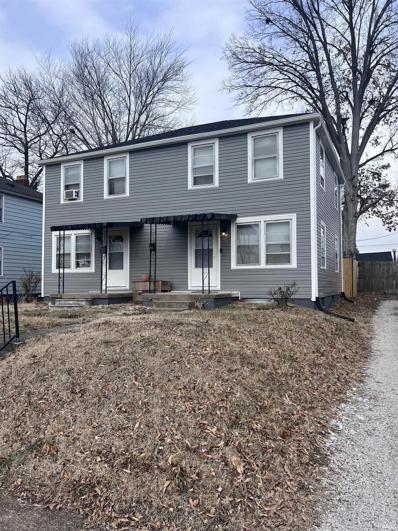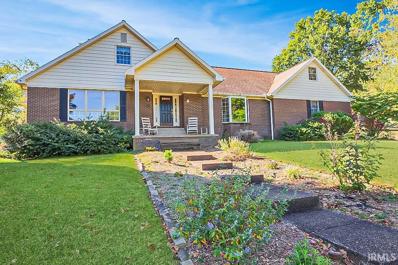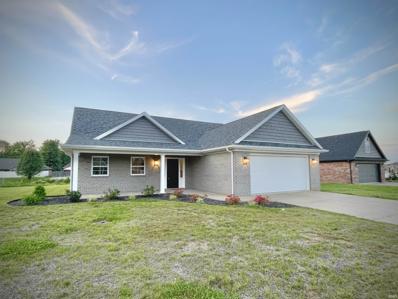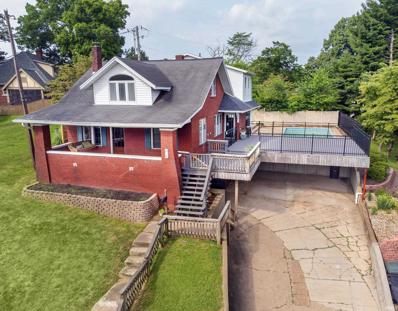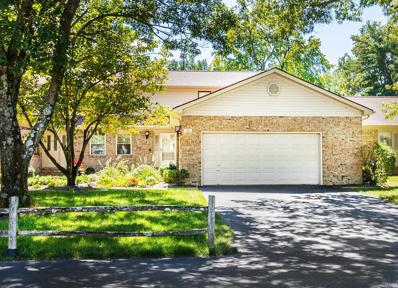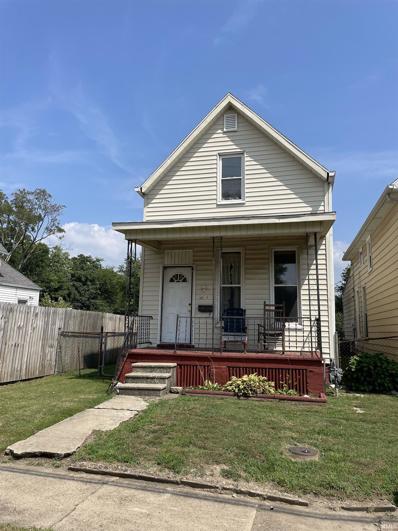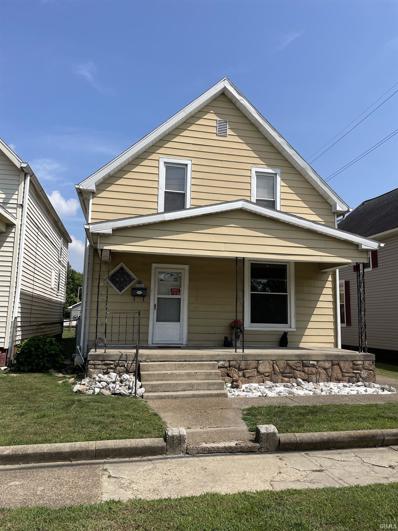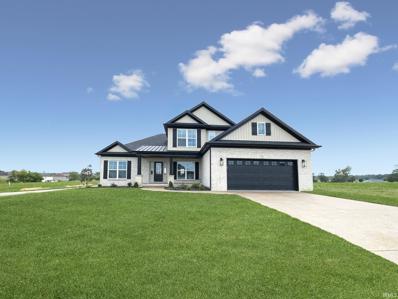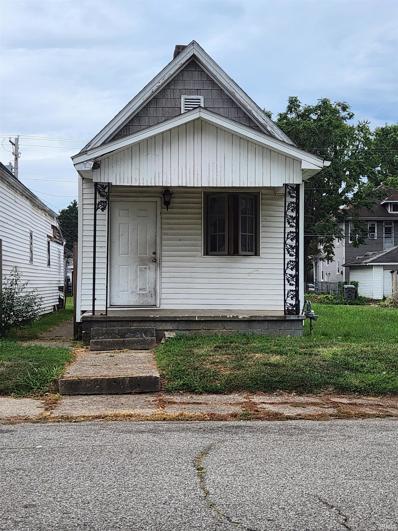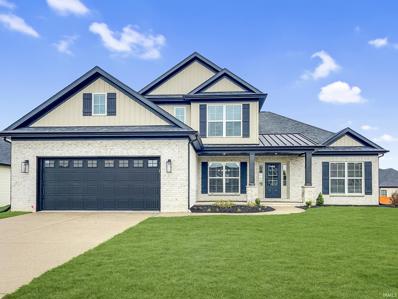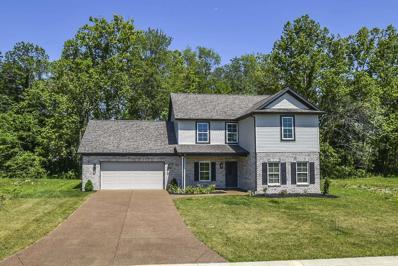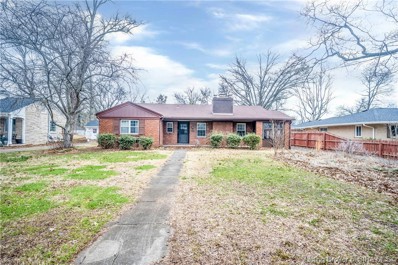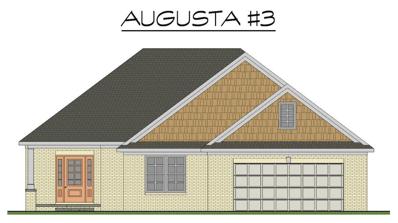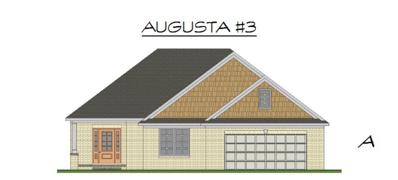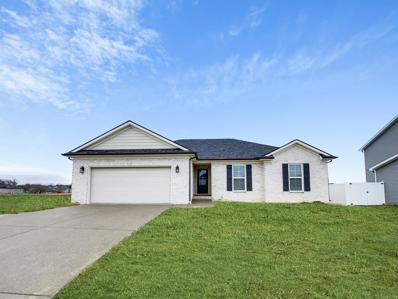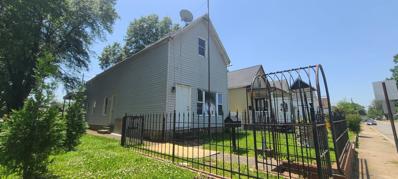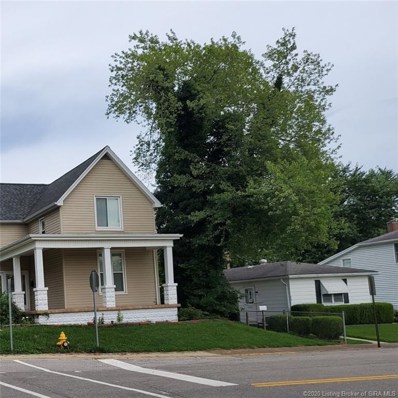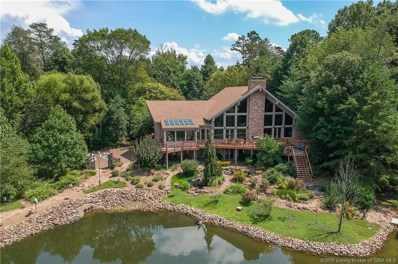Evansville IN Homes for Sale
- Type:
- Single Family
- Sq.Ft.:
- 1,824
- Status:
- Active
- Beds:
- 4
- Lot size:
- 0.14 Acres
- Year built:
- 1941
- Baths:
- 2.00
- MLS#:
- 202401829
- Subdivision:
- None
ADDITIONAL INFORMATION
MANY UPGRADES. SEE LIST IN DOCUMENTS. TENANTS IN BOTH SIDES. 600 per side. Tenant pays utilities. TENANTS MONTH TO MONTH.
- Type:
- Single Family
- Sq.Ft.:
- 4,107
- Status:
- Active
- Beds:
- 4
- Lot size:
- 0.77 Acres
- Year built:
- 1981
- Baths:
- 4.00
- MLS#:
- 202401251
- Subdivision:
- Oak Meadow
ADDITIONAL INFORMATION
Tucked away in the charming Oak Meadow community, 40 Oak Meadow stands as a distinctive gem on a generous lot with stunning front yard views of the golf club. This elegant one-story home offers 4-5 bedrooms and features a finished basement with room to grow, thanks to an unfinished upper level that presents exciting expansion possibilities. Inside, the home radiates warmth highlighted by seamless cherry hardwood floors throughout. A striking see-through wood-burning fireplace adds a cozy touch, enhancing the atmosphere whether you're dining in the formal dining room or mingling in the spacious kitchen. Step through the central front door into a welcoming entryway, which opens up to a refined space flanked by a sunken formal living room and a formal dining area. A hallway leads to four well-sized bedrooms, each with ample closet space. The ownerâ??s suite serves as a serene retreat, featuring a double closet, double vanity, and a tiled stand-up shower. Nearby, a half bath and utility room add convenience to the layout. A dedicated library with built-in shelves offers a quiet retreat for reading or working. The partially finished basement extends the living space by approximately 1,200 square feet, including a large family room and a versatile room currently used as a 5th bedroom with its own full bath. Upstairs, a full staircase ascends to an unfinished half-story area brimming with potentialâ??envision a third ensuite, an in-law suite, a full bath, or a bonus room tailored to your needs. Outside, the expansive fenced yard is a private sanctuary, featuring fruit trees, garden beds, a pergola-covered deck, and a charming flagstone patio. A three-car garage adds both convenience and practicality, completing this exceptional property. This is a home where inviting interiors and expansive outdoor spaces come together, offering comfort and endless possibilities for future growth.
- Type:
- Single Family
- Sq.Ft.:
- 2,198
- Status:
- Active
- Beds:
- 3
- Lot size:
- 0.24 Acres
- Year built:
- 2022
- Baths:
- 3.00
- MLS#:
- 202343819
- Subdivision:
- Green River Meadows
ADDITIONAL INFORMATION
This new home in Green River Meadows welcomes you and yours with a modern open floorplan inside the peace of mind new construction in a traditional style - complete with a timeless front porch. The foyer entry features a powder room ready for your favorite holiday get togethers, and connects you to the great room and around to the open dining, patio, and kitchen area. The eat-in kitchen with quartz counters, stainless appliances, and large island is ready to make cookies - and sto away your hardware inside a generous walk-in pantry. With extra counter space for entertaining or organizing, the kitchen connects to the garage and laundry room for a great drop-zone funtionality. Back through the great room, the main floor master suite features a large walk-in closet, oversize linen closet, step-in shower, and separate water closet room. The open-landing staircase leads upstairs to a loft - perfect for gaming, reading, or study - connecting two bedrooms, and a full bath with double-sink vanity. This full brick beauty with shaker accent siding and front porch is ready to welcome you home.
- Type:
- Single Family
- Sq.Ft.:
- 2,864
- Status:
- Active
- Beds:
- 5
- Lot size:
- 0.17 Acres
- Year built:
- 1927
- Baths:
- 3.00
- MLS#:
- 202340339
- Subdivision:
- Forest Hill(S)
ADDITIONAL INFORMATION
Welcome to 15 Dreier Blvd. (Price Reduction) This Historic Craftsman on Reitz Hill built in 1927 features 5 bedrooms, 3 full baths with a 16'x32' in-ground saltwater pool. This home is perfect for a growing family, within short walking distance of Reitz High School and Franklin St. As you enter you will notice the beautiful hardwood floors in the living room, dining room, kitchen and bedroom on main floor. Upper level is where the 4 other bedrooms are located along with the 2 full baths. Unfinished basement with one car bay garage a kitchenette setup with refrigerator and range that are both included in the sale. Refrigerator in kitchen on main level included. 6' depth for in-ground pool that holds 13,000 gallons. Large deck to entertain guests and to relax on while watching the family enjoy the pool. Mini pool house and outside hot tub are located behind home. Any/all pool equipment remains. Home & pool to be sold as-is condition.
- Type:
- Condo
- Sq.Ft.:
- 3,011
- Status:
- Active
- Beds:
- 3
- Year built:
- 1983
- Baths:
- 4.00
- MLS#:
- 202332494
- Subdivision:
- Oak Meadow
ADDITIONAL INFORMATION
Well appointed brick condo with full finished basement, located in settings of Oak Meadow Country Club! Enjoy this 3 bedroom 3.5 bath condo and leave all the outside maintenance behind. Great room on main level with fireplace encased with bookcases on either side open to dining room and the eat-in Kitchen. Two bedrooms on the upper level, the main bedroom with fireplace and private bath with walk-in closet . Lower level enjoy the Large game room with wet bar, fireplace, entertainment TV area and a custom viewing area for all the games you want to watch at one time! Lower level also has a bedroom with closet and full bath. Need more room the large garage boast floor to ceiling storage. Finally a back patio for your grilling enjoyment!
- Type:
- Single Family
- Sq.Ft.:
- 1,088
- Status:
- Active
- Beds:
- 2
- Year built:
- 1919
- Baths:
- 1.00
- MLS#:
- 202330821
- Subdivision:
- None
ADDITIONAL INFORMATION
A nice size 2 bedroom home conveniently located close to downtown. This home has a living room, full bath, the kitchen offers lots of counter space with white cabinets, stove and refrigerator are also included. The bedrooms are located on the upper level. A great starter home or investment property. A small deck for your enjoyment at the end of a long day. The back yard offers a shed for storage.
- Type:
- Single Family
- Sq.Ft.:
- 1,788
- Status:
- Active
- Beds:
- 4
- Year built:
- 1919
- Baths:
- 2.00
- MLS#:
- 202330805
- Subdivision:
- None
ADDITIONAL INFORMATION
Large home conveniently located to downtown and Hwy 41. This home offers 4 bedrooms and 1 1/2 bathrooms. On the first level you will find a beautiful entry and a spacious living area. A large kitchen with an abundance of cabinets with lots of counter space and a washer and dryer hookup, a stove is also included in this sale. An separate dinning space. A nice size bedroom. And a full bathroom. The second level offers three bedrooms and a 1/2 bath. A fenced in back yard for great for cookouts with family and friends. A one car detached garage for storage.
- Type:
- Single Family
- Sq.Ft.:
- 2,302
- Status:
- Active
- Beds:
- 4
- Lot size:
- 0.26 Acres
- Year built:
- 2023
- Baths:
- 3.00
- MLS#:
- 202330273
- Subdivision:
- Creekside Meadows
ADDITIONAL INFORMATION
Great north side location! A new home located less then 5 min from I 69 easy access to all the conveniences. Located on a corner this homesite provides great curb appeal for this American Craftsman style home. The open floor plan 9' and vaulted ceilings create a spacious feel. The large windows light the home and show off the the kitchen area which includes shaker style cabinets, soft close doors and drawers, crown molding , pantry closet, SS appliances, eating/working island, quartz tops and tiled backsplash. The home also includes craftsman trim detail and doors. Luxury vinyl plank throughout the main living area other then the secondary bedrooms. The master suit includes a tray ceiling with shiplap, crown molding, a double bowl vanity with quarts tops, and 5' walk-in tiled shower, Upstairs you will find a large bonus space that includes additional offset flex space, 4th bedroom, full bath and walk-in storage. The laundry includes cabinet storage, folding countertop and hanging space. From the kitchen a full view glass door leads to a covered patio area where you can enjoy the outdoors. Includes sodded yard, landscaping and irrigation. *This is a Chapman built model home. 2/10 home builder warranty included. Home will be blower door and duct blaster tested to confirm the home is about 40% more efficient than a home just built to code.
- Type:
- Single Family
- Sq.Ft.:
- 868
- Status:
- Active
- Beds:
- 2
- Lot size:
- 0.26 Acres
- Year built:
- 1919
- Baths:
- 1.00
- MLS#:
- 202327702
- Subdivision:
- None
ADDITIONAL INFORMATION
Don't miss out on this investment opportunity! This home has been an investment property since the owner purchased it back in 2006 and has always been occupied until recently. It is conveniently located across the street from Delaware School and within walking distance of businesses and shopping. The owner is just getting started cleaning and renovating. Price is subject to change as improvements are made. Front door replaced 6/2024. Per Seller, property is being sold As Is. Seller also requests, No Assignments. Also, a 1 Yr AHS Home Buyers Warranty is included with this sale. SELLER OFFERING $2,000 flooring allowance.
- Type:
- Single Family
- Sq.Ft.:
- 2,600
- Status:
- Active
- Beds:
- 4
- Lot size:
- 0.34 Acres
- Year built:
- 2023
- Baths:
- 3.00
- MLS#:
- 202324378
- Subdivision:
- Eagle Crossing
ADDITIONAL INFORMATION
Full walk-out basement! Proposed new construction. Build won't start until contract is executed. Pictures are from the builder's parade home. This home has the same specs except this has full brick exterior construction on the main level and 2600 above grade finished sq. ft. A THIRD BAY can be added to the garage. The open floor plan 9' and vaulted ceilings create a spacious feel. The large windows light the home and show off the kitchen area which includes shaker-style cabinets, soft close doors and drawers, crown molding, a pantry closet, SS appliances, an eating/working island, quarts tops, and a tiled backslash. The home also includes craftsman trim detail and doors. Luxury vinyl plank throughout the main living area other than the secondary bedrooms. The master suite includes a tray ceiling with shiplap, crown molding, a double bowl vanity with quartz tops, a shiplap mirror wall, and a 5' walk-in tiled shower, Upstairs you will find a large bonus space that includes additional offset flex space, 4th bedroom, full bath, and walk-in storage. The laundry includes cabinet storage, a folding countertop, and hanging space. From the kitchen, a full-view glass door leads to an open deck area where you can enjoy the outdoors. Includes sodded yard, landscaping, and irrigation. *This is a Chapman-built home. 2/10 homebuilder warranty included. The home will be blower door and duct blaster tested to confirm the home is about 40% more efficient than a home just built to code. Taxes represent vacant lot only. For the vacant lot only reference MLS #202307588.
- Type:
- Single Family
- Sq.Ft.:
- 2,740
- Status:
- Active
- Beds:
- 4
- Lot size:
- 0.34 Acres
- Year built:
- 2022
- Baths:
- 3.00
- MLS#:
- 202318246
- Subdivision:
- Saddle Creek Estates
ADDITIONAL INFORMATION
Nestled in the rolling hills of McCutchanville, Saddle Creek Estates is a new subdivision offering a picturesque setting and is strategically designed to be a secluded and quiet retreat from a busy world, and features large, wooded lots to host ideal homes. Lot 41 is the site of this newly constructed open concept, 4 bedroom, 2.5 bath two story home built with attention to detail and using quality finishes and true woodwork that lasts. "The Willow" floor plan is designed with a study located off the foyer entry, a main level ownerâ??s suite, an open kitchen, dining, and living room area, a half bath, a walk-in pantry closet, and a large laundry room with a sink and plenty of counter and cabinet space. The kitchen is bright with white cabinets, and features a large island with breakfast bar, and stainless-steel appliances including the refrigerator. The ownerâ??s suite has a walk-in shower, double vanity with two mirrors, a commode closet, and a spacious walk-in closet. A partially open staircase leads to 3 bedrooms with large closets, a hall bath with double vanity and tub/shower combo, and the bonus room. A wooded backdrop is the view from the great room and patio, and the surrounding wooded area makes for a peaceful setting. The yard has a convenient sprinkler system for keeping the grass green through dry spells. Discover Saddle Creek Estates, McCutchanvilleâ??s premier place to live!
- Type:
- Single Family
- Sq.Ft.:
- 2,978
- Status:
- Active
- Beds:
- 3
- Lot size:
- 0.25 Acres
- Year built:
- 1942
- Baths:
- 2.00
- MLS#:
- 202305969
ADDITIONAL INFORMATION
This full brick one story home offers 3 bedrooms, 1-1/2 bath, a 2 car garage and a finished basement. The main floor has great flow with a living room (including a fireplace), a dining room, bonus room (that is perfect for a sitting room or home office) and kitchen. 3 spacious bedrooms including a primary bedroom with an attached 1/2 bath. Large backyard that is perfect for relaxing and entertaining. The Evansville/Vanderburgh County area is a thriving community that serves as the commercial, medical, educational and cultural hub for the Indiana/Kentucky/Illinois tristate region. 3/23/23 - MULTIPLE OFFERS RECEIVED. HIGHEST AND BEST DUE BY 6:00 PM ON 3/27/23.
- Type:
- Single Family
- Sq.Ft.:
- 2,325
- Status:
- Active
- Beds:
- 3
- Lot size:
- 0.57 Acres
- Year built:
- 2023
- Baths:
- 2.00
- MLS#:
- 202300604
- Subdivision:
- Sleepy Hollow
ADDITIONAL INFORMATION
Proposed construction by Chapman Homes in Sleepy Hollow. Full walk-out basement! The attached photos are of the model home which is the same floor plan and available to tour. The Augusta III floor plan offers a craftsman curb appeal 3 bedrooms 2 baths bonus room and large 2 car garage. The open floor plan with 9' ceilings in the great room, kitchen and dinning provide a spacious feel and is well lit. The kitchen is open to the great room and kitchenette for great entertaining. It offers a large eating/work island, pantry, crown molding, stainless steel appliances, recessed and pendent lighting and full view-glass patio door. The family entrance offers a mud space and separate laundry area. Master suite with tray ceiling, full bath and walk-in closet. Large 13x19 bonus room up with a storage closet and 7x11 off set flex space. No construction loan required builder will carry the financing. Your home will be blower door and duct-blaster tested to confirm the home is about 40% more efficient than a home just built to code. Builder offers 2/10 home warranty. The front elevation shown includes upgrades that are included in the advertised base price. Price is based on base finishes. See floor plan and base finishes attached. A model home is available to view the quality and finishes. ***Subject to septic approval***. If interest in the vacant lot only please reference MLS #202300607.
- Type:
- Single Family
- Sq.Ft.:
- 2,325
- Status:
- Active
- Beds:
- 3
- Lot size:
- 0.21 Acres
- Year built:
- 2022
- Baths:
- 2.00
- MLS#:
- 202249502
- Subdivision:
- Creekside Meadows
ADDITIONAL INFORMATION
Proposed construction by Chapman Homes. Great north side location in Creekside Meadows newly open phase. The attached photo are of the model home which is the same floor plan and available to tour. The Augusta III floor plan offers a craftsman curb appeal 3 bedrooms 2 baths bonus room and large 2 car garage. The open floor plan with 9' ceilings in the great room, kitchen and dinning provide a spacious feel and is well lit. The kitchen is open to the great room and kitchenet for great entertaining. It offers a large eating/work island, pantry, crowne molding, stainless steel appliances, recessed and pendent lighting and full view glass patio door. The family entrance offers a mud space and separate laundry area. Master suit with tray ceiling, full bath and walk-in closet. Large 13x19 bonus room up with a storage closet and 7x11 off set flex space. No construction loan required builder will carry the financing. Your home will be blower door and duct blaster tested to confirm the home is about 40% more efficient than a home just built to code. Builder offers 2/10 home warranty. The Chapman team is experienced and knowledgeable and will complete your project in a professional and timely manner. The front elevation shown includes upgrades that are not included in the advertised base price. Price is based on base finishes. See floor plan attached. A model home is available to view the quality and finishes.
- Type:
- Single Family
- Sq.Ft.:
- 1,520
- Status:
- Active
- Beds:
- 3
- Lot size:
- 0.21 Acres
- Year built:
- 2022
- Baths:
- 2.00
- MLS#:
- 202249498
- Subdivision:
- Creekside Meadows
ADDITIONAL INFORMATION
Proposed construction by Chapman Homes. Great north side location in Creekside Meadows newly open phase. The Ashford floor plan has 3 bedrooms 2 baths and 2 car garage. The open floor plan with 9' ceilings in the great room provide a spacious feel and is well lit. The kitchen is open to the great room and kitchenet for great entertaining. It offers a large eating/work island, walk-in pantry, Crowne molding, stainless steel appliances, recessed and pendent lighting and full glass patio door. The family entrance offers a mud space and separate laundry area. Master suit with full bath and walk-in closet. No construction loan required builder will carry the financing. Your home will be blower door and duct blaster tested to confirm the home is about 40% more efficient than a home just built to code. Builder offers 2/10 home warranty. The Chapman team is experienced and knowledgeable and will complete your project in a professional and timely manner. The front elevation shown includes upgrades that are not included in the advertised base price. Price is based on base finishes. See floor plan attached. Pictures are from a completed home of the same floor plan. A model home is available to view the quality and finishes.
- Type:
- Single Family
- Sq.Ft.:
- 1,823
- Status:
- Active
- Beds:
- 2
- Lot size:
- 0.08 Acres
- Year built:
- 1869
- Baths:
- 1.00
- MLS#:
- 202223928
- Subdivision:
- Heidelbach & Elsas
ADDITIONAL INFORMATION
This home has been updated with new paint, new flooring, drywall, new electrical, & Plumbing & water heater, new Baseboard heat ect. Schedule a tour, submit an offer. ***SUBJECT TO TENANTS RIGHT***
- Type:
- Single Family
- Sq.Ft.:
- 2,016
- Status:
- Active
- Beds:
- 3
- Lot size:
- 0.14 Acres
- Year built:
- 1900
- Baths:
- 2.00
- MLS#:
- 202009663
- Subdivision:
- Perry Crossing
ADDITIONAL INFORMATION
Recently renovated with a large open floor plan and a stunning master bath/bedroom. This is a 3 bedroom and 2 full bath charming home. Flexible close date. Conveniently located within 5 minutes of Walmart and dozens of restaurants. Within walking distance of an elementary school. Don't miss out on this captivating home. Data believed correct but not guaranteed. Buyer to verify data prior to offer. Agents read Agent Remarks.
- Type:
- Single Family
- Sq.Ft.:
- 7,846
- Status:
- Active
- Beds:
- 4
- Lot size:
- 5.13 Acres
- Year built:
- 2001
- Baths:
- 4.00
- MLS#:
- 2019010198
ADDITIONAL INFORMATION
Experience a hidden waterfront treasure in Evansville at 8040 N Saint Joseph Road. Custom built in 2001, this cabin style lake house features a property on over 5 acres and has over 7,000 sf of finished living space. This property will leave you mesmerized from the moment you enter the home and take notice of the wall of windows that cover the entire back of the home. As you walk past the spacious rich wood filled den and into the open living room, prepare to be blown away by the openness, the views, and overall quality of craftsmanship before your eyes. The vaulted ceilings reach almost 30 ft and the Colorado stone fireplace reaches all the way to the top of the vaulted ceiling. Imagine experiencing the leaves changing as you entertain and cook in the open kitchen with Viking and Sub Zero appliances and take the party to the deck area that overlooks your boat dock, fire pit, private beach, and lake. First floor living has never been easier as the home features a first floor master suite and first floor laundry. The two car garage also opens to the first floor mud room making this property ideal for growing old in. Give your guest a tour and allow them to stay either in the spacious loft area that has it's own full bath (and additional storage) or into the basement that has tons of space for additional beds, a living room, office area, and also a full bathroom. The basement also features a 3 car garage, storage areas, and walks out to koi pond, boat dock, and fire pit.

Information is provided exclusively for consumers' personal, non-commercial use and may not be used for any purpose other than to identify prospective properties consumers may be interested in purchasing. IDX information provided by the Indiana Regional MLS. Copyright 2024 Indiana Regional MLS. All rights reserved.
Albert Wright Page, License RB14038157, Xome Inc., License RC51300094, [email protected], 844-400-XOME (9663), 4471 North Billman Estates, Shelbyville, IN 46176

Information is provided exclusively for consumers personal, non - commercial use and may not be used for any purpose other than to identify prospective properties consumers may be interested in purchasing. Copyright © 2024, Southern Indiana Realtors Association. All rights reserved.
Evansville Real Estate
The median home value in Evansville, IN is $197,500. This is higher than the county median home value of $176,100. The national median home value is $338,100. The average price of homes sold in Evansville, IN is $197,500. Approximately 48.9% of Evansville homes are owned, compared to 40.25% rented, while 10.85% are vacant. Evansville real estate listings include condos, townhomes, and single family homes for sale. Commercial properties are also available. If you see a property you’re interested in, contact a Evansville real estate agent to arrange a tour today!
Evansville, Indiana has a population of 117,184. Evansville is less family-centric than the surrounding county with 21.04% of the households containing married families with children. The county average for households married with children is 25.18%.
The median household income in Evansville, Indiana is $45,649. The median household income for the surrounding county is $54,044 compared to the national median of $69,021. The median age of people living in Evansville is 38.2 years.
Evansville Weather
The average high temperature in July is 89.1 degrees, with an average low temperature in January of 25.5 degrees. The average rainfall is approximately 46.3 inches per year, with 10.3 inches of snow per year.
