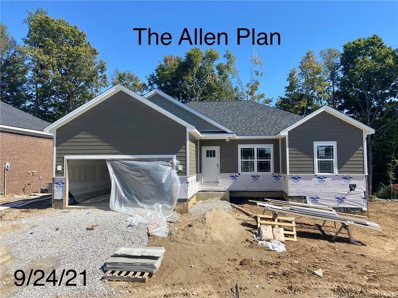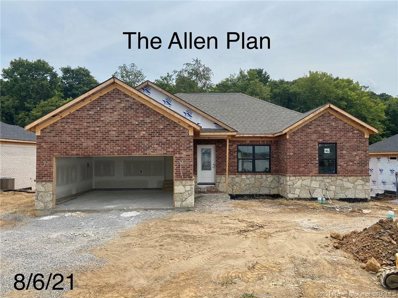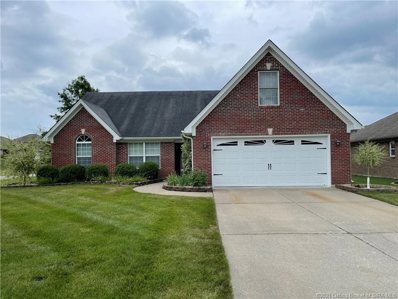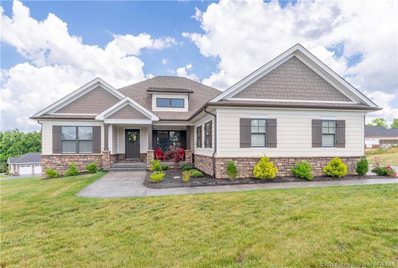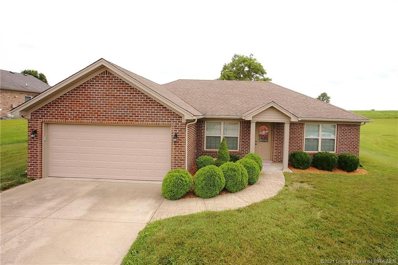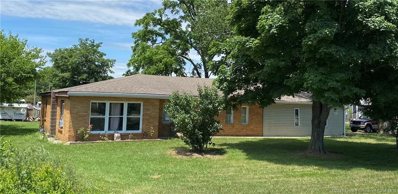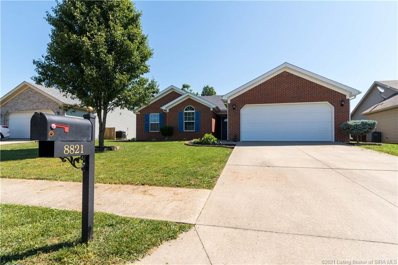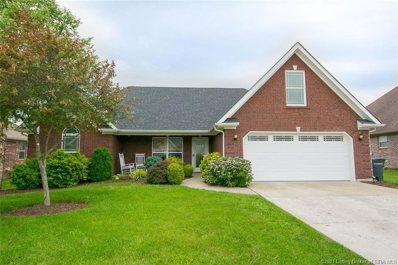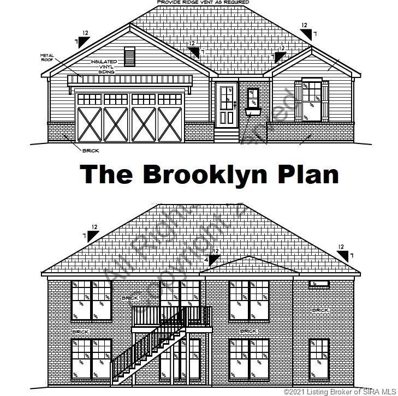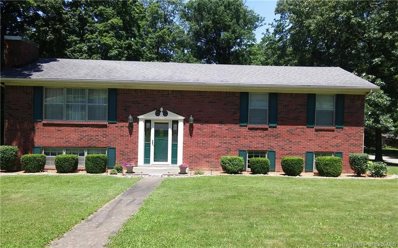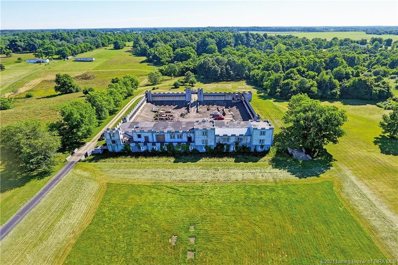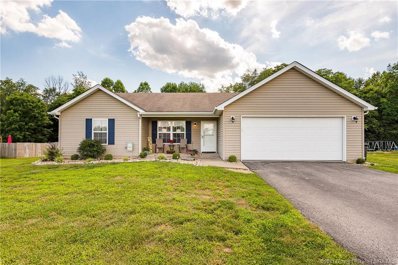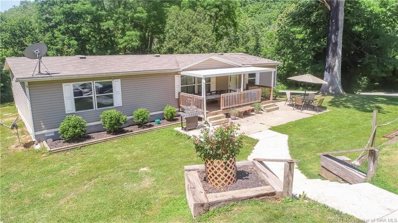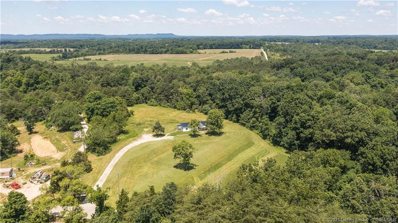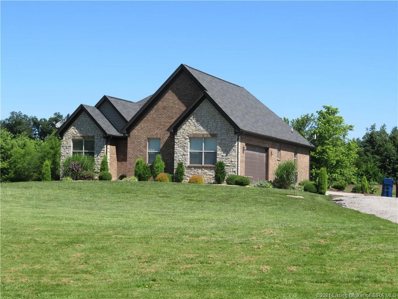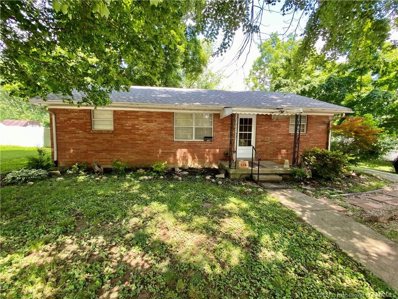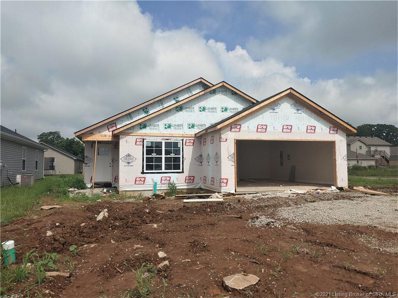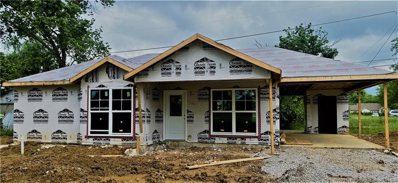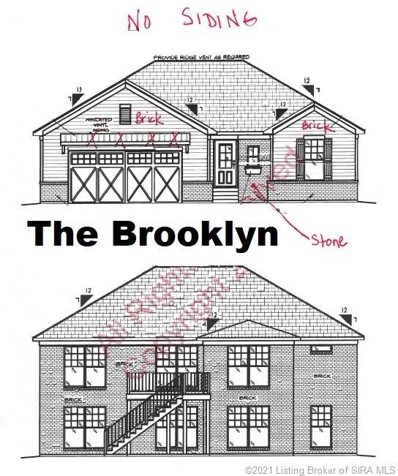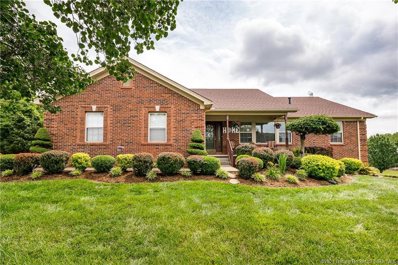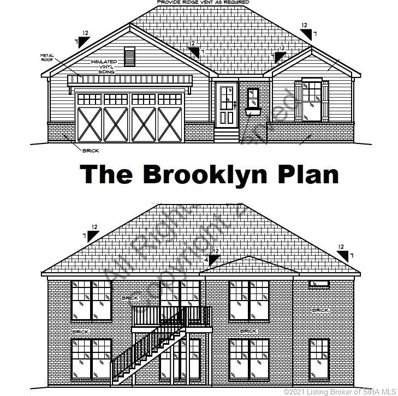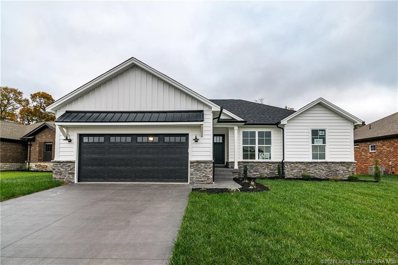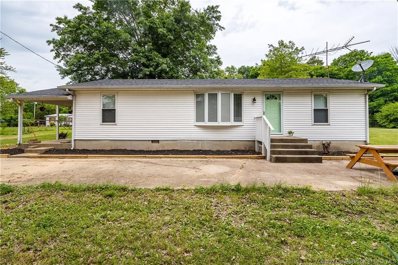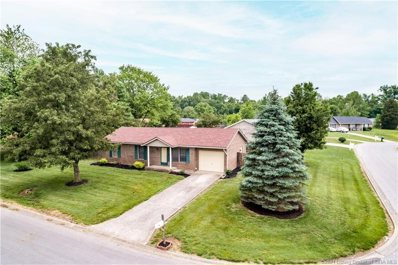Charlestown IN Homes for Sale
- Type:
- Single Family
- Sq.Ft.:
- 2,394
- Status:
- Active
- Beds:
- 4
- Lot size:
- 0.2 Acres
- Year built:
- 2021
- Baths:
- 3.00
- MLS#:
- 202108915
- Subdivision:
- Hawthorn Glen
ADDITIONAL INFORMATION
NEW CONSTRUCTION Quality built by ASB! The ALLEN Plan comes with a DAYLIGHT basement! Incredible OPEN floor plan with nice "LIFEPROOF" Luxury Vinyl flooring, VAULTED ceiling, stainless apps, eat in kitchen w/ breakfast bar, and is a split bedroom floor plan! The owners suite is complete with a vaulted ceiling, a full bath and boast dual separated vanities with WALKIN closet, and Custom TILE shower! This is an ENERGY SMART RATED home.
- Type:
- Single Family
- Sq.Ft.:
- 2,394
- Status:
- Active
- Beds:
- 4
- Lot size:
- 0.26 Acres
- Year built:
- 2021
- Baths:
- 3.00
- MLS#:
- 202108898
- Subdivision:
- Ashley Springs
ADDITIONAL INFORMATION
NEW CONSTRUCTION Quality built by ASB! The ALLEN Plan comes with a WALKOUT basement! Incredible OPEN floor plan with nice "LIFEPROOF" Luxury Vinyl flooring, VAULTED ceiling, stainless apps, eat in kitchen w/ breakfast bar, and is a split bedroom floor plan! The owners suite is complete with a vaulted ceiling, a full bath and boast dual separated vanities with WALKIN closet, and Custom TILE shower! The basement has a LARGE family room, 4th BR, full bath and tons of storage! This is an ENERGY SMART RATED home.
- Type:
- Single Family
- Sq.Ft.:
- 1,962
- Status:
- Active
- Beds:
- 4
- Lot size:
- 0.28 Acres
- Year built:
- 2007
- Baths:
- 2.00
- MLS#:
- 202108874
- Subdivision:
- Skyline Acres
ADDITIONAL INFORMATION
Location is where it is for this home! Skyline Acres! The fast growing Salem Noble Rd area in Clark County. Just minutes from the east end bridge. This brick home features 4 bedrooms, 2 full baths, 2 car garage, over 1,900 sq ft on a large corner lot. PLUS...an in-ground salt water pool surrounded by 8 ft of textured, slip resistant "cool" decking, so easy on the feet on those hot sunny days! Yes, that right a backyard oasis! Seller is providing a 1 year Cinch Home Warranty policy. Sq ft/meas approx.
- Type:
- Single Family
- Sq.Ft.:
- 2,679
- Status:
- Active
- Beds:
- 4
- Lot size:
- 0.92 Acres
- Year built:
- 2020
- Baths:
- 3.00
- MLS#:
- 202108843
- Subdivision:
- Jackson Fields
ADDITIONAL INFORMATION
This one checks all the boxes!! Situated on just under an acre in desirable Jackson Fields this beautiful home has an abundance of curb appeal with the hardy board, brick, and stone combo and offers a 3 CAR garage that is side entry so you're not looking at garage doors from the front. This Stunning OPEN/SPLIT floor plan with QUALITY and attention to DETAILS, and over 2600 sq ft of finished living space! Over 1700 SQ FT on the main level! 10 ft smooth ceilings in the great room, FIREPLACE with built ins, beautiful water and scratch resistant flooring and a well equipped kitchen with sleek design boasting breakfast bar, GRANITE counter tops, ISLAND, stainless appliances, tons of counter space and PANTRY! The owners suite is extremely spacious and features tray ceiling, split vanity with granite, 2 Walk In closets, and HUGE CUSTOM TILE SHOWER. The FINISHED walk-out basement offers a spacious family room, 4th bedroom, full bath and tons of STORAGE! Sellers have meticulously cared for this better then new home! Schedule your private showing TODAY!
- Type:
- Single Family
- Sq.Ft.:
- 1,308
- Status:
- Active
- Beds:
- 3
- Lot size:
- 0.25 Acres
- Year built:
- 2015
- Baths:
- 2.00
- MLS#:
- 202108770
- Subdivision:
- Hillside Crossing
ADDITIONAL INFORMATION
Welcome to 8831 Saddle Ridge Trail. This fantastic all brick ranch is situated on a quiet street in the Hillside Crossing subdivision in Charlestown. Lovely landscaping and a nice covered front entrance greet you as you walk up. Heading inside brings you into the great room. You will immediately notice how bright and airy this space is thanks to the vaulted ceiling that spans over the great room, dining area, and kitchen. The kitchen offers beautiful cabinetry, tons of counter space, stainless steel appliances, and breakfast bar. A sliding glass door off the dining area leads out to the patio. This home has a split bedroom floor plan to offer additional privacy to the primary suite. The primary suite offers a spacious bedroom with tray ceiling, walk-in closet, and full bath with double vanities and tile flooring. There two more large bedrooms and a 2nd full bath on the opposite side of the home. This home also offers a separate laundry room and 2 car garage. Out back is a fully fenced yard with plenty of space for kids and pets to play in. Schedule a showing today!
- Type:
- Single Family
- Sq.Ft.:
- 1,472
- Status:
- Active
- Beds:
- 3
- Lot size:
- 0.68 Acres
- Year built:
- 1955
- Baths:
- 1.00
- MLS#:
- 202108759
- Subdivision:
- Rolling Hills
ADDITIONAL INFORMATION
Welcome to the County! Just outside of the city limits. 3 Bedroom, 1 bath brick ranch with an attached 2 car garage. Large fenced double corner lot, perfect for you chickens or small animals. Property is currently a rental. Could use paint and carpet throughout. Roof is approx. 6 years old, Septic has been pumped within the last 2-3 years. Property is being SOLD "AS IS" welcomes inspections at buyers expense but will not be making any repairs.
- Type:
- Single Family
- Sq.Ft.:
- 1,300
- Status:
- Active
- Beds:
- 3
- Lot size:
- 0.22 Acres
- Year built:
- 2010
- Baths:
- 2.00
- MLS#:
- 202108712
- Subdivision:
- Woodford Farms
ADDITIONAL INFORMATION
LOCATION IS AWESOME....adjacent to Charlestown Middle school and minutes to AMAZON and all other River Ridge Projects/businesses! OPEN floor plan, 3BR, 2BA WITH vaulted ceiling in the great room, spacious kitchen with plenty of counter/cabinet space as well as an eat in area right next to a large picture window allowing for tons of natural light and to sit and eat while you look out at the large PRIVACY FENCED BACK YARD. This is yard your DOG could fall in LOVE with! The master bedroom is a great size featuring a tray ceiling, walk in closet, and private bath! The front of the home has all new landscaping and mulch. All kitchen appliances remain as well as the clothes washer/dryer. Seller is OFFERING up to $3000 in CLOSING COST with an acceptable offer. Seller is offering an American Home Shield Home Warranty that the buyer shall have for a full 12 months from the date of closing. Sq ft & rm sz approx.
- Type:
- Single Family
- Sq.Ft.:
- 1,737
- Status:
- Active
- Beds:
- 4
- Lot size:
- 0.23 Acres
- Year built:
- 2010
- Baths:
- 2.00
- MLS#:
- 202108591
- Subdivision:
- Whispering Oaks Ii
ADDITIONAL INFORMATION
Incredible 1.5 story open floor plan. Decorator show place. Stroll to neighborhood pool & clubhouse. 4 bedrooms plus 2 full baths. Great room opens to eat-in kitchen. Owners have maintained this in impeccable condition. Sought after development & floor plan. The master suite is spacious and able to hold dressers and a king size bed. Landscaped beautifully. Large front porch & back patio. Gorgeous home built by Land Mill. Upgraded when built. Low utilities. More expensive garage door. Two other homes sold on this street within days. so make your appointment quickly or soon.
- Type:
- Single Family
- Sq.Ft.:
- 2,514
- Status:
- Active
- Beds:
- 4
- Lot size:
- 0.25 Acres
- Year built:
- 2021
- Baths:
- 3.00
- MLS#:
- 202108584
- Subdivision:
- Ashley Springs
ADDITIONAL INFORMATION
QUALITY built by ASB, this is the "Brooklyn" Plan! Offering nearly 1600 Sq ft on the main level and nearly 900 finished space in the lower level, making over 2500 sq ft of living space. This plan boast a WIDE open floor plan with a vaulted great room, eat in kitchen, FOYER, Big PANTRY, and 4 Large bedrooms and 3 full baths! The owners suite features a private bath with dual sinks with granite top, CUSTOM TILE shower, and huge walkin closet that is almost as big as a bedroom! This is an ENERGY SMART RATED home! The FINISHED WALKOUT basement offers a large family room, full bath, Big 4th bedroom, and tons of storage! Builder provides a RWC WARRANTY.
- Type:
- Single Family
- Sq.Ft.:
- 2,150
- Status:
- Active
- Beds:
- 4
- Lot size:
- 0.51 Acres
- Year built:
- 1974
- Baths:
- 3.00
- MLS#:
- 202108599
- Subdivision:
- Lakeview
ADDITIONAL INFORMATION
Well maintained full brick 4 bedroom home on a half acre peaceful park like yard! Heat pump 3 yrs old, water heater 5 yrs, and roof 10 yrs old. Seller providing First American Home Warranty. Inspections welcome but home is being sold "as is". Fireplace as not been used in 15+ yrs so condition is unknown.
- Type:
- Single Family
- Sq.Ft.:
- 2,736
- Status:
- Active
- Beds:
- 2
- Lot size:
- 7.91 Acres
- Year built:
- 1997
- Baths:
- 3.00
- MLS#:
- 202108194
ADDITIONAL INFORMATION
You aren't going to believe your eyes when you see this Castle! It has 2 BR, 2.5 BA, & it's 5 stories with a 10 car garage. When you first walk across the bridge you will have an option to go downstairs or head to the main living quarters. When walking in you will enter into a large living rm, as you walk thru the living rm you will pass thru the den and head into the formal dining room built for a king with 2 massive chandeliers.( All of the doors were handmade by the owners husband and were made from the wood that original covered the water reserve that was built in the year 1946 for the ammunition plant. The castle was built in 1997.) As you walk thru the dinning room you will enter into the eat in kitchen with a laundry closet. There's two separate set of stairs that both lead to a bedroom and master bath at the top of each with massive walk in closets. In the kitchen you will have access to the stairs that lead down stairs to the office and extra half bath and a large room for storage or could be made into additional living area. You have to pay close attention when in this room for there are 2 hidden entrances that lead to the bar area and the garage. If you choose the right door you find a set of stairs that leads to the 10 car garage. Outside the garage you will find the concrete courtyard that is totally secured by the walls of the castle and a cat walk that goes around the top. The castle itself is spread over 1 ac & there is a total of 7.91 acres all together.
- Type:
- Single Family
- Sq.Ft.:
- 1,342
- Status:
- Active
- Beds:
- 3
- Lot size:
- 0.93 Acres
- Year built:
- 2009
- Baths:
- 2.00
- MLS#:
- 202108513
- Subdivision:
- Woods Of Tunnel Mill
ADDITIONAL INFORMATION
STOP THE CAR! This is an adorable 3 bedroom 2 bath SPLIT FLOOR PLAN on almost 1 ACRE with attached 2 car garage, located in booming Charlestown. The covered FRONT PORCH welcomes you into the living room with vaulted ceiling and coat closet. Check out the master bedroom, private master bath, tray ceiling, and HUGE master closet (11x8). All kitchen appliances remain as well as the blinds! New FENCE, bathroom fixtures, and flooring have been added in the last 3 years. Home is located on a quiet cul-de-sac street with a wooded back property line. A true piece of paradise in the country with the bonus of being only about 15 minutes to the East End Bridge. Home is located in 100% financing USDA qualified area! You don't want to miss this one!
- Type:
- Single Family
- Sq.Ft.:
- 1,485
- Status:
- Active
- Beds:
- 3
- Lot size:
- 1.8 Acres
- Year built:
- 2019
- Baths:
- 2.00
- MLS#:
- 202108521
ADDITIONAL INFORMATION
Back on the market. Check out this home situated on 1.8 Acres. This home is in move in condition, 1485 Sq ft with covered front porch, Beautiful drive to this peaceful setting. Just Minutes to the River. house on 1.8 acres. All measurements are approx.
- Type:
- Single Family
- Sq.Ft.:
- 1,600
- Status:
- Active
- Beds:
- 3
- Lot size:
- 6.25 Acres
- Year built:
- 1998
- Baths:
- 2.00
- MLS#:
- 202108517
ADDITIONAL INFORMATION
Welcome home to the country! This manufactured home is like NEW top to bottom! New Metal Roof! Entirely new interior- including plumbing, electrical, etc! Spacious and Open Floor Plan. 3 bedrooms, 2 bathrooms. ALL NEW Kitchen! New appliances are on order and set to be installed soon (dishwasher, stove, and refrigerator). 6.25 acres of land! Plenty of room to add a barn/shop later!
- Type:
- Single Family
- Sq.Ft.:
- 1,721
- Status:
- Active
- Beds:
- 3
- Lot size:
- 6.21 Acres
- Year built:
- 2014
- Baths:
- 2.00
- MLS#:
- 202108481
ADDITIONAL INFORMATION
Beautiful Custom-Built Home on over 6 acres with a Pond with Tons of Upgrades. This Home Features a Stone Fireplace in the Living Area, Granite Countertops in the Kitchen, Crown Molding, Trey Ceiling in the Master, Covered Deck out Back, Tiled Showed and Garden Tub in the Master Bath, Open Floor Plan, Split Bedroom, First Floor Laundry, Unfinished Basement is Plumbed and Framed for a 3rd bath with a Shower/Tub insert. You also have a Horse Barn, shed and Pond on your property. Call to schedule your showing on this property.
- Type:
- Single Family
- Sq.Ft.:
- 1,092
- Status:
- Active
- Beds:
- 3
- Lot size:
- 0.29 Acres
- Year built:
- 1965
- Baths:
- 1.00
- MLS#:
- 202108457
ADDITIONAL INFORMATION
Great price, great location, a few updates in a fast paced market. Come make this home yours with a few updates and some sweat equity. Roof 2020, flooring within 3 years age wise, large living room with access to eat-in kitchen. Actual laundry room with washer and dryer staying. Cozy kitchen with newer gas stove, refrigerator and lots of cabinets. Three large bedrooms and one bathroom. Great sized backyard with back deck and covered front porch. Quick access to highway 62 and River Ridge. Home is move in ready, but seller will make no repairs at the current list price. Call today before itâs gone!
- Type:
- Single Family
- Sq.Ft.:
- 1,286
- Status:
- Active
- Beds:
- 3
- Lot size:
- 0.2 Acres
- Year built:
- 2021
- Baths:
- 2.00
- MLS#:
- 202108447
- Subdivision:
- Stacy Springs
ADDITIONAL INFORMATION
Welcome to Stacy Springs - CORNER LOT! A Steve Thieneman Builders development! Brand New Steve Thieneman Builders home with 2/10 Warranty! ALL REQUIRED CLOSING COSTS PAID WITH BUILDER'S PREFERRED LENDERS (excluding prepaids and owner's title policy). The "Emmett" is an open concept 3 bedroom 2 bath home on a corner lot offering all the amenities you desire!! Spacious great room that opens to the kitchen which includes kitchen island and plenty of cabinets. Includes stainless dishwasher, range & microwave. Master suite includes private bath with double bowl vanity and walk-in closet. Close to everything! The Stacy Springs neighborhood is only 4 miles to I-265 and 5 miles to the new East End bridge! The brand new Jeffersonville Commons Kroger is only 5 miles away, along with all of the new shops and restaurants that Jeffersonville now offers! Sq. Ft. & Room Sizes are approximate. EXTERIOR AND INTERIOR PICTURES ARE OF A SIMILAR HOME. COLOR SELECTIONS, HARDWARE, CABINETRY, AND OTHER AMENITIES MAY BE DIFFERENT THAN SHOWN IN PICTURES.
- Type:
- Single Family
- Sq.Ft.:
- 1,014
- Status:
- Active
- Beds:
- 2
- Lot size:
- 0.14 Acres
- Year built:
- 2021
- Baths:
- 2.00
- MLS#:
- 202108436
- Subdivision:
- Pleasant Ridge
ADDITIONAL INFORMATION
NEW CONSTRUCTION UNDER $200K in CHARLESTOWN!! There's nothing like brand-new... The "Shelby" offers 2BR/2BA with all the amenities you need in a new home including a carport with additional storage. Conveniently located close to dining, shopping, and schools. Amenities and features are subject to change. All room measurements, sq. ft., acreage, and taxes are approximate. One owner is a licensed real estate agent.
- Type:
- Single Family
- Sq.Ft.:
- 2,514
- Status:
- Active
- Beds:
- 4
- Lot size:
- 0.26 Acres
- Year built:
- 2021
- Baths:
- 3.00
- MLS#:
- 202108379
- Subdivision:
- Ashley Springs
ADDITIONAL INFORMATION
QUALITY built by ASB, this is the "Brooklyn" Plan! Offering nearly 1600 Sq ft on the main level and nearly 900 finished space in the lower level, making over 2500 sq ft of living space. This plan boast a WIDE open floor plan with a vaulted great room, eat in kitchen, FOYER, Big PANTRY, and 4 Large bedrooms and 3 full baths! The owners suite features a private bath with dual sinks with granite top, CUSTOM TILE shower, and huge walkin closet that is almost as big as a bedroom! This is an ENERGY SMART RATED home! The FINISHED WALKOUT basement offers a large family room, full bath, Big 4th bedroom, and tons of storage! Builder provides a RWC WARRANTY.
$350,000
5118 Fox Road Charlestown, IN 47111
- Type:
- Single Family
- Sq.Ft.:
- 1,898
- Status:
- Active
- Beds:
- 4
- Lot size:
- 1.25 Acres
- Year built:
- 2004
- Baths:
- 3.00
- MLS#:
- 202108241
ADDITIONAL INFORMATION
Welcome home! 4 bedroom, 3 bathroom updated home on over an acre in Charlestown! Living room with a vaulted ceiling, gas-burning fireplace and Luxury Vinyl Plank running throughout the living room and kitchen! Main bedroom with DOUBLE WALK-IN CLOSETS and a private bathroom that has a jacuzzi tub! There are two additional bedrooms, a full bathroom and laundry room on the 1st floor. Partially finished, WALKOUT BASEMENT with finished bedroom, bathroom, large closet and wood stove! Gym equipment in the basement is negotiable. 2-car, attached garage, beautifully landscaped yard with a large deck and an above ground POOL! Deck will be stained prior to closing. New HVAC (2021), water heater is 3 years old, new basement door and a lifetime warranty on the roof! Call today to schedule a private showing!
- Type:
- Single Family
- Sq.Ft.:
- 2,514
- Status:
- Active
- Beds:
- 4
- Lot size:
- 0.19 Acres
- Year built:
- 2021
- Baths:
- 3.00
- MLS#:
- 202108315
- Subdivision:
- Hawthorn Glen
ADDITIONAL INFORMATION
QUALITY built by ASB, this is the "Brooklyn" Plan! Offering nearly 1600 Sq ft on the main level and nearly 900 finished space in the lower level, making over 2500 sq ft of living space. This plan boast a WIDE open floor plan with a vaulted great room, eat in kitchen, FOYER, Big PANTRY, and 4 Large bedrooms and 3 full baths! The owners suite features a private bath with dual sinks with granite top, CUSTOM TILE shower, and huge walkin closet that is almost as big as a bedroom! This is an ENERGY SMART RATED home! The FINISHED WALKOUT basement offers a large family room, full bath, Big 4th bedroom, and tons of storage! Builder provides a RWC WARRANTY.
- Type:
- Single Family
- Sq.Ft.:
- 2,255
- Status:
- Active
- Beds:
- 4
- Lot size:
- 0.26 Acres
- Year built:
- 2021
- Baths:
- 3.00
- MLS#:
- 202105919
- Subdivision:
- Ashley Springs
ADDITIONAL INFORMATION
STUNNING "JUDE" Plan by ASB in Ashley Springs ! WIDE OPEN floor plan with 4 bed, 3 bath, large family room, VAULTED 10 ft SMOOTH ceilings, sizeable kitchen with stainless apps, plenty of beautiful cabinets, big PANTRY, and GRANITE counter tops! Owners suite boasts private bath--HUGE walk-in closet, dual vanity with GRANITE top, BIG CUSTOM TILE shower,-- LUXURY vinyl plank flooring throughout foyer, great room, and kitchen and it is water resistant and scratch resistant. Cubby w/ hooks, full WALKOUT basement with almost 800 finished sq ft, sizable family room, 4th bedroom, FULL bath, and tons of storage space. EFFICIENT GAS FURNACE, ENERGY SMART RATED HOME! RWC Insurance backed structural warranty! BUILDER will pay BUYER CLOSING COST WITH PREFERRED LENDER!100% Financing may be available with USDA! Owner is licensed real estate agen
- Type:
- Single Family
- Sq.Ft.:
- 3,079
- Status:
- Active
- Beds:
- 4
- Lot size:
- 1.98 Acres
- Year built:
- 1994
- Baths:
- 4.00
- MLS#:
- 202108304
- Subdivision:
- Stone Bridge
ADDITIONAL INFORMATION
- Type:
- Single Family
- Sq.Ft.:
- 1,104
- Status:
- Active
- Beds:
- 3
- Lot size:
- 3.75 Acres
- Year built:
- 1979
- Baths:
- 2.00
- MLS#:
- 202108198
ADDITIONAL INFORMATION
Welcome Home to Country Living on your very own 3.75 acres with an adorable 3 bed/1.5 bath Home! With nice-sized DETACHED GARAGE! Inside you will find New flooring throughout living area and bedrooms! This Eat-In Kitchen features a breakfast bar and has plenty of cabinets and ALL Appliances Remain Including the washer/dryer! This home is a split bedroom floorpan with the Master having a 1/2 bath. New HVAC installed 2019. Outside you will find a large paved driveway perfect size to park your Camper! Also the side covered patio is great for entertaining! There's a small fenced in area great for a garden or chicken-coop! Home sits back off road to be very private! Endless opportunities for this property! DON'T WAIT CALL NOW for your private showing!
- Type:
- Single Family
- Sq.Ft.:
- 1,048
- Status:
- Active
- Beds:
- 3
- Lot size:
- 0.22 Acres
- Year built:
- 1994
- Baths:
- 1.00
- MLS#:
- 202108219
ADDITIONAL INFORMATION
Convenient CORNER LOT home for sale! 3 Beds and 1 Bath with OVER 1000 SF of living space - including an attached garage, driveway, and unique built-in shelves in the Main Bedroom and Kitchen! This cozy brick home features hardwood floors, tiled floors in the bathroom and LARGE laundry room, and landscaped front yard. Walkout to a beautiful and BIG backyard with a FULL PRIVACY FENCE! This home WILL NOT DISAPPOINT. Call to schedule your showing TODAY!
Albert Wright Page, License RB14038157, Xome Inc., License RC51300094, [email protected], 844-400-XOME (9663), 4471 North Billman Estates, Shelbyville, IN 46176

Information is provided exclusively for consumers personal, non - commercial use and may not be used for any purpose other than to identify prospective properties consumers may be interested in purchasing. Copyright © 2024, Southern Indiana Realtors Association. All rights reserved.
Charlestown Real Estate
The median home value in Charlestown, IN is $249,900. This is higher than the county median home value of $213,800. The national median home value is $338,100. The average price of homes sold in Charlestown, IN is $249,900. Approximately 64.09% of Charlestown homes are owned, compared to 24.45% rented, while 11.46% are vacant. Charlestown real estate listings include condos, townhomes, and single family homes for sale. Commercial properties are also available. If you see a property you’re interested in, contact a Charlestown real estate agent to arrange a tour today!
Charlestown, Indiana has a population of 7,859. Charlestown is less family-centric than the surrounding county with 25.66% of the households containing married families with children. The county average for households married with children is 28.58%.
The median household income in Charlestown, Indiana is $58,987. The median household income for the surrounding county is $62,296 compared to the national median of $69,021. The median age of people living in Charlestown is 36.6 years.
Charlestown Weather
The average high temperature in July is 86 degrees, with an average low temperature in January of 22.6 degrees. The average rainfall is approximately 46.3 inches per year, with 10.8 inches of snow per year.
