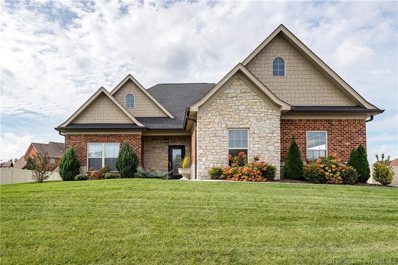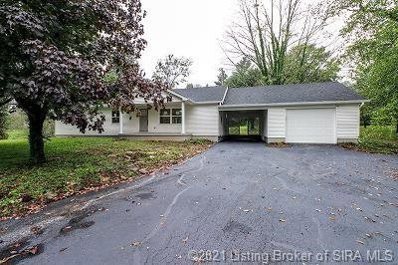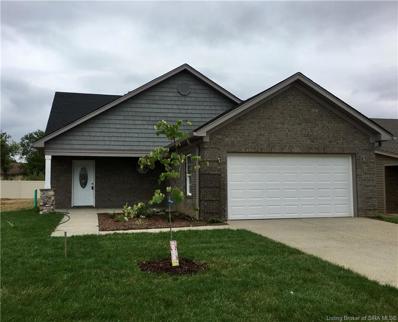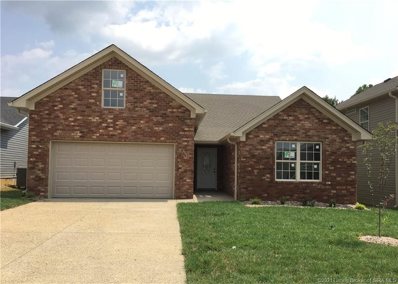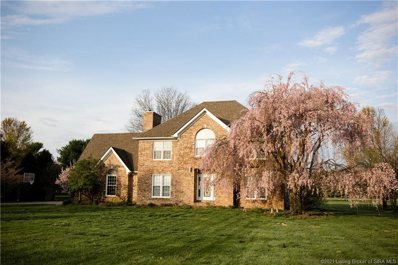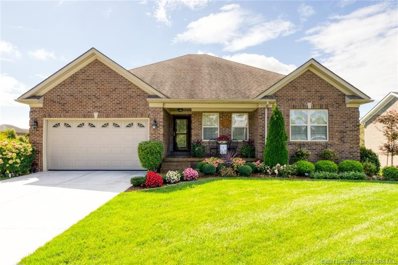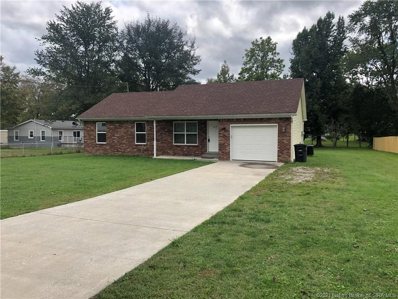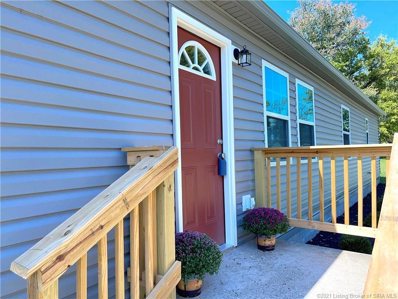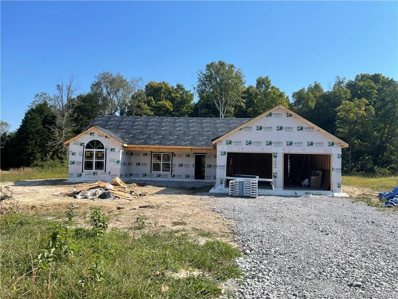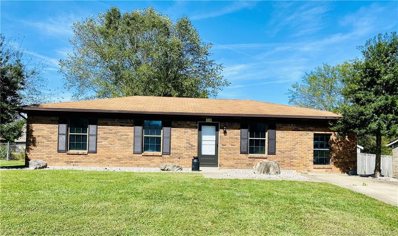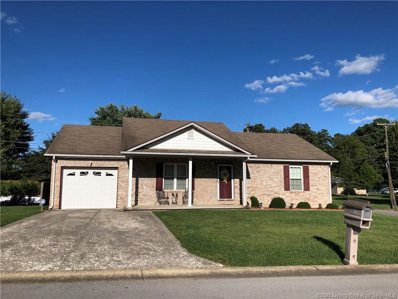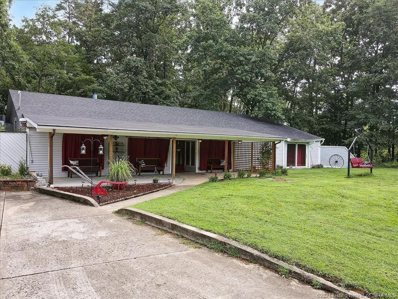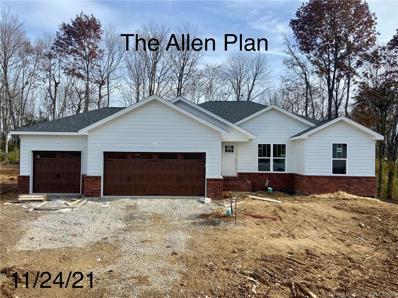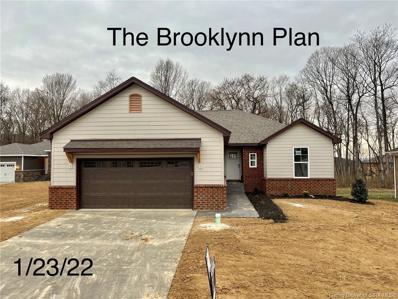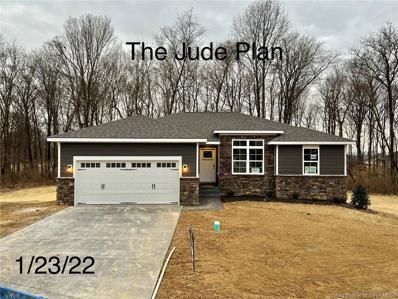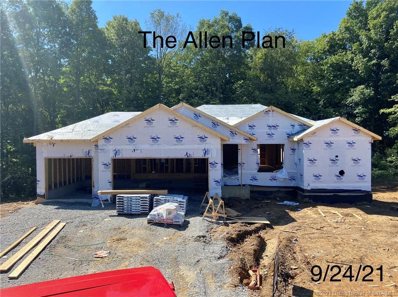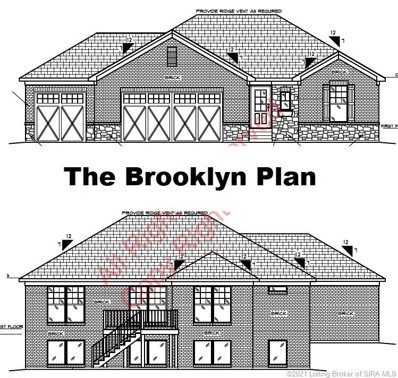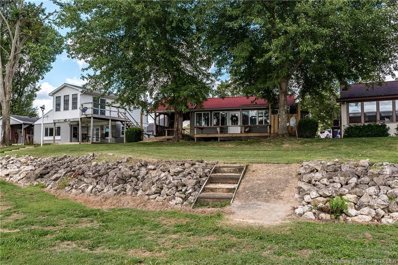Charlestown IN Homes for Sale
- Type:
- Single Family
- Sq.Ft.:
- 1,852
- Status:
- Active
- Beds:
- 3
- Lot size:
- 0.41 Acres
- Year built:
- 2019
- Baths:
- 2.00
- MLS#:
- 2021011518
- Subdivision:
- Heritage Place
ADDITIONAL INFORMATION
Welcome to this beautiful home located in the highly desirable Heritage Place subdivision. From the minute you pull curbside you will notice the extreme pride in ownership. When walking through the front door you will be delighted with this amazing floor plan, high ceilings and all the crown molding. The great room has a gas burning fireplace with built in bookcases. You will love the large kitchen with island and Whirlpool appliances. The main bedroom suite is phenomenal with the a large bedroom with double tray ceiling, his and her walk in closets and a very nice bathroom with his and her vanity and a large tiled walk in shower. The covered patio is perfect for sitting out and enjoying the beautiful rear yard. Call today for your private showing before this home is SOLD!!
$239,900
3901 Highway 3 Charlestown, IN 47111
- Type:
- Single Family
- Sq.Ft.:
- 1,350
- Status:
- Active
- Beds:
- 3
- Lot size:
- 1.89 Acres
- Year built:
- 1952
- Baths:
- 1.00
- MLS#:
- 2021011479
ADDITIONAL INFORMATION
Check out this Total remodeled home! This spacious 3 bedroom home is ready to move into! Situated on 1.89 Acres. All new paint. flooring, new HVAC. New Windows! New Roof! New Gutters! Beautiful kitchen with new cabinets, counter tops and back splash. This home is has so much to offer! Call today for an appointment to view. All measurements are approx.
- Type:
- Single Family
- Sq.Ft.:
- 1,727
- Status:
- Active
- Beds:
- 3
- Lot size:
- 0.14 Acres
- Year built:
- 2021
- Baths:
- 2.00
- MLS#:
- 2021011455
- Subdivision:
- Silver Creek Meadows
ADDITIONAL INFORMATION
New Construction!! SILVER CREEK MEADOWS is a new development located off HWY 403 on SALEM NOBLE ROAD across from Hawthorn Glen and before Greenlief Rd on the right.(This property does not map - please follow directions) New Construction!! The "Cottage Ranch" is a ranch home that features 3 Bedrooms and 2 baths The open floor plan features a vaulted ceiling with the great room open to the kitchen/dining area. The kitchen has an island w/breakfast bar. granite counter top, stainless steel appliances of dishwasher, range/oven, microwave and a pantry. The primary bedroom has a two walk-in closets, private bathroom with shower and double bowl vanity. The home has a front porch, covered patio, utility/laundry room, and a 2 car attached garage. All square footage, lot & room sizes are approximate. 100% USDA Rural Financing available to qualifying buyers. Some amenities & color selections (brick, vinyl siding, windows, lights, cabinets & tops, hardware, paint, etc) are subject to change and maybe different from pictures shown with listing pictures.
- Type:
- Single Family
- Sq.Ft.:
- 1,994
- Status:
- Active
- Beds:
- 3
- Lot size:
- 0.14 Acres
- Year built:
- 2021
- Baths:
- 2.00
- MLS#:
- 2021011456
- Subdivision:
- Silver Creek Meadows
ADDITIONAL INFORMATION
OPEN HOUSE - SUNDAY - OCTOBER 17, 2021 - 2-4 P.M. New Construction!! SILVER CREEK MEADOWS is a new development located off Hwy 403 on Salem Noble Road across from Hawthorn Glen and before Greenlief Rd on the right. (This property may not map - please follow directions) The "Lisa BSR" is a ranch home that features great open floor plan, 3 Bedrooms, and 2 Baths. The kitchen has an island with breakfast bar, a pantry, granite counter tops, range/oven, microwave, and dishwasher. The kitchen is open to Great room and dining area with access to the patio. This open floor plan features Luxury Vinyl Plank flooring in the Foyer, kitchen, great room and dining area. The primary bedroom has a walk-in closet and bathroom with double bowl vanity, shower and linen closet.. The home also features a laundry/mud room, bonus room over the garage (great for office/craft, etc) and a 2 car attached garage. All square footage, lot & room sizes are approximate. 100% USDA Rural Financing available to qualifying buyers. Some amenities & color selections (brick, vinyl siding, windows, lights, cabinets & tops, hardware, paint, etc) are subject to change and maybe different from pictures shown with listing pictures.
- Type:
- Single Family
- Sq.Ft.:
- 3,765
- Status:
- Active
- Beds:
- 4
- Lot size:
- 1.5 Acres
- Year built:
- 1993
- Baths:
- 4.00
- MLS#:
- 2021011452
- Subdivision:
- Stone Bridge
ADDITIONAL INFORMATION
OPEN HOUSE 10/10/2021 2-4 PM. IMMEDIATE OSSSESSION OF THIS MOVE-IN READY BEAUTIFUL HOME Fresh paint and many updates. First floor is living room, kitchen, dining room, family room and half bath. Four bedrooms and two full baths. Main bedroom is truly a suite with full bath with double sinks, whirlpool tub and a separate shower. It also has a second laundry area, lots of closets, and a setting room/office. The three other bedrooms and another full bath complete the second floor. There is almost 900 square finished in basement, including a third full bath, a second family room with a gas fireplace, and two other finished rooms. Very nice 1.5 acre site in great subdivision of quality homes. Don't your chance for this wonderful home
- Type:
- Single Family
- Sq.Ft.:
- 3,436
- Status:
- Active
- Beds:
- 4
- Lot size:
- 0.23 Acres
- Year built:
- 2006
- Baths:
- 3.00
- MLS#:
- 2021011398
- Subdivision:
- Juniper Ridge
ADDITIONAL INFORMATION
Your search is now over! This all-brick home is close to everything, yet it's in a peaceful neighborhood. It features 4 bedrooms and 3 full baths, a spacious first floor primary bedroom suite with a bath that has a double vanity, jetted tub and separate shower. The spacious, well-appointed kitchen has stainless steel appliances, a beautiful island and large breakfast area that leads to the screened-in porch and open deck off the porch that overlooks the amazing landscaped yard with no neighbors behind you! This home also features a first floor laundry, formal dining room, and vaulted ceilings, but that's not all! The lower level has a massive family room, bedroom, full bath, a non-conforming room perfect for an office or media room, which also has a kitchenette. There is also a large utility garage. The yard has an electric fence for your pets. This home has been meticulously cared-for and the landscaping is amazing! And did I mention....NO HOA!
- Type:
- Single Family
- Sq.Ft.:
- 2,681
- Status:
- Active
- Beds:
- 4
- Lot size:
- 0.45 Acres
- Year built:
- 2020
- Baths:
- 3.00
- MLS#:
- 2021011375
- Subdivision:
- Ashley Springs
ADDITIONAL INFORMATION
This gorgeous custom 4-bedroom, 3-bath home features 1641 square feet with an open floor plan, split bedrooms, and a first-floor main suite.You will love the size of the bedrooms in this home!! Main bath features a shower, large tub and a separate water closet, and two sinks. Large kitchen with granite counter tops and extra cabinets. huge 7 ft. kitchen island; separate mudroom with built-ins. The great room, kitchen, dining area, laundry room, and baths have luxury vinyl plank flooring, which looks like hardwood, and itâs waterproof and scratch-resistant. The basement is finished with a family room, the 4th bedroom with another walk-in closet and 3rd bath. This home also has an attached 2-car garage, and a extra large covered patio on the back and a huge vinyl fenced in back yard!! . SMART ENERGY RATED. Square feet is approximate; if critical, buyers should verify.
- Type:
- Single Family
- Sq.Ft.:
- 1,190
- Status:
- Active
- Beds:
- 3
- Lot size:
- 0.45 Acres
- Year built:
- 2017
- Baths:
- 2.00
- MLS#:
- 2021011401
ADDITIONAL INFORMATION
This 3 bed, 2 full bath home is neat as a pin and ready for it's new owners! It sits on almost a 1/2 acre lot, .45 on a quiet street off Hwy 3. All appliances will remain including washer&dryer and microwave. Spacious eat in kitchen with breakfast bar. Master bath has low rise easy step in shower. Back deck leads to a large back yard with storage shed that has electricity and lighting. It would make a great workspace or added storage. Smoke & pet free home. Close to River Ridge. Possession at closing. Please schedule your private showing today! Sq Ft, taxes and school district to be verified by buyer.
- Type:
- Single Family
- Sq.Ft.:
- 2,052
- Status:
- Active
- Beds:
- 5
- Lot size:
- 0.33 Acres
- Year built:
- 2010
- Baths:
- 2.00
- MLS#:
- 2021011372
ADDITIONAL INFORMATION
Amazing single story home located close to local amenities. This 5 bedroom 2 bath home features a great floorplan, large living room, kitchen with plenty of counter and cabinet space, separate dining area, and a master bedroom that offers a walk-in closet. With a little TLC this home has tons of potential!
- Type:
- Single Family
- Sq.Ft.:
- 1,610
- Status:
- Active
- Beds:
- 3
- Lot size:
- 0.14 Acres
- Year built:
- 2021
- Baths:
- 2.00
- MLS#:
- 2021011313
- Subdivision:
- Silver Creek Meadows
ADDITIONAL INFORMATION
OPEN HOUSE - SUNDAY - OCTOBER 10, 2021 - 2-4 P.M. New Construction!! SILVER CREEK MEADOWS is a new development located off HWY 403 on SALEM NOBLE ROAD across from Hawthorn Glen and before Greenlief Rd on the right.(This property does not map - please follow directions) Under Construction!! The "Bethany" is a ranch home that features 3 Bedrooms and 2 baths The open floor plan features a vaulted ceiling with the great room open to the kitchen/dining area. The kitchen has an island w/breakfast bar. granite counter top, stainless steel appliances of dishwasher, range/oven, microwave and a pantry. The primary bedroom has a walk-in closet, private bathroom with shower and double bowl vanity. The home has a utility/laundry room, and a 2 car attached garage. All square footage, lot & room sizes are approximate. 100% USDA Rural Financing available to qualifying buyers. Some amenities & color selections (brick, vinyl siding, windows, lights, cabinets & tops, hardware, paint, etc) are subject to change and maybe different from pictures shown with listing pictures.
- Type:
- Single Family
- Sq.Ft.:
- 1,425
- Status:
- Active
- Beds:
- 3
- Lot size:
- 0.14 Acres
- Year built:
- 1950
- Baths:
- 2.00
- MLS#:
- 2021011273
- Subdivision:
- Pleasant Ridge
ADDITIONAL INFORMATION
Beautiful Inside! Completely Renovated with NEW Roof, Vinyl Siding, Gutters and Downspouts, Electric, Plumbing, Drywall, Paint, Flooring, Bathrooms, Kitchen Cabinets and Appliances, High Efficiency Gas Furnace, 50 Gallon Water Heater and much more. Home offers a Spacious Open Floor Plan. 3 Bedrooms and 2 Full Bathrooms. Gorgeous Kitchen w/lots of New White Cabinets, New Appliances (Refrigerator, Microwave, Smooth Top Range, Dishwasher and Garbage Disposal) and a Dining Large Area. Master Bedroom w/ Master Bath. 2 Additional Bedrooms (Both with Ceiling Fan/Lights). Large Laundry Room offers enough space for an office area or additional storage. You wiwill love the private back yard with shade trees. Conveniently located in Charlestown just down the road from the Shopping, Restaurants, Library, Parks, and Schools.
$172,900
316 Lynn Drive Charlestown, IN 47111
- Type:
- Single Family
- Sq.Ft.:
- 1,395
- Status:
- Active
- Beds:
- 4
- Lot size:
- 0.17 Acres
- Year built:
- 1982
- Baths:
- 1.00
- MLS#:
- 2021011240
- Subdivision:
- Glendale
ADDITIONAL INFORMATION
100% FINANCING AVAILABLE. Come see this renovated home that is located in a subdivision that has experienced a revitalization in recent years. This 4 Bedroom remodeled home in Charlestown offers lots of space and is move-in ready. Step inside and find a spacious living room with a unique Pinterest-like decorative wall and room to relax and entertain. Move into the spacious kitchen that offers new Stainless Steel refrigerator, oven, microwave, and dishwasher which are included in the sale, SAVING YOU MONEY. New butcher block countertops, flooring, a tile backsplash, and new cabinets complete the room. Split bedroom floor plan gives you a huge master bedroom just off the living room and privacy from other bedrooms in the house. Down the hall on the other side of the house, find a full bath and 3-extra bedrooms each with new paint, flooring, and ceiling fans. ÂThis one has lots of updates including new roof, furnace, and more. Too much to list. Schedule your in-person tour today.
- Type:
- Single Family
- Sq.Ft.:
- 1,025
- Status:
- Active
- Beds:
- 3
- Lot size:
- 0.22 Acres
- Year built:
- 1994
- Baths:
- 1.00
- MLS#:
- 2021011260
- Subdivision:
- Charlestown Place
ADDITIONAL INFORMATION
Great place to settle down in an established neighborhood Well maintained all brick Ranch, 3 bedrooms 1 bath home with a 1 car attached garage with a new garage door opener, nice 15x12 deck, park-like view in the back yard, the interior has been updated and new flooring in the past year and freshly painted. solid service counter tops, nice laundry room, and very convenient location with easy access to all the necessities of life, Home would qualify for Rural Housing Call for your special showing.
- Type:
- Single Family
- Sq.Ft.:
- 1,713
- Status:
- Active
- Beds:
- 3
- Lot size:
- 1.37 Acres
- Year built:
- 2021
- Baths:
- 2.00
- MLS#:
- 2021011175
- Subdivision:
- Savannah Gates
ADDITIONAL INFORMATION
Check out this New construction Home situated on 1.37 Acres in Savannah Gates. Scenic Drive through beautiful countryside yet convenient to East end Bridge. This new construction will be a joy to show. Craftsmanship at its finest. Kitchen with custom shaker cabinets plus granite countertops! Tile walk in shower in master bath. Split bedrooms. Under construction, pictures will be updated as construction progresses. Taxes are based on vacant lot only. Estimated completion Jan 30
- Type:
- Single Family
- Sq.Ft.:
- 1,348
- Status:
- Active
- Beds:
- 4
- Lot size:
- 0.26 Acres
- Year built:
- 1982
- Baths:
- 1.00
- MLS#:
- 2021011177
- Subdivision:
- Saddleback
ADDITIONAL INFORMATION
OPEN HOUSE Sunday Oct. 24 2-4 p.m. Great Location! This 4 bedroom, 1 bath BRICK ranch has been freshly painted throughout and is move in ready. New LVP flooring through the kitchen, living room and hallway. The eat in kitchen is large with abundant cabinet space and an area for the kitchen table. The 4th bedroom does not have a closet but is very large. If you don't need a 4th bedroom this room could easily be a family room or home office. New HVAC - 2021, Step out on the 24 x 10 back deck and you will fall in love with this large beautiful backyard. Utility shed remains. New Community park 4 houses down. All Room Sizes approximate; if critical Buyer to verify.
- Type:
- Single Family
- Sq.Ft.:
- 1,215
- Status:
- Active
- Beds:
- 3
- Lot size:
- 0.6 Acres
- Year built:
- 1974
- Baths:
- 2.00
- MLS#:
- 2021011137
ADDITIONAL INFORMATION
Seller says "MAKE OFFER"!! PRICED REDUCED TO $199,900. Country charm and 3 miles from I65 make this all brick 3 bedroom 1.5 bath home very ideal for someone looking for both tranquility and convenience. Greet your guests from the covered front porch as they make their way into the inviting living room. The kitchen is a great place to entertain with the large breakfast area with gorgeous woodburning fireplace. The laundry room is very functional with plenty of room and its own sink. The bedrooms are good size and the main bedroom also includes half bath. Outside enjoy the peace and serenity of country life while sitting on the covered back porch or working in the detached garage. Updates include new laminate floors, fresh paint throughout, renovated half bath, new garage door opener on attached garage, and new kitchen appliances. THIS HOME IS VERY CLOSE TO THE HENRYVILLE/CHARLESTOWN LINE. PLEASE VERIFY SCHOOL DISTRICT IF IMPORTANT! Please take shoes off at door because new rock for driveway has just been delivered.
- Type:
- Single Family
- Sq.Ft.:
- 2,894
- Status:
- Active
- Beds:
- 3
- Lot size:
- 0.27 Acres
- Year built:
- 2003
- Baths:
- 3.00
- MLS#:
- 2021011123
- Subdivision:
- Whispering Oaks
ADDITIONAL INFORMATION
Welcome Home to 6629 Westwood Drive. This 4 Bedroom, 3 full bathroom ranch home in located in the Whispering Oaks subdivision is now available. This home features a split level floorplan with 3 bedrooms/3 bathrooms and a bonus room located in the walkout fully finished basement. The Great Room 12 foot vaulted ceilings with a gas fireplace for the cool fall nights that are just around the corner. The Kitchen has beautiful custom oak cabinets and stainless steel appliances. All Kitchen appliances will remain with the home as well. A $4500 whole house water softening and purification system and an updated hybrid water heater as well. The primary bedroom suite has a 2 person jacuzzi tub and a separate shower with a large walk in closet. Take a stroll downstairs and you will find a large family room, theater room waiting for your audio/visual setup, a bonus room, the third bathroom and so much storage space. There is a 2 car attached garage and a 2 tiered deck on the back of the house. This home also backs up to a farm for lots of additional privacy. This home won't last long and has had so many updates. New laminate floors. All interior repainted. Interior remodel. All done in 2021. All thermopane windows replaced. New microwave, stove and dishwasher installed.. New addition to deck, doubling its size. Hybrid electric water heater installed. Rainsoft water softener and purification system installed. High efficiency Carrier heat and air installed 6/2021 and under full warranty.
- Type:
- Single Family
- Sq.Ft.:
- 1,170
- Status:
- Active
- Beds:
- 2
- Lot size:
- 0.17 Acres
- Year built:
- 1998
- Baths:
- 2.00
- MLS#:
- 2021011119
- Subdivision:
- Sundance
ADDITIONAL INFORMATION
- Type:
- Single Family
- Sq.Ft.:
- 4,904
- Status:
- Active
- Beds:
- 6
- Lot size:
- 14.8 Acres
- Year built:
- 1977
- Baths:
- 4.00
- MLS#:
- 2021011103
ADDITIONAL INFORMATION
You do not want miss this opportunity! Two homes in one on almost 15 acres of secluded paradise. The main home features 3 bedroom with a potential for 5 bedrooms with two family/living rooms including a grand four seasons room. The updated kitchen features new granite countertops, new sink and all new stainless steel appliances! The main bedroom is massive at 27 x 15. The main home has over 3100 square feet of finished space all on one level. The apartment above the garage is a full 3 bedroom and 2 full bath home with 1777 square feet of finished space. The .6 acre spring fed pond is fully stocked! The garage has areas for storage,, parking and workshops. The 50 x 32 barn is set up with horse stalls. The above ground pool, the open spaces combined with the wooded areas give you endless opportunities! The property has everything! Schedule your showing today!
- Type:
- Single Family
- Sq.Ft.:
- 2,418
- Status:
- Active
- Beds:
- 4
- Lot size:
- 1.16 Acres
- Year built:
- 2021
- Baths:
- 3.00
- MLS#:
- 2021011040
- Subdivision:
- Ashley Springs
ADDITIONAL INFORMATION
*Estimated completion February 2022* OVER ONE ACRE IN ASHLEY SPRINGS! The ALLEN PLAN Quality built by ASB boast OVER 2400 Sq ft finished and offers 4 bedrooms, 3 full baths, 3 CAR GARAGE, and a DAYLIGHT basement! This one offers MASSIVE curb appeal with a combination of brick, and siding and a wide open floor plan with 10 ft smooth ceilings with recessed lighting, great mill work, and NICE Kitchen with breakfast bar, eat in area, GRANITE countertops, Pantry, and stainless steel appliances! The owners suite is a great size and boast a private and luxurious bath with dual sink, HUGE CUSTOM TILE shower with dual heads, and 2 walk in closets! The basement features a large family room, full bath, 4th bedroom, and Tons of storage! This home is ENERGY SMART RATED and RWC Warranty provided at closing! Owner is licensed real estate agent.
- Type:
- Single Family
- Sq.Ft.:
- 2,514
- Status:
- Active
- Beds:
- 4
- Lot size:
- 0.74 Acres
- Year built:
- 2021
- Baths:
- 3.00
- MLS#:
- 2021011066
- Subdivision:
- Ashley Springs
ADDITIONAL INFORMATION
*Estimated completion late February 2022* QUALITY built by ASB, this is the "Brooklyn" Plan with nearly 3/4 OF AN ACRE! Offering nearly 1600 Sq ft on the main level and nearly 900 finished space in the lower level, making over 2500 sq ft of living space. This plan boast a WIDE open floor plan with a vaulted great room, eat in kitchen, FOYER, Big PANTRY, and 4 Large bedrooms and 3 full baths! The owners suite features a private bath with dual sinks with granite top, CUSTOM TILE shower, and huge walkin closet that is almost as big as a bedroom! This is an ENERGY SMART RATED home! The FINISHED basement offers a large family room, full bath, Big 4th bedroom, and tons of storage! Builder provides a RWC WARRANTY.
- Type:
- Single Family
- Sq.Ft.:
- 2,266
- Status:
- Active
- Beds:
- 4
- Lot size:
- 0.71 Acres
- Year built:
- 2021
- Baths:
- 3.00
- MLS#:
- 2021011048
- Subdivision:
- Ashley Springs
ADDITIONAL INFORMATION
* Estimated Completion late February 2022* Almost 3/4 of an ACRE! STUNNING "JUDE" Plan by ASB in Ashley Springs ! WIDE OPEN floor plan with 4 bed, 3 bath, large family room, VAULTED 10 ft SMOOTH ceilings, sizeable kitchen with stainless apps, plenty of beautiful cabinets, big PANTRY, and GRANITE counter tops! Owners suite boasts private bath--HUGE walk-in closet, dual vanity with GRANITE top, BIG CUSTOM TILE shower,-- LUXURY vinyl plank flooring throughout foyer, great room, and kitchen and it is water resistant and scratch resistant. Cubby w/ hooks, full DAYLIGHT basement with almost 800 finished sq ft, sizable family room, 4th bedroom, FULL bath, and tons of storage space. EFFICIENT GAS FURNACE, ENERGY SMART RATED HOME! RWC Insurance backed structural warranty! 100% Financing may be available with USDA!
- Type:
- Single Family
- Sq.Ft.:
- 2,395
- Status:
- Active
- Beds:
- 4
- Lot size:
- 2.8 Acres
- Year built:
- 2021
- Baths:
- 3.00
- MLS#:
- 2021011044
- Subdivision:
- Ashley Springs
ADDITIONAL INFORMATION
* Estimated Completion February 2022* 2.8 ACRES IN ASHLEY SPRINGS! NEW CONSTRUCTION Quality built by ASB! The ALLEN Plan comes with a WALKOUT basement and 3 CAR GARAGE! Incredible OPEN floor plan with nice "LIFEPROOF" Luxury Vinyl flooring, VAULTED ceiling, stainless apps, eat in kitchen w/ breakfast bar, and is a split bedroom floor plan! The owners suite is complete with a vaulted ceiling, a full bath and boast dual separated vanities with WALKIN closet, and Custom TILE shower! The basement has a LARGE family room, 4th BR, full bath and tons of storage! This is an ENERGY SMART RATED home.
- Type:
- Single Family
- Sq.Ft.:
- 2,501
- Status:
- Active
- Beds:
- 4
- Lot size:
- 1.07 Acres
- Year built:
- 2021
- Baths:
- 3.00
- MLS#:
- 2021011041
- Subdivision:
- Ashley Springs
ADDITIONAL INFORMATION
OVER ONE ACRE IN ASHLEY SPRINGS! QUALITY built by ASB, this is the "Brooklyn" Plan with 3 CAR garage! Offering nearly 1600 Sq ft on the main level and nearly 900 finished space in the lower level, making over 2500 sq ft of living space. This plan boast a WIDE open floor plan with a vaulted great room, eat in kitchen, FOYER, Big PANTRY, and 4 Large bedrooms and 3 full baths! The owners suite features a private bath with dual sinks with granite top, CUSTOM TILE shower, and huge walkin closet that is almost as big as a bedroom! This is an ENERGY SMART RATED home! The FINISHED WALKOUT basement offers a large family room, full bath, Big 4th bedroom, and tons of storage! Builder provides a RWC WARRANTY.
- Type:
- Single Family
- Sq.Ft.:
- 572
- Status:
- Active
- Beds:
- 1
- Lot size:
- 0.26 Acres
- Year built:
- 1966
- Baths:
- 2.00
- MLS#:
- 2021011016
- Subdivision:
- Bushman's Lake
ADDITIONAL INFORMATION
Amazing RIVER FRONT PROPERTY. This darling bungalow is as cute as can be! MAGNIFICENT VIEWS! Come and relax and enjoy easy living in the ever popular BUSHMAN'S Lake community! This 1 Bed, 1 Bath with a beautiful , spacious living room and vaulted ceiling is ideal for great gatherings and entertainment. The fireplace has a wood burning insert for extra warmth on a chilly night. This is the life ! With a 50 foot river frontage, dock , boat slip , jet ski lift and additional place to "tie off" this offers the most avid boater, many options. There is a large carport with storage area for your vehicle. An additional parcel across the street is approximately 50 x 100 and has a large shelter for additional coverage. This also has electricity capabilities. In addition, the lot in front is so large you can put in an above ground pool, sand volleyball, horseshoes, and corn hole courts. Furnace, water heater, AC and roof within the last 6 years. Don't wait - this property is a real "catch" right along the GORGEOUS OHIO RIVER! Close to town, grocery store and SUMMERS RESTAURANT with the best fish sandwiches around! Sq ft & rm sz approx.
Albert Wright Page, License RB14038157, Xome Inc., License RC51300094, [email protected], 844-400-XOME (9663), 4471 North Billman Estates, Shelbyville, IN 46176

Information is provided exclusively for consumers personal, non - commercial use and may not be used for any purpose other than to identify prospective properties consumers may be interested in purchasing. Copyright © 2024, Southern Indiana Realtors Association. All rights reserved.
Charlestown Real Estate
The median home value in Charlestown, IN is $249,900. This is higher than the county median home value of $213,800. The national median home value is $338,100. The average price of homes sold in Charlestown, IN is $249,900. Approximately 64.09% of Charlestown homes are owned, compared to 24.45% rented, while 11.46% are vacant. Charlestown real estate listings include condos, townhomes, and single family homes for sale. Commercial properties are also available. If you see a property you’re interested in, contact a Charlestown real estate agent to arrange a tour today!
Charlestown, Indiana has a population of 7,859. Charlestown is less family-centric than the surrounding county with 25.66% of the households containing married families with children. The county average for households married with children is 28.58%.
The median household income in Charlestown, Indiana is $58,987. The median household income for the surrounding county is $62,296 compared to the national median of $69,021. The median age of people living in Charlestown is 36.6 years.
Charlestown Weather
The average high temperature in July is 86 degrees, with an average low temperature in January of 22.6 degrees. The average rainfall is approximately 46.3 inches per year, with 10.8 inches of snow per year.
