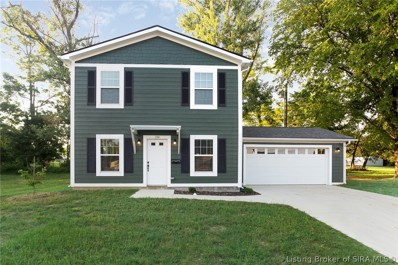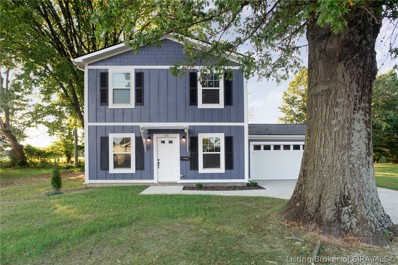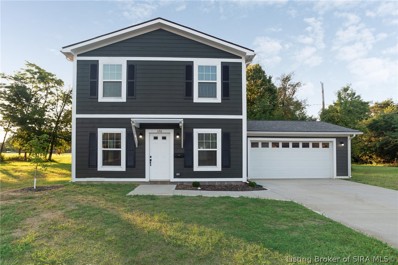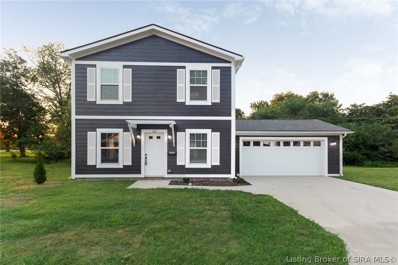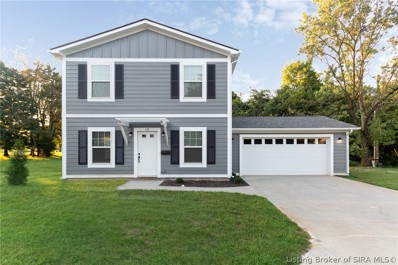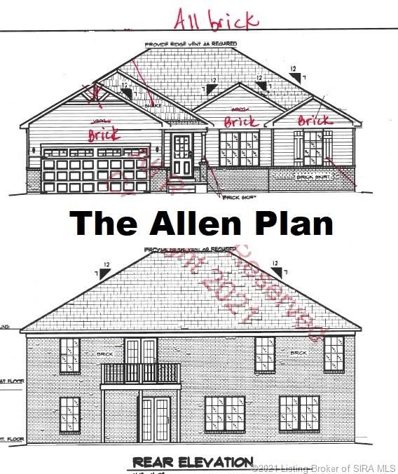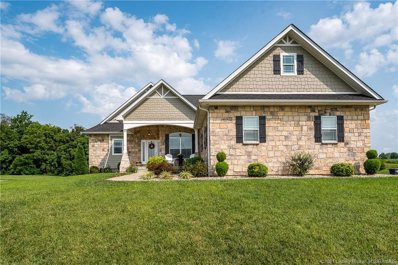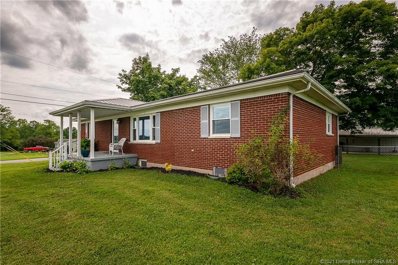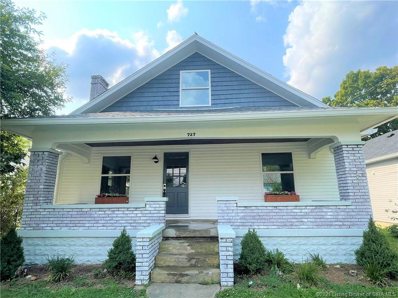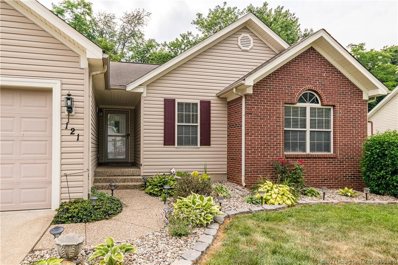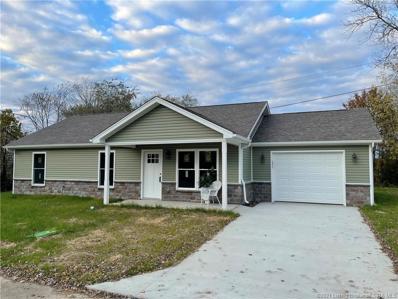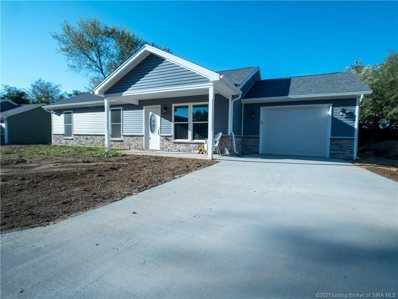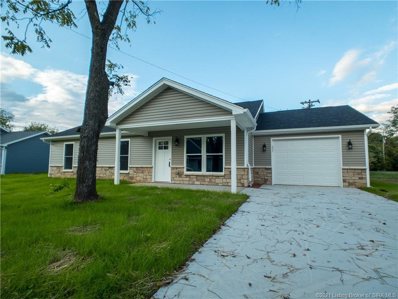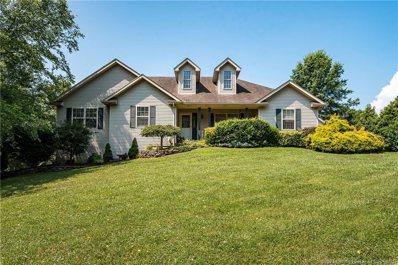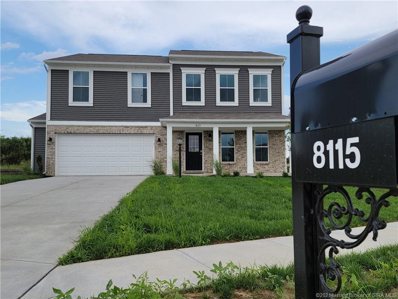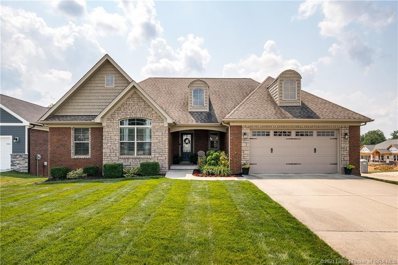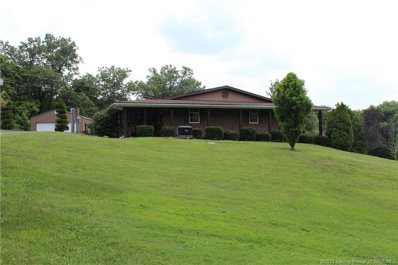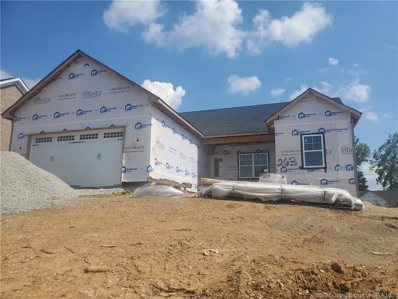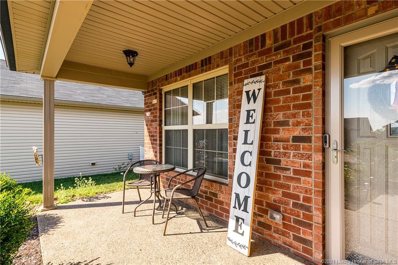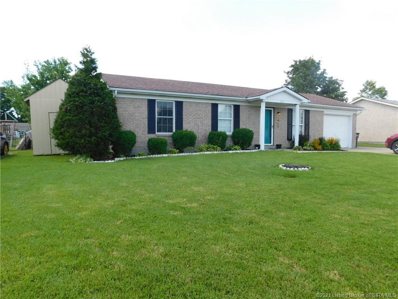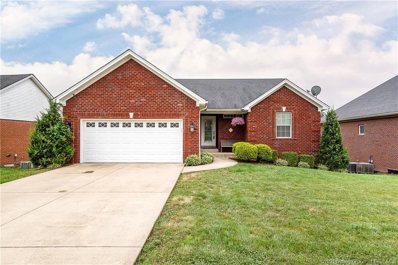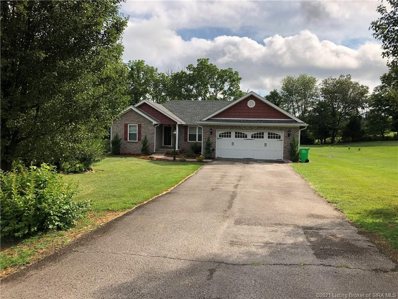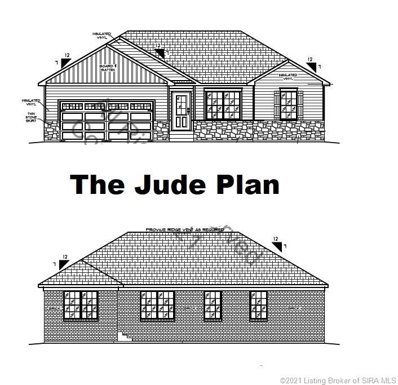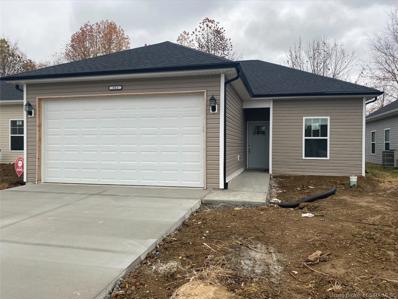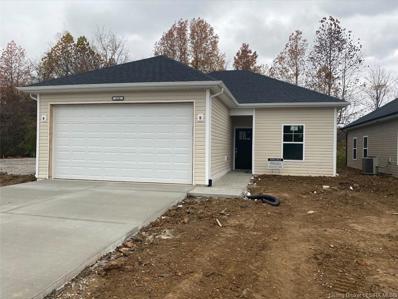Charlestown IN Homes for Sale
- Type:
- Single Family
- Sq.Ft.:
- 1,440
- Status:
- Active
- Beds:
- 3
- Lot size:
- 0.15 Acres
- Year built:
- 2021
- Baths:
- 3.00
- MLS#:
- 202109324
- Subdivision:
- Pleasant Ridge
ADDITIONAL INFORMATION
Are you searching for a comfortable and modern living space in a peaceful environment? If so, our 2-story tiny home concept might be the perfect fit for you. This cozy home is situated in a park-like setting that exudes tranquility. Our tiny home boasts all the amenities necessary to live comfortably, including a full suite of appliances that includes both washer and dryer. The upgraded trim package adds an extra touch of elegance to the already stylish interior design. Large windows throughout the house allow natural light to flood every room, creating a bright and inviting atmosphere. As you make your way through this stunning home with quartz countertops adding another level of sophistication, you'll love walking on the durable LVP flooring. Energy efficiency is at its best with this tiny home concept which not only saves money but also reduces your carbon footprint. This tiny home has three bathrooms providing plenty of privacy and convenience for family members or guests alike while three bedrooms upstairs maximize family space making it perfect for entertaining or just relaxing together as a family after long days at work or school. In summary, if you're looking for an elegant yet cozy living space in nature's embrace while enjoying energy-efficient features then look no further than our 2-story tiny homes!
- Type:
- Single Family
- Sq.Ft.:
- 1,440
- Status:
- Active
- Beds:
- 3
- Lot size:
- 0.16 Acres
- Year built:
- 2021
- Baths:
- 3.00
- MLS#:
- 202109323
- Subdivision:
- Pleasant Ridge
ADDITIONAL INFORMATION
Are you searching for a comfortable and modern living space in a peaceful environment? If so, our 2-story tiny home concept might be the perfect fit for you. This cozy home is situated in a park-like setting that exudes tranquility. Our tiny home boasts all the amenities necessary to live comfortably, including a full suite of appliances that includes both washer and dryer. The upgraded trim package adds an extra touch of elegance to the already stylish interior design. Large windows throughout the house allow natural light to flood every room, creating a bright and inviting atmosphere. As you make your way through this stunning home with quartz countertops adding another level of sophistication, you'll love walking on the durable LVP flooring. Energy efficiency is at its best with this tiny home concept which not only saves money but also reduces your carbon footprint. This tiny home has three bathrooms providing plenty of privacy and convenience for family members or guests alike while three bedrooms upstairs maximize family space making it perfect for entertaining or just relaxing together as a family after long days at work or school. In summary, if you're looking for an elegant yet cozy living space in nature's embrace while enjoying energy-efficient features then look no further than our 2-story tiny homes!
- Type:
- Single Family
- Sq.Ft.:
- 1,440
- Status:
- Active
- Beds:
- 3
- Lot size:
- 0.16 Acres
- Year built:
- 2021
- Baths:
- 3.00
- MLS#:
- 202109322
- Subdivision:
- Pleasant Ridge
ADDITIONAL INFORMATION
Looking for a cozy and modern living space in a serene environment? Look no further than our 2-story tiny home concept, nestled in a park-like setting. This home boasts all the amenities you need to live comfortably, including a FULL suite of appliances that includes both washer and dryer. The upgraded trim package adds an extra touch of elegance to the already stylish interior design. With large windows throughout the house, natural light floods every room creating a bright and inviting atmosphere. You'll love walking on the durable LVP flooring as you make your way through this stunning home with quartz countertops adding another level of sophistication. Energy efficiency is at its best with this tiny home concept, saving you money while reducing your carbon footprint. Three bathrooms provide plenty of privacy and convenience for family members or guests alike while three bedrooms upstairs maximize family space making it perfect for entertaining or just relaxing together as a family after long days at work or school.
- Type:
- Single Family
- Sq.Ft.:
- 1,440
- Status:
- Active
- Beds:
- 3
- Lot size:
- 0.16 Acres
- Year built:
- 2021
- Baths:
- 3.00
- MLS#:
- 202109319
- Subdivision:
- Pleasant Ridge
ADDITIONAL INFORMATION
Looking for a cozy and modern living space in a serene environment? Look no further than our 2-story tiny home concept, nestled in a park-like setting. This home boasts all the amenities you need to live comfortably, including a FULL suite of appliances that includes both washer and dryer. The upgraded trim package adds an extra touch of elegance to the already stylish interior design. With large windows throughout the house, natural light floods every room creating a bright and inviting atmosphere. You'll love walking on the durable LVP flooring as you make your way through this stunning home with quartz countertops adding another level of sophistication. Energy efficiency is at its best with this tiny home concept, saving you money while reducing your carbon footprint. Three bathrooms provide plenty of privacy and convenience for family members or guests alike while three bedrooms upstairs maximize family space making it perfect for entertaining or just relaxing together as a family after long days at work or school.
- Type:
- Single Family
- Sq.Ft.:
- 1,440
- Status:
- Active
- Beds:
- 3
- Lot size:
- 0.02 Acres
- Year built:
- 2021
- Baths:
- 3.00
- MLS#:
- 202109318
- Subdivision:
- Pleasant Ridge
ADDITIONAL INFORMATION
Looking for a cozy and modern living space in a serene environment? Look no further than our 2-story tiny home concept, nestled in a park-like setting. This home boasts all the amenities you need to live comfortably, including a FULL suite of appliances that includes both washer and dryer. The upgraded trim package adds an extra touch of elegance to the already stylish interior design. With large windows throughout the house, natural light floods every room creating a bright and inviting atmosphere. You'll love walking on the durable LVP flooring as you make your way through this stunning home with quartz countertops adding another level of sophistication. Energy efficiency is at its best with this tiny home concept, saving you money while reducing your carbon footprint. Three bathrooms provide plenty of privacy and convenience for family members or guests alike while three bedrooms upstairs maximize family space making it perfect for entertaining or just relaxing together as a family after long days at work or school.
- Type:
- Single Family
- Sq.Ft.:
- 2,410
- Status:
- Active
- Beds:
- 4
- Lot size:
- 0.26 Acres
- Year built:
- 2021
- Baths:
- 3.00
- MLS#:
- 202109248
- Subdivision:
- Ashley Springs
ADDITIONAL INFORMATION
NEW CONSTRUCTION Quality built by ASB! This ALL BRICK ALLEN Plan comes with a WALKOUT basement! Incredible OPEN floor plan with nice "LIFEPROOF" Luxury Vinyl flooring, VAULTED ceiling, stainless apps, eat in kitchen w/ breakfast bar, craftsmen style trimwork, and is a split bedroom floor plan! The owners suite is complete with a vaulted ceiling, a full bath and boast dual separated vanities with WALKIN closet, and Custom TILE shower! The WALKOUT basement has a LARGE family room, 4th BR, full bath, and tons of storage! This is an ENERGY SMART RATED home and RWC Structural WARRANTY provided at closing!
- Type:
- Single Family
- Sq.Ft.:
- 3,616
- Status:
- Active
- Beds:
- 4
- Lot size:
- 0.34 Acres
- Year built:
- 2016
- Baths:
- 3.00
- MLS#:
- 202109083
- Subdivision:
- Heritage Place
ADDITIONAL INFORMATION
Craftsman style home in Heritage Place that is breathtaking inside and out! Great room with high ceilings, gas burning fireplace and built in cabinets! Formal dining room plus an eat in kitchen area. Kitchen with a window overlooking the great room, pantry, granite countertops and stainless steel appliances! Main bedroom with a beautiful double trey ceiling, TWO CLOSETS with pocket doors, and a private bathroom with a double sink and gorgeous shower! On the first floor there are two additional bedrooms with WALK-IN CLOSETS, another full bathroom, and laundry room. FINISHED, WALKOUT BASEMENT with a wet bar, large living room, full bathroom and another bedroom with a WALK-IN CLOSET! Landscaped yard with an INCREDIBLE IN-GROUND POOL, wooden deck, fire pit and 3-car attached garage! This home has it all! Call today to schedule a private showing!
- Type:
- Single Family
- Sq.Ft.:
- 1,378
- Status:
- Active
- Beds:
- 3
- Lot size:
- 1.43 Acres
- Year built:
- 1960
- Baths:
- 1.00
- MLS#:
- 202109064
ADDITIONAL INFORMATION
Country Charmer just 6 miles outside of Charlestown. This recently renovated, move-in ready, 3 bedroom ranch boasts 1.43 acres, large 24 x 30 pole barn, and a fenced yard with deck! Many updates including new windows, metal roof, sump pump, water heater, dishwasher, range hood. Super large kitchen, dining room and living room are perfect for gathering with friends and family. Full basement is painted and ready to be finished to your liking. Hurry - don't miss this little slice of peaceful, country living with beautiful sunset views! (Refrigerator, Range/Oven, Hood, Dishwasher included.)
- Type:
- Single Family
- Sq.Ft.:
- 3,852
- Status:
- Active
- Beds:
- 3
- Lot size:
- 0.23 Acres
- Year built:
- 1940
- Baths:
- 3.00
- MLS#:
- 202109102
ADDITIONAL INFORMATION
Wow! Wow! Wow! This beautifully remodeled home is stunning throughout! From the main 2 floors to the finished basement, you'll love all the available space to spread out! The property has been updated throughout all while retaining many of the original features from the original hardwood floors, the decorative fireplace, to the exposed brick wall! New HVAC! New windows! New roof! New water heater! New lighting! Fresh paint! There is so much to enjoy in this home! The covered front porch welcomes you to the property! Once inside the front door, the open floor plan of the living room, dining room, and kitchen are amazing! The original hardwood floors gleam and the decorative fireplace is so pretty! The all new kitchen with white cabinets, farmhouse sink, ceramic tile backsplash, and custom epoxy countertops will make you the envy of all your friends! There are 2 LARGE bedrooms on the main floor! One has an en suite half bathroom that is all new with custom ceramic tile that would make a great owner's suite! There is also a full bath in the hallway with custom ceramic tile and a large laundry room with extra storage! The 2nd floor is private and HUGE! This could be the 2nd owner's suite with it's own en suite bathroom that is all new and features custom ceramic tile! New carpet! Back down in the finished basement is another large space that would be great for gathering as a rec room and an office space! Plenty of storage in the basement as well! Call today for a private showing!
- Type:
- Single Family
- Sq.Ft.:
- 2,421
- Status:
- Active
- Beds:
- 5
- Lot size:
- 0.23 Acres
- Year built:
- 2003
- Baths:
- 3.00
- MLS#:
- 2020012151
- Subdivision:
- Hillside Springs
ADDITIONAL INFORMATION
Beautiful, spacious home with WALKOUT BASEMENT in Charlestown with TONS of updates! Open floor plan with vaulted ceilings in the living room. EAT-IN KITCHEN with BREAKFAST BAR, new granite countertops and a pantry! First floor main bedroom with a full, private bathroom and large closet! First floor has another full bedroom, bathroom and formal dining room. FINISHED, WALKOUT Basement with a TON of living space, laundry room, 2 additional bedrooms, 1 non-conforming bedroom and a half bathroom! ABOVE GROUND POOL, swing set, a new shed and a beautiful wooden deck that would be perfect either for entertaining or relaxing. Two-Car Attached garage. *Members of the owning LLCs are licensed real estate agents in Indiana.* Call today to schedule a private showing!
- Type:
- Single Family
- Sq.Ft.:
- 1,132
- Status:
- Active
- Beds:
- 3
- Lot size:
- 0.31 Acres
- Year built:
- 2021
- Baths:
- 2.00
- MLS#:
- 202109080
- Subdivision:
- Pleasant Ridge
ADDITIONAL INFORMATION
Just Under $200K for New Construction in Charlestown! Built on a beautiful private lot, this Brand New Affordable Home features 3 bedrooms, 2 full baths, modern white kitchen cabinets, New stainless steel appliances, dining room with patio glass doors, living room with covered front porch and an attached insulated garage to suite your busy lifestyle. This home is conveniently located in the heart of Charlestown within close distance to schools, new Clark âDocâ Werner Dog Park, Greenway Park, and the City Square and minutes from shops, grocery and shopping. Schedule your Showing today!
- Type:
- Single Family
- Sq.Ft.:
- 1,132
- Status:
- Active
- Beds:
- 3
- Lot size:
- 0.19 Acres
- Year built:
- 2021
- Baths:
- 2.00
- MLS#:
- 202109079
- Subdivision:
- Pleasant Ridge
ADDITIONAL INFORMATION
Your NEW HOME awaits you! Built on the most beautiful private lots in Charlestown with open views in your very own backyard. This Brand New Affordable Home features 3 bedrooms, 2 full baths, white kitchen cabinets, New kitchen appliances, dining room with patio glass doors, living room with covered front porch and an attached insulated garage to suite your busy lifestyle. This home is conveniently located in the heart of Charlestown within close distance to schools, new Clark âDocâ Werner Dog Park, Greenway Park, and the City Square and minutes from shops, grocery and shopping. Schedule your Showing today before it is PENDING
- Type:
- Single Family
- Sq.Ft.:
- 1,132
- Status:
- Active
- Beds:
- 3
- Lot size:
- 0.23 Acres
- Year built:
- 2021
- Baths:
- 2.00
- MLS#:
- 202109077
- Subdivision:
- Pleasant Ridge
ADDITIONAL INFORMATION
Your NEW HOME awaits you! Built on the most beautiful private lots in Charlestown with open views in your very own backyard. This Brand New Affordable Home features 3 bedrooms, 2 full baths, white kitchen cabinets, New kitchen appliances, dining room with patio glass doors, living room with covered front porch and an attached insulated garage to suite your busy lifestyle. This home is conveniently located in the heart of Charlestown within close distance to schools, new Clark âDocâ Werner Dog Park, Greenway Park, and the City Square and minutes from shops, grocery and shopping. Schedule your Showing today before it is PENDING
- Type:
- Single Family
- Sq.Ft.:
- 3,405
- Status:
- Active
- Beds:
- 4
- Lot size:
- 1.89 Acres
- Year built:
- 2001
- Baths:
- 4.00
- MLS#:
- 202108936
- Subdivision:
- Hidden River Valley
ADDITIONAL INFORMATION
Welcome Home!! Beautiful, 4 bedroom, 3.5 bathroom home on almost 2 acres of park-like views in Charlestown!! Living room with a vaulted ceiling and a gas fireplace! EAT-IN KITCHEN with an island and a breakfast bar! Main bedroom on the 1st floor with a PRIVATE BALCONY, walk-in closet, private bathroom with a double vanity, whirlpool tub and separate shower! There are 2 additional bedrooms, a full bathroom, 1/2 bathroom with laundry and an office on the 1st floor. FINISHED, WALKOUT BASEMENT with a weight room, utility garage, family room, bedroom and full bathroom!! The property features a tennis court/basketball court, covered porch, deck, gorgeous mature trees and incredible landscaping! Call today to schedule a private showing!
- Type:
- Single Family
- Sq.Ft.:
- 2,498
- Status:
- Active
- Beds:
- 3
- Lot size:
- 0.23 Acres
- Year built:
- 2021
- Baths:
- 3.00
- MLS#:
- 202109009
- Subdivision:
- Silver Creek Meadows
ADDITIONAL INFORMATION
Your new home is ready! Located in the new subdivision Silver Creek Meadows in Charlestown, this beautiful 3 bd/2.5ba is perfect for you and your family! The home features a huge family room downstairs, color-changing fireplace and rectangular window wall, as well as a huge loft upstairs (can easily be converted to a fourth bedroom). The kitchen has plenty of counter space and cabinets, a walk-in pantry, island, and brand-new stainless steel appliances will be arriving August 19th! There's a breakfast table area w/ sliders leading to the back yard (no rear neighbors!) as well as a formal dining room. The master suite is huge w/ a large walk-in closet, and the master bath has a soaking tub and separate walk-in shower. The full-sized laundry room is conveniently located upstairs with 2 large bedrooms and a study w/ double doors completes the downstairs. Some of the upgrades that the owners opted for include: 9' ceilings on the first floor, 4' side garage extension, 1/2" 6 lb carpet pad, R-15 exterior wall insulation, R-44 ceiling insulation and ceiling fan hookups in all the bedrooms, family room, loft area, and study. Owners are relocating and motivated to sell, make your offer today! OPEN HOUSE - THURS AUG. 5 @ 6 -8PM, SAT & SUN AUG 7 & 8 @ 2 - 4PM.
- Type:
- Single Family
- Sq.Ft.:
- 2,691
- Status:
- Active
- Beds:
- 4
- Lot size:
- 0.33 Acres
- Year built:
- 2014
- Baths:
- 3.00
- MLS#:
- 202109013
- Subdivision:
- Danbury Oaks
ADDITIONAL INFORMATION
Danbury Oaks - Popular Subdivision in one of the fastest growing areas in Southern Indiana! Come and see this fabulous 3 bed 3 bath all brick ranch on a FULL finished WALKOUT basement. The architectural detail in this home sets this house apart from the others. High ceilings, with an entry framed by beautiful archways are stunning! The living/ kitchen area have gorgeous, engineered hardwood and tile. Cozy up in the spacious living room with gas fireplace! The kitchen boasts granite counters, multiple cabinetry, great counter space, a breakfast bar, pantry and a full complement of stainless steel appliances. The master has the perfect view overlooking the huge fenced in back yard. An adjacent master bath has a double vanity, shower and large walk- in. The lower level offers so many options! A TV area, rec space for ping pong, card table and/ or an extra room for an office, craft room or whatever is desired. The UTILITY garage creates great space for the lawn equipment, work bench or even a golf cart! This beautiful home has been well maintained, sets in a great location on a LARGE CORNER LOT, and has extras that even some new construction homes donât have. Conveniently located to town, quick access to Hwy 62 /403, lovely playground in the subdivision within walking distance of home. near Amazon too!
- Type:
- Single Family
- Sq.Ft.:
- 1,920
- Status:
- Active
- Beds:
- 3
- Lot size:
- 4.99 Acres
- Year built:
- 2002
- Baths:
- 2.00
- MLS#:
- 202108990
ADDITIONAL INFORMATION
Check out this amazing 3 bedroom 2 bath home located on approximately 4.99 acres of partially wooded, serene, and stunning wide-open spaces. The home offers approximately 1920 square feet, a huge wrap-around covered porch, a master bedroom with a large master bathroom, an eat-in kitchen, a formal dining room, a laundry room, and a gorgeous view of the stocked pond with lots of fish and a fountain. There is also a covered deck/gazebo overlooking the pond for your enjoyment. The property offers plenty of ground to roam, garden, and enjoy! There are a variety of trees ( plum, cherry, apple, & pear) in addition to a grape vineyard area. The asphalt circular driveway wraps around the property. There is a 2 car detached garage, a pole barn providing additional 2 car parking, 3 car sheds, and an additional building providing approximately 720 square feet that could be used for multi-uses. This secured home is well built on a permanent foundation and has a new AC. There is so much here, give us a call and take a look!! This property sold as-is but inspections welcome. Sq Ft & measurements approx.
- Type:
- Single Family
- Sq.Ft.:
- 1,464
- Status:
- Active
- Beds:
- 3
- Lot size:
- 0.03 Acres
- Year built:
- 2021
- Baths:
- 2.00
- MLS#:
- 202108922
- Subdivision:
- Danbury Oaks
ADDITIONAL INFORMATION
The Hampton is a Ranch you are sure to fall in love with. With the popular split bedroom home design it gives you space to spread out. This one has it all. You wonât want to miss out on this one!!! The kitchen will be finished out with granite countertops and luxury vinyl plank running throughout the main living area.
- Type:
- Single Family
- Sq.Ft.:
- 1,221
- Status:
- Active
- Beds:
- 3
- Lot size:
- 0.22 Acres
- Year built:
- 2016
- Baths:
- 2.00
- MLS#:
- 202108981
- Subdivision:
- Woodford Farms
ADDITIONAL INFORMATION
You will love the complete open floor plan with an abundance of light and doors directly to your fenced yard and covered patio. This amazing home has several upgraded features, a brand new security system that includes the video doorbell and a newly fenced yard with landscaping lighting. The home is beautifully maintained and will be a great home for the next owners.
- Type:
- Single Family
- Sq.Ft.:
- 1,014
- Status:
- Active
- Beds:
- 3
- Lot size:
- 0.17 Acres
- Year built:
- 1995
- Baths:
- 1.00
- MLS#:
- 202108948
- Subdivision:
- Green Valley
ADDITIONAL INFORMATION
Move in ready all brick 3 Br. 1 Ba home with a 1 car attached garage in a nice quiet neighborhood. A large fenced in back yard for total privacy and a quality built shed with lighted loft. This home features an updated kitchen with appliances, new backsplash and laminate flooring, an updated bathroom with tiled floors. Located in a booming area just waiting for new owners.
- Type:
- Single Family
- Sq.Ft.:
- 2,760
- Status:
- Active
- Beds:
- 4
- Lot size:
- 0.22 Acres
- Year built:
- 2011
- Baths:
- 3.00
- MLS#:
- 202108941
- Subdivision:
- Skyline Acres
ADDITIONAL INFORMATION
**OPEN HOUSE SUNDAY JULY 11 FROM 2-4 PM** Have you always dreamed of sitting outside on your covered deck sipping your coffee in the morning looking at a beautiful LAKE? Or maybe your dreams are inside where there is so much space for family, friends, and entertaining. This 4 bedroom, 3 bathroom home with a finished basement has everything you've been looking for. The moment you walk in the front door you will love the high ceilings and wide open space. The kitchen features a breakfast area, a pantry, and a large dining space (room). The bedrooms are split to allow for privacy! Downstairs there is an office, a second living space, a workout room, full bath and unfinished storage space. There is so much space downstairs that you could also have a playroom, or second living quarters! Schedule a private showing today to make this dream home yours! Visit https://mls.ricohtours.com/5ed42405-29c7-4d9a-90ec-c0674c51957a for a virtual tour!
- Type:
- Single Family
- Sq.Ft.:
- 1,420
- Status:
- Active
- Beds:
- 3
- Lot size:
- 1.14 Acres
- Year built:
- 2005
- Baths:
- 2.00
- MLS#:
- 202108929
- Subdivision:
- Polk Run Estates
ADDITIONAL INFORMATION
USDA Financing! Escape the city with this lovely 3 bed 2 bath beautifully updated ranch on 1.14 acres. Have your own staycation with the large deck with gazebo and above ground pool all on a well landscaped secluded lot. Inside you will find 3 bed 2 bath split floor plan with open concept living and dining area. A cooks dream kitchen with an abundance of cabinets with recent counter tops, backsplash and full compliment of black stainless appliances. Beautiful Hardwood floors throughout the entire home except one bath has ceramic tile. Recent updates in 2017-2018 include new roof, gutters, siding, windows, garage door, landscape/exterior lighting, deck/gazebo, pool, hardwood flooring, bathroom remodel, kitchen countertops, backsplash, appliances, and cantilever kick out with custom built in bed/shelving. Seller offering 1 year home warranty. FIRST RIGHT contingent upon sale of Buyers home. Call/text to schedule a showing today!
- Type:
- Single Family
- Sq.Ft.:
- 2,221
- Status:
- Active
- Beds:
- 4
- Lot size:
- 0.2 Acres
- Year built:
- 2021
- Baths:
- 3.00
- MLS#:
- 202108919
- Subdivision:
- Hawthorn Glen
ADDITIONAL INFORMATION
STUNNING "JUDE" Plan by ASB in Hawthorn Glen ! WIDE OPEN floor plan with 4 bed, 3 bath, large family room, VAULTED 10 ft SMOOTH ceilings, sizeable kitchen with stainless apps, plenty of beautiful cabinets, big PANTRY, and GRANITE counter tops! Owners suite boasts private bath--HUGE walk-in closet, dual vanity with GRANITE top, BIG CUSTOM TILE shower,-- LUXURY vinyl plank flooring throughout foyer, great room, and kitchen and it is water resistant and scratch resistant. Cubby w/ hooks, full basement with over 700 finished sq ft, sizable family room, 4th bedroom, FULL bath, and tons of storage space. EFFICIENT GAS FURNACE, ENERGY SMART RATED HOME! RWC Insurance backed structural warranty! BUILDER will pay BUYER CLOSING COST WITH PREFERRED LENDER! Owner is licensed real estate agent
- Type:
- Single Family
- Sq.Ft.:
- 1,203
- Status:
- Active
- Beds:
- 3
- Lot size:
- 0.1 Acres
- Year built:
- 2021
- Baths:
- 2.00
- MLS#:
- 202108920
- Subdivision:
- Villas Of Springville Manor
ADDITIONAL INFORMATION
Your new home in Charlestown awaits you in The Villas of Springville Manor. The Vesta's single floor layout is great for all stages of life. Thoughtfully designed, the three bedrooms, including a spacious ownerâs suite with a large bath, add to making the Vesta such a comfortable plan to call home. Only a few homesites remain in this desirable location.
- Type:
- Single Family
- Sq.Ft.:
- 1,203
- Status:
- Active
- Beds:
- 3
- Lot size:
- 0.1 Acres
- Year built:
- 2021
- Baths:
- 2.00
- MLS#:
- 202108918
- Subdivision:
- Villas Of Springville Manor
ADDITIONAL INFORMATION
Your new home in Charlestown awaits you in The Villas of Springville Manor. The Vesta's single floor layout is great for all stages of life. Thoughtfully designed, the three bedrooms, including a spacious ownerâs suite with a large bath, add to making the Vesta such a comfortable plan to call home. Only a few homesites remain in this desirable location.
Albert Wright Page, License RB14038157, Xome Inc., License RC51300094, [email protected], 844-400-XOME (9663), 4471 North Billman Estates, Shelbyville, IN 46176

Information is provided exclusively for consumers personal, non - commercial use and may not be used for any purpose other than to identify prospective properties consumers may be interested in purchasing. Copyright © 2024, Southern Indiana Realtors Association. All rights reserved.
Charlestown Real Estate
The median home value in Charlestown, IN is $249,900. This is higher than the county median home value of $213,800. The national median home value is $338,100. The average price of homes sold in Charlestown, IN is $249,900. Approximately 64.09% of Charlestown homes are owned, compared to 24.45% rented, while 11.46% are vacant. Charlestown real estate listings include condos, townhomes, and single family homes for sale. Commercial properties are also available. If you see a property you’re interested in, contact a Charlestown real estate agent to arrange a tour today!
Charlestown, Indiana has a population of 7,859. Charlestown is less family-centric than the surrounding county with 25.66% of the households containing married families with children. The county average for households married with children is 28.58%.
The median household income in Charlestown, Indiana is $58,987. The median household income for the surrounding county is $62,296 compared to the national median of $69,021. The median age of people living in Charlestown is 36.6 years.
Charlestown Weather
The average high temperature in July is 86 degrees, with an average low temperature in January of 22.6 degrees. The average rainfall is approximately 46.3 inches per year, with 10.8 inches of snow per year.
