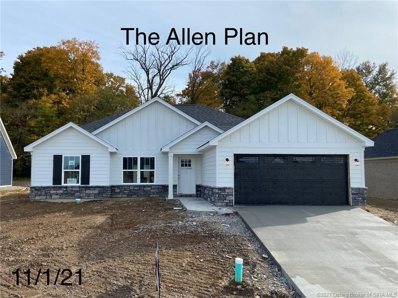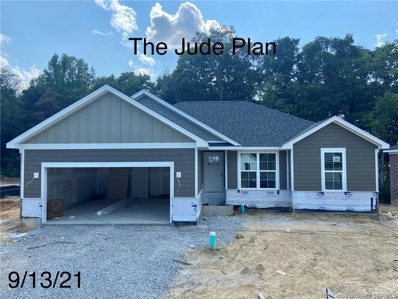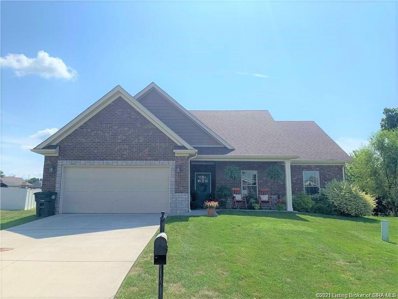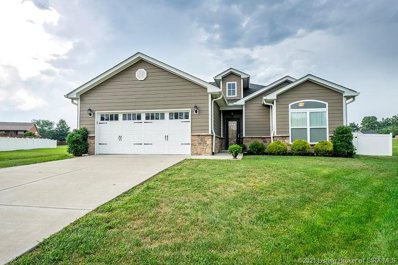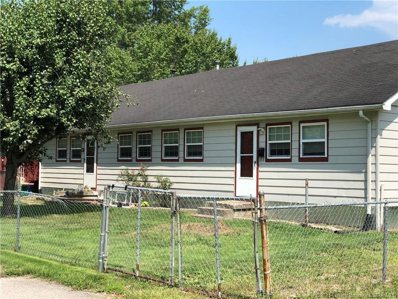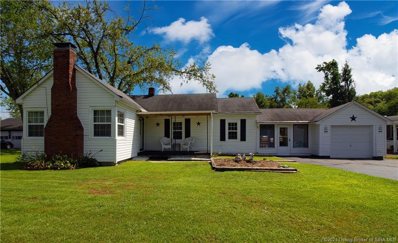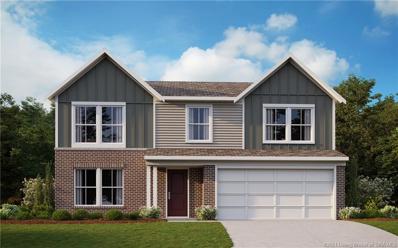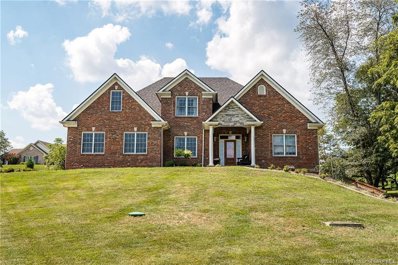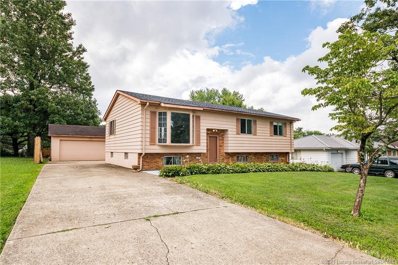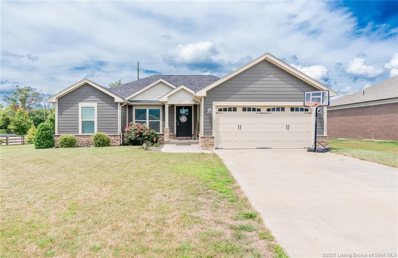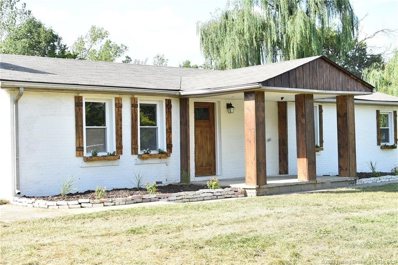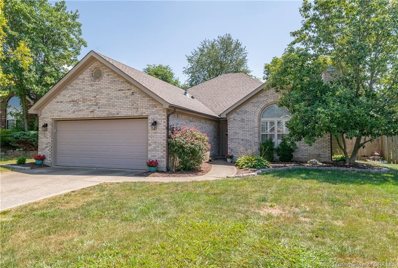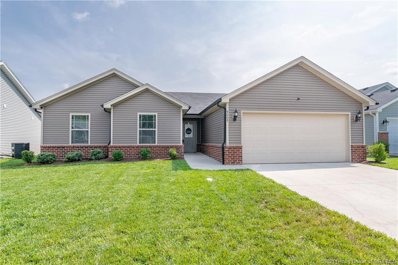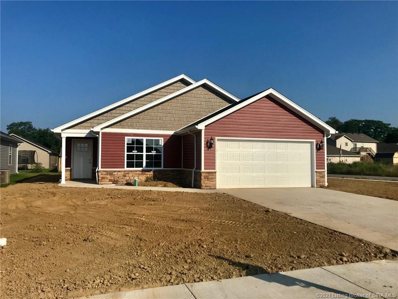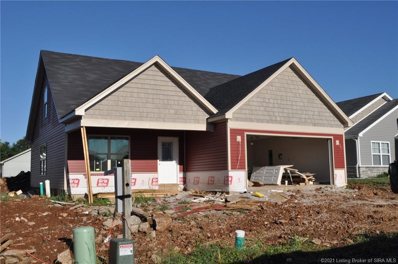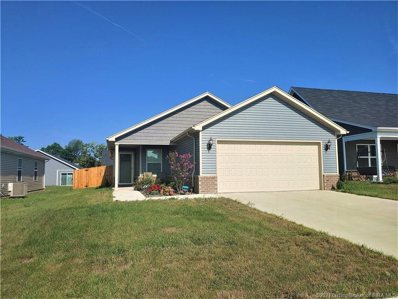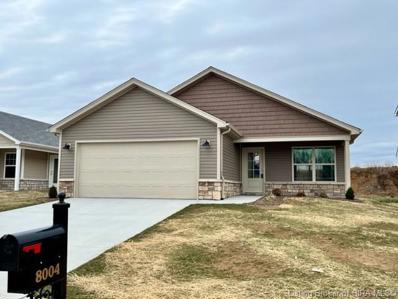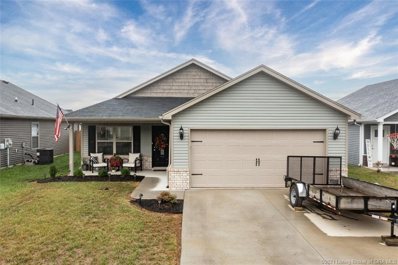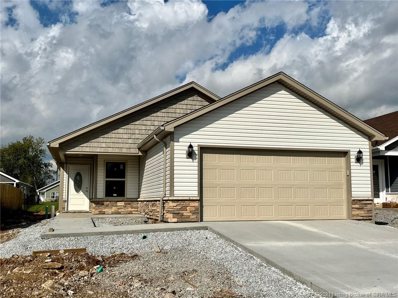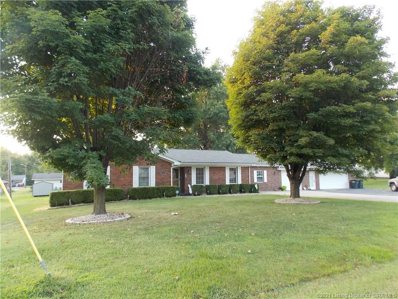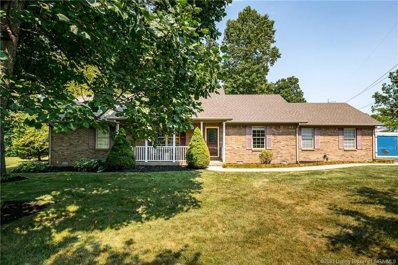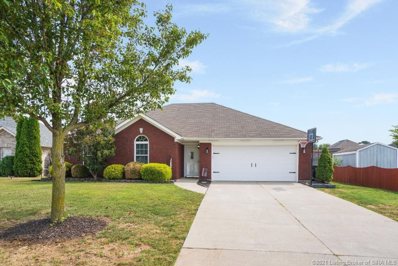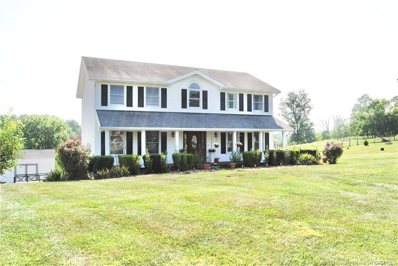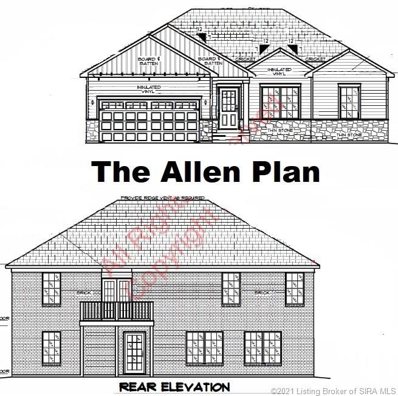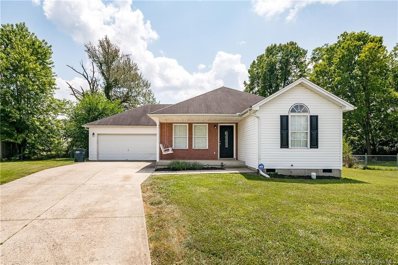Charlestown IN Homes for Sale
- Type:
- Single Family
- Sq.Ft.:
- 1,520
- Status:
- Active
- Beds:
- 3
- Lot size:
- 0.3 Acres
- Year built:
- 2021
- Baths:
- 2.00
- MLS#:
- 2021010348
- Subdivision:
- Ashley Springs
ADDITIONAL INFORMATION
QUALITY built by ASB, this "ALLEN Plan" is SUPER ATTRACTIVE on the inside and out and a very NICE LOT! 10 ft smooth ceilings in the great room and kitchen, wood floors, LARGE kitchen w/ GRANITE, pantry, ISLAND, breakfast bar, and WIDE open great for entertaining! The Owners suite is a great size and offers a private en suite bath featuring a beautiful custom TILE shower, double vanities, and HUGE walk in closet! Laundry area is a great size and stylish cubby built in w/ hooks, great for storage. This is an ENERGY SMART RATED home and builder to provide RWC WARRANTY at closing! Don't miss this one! Pictures are of a different home, but home will have similar finishes.
- Type:
- Single Family
- Sq.Ft.:
- 2,255
- Status:
- Active
- Beds:
- 4
- Lot size:
- 0.67 Acres
- Year built:
- 2021
- Baths:
- 3.00
- MLS#:
- 2021010168
- Subdivision:
- Ashley Springs
ADDITIONAL INFORMATION
STUNNING "JUDE" Plan by ASB in Ashley Springs ! WIDE OPEN floor plan with 4 bed, 3 bath, large family room, VAULTED 10 ft SMOOTH ceilings, sizeable kitchen with stainless apps, plenty of beautiful cabinets, big PANTRY, and GRANITE counter tops! Owners suite boasts private bath--HUGE walk-in closet, dual vanity with GRANITE top, BIG CUSTOM TILE shower,-- LUXURY vinyl plank flooring throughout foyer, great room, and kitchen and it is water resistant and scratch resistant. Cubby w/ hooks, full DAYLIGHT basement with almost 800 finished sq ft, sizable family room, 4th bedroom, FULL bath, and tons of storage space. EFFICIENT GAS FURNACE, ENERGY SMART RATED HOME! RWC Insurance backed structural warranty! BUILDER will pay BUYER CLOSING COST WITH PREFERRED LENDER!100% Financing may be available with USDA!
- Type:
- Single Family
- Sq.Ft.:
- 1,595
- Status:
- Active
- Beds:
- 3
- Lot size:
- 0.28 Acres
- Year built:
- 2018
- Baths:
- 2.00
- MLS#:
- 2021010408
- Subdivision:
- Danbury Oaks
ADDITIONAL INFORMATION
Welcome home to 8324 Heather Court! Located in a cul-de-sac in Danbury Oaks, this open floor plan home has so much to offer. Three bedrooms, two bathrooms, a large kitchen that opens to the dining and living space makes this home a dream. You will love the entry way and large laundry space. Providing granite countertops, engineered hardwoods throughout the main living space, this home boosts loads of upgrades! Schedule your private showing today!
- Type:
- Single Family
- Sq.Ft.:
- 1,465
- Status:
- Active
- Beds:
- 3
- Lot size:
- 0.24 Acres
- Year built:
- 2018
- Baths:
- 2.00
- MLS#:
- 2021010326
- Subdivision:
- Danbury Oaks
ADDITIONAL INFORMATION
This 3 year old home in a cul-de-sac in DANBURY OAKS subdivision is almost 1,500 sq. ft of living space. This home features 3 bedrooms (split bedrooms) and 2 full baths. The large kitchen has beautiful custom cabinets, granite countertops and all appliances remain. There is an extra large privacy fenced back yard for your pleasure. The elegant main bedroom suite features a main bath with a double sink vanity, double walk-in closet and extra large walk-in shower. The home is wired for a security system but was never used by the Buyer. The electric range/oven comes with the home, but it is also set up for a gas stove.
- Type:
- Single Family
- Sq.Ft.:
- 1,450
- Status:
- Active
- Beds:
- 4
- Lot size:
- 0.14 Acres
- Year built:
- 1942
- Baths:
- 2.00
- MLS#:
- 2021010390
- Subdivision:
- Pleasant Ridge
ADDITIONAL INFORMATION
4 BDRMS & 2 FULL BATHROOMS 1450 SQ FT. OPEN FLOOR PLAN BETWEEN LIV RM AND DINING RM. NICE SIZE EAT-IN KITCHEN. LOTS OF FLOOR SPACE FOR YOUR INVESTMENT. 2 FURNACES ! REPLACEMENT TYPE WINDOWS ARE DOUBLE PANE. STEP OUT THE KITCHEN EXTERIOR DOOR TO THE LARGE COVERED PATIO, FOR COOKOUTS - A BIG PLUS. FRONT AND BACK FENCED YARD WITH 2 STORAGE SHEDS IN BACK YARD (ONE HAS CONCRETE FLOOR.) HOME CAN BE CONVERTED BACK TO A DUPLEX AGAIN IF DESIRED PER SELLER. REMAINING ARE: REFRIG, RANGE/OVEN, AND 2 WINDOW AIR CONDITIONER UNITS THAT KEEP THE HOME GOOD AND COOL. SEVERAL ROOMS HAVE REFINISHED HARDWOOD FLOORING. VIEW THIS ROOMY HOME IN A SUBD THAT HAS MANY NEW HOMES BEING BUILT AT THIS. CHEAPER THAN RENT.. GOT BUY THIS ONE. (THE PLEASANT RIDGE HISTORICAL COMMUNITY IS MOVING FORWARD IN POSITIVE WAYS.) NOTE: SELLER WILL NOT PAY ANY OF BUYER CLOSING COST. SELLING "AS IS" AND SELLER WILL NOT MAKE ANY REPAIRS FROM BUYER INSPECTIONS (IF NEEDED) BUYER WELCOME TO ANY/ALL INSPS AT BUYER COST.
- Type:
- Single Family
- Sq.Ft.:
- 1,765
- Status:
- Active
- Beds:
- 3
- Lot size:
- 0.67 Acres
- Year built:
- 1965
- Baths:
- 2.00
- MLS#:
- 2021010324
ADDITIONAL INFORMATION
CHARLESTOWN CHARMER ON OVER HALF ACRE LOT! Donât let the outside fool you, this home has over 1700 square feet of living space! The living room features a beautiful stone woodburning fireplace with lots of windows and opens to the eat-in kitchen. You will absolutely love the vast family room with vaulted ceiling and sliding doors that lead to a massive deck to take your entertaining outdoors. Nice flat tree lined backyard with shed, firepit area and prime spot for a garden. From the deck to the breezeway, to the covered front porch, this home is perfect for anyone that enjoys the outdoors! Amazing location in Charlestown close to town and just minutes to the Lewis and Clark Bridge. Seller is providing a 1-year Americaâs Preferred Home Warranty.
- Type:
- Single Family
- Sq.Ft.:
- 2,259
- Status:
- Active
- Beds:
- 3
- Lot size:
- 0.15 Acres
- Year built:
- 2022
- Baths:
- 3.00
- MLS#:
- 2021010315
- Subdivision:
- Silver Creek Meadows
ADDITIONAL INFORMATION
Trendy new Yosemite Modern Farmhouse plan by Fischer Homes in beautiful Silver Creek Meadows featuring 9ft 1st floor ceilings and a formal living room. Open concept design with an island kitchen with gleaming black appliances, upgraded cabinetry with 42 inch uppers, laminate countertops, walk-in pantry and walk-out morning room and all with site lines to the large family room with wall of windows. Gorgeous vinyl flooring in select areas. Upstairs you'll find a very large homeowners retreat with an en suite that includes a double bowl vanity, separate shower and large walk-in closet. There are 3 additional bedrooms each with a walk-in closet, a centrally located hall bathroom and 2nd floor laundry room. Full basement with full bath rough-in and a 2 bay garage with opener.
- Type:
- Single Family
- Sq.Ft.:
- 3,598
- Status:
- Active
- Beds:
- 5
- Lot size:
- 2.05 Acres
- Year built:
- 2002
- Baths:
- 4.00
- MLS#:
- 2021010285
- Subdivision:
- Hidden River Trace
ADDITIONAL INFORMATION
Spacious and Move in Ready! Looking for a larger lot? You will Love this rare 2.05 acre lot. Welcome to this well kept home in desirable Hidden River Trace. This 5 bedroom home features 2 full and 2 half baths and open floor plan. The entry opens to the Great Room with fireplace, Dinning Room and Large kitchen with Island and Pantry. The Formal Dining Room is a great additional space as well as the Laundry Room, both on the first floor. The second floor is where you will find 4 additional bedrooms and a full bath. The lower level features a Family Room with Fireplace, Bar and Mini Frig and plenty of storage. The back yard is a dream and is ready for your fall gatherings around the firepit. Information provided should be verified by buyers.
- Type:
- Single Family
- Sq.Ft.:
- 1,677
- Status:
- Active
- Beds:
- 3
- Lot size:
- 0.28 Acres
- Year built:
- 1965
- Baths:
- 2.00
- MLS#:
- 2021010269
- Subdivision:
- Lakeview
ADDITIONAL INFORMATION
Freshly painted, new flooring, and carpeting. Large lot with detached garage. This bi-level features 3 bedrooms 1 and a half baths. Conveniently located. Nice back yard...hard to find!! Seller is willing to give concession towards bay window in front of home.
- Type:
- Single Family
- Sq.Ft.:
- 2,244
- Status:
- Active
- Beds:
- 4
- Lot size:
- 0.35 Acres
- Year built:
- 2017
- Baths:
- 3.00
- MLS#:
- 2021010121
- Subdivision:
- Ashley Springs
ADDITIONAL INFORMATION
Get ready to fall in love with this bright, open home! If you like large, open, clean spaces, THIS IS A MUST SEE. Coming into this home you will immediately notice the luxury details like the smooth Bullnose Corners, GREAT ROOM with 10' ceilings, Granite Island, step-in Pantry with beautiful door, Bright and Clean kitchen with enough cabinet space to keep everything neat and still handy. Kitchen appliances included, with a brand NEW stove recently installed, Pristine soft-close cabinetry and Granite surfaces . Nicely designed Split Floor Plan is accommodating and comfortable. Enjoy the extra nice features, like the Gorgeous Windows, extra wide trim , vaulted ceilings, wood floors, large basement with wide staircase that leads to a family room and and Ample windows that keep it naturally lit. The primary bedroom greets you with a custom ceiling , lots of space to fit your favorite bedroom suite, nice walk-in closet, and the bathroom has 2 separate sinks with granite! Outside features include a Covered front porch with stamped concrete walkway, nice sized 2 car garage, expansive Corner Lot that has on one neighbor with adjoining lot. Landscaped lush lawn, back deck, and to top it all off, a brand new fence was installed and the playground Stays!! Coming inside from the garage, you find a nice bench and cubby space , and laundry room with the utility sink. Come see this Energy Smart home today!
- Type:
- Single Family
- Sq.Ft.:
- 1,560
- Status:
- Active
- Beds:
- 3
- Lot size:
- 1.25 Acres
- Year built:
- 1971
- Baths:
- 1.00
- MLS#:
- 2021010038
- Subdivision:
- Rolling Hills
ADDITIONAL INFORMATION
Brick Country home. 3 bed 1 bath home on 1.25 +/- Acres. Located just off hwy 62 between Charlestown and New Washington. Many updates to the house include a new kitchen, complete with stainless appliances, new cabinets, and countertops. New paint throughout. Unfinished concrete building in the back that would make a great workshop.
- Type:
- Single Family
- Sq.Ft.:
- 1,478
- Status:
- Active
- Beds:
- 3
- Lot size:
- 0.24 Acres
- Year built:
- 2003
- Baths:
- 2.00
- MLS#:
- 202109918
- Subdivision:
- Skyline Acres
ADDITIONAL INFORMATION
HOME SWEET HOME!!! Welcome to 6312 Horizon Way located in Skyline Acres. This ALL BRICK ranch homes offers 3 bedrooms, 2 full baths and open concept. You will love what the home features: all new flooring throughout, great room with vaulted ceiling, plantation shutters and gas fireplace. Spacious kitchen boasts stainless steel appliances, new kitchen sink, lots of cabinet space, large pantry, breakfast bar and an open dining area. Separate laundry room with cabinets. Looking for a spacious main bedroom that will accommodate a king size bed, this is it and with access to the rear covered patio. Main bath offers double vanity, ceramic tile, spacious walk-in closet w/custom shelving and separate shower. Enjoy the covered back patio, shed for extra storage, full privacy fenced backyard-perfect for entertaining or relaxing. Updates: guest bath, roof (2017), gutters (2020), water heater (2016) and more!! Make this your HOME SWEET HOME!!! Make your appointment to see it today!!!
- Type:
- Single Family
- Sq.Ft.:
- 1,400
- Status:
- Active
- Beds:
- 3
- Lot size:
- 0.22 Acres
- Year built:
- 2019
- Baths:
- 2.00
- MLS#:
- 202109944
- Subdivision:
- Woodford Farms
ADDITIONAL INFORMATION
Priced to sell at $219,900 this two year old, 3 bedroom, 2 full bathroom home is ready for your family to enjoy. You're sure to love the exterior mixed stone with vinyl siding. Enter into the home and you'll notice the spacious great room that opens into the kitchen. The kitchen has plenty of cabinets, a pantry and comes equip with stainless steel appliances. The main bedroom of this home is large with a nice sized walk in closet and double sinks. Two additional bedrooms and a full bath right off the main bedroom. The owners are leaving the security system along with cameras and WiFi enabled thermostat. Get ready to make tons of memories around the brand new stone fire pit in the large backyard. This home is ready for it's new owners to sit their belongings down and enjoy. Call today for your personal showing before it's too late!
- Type:
- Single Family
- Sq.Ft.:
- 1,286
- Status:
- Active
- Beds:
- 3
- Lot size:
- 0.14 Acres
- Year built:
- 2021
- Baths:
- 2.00
- MLS#:
- 202109925
- Subdivision:
- Stacy Springs
ADDITIONAL INFORMATION
Welcome to Stacy Springs - Under Construction with Estimated Completion 12/15/21. Brand New Steve Thieneman Builders home with 2/10 Warranty! ALL REQUIRED CLOSING COSTS PAID WITH BUILDER'S PREFERRED LENDERS (excluding prepaids and owner's title policy). The "Emmett" is an open concept 3 bedroom 2 bath home on a corner lot offering all the amenities you desire!! Spacious great room that opens to the kitchen which includes kitchen island and plenty of cabinets. Includes stainless dishwasher, range & microwave. Master suite includes private bath with double bowl vanity and walk-in closet. Close to everything! The Stacy Springs neighborhood is only 4 miles to I-265 and 5 miles to the new East End bridge! The brand new Jeffersonville Commons Kroger is only 5 miles away, along with all of the new shops and restaurants that Jeffersonville now offers! Sq. Ft. & Room Sizes are approximate. EXTERIOR AND INTERIOR PICTURES ARE OF A SIMILAR HOME. COLOR SELECTIONS, HARDWARE, CABINETRY, AND OTHER AMENITIES MAY BE DIFFERENT THAN SHOWN IN PICTURES.
- Type:
- Single Family
- Sq.Ft.:
- 1,680
- Status:
- Active
- Beds:
- 4
- Lot size:
- 0.14 Acres
- Year built:
- 2021
- Baths:
- 3.00
- MLS#:
- 202109927
- Subdivision:
- Stacy Springs
ADDITIONAL INFORMATION
Welcome to Stacy Springs - A Steve Thieneman Builders development! Under construction with estimated completion 12/15/21. Brand New Steve Thieneman Builders home with RWC 2/10 Warranty! ALL REQUIRED CLOSING COSTS PAID WITH BUILDER'S PREFERRED LENDERS (excluding prepaids and owner's title policy). The "Edmund" is a 1.5 story, open concept, 4 bedroom, 2 1/2 bath home offering all the amenities you desire!! Spacious great room that opens to the dining area and kitchen which includes kitchen island, pantry and plenty of cabinets. Includes stainless dishwasher, range & microwave. Master suite is located on the 1st level and includes private bath and walk-in closet. 995 sq. ft. on the Main Level and 685 sq. ft. on the 2nd Level. Close to everything! The Stacy Springs neighborhood is only 4 miles to I-265 and 5 miles to the new East End bridge! The brand new Jeffersonville Commons Kroger is only 5 miles away, along with all of the new shops and restaurants that Jeffersonville now offers! EXTERIOR AND INTERIOR PICTURES ARE OF A SIMILAR HOME. COLOR SELECTIONS, HARDWARE, CABINETRY, AND OTHER AMENITIES MAY BE DIFFERENT THAN SHOWN IN PICTURES. Sq. Ft. & Room Sizes are approximate. Buyer or buyer's agent should verify school district, taxes, exemptions, restrictions & measurements/sqft.
- Type:
- Single Family
- Sq.Ft.:
- 1,284
- Status:
- Active
- Beds:
- 3
- Lot size:
- 0.14 Acres
- Year built:
- 2021
- Baths:
- 2.00
- MLS#:
- 202109926
- Subdivision:
- Stacy Springs
ADDITIONAL INFORMATION
Welcome to Stacy Springs - Under construction with Estimated Completion 12/15/2021. A Steve Thieneman Builders development! Brand New Steve Thieneman Builders home with 2/10 Warranty! ALL REQUIRED CLOSING COSTS PAID WITH BUILDER'S PREFERRED LENDERS (excluding prepaids and owner's title policy). The "Calloway" is an open concept 3 bedroom 2 bath home offering all the amenities you desire!! Spacious great room that opens to the kitchen which includes pantry, stainless dishwasher, range & microwave. Master suite includes private bath with double bowl vanity and walk-in closet. Close to everything! The Stacy Springs neighborhood is only 4 miles to I-265 and 5 miles to the new East End bridge! The brand new Jeffersonville Commons Kroger is only 5 miles away, along with all of the new shops and restaurants that Jeffersonville now offers! Sq. Ft. & Room Sizes are approximate. EXTERIOR AND INTERIOR PICTURES ARE OF A SIMILAR HOME. COLOR SELECTIONS, HARDWARE, CABINETRY, AND OTHER AMENITIES MAY BE DIFFERENT THAN SHOWN IN PICTURES.
- Type:
- Single Family
- Sq.Ft.:
- 1,257
- Status:
- Active
- Beds:
- 3
- Lot size:
- 0.14 Acres
- Year built:
- 2021
- Baths:
- 2.00
- MLS#:
- 202109915
- Subdivision:
- Stacy Springs
ADDITIONAL INFORMATION
Move-In Ready! Back on the market due to buyer financing. Welcome to Stacy Springs - Brand New Steve Thieneman Builders home with RWC Warranty! ALL REQUIRED CLOSING COSTS PAID WITH BUILDER'S PREFERRED LENDERS (excluding prepaids and owner's title policy). The "Derek" is a 3 bedroom 2 bath home offering all the amenities you desire at a great price! Large great room that opens to the eat-in kitchen which includes large island, pantry plus stainless steel dishwasher, range & microwave! Master suite includes private bath. Enjoy your evenings on the covered front porch or covered rear patio. Close to everything, the Stacy Springs neighborhood is only 4 miles to I-265 and 5 miles to the new East End bridge! The brand new Jeffersonville Commons Kroger is only 5 miles away, along with all of the new shops and restaurants that Jeffersonville now offers! Sq. Ft. & Room Sizes are approximate. EXTERIOR AND INTERIOR PICTURES ARE OF A SIMILAR HOME. COLOR SELECTIONS, HARDWARE, CABINETRY, AND OTHER AMENITIES MAY BE DIFFERENT THAN SHOWN IN PICTURES.
- Type:
- Single Family
- Sq.Ft.:
- 1,257
- Status:
- Active
- Beds:
- 3
- Lot size:
- 0.14 Acres
- Year built:
- 2020
- Baths:
- 2.00
- MLS#:
- 202109886
- Subdivision:
- Stacy Springs
ADDITIONAL INFORMATION
Wow! Check out this incredible 3 bed, 2 bath âbetter than newâ home, nestled in Stacy Springs Neighborhood. Come fall in love with this open floor plan, which has beautiful laminate hardwood floors in the living room, kitchen and dining room. The kitchen features large island, pantry, plus stainless steel dishwasher, range & microwave! The rooms are great sizes, with extra large closets. The primary room features his and her closets and its own ensuite. Enjoy your evenings on the covered rear patio, which includes a Fenced in backyard! This home is only 4 miles to I-265 and 5 miles to the new East End bridge! The brand new Jeffersonville Commons Kroger is only 5 miles away, along with all of the new shops and restaurants that Jeffersonville now offers! Comes with the builders home warranty. Whew, this home has so much to offer!!! Schedule your showing today to see for yourself what all there is to fall in love with. All Sq ft & rm sz approx.
- Type:
- Single Family
- Sq.Ft.:
- 1,284
- Status:
- Active
- Beds:
- 3
- Lot size:
- 0.14 Acres
- Year built:
- 2021
- Baths:
- 2.00
- MLS#:
- 202109852
- Subdivision:
- Stacy Springs
ADDITIONAL INFORMATION
Welcome to Stacy Springs - Under Construction with Estimated Completion 12/15/2021. A Steve Thieneman Builders development! Brand New Steve Thieneman Builders home with 2/10 Warranty! ALL REQUIRED CLOSING COSTS PAID WITH BUILDER'S PREFERRED LENDERS (excluding prepaids and owner's title policy). The "Calloway" is an open concept 3 bedroom 2 bath home offering all the amenities you desire!! Spacious great room that opens to the kitchen which includes pantry, stainless dishwasher, range & microwave. Master suite includes private bath with double bowl vanity and walk-in closet. Close to everything! The Stacy Springs neighborhood is only 4 miles to I-265 and 5 miles to the new East End bridge! The brand new Jeffersonville Commons Kroger is only 5 miles away, along with all of the new shops and restaurants that Jeffersonville now offers! Sq. Ft. & Room Sizes are approximate. EXTERIOR AND INTERIOR PICTURES ARE OF A SIMILAR HOME. COLOR SELECTIONS, HARDWARE, CABINETRY, AND OTHER AMENITIES MAY BE DIFFERENT THAN SHOWN IN PICTURES.
- Type:
- Single Family
- Sq.Ft.:
- 1,834
- Status:
- Active
- Beds:
- 3
- Lot size:
- 0.67 Acres
- Year built:
- 1975
- Baths:
- 2.00
- MLS#:
- 202109846
ADDITIONAL INFORMATION
Don't miss out on this one, sitting on over an half acre in the heart of Charlestown close to schools and the Family Adventure Park. Enjoy your backyard setting on your covered 32 x 22 porch, shaded by mature trees. This beautiful ranch home has 3 bedroom 2 baths with newly remodeled Kitchen stainless steel appliances, open floor plan, new laminate flooring through the living room kitchen and hallway,(owner has flooring to match for bedrooms)bathrooms have been updated. There is a bonus room that can be used as an office, den or playroom. Plenty of space for any hobbies you may have with a 3 car attached garage with an additional pole barn. OPEN HOUSE SUNDAY August 29th 2-4PM.
- Type:
- Single Family
- Sq.Ft.:
- 1,800
- Status:
- Active
- Beds:
- 3
- Lot size:
- 2.1 Acres
- Year built:
- 2005
- Baths:
- 2.00
- MLS#:
- 202109872
- Subdivision:
- Polk Run Estates
ADDITIONAL INFORMATION
Beautiful ranch home sitting on over 2 acres with an attached 2 car garage as well as another detached garage/storage building. Home features 3 split bedrooms, 2 baths, a living room and family room. Private back yard with plenty of room to enjoy the outdoor space. Covered front porch, deck, and an additional storage shed.
- Type:
- Single Family
- Sq.Ft.:
- 1,410
- Status:
- Active
- Beds:
- 3
- Lot size:
- 0.24 Acres
- Year built:
- 2004
- Baths:
- 2.00
- MLS#:
- 202109851
- Subdivision:
- Skyline Acres
ADDITIONAL INFORMATION
Gorgeous all brick 3 bedroom, 2 bathroom home in Skyline Acres!! This home is a one story home with patio on back with canopy and fire pit that stay with the home. Updates in the past 5 yrs include; new kitchen countertops (2021), hot water heater (2021), AC unit (2020), new flooring in all bedrooms and living room (2018), new fixtures (2018-2021), and master bath renovation (2018). Home has open floor plan and vaulted ceiling in living room. Master bedroom has very spacious walk-in closet off of master bath. Garage has a little offset for mower, tool area, storage, or whatever works for your needs. Very large back yard with new privacy fence (2020).
- Type:
- Single Family
- Sq.Ft.:
- 2,700
- Status:
- Active
- Beds:
- 4
- Lot size:
- 1.06 Acres
- Year built:
- 1996
- Baths:
- 4.00
- MLS#:
- 202109845
- Subdivision:
- Pleasant Run
ADDITIONAL INFORMATION
The main floor of this lovely home has hardwood floors throughout. The living room adjoins a very spacious family room with stylish rustic barn doors & a wood burning fireplace. The kitchen has fresh white cabinets with black granite countertops, a tile backsplash, a kitchen island, and stainless appliances which remain. There is also a nice sized dining room off the kitchen. The bedrooms are all located on the second floor. The master and second bedroom have wood flooring, and the remaining bedrooms have carpet. The master & hall baths have both been updated, have tile surrounds, and tile flooring. The walkout basement has a nice sized finished area that could be used as an additional family room, game room, etc. There is also a laundry room, and a 3rd updated full bath. There is a 25 x 9.5 ft covered deck with ceiling fans on the back of the home, which provides amazing views of the farm that backs up to the property. **MULTIPLE OFFERS HAVE BEEN RECEIVED. SELLER IS CALLING FOR HIGHEST & BEST OFFERS TO BE SUBMITTED BY 9:00 PM 8/11/21. RESPONSE WILL BE GIVEN BY 4:00 PM 8/12/21**
- Type:
- Single Family
- Sq.Ft.:
- 2,395
- Status:
- Active
- Beds:
- 4
- Lot size:
- 0.57 Acres
- Year built:
- 2021
- Baths:
- 3.00
- MLS#:
- 202109821
- Subdivision:
- Ashley Springs
ADDITIONAL INFORMATION
NEW CONSTRUCTION Quality built by ASB! The ALLEN Plan comes with a WALKOUT basement! Incredible OPEN floor plan with nice "LIFEPROOF" Luxury Vinyl flooring, VAULTED ceiling, stainless apps, eat in kitchen w/ breakfast bar, and is a split bedroom floor plan! The owners suite is complete with a vaulted ceiling, a full bath and boast dual separated vanities with WALKIN closet, and Custom TILE shower! The basement has a LARGE family room, 4th BR, full bath and tons of storage! This is an ENERGY SMART RATED home.
- Type:
- Single Family
- Sq.Ft.:
- 1,220
- Status:
- Active
- Beds:
- 3
- Lot size:
- 0.33 Acres
- Year built:
- 2000
- Baths:
- 2.00
- MLS#:
- 202109809
- Subdivision:
- Steepro Heights
ADDITIONAL INFORMATION
Welcome Home ! Stop by and check out this fully updated ranch style home in the center of Charlestown, Indiana, close to the local schools and just minutes from the east end bridge. This home offers three bedrooms and two full baths. Once you walk in you will notice the new vinyl plank flooring throughout. As you step inside, you can enjoy an evening in the open space of the cozy living room, in the kitchen you will notice the stainless steel appliances, have dinner in your eat in kitchen or at the bar! You can have a quiet evening on the covered porch, or enjoy the day out back that boasts a fenced in yard. Schedule your showing today and do not let this one slip away !
Albert Wright Page, License RB14038157, Xome Inc., License RC51300094, [email protected], 844-400-XOME (9663), 4471 North Billman Estates, Shelbyville, IN 46176

Information is provided exclusively for consumers personal, non - commercial use and may not be used for any purpose other than to identify prospective properties consumers may be interested in purchasing. Copyright © 2024, Southern Indiana Realtors Association. All rights reserved.
Charlestown Real Estate
The median home value in Charlestown, IN is $249,900. This is higher than the county median home value of $213,800. The national median home value is $338,100. The average price of homes sold in Charlestown, IN is $249,900. Approximately 64.09% of Charlestown homes are owned, compared to 24.45% rented, while 11.46% are vacant. Charlestown real estate listings include condos, townhomes, and single family homes for sale. Commercial properties are also available. If you see a property you’re interested in, contact a Charlestown real estate agent to arrange a tour today!
Charlestown, Indiana has a population of 7,859. Charlestown is less family-centric than the surrounding county with 25.66% of the households containing married families with children. The county average for households married with children is 28.58%.
The median household income in Charlestown, Indiana is $58,987. The median household income for the surrounding county is $62,296 compared to the national median of $69,021. The median age of people living in Charlestown is 36.6 years.
Charlestown Weather
The average high temperature in July is 86 degrees, with an average low temperature in January of 22.6 degrees. The average rainfall is approximately 46.3 inches per year, with 10.8 inches of snow per year.
