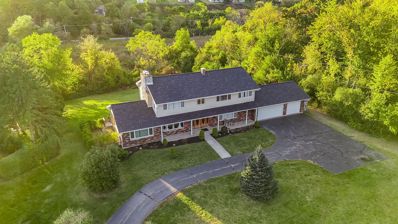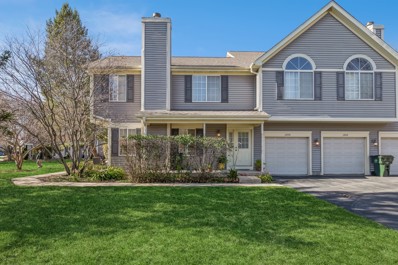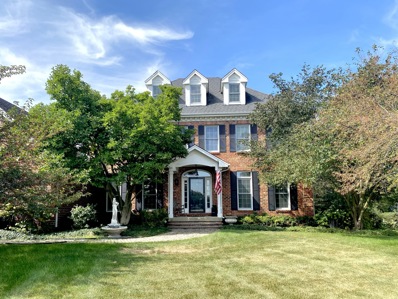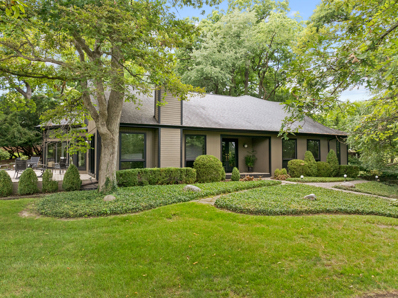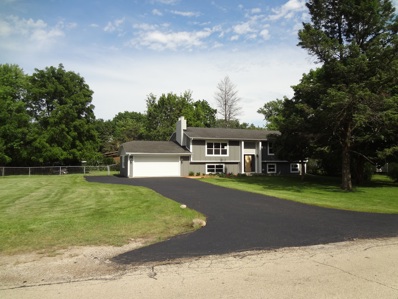Sleepy Hollow IL Homes for Sale
- Type:
- Single Family
- Sq.Ft.:
- 1,858
- Status:
- NEW LISTING
- Beds:
- 3
- Lot size:
- 0.41 Acres
- Year built:
- 1961
- Baths:
- 2.00
- MLS#:
- 12258077
ADDITIONAL INFORMATION
Spacious Split Level on Large Lot!!! The front door opens to a sun filled great room with cherry finished hardwood flooring and large grated window with custom blinds. The kitchen features granite countertops, tile backsplash, lighted ceiling fan, decorative lighting over a breakfast bar island, pantry cabinets, stainless steel appliances, exterior door to the brick paver patio and a slider to the sun room off the table space. The sun room features ceramic tile flooring and wall to wall windows. The second floor is home to a spacious master bedroom that has plush neutral carpet, lighted ceiling fan and spacious closet. The bathroom sparkles with ceramic tile flooring, ceramic tile tub surround, granite vanity with drawer and cabinet storage. Two additional finish off the floor with neutral carpet and lighted ceiling fans. A finished basement is home to the family room with nuetral berber carpet, garden level windows and brick surround fireplace. A second full bath boasts ceramic tile flooring, a ceramic surround shower and furniture style sink. A large laundry room offers wire shelving, ceramic tile flooring and washer and dryer. The yard boasts a custom brick paver patio and custom landscaping. An attached 2 car garage with large storage room at the back completes this spacious home. Lots of updates and fresh paint. Minutes to shopping, expressways, Metra and schools. This gem won't be around long - a must see!!!
- Type:
- Single Family
- Sq.Ft.:
- 2,974
- Status:
- Active
- Beds:
- 5
- Lot size:
- 0.74 Acres
- Year built:
- 1955
- Baths:
- 4.00
- MLS#:
- 12221436
- Subdivision:
- Sleepy Hollow Manor
ADDITIONAL INFORMATION
ABSOLUTELY STUNNING & METICULOUSLY KEPT ON 3/4 ACRE! Former ranch...No expense spared with additions! Huge formal dining room added! Complete 2nd story added featuring full bath with whirlpool and a huge loft (2nd family room), 3 1/2 baths, open staircase with oak rails, 2 beautiful fireplaces, impressive entry/foyer open to the living room, kitchen, & eating area. Enormous brick driveway and brick patio! Enjoy the serenity but also the convenience of the location close to the tollway, shopping, and dining, this home has a lot to offer!
- Type:
- Single Family
- Sq.Ft.:
- 2,410
- Status:
- Active
- Beds:
- 4
- Lot size:
- 0.46 Acres
- Year built:
- 1971
- Baths:
- 2.00
- MLS#:
- 12213595
ADDITIONAL INFORMATION
Here is a beautifully updated raised ranch on close to a half acre! Home feels like a retreat with the updates done. Beautiful hardwood floors upstairs with a deck that walks out from the dining area. Large master bedroom has a walk in closet and a balcony. The lower level has a nice family room with a gas fireplace and a pool table for entertaining. Family room goes out to the large mud room where you have another gas fireplace and a sauna that was being built. Also through the mud room you have access to a 3 car garage for all your projects. Gas has already been run to the garage in case you want to add a heater. On the lower level you also have 2 bedrooms and a full bath. One of the bedrooms is currently setup as a poker room but has a closet area if you choose to utilize it as a bedroom. LArge back yard has a huge deck and paver brick patio with a fire pit. This home has everything you need to entertain or relax! Just 10 minutes away is Big Timber train station and you have close proximity to highways. This home was setup for relaxation and the occasional entertainment. Don't wait to come see it!
- Type:
- Single Family
- Sq.Ft.:
- 2,334
- Status:
- Active
- Beds:
- 4
- Lot size:
- 0.29 Acres
- Year built:
- 1967
- Baths:
- 3.00
- MLS#:
- 12200470
- Subdivision:
- Sleepy Hollow Manor
ADDITIONAL INFORMATION
Welcome to this spacious home nestled on a peaceful cul-de-sac in the charming village of Sleepy Hollow. Follow the tree-lined, winding roads to this spacious 4-bedroom, plus office, 3-bath home offering 2,334 sq ft of tranquil living space, plus an additional 900 sq ft in the finished basement, also featuring 9 ft. ceiling. The beautiful foyer showcasing slate floors welcomes you into a spacious living room, which flows into a formal dining room perfect for entertaining guests. First floor includes a charming family room with a wood-burning fireplace, wood-beamed ceiling, built-in bookcases and views of nature. Kitchen includes eat-in area with custom oak-beam floors. On the first floor, you can also enjoy a home office and laundry room, for your convenience. Upstairs offers 4 spacious bedrooms w hardwood floors and 2 full baths. Finished basement adds an additional 900 sq ft of living space with 9 ft ceilings and features ample storage with custom-built storage cabinets and a personal workshop setup for all your DIY projects. Enjoy easy access to I-90, as well as nearby shopping and dining on Randall Road. A perfect blend of comfort and convenience awaits you in this lovely home! Schedule your private showing today and experience the delightful lifestyle that awaits you in Sleepy Hollow!
- Type:
- Single Family
- Sq.Ft.:
- 3,052
- Status:
- Active
- Beds:
- 5
- Lot size:
- 2.08 Acres
- Year built:
- 1977
- Baths:
- 4.00
- MLS#:
- 12174047
ADDITIONAL INFORMATION
Secluded paradise tucked back at the end of the cul-de-sac, high on the hill, sitting on a sprawling 2 acre lot! HUGE family home offers opportunity to make it yours. Needs TLC and updating in some areas, but priced to reflect that! Enjoy the scenic views from the brick paver patio. Extended driveway, partial brick-front exterior & covered front porch compliment the curb appeal. Totally renovated Kitchen - removed wall & opened up the floor plan. New cabinets, counters, high-end black stainless steel appliances. Even a rolling "doggie gate" to keep the pets in (or out) of the Kitchen! Extraordinary double sided stone fireplace in main level living room & family room extends to the finished walk-out basement! The 5th bedroom on the main level is currently being used as an office and with the full bath it makes a great guest/in law set up. A third fireplace resides in the Primary bedroom suite which also offers a deep closet & private bath. Three other bedrooms upstairs all offer plush carpet & plenty of closet space. Also on the 2nd level is the conveniently located laundry room. Finished walkout basement with full bath gives this home over 4,700 finished SqFt. Dual a/c and furnace. New roof 2019.
- Type:
- Single Family
- Sq.Ft.:
- 2,669
- Status:
- Active
- Beds:
- 4
- Lot size:
- 0.82 Acres
- Year built:
- 1988
- Baths:
- 3.00
- MLS#:
- 12203445
ADDITIONAL INFORMATION
Welcome to this exceptional home nestled on a cul de sac in a highly coveted neighborhood! From the moment you arrive, you'll be captivated by its remarkable curb appeal and meticulously maintained landscaping, setting the stage for what lies inside. Step into the expansive, open layout home, offering 4 bedrooms and 2 1/2 baths along with a huge basement that promises endless possibilities. The main level features a generous living room that leads seamlessly into the dining room, creating an inviting space for entertaining guests. The gourmet kitchen boasts tons of space and a large eating area, making meal preparation and gathering effortless. A cozy and spacious family room showcasing a gas log fireplace and beautiful mantle is along side the eating area. Upstairs, four spacious bedrooms and two full baths await. The primary bedroom features a full private bath, 3 walk-in closets, large sitting area and is a sanctuary exuding luxury. 3 additional bedrooms with large closet space and an additional full bath offer so much space. Relax and enjoy your enclosed porch surrounded with gorgeous sliding glass doors that overlook over 3/4 of an acre of land with mature landscaping-a haven for gardening enthusiasts. Entertain effortlessly on the expansive stone patio, perfect for hosting gatherings or simply unwinding outdoors. Additional features include a 2.5 car attached garage. Positioned just minutes from schools, shopping, and I-90, this home offers both elegance and functionality in a prime location. Don't let this opportunity slip away-schedule your showing today and envision yourself living in this beautiful and expansive retreat!
- Type:
- Single Family
- Sq.Ft.:
- 1,200
- Status:
- Active
- Beds:
- 3
- Year built:
- 1990
- Baths:
- 2.00
- MLS#:
- 12200964
ADDITIONAL INFORMATION
Welcome home to this 3 bedroom end unit! Perfectly set on a large corner, this 2-story townhouse offer you a full-finished basement, spacious living room with new carpet, cozy fireplace, sliders to patio overlooking nicely landscaped area and windows surrounding the first floor on all three sides. You get a lot of natural light! Plus a 3 car-deep driveway, attached garage and extra storage area.
- Type:
- Single Family
- Sq.Ft.:
- 2,008
- Status:
- Active
- Beds:
- 4
- Lot size:
- 0.49 Acres
- Year built:
- 1962
- Baths:
- 3.00
- MLS#:
- 12185665
- Subdivision:
- Sleepy Hollow Manor
ADDITIONAL INFORMATION
This charming ranch home on a half-acre lot in Sleepy Hollow, backing to serene trees, offers a rare opportunity for privacy and tranquility. The backyard features a koi pond and a sunroom, perfect for relaxing and enjoying nature. The front porch has been enclosed, creating a practical space for shoes, backpacks, and coats. Inside, the living room is a cozy retreat with a wood-burning fireplace, ideal for cold winter nights. The open floorplan seamlessly connects the kitchen, family room, and sunroom, offering easy access to the backyard for entertaining. The home includes four bedrooms, with the fourth bedroom featuring a private entrance, bathroom, and a convenient counter with a sink. The primary bedroom, located on the opposite side of the house, comes with its own full bathroom, along with two additional bedrooms and a third full bath. The roof and siding were replaced in 2021, and solar panels were added in December 2021 for energy efficiency. The long driveway provides ample parking space. THIS HOME HOLDS SIGNIFICANCE TO THE VILLAGE OF SLEEPY HOLLOW AS IT WAS DESIGNED BY DON SCHOLZ, A RENOWNED MID-CENTURY MODERN ARCHITECT.
- Type:
- Single Family
- Sq.Ft.:
- 3,200
- Status:
- Active
- Beds:
- 3
- Year built:
- 1967
- Baths:
- 3.00
- MLS#:
- 12181331
ADDITIONAL INFORMATION
Welcome to this amazing home-truly a MUST SEE in person! The pictures simply don't do it justice. From the moment you walk in, you'll be amazed by the beauty of the space and how quickly it feels like home. Featuring an indoor year-round heated pool with a separate furnace room and water heater for optimal efficiency, this setup offers lower maintenance costs compared to an outdoor pool, allowing you to enjoy swimming no matter the season. The home also includes a relaxing sauna and a security system, with all appliances included for added convenience. Recently rehabbed in 2023, the property showcases modern finishes throughout. The finished basement is perfect for entertaining, with a bar, bedroom, and full bathroom-ideal for guests or as a cozy retreat. You can unwind by the bar, enjoying the soothing sound of a charming waterfall while sipping your favorite drink. The spacious kitchen is a chef's dream, providing the ideal space to prepare and enjoy meals. Outside, the beautiful yard offers plenty of space for gatherings and outdoor fun, making it perfect for entertaining. Don't miss the chance to make this exceptional home yours!
- Type:
- Single Family
- Sq.Ft.:
- 4,238
- Status:
- Active
- Beds:
- 4
- Lot size:
- 0.75 Acres
- Year built:
- 1999
- Baths:
- 5.00
- MLS#:
- 12159746
- Subdivision:
- The Bluffs
ADDITIONAL INFORMATION
Beautiful brick Georgian in The Bluffs with over 4100 square feet of custom elegance situated on a large private lot overlooking Jelkes Creek Bird Sanctuary. Featuring 4 bedrooms, 4.5 bathrooms, family room, office, Conservatory, dining room, updated kitchen, living room, mudroom, large 2 story foyer, finished English basement, massive storage room and laundry room with gorgeous millwork, crown moldings, hardwood floors! The kitchen has been updated to perfection! This Chef's kitchen offers custom cabinetry, a Wolf 6 burner cooktop, a Wolf High End double oven, a full size Sub Zero refrigerator and a fullsize Sub Zero freezer, A high end beverage center with 2 Sub Zero freezer drawers, honed granite counters, and a 10x14 island with leathered Marble Silestone, a sink and seating for four! There is a large family room with woodburning fireplace, which opens to the absolutely stunning Amdega-built conservatory constructed w/glass walls & ceilings. Behold the beautiful views of wildlife and amazing sunsets from this amazing windowed room! Fine details include custom arched millwork & remote-control shades! The office has lots of windows and a wall of built-in bookshelves. The elegant dining room has French doors that open to the kitchen. The large master suite offers a walk in closet with custom shelving, jet tub, separate shower and double sinks. Two additional full baths serve the 3 other bedrooms. The big 2nd floor laundryroom is absolutely charming with high end washer and dryer! The full English basement has a large recreation area, a full bath and massive storage area! Attic space can be finished for an extra room. Now to the lovely outside spaces. The large pergola-covered deck overlooks the professionally landscaped yard. There's a private patio and dog run as well. A large driveway, resealed in 2022 with a brick paver walkway curving around to the front door. And a 3 car attached garage. All this close downtown shopping, The Randall Rd.Corridor and expressways!
- Type:
- Single Family
- Sq.Ft.:
- 4,336
- Status:
- Active
- Beds:
- 3
- Lot size:
- 0.58 Acres
- Year built:
- 1974
- Baths:
- 4.00
- MLS#:
- 12135736
ADDITIONAL INFORMATION
STUNNING CUSTOM BUILT, CONTEMPORTY 2 STORY ~ 4610 SQFT~ VERY PRIVATE ~ SURROUNDED BY MATURE TREES AND GORGEOUS LANDSCAPING ON JUST OVER 1/2 ACRE ~ HOME FEATURES WALLS OF WINDOWS BRINGING THE OUTSIDE IN ~ 3 BEDS, 3.5 BATHS ~ HUGE ENTERTAINING AREA W/WET BAR, DECK ACCESS & FIREPLACE ~ FINISHED BSMT WITH OPEN REC ROOM ~ 3.5 CAR GARAGE ~ COULD EASILY ADD 4TH BED ON 2ND FLR!
- Type:
- Single Family
- Sq.Ft.:
- n/a
- Status:
- Active
- Beds:
- 5
- Year built:
- 1958
- Baths:
- 3.00
- MLS#:
- 12084989
ADDITIONAL INFORMATION
*** OUTSTANDING SLEEPY HOLLOW LOCATION, WITH A MATCHING COMPLETELY REMODELED HOME, INCLUDING: NEW WINDOWS AND DOORS THROUGHOUT. COMPLETELY REMODELED KITCHEN, NEW CABINETS, GRANITE COUNTERTOPS, CEILING LIGHTS, AND REMODELED BATHROOMS. NEW APPLIANCES, NEWER ROOF. REDONE DRIVEWAY. TOTAL OF 5 BEDROOMS AND 2.5 BATHS OF TOTAL LUXURY. DON'T MISS THIS ONE **


© 2024 Midwest Real Estate Data LLC. All rights reserved. Listings courtesy of MRED MLS as distributed by MLS GRID, based on information submitted to the MLS GRID as of {{last updated}}.. All data is obtained from various sources and may not have been verified by broker or MLS GRID. Supplied Open House Information is subject to change without notice. All information should be independently reviewed and verified for accuracy. Properties may or may not be listed by the office/agent presenting the information. The Digital Millennium Copyright Act of 1998, 17 U.S.C. § 512 (the “DMCA”) provides recourse for copyright owners who believe that material appearing on the Internet infringes their rights under U.S. copyright law. If you believe in good faith that any content or material made available in connection with our website or services infringes your copyright, you (or your agent) may send us a notice requesting that the content or material be removed, or access to it blocked. Notices must be sent in writing by email to [email protected]. The DMCA requires that your notice of alleged copyright infringement include the following information: (1) description of the copyrighted work that is the subject of claimed infringement; (2) description of the alleged infringing content and information sufficient to permit us to locate the content; (3) contact information for you, including your address, telephone number and email address; (4) a statement by you that you have a good faith belief that the content in the manner complained of is not authorized by the copyright owner, or its agent, or by the operation of any law; (5) a statement by you, signed under penalty of perjury, that the information in the notification is accurate and that you have the authority to enforce the copyrights that are claimed to be infringed; and (6) a physical or electronic signature of the copyright owner or a person authorized to act on the copyright owner’s behalf. Failure to include all of the above information may result in the delay of the processing of your complaint.
Sleepy Hollow Real Estate
The median home value in Sleepy Hollow, IL is $479,950. This is higher than the county median home value of $310,200. The national median home value is $338,100. The average price of homes sold in Sleepy Hollow, IL is $479,950. Approximately 92.41% of Sleepy Hollow homes are owned, compared to 5.95% rented, while 1.64% are vacant. Sleepy Hollow real estate listings include condos, townhomes, and single family homes for sale. Commercial properties are also available. If you see a property you’re interested in, contact a Sleepy Hollow real estate agent to arrange a tour today!
Sleepy Hollow, Illinois has a population of 3,234. Sleepy Hollow is less family-centric than the surrounding county with 28.08% of the households containing married families with children. The county average for households married with children is 36.28%.
The median household income in Sleepy Hollow, Illinois is $127,545. The median household income for the surrounding county is $88,935 compared to the national median of $69,021. The median age of people living in Sleepy Hollow is 46.1 years.
Sleepy Hollow Weather
The average high temperature in July is 84 degrees, with an average low temperature in January of 12.4 degrees. The average rainfall is approximately 38 inches per year, with 32.6 inches of snow per year.




