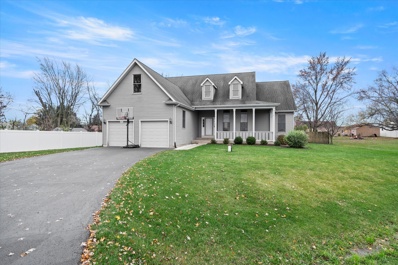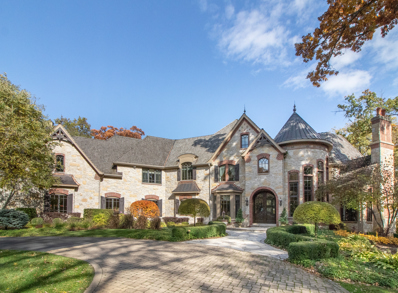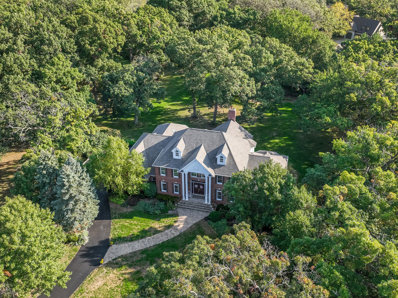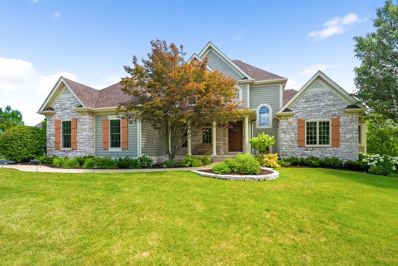Campton Hills IL Homes for Sale
- Type:
- Single Family
- Sq.Ft.:
- 2,912
- Status:
- NEW LISTING
- Beds:
- 5
- Lot size:
- 1.52 Acres
- Year built:
- 1892
- Baths:
- 3.00
- MLS#:
- 12256457
- Subdivision:
- Campton Lake North
ADDITIONAL INFORMATION
Nice original 1885 farmhouse with a 1963 addition on 1.52 acres. The home offers 5 bedrooms and 2.1 baths, first floor master suite, lots of space at 2912 square feet, huge family room adjacent to large dining room that was an addition in 1988 to the original 1885 farmhouse. Full basements under both parts of the home with separate mechanicals for each side. Detached two car garage. The house is located on 1.52 acre lot and an adjacent 1.55 acre wooded lot is also available.
- Type:
- Single Family
- Sq.Ft.:
- 2,755
- Status:
- Active
- Beds:
- 3
- Lot size:
- 0.4 Acres
- Year built:
- 2023
- Baths:
- 3.00
- MLS#:
- 12211290
- Subdivision:
- Norton Lake
ADDITIONAL INFORMATION
** Welcome to Norton Lake** - A "Like New" Ranch Home with Unmatched Views and Luxury Upgrades! Nestled in the sought-after Norton Lake community, this meticulously maintained home offers breathtaking water views, serene walking paths, and modern upgrades throughout. From the moment you step inside, the soaring ceiling and open floor plan create a light, airy feel. The heart of the home features a large Family room w/ Fireplace & vaulted ceilings, perfect for hosting family gatherings or relaxing with loved ones. The Gorgeous kitchen is designed for both function and style and has stainless steel appliances, quartz countertops, glass backsplash, a large island, and custom cabintry. Charming Kitchen nook to enjoy your morning coffee or enjoy sitting on the balcony, featuring views of the water and surrounding landscape. The formal dining room provides ample space to host holiday dinners or special occasions with ease and style.The inviting den/office, offers a large Bay window and Custom Maple window seat that fills the room with warmth and character. Engineered hardwood flooring through the home and upgraded carpet in the 3 bedrooms. The Generous size Private primary suite is on one side of the home, featuring an en-suite bath with duel sinks, water closet, Luxury shower with glass doors and Large walk-in closet with organizer. Two additional bedrooms and a full bath located on the other side -perfect for family or guests. The main floor laundry room includes a built-in laundry sink with a stylish cabinet, providing both functionality and extra storage space. The expansive full unfinished basement is a walkout, which leads out to the stone/Paver patio w/gas grill hook up. The basement has a wall of windows which brings in so much light, offering endless potential for customization. It's a blank canvas waiting for you to transform into your dream space! This home has been thoughtfully upgraded with many Seller enhancements. Professional landscaping which feature perennials, a beautifully crafted stone & paver walkways, with elegant stairs, and a spacious patio perfect for entertaining or relaxing. An Irrigation system as well to keep your landscaping looking lush! Thoughtful Professional exterior lighting highlights these features, adding charm and ambiance in the evening hours. 3 car garage with bump out for extra room. Heated garage with epoxy floor and EV 220 charger. This home has it all! Almost like NEW, but without the wait, and many UPGRADES from the base model! Don't miss this opportunity to live in a home that combines elegance, comfort, and an unbeatable location.**
- Type:
- Single Family
- Sq.Ft.:
- 1,750
- Status:
- Active
- Beds:
- 3
- Year built:
- 2003
- Baths:
- 2.00
- MLS#:
- 12211599
ADDITIONAL INFORMATION
Charming ranch home with 3 bedrooms, 2 full baths that sits on almost half an acre in Campton Hills. Convenient first-floor laundry. Cathedral ceilings throughout with 9ft ceilings in hall bedrooms and 2nd bath. Plenty of room in the master suite with an attached sitting room. Master bath has double vanities, whirlpool, new shower and walk-in closet. Large Anderson windows invite plenty of light into the open floor plan. Cozy gas fireplace in great room. New carpet throughout as well as new paint this summer. Breakfast nook off kitchen opens to a relaxing deck built in 2020 with a spacious fenced-in backyard. Large, wide open unfinished basement with easy access to utilities and roughed-in plumbing for future bathroom. Easy drive to Randall rd. District 303 schools.
- Type:
- Single Family
- Sq.Ft.:
- 10,000
- Status:
- Active
- Beds:
- 5
- Lot size:
- 4.68 Acres
- Year built:
- 2009
- Baths:
- 8.00
- MLS#:
- 12192041
ADDITIONAL INFORMATION
Stunning gated estate on 4.68 acres in St. Charles District #303 schools. Enjoy the ultimate in privacy: tranquil setting with 100+ year old oaks & lush landscaping. SeBern built custom residence with 10,000 sq. ft. on 3 levels (all served by elevator). Elaborate millwork, custom built-ins & distinct design and details throughout. The Grand Foyer features an elegant curved staircase & "wagon wheel" beamed ceiling detail. Open layout with a bright, open design: multiple rooms with 2-Story & volume ceilings. Gourmet Kitchen with extended island that offers a Breakfast Bar & seating for 10. The Family Room centers on the stone floor-to-ceiling fireplace & has floating beam details. Rich paneling in the Office/Library with fireplace & built-in bookshelves. 5 spacious bedrooms (all ensuite) including a 1st floor guest suite. Additional entertaining space in the 10' walkout lower level: Bar/Lounge, Media Room, extended Fitness Center (could be repurposed to an additional Guest Suite, or other purpose). Endless outdoor entertaining options: Kidney shaped Gunite Pool (reconditioned in 2018), raised deck, patio, walking trails through the acreage. The property perimeter is fully fenced. Too much to list! 57+ page eBrochure with multimedia content & floor plans. *** Some furnishings available for sale ***
- Type:
- Single Family
- Sq.Ft.:
- 7,000
- Status:
- Active
- Beds:
- 6
- Lot size:
- 5.12 Acres
- Year built:
- 1996
- Baths:
- 6.00
- MLS#:
- 12180935
- Subdivision:
- Campton Woods
ADDITIONAL INFORMATION
Private estate on 5+ acres in exclusive Campton Woods. Enjoy the perfect blend of seclusion, serenity & scenery! The private drive at the end of Campton Woods Drive leads to an enclave of estate homes nestled amid 100+ year old oaks. Top rated St. Charles District #303 schools. Just minutes from LaFox Metra Train Station & easy access to Chicago. The 7,000+ sq. ft. estate was built by Midwest Custom Homes & features exquisite millwork & custom built-ins throughout. Spacious Kitchen with Crystal cherry cabinetry, large center island & bright Eating Area. The Great Room's double stacked windows offer stunning views of the wooded acreage & abundant wildlife. Desirable 1st Floor Primary Suite with his & hers walk-in closets. The home offers 6 Bedrooms (4 upstairs/2nd floor & a guest suite in the lower level). Warm paneling & coffered ceilings in the Office/Den. The Screened Porch offers stunning views & easy access to the Deck & backyard. Enjoy entertaining & additional amenities in the extra deep pour (10') walkout lower level: Game Room Exercise Room, Bar/Lounge & Guest Suite. Excellent storage & workspace area in the Mechanicals/Workshop/Storage Room. 4-Car Garage. Even more storage in the 2 attic areas. Too much to list! 67+ Page eBrochure.
- Type:
- Single Family
- Sq.Ft.:
- 3,704
- Status:
- Active
- Beds:
- 5
- Lot size:
- 0.37 Acres
- Year built:
- 2005
- Baths:
- 4.00
- MLS#:
- 12098946
- Subdivision:
- Fox Mill
ADDITIONAL INFORMATION
Nestled in the highly desirable Fox Mill community, this home is surrounded by beautiful walking trails, parks, and ponds. The contemporary finishes inside and out make this property truly stand out. The exterior showcases shaker gables accented with riverstone, arched shutters, new roof, and 24 new windows. Inside, a two-story foyer with a wrought iron staircase and hardwood flooring throughout the first floor sets an elegant tone. Detailed millwork, including crown moldings, wainscoting, and three-panel doors, adds a touch of sophistication. The formal living room features a coffered ceiling, a floor-to-ceiling stone fireplace, and built-ins. The gourmet kitchen boasts custom cherry cabinets, high-end stainless steel appliances, including a wine/beverage cooler, and a long breakfast bar overlooking a sun-filled nook. The cozy family room offers an additional fireplace and built-in TV. The office/den is highlighted by volume ceilings and custom built-ins. The first-floor primary bedroom includes a garden bath with heated floors and 2 walk-in closets, while the generously sized bedrooms upstairs feature volume ceilings, en suite, and Jack & Jill bathrooms. Additionally, there is a bonus room on the 2nd floor, perfect for a play room or additional bedroom. The home also includes an English basement with 9+ft ceilings, new composite wrap-around deck, and 3 car garage. Located within the top-rated St. Charles schools district, with an elementary school right in the subdivision, this home offers both luxury and convenience.


© 2024 Midwest Real Estate Data LLC. All rights reserved. Listings courtesy of MRED MLS as distributed by MLS GRID, based on information submitted to the MLS GRID as of {{last updated}}.. All data is obtained from various sources and may not have been verified by broker or MLS GRID. Supplied Open House Information is subject to change without notice. All information should be independently reviewed and verified for accuracy. Properties may or may not be listed by the office/agent presenting the information. The Digital Millennium Copyright Act of 1998, 17 U.S.C. § 512 (the “DMCA”) provides recourse for copyright owners who believe that material appearing on the Internet infringes their rights under U.S. copyright law. If you believe in good faith that any content or material made available in connection with our website or services infringes your copyright, you (or your agent) may send us a notice requesting that the content or material be removed, or access to it blocked. Notices must be sent in writing by email to [email protected]. The DMCA requires that your notice of alleged copyright infringement include the following information: (1) description of the copyrighted work that is the subject of claimed infringement; (2) description of the alleged infringing content and information sufficient to permit us to locate the content; (3) contact information for you, including your address, telephone number and email address; (4) a statement by you that you have a good faith belief that the content in the manner complained of is not authorized by the copyright owner, or its agent, or by the operation of any law; (5) a statement by you, signed under penalty of perjury, that the information in the notification is accurate and that you have the authority to enforce the copyrights that are claimed to be infringed; and (6) a physical or electronic signature of the copyright owner or a person authorized to act on the copyright owner’s behalf. Failure to include all of the above information may result in the delay of the processing of your complaint.
Campton Hills Real Estate
The median home value in Campton Hills, IL is $990,751. This is higher than the county median home value of $310,200. The national median home value is $338,100. The average price of homes sold in Campton Hills, IL is $990,751. Approximately 95.35% of Campton Hills homes are owned, compared to 2.66% rented, while 1.99% are vacant. Campton Hills real estate listings include condos, townhomes, and single family homes for sale. Commercial properties are also available. If you see a property you’re interested in, contact a Campton Hills real estate agent to arrange a tour today!
Campton Hills, Illinois has a population of 10,468. Campton Hills is more family-centric than the surrounding county with 41.38% of the households containing married families with children. The county average for households married with children is 36.28%.
The median household income in Campton Hills, Illinois is $183,050. The median household income for the surrounding county is $88,935 compared to the national median of $69,021. The median age of people living in Campton Hills is 43.4 years.
Campton Hills Weather
The average high temperature in July is 85.1 degrees, with an average low temperature in January of 13.2 degrees. The average rainfall is approximately 37.7 inches per year, with 30.3 inches of snow per year.





