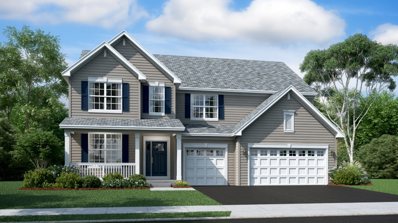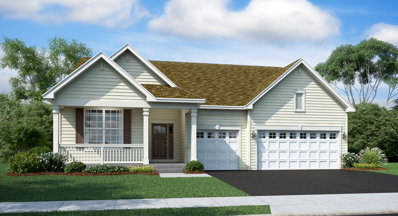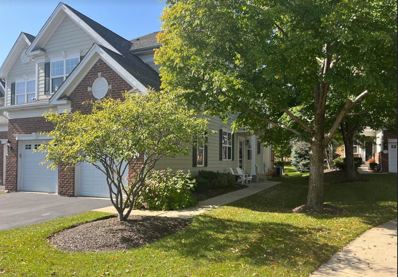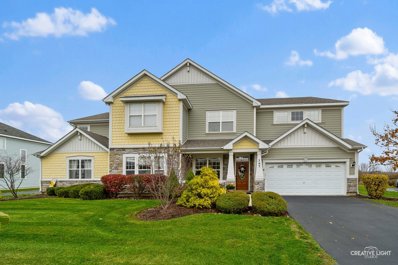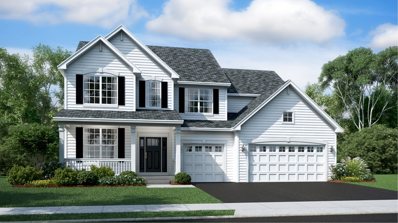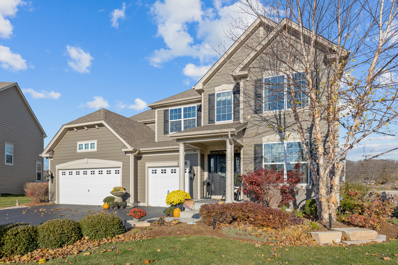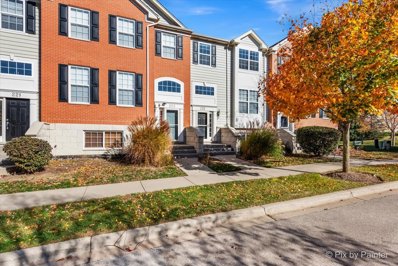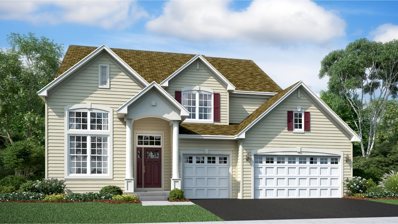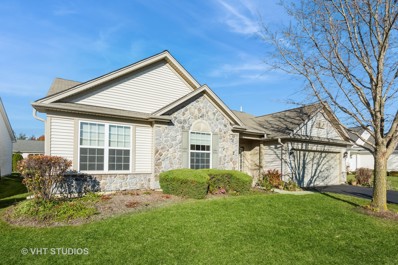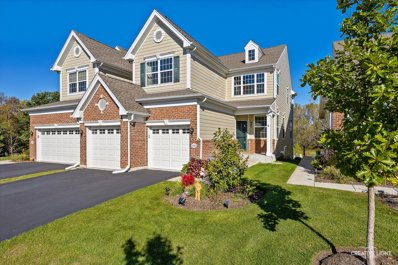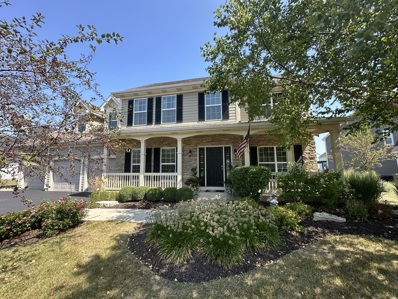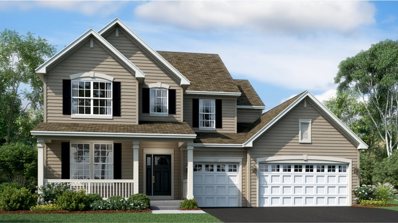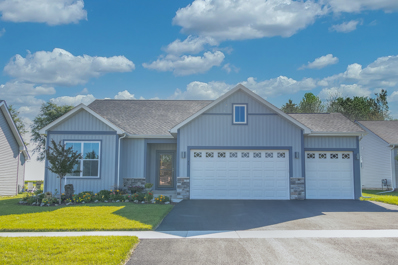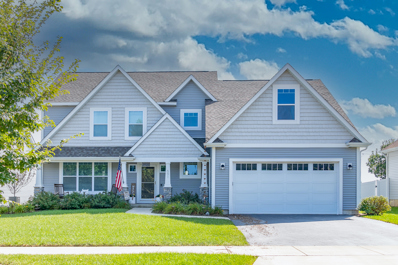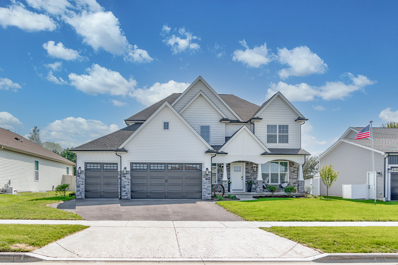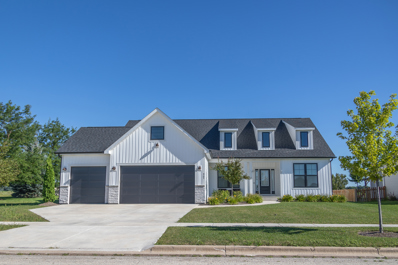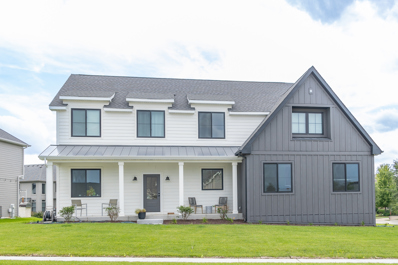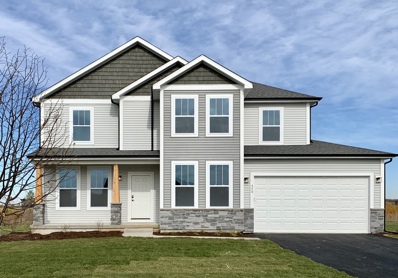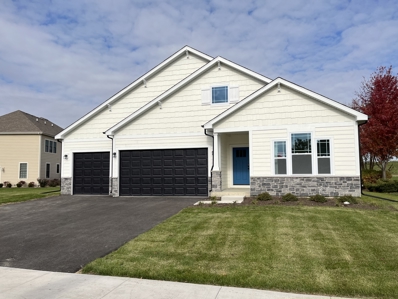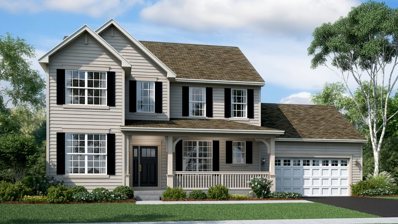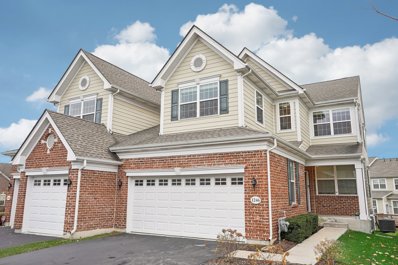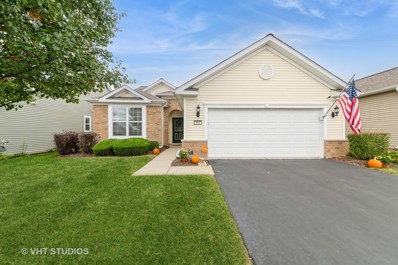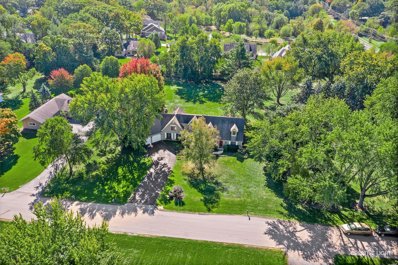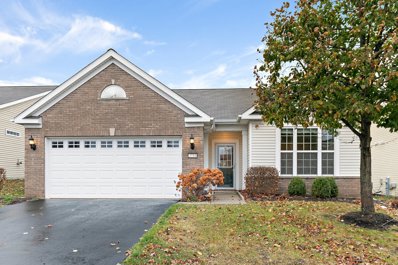Elgin IL Homes for Sale
$633,490
1860 Chandolin Lane Elgin, IL 60124
- Type:
- Single Family
- Sq.Ft.:
- 3,261
- Status:
- NEW LISTING
- Beds:
- 4
- Year built:
- 2024
- Baths:
- 3.00
- MLS#:
- 12213860
- Subdivision:
- Ponds Of Stony Creek
ADDITIONAL INFORMATION
PRE-CONSTRUCTION PRICING! St. Charles Schools, the highly upgraded designer select options are among the great reasons to make this home and popular Ponds of Stony Creek your community! MOVE IN NOVEMBER 2025 into the home of your dreams, you will find luxury upgrades including upgraded cabinets with crown, cabinet hardware, upgraded quartz subway tile backsplash, 5" wide engineered hardwood flooring in the kitchen foyer and powder bath, upgraded bathroom cabinetry with hardware, ceramic tiled shower with clear glass door, 5 1/4" white painted trim, 5 1/4" crown molding in owners suite, and prairie style rails with black knuckle balusters. The stately exterior features a combined James Hardie Board, but this home showcases more than just curb appeal. Notable features of this home include a three-car garage and a first-floor study, with the potential to be an additional bedroom, a family room and the upgraded craftsman front door. From your covered front porch, walk into the dramatic two-story foyer to find the formal dining room to the left. Down the hall, the room opens a large family room with added wood flooring and window that connects with an open flow to the expansive kitchen offering tall 42" cabinetry, an island and plenty of counter space, complete and perfectly accented with high-end Quartz countertops. In this kitchen, you'll also find, a full stainless steel appliance package with an oven, microwave, and dishwasher as well as a walk-in pantry. The second level of this gorgeous home has the primary suite which includes both his and her WICs! The bath has been upgraded to the deluxe bath with a walk-in shower, and a stunning raised height, quartz, and double bowl vanity! Additionally, on the second level, you will find, three additional bedrooms, two of which feature their own walk-in closets! Energy efficiency package with James Hardie Board siding, 13 seer air conditioner, 40-gallon water heater, and Low-E vinyl double pane windows with grills. Situated in a country setting, yet minutes to Randall Road corridor with access to entertainment, restaurants, and shopping. This wonderful community offers a park, and splash pad and is part of the sought-after St. Charles Community School District 303 schools! Drive into the Ponds of Stony Creek and watch the magic being built at homesite 319. Please note photos may not be of the actual home, but of another similar model. Elevation pictures may vary.
$610,990
1848 Chandolin Lane Elgin, IL 60124
- Type:
- Single Family
- Sq.Ft.:
- 2,171
- Status:
- NEW LISTING
- Beds:
- 3
- Baths:
- 2.00
- MLS#:
- 12213819
- Subdivision:
- Ponds Of Stony Creek
ADDITIONAL INFORMATION
Pre-Construction Pricing Available! Experience the charm and luxury of the Ridgefield Ranch, a beautifully designed home with modern upgrades throughout. From the luxury vinyl plank flooring that flows through the entryway, family room, and kitchen, to the stylish 42" cabinets, every detail has been thoughtfully considered. The kitchen boasts quartz countertops, an oversized island, and additional windows to enhance natural light, making it an ideal space for cooking and entertaining. The owner's suite is a true retreat with an elegant walk-in shower, transom window, and surround. A full, unfinished basement opens up possibilities for a workout space or rec room in the future. The home is designed with energy efficiency in mind, including James Hardie Board siding, a 13 SEER air conditioner, a 40-gallon water heater, and Low-E vinyl double-pane windows with grills. Perfectly situated in a serene, country-like setting yet only minutes from the Randall Road corridor with shopping, dining, and entertainment options, this community offers both convenience and natural beauty. Families will appreciate the community park, splash pad, and highly regarded St. Charles Community School District 303. Please note: Photos shown represent a similar model and may vary slightly from the actual home.
- Type:
- Single Family
- Sq.Ft.:
- 2,186
- Status:
- NEW LISTING
- Beds:
- 3
- Year built:
- 2007
- Baths:
- 3.00
- MLS#:
- 12208503
- Subdivision:
- Bowes Creek Country Club
ADDITIONAL INFORMATION
Stunning two-story end unit in Bowes Creek Country Club offers a flexible floor plan with 3 bedrooms and 2 1/2 baths. This elegant home with its dramatic open concept is bright and spacious with gorgeous hardwood floors and high end finishes! The open floor plan offers a family room featuring soaring ceilings, gas log fireplace and custom plantation shutters overlooking the tastefully designed kitchen. You will appreciate the custom 42" hickory cabinets, large 2-tier island, GE appliances, granite countertops and pantry cabinet. Beautiful views from kitchen & family room of lush landscaped yard and beautiful shade trees. Enjoy formal dinners in your dining room with crown molding and chair rail. French doors lead to the first floor Den, perfect for working from home and offers built-in cabinets and shelving. Use as a second living room, kids play room or music room; so many options! The gorgeous open staircase will take you upstairs where you will find the primary suite with tray ceiling, 2 closets, one walk in and one double, both with organizers. A luxury bath with soaker tub, custom separate shower and private commode. Two additional bedrooms, both with ample closet space. Convenient second floor laundry room. The full Basement is waiting for your finishing touches and has roughed in bath. Fresh paint throughout home. Paver patio added by front entrance. Enjoy maintenance free living in the fabulous Bowes Creek golf course community with walking trails, parks and on-site restaurant! Great location close to shopping, Randall Road corridor and I-90. Welcome home!
Open House:
Saturday, 11/23 6:00-8:00PM
- Type:
- Single Family
- Sq.Ft.:
- 2,350
- Status:
- NEW LISTING
- Beds:
- 3
- Year built:
- 2006
- Baths:
- 3.00
- MLS#:
- 12197162
- Subdivision:
- Copper Springs
ADDITIONAL INFORMATION
Bright open floor plan! Spacious living room with hardwood floors, crown molding, recessed lighting and tons of natural light! Gourmet kitchen with stainless steel appliances, including new stove in 2021, granite countertops, custom tile backsplash, island with pendant lighting, pantry closet and separate eating area! Separate formal dining room! Stunning master suite with vaulted ceilings, ceiling fan, large walk-in closet and private bath with double sinks, whirlpool tub and walk-in glass shower! Gracious size secondary bedrooms with vaulted ceilings! Loft can easily be converted into a 4th bedroom! Partial basement awaits your finishing touches! New washer/dryer 2022! Recently updated bathrooms! New roof 2023! Pelican whole house water filtration system! Beautiful patio and landscaping!
$629,990
1852 Chandolin Lane Elgin, IL 60124
- Type:
- Single Family
- Sq.Ft.:
- 3,125
- Status:
- NEW LISTING
- Beds:
- 4
- Baths:
- 3.00
- MLS#:
- 12210973
- Subdivision:
- Ponds Of Stony Creek
ADDITIONAL INFORMATION
PRE-CONSTRUCTION PRICING - MOVE IN NOVEMBER 2025! Discover unparalleled living in the highly desirable Ponds of Stony Creek community, known for its exceptional St. Charles Community School District 303 schools. This stunning new residence combines convenience and elegance, set in a picturesque country setting just minutes from the Randall Road corridor, offering easy access to entertainment, dining, and shopping. Designed with energy efficiency and modern comfort in mind, the home features James Hardie Board siding, a 13 SEER air conditioner, a 40-gallon water heater, and Low-E vinyl double-pane windows with grills. The community itself offers fantastic amenities, including a park and splash pad, perfect for outdoor fun and relaxation. Please note: photos are of a similar model and may not depict the actual home. Elevation images may vary. Don't miss your chance to call the Ponds of Stony Creek home!
$594,999
3988 Crimson Court Elgin, IL 60124
- Type:
- Single Family
- Sq.Ft.:
- 3,403
- Status:
- NEW LISTING
- Beds:
- 5
- Year built:
- 2016
- Baths:
- 4.00
- MLS#:
- 12205893
ADDITIONAL INFORMATION
Enjoy upscale living in an extraordinary and beautiful home. Offering a harmonious blend of timeless elegance and modern sophistication. The gourmet kitchen is a chef's dream, boasts gleaming top-of-the-line wolf and subzero appliances, custom cabinetry, and granite countertops. Prepare culinary masterpieces in this inspiring space, complete with a spacious island and ample storage. Two story foyer and formal living room offer spacious living with soaring ceilings and windows is perfect for entertaining guests. Primary Suite with a spa-like bathroom, his and hers walk-in closets. Fully finished basement with dry bar adjaceent to a great entertainment space and music room. Thismakes for a great teenage hangout or man cave. Experience this home with a personalized tour.
$288,108
225 Cassidy Lane Elgin, IL 60124
- Type:
- Single Family
- Sq.Ft.:
- 1,642
- Status:
- NEW LISTING
- Beds:
- 2
- Year built:
- 2005
- Baths:
- 3.00
- MLS#:
- 12207652
- Subdivision:
- Shadow Hill
ADDITIONAL INFORMATION
Fantastic townhome with 2 bedrooms, 2.1 baths, spacious loft and finished basement in the Shadow Hill subdivision. An open family room greets you with soft carpet, neutral paint palate and big windows that bring in natural light. Great kitchen with ample 42" cabinets, expansive counters, center island, pantry, and eat-in area with glass sliders that lead to a private balcony. Steps away is the separate dining area. Upstairs, the master bedroom offers vaulted ceiling, giant walk-in closet and en-suite bath with separate shower, upgraded soaking tub, and double sink. An additional bedroom with carpet and big closets, spacious loft, and a full hall bath with shower over tub combo complete the 2nd floor. Lower level offers a rec room, laundry room and direct access to the oversized 2-car garage. Tons of parking outside!
$627,990
1854 Chandolin Lane Elgin, IL 60124
- Type:
- Single Family
- Sq.Ft.:
- 3,055
- Status:
- Active
- Beds:
- 4
- Lot size:
- 0.25 Acres
- Baths:
- 3.00
- MLS#:
- 12209891
- Subdivision:
- Ponds Of Stony Creek
ADDITIONAL INFORMATION
Pre-Construction Pricing! Move-In Ready by November 2025! Welcome to Ponds of Stony Creek, a premier community in the desirable St. Charles School District 303. This home greets you with an impressive two-story entry and features 9-foot ceilings throughout the first floor, giving a spacious feel from the moment you step inside. Ideal for entertaining, the layout includes a formal living and dining room perfect for hosting gatherings. The kitchen is thoughtfully designed with 42" cabinetry, Quartz countertops, a large island, and a full stainless steel appliance package, including an oven, cooktop, hood, microwave, and dishwasher. The kitchen flows into a breakfast area and an open family room, creating a seamless space for daily living. Upstairs, privacy is prioritized, with four well-appointed bedrooms. The primary suite features double walk-in closets and a luxurious bathroom with dual sinks and an upgraded deluxe walk-in shower. A full hall bath completes the upstairs layout. This home also includes energy-efficient features, such as James Hardie Board siding, a 13 SEER air conditioner, a radon system, a 40-gallon water heater, and Low-E vinyl double-pane windows with decorative grills. Nestled in a peaceful setting with access to a community park and splash pad, Ponds of Stony Creek is just minutes from the Randall Road corridor, offering a variety of entertainment, dining, and shopping options. Please note that photos may be of a similar model, and elevation images may vary.
- Type:
- Single Family
- Sq.Ft.:
- 2,597
- Status:
- Active
- Beds:
- 3
- Year built:
- 2007
- Baths:
- 2.00
- MLS#:
- 12196727
- Subdivision:
- Edgewater By Del Webb
ADDITIONAL INFORMATION
The highly coveted Somerset model with 3 bedrooms plus an office and sunroom in Edgewater by Del Webb is now available! From the moment you walk in you'll love the open floorplan, huge family room with fireplace and separate dining area. Kitchen has hardwood floors, a bump out for the eating area, island, pantry, and tons of maple cabinetry, Corian counters and a butlers pantry. Bay windows in the eating area as well as in the primary bedroom. Sunroom is the perfect place to relax. Primary bedroom has cathedral ceilings, large walk-in closet, and attached full bath with dual sink vanity, soaker tub and walk in shower. Neutral and well maintained throughout. Don't miss the extra deep garage with tons of storage space! Edgewater by Del Webb is a gated active adult (55+) community. Snow removal and lawncare are included. The clubhouse has an indoor and outdoor pool, hot tub, fitness center, meeting rooms, billiard room and so many activities and ways to be involved! Truly resort style living in this amazing community.
- Type:
- Single Family
- Sq.Ft.:
- 2,242
- Status:
- Active
- Beds:
- 3
- Year built:
- 2019
- Baths:
- 3.00
- MLS#:
- 12209098
- Subdivision:
- Bowes Creek Country Club
ADDITIONAL INFORMATION
Beautiful end-unit townhome in Bowes Creek Country Club Community! Private cul-de-sac location backing to wooded area near Bowes Creek and convenient walking path. Welcoming private front porch entry leads to this open layout with hardwood flooring throughout its main floor. Stylish and updated kitchen with granite counters, tile backsplash, stainless steel appliances and spacious breakfast bar. Entertain friends and family in this beautiful dining and living area with tons of space and natural light. The upstairs has three generously sized bedrooms and full shared bath with double sink and convenient second floor laundry. Huge primary bedroom has adjacent sitting room perfect for workout or office area and walk-in closet and en suite bathroom with separate shower and tub. And there is also additional living space in this full finished look out basement with entertainment area, kitchenette and organized storage area. Enjoy all of this then appreciate the serene nature views on your elevated deck with retractable awning. Walking distance from clubhouse, on site restaurant, golfing, trails and park and convenient drive to expressways, shopping and restaurants.
$585,000
3824 Trillium Trail Elgin, IL 60124
- Type:
- Single Family
- Sq.Ft.:
- 2,900
- Status:
- Active
- Beds:
- 4
- Lot size:
- 0.3 Acres
- Year built:
- 2011
- Baths:
- 4.00
- MLS#:
- 12208385
- Subdivision:
- Tall Oaks
ADDITIONAL INFORMATION
This amazing property backing to open space is in the highly sought-after Tall Oaks subdivision within Burlington School District 301! The kitchen has 42- inch cabinetry, an island, a pantry and a tile backsplash. The laundry room features lockers, custom cabinetry and a barn style door. Gather around the fireplace in the family room with volume ceilings with beams, wainscotting, and a wall of windows. There is a private office, living room and dining room on main level. Upstairs you'll find the master suite with hardwood flooring, custom ceiling beams and a built-in additional wall closet. The finished basement has a rec room, a full bath and a storage area. Relax on your brick patio with a pergola and views of open space. Just minutes from Randall Road shopping and dining! SELLER IS OFFERING 1 year HOME WARRANTY AT CLOSING!
$621,990
1856 Chandolin Lane Elgin, IL 60124
Open House:
Saturday, 11/23 4:00-11:00PM
- Type:
- Single Family
- Sq.Ft.:
- 2,833
- Status:
- Active
- Beds:
- 4
- Baths:
- 3.00
- MLS#:
- 12207881
- Subdivision:
- Ponds Of Stony Creek
ADDITIONAL INFORMATION
PRE-CONSTRUCTION PRICING! MOVE-IN NOVEMBER 2025! This stunning 4-bedroom, 2.5-bath home blends modern design with beautiful finishes, offering both style and functionality. The home's layout is perfect for both everyday living and entertaining. A private study, located just off the two-story foyer, overlooks the covered front porch. The spacious kitchen is equipped with GE stainless steel appliances, including an oven and dishwasher, and features a large island with a sink and seating overhang for casual dining. The kitchen is seamlessly connected to a bright breakfast area, which flows into the inviting family room. A formal dining room is also easily accessible from the kitchen. Upstairs, the primary suite is a private retreat with attached bath and an oversized walk-in closet. Three additional bedrooms are centrally located around the second full bath and the upstairs laundry room for added convenience. Energy-efficient features, such as James Hardie Board siding, a 13 SEER air conditioner, a 40-gallon water heater, and Low-E vinyl double-pane windows with grills, ensure comfort and savings. This home is nestled in a peaceful, country setting, yet just minutes from the Randall Road corridor, providing easy access to shopping, dining, and entertainment. The community also offers a park, a splash pad and is located within the highly regarded St. Charles Community School District 303. Please note that photos are of a similar model; the actual home may have variations in exterior and interior design.
- Type:
- Single Family
- Sq.Ft.:
- 1,625
- Status:
- Active
- Beds:
- 4
- Year built:
- 2024
- Baths:
- 2.00
- MLS#:
- 12207542
- Subdivision:
- Tall Oaks
ADDITIONAL INFORMATION
Proposed new construction presented by Silverthorne Homes. The Westwood plan is perfect for the homeowner looking for a sleek and luxurious spin on the open concept ranch. As you walk through the front door of the Westwood, you'll be greeted by an entryway taking you past two secluded bathrooms that share a bathroom. From there, you'll enter the exposed kitchen with granite countertops and an island that looks out over the great room. This immense great room is complete with cathedral ceiling and optional fireplace, creating a wide-open, yet cozy retreat. Just off the great room, you'll find a master bedroom and a master bath with a small fixed window for some more natural light. And if you'll one day find the need to grow, the full basement allows for a limitless number or renovation options. Homes built with smart home technology from Honeywell, Schlage and Lutron. Pictures of previously built homes, some with upgrades.
- Type:
- Single Family
- Sq.Ft.:
- 2,792
- Status:
- Active
- Beds:
- 4
- Year built:
- 2023
- Baths:
- 3.00
- MLS#:
- 12207534
- Subdivision:
- Tall Oaks
ADDITIONAL INFORMATION
PROPOSED NEW CONSTRUCTION. The Craftsman model boasts innovative design inside and out. The front door opens to an airy foyer with a dramatic exposed staircase. The hallway takes you past an exquisite dining room and into a chef-friendly kitchen complete with granite counter tops, 42" dovetail cabinetry with soft close drawers and crown molding. Just off the kitchen is a breakfast area that leads into a handsome great room accented by tray ceilings. A conveniently located mudroom and pantry connect this lovely first floor to a 3-car garage. Upstairs, you'll find a sophisticated master suite with tray ceilings and bathroom complete with luxurious amenities. Three additional bedrooms and a bathroom round out this spacious second floor. Homes built with smart home technology from Honeywell, Schlage, and Chamberlain. Many custom options available to fit your needs. Pictures of previously built homes, some with upgrades.
- Type:
- Single Family
- Sq.Ft.:
- 3,022
- Status:
- Active
- Beds:
- 5
- Year built:
- 2024
- Baths:
- 3.00
- MLS#:
- 12207441
- Subdivision:
- Tall Oaks
ADDITIONAL INFORMATION
Proposed new Construction presented by Silverthorne Homes. The Williamson's palatial exterior provides a perfect overture for a truly astonishing interior. From the moment you enter you will be mesmerized by the chic tray ceiling in the foyer, which lead past an exclusive study and into a two story great room. If you can take your eyes away from the cinematic balcony, you'll be drawn to a stunning and immense kitchen ready to host the most fabulous dinner parties. A fifth bedroom rounds out this incredible first floor. The remaining four bedrooms are situated upstairs, connected by a hallway that overlooks the great room. The master bedroom offers plenty of room for furniture and connects to a bathroom with separate soaking tub and stand-alone shower and large walk in closet. Homes built with smart home technology from Honeywell, Schlage, and Lutron. Pictures of previously built homes, some with upgrades
- Type:
- Single Family
- Sq.Ft.:
- 2,009
- Status:
- Active
- Beds:
- 3
- Year built:
- 2024
- Baths:
- 2.00
- MLS#:
- 12207421
- Subdivision:
- Tall Oaks
ADDITIONAL INFORMATION
Proposed New Construction presented by Silverthorne Homes. The Bettendorf is the open floor plan with a split bedroom layout for the homeowner who wants something uniquely chic. The foyer opens up to a tremendous great room and dining room accentuated by impressive 13' tray ceilings. The kitchen overlooks the entire area over an angled island with breakfast bar reminiscent of a chic metropolitan penthouse. This luxurious kitchen also includes granite countertops, and 42" dovetail cabinetry with soft close drawers and crown molding. For optimum privacy the two guest bedrooms are split from the master suite and bathroom which offer all indulgence that you could want. Homes built with smart home technology from Honeywell, Schlage, and Lutron. Pictures of previously built homes, some with upgrades
- Type:
- Single Family
- Sq.Ft.:
- 2,604
- Status:
- Active
- Beds:
- 4
- Year built:
- 2024
- Baths:
- 3.00
- MLS#:
- 12207322
- Subdivision:
- Tall Oaks
ADDITIONAL INFORMATION
Proposed new construction presented by Silverthorne Homes. This striking farmhouse is created through several elements of design that give it a soothing yet elegant appearance, incorporating rustic elements into modern and traditional pieces. This floor plan has space for any family, and even offers an optional in-law suite as well as other customizable features throughout. Open floorplan with first floor office that has separation from the huge great room with more than enough space for a dining room table before the gourmet kitchen. Four bedrooms upstairs with a private master separated from the other 3 bedrooms. Master suite boasts a luxury bathroom with options for both a tub and shower as well as a ENORMOUS walk in closet that will be sure to impress. With the added touch of black exterior windows, this home is sure to catch the eye of all your neighbors, while providing a practical, comfortable space inside. Included Features: 2-Car Side Load Garage, 42" Cabinets, Luxury Vinyl Plank Flooring in the main living areas, Granite Counters, 9 ft. Basement Ceilings (perfect for the optional finished basement), and the Zip System weather barrier just to name a few. Homes built with smart home technology from Schlage, Chamberlain, and Honeywell. Pictures include some of previously built homes to showcase the finishes, some include upgraded features.
- Type:
- Single Family
- Sq.Ft.:
- 2,566
- Status:
- Active
- Beds:
- 4
- Year built:
- 2024
- Baths:
- 3.00
- MLS#:
- 12207320
- Subdivision:
- Tall Oaks
ADDITIONAL INFORMATION
Proposed new construction presented by Silverthorne Homes. The Braxton is ready for what you need with multiple possibilities in this spacious and open two story home. The foyer is open to the dining room and offers multiple use options with the adjoining flex/study in this welcome entrance. Then you come to the two story great room that is open to the spacious kitchen with large island and pantry. A spacious mudroom connecting to the garage makes the first floor complete. Upstairs with the 4 bedrooms is the convenient laundry room with an open railing to the two story great room. Master suite with spacious closet, double bowl sinks and large shower in the master bathroom. Homes built with smart home technology from Honeywell, Schlage and Lutron. Pictures of previously built homes, some with upgrades
- Type:
- Single Family
- Sq.Ft.:
- 1,817
- Status:
- Active
- Beds:
- 3
- Lot size:
- 0.23 Acres
- Year built:
- 2024
- Baths:
- 2.00
- MLS#:
- 12207318
- Subdivision:
- Tall Oaks
ADDITIONAL INFORMATION
Proposed new construction presented by Silverthorne Homes. The Halstead abounds in modern open design with an emphasis on efficiency throughout this spacious ranch plan. Split bedroom floorplan with open kitchen and great room that is a perfect space for nearly any occasion. Luxury kitchen features include quartz countertops, 42" cabinets and large island. First floor laundry adjacent the spacious mudroom that leads to the garage with 10' ceilings and 8' overhead doors. Full basement that is full of potential that allows you to grow into the space if needed or allows for a large amount of storage. Homes built with smart home technology from Schlage, Honeywell and Chamberlain. Pictures include some of previously built homes to showcase the finishes, some include upgraded features.
- Type:
- Single Family
- Sq.Ft.:
- 2,644
- Status:
- Active
- Beds:
- 4
- Year built:
- 2023
- Baths:
- 3.00
- MLS#:
- 12207216
- Subdivision:
- Tall Oaks
ADDITIONAL INFORMATION
Welcome to this stunning 4-bedroom, 2.5-bathroom North-East facing home, with the top-most available Brick front elevation with perfect blend of modern amenities with comfortable living. Walk into the spacious living room, followed by the Family room decked with elegant hardwood flooring. The kitchen is a chef's delight, featuring quartz countertops, built-in kitchen, stainless steel appliances, exhaust vent hood and elegant 42" cabinets. The first floor offers a Flex room for your office, gym or bedroom needs. The second floor has 4 bedrooms that offer ample space and convenience. The master suite boasting a spacious room, deluxe stand-in shower with seat, Dual vanity sinks, walk-in closet for all your storage needs. The home includes a full basement, providing additional space for a variety of uses, whether it's a home gym, office, or entertainment area. The attached 3-car garage ensures plenty of parking and storage space, making it ideal for families with multiple vehicles or storage needs. The home is equipped with whole house water softner. Located in the highly regarded 301 school districts, this home is perfect for families seeking quality education opportunities. The home is equipped with Solar Panels with economical monthly lease and a nominal ComEd surcharges that can be transferred to the new owners(Please ask listing agent for details). The community itself offers a wealth of amenities, including tennis courts, parks, and playgrounds, ensuring plenty of outdoor activities for all ages. Conveniently situated near shopping and dining options, this home provides easy access to everything you need. Whether you're looking for a night out or a quick trip to the store, you'll find it all within a short distance. Don't miss out on this incredible opportunity to own a beautiful, well-appointed home in a vibrant community.
$582,990
1858 Chandolin Lane Elgin, IL 60124
- Type:
- Single Family
- Sq.Ft.:
- 2,420
- Status:
- Active
- Beds:
- 4
- Year built:
- 2024
- Baths:
- 3.00
- MLS#:
- 12206883
- Subdivision:
- Ponds Of Stony Creek
ADDITIONAL INFORMATION
PRE-CONSTRUCTION PRICING! Welcome to your future home, where thoughtful design meets comfort and convenience! This property offers access to the highly sought-after St. Charles Community School District 303. The inviting front porch sets the perfect tone for welcoming guests, leading them through a light-filled two-story foyer that highlights a stunning second-floor walkway. The main floor boasts a private study, formal dining room, and a spacious family room seamlessly connected to the kitchen and breakfast area. The kitchen itself is a culinary dream with 42" cabinetry, an oversized island with extra seating, gorgeous Quartz countertops, a pantry, and stainless steel appliances, including an oven, dishwasher, and microwave. Just off the kitchen, a spacious mudroom awaits your personal touch, ideal for custom built-ins, cubbies, and shelving. Upstairs you'll find four bedrooms, a full bath with a Quartz undermount vanity, and a conveniently located laundry room. The primary suite is a true retreat, featuring a walk-in tiled shower, a large walk-in closet, and a luxurious bathroom. The full basement provides ample space for future customization and expansion. This energy-efficient home is constructed with James Hardie Board siding, a 13 SEER air conditioner, a 40-gallon water heater, and Low-E double-pane windows with grills. A passive radon mitigation system has been pre-installed for added peace of mind. Enjoy the best of both worlds with a serene country setting just minutes from the Randall Road corridor, providing easy access to entertainment, dining, and shopping. The Ponds of Stony Creek community features a park and a splash pad, adding to the charm of this vibrant neighborhood. Note: Photos are of a similar model and may not represent the actual home.
- Type:
- Single Family
- Sq.Ft.:
- 2,496
- Status:
- Active
- Beds:
- 3
- Year built:
- 2018
- Baths:
- 3.00
- MLS#:
- 12205574
- Subdivision:
- Bowes Creek Country Club
ADDITIONAL INFORMATION
Open-concept home in Bowes Creek, 2100 square feet of living space, blank canvas. Beautiful hardwood floors and plenty of natural light. Large gourmet kitchen with stainless steel appliances and island. Unfinished English Basement is awaiting your decorative touch! Could be movie theatre, home gym, or storage. The easy access deck is located just off the kitchen, perfect for grilling or entertaining. The second floor features a large master bedroom with an 8 X 10 walk in closet, bathroom with separate tub and shower and a double sink vanity. Highlights of the Bowes Creek Country Club lifestyle is the outstanding golf course, clubhouse, Supper Club. Close to parks, shopping, restaurants, library.
- Type:
- Single Family
- Sq.Ft.:
- 1,570
- Status:
- Active
- Beds:
- 2
- Year built:
- 2013
- Baths:
- 2.00
- MLS#:
- 12206072
- Subdivision:
- Edgewater By Del Webb
ADDITIONAL INFORMATION
Newer Ranch built in 2013 with PRIVACY! Premium location with extra easement and trees behind! Newer patio built by MAB*NEW ROOF, FURNACE AND AC!**Kitchen has 42" walnut cabinets, corian counters, NEW "Top of the Line" SS refrigerator and stove purchased 2 months ago; Bosch dishwasher 2 yrs; sharp backsplash and quartz countertops, under cabinet lighting, window sills, French doors and transom on den, wainscoting in dining room, fan in living room and primary bedroom, surge protector, bay window in primary bedroom also. Built with curved doorways and 9' ceilings and Elevation C, and also has FINISHED STORAGE SPACE IN GARAGE W/PULL DOWN STAIRCASE! *Exclude: security system equipment;tv on wall, curtains and valances in LR,Primary Bdrm, den & Br 2. Edgewater is an Active Adult Community and one person living in home must be at least 55* HOA includes snow removal off driveway and shoveling to front door when snow is at least 2". Grass maintenance also. 24/7 guard in gated community. Tennis, pickle ball and bocce courts. Creekside Lodge has indoor pool and hot tub, outdoor pool, fitness center, billiard room, and many classes and activities if you choose to participate.*Make sure to visit Creekside Lodge when you tour home!
$524,900
38w173 Kristin Drive Elgin, IL 60124
- Type:
- Single Family
- Sq.Ft.:
- 2,717
- Status:
- Active
- Beds:
- 4
- Lot size:
- 1 Acres
- Year built:
- 1977
- Baths:
- 3.00
- MLS#:
- 12206003
ADDITIONAL INFORMATION
Welcome home to 38W173 Kristin drive, a charming custom built, 4-bedroom / 3-full bath Cape Cod home, with a wide-open floorplan and possible in law arrangement on the first floor! Perfectly placed on 1 acre of land, the homes very serene setting provides a true out in the country feel, while remaining just minutes to all the modern conveniences of the Randall Road Corridor! Original owner's custom built the home in 1977, but then remodeled it in 1994, adding the magnificent open concept family room, new custom kitchen, enlarged dining room area, and large 2.5 car attached garage. The main floor also features gleaming refinished hardwood flooring and a terrific floorplan that's great for both living and entertaining! Formal living and dining rooms! The truly breathtaking family room with stunning, vaulted wood beam ceilings, skylights, and a dramatic brick fireplace, is full of windows that bathe the home in warm natural sunlight. The gourmet kitchen boasts beautiful 42-inch cabinets with crown molding, an island with separate cook top, and an inviting eat-in area. Enjoy the convenience of a main-level laundry room, as well as the highly sought after first-floor bedroom that's connected to the living room and main floor full bath which could make for the perfect in-law arrangement! There are two staircases that access the upstairs that feature the very spacious primary bedroom suite with large walk-in closet, a seating area, and an en-suite bath with double sinks and a whirlpool tub. Two additional bedrooms and a full bath with double sinks complete the upper level. Put your finishing touches on the basement to add even more living space. The private backyard surrounded by mature trees and wonderful landscaping also features a secluded lovely brick paver patio, that's perfect for outdoor entertaining. The front of the home provides a covered front porch perfect for morning coffee or an evening glass of wine. This home truly is a gem in a picturesque neighborhood near many parks and schools. Easy access to major highways, as well as close proximity to shopping and restaurants, the Fox River, and lovely Downtown St. Charles. Don't miss the opportunity to make this one your own today!
- Type:
- Single Family
- Sq.Ft.:
- 1,912
- Status:
- Active
- Beds:
- 2
- Lot size:
- 0.16 Acres
- Year built:
- 2013
- Baths:
- 2.00
- MLS#:
- 12195688
- Subdivision:
- Edgewater By Del Webb
ADDITIONAL INFORMATION
Enjoy the convenience of this handicap accessible 2 bedroom, 2 bath Wilmette model move-in ready ranch home in Edgewater by Del Webb. Spacious foyer with ceramic floors, opens to cozy office space and large living and dining room with wood floors and nice natural light. Large eat-in kitchen with wooden shaker cabinets, ceramic tile, pantry closet and entry to a lovely bonus sunroom addition with lots of windows and sliding door access to outside patio. Master bedroom is spacious and bright with large bath, ceramic tile, double vanity and separate toilet area. Separate hall, off foyer, leads to private second bedroom and full hall bath with ceramic floors. Laundry is off the kitchen with ample storage and access to 2 car extended garage. Updated AC (2023), fresh paint throughout, wide front entry with no step and ramp entry from garage. Edgewater by Del Webb is a gated community close to shopping, dining, transportation with 2 pools, tennis and bocce courts, fitness center and much more!


© 2024 Midwest Real Estate Data LLC. All rights reserved. Listings courtesy of MRED MLS as distributed by MLS GRID, based on information submitted to the MLS GRID as of {{last updated}}.. All data is obtained from various sources and may not have been verified by broker or MLS GRID. Supplied Open House Information is subject to change without notice. All information should be independently reviewed and verified for accuracy. Properties may or may not be listed by the office/agent presenting the information. The Digital Millennium Copyright Act of 1998, 17 U.S.C. § 512 (the “DMCA”) provides recourse for copyright owners who believe that material appearing on the Internet infringes their rights under U.S. copyright law. If you believe in good faith that any content or material made available in connection with our website or services infringes your copyright, you (or your agent) may send us a notice requesting that the content or material be removed, or access to it blocked. Notices must be sent in writing by email to [email protected]. The DMCA requires that your notice of alleged copyright infringement include the following information: (1) description of the copyrighted work that is the subject of claimed infringement; (2) description of the alleged infringing content and information sufficient to permit us to locate the content; (3) contact information for you, including your address, telephone number and email address; (4) a statement by you that you have a good faith belief that the content in the manner complained of is not authorized by the copyright owner, or its agent, or by the operation of any law; (5) a statement by you, signed under penalty of perjury, that the information in the notification is accurate and that you have the authority to enforce the copyrights that are claimed to be infringed; and (6) a physical or electronic signature of the copyright owner or a person authorized to act on the copyright owner’s behalf. Failure to include all of the above information may result in the delay of the processing of your complaint.
Elgin Real Estate
The median home value in Elgin, IL is $264,200. This is lower than the county median home value of $310,200. The national median home value is $338,100. The average price of homes sold in Elgin, IL is $264,200. Approximately 67.56% of Elgin homes are owned, compared to 28.95% rented, while 3.49% are vacant. Elgin real estate listings include condos, townhomes, and single family homes for sale. Commercial properties are also available. If you see a property you’re interested in, contact a Elgin real estate agent to arrange a tour today!
Elgin, Illinois 60124 has a population of 114,156. Elgin 60124 is less family-centric than the surrounding county with 34.44% of the households containing married families with children. The county average for households married with children is 36.28%.
The median household income in Elgin, Illinois 60124 is $79,757. The median household income for the surrounding county is $88,935 compared to the national median of $69,021. The median age of people living in Elgin 60124 is 35 years.
Elgin Weather
The average high temperature in July is 84.6 degrees, with an average low temperature in January of 12.7 degrees. The average rainfall is approximately 37.9 inches per year, with 32.6 inches of snow per year.
