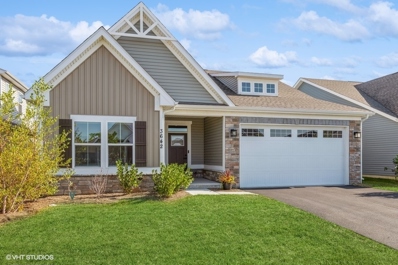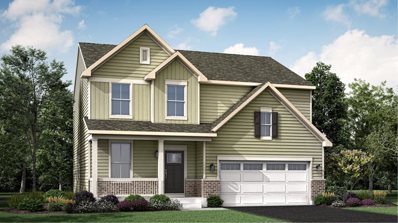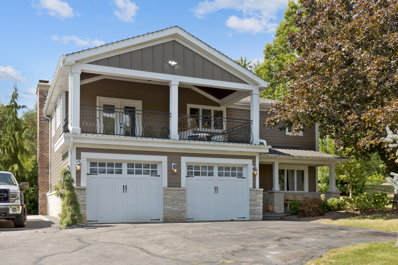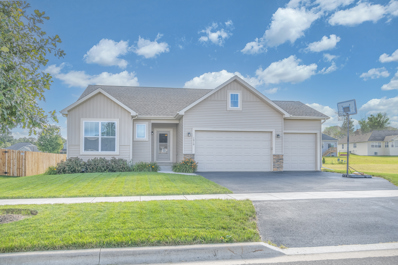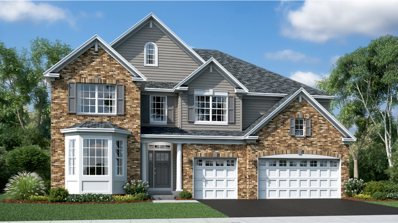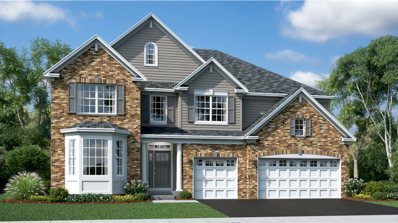Elgin IL Homes for Sale
$349,000
2498 Rolling Ridge Elgin, IL 60124
- Type:
- Single Family
- Sq.Ft.:
- 1,570
- Status:
- Active
- Beds:
- 2
- Lot size:
- 0.14 Acres
- Year built:
- 2005
- Baths:
- 2.00
- MLS#:
- 12183488
- Subdivision:
- Edgewater By Del Webb
ADDITIONAL INFORMATION
Elevate your living experience in the coveted Del Webb community, where this exceptional property is situated near the beautiful clubhouse. Overlooking a scenic nature conservation area and a picturesque walking path, it offers the beauty of nature right in your backyard, ideal for morning strolls or relaxing afternoons. Embrace a vibrant lifestyle designed for active adults 55+, complete with 24/7 gated security and a maintenance-free environment that handles lawn care and snow removal. The community boasts a fantastic clubhouse featuring an indoor and outdoor pool, a hot tub, tennis and pickleball courts, a bocce court, and a fully equipped fitness center, perfect for staying active and socializing with neighbors. This ranch features stunning hardwood floors in the living and dining room, high ceilings, and an open floor plan that includes a den, two spacious bedrooms, and two well-appointed baths, with double sinks in the master bath and a large walk-in closet, providing ample space for guests or a home office. Additional conveniences include a first-floor laundry and a 2-car garage that offers generous storage options.
- Type:
- Single Family
- Sq.Ft.:
- 1,656
- Status:
- Active
- Beds:
- 3
- Lot size:
- 0.14 Acres
- Year built:
- 2023
- Baths:
- 2.00
- MLS#:
- 12171053
- Subdivision:
- Chasewood At Highland Woods
ADDITIONAL INFORMATION
Better than new with a private back yard! This 2023 Burgess Model offers convenient one level living and a wide open floor plan. The kitchen has a humongous island with space for seating, quartz counter tops, 42" cabinets, separate eating area, pantry, stainless steel appliances and sliders leading to a covered back porch and yard with no neighbors behind you and a great view of wild flowers! The kitchen is also open to the spacious living room. Primary suite has tray ceiling with a ceiling fan, walk in closet with "closet culture" built in shelving and private bathroom with double bowl vanity and upgraded shower. There are two additional good sized bedrooms and a second bath. Laundry room has tons of room for extra storage. Covered front porch and 2 car garage.
$459,900
86 Hedgerow Drive Elgin, IL 60124
- Type:
- Single Family
- Sq.Ft.:
- 2,232
- Status:
- Active
- Beds:
- 4
- Baths:
- 3.00
- MLS#:
- 12179791
- Subdivision:
- Tall Oaks
ADDITIONAL INFORMATION
LAST HOME IN TALL OAKS available in FEB '25! Special Financing Also Available! This desirable STARLING floor plan will be the last of its kind! A covered porch leads into the first level of this new two-story home, where a versatile living room can be found off the foyer while the family room, dining room and kitchen share an open-concept design for seamless everyday living. Upstairs you'll find a gorgeous owner's suite, three secondary bedrooms and a convenient laundry space. Designer package featuring 42" white cabinets, quartz countertops, stainless steel appliances, luxury vinyl plank flooring, full basement w/ roughed-in bathroom, hardie board siding and smart home technology. This beautiful community features tennis courts, parks and playgrounds. Conveniently located off Route 20, Tall Oaks is minutes from shopping, dining and entertainment with highly rated D301 schools. Photos shown are of a model home - the finishes, colors and elevation may vary slightly. Schedule your appointment today!
- Type:
- Single Family
- Sq.Ft.:
- 1,098
- Status:
- Active
- Beds:
- 2
- Year built:
- 2007
- Baths:
- 3.00
- MLS#:
- 12173681
ADDITIONAL INFORMATION
This is a very attractive end-unit townhouse with two bedrooms and two full and one-half bath, large Master bedroom with big walk-in closet, high ceilings, great lighting, Finished English style basement that includes a Family Room, Bedroom, full bath and laundry room. Painted floor of two car garage, balcony, front porch and a security system. This move-in ready home is close to shopping, library and dining out facilities. The kitchen offers plenty of cabinet and counter space. This open floor-plan concept allows you to entertain family and friends in comfort and style. All new kitchen appliances, new washer and dryer and recently painting. The Den/Family Room can be converted into a third bedroom. The basement exits outside through the garage. This home comes with an alarm system that gives an extra peace of mind. It has a great walking and bike trail that blends perfectly with the beauty natural scenery. Also, the grounds are very well maintained. This is a must-see unit that want last long because it checks off all the boxes of a great place to raise a family.
$575,000
14n468 Bonnie Lane Elgin, IL 60124
- Type:
- Single Family
- Sq.Ft.:
- 2,184
- Status:
- Active
- Beds:
- 4
- Year built:
- 1982
- Baths:
- 3.00
- MLS#:
- 12161519
ADDITIONAL INFORMATION
Stunning Fully Updated Home with Premium Features! Experience modern living at its finest in this beautifully updated home, blending sleek design with timeless charm. The first floor showcases gleaming hardwood floors throughout, including a dining room with a cozy fireplace. The kitchen shines with custom cabinetry, quartz countertops, and modern finishes, complemented by the convenience of a first-floor laundry. All bathrooms have been tastefully remodeled to offer a spa-like experience. The spacious primary bedroom features its own fireplace and a luxurious en-suite bath, along with access to a private covered porch overlooking the serene surroundings. Step outside to a beautifully designed paver patio with a built-in grill, perfect for entertaining, and enjoy the expansive backyard. Additional features include a two-car attached garage and a detached workshop with its own garage door. This exceptional home is a must-see!
- Type:
- Single Family
- Sq.Ft.:
- 4,039
- Status:
- Active
- Beds:
- 5
- Lot size:
- 1.6 Acres
- Year built:
- 1997
- Baths:
- 4.00
- MLS#:
- 12159351
- Subdivision:
- Timber Ridge
ADDITIONAL INFORMATION
Fabulous 2-story on approximately 1.6 acres with 5 bedrooms, 3-1/2 bathrooms, full finished walkout basement, newer front exterior door with side lights, fabulous wrap around front porch, newer lighting, & custom mill work. Welcoming Foyer with guest closet, staircase with custom mill work & updated lighting. Formal living room with double glass doors open to the wrap around porch. Formal dining room features updated lighting, custom mill work, crown molding, and custom plantation shutters. Spacious gourmet kitchen with large Island with granite, updated lighting, granite counters, built-ins, and a generous eating area space w sliders to a beautiful 3 season room with updated flooring. Kitchen opens to the 1st floor family room with custom window treatments and offers incredible views of the back yard, and boasts a gorgeous floor to ceiling fireplace with a beautiful custom cedar mantle, and a sliding barn door that opens to an office nook w/built in counter and cabinetry. 2nd floor primary suite is truly incredible with picturesque window views overlooking the beautiful back yard, a lounging/sitting area w/fireplace, private bath with double bowl vanity, jetted tub, separate shower and a linen closet, and sliding barn doors to a colossal dressing room with built-ins and 4 huge double door deep closets. Convenient 2nd floor Laundry closet with washer & dryer, plus another laundry area with a second set washer & dryer in the Walk-out basement. New water heater Oct 2024! The finished walk-out basement features a huge recreation room with double glass doors to the patio and in-ground fenced pool area. Don't forget the 5th bedroom with a large walk-in closet and a 3rd full bathroom with a shower, vanity, medicine cabinet, and linen closet. Plenty of storage too! 3 car attached garage, multiple decks, beautiful in-ground pool w/pool shed, and new (Aug 2024)privacy fencing around the pool area, a separate fenced in dog run, nicely landscaped, an outdoor storage shed, all backing to a pond with a pier. So much more to see and appreciate. Zoned HVAC. Don't miss out on all this home has to offer! Recap: 5 bedrooms, 3-1/2 bathrooms, Granite Kitchen with built-ins, 1st floor family room, office nook, incredible primary suite w/dressing room, formal living room, formal dining room, full finished walk-out basement, 3 season room, 2 fireplaces, central air, wrap around porch, multiple decks, patio, in-ground pool w/newer privacy fence, 3 car attached garage, fenced dog run, all on approximately 1.6 acres backing to a large pond with a pier. Must see!
- Type:
- Single Family
- Sq.Ft.:
- 3,800
- Status:
- Active
- Beds:
- 5
- Baths:
- 4.00
- MLS#:
- 12145227
- Subdivision:
- Ponds Of Stony Creek
ADDITIONAL INFORMATION
SOLD AT PRINT!!! With Brick front, Walkout basement and the highly upgraded designer select features including upgraded cabinetry with soft close and full overlay Kitchen cabinets with crown, cabinet hardware, upgraded quartz, subway tile backsplash, GE Profile stainless steel appliance package, 5-1/4" white painted colonist trim, 5-1/4" crown in owners suite, 5' wood flooring in kitchen, powder and laundry room, ceramic tile in owners bath and laundry, this popular plan stands out. Also added to this beautiful home is the Garden Bath, hardwood flooring in the family room, fireplace and rough-in plumbing in the basement for a future bath. Homesite 352 Photos are of a similar layout and some of the features may not be reflective of this home.
$345,900
2627 Venetian Lane Elgin, IL 60124
- Type:
- Single Family
- Sq.Ft.:
- 1,570
- Status:
- Active
- Beds:
- 2
- Year built:
- 2005
- Baths:
- 2.00
- MLS#:
- 12127184
- Subdivision:
- Edgewater By Del Webb
ADDITIONAL INFORMATION
"Montrose" model Ranch with no homes behind it. New dishwasher, refrigerator, stove and microwave. Den has French doors. Primary bedroom has bay window, primary bath has bathtub and separate shower with door. Recent updates new carpeting and freshly painted walls. Extended garage with insulated door. Home is in Edgewater by Del Webb a 55+ community where one person living in home needs to be at least 55 years of age. HOA fees cover snow removal (2" or more), lawn maintenance, and driveway sealing every other year. It is a gated community with a 24/7 guard on duty at the main gate. The club house offers an indoor pool and hot tub, outdoor pool, tennis/pickle ball courts, bocce courts, fitness center, billiard room, there is something for everyone in this community!
- Type:
- Single Family
- Sq.Ft.:
- 1,600
- Status:
- Active
- Beds:
- 3
- Lot size:
- 0.21 Acres
- Year built:
- 2024
- Baths:
- 2.00
- MLS#:
- 12115196
- Subdivision:
- Highland Woods
ADDITIONAL INFORMATION
New home under construction from Silverthorne Homes! On target to be done by the end of the year on a premium lookout homesite with an upgraded elevation, additional windows, a 12'x12' deck off the main floor and premium finishes throughout this amazing home. The Westwood plan is perfect for the homeowner looking for a sleek and luxurious spin on the open concept ranch. As you walk through the front door of the Westwood, you'll be greeted by an entryway taking you past two secluded bathrooms that share a bathroom. From there, you'll enter the exposed kitchen with granite countertops and an island that looks out over the great room. This immense great room is complete with cathedral ceiling and optional fireplace, creating a wide-open, yet cozy retreat. Just off the great room, you'll find a master bedroom and a master bath with a small fixed window for some more natural light. And if you'll one day find the need to grow, the full basement allows for a limitless number or renovation options. Homes built with smart home technology from Honeywell, Schlage and Lutron. Pictures of previously built homes, some with upgrades.
$757,530
1889 Chandolin Lane Elgin, IL 60124
- Type:
- Single Family
- Sq.Ft.:
- 3,800
- Status:
- Active
- Beds:
- 5
- Year built:
- 2024
- Baths:
- 4.00
- MLS#:
- 12094536
- Subdivision:
- Ponds Of Stony Creek
ADDITIONAL INFORMATION
The curb appeal and interior flow of this home are favorites among the masses and you'll see why! Let the front elevation of the Newcastle Model, complete with James Hardie Board Siding and brick front carry you into the large and welcoming two-story foyer. Flanked along the sides of the entry, and working to bring you further into the home, you will find the front area has a connecting living and dining room space. Opening up from the main hall, you'll find your soon-to-be favorite spot in this home. The two-story family room with upgraded fireplace connects by a wall of windows, openly flowing into the kitchen of your dreams! An abundance of 42" cabinetry covered in Quartz countertops, and an island that will fulfill all needs from entertaining a large group to small gatherings make up this functional space along with a full stainless steel appliance package including an oven, dishwasher, and microwave. Another amazing feature of this home is the first-floor bedroom and bath. A catwalk on the second floor overlooks the family room below, separates the owner's suite from the other three bedrooms, and allows for plenty of light to be brought to this level of the home. Additionally, on the second level, you'll find the owner's suite with a private entry office or study that divides the sleeping area from the attached owner's bath with the upgraded garden bath, and a huge divided walk-in closet! Second-floor laundry with tub, and full walkout basement with rough-in plumbing for future finishing! This wonderful community offers a park, and splash pad and is part of the sought-after St. Charles Community School District 303 schools! Drive into the Ponds of Stony Creek and watch the magic being built at homesite 356. Please note photos are not of the actual home being built, but of another similar model to show potential, flow, and layout. Elevation pictures may vary as well.
$727,845
1816 Empress Court Elgin, IL 60124
- Type:
- Single Family
- Sq.Ft.:
- 3,800
- Status:
- Active
- Beds:
- 5
- Year built:
- 2024
- Baths:
- 4.00
- MLS#:
- 12075005
- Subdivision:
- Ponds Of Stony Creek
ADDITIONAL INFORMATION
Sold before list. LOADED and Luxurious!! The curb appeal and interior flow of this home are favorites among the masses and you'll see why! Let the front elevation of the Newcastle Model, complete with brick and James Hardie Board Siding, carry you into the large and welcoming two-story foyer. Flanked along the sides of the entry, and working to bring you further into the home, you will find the front area has a connecting living and dining room space. Opening up from the main hall, you'll find upgraded hardwood flooring running throughout the first level as well as your soon-to-be favorite spot in this home. The two-story family room with added DV-fireplace, connected by a wall of windows, openly flows into the kitchen of your dreams! Enjoy an abundance of 42" cabinetry, Quartz countertops, and an over sized island with quartz counters that will fulfill all needs from entertaining a large group to small gatherings make up this functional space along with a full stainless steel appliance package including an oven, dishwasher, and microwave. Another amazing feature of this home is the first-floor bedroom and bath. A catwalk on the second floor overlooks the family room below, and separates the owner's suite from the other three bedrooms, and allows for plenty of light to be brought to this level of the home. Additionally, on the second level, you'll find the owner's suite with a private entry office or study that divides the sleeping area from the attached owner's bath with an upgraded garden bath, and a huge divided walk-in closet! Second-floor laundry with laundry tub, and full upgraded to EXTRA DEEP basement with added rough in plumbing. This Newcastle Model has upgraded designer select features including upgraded cabinetry with soft close and full overlay. Kitchen cabinets with crown, cabinet hardware, upgraded quartz, subway tile backsplash, GE Profile stainless steel appliance package, 5-1/4" white painted colonist trim, 5-1/4" crown in owners suite, 5' wood flooring in kitchen, powder and laundry room, ceramic tile in owners bath and laundry. This home has additionally been upgrade to have the deluxe shower, and optional breakfast area and bedroon windows. This wonderful community offers a park, and splash pad and is part of the sought-after St. Charles Community School District 303 schools! Drive into the Ponds of Stony Creek and watch the magic being built. Please note photos are not of the actual home being built, but of another similar model to show potential, flow and layout. Elevation pictures may vary as well. Homesite 013


© 2025 Midwest Real Estate Data LLC. All rights reserved. Listings courtesy of MRED MLS as distributed by MLS GRID, based on information submitted to the MLS GRID as of {{last updated}}.. All data is obtained from various sources and may not have been verified by broker or MLS GRID. Supplied Open House Information is subject to change without notice. All information should be independently reviewed and verified for accuracy. Properties may or may not be listed by the office/agent presenting the information. The Digital Millennium Copyright Act of 1998, 17 U.S.C. § 512 (the “DMCA”) provides recourse for copyright owners who believe that material appearing on the Internet infringes their rights under U.S. copyright law. If you believe in good faith that any content or material made available in connection with our website or services infringes your copyright, you (or your agent) may send us a notice requesting that the content or material be removed, or access to it blocked. Notices must be sent in writing by email to DMCAnotice@MLSGrid.com. The DMCA requires that your notice of alleged copyright infringement include the following information: (1) description of the copyrighted work that is the subject of claimed infringement; (2) description of the alleged infringing content and information sufficient to permit us to locate the content; (3) contact information for you, including your address, telephone number and email address; (4) a statement by you that you have a good faith belief that the content in the manner complained of is not authorized by the copyright owner, or its agent, or by the operation of any law; (5) a statement by you, signed under penalty of perjury, that the information in the notification is accurate and that you have the authority to enforce the copyrights that are claimed to be infringed; and (6) a physical or electronic signature of the copyright owner or a person authorized to act on the copyright owner’s behalf. Failure to include all of the above information may result in the delay of the processing of your complaint.
Elgin Real Estate
The median home value in Elgin, IL is $264,200. This is lower than the county median home value of $310,200. The national median home value is $338,100. The average price of homes sold in Elgin, IL is $264,200. Approximately 67.56% of Elgin homes are owned, compared to 28.95% rented, while 3.49% are vacant. Elgin real estate listings include condos, townhomes, and single family homes for sale. Commercial properties are also available. If you see a property you’re interested in, contact a Elgin real estate agent to arrange a tour today!
Elgin, Illinois 60124 has a population of 114,156. Elgin 60124 is less family-centric than the surrounding county with 34.44% of the households containing married families with children. The county average for households married with children is 36.28%.
The median household income in Elgin, Illinois 60124 is $79,757. The median household income for the surrounding county is $88,935 compared to the national median of $69,021. The median age of people living in Elgin 60124 is 35 years.
Elgin Weather
The average high temperature in July is 84.6 degrees, with an average low temperature in January of 12.7 degrees. The average rainfall is approximately 37.9 inches per year, with 32.6 inches of snow per year.

