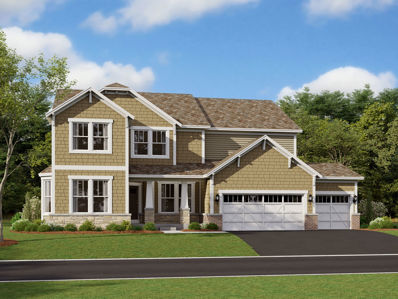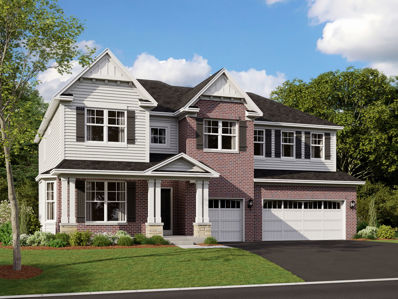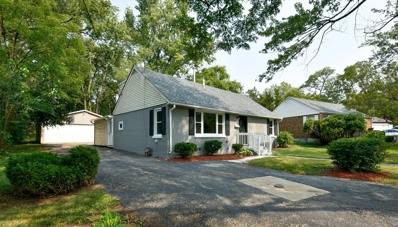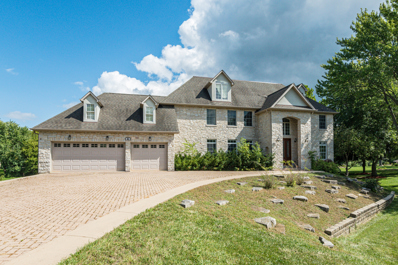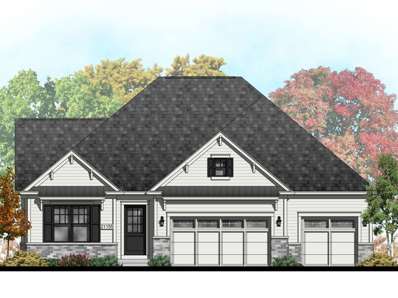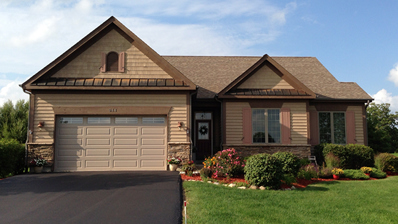Lake Zurich IL Homes for Sale
- Type:
- Single Family
- Sq.Ft.:
- 3,486
- Status:
- Active
- Beds:
- 4
- Year built:
- 2024
- Baths:
- 3.00
- MLS#:
- 12017910
- Subdivision:
- Hawthorn Woods Country Club
ADDITIONAL INFORMATION
Welcome to Better, Welcome to the Sutcliff! Lot 279 Mandatory monthly social membership of $377 One time membership of $2,000.
- Type:
- Single Family
- Sq.Ft.:
- 3,228
- Status:
- Active
- Beds:
- 4
- Year built:
- 2024
- Baths:
- 3.00
- MLS#:
- 12012635
- Subdivision:
- Hawthorn Woods Country Club
ADDITIONAL INFORMATION
Welcome to Better, Welcome to the Hudson! Mandatory monthly social membership of $377. One time membership of $2,000. Lot 107
- Type:
- Single Family
- Sq.Ft.:
- 2,118
- Status:
- Active
- Beds:
- 5
- Lot size:
- 0.26 Acres
- Year built:
- 1954
- Baths:
- 3.00
- MLS#:
- 11991837
- Subdivision:
- Mionskes
ADDITIONAL INFORMATION
Welcome to this beautifully renovated home, where modern updates have transformed it into a true gem. With 5 bedrooms and 3 bathrooms, and TONS of bonus rooms, this home offers plenty of space for comfortable living. The 2-car detached garage provides convenience and additional storage. Set on a 1/4 acre lot, you'll appreciate the mature trees and the tranquil pond views across the street. The location is simply fantastic, just one block from the lake and within walking distance to downtown Lake Zurich. Enjoy the convenience of being close to schools, parks, retail, dining, and grocery options. The home is located in the esteemed Lake Zurich school district.
- Type:
- Single Family
- Sq.Ft.:
- 8,300
- Status:
- Active
- Beds:
- 6
- Lot size:
- 1.11 Acres
- Year built:
- 2009
- Baths:
- 7.00
- MLS#:
- 11916118
ADDITIONAL INFORMATION
Spectacular Quality Built Brick and Stone Home with over 8,000 square ft. of living space spanning 3 stories on over an acre of land in desirable Hawthorn Woods! Impressive entrance with 2 story atrium splits the Living Room from the Formal Dining Room. Open floor plan, quality custom made kitchen with massive island, Sub Zero refrigerator/freezer. Quality abounds throughout! First floor Family Room is open and spacious with a wood burning fireplace and sliding doors to access a huge terrace. There is a first floor bedroom with a private bath. First floor laundry/mud room connects to the attached 3 car garage. The second floor contains a Luxurious Master Suite with a balcony, walk in closet, private bath with steam shower, whirlpool tub & double vanities. There are 3 more generously sized bedrooms suites plus a bonus loft/seating area. The walk out lower level has high ceilings, a huge family room with a wood burning fire place a 2nd kitchen with a granite island & stainless steel appliances, a 6th bedroom with connected bath, a 12 x 18 ft equipment room, a 10 x 12 ft tandem room and a large 19 x 21 ft. storage room. The tandem room and/or the large storage room would also be ideal as either storm shelters or even a panic room. The lower level offers double sliding doors to a back patio and an expansive back yard waiting for your entertaining ideas. Hawthorn Woods has received awards in both Illinois and the USA for both safety and quality of life. This amazing house is waiting for your finishing touches to make it your home.
$1,495,000
21155 W Preserve Drive Kildeer, IL 60047
- Type:
- Single Family
- Sq.Ft.:
- 3,959
- Status:
- Active
- Beds:
- 2
- Lot size:
- 0.19 Acres
- Year built:
- 2024
- Baths:
- 4.00
- MLS#:
- 11906319
- Subdivision:
- The Preserves At Kemper Lakes
ADDITIONAL INFORMATION
New Proposed custom ranch to be built on one of the finest golf course lots in Chicagoland. The rear of this home will have spectacular golf course views. Lot should offer a lookout basement. The buyer can make all their own custom selections. This offer price includes a finished LL. Low Maintenance living on a Nationally Recognized Golf Course, Kemper Golf Club. Hurry this one will not last long.
$1,049,900
20992 W Preserve Drive Kildeer, IL 60047
- Type:
- Single Family
- Sq.Ft.:
- 2,000
- Status:
- Active
- Beds:
- 3
- Lot size:
- 0.2 Acres
- Year built:
- 2024
- Baths:
- 3.00
- MLS#:
- 11636178
- Subdivision:
- The Preserves At Kemper Lakes
ADDITIONAL INFORMATION
New Custom Ranch starting soon in Kemper Golf Club's new residential community called The Preserves at Kemper Lakes. 61 Custom Ranch and 1st floor primary suite homes. Designed and built to your specifications. 2000-3200SF homes withs upscale finishings surrounded by one of the Nation's top Private Golf Clubs.
$1,199,900
21186 W Preserve Drive Kildeer, IL 60047
- Type:
- Single Family
- Sq.Ft.:
- 2,300
- Status:
- Active
- Beds:
- 3
- Lot size:
- 0.19 Acres
- Year built:
- 2024
- Baths:
- 3.00
- MLS#:
- 11636150
- Subdivision:
- The Preserves At Kemper Lakes
ADDITIONAL INFORMATION
New 61 Custom Home Golf Course community called The Preserves at Kemper Lakes. Ranch and 1st Floor Primary Suite Homes being built custom to your specifications. 2000-3200SF homes with upscale finishings and full basements available for finishing. This proposed model features 3 bedrooms, 2.5 baths with a great room open to gourmet Kitchen and Breakfast area. 1st floor study and large mud and laundry room provide for all of your needs. Come select the lot of your choice and work from one of our plans or Sit with our architect to create something truly special. Lots from 180,000 and home and Lot packages from the upper 800's.


© 2024 Midwest Real Estate Data LLC. All rights reserved. Listings courtesy of MRED MLS as distributed by MLS GRID, based on information submitted to the MLS GRID as of {{last updated}}.. All data is obtained from various sources and may not have been verified by broker or MLS GRID. Supplied Open House Information is subject to change without notice. All information should be independently reviewed and verified for accuracy. Properties may or may not be listed by the office/agent presenting the information. The Digital Millennium Copyright Act of 1998, 17 U.S.C. § 512 (the “DMCA”) provides recourse for copyright owners who believe that material appearing on the Internet infringes their rights under U.S. copyright law. If you believe in good faith that any content or material made available in connection with our website or services infringes your copyright, you (or your agent) may send us a notice requesting that the content or material be removed, or access to it blocked. Notices must be sent in writing by email to [email protected]. The DMCA requires that your notice of alleged copyright infringement include the following information: (1) description of the copyrighted work that is the subject of claimed infringement; (2) description of the alleged infringing content and information sufficient to permit us to locate the content; (3) contact information for you, including your address, telephone number and email address; (4) a statement by you that you have a good faith belief that the content in the manner complained of is not authorized by the copyright owner, or its agent, or by the operation of any law; (5) a statement by you, signed under penalty of perjury, that the information in the notification is accurate and that you have the authority to enforce the copyrights that are claimed to be infringed; and (6) a physical or electronic signature of the copyright owner or a person authorized to act on the copyright owner’s behalf. Failure to include all of the above information may result in the delay of the processing of your complaint.
Lake Zurich Real Estate
The median home value in Lake Zurich, IL is $382,900. This is higher than the county median home value of $296,900. The national median home value is $338,100. The average price of homes sold in Lake Zurich, IL is $382,900. Approximately 77.04% of Lake Zurich homes are owned, compared to 18.79% rented, while 4.17% are vacant. Lake Zurich real estate listings include condos, townhomes, and single family homes for sale. Commercial properties are also available. If you see a property you’re interested in, contact a Lake Zurich real estate agent to arrange a tour today!
Lake Zurich, Illinois 60047 has a population of 19,807. Lake Zurich 60047 is more family-centric than the surrounding county with 38.42% of the households containing married families with children. The county average for households married with children is 36.27%.
The median household income in Lake Zurich, Illinois 60047 is $118,139. The median household income for the surrounding county is $97,127 compared to the national median of $69,021. The median age of people living in Lake Zurich 60047 is 40.8 years.
Lake Zurich Weather
The average high temperature in July is 83.3 degrees, with an average low temperature in January of 12.3 degrees. The average rainfall is approximately 37.5 inches per year, with 37.7 inches of snow per year.
