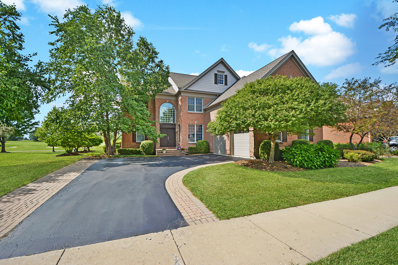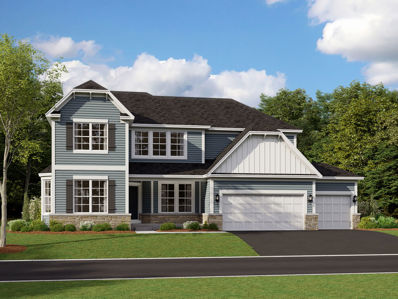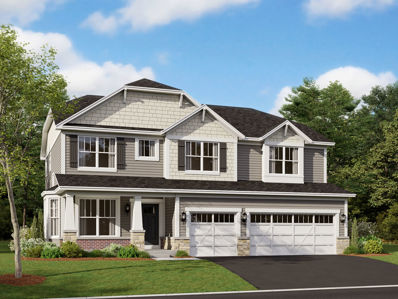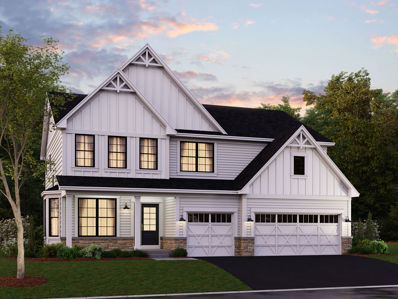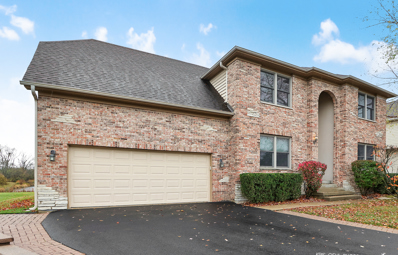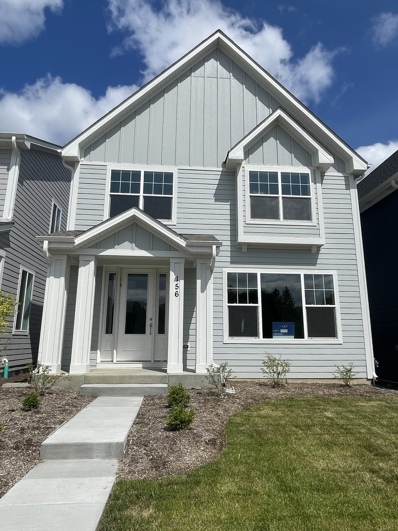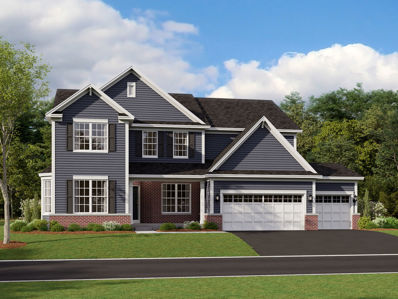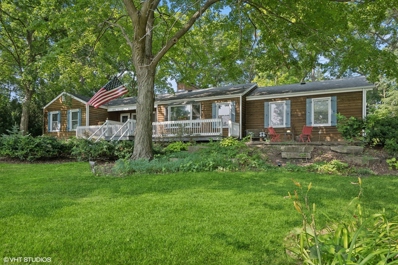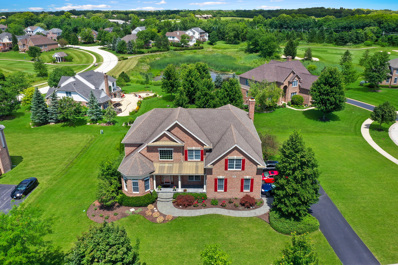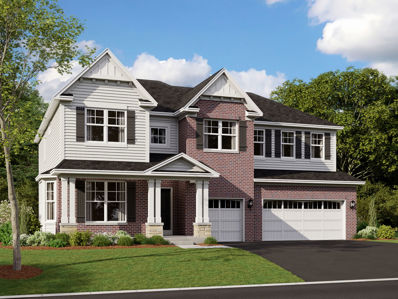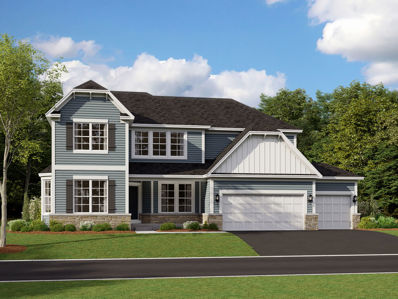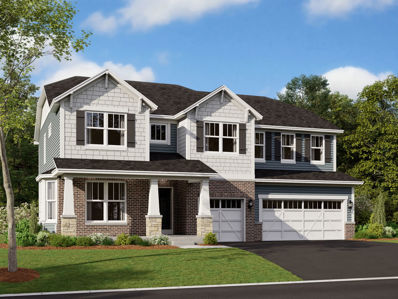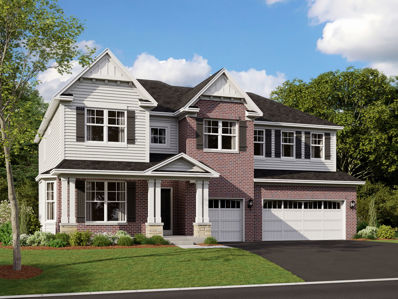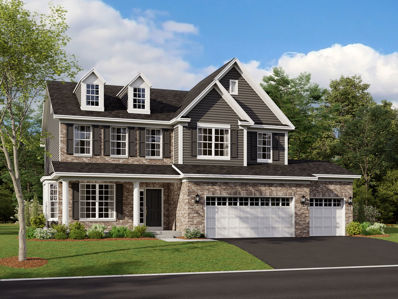Hawthorn Woods IL Homes for Sale
- Type:
- Single Family
- Sq.Ft.:
- 2,338
- Status:
- NEW LISTING
- Beds:
- 4
- Year built:
- 2015
- Baths:
- 3.00
- MLS#:
- 12257417
- Subdivision:
- Hawthorn Hills
ADDITIONAL INFORMATION
Nestled in a serene cul-de-sac within the highly coveted School District 95, this East-facing gem is a dream home that perfectly blends style, comfort, and modern living. With 4 spacious bedrooms and 2.5 luxurious bathrooms, this home is designed to cater to the needs of a growing family, offering both elegance and functionality. The chef-inspired kitchen is a showstopper, featuring sleek stainless steel appliances, a large breakfast bar island, and a generous eating area-ideal for family meals or entertaining guests. A pantry closet adds even more convenience for storage. The inviting family room, with its stunning fireplace, creates a warm and welcoming atmosphere that's perfect for relaxing or hosting gatherings. Your private primary suite is a true retreat, with a spa-like bathroom that boasts a soaking tub, separate shower, and dual sinks. Three additional generously sized bedrooms are filled with natural light and offer plenty of closet space. The spacious unfinished basement is a blank canvas, ready to be transformed into your dream recreation room, home office, or gym. Additional highlights include custom faux wood shutters, a finished two-car garage, water softener, reverse osmosis system, back-up sump pump, radon mitigation system, and a humidifier for peace of mind. With a prime location close to top-tier schools, shopping, and dining, this home offers the perfect mix of luxury, practicality, and potential. Don't miss the chance to make this exceptional property your own-schedule a private tour today!
- Type:
- Single Family
- Sq.Ft.:
- 2,754
- Status:
- Active
- Beds:
- 3
- Lot size:
- 0.07 Acres
- Baths:
- 3.00
- MLS#:
- 12256107
- Subdivision:
- Hawthorn Place
ADDITIONAL INFORMATION
This express home features just over 2,700 SF of living space, 3 bedrooms, 3 bathrooms, plus loft and all features were carefully chosen by our amazing in house designers. Custom Red Oak hardwood floors, high-end appliances, granite counter tops, unfinished basement ready to be finshed and an open floor plan perfect for entertaining. Close to fabulous shopping, easy access to highways, and completely ready to move in now.
- Type:
- Single Family
- Sq.Ft.:
- 3,188
- Status:
- Active
- Beds:
- 4
- Lot size:
- 0.92 Acres
- Year built:
- 1997
- Baths:
- 3.00
- MLS#:
- 12217632
ADDITIONAL INFORMATION
This property exudes charm and elegance, from its inviting flagstone walkway and picturesque bridge to its lush gardens. The 2-story entryway is bathed in natural light by day and illuminated by a stunning crystal chandelier at night, setting a warm tone. This property is a sunlit, spacious retreat with oak floors, built-in cabinetry, and a wood-burning fireplace. It also features oak hardwood floors throughout, custom-leaded glass windows, and a timeless design. The Kitchen offers custom windows, stainless steel appliances, and ample cabinetry. It opens to a mudroom and fenced pet area. 1st floor Office/5th Bedroom: Overlooks perennial gardens with maple flooring. The outdoor sanctuary offers a vast 2,000 sq. ft. patio that allows for cooking, dining, and relaxing spaces by a waterfall and pond. Enjoy a private garden path and vibrant blooms year-round. The upper level includes three spacious bedrooms with oak floors that share the use of a full double-sink granite countertop bathroom. The master ensuite includes vaulted ceilings, dual walk-in closets, a luxurious bath with Blue Pearl granite, a jacuzzi tub, and serene garden views. This home blends refined craftsmanship with tranquil natural beauty. Additional key features and information: Gorgeous perennial gardens with unique colors and flowers for each season. 40-year architectural asphalt roof installed in August 2014 TRANE 5 ton, 120 MBUTH 2 Stage ECM furnace, 5-ton evaporator & 5-ton 13 SEER condensing unit with Aprilaire humidifier installed in August 2018. The home was painted in October of 2019 4" thick concrete driveway and a 4" thick concrete patio installed in June 2019. Continuous circulating hot water system. 75-gallon Bradford White water heater April 2010 Basement Watchdog Heavy Duty battery backup sump pump.
- Type:
- Single Family
- Sq.Ft.:
- 2,904
- Status:
- Active
- Beds:
- 3
- Year built:
- 2006
- Baths:
- 3.00
- MLS#:
- 12206940
- Subdivision:
- Hawthorn Woods Country Club
ADDITIONAL INFORMATION
Welcome to 63 Tournament Drive South, an elegantly updated two-story residence in the prestigious gated community of Hawthorn Woods. Nestled on the renowned Arnold Palmer golf course, this 2,904 square foot home offers a serene and exclusive lifestyle. Step inside to a modern, bright interior where natural light floods the living spaces, highlighting the newly installed luxury vinyl plank flooring and plush carpeting. The elegant kitchen and bathrooms have been thoughtfully updated, seamlessly blending style and functionality. This home features three spacious bedrooms and two and a half bathrooms, providing ample space for relaxation. The main floor offers a versatile office or flex space, perfect for work or leisure. A full basement adds potential for further customization. Enjoy the outdoors on the new deck and beautiful three-season gazebo, where you can take in the stunning views of the fifth hole. Enjoy the outdoors on the new deck and beautiful three-season gazebo, where you can take in the stunning views of the fifth hole. The property also includes many updates including central air conditioning, gas heat, brand new sump pump and CAT5 wiring. New carpet in family room, new LVP wood flooring throughout first floor and many, many more updates! The two-car garage is equipped with an EV charger, catering to modern living needs. Residents enjoy access to golf, a communal pool, brand new pickle ball court, as well as, paddle ball and tennis courts, enhancing the luxurious lifestyle offered by this exceptional home.
- Type:
- Single Family
- Sq.Ft.:
- 4,042
- Status:
- Active
- Beds:
- 4
- Lot size:
- 0.92 Acres
- Year built:
- 1988
- Baths:
- 4.00
- MLS#:
- 12198489
- Subdivision:
- Thornberry Creek
ADDITIONAL INFORMATION
Wow! Beautiful Brick/Cedar 5 Bedroom, 3.1 Bathroom Hawthorn Woods Cape Cod with Loads of Natural Light and Open Floor Plan on Professionally Landscaped Acre Lot in Stevenson High School District. 4,042 Above Grade Square Feet with 2,458 SF Finished Basement. Remodeled Kitchen Features Large Island, Quartz Countertops, Sub-Zero, Dacor, Bosch Appliances and Kinetico Reverse Osmosis Water System. Kitchen Walks Out to Beautiful Paver Patio with Outdoor Kitchen Featuring DCS Grill and Refrigerator. Huge Family Room with Wood Burning Fireplace and Surround Sound. Main Floor Vaulted Master Bedroom with Bose Surround Sound System, Huge His/Her Custom Closets and Luxury Bathroom with Heated Floor, Whirlpool Tub and Full Body Shower. Second Level Includes Three Large Bedrooms with Walk-In Closets Plus Loft. Huge Soundproofed Finished Lower Level Includes Recreation Room with Wet Bar Containing Refrigerator and Dishwasher, Surround Sound, Full Bathroom with Sauna, Work-Out Room and 5th Bedroom. Home Has Heated 3-Car Garage, Generac Whole House Generator, Lightning Rod Protection, Sprinkler System, Outdoor Speaker System and Invisible Dog Fence. Impeccably Maintained.
- Type:
- Single Family
- Sq.Ft.:
- 3,396
- Status:
- Active
- Beds:
- 3
- Lot size:
- 0.31 Acres
- Year built:
- 2004
- Baths:
- 4.00
- MLS#:
- 12213237
- Subdivision:
- Hawthorn Woods Country Club
ADDITIONAL INFORMATION
Experience luxurious living at 53 Tournament Dr S. in the prestigious Hawthorn Woods Country Club. This beautiful home features dazzling curb appeal and sweeping golf course views. Imagine walking into a space adorned with gorgeous rich hardwood floors, elegant plantation shutters, and stately roman columns. The dual-view fireplace and built-ins with detailed moldings add a touch of sophistication, while the 3-season room invites you to enjoy the outdoors in comfort year-round. The gourmet kitchen with abundant cabinets, gorgeous counter tops and island with breakfast bar for easy meal prep, overlooks the brick patio and golf course. Relax in the primary suite with beautiful sun filled windows, walk in closet and an elegant primary bath. With 3+1 bedrooms, 3.5 baths, and modern updates including a newer AC unit, a drop-down vinyl canopy cover for the screened-in porch, a custom sliding Anderson door, a newer water heater, and newer Sub-Zero fridge, washer, and dryer, this residence perfectly blends elegance with contemporary convenience. This home also boasts a central vacuum system, a heated garage, and a huge finished basement featuring a rec room, full bath, and 4th bedroom. Experience luxurious living in a home designed for both entertaining and relaxation.
- Type:
- Single Family
- Sq.Ft.:
- 3,371
- Status:
- Active
- Beds:
- 5
- Lot size:
- 0.29 Acres
- Year built:
- 2006
- Baths:
- 3.00
- MLS#:
- 12169973
- Subdivision:
- Hawthorn Woods Country Club
ADDITIONAL INFORMATION
Located behind the gates in a fabulous location in the highly sought after Hawthorn Woods Country Club Community. Nestled on a stunning golf course, this spacious 5-bedroom, 3-bathroom home offers the perfect combination of elegance and comfort. Step inside to find a thoughtfully designed layout featuring a main-level bedroom-ideal for guests and a private office. The heart of the home boasts an inviting living area with plenty of natural light and serene views of the golf course. The fully finished basement adds versatility, providing ample space for a home theater, game room, or additional living quarters. Enjoy the convenience of a 2.5-car garage and a backyard that opens directly to breathtaking golf course views. This property is a rare gem, offering an unparalleled living experience for golf enthusiasts and those seeking tranquility with modern conveniences. This property is located in a maintenance-free community that offers a pool, clubhouse, and exercise facility, providing a luxurious and comfortable lifestyle. Schedule your showing today to see all this remarkable home has to offer!
- Type:
- Single Family
- Sq.Ft.:
- 3,486
- Status:
- Active
- Beds:
- 4
- Year built:
- 2024
- Baths:
- 3.00
- MLS#:
- 12208971
- Subdivision:
- Hawthorn Woods Country Club
ADDITIONAL INFORMATION
Welcome to the Sutcliff-a floorplan like no other. At 3,486 square feet, this single family home offers four bedrooms, two-and-a-half bathrooms, a flex room, a formal dining room, an open kitchen, a planning area, a two-story great room, convenient second-story laundry room, a walkout basement, and three-car garage. Take a look inside! As you walk through the front door, you are first greeted with an open-concept foyer and the dining room. The flex room sits to the other side. The foyer also leads to the staircase, where you can head downstairs to the walkout basement. The hub of the home holds a two-story great room with plenty of windows, a large kitchen with a lengthy kitchen island, a casual breakfast area with even more windows, and a very large walk-in pantry! The corner planning area and substantially sized mud room that sit behind the kitchen finish off the main floor of this home. The planning area is the perfect secluded space to organize bills or have the kids do homework. The mud room leads directly to the three-car garage. Upstairs there are four large bedrooms and a hall bathroom. The two-story family room makes the hallway feel so light and spacious. The owner's suite takes up the entire rear of the home with its large walk-in closet and en-suite bathroom. The convenient second-floor laundry room is just outside of the suite, making laundry sessions a breeze to complete! The three secondary bedrooms each have a walk-in closet and a large hallway bathroom to share. *Photos and Virtual Tour are of a model home, not subject home* Broker must be present at clients first visit to any M/I Homes community. Lot 254
- Type:
- Single Family
- Sq.Ft.:
- 3,083
- Status:
- Active
- Beds:
- 5
- Year built:
- 2024
- Baths:
- 3.00
- MLS#:
- 12208933
- Subdivision:
- Hawthorn Woods Country Club
ADDITIONAL INFORMATION
Welcome to 14 Glen Club Court in the charming community of Hawthorn Woods, Illinois! This newly constructed 2-story home offers a spacious layout and modern features throughout 3,083 square feet. Featuring 5 bedrooms and 3 bathrooms, this home provides ample space for comfortable living. The bedrooms are well-appointed and offer plenty of natural light. As you step inside, you'll be greeted by a stylish interior that exudes elegance and sophistication. The open floorplan creates a seamless flow between the living spaces, making it perfect for entertaining guests or simply relaxing with family. The kitchen is a true chef's delight, featuring GE stainless steel appliances that are both functional and aesthetically pleasing. The abundance of counter space and storage options make meal preparation a breeze. Whether you're hosting a dinner party or cooking for your loved ones, this kitchen is sure to exceed your expectations. The outdoor space is equally impressive, with a well-maintained yard that provides the perfect backdrop for outdoor activities and relaxation. The 3-car garage provides ample parking space for your vehicles, ensuring convenience and peace of mind. Conveniently located near major highways, this property offers easy access to the surrounding areas, including nearby shopping centers, restaurants, and entertainment options. Whether you're looking for a quiet retreat or a vibrant lifestyle, this location truly offers the best of both worlds. To find out more about this brand new home for sale, reach out to our team! We're here to help you find your dream home. *Photos and Virtual Tour are of a model home, not subject home* Broker must be present at clients first visit to any M/I Homes community. Lot 244
- Type:
- Single Family
- Sq.Ft.:
- 3,311
- Status:
- Active
- Beds:
- 4
- Year built:
- 2024
- Baths:
- 3.00
- MLS#:
- 12208906
- Subdivision:
- Hawthorn Woods Country Club
ADDITIONAL INFORMATION
Welcome to this stunning new construction home located at 30 Open Pkwy N in Hawthorn Woods, IL. This beautiful 2-story home features 4 bedrooms, 2.5 bathrooms, 3,311 square feet, and ample parking space with a 3-car garage. Upon entering, you'll be greeted by a bright and inviting living space that seamlessly flows into the kitchen area. The kitchen is equipped with sleek GE stainless steel appliances, combining style and functionality for all your culinary needs. The bedrooms are generously sized, offering comfort and privacy for all occupants. The owner's suite with an en-suite bathroom is a true highlight. Outdoor enthusiasts will appreciate the outdoor space surrounding the property, providing opportunities for outdoor activities and al-fresco dining. Whether you enjoy entertaining guests or simply unwinding in nature, the outdoor area offers a perfect retreat. Located in the sought-after Hawthorn Woods Country Club, this home provides a peaceful escape from the hustle and bustle of city life while still being conveniently close to amenities and major roadways for easy commuting. Don't miss the opportunity to make this new construction home at 30 Open Pkwy N your own. Reach out to our team for more information or to book your in-person appointment! Required one time membership. *Photos and Virtual Tour are of a model home, not subject home* Broker must be present at clients first visit to any M/I Homes community. Lot 253
- Type:
- Single Family
- Sq.Ft.:
- 3,083
- Status:
- Active
- Beds:
- 4
- Year built:
- 2024
- Baths:
- 3.00
- MLS#:
- 12188097
- Subdivision:
- Hawthorn Woods Country Club
ADDITIONAL INFORMATION
Welcome to the Essex at Hawthorn Woods Country Club! This home, located on home site 219, has it all: an open-concept kitchen, breakfast area, morning room and family room; four upstairs bedrooms and a loft; 2.5 bathrooms; upper-floor laundry; and a standard three-car garage. Come explore! As you enter the front door, a flex room sits to the side of the home. Continue forward and you'll find the nicely tucked away staircase and an adjacent coat closet for guests. From here, the home opens up beautifully to the open-concept main living spaces, which includes the kitchen, breakfast area, and family room with fireplace. The kitchen is lined with lots of cabinetry and has a large center island. Off of the breakfast area is the beautiful morning room, the perfect place to sit and drink your morning coffee. Enjoy a spacious mud room off the garage entry. At the rear of the home, you'll find a secluded den. Upstairs, the Essex holds four bedrooms and a loft. The owner's suite sits in the rear corner of the home and has a large walk-in closet and private en-suite bathroom attached. The owner's bathroom has a dual sink vanity, tiled shower and large soaking tub. The three secondary bedrooms share no walls, creating lots of privacy within the home. Finishing off this floor is the hallway bathroom, the laundry room, and a hallway linen closet. Rounding out this home is a full basement with a rough-in for a future bathroom. The Essex is waiting for you to call it home; are you ready to call it home? Welcome to Better. Welcome to the Essex! *Photos and Virtual Tour are of a model home, not subject home* Broker must be present at clients first visit to any M/I Homes community. $377 required monthly dues for social membership and an initiation of $2,000. ***When the home is located on the course it is subject to additional association fees, Golf Villa Site HOA of $230.12 to include snow removal and lawn care.*** Lot 219
- Type:
- Single Family
- Sq.Ft.:
- 3,880
- Status:
- Active
- Beds:
- 4
- Lot size:
- 0.9 Acres
- Year built:
- 2016
- Baths:
- 4.00
- MLS#:
- 12187783
- Subdivision:
- Countryside Meadows
ADDITIONAL INFORMATION
Welcome to 28 E Peter Ln, situated on a cul-de-sac in beautiful Countryside Meadows. This home, built in 2018 has a contemporary open floor plan with soaring ceilings and spacious rooms, gleaming hardwood floors and designer light fixtures. Natural light abounds. The main level defines the home, with a kitchen open to the great room, a dedicated oversized office with built-ins adjacent to the powder room (could be converted to a full bath/bedroom suite), flex space, dining room and butler pantry--all with stunning views of the gorgeous yard. Make your way to the second floor, featuring brand new vinyl flooring throughout this level; including a loft used as another family room, laundry room with built-in cabinets, a fantastic primary suite that includes a sitting area, expansive walk-in closet with furniture quality organizers, and spa bath. Three additional bedrooms, each with direct access to a bathroom are located on this level. The full basement is insulated and has a bathroom rough-in, and is ready to be finished. It is expansive and encompasses the full footprint of the home. Enjoy the quiet beauty of the lush back yard, kept green and healthy with a smart in-ground sprinker system, relax on the oversized concrete patio, or spend an evening by the gas fed firepit. So many features and improvements--and a wonderful opportunity to buy a home that is almost brand new! Welcome Home!
- Type:
- Single Family
- Sq.Ft.:
- 3,500
- Status:
- Active
- Beds:
- 5
- Lot size:
- 0.16 Acres
- Year built:
- 1997
- Baths:
- 4.00
- MLS#:
- 12178838
ADDITIONAL INFORMATION
Stately, Spacious Home with Scenic Pond Views! Great Location and Nicely Situated on a Cul-de-sac in a Desireable Neighborhood. This Lovely Home offers an Open Concept Floor Plan, Hardwood Flooring and a Wood Burning Fireplace. Main level has an option for an In-Law or Guest Suite. So much space and possibilities here! Upper Level offers Primary Suite with Walk-In Closet, 3 additional bedrooms, Full Bath, Loft Area and Bonus Room. The finished lower level includes a Recreational Room, Half-Bath, Exercise Room, Service Bar area, Utility Room and Storage. A Solid Home that has been Well-Maintained, but needs some refreshing and updating. Live an Active Lifestyle with Beauftiful Surroundings offering, Hawthorn Woods Community Park full of amenities, Scheduled Holiday Events and Entertainment, Nearby Aquatic Center, Shopping, and Minutes to Historic Downtown Long Grove. Make this your home today!
- Type:
- Single Family
- Sq.Ft.:
- 3,486
- Status:
- Active
- Beds:
- 5
- Year built:
- 2024
- Baths:
- 3.00
- MLS#:
- 12171112
- Subdivision:
- Hawthorn Woods Country Club
ADDITIONAL INFORMATION
Welcome to Better, Welcome to the Sutcliff! Lot 260 Mandatory monthly social membership of $377 One time membership of $2,000.
- Type:
- Single Family
- Sq.Ft.:
- 3,094
- Status:
- Active
- Beds:
- 4
- Lot size:
- 0.31 Acres
- Year built:
- 2006
- Baths:
- 5.00
- MLS#:
- 12150759
- Subdivision:
- Hawthorn Woods Country Club
ADDITIONAL INFORMATION
Don't miss out on this spectacular 5-bedroom, 4.5-bathroom home in the ultra-desirable gated Hawthorn Woods Country Club!. Located on the 15th hole of the area's Signature Arnold Palmer Golf Course, this magnificent home features a spacious kitchen with eating area, stainless steel appliances, double oven, granite countertops, 42" cabinets with moulding, tile backsplash, and recessed lighting! Newer hardwood floors throughout main living areas! Three spacious bedrooms located on second floor including one with en suite bathroom! (Current owner used this for the primary bedroom). First floor bedroom is the perfect in-law suite with en suite bathroom and dual walk-in closets (or make this your primary bedroom)! Enormous finished lookout-basement with an additional bedroom, full bathroom, and recreation room! Balcony off kitchen overlooks generous backyard and golf course! Current owner added more hardwood floors! Kohler bathroom fixtures! Social member fee included in the monthly association fee along with lawn care and snow removal. HWCC offers premier golf memberships including Triple Crown & Kemper Collection, family friendly restaurant, clubhouse with option for private parties, bar area for cocktails, outdoor Jr. Olympic sized swimming pool, fitness classes, Har-Tru clay tennis courts, bocce ball, paddle ball and pickle ball leagues plus numerous family events along with summer Kids' Camp! Don't miss out!
- Type:
- Single Family
- Sq.Ft.:
- 3,464
- Status:
- Active
- Beds:
- 3
- Lot size:
- 0.07 Acres
- Year built:
- 2024
- Baths:
- 4.00
- MLS#:
- 12141317
- Subdivision:
- Hawthorn Place
ADDITIONAL INFORMATION
This express home features just over 3,400 SF of living space, 3 bedrooms, 4 bathrooms, plus loft and all features were carefully chosen by our amazing in house designers. Custom Red Oak hardwood floors, high-end appliances, granite counter tops, partially finished basement and an open floor plan perfect for entertaining. Close to fabulous shopping, easy access to highways, and completely ready to move in now.
- Type:
- Single Family
- Sq.Ft.:
- 3,486
- Status:
- Active
- Beds:
- 4
- Year built:
- 2024
- Baths:
- 3.00
- MLS#:
- 12135482
- Subdivision:
- Hawthorn Woods Country Club
ADDITIONAL INFORMATION
Welcome to Better, Welcome to the Sutcliff! Lot 359 Mandatory monthly social membership of $377 One time membership of $2,000.
- Type:
- Single Family
- Sq.Ft.:
- 2,147
- Status:
- Active
- Beds:
- 3
- Lot size:
- 0.78 Acres
- Year built:
- 1956
- Baths:
- 4.00
- MLS#:
- 12119145
ADDITIONAL INFORMATION
This beautifully maintained ranch is waiting for you! It has been well cared for throughout. Beautiful and serene, you will love this warm, cozy house with beautiful space - from the oversized front porch to the cozy family room to the heated floors in the primary bathroom to the sunroom that overlooks the nature in the backyard! The stove/oven is a beautiful Fisher & Paykel and ready for the chef in you! The kitchen is open and warm and shares a double fireplace with the family room. Loads of natural light throughout the home. Beautifully updated bathrooms with a nice heated floor in the primary bath. Enjoy the nature with your morning coffee on the porch that opens up right from the primary bedroom. It provides all that you need to call home sweet home! Brand new dishwasher, updated appliances.
- Type:
- Single Family
- Sq.Ft.:
- 3,652
- Status:
- Active
- Beds:
- 5
- Lot size:
- 0.6 Acres
- Year built:
- 2005
- Baths:
- 6.00
- MLS#:
- 12114102
- Subdivision:
- Hawthorn Woods Country Club
ADDITIONAL INFORMATION
Welcome to a meticulously updated masterpiece on a premium lot within the exclusive HWCC community, offering unparalleled scenic views. This home has been upgraded with over $100K worth of enhancements, including more than $70K invested in the beautifully finished walkout lower level. The dramatic brick coupled with professional landscaping and a 15-zone automatic sprinkler system, creates exceptional curb appeal. Inside, you'll find hardwood flooring throughout, volume ceilings, and fabulous fixtures, all bathed in natural light from large windows and sliders. The expansive floor plan features a spacious kitchen with double wall ovens, an island, and a generous eating area. The family room boasts an updated fireplace with natural stone facade and natural marble hearth, adding to the home's luxurious ambiance. Retreat to the incredible primary suite with a spa bath and walk-in closet, while three additional spacious bedrooms share two full baths on the second level. For the motor enthusiast, the large 3-car garage includes a car lift. The outdoor space is equally impressive, offering breathtaking views from the deck and a huge brick paver patio with a fire pit. An invisible fence system ensures peace of mind for pet owners. Enjoy all the amenities the HWCC community has to offer, including a pool, dining, tennis, golf, and more. This home truly epitomizes luxury living at its finest.
- Type:
- Single Family
- Sq.Ft.:
- 3,414
- Status:
- Active
- Beds:
- 5
- Year built:
- 2024
- Baths:
- 3.00
- MLS#:
- 12098997
- Subdivision:
- Hawthorn Woods Country Club
ADDITIONAL INFORMATION
M/I Homes is excited to offer the Hudson, one of our most popular floorplans, at Hawthorn Woods Country Club! The Hudson boasts 3,414 square feet and offers five bedrooms, three-and-a-half bathrooms, a formal dining room, a first floor guest suite, a lookout basement, and a three-car garage. Upon entering the home, you'll immediately notice the two-story foyer. The first floor includes a formal dining room in the front of the home, perfect for the homeowner who loves to host large family dinners or holiday gatherings. With the pass through to the kitchen, it has never been easier to entertain! The pass-through from the dining room hides a walk-in pantry. The kitchen includes lots of cabinetry, a large center island and is adjacent to the breakfast area and the dramatic two-story extended family room with fireplace. We've also added the morning room to this beautiful home, the perfect spot to enjoy a cup of coffee. Continue through the family room and there's yet another hallway that leads to the guest suite-perfect for an in-law arrangement. The powder room, mud room, and the 3-car garage complete this main-floor A large open-to-below area is upstairs, looking out onto the two story family room. Three secondary bedrooms sit off the open space and surround a full hall bathroom to share. A laundry room is adjacent from the hall bathroom, saving time on chores. The stunning owner's suite rounds off the second floor, complete with a large en-suite bathroom with dual sink vanity and oversized, tiled shower that leads to the walk-in closet. Rounding out this home is a lookout basement with a rough-in for a future bathroom. *Photos and Virtual Tour are of a similar home, not subject home* Broker must be present at clients first visit to any M/I Homes community. $377 required monthly dues for social membership and an initiation of $2,000. Lot 287
- Type:
- Single Family
- Sq.Ft.:
- 3,486
- Status:
- Active
- Beds:
- 4
- Year built:
- 2024
- Baths:
- 4.00
- MLS#:
- 12098511
- Subdivision:
- Hawthorn Woods Country Club
ADDITIONAL INFORMATION
Welcome to Better, Welcome to the Sutcliff! Lot 290 Mandatory monthly social membership of $377 One time membership of $2,000.
- Type:
- Single Family
- Sq.Ft.:
- 3,228
- Status:
- Active
- Beds:
- 4
- Year built:
- 2024
- Baths:
- 3.00
- MLS#:
- 12086762
- Subdivision:
- Hawthorn Woods Country Club
ADDITIONAL INFORMATION
Welcome to Better, Welcome to the Hudson! Mandatory monthly social membership of $377. One time membership of $2,000. Lot 242
- Type:
- Single Family
- Sq.Ft.:
- 3,228
- Status:
- Active
- Beds:
- 4
- Year built:
- 2024
- Baths:
- 3.00
- MLS#:
- 12078470
- Subdivision:
- Hawthorn Woods Country Club
ADDITIONAL INFORMATION
Welcome to Better, Welcome to the Hudson! Lot 375 $377 required monthly dues for social membership and an initiation of $2,000.
- Type:
- Single Family
- Sq.Ft.:
- 2,914
- Status:
- Active
- Beds:
- 4
- Year built:
- 2024
- Baths:
- 3.00
- MLS#:
- 12072443
- Subdivision:
- Hawthorn Woods Country Club
ADDITIONAL INFORMATION
Welcome to Better, Welcome to the Eastman! Lot 251 Mandatory monthly social membership of $377 One time membership of $2,000.
- Type:
- Single Family
- Sq.Ft.:
- 2,950
- Status:
- Active
- Beds:
- 4
- Year built:
- 1990
- Baths:
- 4.00
- MLS#:
- 12065679
- Subdivision:
- Rambling Hills West
ADDITIONAL INFORMATION
Nice 2 story brick home situated in privileged Rambling Hills West subdivision. Volume foyer with new chandelier. Living room has elegant French doors for complete privacy. Formal dining that leads into spacious gourmet kitchen. Large island with granite counter tops, big eating space, tons of cabinet storage; access to 1st level office & laundry/mud room that has built in cabinets for storage. Unique family room with cozy fireplace, custom wet bar, & access to huge private deck; perfect for entertaining. Master suite with private balcony deck and luxurious master bath; whirlpool w/surround tile for ultimate relaxation. Basement has bonus room with 2nd wet bar & large counter space. Spacious rec room, exercise room, full bath & play area with custom mural. Enjoy the newly painted deck that has built in seating w/small fence. 1 acre of land for privacy & leisurely activities. 3 car garage w/long driveway for extra parking. Brand new LG washer and dryer. The roof was replaced 2 years ago. Stevenson high school!


© 2024 Midwest Real Estate Data LLC. All rights reserved. Listings courtesy of MRED MLS as distributed by MLS GRID, based on information submitted to the MLS GRID as of {{last updated}}.. All data is obtained from various sources and may not have been verified by broker or MLS GRID. Supplied Open House Information is subject to change without notice. All information should be independently reviewed and verified for accuracy. Properties may or may not be listed by the office/agent presenting the information. The Digital Millennium Copyright Act of 1998, 17 U.S.C. § 512 (the “DMCA”) provides recourse for copyright owners who believe that material appearing on the Internet infringes their rights under U.S. copyright law. If you believe in good faith that any content or material made available in connection with our website or services infringes your copyright, you (or your agent) may send us a notice requesting that the content or material be removed, or access to it blocked. Notices must be sent in writing by email to [email protected]. The DMCA requires that your notice of alleged copyright infringement include the following information: (1) description of the copyrighted work that is the subject of claimed infringement; (2) description of the alleged infringing content and information sufficient to permit us to locate the content; (3) contact information for you, including your address, telephone number and email address; (4) a statement by you that you have a good faith belief that the content in the manner complained of is not authorized by the copyright owner, or its agent, or by the operation of any law; (5) a statement by you, signed under penalty of perjury, that the information in the notification is accurate and that you have the authority to enforce the copyrights that are claimed to be infringed; and (6) a physical or electronic signature of the copyright owner or a person authorized to act on the copyright owner’s behalf. Failure to include all of the above information may result in the delay of the processing of your complaint.
Hawthorn Woods Real Estate
The median home value in Hawthorn Woods, IL is $720,000. This is higher than the county median home value of $296,900. The national median home value is $338,100. The average price of homes sold in Hawthorn Woods, IL is $720,000. Approximately 95.47% of Hawthorn Woods homes are owned, compared to 2.11% rented, while 2.42% are vacant. Hawthorn Woods real estate listings include condos, townhomes, and single family homes for sale. Commercial properties are also available. If you see a property you’re interested in, contact a Hawthorn Woods real estate agent to arrange a tour today!
Hawthorn Woods, Illinois has a population of 8,959. Hawthorn Woods is more family-centric than the surrounding county with 44.69% of the households containing married families with children. The county average for households married with children is 36.27%.
The median household income in Hawthorn Woods, Illinois is $213,605. The median household income for the surrounding county is $97,127 compared to the national median of $69,021. The median age of people living in Hawthorn Woods is 39.9 years.
Hawthorn Woods Weather
The average high temperature in July is 83.4 degrees, with an average low temperature in January of 12.3 degrees. The average rainfall is approximately 37.5 inches per year, with 37.8 inches of snow per year.





