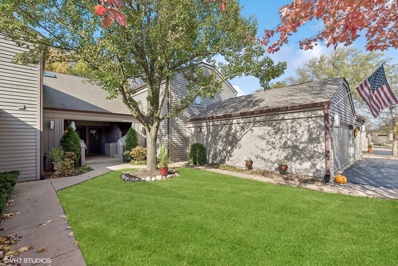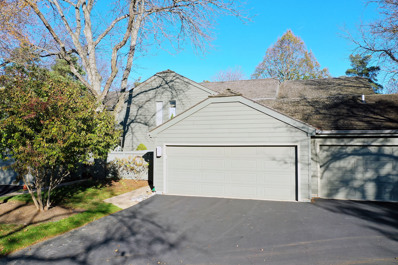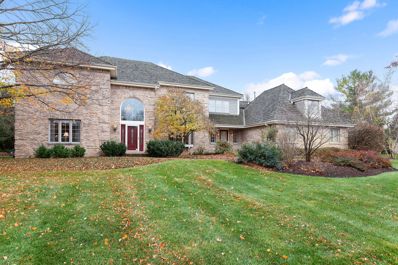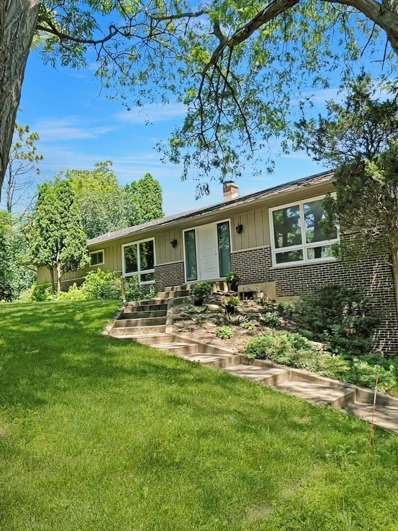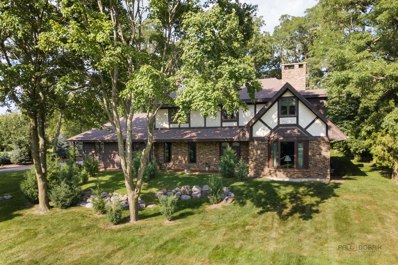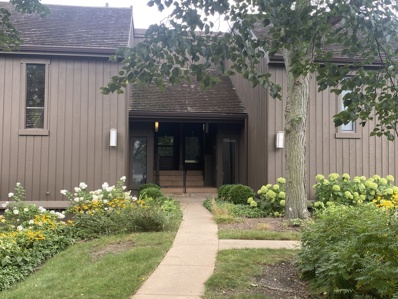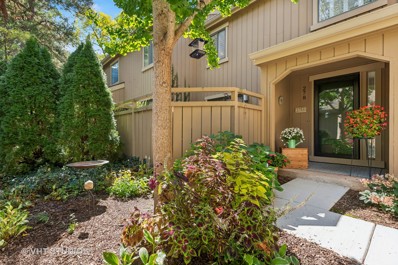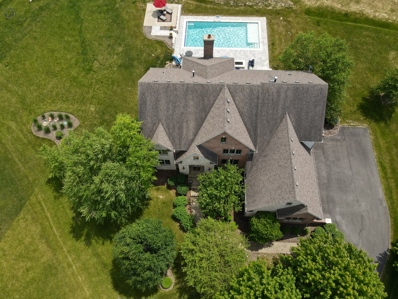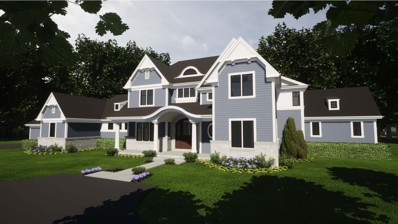Lake Barrington IL Homes for Sale
- Type:
- Single Family
- Sq.Ft.:
- 1,759
- Status:
- NEW LISTING
- Beds:
- 2
- Year built:
- 1976
- Baths:
- 3.00
- MLS#:
- 12258251
- Subdivision:
- Lake Barrington Shores
ADDITIONAL INFORMATION
Welcome to this beautifully updated townhome in the coveted Lake Barrington Shores community. Boasting 2 spacious bedrooms and 2.5 baths, this home offers comfortable, modern living with a walkout lower level. The kitchen, remodeled in 2020, features elegant quartz countertops, sleek slate appliances, and new flooring-creating a stylish space for cooking and entertaining. Enjoy plenty of storage, including a full basement with vinyl flooring added in 2021. This home is filled with thoughtful upgrades, including a new dishwasher in 2023, updated bathrooms in 2021, and a water softener and HVAC system both replaced in 2023. Newly installed balcony. The custom blinds add an extra touch of convenience and style. Lake Barrington Shores offers resort-style living with an impressive array of amenities. Take in the serene views of the 100-acre lake, perfect for kayaking, fishing, or boating. Explore the community walking path or spend the day at the lodge fitness center, fireside room, and pool. Enjoy outdoor activities with basketball, pickleball, tennis, bocce ball, and biking options available. This gated, resort-style community offers everything you need for active, relaxing living-just minutes away from shopping, dining, and more. Don't miss out on this move-in-ready townhome with incredible amenities! Many more updates included on the updates list.
- Type:
- Single Family
- Sq.Ft.:
- 1,272
- Status:
- Active
- Beds:
- 2
- Year built:
- 1978
- Baths:
- 3.00
- MLS#:
- 12221447
- Subdivision:
- Lake Barrington Shores
ADDITIONAL INFORMATION
Beautiful lakefront condo in Lake Barrington Shores! Enjoy the views from your balcony or your patio in the finished walkout lower level. Updated in recent years with stone fireplace in the living room, dining area and remodeled kitchen with glazed cabinets, stainless appliances and table area. Hardwood floors in foyer, living room, dining and kitchen. Walk-out lower level with 3rd full bath. Enjoy all the LBS has to offer including indoor/outdoor pool, boating, tennis, clubhouse, golf, pickleball and more. Close to main gate so quick in and out.
- Type:
- Single Family
- Sq.Ft.:
- 2,217
- Status:
- Active
- Beds:
- 2
- Year built:
- 1987
- Baths:
- 4.00
- MLS#:
- 12214833
ADDITIONAL INFORMATION
This beautifully updated two bedroom plus loft retreat lives like a single family home in a gated lakefront resort. A private, peaceful, naturally lit home, fully updated, with distant lake views, soaring ceilings, and a great location close to the back Kelsey gate. The main floor boasts a beautiful vaulted-ceiling great room with fireplace, overlooking the pristine grounds, 100-acre lake and walking trails. There's an updated kitchen with granite, stainless appliances and a breakfast nook, formal dining room and private balcony also on the main floor. Upstairs offers a spacious loft, for office or potential third bedroom, large primary suite with fabulous bath with heated floor and towel rack, a second bedroom and another fully updated bathroom. The walk-out lower level provides a family room with fireplace, office with wet bar, lots of storage, laundry room and a powder room. This opens to the patio and private outdoor area. No need to hike outside to your car, there is a direct-entry two car garage with storage and plenty of driveway parking space! This bright and inviting property offers the best of all worlds - 100 acre lake, gated neighborhood, walking trails, tennis, pickle ball, and a renovated club house with party rooms, gym, and indoor and outdoor pools. Enjoy the sandy beach and a marina which provides kayaks, paddle boards and small boats for residents' use. Golf club memberships also available. There are many floorplans and homes in this community. Newer windows, water softener and water heater. New sewer line to street in 2023. Roof replaced by HOA in 2015 - Garage Doors Replaced by HOA in 2017. Siding painted by HOA fall 2024.
- Type:
- Single Family
- Sq.Ft.:
- 2,308
- Status:
- Active
- Beds:
- 2
- Year built:
- 1977
- Baths:
- 3.00
- MLS#:
- 12218434
- Subdivision:
- Lake Barrington Shores
ADDITIONAL INFORMATION
Welcome to your Manor Home Retreat and experience the charm of living on beautiful Hidden Lake, as there is no other view like it in Lake Barrington Shores!! This 2 Bedroom, 2.5 Bathroom, 1 Car Garage Barrett Model has also a Finished Lower Level with plenty of storage. The model boasts newer Windows and a Large Sliding glass door in living room. ENJOY ALL OF THE AMENITIES LAKE BARRINGTON SHORES has to offer - 100 acre lake, Marina with sailboats, kayaks, canoes, and fishing boats for resident use; 8 tennis courts, bocce and pickle ball courts, Platform tennis, An 18 hole golf course for membership and public use, In & Out Door pools, RENOVATED COMMUNITY CENTER with large Fitness Center, a Ballroom, Party room, Game room, library, Exercise rooms and more; Many Clubs and Organizations to become part of; Lots of activities for all ages!!! Highly rated Barrington Schools, Full-time gated security.
- Type:
- Single Family
- Sq.Ft.:
- 1,596
- Status:
- Active
- Beds:
- 2
- Year built:
- 1986
- Baths:
- 2.00
- MLS#:
- 12213106
ADDITIONAL INFORMATION
Rarely available 1st floor corner ranch condo at popular Lake Barrington Shores. This spacious, sun-filled unit features a large living room with wood burning fireplace & extended den area. The formal dining room has sliding glass doors opening to a deck & level yard area overlooking the golf course. The gorgeous kitchen features corner windows & a pass-thru looking in to a cozy family room with secluded patio. The 2 bedrooms including an primary master are sequestered from the living area ensuring privacy. Over-sized 1 car garage with storage. Enjoy the Lake Barrington Shores lifestyle with abundant amenities including, gated entry, indoor & outdoor swimming pools, membership golf course, tennis courts, pickleball, basketball, bocce ball, recently renovated Lodge at the Shores club house & marina on the largest lake in the area. Convenience shopping nearby and just a short drive to downtown Barrington with restaurants, shops, movie theater & METRA commuter service to downtown Chicago.
- Type:
- Single Family
- Sq.Ft.:
- 4,878
- Status:
- Active
- Beds:
- 3
- Year built:
- 1989
- Baths:
- 5.00
- MLS#:
- 12186668
- Subdivision:
- Lake Barrington Shores
ADDITIONAL INFORMATION
This highly desired Augusta Model spans 4,800 square feet with walkout lower level and view of a large pond. It is an END UNIT with a TWO-car garage, Two outside spaces with a lower patio and a large deck off the kitchen; A feature is the large kitchen with an island and comfortable eating area for four to six people; a BIG PLUS is the FIRST FLOOR Master bedroom and large bath with walk-in closet, Vaulted ceilings in the living and dining rooms; Quiet den/TV area on main floor; SECOND FLOOR has 2 large bedrooms with ensuite full baths and a loft area for an office/library setting; Foyer, halls and kitchen has hardwood floors on main floor; Wonderful traffic flow for entertaining or family enjoyment; Master bedroom a large bathroom and very large closet space. There are 3 bedrooms plus 2 full Baths 2 half baths. A skylight for extra natural light. Most of 1st floor has hardwood floors; Wonderful traffic flow for entertaining or family enjoyment; All in a unique RESORT STYLE GATED COMMUNITY with a 100 acre lake, 37 acre forest preserve, walking trail, indoor and outdoor pools, 8 tennis courts, Bocce, Pickleball, Marina with kayaks, canoes, paddleboards, sailboats and fishing boats for resident use; RENOVATED COMMUNITY CENTER with Fitness Room, Ballroom, Party Room, Game Room, Library and more; 18-hole Golf course for public use or membership - A welcoming community with lots of activities and programs FOR ALL AGES to enjoy; Highly rated Barrington Schools; FULL TIME SECURITY IN A GATED COMMUNITY.
- Type:
- Single Family
- Sq.Ft.:
- 1,856
- Status:
- Active
- Beds:
- 3
- Year built:
- 1979
- Baths:
- 3.00
- MLS#:
- 12205086
- Subdivision:
- Lake Barrington Shores
ADDITIONAL INFORMATION
This Beautifully Appointed Essex Townhome has 3 Bedrooms/2.1 Bathrooms & Private Den on the 1st Floor that features a Fantastic Golf Course Location*Home has been Totally Upgraded Throughout*Cook's Delight Kitchen features Kraft Maid Maple with Ginger Glaze Cabinetry, Silestone Counter-tops, Porcelain Tile Floor, Kohler Under-mount Sink & Crown Molding*The Eating Area has a Sliding Glass Door Out to the Private Court Yard*The Great Room with Beautiful Views of the Outside has a Fireplace Mantle & Surround, Decorative Woodwork & Crown Molding*Dining Room is Open to the Great Room has Crown Molding & a Great View of the Golf Course*1st Floor Office is a Great Place to Work from Home or Use it as a Flex Room*The Home has 5 Casablanca Ceiling Fans with Remotes*Large Master Bedroom Suite features Sliding Glass Door to a Balcony, Master Bathrooms with Curved Front Dark Cherry Vanity & Linen Cabinet, Clear Shower Door, Porcelain Tile Shower Surround, Floor & Walk-in Closet*The 2nd & 3rd Bedrooms are Good-Sized & are Serviced by a Full Bathroom with Dark Cherry Vanity, Porcelain Tile Tub Surround & Floor*Home Backs to the 2nd Hole*This is Condo 6 & has a New Roof & Siding, there is No Special Assessment*This is a Gated Community with a 100 acre Lake, 37 acre Forest Preserve with Trails, Indoor & Outdoor Pools, 8 Tennis Courts, Pickleball, Bocce & Marina with Sailboats, Kayaks, Canoes & Fishing Boats for Residence Use*There is a Large Renovated Community Center with a Ballroom, Party Room, Library, Fitness Center & a Trail Around the Lake Plus through the Forest Preserve*The Unfinished Basement is Stubbed In for a Bathrrom*Exclusions: Mirrors in Bathrooms, Basement Shortage Shelves, Garage Work Bench, Track & Shelving System & Ceiling Extension Cord in Garage*Windows have been Replaced with Pella Windows
- Type:
- Single Family
- Sq.Ft.:
- 2,677
- Status:
- Active
- Beds:
- 2
- Lot size:
- 1.4 Acres
- Year built:
- 1949
- Baths:
- 3.00
- MLS#:
- 12206239
ADDITIONAL INFORMATION
STEP RANCH ON 1.4 ACRES ADJACENT TO FOREST PRESERVE..2 FIREPLACES..WALK-OUT BASEMENT INLAW APARTMENT LOWER LEVEL..BALCONY OFF BEDROOM AND LIVING ROOM. ATTACHED GARAGE..CIRCLE DRIVEWAY..ADDITIONAL LAND POSSIBLE
- Type:
- Single Family
- Sq.Ft.:
- 5,259
- Status:
- Active
- Beds:
- 4
- Lot size:
- 0.96 Acres
- Year built:
- 1994
- Baths:
- 5.00
- MLS#:
- 12203488
- Subdivision:
- West Brookside Ridge
ADDITIONAL INFORMATION
In a time where day-to-day functionality and a level of simplistic convenience plays such a significant role in how and where we live, West Brookside Ridge nails it while being centrally located to the hospital, shopping, entertainment and restaurants. Upon arrival, it becomes abundantly clear that pride of ownership is not in question, as guests are greeted with a newly sealed driveway and extensive landscaping leading the way to a dramatic 2-story foyer, sprawling open floor plan and gorgeous hardwood floors! Adjacent to the foyer is an expansive living room with beautiful windows overlooking the side and front yard, while offering enough space to accommodate furnishings of any desire. On the opposing side of the entry is an elegant dining room with bay windows overlooking the front yard and access to a brilliantly designed kitchen. The eat-in kitchen showcases solid oak cabinetry, granite counters, stainless steel appliances, and a breakfast bar overshadowing the table area with sliders to the deck, back staircase and an amazing 2-story family room. The family room is remarkable with a 2-story brick fireplace complimented by windows on each side and views of the yard! The main floor also offers a distinguished office with oak built-ins and French door access to living room, 2 powder rooms, and a large mud/laundry room. The second level is equally impressive with 4 generous bedrooms and 3 full bathrooms. 1 of 4 bedrooms is an oversized primary suite with gorgeous views out the newer double pane Anderson windows, large walk-in closet with custom organizers and a primary bathroom that is an absolute dream with double vanities, separate prep counter, large jacuzzi tub and separate shower. The remaining 3 bedrooms consists of a Jack and Jill design with 2 bedrooms sharing direct access to a full bathroom with a shower/tub and single vanity. The 4th bedroom benefits from its own full hallway bathroom with double vanities, shower/tub and separate shower. Full finished lower level with media, recreation area, and gym. 3-car attached garage! Exceptionally private yard and deck!
- Type:
- Single Family
- Sq.Ft.:
- 2,700
- Status:
- Active
- Beds:
- 5
- Lot size:
- 4.82 Acres
- Year built:
- 1961
- Baths:
- 3.00
- MLS#:
- 12160760
ADDITIONAL INFORMATION
$40,000 PRICE IMPROVEMENT...Follow the tree-lined drive and discover a picturesque & spacious 5 bedroom, 3.1 bath, 2 car garage home with finished basement on 5 acres in Lake Barrington. Located on a tranquil no-through street, privacy abounds! Front door opens to formal living room leading to spacious dining room, both with tall windows letting in loads of natural light and beautiful, green views of mature trees and perennial gardens. Kitchen features eat in area and is adjacent to a charming greenhouse for gardening all year round. Finishing off the main floor is a cozy family room with fireplace. On the 2nd floor, you'll find 4 spacious bedrooms and 2 full baths. Finished basement features beautiful wet bar, work out area and loads of storage. Barrington Schools and easy access to dining, shopping, entertainment, golf and horseback riding make this the perfect place to call home!
- Type:
- Single Family
- Sq.Ft.:
- 2,666
- Status:
- Active
- Beds:
- 2
- Lot size:
- 1.09 Acres
- Year built:
- 1972
- Baths:
- 3.00
- MLS#:
- 12173487
ADDITIONAL INFORMATION
Stunning Lake Barrington Retreat with Unmatched Privacy and Views! Nestled on a serene, wooded lot in the highly sought-after Lake Barrington community, 23 White Pines Dr. offers a rare blend of privacy and convenience. This beautifully maintained home boasts 4 bedrooms, 3 bathrooms, and 2666 square feet of thoughtfully designed living space. As you step inside, you're greeted by an open floor plan with soaring ceilings and large windows that flood the space with natural light, bringing the lush surroundings indoors. The main level features a spacious living room with a cozy fireplace, a formal dining area perfect for entertaining, and a well-appointed kitchen with modern appliances, granite countertops, and plenty of storage. The primary suite is a true retreat, complete with an en-suite bathroom, walk-in closet, and views of the scenic backyard. Additional bedrooms are generously sized, offering comfort and flexibility for family or guests. Outdoors, enjoy a private backyard oasis with nestled on a sprawling 1.09 acres, mature trees and plenty of space for relaxation or entertaining. The large deck provides an ideal setting for al fresco dining, and the landscaped yard is perfect for gardening enthusiasts or simply unwinding in nature. Located just minutes from top-rated schools, parks, and Lake Barrington's charming downtown area, this home combines tranquility with accessibility. Don't miss the opportunity to make this exceptional property your own! Schedule a private showing today to experience all that 23 White Pines Dr. has to offer.
- Type:
- Single Family
- Sq.Ft.:
- 1,100
- Status:
- Active
- Beds:
- 3
- Year built:
- 1995
- Baths:
- 2.00
- MLS#:
- 12189336
ADDITIONAL INFORMATION
LAKE BARRINGTON SHORES!! Welcome home to your perfect Penthouse condo in the stunning gated community of LBS with vaulted ceilings and open flow. This unit provides exclusive access to amenities, beautiful trails for your afternoon walks, golf course access, tennis courts, stunning lakes, and so much more. With a large vaulted family room boasting wood burning fireplace and dining area, bright kitchen, 2beds/2baths and an option of third bedroom or office space, this unit offers so many options to the buyer ready to bring their design ideas! Perfect one level up the stairs to enjoy living in your lovely layout and large spacious balcony overlooking a private landscaped oasis. Welcome home!
- Type:
- Single Family
- Sq.Ft.:
- 3,104
- Status:
- Active
- Beds:
- 4
- Lot size:
- 1.04 Acres
- Year built:
- 1976
- Baths:
- 3.00
- MLS#:
- 12188710
- Subdivision:
- Lakeland Estates
ADDITIONAL INFORMATION
Welcome to this beautifully designed 4 bedroom, 2.1 bath home that offers both comfort and elegance. As you step inside, you're greeted by a warm and inviting living room featuring a double-sided fireplace, seamlessly connecting to the cozy family room. The family room opens to a delightful screened porch, perfect for enjoying the outdoors. A separate dining room provides an ideal space for formal meals and gatherings. The kitchen is a chef's dream, with an abundance of cabinetry, an island with an eating bar, and an adjacent eating area for casual dining. A laundry room and half bath complete the main level for added convenience. Upstairs, retreat to the master bedroom, which boasts a walk-in closet, two additional closets, and an ensuite featuring a relaxing soaking tub. Three roomy bedrooms and a full bath complete the second level. The finished basement is a fantastic space for entertainment, featuring a recreational room with a wet bar, a game room, and an exercise area. This home is perfect for those seeking a blend of comfort, style, and space.
- Type:
- Single Family
- Sq.Ft.:
- 1,314
- Status:
- Active
- Beds:
- 2
- Year built:
- 1977
- Baths:
- 2.00
- MLS#:
- 12180712
- Subdivision:
- Lake Barrington Shores
ADDITIONAL INFORMATION
Very neat and clean unit overlooking HIDDEN LAKE. Peaceful setting with a spacious deck overlooking the lake. Newer carpeting, HVAC and water heater. Volume ceilings in several rooms including the living room, dining room and primary bedroom. 2 full baths one of which is in the primary suite. Walk in closet in the primary bedroom and excellent storage in the walk in hall closet. Washer and dryer are included and are located in a private laundry closet. All the amenities of Lake Barrington Shores. Units can be rented after being owned for one year. One of the least expensive units in all of LBS. Buyers must pay 3 months of association fees at closing.
- Type:
- Single Family
- Sq.Ft.:
- 2,235
- Status:
- Active
- Beds:
- 3
- Year built:
- 1980
- Baths:
- 4.00
- MLS#:
- 12164655
- Subdivision:
- Lake Barrington Shores
ADDITIONAL INFORMATION
Absolutely stunning Newport model with 2 car garage, finished walkout basement and golf course views! Beautifully updated top to bottom, this 3 story townhouse will "wow" you! Stepping into the foyer is a breath of fresh air. You'll love the light, bright sophisticated decor throughout. Lots of hardwood floors, newer lighting, cabinet and door hardware. Living room with wood burning fireplace/new mantle looks out to the golf course and has a slider to the balcony. The dining room is spacious, featuring a wall of custom cabinets/bookcases, classy lighting and plantation blinds. Enjoy cooking and entertaining in your updated kitchen with professionally painted white cabinets, quartz counters, stainless appliances plus ample kitchen table space. Step out to a private, landscaped paver patio for relaxing or enjoying your morning coffee. Light, bright primary bedroom suite looks over the golf course and features his and hers closets, updated bathroom with double sink, quartz counters and an oversized clear glass shower. Second bedroom with golf course views and a updated hall bathroom. Finished walkout lower level includes the 3rd bedroom, currently used as a private office, full bathroom, family room with wood burning fireplace and slider to the patio. Both rooms with nature views. Rarely does a unit like this come along!
$1,275,000
23201 Coyote Trail Lake Barrington, IL 60010
- Type:
- Single Family
- Sq.Ft.:
- 3,482
- Status:
- Active
- Beds:
- 4
- Lot size:
- 1.48 Acres
- Baths:
- 4.00
- MLS#:
- 12175631
ADDITIONAL INFORMATION
RARE OPPORTUNITY, ONLY A FEW LOTS REMAINING IN THE NEIGHBORHOOD. **MODEL HOME IS LOCATED AT 23150 Enclave Ln, Barrington, IL 60010**. EXCLUSIVE High Quality New Construction. 23201 Coyote Trail offers a rare CUSTOM BUILD OPPORTUNITY with established Design + Build Team that has built HUNDREDS of homes in the community and has an impeccable reputation. Located in one of the most prestigious Gated neighborhoods of The Enclave of Heritage Estates, this property combines serene privacy with proximity to top-tier Blue Ribbon District 220 Barrington Schools. Home will be built with all of the top-level materials and designer finishes and is truly an amazing opportunity to build your dream home in this unparalleled location. Build package is loaded with upgrades. MODEL HOME IS LOCATED AT 23150 Enclave Ln, Barrington, IL 60010. See MLS#: 12146523. Embark on an exciting new Lifestyle. KNOWN FOR THEIR TOP NOTCH QUALITY BUILD AND BEST IN CLASS DESIGN & FUNCTION, DON'T MISS THIS EXCLUSIVE OPPORTUNITY. List Price reflects base price.
Open House:
Sunday, 12/22 7:00-10:00PM
- Type:
- Single Family
- Sq.Ft.:
- 1,860
- Status:
- Active
- Beds:
- 2
- Year built:
- 1975
- Baths:
- 2.00
- MLS#:
- 12171058
- Subdivision:
- Lake Barrington Shores
ADDITIONAL INFORMATION
JUST MOVE-IN to an absolutely lovely UPDATED HOME with wonderful, expansive, open views from a large balcony and a larger paver patio toward the main lake and of trees and a maintained natural area with lots of privacy; this is 2 bedroom, 2 bath Barrett Model in Lake Barrington Shores, featuring a main floor Primary bedroom; this property offers so much that LBS buyers seek including NEW WINDOWS and BLINDS (a Big Plus); NEW WATER HEATER in 2023; Kitchen has newer attractive cabinets and SS appliances; Beautiful finishes throughout and a walkout lower level where there is the large paver patio. HARDWOOD and Laminate floors throughout the main level; In the WALKOUT Lower Level you find a cozy family room for relaxation and entertaining with a wet bar. This level has a laundry room with a NEW washer/dryer (and tub) with easy access to mechanicals, and an ample storage area. Come see this exceptional townhome in the wonderful community of Lake Barrington Shores and make it your own! Enjoy this home in a RESORT STYLE GATED COMMUNITY with a 100 acre lake, 37 acre forest preserve; Marina with beach, sailboats, kayaks, canoes and fishing boats for resident use; indoor & outdoor pools; 8 Tennis Courts, Bocce, Pickleball, Walking Trail; LARGE RENOVATED COMMUNITY BUILDING with a Party Room, Ballroom, Game Room, Library, FITNESS CENTER and more; 18 hole golf course available for public play; Many organizations, clubs and events for ALL AGES TO ENJOY; A WONDERFUL WELCOMING PLACE to live; Highly Rated Barrington Schools; FULL TIME SECURITY.
- Type:
- Single Family
- Sq.Ft.:
- 4,400
- Status:
- Active
- Beds:
- 4
- Lot size:
- 1 Acres
- Year built:
- 1997
- Baths:
- 5.00
- MLS#:
- 12115899
- Subdivision:
- Wedgewood Trails
ADDITIONAL INFORMATION
Beautiful 2 Story 4 Bedroom, 3.2 Baths Custom 'Dick Rippey "Construction Brick and Cedar in Cul de Sac on Prime Acre Site overlooking distant Pond. Architectural Gem exhibits superior quality and masterful craftsmanship including Volume, Vaulted and Cathedral spaces, Extensive Millwork.Private French Doored Library and 2-Story Family Room highlighted by a Fabulous Floor to Ceiling Fireplace. Epicurean Kitchen offers raised panel natural cherry cabinetry topped by beveled edge granite countertops highlighted by under cabinet lighting. A massive angled center island provides for a two stool Breakfast Bar. Wet Bar strategically placed to serve the Dining and Family Room. Second floor is home to 4 Bedrooms and Bonus Room. Master Suite in its own wing has luxurious Cathedral Sky Lit Spa, Three other Bedrooms, One En-suite, One with Spiral Staircase to versatile Loft above. First Floor Laundry off Kitchen includes a chute from second floor, Water Filtration System, Double Furnaces, Double AC Systems and Central Vac for comfort and convenience. Unfinished Full English Basement with Fireplace and Bath Rough-in await your custom plan. Circular driveway with side load three car garage.
- Type:
- Single Family
- Sq.Ft.:
- 4,200
- Status:
- Active
- Beds:
- 4
- Lot size:
- 2 Acres
- Year built:
- 2001
- Baths:
- 5.00
- MLS#:
- 12152269
- Subdivision:
- Savannah
ADDITIONAL INFORMATION
UNBELIEVABE PRICE, PERFECT PRIVATE LOCATION, & PRISTINE CONDITION! This home has it ALL, including an office and a South facing sunroom!!! Brick and Hardy board!! Situated on 2+ acres interior lot just steps from Good Shephard Hospital. 2 primary En Suite Bedrooms. HUGE Primary Bedroom and sitting area & Luxury Bath, another smaller Primary Bedroom, Gourmet kitchen with 42" Cabinets, Large Center Island with Desk area, and Solid Cherry cabinets. Reverse Osmosis Drinking system! BEAUTIFUL AND SECULDED 2+ ACRES LARGE HOME, BACKS UP TO POND AND LARGE 70+ acre CONSERVATION AREA! Approx. 4200 Square upstairs and 2000 feet Finished lower level! 4 Bedrooms and 5 Full Bathrooms! Full Finished Basement with a Full Radon Mitigation System for safe clean air in your home! Sump with 3 pumps W/ battery BU Crown moldings. Well tank, septic aerator, and large water heater has been recently replaced. Dog fence and aeration system that we have never used so we do not warrant the condition of it.
- Type:
- Single Family
- Sq.Ft.:
- 4,388
- Status:
- Active
- Beds:
- 5
- Lot size:
- 1.22 Acres
- Year built:
- 2008
- Baths:
- 6.00
- MLS#:
- 12083846
- Subdivision:
- Tallgrass
ADDITIONAL INFORMATION
Introducing a mirror image of your vision just beyond the majestic gates of Tallgrass, a community so new and vibrant you can't help but gravitate towards it. Stated proudly in the back of a cul-de-sac on 1.2 acres is this stunning Michael Graft design with an all brick and stone front elevation leading the way to a remarkable 2-story entry. Just off the foyer is a generous living room and or piano room, on the opposing side of the foyer is an elegant dining room with enough space to accommodate seating for 10 or more guests while complimented with tray ceilings and direct access to a butler's pantry. The butler's pantry is conveniently accessible to the breakfast room and kitchen. The exemplary kitchen is finished with 42" full overlay cherry cabinets, granite counters, high-end stainless-steel appliances including a warming drawer, breakfast bar with pendent lighting, kitchen sink with reverse osmosis and views of the pool. The kitchen is designed with an open concept to a generous breakfast room with sliding door access to the patio and pool area. Overshadowing the kitchen is a phenomenal family room with panoramic views of the pool and brick fireplace. The main floor also showcases a distinguished office with custom built-in bookshelves and sliding door access to a balcony overlooking the pool, large mud room, powder room and gorgeous Brazilian cherry floors leading the way to an equally impressive second floor. The second floor is brilliant with 5 generous bedrooms, 3 full bathrooms and separate laundry room. One of five bedrooms is the oversized primary suite with views of the pool, space for a separate lounging area, and direct access to spa like primary bath. The primary bathroom is finished with double vanities, large soaking tub, full body spray shower with multiple water features including overhead rain shower and access to an incredible walk-in closet that is equivalent to the size of another bedroom! the remaining 4 bedrooms are designed as a Jack and Jill arrangement and private guest suite. Full finished walkout lower level with recreation area, gorgeous wet bar with glass facade cabinets, game room, separate gym and bathroom. Step out to the private oasis with an incredible multi-tier patio and built-in firepit surrounding the new pool finished with an in-water swim deck, vertical jets and an electric cover! Near shopping, entertainment, restaurants and Grassy Lake Forest Preserve.
- Type:
- Single Family
- Sq.Ft.:
- 3,762
- Status:
- Active
- Beds:
- 4
- Lot size:
- 1.12 Acres
- Year built:
- 2024
- Baths:
- 4.00
- MLS#:
- 11999532
ADDITIONAL INFORMATION
BUILD YOUR DREAM HOME ON THIS BEAUTIFUL 1.12 ACRE LOT IN LAKE BARRINGTON WITH A NATIONALLY RECOGNIZED FAMILY OWNED AWARD WINNING BUILDER...A.PERRY HOMES!! RENDERINGS AND FLOOR PLAN IN ADDITION TO IMAGES OF PAST PROJECT EXAMPLES. BEAUTIFUL TREE LINED STREET. STEPS FROM NORTH BARRINGTON ELEMENTARY SCHOOL. LOT BACKS UP TO THE BARRINGTON BOG NATURE PRESERVE. PROJECT IS FULLY CUSTOMIZABLE WITH MANY LUXURY OPTIONS TO CHOOSE FROM.


© 2024 Midwest Real Estate Data LLC. All rights reserved. Listings courtesy of MRED MLS as distributed by MLS GRID, based on information submitted to the MLS GRID as of {{last updated}}.. All data is obtained from various sources and may not have been verified by broker or MLS GRID. Supplied Open House Information is subject to change without notice. All information should be independently reviewed and verified for accuracy. Properties may or may not be listed by the office/agent presenting the information. The Digital Millennium Copyright Act of 1998, 17 U.S.C. § 512 (the “DMCA”) provides recourse for copyright owners who believe that material appearing on the Internet infringes their rights under U.S. copyright law. If you believe in good faith that any content or material made available in connection with our website or services infringes your copyright, you (or your agent) may send us a notice requesting that the content or material be removed, or access to it blocked. Notices must be sent in writing by email to [email protected]. The DMCA requires that your notice of alleged copyright infringement include the following information: (1) description of the copyrighted work that is the subject of claimed infringement; (2) description of the alleged infringing content and information sufficient to permit us to locate the content; (3) contact information for you, including your address, telephone number and email address; (4) a statement by you that you have a good faith belief that the content in the manner complained of is not authorized by the copyright owner, or its agent, or by the operation of any law; (5) a statement by you, signed under penalty of perjury, that the information in the notification is accurate and that you have the authority to enforce the copyrights that are claimed to be infringed; and (6) a physical or electronic signature of the copyright owner or a person authorized to act on the copyright owner’s behalf. Failure to include all of the above information may result in the delay of the processing of your complaint.
Lake Barrington Real Estate
The median home value in Lake Barrington, IL is $494,000. This is higher than the county median home value of $296,900. The national median home value is $338,100. The average price of homes sold in Lake Barrington, IL is $494,000. Approximately 83.06% of Lake Barrington homes are owned, compared to 11.59% rented, while 5.35% are vacant. Lake Barrington real estate listings include condos, townhomes, and single family homes for sale. Commercial properties are also available. If you see a property you’re interested in, contact a Lake Barrington real estate agent to arrange a tour today!
Lake Barrington, Illinois has a population of 5,557. Lake Barrington is less family-centric than the surrounding county with 27.21% of the households containing married families with children. The county average for households married with children is 36.27%.
The median household income in Lake Barrington, Illinois is $108,563. The median household income for the surrounding county is $97,127 compared to the national median of $69,021. The median age of people living in Lake Barrington is 55.5 years.
Lake Barrington Weather
The average high temperature in July is 83.4 degrees, with an average low temperature in January of 12.3 degrees. The average rainfall is approximately 37.5 inches per year, with 37.6 inches of snow per year.




