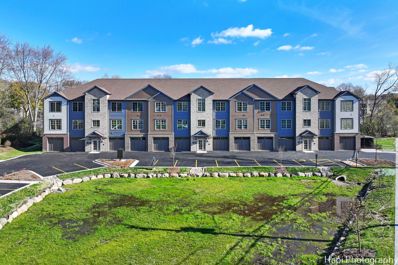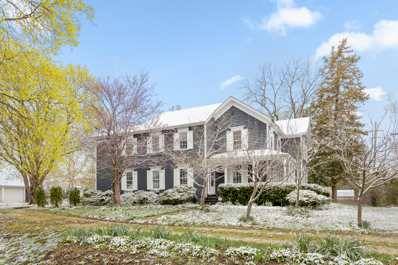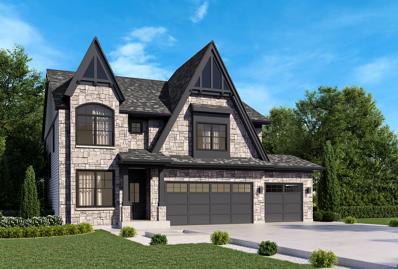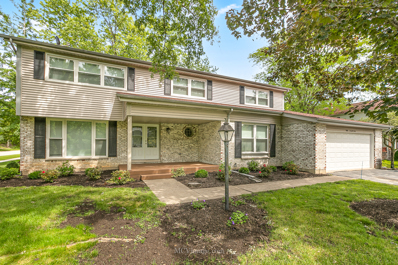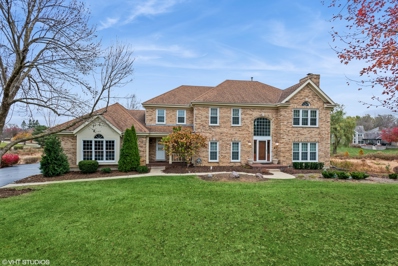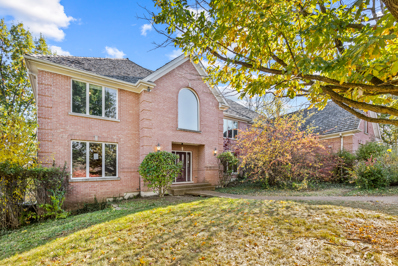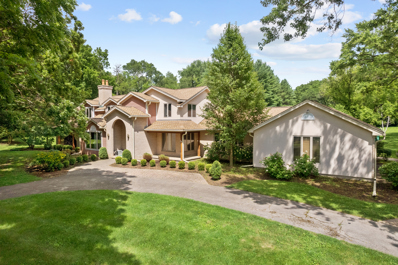Barrington IL Homes for Sale
- Type:
- Single Family
- Sq.Ft.:
- 1,250
- Status:
- NEW LISTING
- Beds:
- 3
- Year built:
- 1950
- Baths:
- 2.00
- MLS#:
- 12219312
ADDITIONAL INFORMATION
Charming and updated 3 bedroom 2 bath single family home located in the sought after Barrington School District! This inviting property features 2 bedrooms on the main level and a spacious bedroom with its own full bathroom and entrance on the lower level, offering flexibility and privacy. Enjoy the outdoors with a oversized deck overlooking a huge, private yard. Conveniently located near Downtown Barrington with local dining, shopping and Metra access. Recent updates include a new water filtration system, updated kitchens and baths. A must see!
- Type:
- Single Family
- Sq.Ft.:
- 2,800
- Status:
- NEW LISTING
- Beds:
- 5
- Lot size:
- 0.25 Acres
- Year built:
- 1904
- Baths:
- 4.00
- MLS#:
- 12177790
- Subdivision:
- Barrington Village
ADDITIONAL INFORMATION
Welcome to this stunning, beautifully updated Barrington Village Farmhouse, where curb appeal meets modern elegance! At the heart of the home, the stunning white kitchen opens to a cozy hearth room, complete with a gas fireplace-perfect for relaxed gatherings. A main-level laundry and spacious ensuite bedroom offer convenience and flexibility, ideal for in-law or nanny accommodations. Upstairs, four generously sized bedrooms await, including the expansive primary suite with its own private balcony, where you can unwind on warm evenings. The finished basement offers extra living space, while the oversized yard and welcoming front porch add to the home's endless appeal. Perfectly situated just moments from downtown Barrington's restaurants, shops, award-winning schools, and the Metra station, this home offers the ideal blend of charm and convenience. This Village gem truly has it all-welcome home!
- Type:
- Single Family
- Sq.Ft.:
- 1,350
- Status:
- NEW LISTING
- Beds:
- 2
- Year built:
- 1977
- Baths:
- 3.00
- MLS#:
- 12257314
- Subdivision:
- Lochshire Of Barrington
ADDITIONAL INFORMATION
This two-bedroom, two-and-a-half-bathroom condominium/townhouse offers approximately 1,350 square feet of living space. The layout features an open concept design, allowing for seamless flow between the living areas. The primary bedroom boasts an en-suite bathroom, providing privacy and convenience. The additional bedroom and bathroom offer versatility, accommodating guests or a home office. The property includes access to community amenities, enhancing the overall living experience.Lochshire has a wonderful and long-standing reputation in the Village. Enjoy the exquisite views and nature experiences of Baker Lake. Walk to the train, shops, and restaurants. Parking lot looks like new. Easy access to 14, 59/290, and 53.
- Type:
- Single Family
- Sq.Ft.:
- 3,096
- Status:
- Active
- Beds:
- 3
- Lot size:
- 0.17 Acres
- Year built:
- 1963
- Baths:
- 3.00
- MLS#:
- 12223599
- Subdivision:
- Barrington Village
ADDITIONAL INFORMATION
Downtown Barrington embodies a trend setting modern flare with custom carpentry and warm colors that fill the air. A newly refined all masonry design on Liberty street brings a pop to the block with its new 2024 roof outlining the transformed light color brick and stunning overhead double door. Just inside is a calming ambiance with exposed beams, refinished floors and an open concept. The front entry is a brilliant introduction to this incredible design with visibility through the elegant living room complimented with a fashionable fireplace and an abundance of space. Open to the living room is a phenomenal all season's sunroom with panoramic views out the floor to ceiling sliders of a gorgeous fenced in yard. Adjacent to the all-seasons room is a sleek dining room with a new champagne bronze fixture and easy access to a state-of-the-art kitchen. The kitchen is its own statement with custom fabricated modern cabinets, porcelain counters, Invisacook range (It sounds like what it is, you can't see it!), Forte panel ready fridge, Samsung double oven, island, separate beverage sink, LED lighting and separate breakfast nook overlooking the front yard. The main floor also offers a gorgeous powder room with a recessed stone sink, and a separate laundry/mud room easily accommodating a locker system with access to the yard. The 2nd floor is equally impressive with 3 oversized bedrooms each with amazing walk-in closets and refinished hardwood floors. 1 of the 3 bedrooms is the primary suite with enough space to accommodate its own sitting area in addition to 3 incredibly large walk-in closets. The primary also showcases a newly remodeled primary bathroom with a chic double vanity and gorgeous porcelain tile shower. The remaining 2 bedrooms share a newly remodeled hall bathroom with porcelain tile, shower/ tub combination and ribbed exterior double vanity. Attached 2-car garage!! Gorgeous, fenced yard with patio! Just 1 block from restaurants, shopping, entertainment, Metra station and so much more.
- Type:
- Single Family
- Sq.Ft.:
- 2,600
- Status:
- Active
- Beds:
- 4
- Year built:
- 1962
- Baths:
- 2.00
- MLS#:
- 12223418
- Subdivision:
- Barrington Highlands
ADDITIONAL INFORMATION
Welcome to this beautifully updated 4-bedroom, 2-bathroom ranch home in the heart of Barrington! Spanning 2,600 sq ft, this spacious residence welcomes you with an open floor plan and a stunning stone fireplace with a gas starter as you enter through the new front door. The updated kitchen boasts granite countertops, stainless steel appliances, and an abundance of cabinet space. Retreat to the luxurious master suite, featuring a double sink vanity, walk-in double shower, and a separate soaking tub. Enjoy serene pond views from across the street, and step out onto the expansive Trex deck, perfect for outdoor entertaining, complete with natural gas hookups for a fire pit and grill. Major updates include a new roof, siding, and soffits (2016), a refinished driveway (2021), and recent mechanical upgrades such as new sump pumps (2023) and a furnace and A/C (2024). The home also features a reverse osmosis filtration system for clean, crisp water. Located in a highly desirable area with walking/biking paths to shopping, dining, the Village, and excellent schools, this home is the perfect blend of comfort and convenience. Don't miss the opportunity to make it yours!
- Type:
- Single Family
- Sq.Ft.:
- 1,529
- Status:
- Active
- Beds:
- 2
- Lot size:
- 0.17 Acres
- Year built:
- 1990
- Baths:
- 2.00
- MLS#:
- 12223008
- Subdivision:
- Park Barrington
ADDITIONAL INFORMATION
Expanded Somerset Model. Large Family/Dining Room. Large Master Bedroom with Walk In Closet. Hardwood Floors throughout the home. Full Laundry room with standard size washer/dryer. The home is sunny and bright throughout the day. One of kind in Park Barrington
- Type:
- Single Family
- Sq.Ft.:
- 2,240
- Status:
- Active
- Beds:
- 4
- Lot size:
- 0.24 Acres
- Year built:
- 1970
- Baths:
- 3.00
- MLS#:
- 12190389
ADDITIONAL INFORMATION
Welcome to this meticulously transformed Barrington Village center-entry colonial, where every detail has been thoughtfully curated for the discerning homeowner. As you step inside, you are immediately greeted by the warmth and brightness of southern exposure, bathing the home in natural light throughout the day. The spacious, open floor plan effortlessly accommodates both everyday living and large gatherings, offering a seamless flow between rooms. The home is a masterpiece of craftsmanship, featuring real hardwood flooring that graces every room, complemented by exquisite crown molding, recessed lighting, beautifully selected light fixtures & a Heatilator fireplace in the family room which is in addition to the wood burning fireplace in the dining room. Every interior door, door handle, & hinges has been upgraded to reflect the attention to detail that defines this home. With four generously-sized bedrooms and three full bathrooms, including a convenient full bath on the main floor, this home offers both functionality and luxury. The master suite is a true retreat, boasting a spa-like en-suite with heated floors, a double vanity, and an expansive walk-in shower. It's a perfect place to unwind and relax. As you enter, you are welcomed by a stunning guest closet and gleaming porcelain tile flooring that leads into the heart of the home. The chef's kitchen is a true showstopper, designed for both style and function. Quartz countertops, a large island with seating, and premium Samsung black stainless steel appliances make it ideal for cooking and entertaining. The farmhouse sink adds a charming touch, while the open layout allows for effortless flow into the dining room, family room, and entry - perfect for hosting or enjoying daily life. Important updates have been made throughout, including a new roof, windows, gutters, downspouts, exterior lighting, hot water heater, and water softener, all completed in 2021. These updates provide peace of mind, ensuring this home is both beautiful and efficient. Located in the highly sought-after Barrington Village, this home blends modern amenities with classic charm, offering everything you need and more. Welcome to your dream home - where comfort, style, and convenience converge. This home is conveniently located to the Award Winning Blue Ribbon Grove Ave. Elementary School. Come see this lovely home tooday!
- Type:
- Single Family
- Sq.Ft.:
- 6,850
- Status:
- Active
- Beds:
- 4
- Lot size:
- 5 Acres
- Year built:
- 1964
- Baths:
- 4.00
- MLS#:
- 12222828
ADDITIONAL INFORMATION
Welcome to your one-of-a-kind retreat where elegance abounds! This expansive, fully customized ranch-style home, nestled on a professionally landscaped 5-acre property includes a serene pond with two fountains and a private island. Relax while watching extraordinary sunsets and embrace the peaceful surroundings. Take a walk in the gardens, or entertain in the 900sf screened porch. Share a conversation and glass of wine while roasting marshmallows around the firepit on the outdoor patio, or come inside for a truly luxurious experience. A stunning entry sets the tone for this home; its expansive foyer with sparkling porcelain tile is breathtaking. Walls of picture windows grace the home, where one can enjoy the spectacular view from almost every vantage point. Open to the entry hall, are the living room and family room which are separated by a beautiful see-through fireplace with custom ceramic logs and stone surround; with walls of windows overlooking the lush landscape. Across the hall, one will find the generous professionally designed kitchen, which is the central gathering place of the home. High-end appliances include a Wolf double oven, Wolf cooktop, Wolf microwave and oversized SubZero refrigerator/freezer. Additionally, a SubZero beverage refrigerator is ideal for entertaining, and the two ice dispensers and the built-in coffee maker are supplied by reverse osmosis filtered water. Gather around the oversized island to engage the cook or enjoy a casual meal and conversation. The spacious formal dining room overlooks a charming, tiered flower garden with a backdrop of the woodland off in the distance. Sleep and relaxation will come easily in this primary suite, which occupies a full wing of the home, boasting two large walk-in closets with custom hand-made cabinetry and a luxurious bathroom featuring a double sized shower room with two hand-held shower heads and a bench to sit and soak in the warm water cascading from the dual rain shower heads with custom marble tiling that continues to the heated bathroom floors. A cozy screened porch off the primary suite offers the perfect place to enjoy a peaceful cup of coffee in the morning or a relaxing glass of wine in the evening. Never worry about the noise of laundry! The laundry room is located near the primary suite but has been sound proofed to ensure peace and quiet. There are potentially three additional bedrooms--two of which share a spacious Jack & Jill bathroom, featuring the same high-quality custom hand-made cabinetry as the primary suite. The fourth bedroom, currently appointed and utilized as a stunning office with oversized windows, can be restored to its original role as a guest suite. It has an adjoining powder room (which was modified from a full bath--original plumbing for shower is present but has been covered) as well as sliding doors to the incredible screened porch. The immaculate four car heated garage has epoxy flooring and built-in cabinetry, as well as a separate door to the back yard. It is pre-wired for an electric vehicle charging station, powered by the home's extensive solar panel system.** There is a sink, and granite countertops, as well as pull-down stairs for access to the attic to round out the amenities to this amazing property. All this and 25890 Crest Hill Drive is located minutes away from downtown Barrington, with its shops, restaurants and proximity to major highways and convenience to O'Hare airport. Take advantage of the opportunity to own this extraordinary property that has been beautifully designed, completely remodeled and meticulously maintained. Welcome HOME!
- Type:
- Single Family
- Sq.Ft.:
- 1,314
- Status:
- Active
- Beds:
- 2
- Year built:
- 1977
- Baths:
- 2.00
- MLS#:
- 12213770
- Subdivision:
- Lake Barrington Shores
ADDITIONAL INFORMATION
Welcome To Your Dream Home In A Resort-Style Community! This Stunning Residence Offers A Blend Of Comfort, Elegance, And Convenience, Featuring Volume Ceilings And A Soaring 15-Ft Entrance That Sets The Tone For An Inviting And Open Living Space. Step Into The Spacious Living Room, Where A Focal-Point Wood-Burning Fireplace With Glass Doors Creates A Cozy Atmosphere. A Sliding Glass Door Leads To A Scenic Balcony Overlooking The Lake, Complete With A Side Storage Closet-Perfect For Enjoying Serene Mornings Or Sunset Views. The Vaulted Dining Room Also Overlooks An Incredible Wooded Landscape, Providing A Picturesque Backdrop For Entertaining. The Nicely Updated Kitchen Features Wood Laminate Flooring, Stainless Steel Appliances, Solid Surface Countertops, Tile Surround, And Generous Cabinet Space. An Adjacent Eating Area Offers Room For A Table, Making It Ideal For Casual Dining. This Home Has Been Beautifully Refreshed With All-New Neutral Interior Paint, Brand-New Carpeting, And Updated Main Light Fixtures. The Primary Bedroom Is A True Retreat, Featuring A Vaulted Ceiling, Walk-In Closet, And An Updated Bathroom With Walk-In Shower, Tile Surround, And A Comfort-Height Vanity. The Second Bedroom Includes Built-In Shelving And Easy Access To The Updated Hall Bath, Which Showcases A Stylish Vanity, Subway Tile Surround, And A Luxurious "Safe Step" Walk-In Bathtub. Additional Conveniences Include An In-Unit Separate Washer And Dryer Closet, A Large Cedar Walk-In Closet With Shelving, And A Functional Utility Room Equipped With An Angel Water Softener, Aprilaire Humidifier, And Media Air Cleaner Plus Storage Space. Nestled In A Gated Community With Full-Time Security, This Home Offers Easy Access To Major Highways, Restaurants, Shopping, And Top-Notch Barrington Schools. The Community Amenities Are Second To None, Featuring A 96 Acre Lake, 36-Acre Forest Preserve, And A Marina With Sailboats, Canoes, Kayaks, And Fishing Boats For Residents. Enjoy Indoor And Outdoor Pools, Tennis Courts, Bocce, Pickleball, Golf Course And A Recently Renovated Community Building With A Fitness Center, Party Rooms, Game Room, And Library. With Endless Activities And A Tranquil Setting, This Home Truly Feels Like A Vacation Retreat All Year Round! For Complete Information Please Go To LBS Website.
- Type:
- Single Family
- Sq.Ft.:
- 2,604
- Status:
- Active
- Beds:
- 4
- Lot size:
- 0.37 Acres
- Year built:
- 1976
- Baths:
- 3.00
- MLS#:
- 12214977
- Subdivision:
- Chippendale
ADDITIONAL INFORMATION
Welcome to exceptional living in Chippendale! Set in a prime location, this stunning home offers an outstanding floor plan boasting a fabulous two-story family room addition, front and rear staircases, beautiful moldings and sun-filled rooms. Impeccable curb appeal, James Hardie Board siding, paver walkways, Illinois Energy windows & sliders are a few of the thoughtful updates blending style, comfort and functionality. Inside, the foyer opens to the large living room and adjacent dining room, ideal for hosting friends and family. The chef's delight kitchen features crisp white cabinetry, granite counters, stainless-steel appliances, island with breakfast bar and extra deep pantry. A charming eating area with sliders to the patio seamlessly blends indoor and outdoor living. The inviting family room is perfect for entertaining or quiet relaxation with soaring ceilings, a cozy brick fireplace, sliders to the paver patio, rear staircase, and loft overlook. Rounding out the main floor is an updated powder room. Upstairs, four generously sized bedrooms await, including a primary suite with spa-like ensuite bath featuring double sinks and an oversized shower. The fourth bedroom enjoys convenient access to the primary bath, perfect for multi-use flexibility, while a versatile loft and hall bath complete this well-appointed level. The fully finished lower level expands your living space with a large recreation room, utility area, and plenty of storage. Outside, the lush grassy lawn and paver patio invite play, relaxation, and entertaining in a tranquil setting. A two-car side-load garage with epoxy flooring completes the package. Chippendale is an active community with holiday events, food truck visits, movie nights & more! Quarterly association fee covers lawn care, snow removal and mosquito abatement. Fabulous location just minutes to nearby Citizens Park, library, town, Metra, shopping, restaurants and award-winning D220 schools. This is truly a home to treasure!
- Type:
- Single Family
- Sq.Ft.:
- 2,489
- Status:
- Active
- Beds:
- 4
- Lot size:
- 0.2 Acres
- Year built:
- 1952
- Baths:
- 3.00
- MLS#:
- 12221230
ADDITIONAL INFORMATION
Nestled in a picturesque tree-lined street in the Village of Barrington, this charming 4-bed, 3-bath home has a 2 car garage and lovely backyard space that is perfect for families or for entertaining guests. The main level boasts inviting entertaining spaces, including a cozy living room, spacious kitchen, large dining room, and two bedrooms with a full bath. Upstairs, provides an additional bonus room, a full bathroom and 2 additional bedrooms with an outdoor space. The finished basement space offers a large recreation room, laundry/workroom, another full bath, and ample storage. The unique floor plan and versatile layout make this home truly special. The 2 car garage also includes a separate workspace and storage for equipment or motorized toys. Conveniently located within walking distance to Barrington schools, coffee shops, restaurants, the Metra station (but not too close), and entertainment. Plus, it's just ONE BLOCK from Station Middle School, Atonement, and Lines Elementary. Don't miss out on this incredible opportunity!
- Type:
- Single Family
- Sq.Ft.:
- 2,950
- Status:
- Active
- Beds:
- 4
- Lot size:
- 0.23 Acres
- Year built:
- 1967
- Baths:
- 3.00
- MLS#:
- 12220361
- Subdivision:
- Barrington Village
ADDITIONAL INFORMATION
Barrington Village has never looked more appealing than from the front porch of this incredibly refined home! The stamped concrete drive and sidewalk outlines the meticulously maintained landscaping while leading to a stained-glass entry paired with custom built-in locker systems, and a generous guest closet. The foyer unveils a remarkable floor plan with an adjacent oversized family room complimented with dark stained hardwood floors, floor to ceiling double pane Pella windows and a stunning wood burning brick fireplace. Open to the family room is a gorgeous dining room with enough seating to accommodate 6 to 8 guests. The dining room is a brilliant concept that is open to an expansive kitchen design with 42" cherry cabinets featuring soft close doors and drawers as well as under cabinet lighting, granite counters, stainless steel Miele and LG products, center island and separate breakfast bar. On the opposing side of the kitchen is a charming seating area with a second wood burning brick fireplace and sliding door access to the 2-tier brick patio. The main floor also offers a separate office and or 5th bedroom and powder room. The second floor is equally impressive with 4 generous bedrooms each with double pane Anderson windows, 2 full bathrooms and a phenomenal separate laundry room. 1 of 4 bedrooms is a sprawling primary suite with 3-separate closets and 2 beautiful built-in armors with upper glass facades that illuminate and sitting room. The primary suite also showcases a spa like primary bathroom with double vanities and a multi-head shower with rain and fully body spray features. The remaining 3 bedrooms share a luxury full bathroom with single vanity, jetted tub and a gorgeous shower with built-in nook and bench seat. Full finished lower level with gym, media area and storage. Attached 2-car garage! Private yard with 2-tier brick patio lending plenty of space for entertaining and or simply relaxing on a beautiful sunny day. Special features include gutter guards and brand screens guaranteed for life. Near schools, restaurants, shopping, entertainment and Metra station.
- Type:
- Single Family
- Sq.Ft.:
- 1,300
- Status:
- Active
- Beds:
- 3
- Year built:
- 1971
- Baths:
- 2.00
- MLS#:
- 12218618
- Subdivision:
- Shorely Woods
ADDITIONAL INFORMATION
Charming 3 bedroom, 2 bath condo in the Village of Barrington. Bright hardwood floors, recent crown molding and painting. Large master suite in the back of the unit with walk-in closet and private bathroom. Kitchen opens to great living space with dining & family room. This is a 2nd floor unit where you can walk out on to the covered balcony and enjoy the quiet views. Private, detached garage spot and plenty of extra parking. Storage closet in the hallway. Community room on the first floor. Very close to train, schools, shops and restaurants! An excellent place to call home or a great investment opportunity. AC and furnace 2014, water heater 2024. Barrington schools!
- Type:
- Single Family
- Sq.Ft.:
- 2,039
- Status:
- Active
- Beds:
- 3
- Lot size:
- 0.36 Acres
- Year built:
- 1975
- Baths:
- 3.00
- MLS#:
- 12217721
- Subdivision:
- Chippendale
ADDITIONAL INFORMATION
STUNNING BRICK RANCH in the HIGHLY SOUGHT AFTER maintenance free Chippendale neighborhood. OPEN FLOOR PLAN like NO OTHER in Chippendale! EXPANSIVE KITCHEN is an ENTERTAINERS DELIGHT! FEATURING VAULTED CEILINGS, RECESSED LIGHTS, WALK IN PANTRY, QUARTZ TOPS, SOFT CLOSE CABINETRY, HIGH END APPLIANCES, ISLAND SEATING AND PENNINSULA SEATING! SOLID WHITE OAK FLOORING THROUGHOUT! UPDATED DOORS and MILLWORK with 7" Baseboards, NEWER WINDOWS and SIDING, CARRIAGE STYE INSULATED GARAGE DOOR, NEW CONCRETE PATIO, BRICK DRIVEWAY RIBBONS, NEWER (2-3 years) FURNACE- A/C- WATER HEATER- SOFTENER- ELECTRIC PANEL, and MORE. Great location, close to Parks, Restaurants, and Downtown Barrington.
- Type:
- Single Family
- Sq.Ft.:
- 1,158
- Status:
- Active
- Beds:
- 2
- Year built:
- 2024
- Baths:
- 2.00
- MLS#:
- 12217586
ADDITIONAL INFORMATION
Come see Barrington's first new construction condo building in 20 years! FIRST FLOOR UNIT -- NO STAIRS! Brand New 3-story 15 unit walk-up condo building. The building has 11 attached heated garages at premium pricing. Open floor plan, Quartz countertops throughout, Stainless steel appliances, in-unit washer/dryer, oversized kitchen island, large private covered balcony, Beautiful Luxury Vinyl floors throughout. Pella windows and doors. Kitchen has 42" upper cabinets, soft close doors, tiled backsplash and under cabinet lighting. Stainless steel kitchen sink. Baths have tiled floors, shower walls are tiled with frameless glass doors. Touchscreen Intercom system. Exterior Security cameras. On-site EV car chargers. Quiet yet convenient location and only 4 blocks to Metra Station, just 5 blocks to downtown Barrington shopping and restaurants. Close to schools and playgrounds! Pictures are from a similiar condo.
- Type:
- Single Family
- Sq.Ft.:
- 4,124
- Status:
- Active
- Beds:
- 4
- Year built:
- 1984
- Baths:
- 5.00
- MLS#:
- 12215736
ADDITIONAL INFORMATION
This home is priced to sell and offers endless potential-bring your ideas, and vision to make it your own! Welcome to this charming custom-built Cape Cod, beautifully situated on a prime cul-de-sac lot in the highly acclaimed Barrington School District. Step inside to experience the craftmanship and thoughtful design of this 4-bedroom, 5-bathroom home. You'll be greeted by a grand foyer with an elegant staircase, which flows into the living room with large windows that frame picturesque views of the mature trees surrounding the property. The formal dining room exudes sophistication, featuring unique marble-inspired painted walls, and is perfectly positioned next to the chef's kitchen. This gourmet kitchen offers an abundance of cabinetry, an oversized island, and a full suite of high-end appliances, including a built-in cooktop, making it ideal for both everyday living and entertaining. Adjacent to the kitchen, you'll find a cozy breakfast nook and a spacious family room, featuring a stunning floor-to-ceiling brick fireplace and exposed beams that add character and warmth to the space. Also on the main floor, you'll find a versatile bedroom, ideal for guests or an in-law suite, along with two bathrooms and laundry room for convenience. Upstairs, the spacious primary bedroom offers an ensuite bathroom complete with dual sinks, a soaking tub, separate walk-in shower, two generously sized walk-in closets, and views that oversee the beautiful yard providing a peaceful retreat. Two additional spacious bedrooms with ample closet space, and a shared hallway bathroom complete the second floor. The partially finished basement offers a wealth of possibilities with space for a recreation area, potential theater room near the full bar area, two flex rooms, a second fireplace, and a full bathroom. Now step outside to a true outdoor oasis featuring an expansive deck, perfect for outdoor entertaining and a view of the 1.8-acre lot with a perfectly placed in-ground pool, surrounded by lush landscaping, flowers, and greenery. The home also includes a three-car garage with a long driveway, ensuring plenty of parking. Recent updates include a new washer (2023), dryer (2015), furnace (2020), sump pump (2014), custom cedar shelving in closet, built-in sprinkler system, and a sealed skylight in the master bedroom (2024). Situated in the vibrant Barrington community, this home offers convenient access to year-round family-friendly activities, schools, shopping, dining, and entertainment. Plus, it's just a short drive to downtown Barrington, Wauconda, Lake Zurich, and the Metra station, making commuting a breeze. Don't miss out - schedule your showing today and make this exceptional property your new home!
- Type:
- Single Family
- Sq.Ft.:
- 3,192
- Status:
- Active
- Beds:
- 5
- Lot size:
- 0.84 Acres
- Year built:
- 1880
- Baths:
- 4.00
- MLS#:
- 12213967
ADDITIONAL INFORMATION
Nice Grand Farmhouse with wrap around porch from 1880 located in Barrington's Historic District. Genuine flow will take you back to a formal living room, waiting room where guests would mingle and to the study. Stepping further back into the home you will find the kitchen that was updated years back to make it open to the dining room and family room. Relax in the screened in porch. Backyard also features an extra long shed and 3 car garage with loft which is accessible from the front driveway or back driveway. Double staircase brings you upstairs where you will find 4 extremely large bedrooms with 2 1/2 bathrooms on that level! Rare opportunity in downtown Barrington. Close to train, shopping, restaurants and Blue Ribbon schools. Cash offers preferred. Property is being sold "as is" and is ready for your personal touch. With a little bit of TLC, this home has the potential to be your country dream home or a profitable investment property.
- Type:
- Single Family
- Sq.Ft.:
- 1,155
- Status:
- Active
- Beds:
- 2
- Year built:
- 2024
- Baths:
- 2.00
- MLS#:
- 12208698
ADDITIONAL INFORMATION
Come see Barrington's first new construction condo building in 20 years! Brand New 3-story 15 unit walk-up condo building. The building has 11 attached heated garages at premium pricing. Open floor plan, Quartz countertops throughout, Stainless steel appliances, in-unit washer/dryer, oversized kitchen island, large private covered balcony, Beautiful Luxury Vinyl floors throughout. Pella windows and doors. Kitchen has 42" upper cabinets, soft close doors, tiled backsplash and under cabinet lighting. Stainless steel kitchen sink. Baths have tiled floors, shower walls are tiled with frameless glass doors. Touchscreen Intercom system. Exterior Security cameras. On-site EV car chargers. Quiet yet convenient location and only 4 blocks to Metra Station, just 5 blocks to downtown Barrington shopping and restaurants. Close to schools and playgrounds!
$1,325,000
1011 Prairie Avenue Barrington, IL 60010
- Type:
- Single Family
- Sq.Ft.:
- 5,045
- Status:
- Active
- Beds:
- 4
- Lot size:
- 0.4 Acres
- Year built:
- 2024
- Baths:
- 4.00
- MLS#:
- 12206477
ADDITIONAL INFORMATION
Welcome to the epitome of luxury living in the heart of Barrington! This newly proposed construction home offers a perfect blend of sophistication, comfort, and unparalleled craftsmanship in a modern transitional style. This home features 4 bedrooms and 4 full baths, with a guest bedroom situated on the first floor. Boasting 3,595 square feet of exquisitely designed living space, including a cozy fireplace in the living room, this residence will be the epitome of spaciousness and elegance. Additionally, a sprawling 1,450 square foot finished basement with theater room, gym and storage. Convenience meets luxury with an upstairs laundry room, ensuring that daily chores are effortlessly managed. Step outside to unwind in the serene ambiance of your private outdoor sanctuary, offering breathtaking views of the tranquil Baker's Lake nearby. Nestled in a coveted location near downtown Barrington, you'll enjoy easy access to upscale shopping, dining, entertainment, and all the amenities this charming village has to offer. Seize this opportunity to embrace a lifestyle of luxury and refinement in this exceptional new construction home. Your dream oasis awaits!
- Type:
- Single Family
- Sq.Ft.:
- 3,155
- Status:
- Active
- Beds:
- 4
- Lot size:
- 0.26 Acres
- Year built:
- 1976
- Baths:
- 4.00
- MLS#:
- 12207761
- Subdivision:
- Chippendale
ADDITIONAL INFORMATION
Exceptional opportunity in Chippendale of Barrington, a delightful subdivision boasting 105 homes nestled among lush mature trees, grassy knolls, and meticulously landscaped 13-acre areas, all cherished by its residents. This beautifully appointed and updated home offers nearly 4,500 sq/ft of living space across three levels. The gourmet kitchen features custom cabinetry, stainless steel appliances, quartz countertops, and a cozy eating area. Enjoy gatherings in the family room with its charming brick fireplace, entertain in the separate dining room, or find productivity in the main-level den/office and laundry room. Upstairs, find generously sized bedrooms with ample closet space, including the luxurious master suite with its spa-like bath and spacious walk-in closet. The lower level offers additional living space with a recreation room, full bathroom featuring a steam shower, bonus room, and storage space. Outside, relish summer BBQs and gatherings on the maintenance-free deck surrounded by mature landscaping. Quarterly fees cover lawn care, snow removal, and mosquito abatement, ensuring a hassle-free lifestyle. Chippendale is a vibrant community hosting holiday events, food truck visits, movie nights, and more! Ideally situated just minutes from town, Metra, shopping, restaurants, Citizens Park, the library, and award-winning D220 schools. LIVE & ENJOY everything this wonderful community has to offer! Note there currently is no homeowners exemption on the property taxes.
- Type:
- Single Family
- Sq.Ft.:
- 3,972
- Status:
- Active
- Beds:
- 6
- Year built:
- 1992
- Baths:
- 5.00
- MLS#:
- 12204043
ADDITIONAL INFORMATION
Embrace classic charm and modern luxury at this remarkable 6-bedroom Colonial in Barrington's Fielding Place. Nestled on a lush acre, this all-brick home boasts a stately presence and a backdrop of untouched conservation land. Step inside to discover hardwood floors that flow from a spacious living room with a grand fireplace to a light-filled dining area. The gourmet kitchen invites culinary creativity, complete with an island, double oven, and a generous pantry. A spacious office/library space provides a private area for work and studies. A rare dual-staircase design adds sophistication and functionality to the upstairs level which features 5 generous sized bedrooms and a luxurious primary suite. A full walkout basement, features a huge recreation room with another fireplace, a convenient L-shaped bar, a 6th large bedroom and bathroom and flows nicely to the outdoor space with an in-ground pool and patio area. The backyard is surrounded by mature trees for ultimate seclusion. The home's three fireplaces, oak-paneled library, and serene views of the pond make every corner feel warm and inviting. This is a home where sophistication meets timeless beauty, minutes from Barrington's amenities yet worlds away. This rare find is ready to be called home. Plus, low real estate taxes makes this home a one of a kind.
- Type:
- Single Family
- Sq.Ft.:
- 8,236
- Status:
- Active
- Beds:
- 5
- Lot size:
- 2.19 Acres
- Year built:
- 1994
- Baths:
- 6.00
- MLS#:
- 12206314
ADDITIONAL INFORMATION
*Multiple Offers Received. Highest and Best due by EOB 11-15-24* Prepare to fall in love with to this custom built 6-bed, 5.5-bath home in the highly coveted Heritage Estates community of Lake Barrington. This home offers a grand foyer with a sweeping staircase flanked by formal living and dining rooms; a dramatic living room with soaring ceilings, a wet-bar and a cozy fireplace; a Chef's kitchen with loads of storage, a large central island, a walk-in pantry, and breakfast nook with sliding doors to the rear deck; king sized bedrooms including a luxurious primary suite with a 5-piece bath and ample closets; and an unfinished flex space over the garage that could be built our for additional living space. The full basement is an entertainers dream and includes a full bar, rec-room with a fireplace, home theater, workout room, and guest bed. The home is situated on a 2.19-acre lot with pond views. This is an absolute must see. Sold as-is. No survey. Schedule a showing today.
- Type:
- Single Family
- Sq.Ft.:
- 6,186
- Status:
- Active
- Beds:
- 5
- Lot size:
- 5.62 Acres
- Year built:
- 1959
- Baths:
- 6.00
- MLS#:
- 12146273
ADDITIONAL INFORMATION
Welcome to your very own sprawling estate! On a beautiful 5.62 acre lot, this 5-bedroom home boasts 6,186 sq ft of living area, perfectly designed for comfort and entertainment. Horses welcome and charming mini barn awaits the equestrian. Enjoy sunny days by the in-ground pool with diving board, perfect for entertaining family and friends. 5 garage spaces for all your cars and/or toys. 4 spacious ensuite bedrooms are located upstairs offering an ideal blend of privacy and convenience. The main level includes a fifth bedroom, a dedicated office, and two half baths. The heart of the home is an updated kitchen (1991) that flows seamlessly into the eat-in area, highlighted by a bay window. Features include Corian countertops, a veggie sink and a Sub-Zero fridge, making this a very functional space. The inviting living room features beamed ceilings, built in bookshelves and a cozy wood-burning fireplace with a gas starter, providing the perfect ambiance for gatherings or just relaxing. The expansive spa area, completed in 2012, includes a sauna, hot tub, and steam shower, offering a luxurious retreat within your home. Additional highlights include hardwood and parquet floors, recessed lighting, and a game room equipped with a pool table (included in the sale). The generous rec and bonus rooms feature vaulted ceilings, beams, skylights, and an abundance of windows, flooding the space with natural light. A mud room that can double as a second kitchen, a conveniently located laundry room on the main level, and a grand entryway with tile with wood inlay further enhance the home's functionality. Updates include: 3 Zone HVAC - new 2024. New Water Softener with Reverse Osmosis 2022. Roof, gutters & guards 2019. New Generator & Redug Septic 2018. Many additional updates.
- Type:
- Single Family
- Sq.Ft.:
- 1,816
- Status:
- Active
- Beds:
- 3
- Year built:
- 1968
- Baths:
- 2.00
- MLS#:
- 12204182
- Subdivision:
- Arbors At Barrington
ADDITIONAL INFORMATION
Surround yourself with Mid Century vibes in this 3-story townhome located in the heart of the Village of Barrington! We are loving everything about the natural wood beams, hardwood floors and exposed brick walls throughout in this tri-level townhome in The Arbors at Barrington. This home features a nicely updated bright, white kitchen with granite counters, breakfast bar, and eat-in dining area. The large family room is open to the kitchen and dining areas and has a large, wood burning fireplace. Upstairs there are 2 large bedrooms with a shared full bathroom, and downstairs offers a cozy den with a 2nd full bathroom creating a 3rd bedroom or great flex space ideal for home office or guests. Additionally, the lower level walkout offers direct access to the 1 car attached garage w/additional storage, full laundry room & sliding glass doors to the brick paver patio. Ideal location provides easy access for commuters to the Metra station, grocery, in-town shopping, restaurants & dining. Close in proximity to Hough Street Elementary, bus to Prairie Middle School & steps to Barrington High School.
- Type:
- Single Family
- Sq.Ft.:
- 1,765
- Status:
- Active
- Beds:
- 3
- Year built:
- 1968
- Baths:
- 2.00
- MLS#:
- 12204179
- Subdivision:
- Arbors At Barrington
ADDITIONAL INFORMATION
Hidden Gem in the Village! A charming front porch welcomes you home to this mid century townhome in The Arbors at Barrington. This three bedroom home features real hardwood floors on the main and 2nd levels, hip exposed brick walls, a wood burning fireplace with granite hearth, and a floating wood staircase. The eat-in kitchen is fully equipped with pretty maple cabinets, stainless steel appliances and granite countertops. A bright lower level walkout offers great flex space for a recreation room or home office with direct access to another fenced in patio, a laundry room, and storage closet. There are newer sliding doors in the kitchen and 2 of the bedrooms, and new window in primary bedroom, and fresh paint colors throughout. The 1-car attached garage has a newer garage door opener, offers built in shelving for storage, and direct entry into the kitchen. Enjoy having your own private driveway with space for extra outdoor parking to complete this warm and inviting home. Property features mature landscaping, pond & common area green space, exercise room, business center and party room. Ideal location provides easy access for commuters to the Metra Station, grocery, in-town shopping, movie theatre, restaurants & dining. Close in proximity to award winning Hough Street Elementary, school bus to Prairie Middle School & walking distance to Barrington High School.


© 2024 Midwest Real Estate Data LLC. All rights reserved. Listings courtesy of MRED MLS as distributed by MLS GRID, based on information submitted to the MLS GRID as of {{last updated}}.. All data is obtained from various sources and may not have been verified by broker or MLS GRID. Supplied Open House Information is subject to change without notice. All information should be independently reviewed and verified for accuracy. Properties may or may not be listed by the office/agent presenting the information. The Digital Millennium Copyright Act of 1998, 17 U.S.C. § 512 (the “DMCA”) provides recourse for copyright owners who believe that material appearing on the Internet infringes their rights under U.S. copyright law. If you believe in good faith that any content or material made available in connection with our website or services infringes your copyright, you (or your agent) may send us a notice requesting that the content or material be removed, or access to it blocked. Notices must be sent in writing by email to [email protected]. The DMCA requires that your notice of alleged copyright infringement include the following information: (1) description of the copyrighted work that is the subject of claimed infringement; (2) description of the alleged infringing content and information sufficient to permit us to locate the content; (3) contact information for you, including your address, telephone number and email address; (4) a statement by you that you have a good faith belief that the content in the manner complained of is not authorized by the copyright owner, or its agent, or by the operation of any law; (5) a statement by you, signed under penalty of perjury, that the information in the notification is accurate and that you have the authority to enforce the copyrights that are claimed to be infringed; and (6) a physical or electronic signature of the copyright owner or a person authorized to act on the copyright owner’s behalf. Failure to include all of the above information may result in the delay of the processing of your complaint.
Barrington Real Estate
The median home value in Barrington, IL is $490,000. This is higher than the county median home value of $279,800. The national median home value is $338,100. The average price of homes sold in Barrington, IL is $490,000. Approximately 72.82% of Barrington homes are owned, compared to 22.79% rented, while 4.39% are vacant. Barrington real estate listings include condos, townhomes, and single family homes for sale. Commercial properties are also available. If you see a property you’re interested in, contact a Barrington real estate agent to arrange a tour today!
Barrington, Illinois has a population of 11,174. Barrington is more family-centric than the surrounding county with 40.29% of the households containing married families with children. The county average for households married with children is 29.73%.
The median household income in Barrington, Illinois is $126,250. The median household income for the surrounding county is $72,121 compared to the national median of $69,021. The median age of people living in Barrington is 40.8 years.
Barrington Weather
The average high temperature in July is 83.4 degrees, with an average low temperature in January of 12.3 degrees. The average rainfall is approximately 37.6 inches per year, with 37.5 inches of snow per year.














