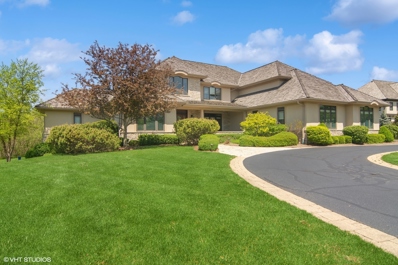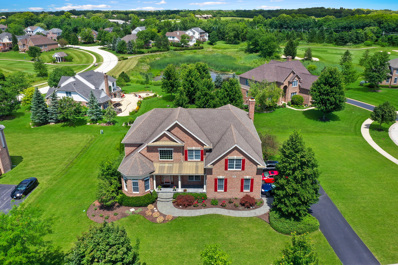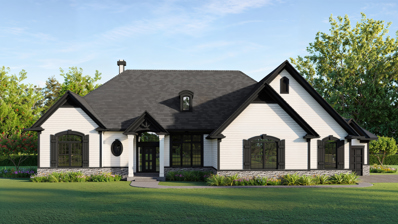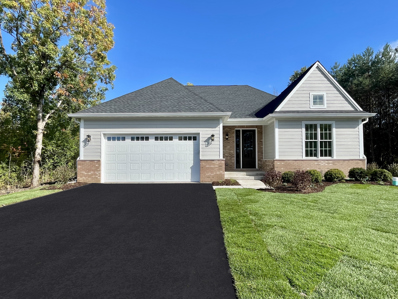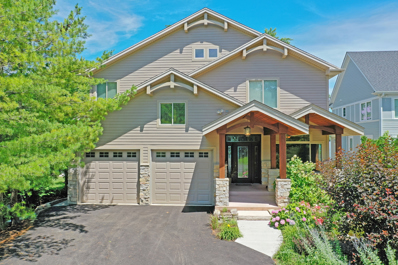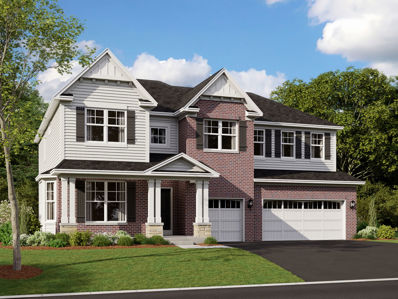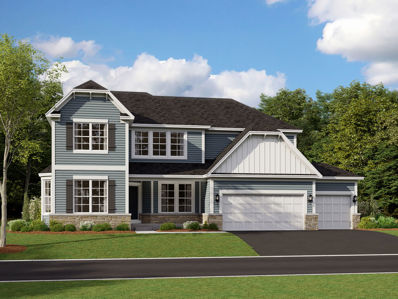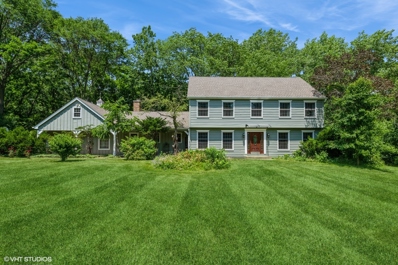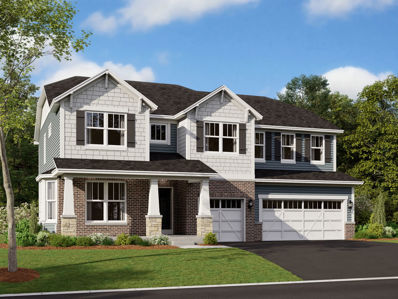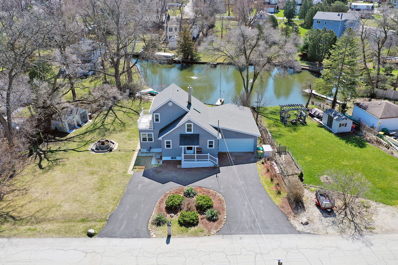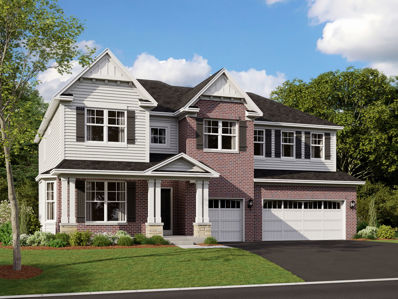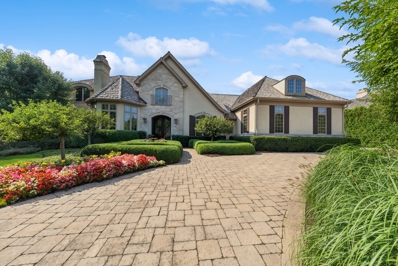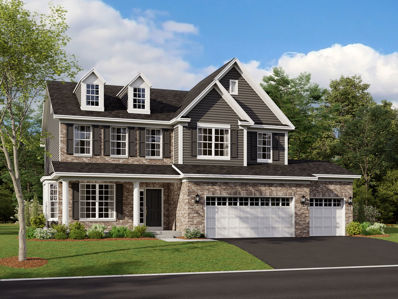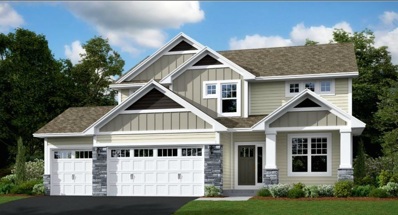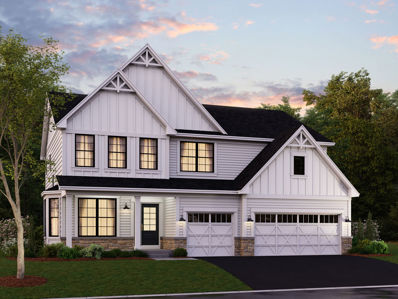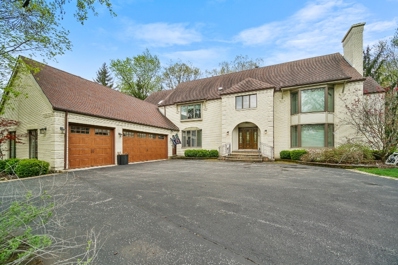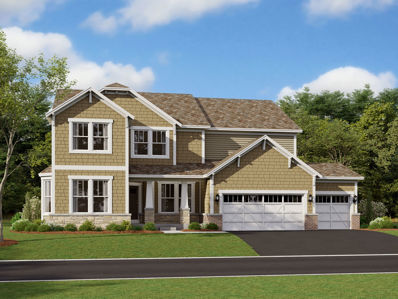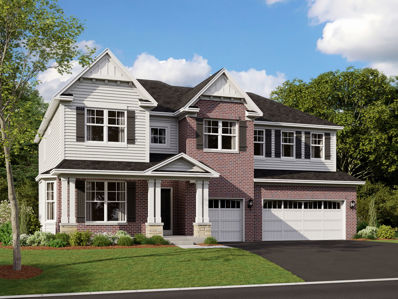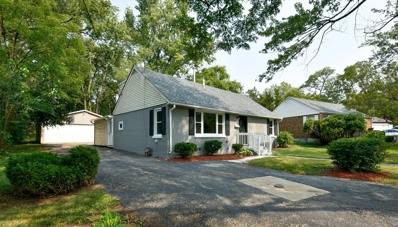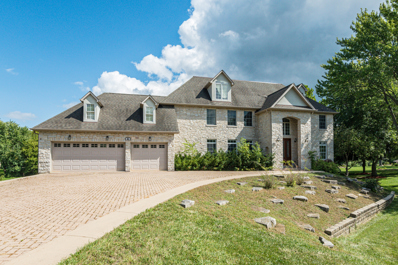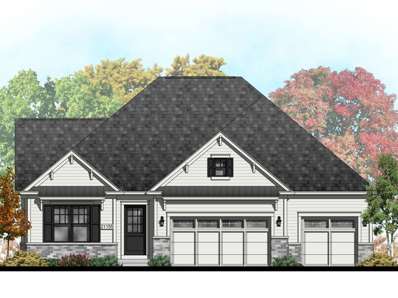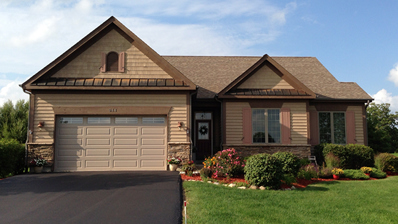Lake Zurich IL Homes for Sale
$2,099,900
19818 Stone Pond Lane Long Grove, IL 60047
- Type:
- Single Family
- Sq.Ft.:
- 6,182
- Status:
- Active
- Beds:
- 6
- Lot size:
- 0.97 Acres
- Year built:
- 2008
- Baths:
- 8.00
- MLS#:
- 12121003
ADDITIONAL INFORMATION
Welcome to this custom-built masterpiece by Heartstone Builders, nestled on a serene acre in Long Grove, IL and in Stevenson High School district, a top rated public school in the nation. Bring your car collection to this oversized 4 car heated garage, its HUGE!! This luxurious estate boasts every feature a discerning buyer could dream of. As you enter through the grand foyer with its elegant curved staircase, you will be greeted by premium finishes and exquisite architectural details that create an atmosphere of relaxed elegance. Gorgeous windows flood the home with natural light. Dining room with a butler's pantry, a main floor office, and a great room featuring a stunning stone fireplace. The heart of the home is the Abruzzo kitchen design, complete with Brookhaven cabinetry in cherry, a large center island, chef-grade appliances, an informal dining area, and a cozy study room. Gorgeous 3 season room with heated floors and removable windows. The first floor offers a lavish primary suite with an enormous walk-in closet and a spa-like bath featuring a spa tub, custom shower, and dual vanities. Additionally, there's another bedroom with a full bath, a first-floor laundry room, and two powder rooms for added convenience. Upstairs, you'll find a spacious bonus room and four bedrooms, each with its own bathroom and a convenient second floor laundry. The finished basement is an entertainer's dream, with a family room, game room, exercise room, 7th bedroom, full bathroom, huge rec/play room, and ample storage space. Outside, the professionally landscaped grounds feature custom garage cabinetry, foam-lok insulation, reverse osmosis, and a radiant floor system in the basement and screened porch. For added security, the property includes a Keith Security alarm system. Experience the perfect blend of inspiration, innovation, and warmth in this exceptional Long Grove residence. Schedule your private tour today and discover the epitome of luxury living! Just a few minutes away from Historic Long Grove town, with many family activities all year long.
- Type:
- Single Family
- Sq.Ft.:
- 3,652
- Status:
- Active
- Beds:
- 5
- Lot size:
- 0.6 Acres
- Year built:
- 2005
- Baths:
- 6.00
- MLS#:
- 12114102
- Subdivision:
- Hawthorn Woods Country Club
ADDITIONAL INFORMATION
Welcome to a meticulously updated masterpiece on a premium lot within the exclusive HWCC community, offering unparalleled scenic views. This home has been upgraded with over $100K worth of enhancements, including more than $70K invested in the beautifully finished walkout lower level. The dramatic brick coupled with professional landscaping and a 15-zone automatic sprinkler system, creates exceptional curb appeal. Inside, you'll find hardwood flooring throughout, volume ceilings, and fabulous fixtures, all bathed in natural light from large windows and sliders. The expansive floor plan features a spacious kitchen with double wall ovens, an island, and a generous eating area. The family room boasts an updated fireplace with natural stone facade and natural marble hearth, adding to the home's luxurious ambiance. Retreat to the incredible primary suite with a spa bath and walk-in closet, while three additional spacious bedrooms share two full baths on the second level. For the motor enthusiast, the large 3-car garage includes a car lift. The outdoor space is equally impressive, offering breathtaking views from the deck and a huge brick paver patio with a fire pit. An invisible fence system ensures peace of mind for pet owners. Enjoy all the amenities the HWCC community has to offer, including a pool, dining, tennis, golf, and more. This home truly epitomizes luxury living at its finest.
$1,275,000
21665 W Boschome Drive Kildeer, IL 60047
- Type:
- Single Family
- Sq.Ft.:
- 3,290
- Status:
- Active
- Beds:
- 4
- Lot size:
- 1.74 Acres
- Baths:
- 4.00
- MLS#:
- 12114841
- Subdivision:
- Boschome Farms
ADDITIONAL INFORMATION
Experience the epitome of luxury and design in this stunning ranch masterpiece, soon to be constructed in the prestigious Boschome Farms subdivision of Kildeer. Nestled on one of the last remaining private wooded lots, nearly two acres in size, this exquisite new build offers an unparalleled blend of privacy and elegance. With over 3,250 square feet of meticulously designed living space, this home features four bedrooms and 3.1 baths. The luxurious split-bedroom layout provides a private owner's suite retreat that includes a walk-in closet, dual vanity, spa-like shower, and a soothing soaking tub. The basement, though unfinished, offers potential for additional family recreation space, complete with roughed-in plumbing for an extra bathroom and wet bar. Designer upgrades throughout the home include custom millwork and a state-of-the-art modern kitchen that will inspire your culinary adventures and high ceilings. There is still an opportunity for the discerning buyer to personalize this home with their finishing touches. The building permit has been approved, and construction has commenced, with completion anticipated by late Spring 2025. Located near Deer Park Mall and The Shops of Kildeer, this property offers convenience without sacrificing privacy. It is situated close to top-rated schools and provides easy access to shopping, expressways, and transportation. Please note that while all information is provided according to the original plans, it is not guaranteed. This is your chance to own a slice of paradise in a sought-after location.
$1,175,000
20972 W Preserve Drive Kildeer, IL 60047
- Type:
- Single Family
- Sq.Ft.:
- 2,216
- Status:
- Active
- Beds:
- 2
- Lot size:
- 0.16 Acres
- Year built:
- 2023
- Baths:
- 4.00
- MLS#:
- 12112553
- Subdivision:
- The Preserves At Kemper Lakes
ADDITIONAL INFORMATION
Model now open Thurs-Sun 11-4. Available for immediate delivery. New Custom Ranch Model with finished basement. The Preserve at Kemper Lakes is a new custom home community featuring ranch and 1st floor primary suite homes. These are all Custom homes designed and built to the buyer's specifications. The community is encircled by the National Recognized Kemper Golf Club. There is simply not a bad lot in this entire community. Home and Lot packages starting from $999,900. Hurry select a lot so we can design your dream home and make it become a reality.
$2,550,250
250 Whitney Road Lake Zurich, IL 60047
- Type:
- Single Family
- Sq.Ft.:
- 6,365
- Status:
- Active
- Beds:
- 4
- Lot size:
- 1.28 Acres
- Year built:
- 2004
- Baths:
- 6.00
- MLS#:
- 12096322
ADDITIONAL INFORMATION
Welcome Home and Escape to this Year Round Vacation Destination with a Unparallel Lifestyle in an Idyllic Setting Located on the Stunning 228 Acre Spring Fed Private Recreational Skiable Lake Zurich*Home Features 80' of Shoreline*6365 Sq Ft Luxury Lakefront Home has 3 Levels of Stunning Multi-Million Dollar Lake Views, This "Arts & Craft" Contemporary Colorado Styled Home Features an Open & Airy Floor Plan Best Designed for Inviting Spaces Designed for Entertaining & Embracing the Life of Living on one of the Cleanest Lakes in Northern Illinois... Enjoy Dinner Parties, Get Togethers, Family Living & Lake Sports*This home Has 5/6 Bedrooms, 5.1 Bathrooms, Walk-out Basement & 2 Garages, One 2 Car Attached & a 3 Car Detached Garage for Toys*The Home has an Abundance of Room for Entertaining Inside & Outside with Multiple Decks & Patios*The Great Room, Kitchen, Sun Room, Dining Room & Foyer are Open to Each Other*The Great Room with Soaring Ceilings & a Floor to Ceiling Wall of Windows Overlooks the Beautiful Lake with An Incredible Floor to Ceiling Stone Woodburning Fireplace with a Loft that Overlooks this Unique & Spectacular Space*The Custom Kitchen is State of the Art with 42" Furniture Quality Cherry Cabinetry, Granite Counters, Breakfast Bar, Island & All Stainless Appliances with Beverage Refrigerator & Opens to a Large Eating Area with a 22x19 Gorgeous Sunroom with Floor to Ceiling Windows*The Separate Dining Room with Built-In Cherry Cabinetry & Coffered Ceiling is Just Gorgeous & is Open to the Great Room*The Leaded Glass Front Door Opens to the Foyer & Den/Office/6th Bedroom with Access to a Full Bathroom & The Beautiful Staircase that Brings you to the Bedrooms Suites*The 570 Sq Ft Primary Bedroom has Soaring Ceilings with Floor to Ceiling Wall of Windows, a Floor to Ceiling Gas Stone Fireplace, Ceiling Light & a Upscale Spa Like Bathroom with Custom Vanity with Dual Sinks, A Jacuzzi Tub, A Double Walk-In Shower with Dual Shower Heads With Two Large Walk-In Closets*Bedroom Suite 2 has A Private Full Bathroom, A Peek a Boo Loft & Ceiling Fan*Bedroom Suites 3 & 4 have a Jack & Jill Full Bathroom, Peek a Boo Lofts & Ceilings Fans*Every Suite has a Large Walk-In Closet*The Walk-Out Basement*The Walk-Out Basement is the Perfect Setting for Indoor & Outdoor Enjoyment*Relax as You Enjoy the Large Family Room with a Home Theater*The Wet Bar has Built-In Cabinetry with Rarely Available Antique Barn Wood Beams*A Floor to Ceiling Stone Gas Log Fireplace & Lots of Space for Exercise Rooms, Game Rooms & Craft Areas*There is a 5th Bedroom & a Full Bathroom*There are 2 Bedrooms that would accommodate an In-Law and an Au Pair*The are Also 2 Huge Storage Rooms*This Contemporary Space has Captivating Views from the Sunken Patio Overlooking the Professional Landscaping, Stone Walkways to the Gorgeous Lake View*Stroll Down to the "Dock in the Lake" & Shore Station*This Home Actually Owns into the Lake, Which is a Unique & Rare Form of Lake Ownership*Owners Own into the Lake & the Lions Club Owns the Middle*There is a 3 Mile Walk Around the Lake*Multiple Parks within Walking Distance of the House*Paulus Park within a Few Blocks, Breezewalk Park on the Northwest Side of the Lake with the Sunset Pavilion & Kuechmann Arboretum*You are Walking Distance to the Historic Downtown District of Lake Zurich with the Promenade on the Lake*The Best Italian Restaurant "DiPiero's", Florist Shops, Art Galleries, Music Galleries & Store Plus Many More... This Ultimate Lakefront Home*Boating, Swimming, Fishing, Sailing, Water-Skiing, Ice Fishing, Ice Skating or Just Doing Yoga or Having a Beverage on one of the Multiple Decks*You Would Be One of the Luckiest Families Ever
- Type:
- Single Family
- Sq.Ft.:
- 3,414
- Status:
- Active
- Beds:
- 5
- Year built:
- 2024
- Baths:
- 3.00
- MLS#:
- 12098997
- Subdivision:
- Hawthorn Woods Country Club
ADDITIONAL INFORMATION
M/I Homes is excited to offer the Hudson, one of our most popular floorplans, at Hawthorn Woods Country Club! The Hudson boasts 3,414 square feet and offers five bedrooms, three-and-a-half bathrooms, a formal dining room, a first floor guest suite, a lookout basement, and a three-car garage. Upon entering the home, you'll immediately notice the two-story foyer. The first floor includes a formal dining room in the front of the home, perfect for the homeowner who loves to host large family dinners or holiday gatherings. With the pass through to the kitchen, it has never been easier to entertain! The pass-through from the dining room hides a walk-in pantry. The kitchen includes lots of cabinetry, a large center island and is adjacent to the breakfast area and the dramatic two-story extended family room with fireplace. We've also added the morning room to this beautiful home, the perfect spot to enjoy a cup of coffee. Continue through the family room and there's yet another hallway that leads to the guest suite-perfect for an in-law arrangement. The powder room, mud room, and the 3-car garage complete this main-floor A large open-to-below area is upstairs, looking out onto the two story family room. Three secondary bedrooms sit off the open space and surround a full hall bathroom to share. A laundry room is adjacent from the hall bathroom, saving time on chores. The stunning owner's suite rounds off the second floor, complete with a large en-suite bathroom with dual sink vanity and oversized, tiled shower that leads to the walk-in closet. Rounding out this home is a lookout basement with a rough-in for a future bathroom. *Photos and Virtual Tour are of a similar home, not subject home* Broker must be present at clients first visit to any M/I Homes community. $377 required monthly dues for social membership and an initiation of $2,000. Lot 287
- Type:
- Single Family
- Sq.Ft.:
- 3,486
- Status:
- Active
- Beds:
- 4
- Year built:
- 2024
- Baths:
- 4.00
- MLS#:
- 12098511
- Subdivision:
- Hawthorn Woods Country Club
ADDITIONAL INFORMATION
Welcome to Better, Welcome to the Sutcliff! Lot 290 Mandatory monthly social membership of $377 One time membership of $2,000.
- Type:
- Single Family
- Sq.Ft.:
- 2,918
- Status:
- Active
- Beds:
- 4
- Lot size:
- 1.01 Acres
- Year built:
- 1977
- Baths:
- 3.00
- MLS#:
- 12084405
- Subdivision:
- Farmington
ADDITIONAL INFORMATION
Welcome to 21438 Brandon Road! Sitting quietly at the end of Brandon Road in the highly desirable Farmington subdivision, this traditional home provides almost 3,000 sq. ft. of living and sits on just over an acre. Kildeer was recently voted #4 Best Place To Raise A Family in America and #7 Best Places To Live In Chicago Area, according to Niche's 2024 Best Places to Live Report. The traditional colonial home is 2-story with a 3-car side-load garage and sits back in the lot providing a large sun-drenched front yard. Generous room sizes in the 4 bedrooms and 2.5 baths, with updated bathrooms. The home has had several updates between 2015-2019, including: washer & dryer, water heater, 2 zone Carrier AC, sump pumps with battery backup, RO water System, and Iron Breaker for well water. Two bathrooms remodeled (Toto toilets, Grohe faucets, Duravit soaking tub). Anderson windows, wired/wireless network, ceiling surround speakers in the family room and added recessed LED ceiling lights in the family room, retractable attic stairs in garage, full house exterior/interior paint, newer GAF Architectural shingles with lifetime limited warranty, a newer driveway, and a finished basement leaves very little to do to make this home your own. The end of Brandon Rd. provides easy access to fantastic walking trails through adjacent subdivisions. Farmington Bath & Tennis club, sitting on over 5 acres on Long Grove Rd. in Kildeer, is just down the street from the entrance to the Farmington subdivision. Just a short walk or bike ride to the club with fantastic amenities including pool (lanes & lifeguards), kiddie pool, 4 clay courts, 2 hard courts/pickleball, volleyball, basketball, playground, professional tennis and swimming instruction and a welcoming membership! The highly ranked District 95 Lake Zurich HS, Isacc Fox elementary and Middle School South provide opportunities for an outstanding education and extracurricular activities. Minutes to Deer Park mall and other local shopping/dining and quick access for commuters to several Metra Stations and Hwy 53.
- Type:
- Single Family
- Sq.Ft.:
- 3,228
- Status:
- Active
- Beds:
- 4
- Year built:
- 2024
- Baths:
- 3.00
- MLS#:
- 12086762
- Subdivision:
- Hawthorn Woods Country Club
ADDITIONAL INFORMATION
Welcome to Better, Welcome to the Hudson! Mandatory monthly social membership of $377. One time membership of $2,000. Lot 242
- Type:
- Single Family
- Sq.Ft.:
- 2,492
- Status:
- Active
- Beds:
- 3
- Year built:
- 1950
- Baths:
- 3.00
- MLS#:
- 12083333
- Subdivision:
- Forest Lake
ADDITIONAL INFORMATION
**REDUCED**SELLER IS PROVIDING HOME WARRANTY (AMERICAN HOME SHIELD)** BEST RESORT LIVING AT A GREAT PRICE*Adorable Well Kept 2-Story 2492 Sq Ft on a Large Piece of Property on a Deep Navigational Channel with 2 Bubblers to Private Forest Lake, a 42 acre Beautiful Non-Motorized Lake*The Pontoon Boat, Paddle Boat & Row Boat stays with the Property*Home has 3 Bedrooms/3 Bathrooms, Porches, Balconies, Finished Basement, Beautiful Hardwood & Tile Floors*Master Bedroom Suite is a delight with a Balcony to Relax in the Evening with Full Whirlpool bath with Shower Combination and a Large Closet*2nd Bedroom is on the 2nd Floor*3rd Bedroom is on the Main Floor and Could be Used for a Den/Office*Beautiful White Kitchen with Granite Counters and All Stainless Appliances*First Floor has Nice Sized Livingroom with Gas Fireplace and Dining rm with a Wall of Windows*Party Kitchen for Your Entertaining*Swim, Boat, Fish, Snowmobile, Sail on the Wonderful Lake* Rebuilt in 2015 on a Cul-de-Sac*Oversized 2 Car Garage & Tons of Storage with Three Sheds on the Property*2492 Sq Ft is All Levels including 792 Sq Ft Basement*2023 Taxes 8,535.04 with No Exemptions so Taxes will be Lower*Don't miss this opportunity...Living on Water is a Wonderful Life.
$1,349,900
Address not provided Kildeer, IL 60047
- Type:
- Single Family
- Sq.Ft.:
- 4,200
- Status:
- Active
- Beds:
- 2
- Year built:
- 2024
- Baths:
- 3.00
- MLS#:
- 12083681
- Subdivision:
- The Preserves At Kemper Lakes
ADDITIONAL INFORMATION
LUXURY BUILDER MCNAUGHTON DEVELOPMENT BRING QUALITY & EXPERIENCE TO THE NORTH SHORE! THIS RANCH HOME OFFERS CUSTOM CABINETRY, QUARTZ COUNTER TOPS, FIREPLACE, TRAY & CATHEDRAL CEILINGS, AND EXTENSIVE TRIM PACKAGE W/ CROWN & WAINSCOT. HOME FEATURES SPACIOUS FAMILY ROOM AND KITCHEN + SUNROOM AND STUDY WITH COFFER CEILING. FINISHED LOWER LEVEL WITH HUGH REC ROOM W/ CUSTOM WALK-UP WET BAR, FULL BATH AND TWO FLEX ROOMS + AMPLE STORAGE SPACE IN GARAGE. UPGRADED OPTIONS INCLUDE UPGRADED CABINETS, DESIGNER LIGHT FIXTURES, QUARTZ, TILE FAUCETS AND FLAT PANEL TRIM PACKAGE THOUGHT OUT HOME. HOME CURRENTLY AVAILABLE FOR VIEWING! HOME CURRENTLY REDUCED FOR OUR SPOOKY HALLOWEEN SPECIAL UNTIL OCTOBER 31ST, 2024
- Type:
- Single Family
- Sq.Ft.:
- 3,228
- Status:
- Active
- Beds:
- 4
- Year built:
- 2024
- Baths:
- 3.00
- MLS#:
- 12078470
- Subdivision:
- Hawthorn Woods Country Club
ADDITIONAL INFORMATION
Welcome to Better, Welcome to the Hudson! Lot 375 $377 required monthly dues for social membership and an initiation of $2,000.
$1,650,000
20571 W Lakeridge Court Kildeer, IL 60047
- Type:
- Single Family
- Sq.Ft.:
- 7,947
- Status:
- Active
- Beds:
- 6
- Lot size:
- 0.7 Acres
- Year built:
- 2004
- Baths:
- 8.00
- MLS#:
- 12063615
- Subdivision:
- Tall Oaks Of Kildeer
ADDITIONAL INFORMATION
Welcome to this exquisite custom-built home located in the highly sought-after Tall Oaks neighborhood of Kildeer. This prime location offers a serene and private setting, backing up to a tranquil lake and situated at the end of a cul-de-sac. The home features a circular and heated driveway leading to a 4+ car heated garage, complete with epoxy floors and extra high ceilings, perfect for car enthusiasts. Owners added on the fourth garage stall with ultra high ceilings. The timeless stucco and brick exterior is complemented by professional landscaping on just under an acre of land. Upon entering the grand foyer with its high ceilings, you are greeted by the elegant dining room and a perfectly outfitted study flanking either side. The large living room boasts 18+ foot soaring ceilings and floor-to-ceiling windows, offering a stunning view of the lushly landscaped backyard and the custom heated pool in the private backyard. The open-concept kitchen and family room are ideal for entertaining, and the four-seasons teak wood room off the eat-in kitchen area adds a unique touch. The kitchen is equipped with a built-in desk for day-to-day tasks, a large walk-in pantry, and a dry bar that leads seamlessly to the grand dining room. The main level also features two powder rooms, a large walk-in laundry room, and a mudroom. The first-floor primary bedroom is a luxurious retreat, featuring two walk-in closets, a primary bathroom with double vanities, a water closet, a steam shower, and heated floors. The second floor is thoughtfully designed with four en-suite bedrooms. Two of the bedrooms are connected by a Jack-and-Jill bathroom and custom closets. The third bedroom has a private en-suite bathroom, while the fourth bonus room includes a full en-suite bathroom and can be used as a game room, flex room, or additional bedroom. The walk-out basement is an entertainer's dream, featuring a built-out theatre room with true movie theatre seating, full bar, music producer grade music/recording room, and a sixth en-suite private bedroom. The basement flows seamlessly to the pool area, enhancing the indoor-outdoor living experience. This smart house is equipped with a Crestron system and surround sound throughout, providing modern convenience and luxury. This home is meticulously maintained. Brand new cedar shake roof was installed in 2018. Located just two miles from historic downtown Long Grove and in close proximity to Deer Park Town Center, this home is also situated in the highly ranked Stevenson High School district. This ~8,000 square foot estate offers all the accoutrements you could ask for in a luxury home, combining elegance, comfort, and state-of-the-art amenities.
- Type:
- Single Family
- Sq.Ft.:
- 2,914
- Status:
- Active
- Beds:
- 4
- Year built:
- 2024
- Baths:
- 3.00
- MLS#:
- 12072443
- Subdivision:
- Hawthorn Woods Country Club
ADDITIONAL INFORMATION
Welcome to Better, Welcome to the Eastman! Lot 251 Mandatory monthly social membership of $377 One time membership of $2,000.
- Type:
- Single Family
- Sq.Ft.:
- 2,950
- Status:
- Active
- Beds:
- 4
- Year built:
- 1990
- Baths:
- 4.00
- MLS#:
- 12065679
- Subdivision:
- Rambling Hills West
ADDITIONAL INFORMATION
Nice 2 story brick home situated in privileged Rambling Hills West subdivision. Volume foyer with new chandelier. Living room has elegant French doors for complete privacy. Formal dining that leads into spacious gourmet kitchen. Large island with granite counter tops, big eating space, tons of cabinet storage; access to 1st level office & laundry/mud room that has built in cabinets for storage. Unique family room with cozy fireplace, custom wet bar, & access to huge private deck; perfect for entertaining. Master suite with private balcony deck and luxurious master bath; whirlpool w/surround tile for ultimate relaxation. Basement has bonus room with 2nd wet bar & large counter space. Spacious rec room, exercise room, full bath & play area with custom mural. Enjoy the newly painted deck that has built in seating w/small fence. 1 acre of land for privacy & leisurely activities. 3 car garage w/long driveway for extra parking. Brand new LG washer and dryer. The roof was replaced 2 years ago. Stevenson high school!
$658,000
26 Beech Drive Lake Zurich, IL 60047
- Type:
- Single Family
- Sq.Ft.:
- 2,680
- Status:
- Active
- Beds:
- 4
- Lot size:
- 0.34 Acres
- Baths:
- 3.00
- MLS#:
- 12057927
ADDITIONAL INFORMATION
Imagine living in a custom-built two-story home on 1/3rd acre with a close proximity to the lake! Be prepared to fall in love the moment you enter the home, which features a dramatic open concept design boasting a large Great Room adjacent to the Kitchen and Dining areas! You'll appreciate the upscale interior finishes already included such as 42" Kitchen Cabinets, Quartz Counters, and Stainless Appliances. The spacious Kitchen also includes a large center island with breakfast bar. The Owners Suite has a large walk-in closet, an suite bath with double bowl sinks, shower and private commode room. All this plus a lookout basement. NO ASSOCIATION FEE!! Hurry while there is still time to make your customizations and color selections. Builder also offers a floor plan with main bedroom on the first floor and ranch model. Lake Zurich offers many exciting community activities for residents to participate at numerous Parks & Recreation Centers throughout the Village. Close proximity to shopping, dining and the lake! Please look at the area picture. We are offering Lot 2 for sale. First picture presents elevation B, which is $25,000 upgrade. Different elevations are available. Third garage is an option $20,000. Delivery time: 10 to 12 months from signing the contract. Prices are subject to change without notice.
$1,749,999
23615 N Curtis Court Long Grove, IL 60047
- Type:
- Single Family
- Sq.Ft.:
- 5,045
- Status:
- Active
- Beds:
- 4
- Lot size:
- 1.01 Acres
- Year built:
- 2007
- Baths:
- 7.00
- MLS#:
- 12025769
ADDITIONAL INFORMATION
Nestled amidst the tranquil beauty of a mature, private lot with picturesque views overlooking a serene pond, stands this exceptional custom home in the esteemed Long Meadow Farms community in Stevenson High School district. Originally crafted with meticulous attention to detail by Empeco Custom Builders, this residence has matured into a masterpiece of elegance and charm. With approximately 5,000+ square feet of living space, this home epitomizes luxury living at its finest. A grand foyer welcomes family and guests into the custom-designed floor plan that harmonizes functionality with style. Its expansive kitchen, once impressive, has now become the heart of the home, offering ample space for culinary creations and gatherings, while boasting bespoke features that evoke a sense of timeless sophistication. A two-story wall of windows brings serene views and abundant natural light into the adjoining family room, which also features a stunning floor-to-ceiling stone fireplace. Formal living and dining rooms, a study outfitted with built-in bookcases, a full bath, two powder rooms, and large laundry room complete the main level. Upstairs, the primary suite is a private oasis with an expansive, light-filled bedroom and sitting area, room-size walk-in closet, and a luxury spa bath. There are two more family bedrooms, each with private bath, and a big storage room on this level. The full finished basement, now a cozy retreat for leisure and entertainment, seamlessly extends the living space and offers a convenient walkout to the lush outdoor surroundings. Perched on one of Lake County's most coveted lots, this residence affords breathtaking vistas of the surrounding conservancy area and its tranquil lake, providing a sense of serenity and seclusion that is truly unparalleled. Empeco Custom Builders, renowned for their superior craftsmanship and attention to detail, have ensured that every aspect of this residence reflects the epitome of luxury living. For the discerning homeowner seeking sophistication and prestige, this residence stands as a testament to unparalleled craftsmanship and timeless beauty and offers a home generator for when needed, new HVAC. Embrace the opportunity to own a piece of Long Meadow Farms' prestigious legacy and indulge in a lifestyle of unparalleled luxury and tranquility, custom exterior lighting makes this home stand out. Just a quick drive right to Historic Long Grove town, with so many wonderful events. Kemper lakes golf course is just across the street if your looking for a close by country club. Beautiful community with a scenic walk path along the pond. Come see this beautiful home today!
- Type:
- Single Family
- Sq.Ft.:
- 3,083
- Status:
- Active
- Beds:
- 5
- Year built:
- 2024
- Baths:
- 3.00
- MLS#:
- 12060039
- Subdivision:
- Hawthorn Woods Country Club
ADDITIONAL INFORMATION
Welcome to 5 Glen Club Court in the charming community of Hawthorn Woods, Illinois! This newly constructed 2-story home offers a spacious layout and modern features throughout 3,083 square feet. Featuring 5 bedrooms and 3 bathrooms, this home provides ample space for comfortable living. The bedrooms are well-appointed and offer plenty of natural light. As you step inside, you'll be greeted by a stylish interior that exudes elegance and sophistication. The open floorplan creates a seamless flow between the living spaces, making it perfect for entertaining guests or simply relaxing with family. The kitchen is a true chef's delight, featuring GE stainless steel appliances that are both functional and aesthetically pleasing. The abundance of counter space and storage options make meal preparation a breeze. Whether you're hosting a dinner party or cooking for your loved ones, this kitchen is sure to exceed your expectations. The outdoor space is equally impressive, with a well-maintained yard that provides the perfect backdrop for outdoor activities and relaxation. The 3-car garage provides ample parking space for your vehicles, ensuring convenience and peace of mind. Conveniently located near major highways, this property offers easy access to the surrounding areas, including nearby shopping centers, restaurants, and entertainment options. Whether you're looking for a quiet retreat or a vibrant lifestyle, this location truly offers the best of both worlds. To find out more about this brand new home for sale, reach out to our team! We're here to help you find your dream home. *Photos and Virtual Tour are of a model home, not subject home* Broker must be present at clients first visit to any M/I Homes community. $377 required monthly dues for social membership and an initiation of $2,000. Lot 239
- Type:
- Single Family
- Sq.Ft.:
- 5,382
- Status:
- Active
- Beds:
- 6
- Lot size:
- 0.49 Acres
- Year built:
- 1980
- Baths:
- 7.00
- MLS#:
- 12054016
ADDITIONAL INFORMATION
Nestled next to Kuechmann Park, this stunning brick & cedar home offers a tranquil backyard with spectacular wooded views, a huge deck surrounding an above ground pool, along with a wealth of upgrades and recent updates. This home has over 8100sf of living space with high-end updates and finishes. Enter through the grand two story foyer with elegant, flights of stairs from basement to 2nd level. Bamboo hardwood and Travertine tile floors adorn the entire home from basement to 2nd level. Custom blinds & Plantation shutters throughout will stay with the home. Enjoy the enticing Living Room with fireplace. Then entertain & relax in your light filled Family Room with 2-sided fireplace & slider access to the backyard patio. Your gourmet kitchen has 3 sides of white cedar cabinets, stainless high end appliances, a breakfast bar island, a pantry closet, granite counters and a large eating area with slider access to the sunny solarium room. Relax in your Spa with built-in hot tub, massage area and kitchenette. If you work from home, enjoy the spacious main floor office & beautiful view. The 6th bedroom & full bathroom on the main level is perfect for your In-laws or visitors who can't go upstairs. The 2nd level has 2 luxurious master bedroom suites with living/work areas, a balcony, a sauna, a play room and includes a total of 5 bedrooms with 4 full bathrooms. The massive basement is filled with fun including a Game Room, Rec Room, Office, Den, Kitchenette area, Full Bathroom, Exercise Room, Store Room and Utility Room with 3 separate high efficiency furnaces. The 4th furnace is on the 2nd level, there is a second staircase on the east end for easier access between 1st and 2nd levels, the 3-car attached garage has dual access from the home, the yard has been professionally landscaped and it is close to town, trains, and shopping. Don't miss out on this great home.
- Type:
- Single Family
- Sq.Ft.:
- 3,486
- Status:
- Active
- Beds:
- 4
- Year built:
- 2024
- Baths:
- 3.00
- MLS#:
- 12017910
- Subdivision:
- Hawthorn Woods Country Club
ADDITIONAL INFORMATION
Welcome to Better, Welcome to the Sutcliff! Lot 279 Mandatory monthly social membership of $377 One time membership of $2,000.
- Type:
- Single Family
- Sq.Ft.:
- 3,228
- Status:
- Active
- Beds:
- 4
- Year built:
- 2024
- Baths:
- 3.00
- MLS#:
- 12012635
- Subdivision:
- Hawthorn Woods Country Club
ADDITIONAL INFORMATION
Welcome to Better, Welcome to the Hudson! Mandatory monthly social membership of $377. One time membership of $2,000. Lot 107
- Type:
- Single Family
- Sq.Ft.:
- 2,118
- Status:
- Active
- Beds:
- 5
- Lot size:
- 0.26 Acres
- Year built:
- 1954
- Baths:
- 3.00
- MLS#:
- 11991837
- Subdivision:
- Mionskes
ADDITIONAL INFORMATION
Welcome to this beautifully renovated home, where modern updates have transformed it into a true gem. With 5 bedrooms and 3 bathrooms, and TONS of bonus rooms, this home offers plenty of space for comfortable living. The 2-car detached garage provides convenience and additional storage. Set on a 1/4 acre lot, you'll appreciate the mature trees and the tranquil pond views across the street. The location is simply fantastic, just one block from the lake and within walking distance to downtown Lake Zurich. Enjoy the convenience of being close to schools, parks, retail, dining, and grocery options. The home is located in the esteemed Lake Zurich school district.
- Type:
- Single Family
- Sq.Ft.:
- 8,300
- Status:
- Active
- Beds:
- 6
- Lot size:
- 1.11 Acres
- Year built:
- 2009
- Baths:
- 7.00
- MLS#:
- 11916118
ADDITIONAL INFORMATION
Spectacular Quality Built Brick and Stone Home with over 8,000 square ft. of living space spanning 3 stories on over an acre of land in desirable Hawthorn Woods! Impressive entrance with 2 story atrium splits the Living Room from the Formal Dining Room. Open floor plan, quality custom made kitchen with massive island, Sub Zero refrigerator/freezer. Quality abounds throughout! First floor Family Room is open and spacious with a wood burning fireplace and sliding doors to access a huge terrace. There is a first floor bedroom with a private bath. First floor laundry/mud room connects to the attached 3 car garage. The second floor contains a Luxurious Master Suite with a balcony, walk in closet, private bath with steam shower, whirlpool tub & double vanities. There are 3 more generously sized bedrooms suites plus a bonus loft/seating area. The walk out lower level has high ceilings, a huge family room with a wood burning fire place a 2nd kitchen with a granite island & stainless steel appliances, a 6th bedroom with connected bath, a 12 x 18 ft equipment room, a 10 x 12 ft tandem room and a large 19 x 21 ft. storage room. The tandem room and/or the large storage room would also be ideal as either storm shelters or even a panic room. The lower level offers double sliding doors to a back patio and an expansive back yard waiting for your entertaining ideas. Hawthorn Woods has received awards in both Illinois and the USA for both safety and quality of life. This amazing house is waiting for your finishing touches to make it your home.
$1,495,000
21155 W Preserve Drive Kildeer, IL 60047
- Type:
- Single Family
- Sq.Ft.:
- 3,959
- Status:
- Active
- Beds:
- 2
- Lot size:
- 0.19 Acres
- Year built:
- 2024
- Baths:
- 4.00
- MLS#:
- 11906319
- Subdivision:
- The Preserves At Kemper Lakes
ADDITIONAL INFORMATION
New Proposed custom ranch to be built on one of the finest golf course lots in Chicagoland. The rear of this home will have spectacular golf course views. Lot should offer a lookout basement. The buyer can make all their own custom selections. This offer price includes a finished LL. Low Maintenance living on a Nationally Recognized Golf Course, Kemper Golf Club. Hurry this one will not last long.
$1,049,900
20992 W Preserve Drive Kildeer, IL 60047
- Type:
- Single Family
- Sq.Ft.:
- 2,000
- Status:
- Active
- Beds:
- 3
- Lot size:
- 0.2 Acres
- Year built:
- 2024
- Baths:
- 3.00
- MLS#:
- 11636178
- Subdivision:
- The Preserves At Kemper Lakes
ADDITIONAL INFORMATION
New Custom Ranch starting soon in Kemper Golf Club's new residential community called The Preserves at Kemper Lakes. 61 Custom Ranch and 1st floor primary suite homes. Designed and built to your specifications. 2000-3200SF homes withs upscale finishings surrounded by one of the Nation's top Private Golf Clubs.


© 2024 Midwest Real Estate Data LLC. All rights reserved. Listings courtesy of MRED MLS as distributed by MLS GRID, based on information submitted to the MLS GRID as of {{last updated}}.. All data is obtained from various sources and may not have been verified by broker or MLS GRID. Supplied Open House Information is subject to change without notice. All information should be independently reviewed and verified for accuracy. Properties may or may not be listed by the office/agent presenting the information. The Digital Millennium Copyright Act of 1998, 17 U.S.C. § 512 (the “DMCA”) provides recourse for copyright owners who believe that material appearing on the Internet infringes their rights under U.S. copyright law. If you believe in good faith that any content or material made available in connection with our website or services infringes your copyright, you (or your agent) may send us a notice requesting that the content or material be removed, or access to it blocked. Notices must be sent in writing by email to [email protected]. The DMCA requires that your notice of alleged copyright infringement include the following information: (1) description of the copyrighted work that is the subject of claimed infringement; (2) description of the alleged infringing content and information sufficient to permit us to locate the content; (3) contact information for you, including your address, telephone number and email address; (4) a statement by you that you have a good faith belief that the content in the manner complained of is not authorized by the copyright owner, or its agent, or by the operation of any law; (5) a statement by you, signed under penalty of perjury, that the information in the notification is accurate and that you have the authority to enforce the copyrights that are claimed to be infringed; and (6) a physical or electronic signature of the copyright owner or a person authorized to act on the copyright owner’s behalf. Failure to include all of the above information may result in the delay of the processing of your complaint.
Lake Zurich Real Estate
The median home value in Lake Zurich, IL is $382,900. This is higher than the county median home value of $296,900. The national median home value is $338,100. The average price of homes sold in Lake Zurich, IL is $382,900. Approximately 77.04% of Lake Zurich homes are owned, compared to 18.79% rented, while 4.17% are vacant. Lake Zurich real estate listings include condos, townhomes, and single family homes for sale. Commercial properties are also available. If you see a property you’re interested in, contact a Lake Zurich real estate agent to arrange a tour today!
Lake Zurich, Illinois 60047 has a population of 19,807. Lake Zurich 60047 is more family-centric than the surrounding county with 38.42% of the households containing married families with children. The county average for households married with children is 36.27%.
The median household income in Lake Zurich, Illinois 60047 is $118,139. The median household income for the surrounding county is $97,127 compared to the national median of $69,021. The median age of people living in Lake Zurich 60047 is 40.8 years.
Lake Zurich Weather
The average high temperature in July is 83.3 degrees, with an average low temperature in January of 12.3 degrees. The average rainfall is approximately 37.5 inches per year, with 37.7 inches of snow per year.
