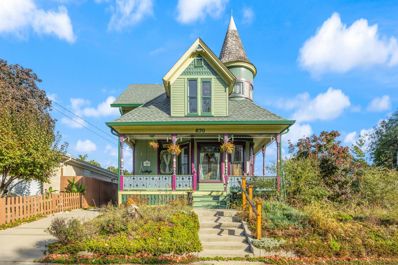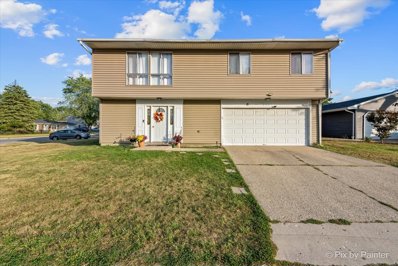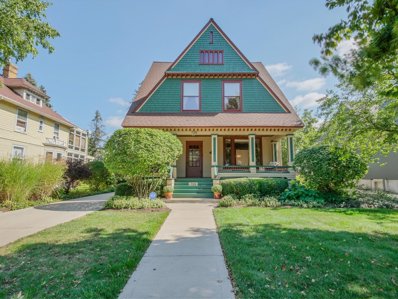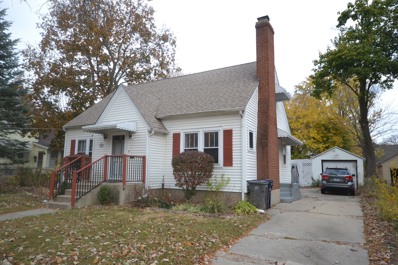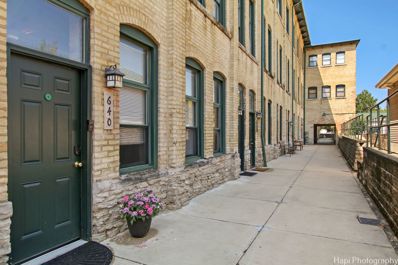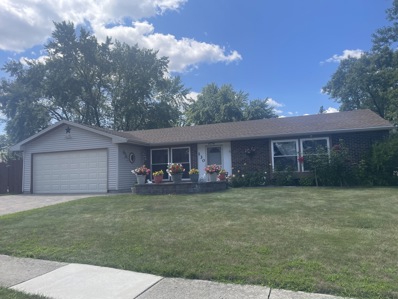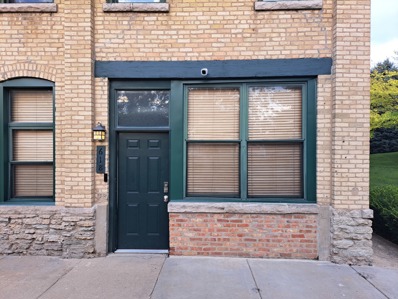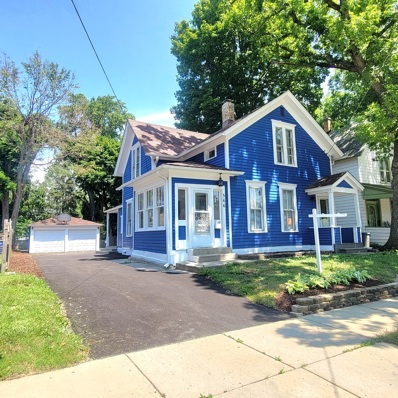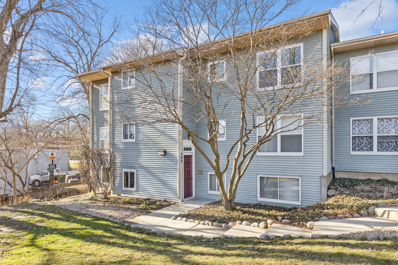Elgin IL Homes for Sale
$349,500
670 Lillie Street Elgin, IL 60120
- Type:
- Single Family
- Sq.Ft.:
- 1,458
- Status:
- Active
- Beds:
- 3
- Year built:
- 1895
- Baths:
- 2.00
- MLS#:
- 12184534
ADDITIONAL INFORMATION
Charming 1895 Historic Home Near Lords Park Step back in time with this beautifully preserved 3-bedroom, 1.5-bathroom home, brimming with historic character and modern updates. Nestled just one block from scenic Lords Park, this 1,458 sq. ft. gem boasts timeless architectural details and charming curb appeal. Key Features: Grand Entryway: Be greeted by an impressive oak staircase and intricate picture frame crown molding that sets the tone for this elegant home. Relax in the cozy living room, complete with a newly added gas fireplace and built-in bookcases. The classic pocket door adds a touch of period authenticity, while the turret with curved glass windows provides a unique architectural highlight. The spacious kitchen features a vintage-inspired tin ceiling, modern stainless steel appliances, and a subway tile backsplash, blending historic charm with contemporary convenience. Outdoor Oasis: Enjoy the lush, perennial-filled yard with a "she shed" or playhouse, perfect for gardening or relaxing. The large covered front porch is ideal for enjoying your morning coffee or greeting guests. Garage & More: A spacious 3-car garage with a walk-up attic offers ample storage. The driveway and sidewalks have been recently redone in concrete, and the roof was completely replaced in 2020. This historic home offers not just a place to live but a lifestyle to cherish. Don't miss the opportunity to own a piece of history with modern updates in a prime location near parks, schools, and shopping.
$295,900
252 Waverly Drive Elgin, IL 60120
- Type:
- Single Family
- Sq.Ft.:
- 1,568
- Status:
- Active
- Beds:
- 3
- Year built:
- 1976
- Baths:
- 2.00
- MLS#:
- 12179707
- Subdivision:
- Parkwood
ADDITIONAL INFORMATION
Great opportunity to own this lovely home with 3 bedrooms, ( first floor family room is being used as a 4th bedroom), one-and-a-half-bathroom and two car garage! This property features an open floor plan with lots of natural light. Large family room on the main level leading to the fenced back yard is great for entertaining. The kitchen has ample countertop and cabinet space. Lots of storage space throughout the property. Newer A/C. Additionally, enjoy all the Parkwood amenities including the Pool and clubhouse for a very low association. Prime location, close to Lord's Park, schools, restaurants, I90, and downtown Elgin. Schedule your showing of this wonderful property today!
$400,000
725 N Spring Street Elgin, IL 60120
- Type:
- Single Family
- Sq.Ft.:
- 2,400
- Status:
- Active
- Beds:
- 4
- Lot size:
- 0.23 Acres
- Year built:
- 1902
- Baths:
- 2.00
- MLS#:
- 12178385
ADDITIONAL INFORMATION
WOW!! A beauty 1902 Historical home offered from loving owners for 51 yrs. Incredible stained glass, original millwork, high 9'ceilings, & storage galore are but just a few mentions. Oak hrdwd flrs & orig oak trim t/o 1st flr! Upon entry a foyer acts as an office and already craftmanship greets the eye w/built-in bookcase & several stain glass windows. Kitchen boasts granite ctops, oak cabs,pantry & FR addition leading to patio, deck, hottub, garden. Maple hdwd flrs t/o 2nd flr! Every BR has a walk-in closet, a rarity among even modern homes. Attic is ready for finishing and easily accessible. Tear off roof 2017 Zoned Newer AC seen from Attic & bsmt utility room. Boiler is 1 yr NEW! Partial finished welcoming bsmt has windows for natural light & storage, storage, &more storage ready to transform some into your needs. More surprises in garage attic w/ 12 x 27 wood shop w/ pully system & AC. Garden storage shed accessible from rear of garage. 2 tier deck includes hot tub. Patio brick pavers from retired city of Elgin streets 50 years ago. Garden & established flower bed perennials ready to great you in spring. Porch swing stays as well. Solid neighborhood in Elgin Gold Coast * 1 block from annual events like Fox Trot Run, Dennis Jurs International Bike race & 4th of July parade route. Must come to appreciate!!
$269,900
1127 Hill Avenue Elgin, IL 60120
- Type:
- Single Family
- Sq.Ft.:
- 1,666
- Status:
- Active
- Beds:
- 3
- Year built:
- 1938
- Baths:
- 3.00
- MLS#:
- 12169142
ADDITIONAL INFORMATION
Solid Cape Cod style home offering 1666 Square Feet located in Elgin's Northeast end near Trout Park and the Fox River. This home has hardwood floors, a brick fireplace and a first floor family room. The master bedroom suite is on the second floor with a full spacious bath. The exterior has a newer roof and siding along with a large fenced yard. There is a newer energy efficient furnace and the electric has been updated with circuit breakers and 100 amp. There is a full basement with laundry and a 1/2 bath. There is plenty of storage on the second floor with attic access. One car garage plus a carport.
$269,900
640 Congdon Avenue Elgin, IL 60120
- Type:
- Single Family
- Sq.Ft.:
- 1,725
- Status:
- Active
- Beds:
- 3
- Year built:
- 1999
- Baths:
- 2.00
- MLS#:
- 12147794
- Subdivision:
- Shoe Factory Lofts
ADDITIONAL INFORMATION
Are you a city dweller yearning to embrace the tranquility of the suburbs without sacrificing the vibrant, industrial city atmosphere? Are you a suburbanite who craves the dynamic feel of downtown Chicago? Look no further than 640 Congdon Ave, a captivating 3-story townhome in the historic Shoe Factory Lofts. Housed within a building that proudly showcases Classical Revival architectural elements, this 3 bedroom and 2 bathroom home exudes charm with its original thin plank hardwood floors, lofty wood ceilings, and expansive sash windows that flood the space with natural light, creating an inviting and airy feel. Adaptable to a variety of lifestyles, this home offers flexibility for nanny quarters, in-law arrangements, or simply the luxury of spreading out across three levels of living space. The first floor features a versatile flex space, bedroom, bathroom and access to serene outdoor patio. The open concept second floor is a hub for entertaining with large kitchen, main living room and laundry area. The third level offers a primary bedroom, full bathroom, and another ample-sized bedroom. One-car garage, two assigned exterior spaces. Close proximity to I-90 and downtown Elgin where you will appreciate the proximity to parks, restaurants, the Fox River, Metra stations, and much more. Make your appointment to see your next dream home today.
$285,000
130 Stonehurst Drive Elgin, IL 60120
- Type:
- Single Family
- Sq.Ft.:
- 1,258
- Status:
- Active
- Beds:
- 3
- Year built:
- 1977
- Baths:
- 1.00
- MLS#:
- 12136689
- Subdivision:
- Parkwood
ADDITIONAL INFORMATION
Welcome to your dream home! Warm and welcoming foyer/living space. Eat in kitchen that leads up to the family room. Woodburning fireplace in the family room. French doors open to the back patio where you can enjoy the nice cool breeze in the summer and a nice view to your yard in the white winters. Fenced in yard. Brick paved driveway with front patio. New roof (December 2023). Water heater January 2023. AC and Furnace are only 3 years new! It also has an irrigation system installed. Corner lot.
$314,900
624 Eastview Street Elgin, IL 60120
- Type:
- Single Family
- Sq.Ft.:
- 1,572
- Status:
- Active
- Beds:
- 4
- Year built:
- 1900
- Baths:
- 2.00
- MLS#:
- 12115290
ADDITIONAL INFORMATION
Absolutely stunning rehab just completed. Workmanship is superb. 4 bedrooms with a main level bathroom. Brand new roof, plumbing, furnace, A/C unit and water tank. New flooring throughout home. New paint throughout. Basement with an additional bathroom and a laundry area. 2 car garage. A great blend of modern amenities with a vintage touch. Nothing to do but move in. Must see this home!
- Type:
- Single Family
- Sq.Ft.:
- 2,200
- Status:
- Active
- Beds:
- 3
- Year built:
- 1891
- Baths:
- 3.00
- MLS#:
- 12114290
- Subdivision:
- Shoe Factory Lofts
ADDITIONAL INFORMATION
Historic Shoe Factory Loft - This 3 Story End-Unit has an authentic Downtown Chicago charm but with the perfect balance of today's Modern Lifestyle. It offers original Hardwood Floors, some Exposed Beams and Brick Walls, Grand 14-16 ft ceilings, Open Spaces and Plenty of Sunlight. Newly Remodeled Master Bathroom. Detached Garage plus 2 Assigned Parking Spaces. Water and Sewage is included in the Monthly HOA Fee. Great Location, minutes from I-90, Metra, Shopping, and Downtown Elgin.
- Type:
- Single Family
- Sq.Ft.:
- 478
- Status:
- Active
- Beds:
- n/a
- Year built:
- 1960
- Baths:
- 1.00
- MLS#:
- 12110215
- Subdivision:
- Lords Park
ADDITIONAL INFORMATION
Why pay rent when you can own this wonderful first floor studio unit blocks from Lord Park! Unit was updated and in move in condition however can be rented for income generating investment. Assessments include heat and water and has parking space in back. Agents please see agent remarks for all offer submissions. Seller will not respond before 7/24/2024
$275,000
566 Park Street Elgin, IL 60120
- Type:
- Single Family
- Sq.Ft.:
- 1,940
- Status:
- Active
- Beds:
- 4
- Year built:
- 1890
- Baths:
- 2.00
- MLS#:
- 12107403
ADDITIONAL INFORMATION
Located in a historic district neighborhood in Elgin's East side. Everything has been done here, NEW exterior and interior paint, driveway, kitchen, appliances, carpet, flooring, lighting and garage doors. Perfect layout on this extraordinary 4 bedroom 2 bath home with a large private yard. 1st floor offers, master bedroom with full bath access, large eat in kitchen, front porch, side porch, living room, family room which could be used as a dining room. 2nd floor has 3 great size bedrooms, a den a second full bath and 3 walk in closets. Walking distance to Lord's park, less than a mile to Elgin's academy and close to downtown and train station. Don't miss out on the opportunity to make this beautiful property yours - schedule your showing today!
$679,900
995 Bode Road Elgin, IL 60120
- Type:
- Single Family
- Sq.Ft.:
- 4,887
- Status:
- Active
- Beds:
- 6
- Lot size:
- 6 Acres
- Year built:
- 1915
- Baths:
- 4.00
- MLS#:
- 12042603
ADDITIONAL INFORMATION
TENANTS HAVE MOVED OUT but property needs a lot of work! You can make this magnificent, custom home on almost 6 acres of prime residential land, now a "diamond in the rough" a true gem, or subdivide the 6 acres to construct other residences, townhomes etc. (Zoned R-2)It needs updating, full remodel, but check out the size and current move in condition while its future owner can contemplate what it could be-a beautiful generational home for their family. With a Master BR ensuite with an adjoining den on the main level, an oversized open kitchen with a separate dining area & a grand sized family room w a powder room & formal living room all on the first floor, you will never want for space. The other 3 BRs are all on the second floor w a full hall bath. The finished full basement has a kitchenette, large utility space, huge recreational room plus 2 additional BRs and an office or den, the walk out patio doors gives access to the endless 5+ acre land behind the property. A two tier deck guarantees fun summer months while the location is a perfect oasis close to urban amenities. NOTE: PROPERTY SOLD "AS IS" "WHERE IS" Furnace, roof, 2 furnaces, 2 water heaters, 2 A/C all 15+ years. BOOK APPOINTMENTS ONLINE. Make this your dream home, or make it a residential development while you can ! Motivated seller says sell. ON THE LEFT and back of the home are ALL residential properties average selling price $375K for the smallest ranch homes w no basement. OWNER HAS NO MAINTENANCE RECORDS FOR WELL AND SEPTIC. Clean out is being scheduled.
- Type:
- Single Family
- Sq.Ft.:
- 925
- Status:
- Active
- Beds:
- 2
- Year built:
- 1987
- Baths:
- 1.00
- MLS#:
- 11996883
ADDITIONAL INFORMATION
EASY TO SHOW** FIRST FLOOR UNIT ** 2 BEDROOMS 1 FULL BATH** IN UNIT WASHER AND DRYER ** NEWER KITCHEN CABINETS** NEWER COUNTERTOPS**NEWER BACKSPLASH** UPDATED LIGHT FIXTURES ** ** CLOSE ACCESS TO SHOPPING, DINING AND I-90**NONE WARRANTABLE LOAN OR CASH ONLY!!!!


© 2024 Midwest Real Estate Data LLC. All rights reserved. Listings courtesy of MRED MLS as distributed by MLS GRID, based on information submitted to the MLS GRID as of {{last updated}}.. All data is obtained from various sources and may not have been verified by broker or MLS GRID. Supplied Open House Information is subject to change without notice. All information should be independently reviewed and verified for accuracy. Properties may or may not be listed by the office/agent presenting the information. The Digital Millennium Copyright Act of 1998, 17 U.S.C. § 512 (the “DMCA”) provides recourse for copyright owners who believe that material appearing on the Internet infringes their rights under U.S. copyright law. If you believe in good faith that any content or material made available in connection with our website or services infringes your copyright, you (or your agent) may send us a notice requesting that the content or material be removed, or access to it blocked. Notices must be sent in writing by email to [email protected]. The DMCA requires that your notice of alleged copyright infringement include the following information: (1) description of the copyrighted work that is the subject of claimed infringement; (2) description of the alleged infringing content and information sufficient to permit us to locate the content; (3) contact information for you, including your address, telephone number and email address; (4) a statement by you that you have a good faith belief that the content in the manner complained of is not authorized by the copyright owner, or its agent, or by the operation of any law; (5) a statement by you, signed under penalty of perjury, that the information in the notification is accurate and that you have the authority to enforce the copyrights that are claimed to be infringed; and (6) a physical or electronic signature of the copyright owner or a person authorized to act on the copyright owner’s behalf. Failure to include all of the above information may result in the delay of the processing of your complaint.
Elgin Real Estate
The median home value in Elgin, IL is $264,200. This is lower than the county median home value of $310,200. The national median home value is $338,100. The average price of homes sold in Elgin, IL is $264,200. Approximately 67.56% of Elgin homes are owned, compared to 28.95% rented, while 3.49% are vacant. Elgin real estate listings include condos, townhomes, and single family homes for sale. Commercial properties are also available. If you see a property you’re interested in, contact a Elgin real estate agent to arrange a tour today!
Elgin, Illinois 60120 has a population of 114,156. Elgin 60120 is less family-centric than the surrounding county with 34.44% of the households containing married families with children. The county average for households married with children is 36.28%.
The median household income in Elgin, Illinois 60120 is $79,757. The median household income for the surrounding county is $88,935 compared to the national median of $69,021. The median age of people living in Elgin 60120 is 35 years.
Elgin Weather
The average high temperature in July is 84.6 degrees, with an average low temperature in January of 12.7 degrees. The average rainfall is approximately 37.9 inches per year, with 32.6 inches of snow per year.
