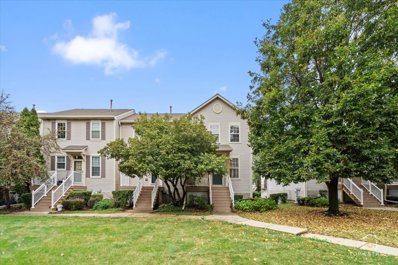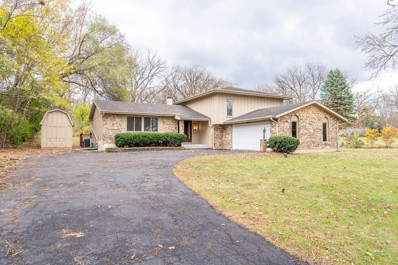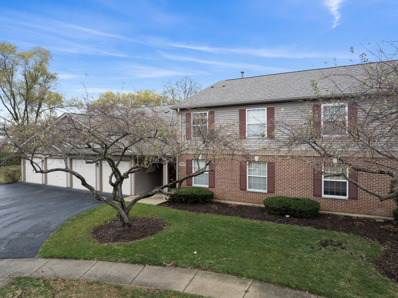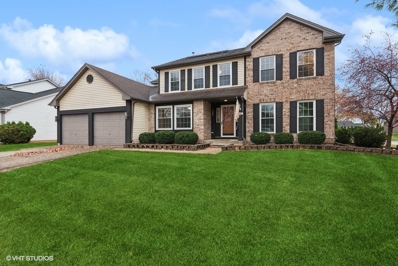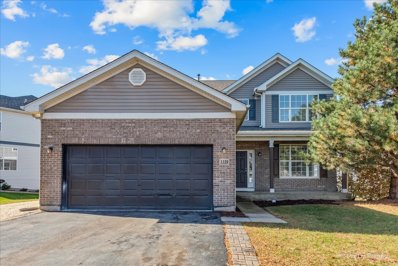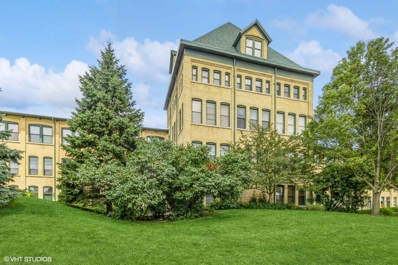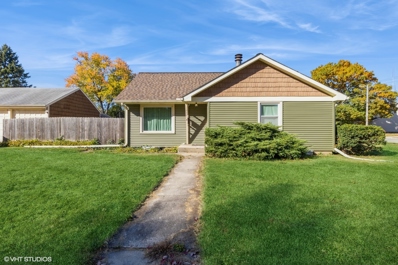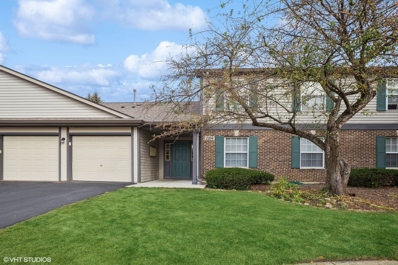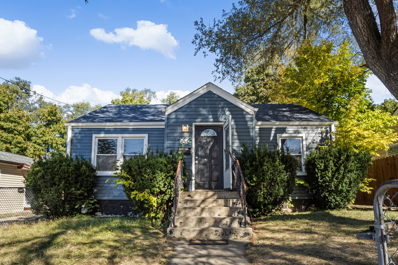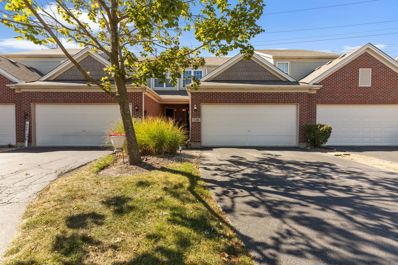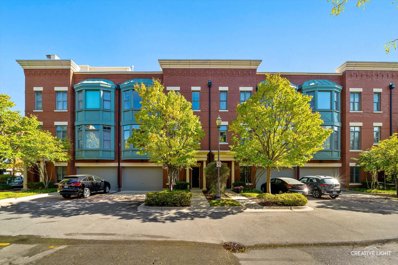Elgin IL Homes for Sale
$159,900
476 North Street Elgin, IL 60120
- Type:
- Single Family
- Sq.Ft.:
- 1,743
- Status:
- Active
- Beds:
- 3
- Lot size:
- 0.07 Acres
- Year built:
- 1900
- Baths:
- 1.00
- MLS#:
- 12209983
ADDITIONAL INFORMATION
***RENOVATION FINANCING AVAILABLE*** Are you looking for a home in the Historical District of Elgin that you can remodel and make it into your dream home? This is your opportunity!!! This spacious & sunny 3-bedroom 1-bathroom bungalow home boasts: a bedroom, a full bathroom, living room, dining room & kitchen includes pantry/mud room & a sliding door overlooking deck & the fenced in backyard on the main level. Take the steps down & find additional 2 bedrooms, possibility for a full bathroom, family room & additional storage space. Hardwood floors in the living room, dining room & main bedroom. Shared Driveway. Conveniently located near the two Elgin Metra Stations. Open the garage door from the inside out the house. Walking distance to schools, park, restaurant & downtown Elgin. Municipal, state, & other not for profit organization grants available to update at little to no cost for this Historical Property. Home being Sold AS-IS! Or a PERFECT INVESTOR OPPORTUNITY.
$399,900
1350 Sebring Circle Elgin, IL 60120
- Type:
- Single Family
- Sq.Ft.:
- 2,000
- Status:
- Active
- Beds:
- 3
- Year built:
- 1991
- Baths:
- 2.00
- MLS#:
- 12172451
- Subdivision:
- Country Brook
ADDITIONAL INFORMATION
Prepare to fall in love with this home, brimming with recent updates! As soon as you arrive, you'll feel right at home. The kitchen, remodeled in 2022, features elegant white shaker cabinetry, quartz countertops, and a stylish backsplash. Enjoy the expansive triple slider that offers beautiful views of the serene, fenced-in backyard, complete with stamped concrete, a pavilion, and a cozy fire pit area. The inviting family room boasts a wood-burning fireplace with a gas starter, perfect for relaxing evenings. Upstairs, discover a beautifully remodeled bathroom completed in 2024, showcasing a freestanding Kohler tub, a shower stall with niches and a bench, dual sinks, and high-end medicine cabinets-truly a WOW factor! The primary bedroom has it's own AC unit so you'll stay nice and cool. The second bedroom includes a spacious walk-in closet, access to attic space, and an additional room currently used as an exercise space. A charming Dutch door leads you to the finished basement, featuring warm knotty pine paneling, fresh paint, and new carpeting, all complemented by glass block windows for natural light and security. The basement also includes a full shower stall and a well-equipped laundry area. An added bonus is the oversized third bay in the garage, complete with an epoxy floor and a service door to the backyard. The concrete driveway and six-foot wood fence enhance the property's appeal. The front windows, replaced seven years ago and equipped with blinds, along with several other vinyl windows, ensure a modern touch. Additional updates include a new electric panel and a hot water heater from 2017. The primary bedroom has a dedicated AC unit, and the exercise room features its own heating and cooling system (installed in 2023). The roof was replaced in 2011, showcasing the meticulous care and pride of ownership evident throughout this home. With so many updates, this property is a must-see!
$289,950
933 Augusta Avenue Elgin, IL 60120
- Type:
- Single Family
- Sq.Ft.:
- 1,245
- Status:
- Active
- Beds:
- 3
- Lot size:
- 0.19 Acres
- Year built:
- 1918
- Baths:
- 2.00
- MLS#:
- 12207364
ADDITIONAL INFORMATION
Bring in the new year in this charming cottage home located in the north end of Elgin, and nestled in a quiet neighborhood. The enclosed front porch is peaceful and a great spot to have morning coffee or read a book! Original hardwood floors are throughout the first floor along with a cozy living room area featuring a beautiful log fireplace. The recently updated kitchen (2023) including quartz countertops, subway tile backsplash a new deep sink with on trend fixtures. In addition, the first floor has two large bedrooms and a full bath. A bright mudroom is located off the kitchen and freshened up in 2023 with wainscoating accent on the walls. The upstairs has lots of light from the windows, a 20x20 gigantic room with 2 large closets and a full bath that is designated to be a primary suite or could be used differently for an office or an additional family room. The large unfinished basement is used for laundry and storage. The backyard is large with perennial landscaping and will be easy to take care of! There is plenty of room to add a garage, there is a shed in the yard for storage. Additional Info: (2004) several windows replaced (2007) New Roof (2022) radon mitigation system and reverse osmosis water system installed (2022) Bosch dishwasher installed (2024) hot water heater installed.
$310,000
1150 Coldspring Road Elgin, IL 60120
- Type:
- Single Family
- Sq.Ft.:
- 1,662
- Status:
- Active
- Beds:
- 3
- Year built:
- 1990
- Baths:
- 3.00
- MLS#:
- 12205048
- Subdivision:
- Cobblers Crossing
ADDITIONAL INFORMATION
2 Story Townhome End Unit nestled on a cul-de-sac backing to woods. 3 Spacious Bedrooms, 2.5 Bath and 2 Car Garage. Welcoming Entryway greets family and friends. Main Floor - Living Room surrounded by large windows boasting natural lighting. Separate Dining Room with Dry Bar area. New Carpet(2024). Family Room perfect for reading and relaxing. The Kitchen features Stainless Steel French Door Refrigerator(2022), Dishwasher(2022), Oven(2024), Moen Kitchen Faucet(2024), Garbage Disposal (2024). Granite Countertops and white backsplash(2024). Laminate Flooring(2024). Half bath upgraded(2024). Storage located off Kitchen. Washer and Dryer(2022), Hot Water Heater located off Kitchen. HVAC(2022). 2nd Floor - Owner's Suite with Dual Closets and Owner's Private Bath with Soak Tub, Separate Shower and Dual Sinks. Hallway Full Bath has Upgrades. Interior Painting completed. Security System and Interior temperature can be controlled away from home. Large Deck surrounded by nature. Close to shopping and major highways.
- Type:
- Single Family
- Sq.Ft.:
- 1,100
- Status:
- Active
- Beds:
- 2
- Year built:
- 1995
- Baths:
- 2.00
- MLS#:
- 12205775
- Subdivision:
- Oakwood Hills
ADDITIONAL INFORMATION
Check out this beautiful two-bedroom, two full bath condo located in Oakwood Hills Subdivision! Condo sits on premium lot that backs up to open common area with great views in the living room. New HVAC system in 2016, new kitchen appliances in 2017, new toilets in 2024, and new water heater in 2022. Interior features a spacious master suite with private full bathroom. Laundry room in unit with washer and dryer included. Enjoy maintenance free exterior living as association includes lawncare, snow removal and exterior maintenance. Come see this home today!!
$295,000
530 Littleton Trail Elgin, IL 60120
- Type:
- Single Family
- Sq.Ft.:
- 1,760
- Status:
- Active
- Beds:
- 2
- Year built:
- 2000
- Baths:
- 3.00
- MLS#:
- 12205704
ADDITIONAL INFORMATION
Welcome to 530 Littleton, a meticulously renovated townhouse in the coveted Fieldstone subdivision of Elgin.This home combines elegant design with the latest upgrades, making it truly move-in ready. Open-concept design is filled with natural light and features a gourmet kitchen equipped with NEW custom Quartz countertops, brand-NEW Shaker cabinets, and sleek stainless steel appliances. Upstairs, the master suite serves as a private retreat with its luxurious spa-inspired en-suite bathroom, complete with a walk-in shower. Each room in the house benefits from new fixtures and lighting, adding a modern, cohesive touch throughout. A versatile bonus room offers endless possibilities, perfect for a home office, gym, or personalized space. This home also features several smart upgrades, including a NEW (06/2022) Furnace with 20 year warranty, NEW Nest thermostat and a NEW Chamberlain Smart Garage Door Opener for added convenience. Dedicated Level 2 EV Charger for your electric vehicle or power tools. Outside, the home boasts a NEW Roof(2022), a NEW driveway and NEW front porch (2024), providing durability and curb appeal. Nestled in the Fieldstone neighborhood, this home is part of a tight-knit community offering over a mile of private walking/jogging trails, near parks, top-rated schools, and local shopping and dining. Don't miss the chance to own this beautifully updated townhouse with all the modern amenities you could want! Priced To Sell! Broker owned property.
$280,000
1225 Corley Drive Elgin, IL 60120
- Type:
- Single Family
- Sq.Ft.:
- 1,132
- Status:
- Active
- Beds:
- 3
- Lot size:
- 0.21 Acres
- Year built:
- 1973
- Baths:
- 1.00
- MLS#:
- 12205403
ADDITIONAL INFORMATION
Come see this wonderful 3 bedroom 1 bath ranch home with a back yard for entertaining! Yard includes a fenced in yard with multiple deck/patio area, shed and gardening area. Has a double-wide driveway that leads to a 1 car attached garage. Inviting living space with wood laminate floors and crown molding. The kitchen has stainless steel appliances, dining space with additional storage and sliders with built-in blinds that open to the back deck. All of the bedrooms feature molding, wood laminate flooring and six-panel doors. The full bath has travertine tile floors, tile surround and crown molding. Plus there is a home office and separate laundry room.
$464,900
1336 Robinhood Drive Elgin, IL 60120
- Type:
- Single Family
- Sq.Ft.:
- 2,837
- Status:
- Active
- Beds:
- 5
- Year built:
- 1973
- Baths:
- 3.00
- MLS#:
- 12199183
ADDITIONAL INFORMATION
Updating Single Family in Elgin on large lot- Welcome Home! Beautifully refinished hardwood floors, popular LVT flooring, carpet and freshly painted throughout. Updated baths. Master suite with full master bath, enjoy your family room fireplace and finished basement! 2 Car attached garage. This is a must see! Close to all accommodations including schools, parks, shops, restaurants and more! Not for rent or lease.
- Type:
- Single Family
- Sq.Ft.:
- 1,350
- Status:
- Active
- Beds:
- 2
- Year built:
- 1998
- Baths:
- 2.00
- MLS#:
- 12203793
- Subdivision:
- Oakwood Hills
ADDITIONAL INFORMATION
Enjoy maintenance-free living in this spacious 2-bedroom, 2-bathroom end-unit coach home, nestled in a quiet cul-de-sac. This largest model in the subdivision with vaulted ceilings, a sunlit living room, and a large picture window. Step out onto your private balcony overlooking lush, mature trees for a peaceful retreat that feels miles away from the everyday. The kitchen features stainless steel appliances and modern laminate flooring. The large master bedroom includes a huge walk-in closet and a private bath. Enjoy the convenience of an in-unit washer and dryer, which stay with the home, as well as a one-car attached garage for easy access and extra storage. With low taxes, an ideal location near local amenities, and quiet surroundings, this home combines privacy, comfort, and convenience all in one.
$199,900
626 Hiawatha Drive Elgin, IL 60120
- Type:
- Single Family
- Sq.Ft.:
- 1,566
- Status:
- Active
- Beds:
- 3
- Year built:
- 1976
- Baths:
- 2.00
- MLS#:
- 12203970
- Subdivision:
- Lords Park Manor
ADDITIONAL INFORMATION
OPPORTUNITY KNOCKS! 3...ALL VERY NICE SIZED...BEDROOMS, 1-1/2 BATHS, 1/2 DUPLEX WITH A 21'X11' EXTRA DEEP GARAGE IN LORD'S PARK MANOR. CLOSE TO SHOPPING AND MINUTES FROM THE SCHAUMBURG/HOFFMAN ESTATES AREA WITHOUT THE TRAFFIC! NEWER SIDING, ROOF, GUTTERS' WINDOWS,FURNACE AND A/C. THIS HOME NEEDS SOME TENDER LOVING CARE BUT THE EFFORT WILL BE WELL REWARDED. NO ASSOCIATION FEES! SOLD "AS IS". MULTIPLE OFFERS RECEIVED...HIGHEST AND BEST DUE MONDAY 11/11 2 PM.
- Type:
- Single Family
- Sq.Ft.:
- 2,100
- Status:
- Active
- Beds:
- 4
- Lot size:
- 0.24 Acres
- Year built:
- 1993
- Baths:
- 4.00
- MLS#:
- 12204559
ADDITIONAL INFORMATION
Two story home with 4 bedrooms, 2.5 baths and a huge basement on a gorgeous, fully fenced corner lot! Spacious living room and dining room features vaulted ceilings and cozy kitchen and family room with fireplace. 2nd floor features 3 nice size bedrooms and a master suite with vaulted ceilings, walk in closet and en suite bath with soaking tub & separate shower. Close shopping, restaurants and I-90
- Type:
- Single Family
- Sq.Ft.:
- 1,576
- Status:
- Active
- Beds:
- 3
- Year built:
- 2004
- Baths:
- 3.00
- MLS#:
- 12202182
ADDITIONAL INFORMATION
Freshly remodeled 3 bed 2.5 baths with full basement and 2 car garage is in move-in condition. Upgrades include New Hot Water Tank, Freshly painted interior, New granite counter tops in the kitchen and master bath. Fresh carpet throughout. Easy show. RENTALS ALLOWED (SOLD AS-IS)
$435,000
188 Brentwood Trail Elgin, IL 60120
- Type:
- Single Family
- Sq.Ft.:
- 2,208
- Status:
- Active
- Beds:
- 4
- Lot size:
- 0.27 Acres
- Year built:
- 1991
- Baths:
- 4.00
- MLS#:
- 12180231
- Subdivision:
- Country Trails
ADDITIONAL INFORMATION
Fantastic location on a corner lot backing to open space park behind the home. Customized Kitchen SS apps, granite counters. Vaulted ceilings and fireplace in family room. Sunroom off the kitchen with skylights. First floor den. Updated baths. Primary bedroom with vaulted ceilings enjoys large his/hers WIC closets and updated bath. Finished basement with entertainment area, full bathroom, bedroom, and beautiful bar. Plus losts of finished storage and utility sink. Tiled entry and living and dining room Improvements incl: roof & siding(2013), paver driveway with wrap around to backyard. All new interior windows with warranty. New hot water heater. New garage door openers. Leased solar panel to transfer with low utility costs. Above ground pool including supplies with storage building as is. Fenced yard backing to an open space. Wine cooler or dishwasher will give credit for replacement. Great home for everyone in your life!
- Type:
- Single Family
- Sq.Ft.:
- 1,138
- Status:
- Active
- Beds:
- 2
- Year built:
- 1900
- Baths:
- 2.00
- MLS#:
- 12200924
ADDITIONAL INFORMATION
LOVELY 1.5 STORY HOME WITH WALKOUT BASEMENT ** NEW LAMINATED FLOORING THROUGHOUT HOME 2024 ** SS APPLIANCES ** UPDATES INCLUDE: NEW ROOF 2023 ** NEW WATER HEATER**NEW LIGHTING FIXTURES**NEW CARPET ON BOTH STAIRWAYS**ROOMS PAINTED ** BEAUTIFUL BACKYARD INCLUDING 2 APPLE TREES & 1 CHERRY TREE & VARIOUS OTHER GREENERY** OUTDOOR PATIO AND BRICK WALKWAY TO GAZEBO ** VIEW TOWARDS RIVER ** FIRE PIT AREA TOWARS BACK OF HOME** SHED FOR EXTRA STORAGE ** 2 CAR GARAGE WITH LONG DRIVEWAY ** GREAT LOCATION CLOSE TO SHOPPING, RESTAURANTS AND RT 20.
- Type:
- Single Family
- Sq.Ft.:
- 2,502
- Status:
- Active
- Beds:
- 3
- Year built:
- 2004
- Baths:
- 3.00
- MLS#:
- 12170114
- Subdivision:
- Princeton West
ADDITIONAL INFORMATION
Discover your dream home nestled in desirable Princeton West on Elgin's east side. This spacious 3 Bedroom + expansive Loft w/ 2 1/2 baths & full basement w/rough-in plumbing for another bath offers ample space for family living & entertaining. Elegant living spaces include a cozy living room & a main floor family room with gas burning fireplace. These rooms are open to one another or if you prefer more privacy from room to room, newer barn doors have been installed for your convenience. A formal dining room for your gathering experiences just steps from your gourmet kitchen with 42" cabinets, on trend backsplash, stainless appliances, extensive counterspace, large pantry & plenty of room for table space while sharing a meal. The upper level provides a serene retreat beginning w/an exceptional master suite w/vaulted ceiling, private full bath w/soaking tub, walk-in shower, dual vanity sinks, double walk in closets & linen closet. There are two other bedrooms another full bath and a generous sized sun filled loft which can be converted to a fourth bedroom or simply enjoy as an office space, play/gaming area or peaceful escape. Main floor laundry/mud room include utility tub & newer WS/DR. The full look-out basement awaits your creative finishing touches for an additional living element. French doors off your kitchen lead to the deck while you take in the beautiful view of the open/pond area. 2023:New Roof (complete tear off) & New in the last five years: Luxury vinyl plank flooring on the main floor, Washer/Dryer & Refrigerator. Minutes from I90, Route 20 & 58. Property being conveyed "As-Is."
$265,000
628 Congdon Avenue Elgin, IL 60120
- Type:
- Single Family
- Sq.Ft.:
- 2,070
- Status:
- Active
- Beds:
- 3
- Year built:
- 1891
- Baths:
- 2.00
- MLS#:
- 12201162
- Subdivision:
- Shoe Factory Lofts
ADDITIONAL INFORMATION
HISTORIC SHOE FACTORY LOFTS, 3 STORY BEAUTY!!! Each floor features GRAND 11-14' ceilings, exposed wood beams, brick & original hardwood floors. 1st floor features porcelain tile. 3rd bedroom (16X13) on main level offers your own private patio and full bathroom, great guest or in law setup. The family room features a movie theater with screen and projector (theater equipment is included). On the 2nd floor you'll find the living room, formal dining room and kitchen with a breakfast bar and recessed lighting. The kitchen features cherry cabinets, granite counters and stainless steel appliances (new refrigerator 2024, dishwasher and garbage disposal new 2022). 3rd floor level has the other 2 bedrooms and 2nd full bath. Master bedroom has walk in closet and spiral staircase leading to the 4th floor walk in closet/storage (12X9) or could be a office, craft room, kid space, etc. Deeded garage and 2 additional assigned parking spaces. Water is included in the monthly hoa. Excellent location minutes from I-90, shopping, Metra and downtown Elgin.
$280,000
108 Plum Street Elgin, IL 60120
- Type:
- Single Family
- Sq.Ft.:
- 2,430
- Status:
- Active
- Beds:
- 4
- Year built:
- 1938
- Baths:
- 2.00
- MLS#:
- 12200210
ADDITIONAL INFORMATION
Move in ready!!! This is a one-of- a-kind house, meticulously maintained, very elegant, an architectural wonder which includes two staircases leading up to the second floor, pocket doors, thick crown molding, high ceilings and stunning wood floors throughout. Start your day right as you sit and relax with your cup of coffee on the large front porch. Once inside you will be greeted by an open layout flooded with natural light, a very thoughtful design to entertain family and friends. The spacious living room has a timeless appeal as it offers a calm and peaceful space, perfect for relaxation and comfort. It then connects to the formal dining room which is ideal for parties or intimate get-togethers. A 1st floor bedroom or office/game room is located off the dining room where family can have fun watching their favorite movies or shows, the options are limitless. There is also on the 1st floor a large walk- in closet and full bathroom. The large kitchen features Maple cabinetry, newly stainless-steel appliances, tons of storage space, all waiting to make every prepared meal a special one. Upstairs you will find a big master bedroom, plus 2 additional bedrooms, an office room, and a full bathroom. The spacious back deck is the perfect space to unwind after a long day, here is where tranquility and simplicity are all waiting for you. This being a serene and peaceful sanctuary where BBQ's, laughter and fun can be shared with friends. One of the great features of this house is the large unfinished basement. This is a welcome surprise as you will have all the space you will ever need to store holiday decorations, gardening tools, hobbies equipment as well as a convenient laundry facility. This house is perfectly situated, close to Elgin's Gold Coast, within walking distance to Downtown Elgin, Gail Borden Public Library, The Centre of Elgin, The Fox River bike trail, parks, restaurants and Grand Victoria Casino. This property is located 3 houses down the street from Elgin's annual 4th of July Parade. Minutes from Rt 20, Re 31, I-90, and easy access to the Metra train station. Schedule your showing today!
- Type:
- Single Family
- Sq.Ft.:
- 1,150
- Status:
- Active
- Beds:
- 2
- Year built:
- 1997
- Baths:
- 1.00
- MLS#:
- 12195516
- Subdivision:
- Cobblers Crossing
ADDITIONAL INFORMATION
Wow! Move in ready! Beautiful interior brick front unit with immediate occupancy! Warm inviting 2-story entry with custom wainscoting and plant shelves! Bright stylish open concept floor plan with tons of natural light! Cozy living room with vaulted ceilings opens to the very functional eat-in kitchen with breakfast bar, tile backsplash, separate eating area with fan and all appliances stay! Generous master bedroom with vaulted ceiling, plant shelf and walk-in closet! Gracious size secondary bedroom! Convenient laundry/utility room! Oversized deck great for summer nights! All new flooring throughout and freshly painted! One of the most desired subdivisions to live in! Quick access to I-90, train and shopping! Excellent condition!
$315,000
1280 Victor Avenue Elgin, IL 60120
- Type:
- Single Family
- Sq.Ft.:
- 900
- Status:
- Active
- Beds:
- 2
- Year built:
- 1953
- Baths:
- 2.00
- MLS#:
- 12196889
ADDITIONAL INFORMATION
4 Car Garage WOW for the at home mechanic or all of your toys!!!!Cute home with a lot of NEW already done for you. Living room has a brick wood burning fireplace. HWH in 17', house roof done with 45 years shingles and warranty is transferable, 2019 was the fence and basement. Updated kitchen has quartz counter tops, Bosch dishwasher, fridge is white with SS handles. Home has a double lot. Close to park and I-90
- Type:
- Single Family
- Sq.Ft.:
- 1,200
- Status:
- Active
- Beds:
- 2
- Year built:
- 1995
- Baths:
- 2.00
- MLS#:
- 12179234
- Subdivision:
- Oakwood Hills
ADDITIONAL INFORMATION
Don't miss this sunny and spacious top floor home with vaulted ceilings on a quiet cul-de-sac. Enjoy the spacious living room overlooking grassy yard. The bright eat-in kitchen with white cabinets has access to private deck. Two generous sized bedrooms have wood laminate flooring. Primary bedroom has large walk-in closet and private bathroom with walk-in shower and oversized vanity. Convenient in-unit laundry room. Attached garage also provides extra parking on driveway and guest spots nearby. Ready for move-in with freshly painted rooms and brand-new water heater. Great location is walking distance to high school and near transportation/shopping!
$199,700
420 Ann Street N Elgin, IL 60120
- Type:
- Single Family
- Sq.Ft.:
- 804
- Status:
- Active
- Beds:
- 2
- Lot size:
- 0.17 Acres
- Year built:
- 1950
- Baths:
- 2.00
- MLS#:
- 12192344
- Subdivision:
- Levine Brothers
ADDITIONAL INFORMATION
Come make this home your own, you have a great head start! This beautiful ranch near the Elgin historic district has had a major refresh, with a NEW roof and NEW siding in the last 2 years. Full finished basement with laundry. Home has been freshly painted and is in move-in condition, but just needs a bit of TLC based on buyers preference. Seller is only accepting Conventional or Cash buyers. Home being sold AS-IS. This one will not last, schedule your showings soon
- Type:
- Single Family
- Sq.Ft.:
- 1,050
- Status:
- Active
- Beds:
- 2
- Year built:
- 1980
- Baths:
- 1.00
- MLS#:
- 12187346
ADDITIONAL INFORMATION
This property is for you! 2 Bedroom, 1 Bathroom, 1, includes 2 parking spaces (1 assigned and 1 unassigned), sliding door to a huge upper deck, Stove, Fridge, washer, dryer, and Microwave purchased on 2023, 3 new windows installed on 2023. Located just minutes from local parks, shipping, and dining. Don't miss this opportunity. Call us to make your appointment today.
- Type:
- Single Family
- Sq.Ft.:
- 1,482
- Status:
- Active
- Beds:
- 2
- Year built:
- 2004
- Baths:
- 3.00
- MLS#:
- 12186919
ADDITIONAL INFORMATION
Check out this charming townhome in a prime location! From the moment you step in through the front entry, you'll notice how welcoming it feels. The entryway has easy access to a laundry room, which is right next to the attached 2-car garage-super convenient for everyday living and perfect for welcoming guests. The main level features gleaming hardwood floors throughout. The kitchen boasts 42" cabinets, sleek charcoal countertops, a pantry, and a breakfast bar. The living room opens up to a backyard deck, which is a perfect spot for relaxing and enjoying the outdoors. Upstairs, there's a spacious loft that can be an office, workout space, or even turned into a 3rd bedroom if needed. The master suite is complete with a large walk-in closet and a private bath. The second bedroom and a full hall bath complete this level. The basement is partially finished with clean, cozy carpeting. With new windows on the second floor (installed in 2015) and a new garage door opener and kitchen updates from 2020, this home is move-in ready. It's also close to I-90, RT 59, shopping, restaurants, and entertainment-an unbeatable location!
$714,000
108 Gloria Drive Elgin, IL 60120
- Type:
- Single Family
- Sq.Ft.:
- 3,109
- Status:
- Active
- Beds:
- 4
- Year built:
- 2022
- Baths:
- 4.00
- MLS#:
- 12187110
ADDITIONAL INFORMATION
Great location, easy access to express routes (I-90, RT 20), downtown, shopping, Restaurants, Business, parks and Metra station. This house has two master bed rooms, one on main level and second on the 2nd floor. Laundry on the second floor. Open Kitchen concept with quartz countertop. Fireplace in the family room. Three car garage. A MUST SEE! This home has a full basement. You will be positively pleased and proud to call this your New home!
$315,000
157 River Walk Court Elgin, IL 60120
- Type:
- Single Family
- Sq.Ft.:
- 1,900
- Status:
- Active
- Beds:
- 2
- Year built:
- 2005
- Baths:
- 3.00
- MLS#:
- 12185429
- Subdivision:
- River Park Place
ADDITIONAL INFORMATION
THREE-STORY BRICK WALKUP LOCATED IN DOWNTOWN ELGIN!! 2 BR, 2.5 BATH home with so much to offer! This unit features a spacious open concept on main level with a kitchen that opens up to the dining area and living room! The kitchen features 42" cabinets! Huge main floor living space with tons of natural light throughout! The second level features two suites with two full baths! Great for a roommate or in-law situation! The lower level can be used as in-home office space, family room, play room or exercise area! Walking distance from public transportation, restaurants, shops, casino, parks and so much more! Don't forget to check out the 3D tour of this wonderful home!


© 2024 Midwest Real Estate Data LLC. All rights reserved. Listings courtesy of MRED MLS as distributed by MLS GRID, based on information submitted to the MLS GRID as of {{last updated}}.. All data is obtained from various sources and may not have been verified by broker or MLS GRID. Supplied Open House Information is subject to change without notice. All information should be independently reviewed and verified for accuracy. Properties may or may not be listed by the office/agent presenting the information. The Digital Millennium Copyright Act of 1998, 17 U.S.C. § 512 (the “DMCA”) provides recourse for copyright owners who believe that material appearing on the Internet infringes their rights under U.S. copyright law. If you believe in good faith that any content or material made available in connection with our website or services infringes your copyright, you (or your agent) may send us a notice requesting that the content or material be removed, or access to it blocked. Notices must be sent in writing by email to [email protected]. The DMCA requires that your notice of alleged copyright infringement include the following information: (1) description of the copyrighted work that is the subject of claimed infringement; (2) description of the alleged infringing content and information sufficient to permit us to locate the content; (3) contact information for you, including your address, telephone number and email address; (4) a statement by you that you have a good faith belief that the content in the manner complained of is not authorized by the copyright owner, or its agent, or by the operation of any law; (5) a statement by you, signed under penalty of perjury, that the information in the notification is accurate and that you have the authority to enforce the copyrights that are claimed to be infringed; and (6) a physical or electronic signature of the copyright owner or a person authorized to act on the copyright owner’s behalf. Failure to include all of the above information may result in the delay of the processing of your complaint.
Elgin Real Estate
The median home value in Elgin, IL is $264,200. This is lower than the county median home value of $310,200. The national median home value is $338,100. The average price of homes sold in Elgin, IL is $264,200. Approximately 67.56% of Elgin homes are owned, compared to 28.95% rented, while 3.49% are vacant. Elgin real estate listings include condos, townhomes, and single family homes for sale. Commercial properties are also available. If you see a property you’re interested in, contact a Elgin real estate agent to arrange a tour today!
Elgin, Illinois 60120 has a population of 114,156. Elgin 60120 is less family-centric than the surrounding county with 34.44% of the households containing married families with children. The county average for households married with children is 36.28%.
The median household income in Elgin, Illinois 60120 is $79,757. The median household income for the surrounding county is $88,935 compared to the national median of $69,021. The median age of people living in Elgin 60120 is 35 years.
Elgin Weather
The average high temperature in July is 84.6 degrees, with an average low temperature in January of 12.7 degrees. The average rainfall is approximately 37.9 inches per year, with 32.6 inches of snow per year.





