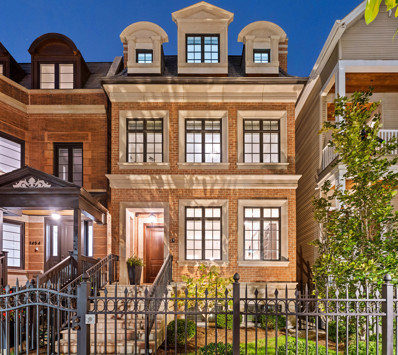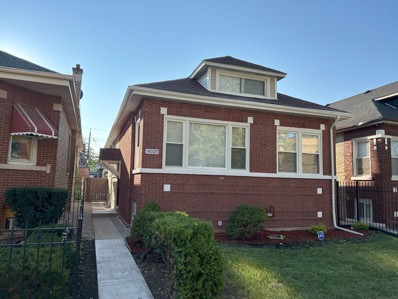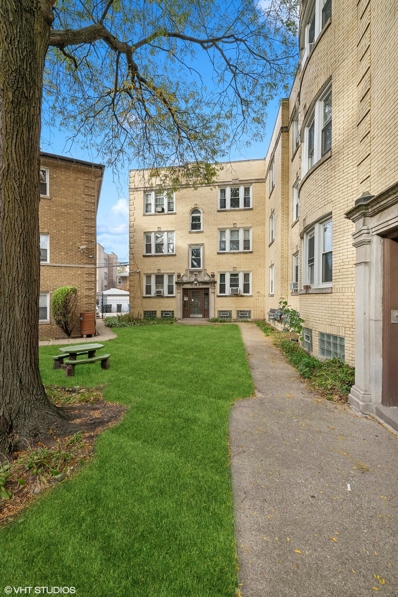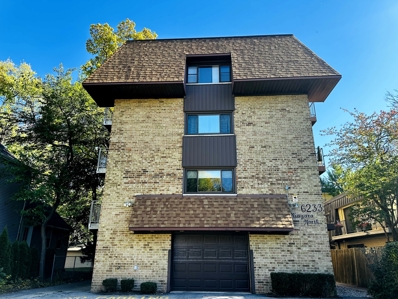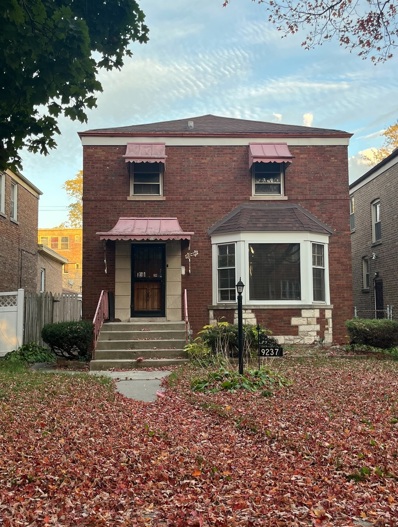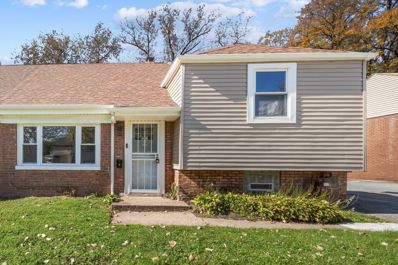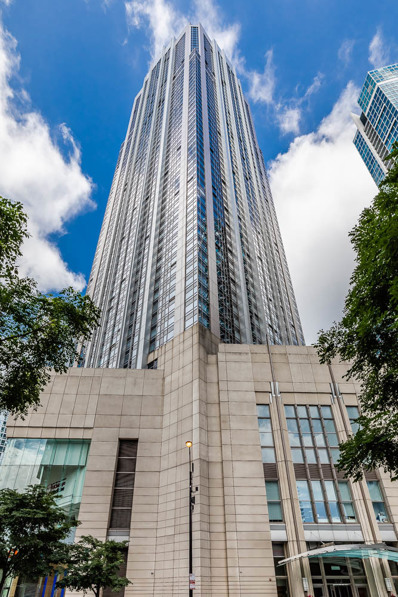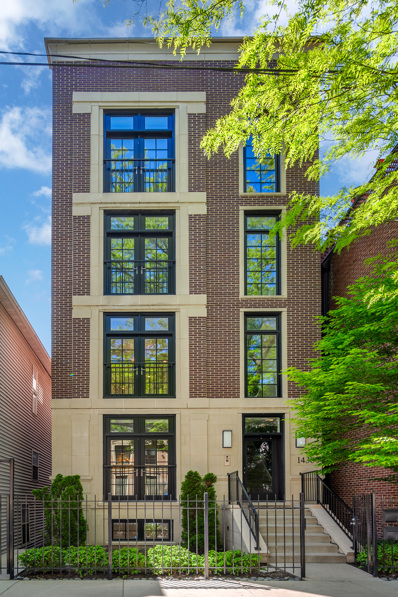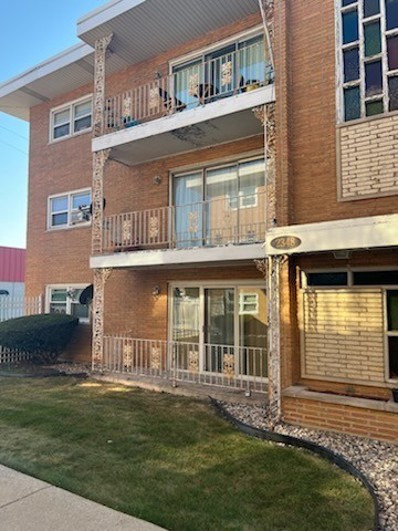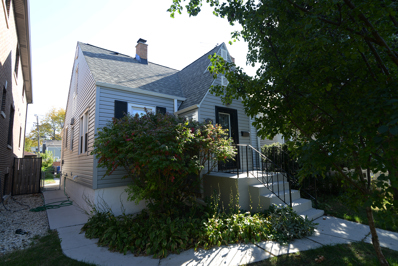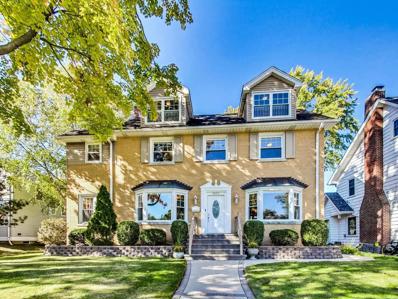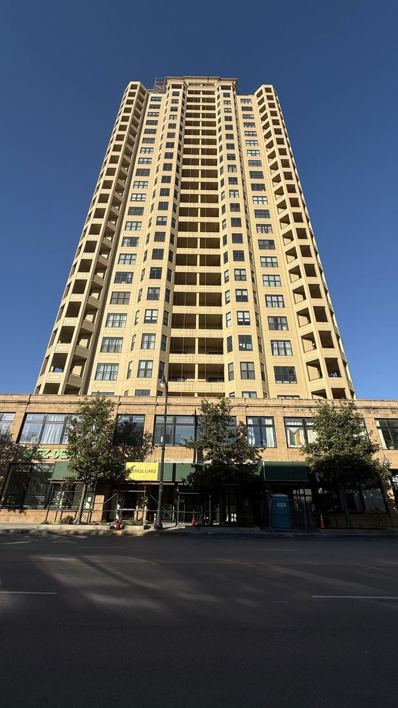Chicago IL Homes for Sale
$1,495,000
3721 N Tripp Avenue Chicago, IL 60641
- Type:
- Single Family
- Sq.Ft.:
- 3,600
- Status:
- Active
- Beds:
- 5
- Year built:
- 1996
- Baths:
- 4.00
- MLS#:
- 12188598
- Subdivision:
- Old Irving
ADDITIONAL INFORMATION
Discover the elegance of this fully recently renovated 5-bedroom, 3.5-bathroom home in Old Irving Park. This exquisite residence showcases white oak hardwood floors throughout, complemented by Hardie siding, Pella windows, and Knotty Alder doors. The gourmet kitchen is a chef's dream, featuring a Wolf range, oven, and microwave, a restaurant-grade Subzero refrigerator, and stunning marble countertops. Every corner of this home reflects meticulous attention to detail and an array of design extras. Delight in the custom-made dinette, reclaimed wooden shelves in the kitchen, and shiplap accents in the primary bath and bedroom. Unwind on your custom porch swing or retreat to the primary suite, where a luxurious bath awaits with heated floors, a fully enclosed steam shower, and a vintage clawfoot tub. The finished basement is perfect for entertaining, offering a custom wet bar and beverage center, a spacious mudroom, and a convenient laundry area. Outside, enjoy a herringbone-paved patio and a custom-built bar at the back of the garage. This gem of a home is truly turn-key ready, inviting you to move in and start enjoying the luxury it offers!
- Type:
- Single Family
- Sq.Ft.:
- n/a
- Status:
- Active
- Beds:
- 5
- Lot size:
- 0.09 Acres
- Year built:
- 1911
- Baths:
- 2.00
- MLS#:
- 12180387
ADDITIONAL INFORMATION
This charming classic farmhouse with original trim and built-ins blends timeless charm with modern convenience, making it a perfect choice to call home! The first floor features an inviting entryway, open living room, and dining room large enough to seat 6+, complete with an original built-in hutch. There are three additional bedrooms (two currently used as office spaces), full bathroom, and kitchen with a large walk-in pantry. A cozy back porch off the kitchen provides flex space! The second-floor addition, completed in 2005 by Airoom, adds two spacious bedrooms with generous closets, a full bath, bonus room with the potential for attic and rear porch expansion. Detached two car garage completes the package. This home also offers a full unfinished basement, 200-amp electrical service throughout, including the garage, separate zoned heating and cooling to ensure comfort through every season. Main HVAC system new in ~2020 and upper system replaced in ~2014, newer plumbing throughout plus overhead sewer. Conveniently located near I-90/94, the Blue Line, shopping, grocery stores, and the McFetridge Sports Center. A truly solid home ready for its next owner!
$1,899,900
3038 N Hamilton Avenue Chicago, IL 60618
- Type:
- Single Family
- Sq.Ft.:
- 4,200
- Status:
- Active
- Beds:
- 4
- Year built:
- 2024
- Baths:
- 6.00
- MLS#:
- 12194933
ADDITIONAL INFORMATION
Another jaw dropping new construction project by Real View Design and Development! The build quality is unmatched and has to be seen in person to appreciate. Just to name a few stand out features in this HUGE 6 bedrooms, 4.2 bath home. Superior code approved insulation at exterior walls and between floors. Custom and unique Private rooftop deck at roof level plus a 2 car rooftop deck. Solid Core interior doors at bedrooms with Schlage hardware. The second floor features the ideal layout with 4 bedrooms and 3 bathrooms PLUS one of two laundry closets! In the kitchen you have premium white shaker cabinetry with soft closing doors and dovetailed drawers with full-extension and custom Hale Navy blue color island cabinetry. Unique quartz countertops and backsplash with hidden outlets and under cabinet lighting. Wolf / Sub-zero package, 48" French door refrigerator, white farmhouse sink, 48" wide range top and paneled hood. Primary bath features an oversized steam shower with individual controls. The home comes equipped with 200 Amp electrical service with electric car charging ready outlet at garage. The home also features 2 high efficiency furnaces with humidifier and nest thermostats. The basement features luxury vinyl tile flooring with radiant heating and has two additional bedrooms plus one and half baths with a large family room and the second laundry room. Real View Design and Development's single family home's combine the best features in a desirable location which is walking distance from Hamlin and Fellger parks, restaurants and other great amenities. With a track record of building over 65 homes in the last 6 years, the RVDD proudly stands behind every project and offers a 1-year builder's warranty upon occupancy. Schedule your tour today, you are guaranteed to be impressed.
$2,590,000
1452 W Henderson Street Chicago, IL 60657
- Type:
- Single Family
- Sq.Ft.:
- 5,000
- Status:
- Active
- Beds:
- 6
- Year built:
- 2016
- Baths:
- 6.00
- MLS#:
- 12194907
ADDITIONAL INFORMATION
Sensational, extra wide, 6 Bed/5.5 Bath Bloomfield Development on a serene, one-way street in the heart of Southport Corridor! This luxurious home boasts a thoughtfully designed floor plan with an expansive mudroom breezeway and an attached, heated 2.5 car garage on an extra-wide footprint. Almost impossible to find this rare amenity which enhances day to day living for any family. The main level provides incredible indoor and outdoor space perfect for entertaining guests or simply enjoying as a family. It also features a formal dining room and living with a beautiful stone mantle over fireplace-two points of entry from the dining room into the stunning, gourmet chef's kitchen. Pass through the butler's pantry, which has plenty of storage, counter space, and a U-Line wine refrigerator. The second entry features a huge walk-in pantry with custom open shelving. Fabulous eat-in kitchen with natural stone & wood chopping block countertops, oversized center island with counter seating, top of the line Wolf and SubZero appliances, and custom inlay cabinets. The kitchen flows seamlessly to the eat-in area with a custom, built-in banquet and kitchen table. A bright and spacious family room sits directly off the kitchen, with a fireplace, custom built-ins, and a wall of floor-to-ceiling patio doors leading to a walk-out patio with fireplace and custom built-in grilling area. In addition to the patio there is a raised roof deck with custom built in's including an ice maker & refrigerator. The bedroom level offers a phenomenal primary suite, dressing area, and two massive walk-in closets. Immaculate, spa-like primary bathroom with double marble vanity, walk-in shower, separate soaking tub, and heated floors. Two additional bedrooms, en-suite bathrooms, and a laundry room complete this living level. The penthouse level offers a multi-purpose room with a stunning built-out wet bar area, a fully attached bath to an amazing office, and a second rooftop deck. The lower level features an enormous rec room, home gym, wet bar, additional bedroom en-suite bathroom, second laundry room, and radiant heated floors. Finally, there is even a snow melt system for the front stairs and sidewalks. Walk to all Southport has to offer, including shopping, restaurants, Wrigley, and so much more!
- Type:
- Single Family
- Sq.Ft.:
- 2,700
- Status:
- Active
- Beds:
- 5
- Year built:
- 1926
- Baths:
- 3.00
- MLS#:
- 12194902
ADDITIONAL INFORMATION
Nestled right across the street from Fort Dearborn Elementary School on the South Side of Chicago, this charming red brick bungalow home features a spacious open concept layout showcasing brand new hardwood floors and various new amenities. Recent upgrades like brand new tuck-pointing, a new compressor, a new boiler, and brand new windows enhance both aesthetics and efficiency. The expansive kitchen boasts quartz countertops, brand new cabinets, and stainless steel appliances that combine style with functionality. You will find a huge master bedroom in the upper level along with one of three custom made bathrooms in the home, which features a double vanity, European style shower, and a jacuzzi. The finished basement adds even more appeal, featuring two versatile rooms alongside a spacious family room and a custom wet bar, perfect for entertaining or relaxing with friends and family. Outdoors, the property includes a deck along with a two-car garage and an extra parking spot with convenient alley access.
- Type:
- Single Family
- Sq.Ft.:
- 1,800
- Status:
- Active
- Beds:
- 3
- Year built:
- 1966
- Baths:
- 2.00
- MLS#:
- 12194889
ADDITIONAL INFORMATION
Welcome to your dream home! This stunning raised ranch in the vibrant Auburn Gresham neighborhood offers modern comfort and stylish design. Featuring 3 bedrooms, including a additional garden-level space with its own en suite bathroom, this home provides both luxury and convenience. Enjoy the elegance of granite countertops, the warmth of hardwood floors, and the sleek appeal of European cabinetry throughout. Don't miss your chance to make this exquisite property your own. Schedule your showing today and experience all that this beautiful home has to offer! Partner with our mortgage partner and receive home purchase grants if qualified. These grants can be used to assist with closing costs with little to no money out of pocket.
ADDITIONAL INFORMATION
**SELLER TO PAY 6 MONTHS OF ASSESSMENTS AT CLOSING!** Check out this updated, spacious, and bright top-floor one-bedroom in the highly sought-after Albany Park/North Mayfair area! Just a short distance from the lovely Gompers Park and with convenient access to the 90/94 expressways. Enjoy a modern kitchen featuring stainless steel appliances and granite countertops. The layout includes separate living and dining areas. On-site laundry is available, and heat is included in the assessments. A storage unit comes with the unit, and there's plenty of street parking. Investor-friendly with easy rental potential! The building also boasts a new roof and windows installed in 2021. VERY well-managed building with high reserves. Pets welcomed with no restrictions! Please note that the building will be replacing the heating system in the next calendar year, which will significantly reduce the condo owners' monthly assessment to HOA as heat is included. Also available for rent @ $1,600 per month - owner would consider a rent-to-own arrangement.
- Type:
- Single Family
- Sq.Ft.:
- 1,621
- Status:
- Active
- Beds:
- 2
- Year built:
- 2005
- Baths:
- 3.00
- MLS#:
- 12194462
- Subdivision:
- Heritage At Millennium Park
ADDITIONAL INFORMATION
Stunning East-Facing Condo with Spectacular Views! Experience luxury living with this exceptional 2-bedroom, 2.5-bath condo offering breathtaking views of the City Skyline, Lake Michigan, Millennium Park, and the iconic Bean. This spacious unit features beautiful hardwood flooring throughout, custom built-in shelving, and a thoughtfully designed layout. The modern kitchen is a chef's delight, with custom cabinetry, stainless steel appliances, and granite countertops. The master suite is a true retreat, complete with a private bath and a walk-in closet outfitted with built-ins. The second bedroom offers versatility with built-in shelving and a Murphy bed, providing ample space for guests or a home office. Located in a prestigious, full-service building, you'll enjoy top-notch amenities including 24-hour door staff, on-site management, party and conference rooms, a sauna, an indoor pool, a fitness center, dog run, dry cleaner, three outdoor terraces, and direct pedway access. Prime location within walking distance to Millennium Park, Grant Park, the Chicago Theater, Art Institute Museum, Orchestra Hall, Lyric Opera, the lakefront, dining, shopping, and more! One Deeded Parking Spot 6-76 available for purchase. Wonderful rare opportunity to own a piece of Chicago's finest living. Schedule your private showing today!
- Type:
- Single Family
- Sq.Ft.:
- 688
- Status:
- Active
- Beds:
- 1
- Baths:
- 1.00
- MLS#:
- 12194633
- Subdivision:
- Sandburg Village
ADDITIONAL INFORMATION
Experience urban living at its finest in this stunning, one-bedroom condo in the Carl Sandburg Village of Old Town. Wake up to breathtaking city views from your 25th-floor perch. This turnkey gem boasts updated flooring, fresh paint, and modern electrical and A/C systems. Located in the vibrant Old Town neighborhood, you're steps away from it all. Enjoy easy access to public transit, top-rated restaurants like 3 Arts Club & Small Cheval, world-class shopping, and Concrete Beach for your daily dose of the Lakefront. The Clark/Division Red Line station is just a few blocks away, connecting you to the entire city. Plus, with an ALDI grocery store nearby, everyday errands are a breeze. This well-maintained building offers premium amenities, including a pool, sundeck, tennis courts, 24/7 doorman, and secured package room. It's also pet-friendly and renter-friendly, making it the perfect choice for both homeowners and investors alike. Don't miss this opportunity to own a piece of Chicago's vibrant Old Town neighborhood!
- Type:
- Single Family
- Sq.Ft.:
- 925
- Status:
- Active
- Beds:
- 2
- Year built:
- 1974
- Baths:
- 2.00
- MLS#:
- 12194825
ADDITIONAL INFORMATION
Welcome to the Norwood Park Condo! This warm and functional 2-bedroom, 1.5-bathroom condo has an fantastic location with convenient public transportation. Walk to the Norwood Park Metra Station, excellent schools, and enjoy easy access to shopping, restaurants, nightlife, Interstate 90, and public transportation. The spacious master bedroom features a walk-in closet, providing plenty of organized space for your clothes, shoes, and accessories. Two additional storage rooms inside the unit ensure you'll never worry about storing your everyday items. The cozy living-room and dining-room combo includes a mini bar, perfect for unwinding with a drink after work. Step out onto the balcony for outdoor grilling and hosting gatherings with friends and family! The building is well-maintained with laundry facilities on the 2nd floor, extra storage, and outdoor parking. There is rental cap in the building and it's already met.
- Type:
- Single Family
- Sq.Ft.:
- 1,800
- Status:
- Active
- Beds:
- 3
- Year built:
- 2003
- Baths:
- 3.00
- MLS#:
- 12194016
ADDITIONAL INFORMATION
Sunny, West Town tri-level condo that lives like a townhome in this 3 unit building. Each unit has it's own private entrance. East facing, sun-drenched unit has soaring 20+ foot ceilings in the open floor plan vaulted living/dining room space which is open to the beautifully appointed chef's kitchen. Two private entrances, one off of the raised private deck, the second off of lower level private deck, secured garage space with additional storage in garage. Hardwood floors, 3 Bedrooms, 2 full & 1 half baths, coupled with the generous common area spaces. Bathroom on each level. All stainless steel kitchen (Fridge 2019, oven 2018, cook top 2021, microwave 2021) layout with a large island. Updated faucets in primary bath & kitchen, smart lighting, smart thermostat, wired for sound & updated lighting. The top floor primary suite has a separate sitting area or office loft that takes full advantage of the incredible east facing views. The primary bedroom has a large walk-in closet with a professionally installed organizational system & an en suite bath with a Whirlpool, separate shower, & sauna. The lower level boasts two more bedrooms, another full bath with duo sinks, full size washer/dryer, which were replaced in 2017, & its own private deck. There are two gas fireplaces & a number of built in features. Freshly painted & there is a common garage rooftop deck steps away. Walk to everything that Chicago & Division have to offer, shops, restaurants, grocery, the Blue Line. Come see. Come home.
- Type:
- Single Family
- Sq.Ft.:
- 1,455
- Status:
- Active
- Beds:
- 3
- Year built:
- 1946
- Baths:
- 2.00
- MLS#:
- 12194858
ADDITIONAL INFORMATION
Property is Sold-As-is. Please bring your ideas and turn this property into a masterpiece. 3 bedroom 1 and 1/2 bathrooms on the nice block.
- Type:
- Single Family
- Sq.Ft.:
- 1,173
- Status:
- Active
- Beds:
- 3
- Year built:
- 1948
- Baths:
- 1.00
- MLS#:
- 12194836
ADDITIONAL INFORMATION
3- bedroom, 1 bathroom charming townhouse nestled in Jeffery Manor. Hardwood flooring, new roof, new windows, new furnace, new cabinets, recess lighting, new bedroom light fixtures and full finished basement with drainage tile system. The modern bathroom has beautiful tile work and the chef's kitchen boast stainless steel appliances. Each bedroom is generously sized with hardwood floors and energy efficient windows. Home also has a driveway, 2 car detached garage and nice size backyard. This is a perfect place to call home. Don't miss the opportunity to make this your own.
- Type:
- Single Family
- Sq.Ft.:
- 700
- Status:
- Active
- Beds:
- 1
- Year built:
- 2007
- Baths:
- 1.00
- MLS#:
- 12194828
- Subdivision:
- Chess Lofts
ADDITIONAL INFORMATION
South Loop 1 bedroom and 1 bath unit at the Chess Lofts. Open floor plan with 16-foot concrete ceilings, hardwood floors and in-unit laundry. Building is located near the Loop, Lake Michigan, McCormick Place, Museum Campus & Soldier Field, public transportation & Lake Shore Drive. Earnest Money must be certified funds. The seller does not provide a survey. Buyer responsible for all transfer stamps. Property is sold in AS IS condition. Seller will not complete any repairs to the property, either lender or buyer requested. This property is eligible under the Freddie Mac First Look Initiative through 11/22/2024. Only owner occupant (buyers), non-profit and Neighborhood Stabilization Program (NSP) offers will be reviewed and considered during First Look by Freddie Mac. After 11/23/24; investors are welcomed. Illinois Public Act 94-1049 dues apply. Per HOA reserves as of 10/2024 are 528k.
ADDITIONAL INFORMATION
Nearly 1000 square foot remodeled one bedroom in the popular River East Condominiums. Hardwood floors throughout with newly updated open kitchen. Granite countertops, stainless appliances, and large breakfast bar. Large living room and dining room. Remodeled bathroom, enormous bedroom suite with large walk in closet. Plenty of space for an office. Freshly painted, in unit washer dryer and much more. The building has a perfect walk score with a Whole Foods, Target, Walgreens, AMC movie theater, restaurants, river and much more all within one block. Steps to the lake with 24 hour door staff, fitness center, sundeck, party room, onsite management, engineer, and dry cleaners. Parking is leased.
- Type:
- Single Family
- Sq.Ft.:
- 4,000
- Status:
- Active
- Beds:
- 4
- Year built:
- 2019
- Baths:
- 5.00
- MLS#:
- 12194817
ADDITIONAL INFORMATION
**The property taxes were appealed and estimated to be lowered to approximately $21K-$23K based on the new assessed value** Discover this elegant and meticulously designed 4,000 square feet triplex nestled in Old Town. Boasting 4 bedrooms + office and 3.2 bathrooms, this home offers the comfort and privacy of a single-family residence. The main level welcomes you with a custom chef's kitchen featuring a a stunning quartz waterfall island, a wine fridge, built-in banquette seating, walk-in pantry, and top-of-the-line Sub-Zero/Wolf appliances. This space flows effortlessly into the cozy family room adorned with a fireplace and coffered ceiling. Additionally, there is an office, powder room, and formal living and dining area with another fireplace. On the second level, you'll find the luxurious master bedroom featuring a fireplace and a spa-like ensuite with heated floors, a steam shower, a freestanding tub, dual vanity, and a spacious walk-in closet. Two additional bedrooms share a Jack and Jill bathroom, while a convenient laundry room and linen closet complete this level. The lower level features an expansive recreation room with a wet bar, additional powder room, a second laundry room, storage, and a fourth bedroom with a full en-suite bathroom. The fourth bedroom can be a second primary suite featuring a spacious en-suite marble bathroom and a walk-in closet. Hardwood floors grace the first and second levels. Step outside to the private garage roof deck featuring a pergola and porcelain tiles. This residence includes a 1-car garage parking space and a private storage room. Situated mere moments from the lakefront, Wells Street with charming boutique shops and renowned restaurants. Additionally, it is conveniently located steps away from Catherine Cook and Immaculate Conception St. Joseph Schools. Triple-pained windows. Newer construction built in 2019.
- Type:
- Single Family
- Sq.Ft.:
- 1,300
- Status:
- Active
- Beds:
- 5
- Year built:
- 1972
- Baths:
- 2.00
- MLS#:
- 12194777
ADDITIONAL INFORMATION
FRESHLY UPDATED SPLIT LEVEL WITH 5 GOOD SIZE BEDROOMS AND 2 FULL BATHS. OPEN KITCHEN WITH BREAKFAST BAR OFERS MODERN FINISHES - NEW WHITE SHAKER STYLE CABINETS, FULL BACKSPLASH, GRANITE COUNTER TOPS AND SS APPLIANCES. UPDATED BATHROOMS WITH GRANITE TOPS AND ELEGANT ACCESSORIES, PERGO/VINYL FLOOR THROUGHOUT, QUIET BLOCK, CLOSE TO PUBLIC TRANSPORTATION AND SHOPPING.
- Type:
- Single Family
- Sq.Ft.:
- 873
- Status:
- Active
- Beds:
- 2
- Year built:
- 1966
- Baths:
- 1.00
- MLS#:
- 12194009
ADDITIONAL INFORMATION
Charming Updated 2-Bedroom Condo with Hardwood Floors Near Beverly Arts Center Discover this beautifully updated 2-bedroom, 1-bathroom condominium in a prime Chicago location, just steps from the Beverly Arts Center. This inviting home features gleaming hardwood floors throughout, adding warmth and character to the space. The modern kitchen is equipped with stainless steel appliances, sleek countertops, and ample storage, perfect for both everyday living and entertaining. Both bedrooms are spacious and bright, now enhanced with brand-new ceiling fans for added comfort. The updated bathroom boasts elegant finishes, offering a touch of luxury. Enjoy the vibrant Beverly Arts District, with its nearby cultural attractions, restaurants, and shopping. This move-in-ready gem is a must-see!
ADDITIONAL INFORMATION
Winsome Woodlawn, 1,789 sq. ft., 3 BD/3 BA duplex down. Easy access to the University of Chicago, Jackson Park, 63rd St Beach, the Obama Presidential Center, and Lake Michigan. Entertain in the sun-filled living room with bay windows and crown molding overlooking Beehive Park and the 62nd & Dorchester Community Garden. There is an upgraded kitchen featuring solid surface countertops, ample kitchen cabinetry, a walk-in pantry, and stainless steel kitchen appliances. The primary bedroom features a walk-in closet and a spacious en-suite bathroom with a separate jetted tub and a full shower. No ongoing or upcoming special assessments. 0.2 miles from 63rd St Metra Station. 0.9 miles from CTA Cottage Grove Green Line Station. No rental cap - no short-term rentals - no Airbnb. HOA has a 30-day First Right of Refusal. Pets are allowed. No specific restrictions on weight or pet count. All pets must be vaccinated, supervised in common areas, and cleaned up after immediately. Samsung Electric Dryer (2017). Samsung Front Load Washer (2017). Whirlpool 4-Door French Door Refrigerator with External Refrigerated Drawer (2017). GE Dishwasher (2014). GE 4-Burner Gas Range (2014). Goodman A/C Condenser (2003). Heil Furnace (2024). Roof repairs & maintenance (2024). Reserves: 8,581.27 (as of September 30th, 2024). Chicago Public Schools: Carnegie Elementary School (PK-8) & Hyde Park Academy High School (9-12) - both are International Baccalaureate (IB) schools. Owner Occupancy: 13 out 21 units are currently rented. Tenant occupied for 1,825/monthly until 06/30/2026. The building is non-warrantable; therefore cash only or a private portfolio loan product.
- Type:
- Single Family
- Sq.Ft.:
- 1,760
- Status:
- Active
- Beds:
- 4
- Lot size:
- 0.09 Acres
- Year built:
- 1943
- Baths:
- 2.00
- MLS#:
- 12194686
ADDITIONAL INFORMATION
This beautifully updated home offers an open floor plan, perfect for modern living. The updated kitchen features elegant shaker-style cabinets, granite countertops, and stainless steel appliances-ideal for any home chef. The bathrooms have been recently upgraded with stylish new tile and fixtures. Enjoy the natural light from the new windows and the charm of gleaming hardwood floors throughout. The home also boasts new doors, trim, and a spacious finished basement with a cozy family room. A charming mudroom just off the kitchen adds both convenience and style. The outdoor space is equally impressive with a new 2-car garage door, new siding, and plenty of room for entertaining. This home is move-in ready and perfectly situated to enjoy the best of Chicago living! Seller requests 60 day closing date.
ADDITIONAL INFORMATION
Irving Park Beautiful top floor 2 bedroom/1 bath end unit in a 2004 gut rehab building is ready to move in. Updated in 2021. This highly sought after split bedroom floor plan features gleaming hardwood floors and crown molding throughout. The living room boasts load of windows nestled in the tree tops of quiet Cuyler Avenue with a decorative fireplace and custom built ins. The larger primary bedroom easily fits a king bed. The granite/stainless kitchen features room for a table and steps to a shared covered 14 x 14 deck perfect for outdoor entertaining. The second bedroom is perfect for a home office/guest room with french doors. All this with new paint, in unit laundry, central air replaced 2021, storage and easy street parking. Steps to all of Irving Park Roads dining and entertainment. Easy access to 90/94. Blue line and Metra at Irving Park and Pulaski
- Type:
- Single Family
- Sq.Ft.:
- 1,955
- Status:
- Active
- Beds:
- 3
- Year built:
- 2001
- Baths:
- 3.00
- MLS#:
- 12194028
ADDITIONAL INFORMATION
Single-family home-living nestled inside a South Loop highrise! This home truly checks every box including just remodeled kitchen and bathroom, private entry, 2 outdoor spaces, endless flexible space and storage, updates around every corner and easy parking! Step inside into the beautiful and open main level living space to be immediately welcomed by the first of many upgrades: Elfa closet system in the full wall of front closets. The living area is a light, bright and spacious space with room for an oversized sectional, plus sliding door access to the private balcony. You will love the just completed kitchen featuring an eat-in island with seating for 3, classic subway tile backsplash, and undercabinet lighting, all open to the dining area. The main level powder room was also just remodeled! Upstairs find the sizable primary suite offering space for a king size bed, walk-in closet, new carpeting, ensuite bathroom and sound proofing insulation and window treatments. Find the flexible second bedroom and a full hall bathroom also on this level. Up on the top level you will love the added space the third bedroom, currently used as a second living space provides! With sliding door access to the second very large balcony, this large open area could be used in a million ways! Nearly new washer/dryer in the large laundry room is icing on the cake! Prime South Loop location close to Grant Park, multiple smaller parks, Museum Campus, MIchigan Ave, Chinatown, Soldier Field, and easy highway access. 1 garage park space right outside your door included!
- Type:
- Single Family
- Sq.Ft.:
- 3,786
- Status:
- Active
- Beds:
- 4
- Year built:
- 1924
- Baths:
- 3.00
- MLS#:
- 12194011
ADDITIONAL INFORMATION
Truly a Must See ! Magnificently Cared For Brick Home in Old Norwood w/ an Abundance of Character and Charm on a Gorgeous Half Acre Lot ! Welcoming Floor Plan for Today's Lifestyle. Plenty of Large Windows and Hardwood Floors throughout, Eat in Kitchen, Finished Basement with Full Bath, LR w/ Fireplace, Cozy Sunroom, Generous Bedroom Sizes, Primary Bedroom with Full Bathroom, Fun, Light and Bright Third Floor Flex Space. Wonderful Curb Appeal with Long, Lighted Front Walkway to Home. Backyard Boasts a Patio, a Large Frame Shed and an Amazing Stone Garage with a Fireplace. Plenty of Storage throughout House and Garage Attic. 2 Blocks From Norwood Park, Swimming Pool, Fitness Center and Dog Park.
- Type:
- Single Family
- Sq.Ft.:
- 2,072
- Status:
- Active
- Beds:
- 4
- Lot size:
- 0.09 Acres
- Year built:
- 1929
- Baths:
- 2.00
- MLS#:
- 12194613
ADDITIONAL INFORMATION
Pride of ownership shows in this well-maintained two-story home in the heart of West Lawn! The 2003 second floor addition doubled the size to 2,000 s.f. This beautifully landscaped home features a unique stucco finish in the living room and dining rooms with elegant columns in between. Hardwood floors throughout first floor (maple in kitchen), parquet floors on 2nd floor. Updated kitchen with special antique reproduction island (can be removed by seller if buyer prefers). Large enclosed back porch. Plus an updated bath and two good-sized bedrooms. The upper level features two very large bedrooms with large closets and a shared HUGE bathroom (9x9) that features marble tile in the shower and floor. Plenty of room for everyone. 2 furnaces and 2 central air units will keep everyone comfortable! NEWS include: brand-new Pella front windows; Anderson front storm door; a new roof with 50-year guarantee; new concrete in that extends from the front of the home to the alley including the front steps; new rear storm door and back stairs-all in 2024. Remaining windows were replaced in 2003. Keeping this home clean will be easy with the installed central vacuum system! Pool table in finished basement can stay or seller will remove if buyer prefers. 2-car garage and patio!
- Type:
- Single Family
- Sq.Ft.:
- n/a
- Status:
- Active
- Beds:
- 2
- Year built:
- 2008
- Baths:
- 2.00
- MLS#:
- 12194550
- Subdivision:
- The Marquee
ADDITIONAL INFORMATION
Gorgeous Lake Michigan views from this 21st floor 2 bedroom/2 bath condo at the Marquee. Open kitchen/living room allows for several great layouts, hardwood floors throughout living area, gas fireplace. Kitchen has granite counters and stainless steel appliances. Master suite features walk-in closet, marble countertops, dual vanity, separate shower and soaking tub. Access to balcony through master and through living room. 2nd bedroom fully enclosed. Garage parking included. Pets friendly.


© 2024 Midwest Real Estate Data LLC. All rights reserved. Listings courtesy of MRED MLS as distributed by MLS GRID, based on information submitted to the MLS GRID as of {{last updated}}.. All data is obtained from various sources and may not have been verified by broker or MLS GRID. Supplied Open House Information is subject to change without notice. All information should be independently reviewed and verified for accuracy. Properties may or may not be listed by the office/agent presenting the information. The Digital Millennium Copyright Act of 1998, 17 U.S.C. § 512 (the “DMCA”) provides recourse for copyright owners who believe that material appearing on the Internet infringes their rights under U.S. copyright law. If you believe in good faith that any content or material made available in connection with our website or services infringes your copyright, you (or your agent) may send us a notice requesting that the content or material be removed, or access to it blocked. Notices must be sent in writing by email to [email protected]. The DMCA requires that your notice of alleged copyright infringement include the following information: (1) description of the copyrighted work that is the subject of claimed infringement; (2) description of the alleged infringing content and information sufficient to permit us to locate the content; (3) contact information for you, including your address, telephone number and email address; (4) a statement by you that you have a good faith belief that the content in the manner complained of is not authorized by the copyright owner, or its agent, or by the operation of any law; (5) a statement by you, signed under penalty of perjury, that the information in the notification is accurate and that you have the authority to enforce the copyrights that are claimed to be infringed; and (6) a physical or electronic signature of the copyright owner or a person authorized to act on the copyright owner’s behalf. Failure to include all of the above information may result in the delay of the processing of your complaint.
Chicago Real Estate
The median home value in Chicago, IL is $355,000. This is higher than the county median home value of $279,800. The national median home value is $338,100. The average price of homes sold in Chicago, IL is $355,000. Approximately 40.54% of Chicago homes are owned, compared to 48.29% rented, while 11.17% are vacant. Chicago real estate listings include condos, townhomes, and single family homes for sale. Commercial properties are also available. If you see a property you’re interested in, contact a Chicago real estate agent to arrange a tour today!
Chicago, Illinois has a population of 2,742,119. Chicago is less family-centric than the surrounding county with 27.11% of the households containing married families with children. The county average for households married with children is 29.73%.
The median household income in Chicago, Illinois is $65,781. The median household income for the surrounding county is $72,121 compared to the national median of $69,021. The median age of people living in Chicago is 35.1 years.
Chicago Weather
The average high temperature in July is 83.9 degrees, with an average low temperature in January of 19.2 degrees. The average rainfall is approximately 38.2 inches per year, with 35.1 inches of snow per year.



