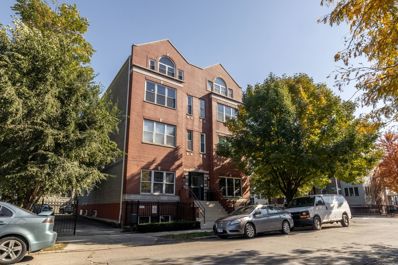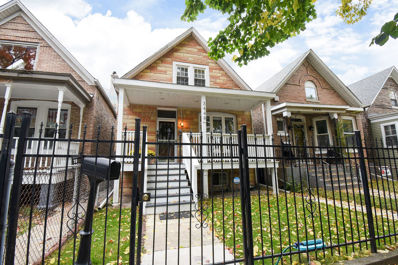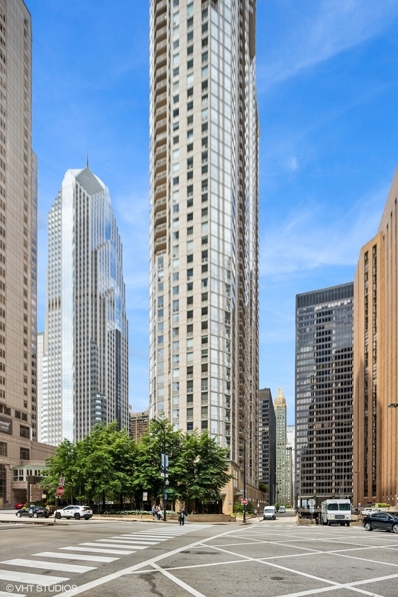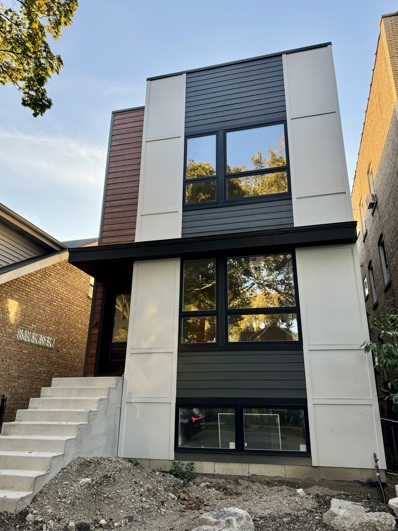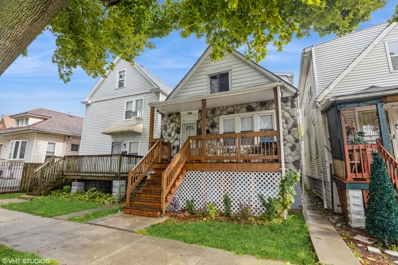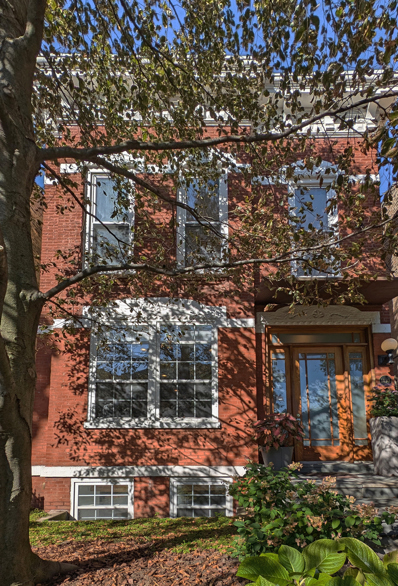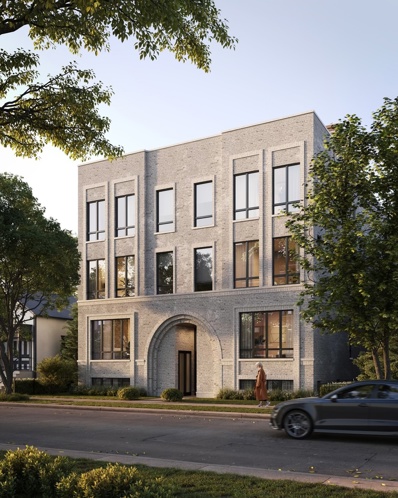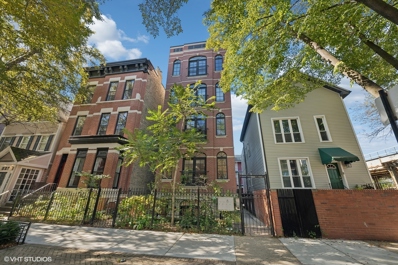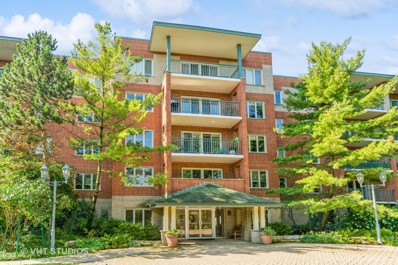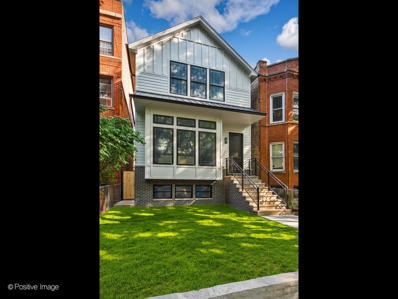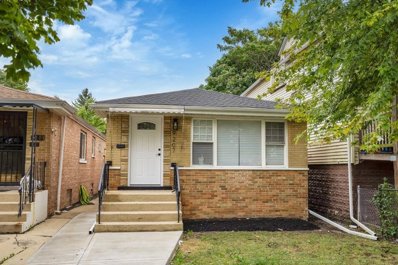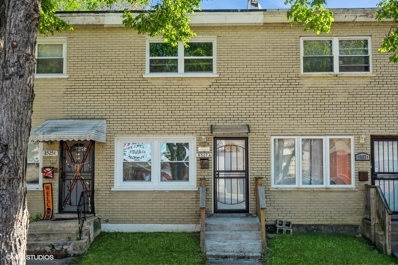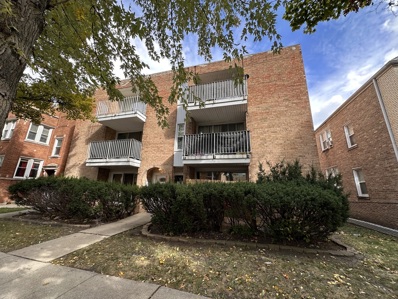Chicago IL Homes for Sale
- Type:
- Single Family
- Sq.Ft.:
- n/a
- Status:
- Active
- Beds:
- 2
- Year built:
- 1959
- Baths:
- 1.00
- MLS#:
- 12195382
ADDITIONAL INFORMATION
Spacious and well maintained 2 bedroom unit with lots of natural light. Hardwood floors throughout. All new windows, freshly painted, updated kitchen with Quartz counter top and brand new stainless steel appliances, gleaming hard wood floors. Pet friendly building. Low assessment includes heat, a/c, water, common insurance. Coin laundry available in the building. Rarely available. Conveniently located near park, downtown Evanston, shopping and the Howard train station. Come make this your home!
ADDITIONAL INFORMATION
Stunning oversized 3 bedroom, 3 bathroom duplex down in the heart of West Bucktown! Walk into your spacious living room that boasts a stone surround fireplace and expansive west-facing windows that allow for leafy views and plenty of natural light. As you pass through the large dining area with plenty of room for entertaining, the chef's kitchen will greet you with all stainless steel appliances, custom gray cabinetry, granite countertops, breakfast bar, and a south facing window. The coveted floor plan in this home provides two bedrooms upstairs - one of which being the primary bedroom that features such amenities as a private balcony, ensuite bathroom with dual vanity sink, marble bath and shower. A well-sized second bedroom and full bathroom complete the main level. Enjoy large, built-out closets in all bedrooms. You'll notice the large lower level boasts a patio, 10ft ceilings, an oversized family room with a brand-new built out bar with quartz counters, upper and lower cabinets for storage, and a large wine fridge. A third bedroom, full bathroom and laundry complete the lower level. All of this can be found one block off the 606, Armitage Restaurant Row, and two blocks to the Blue Line. With plenty of entertainment, dining and shopping within walking distance, this home leaves nothing to be desired! Parking Included in the price.
- Type:
- Single Family
- Sq.Ft.:
- 850
- Status:
- Active
- Beds:
- 1
- Year built:
- 1972
- Baths:
- 1.00
- MLS#:
- 12195106
ADDITIONAL INFORMATION
Welcome home! This rarely available, move in ready, open floor plan 1-bedroom, 1-bath condo offers 850 square ft in the highly sought-after James House of Sandburg Terrace. The renovated kitchen offers high quality 42" cherry cabinets, granite countertops and high-end GE profile appliances, a chef's dream! The expansive 18-foot balcony is perfect for grilling and dining al fresco or watching the spectacular evening sunsets. The unit has expansive closet space that are all equipped with California closets systems. The large bedroom easily fits a king-size bed plus a space for a desk and dresser. Throughout the unit there are hardwood floors and designer lighting fixtures. Unit has been updated with Nest thermostats in both the bedroom and living room. James House residents benefit from an array of luxurious amenities including 24-hour door staff, receiving room, onsite management, a fitness center, a bike room, extra storage locker, a party room, and a rooftop sky deck with panoramic views of Lake Michigan and has stunning city views. Attached valet garage parking is available for a monthly (190 dollars). Additionally, Sandburg Village offers access to two heated outdoor pools and tennis and pickle-ball courts for a small seasonal. Located in the vibrant Gold Coast/ Old Town neighborhood, this unbeatable location is two blocks from North Avenue Beach, Lincoln Park, Wells Street, farmer's markets, art fairs, restaurants, and more. Assessments include heat and AC, Cable, and high-speed internet. Don't miss this opportunity to live in one of Chicago's highly desired condominiums!
- Type:
- Single Family
- Sq.Ft.:
- 1,550
- Status:
- Active
- Beds:
- 3
- Year built:
- 2022
- Baths:
- 2.00
- MLS#:
- 12194989
ADDITIONAL INFORMATION
Experience luxury resort-style lakefront living at Cirrus in the exclusive Lakeshore East neighborhood with its premier amenities, prime location and private community. Set among Lakeshore East's serene green spaces where the Chicago River meets Lake Michigan, Cirrus offers its residents easy access to the lakefront running and biking path, DuSable Harbor and adjacent neighborhood parks, grocery, restaurants and cafes. Luxury living is made easy with over 48,000 SF of amenities. Entertain on our beautiful 41st floor indoor/outdoor amenity space including a wine lounge, chef's table, catering kitchen, outdoor terrace featuring lawn area, fire pit and grilling stations for al fresco dining - all overlooking the stunning lakefront and skyline. Wellness-minded residents at Cirrus enjoy the fully equipped fitness center including strength studio, motion studio for spinning and yoga with complimentary daily fitness classes, massage suite, steam room, indoor and outdoor pools and hydrotherapy pool. Convenient co-working spaces, salon, kid's club and indoor/outdoor dog runs make daily life easy. The unique lounge spaces, sound-proof jam room, movie screening room, conservatory, pool cabanas, sports simulator and more make life at Cirrus extraordinary. 24-hour door staff and friendly management are committed to making Cirrus a world-class community. Unit 1609 features floor to ceiling windows, wide plank hardwood flooring throughout, custom Italian Snaidero cabinetry, quartz counters, luxury Gaggenau appliances, Dornbracht fixtures and spa-like baths. Indoor parking available.
$1,998,000
3625 N Magnolia Avenue Chicago, IL 60613
- Type:
- Single Family
- Sq.Ft.:
- 5,000
- Status:
- Active
- Beds:
- 4
- Year built:
- 1914
- Baths:
- 5.00
- MLS#:
- 12194982
ADDITIONAL INFORMATION
Premier location SOUTHPORT + ADDISON. Situated on a gorgeous block of greystones! BLAINE School District! Gorgeous Greystone 3 flat exterior converted to a large single family home (5000 sq ft) on a 30 ft wide lot. 4 bedrooms and 4 1/2 bathrooms. Large rooms, flooded with light! Multiple offices, hang out rooms, rec room, laundry room, etc- flexible floorplan! Large primary suite takes up 1/2 of the 3rd level with 2 walk in closets, large beautiful primary bathroom, sunroom and walk-out outdoor space- flooded with light! High end "de Giulio" kitchen with high end appliances, 2 ovens and refrigerated drawers! Three fireplaces- one on each upper floor! Lots of outdoor spaces on every level! Beautiful landscaped yard. Deck off Kitchen. Amazing huge deck off of the 2nd floor! Outdoor space off of the 3rd floor primary suite. Two car masonry garage. Short stroll to Red Line or Brown Line. Short walk to all the stores and restaurants at the EPICENTER of the SOUTHPORT CORRIDOR. There is a Sacred Heart School Bus stop on Southport and it is a short stroll to Bernard Zell School. Two block walk to BLAINE SCHOOL! Move in condition. An amazing deal for one lucky buyer!
- Type:
- Single Family
- Sq.Ft.:
- 2,800
- Status:
- Active
- Beds:
- 4
- Year built:
- 1903
- Baths:
- 3.00
- MLS#:
- 12194576
ADDITIONAL INFORMATION
Updated gorgeous cottage on a quiet street!! Super welcoming with a zen feel, from the beautiful front yard and large porch up front. Lots of updates with a vintage feel. The first floor has Living room with great views to the porch, and flows straight into the dining room. Hardwood floors through out, and a beautifully detailed gas fp, 2 good sized bedrooms off the dining room and 1 full bath with large closet and pantry. Walk into the updated kitchen(10 yrs) with newer Samsung smart fridge,DW and Electrolux stove/range (4 years) and laundry off kitchen.3 full Baths were updated apx 2-3 years ago.There is a fully heated, cooled,tiled and drywalled enclosed porch/4 season room off the kitchen. 2nd floor runs the whole length of the house! Used as the main bed with a den area for a dressing area. Full bath with deep tub and almost 12ft ceilings, easy to split into 2 bd and a den in middle( see alternate floorplan) with newer hardwood floors. Lower level has an in law arrangement with kitchen, full bath,bed and family room apx 6.6ft high. There is an Amazing outdoor space with large white pavers, fabric sunscreens, and party door on the garage. Hardwood floors through the 1st and 2nd floor, tile in lower level . Windows- less than 5 years on main level, vinyl through out. Furnance and AC 8 years old, Circuit breakers and newer wiring thru-out. floorplans under pic's. top floor is open floorplan but show possible spots where 2 walls could be added to divide into den and 2 bds.
- Type:
- Single Family
- Sq.Ft.:
- 1,225
- Status:
- Active
- Beds:
- 2
- Year built:
- 2002
- Baths:
- 2.00
- MLS#:
- 12192023
- Subdivision:
- Park Millennium Condos
ADDITIONAL INFORMATION
Bright and modern transitional 2 bed/2baths with the best floor plan in the building. This bright and luxury corner unit, completely renovated, features open floorplan, great living space, floor to ceiling windows, spacious kitchen. The renovation includes upgraded closets in all rooms, with sleek granite counters and modern stainless appliances, newly installed wood floors, marble baths, crown molding, wainscotting and upgraded baseboards installed, newer in unit laundry, balcony off living room. The corner unit features panoramic view of lake, river, harbor, Navy Pier and Millennium Park. The 57 story Park Millennium offers all the best amenities: 24 hour door person, fitness club with spa, media room, business center, Indoor pool, sundeck and on-site grocery store.
- Type:
- Single Family
- Sq.Ft.:
- 2,650
- Status:
- Active
- Beds:
- 3
- Year built:
- 2003
- Baths:
- 3.00
- MLS#:
- 12190464
ADDITIONAL INFORMATION
This Norris Architect designed 3 bed, 3 bath renovation offers a sleek and modern aesthetic with an abundance of natural light streaming through large bay windows. The open floor plan is accentuated by beautiful hardwood floors, an elegant fireplace, and custom cabinetry and millwork throughout. Enjoy the convenience of motorized window shades and the luxury of two private terraces, perfect for taking in the city views. The gourmet kitchen is a chef's dream, featuring high-end appliances, including a Sub-Zero refrigerator, Wolf range, and a built-in wine fridge. The full-height quartz backsplash and countertop with a breakfast bar create a sophisticated space for entertaining and everyday living. All three bedrooms are generously sized, with walk-in closets for ample storage. The sleek, modern bathrooms are designed with premium finishes, while the primary suite is a true retreat-complete with a custom closet organizer and a spa-like en-suite bath featuring an oversized shower for a relaxing escape. The unit includes one premium parking space (P2) providing ease and security for city living. Situated within the prestigious and well-established Fordham building, residents enjoy unparalleled amenities such as 24-hour door staff, onsite management, and a full range of luxurious amenities including a wine cellar, private humidor, movie theater/media room, library, party room, landscaped deck, indoor pool, hot tub, locker rooms with a sauna and massage room, bike storage, dry cleaner, and a dog run. Just steps away from restaurants, shopping, Whole Foods, Lifetime Fitness and River North and the Gold Coast, this residence offers the perfect blend of city sophistication and comfort. Discover an unparalleled city living experience in this truly exceptional residence at the Fordham.
$1,395,000
4020 N Francisco Avenue Chicago, IL 60618
- Type:
- Single Family
- Sq.Ft.:
- 4,000
- Status:
- Active
- Beds:
- 3
- Lot size:
- 0.07 Acres
- Year built:
- 2024
- Baths:
- 4.00
- MLS#:
- 12190221
ADDITIONAL INFORMATION
New construction! Preview our outstanding luxury single family in the heart of leafy Irving Park, Three stories, Five generous bedrooms, 4000 SF, Exceptional layout includes soaring 11 ft ceilings on all levels including fully finished basement, White oak flooring throughout, Two dedicated laundry rooms, Dual zone HVAC, Fabulous roof deck. Our chef quality kitchen is ideal with entertaining, equipped with top of the line Bosch appliances, expansive island with bar seating, custom walnut and cream cabinetry, striking quartz countertops, walk in pantry and adjacent butler cabinet with separate sink and beverage fridge. Adjoining family room features a cozy gas fireplace and separate dedicated dining space. Basement has expansive soaring ceiling height and dedicated family room, full bath and dedicated laundry room, Rear mudroom features original woodwork and built in bench. Spacious primary bedroom features two walk-in closets and stunning master bath with spa like finishes, frameless glass shower, dual vanities, and a Japanese style freestanding soaker tub. Exceptional character and quality in leafy Irving Park, Tree-lined pocket adjacent to Horner Park, Lincoln Square, North Center. Opportunity for buyers to customize now!
- Type:
- Single Family
- Sq.Ft.:
- 1,200
- Status:
- Active
- Beds:
- 3
- Lot size:
- 0.08 Acres
- Year built:
- 1910
- Baths:
- 2.00
- MLS#:
- 12189948
ADDITIONAL INFORMATION
Recent rehab in 2021 The property is currently occupied with long term tenants. The property features laminate floors, ceiling fans, and an open-concept first floor with a living room and kitchen, plus a bedroom and bathroom on the first floor. The kitchen has granite countertops, gold-plated faucets, newer cabinets, and stainless steel appliances. Two fully remodeled bathrooms come with updated vanities and faucets. Upstairs, you'll find two bedrooms with lots of storage space, while the finished basement offers two more bedrooms and a laundry area. If you're seeking a spacious, recently renovated home with modern touches, while hosting a long term tenant generating high guaranteed rental income this is the one! The seller is open to offers. If you want more info about other investment properties please reach out to listing agent.
$1,199,900
1430 N Bell Avenue Chicago, IL 60622
- Type:
- Single Family
- Sq.Ft.:
- 3,300
- Status:
- Active
- Beds:
- 3
- Year built:
- 1888
- Baths:
- 4.00
- MLS#:
- 12195340
ADDITIONAL INFORMATION
Vintage meets designer luxury! For the discerning buyer who appreciates modern done in a warm and inviting way. The upper floor features two large bedrooms plus one more room for a child or an office and two full baths. Fourth bedroom and full bath plus a comfy family room on the lower level. Extraordinary outdoor space integrated at the back of the house for perfect entertaining and relaxing. The primary bedroom features an additional balcony for morning coffee in the trees. Plenty of storage, easy to maintain yard, two car garage. Perfect Wicker Park location.
- Type:
- Single Family
- Sq.Ft.:
- 4,400
- Status:
- Active
- Beds:
- 4
- Year built:
- 2024
- Baths:
- 5.00
- MLS#:
- 12195339
ADDITIONAL INFORMATION
Built by acclaimed developer Barrett Homes, we are proud to introduce Southport Corridor's newest Extra-Wide luxury development, 3930 N Janssen. Situated on an oversized 62 x 183ft lot this boutique building offers expansive floor plans, designer finishes and abundant private outdoor space. The Duplex Homes offer 4 Bedrooms, 3.2 Bathrooms and a defined yet contiguous floor plans with spectacular room sizes. The home showcases a TRUE GREAT ROOM, a hidden mudroom, a glass enclosed study flooded with natural light, plus an over 400 sq ft private terrace located directly off the main living area. At over 4000 sq ft, these units live like a single family home and are complimented with assigned back yard space and a nearly 800 sq ft garage rooftop deck along with PRIVATE TWO CAR GARAGE parking.
- Type:
- Single Family
- Sq.Ft.:
- 2,025
- Status:
- Active
- Beds:
- 2
- Year built:
- 1963
- Baths:
- 2.00
- MLS#:
- 12195204
ADDITIONAL INFORMATION
Come take a look at this newly renovated Townhome located in the heart of the city. 4 bedrooms 2 bathrooms. Kitchen with dinette. Rec room on the lower level. 2 car garage. Home on a nice quiet block and only 5 minutes to the Dan Ryan and approximately 15 minutes from downtown Chicago.
- Type:
- Single Family
- Sq.Ft.:
- 2,500
- Status:
- Active
- Beds:
- 3
- Year built:
- 2002
- Baths:
- 3.00
- MLS#:
- 12183214
ADDITIONAL INFORMATION
Stunning 3-Bedroom Duplex in Historic Old Town - Your Dream Home Awaits! Recently renovated condo duplex near Lincoln Park High School combines historic charm with modern amenities. High ceilings and large east-facing windows create an inviting atmosphere throughout. Main Level Highlights: * Massive Kitchen: Perfect for culinary enthusiasts, featuring ample storage and an island bar. * Bright Living/Dining Area: Adorned with a charming Juliette balcony and one of two cozy fireplaces. * Primary Suite Sanctuary: Enjoy a spacious walk-in closet, a large deck for morning coffee, and a luxurious ensuite bathroom with dual sinks, a separate tub, and a shower. * Comfortable Second Bedroom: Generously sized with excellent closet space. Lower Level Features: * Expansive Family Room: Filled with natural light, opening to a large private front patio - perfect for summer evenings. * Impressive Third Bedroom: Also boasts a walk-in closet, plus a full bath and in-unit washer/dryer. * Convenient Access: Attached garage with dedicated parking space and storage unit. Additional Amenities: * Rooftop Deck: Enjoy breathtaking, unobstructed views of downtown from the amazing rooftop deck. This home has been thoughtfully updated with new floors, fresh paint, and modern light fixtures, making it move-in ready. Located just steps from the city's finest restaurants, boutiques, and entertainment on famed Wells Street, this duplex truly has it all. Don't miss your chance to own this gem!
- Type:
- Single Family
- Sq.Ft.:
- 3,400
- Status:
- Active
- Beds:
- 4
- Year built:
- 2008
- Baths:
- 5.00
- MLS#:
- 12178749
ADDITIONAL INFORMATION
Experience the ultimate in privacy and convenience in this luxurious 3,400 SQFT full-floor residence, where the elevator opens directly into your home, offering a seamless transition from the vibrant neighborhood of River North into your own private sanctuary. This 4-bedroom, 4.1-bathroom condo is housed in a quiet 6-unit boutique building, blending the spaciousness of a single-family home with the ease of elevator-to-residence access, ensuring that you enjoy the highest level of comfort and exclusivity. Upon entry, the elevator opens into an elegant marble foyer-ideal for displaying an art collection or making a grand first impression. The expansive living room, featuring coffered ceilings, a gas fireplace, and custom built-ins, is designed for both formal entertaining and relaxed living. Adjacent is a cozy family room ( or dining room ) with an illuminated tray ceiling, offering the perfect ambiance. The chef's kitchen is designed for both professional cooking and casual dining, with top-of-the-line appliances, extensive countertops, a large island with seating for five, and a butler's pantry complete with a wine fridge and an additional dishwasher. Step outside to a private deck off the kitchen, where you can grill, entertain, or enjoy al fresco dining. Off the kitchen, a versatile bedroom with an ensuite bath can easily serve as a home office or media room, offering flexibility for various needs. A large laundry room with a sink and built-in cabinetry, along with a beautifully appointed powder room, completes the living space. The private wing of this residence is accessed via a serene hallway, leading to a sumptuous primary suite with floor-to-ceiling windows, a massive walk-in closet, and a luxurious ensuite bath featuring a standalone tub, oversized steam shower, and dual vanities. Two additional bedrooms, each with their own ensuite baths and large windows, provide comfort and privacy for family or guests. Included are two heated garage parking spaces, adding another layer of convenience. Ideally situated in the heart of River North, within walking distance to The Riverwalk, East Bank Club, Merchandise Mart, and the city's top restaurants and boutiques, this residence offers unmatched luxury with direct elevator access-ensuring both convenience and sophistication in your everyday life. Welcome to your exclusive retreat, where the elevator opens directly to your new home and takes you directly to your attached garage.
- Type:
- Single Family
- Sq.Ft.:
- 2,000
- Status:
- Active
- Beds:
- 6
- Year built:
- 1892
- Baths:
- 2.00
- MLS#:
- 12161163
ADDITIONAL INFORMATION
Investment Opportunity in East Garfield Park! This gray stone, 6-bedroom, 2-bathroom property has been investor-owned for 20 years and is now ready for a new owner! Situated in the rapidly growing East Garfield Park area, this is a fantastic chance to expand your real estate portfolio. Originally fully gut rehabbed two decades ago, the property features new electric, plumbing, and gas-forced air systems. While it needs some revitalization, its prime location offers immense potential. With an expiring lease, you'll have the opportunity to make your mark or keep a tenant that has been in this property 10 plus years. Highlights: Location: Just 10 minutes by car to downtown Chicago; close to the United Center, UIC, and Rush Hospital. Community Growth: Surrounded by new construction, making it a haven for first-time buyers. Investment Potential: This area is poised to become an A+ market for investors in the coming years. Don't miss out on this chance to breathe new life into a property with tremendous upside! Contact us today for more details!
- Type:
- Single Family
- Sq.Ft.:
- 1,350
- Status:
- Active
- Beds:
- 2
- Year built:
- 1995
- Baths:
- 2.00
- MLS#:
- 12124792
ADDITIONAL INFORMATION
Peace and serenity within the city limits? Welcome to The Conservancy in North Park. This tranquil condo development is situated on 12 acres with manicured grounds, walking paths, a lake and trees all around in a fully gated and secured community. This 2 bed and 2 bath condo offers approx 1350 sq ft of spacious living with loads of storage space. The elevator building is nestled among lush trees and gardens and the windows of this unit offer tree top views. Price includes an indoor, heated parking space along with a separate dedicated storage room. Enjoy an open floor plan with wood laminate floors throughout, a kitchen with ample granite counter and cabinet space, two large walk in closets (one in the entry and another in the primary bedroom), along with side-by-side washer and dryer within the unit. Both baths feature soaker tubs. The primary suite is spacious with plenty of room for a king sized suite of furniture, a separate coffee station and linen pantry area, and an en suite bath. A private balcony spans the width of the living area with sliding doors and tree top views. Unit is heated by radiant floor heat (with supplemental forced air heat if needed) and forced central air through a newer air handler. The HOA is well managed with 525K in reserves. HOA fee includes heat, water, gas, scavenger, exterior maintenance, insurance and snow removal. Nearby highlights are the North Park Nature Center and Peterson Park along with the gorgeous pond, walking paths, seating and picnic areas and grounds within the Conservancy. This is a pet friendly association. Private indoor party room and outdoor patio available to book for larger parties. Conveniently located near highway access, CTA public transportation, parks and shopping at Target, Whole Foods, Joong Boo and favorite neighborhood spots like the Bryn Mawr Breakfast Club.
- Type:
- Single Family
- Sq.Ft.:
- 1,464
- Status:
- Active
- Beds:
- 2
- Year built:
- 2008
- Baths:
- 2.00
- MLS#:
- 12195105
- Subdivision:
- Parkview Condominiums
ADDITIONAL INFORMATION
Experience the splendor of this stunning split 2-bedroom nestled in the northeast corner, offering awe-inspiring vistas of the lake, park, and cityscape! Featuring the most spacious 2-bedroom floor plan in the building, this unit stands out with a stunning wall of floor-to-ceiling windows that flood the expansive living area with natural light. This exquisitely updated unit boasts a cozy living room featuring a gas fireplace, a spacious dining room ideal for hosting gatherings, and an incredible east-facing balcony perfect for enjoying morning coffee. The kitchen is a culinary haven with beautiful modern sleek cabinetry, stainless steel appliances, and quartz countertops. The primary suite exudes luxury with its spacious built-out closet and spa-like primary bath. Additional features include an in-unit washer/dryer, 9-foot ceilings, gas cooking, and a 4-pipe system, ensuring ultimate modern comfort. Indulge in the array of amenities including a fitness center, outdoor pool, club room, and 24-hour doorman service, complemented by a storage locker. Seize this opportunity before it slips away!
$1,950,000
1432 W Warner Avenue Chicago, IL 60613
- Type:
- Single Family
- Sq.Ft.:
- 3,978
- Status:
- Active
- Beds:
- 3
- Year built:
- 2024
- Baths:
- 4.00
- MLS#:
- 12195063
ADDITIONAL INFORMATION
Ready to move in! 2 story single family home in a tree lined avenue one door away from the serene Warner Garden Park within the Ravenswood Elementary and Lake View High school limits. This home features 5 bedrooms, 3.1 baths and large family rooms in the first floor and basement. This home is built by an Architect-led design build firm showcasing creative spaces at every level. First floor features 10ft ceilings and 8ft tall doors with modern trim work throughout the home. Chef's kitchen features hand built range hood, Wolf and Subzero appliances and a quartz water fall island. Second floor features a vaulted primary bedroom suite with fully customized walk-in closet and a bathroom with spa like features. Second floor also features two other bedrooms, a hall bath, laundry and linen closets. The home features a trex lined rooftop deck over the home AND the garage. The basement features a large family room, two bedrooms and a hall bath with a laundry and mechanical closet feature tankless boilers to serve the home and radiant heating systems. Broker interest.
- Type:
- Single Family
- Sq.Ft.:
- 1,900
- Status:
- Active
- Beds:
- 3
- Year built:
- 1960
- Baths:
- 2.00
- MLS#:
- 12195015
ADDITIONAL INFORMATION
The lovely and desirable Burnside area presents to you this spacious and meticulously renovated brick ranch home with 5 bedrooms and 2 full bathrooms. Upon entering, its open floor plan immediately welcomes you to exceptional finishes such as engineered wood flooring, LED recessed lighting, wainscoting & crown molding throughout. The living room will impress you, family, and guests with its stunning decorative accent wall. The kitchen and open dining area has white & grey shaker cabinets, SS appliances, Quartz countertops, and a large tile back-splash. The contemporary bathrooms feature ceramic tile w/ custom borders, LED light and black plumbing fixtures. The finished lower level has a large family room w/ LED recessed lighting, another large custom accent wall, vinyl flooring, 2 additional bedrooms and a full bathroom w/ custom standup shower. The plumbing, electric and HVAC are all NEW! In the rear you have a 2 car garage, and the private yard is ready to create memories with family and friends. All this is conveniently located between the 90/94 express. Less than 10 minutes to Stony Island Plaza. The attention to detail in this magnificent home has not been spared. Your buyer will absolutely love it!
- Type:
- Single Family
- Sq.Ft.:
- 1,586
- Status:
- Active
- Beds:
- 4
- Year built:
- 1888
- Baths:
- 2.00
- MLS#:
- 12194984
ADDITIONAL INFORMATION
This 4-bedroom, 1.1-bath home offers a spacious and inviting atmosphere, perfect for families and entertaining. The expansive living room creates a warm and welcoming environment for gatherings. Adjacent to the living space, the generously sized dining room is ideal for large meals and celebrations, while the bedrooms provide plenty of room for comfort and relaxation. The bathrooms are on both levels. This home is both functional and accommodating. The unfinished walk-out basement offers great potential, serving as a blank canvas for your creative ideas-whether you envision a recreation area, home gym, or extra living quarters, the possibilities are endless. This home beautifully combines large spaces with the opportunity for customization, making it the perfect choice for buyers looking to make their mark and create their dream living environment. The two-car detached garage provides excellent space for vehicles and additional storage.
- Type:
- Single Family
- Sq.Ft.:
- n/a
- Status:
- Active
- Beds:
- 2
- Year built:
- 1968
- Baths:
- 2.00
- MLS#:
- 12194373
ADDITIONAL INFORMATION
Welcome home to your beautifully updated 2-story townhouse, where comfort meets style! As you step inside, you'll be greeted by wall-to-wall hardwood flooring that flows throughout the first floor. The spacious living room invites relaxation, while the half bath adds convenience for guests. The well-appointed kitchen and dining area are perfect for entertaining friends and family. Venture to the second floor, where you'll find two generously sized bedrooms, alongside a full bathroom. The full, unfinished concrete basement presents endless possibilities-transform it into a cozy family room, a home gym, or utilize it for ample storage. Outside, enjoy the perk of a private backyard, as well as a parking space, included in the price. This rarely available townhouse offers a perfect blend of modern updates and timeless charm. Don't miss your chance to make it yours!
- Type:
- Single Family
- Sq.Ft.:
- n/a
- Status:
- Active
- Beds:
- 1
- Year built:
- 1974
- Baths:
- 1.00
- MLS#:
- 12193757
ADDITIONAL INFORMATION
1 Bedroom, 1 Bathroom with 1 parking space. Front patio. Maple cabinets and ceramic tile floowing in kitchen. Pergo floors in Living room and dining room. Carpet in bedroom. Great and convenient location! Unit sold As-is.
- Type:
- Single Family
- Sq.Ft.:
- 800
- Status:
- Active
- Beds:
- 1
- Year built:
- 1972
- Baths:
- 1.00
- MLS#:
- 12194910
ADDITIONAL INFORMATION
If you want VIEWS, look no more! Situated on the 45th floor, this magnificent 1-bedroom unit offers unparalleled CITY and LAKE views that will take your breath away. The open floor plan creates a seamless flow, allowing you to soak in the incredible sights from every corner. The modern kitchen is a chef's delight, featuring an oversized island, elegant cherry cabinets, and stainless steel appliances. The upgraded bathroom boasts a luxurious walk-in shower. This spacious unit is adorned with beautiful wide plank hardwood flooring throughout, complemented by Hunter-Douglas specialty sun block blinds that provide both style and privacy. You'll appreciate the AMPLE closet space, equipped with organizer shelving for all your storage needs. Experience the convenience of living in a full-amenities building that includes a 24-hour door staff, an on-site manager, a party room, a business center, dry cleaners, a state-of-the-art fitness center, a pool, dog park, basketball court, theater, and a full-service convenience store. Embrace the vibrant lifestyle with just steps to Lake Michigan, Lincoln Park, Wrigley Field, and an array of dining and entertainment options. Your assessments cover CABLE, INTERNET, HEAT, A/C, and water. Enjoy the luxury of a TWO-car garage parking spot, also available for purchase. Non-valet, so you'll never have to wait! Don't miss this opportunity to live in this gem. Pet & investor friendly. Inquire & schedule a tour with agent Fernando today!
- Type:
- Single Family
- Sq.Ft.:
- n/a
- Status:
- Active
- Beds:
- 3
- Year built:
- 2008
- Baths:
- 3.00
- MLS#:
- 12194067
ADDITIONAL INFORMATION
Experience luxury living in this exquisite duplex, featuring a private entrance and a spacious layout. Flooded with natural light, the home showcases high-end finishes, including a living room with a fireplace, leading to one of three private outdoor areas-perfect for entertaining. The gourmet kitchen is a chef's dream, while the master suite offers a private deck, walk-in closet, and a lavish bathroom with heated floors, a whirlpool tub, and a steam shower. An additional bedroom and full guest bath complete the first floor. The lower level boasts a generous family room with a wet bar and a second fireplace, providing access to a large private patio. You'll also find a third bedroom with a massive walk-in closet, an office area, a separate spa-like sauna, and a laundry room with ample storage. With surround sound wiring and covered parking, this home perfectly blends comfort and sophistication in a prime walk-to-everything location. Don't miss out on this exceptional property-schedule your showing today!


© 2024 Midwest Real Estate Data LLC. All rights reserved. Listings courtesy of MRED MLS as distributed by MLS GRID, based on information submitted to the MLS GRID as of {{last updated}}.. All data is obtained from various sources and may not have been verified by broker or MLS GRID. Supplied Open House Information is subject to change without notice. All information should be independently reviewed and verified for accuracy. Properties may or may not be listed by the office/agent presenting the information. The Digital Millennium Copyright Act of 1998, 17 U.S.C. § 512 (the “DMCA”) provides recourse for copyright owners who believe that material appearing on the Internet infringes their rights under U.S. copyright law. If you believe in good faith that any content or material made available in connection with our website or services infringes your copyright, you (or your agent) may send us a notice requesting that the content or material be removed, or access to it blocked. Notices must be sent in writing by email to [email protected]. The DMCA requires that your notice of alleged copyright infringement include the following information: (1) description of the copyrighted work that is the subject of claimed infringement; (2) description of the alleged infringing content and information sufficient to permit us to locate the content; (3) contact information for you, including your address, telephone number and email address; (4) a statement by you that you have a good faith belief that the content in the manner complained of is not authorized by the copyright owner, or its agent, or by the operation of any law; (5) a statement by you, signed under penalty of perjury, that the information in the notification is accurate and that you have the authority to enforce the copyrights that are claimed to be infringed; and (6) a physical or electronic signature of the copyright owner or a person authorized to act on the copyright owner’s behalf. Failure to include all of the above information may result in the delay of the processing of your complaint.
Chicago Real Estate
The median home value in Chicago, IL is $355,000. This is higher than the county median home value of $279,800. The national median home value is $338,100. The average price of homes sold in Chicago, IL is $355,000. Approximately 40.54% of Chicago homes are owned, compared to 48.29% rented, while 11.17% are vacant. Chicago real estate listings include condos, townhomes, and single family homes for sale. Commercial properties are also available. If you see a property you’re interested in, contact a Chicago real estate agent to arrange a tour today!
Chicago, Illinois has a population of 2,742,119. Chicago is less family-centric than the surrounding county with 27.11% of the households containing married families with children. The county average for households married with children is 29.73%.
The median household income in Chicago, Illinois is $65,781. The median household income for the surrounding county is $72,121 compared to the national median of $69,021. The median age of people living in Chicago is 35.1 years.
Chicago Weather
The average high temperature in July is 83.9 degrees, with an average low temperature in January of 19.2 degrees. The average rainfall is approximately 38.2 inches per year, with 35.1 inches of snow per year.

