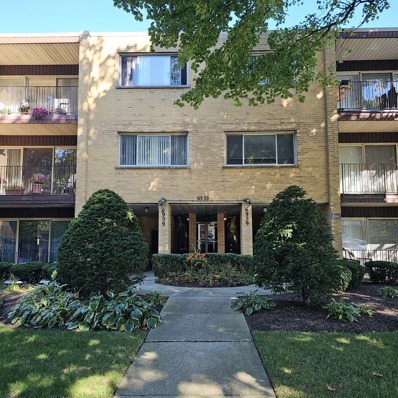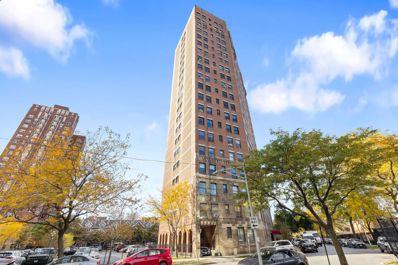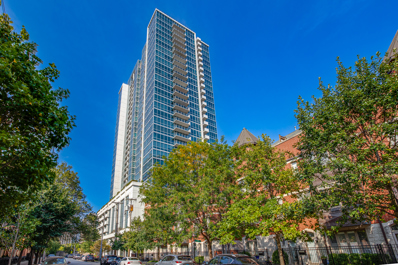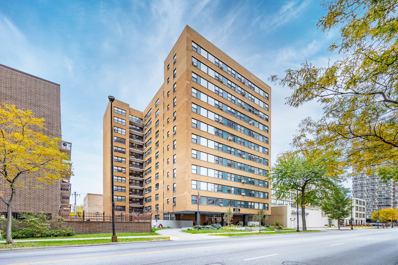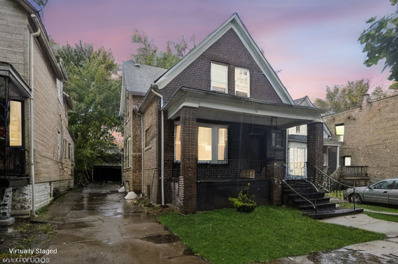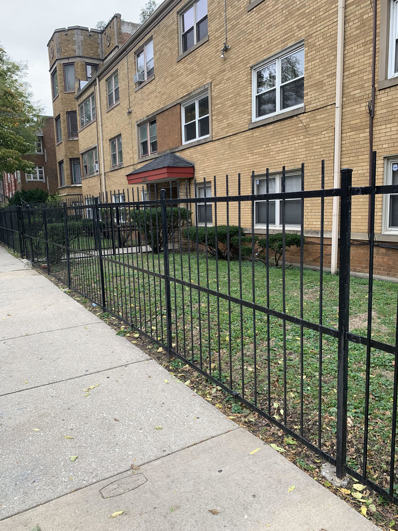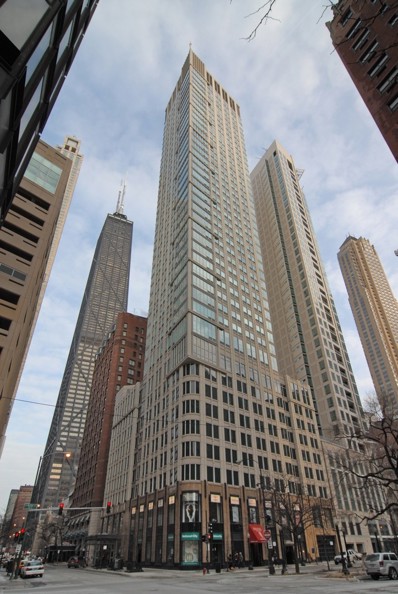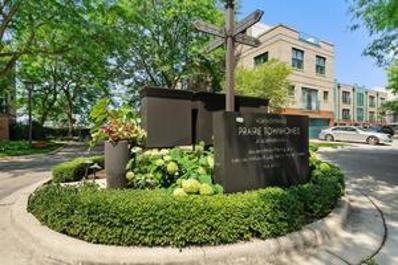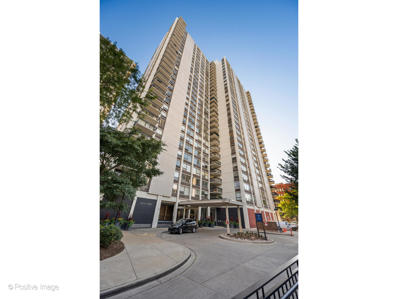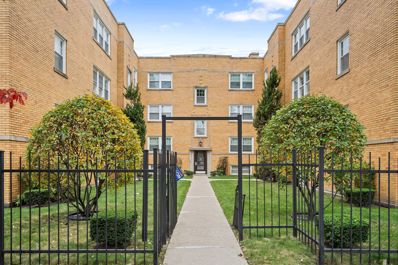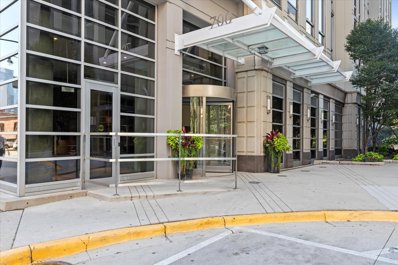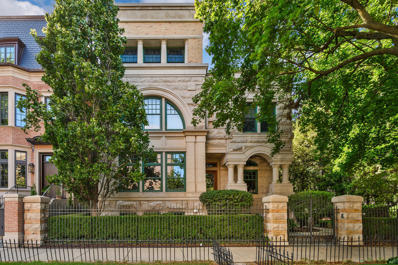Chicago IL Homes for Sale
- Type:
- Single Family
- Sq.Ft.:
- 850
- Status:
- Active
- Beds:
- 1
- Year built:
- 1969
- Baths:
- 1.00
- MLS#:
- 12197057
ADDITIONAL INFORMATION
- Type:
- Single Family
- Sq.Ft.:
- 1,228
- Status:
- Active
- Beds:
- 2
- Year built:
- 2006
- Baths:
- 2.00
- MLS#:
- 12196164
ADDITIONAL INFORMATION
Welcome to this spacious 2-bedroom, 2-bath condo that offers both comfort and potential. The large living room provides an inviting space perfect for relaxation and entertaining, while the open floor kitchen features modern updates and plenty of storage, ready for your personal touch. Each of the spacious bedrooms boasts ample closet space, ensuring plenty of room for your belongings. Enjoy the convenience of an in-unit washer and dryer, assigned parking, and central air for year-round comfort. Step out onto your private balcony, a perfect spot to unwind and enjoy fresh air. This condo is in good condition but could use some TLC from a new owner to truly shine. Don't miss out on this fantastic opportunity-schedule your viewing today and envision the possibilities!
- Type:
- Single Family
- Sq.Ft.:
- 1,593
- Status:
- Active
- Beds:
- 2
- Year built:
- 2001
- Baths:
- 2.00
- MLS#:
- 12196674
ADDITIONAL INFORMATION
Welcome to The Farallon in River North. Unit 1508 offers 2 bedrooms, 2 full bathrooms plus a den/office. It boasts one of the largest layouts in the building and has been meticulously updated from top to bottom. Enjoy the spacious open concept living/dining room and hardwood floors throughout the main living area. Then entire kitchen was completely updated in 2020. Smartly tucked in the corner of the kitchen is the laundry room with in-unit washer/dryer, new tile flooring, and additional storage. The oversized 4x24 balcony is the perfect spot to take in the south-facing city views. The primary bedroom offers a walk-in closet as well as a completely remodeled en suite with double vanity. The secondary bedroom also offers a walk-in closet and is adjacent to the second upgraded full bath. Both bedrooms feature floor-to-ceiling windows (with remote controlled blinds) opening this unit up to an abundance of natural light. A separate storage cage is included. A deeded garage space in the attached garage is offered at 25,000. Amenities in the pet-friendly building include a 24-hour door staff, an exercise facility with an outdoor terrace, a bike room, and a hospitality suite for guests, which can double as a meeting/party room. HOA includes heat, A/C, water, gas, TV/cable, Wi-Fi/Internet access, scavenger (trash and recycling), and more. In an unbeatable location with close proximity to everything you need.
- Type:
- Single Family
- Sq.Ft.:
- 2,709
- Status:
- Active
- Beds:
- 3
- Lot size:
- 0.09 Acres
- Year built:
- 1928
- Baths:
- 3.00
- MLS#:
- 12196623
ADDITIONAL INFORMATION
Motivated Seller! Welcome to this beautifully upgraded home, offering 3 spacious bedrooms and 2.5 modern baths. A 2-car garage provides ample parking and storage space. Home features a brand-new deluxe kitchen with elegant white cabinets, a wine cellar, and built-in shelving, and stunning new hardwood flooring throughout the home. The master suite with a private balcony is amazing! Included, a smart thermostat, a smart garage motor with two controllers, and a wired Ring doorbell. Inside, a new 40-gallon high-efficiency water heater, a high-efficiency forced air heater, and a new 4-ton AC system provide comfort year-round. With its modern upgrades and thoughtful design, this home is ready for you to move in and enjoy. 1yr home warranty will be provided by the seller.
- Type:
- Single Family
- Sq.Ft.:
- 1,447
- Status:
- Active
- Beds:
- 2
- Year built:
- 1945
- Baths:
- 2.00
- MLS#:
- 12196013
ADDITIONAL INFORMATION
Motivated Seller!! Beautifully Updated 3-Bedroom, 2-Bath Corner Home in a Fantastic Neighborhood! This charming corner lot home has been tastefully updated and is move-in ready! Offering 2 bedrooms on the main floor and 2 bathrooms, including a cozy lower-level bedroom, it's perfect for families or anyone seeking a modern, comfortable space. Newly Renovated Kitchen with updated cabinets and countertops, ideal for entertaining or family meals Fresh Flooring installed throughout the home, enhancing its contemporary feel Two Fully Updated Bathrooms with stylish finishes Finished Basement featuring the third bedroom, ideal for guests or extra living space Recent Mechanical Updates: New furnace and air conditioner installed in 2020, ensuring energy efficiency and comfort Exterior Improvements: Chimney tuck-pointed and new concrete around the house and sidewalks for improved curb appeal and functionality 2 Car Garage , perfect for additional storage or workspace * Double Gated Fence, providing the option to park an additional car or secure outdoor equipment Located in a desirable neighborhood, this home is close to schools, parks, and shopping. Enjoy the best of modern updates combined with classic charm. Don't miss out on this beautifully updated home - it's ready to welcome you! Call today to schedule a showing!
- Type:
- Single Family
- Sq.Ft.:
- 1,600
- Status:
- Active
- Beds:
- 3
- Year built:
- 1929
- Baths:
- 3.00
- MLS#:
- 12194591
- Subdivision:
- The Barclay
ADDITIONAL INFORMATION
This bright and spacious 3 bedroom, 2 1/2 bath with lake and city views was newly remodeled in 2020 with almost $100K in renovations. It is pristine and move-in ready. They even replaced the flooring with real hardwood flooring. There is a new kitchen with solid cherry cabinetry with plentiful storage with a pull-out pantry, along with new stainless-steel appliances, quartz countertops and porcelain tile flooring. Spacious living room and dining room, 3 generously sized bedrooms with walk-in closets and new stylish ensuite baths. One bath was converted to a half bath with front loading washer and dryer. Newer electrical panel, outlets and switches and newer Thermopane windows. 1 Deeded parking space (#6) included in the price. The Barclay has replaced elevators and complied with life safety improvements. Barclay owners enjoy the benefits of a well-run building, with a 24-hour doorman, lovely entrance, and yet modest assessments, so you see very few units come on the market.
- Type:
- Single Family
- Sq.Ft.:
- 1,400
- Status:
- Active
- Beds:
- 3
- Year built:
- 1946
- Baths:
- 1.00
- MLS#:
- 12193810
ADDITIONAL INFORMATION
BRICK SINGLE FAMILY, IN VERY NICE CONDITION WITH BIG AND OPEN BASEMENT, NEW KITCHEN , NEW BATH BEAUTIFUL FLOORS, **SELLER WILL CLEAR CITY VIOLATIONS*
- Type:
- Single Family
- Sq.Ft.:
- 1,224
- Status:
- Active
- Beds:
- 2
- Year built:
- 2008
- Baths:
- 2.00
- MLS#:
- 12196604
ADDITIONAL INFORMATION
Amazing wide & bright split floor plan - 2 Bed + DEN & 2 Full Bath - condo with outstanding sunset views! This fabulous full amenity building is within a short walk to the pedway - accessing Soldier Field, Lake Michigan, Museums, Burnham Harbor, and Northerly Island. Set beautifully near historic mansions, expensive townhomes and boulevards... this home is a perfect blend of visual space and a convenient lifestyle. Experience phenomenal natural light and incredible views from the Willis Tower to sunsets over the suburbs - through your floor to ceiling windows and sun drenched, wide private balcony. Wide kitchen with stainless steel appliances opens to the huge living area, perfect for entertaining! Additional built ins were added to create a pantry, excellent storage and room to breath is found throughout. Primary bedroom with large walk in closet and en-suite bathroom with double sinks. Second bedroom is perfect for a guest suite, kids room, or second work from home setup as this unit includes a den. Washer/dryer in unit and all appliances are included. Meticulously maintained and updated, this home is move in ready. This modern full service building has shared penthouse amenities for all - enjoy the fabulous outdoor pool with full skyline + Lake Michigan views, sun deck with grill, lounge and a large rentable community room (with catering kitchen and more panoramic views)! Building features modern finishes, 24 hour doorman, first floor gym, package and mail room, individual storage spaces and a private doggy access door. The building has a heated & well lit parking garage - owner has 1 deeded space, available for additional 35,000. This beautiful home features amazing views from all windows, neutral decor, updated kitchen and baths. Stop by today!
- Type:
- Single Family
- Sq.Ft.:
- 1,000
- Status:
- Active
- Beds:
- 2
- Year built:
- 1953
- Baths:
- 1.00
- MLS#:
- 12196584
ADDITIONAL INFORMATION
Charming 2-Bedroom, 1-Bath Unit! This delightful unit features beautiful wood floors that add a warm and elegant touch to the space. Kitchen with granite countertops and contemporary stainless steel appliances. The updated bathroom features sleek tiles and a fresh color palette, creating a serene and inviting space. Steps away from the beautiful shores of Lake Michigan, you'll enjoy easy access to Lake Shore Drive, as well as nearby parks, vibrant restaurants, shopping, and convenient public transportation. This unit is a perfect blend of comfort and convenience.
- Type:
- Single Family
- Sq.Ft.:
- 1,000
- Status:
- Active
- Beds:
- 2
- Year built:
- 1965
- Baths:
- 1.00
- MLS#:
- 12196539
- Subdivision:
- Jefferson Court Townhomes
ADDITIONAL INFORMATION
JEFFERSON PARK PLACE 2ND FLOOR 2 BD UNIT WITH LOTS OF NATURAL LIGHT. OAK WOOD FLOOR, NEWER APPLIANCES AND WALL A/C UNIT. OPEN AREA COMBINING LIVING AND DINING ROOM, LOTS OF CLOSETS AND EASY ACCESS TO THE LAUNDRY AND STORAGE ROOM IN THE BASEMENT. ASSIGNED PARKING SPACE AND WALK DISTANCE TO JEFFERSON PARK, METRA OR BLUE LINE. HOA INCLUDES HEAT, WATER, GARBAGE, GAS, PARKING, AND MORE. GREAT PLACE, DO NOT MISS THIS ONE. EASY TO SHOW.
- Type:
- Single Family
- Sq.Ft.:
- 2,600
- Status:
- Active
- Beds:
- 3
- Year built:
- 1929
- Baths:
- 3.00
- MLS#:
- 12195865
ADDITIONAL INFORMATION
A rare opportunity to own a piece of Chicago architectural history! This penthouse condo offers 3 bedrooms, 3 bathrooms and iconic views of Lake Michigan. The bright and open luxury top floor unit features original woodwork, original archways, and custom built-in cabinetry. There are lots of possibilities for this diamond in the rough. The property needs work, and could be ideal for an investor looking for a long-term hold or a luxury rental property. This historic condo can also work well for an owner occupant - as a primary or secondary residence. Prime location with close proximity to the lakefront trail, South Shore Cultural Center, Jackson Park golf course and the Obama library. 24/7 building security. Fantastic opportunity to add value and create something truly unique! Bring your contractor and your ideas! Property sold AS-IS
- Type:
- Single Family
- Sq.Ft.:
- 1,044
- Status:
- Active
- Beds:
- 5
- Year built:
- 1918
- Baths:
- 3.00
- MLS#:
- 12183928
ADDITIONAL INFORMATION
Investor or Home Buyer Opportunity! This spacious 5-bedroom, 2.5-bathroom home offers great potential for value-adding updates. The first floor features a large living room, dining room, two bedrooms, a full bath, and a roomy kitchen. Upstairs, find three more bedrooms and a second full bath. The partially finished basement offers additional living or recreation space. The property is being sold "as-is," and the seller will not make repairs, making it a prime opportunity for buyers looking to renovate and add value.
- Type:
- Single Family
- Sq.Ft.:
- 3,375
- Status:
- Active
- Beds:
- 4
- Year built:
- 1927
- Baths:
- 3.00
- MLS#:
- 12196469
ADDITIONAL INFORMATION
************Welcome to this one of a kind, stunning, redesigned brick Chicago bungalow in the Belmont- Cragin neighborhood with a unique combination of price, location and condition. This home features 5 beds/ 3 baths soaked in natural light from large windows, illuminating every corner of this elegant abode. The floor plan is ideal for contemporary living, highlighted by a gorgeous open concept living/ dining room combination with plenty of room to entertain your guests. The heart of the home is the kitchen which has walls of custom cabinetry, brand new SS appliances and stylish backsplash with ample space for culinary adventures. Large wood deck is located conveniently through sliding doors from the kitchen and separate eating area. First floor is covered with beautiful hardwood throughout, and stunning solid wood staircase inviting you to the second floor that features 2 large bedrooms and full modernly finished meticulously crafted bathroom designed for both comfort and style. There is new carpet throughout the second floor. Specious lower level boasts a large family room, guest bedroom, full bathroom, laundry room, storage and utility room. There is separate access to the lower level. Additional - 2 car detached garage providing secure parking and additional storage. This is not just a home; it is a lifestyle upgrade waiting for you! Don't miss out to make this your own slice of paradise!
- Type:
- Single Family
- Sq.Ft.:
- 1,200
- Status:
- Active
- Beds:
- 2
- Year built:
- 1954
- Baths:
- 1.00
- MLS#:
- 12196422
ADDITIONAL INFORMATION
Chicago: South Shore! This spacious 2-bedroom, 1-bath 1200 sf condo was just renovated 2 years ago! Updates include new cabinets & countertops, new appliances, new windows, new carpet, new light fixtures, beautiful luxury vinyl plank floors throughout, and ceramic tile in the bathroom. Enjoy the convenience of private on-site parking as one assigned gated parking spot is included. Laundry is a breeze with shared laundry room located right down the hall from the unit along with a huge private storage locker. The building is pet-friendly and offers the added security of a voice intercom system. You'll appreciate the easy commute to downtown via Lakeshore Drive. Or, just take one CTA bus from the unit right into the downtown loop. Additionally, it's in close proximity to, South Shore Cultural Center, Obama Library, and Jackson Park Golf Course. Don't miss out on this exceptional opportunity to call this wonderful property your new home!
- Type:
- Single Family
- Sq.Ft.:
- 900
- Status:
- Active
- Beds:
- 1
- Year built:
- 1971
- Baths:
- 1.00
- MLS#:
- 12196174
ADDITIONAL INFORMATION
Move right in to this first floor condo on a leafy side street in Old Irving Park. The spacious kitchen features a separate eating area, ample counter and cabinet space, along with a stainless GE Profile refrigerator and pantry. The large living room has a sliding glass door that leads to a sunny private patio, perfect for enjoying the fresh air and well-kept courtyard. You'll love the radiant heated floors and the benefit of having an assigned parking and storage space. The wall air conditioning unit was newly installed in 2022, and the carpet has just been professionally deep cleaned. Convenient transportation options to downtown and O'Hare- approx. 2 blocks to the Irving Park Blue Line and UP-NW Metra stations as well as the I90 and I94 expressways. Small pets (2 max) under 35 lb are welcome. This is a no-smoking building, featuring an on-site laundry room and a party room equipped with a bar and pool table. The monthly assessment covers heat, water, gas, and parking. This is an estate sale, as-is.
- Type:
- Single Family
- Sq.Ft.:
- 3,050
- Status:
- Active
- Beds:
- 3
- Year built:
- 1972
- Baths:
- 4.00
- MLS#:
- 12196001
ADDITIONAL INFORMATION
Experience 1555 N Astor, Unit 36E-where breathtaking lake and skyline views take center stage. This stunning half-floor residence offers 3 spacious bedrooms, 3.5 baths, and luxurious living spaces throughout. Perched on the coveted east tier, the home features wraparound views of Lake Michigan, Lincoln Park, the zoo, North Avenue Beach, and sweeping southeast vistas of Downtown and Navy Pier. The home's layout is thoughtfully designed with an emphasis on space and style. The living room and formal dining area are perfect for hosting gatherings, highlighted by 40 feet of breathtaking northeast views. Throughout the home, you'll find custom details like elegant Arenberg-style inlaid hardwood floors and fantastic closet space. The oversized eat-in kitchen boasts custom Burl wood cabinetry, granite countertops and flooring, plus high-end Sub-Zero and GE appliances. The grand primary suite is a serene retreat with three walk-in closets and a cozy sitting area/office that showcases some of the unit's best views. The marble-wrapped primary spa bath offers a soaking tub, a separate shower, dual sinks, and a dressing area for added luxury. Unique to this residence, the expanded laundry room includes a sink and full-sized machines. Additional highlights include Venetian plaster finishes in the entry and primary suite, custom hardware, and built-ins throughout. Residents of 1555 N Astor enjoy an array of top-tier amenities: 24-hour door staff, a live-in engineer, on-site management, an indoor pool with an outdoor sundeck, an exercise room, sauna, tennis and pickleball court, and a basketball hoop. Parking is hassle-free with unlimited valet parking for $200/month, free daytime guest parking, and a $10 car wash service. Located in the heart of the historic Gold Coast, this pet-friendly building offers the best of luxury living in one of Chicago's most desirable neighborhoods.
- Type:
- Single Family
- Sq.Ft.:
- 1,550
- Status:
- Active
- Beds:
- 2
- Year built:
- 1974
- Baths:
- 2.00
- MLS#:
- 12194298
ADDITIONAL INFORMATION
Welcome to the Chicago Lifestyle, a Gold Coast story. Perched on a rarely available high floor on the coveted east side of the boutique 200 E Delaware building, this stunning condo offers unobstructed, panoramic views of both the skyline and Lake Michigan. Located two blocks from the iconic Magnificent Mile, this high-rise unit delivers luxury, elegance, and unmatched urban convenience, all while being dog-friendly, making it perfect for pet lovers who want the best of city living. Step inside and be greeted by a grand foyer, featuring a temperature-controlled, 200-bottle built-in wine cabinet-perfect for wine aficionados and hosts alike. The open-concept living and dining area is bathed in natural light, thanks to floor-to-ceiling windows that showcase the breathtaking views. Remote-controlled blinds provide ease of use and privacy at the touch of a button. The versatile dining space is expansive enough to seat 12 guests and has the potential to be converted into a third bedroom or office. The adjacent living area is perfect for intimate gatherings or movie nights with custom built ins. In-unit laundry adds to the overall convenience of this home, making everyday living effortless. The kitchen is a chef's dream with rich, dark cherry and espresso cabinetry, sleek black granite countertops, and top-of-the-line stainless-steel appliances, including a double Dacor oven-designed for seamless entertaining. Whether you're hosting a dinner party or cooking a quiet meal at home, this kitchen is built for culinary excellence. The layout, paired with bar seating, invites friends and family to gather comfortably while you prepare. Currently used as a home office, the second bedroom offers versatility with glass French doors and can easily be transformed into a guest room accommodating a queen or king-sized bed. The primary suite is a peaceful retreat, featuring a spacious walk-in closet and custom cabinetry, along with plush carpeting that enhances the comfort of the room. The luxurious French-inspired master bathroom boasts marble countertops, checkerboard flooring, and a glass-enclosed shower, providing a true spa-like experience at home. Step outside onto your rare high-rise balcony, where you can enjoy a morning coffee or evening cocktail while taking in the unbeatable views of Lake Michigan and the vibrant downtown skyline-an outdoor oasis in the heart of the city. This feature alone sets this condo apart, offering an experience few other units in the neighborhood can. The 200 E Delaware building has recently undergone a breathtaking lobby renovation, making the entrance as refined as the homes inside. It offers three elevators for convenience, a 24-hour door staff, and a state-of-the-art fitness center equipped with cardio and weight training options. The outdoor pool deck is a summer dream, complete with lounge chairs, a sun deck, and six grilling stations alongside fire pits-perfect for evening get-togethers with friends. For added convenience, the building features an on-site convenience store stocked with essentials. The parking garage offers valet service, car washes, and additional peace of mind with an attentive on-site management team and engineers. The HOA is comprehensive, covering everything except electricity. Located in the heart of Chicago's prestigious Gold Coast, you'll be just two blocks from Lake Michigan, perfect for morning runs, leisurely bike rides, or a relaxing stroll with your pup. On the other side, you're steps away from the vibrant energy of Michigan Avenue, home to world-class shopping at flagship stores, Water Tower Place, and Oak Street's luxury brands. The neighborhood's dining scene is unparalleled, with iconic spots like Gibsons Steakhouse, Maple & Ash, and Le Colonial, and hidden gems such as The Sparrow for cocktails. Public transportation is easily accessible w/ the Chicago Red Line just blocks away, and nearby grocery options including Whole Foods. This home is more than a place to live.
- Type:
- Single Family
- Sq.Ft.:
- 1,135
- Status:
- Active
- Beds:
- 1
- Year built:
- 2000
- Baths:
- 2.00
- MLS#:
- 12194076
- Subdivision:
- The Bristol
ADDITIONAL INFORMATION
Step into this flawlessly designed corner home that offers the perfect balance of comfort and style for urban living. With over 1100 square feet of sunlit space and floor-to-ceiling windows, this home exudes timeless charm. The kitchen boasts ample cabinet storage and a welcoming island for casual dining. Escape to the spacious primary suite with a walk-in closet equipped with organization systems. The bathroom features double vanity sinks, a soaking tub, a separate shower, and a laundry closet, while a charming powder room adds convenience to his impeccable home. The Bristol - 1st class LUXURY SMOKE-FREE BUILDING with excellent service, dry cleaners, storage and bike room. The extensive list of amenities include: a full gym with top professional equipment, an indoor pool with Jacuzzi, a beautiful club room with catering kitchen, bar area, library, TV lounge area - all overlooking a spacious outdoor terrace with grills and a fire pit. Pet friendly up to 25lbs. CONVENIENT LOCATION - 1/2 block from Michigan Avenue shopping, dining & transportation. This residence leaves nothing to be desired, complete with the added benefit of dedicated parking - don't miss!
- Type:
- Single Family
- Sq.Ft.:
- 1,900
- Status:
- Active
- Beds:
- 3
- Year built:
- 1990
- Baths:
- 3.00
- MLS#:
- 12193460
ADDITIONAL INFORMATION
Dearborn Park II Finest! Step into this beautifully updated and spacious 3-story townhome, offering 3 comfortable bedrooms and 3 full bathrooms, located in the desirable Prairie Townhomes of Dearborn Park II in Chicago's South Loop. Nestled along a quiet, tree-lined street that leads to a lush neighborhood park, this home offers a serene retreat while maintaining easy access to city conveniences. As you enter, the first level features a versatile bedroom off the entry foyer, perfect as a flex space for an office, relaxation room, or your own personal library. This room is highlighted by custom wood shelving, a closet, and access to a private ground-level patio. This level also includes a convenient full bathroom and direct garage access, making day-to-day life seamless. Moving to the second level, an open-concept layout seamlessly blends the living and dining areas. Here, the living room is anchored by a cozy fireplace, flanked by custom built-in wooden shelving that elegantly displays art and keepsakes. The hardwood floors, newly restored to their natural finish, infuse the main living areas with warmth and elegance. The bright kitchen features sleek granite countertops, long-handled cabinetry with unique crown molding, and a versatile peninsula that comfortably seats four. The designated bar area includes a wine refrigerator and display cabinetry, creating a perfect setup for hosting gatherings. Just off the kitchen, the balcony provides an ideal spot for a morning coffee or a quiet retreat. The third level is dedicated to restful accommodations. The expansive primary suite offers an entire wall of closets and a luxurious ensuite bathroom featuring exquisite marble finishes. An additional bedroom shares a thoughtfully updated bathroom with stylish stone accents and ample storage. A conveniently located laundry area completes this level. The crowning jewel of the home is the private rooftop deck, providing sweeping views of downtown Chicago and its iconic skyline. Perfect for entertaining or unwinding, this space is an oasis in the heart of the city. This meticulously maintained townhome has received numerous upgrades, including new appliances and elegant finishes throughout. With an attached garage, additional exterior parking, and a third permitted space within the private cul-de-sac, convenience is assured. Experience the ideal blend of comfort, style, and location in this exceptional residence. Arrange your private tour today to discover refined living in Dearborn Park II.
- Type:
- Single Family
- Sq.Ft.:
- 1,130
- Status:
- Active
- Beds:
- 2
- Year built:
- 1962
- Baths:
- 2.00
- MLS#:
- 12196360
ADDITIONAL INFORMATION
This impressive, sun-filled corner unit, perfectly situated between the Gold Coast and Old Town, offers two bedrooms, two bathrooms, and sensational lake and city views. The living room windows offer gorgeous panoramic views and feature sliding doors that open to a large balcony, overlooking a beautifully landscaped courtyard with sweeping views in every direction-south, east, west, and north! This home boasts a highly sought-after split floor plan, an expansive living area with an open, recently renovated kitchen, and hardwood floors. The bedrooms are generously sized, with ample closet space. The Alcott House is a full-service building offering amenities such as a door attendant, fitness center, two pools, tennis courts, and a rooftop sundeck with incredible views. Enjoy North Ave Beach, Wells Street, Lincoln Park Zoo, and Michigan Avenue right at your doorstep. Convenient access to public transportation, Lake Shore Drive, and highways. Pets welcome!
- Type:
- Single Family
- Sq.Ft.:
- n/a
- Status:
- Active
- Beds:
- 2
- Year built:
- 1949
- Baths:
- 1.00
- MLS#:
- 12196332
ADDITIONAL INFORMATION
Step into this turn-key 2-bedroom, 1-bathroom garden-level condo, perfectly located in the vibrant Budlong Woods/Lincoln Square area. With its high ceilings and abundant natural light, this unit has a great floor plan and is investor friendly. The well-kept courtyard, featuring colorful landscaping, leads to a unit with central heating and cooling, hardwood floors, in-unit laundry, a relaxing jacuzzi tub, and spacious closets. The kitchen offers plenty of room for meal prep with updated finishes and stainless-steel appliances, plus space for a dining nook or island. This neighborhood is the definition of walkable! One block to either Devon or Peterson Ave. Anything you need is within a 1/2 mile radius. Close to Lincoln Village Shopping Center, Lincolnwood Town Center, parks, and trails, plus easy access to I-94 or LSD, CTA and the Metra. This 19-unit self-managed building is financially sound with solid reserves. Don't wait-schedule your showing today and seize this incredible opportunity!
- Type:
- Single Family
- Sq.Ft.:
- 700
- Status:
- Active
- Beds:
- 1
- Year built:
- 2006
- Baths:
- 1.00
- MLS#:
- 12196319
ADDITIONAL INFORMATION
Discover this spacious 1BR/1BA gem in the River North/Fulton River District, featuring unobstructed views of the skyline, river, park, and the upcoming casino. The well-maintained kitchen boasts granite countertops and appliances with dishwasher, perfect for culinary enthusiasts. This inviting home showcases high ceilings, custom blinds, and a cozy gas fireplace, laundry in-unit, complemented by hardwood floors throughout. Enjoy summer evenings on the extra-large balcony, ideal for grilling and entertaining. The true 1BR layout includes a fully enclosed bedroom with a dramatic floor-to-ceiling window, offering one of the best south-facing views in the building. Residents benefit from a fantastic building with a 24-hour doorman, exercise room, and healthy reserves. The prime location is just steps away from amazing restaurants, a dog park, public transportation, and easy access to the expressway. Premium parking is available on the same floor as the unit for $35,000 (Spot #11). This is a must-see-you'll be impressed!
- Type:
- Single Family
- Sq.Ft.:
- 1,227
- Status:
- Active
- Beds:
- 1
- Year built:
- 2000
- Baths:
- 2.00
- MLS#:
- 12196040
ADDITIONAL INFORMATION
Streeterville finest residence. Perfect pied-a-terre. Huge 1 bed/1.5 bath, 1227 SF North facing river views. Impeccable condition ready to move right in. There is a nook for an office, fireplace in L.R., large balcony, wonderful galley style kitchen with a walk in pantry, huge closet space; primary has professionally organized walk-in that practically feels like another room! Black-out shades in bedroom. Gorgeous new updated bath with extra built-ins for storage. Light and bright. Washer/Dryer in unit. Amenities include 24 hr doorman; well known for their concierge-like service, indoor pool, sundeck, exercise room, yoga room, club room. Storage locker included. Fantastic neighborhood where you have privacy on your street, yet walking distance to everything. Best of both worlds. Deeded parking space #89 on 3rd floor sold separately.
- Type:
- Single Family
- Sq.Ft.:
- 1,337
- Status:
- Active
- Beds:
- 2
- Year built:
- 1919
- Baths:
- 2.00
- MLS#:
- 12195414
ADDITIONAL INFORMATION
Welcome Home to Chatham! This stunning, spacious 3-bedroom, 2-bath, 2-story home sits on a peaceful corner lot in the heart of Chatham, one of Chicago's most beloved neighborhoods. Step inside and enjoy the open-concept kitchen, complete with stainless steel appliances, 42-inch cabinets, elegant light fixtures, and a custom island perfect for entertaining or meal prep. The finished basement features an entertainment area, a full bath, and a nice spacious bedroom, ready for your choice of flooring to make it your own. Enjoy the convenience of newer windows and doors, a new furnace, A/C, water heater, ductwork, plumbing, and electrical systems. The expansive backyard offers endless possibilities for relaxation or outdoor gatherings. With quick access to the Dan Ryan Expressway, public transportation, shops, and restaurants-and just 15 minutes from downtown-this home has it all! It only needs a touch of TLC to shine. Don't miss your chance to make it yours-schedule your tour today! This property is being sold as is. Priced to sale !
$7,450,000
2210 N Orchard Street Chicago, IL 60614
- Type:
- Single Family
- Sq.Ft.:
- 7,975
- Status:
- Active
- Beds:
- 6
- Year built:
- 2001
- Baths:
- 6.00
- MLS#:
- 12195136
ADDITIONAL INFORMATION
This triple lot home in the best Lincoln Park location, is truly steps from Oz Park and the playground and is sensational! Situated on three lots, the home itself sits on two, with a full side lot offering a true sport court and grass yard. A true luxe caliber home, rarely found in the middle of Lincoln Park with all that the city has to offer. The home offers grand formal living and dining spaces, plus a separate office/library overlooking the tree lined street. The living room is incredibly bright, featuring high ceilings and three window exposures with a large fireplace. The dining room can accommodate a large table and overlooks the large yard. The expansive kitchen is a rare find with an amazing amount of space and offers granite countertops, solid wood cabinetry, and a large island with bar seating, plus room for a large kitchen table. The super sunny, west facing adjacent greatroom features exposed brick and a large fireplace with built-ins, all overlooking with immediate access to the spectacular outdoor space. Access to a rear and side patio with a built-in outdoor grill can also be found. The second level of the home features four bedrooms, including the expansive primary suite offering dual walk-in closets, fireplace, west facing private terrace, and a spa bath with separate tub and shower and dual sinks. Two of the secondary bedrooms share a hall bath, while the third is ensuite. The perfect entertaining retreat can be found on the top floor with a media room, game room, wet bar, plus an office/bedroom with an additional full bath. Interior access to the brand-new rooftop terrace completes this floor. The lower-level recreational room is the perfect spot to watch a game or a movie, or entertain, as it opens right onto the yard. There is a fabulous laundry/mudroom, leading to the attached 4 car garage. An additional, unconditioned storage room could easily be turned into a wine cellar or use as you wish. At the front of the lower level, incorporated into the home, there is what could be a separate nanny or in law quarters, complete with its own entrance and plumbing and space to easily add an additional bath or kitchenette. This could also have great Airbnb potential if ever desired. The opportunities are endless, and this home would be hard to recreate on such a phenomenal lot and location! Walking distance to Lincoln Schools, Oz Park, and fabulous restaurants!


© 2024 Midwest Real Estate Data LLC. All rights reserved. Listings courtesy of MRED MLS as distributed by MLS GRID, based on information submitted to the MLS GRID as of {{last updated}}.. All data is obtained from various sources and may not have been verified by broker or MLS GRID. Supplied Open House Information is subject to change without notice. All information should be independently reviewed and verified for accuracy. Properties may or may not be listed by the office/agent presenting the information. The Digital Millennium Copyright Act of 1998, 17 U.S.C. § 512 (the “DMCA”) provides recourse for copyright owners who believe that material appearing on the Internet infringes their rights under U.S. copyright law. If you believe in good faith that any content or material made available in connection with our website or services infringes your copyright, you (or your agent) may send us a notice requesting that the content or material be removed, or access to it blocked. Notices must be sent in writing by email to [email protected]. The DMCA requires that your notice of alleged copyright infringement include the following information: (1) description of the copyrighted work that is the subject of claimed infringement; (2) description of the alleged infringing content and information sufficient to permit us to locate the content; (3) contact information for you, including your address, telephone number and email address; (4) a statement by you that you have a good faith belief that the content in the manner complained of is not authorized by the copyright owner, or its agent, or by the operation of any law; (5) a statement by you, signed under penalty of perjury, that the information in the notification is accurate and that you have the authority to enforce the copyrights that are claimed to be infringed; and (6) a physical or electronic signature of the copyright owner or a person authorized to act on the copyright owner’s behalf. Failure to include all of the above information may result in the delay of the processing of your complaint.
Chicago Real Estate
The median home value in Chicago, IL is $355,000. This is higher than the county median home value of $279,800. The national median home value is $338,100. The average price of homes sold in Chicago, IL is $355,000. Approximately 40.54% of Chicago homes are owned, compared to 48.29% rented, while 11.17% are vacant. Chicago real estate listings include condos, townhomes, and single family homes for sale. Commercial properties are also available. If you see a property you’re interested in, contact a Chicago real estate agent to arrange a tour today!
Chicago, Illinois has a population of 2,742,119. Chicago is less family-centric than the surrounding county with 27.11% of the households containing married families with children. The county average for households married with children is 29.73%.
The median household income in Chicago, Illinois is $65,781. The median household income for the surrounding county is $72,121 compared to the national median of $69,021. The median age of people living in Chicago is 35.1 years.
Chicago Weather
The average high temperature in July is 83.9 degrees, with an average low temperature in January of 19.2 degrees. The average rainfall is approximately 38.2 inches per year, with 35.1 inches of snow per year.
