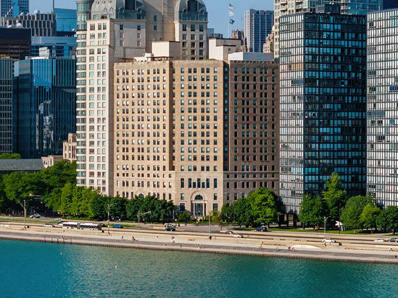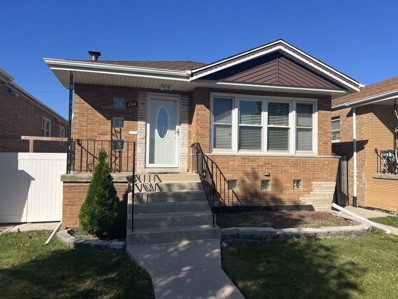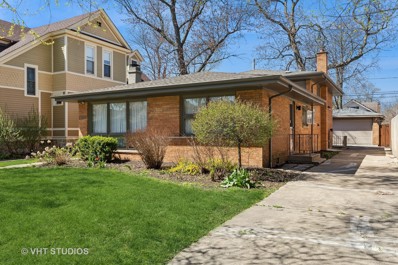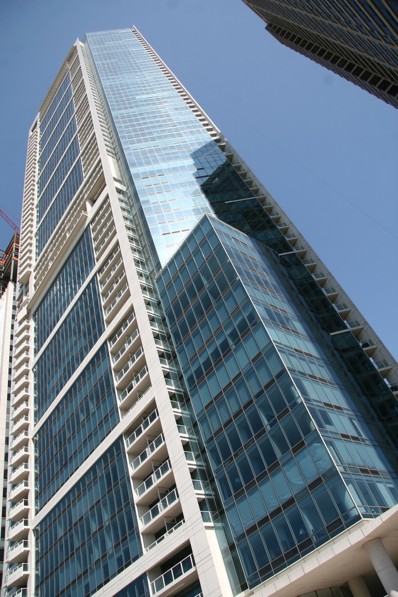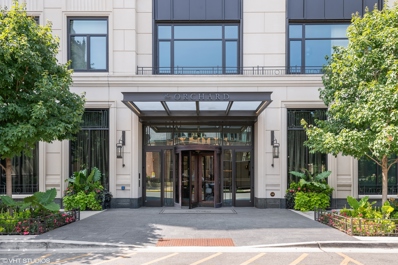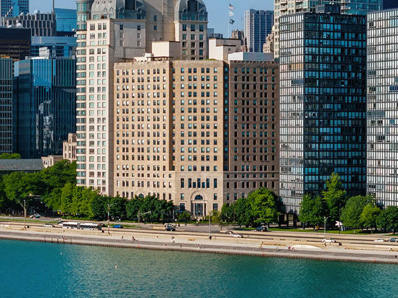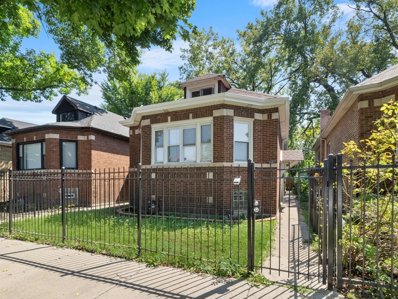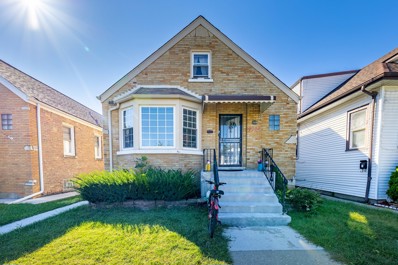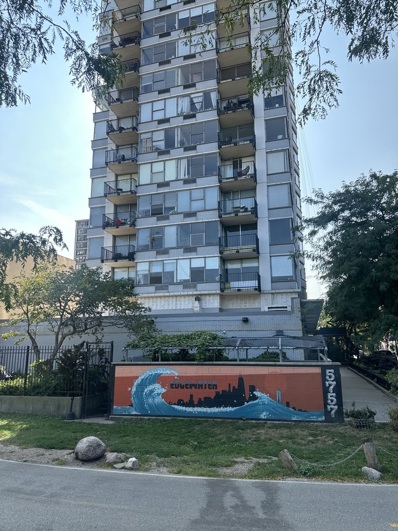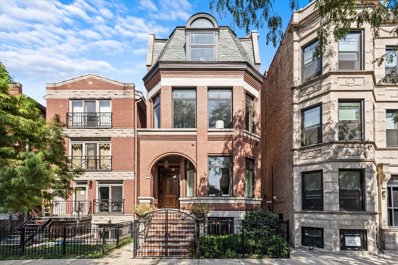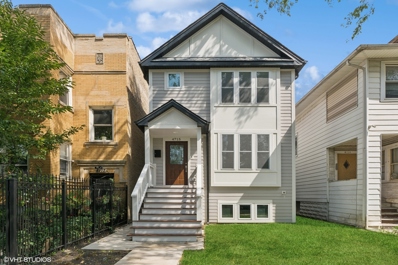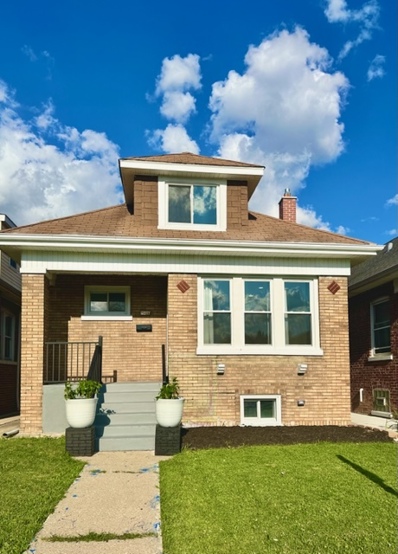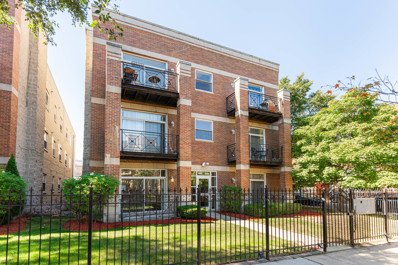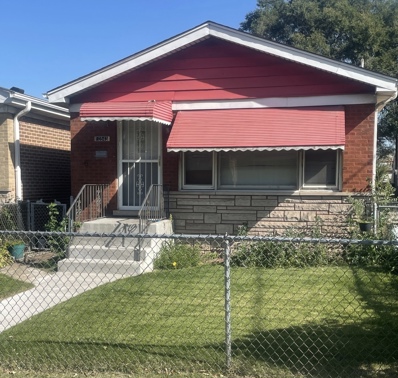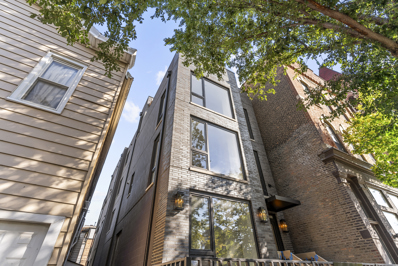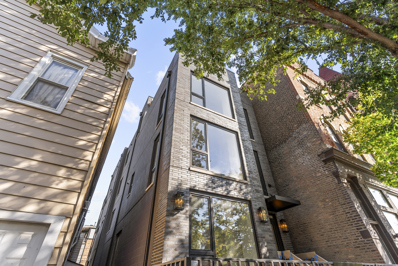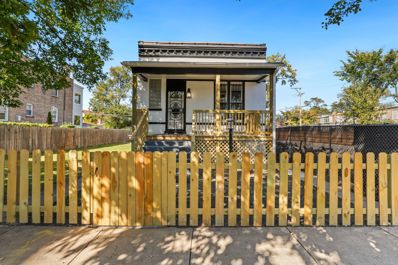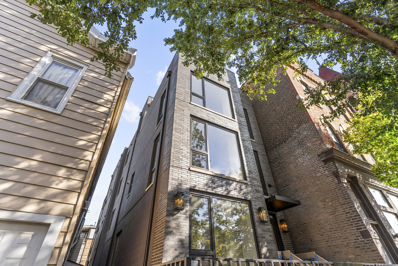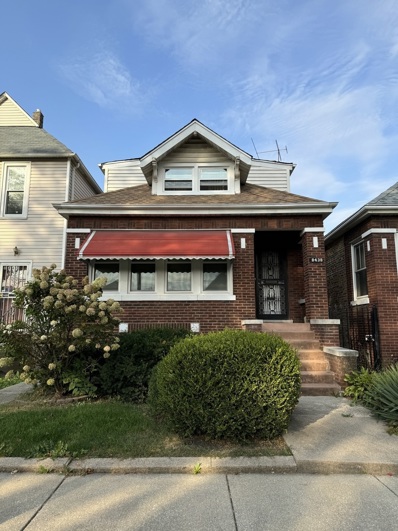Chicago IL Homes for Sale
- Type:
- Single Family
- Sq.Ft.:
- 1,429
- Status:
- Active
- Beds:
- 2
- Year built:
- 1927
- Baths:
- 2.00
- MLS#:
- 12185728
ADDITIONAL INFORMATION
48 HOUR ADVANCED NOTICE REQUIRED TO TOUR OCCUPIED UNIT. 1502 is a lake-facing 2 bedroom with large, multi-purpose den, perfect for working from home. 9' ceilings and tons of closet space along with southeast facing view. The kitchen features all new SS Bosch kitchen appliances and new, in-unit Whirlpool washer and dryer. This beautifully renovated historical building, nestled along Chicago's picturesque lakefront, seamlessly combines timeless elegance with contemporary luxury. Step into the magnificent lobby, and you'll instantly be transported to a modern take on a classic, surrounded by exquisite architectural details that showcase the craftsmanship of this iconic structure. From intricately carved moldings to soaring ceilings adorned with stunning chandeliers, every inch of this building exudes a sense of grandeur. 1502, where old-world charm effortlessly merges with modern design, creating a harmonious balance between style and functionality. But it's not just the interiors that set this building apart. It also offers a wide range of amenities designed to enhance your lifestyle. Take a dip in the heated indoor pool, work up a sweat in the state-of-the-art fitness center, or host unforgettable gatherings in the expansive 3,500-square-foot Grand Lounge, complete with soaring 20-foot ceilings and breathtaking views of the lake. The rooftop deck greets residents with mesmerizing vistas of Lake Michigan. Picture yourself savoring your morning coffee as the sun rises over the water or hosting memorable events against the backdrop of the city's skyline and the serene lakefront. Beyond the building's beauty, its location is unparalleled. Situated between Michigan Avenue and Lake Shore Drive, this residence offers access to the vibrant cultural scene, world-class dining options, and the finest shopping experiences that the city has to offer. Whether you're leisurely strolling along the scenic lakefront trail, exploring nearby museums, or enjoying a day at the beach, everything you desire is just steps away from your front door. **Photos are of the model residence. The design choices represented in the renderings of the lobby, great room and pool are proposed options reflecting general design inspiration and considerations. All design intent is subject to change. A variety of floorplans and finish packages are available.**
- Type:
- Single Family
- Sq.Ft.:
- 2,100
- Status:
- Active
- Beds:
- 3
- Lot size:
- 0.09 Acres
- Year built:
- 1957
- Baths:
- 2.00
- MLS#:
- 12186048
ADDITIONAL INFORMATION
Wow, beautiful 5 bedroom, 2 bath, full basement Home totally updated in 2019, Granite counter tops, stainless steel appliances, 2.5 car garage.
- Type:
- Single Family
- Sq.Ft.:
- 2,179
- Status:
- Active
- Beds:
- 3
- Lot size:
- 0.14 Acres
- Year built:
- 1966
- Baths:
- 3.00
- MLS#:
- 12185910
- Subdivision:
- Beverly Hills
ADDITIONAL INFORMATION
Welcome to your dream home in the heart of Chicago's Beverly Neighborhood! This beautifully renovated split-level residence features 3 spacious bedrooms and 2.5 modern bathrooms, blending high-end finishes with traditional charm. Step into a custom-designed kitchen that's a chef's delight, boasting newer stainless steel appliances, honed marble countertops, and a stylish custom island complete with a built-in charging station and wine fridge. Enjoy your morning coffee at the barista nook or tuck away small appliances in the convenient appliance garage. The inviting living room is perfect for relaxation, highlighted by a real wood-burning fireplace and an abundance of natural light pouring in from large windows. The dedicated dining area is ideal for hosting family gatherings or entertaining friends. Venture down to the lower level, where you'll find a fantastic entertainment space featuring a custom projector screen, an exercise nook, and a utility room equipped with laundry and extra storage. This home offers the perfect balance of modern amenities and classic elegance, all within a vibrant neighborhood. Enjoy walkable access to local shops, restaurants, and schools, with quick expressway access for an easy commute downtown. Don't miss the chance to make this exceptional property your own! Schedule a showing today!
- Type:
- Single Family
- Sq.Ft.:
- 2,412
- Status:
- Active
- Beds:
- 3
- Year built:
- 2007
- Baths:
- 3.00
- MLS#:
- 12183701
ADDITIONAL INFORMATION
340 ON THE PARK: THE JEWEL IN THE CROWN OF LAKE SHORE EAST! Chicago's first LEED certified residential tower in Chicago! 340 delivers a muscular urban scale that stands up to its neighbors and commands its place at the north end of our glorious park and lake! Unit #1805 complements the modernist rectilinear design aesthetic of the exterior of 340 with thoughtful organic details. Custom bamboo millwork full height doors, foyer entry millwork with seamless openings to powder room and storage. Other custom millwork is fully integrated to maximize the impact of the views while providing placement of favorite objects. The views from #1805 will knock your socks off! From the moment you open the door, Millennium Park, Lake Michigan, the harbor, Buckingham Fountain, the Bean and Michigan Avenue provide a visual explosion of stimulation! From sunrise to sunset, the everchanging beauty of Chicago never disappoints! #1805 is one of only 8 unique 3bds/2.5 bas in the SW corner. All public rooms and the primary bedroom face south w/ unparallel views! The two secondary bedrooms have their own wing and back entrance for privacy. The terrace is the very best one as it is recessed into the building which allows use for many months of outdoor enjoyment! Bamboo floors throughout public spaces and primary bedroom and hallways; carpet in secondary bds. The unit is is pristine condition with many enhancements (check Add'l Info). 340 on the Park is a full amenity condo: 25th floor Winter Garden, 2 story lounge with terrace, Club Room w/ catering kitchen, fully equipped exercise room, spa with steam/sauna, showers, lockers leading to 75' indoor pool. Excellent staff on duty 24/7, mgmt. M/F on site, valet cleaners, bike storage. Access to LSE amenities including Mariano's, restaurants, 6 acre park. #1805 includes 2 PRIME PARKING SPACES P2-79 and P2-80 and 2 STORAGE LOCKERS SP-34 ON P5 PARKING LEVEL and SP-107 ON 63RD FLOOR. FULL HEIGHT WINDOWS IN #1805!
- Type:
- Single Family
- Sq.Ft.:
- 3,596
- Status:
- Active
- Beds:
- 4
- Year built:
- 2020
- Baths:
- 5.00
- MLS#:
- 12169002
ADDITIONAL INFORMATION
Incredible opportunity to purchase the premier residence at The Orchard Private Residences. Located in the heart of Lincoln Park, this 4 bed, 4 1/2 bath condo with south, east, and west facing views overlooks the treetops, past St Paul's steeple, all the way to Lake Michigan and the downtown skyline. As you step out of the elevator into your private foyer, you are greeted with floor to ceiling windows encompassing a large living area with a limestone wrapped fireplace. Continuing around the corner a family room / dining room separates the walk-out covered terrace and the bespoke Christopher Peacock kitchen. This exquisite kitchen includes hand-painted cabinets with 60" uppers, glass doors, walnut cabinet interiors, integrated accessories, a custom metal hood from Mitchel and Mitchel, Subzero/Wolf appliances and Quartzite countertops and full coverage backsplash. The south-facing terrace includes irrigated planters, custom privacy outdoor sun shades, speakers, and a heater, making it perfect for everyday indoor-outdoor living or hosting friends and family. Continuing to the bedroom wing, where all four bedrooms include an on-suite bathroom. The large primary suite offers all of the luxury amenities: separate soaking tub, luxurious heated marble floors, and spa-inspired shower in the bathroom. A custom-built Poliform closet, and draperies and Lutron shades make this primary bedroom a quiet respite. The second bedroom has been converted to a dream walk-in Poliform closet with it's own on-suite bath. The third bedroom and fourth bedrooms are spacious with on-suite bathrooms. A large laundry room with side-by-side machines and ample storage along with multiple linen closets make sure there is no shortage of storage. Accommodating those with immaculate taste - this better than new construction residence includes a level five Farrow and Ball finish, designer lighting fixtures and wallpaper throughout, Lutron shades, Lutron customizable lighting, 3 zoned HVAC, Poliform closets in the primary closet, build-out bedroom closet, and office, Waterworks bathroom fixtures, Toto Neorest toilets in each bathroom, as well as fully connected Sonos in all areas. Two prime parking spaces with an electric charger are included on the first level of parking, as well as the building's best walk-in storage unit, with shelving and electric already installed. With a thoughtful layout, multiple possible floorplans, and incredible views, all you need to do is move in for the best living that Lincoln Park offers! The building offers 24 hour doorstaff, gym with room for private instructing, an expansive roofdeck with multiple hosting areas, access to two outdoor pools, party rooms, and more.
- Type:
- Single Family
- Sq.Ft.:
- 1,025
- Status:
- Active
- Beds:
- 1
- Year built:
- 1927
- Baths:
- 1.00
- MLS#:
- 12186064
ADDITIONAL INFORMATION
510 is a 1025 sq ft one bedroom with den, north facing view, 11' ceilings, kitchen with all new SS Bosch kitchen appliances and new, in-unit Whirlpool washer and dryer. This beautifully renovated historical building, nestled along Chicago's picturesque lakefront, seamlessly combines timeless elegance with contemporary luxury. Step into the magnificent lobby, and you'll instantly be transported to a modern take on a classic, surrounded by exquisite architectural details that showcase the craftsmanship of this iconic structure. From intricately carved moldings to soaring ceilings adorned with stunning chandeliers, every inch of this building exudes a sense of grandeur. 510, where old-world charm effortlessly merges with modern design, creating a harmonious balance between style and functionality. But it's not just the interiors that set this building apart. It also offers a wide range of amenities designed to enhance your lifestyle. Take a dip in the heated indoor pool, work up a sweat in the state-of-the-art fitness center, or host unforgettable gatherings in the expansive 3,500-square-foot Grand Lounge, complete with soaring 20-foot ceilings and breathtaking views of the lake. The rooftop deck greets residents with mesmerizing vistas of Lake Michigan. Picture yourself savoring your morning coffee as the sun rises over the water or hosting memorable events against the backdrop of the city's skyline and the serene lakefront. Beyond the building's beauty, its location is unparalleled. Situated between Michigan Avenue and Lake Shore Drive, this residence offers access to the vibrant cultural scene, world-class dining options, and the finest shopping experiences that the city has to offer. Whether you're leisurely strolling along the scenic lakefront trail, exploring nearby museums, or enjoying a day at the beach, everything you desire is just steps away from your front door. **Photos and renderings are of model residences, virtually staged vacant units, amenities and lobby. These are representative of inventory available or optional finish upgrades and may not exactly represent this listing unit. The design choices represented in the renderings are proposed options reflecting general design inspiration and considerations. All design intent is subject to change. A variety of floorplans and finish packages are available.**
$265,000
727 W 50th Place Chicago, IL 60609
- Type:
- Single Family
- Sq.Ft.:
- 1,800
- Status:
- Active
- Beds:
- 4
- Year built:
- 1925
- Baths:
- 2.00
- MLS#:
- 12186042
ADDITIONAL INFORMATION
Large Brick single family home, 4 bedrooms, 2 baths close to Halsted and 50th street and I90/94. Solid hardwood floors, lovely kitchen and baths. Large basement and attic. Separate Living room, dining room and kitchen. Call or txt to schedule your viewing today
- Type:
- Single Family
- Sq.Ft.:
- 1,429
- Status:
- Active
- Beds:
- 2
- Year built:
- 1927
- Baths:
- 2.00
- MLS#:
- 12185712
ADDITIONAL INFORMATION
402 is a 1429 sq ft two bedroom with large, arched window in the dining/living room offering lake views, 12' ceilings, kitchen with all new SS Bosch kitchen appliances and new, in-unit Whirlpool washer and dryer. This beautifully renovated historical building, nestled along Chicago's picturesque lakefront, seamlessly combines timeless elegance with contemporary luxury. Step into the magnificent lobby, and you'll instantly be transported to a modern take on a classic, surrounded by exquisite architectural details that showcase the craftsmanship of this iconic structure. From intricately carved moldings to soaring ceilings adorned with stunning chandeliers, every inch of this building exudes a sense of grandeur. 402, where old-world charm effortlessly merges with modern design, creating a harmonious balance between style and functionality. But it's not just the interiors that set this building apart. It also offers a wide range of amenities designed to enhance your lifestyle. Take a dip in the heated indoor pool, work up a sweat in the state-of-the-art fitness center, or host unforgettable gatherings in the expansive 3,500-square-foot Grand Lounge, complete with soaring 20-foot ceilings and breathtaking views of the lake. The rooftop deck greets residents with mesmerizing vistas of Lake Michigan. Picture yourself savoring your morning coffee as the sun rises over the water or hosting memorable events against the backdrop of the city's skyline and the serene lakefront. Beyond the building's beauty, its location is unparalleled. Situated between Michigan Avenue and Lake Shore Drive, this residence offers access to the vibrant cultural scene, world-class dining options, and the finest shopping experiences that the city has to offer. Whether you're leisurely strolling along the scenic lakefront trail, exploring nearby museums, or enjoying a day at the beach, everything you desire is just steps away from your front door. **Photos and renderings are of model residences, virtually staged vacant units, amenities and lobby. These are representative of inventory available or optional finish upgrades and may not exactly represent this listing unit. The design choices represented in the renderings are proposed options reflecting general design inspiration and considerations. All design intent is subject to change. A variety of floorplans and finish packages are available.**
- Type:
- Single Family
- Sq.Ft.:
- 1,656
- Status:
- Active
- Beds:
- 3
- Year built:
- 1949
- Baths:
- 3.00
- MLS#:
- 12184451
ADDITIONAL INFORMATION
Charming, Move-In Ready Home nestled in the vibrant Montclare neighborhood! This well-maintained gem offers the perfect blend of character, comfort, and convenience. As you step inside, you'll be greeted by hardwood floors that stretch throughout the main level, setting a warm and inviting tone. The spacious living room flows effortlessly into the dining area, which features an eye-catching rustic barn door-perfect for adding a touch of charm to your gatherings. The first floor also includes a full bathroom, two generously sized bedrooms, and a kitchen with ample cabinet space and sleek stainless steel appliances. Need a little extra room to relax? The enclosed porch offers a cozy spot to unwind with a good book or your morning coffee. Head upstairs to find a spacious second-floor retreat! This level boasts its own large eat-in kitchen, a comfortable living room, a spacious bedroom, another full bathroom, and an additional porch area-ideal for extended family or guests. The fully finished basement features a cozy family room, an extra bedroom, a laundry room, a convenient storage room, and a half bath, this space is perfect for relaxing or hosting. Step outside to your private, fully fenced backyard-a great spot for outdoor gatherings, gardening, or simply enjoying the fresh air. A two-car garage provides plenty of space for parking and storage. Located just moments from major retailers like Home Depot, Lowes, Target, Jewel, and Starbucks, you'll never be far from everything you need. Plus, with the Metra station within walking distance, commuting has never been easier!
- Type:
- Single Family
- Sq.Ft.:
- 1,239
- Status:
- Active
- Beds:
- 2
- Year built:
- 1907
- Baths:
- 2.00
- MLS#:
- 12182906
ADDITIONAL INFORMATION
Welcome home to this bright and airy 2-bed, 1.5-bath condo in the heart of Bronzeville! This unit offers an open concept living space with large windows that flood the space with natural light; a open kitchen with loads of storage and counter space; ample storage; in-unit laundry; and spacious bedrooms. Prime location just minutes from Downtown and steps to IIT campus, Ellis Park, and Lake Michigan! This is a must see! Sold As Is. *Property not for rent.*
- Type:
- Single Family
- Sq.Ft.:
- 850
- Status:
- Active
- Beds:
- 1
- Year built:
- 1960
- Baths:
- 1.00
- MLS#:
- 12150001
ADDITIONAL INFORMATION
Resort like living steps away from Edgewater beach! This spectacular move-in ready unit features hardwood flooring, an updated kitchen with stainless appliances, granite counters and 42 inch cabinetry.In addition, the bathroom has been updated with limestone and is absolutely stunning! Building amenities include spectacular lake and city views from the rooftop deck, a newly renovated lobby, doorman, heated garage with valet or self park options, and a fenced patio with gas grills and direct access to bike trails and Edgewater Beach! Enjoy this fantastic Edgewater location with public transportation at your front door. Close to restaurants, shopping, grocery stores, coffee shops and Loyola University! Come see 5757 N. Sheridan Rd. and experience city life!
$1,600,000
1424 W Lexington Street Chicago, IL 60607
- Type:
- Single Family
- Sq.Ft.:
- 5,000
- Status:
- Active
- Beds:
- 5
- Lot size:
- 0.06 Acres
- Year built:
- 2008
- Baths:
- 6.00
- MLS#:
- 12186033
ADDITIONAL INFORMATION
Stunningly elegant, custom 5-bedroom, 4.2 bathroom single-family home with all of the finest finishes on a quiet tree-lined street in an incredible location! Exquisitely remodeled in 2013, this beautiful three-story home features tall ceilings on every level, six fireplaces, two outdoors spaces, custom millwork, imported tiles and stone and top-of-the-line appliances. The massive, jaw-dropping chef's kitchen features its own fireplace, a huge island, granite countertops, Wolf/Subzero appliances, Amish cabinetry, breakfast area and custom pantry. The open-concept living and dining room round out the main floor. The second level features the luxurious, sun-filled master bedroom with oversized windows; gleaming hardwood floors, a spa-like en-suite bathroom with double sinks, a soaking tub and separate shower; and a massive walk-in closet. Another bedroom on second floor level features custom built-in bunks big enough to accommodate adults or children plus an attached full bathroom. A separate laundry room rounds out the second floor. The third floor welcomes you with two large skylight windows. This level features a bedroom that can double as a party room with its own fireplace, wet bar, half bath and large outdoor deck with gas range. A massive office/library and additional bedroom with full bathroom and walk-in closet round out the floor. The show-stopping lower level features large ceilings, a huge family room, custom beams, a climate-controlled wine cellar, additional bedroom and workshop. The home features a split heating/cooling system, 2 water tanks, 5 interior fireplaces plus a 6th fireplace in the backyard, overhead sewers, and a backup gas generator system. Outdoors, the fenced-in backyard contains heated tiles so there is no need to shovel snow before you walk to your heated garage. The home is walking distance to Rush Hospital, the Blue Line, shopping and restaurants and offers quick access to the expressway. Enjoy everything the city has to offer at your fingertips while relaxing in a tranquil respite when you return home.
- Type:
- Single Family
- Sq.Ft.:
- n/a
- Status:
- Active
- Beds:
- 4
- Year built:
- 2024
- Baths:
- 4.00
- MLS#:
- 12186008
ADDITIONAL INFORMATION
Stunning and bright brand new CorEtt Builders home. Open and wide floor plan in a terrific neighborhood. Spacious rooms, 9' ceilings, natural light, and great outdoor space featuring an oversized rear yard. A+ millwork package features wide-plank premium solid oak flooring (1st & 2nd floors), sun-soaked solid oak center staircase, dramatic fireplace wall with electric fireplace. Airy eat-in kitchen boasts classy quartz countertops, custom tile backsplash, stainless steel appliance package, exterior-vented stainless steel range hood, and superior-quality custom cabinetry w/under-cabinet lighting. Large island opens to eating area, family room, and large rear deck and beautiful yard. Second floor master suite w/custom-organized walk-in closet, and a spa bathroom w/dual-sink quartz vanity top, spacious walk-in shower, and large linen closet. Two more spacious bedrooms (with large closets), a common bathroom, plus a full laundry room w/sink and custom cabinetry complete the bright 2nd floor. Carpeted lower level with 9' ceilings and multiple large windows bring in terrific natural sunlight. Sprawling recreation room features wet bar with custom cabinetry, quartz countertop, and beverage refrigerator. Huge 4th bedroom with huge closets, an additional laundry/mechanical room, plus a large storage room complete the lower level. 2-car garage with upgraded insulated overhead door. Amazing urban conveniences abound - commuter's dream (public transportation, driving, or bicycling), grocery stores, restaurants, taverns, and retail. Builder is IL-licensed real estate agent. Very well thought-out home featuring abundant natural light, living and entertaining efficiency, ample storage, terrific outdoor spaces, and supreme construction quality. Seller welcomes buyer brokers. Photos are from another property.
- Type:
- Single Family
- Sq.Ft.:
- n/a
- Status:
- Active
- Beds:
- 3
- Year built:
- 1955
- Baths:
- 2.00
- MLS#:
- 12182771
ADDITIONAL INFORMATION
Light filled, modern 3 bedroom at 910 N Lakeshore Drive in the heart of the Streeterville neighborhood! These stately glass and steel buildings were designed by architect Mies Van Der Rohe. Fully renovated , this spacious corner condo features a vast living/dining area. Gorgeous views through amazing floor-to-ceiling windows both day and night. Open concept kitchen with massive island for cooking and entertaining. Quartz counter with waterfall and stainless appliances. All three bedrooms are nicely-sized and have generous closet storage. The primary bedroom has a large walk-in closet and an updated ensuite bath. The second and third bedrooms are nicely sized as bedrooms but could also serve as nice office/den spaces. A second bath is off the hallway adjacent to the bedrooms. This north side/lakefront location is ideal for getting around the city, and is steps to the lakefront, Oak Street Beach, Northwestern hospitals, Loop offices and the retail and entertainment areas of the Magnificent Mile and Oak Street districts. The building is investor-friendly. This apartment is currently leased month to month.
- Type:
- Single Family
- Sq.Ft.:
- 1,490
- Status:
- Active
- Beds:
- 4
- Year built:
- 1921
- Baths:
- 3.00
- MLS#:
- 12185848
ADDITIONAL INFORMATION
Nothing but move in your belongings!! this beautiful brick bungalow is perfect for accommodating a large family. Surround yourself with new painted walls,waterproof laminated flooring throughout the main floor,new windows,new doors, not to mention the peaceful colors in the kitchen with new cabinets exquisite quartz counter top and backslash,touch-less faucet and of course the lates in appliances,cozy rooms in the upper floor with new carpeting. Finished basement with separate entrance,epoxy floors and new mechanicals,new A/C,Boiler and so much more come see it and fall in love with it. This home is being sold AS-IS Life is short,buy the house !!
$159,000
109 E 37th Place Chicago, IL 60653
- Type:
- Single Family
- Sq.Ft.:
- n/a
- Status:
- Active
- Beds:
- 2
- Year built:
- 1945
- Baths:
- 2.00
- MLS#:
- 12185804
ADDITIONAL INFORMATION
- Type:
- Single Family
- Sq.Ft.:
- 1,493
- Status:
- Active
- Beds:
- 3
- Year built:
- 2007
- Baths:
- 2.00
- MLS#:
- 12177420
ADDITIONAL INFORMATION
TOTALLY REMODELED 3 BEDROOM, 2 BATH CONDO IN DESIRABLE "BRONZEVILLE!" SOLID BRICK AND LIMESTONE BUILDING WITH BALCONIES AND PATIOS. SECURE PARKING WITH MOTORIZED IRON GATE AND ASSIGNED PARKING SPACE LOCATED TO THE RIGHT ONCE ENTERING THE GATE. FEATURING NEW WOOD LAMINATE FLOORING THROUGHOUT, GAS FIREPLACE WITH ELECTRONIC START LOCATED IN LIVINGROOM/DININGROOM COMBO WITH 8 FT SLIDING GLASS DOOR AND TRANSOM WINDOW ABOVE PLUS A DOUBLE HUNG WINDOW THAT BRINGS A LOT OF NATURAL LIGHT, KITCHEN HAS SOFT CLOSE WHITE SHAKER 42 INCH CABINETS - 5 FT X 3 FT ISLAND (WITH 9 PENDANT LIGHTS ABOVE) - HIGH QUALITY LG STAINLESS STEEL APPLIANCES - QUARTZ COUNTERTOPS WITH WHITE HERRINGBONE CERAMIC TILE BACKSPLASH - WINDOW OVER STAINLESS STEEL SINK WITH GOOSNECK STYLED FAUCET, LONG 46 FT X 3 FT HALLWAY LEADS TO THREE LARGE BEDROOMS WITH ROOMY CLOSETS - ALL BEDROOMS HAVE CEILING FANS/LIGHTS, 9 FT CEILINGS THROUGHOUT, OVERSIZED VINYL THERMOPANE WINDOWS, HALL BATH IS ALL NEW WITH A STEEL WHITE BATHTUB - NEW SHOWER VALVE - PORCELIAN 12 IN BY 24 IN SHOWER SURROUND - NEW WHITE TOILET - NEW WHITE 36 INCH VANITY WITH CORRAN COUNTERTOP AND BRUSHED NICKEL FAUCET - BRUSH NICKEL WALL LIGHT AND HARDWARE - EXHAUST VENT - WOOD LAMINATE FLOOR, SPACIOUS MASTER BEDROOM WITH 8 FT SLIDING GLASS DOOR AND TRANSUM WINDOW ABOVE THAT LEADS TO AN OUTSIDE PATIO - WOOD LAMINATE FLOOR - CEILING FAN/LIGHT, UNIQUE 48 INCH VANITY WITH GRANITE VANITY TOP WITH TWO BRUSHED NICKEL FAUCETS AND TWO LARGE CUSTOM OVAL MIRRORS - TWO BRUSHED NICKEL WALL LIGHTS AND HARDWARE - WOOD LAMINATE FLOOR - SEPARATE 3 FT BY 3 FT SHOWER WITH 12 INCH BY 24 INCH PORCELAIN SURROUND AND NEW SHOWER VALVE - SEPARATE WHITE METAL TUB WITH PORCELAIN SURROUND WITH LEDGE FOR BATHROOM PRODUCTS AND AN OVERSIZED GLASS BLOCK WINDOW - 3 FT BY 3 FT OPEN LINEN CLOSET WITH METAL SHELVES, STACKABLE WASHER AND DRYER TO BE INSTALLED SOON (GAS DRYER AND ROUGH IN PLUMBING FOR THE WATER SUPPLY AND DRAIN ALREADY INSTALLED), NEWER GAS (PAYNE) FURNACE AND 40 GAL (RICHMOND) WATER HEATER, NEW 100 AMP ELECTRICAL CIRCUIT BREAKER PANEL, ALL NEW DOORS AND TRIM THROUGHOUT THAT ARE PAINTED WITH A BRIGHT WHITE ENAMEL, FRONT AND BACK DOORS ARE RAISED WHITE PANEL STEEL INSULATED DOORS, NICE SECURED ENTRY WITH CERAMIC FLOOR - CARPETED STAIRS AND METAL RAILINGS, CONCRETE REAR PARKING LOT, ROUGH FACE CONCRETE BLOCK ON ONE SIDE AND REAR BUILDING - DECORATIVE NEWER STEEL RAILINGS AND BALCONIES, WIDE ALLEY IN REAR OF BUILDING ALLOWS FOR EASY TURNING RADIUS INTO THE PARKING LOT, CLOSE TO SHOPPING, PARKS, HOSPITALS, EXPRESSWAYS, AND MORE!
- Type:
- Single Family
- Sq.Ft.:
- 1,040
- Status:
- Active
- Beds:
- 3
- Year built:
- 1967
- Baths:
- 2.00
- MLS#:
- 12183953
ADDITIONAL INFORMATION
This charming single brick home features 3 bedrooms a dinette, 2-car garage and a spacious yard for social gatherings. Make your appointment today.
- Type:
- Single Family
- Sq.Ft.:
- 904
- Status:
- Active
- Beds:
- 2
- Year built:
- 1883
- Baths:
- 2.00
- MLS#:
- 12186985
ADDITIONAL INFORMATION
Investor Special!! Seller is motivated bring your crew and your vision. Drive by, there is a tenant in the home. It is not vacant. BEING SOLD AS IS.
- Type:
- Single Family
- Sq.Ft.:
- 2,742
- Status:
- Active
- Beds:
- 3
- Year built:
- 2024
- Baths:
- 3.00
- MLS#:
- 12185821
ADDITIONAL INFORMATION
Still under construction. When the dust settles and it's complete, it might be too late. Check out today while you can still customize. What's the value of a 99.99% chance of unobstructed forever views of Downtown over Eckhardt Park and the senior living facility across the street? Priceless. What's the value of no cross-street neighbors? Invaluable. What will make you sleep like a dream every night? A 1-year warranty. Welcome to your dream home, a one-of-a-kind up-zoned duplex down where the word "average" is as rare as a unicorn. This stunning residence features 8-foot solid-core single-panel doors, adding a touch of elegance as you step into a space with soaring ceilings that enhance the sense of openness and grandeur. Forget about the "down" part - thanks to the expansive European-style windows and excavated front, this space is so bright you'll need shades indoors. The main bedroom is the largest we've seen, with closets bigger than some single-family homes. Designed by the illustrious Miller&Moss, the finishes here are trendier than your latest diet fad. Keto? Intermittent fasting? So last year. Indulge in relaxation with a soaking tub in the primary bath, offering a retreat within your own home. Don't miss the powder room-it's so chic, your book club might start reviewing it instead of the book! This remarkable home features three spacious bedrooms on the lower level, plus a versatile bonus room perfect for an office, gaming center, or puzzle palace. The entire lower level has radiant heat, ensuring comfort in every corner. The kitchen is a chef's paradise, featuring exquisite white oak cabinets paired with quartz countertops and a suite of Thermador appliances, including an integrated coffee station for your daily brew. Your inner chef will thrive here, surrounded by premium finishes and top-of-the-line appliances. Don't fret about noise - this home is built with spray foam insulation and sound-attenuating materials between units, including rockwool, cellulose, and double drywall, creating as much of a quiet and peaceful environment as possible. While there's no rooftop above the garage, the unparalleled comfort and luxury of this home make it a small trade-off. Say goodbye to your packages taking unexpected trips without you. The building security system will put an end to porch pirates & Amazon chatbot convos wondering where your latest package is. For guests, they won't just buzz at the front door. They'll approach the gate, engage your video intercom system & you'll "facetime" with them & decide who gets inside - no subscription fee required. This and other smart features keep the building HOA low and manageable. 1 garage carport space included. Welcome to exceptional living in Noble Square-where the word "average" is as rare as a unicorn. WalkScore 95 TransitScore 72 BikeScore 97 10-minute Lyft, 32-minute L ride, or a 19-minute cycle to The Loop 3 Divvy stations within 0.4 mi or less 0.5 mi to the CTA Blue Line 9/X9/56/66 bus lines are within 0.4 mi or closer.
- Type:
- Single Family
- Sq.Ft.:
- 1,465
- Status:
- Active
- Beds:
- 3
- Year built:
- 2024
- Baths:
- 2.00
- MLS#:
- 12185811
ADDITIONAL INFORMATION
Still under construction. When the dust settles and it's complete, it might be too late. Check out today while you can still customize. What's the value of a 99.99% chance of unobstructed forever views of Downtown over Eckhardt Park & the senior living facility across the street? Priceless. What's the value of no cross-street neighbors? Invaluable. What will make you sleep like a dream every night? A 1-year warranty. Wake up & welcome to your dream home, a 3/2 in a sea of 2/2s where average is a foreign concept, & extraordinary is the norm. This is not just a home; it's a masterpiece crafted for those who appreciate the finer things in life. This stunning residence boasts 8-foot solid-core single-panel doors, adding an elegant touch as you step into a space with tall ceilings that enhance the sense of openness & grandeur. Large European-style windows throughout with views of St. Boniface from the back & the park in the front that look great over your white oak floors. Large walk-in closet off the primary with a pocket door to maximize space. Designed by the illustrious Miller&Moss, the finishes here are trendier than your latest diet fad. Keto? Intermittent fasting? So last year. Indulge in your large, curbless marble shower with a bench & double vanity with a transom window above. Below, radiant heat throughout the entire bath. The kitchen is a chef's paradise, featuring exquisite white oak & mushroom cabinets paired with quartz countertops & a suite of Thermador appliances. Your inner chef will thrive here, surrounded by premium finishes & top-of-the-line appointments. Don't fret about noise - this home is built with spray foam insulation & sound-attenuating materials between units, including rockwool, cellulose, & double drywall, creating as much of a quiet & peaceful environment as possible. Say goodbye to your packages taking unexpected trips without you. The building security system will put an end to porch pirates & Amazon chatbot convos wondering where your latest package is. For guests, they won't just buzz at the front door. They'll approach the gate, engage your video intercom system & you'll "facetime" with them & decide who gets inside - no subscription fee required. This and other smart features keep the building HOA low and manageable. 1 garage carport space included. Welcome to exceptional living in Noble Square-where the word "average" is as rare as a unicorn. WalkScore 95 TransitScore 72 BikeScore 97 10-minute Lyft, 32-minute L ride, or a 19-minute cycle to The Loop 3 Divvy stations within 0.4 mi or less 0.5 mi to the CTA Blue Line 9/X9/56/66 bus lines are within 0.4 mi or closer.
$339,000
4818 W Erie Street Chicago, IL 60644
- Type:
- Single Family
- Sq.Ft.:
- n/a
- Status:
- Active
- Beds:
- 3
- Lot size:
- 0.14 Acres
- Year built:
- 1896
- Baths:
- 2.00
- MLS#:
- 12183667
ADDITIONAL INFORMATION
Welcome to 4818 W Erie, a beautifully renovated home that perfectly balances modern upgrades with a lovely Chicago vintage exterior on a double lot! Situated on a one-way street, the bright, open living space, where luxury vinyl plank flooring flows throughout, leads you to the brand-new kitchen featuring quartz countertops, classic shaker cabinets, and new high-end stainless steel appliances. Both bathrooms have been fully remodeled, offering standing showers. The home boasts vinyl windows, fresh tuckpointing, and newer mechanicals, ensuring peace of mind for years to come. Stay comfortable year-round with central air, and enjoy quiet mornings or relaxed evenings on the new inviting front porch. Downstairs, the spacious basement-complete with a new epoxy floor and 7-foot ceiling height-offers endless possibilities, whether you're looking for a second living area or a large storage space. Outside, the new parking pad accommodates two cars, while the added bonus of a fully buildable side lot presents exciting opportunities for expansion or outdoor living. Conveniently located near CTA bus routes and just a short drive from the Pulaski Green Line station, this home also places you minutes away from the nearest Walmart for all your convenience needs. Experience the best of modern, updated living in the vibrant and fast-growing Austin neighborhood-schedule your showing today!
- Type:
- Single Family
- Sq.Ft.:
- 2,500
- Status:
- Active
- Beds:
- 4
- Year built:
- 2024
- Baths:
- 4.00
- MLS#:
- 12173136
ADDITIONAL INFORMATION
Still under construction. When the dust settles and it's complete, it might be too late. Check out today while you can still customize. What's the value of a 99.99% chance of unobstructed forever views of Downtown over Eckhardt Park & the senior living facility across the street? Priceless. What's the value of no cross-street neighbors? Invaluable. What will make you sleep like a dream every night? A 1-year warranty. Wake up & welcome to your dream home, a one-of-a-kind up-zoned duplex up where average is a foreign concept & extraordinary is the norm. This is not just a home; it's a masterpiece crafted for those who appreciate the finer things in life. Enjoy the city views from your terrace or bonus space with a wet bar on your bedroom level. Talk to anyone with a rooftop deck & they'll tell you they only use it a handful of days of the year, but when it's right off your stairs, daily use is routine. This stunning residence boasts 8-foot solid-core single-panel doors, adding an elegant touch as you step into a space with tall ceilings that enhance the sense of openness & grandeur. Designed by the illustrious Miller & Moss, the finishes here are trendier than your latest diet fad. Keto? Intermittent fasting? So last year. Indulge in your curbless marble shower with a bench next to your double vanity & transom window above. Below, radiant heat throughout the entire bath. Don't miss the powder room-it's so chic, your book club might start reviewing it instead of the book! This stunning home boasts 4 spacious bedrooms, 2 on each level plus a versatile bonus room perfect for an office, gaming center, or puzzle palace. The kitchen is a chef's paradise, featuring exquisite white oak & mushroom cabinets paired with quartz countertops & a suite of Thermador appliances, including an integrated coffee station for your daily brew. Your inner chef will thrive here, surrounded by premium finishes. Don't fret about noise - this home is built with spray foam insulation and sound-attenuating materials between units, including rockwool, cellulose, and double drywall, creating as much of a quiet and peaceful environment as possible. Say goodbye to your packages taking unexpected trips without you. The building security system will put an end to porch pirates & Amazon chatbot convos wondering where your latest package is. For guests, they won't just buzz at the front door. They'll approach the gate, engage your video intercom system & you'll "facetime" with them & decide who gets inside - no subscription fee required. This and other smart features keep the building HOA low and manageable. 1 garage carport space included. Welcome to exceptional living in Noble Square-where the word "average" is as rare as a unicorn. WalkScore 95 TransitScore 72 BikeScore 97 10-minute Lyft, 32-minute L ride, or a 19-minute cycle to The Loop 3 Divvy stations within 0.4 mi or less 0.5 mi to the CTA Blue Line 9/X9/56/66 bus lines are within 0.4 mi or closer.
- Type:
- Single Family
- Sq.Ft.:
- 1,400
- Status:
- Active
- Beds:
- 4
- Year built:
- 1921
- Baths:
- 3.00
- MLS#:
- 12186293
ADDITIONAL INFORMATION
Check out this Move-In ready Bungalow home with 10 rooms of family living. It features 5 rooms in each level, an In-Law unit, clean expanded with 4 Bedrooms, 3 bathrooms, finished basement with bathroom, enclosed back porch each level, recently updated with new bath & kitchen, hardwood flooring, carpeting & plank tile, ideal for related living, new stainless steel kitchen appliances, new washer & dryer. Walk-out Basment with loads of storage. 2 car garage. Security Wrought Iron Fencing, Finishing touches being completed. New windows on frontage, Property being sold As-Is, Main level roof 5years, upper level 10years.
- Type:
- Single Family
- Sq.Ft.:
- 1,147
- Status:
- Active
- Beds:
- 4
- Year built:
- 1908
- Baths:
- 2.00
- MLS#:
- 12185825
ADDITIONAL INFORMATION
Come take a look at your next investment opportunity. Check out this 4 bedroom 2 bathroom investment opportunity located in West Englewood. Property is setup for two separate units with two kitchens, furnaces and hot water tanks. Bring your renovation ideas. Property does require work and is being SOLD AS-IS!! CASH ONLY!!!


© 2024 Midwest Real Estate Data LLC. All rights reserved. Listings courtesy of MRED MLS as distributed by MLS GRID, based on information submitted to the MLS GRID as of {{last updated}}.. All data is obtained from various sources and may not have been verified by broker or MLS GRID. Supplied Open House Information is subject to change without notice. All information should be independently reviewed and verified for accuracy. Properties may or may not be listed by the office/agent presenting the information. The Digital Millennium Copyright Act of 1998, 17 U.S.C. § 512 (the “DMCA”) provides recourse for copyright owners who believe that material appearing on the Internet infringes their rights under U.S. copyright law. If you believe in good faith that any content or material made available in connection with our website or services infringes your copyright, you (or your agent) may send us a notice requesting that the content or material be removed, or access to it blocked. Notices must be sent in writing by email to [email protected]. The DMCA requires that your notice of alleged copyright infringement include the following information: (1) description of the copyrighted work that is the subject of claimed infringement; (2) description of the alleged infringing content and information sufficient to permit us to locate the content; (3) contact information for you, including your address, telephone number and email address; (4) a statement by you that you have a good faith belief that the content in the manner complained of is not authorized by the copyright owner, or its agent, or by the operation of any law; (5) a statement by you, signed under penalty of perjury, that the information in the notification is accurate and that you have the authority to enforce the copyrights that are claimed to be infringed; and (6) a physical or electronic signature of the copyright owner or a person authorized to act on the copyright owner’s behalf. Failure to include all of the above information may result in the delay of the processing of your complaint.
Chicago Real Estate
The median home value in Chicago, IL is $354,250. This is higher than the county median home value of $279,800. The national median home value is $338,100. The average price of homes sold in Chicago, IL is $354,250. Approximately 40.54% of Chicago homes are owned, compared to 48.29% rented, while 11.17% are vacant. Chicago real estate listings include condos, townhomes, and single family homes for sale. Commercial properties are also available. If you see a property you’re interested in, contact a Chicago real estate agent to arrange a tour today!
Chicago, Illinois has a population of 2,742,119. Chicago is less family-centric than the surrounding county with 27.11% of the households containing married families with children. The county average for households married with children is 29.73%.
The median household income in Chicago, Illinois is $65,781. The median household income for the surrounding county is $72,121 compared to the national median of $69,021. The median age of people living in Chicago is 35.1 years.
Chicago Weather
The average high temperature in July is 83.9 degrees, with an average low temperature in January of 19.2 degrees. The average rainfall is approximately 38.2 inches per year, with 35.1 inches of snow per year.
