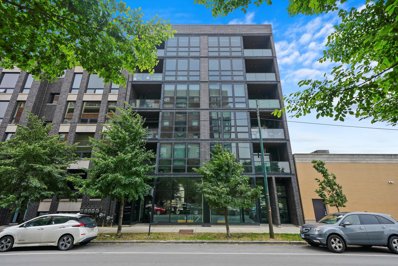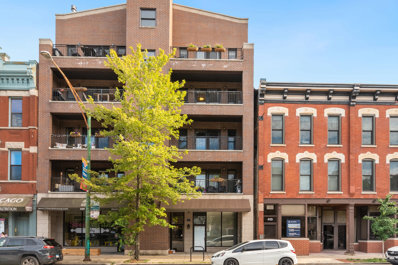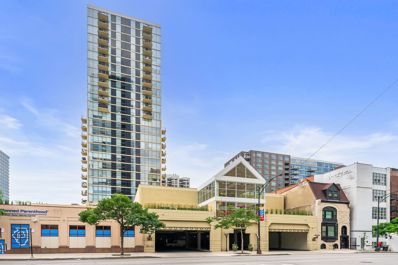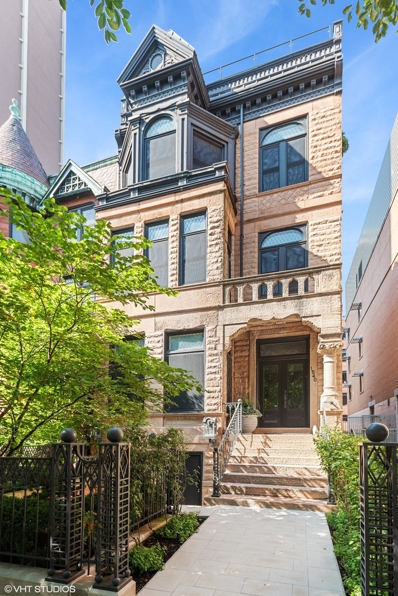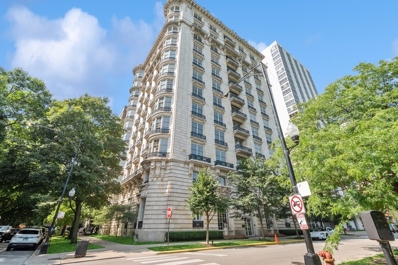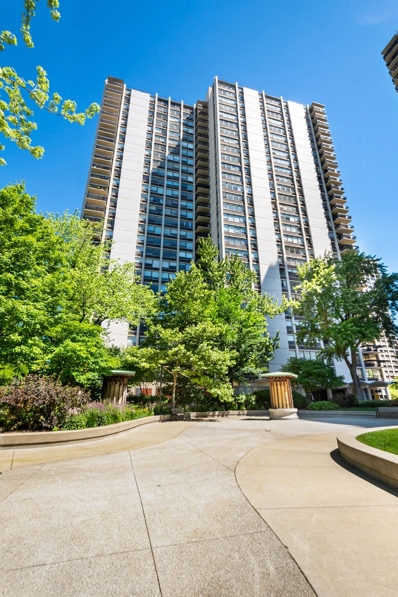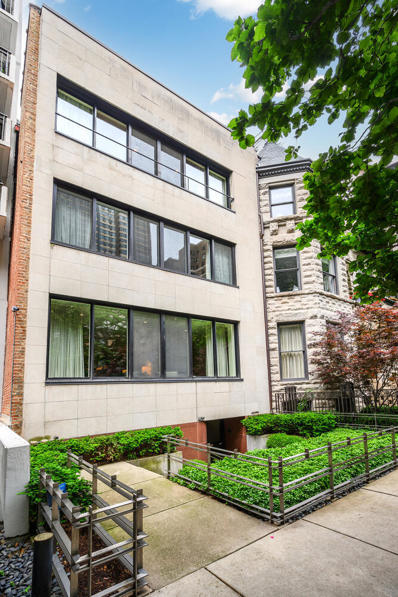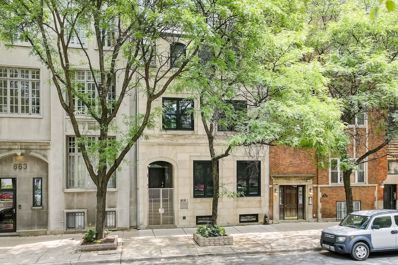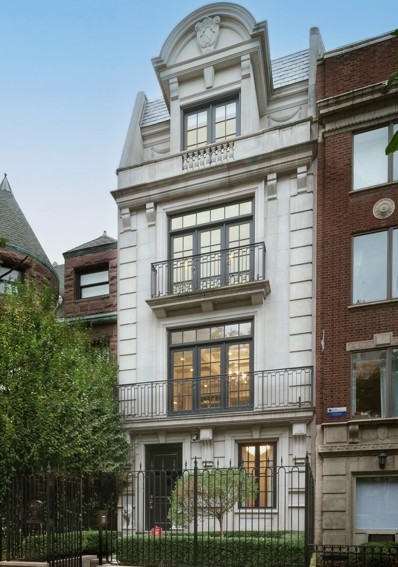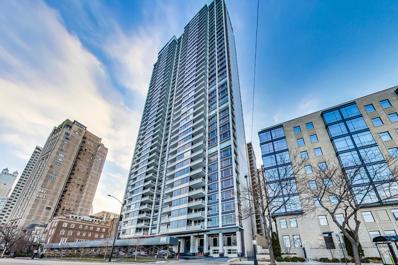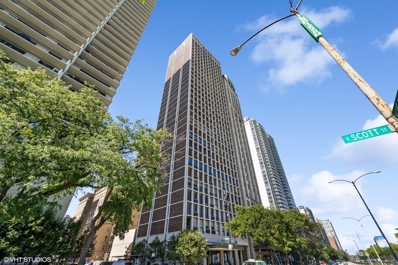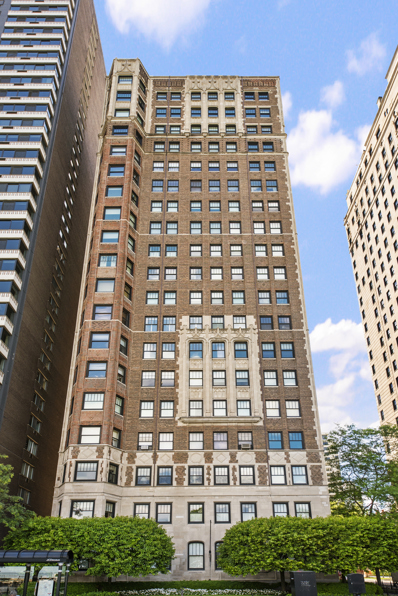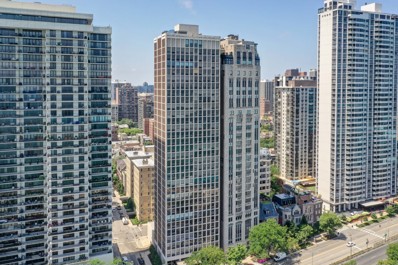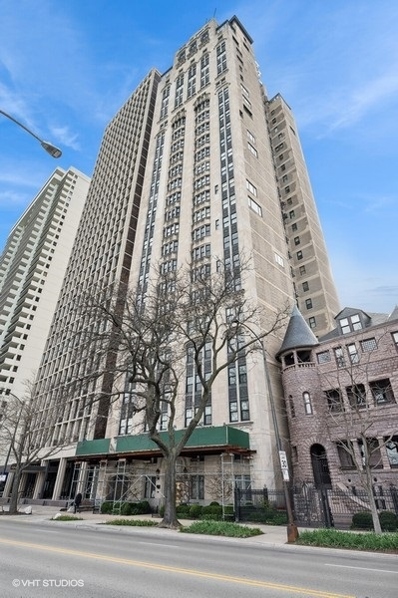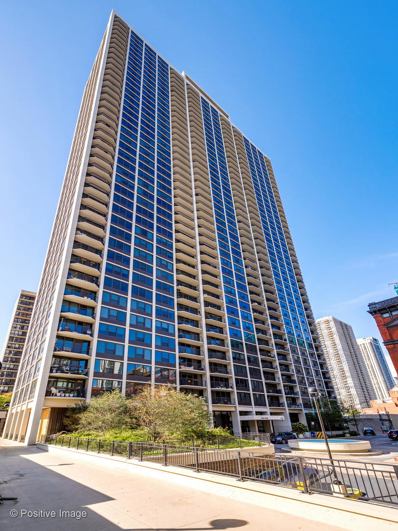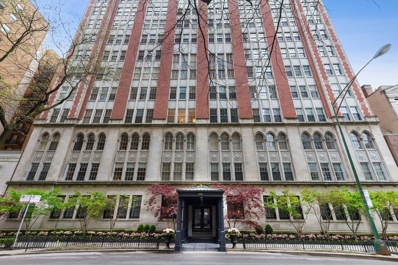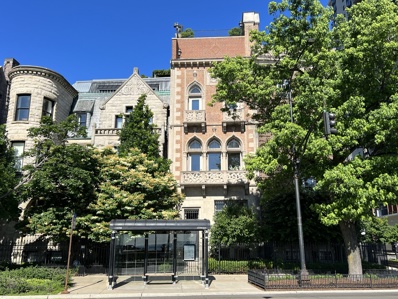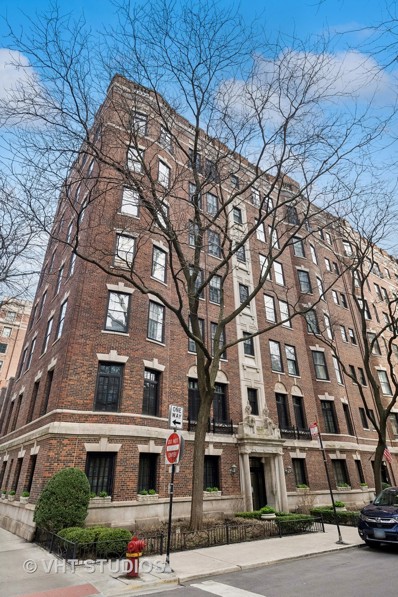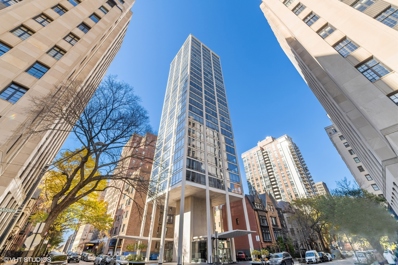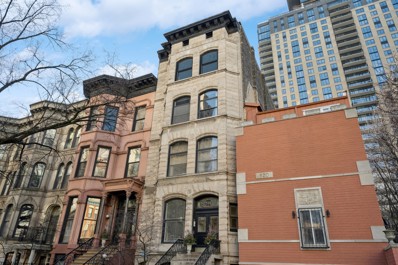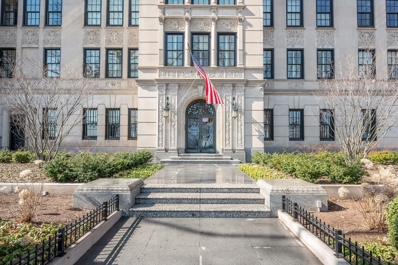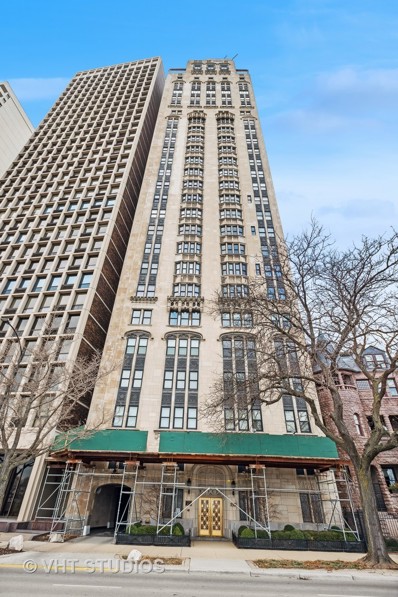Chicago IL Homes for Sale
- Type:
- Single Family
- Sq.Ft.:
- 1,887
- Status:
- Active
- Beds:
- 3
- Year built:
- 2016
- Baths:
- 2.00
- MLS#:
- 12093243
ADDITIONAL INFORMATION
Experience the epitome of modern luxury in this stunning 3-bedroom, 2-bath residence featuring a rare direct elevator entry opening into your private and secured foyer. Located in a quiet, boutique building in the prestigious Near North neighborhood. Step into an expansive open-concept living space with floor-to-ceiling windows and a large east-facing balcony offering city views. The interior boasts Glitsa silver oak brown stained hardwood floors, complemented by Florense silver oak cabinetry with under-mounted lighting, quartz countertops, and a marble backsplash. Top-of-the-line Bosch appliances and Grohe fixtures adorn the chef's kitchen. The master en-suite is a sanctuary of elegance featuring heated marble floors, marble walls, and dual walk-in closets, . Indulge in the stand-alone soaker tub with a floor-mounted filler and hand wand, accented by French doors, Robern recessed medicine cabinets, Kovacs LED vanity lighting, a water closet, and a luxurious rainfall shower. Included is one heated garage parking space for your convenience. Additional enhancements include upgraded quartz countertops in both bathrooms and the kitchen, highlighted by a stunning waterfall countertop feature in the kitchen. Residents of this exclusive building enjoy access to a communal roof deck and a private cardio room, perfect for fitness enthusiasts seeking convenience and privacy. This meticulously crafted residence blends unparalleled craftsmanship with sophisticated design, offering a lifestyle of luxury and refinement in the heart of the city.
- Type:
- Single Family
- Sq.Ft.:
- 1,700
- Status:
- Active
- Beds:
- 3
- Year built:
- 2004
- Baths:
- 2.00
- MLS#:
- 12098613
ADDITIONAL INFORMATION
Just about anything you need is here or within walking distance! Come see this recently updated three bedroom, two bathroom Old Town condo ASAP! The large kitchen features quartz countertops and marble tile backsplash (new in 2021), a huge island with lots of counter space and a wine refrigerator. The open family room features a fireplace and lots of windows with a sliding glass door out to the front balcony. Hardwood floors throughout the living room, kitchen bedrooms and hall. The spacious primary bedroom features large double closet with built in closet shelf/drawer system. AND there is another balcony off primary bedroom with a double glass door. Don't miss the show cubby behind the door! The primary bathroom was remodeled in 2021 with new marble tile, quartz countertops, custom cabinets, luxury fixtures and plenty of new lighting. The double sliding glass doors in the primary bedroom keep the unit nice and quiet! The second and third bedrooms are also ample sized. There is so much within walking distance - The el red, the Sedgwick brown/purple line stop is right right behind, Lincoln Park, North Avenue Beach, lots of restaurants and bars, the Clybourn Corridor for shopping, grocery shopping and so much more! Enjoy the shared rooftop deck with fantastic city views! Since you're on the fourth floor, you'll love the elevator that is right outside your condo door! Storage locker is in the garage! The in-unit stackable washer and dryer are also new (2023). Don't hesitate! Schedule your viewing today! Sold AS-IS. Previous buyer got cold feet and had not yet done an inspection.
- Type:
- Single Family
- Sq.Ft.:
- 1,633
- Status:
- Active
- Beds:
- 2
- Year built:
- 1975
- Baths:
- 2.00
- MLS#:
- 12094948
ADDITIONAL INFORMATION
Live in the heart of the Gold Coast at the renowned Brownstone. Corner unit with floor to ceiling windows throughout. Expansive unobstructed west views and beautiful view down State Parkway with view of the Hancock. Gleaming hardwood floors throughout living spaces. Large living room with Juliette balcony. Separate dining area, eat - in kitchen with granite and SS appliances and storage galore. Vast primary bedroom suite with Juliette balcony and plenty of closets. Bath with additional closets, shower and washer/dryer. Building allows two dogs with combined weight not to exceed 65lbs. Pet fee of 200/breed restrictions. The Brownstone offers 24hr door staff, on-site mgmt, parking, exercise room, and outdoor pool. Walk to Lincoln Park, Latin School, Mag Mile, and the lake!
- Type:
- Single Family
- Sq.Ft.:
- 1,300
- Status:
- Active
- Beds:
- 1
- Year built:
- 1989
- Baths:
- 2.00
- MLS#:
- 12088393
ADDITIONAL INFORMATION
Originally 2 units combined into one. Can easily be converted back to a 2 bedroom. Perfectly situated along Chicago's beautiful Old Town/Gold Coast, sits this sprawling top floor corner penthouse retreat (combined units 08-10) with STUNNING views of the lake and skyline from every room! Current bedroom can easily be converted back to 2 bedrooms. With over 1300 square feet, the home boasts 2 balconies, newer floors, and newer dual HVAC units. The living and dining areas which overlook Lake Michigan, are lined with windows providing spectacular views and allowing natural light to pour in. The home is outfitted with an exquisite primary ensuite with a huge walk-in closet aligned with organizers and in-unit washer & dryer. The captivating eat-in kitchen enhanced with stylish granite countertops and brand new stainless steel appliances nicely finish off this meticulously kept home. Deeded Premium tandem garage parking space for an additional $40k. Enjoy this full amenity building with newer roof, elevators, new water heaters, fitness center, dry cleaner, pet friendly, and 24 hour door staff. This penthouse retreat is an ideal location within walking distance to everything- Red Line, Lakefront path, shopping, Jewel, farmers market, Lincoln Park Zoo, and all that Old Town has to offer are just steps away!
- Type:
- Single Family
- Sq.Ft.:
- 2,165
- Status:
- Active
- Beds:
- 3
- Year built:
- 1897
- Baths:
- 2.00
- MLS#:
- 12092683
ADDITIONAL INFORMATION
This historic Astor Street condo was thoughtfully renovated under the direction of architect/preservationist Marvin Ullman. The original character was preserved while virtually all the infrastructure (kitchen, baths, walls, windows, doors and antique door hardware, electric, plumbing, a/c, etc) was redone. Features include 10 ft ceilings, rift-sawn white oak floors, meticulously restored plaster moldings, and 3 fireplaces. The white eat-in kitchen features SubZero and Miele appliances, Rohl unlaquered brass, and double height Bolhuis cabinetry. Each of the 3 bedrooms are sizable and bright with over sized windows. Both baths are new with pedestal sinks, spacious showers with a subway tile surround. Primary bath has Kelly Wearstler floors and the second bath is custom Ann Sachs. This professionally managed building is pet friendly, and the common areas were recently renovated. Amenities include a front garden, a secure lobby, a lux laundry room (free!), and private & bike storage. The farmer's market, lake front and so much are just steps away!
$5,950,000
1540 N Dearborn Parkway Chicago, IL 60610
- Type:
- Single Family
- Sq.Ft.:
- 7,600
- Status:
- Active
- Beds:
- 4
- Year built:
- 1887
- Baths:
- 9.00
- MLS#:
- 11976280
ADDITIONAL INFORMATION
Meticulously renovated with no expense spared, this magnificent 5-story freestanding Greystone on an oversized lot on one of the Gold Coast's most coveted blocks couples the grandeur of its original design with the functionality of modern living, creating a timeless masterpiece to enjoy for years to come. Centered around a breathtaking architectural staircase naturally lit from above by a showstopping glass and onyx dome, the 7600-square foot freestanding home is filled with an abundance of original beautifully-preserved details and an exciting array of new millwork, stones, wood, and glass. A grand double foyer leads to a living room, formal dining room, commercial chef's kitchen, family room with built-ins, and a glorious one-of-a-kind solarium which opens to outdoor terraces. The primary suite comprises the entire second level, with a sunlit sitting room with windows on all sides; dual bathrooms featuring bookmatched marble slabs, heated floors, and the finest fixtures; a glamorous walk-in designer closet with center valet, custom cabinets, additional washer/dryer, refrigerator; and a fabulous library w/fireplace and additional full bath. The third floor has 2 additional bedrooms suites and a huge family/game room w/kitchenette+bathroom. Landscaped and irrigated roof terraces off the dome presents the most romantic vistas of the Gold Coast and Downtown. Ideal for live-in, in-law suite, or guest quarters w/its own commercial kitchen, bath, and bedroom, the lower level adds flexibility and dimension to this amazing package. Ideally situated next to Latin School and just steps to the park and lake, this residence has a two car garage, dog wash station, 3 laundry stations, snow melt system encompassing the entire front walkway, and Savant home automation system. A spectacular offering!
- Type:
- Single Family
- Sq.Ft.:
- 1,111
- Status:
- Active
- Beds:
- 2
- Year built:
- 2005
- Baths:
- 2.00
- MLS#:
- 12085656
- Subdivision:
- Old Town Village West
ADDITIONAL INFORMATION
Bright sunny unit (E/W Exposures) Granite, Stainless, Hardwood, High Ceilings, new dishwasher, garbage disposal, new in-unit W/D, off-street private parking spot, private patio, skyline view, central heat/air (new furnace, AC condenser, hot water tank), alarm system w/ motion, door, break-glass sensors, Central Location walk to Mariano's, Target, Jewel, ArcLight Theater, Shopping, nightlife, Red/Brown Line
- Type:
- Single Family
- Sq.Ft.:
- 1,800
- Status:
- Active
- Beds:
- 3
- Year built:
- 1912
- Baths:
- 2.00
- MLS#:
- 12085731
ADDITIONAL INFORMATION
Step into the exclusive realm of unparalleled luxury as you enter this brand-new, impeccably renovated residence nestled in the heart of Chicago's coveted Gold Coast neighborhood. Only Two Private Residences in this boutique building featuring your own private secured courtyard entrance. A3 Unit is on the top PH level. This opulent home represents a truly unique opportunity to own a property of global significance, surpassing all expectations in scale and quality. Full Access to the famous acclaimed architect Benjamin Marshall Building. This trophy residence stands in a league of its own. The residence boasts two separate entrances for utmost privacy and convenience. You can access this haven of elegance either through the lobby entrance or via the beautifully landscaped secure courtyard, shared with only one other party. Inside, be captivated by an abundance of natural light pouring into the wide floor plan, adorned with custom wood floors. The bespoken kitchen is a true chef's masterpiece, featuring Macauba stone countertops, two islands with two separate sinks, and a wet bar, complemented by custom cabinets. The wet bar is complete with an additional sink and built-in wine chiller, adding to the allure. Top-of-the-line appliances include a 60" Thermador, 48" Wolf 6 Burner range oven, wine chiller, and a generous 10'4" island with exquisite slab stone tops. The home is further adorned with 7" wide plank hardwood floors, elevating its elegance. The primary bedroom is a sanctuary in itself, offering an en-suite spa bath with heated flooring and a steam shower for ultimate relaxation. The Spa Like 2nd Bath features Heated Flooring. The home features a laundry room with a side-by-side front-loading washer and dryer. Experience the pinnacle of designer living within the private boutique building. Exceptional service is at your disposal with 24-hour door staff, a glorious lobby, walk-in storage units, an exercise room, a guest apartment, a wine cellar, and bike storage. With its prime location just steps away from the lakefront, schools, and Lincoln Park, this fantastic home not only provides ample space but also promises an unmatched potential for a Gold Coast living experience akin to single-family luxury, all within the most service-oriented building in the area. NOTE: SELLER WILL PAY ONE YEAR OF ASSESSMENT TO THE BUYER
- Type:
- Single Family
- Sq.Ft.:
- n/a
- Status:
- Active
- Beds:
- 1
- Year built:
- 1963
- Baths:
- 1.00
- MLS#:
- 12076820
- Subdivision:
- Sandburg Village
ADDITIONAL INFORMATION
Prime Old Town / Gold Coast location! This perfectly located 1-bedroom condo boasts an open living and kitchen space, ideal for entertaining. The chic kitchen features 42" white cabinetry, granite countertops, stainless-steel appliances, and under-cabinet lighting. Enjoy panoramic views through wall-to-wall windows overlooking landscaped Sandburg grounds and the city horizon. The spacious bedroom comes with a huge walk-in closet. All this in a full amenity bldg. w/ door staff, onsite management, bike room, beautifully landscaped parkways, The Sandburg Club with 2x outdoor pools, tennis courts and pickle ball center and so much more. Walk to the Lake, Oak Street Beach, Lincoln Park, Old Town, Michigan Ave., Wells Street, North Avenue, Public transit at your door.
$3,300,000
1432 N Astor Street Chicago, IL 60610
- Type:
- Single Family
- Sq.Ft.:
- 6,300
- Status:
- Active
- Beds:
- 5
- Year built:
- 1890
- Baths:
- 6.00
- MLS#:
- 12079728
ADDITIONAL INFORMATION
Extra wide, ultra notable Astor Street home, originally built in the 1890's, and completely reconfigured in 1930. Throughout its existence, this home has been touched by some of Chicago's most notable families and architects. Chicago census records showed that the home was first occupied by B.E. Sunny, the president of Illinois Bell at the turn of the last century, and best remembered for his gift of the "Sunny Gymnasium" at the University of Chicago. The property was purchased in the 1930's, by architect James Eppenstien who transformed the property into an international style home for modern living, which was a rare find in the Gold Coast at the time and is certainly what it exudes today. In the late 90's the current owners commissioned award winning architect Rugo Raff who received the "Excellence in Restoration" award from the City of Chicago. Upon entry to the home, the classic Deco styling is evident in the curved granite, granite ribbed glass, and terrazzo flooring. The main level of the home is opulent in its width, with gorgeous parquet style flooring. Made for entertaining, the kitchen and dining rooms are perfect. Lovely finishes throughout. These 6300 square feet this is a wonderful piece of Chicago History in the most outstanding Gold Coast location and includes a theater room, gym/additional bedroom, a roof top deck, and multiple outdoor spaces. The back yard can easily be parking.
$3,249,995
861 N Lasalle Street Chicago, IL 60610
- Type:
- Single Family
- Sq.Ft.:
- 7,480
- Status:
- Active
- Beds:
- 5
- Lot size:
- 0.08 Acres
- Year built:
- 1888
- Baths:
- 7.00
- MLS#:
- 12079723
ADDITIONAL INFORMATION
EXQUISITE Gold Coast Single Family Home PLUS coach house, blends ultra modern design with original classic features, and was completely renovated in 2008 by Marc & Patricia Trudeau, Pavlecic Trudeau Architects. Featured in CS Magazine, this 7500 sq ft, 5 Bedroom home boasts two grand staircases, stained glass windows, multiple fireplaces which coexist perfectly in a modern, open floor plan perfect for entertaining. Floor to ceiling windows bathe the east facade in warm sunlight. A gracious formal living room has high ceilings, large windows, built-ins & an abundance of charm. Stylish dining room also has built-ins & buffet leading to a grand modern kitchen featuring custom wood & glass cabinetry, massive island with room for seating, high end stainless steel appliances, and ample storage space. Large Primary suite includes a fire place, a balcony, an enormous walk-in custom closet, & spa-like ensuite bath complete w/ Japanese soaking tub & steam shower. ALL bedrooms are en-suites. The floor office features custom built-ins w/ accordion doors opening up to a large stylish deck w/ skyline views. Lower level houses a prep kitchen, an additional bedroom, second laundry room, exercise rm, wine cellar and pet bath. Crestron automation, Lutron lighting & radiant heated floors on lower level & in primary bath. Multiple outdoor areas. 2.5 private detached garage. All perfectly located to take advantage of this highly sought-after neighborhood and all it has to offer including notable dining, numerous local boutiques, coffee shops, and transportation. Take a 3D Tour, CLICK on the 3D BUTTON & Walk Around. Watch a Custom Drone Video Tour, Click on Video Button!
$3,499,999
1502 N Dearborn Parkway Chicago, IL 60610
- Type:
- Single Family
- Sq.Ft.:
- 5,660
- Status:
- Active
- Beds:
- 4
- Lot size:
- 0.07 Acres
- Year built:
- 2012
- Baths:
- 6.00
- MLS#:
- 12077470
ADDITIONAL INFORMATION
This is an unparalleled opportunity to own a piece of luxury in the enchanting Historical Gold Coast. This breathtaking 5,600+ sq ft, four-story limestone facade with a versatile floor plan, natural lighting, and privacy that has been thoughtfully designed with no detail overlooked; which includes architectural elements, marble flooring, marble countertops, Restoration Hardware lighting, Juliet balconies, bespoke cabinetry by O'Brien Harris and high-end appliances. The flexible floorplan provides oversized rooms on multiple levels to entertain or relax with family including an oversized drop-down TV, wet bar, and nearby wine cellar. A beautiful custom open-concept library with a rolling ladder is perfection. The top-floor master suite is a true oasis highlighted by an incredible custom roof window providing natural light and viewing. Relax and unwind in the spa-like bathroom with double vanities and a private water closet. Multiple walk-in closets and custom cabinetry with a built-in Miele Espresso machine and walk-out balconies add to the experience. The interior is equipped with the latest technology from ABT as well as a large elevator that accommodates four people accessing all levels. The exterior provides a private courtyard space between the house and a 2-car garage as well as the ability to create multiple rooftop experiences. Walking distance to Latin school. This house is not just a place to live but a luxury oasis.
- Type:
- Single Family
- Sq.Ft.:
- 1,425
- Status:
- Active
- Beds:
- 2
- Year built:
- 1974
- Baths:
- 2.00
- MLS#:
- 11944301
ADDITIONAL INFORMATION
Breathtaking and completely renovated rarely available 2 bedroom, 2 bath in premier Lake Shore Drive building with stunning panoramic views of Lake Michigan, Lake Shore Drive, North/Oak Street Beaches, Navy Pier and incredible unobstructed lake views. Watch the activities of North Avenue beach, boaters, and Navy Pier fireworks. The elevator stops at your private and personalized foyer, which is a rare feature. The renovation includes new bath plumbing, a timeless kitchen, granite countertop, SS appliances, an induction cooktop, a wine refrigerator and Hardwood flooring. Ensuite primary bedroom with a custom walk-in closet, vanity and large shower with body jets. Monthly HOA's includes everything but electricity. The 151 CTA is right out the door. The penthouse level offers residents a fitness club, an indoor pool, a hot tub, a gym, and hospitality room, and a fantastic roof deck. FULL-SERVICE BUILDING with 24-hour door staff, concierge package delivery to resident's private foyer.
- Type:
- Single Family
- Sq.Ft.:
- 4,200
- Status:
- Active
- Beds:
- 4
- Year built:
- 1970
- Baths:
- 3.00
- MLS#:
- 12064397
ADDITIONAL INFORMATION
This exceptional Lake Shore Drive residence spans the entire 29th floor. With an impressive 4,200 square feet along with this condo features 80 feet of floor-to-ceiling windows flooding the space with natural light and gorgeous views of Lake Michigan, Navy Pier, and the Chicago skyline. This expansive open floor plan in the living and dining spaces provides a blank canvas for a multitude of options for varying tastes and entertaining styles. The Ernestomeda dream kitchen is equipped with Gaggenau appliances, Poliform cabinetry, and an island with built-in table space. This residence has two generously sized primary suites. The larger of the two features an impressive 19 x 19 dressing room with custom closets and floor-to-ceiling, west-facing windows. The living space also features a butler's pantry in the living room with a wine cooler and custom built-in wine rack. The luxurious ensuite bath has an oversized steam shower, separate soaking tub, heated floors, and dual vanities. Adjacent to the master bedroom is an additional bedroom currently set up as a home office. This room could also be a den, library, or family room. The second primary suite has a walk-in closet and an ensuite bath with a steam shower and heated floors. Another large bedroom and an updated full hall bath with tub/shower are located on the west side of the residence. Situated within a boutique building in the Gold Coast, this property is located within close proximity to high-end shopping, world-class dining, entertainment, and many cultural attractions. Leased, garage parking available for $225/month.
- Type:
- Single Family
- Sq.Ft.:
- 2,520
- Status:
- Active
- Beds:
- 3
- Year built:
- 1927
- Baths:
- 3.00
- MLS#:
- 12063228
ADDITIONAL INFORMATION
Extraordinary value in this prestigious Gold Coast co-op. Wonderful 3-bedroom 2.5 bath floorplan. Updated in a clean and classic style with stunning vintage features still intact. This home is in pristine move-in condition, flooded with light from West, South and North exposures and has treelined views down Burton Street. Step off the elevator into a private vestibule. The unit has a spacious foyer that leads to a gracious formal living room with intact moldings and a gorgeous decorative fireplace. French doors open into a large formal dining room with built-in curio cabinets and leads to a wonderful, updated kitchen. Abundant storage in the butler's pantry with wet bar, a large prep butcher block counter workspace and powder room. The apartment has three bedrooms. Two share a Jack and Jill bath. The primary bedroom is large and bright with built-ins and a walk-in closet. Lovely marble bathroom with a dressing room vanity. The home has a new washer and dryer, newer windows and a Space Pak air system. The co-op has done over $10 Million in extensive recent renovations: new risers, boiler and hot water tank replacement, roof replacement, elevator modernization--both freight and passengers-- facade work, new basement storage rooms and lobby updating. Building currently undergoing a major exterior project phased over three years. Building allows 50% financing and has a historic real estate tax freeze that began in 2019 and will last for eight years. Full service with 24 hour a day doorman, onsite management and is pet friendly. Parking is available for $475/month at 1440 Lake Shore Dr. Exit out back door and go right into the building parking under covered secured walkway. Close to The Latin School, St Chrysostom's, Steps to Lincoln Park, Old Town, Lake, all that is on Mag Mile and Oak Street.
- Type:
- Single Family
- Sq.Ft.:
- 2,000
- Status:
- Active
- Beds:
- 3
- Year built:
- 1970
- Baths:
- 3.00
- MLS#:
- 12036491
ADDITIONAL INFORMATION
Enjoy the Panoramic views of Lake Shore Drive, Lake Michigan, Navy Pier and Oak street Beach. Floor to ceiling windows in Living and Dining room. East and West Views. Enjoy the night life of the Gold Coast. Located on the 28th Floor with ONLY 2 UNITS PER FLOOR. This inviting 2200 sq ft Floor plan has 3 bedrooms 2.5 baths with spacious room sizes. New window treatments in bedrooms. Master bedroom with walk-in closet and full bath with separate shower. 2nd bedroom with en suite. In unit washer & dryer. Fantastic views on the beautifully updated roof top that has dining tables and loungers. Great for grilling - multiple stations. Parking for one car more spaces available if needed. Lake Shore provides quiet boutique living with ample amenities that include 24 hr door staff, onsite engineer and valet garage with carwash service. Workout room and storage. Perfect for a weekend getaway or a primary residence. PLEASE CHECK OUT- NOTES IN BROKER REMARKS.
- Type:
- Single Family
- Sq.Ft.:
- 4,000
- Status:
- Active
- Beds:
- 4
- Year built:
- 1933
- Baths:
- 5.00
- MLS#:
- 12025912
ADDITIONAL INFORMATION
Bright, elegant, 4,000 sf, full-floor, 4 bed / 4.1 bath unit located in one of Chicago's most prestigious Lake Shore Dr co-op buildings. Unit features breathtaking 360* views of Lake Michigan and the cityscape. Expansive, comfortable living spaces including a large living room with fire place, library and formal dining room all with views of the lake and shoreline, a warm family room, huge kitchen with breakfast nook and butler pantry. Master bedroom suite includes dual en-suite baths and dressing areas. 1 of 4 bedrooms currently used as a study with en-suite bath. Unit also includes private elevator entrance, gracious foyer, hard wood floors throughout, Dual zoned central air conditioning and in-unit laundry room with soaking sink. Building amenities include attentive 24-hour door staff, building engineer, onsite manager and separate storage room. 1 dog or cat permitted (no weight limit).
- Type:
- Single Family
- Sq.Ft.:
- n/a
- Status:
- Active
- Beds:
- 2
- Baths:
- 1.00
- MLS#:
- 12045333
- Subdivision:
- James House
ADDITIONAL INFORMATION
Stunning newly gut rehabbed two bedroom unit at James House, with large balcony on a high floor with panoramic views of the city and skyline. Be the first to live in this unit, among the many new features is the in-unit washer & dryer. The entire unit was renovated and finished to the highest standards. The beautiful open kitchen has contemporary gloss white cabinets with black accent hardware and black faucet, there is under-cabinet led lighting, quartz counters & peninsula with long breakfast bar, designer black & gold pendants & overhead recessed lights, all new high-end appliances including french-door refrigerator, Bosch dishwasher with panel door and a Sharp microwave drawer. Separate Washer & Dryer are conveniently added in the kitchen. The living room is open-plan off the kitchen and has direct access to the balcony and the spectacular views. The primary bedroom is spacious and has a a desk area. The 2nd bedroom offers many options as a guest bedroom or large home office/studio for Zoom calls. Both bedrooms and the living room have new recessed lighting, professionally organized closets with automated lighting. The bathroom is fully renovated, it has a new walk-in shower with sliding glass door, new vanity with quartz top, large vanity mirror with recessed lighting above, upscale toilet, Kohler & Hansgrohe fixtures, finished with gold hardware and contemporary tiles. Step out onto your own private, east facing, 17 foot long balcony to enjoy lounging or grilling while taking in the amazing vistas and stunning sunsets. Throughout the unit there are wide-plank natural wood colored floors, new plumbing, new electrical, designer lighting. Abundant professionally organized closets including entry closets, linen closet, utility closet. Specialized paint used with sanitizing technology. James House is a sought after building with many updates - newly renovated hallways, new risers and boilers, newer windows, completed facade project. There's a beautiful rooftop deck with all-season room and the best views in Chicago. Exercise room, 24 hour door & maintenance staff, additional storage cage. Low monthly assessment includes heat & air conditioning, TV cable and high speed internet service (everything except electricity). Sandburg Village amenities include two outdoor heated pools & sundecks, tennis courts, hospitality rooms- (some additional fees), garbage parking. The landscaped courtyards, play lot, commercial facilities provide a welcoming community environment. Convenient for transportation - train/subway close by, buses, access to Lake Shore Dr, bike path. Located in Gold Coast / Old Town, close to downtown, Lincoln Park. Enjoy all attractions of the neighborhood - restaurants, nightlife, shopping, grocery stores, Lakefront trail, beach, parks. Pool and FFC gym. Pets allowed.
- Type:
- Single Family
- Sq.Ft.:
- 2,200
- Status:
- Active
- Beds:
- 2
- Year built:
- 1924
- Baths:
- 2.00
- MLS#:
- 12023007
ADDITIONAL INFORMATION
Step off the elevator into this beautifully renovated two bedroom, two bath home in a classic co-op, full service doorman building. The inviting gallery style foyer with barrel-vaulted ceilings welcomes, leading to the spacious, light-filled living/dining room that spans the front of the apartment with views of tree-lined State Parkway. Additional features include high-ceilings, hardwood flooring and marble surround, gas fireplace flanked by custom built-ins. The re-designed eat-in kitchen with built-in table seating for four, granite counters, SubZero, Bosch, Viking and Gaggeneau appliances. Butler's pantry with wet bar, perfect for entertaining and daily needs, is just steps from the large family room with custom built-ins. Serene en-suite primary bedroom featuring a wall of custom closets, steam shower, custom cabinetry and Kalista sink. Second ensuite bedroom with abundant storage complete this home. Other features include in-unit laundry, timeless millwork, stunning vintage details throughout and two, on-site storage rooms. Building amenities include 24-hour door staff, full-time engineer, fitness room, club room and a private outdoor retreat with seating and grills for entertaining. Garage parking across the street at 1325 N State available for $345 per car, per month. Monthly Assessments include Taxes. 70% financing allowed. Prestigious Gold Coast location, short walk to Lake Michigan, Lincoln Park, world class restaurants, shopping, public and private schools. Location, Location, Location!!!
$3,800,000
1258 N Lake Shore Drive Chicago, IL 60610
- Type:
- Single Family
- Sq.Ft.:
- 5,162
- Status:
- Active
- Beds:
- 3
- Year built:
- 1895
- Baths:
- 6.00
- MLS#:
- 12021829
ADDITIONAL INFORMATION
A landmark by Holabird and Roche, this exceptional residence has an ornate facade replicating the famed 15th-century Venetian Palazzo Contarini Fasan, believed to be the inspiration for the heroine Desdemona in Shakespeare's Othello. One of just four Gold Coast single-family homes on North Lake Shore Drive, this 1895 home was gutted to the studs in 2012 and redesigned by architect Steve Rugo. Now, it stands as an elegant 5-story residence with a fabulous rooftop deck with uninterrupted lake views, a lobby-level apartment (ideal for a resident home manager, staff, and income), and a full basement. With three large Gothic arched windows and a front balcony overlooking the lake, the main entertaining level is comprised of a grand living room, a spacious dining room with a catering kitchen, and a powder room. The next level is a high-end, efficient kitchen open to a large family room and an en suite bedroom. The primary bedroom suite is on the next level; it includes a beautiful marble bath, custom closets, another east-facing balcony, and a cozy den/office. The piece de resistance is the rooftop deck with panoramic lake, Navy Pier, and skyline views. The adjacent sunroom includes a partial kitchen, ideal for rooftop dining. Other features include an elevator that goes to the top of the original home (the top two levels are an addition), walnut floors, designer lighting, two laundry centers, zoned heat and a/c, and a fenced patio on Stone Street. Garage parking is available at 1325 N. State (enter on Banks) for $345/month and at 1212 N. Lake Shore Drive for $450/month.
- Type:
- Single Family
- Sq.Ft.:
- 3,000
- Status:
- Active
- Beds:
- 3
- Year built:
- 1918
- Baths:
- 3.00
- MLS#:
- 11978108
ADDITIONAL INFORMATION
GRACIOUS AND SUNNY FULL FLOOR RESIDENCE IN A DISTINGUISHED INTIMATE BUILDING ON ONE OF CHICAGO'S PRETTIEST STREETS. HANDSOME VINTAGE DETAILS REMAIN SUCH AS A PRIVATE ELEVATOR VESTIBULE, LARGE ENTRY FOYER, 10' CEILINGS, MARBLE WBFP, HARDWOOD FLRS & BEAUTIFUL MOLDINGS. THESE FEATURES ARE ENHANCED BY A WONDERFUL ALL WHITE EAT-IN KIT& BUTLERS PANTRY PLUS BEAUTIFUL RENOVATED BATHS. PARKING OPTIONS NEARBY. 70% financing allowed . Property taxes are not included in the assessment.
- Type:
- Single Family
- Sq.Ft.:
- 1,600
- Status:
- Active
- Beds:
- 2
- Year built:
- 1962
- Baths:
- 2.00
- MLS#:
- 12002003
ADDITIONAL INFORMATION
Step into the luxurious Astor Tower penthouse, a meticulously designed masterpiece offering breathtaking panoramic views of the iconic Chicago skyline and the expansive beauty of Lake Michigan. Meticulously renovated, residence 28A is a haven for aficionados of timeless modernism. The year-long transformation of this unit, featuring southern, eastern, and western exposures, left no detail unattended. The grandeur of oversized Carrara marble slabs immediately captivates, setting the tone for the entire space. Crafted on-site, every piece of millwork, from sliding walls to wardrobes and the kitchen, showcases the richness of solid African Sapele Mahogany with prized ribbon grain. The thoughtful design maximizes the half-floor footprint, creating a seamless flow throughout. Limestone floors guide the gaze outward to the stunning views, while the Sapele Mahogany imparts a warm and cohesive ambiance. The custom-designed kitchen, an architectural marvel, boasts Sapele cabinetry, a cleverly concealed pantry, exquisite Carrara marble countertops, and backsplash, as well as top-tier appliances by Sub-Zero, Gaggenau, and Miele. The primary suite is a sanctuary with unobstructed city and western views, complemented by a Sapele Mahogany wall featuring built-in floating nightstands. The primary bath invites relaxation with a soaking tub overlooking the mesmerizing views and an oversized, all-marble walk-in shower. Solid Sapele sliding doors provide flexibility, allowing the closure of the second bedroom from the living areas. This room features an integrated desk, a hidden TV, and a built-in floating daybed that effortlessly transforms into a queen-sized bed. Additional highlights include a well-appointed marble guest bathroom, in-unit laundry, concealed storage, remote-controlled blinds, and a built-in sound system. Once the Astor Tower Hotel, designed by Bertrand Goldberg, this architectural gem housed luminaries like The Beatles, Judy Garland, and Audrey Hepburn. Today, Astor Tower stands as a meticulously managed, full-service building with 24-hour door staff, on-site management and maintenance, a fitness room, and a rooftop deck with grills offering 360-degree views. Boasting a near-perfect walk score, residence 28A is just steps away from dining, shopping, nightlife, Oak Street, Michigan Ave., Lake Michigan, and Lincoln Park. Elevate your lifestyle by making this sky-high jewel box yours today.
- Type:
- Single Family
- Sq.Ft.:
- 1,000
- Status:
- Active
- Beds:
- 2
- Year built:
- 1891
- Baths:
- 2.00
- MLS#:
- 11998852
ADDITIONAL INFORMATION
Ideal Starter home or City Get Away with low HOA in the heart of Chicago's Gold Coast. This 2 bedroom home boasts an open floor plan with a warm inviting gas fireplace at the focal point. Also, nice natural daylight with windows overlooking the beautiful courtyard. The home has been recently updated with newer floors, kitchen and bathrooms. The association has a large privately shared courtyard complete with furniture, bbq grill and fountain. Private outdoor bicycle parking and garage parking that only owners have the option to be on the wait list/lottery for indoor space. There are many parking options nearby as well. Walking distance to the finest dining, shopping and entertainment and so much of what Chicago has to offer. This Landmark building is in a great coveted Location.~
- Type:
- Single Family
- Sq.Ft.:
- 4,430
- Status:
- Active
- Beds:
- 3
- Year built:
- 1928
- Baths:
- 4.00
- MLS#:
- 11972991
ADDITIONAL INFORMATION
Feast your eyes on a panoply of color when you enter this Summer Thornton designed coop at the incomparable 1500 N Lake Shore Drive. From French blue to floral, aubergine to orange, brightly colored rooms uplift and inspire. This marvelous home offers sweeping views of Lake Michigan, a generously sized living room, and a dining room that flows seamlessly to the kitchen. The kitchen itself is well-equipped and features Miele and Sub-Zero appliances amidst its ample counter space with marble finishes. The primary bedroom faces South and West. It features an en-suite bath with a double vanity, separate shower and WC. An adjacent walk-in closet adds to the comfort of this quiet oasis. Two more bedrooms with en-suite baths, a beautifully lacquered library, and a family room complete this 4430 sq ft residence. This building offers 24-hour doorman service, onsite property manager and engineer, parking, storage, fitness center, and a charming secret garden. 50% financing permitted. This is an Estate sale- sold AS-IS.
- Type:
- Single Family
- Sq.Ft.:
- 5,327
- Status:
- Active
- Beds:
- 4
- Year built:
- 1920
- Baths:
- 5.00
- MLS#:
- 11978074
ADDITIONAL INFORMATION
Huge 5327 sf duplex home with a 200+ sf terrace. Former home of Samuel Insul and Ray Kroc- offers panoramic wrap around views of lake and city. Home needs some updating but is priced accordingly. Amazing mural commissioned by Ray and Joan Kroc graces the circular stairway that leads to the second floor. Wood burning fireplace in the living room. Huge modern kitchen and a breakfast room with a wonderful lake view from the built-in banquette. Great home for entertaining and large enough for a family. Parking options close by.


© 2024 Midwest Real Estate Data LLC. All rights reserved. Listings courtesy of MRED MLS as distributed by MLS GRID, based on information submitted to the MLS GRID as of {{last updated}}.. All data is obtained from various sources and may not have been verified by broker or MLS GRID. Supplied Open House Information is subject to change without notice. All information should be independently reviewed and verified for accuracy. Properties may or may not be listed by the office/agent presenting the information. The Digital Millennium Copyright Act of 1998, 17 U.S.C. § 512 (the “DMCA”) provides recourse for copyright owners who believe that material appearing on the Internet infringes their rights under U.S. copyright law. If you believe in good faith that any content or material made available in connection with our website or services infringes your copyright, you (or your agent) may send us a notice requesting that the content or material be removed, or access to it blocked. Notices must be sent in writing by email to [email protected]. The DMCA requires that your notice of alleged copyright infringement include the following information: (1) description of the copyrighted work that is the subject of claimed infringement; (2) description of the alleged infringing content and information sufficient to permit us to locate the content; (3) contact information for you, including your address, telephone number and email address; (4) a statement by you that you have a good faith belief that the content in the manner complained of is not authorized by the copyright owner, or its agent, or by the operation of any law; (5) a statement by you, signed under penalty of perjury, that the information in the notification is accurate and that you have the authority to enforce the copyrights that are claimed to be infringed; and (6) a physical or electronic signature of the copyright owner or a person authorized to act on the copyright owner’s behalf. Failure to include all of the above information may result in the delay of the processing of your complaint.
Chicago Real Estate
The median home value in Chicago, IL is $284,100. This is higher than the county median home value of $279,800. The national median home value is $338,100. The average price of homes sold in Chicago, IL is $284,100. Approximately 40.54% of Chicago homes are owned, compared to 48.29% rented, while 11.17% are vacant. Chicago real estate listings include condos, townhomes, and single family homes for sale. Commercial properties are also available. If you see a property you’re interested in, contact a Chicago real estate agent to arrange a tour today!
Chicago, Illinois 60610 has a population of 2,742,119. Chicago 60610 is less family-centric than the surrounding county with 24.86% of the households containing married families with children. The county average for households married with children is 29.73%.
The median household income in Chicago, Illinois 60610 is $65,781. The median household income for the surrounding county is $72,121 compared to the national median of $69,021. The median age of people living in Chicago 60610 is 35.1 years.
Chicago Weather
The average high temperature in July is 83.9 degrees, with an average low temperature in January of 19.2 degrees. The average rainfall is approximately 38.2 inches per year, with 35.1 inches of snow per year.
