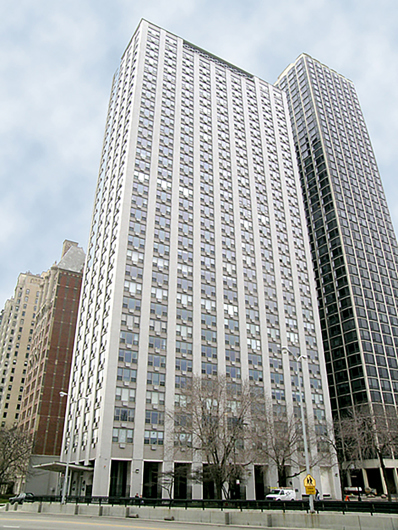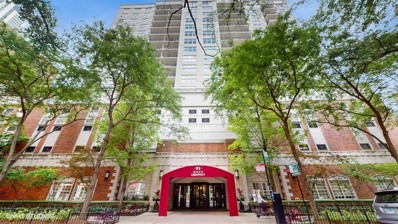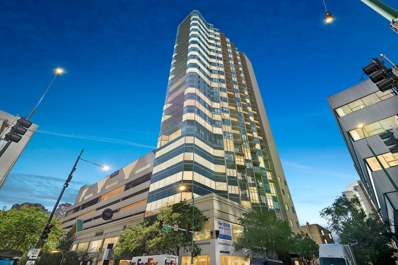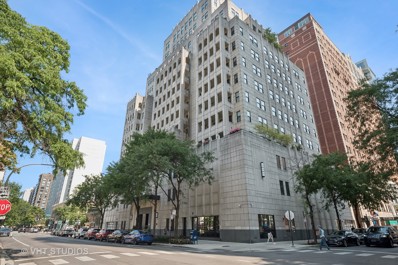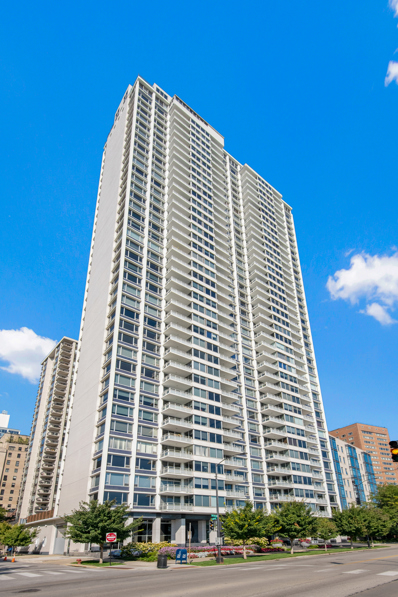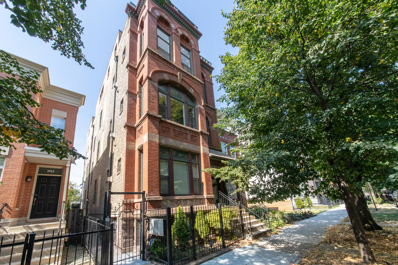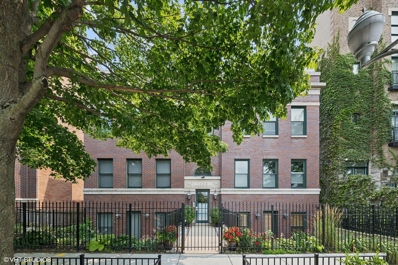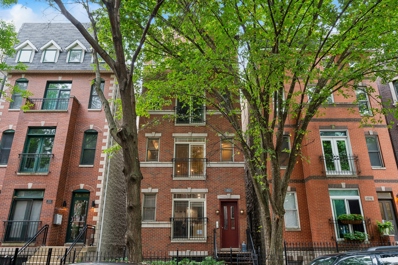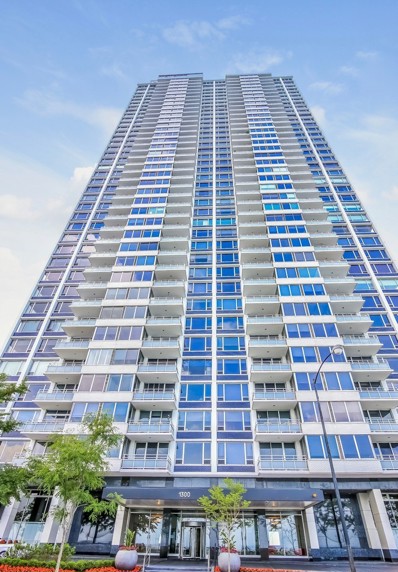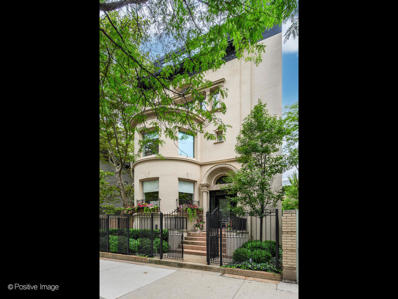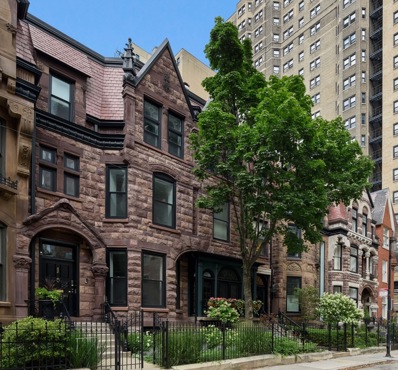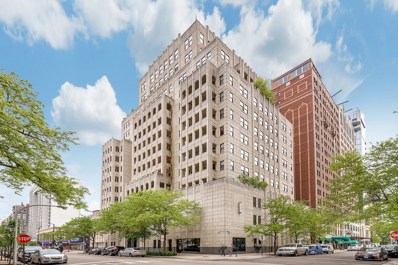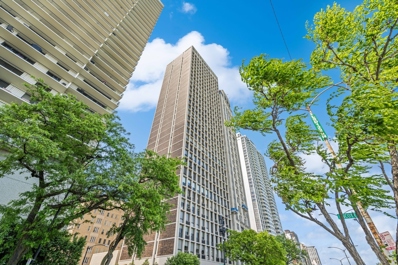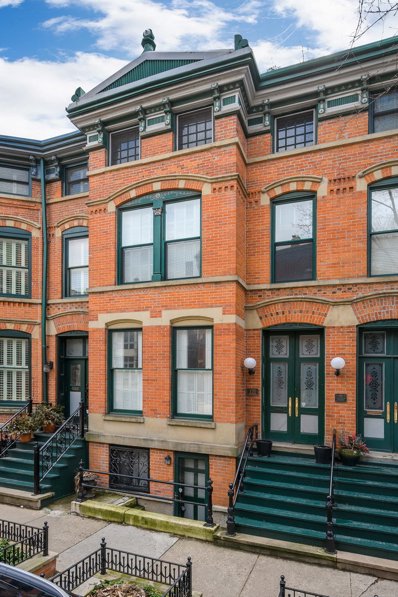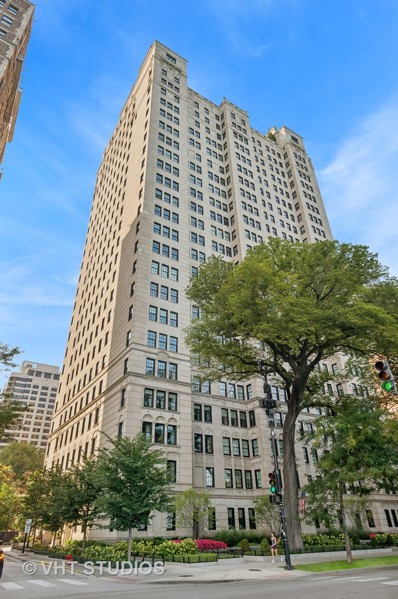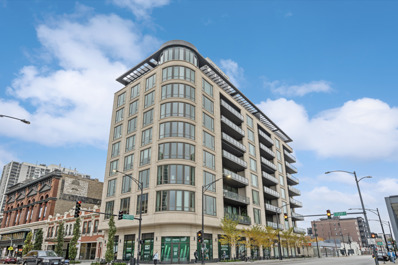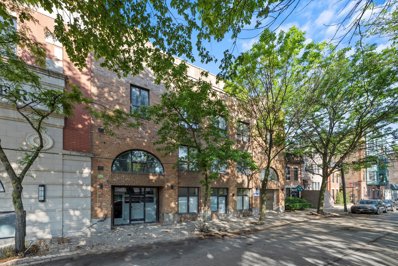Chicago IL Homes for Sale
- Type:
- Single Family
- Sq.Ft.:
- 800
- Status:
- Active
- Beds:
- 1
- Year built:
- 1962
- Baths:
- 1.00
- MLS#:
- 12175290
ADDITIONAL INFORMATION
Amazing views over Lincoln Park and Lake Michigan. Premier building at the apex of the park and Lake Shore Dr. Recently renovated condo offers wood (cherry) floors throughout, open kitchen with hi-end stainless steel appliances. New cabinets, granite counters, marble back splash and a pantry complete the kitchen. Condo has large living / dining space and oversized bedroom. Generous closets thru-out. Bathroom has marble tiled shower and new vanity. Dog friendly, investor friendly. CTA stop outside the front door and direct access to North Ave beach. Luxury lobby, 24 hour doorperson, and valet garage add to the ease of living. Owner has paid the special assessment in full, riser replacement.
- Type:
- Single Family
- Sq.Ft.:
- 1,350
- Status:
- Active
- Beds:
- 2
- Year built:
- 1997
- Baths:
- 2.00
- MLS#:
- 12178451
ADDITIONAL INFORMATION
Incredible chance awaits in the beloved boutique building of 21 W. Chestnut in the Gold Coast. This high-floor gem boasts a corner location, with a split layout featuring two bedrooms and two baths. Adorned with stunning hardwood floors, it offers an inviting open plan stretching seamlessly from the kitchen to a spacious living/dining area. Step out onto the sizable balcony and enjoy serene vistas of the tranquil, tree-lined north. Generously sized walk-in closets and in-unit laundry add practicality and convenience. Amenities include a 24-hour doorman, onsite management, and a fitness center. Assessments include Heat, A/C, water, internet, basic cable- Just pay a reasonable electric bill. Both Heating/AC systems recently replaced and Washer/Dryer is new. Parking is an additional $25,000 and assessments and taxes included in totals. Located mere steps from Oak Street, Michigan Avenue, the lakefront, public transport, and parks, this residence epitomizes urban living at its finest. Easy to show! Seller is willing to entertain any and all requests you put in your offer.
- Type:
- Single Family
- Sq.Ft.:
- 550
- Status:
- Active
- Beds:
- n/a
- Year built:
- 1991
- Baths:
- 1.00
- MLS#:
- 12177609
ADDITIONAL INFORMATION
Nestled on the 29th floor of a prestigious high-rise in the Gold Coast area, this spacious studio offers a separate sleeping area and breathtaking views. The unit features an extra-large balcony, an upgraded kitchen and bathroom with granite countertops, new stainless steel appliances, and modern cabinetry. The flooring is LVP, which comes with a lifetime warranty and is waterproof, adding a touch of elegance. The building provides a 24-hour doorman, and the HOA covers everything, including high-speed internet and HD DirecTV. You'll also find laundry facilities with a large balcony offering stunning views, an FFC health club, and a sundeck. The only bill the owner has is the electricity. The unit has been freshly painted in 2024, with a 2-year-old dishwasher, and new shower door, vanity, lighting, and exhaust fan in the bathroom installed in 2024. The kitchen cabinets, plumbing, and flooring were updated in 2018. Just steps away from Michigan Avenue, you'll have easy access to trains, buses, nightlife, shopping, and the lake, making this the perfect urban retreat.
- Type:
- Single Family
- Sq.Ft.:
- n/a
- Status:
- Active
- Beds:
- 3
- Year built:
- 2007
- Baths:
- 3.00
- MLS#:
- 12175286
ADDITIONAL INFORMATION
Walk to the Lake, Zoo, Second City/Wells Street Corridor & Everything the Gold Coast, Lincoln Park and Old Town have to offer from this Incredibly Rare 2nd Floor 3 Bed / 2.5 Bath Turnkey Duplex-Up Home with Numerous UNIQUE & CONVENIENT Features Including DIRECT ELEVATOR ACCESS TO ALL FLOORS, HUGE PRIVATE TERRACE ON THE LIVING LEVEL & 2-CAR ATTACHED GROUND LEVEL GARAGE PARKING in an All Brick Intimate 2-Unit Building on a Quiet Tree Lined One-Way Street featuring Main (All Living Area) Level with a Front Formal Living Room w/Tray Ceiling, Gas Fireplace & Huge Windows/Juliette Balcony & Sep Dining Area leading to Crowned Oak/S/S/Granite Chef's Kitchen w/Viking Pro Series Fridge/Range & Island Opening to Large/Wide Family Room with Powder Room & Direct Access to a Huge Private Terrace with Endless Possibilities to Customize into the Ultimate Lounge/Entertaining Space; Floating Staircase or Elevator up to the Second (All Bedroom) Level featuring a Check-All-Boxes Primary Suite Large enough for Any Furnishing Options w/Walk-In Closet, Private Terrace and Spa Caliber Stone Bath w/Standalone Shower w/Rainhead, Handheld and Body Jets, Jetted Tub & Dbl Sink Vanity; Large Guest Bedrooms & Stone Guest Bath + In-Unit Laundry round out the Level; Refinished Oak Hardwood Throughout; Steps from Numerous Alt School Options Incl Catherine Cook & Latin; Incredibly Low Taxes; Easy Access to LSD & Public Transportation; 2-Car Tandem Attached/Heated Garage Parking; Come Tour!
- Type:
- Single Family
- Sq.Ft.:
- 1,487
- Status:
- Active
- Beds:
- 2
- Year built:
- 2003
- Baths:
- 2.00
- MLS#:
- 12177009
ADDITIONAL INFORMATION
Step into this preferred southwest corner unit, sun-soaked Gold Coast gem boasting a rare 800 square foot private corner terrace and generous 1,487 square feet of indoor living space. Located in the boutique Art Deco-inspired Elm Tower, this exclusive building offers only 39 units and features a 24-hour door staff, a recently updated exercise facility, a bike room, and additional storage space. Upon entering the separate foyer, you'll be greeted by unobstructed city views that fill the gracious open-concept living and dining area. The living room easily accommodates a full-size dining table and is anchored by a cozy gas fireplace, making it ideal for entertaining or relaxing at home. This thoughtfully designed two-bedroom, two-bathroom layout offers ample space and privacy with a split bedroom configuration. The primary suite features a luxurious ensuite bathroom with a dual vanity, soaking tub, and a separate shower, along with abundant closet space. The open kitchen is a chef's dream, complete with a Viking appliance package that includes double wall ovens, a gas cooktop, counter-depth refrigerator, dishwasher, disposal, and a breakfast bar. A side-by-side, full-sized laundry closet adds to the convenience. 2 deeded garage parking spaces is included, completing the package. This home is ideal for those seeking an elevated work-from-home lifestyle, with opportunities to further enhance both indoor and outdoor spaces. Located just steps away from public transportation, farmers' markets, restaurants, grocery stores, and the lakefront, this residence offers the best of Gold Coast living.
- Type:
- Single Family
- Sq.Ft.:
- 2,200
- Status:
- Active
- Beds:
- 3
- Year built:
- 1963
- Baths:
- 3.00
- MLS#:
- 12173461
ADDITIONAL INFORMATION
Welcome to your stunning 2,200 square foot condo, where modern elegance meets breathtaking views! This spacious three-bedroom, two-and-a-half-bath corner residence boasts unobstructed views of both Lake Michigan and the vibrant city skyline. Elevator opens to a private lobby exclusively for this remarkable unit. As you enter the home, you are greeted by an abundance of natural light streaming in from the east-facing windows, illuminating the open layout. This home has been completely remodeled with designer finishes including a newer kitchen and custom bathrooms. The eat-in kitchen features sleek white cabinetry and high-end stainless-steel appliances that blend style and functionality. The oversized and open living room features separate dining room and large terrace overlooking Lake Shore Drive and the Lake. Three spacious bedrooms feature wonderful closet space and brand-new carpet. Spacious primary bedroom with a large professionally designed walk-in closet and newer bath with double vanity, custom tile and large walk-in shower. Ample storage throughout the unit, in-unit laundry, and a full amenity building including 24-hour door staff, pool, party room, work out room, on-site management, valet parking for residences and guests. Well managed building with newer lobby and elevators and access to everything in Gold Coast / Michigan Avenue.
- Type:
- Single Family
- Sq.Ft.:
- 3,150
- Status:
- Active
- Beds:
- 3
- Year built:
- 1976
- Baths:
- 4.00
- MLS#:
- 12174512
ADDITIONAL INFORMATION
Welcome to 1555 North Astor, a luxury building on one of Chicago's most iconic streets. Prepare to be WOWED when you enter this extraordinary 3-bedroom, 3.5-bath home which boasts unobstructed panoramic views of Lake Michigan, Lincoln Park, the Chicago skyline, and Navy Pier. Unit 27W is truly unique, featuring additional square footage that creates two generous primary bedrooms. The first one, featuring two bathrooms and two walk-in closets, provides flexibility and ample storage. The second, with its ensuite bathroom and walk-in closet, offers a nice blend of privacy and convenience. This could be great for shared living situations or even for guests. The third bedroom is also ideal for guests, library or home office. The unit showcases beautiful hardwood flooring throughout, a cozy den with custom shelving, in-unit laundry, and an eat-in kitchen that flows into a separate dining area, complete with a wet bar that connects to the spacious living room. Residents enjoy year-round swimming in the indoor pool, a well-equipped exercise facility, saunas, and a tennis court. Additional amenities include outdoor dining and BBQ grilling areas, an on-site property manager, a 24-hour doorman, and a live-in building engineer. Garage and guest parking are available, along with valet service and optional car washing for your convenience. Experience upscale living in a prime location, where elegance meets comfort.
- Type:
- Single Family
- Sq.Ft.:
- 1,250
- Status:
- Active
- Beds:
- 2
- Year built:
- 1965
- Baths:
- 2.00
- MLS#:
- 12174696
- Subdivision:
- Sandburg Village
ADDITIONAL INFORMATION
Highly sought-after and rarely available updated 2 bed/2 bath corner unit with stunning views from the balcony in Cummings House! This bright and airy unit welcomes you with streaming natural light with walls of windows and a spacious living area. The large and open Kitchen features high-end white cabinetry, granite counters, large island with bar seating, stainless steel appliances, granite backsplash, and updated pendant lighting. The Living Room showcases expansive windows with brand new blinds, perfect for enjoying the city and a bit of the lake. The separate Dining Area includes a built-in dry bar with glass cabinets, shelving, and a wine/beverage fridge, making it perfect for entertaining! Step out onto your private balcony, offering east, west, and north views, and enjoy your morning coffee or unwind in the evenings while watching the sunset. Split floor plan, the primary Bedroom boasts ample closet space, built-in storage, and a private updated Bath with a tub and shower. The second Bedroom offers a large closet and the updated second full Bath featuring a custom-tiled shower. Additional highlights include updated lighting, recently painted throughout, and gleaming hardwood floors. This incredible Sandburg Village building offers fantastic amenities including the best door staff in the city, expansive rooftop deck, on-site dry cleaners, parks, common area outdoor pool, tennis court, and new pickleball courts. Perfectly located within walking distance to grocery stores, the lake, nightlife, Lincoln Park, the Gold Coast, plenty of restaurants, and just two blocks from the Red Line! This unit is perfect!
- Type:
- Single Family
- Sq.Ft.:
- 2,198
- Status:
- Active
- Beds:
- 3
- Year built:
- 2015
- Baths:
- 3.00
- MLS#:
- 12174230
ADDITIONAL INFORMATION
Modern and minimalist rowhome in the coveted Basecamp River North community. Designed by award winning architect Pappageorge-Haymes for Ranquist Development, this home is loaded with gorgeous finishes throughout. Step from your landscaped gated patio right into the living room with soaring 10' ceilings and floor to ceiling windows. The contemporary touch of heated concrete floors is complimented by a dual tone Italian Archisesto kitchen featuring an expansive center island and professional series stainless appliances. The open and wide layout beautifully accommodates a spacious living and dining experience complete with a half bath for guests. The second level offers three generous bedrooms, each boasting professionally organized closets. Relax in your primary suite featuring hardwood floors, a wall of windows and spa bath with oversized shower, private water closet and floating vanity with dual sinks. Wrap up your day on your south facing rooftop deck with sunny sweeping city views by day or twinkling skyline views by night. Perfection! The coveted two car attached garage offers ample storage and opens to a shared privately gated driveway. Freshly painted throughout, newly stained deck and new light fixtures offer a move in ready home. Ideally located in the Ogden Elementary and Lincoln Park High School districts, the location offers easy access to the train and expressways. Centrally located just steps from downtown or a short skip to Lincoln Park and Old Town and the many dining, shopping and entertainment options that each has to offer!
- Type:
- Single Family
- Sq.Ft.:
- n/a
- Status:
- Active
- Beds:
- 3
- Year built:
- 1950
- Baths:
- 2.00
- MLS#:
- 12173905
ADDITIONAL INFORMATION
Discover this stunning 3-bedroom, 2-bath duplex up on the picturesque, tree-lined Mohawk Street. Nestled in the heart of Old Town, this home flawlessly blends vintage charm with custom designer finishes. Step into a spacious, sun-drenched living room featuring exposed brick, high ceilings, lighted tray ceiling, wider wood trim, and beautiful hardwood floors. A dramatic fireplace and crystal light fixtures add a touch of elegance, making it a perfect gathering space. The gourmet kitchen is equipped with Maple cabinetry, granite countertops, glass tile backsplash, and premium Jenn-Air stainless steel appliances, ideal for cooking and entertaining. On the first floor, you will also find one bedroom and a full bathroom, perfect for guests or a home office. The second-floor primary suite offers a walk-in closet and a private oasis with direct access to a large wraparound terrace boasting breathtaking downtown Chicago skyline views. The outdoor space includes a gas line for your grill and a water line. The second floor also features a second bedroom with a spacious closet, a full bath, and a built-in wet bar with a beverage cooler for added convenience. The second-floor laundry and built-in Sonos speakers throughout the home ensure comfort and entertainment at your fingertips. This home includes one COVERED parking spot in the price and is just steps from the Brown & Purple line, Wells Street restaurants, shopping, Lincoln Park Zoo, and North Avenue & Oak Street Beaches. Don't miss this exceptional opportunity to own a piece of Old Town's finest real estate!
- Type:
- Single Family
- Sq.Ft.:
- 2,650
- Status:
- Active
- Beds:
- 3
- Year built:
- 2000
- Baths:
- 2.00
- MLS#:
- 12173377
ADDITIONAL INFORMATION
AMAZING OUTDOOR SPACE in this fabulous extra-wide 3 bedroom penthouse condo in the heart of Old Town. One of a kind home with a front 50ft terrace and internal stairs lead to your private rooftop deck with skyline views. This home boosts an open floor plan perfect for entertaining. Two main living spaces flooded with tons of natural light. Wonderful finishes throughout, white kitchen, granite, stainless steel appliances and two wood burning fireplaces complete this home. Garage parking and large storage space included. This condo is a must see! Welcome home!!
- Type:
- Single Family
- Sq.Ft.:
- 1,300
- Status:
- Active
- Beds:
- 2
- Year built:
- 1999
- Baths:
- 2.00
- MLS#:
- 12170687
ADDITIONAL INFORMATION
Gorgeous Old Town condo with 1300sf, two bedrooms, two baths, a large balcony, + one car parking space on a quiet, tree-lined street! An open floor plan with a Sunlite living room highlighted by large windows, a Juliet balcony, a cozy fireplace, and a generous dining area make it perfect for entertaining. The updated Kitchen has a breakfast bar & seating, Granite counters, SS Appliances + a newer gas oven/range & white cabinets. Hardwood floors in the main living areas and high ceilings enhance the sense of space. Crown molding in two generously sized bedrooms, including a sizeable primary suite with an updated marble bath, a vanity with a double sink, a jacuzzi, and a separate shower! Many Upgrades throughout include a NEW: building roof (2022), washer/dryer, Nest, ADT monitors, water heater including plumbing, and freshly painted! Conveniently located near brown and blue line trains, you'll be steps away from the vibrant nightlife, fantastic restaurants on Wells Street, shopping at North Avenue and Sheffield, and New City Mall. Easy access to top schools like Franklin, LaSalle, Catherine Cook, and British Schools. Dog-friendly neighborhood + a new park coming soon on Larrabee.
- Type:
- Single Family
- Sq.Ft.:
- 2,200
- Status:
- Active
- Beds:
- 3
- Year built:
- 1974
- Baths:
- 3.00
- MLS#:
- 12172206
ADDITIONAL INFORMATION
Incredible potential, literally breathtaking views of Lake Michigan, Navy Pier, North Avenue Beach and the entire shoreline north up Lake Shore Drive from this expansive 3-bedroom, 3 bathroom, 2200 square foot condo on the 18th floor of this ultra luxury building in the Gold Coast. Private Elevator entry into the home that has new windows, large galley kitchen with glass breakfast room, large balcony. The 3 large bedrooms feature a primary suite with walk in closet and 2 other bedrooms and 2 additional full baths. White Glove service at 1300 Lake Shore Drive with on site property manager, 24-hour door staff, gym, indoor pool, new party room with kitchen, valet garage with in house car wash. This is a rare opportunity to create your own mid-century home on Lake Shore Drive
$4,499,000
1352 N Lasalle Drive Chicago, IL 60610
- Type:
- Single Family
- Sq.Ft.:
- 9,200
- Status:
- Active
- Beds:
- 5
- Year built:
- 1886
- Baths:
- 6.00
- MLS#:
- 12170692
ADDITIONAL INFORMATION
Stately mansion nestled on an oversized 33x 149 ft deep lot in the heart of prime Old Town. Rehabbed in 2016 to modernize the floor plan and restore the original masonry and most recently taken through a design refresh by Brianne Bishop Design, this magnificent mansion boasts approximately 9,200 sq ft of timeless elegance, featuring soaring 12-foot ceilings and exquisite craftsmanship throughout. Intricate moldings, 8ft birch pocket doors, 7 fully functional marble clad fireplaces and a 5-stop elevator add a touch of historic charm. The main living level boasts a large grand formal living room, spacious family room, paneled formal dining room with original built-ins and a well-equipped, brand new custom kitchen with 12ft island, wolf/subzero appliances and ample storage. With five generously sized bedrooms, a full floor primary and four full and two half baths, this home is designed for luxurious living. Whole house tech, a 5-car brick garage , along with a rare 2-bedroom, 2-bath guest apartment and a large lower-level, 2 bed in-law suite in this type of location make this property a absolutely must see. In law and coach house apartments bring in 76,200 in total rents.
$2,650,000
42 E Schiller Street Chicago, IL 60610
- Type:
- Single Family
- Sq.Ft.:
- 4,036
- Status:
- Active
- Beds:
- 5
- Lot size:
- 0.05 Acres
- Year built:
- 1885
- Baths:
- 4.00
- MLS#:
- 12171249
ADDITIONAL INFORMATION
Ideally located in the heart of the Gold Coast, this historic brownstone offers modern details throughout. With an open floor plan and central skylight, this home enjoys a wealth of natural light and a spacious, airy ambiance. The main floor features sophisticated appointments, spacious public rooms that flow into one another, a gorgeous chef's kitchen with Wolf and SubZero appliances, and easy access to the landscaped patio, this home is perfect for both large-scale entertaining as well as more intimate gatherings. The primary suite occupies the entire third floor and features a graciously sized bedroom with wood burning fireplace, two walk-in closets, laundry, and direct access to the beautifully landscaped roof deck. The luxurious primary bath includes an elegant and spacious shower, floating double sinks, and soaking tub. The second-floor features three bedrooms and a bathroom with double sinks and full shower. One of the bedrooms is currently built-out as a glamorous dressing room. The finished lower level has its own entry and features a second laundry room, bar area, large bedroom, and full bathroom. One exterior parking space is located behind the home and optional parking available directly across the street. Located just steps away from Chicago's most renowned shops, restaurants, beaches, and parks, this move in ready - historic home is a must-see. Seller to offer one year free valet parking ( directly across the street ).
- Type:
- Single Family
- Sq.Ft.:
- 2,632
- Status:
- Active
- Beds:
- 3
- Year built:
- 2003
- Baths:
- 3.00
- MLS#:
- 12171131
- Subdivision:
- Elm Tower
ADDITIONAL INFORMATION
Sprawling Elm Tower preferred southwest corner 3 bedroom unit features over 2600 square feet of pristine interior space with oversized terraces working seamlessly for gracious in / out living. The open kitchen plan offers an abundance of cabinet and counter space and functions beautifully. The home is flooded with natural light and has endless storage/closet space. The hardwood flooring has been recently refinished and the home has been refreshed with neutral paint throughout. Residents enjoy 24/7 door staff and exercise room. One deeded parking space is included. Additional garage space is available for $25,000.
- Type:
- Single Family
- Sq.Ft.:
- n/a
- Status:
- Active
- Beds:
- n/a
- Year built:
- 1967
- Baths:
- 1.00
- MLS#:
- 12162771
ADDITIONAL INFORMATION
Welcome to Unit #19G at 1440 N Lake Shore Drive, Chicago - a stunning studio apartment with breathtaking views of Lake Michigan. This thoughtfully designed space offers a unique opportunity to enjoy luxurious living in one of the city's most sought-after locations. As you step into the apartment, you'll find an open-plan living area with high ceilings and oversized windows that fill the space with abundant natural light. The spacious studio features elegant parquet wood floors and ample storage. The awe-inspiring views of Chicago's skyline are simply mesmerizing. The building provides an array of premium amenities, including a 24-hour doorman, on-site laundry, and a state-of-the-art fitness center. The rooftop deck offers panoramic views of Lake Michigan and the city skyline - an ideal spot to relax and enjoy the scenery. Nestled in Chicago's Gold Coast, this apartment is just moments from the city's finest dining, shopping, and entertainment. Whether you're exploring world-class museums, galleries, or experiencing vibrant nightlife, everything is right at your fingertips. For comedy lovers, The Second City, one of Chicago's legendary comedy venues, is within walking distance. Outdoor enthusiasts will appreciate the proximity to Lincoln Park, a lush green space perfect for picnics, jogging, or taking in the serene lake views. North Avenue Beach and Oak Street Beach are just a short walk away, offering some of Chicago's most beautiful waterfront escapes for sunbathing, swimming, or relaxing with a book. This unbeatable location offers access to the best of Chicago, with top-notch entertainment, dining, and outdoor recreation at your doorstep. Public transportation is conveniently located, and rental parking is available. Don't miss out - schedule a viewing today and see why Unit #19G at 1440 N Lake Shore Drive is the perfect place to call home in Chicago. Take a 3D Tour, CLICK on the 3D BUTTON & Walk Around.
- Type:
- Single Family
- Sq.Ft.:
- 4,000
- Status:
- Active
- Beds:
- 3
- Year built:
- 1976
- Baths:
- 4.00
- MLS#:
- 12168420
ADDITIONAL INFORMATION
This contemporary residence presents a remarkable blend of function and luxury. Rare opportunity to own an ENTIRE floor (approximately 4000 sq ft) on Lake Shore Drive with sweeping views of Lake Michigan. When you step off the elevator the whole floor is yours with two entrances from private landing. The generous foyer welcomes you to an impressive sprawling living and dining area that overlooks Lake Michigan-the view compares to being in an infinity pool. Perfect for entertaining large groups-note the custom bar with leathered granite counters. Nothing was spared in this 2015/16 tastefully done complete renovation. The kitchen has an abundance of well designed cabinetry by Neff that extend to the ceiling. Top of the line appliances include Meile, Thermador, Subzero and Wolf. The combination steam/convection oven by Miele is a winner. The oversized island makes meal prep and entertaining seamless. Taj Mahal quartz counters glisten in the kitchen complimented by Charleston mirror hand silvered antique backsplash. There is even a window facing south to enjoy the city views. Extensive floor to ceiling wine cellar by Thermador is on wall as you enter kitchen area. Exquisite wide plank (9 1/2 x 5/8) European oak flooring throughout most of home. Floor to ceiling windows invite the lake in. Huge family room on west side of building boasts an electric fireplace and an entire wall of custom built ins. Family room has gorgeous neutral wool/silk carpeting as well as hardwood flooring. Bespoke draperies from Sabyasachi designs. Two ensuite bedrooms. Primary bedroom faces the lake and has a gigantic walk-in closet the size of a bedroom.The primary bath features two vanities with alabaster counters, separate shower.and another separate sink for shaving. The alcove off the family room can be used as an office or meditation area. All closets organized by California closets. Valet parking available. Amenities include 24 hour door staff, roof sun deck, exercise room, bike storage, coin operated laundry, hospitality room on 33rd floor and addl storage.Two bedrooms are on west side of home. Windows on all sides of this home bring in natural light-so rare!! This is the ultimate urban residence with clean modern lines. Can be turnkey. Investor friendly-must own for 18 months before you can rent your unit. Max of 9 rentals at one time. Cats welcome.
$1,740,000
121 W Delaware Place Chicago, IL 60610
- Type:
- Single Family
- Sq.Ft.:
- 4,000
- Status:
- Active
- Beds:
- 5
- Lot size:
- 0.03 Acres
- Year built:
- 1881
- Baths:
- 5.00
- MLS#:
- 12167538
ADDITIONAL INFORMATION
Welcome to this exquisite rowhome located on a quiet one-way street just steps from Washington Square Park. Built in 1881, this stunning home offers a seamless blend of original charm and modern updates. As you step inside, you'll be greeted by the grandeur of the past. The home boasts original features, including intricate woodwork, crown moldings, and soaring ceilings that exude timeless elegance. The first floor offers a spacious living area, perfect for entertaining guests or spending quality time with family. The large windows flood the room with natural light, highlighting the historic character of the home. The eat-in chef's kitchen is complete with a 6-burner Viking oven and abundant storage space. The 13-foot pocket doors separating the dining from the living room, provide an elegant backdrop for any occasion. Featuring over 4,000 square feet with 5 bedrooms and 4.5 bathrooms, this meticulously crafted home has been beautifully remodeled for the most discerning purchaser. The second and third floors have been completely remodeled in the last three years. The second level features the primary bedroom suite which offers the ultimate primary retreat complete with huge windows, a fireplace, and a resort-caliber bathroom with beautiful porcelain tiles, dual vanity, and a massive shower. Step into a world of opulence and organization with a beautifully built walk-in closet that exudes luxury and functionality with built-in jewelry storage, space for a coffee bar, a lit vanity, a stoned-topped island, and ample storage for clothing of any length and epic shoe collection. On the same level, you can find the second bedroom with a newly added en-suite all-marble bathroom including a spa-like soaking tub. The penthouse level boasts 2 additional bedrooms with new plush carpeting, a large sitting area perfect for relaxing and entertaining, a fully remodeled bathroom with porcelain and marble tiles, gorgeous new hardwood floors, a newly remodeled wet bar with marble backsplash and granite countertops, tons of storage, and laundry. This level leads you to an unbelievable 700-square-foot roof terrace showcasing spectacular city views, irrigated planters, seating area, and covered dining area with a newly built wet bar and a pergola. Unwind and enjoy your private oasis in the heart of the city. The lower level with family room, dining area, 5th bedroom and bathroom, fully functional kitchen, and wine storage is accessible from a separate entrance making it a perfect apartment for a live-in or a rental option. 3 nearby garage spaces are included in the price (6-minute walk. 2 separate PINs making them easy to rent or sell independently). All perfectly located to take advantage of this highly sought-after neighborhood and all it has to offer including notable dining, numerous local boutiques, coffee shops, and transportation. In this historic home, you can truly have it all rich heritage combined with modern updates. Don't miss the opportunity to own a piece of Chicago history!
- Type:
- Single Family
- Sq.Ft.:
- 3,310
- Status:
- Active
- Beds:
- 3
- Year built:
- 2020
- Baths:
- 4.00
- MLS#:
- 12165100
ADDITIONAL INFORMATION
Welcome to Unit 704 at Fifteen Fifty on the Park, Chicago's premier luxury residence where Lincoln Park meets the Gold Coast. This exceptional building features 32 exclusive homes with unparalleled craftsmanship and high-end finishes in the city's most sought-after location. Each residence boasts a state-of-the-art O'Brien Harris kitchen, complete with Wolf and SubZero appliances, and spa-inspired bathrooms. The unit is designed to maximize natural light with high ceilings, floor-to-ceiling windows, and LED recessed lighting. Enjoy the luxury of oversized private terraces with breathtaking views of the park and lake. Building amenities include an elegant lobby with 24-hour front desk service, a fully equipped fitness center, a chic lounge, a receiving room, and a business center. High-speed internet is available throughout the common areas, and each unit comes with its own storage space. One parking space included and a second space is availble for an additional cost. Discover the height of sophistication and comfort at Fifteen Fifty on the Park.
- Type:
- Single Family
- Sq.Ft.:
- 6,450
- Status:
- Active
- Beds:
- 4
- Year built:
- 1927
- Baths:
- 6.00
- MLS#:
- 12159376
ADDITIONAL INFORMATION
Among the most stunning, spacious and impressive apartments in the city. This expansive home has a brilliant layout for both formal and casual entertaining. 6450 square feet on one level makes this unit one of the most substantial in the building. Extraordinary living with jaw dropping views! The commanding panoramas include East,South, West and North views! 75 feet directly facing the lake. Exceptionally bright and radiant spaces include a dramatic living room, oversized dining room and stately library. This is one of a few "A" units that clear the neighboring building to have the coveted south view of the city skyline. Truly magnificent space. This urban oasis is just the airy and open retreat you've been looking for! An oversized "A" unit is rarely available-a very rare floor plan. Significantly sized the 4 bedroom unit with ensuite baths plus an enormous media/family room has amazing secluded private space. A generous dine-in kitchen with butler's pantry is ready for both family gatherings and dinner with friends. Iconic architect Rosario Candela's only project in Chicago is the the refined and incomparable 1500 North Lake Shore Drive, a coveted cooperative. Experience this artful 1920's vision, it is without compare. 1500 North Lake Shore Drive is noted for its comprehensive service and staff. On site building manager, attentive doormen, full time maintenance staff and valet attendants. Capital improvements include: modernization of elevators, facade work and landscaping updates. Centrally located to the best Gold Coast conveniences. This is a spectacular and impeccable example of vintage living! Assessment does not include taxes.
- Type:
- Single Family
- Sq.Ft.:
- 3,809
- Status:
- Active
- Beds:
- 3
- Year built:
- 2020
- Baths:
- 4.00
- MLS#:
- 12148624
ADDITIONAL INFORMATION
When looking to purchase a home, we seek not just a look but a feeling. We are sensitive to the ways in which a space can elevate the senses, enhance memories, and become not merely a place to sleep and dine, but tell the story of our lives. Stepping into this premier home, you will immediately notice the attention to detail, evoking a sense of calm and spaciousness, ready for you to move right in. Being offered for the first time as a resale, the open floor plan provides ideal spaces to relax, enjoy family time, and entertain. Featuring 3 Bedrooms + Den, 3.1 baths and spanning an impressive 3,800 square feet that perfectly blends modern elegance with sophisticated design, enhanced by floor to ceiling windows. Imagine waking up to enjoy the glorious sunrise rising over Lake Michigan, while sipping your morning coffee on the dramatic 30' x 7' terrace and the joy of ending the day with spectacular sunset views that are unique to this unit. No detail was overlooked transforming this space into an architecturally balanced home featuring expansive living spaces filled with light throughout the day. Holiday time brings extra joy as the twinkling Zoo Lights can be seen from the comfort and warmth of your home. The open floor plan and clean lines offer cohesive living, dining, and family room spaces, all anchored with wide plank white oak hardwood flooring, custom floor to ceiling window treatments, and architecturally designed lighting that includes ceiling lighting and sconces by family-owned Paul Ferrante, New York design studio Apparatus - which applies the rigor of small studio craftsmanship, understated beauty in Ochre pendants from London, along with the glam & glitz of Restoration Hardware throughout the foyer, study, bedrooms, bathrooms & primary closet. The bespoke O'Brien Harris kitchen features walnut cabinetry, including dedicated pantry, quartz countertops and backsplash, outfitted with Sub-Zero refrigeration, Wolf oven, cooktop and range hood. The substantial primary suite incorporates a luxurious marble spa bath complete with large steam shower, soaking tub, and private water closet, custom 11' x 16' dressing room elevates the walk-in closet. Two generous secondary bedrooms, a home office, fully integrated fitness studio, and full-size laundry/mud room with wine cooler and separate back door entrance complete this meticulously curated home. 2 parking spaces, one equipped with EV charging, and 1 storage space. 1550 On The Park is a full service building offering 24-hour front desk staff, an elegant lounge, gym, conference room, and on-site manager. Whether Chicago is your home base, or your summer playground, you will find the location ideally situated at the intersection of historic Old Town & Lincoln Park...truly, the ideal backdrop to enjoy the "ultimate city" experience. Steps away from the magnificent parks, biking and walking paths along the lakefront, while the perfect distance from the crowded shopping streets of the adjacent Gold Coast, providing a peaceful, neighborhood feel. A home is where meals are made, friends are welcomed, and celebrations, whether intimate or grand, are thrown. We invite you to see how this could be your next home!
- Type:
- Single Family
- Sq.Ft.:
- 3,500
- Status:
- Active
- Beds:
- 3
- Year built:
- 1890
- Baths:
- 3.00
- MLS#:
- 12164578
ADDITIONAL INFORMATION
elevator
ADDITIONAL INFORMATION
Walk to everything from this 2 bedroom / 1.5 bathroom condo in the heart of Old Town, just around the corner from vibrant Wells Street. This light filled, spacious, and well-maintained loft features 13.5' ceilings which makes every room feel much larger. The kitchen boasts stainless steel appliances including a new fridge and dishwasher. Both bedrooms are king sized and have an abundance of closet space. Recent updates include newly refinished hardwood floors and new in-unit washer and dryer. Nest thermostat and Keevo lock system. This loft is 2 blocks from Wells Street 4 blocks from North Ave Beach and 1 block from the brown line. One deeded indoor parking space available.
- Type:
- Single Family
- Sq.Ft.:
- 2,200
- Status:
- Active
- Beds:
- 3
- Year built:
- 2009
- Baths:
- 2.00
- MLS#:
- 12162096
ADDITIONAL INFORMATION
Experience luxury and convenience in one of River North's most spacious 3-bedroom, 2-bathroom condo, occupying an entire floor for ultimate privacy. Accessed via a secure elevator that opens directly into the unit, this residence features stunning refinished hardwood floors throughout, creating a seamless and elegant flow. The gourmet kitchen is a chef's dream, showcasing granite countertops, sleek stainless-steel appliances, a breakfast bar, and a central island. It offers ample space for a dining table or a cozy breakfast nook, perfect for both everyday meals and entertaining guests. The expansive main suite is a true retreat, complete with a charming fireplace and a generous walk-in closet. Enjoy the luxurious touches of a shower bench, heated floors, and a dual vanity. Additionally, a sweet, private balcony off the main bedroom provides a serene space to unwind. Tandem garage parking is included with the price, along with private storage conveniently located near the parking area. Recent updates include a new HVAC system installed in 2022, ensuring year-round comfort. Located within walking distance to a variety of restaurants, grocery stores, Chicago River Walk and the beach, this condo offers both comfort and a vibrant lifestyle.


© 2024 Midwest Real Estate Data LLC. All rights reserved. Listings courtesy of MRED MLS as distributed by MLS GRID, based on information submitted to the MLS GRID as of {{last updated}}.. All data is obtained from various sources and may not have been verified by broker or MLS GRID. Supplied Open House Information is subject to change without notice. All information should be independently reviewed and verified for accuracy. Properties may or may not be listed by the office/agent presenting the information. The Digital Millennium Copyright Act of 1998, 17 U.S.C. § 512 (the “DMCA”) provides recourse for copyright owners who believe that material appearing on the Internet infringes their rights under U.S. copyright law. If you believe in good faith that any content or material made available in connection with our website or services infringes your copyright, you (or your agent) may send us a notice requesting that the content or material be removed, or access to it blocked. Notices must be sent in writing by email to [email protected]. The DMCA requires that your notice of alleged copyright infringement include the following information: (1) description of the copyrighted work that is the subject of claimed infringement; (2) description of the alleged infringing content and information sufficient to permit us to locate the content; (3) contact information for you, including your address, telephone number and email address; (4) a statement by you that you have a good faith belief that the content in the manner complained of is not authorized by the copyright owner, or its agent, or by the operation of any law; (5) a statement by you, signed under penalty of perjury, that the information in the notification is accurate and that you have the authority to enforce the copyrights that are claimed to be infringed; and (6) a physical or electronic signature of the copyright owner or a person authorized to act on the copyright owner’s behalf. Failure to include all of the above information may result in the delay of the processing of your complaint.
Chicago Real Estate
The median home value in Chicago, IL is $284,100. This is higher than the county median home value of $279,800. The national median home value is $338,100. The average price of homes sold in Chicago, IL is $284,100. Approximately 40.54% of Chicago homes are owned, compared to 48.29% rented, while 11.17% are vacant. Chicago real estate listings include condos, townhomes, and single family homes for sale. Commercial properties are also available. If you see a property you’re interested in, contact a Chicago real estate agent to arrange a tour today!
Chicago, Illinois 60610 has a population of 2,742,119. Chicago 60610 is less family-centric than the surrounding county with 24.86% of the households containing married families with children. The county average for households married with children is 29.73%.
The median household income in Chicago, Illinois 60610 is $65,781. The median household income for the surrounding county is $72,121 compared to the national median of $69,021. The median age of people living in Chicago 60610 is 35.1 years.
Chicago Weather
The average high temperature in July is 83.9 degrees, with an average low temperature in January of 19.2 degrees. The average rainfall is approximately 38.2 inches per year, with 35.1 inches of snow per year.
