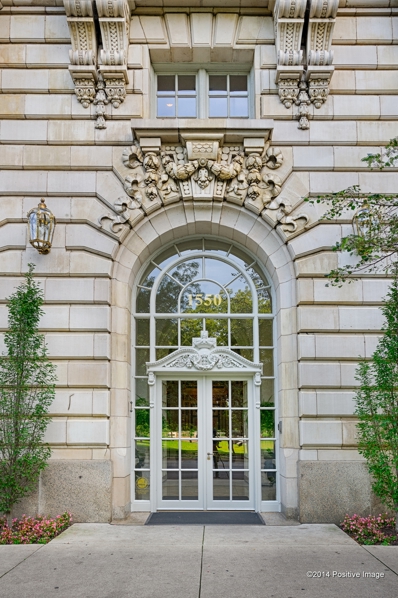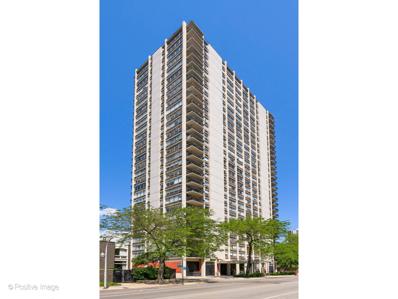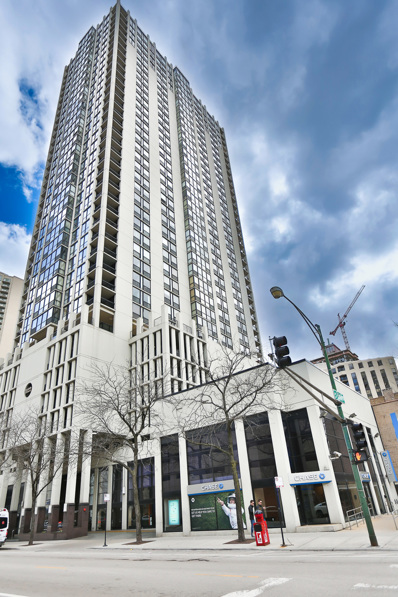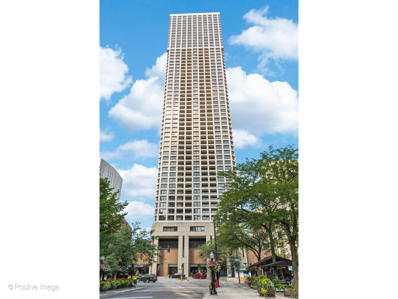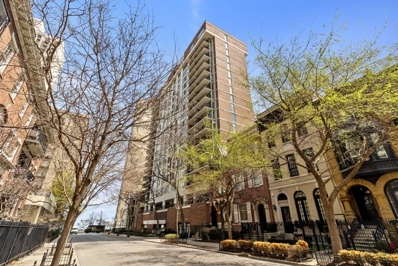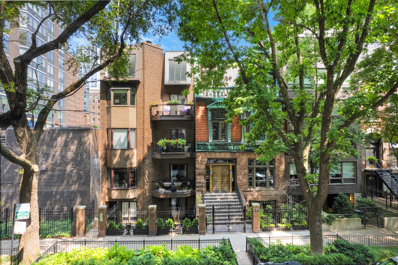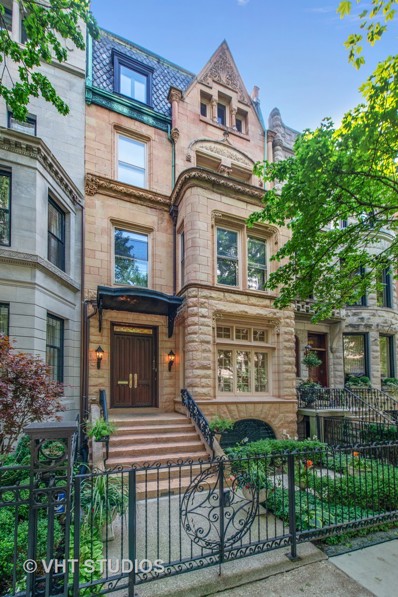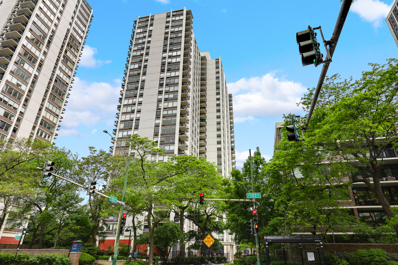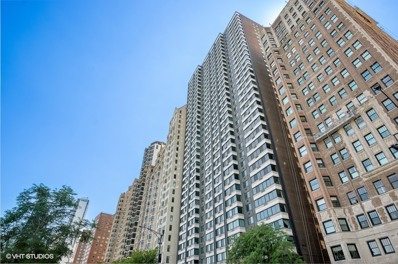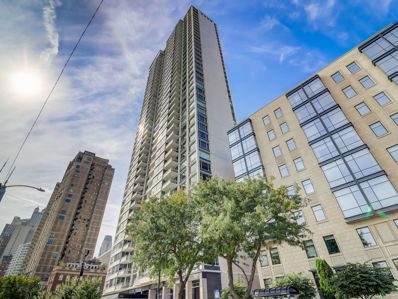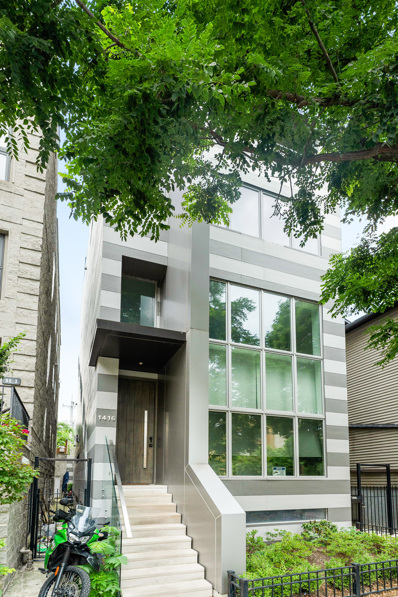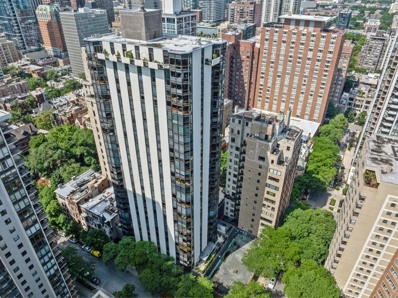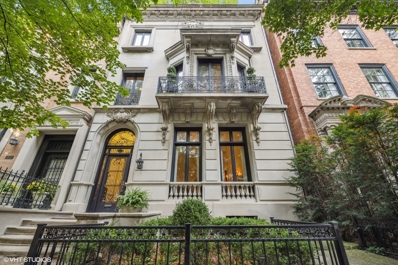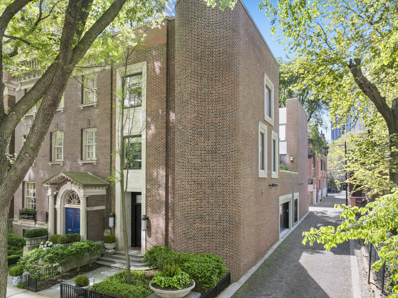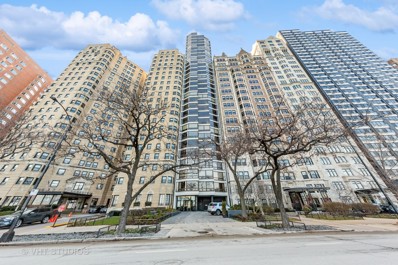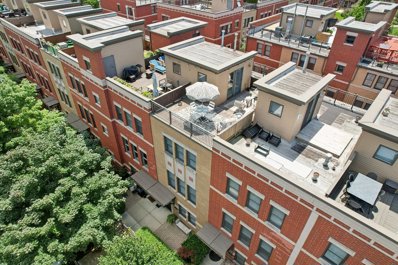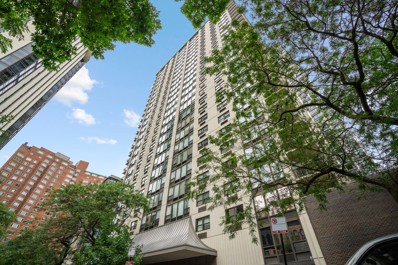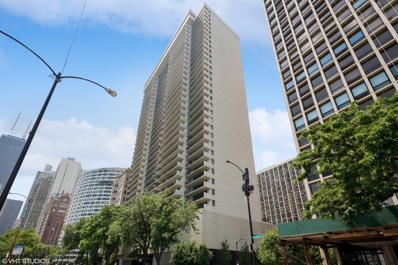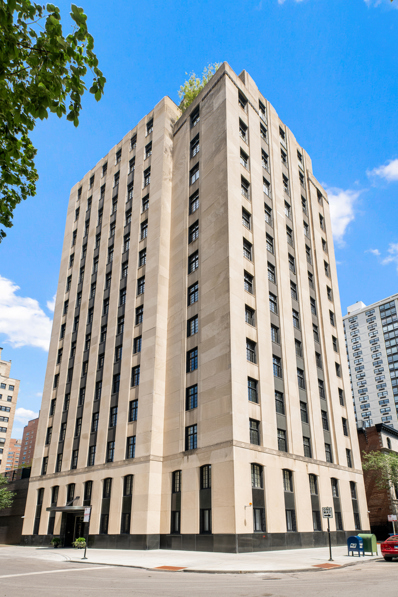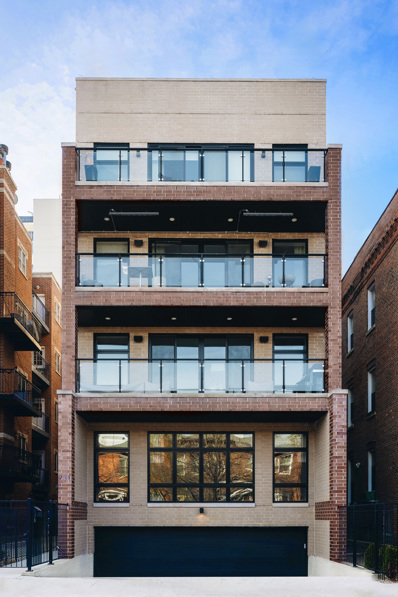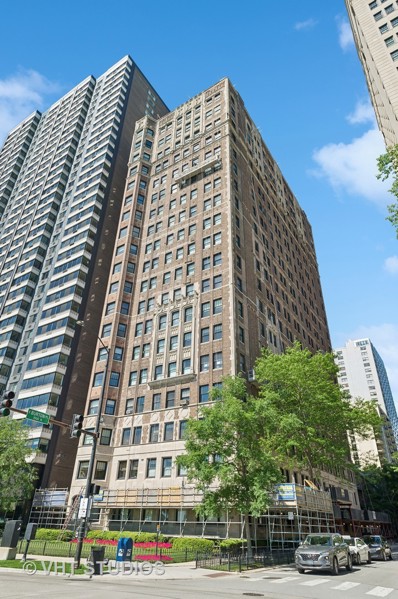Chicago IL Homes for Sale
- Type:
- Single Family
- Sq.Ft.:
- 2,100
- Status:
- Active
- Beds:
- 2
- Year built:
- 1912
- Baths:
- 2.00
- MLS#:
- 12104407
ADDITIONAL INFORMATION
Seeing is believing! This is a Golden opportunity for the next owner of this bright and lovely 2100 sq ft 2 bed 2 bath home boasting 10ft ceilings, stunning park views, exceptional vintage charm and detail. This condominium is located in the extraordinary and intimate Benjamin Marshall building neighboring the Archdiocese of Chicago Cardinals Mansion and Lincoln Park as your front yard! Bring your most desirable decorating ideas and make this fabulous living space your home. Quiet and Private extremely well run building with very healthy reserves Approx. $1,81M. Simply the best 24 hour professional door staff at your service and convenient valet parking just steps away located right next door. Historic Gold Coast living at it's Best. Some unique features include a guest suite available for $50 nightly rental stays up to 5 nights, full equipment gym, wine storage room, bike storage room as well as a storage space assigned to your unit. Truly a one of a kind building to live in.
ADDITIONAL INFORMATION
Presenting this stunning brand new gut rehabbed one bedroom condo in Dickinson House, Sandburg Village - Ideally located between Old Town & Gold Coast. The 22nd floor unobstructed western exposure provides lots of natural light and vast open views over the city and stunning sunsets. Be the first to live in this unit that has been meticulously renovated and is very well appointed with top quality and tasteful finishes- The kitchen has custom white gloss flat panel cabinets with black accent hardware and fixtures, under cabinet led lighting, quartz counters & peninsula with breakfast bar and waterfall end, overhead recessed lights. High end appliances including built-in panel dishwasher, french-door refrigerator, microwave drawer. Bathroom has a new walk-in shower with sliding glass door, black/gold accented hardware & fixtures, finished with contemporary tiles. Throughout the unit there are wide plank natural wood color floors, specialized paint used with air sanitizing technology. There are plentiful closets, all are professionally organized. New electrical and plumbing. Monthly assessment includes heat, Direct TV (200+ channels) and internet service (1GB!), everything except electricity. Dickinson House is a well run building with good reserves, many recent major updates completed including new elevators and renovated hallways and building facade work. No specials. Great amenities- Sandburg Village has 2 Olympic size outdoor heated swimming pools with sundecks, tennis courts & pickle ball. The landscaped courtyards, play lot, commercial facilities provide a welcoming community environment. The building has door-person, onsite maintenance team and management, a rooftop deck, additional storage cage (provided with unit), bike room. Garage parking in this building is all leased and currently has a waitlist. Convenient for transportation - 1 block to train/subway, buses, Lake Shore Dr, bike path. Close to Old Town, downtown, Lincoln Park. Enjoy all attractions of the neighborhood - restaurants, nightlife, shopping/grocery, Lakefront trail, beach, parks. Pets allowed.
- Type:
- Single Family
- Sq.Ft.:
- 750
- Status:
- Active
- Beds:
- 1
- Year built:
- 1990
- Baths:
- 1.00
- MLS#:
- 12125990
ADDITIONAL INFORMATION
This stunning high-rise, One-Bedroom, one-bath unit facing south is located in North Chicago. This building offers fantastic amenities, including a pool, sundeck, exercise facility, 24-hour doorman, business center, on-site management, Chase bank, and laundry room. Rent includes heat, AC, and basic cable. Luxury Vinyl flooring was installed in 2020 in the living room and bedroom. There is no rental cap! The lease end on 6/30/2025; tenant is paying $1750.
ADDITIONAL INFORMATION
Presenting this stunning newly gut-rehabbed unit at Newberry Plaza, located in the heart of the Gold Coast, with high floor city skyline views. Be the first to live in this impeccable unit with private balcony and in-unit washer/dryer as some of the great features. The workmanship and finishes are to the highest standards. The beautiful open kitchen has custom white shaker cabinets with black/gold accent hardware & faucet, under-cabinet led lighting, quartz counters & peninsula with breakfast bar, designer black & gold lighting & overhead recessed lights, all new high-end appliances including french-door refrigerator, Bosch dishwasher with panel door and a Sharp microwave drawer. In-unit separate Washer & Dryer are a new convenience. The living room is open-plan off the kitchen and has direct access to the balcony, enjoy the spectacular views and sunsets while relaxing in a lake breeze. The bedroom is spacious and has a a desk area. There are new professionally built-out closets with automated lighting and also a walk-in closet. The bedroom and the living room have new recessed lighting. The bathroom is fully renovated, it has a new walk-in shower with sliding glass door, blue shaker double vanity with quartz top, large vanity mirrors with recessed lighting above, finished with gold fixtures & hardware and contemporary tiles. Throughout the unit there are wide-plank natural wood colored floors, new plumbing, new electrical, designer lighting. Abundant professionally organized closets. Newberry Plaza is a much sought after, well run building, with 24 hours door staff, on-site management and maintenance. Amenities include pool with sundeck, fitness room, conference room, bike storage, onsite garage available for lease, additional storage cage included. The location is 2nd to none, with the very best of Chicago at your doorstep - top class restaurants, luxury shopping, Oak st. Michigan Ave, nightlife, the lake front and beach. Has it all.
- Type:
- Single Family
- Sq.Ft.:
- 2,297
- Status:
- Active
- Beds:
- 3
- Year built:
- 1998
- Baths:
- 3.00
- MLS#:
- 12107157
- Subdivision:
- Park Newberry
ADDITIONAL INFORMATION
Looking for a value-priced downtown home? This tree-line, South facing, light-filled,2300 sq. ft 3-bedroom, 2.1-bath unit is priced to sell! Located in The Park Newberry in the Gold Coast, across from Washington Square Park and the Newberry Library. Engineered hardwood floors throughout. The open floor plan LR/DR includes a gas fireplace and leads to a spacious private balcony. The kitchen has abundant storage and a large breakfast area. A split floorplan gives privacy for primary bedroom. Side by side washer/dryer.. Monthly assessment includes one parking space with huge storage room(P159) and covers everything except Commonwealth Edison. An additional space (P57) is available . Taxes noted on the listing also includes (P159). Building amenities feature updated common areas, an exercise room, party room, and two sun decks. On-site services include a dry cleaner, professional management, and 24/7 door staff. It's conveniently near Newberry Library, Washington Square Park, Michigan Ave, restaurants, and Oak Street shops.
- Type:
- Single Family
- Sq.Ft.:
- 1,250
- Status:
- Active
- Beds:
- 2
- Year built:
- 1970
- Baths:
- 2.00
- MLS#:
- 12121264
ADDITIONAL INFORMATION
Nothing was spared in this pristine and well cared for 2Bedroom, 2 Bathroom WITH TWO BALCONIES. You will enjoy a south balcony overlooking the heated pool and sundeck, as well as, a north balcony that shows views of the lake. All new appliances, professional lighting with beautiful finishes contribute to this well appointed kitchen as the heart of the home. Nicely sized bedrooms with mirrored doors and a fireplace in the master suite. Two full Bathrooms with tub and shower and one full walk in shower. New bendable screens for sliding glass doors. no accidental walk thrus. On-site amenities include 24hr security, workout room, pool and sauna, coin laundry room, bike storage, assigned storage locker. Building is pet friendly. Close to restaurants,night life, and shopping. Mag mile and transportation right out your front door. Healthy reserves. There are two parking spaces available if that is needed. If you want to live in the lap of luxury in the /Gold Coast this could be your new home. Call to schedule an appointment!
- Type:
- Single Family
- Sq.Ft.:
- 1,500
- Status:
- Active
- Beds:
- 2
- Year built:
- 1974
- Baths:
- 2.00
- MLS#:
- 12113565
ADDITIONAL INFORMATION
Welcome home to 1300 North Lakeshore Drive, one of Chicago's premier addresses. This full-service building boasts exceptional amenities for your convenience, enjoyment and luxurious lifestyle. Step off the elevator into your private foyer and enter this stunning two bedroom/two bath home with breathtaking forever lake views and Chicago's iconic skyline. The residence features high ceilings, wonderful wide layout, east facing balcony, and two well-sized bedrooms. Updated kitchen with beautiful cabinetry, granite counters, stainless appliances and ample storage space. Enjoy breakfast on the balcony as you watch the sunrise over the lake. Large primary bedroom with a nice bath and walk-in closet. Newly updated penthouse floor offers a fitness center, an indoor year-round pool, hot tub, hospitality room with a catering kitchen, and a fantastic roof top deck overlooking the city and the lake. Monthly assessments include everything but electric. Weekly car wash included in the parking rate $302/month and complimentary free guest parking for family, friends, and party guests! In-unit washer/dryer is allowed.
- Type:
- Single Family
- Sq.Ft.:
- 1,961
- Status:
- Active
- Beds:
- 3
- Year built:
- 1978
- Baths:
- 3.00
- MLS#:
- 12122884
ADDITIONAL INFORMATION
Lovely top floor unit in this vintage Gold Coast duplex building. Large, light-filled condo feels like a single family home. Two story living room/dining room has a wood burning fireplace, large new Pella bay window, and opens to a balcony overlooking tree -lined Dearborn Parkway. Upstairs, this home boasts 3 bedrooms, 2 1/2 baths, as well as a lofted family room and is approximately 1960 sq ft. In-unit laundry, updated kitchen and baths, hardwood floors throughout except in 2 of the bedrooms. Master has huge walk in closet and a second wall of closets adjacent to ensuite bathroom with double vanity and skylight. Located just steps away from the Lakefront and numerous dining and shopping options. Optional rental parking located across the street. This unit offers an abundance of closet space and also includes a storage locker in the back building. Don't miss your chance to own a slice of Gold Coast elegance. Schedule your private tour today!
$3,345,000
1433 N State Parkway Chicago, IL 60610
- Type:
- Single Family
- Sq.Ft.:
- 7,679
- Status:
- Active
- Beds:
- 5
- Lot size:
- 0.07 Acres
- Baths:
- 8.00
- MLS#:
- 12121438
ADDITIONAL INFORMATION
Elegant Gold Coast Mansion 2 blocks from Latin School. Total rehab 2011. 5 bedrooms and 5 baths 3 1/2 baths. 2/1/2 car gar. Elevator to all floors. Wolfe, Meile, Sub Zero in kitchen areas + butler pantry. 9 gas fireplaces ( 1 exterior). 300+ bottle temperature controlled wine cellar with tasting rm. Custom mill work, wood floors, and paneling thru out house. Audio system and speakers on every floor and out side deck. Media room with surround sound. 2 washer/dryer rooms.
- Type:
- Single Family
- Sq.Ft.:
- n/a
- Status:
- Active
- Beds:
- 1
- Year built:
- 1924
- Baths:
- 1.00
- MLS#:
- 12120043
ADDITIONAL INFORMATION
Welcome to unit 8J of the historic Churchill building in the heart of Chicago's premiere Gold Coast neighborhood. This 1 bed, 1 bath condo has been tastefully updated with high end finishes and fixtures that perfectly match the vintage charm of the building in which it resides. Walk in and be welcomed by the large living room flooded with natural light from large windows and French doors providing access to your units private balcony. The balcony, a rare luxury for the building, provides a spot to enjoy the outdoors without leaving your unit while delighting your eyes with gorgeous Chicago architecture and skyline views. Back inside there is a separate dining room that leads into your kitchen with Kitchenaid stainless steel appliances, white cabinets, granite counters and subway tile back-splash. The large bedroom features a walk-in closet with in unit laundry and ensuite bathroom with walk-in shower and Graff faucets. You'll find stunning hardwood floors throughout the unit. Additionally, Restoration Hardware light fixtures, custom millwork and crown molding add the perfect touch of elegance throughout this gorgeous unit. Your monthly HOA assessment covers everything (gas, heat, electricity and cable) except internet. Building amenities include a rooftop deck with grills and more amazing city views, 24 hour doorman, elevator, storage locker, bike room and security system with fob access. The unit is rentable and pet friendly. This prime location puts so much of the best of what Chicago has to offer within walking distance or a short Uber ride away. It's impossible to name it all but some highlights include, Rush and Division's restaurants and nightlife, lake front division trail with access to Oak Street Beach and North Avenue Beach, the Magnificent mile, Lincoln Park and the Lincoln Park Zoo. Make this condo your home and give yourself the luxury lifestyle you deserve and make some of the best Chicago has to offer your backyard!
- Type:
- Single Family
- Sq.Ft.:
- 2,400
- Status:
- Active
- Beds:
- 4
- Year built:
- 1962
- Baths:
- 4.00
- MLS#:
- 12119218
- Subdivision:
- Sandburg Village
ADDITIONAL INFORMATION
Amazing Opportunity in Sandburg Village at the Alcott House. Move in Now or Bring Your Ideas to Match the Breath-Taking View. The fusion of the High Floor 01 Tier and 02 Tier create a sprawling 4 bedroom, 4 bathroom condo with 2 Balconies to enjoy the remarkable North, East and South Views of the Lake, City and Park. You will not be short on space with 2 Living Rooms, 2 Dining Rooms and 2 Kitchens. Keep them together to create your ideal condo or deconvert them into 2 units. You get to choose how you would like to set up. The Alcott House includes a sundeck, laundry room, storage, 24 Hour Door Staff, fitness center and the option for rental parking based on availability. Residents also gain access to the Sandburg Village amenities- Tot lot, party rooms, tennis courts, and pools for an additional fee. Located in the heart of the coveted Gold Coast neighborhood this condo gives seamless access to public transportation, a vibrant nightlife, upscale shopping, renowned dining establishments, and the serene beauty of Lake Michigan's shore. Investor Friendly- No Cap. Set up your showing today.
- Type:
- Single Family
- Sq.Ft.:
- 2,500
- Status:
- Active
- Beds:
- 3
- Year built:
- 1965
- Baths:
- 3.00
- MLS#:
- 12094766
ADDITIONAL INFORMATION
This exquisite Gold Coast masterpiece has undergone a total gut renovation and offers forever views! Sophistication meets function in 2,500 square feet of luxury living, with impressive city and lake vistas as the backdrop for every hand-crafted space. The grand foyer announces that you are someplace special and leads to the sprawling living and dining rooms, ideal for entertaining or simply enjoying the horizon. A dual-sided fireplace and elegant archways add style to the main living area. The exceptional quartz eat-in kitchen is a chef's dream, featuring a Sub-Zero fridge, induction cooktop, double oven, pantry, custom cabinets, and backsplash. An incredible bar with a full-size wine fridge completes this gourmet space. Gorgeous wide plank luxury vinyl floors add durability and flair throughout the condo. The primary suite, bathed in Western light, boasts a spa-like marble and quartz bath, with a large separate shower, dual vanity, soaking tub, and high-end finishes that make you feel like you're in a luxury hotel. Custom closets, a sitting area, and a fireplace enhance this retreat. The well-thought-out split floorplan provides the perfect guest suites or home office. Two additional full stone baths, with custom mirrors and high-end finishes, complement each other and offer three full baths for functional living. A full laundry room, custom lighting and window treatments complete this one-of-a-kind condo. Life is easy in the historic Gold Coast, with convenient access to shops, restaurants, the lakefront, transportation, and more. The building is undergoing rooftop and lobby renovations, which will increase value and enjoyment. Valet garage parking for owners and guests, extra storage, and an exercise room are additional amenities. Love where you live, inside and out, in this spectacular home!
- Type:
- Single Family
- Sq.Ft.:
- 1,800
- Status:
- Active
- Beds:
- 3
- Year built:
- 2008
- Baths:
- 2.00
- MLS#:
- 12117321
ADDITIONAL INFORMATION
Gorgeous corner condo at Parkside of Old Town features an open floor plan. Updates include new plank flooring throughout both levels, quartz counters in kitchen and freshly painted interior. All rooms are flooded with natural light with views of the large fenced yard and patio. The kitchen features stainless steel appliances, quartz countertops and breakfast bar. The 3rd bedroom is found on the main level and can be used as a home office as well, with a full bath down the hall. The 2nd floor includes the primary bedroom suite with walls of windows taking in the views of the Chicago skyline, a huge closet area, and a private entrance to the bath. The second bedroom and the convenient in-unit laundry complete the 2nd floor. Enjoy the large private fenced yard for entertaining and relaxing. Heated garage parking included in price. Coveted Lincoln Park High School district. Nearby shopping and restaurants in Old Town and Lincoln Park neighborhoods. Enjoy free summer concerts at New City, a movie at AMC theater or a quick trip east to Oak Street Beach. Plenty of green spaces nearby that are dog-friendly.
- Type:
- Single Family
- Sq.Ft.:
- 3,500
- Status:
- Active
- Beds:
- 3
- Year built:
- 1963
- Baths:
- 4.00
- MLS#:
- 12116261
ADDITIONAL INFORMATION
This exquisite home at 1300 Lake Shore Drive invites you to embrace a life of luxury and comfort. Nestled in the heart of the city, and offering nearly 3,500 square feet, this remarkable home promises a wealth of spaces for entertaining, relaxation, and unwinding. As you step inside, the captivating vistas of the cityscape, Lake Michigan, and the iconic Navy Pier greet you, providing a constant reminder of the unparalleled location. Elegance and grandeur define this property, with two distinct living spaces that cater to both formal and casual gatherings. Each space is thoughtfully equipped with a wet bar, allowing you to effortlessly host friends and family while taking in the breathtaking views. Whether it's an intimate cocktail party or a lively gathering, the panoramic scenery outside your windows will serve as the perfect backdrop for memorable moments. The heart of this residence is undoubtedly the splendid kitchen. A true chef's dream, it offers an abundance of space for both culinary creativity and lakefront dining. Equipped with modern appliances, a breakfast bar, and ample counter and cabinet space. Your personal sanctuary awaits in the spacious primary suite that boasts a fabulous walk-in closet, ensuring that your wardrobe is always impeccably organized. The spa-like ensuite bathroom is designed with dual sinks, a separate tub, and a shower to provide an ideal escape at the end of a long day. In addition to the primary suite, two more well-appointed bedrooms and two baths grace the north side of the home, ensuring ample space and privacy for guests or family members. For those who appreciate a quiet retreat for work or relaxation, a handsome paneled library/office is the perfect haven. It can easily double as a den or TV room, allowing you to unwind with a good book or your favorite film. Not only does this residence offer the epitome of luxury, but the building itself elevates your living experience with its full suite of amenities. A twenty-four-hour doorstaff ensures your convenience, while the indoor pool, fitness center, and sundeck invite you to enjoy leisure and wellness without leaving the premises. Valet parking available.
$3,200,000
1416 N North Park Avenue Chicago, IL 60610
- Type:
- Single Family
- Sq.Ft.:
- 6,250
- Status:
- Active
- Beds:
- 5
- Lot size:
- 0.06 Acres
- Year built:
- 2017
- Baths:
- 8.00
- MLS#:
- 12086073
ADDITIONAL INFORMATION
Welcome to your own urban oasis in the heart of historic Old Town! This contemporary custom-designed single-family home is a true treasure, boasting upscale finishes, meticulous attention to detail, and stunning upgrades at every corner. From multiple zoned smart home technology to all-suite bedrooms, spa baths, elevator, and top-of-the-line Sub-Zero, Wolf, and Viking appliances, this residence sets a new standard for luxury living. The full-floor master bedroom suite features separate his and her baths, and the fully finished lower level is ideal for summer entertaining or accommodating in-laws. The sun-drenched 2-story living room offers a dramatic view of the historic tree-lined street, while the rooftop terrace provides breathtaking vistas of Chicago's award-winning skyline. The property also features a stunning oak clad staircase carrying you from the front door to the roof top deck. Situated just steps from Chicago's Gold Coast and River North, this home is a short distance from the renowned Oak Street luxury shopping, arts, culture, dining, and entertainment. Immerse yourself in the perfect blend of urban convenience and personal sanctuary in this exceptional residence.
- Type:
- Single Family
- Sq.Ft.:
- 3,000
- Status:
- Active
- Beds:
- 3
- Year built:
- 1963
- Baths:
- 3.00
- MLS#:
- 12114315
ADDITIONAL INFORMATION
WOW! Located one block off Lake Shore Drive in the serene Gold Coast neighborhood of Chicago and on top of a thirty-story building, a one-of-kind 3,000 square foot PENTHOUSE apartment captures 180-degree views of Lake Michigan, Lincoln Park, and the city. Two private outdoor terraces amplify the panoramic vistas, one includes the iconic Chicago skyline to the south. Current owners along with a talented architectural designer combined two units, raised the ceilings (now 9 feet), knocked down the walls to reconfigure and create a sophisticated space full of unique architectural elements. Finishes include wide-plank hardwood floors, harlequin black and white marble floors, custom metal framed glass doors, two wood-burning fireplaces with marble and metal surrounds, designer lighting and fixtures, floor to ceiling windows (recently re-paned) and more. The floor plan boasts an abundance of entertaining space-living room, dining room, library area with built-in shelving, butler's pantry/bar with beverage refrigerator, additional dishwasher and in-unit washer and dryer occupy the northeast corner of the apartment. Chef's kitchen with custom cabinetry, marble counters, marble backsplashes and high-end appliances opens to informal dining and family rooms, all located on the opposing northwest corner. Second terrace is conveniently accessible off the kitchen, ideal for outdoor cooking and eating. Two large luxury bedroom suites, each worthy of use as a principal suite, located on opposite ends of the unit provide for maximum privacy and flexible use. Both have awesome views, one east the other west. Third bedroom currently used as an office is located near a third full bathroom. Storage is cleverly and consistently integrated throughout the apartment, much discreetly hidden behind panels and alike. The building has an amazing outdoor swimming pool and entertainment area. There is a fitness room, storage and attached garage parking. Twenty-four door staff and on-site management provide safety and convenience. (Seller reserves silver chandelier in east bedroom suite.)
$7,290,000
1521 N State Parkway Chicago, IL 60610
- Type:
- Single Family
- Sq.Ft.:
- 9,700
- Status:
- Active
- Beds:
- 6
- Lot size:
- 0.09 Acres
- Year built:
- 1894
- Baths:
- 8.00
- MLS#:
- 12114650
ADDITIONAL INFORMATION
Exquisite and historic, 1521 N. State Parkway is a rare, prized property on one of Chicago's most coveted blocks known for its magnificent residences. Built in 1894 this George Maher home stands apart for its Beaux-Art style, limestone facade, masterfully landscaped rooftop terrace as well as its one-of-a-kind iron front door. Designed for luxurious living and the highest caliber entertaining, this five story, six bedroom residence was recently gut renovated by Hewitt Horn giving the home a clean, contemporary flare that sprawls over 9,700 square feet and features incredible outdoor spaces. A storied home that has played host to luminaries from all industries, this once-in-a-lifetime offering awaits the most discerning buyer. Entering the home through the stately doors, you are greeted by a regal, formal gallery surrounded by custom-paneling that sets the tone for the rest of this majestic home. The expansive main level is graced with rift and quarter sawn parquet flooring, soaring 12' ceilings and white walls that are a canvas for your art collection. The main living room and sitting area are focused on gracious living and the marble fireplace serves as a focal point as you enjoy the view from the floor to ceiling French doors overlooking State Parkway. Off this room is the formal dining room that is also perfect for the homeowner who lives to entertain. A chef's dream best describes the fabulous eat-in kitchen with its large center island, gorgeous marble countertops and top-of-the-line appliances - French doors off the kitchen leads you out to a quaint terrace. The sweeping grand staircase ushers you up to the second floor where you will find three ensuite bedrooms all with exceptional millwork and sumptuous details. The west bedroom is set as a library with a marble fireplace surrounded by built-in cabinetry and ornate crown moldings. This Versailles-inspired room features several windows with tree top views. The third floor features a jaw dropping primary suite with vaulted ceilings and graced by a meticulously detailed fireplace. An ensuite bathroom clad in white marble boasts a double sink, oversized soaking tub, separate steam shower, and separate water closet. Not to be missed, the primary closet is a dream. Across the floor, a bold office swathed in wallcoverings sits next to an oversized lounge/den space. The top floor is your entertaining level - You are greeted to this sunny fourth level by a skylight and a spacious, warm family room with stone fireplace and French doors that lead you to one of Chicago's best terraces. This beautifully landscaped terrace offers a built-in grill, outdoor fireplace, lighting, irrigation, and the perfect city views - this outdoor space is truly a showstopper. On this level you will also find a small kitchen making entertaining a breeze, a generous bedroom and full bathroom. The lower level is just as appealing with a large game room, a 2nd laundry room, ensuite bedroom and extra storage. This incredible home offers a 1 car garage and a gated 1 parking pad. Perfectly poised in the Gold Coast, the block of North State Parkway is home to some of the most beautiful homes in Chicago. With the park and lake at your doorstep, and world-class restaurants, and chic Oak Street shopping nearby, this is iconic Gold Coast living at its peak. 1521 N. State Parkway represents a life of luxury and is ready for you to move right in and enjoy.
$6,395,000
1524 N Astor Street Chicago, IL 60610
- Type:
- Single Family
- Sq.Ft.:
- 6,500
- Status:
- Active
- Beds:
- 3
- Year built:
- 1969
- Baths:
- 6.00
- MLS#:
- 12102329
ADDITIONAL INFORMATION
This is a very rare opportunity! Set on one of the city's most fashionable streets, this is the northmost home on Astor. Its unique position on the block with oversized windows overlooking the Cardinal's mansion and Lincoln Park ensures the home is flooded with natural light. This one-of-a-kind mid-century modern home was designed by Chicago architect I. W. Colburn. It was later gut renovated with an Art Deco-themed interior by two prestigious Chicago firms: Marvin Herman & Associates and Suzanne Lovell Inc. Today, this home offers approximately 6,500 sqft of sophisticated living space, fabulous private outdoor space, and garage parking for two cars. The interior finishes are of exceptional quality; they include stained custom hardware, millwork, and cabinetry, hand-cast plaster moldings, a curved staircase with artisan fabricated bronze and steel balusters, three distinctive gas fireplaces, inlaid rift-sawn white oak, limestone and marble floors, custom paint by Donald Kaufman, vellum wall coverings, and much more. An elegant foyer with a walk-in coat closet, climate-controlled wine closet, and guest bath with a hand-carved marble sink welcomes you into the home. Up one flight, the main level includes a living room with a wet bar and built-in Miele coffee maker, a separate dining room, a spectacular, highly upgraded kitchen with a built-in banquet, a den/office with a white alabaster fireplace, and an adjacent roof deck. A jewel in the home, the large north-facing terrace is accessible from the living and dining rooms. The upper level includes a luxurious primary suite with a spa bath that includes a tub carved from a single piece of Noir St. Laurent marble and P.E. Gueren hardware. A 2nd en suite bedroom and a family room/3rd bedroom, with another full bath, are on this level. Curved rear stairs lead down to a separate street-level suite ideal as a home office or guest/in-law suite. This suite also has an entrance off the historic Wooden Alley, allowing guests to visit without entering the main residence. Features include knotty pine paneling, a kitchenette, ample closets, an en suite full bath, and French doors that open to a Koi pond. The home's landscaping was designed by award-winning Scott Byron & Co. Mechanical features include four zoned heating and central air conditioning, central humidification, dual water heaters, a security system, and smart home functionality. This home could not be reproduced for anywhere near our asking price. Ideally located by the park, lakefront, and downtown, this exceptional Gold Coast home is for the buyer who wants the very best!
- Type:
- Single Family
- Sq.Ft.:
- 3,100
- Status:
- Active
- Beds:
- 3
- Year built:
- 1984
- Baths:
- 4.00
- MLS#:
- 12108572
ADDITIONAL INFORMATION
Luxury at its best in the Gold Coast! Step into this iconic Lake Shore Drive building with one home per floor, spanning 3100 square feet. Watch magical sunrises overlooking Lake Michigan from floor to ceiling windows or relax and watch the sunset on Astor Street, from your west side balcony. Feel pampered by the wonderful staff with on-site manager and engineer. City living at its finest, without the congestion, in this spacious three-bedroom, three-and-one-half-bath home. The third bedroom is currently being used as a sitting room. The primary suite includes two walk-in closets and two marble baths. Entertainment-size living and dining rooms with wet bar and built-ins. The eat-in kitchen features high-end appliances with a large eating area. A flexible plan lends itself to Kitchen/family room and dining/living room combinations. Near great restaurants and shops on Michigan Ave. If you want to feel like you're living in a home, not a condo, this gem is for you. See agent for exclusions. Exercise and storage on top floor. Abundant storage in unit. Buyer has the option to purchase a second parking space from the building at the agreed fair market value. Being Sold as is. Notice low taxes. Breakdown of Assessments: $3,417.78 assess. $795.37 for reserve monthly $284.90 for parking
- Type:
- Single Family
- Sq.Ft.:
- 1,692
- Status:
- Active
- Beds:
- 3
- Year built:
- 2003
- Baths:
- 3.00
- MLS#:
- 12063517
- Subdivision:
- River Village
ADDITIONAL INFORMATION
Luxury Living Awaits in River Village! Experience the best of city living in this meticulously maintained townhome, lovingly cared for by its original owner. With 3 bedrooms, 2.5 baths, and custom Elfa closet systems, this home perfectly combines modern luxury and urban convenience. Step inside to find sun-filled spaces and versatile living areas. The main level offers a bright bedroom, currently set up as a home office, alongside a convenient half bath and a laundry area to streamline daily tasks. On the second floor, an inviting living room showcases hardwood floors, custom built-ins, and a cozy gas fireplace with a brand-new mantle and stone wall accent. The fully updated kitchen is a chef's delight, featuring stainless steel appliances, sleek white quartz countertops, matching cabinetry, and stylish slate flooring. Step through the glass doors onto your private balcony, perfect for morning coffee or evening unwinding. The third floor houses the primary and secondary bedrooms, each with recently updated private full baths, creating a comfortable retreat for everyone. The fourth-floor rooftop deck is the true showstopper, boasting panoramic views of the Chicago skyline-a perfect spot for entertaining or relaxing with a stunning backdrop. An attached 2-car garage, with a durable floor coating from 2019, adds convenience to this city oasis. Nestled in the heart of River Village, you'll enjoy access to outdoor amenities, including a peaceful 1-acre private park and a scenic river walk along the Chicago River. Located in the desirable Ogden Elementary and Lincoln Park High School districts, this home provides a blend of luxury, community, and top-notch education options. Don't miss the opportunity to make this stunning townhome your urban sanctuary!
- Type:
- Single Family
- Sq.Ft.:
- 2,300
- Status:
- Active
- Beds:
- 3
- Year built:
- 1973
- Baths:
- 3.00
- MLS#:
- 12103343
ADDITIONAL INFORMATION
Welcome home to this 2020 Rehab 3 bed/3 bathroom outstanding home. Located in the highly sought after Gold Coast location this 2300 square foot property features an open floor plan that fits all of your needs! Featuring high end stainless steel appliances, quartz counter tops, glass tile back splash the kitchen is great for entertaining and cooking. Not to mention custom light fixtures and an over-size breakfast bar, hosting is a breeze. Moving towards your separate living space and dining space, there is no lack of square feet here! In-unit laundry making your everyday living more comfortable and convenient. You are graced with east, south and west facing views providing natural light that floods the home and fills it with warmth no matter the time. 2 balconies flank the southeast and southwest corners. Lake views abound in this move-in ready home. 1313 Ritchie offers 24-hr doorman, onsite manager and engineer, pool, gym and dry cleaner. A deeded parking space is available for additional 35K! Don't hesitate to reach out and call this property your own.
- Type:
- Single Family
- Sq.Ft.:
- 3,400
- Status:
- Active
- Beds:
- 3
- Year built:
- 1970
- Baths:
- 4.00
- MLS#:
- 12105150
ADDITIONAL INFORMATION
Savor the best views Gold Coast has to offer in this sprawling duplex with the best 3 bed price per sqft in the building! At only $382 per sqft, this 3 bedroom, 4 bath condo offers hardwood floors, new acoustic sliding doors, motorized solar shades, zoned HVAC, two large balconies, and custom closets. All flooring, doors, electrical, plumbing, HVAC, and HVAC ducts were replaced on the second floor. The main floor welcomes you with a charming sitting room, expansive living and dining areas, an office, and two full baths. The main floor kitchen has new quartz countertops and plenty of storage. The second floor offers an additional sitting area, a family room, two suites and a kitchen. The primary suite stands out with its abundant closet space and a stunning bathroom featuring marble floors, an air jetted bathtub, Swiss smart toilets, and LED mirrors. The upstairs kitchen offers custom cabinets, tons of storage, SS appliances and full size washer and dryer. Full service building offering 24 door staff, attached garage parking, large indoor pool, workout room, party room, rooftop deck, and storage. Pet friendly building with $3.4M in reserves. Steps to the lake, Michigan Avenue, and restaurants. Be sure to check out the 3D tour!
$1,300,000
1301 N Astor Street Unit 2 Chicago, IL 60610
- Type:
- Single Family
- Sq.Ft.:
- 3,500
- Status:
- Active
- Beds:
- 2
- Year built:
- 1929
- Baths:
- 3.00
- MLS#:
- 12105767
ADDITIONAL INFORMATION
Step into this captivating Astor Street art deco haven situated in an architecturally significant Gold Coast boutique building, envisioned by Phillip Maher in 1929. Full of history, the interior was masterfully designed by David Adler for its first residents, as well as renowned artist Frederic Clay Bartlett added his touch with an original mural gracing the dining room walls. Elegance resonates throughout this full floor residence with the original Adler terrazzo floors in the foyer and dining room. The grand living room, bathed in southern sunlight with a picturesque view over Goudy Park, becomes a focal point adorned with a beautiful black marble deco fireplace. Seamlessly connected, a cozy paneled library enhances the home for relaxed moments. Each room offers beautiful moldings and millwork, high ceilings and stunning windows with lovely views of the neighborhood. The kitchen, a culinary delight, boasts both a butler's pantry and a spacious eating area. As well as a neutral palette with top-of-the-line appliances catering to any chef. Retreat to the spacious primary suite, featuring a large closet and a spa-like bath with two vanities, tub, separate shower and toilet room. A second bedroom suite adds to the allure, completing this spacious residence.
$2,295,000
231 W Scott Street Unit 3 Chicago, IL 60610
- Type:
- Single Family
- Sq.Ft.:
- 4,400
- Status:
- Active
- Beds:
- 4
- Year built:
- 2018
- Baths:
- 4.00
- MLS#:
- 12105248
ADDITIONAL INFORMATION
Your perfect home awaits situated on a rare cul-de-sac in the heart of historic Old Town! This bright stunning 4 bedroom + office/3.1 bath extra-wide penthouse has been beautifully appointed and lives like a single family. With its own private elevator, this gorgeous home offers an impeccable kitchen with ample storage, 2 spacious living spaces, hardwood floors and high ceilings throughout. Floor to ceiling windows flood the home with natural light as well as from the terraces off of the living room and primary bedroom. On the main, light-drenched level you'll find an impeccable kitchen suited for entertaining with a large center island, custom built ins with high-end Gaggenau appliances. Adjacent to the kitchen, get cozy in the large family room and sneak away to an adjoining office when work calls. At the rear of the main level, you'll enjoy an elegant dining room and living room with a custom fireplace for additional comfort and entertaining. On the 2nd level you'll find all 4 bedrooms (2 of 4 are ensuite). The primary suite features a huge walk-in closet, spa like bathroom with separate steam shower, soaking tub and heated floors. Enjoy your very own custom built 2,000 sq ft private rooftop terrace equipped with a sauna, built in grill, motorized awning, multiple attached heated lamps, irrigation system and amazing views. No shoveling needed with the integrated driveway/sidewalk snow melt system. This penthouse is a harmonious blend of sophistication, comfort, and practicality that is a retreat that truly stands out. Walking distance to a plethora of shops, restaurants, entertainment, lakefront and elite schools. 1 garage parking space included and tandem driveway parking that accommodates 1-2 additional vehicles.
- Type:
- Single Family
- Sq.Ft.:
- 2,600
- Status:
- Active
- Beds:
- 3
- Year built:
- 1928
- Baths:
- 3.00
- MLS#:
- 12097161
ADDITIONAL INFORMATION
Stunning 3 bedroom 2 1/2 bath vintage co-op meticulously designed with high end finishes. Elevator opens to private vestibule leading to the foyer of the home. Large corner living room with tons of light. Ceilings are 10 ft throughout and beautiful hardwood floors add warmth to the space. Separate dining room can accommodate a large table and is perfect for entertaining. Reimagined Butler's pantry leads to a wonderful cook's kitchen with top of the line appliances, large Calcutta marble island and ample storage. Fabulous primary bedroom suite with marble bathroom with double vanities, steam shower and separate tub. Double walk-in closets are custom fitted. Two additional bedrooms with a Jack and Jill bath. Building allows 50% financing and convenient parking is available for rent next door. Monthly assessment includes real estate taxes.


© 2024 Midwest Real Estate Data LLC. All rights reserved. Listings courtesy of MRED MLS as distributed by MLS GRID, based on information submitted to the MLS GRID as of {{last updated}}.. All data is obtained from various sources and may not have been verified by broker or MLS GRID. Supplied Open House Information is subject to change without notice. All information should be independently reviewed and verified for accuracy. Properties may or may not be listed by the office/agent presenting the information. The Digital Millennium Copyright Act of 1998, 17 U.S.C. § 512 (the “DMCA”) provides recourse for copyright owners who believe that material appearing on the Internet infringes their rights under U.S. copyright law. If you believe in good faith that any content or material made available in connection with our website or services infringes your copyright, you (or your agent) may send us a notice requesting that the content or material be removed, or access to it blocked. Notices must be sent in writing by email to [email protected]. The DMCA requires that your notice of alleged copyright infringement include the following information: (1) description of the copyrighted work that is the subject of claimed infringement; (2) description of the alleged infringing content and information sufficient to permit us to locate the content; (3) contact information for you, including your address, telephone number and email address; (4) a statement by you that you have a good faith belief that the content in the manner complained of is not authorized by the copyright owner, or its agent, or by the operation of any law; (5) a statement by you, signed under penalty of perjury, that the information in the notification is accurate and that you have the authority to enforce the copyrights that are claimed to be infringed; and (6) a physical or electronic signature of the copyright owner or a person authorized to act on the copyright owner’s behalf. Failure to include all of the above information may result in the delay of the processing of your complaint.
Chicago Real Estate
The median home value in Chicago, IL is $284,100. This is higher than the county median home value of $279,800. The national median home value is $338,100. The average price of homes sold in Chicago, IL is $284,100. Approximately 40.54% of Chicago homes are owned, compared to 48.29% rented, while 11.17% are vacant. Chicago real estate listings include condos, townhomes, and single family homes for sale. Commercial properties are also available. If you see a property you’re interested in, contact a Chicago real estate agent to arrange a tour today!
Chicago, Illinois 60610 has a population of 2,742,119. Chicago 60610 is less family-centric than the surrounding county with 24.86% of the households containing married families with children. The county average for households married with children is 29.73%.
The median household income in Chicago, Illinois 60610 is $65,781. The median household income for the surrounding county is $72,121 compared to the national median of $69,021. The median age of people living in Chicago 60610 is 35.1 years.
Chicago Weather
The average high temperature in July is 83.9 degrees, with an average low temperature in January of 19.2 degrees. The average rainfall is approximately 38.2 inches per year, with 35.1 inches of snow per year.
