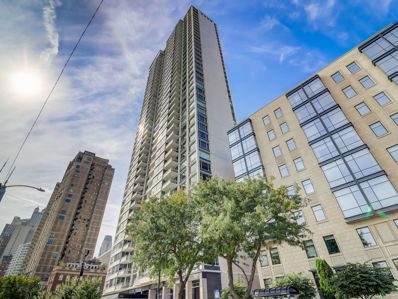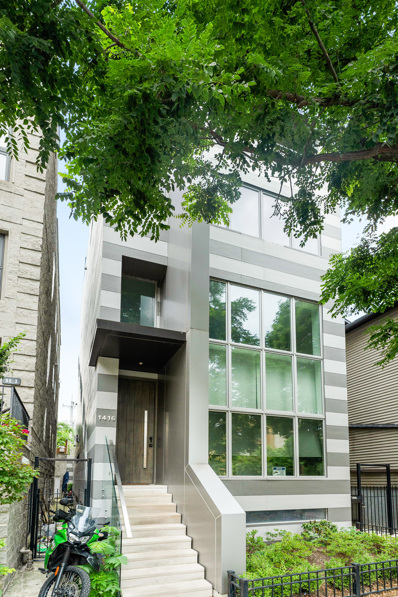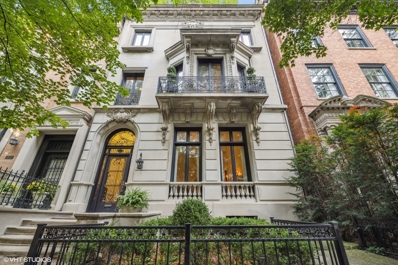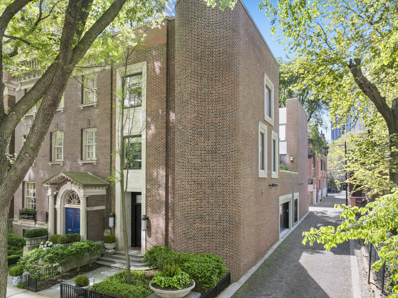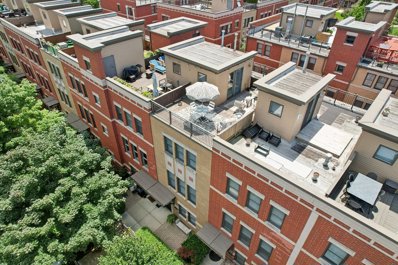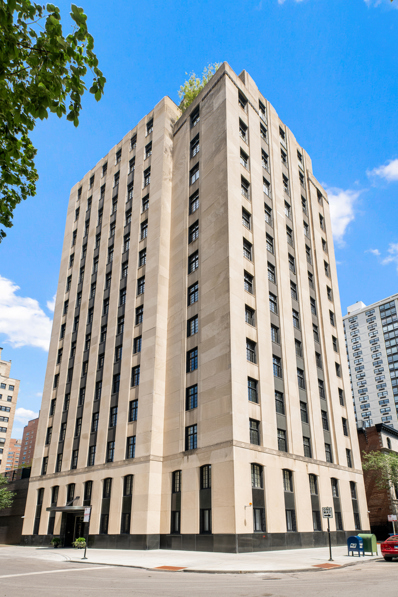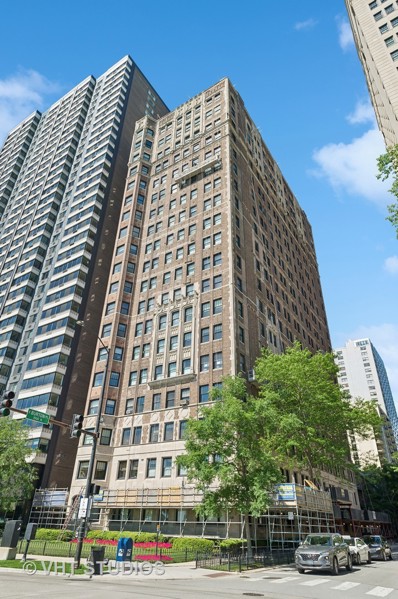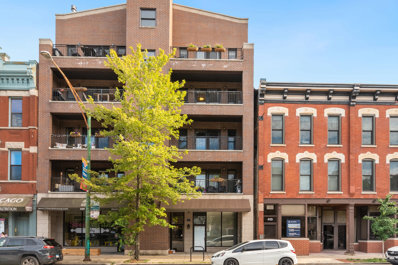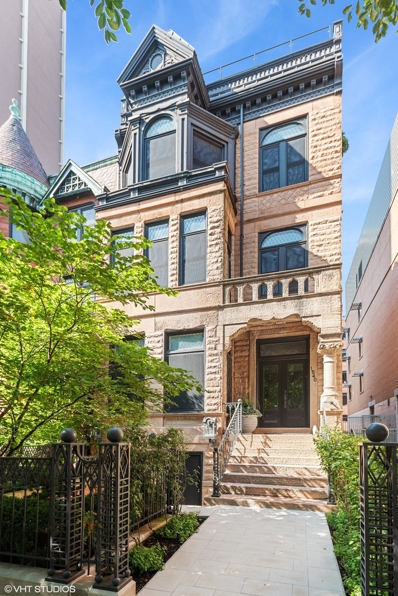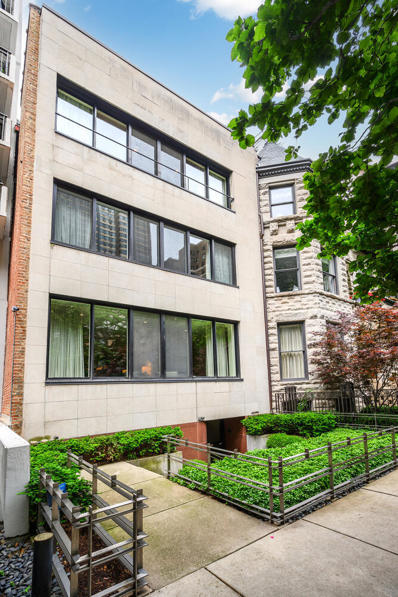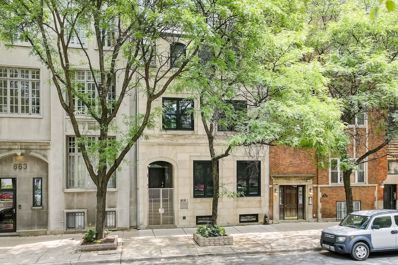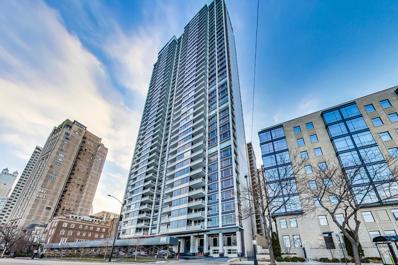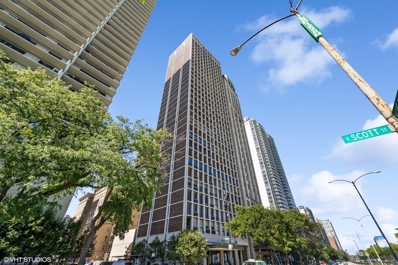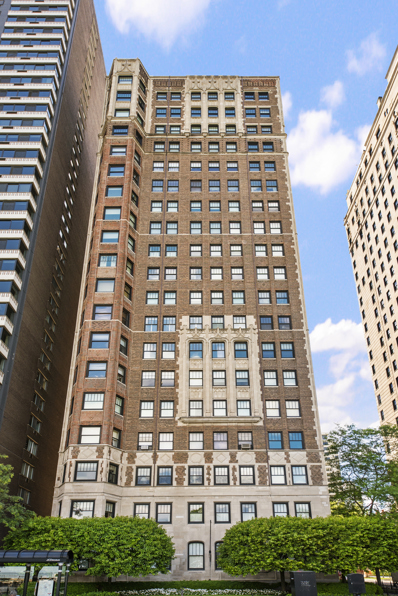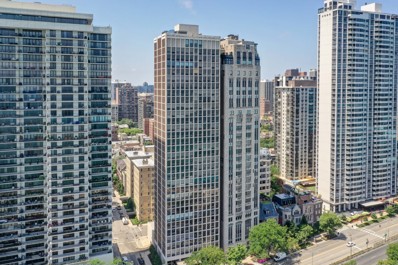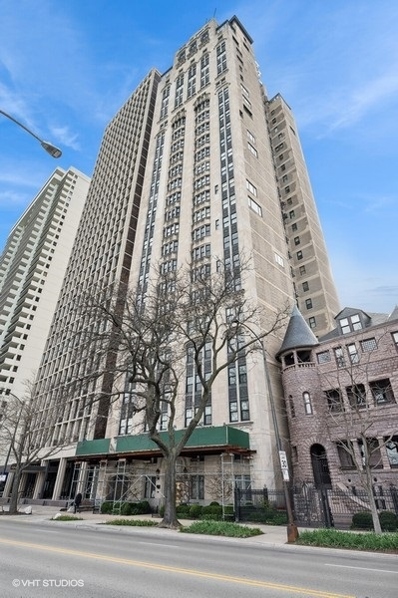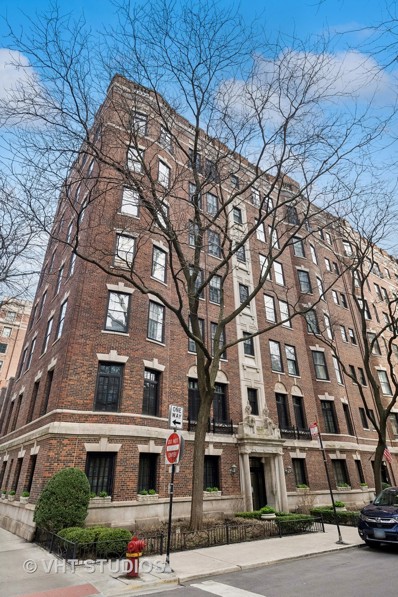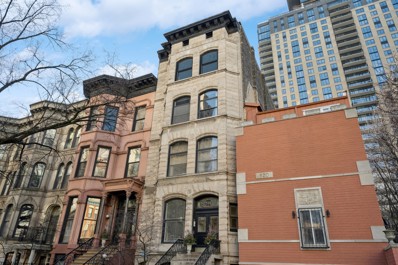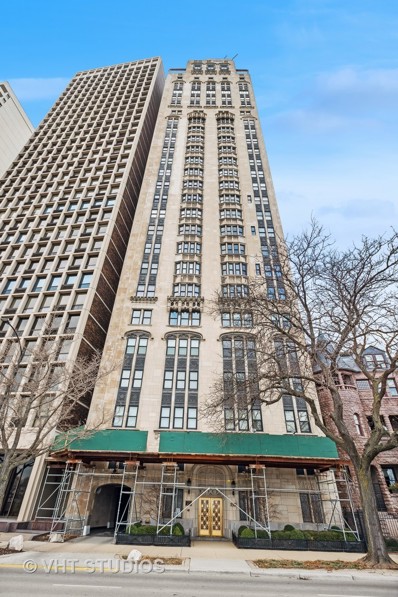Chicago IL Homes for Sale
- Type:
- Single Family
- Sq.Ft.:
- 3,500
- Status:
- Active
- Beds:
- 3
- Year built:
- 1963
- Baths:
- 4.00
- MLS#:
- 12116261
ADDITIONAL INFORMATION
This exquisite home at 1300 Lake Shore Drive invites you to embrace a life of luxury and comfort. Nestled in the heart of the city, and offering nearly 3,500 square feet, this remarkable home promises a wealth of spaces for entertaining, relaxation, and unwinding. As you step inside, the captivating vistas of the cityscape, Lake Michigan, and the iconic Navy Pier greet you, providing a constant reminder of the unparalleled location. Elegance and grandeur define this property, with two distinct living spaces that cater to both formal and casual gatherings. Each space is thoughtfully equipped with a wet bar, allowing you to effortlessly host friends and family while taking in the breathtaking views. Whether it's an intimate cocktail party or a lively gathering, the panoramic scenery outside your windows will serve as the perfect backdrop for memorable moments. The heart of this residence is undoubtedly the splendid kitchen. A true chef's dream, it offers an abundance of space for both culinary creativity and lakefront dining. Equipped with modern appliances, a breakfast bar, and ample counter and cabinet space. Your personal sanctuary awaits in the spacious primary suite that boasts a fabulous walk-in closet, ensuring that your wardrobe is always impeccably organized. The spa-like ensuite bathroom is designed with dual sinks, a separate tub, and a shower to provide an ideal escape at the end of a long day. In addition to the primary suite, two more well-appointed bedrooms and two baths grace the north side of the home, ensuring ample space and privacy for guests or family members. For those who appreciate a quiet retreat for work or relaxation, a handsome paneled library/office is the perfect haven. It can easily double as a den or TV room, allowing you to unwind with a good book or your favorite film. Not only does this residence offer the epitome of luxury, but the building itself elevates your living experience with its full suite of amenities. A twenty-four-hour doorstaff ensures your convenience, while the indoor pool, fitness center, and sundeck invite you to enjoy leisure and wellness without leaving the premises. Valet parking available.
$3,200,000
1416 N North Park Avenue Chicago, IL 60610
- Type:
- Single Family
- Sq.Ft.:
- 6,250
- Status:
- Active
- Beds:
- 5
- Lot size:
- 0.06 Acres
- Year built:
- 2017
- Baths:
- 8.00
- MLS#:
- 12086073
ADDITIONAL INFORMATION
Welcome to your own urban oasis in the heart of historic Old Town! This contemporary custom-designed single-family home is a true treasure, boasting upscale finishes, meticulous attention to detail, and stunning upgrades at every corner. From multiple zoned smart home technology to all-suite bedrooms, spa baths, elevator, and top-of-the-line Sub-Zero, Wolf, and Viking appliances, this residence sets a new standard for luxury living. The full-floor master bedroom suite features separate his and her baths, and the fully finished lower level is ideal for summer entertaining or accommodating in-laws. The sun-drenched 2-story living room offers a dramatic view of the historic tree-lined street, while the rooftop terrace provides breathtaking vistas of Chicago's award-winning skyline. The property also features a stunning oak clad staircase carrying you from the front door to the roof top deck. Situated just steps from Chicago's Gold Coast and River North, this home is a short distance from the renowned Oak Street luxury shopping, arts, culture, dining, and entertainment. Immerse yourself in the perfect blend of urban convenience and personal sanctuary in this exceptional residence.
$7,290,000
1521 N State Parkway Chicago, IL 60610
- Type:
- Single Family
- Sq.Ft.:
- 9,700
- Status:
- Active
- Beds:
- 6
- Lot size:
- 0.09 Acres
- Year built:
- 1894
- Baths:
- 8.00
- MLS#:
- 12114650
ADDITIONAL INFORMATION
Exquisite and historic, 1521 N. State Parkway is a rare, prized property on one of Chicago's most coveted blocks known for its magnificent residences. Built in 1894 this George Maher home stands apart for its Beaux-Art style, limestone facade, masterfully landscaped rooftop terrace as well as its one-of-a-kind iron front door. Designed for luxurious living and the highest caliber entertaining, this five story, six bedroom residence was recently gut renovated by Hewitt Horn giving the home a clean, contemporary flare that sprawls over 9,700 square feet and features incredible outdoor spaces. A storied home that has played host to luminaries from all industries, this once-in-a-lifetime offering awaits the most discerning buyer. Entering the home through the stately doors, you are greeted by a regal, formal gallery surrounded by custom-paneling that sets the tone for the rest of this majestic home. The expansive main level is graced with rift and quarter sawn parquet flooring, soaring 12' ceilings and white walls that are a canvas for your art collection. The main living room and sitting area are focused on gracious living and the marble fireplace serves as a focal point as you enjoy the view from the floor to ceiling French doors overlooking State Parkway. Off this room is the formal dining room that is also perfect for the homeowner who lives to entertain. A chef's dream best describes the fabulous eat-in kitchen with its large center island, gorgeous marble countertops and top-of-the-line appliances - French doors off the kitchen leads you out to a quaint terrace. The sweeping grand staircase ushers you up to the second floor where you will find three ensuite bedrooms all with exceptional millwork and sumptuous details. The west bedroom is set as a library with a marble fireplace surrounded by built-in cabinetry and ornate crown moldings. This Versailles-inspired room features several windows with tree top views. The third floor features a jaw dropping primary suite with vaulted ceilings and graced by a meticulously detailed fireplace. An ensuite bathroom clad in white marble boasts a double sink, oversized soaking tub, separate steam shower, and separate water closet. Not to be missed, the primary closet is a dream. Across the floor, a bold office swathed in wallcoverings sits next to an oversized lounge/den space. The top floor is your entertaining level - You are greeted to this sunny fourth level by a skylight and a spacious, warm family room with stone fireplace and French doors that lead you to one of Chicago's best terraces. This beautifully landscaped terrace offers a built-in grill, outdoor fireplace, lighting, irrigation, and the perfect city views - this outdoor space is truly a showstopper. On this level you will also find a small kitchen making entertaining a breeze, a generous bedroom and full bathroom. The lower level is just as appealing with a large game room, a 2nd laundry room, ensuite bedroom and extra storage. This incredible home offers a 1 car garage and a gated 1 parking pad. Perfectly poised in the Gold Coast, the block of North State Parkway is home to some of the most beautiful homes in Chicago. With the park and lake at your doorstep, and world-class restaurants, and chic Oak Street shopping nearby, this is iconic Gold Coast living at its peak. 1521 N. State Parkway represents a life of luxury and is ready for you to move right in and enjoy.
$6,395,000
1524 N Astor Street Chicago, IL 60610
- Type:
- Single Family
- Sq.Ft.:
- 6,500
- Status:
- Active
- Beds:
- 3
- Year built:
- 1969
- Baths:
- 6.00
- MLS#:
- 12102329
ADDITIONAL INFORMATION
This is a very rare opportunity! Set on one of the city's most fashionable streets, this is the northmost home on Astor. Its unique position on the block with oversized windows overlooking the Cardinal's mansion and Lincoln Park ensures the home is flooded with natural light. This one-of-a-kind mid-century modern home was designed by Chicago architect I. W. Colburn. It was later gut renovated with an Art Deco-themed interior by two prestigious Chicago firms: Marvin Herman & Associates and Suzanne Lovell Inc. Today, this home offers approximately 6,500 sqft of sophisticated living space, fabulous private outdoor space, and garage parking for two cars. The interior finishes are of exceptional quality; they include stained custom hardware, millwork, and cabinetry, hand-cast plaster moldings, a curved staircase with artisan fabricated bronze and steel balusters, three distinctive gas fireplaces, inlaid rift-sawn white oak, limestone and marble floors, custom paint by Donald Kaufman, vellum wall coverings, and much more. An elegant foyer with a walk-in coat closet, climate-controlled wine closet, and guest bath with a hand-carved marble sink welcomes you into the home. Up one flight, the main level includes a living room with a wet bar and built-in Miele coffee maker, a separate dining room, a spectacular, highly upgraded kitchen with a built-in banquet, a den/office with a white alabaster fireplace, and an adjacent roof deck. A jewel in the home, the large north-facing terrace is accessible from the living and dining rooms. The upper level includes a luxurious primary suite with a spa bath that includes a tub carved from a single piece of Noir St. Laurent marble and P.E. Gueren hardware. A 2nd en suite bedroom and a family room/3rd bedroom, with another full bath, are on this level. Curved rear stairs lead down to a separate street-level suite ideal as a home office or guest/in-law suite. This suite also has an entrance off the historic Wooden Alley, allowing guests to visit without entering the main residence. Features include knotty pine paneling, a kitchenette, ample closets, an en suite full bath, and French doors that open to a Koi pond. The home's landscaping was designed by award-winning Scott Byron & Co. Mechanical features include four zoned heating and central air conditioning, central humidification, dual water heaters, a security system, and smart home functionality. This home could not be reproduced for anywhere near our asking price. Ideally located by the park, lakefront, and downtown, this exceptional Gold Coast home is for the buyer who wants the very best!
- Type:
- Single Family
- Sq.Ft.:
- 3,100
- Status:
- Active
- Beds:
- 3
- Year built:
- 1984
- Baths:
- 4.00
- MLS#:
- 12108572
ADDITIONAL INFORMATION
MAJOR PRICE REDUCTION! The value is here in this luxurious condo in the Gold Coast! Step into this iconic Lake Shore Drive building with one home per floor, spanning 3100 square feet. Watch magical sunrises overlooking Lake Michigan from floor to ceiling windows or relax and watch the sunset on Astor Street, from your west side balcony. Feel pampered by the wonderful staff with on-site manager and engineer. City living at its finest, without the congestion, in this spacious three-bedroom, three-and-one-half-bath home. The third bedroom is currently being used as a sitting room. The primary suite includes two walk-in closets and two marble baths. Entertainment-size living and dining rooms with wet bar and built-ins. The eat-in kitchen features high-end appliances with a large eating area. A flexible plan lends itself to Kitchen/family room and dining/living room combinations. Near great restaurants and shops on Michigan Ave. If you want to feel like you're living in a home, not a condo, this gem is for you. See agent for exclusions. Exercise and storage on top floor. Abundant storage in unit. Buyer has the option to purchase a second parking space from the building at the agreed fair market value. Being Sold as is. Notice low taxes. Breakdown of Assessments: $3,417.78 assess. $795.37 for reserve monthly $284.90 for parking
- Type:
- Single Family
- Sq.Ft.:
- 1,692
- Status:
- Active
- Beds:
- 3
- Year built:
- 2003
- Baths:
- 3.00
- MLS#:
- 12063517
- Subdivision:
- River Village
ADDITIONAL INFORMATION
Luxury Living Awaits in River Village! Experience the best of city living in this meticulously maintained townhome, lovingly cared for by its original owner. With 3 bedrooms, 2.5 baths, and custom Elfa closet systems, this home perfectly combines modern luxury and urban convenience. Step inside to find sun-filled spaces and versatile living areas. The main level offers a bright bedroom, currently set up as a home office, alongside a convenient half bath and a laundry area to streamline daily tasks. On the second floor, an inviting living room showcases hardwood floors, custom built-ins, and a cozy gas fireplace with a brand-new mantle and stone wall accent. The fully updated kitchen is a chef's delight, featuring stainless steel appliances, sleek white quartz countertops, matching cabinetry, and stylish slate flooring. Step through the glass doors onto your private balcony, perfect for morning coffee or evening unwinding. The third floor houses the primary and secondary bedrooms, each with recently updated private full baths, creating a comfortable retreat for everyone. The fourth-floor rooftop deck is the true showstopper, boasting panoramic views of the Chicago skyline-a perfect spot for entertaining or relaxing with a stunning backdrop. An attached 2-car garage, with a durable floor coating from 2019, adds convenience to this city oasis. Nestled in the heart of River Village, you'll enjoy access to outdoor amenities, including a peaceful 1-acre private park and a scenic river walk along the Chicago River. Located in the desirable Ogden Elementary and Lincoln Park High School districts, this home provides a blend of luxury, community, and top-notch education options. Don't miss the opportunity to make this stunning townhome your urban sanctuary!
- Type:
- Single Family
- Sq.Ft.:
- 3,400
- Status:
- Active
- Beds:
- 3
- Year built:
- 1969
- Baths:
- 4.00
- MLS#:
- 12105150
ADDITIONAL INFORMATION
Savor the best views Gold Coast has to offer in this sprawling duplex with the best 3 bed price per sqft in the building! At only $382 per sqft, this 3 bedroom, 4 bath condo offers hardwood floors, new acoustic sliding doors, motorized roller shades, zoned HVAC, two large balconies, and custom closets. All flooring, doors, electrical, plumbing, HVAC, and HVAC ducts were replaced on the second floor. The main floor welcomes you with a charming sitting room, expansive living and dining areas, an office, and two full baths. The main floor kitchen has new quartz countertops and plenty of storage. The second floor offers an additional sitting area, a family room, two suites and a kitchen. The primary suite stands out with its abundant closet space and a stunning bathroom featuring marble floors, an air jetted bathtub, Swiss smart toilets, and LED mirrors. The upstairs kitchen offers custom cabinets, tons of storage, SS appliances and full size washer and dryer. Full service building offering 24 hr door staff, attached garage parking, large indoor pool, workout room, party room, rooftop deck, and storage. Pet friendly building with $3.6 M in reserves. Steps to the lake, Michigan Avenue, and restaurants. Be sure to check out the 3D tour! Sellers are offering buyers 3 months HOA fees if under contract by 12/31.
$1,300,000
1301 N Astor Street Unit 2 Chicago, IL 60610
- Type:
- Single Family
- Sq.Ft.:
- 3,500
- Status:
- Active
- Beds:
- 2
- Year built:
- 1929
- Baths:
- 3.00
- MLS#:
- 12105767
ADDITIONAL INFORMATION
Step into this captivating Astor Street art deco haven situated in an architecturally significant Gold Coast boutique building, envisioned by Phillip Maher in 1929. Full of history, the interior was masterfully designed by David Adler for its first residents, as well as renowned artist Frederic Clay Bartlett added his touch with an original mural gracing the dining room walls. Elegance resonates throughout this full floor residence with the original Adler terrazzo floors in the foyer and dining room. The grand living room, bathed in southern sunlight with a picturesque view over Goudy Park, becomes a focal point adorned with a beautiful black marble deco fireplace. Seamlessly connected, a cozy paneled library enhances the home for relaxed moments. Each room offers beautiful moldings and millwork, high ceilings and stunning windows with lovely views of the neighborhood. The kitchen, a culinary delight, boasts both a butler's pantry and a spacious eating area. As well as a neutral palette with top-of-the-line appliances catering to any chef. Retreat to the spacious primary suite, featuring a large closet and a spa-like bath with two vanities, tub, separate shower and toilet room. A second bedroom suite adds to the allure, completing this spacious residence.
- Type:
- Single Family
- Sq.Ft.:
- 2,600
- Status:
- Active
- Beds:
- 3
- Year built:
- 1928
- Baths:
- 3.00
- MLS#:
- 12097161
ADDITIONAL INFORMATION
Stunning 3 bedroom 2 1/2 bath vintage co-op meticulously designed with high end finishes. Elevator opens to private vestibule leading to the foyer of the home. Large corner living room with tons of light. Ceilings are 10 ft throughout and beautiful hardwood floors add warmth to the space. Separate dining room can accommodate a large table and is perfect for entertaining. Reimagined Butler's pantry leads to a wonderful cook's kitchen with top of the line appliances, large Calcutta marble island and ample storage. Fabulous primary bedroom suite with marble bathroom with double vanities, steam shower and separate tub. Double walk-in closets are custom fitted. Two additional bedrooms with a Jack and Jill bath. Building allows 50% financing and convenient parking is available for rent next door. Monthly assessment includes real estate taxes.
- Type:
- Single Family
- Sq.Ft.:
- 1,700
- Status:
- Active
- Beds:
- 3
- Year built:
- 2004
- Baths:
- 2.00
- MLS#:
- 12098613
ADDITIONAL INFORMATION
Just about anything you need is here or within walking distance! Come see this recently updated three bedroom, two bathroom Old Town condo ASAP! The large kitchen features quartz countertops and marble tile backsplash (new in 2021), a huge island with lots of counter space and a wine refrigerator. The open family room features a fireplace and lots of windows with a sliding glass door out to the front balcony. Hardwood floors throughout the living room, kitchen bedrooms and hall. The spacious primary bedroom features large double closet with built in closet shelf/drawer system. AND there is another balcony off primary bedroom with a double glass door. Don't miss the show cubby behind the door! The primary bathroom was remodeled in 2021 with new marble tile, quartz countertops, custom cabinets, luxury fixtures and plenty of new lighting. The double sliding glass doors in the primary bedroom keep the unit nice and quiet! The second and third bedrooms are also ample sized. There is so much within walking distance - The el red, the Sedgwick brown/purple line stop is right right behind, Lincoln Park, North Avenue Beach, lots of restaurants and bars, the Clybourn Corridor for shopping, grocery shopping and so much more! Enjoy the shared rooftop deck with fantastic city views! Since you're on the fourth floor, you'll love the elevator that is right outside your condo door! Storage locker is in the garage! The in-unit stackable washer and dryer are also new (2023). Don't hesitate! Schedule your viewing today! Sold AS-IS. Previous buyer got cold feet and had not yet done an inspection.
- Type:
- Single Family
- Sq.Ft.:
- 1,633
- Status:
- Active
- Beds:
- 2
- Year built:
- 1975
- Baths:
- 2.00
- MLS#:
- 12094948
ADDITIONAL INFORMATION
Live in the heart of the Gold Coast at the renowned Brownstone. Corner unit with floor to ceiling windows throughout. Expansive unobstructed west views and beautiful view down State Parkway with view of the Hancock. Gleaming hardwood floors throughout living spaces. Large living room with Juliette balcony. Separate dining area, eat - in kitchen with granite and SS appliances and storage galore. Vast primary bedroom suite with Juliette balcony and plenty of closets. Bath with additional closets, shower and washer/dryer. Building allows two dogs with combined weight not to exceed 65lbs. Pet fee of 200/breed restrictions. The Brownstone offers 24hr door staff, on-site mgmt, parking, exercise room, and outdoor pool. Walk to Lincoln Park, Latin School, Mag Mile, and the lake!
- Type:
- Single Family
- Sq.Ft.:
- 2,165
- Status:
- Active
- Beds:
- 3
- Year built:
- 1897
- Baths:
- 2.00
- MLS#:
- 12092683
ADDITIONAL INFORMATION
This historic Astor Street condo was thoughtfully renovated under the direction of architect/preservationist Marvin Ullman. The original character was preserved while virtually all the infrastructure (kitchen, baths, walls, windows, doors and antique door hardware, electric, plumbing, a/c, etc) was redone. Features include 10 ft ceilings, rift-sawn white oak floors, meticulously restored plaster moldings, and 3 fireplaces. The white eat-in kitchen features SubZero and Miele appliances, Rohl unlaquered brass, and double height Bolhuis cabinetry. Each of the 3 bedrooms are sizable and bright with over sized windows. Both baths are new with pedestal sinks, spacious showers with a subway tile surround. Primary bath has Kelly Wearstler floors and the second bath is custom Ann Sachs. This professionally managed building is pet friendly, and the common areas were recently renovated. Amenities include a front garden, a secure lobby, a lux laundry room (free!), and private & bike storage. The farmer's market, lake front and so much are just steps away!
$5,950,000
1540 N Dearborn Parkway Chicago, IL 60610
- Type:
- Single Family
- Sq.Ft.:
- 7,600
- Status:
- Active
- Beds:
- 4
- Year built:
- 1887
- Baths:
- 9.00
- MLS#:
- 11976280
ADDITIONAL INFORMATION
Meticulously renovated with no expense spared, this magnificent 5-story freestanding Greystone on an oversized lot on one of the Gold Coast's most coveted blocks couples the grandeur of its original design with the functionality of modern living, creating a timeless masterpiece to enjoy for years to come. Centered around a breathtaking architectural staircase naturally lit from above by a showstopping glass and onyx dome, the 7600-square foot freestanding home is filled with an abundance of original beautifully-preserved details and an exciting array of new millwork, stones, wood, and glass. A grand double foyer leads to a living room, formal dining room, commercial chef's kitchen, family room with built-ins, and a glorious one-of-a-kind solarium which opens to outdoor terraces. The primary suite comprises the entire second level, with a sunlit sitting room with windows on all sides; dual bathrooms featuring bookmatched marble slabs, heated floors, and the finest fixtures; a glamorous walk-in designer closet with center valet, custom cabinets, additional washer/dryer, refrigerator; and a fabulous library w/fireplace and additional full bath. The third floor has 2 additional bedrooms suites and a huge family/game room w/kitchenette+bathroom. Landscaped and irrigated roof terraces off the dome presents the most romantic vistas of the Gold Coast and Downtown. Ideal for live-in, in-law suite, or guest quarters w/its own commercial kitchen, bath, and bedroom, the lower level adds flexibility and dimension to this amazing package. Ideally situated next to Latin School and just steps to the park and lake, this residence has a two car garage, dog wash station, 3 laundry stations, snow melt system encompassing the entire front walkway, and Savant home automation system. A spectacular offering!
- Type:
- Single Family
- Sq.Ft.:
- 1,800
- Status:
- Active
- Beds:
- 3
- Year built:
- 1912
- Baths:
- 2.00
- MLS#:
- 12085731
ADDITIONAL INFORMATION
Step into the exclusive realm of unparalleled luxury as you enter this brand-new, impeccably renovated residence nestled in the heart of Chicago's coveted Gold Coast neighborhood. Only Two Private Residences in this boutique building featuring your own private secured courtyard entrance. A3 Unit is on the top PH level. This opulent home represents a truly unique opportunity to own a property of global significance, surpassing all expectations in scale and quality. Full Access to the famous acclaimed architect Benjamin Marshall Building. This trophy residence stands in a league of its own. The residence boasts two separate entrances for utmost privacy and convenience. You can access this haven of elegance either through the lobby entrance or via the beautifully landscaped secure courtyard, shared with only one other party. Inside, be captivated by an abundance of natural light pouring into the wide floor plan, adorned with custom wood floors. The bespoken kitchen is a true chef's masterpiece, featuring Macauba stone countertops, two islands with two separate sinks, and a wet bar, complemented by custom cabinets. The wet bar is complete with an additional sink and built-in wine chiller, adding to the allure. Top-of-the-line appliances include a 60" Thermador, 48" Wolf 6 Burner range oven, wine chiller, and a generous 10'4" island with exquisite slab stone tops. The home is further adorned with 7" wide plank hardwood floors, elevating its elegance. The primary bedroom is a sanctuary in itself, offering an en-suite spa bath with heated flooring and a steam shower for ultimate relaxation. The Spa Like 2nd Bath features Heated Flooring. The home features a laundry room with a side-by-side front-loading washer and dryer. Experience the pinnacle of designer living within the private boutique building. Exceptional service is at your disposal with 24-hour door staff, a glorious lobby, walk-in storage units, an exercise room, a guest apartment, a wine cellar, and bike storage. With its prime location just steps away from the lakefront, schools, and Lincoln Park, this fantastic home not only provides ample space but also promises an unmatched potential for a Gold Coast living experience akin to single-family luxury, all within the most service-oriented building in the area. NOTE: SELLER WILL PAY ONE YEAR OF ASSESSMENT TO THE BUYER
$3,300,000
1432 N Astor Street Chicago, IL 60610
- Type:
- Single Family
- Sq.Ft.:
- 6,300
- Status:
- Active
- Beds:
- 5
- Year built:
- 1890
- Baths:
- 6.00
- MLS#:
- 12079728
ADDITIONAL INFORMATION
Extra wide, ultra notable Astor Street home, originally built in the 1890's, and completely reconfigured in 1930. Throughout its existence, this home has been touched by some of Chicago's most notable families and architects. Chicago census records showed that the home was first occupied by B.E. Sunny, the president of Illinois Bell at the turn of the last century, and best remembered for his gift of the "Sunny Gymnasium" at the University of Chicago. The property was purchased in the 1930's, by architect James Eppenstien who transformed the property into an international style home for modern living, which was a rare find in the Gold Coast at the time and is certainly what it exudes today. In the late 90's the current owners commissioned award winning architect Rugo Raff who received the "Excellence in Restoration" award from the City of Chicago. Upon entry to the home, the classic Deco styling is evident in the curved granite, granite ribbed glass, and terrazzo flooring. The main level of the home is opulent in its width, with gorgeous parquet style flooring. Made for entertaining, the kitchen and dining rooms are perfect. Lovely finishes throughout. These 6300 square feet this is a wonderful piece of Chicago History in the most outstanding Gold Coast location and includes a theater room, gym/additional bedroom, a roof top deck, and multiple outdoor spaces. The back yard can easily be parking.
$3,249,995
861 N Lasalle Street Chicago, IL 60610
- Type:
- Single Family
- Sq.Ft.:
- 7,480
- Status:
- Active
- Beds:
- 5
- Lot size:
- 0.08 Acres
- Year built:
- 1888
- Baths:
- 7.00
- MLS#:
- 12079723
ADDITIONAL INFORMATION
EXQUISITE Gold Coast Single Family Home PLUS coach house, blends ultra modern design with original classic features, and was completely renovated in 2008 by Marc & Patricia Trudeau, Pavlecic Trudeau Architects. Featured in CS Magazine, this 7500 sq ft, 5 Bedroom home boasts two grand staircases, stained glass windows, multiple fireplaces which coexist perfectly in a modern, open floor plan perfect for entertaining. Floor to ceiling windows bathe the east facade in warm sunlight. A gracious formal living room has high ceilings, large windows, built-ins & an abundance of charm. Stylish dining room also has built-ins & buffet leading to a grand modern kitchen featuring custom wood & glass cabinetry, massive island with room for seating, high end stainless steel appliances, and ample storage space. Large Primary suite includes a fire place, a balcony, an enormous walk-in custom closet, & spa-like ensuite bath complete w/ Japanese soaking tub & steam shower. ALL bedrooms are en-suites. The floor office features custom built-ins w/ accordion doors opening up to a large stylish deck w/ skyline views. Lower level houses a prep kitchen, an additional bedroom, second laundry room, exercise rm, wine cellar and pet bath. Crestron automation, Lutron lighting & radiant heated floors on lower level & in primary bath. Multiple outdoor areas. 2.5 private detached garage. All perfectly located to take advantage of this highly sought-after neighborhood and all it has to offer including notable dining, numerous local boutiques, coffee shops, and transportation. Take a 3D Tour, CLICK on the 3D BUTTON & Walk Around. Watch a Custom Drone Video Tour, Click on Video Button!
- Type:
- Single Family
- Sq.Ft.:
- 1,425
- Status:
- Active
- Beds:
- 2
- Year built:
- 1974
- Baths:
- 2.00
- MLS#:
- 11944301
ADDITIONAL INFORMATION
Breathtaking and completely renovated rarely available 2 bedroom, 2 bath in premier Lake Shore Drive building with stunning panoramic views of Lake Michigan, Lake Shore Drive, North/Oak Street Beaches, Navy Pier and incredible unobstructed lake views. Watch the activities of North Avenue beach, boaters, and Navy Pier fireworks. The elevator stops at your private and personalized foyer, which is a rare feature. The renovation includes new bath plumbing, a timeless kitchen, granite countertop, SS appliances, an induction cooktop, a wine refrigerator and Hardwood flooring. Ensuite primary bedroom with a custom walk-in closet, vanity and large shower with body jets. Monthly HOA's includes everything but electricity. The 151 CTA is right out the door. The penthouse level offers residents a fitness club, an indoor pool, a hot tub, a gym, and hospitality room, and a fantastic roof deck. FULL-SERVICE BUILDING with 24-hour door staff, concierge package delivery to resident's private foyer.
- Type:
- Single Family
- Sq.Ft.:
- 4,200
- Status:
- Active
- Beds:
- 4
- Year built:
- 1970
- Baths:
- 3.00
- MLS#:
- 12064397
ADDITIONAL INFORMATION
This exceptional Lake Shore Drive residence spans the entire 29th floor. With an impressive 4,200 square feet along with this condo features 80 feet of floor-to-ceiling windows flooding the space with natural light and gorgeous views of Lake Michigan, Navy Pier, and the Chicago skyline. This expansive open floor plan in the living and dining spaces provides a blank canvas for a multitude of options for varying tastes and entertaining styles. The Ernestomeda dream kitchen is equipped with Gaggenau appliances, Poliform cabinetry, and an island with built-in table space. This residence has two generously sized primary suites. The larger of the two features an impressive 19 x 19 dressing room with custom closets and floor-to-ceiling, west-facing windows. The living space also features a butler's pantry in the living room with a wine cooler and custom built-in wine rack. The luxurious ensuite bath has an oversized steam shower, separate soaking tub, heated floors, and dual vanities. Adjacent to the master bedroom is an additional bedroom currently set up as a home office. This room could also be a den, library, or family room. The second primary suite has a walk-in closet and an ensuite bath with a steam shower and heated floors. Another large bedroom and an updated full hall bath with tub/shower are located on the west side of the residence. Situated within a boutique building in the Gold Coast, this property is located within close proximity to high-end shopping, world-class dining, entertainment, and many cultural attractions. Leased, garage parking available for $225/month.
- Type:
- Single Family
- Sq.Ft.:
- 2,520
- Status:
- Active
- Beds:
- 3
- Year built:
- 1927
- Baths:
- 3.00
- MLS#:
- 12063228
ADDITIONAL INFORMATION
Extraordinary value in this prestigious Gold Coast co-op. Wonderful 3-bedroom 2.5 bath floorplan. Updated in a clean and classic style with stunning vintage features still intact. This home is in pristine move-in condition, flooded with light from West, South and North exposures and has treelined views down Burton Street. Step off the elevator into a private vestibule. The unit has a spacious foyer that leads to a gracious formal living room with intact moldings and a gorgeous decorative fireplace. French doors open into a large formal dining room with built-in curio cabinets and leads to a wonderful, updated kitchen. Abundant storage in the butler's pantry with wet bar, a large prep butcher block counter workspace and powder room. The apartment has three bedrooms. Two share a Jack and Jill bath. The primary bedroom is large and bright with built-ins and a walk-in closet. Lovely marble bathroom with a dressing room vanity. The home has a new washer and dryer, newer windows and a Space Pak air system. The co-op has done over $10 Million in extensive recent renovations: new risers, boiler and hot water tank replacement, roof replacement, elevator modernization--both freight and passengers-- facade work, new basement storage rooms and lobby updating. Building currently undergoing a major exterior project phased over three years. Building allows 50% financing and has a historic real estate tax freeze that began in 2019 and will last for eight years. Full service with 24 hour a day doorman, onsite management and is pet friendly. Parking is available for $475/month at 1440 Lake Shore Dr. Exit out back door and go right into the building parking under covered secured walkway. Close to The Latin School, St Chrysostom's, Steps to Lincoln Park, Old Town, Lake, all that is on Mag Mile and Oak Street.
- Type:
- Single Family
- Sq.Ft.:
- 2,000
- Status:
- Active
- Beds:
- 3
- Year built:
- 1970
- Baths:
- 3.00
- MLS#:
- 12036491
ADDITIONAL INFORMATION
Enjoy the Panoramic views of Lake Shore Drive, Lake Michigan, Navy Pier and Oak street Beach. Floor to ceiling windows in Living and Dining room. East and West Views. Enjoy the night life of the Gold Coast. Located on the 28th Floor with ONLY 2 UNITS PER FLOOR. This inviting 2200 sq ft Floor plan has 3 bedrooms 2.5 baths with spacious room sizes. New window treatments in bedrooms. Master bedroom with walk-in closet and full bath with separate shower. 2nd bedroom with en suite. In unit washer & dryer. Fantastic views on the beautifully updated roof top that has dining tables and loungers. Great for grilling - multiple stations. Parking for one car more spaces available if needed. Lake Shore provides quiet boutique living with ample amenities that include 24 hr door staff, onsite engineer and valet garage with carwash service. Workout room and storage. Perfect for a weekend getaway or a primary residence. PLEASE CHECK OUT- NOTES IN BROKER REMARKS.
- Type:
- Single Family
- Sq.Ft.:
- 4,000
- Status:
- Active
- Beds:
- 4
- Year built:
- 1933
- Baths:
- 5.00
- MLS#:
- 12025912
ADDITIONAL INFORMATION
Bright, elegant, 4,000 sf, full-floor, 4 bed / 4.1 bath unit located in one of Chicago's most prestigious Lake Shore Dr co-op buildings. Unit features breathtaking 360* views of Lake Michigan and the cityscape. Expansive, comfortable living spaces including a large living room with fire place, library and formal dining room all with views of the lake and shoreline, a warm family room, huge kitchen with breakfast nook and butler pantry. Master bedroom suite includes dual en-suite baths and dressing areas. 1 of 4 bedrooms currently used as a study with en-suite bath. Unit also includes private elevator entrance, gracious foyer, hard wood floors throughout, Dual zoned central air conditioning and in-unit laundry room with soaking sink. Building amenities include attentive 24-hour door staff, building engineer, onsite manager and separate storage room. 1 dog or cat permitted (no weight limit).
- Type:
- Single Family
- Sq.Ft.:
- 3,000
- Status:
- Active
- Beds:
- 3
- Year built:
- 1918
- Baths:
- 3.00
- MLS#:
- 11978108
ADDITIONAL INFORMATION
GRACIOUS AND SUNNY FULL FLOOR RESIDENCE IN A DISTINGUISHED INTIMATE BUILDING ON ONE OF CHICAGO'S PRETTIEST STREETS. HANDSOME VINTAGE DETAILS REMAIN SUCH AS A PRIVATE ELEVATOR VESTIBULE, LARGE ENTRY FOYER, 10' CEILINGS, MARBLE WBFP, HARDWOOD FLRS & BEAUTIFUL MOLDINGS. THESE FEATURES ARE ENHANCED BY A WONDERFUL ALL WHITE EAT-IN KIT& BUTLERS PANTRY PLUS BEAUTIFUL RENOVATED BATHS. PARKING OPTIONS NEARBY. 70% financing allowed . Property taxes are not included in the assessment.
- Type:
- Single Family
- Sq.Ft.:
- 1,600
- Status:
- Active
- Beds:
- 2
- Year built:
- 1962
- Baths:
- 2.00
- MLS#:
- 12002003
ADDITIONAL INFORMATION
Step into the luxurious Astor Tower penthouse, a meticulously designed masterpiece offering breathtaking panoramic views of the iconic Chicago skyline and the expansive beauty of Lake Michigan. Meticulously renovated, residence 28A is a haven for aficionados of timeless modernism. The year-long transformation of this unit, featuring southern, eastern, and western exposures, left no detail unattended. The grandeur of oversized Carrara marble slabs immediately captivates, setting the tone for the entire space. Crafted on-site, every piece of millwork, from sliding walls to wardrobes and the kitchen, showcases the richness of solid African Sapele Mahogany with prized ribbon grain. The thoughtful design maximizes the half-floor footprint, creating a seamless flow throughout. Limestone floors guide the gaze outward to the stunning views, while the Sapele Mahogany imparts a warm and cohesive ambiance. The custom-designed kitchen, an architectural marvel, boasts Sapele cabinetry, a cleverly concealed pantry, exquisite Carrara marble countertops, and backsplash, as well as top-tier appliances by Sub-Zero, Gaggenau, and Miele. The primary suite is a sanctuary with unobstructed city and western views, complemented by a Sapele Mahogany wall featuring built-in floating nightstands. The primary bath invites relaxation with a soaking tub overlooking the mesmerizing views and an oversized, all-marble walk-in shower. Solid Sapele sliding doors provide flexibility, allowing the closure of the second bedroom from the living areas. This room features an integrated desk, a hidden TV, and a built-in floating daybed that effortlessly transforms into a queen-sized bed. Additional highlights include a well-appointed marble guest bathroom, in-unit laundry, concealed storage, remote-controlled blinds, and a built-in sound system. Once the Astor Tower Hotel, designed by Bertrand Goldberg, this architectural gem housed luminaries like The Beatles, Judy Garland, and Audrey Hepburn. Today, Astor Tower stands as a meticulously managed, full-service building with 24-hour door staff, on-site management and maintenance, a fitness room, and a rooftop deck with grills offering 360-degree views. Boasting a near-perfect walk score, residence 28A is just steps away from dining, shopping, nightlife, Oak Street, Michigan Ave., Lake Michigan, and Lincoln Park. Elevate your lifestyle by making this sky-high jewel box yours today.
- Type:
- Single Family
- Sq.Ft.:
- 1,000
- Status:
- Active
- Beds:
- 2
- Year built:
- 1891
- Baths:
- 2.00
- MLS#:
- 11998852
ADDITIONAL INFORMATION
Ideal Starter home or City Get Away with low HOA in the heart of Chicago's Gold Coast. This 2 bedroom home boasts an open floor plan with a warm inviting gas fireplace at the focal point. Also, nice natural daylight with windows overlooking the beautiful courtyard. The home has been recently updated with newer floors, kitchen and bathrooms. The association has a large privately shared courtyard complete with furniture, bbq grill and fountain. Private outdoor bicycle parking and garage parking that only owners have the option to be on the wait list/lottery for indoor space. There are many parking options nearby as well. Walking distance to the finest dining, shopping and entertainment and so much of what Chicago has to offer. This Landmark building is in a great coveted Location.~
- Type:
- Single Family
- Sq.Ft.:
- 5,327
- Status:
- Active
- Beds:
- 4
- Year built:
- 1920
- Baths:
- 5.00
- MLS#:
- 11978074
ADDITIONAL INFORMATION
Huge 5327 sf duplex home with a 200+ sf terrace. Former home of Samuel Insul and Ray Kroc- offers panoramic wrap around views of lake and city. Home needs some updating but is priced accordingly. Amazing mural commissioned by Ray and Joan Kroc graces the circular stairway that leads to the second floor. Wood burning fireplace in the living room. Huge modern kitchen and a breakfast room with a wonderful lake view from the built-in banquette. Great home for entertaining and large enough for a family. Parking options close by.


© 2024 Midwest Real Estate Data LLC. All rights reserved. Listings courtesy of MRED MLS as distributed by MLS GRID, based on information submitted to the MLS GRID as of {{last updated}}.. All data is obtained from various sources and may not have been verified by broker or MLS GRID. Supplied Open House Information is subject to change without notice. All information should be independently reviewed and verified for accuracy. Properties may or may not be listed by the office/agent presenting the information. The Digital Millennium Copyright Act of 1998, 17 U.S.C. § 512 (the “DMCA”) provides recourse for copyright owners who believe that material appearing on the Internet infringes their rights under U.S. copyright law. If you believe in good faith that any content or material made available in connection with our website or services infringes your copyright, you (or your agent) may send us a notice requesting that the content or material be removed, or access to it blocked. Notices must be sent in writing by email to [email protected]. The DMCA requires that your notice of alleged copyright infringement include the following information: (1) description of the copyrighted work that is the subject of claimed infringement; (2) description of the alleged infringing content and information sufficient to permit us to locate the content; (3) contact information for you, including your address, telephone number and email address; (4) a statement by you that you have a good faith belief that the content in the manner complained of is not authorized by the copyright owner, or its agent, or by the operation of any law; (5) a statement by you, signed under penalty of perjury, that the information in the notification is accurate and that you have the authority to enforce the copyrights that are claimed to be infringed; and (6) a physical or electronic signature of the copyright owner or a person authorized to act on the copyright owner’s behalf. Failure to include all of the above information may result in the delay of the processing of your complaint.
Chicago Real Estate
The median home value in Chicago, IL is $284,100. This is higher than the county median home value of $279,800. The national median home value is $338,100. The average price of homes sold in Chicago, IL is $284,100. Approximately 40.54% of Chicago homes are owned, compared to 48.29% rented, while 11.17% are vacant. Chicago real estate listings include condos, townhomes, and single family homes for sale. Commercial properties are also available. If you see a property you’re interested in, contact a Chicago real estate agent to arrange a tour today!
Chicago, Illinois 60610 has a population of 2,742,119. Chicago 60610 is less family-centric than the surrounding county with 24.86% of the households containing married families with children. The county average for households married with children is 29.73%.
The median household income in Chicago, Illinois 60610 is $65,781. The median household income for the surrounding county is $72,121 compared to the national median of $69,021. The median age of people living in Chicago 60610 is 35.1 years.
Chicago Weather
The average high temperature in July is 83.9 degrees, with an average low temperature in January of 19.2 degrees. The average rainfall is approximately 38.2 inches per year, with 35.1 inches of snow per year.
