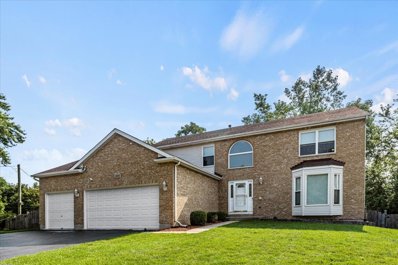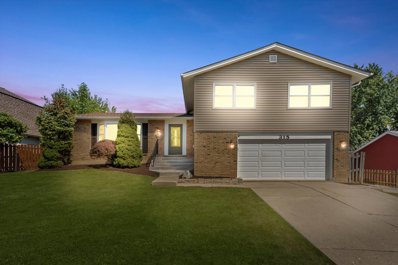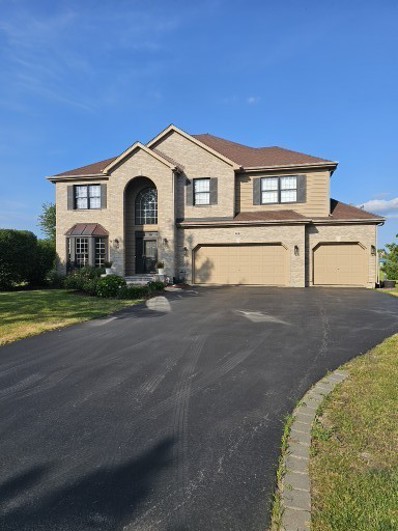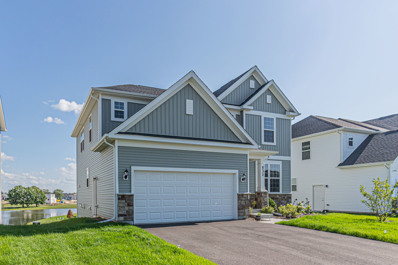Algonquin IL Homes for Sale
- Type:
- Single Family
- Sq.Ft.:
- 2,500
- Status:
- Active
- Beds:
- 5
- Lot size:
- 0.26 Acres
- Year built:
- 1997
- Baths:
- 4.00
- MLS#:
- 12152818
ADDITIONAL INFORMATION
You will love the custom kitchen updates in this quiet cul de sac home. Sleek custom cabinetry with pull out drawers, quartz counters, pot filler faucet by the 5 burner stove, powerful oversized vent hood, farm sink, all new appliances ...all this has been completed in the past 2 years along with LVP flooring throughout the first floor, updated carpet in the second floor and charming updated lighting throughout. This home has a generous first floor 5th bedroom/office/homeschool room, soaring 2 story walled family room w fireplace, and a lower walkout basement level equipped with a full bath, second kitchen, and laundry area. Ready for multi generational or long term guest living. 3 car garage, 3 FULL plus a half bath. over 3800 sq ft on all three levels. Fenced in yard, 2nd floor laundry. Jacobs HS and easy access to route 31 and Randall Rd.
- Type:
- Single Family
- Sq.Ft.:
- 2,581
- Status:
- Active
- Beds:
- 4
- Lot size:
- 0.25 Acres
- Year built:
- 1979
- Baths:
- 3.00
- MLS#:
- 12149756
- Subdivision:
- High Hill Farms
ADDITIONAL INFORMATION
AMAZING home! Very spacious tri-level home with 5 bedrooms 3 bathrooms. The inviting living room greets you with gleaming hardwood floors, a large bay window that fills the space with natural light, and a charming peek-a-boo window that connects to the kitchen. The dining room and kitchen are adorned with lovely ceramic tile flooring and enhanced by recessed lighting, creating a warm and welcoming atmosphere. Kitchen is updated with granite countertops and backsplash and stainless steel appliances. A door from the kitchen opens to a generous deck, perfect for outdoor entertaining. The finished lower level is a walk-out and features a second kitchen, family room and 1/2 bathroom. Sub basement is also finished with a room and office room and shower too, ideal for an in-law arrangement or additional living space. The beautifully landscaped backyard boasts a large deck and patio. It is fully fenced for the children and pet companions. Updated within the last 5 years, new siding, roof, downspouts, and gutters. Take advantage of this house!
- Type:
- Single Family
- Sq.Ft.:
- 3,200
- Status:
- Active
- Beds:
- 4
- Lot size:
- 0.43 Acres
- Year built:
- 2001
- Baths:
- 3.00
- MLS#:
- 12146082
- Subdivision:
- Creekside Glens
ADDITIONAL INFORMATION
Welcome to 530 Saratoga Circle in Algonquin! This spacious 4-bedroom, 2.5-bathroom home boasts 3200 sq. ft. of living space on a 18616 sq. ft. lot. Enjoy a bright family room with vaulted ceilings, a large kitchen with an island, and a primary bedroom featuring vaulted ceilings, a walk-in closet, and a deluxe bath with a double vanity. Additional highlights include a full basement, 3-car garage, patio, and private backyard. Close to Randall Road shopping and dining. This home is perfect for investors or the homeowner looking to create their dream home. Don't miss out!
- Type:
- Single Family
- Sq.Ft.:
- 2,292
- Status:
- Active
- Beds:
- 3
- Baths:
- 3.00
- MLS#:
- 12146326
- Subdivision:
- Westview Crossing In Algonquin
ADDITIONAL INFORMATION
Homesite #54 Start planning for a New Years celebration. This popular Biscayne Model new construction home is being built now for your January, 2025 delivery. Incredible 2/1 buydown rate of 4.99% with Lennar Mortgage PLUS $2500 in closing costs. *credit restrictions apply. Must close on or before 1/31/25. * Enjoy maintenance free Luxury Vinyl flooring throughout kitchen and family room. *Lennar at WESTVIEW CROSSING * Dist. 158 HUNTLEY SCHOOLS, and WALKING DISTANCE TO SQUARE BARN ROAD CAMPUS * PRIME LOCATION TWO MILES EAST OF RANDALL ROAD CORRIDOR AND ALGONQUIN COMMONS SHOPPING CENTER * "EVERYTHINGS INCLUDED" QUARTZ COUNTERS * UPGRADED 42" CABINETS & FLOORING * SS APPLIANCES * 9FT CEILINGS * THIS 2-STORY BISCAYNE FEATURES CASUAL OPEN CONCEPT, 3 BEDROOMS INCLUDING OWNERS SUITE WITH DELUXE SHOWER BATH * PLUS LOFT * 1ST FLOOR SECLUDED STUDY, FORMAL DINING ROOM, MODERN KITCHEN WITH VERSATILE CENTER ISLAND, BREAKFAST ROOM WITH SLIDING DOORS * 2ND FLOOR LAUNDRY * 2 CAR GARAGE * 10 YEAR BUILDER LIMITED WARRANTY * CHARMING DOWNTOWN ALGONQUIN WITH RIVER FRONT PARKS & FISHING & PICNICS * Pictures are for Reference ONLY, and of previously built home *credit restrictions apply. Must close on or before 1/31/25. See sales for details. The listing broker is not affiliated with the Builder's Preferred Lender.
- Type:
- Single Family
- Sq.Ft.:
- 3,000
- Status:
- Active
- Beds:
- 5
- Lot size:
- 0.39 Acres
- Year built:
- 2002
- Baths:
- 3.00
- MLS#:
- 12135379
- Subdivision:
- Terrace Lakes
ADDITIONAL INFORMATION
Move-in ready 5-bedroom, 2.1 bath home sits on a premium lot. Enjoy gatherings in this family room with Vaulted ceilings and a fireplace. Master bedroom with sitting room & fireplace. Upstairs bathrooms have heated floors & sky lights. Professionally finished basement with media area & wet bar. Brick front, cedar sided home. Deck overlooks pond. 3 car garage. HUNTLEY SCHOOLS
$589,000
531 Alpine Drive Algonquin, IL 60102
- Type:
- Single Family
- Sq.Ft.:
- 2,875
- Status:
- Active
- Beds:
- 3
- Year built:
- 2023
- Baths:
- 3.00
- MLS#:
- 12122558
ADDITIONAL INFORMATION
Newberry Model!! New construction build without the wait! This 2-Story home offers 3 bedrooms plus a loft, 2.1 baths & 1st floor office. The open floor plan allows for natural light plus a breakfast nook overlooking the pond!! Unfinished basement has roughed-in plumbing. And much more!! Make an appointment today!!
- Type:
- Single Family
- Sq.Ft.:
- 3,130
- Status:
- Active
- Beds:
- 5
- Lot size:
- 0.23 Acres
- Year built:
- 2000
- Baths:
- 4.00
- MLS#:
- 12101115
- Subdivision:
- Willoughby Farms Estates
ADDITIONAL INFORMATION
Discover the perfect blend of modern comfort and eco-conscious living in this expansive 4,700 sq. ft. smart home. Solar panels and integrated smart technology make it easy to control the thermostat, security system, and lighting remotely, helping you reduce energy costs and your carbon footprint. Positioned across from a serene grasslands reserve, this home welcomes you with a grand two-story foyer and an open floor plan ideal for both relaxing and entertaining. The main level features a formal living and dining area leading to a family room with floor-to-ceiling windows and a cozy fireplace. Step through sliding glass doors onto a composite deck, built to accommodate an above-ground pool. The kitchen is an entertainer's dream, with pendant and recessed lighting, generous cabinet space, soft-close doors and drawers, granite countertops, and high-end appliances, including a freezer and wine/beverage cooler. Luxury vinyl plank flooring flows throughout, and a main-level bedroom with an adjacent full bath is perfect for guests or a private home office. Upstairs, you'll find the expansive master suite, secluded on one side of the home and featuring dual walk-in closets and a luxurious master bath with separate vanities, tub, and shower. Three additional spacious bedrooms and a full hall bath complete the second floor. The fully finished 1,570 sq. ft. basement is the ultimate entertainment zone, featuring a billiard-themed "man cave" with a regulation-size pool table, custom lighting, a wet bar with a draft beer dispenser, and ample room for seating. There's even a dark room, perfect for a home theater setup, and an extra room that could serve as a 6th bedroom. With solar energy, including panels valued at over $50,000, to help lower your utility bills and smart technology for convenience, this home is a wise and strategic investment. Just think about the savings in energy costs over the life of this home, especially with the expected increase in electric bills coming next year! Located near the Randall Road shopping corridor, parks, and minutes to I-90, this property combines exceptional value with comfort and convenience. Don't miss the opportunity to make this energy-efficient, smart home your own!


© 2024 Midwest Real Estate Data LLC. All rights reserved. Listings courtesy of MRED MLS as distributed by MLS GRID, based on information submitted to the MLS GRID as of {{last updated}}.. All data is obtained from various sources and may not have been verified by broker or MLS GRID. Supplied Open House Information is subject to change without notice. All information should be independently reviewed and verified for accuracy. Properties may or may not be listed by the office/agent presenting the information. The Digital Millennium Copyright Act of 1998, 17 U.S.C. § 512 (the “DMCA”) provides recourse for copyright owners who believe that material appearing on the Internet infringes their rights under U.S. copyright law. If you believe in good faith that any content or material made available in connection with our website or services infringes your copyright, you (or your agent) may send us a notice requesting that the content or material be removed, or access to it blocked. Notices must be sent in writing by email to [email protected]. The DMCA requires that your notice of alleged copyright infringement include the following information: (1) description of the copyrighted work that is the subject of claimed infringement; (2) description of the alleged infringing content and information sufficient to permit us to locate the content; (3) contact information for you, including your address, telephone number and email address; (4) a statement by you that you have a good faith belief that the content in the manner complained of is not authorized by the copyright owner, or its agent, or by the operation of any law; (5) a statement by you, signed under penalty of perjury, that the information in the notification is accurate and that you have the authority to enforce the copyrights that are claimed to be infringed; and (6) a physical or electronic signature of the copyright owner or a person authorized to act on the copyright owner’s behalf. Failure to include all of the above information may result in the delay of the processing of your complaint.
Algonquin Real Estate
The median home value in Algonquin, IL is $364,500. This is higher than the county median home value of $288,600. The national median home value is $338,100. The average price of homes sold in Algonquin, IL is $364,500. Approximately 82.94% of Algonquin homes are owned, compared to 14.53% rented, while 2.54% are vacant. Algonquin real estate listings include condos, townhomes, and single family homes for sale. Commercial properties are also available. If you see a property you’re interested in, contact a Algonquin real estate agent to arrange a tour today!
Algonquin, Illinois has a population of 29,869. Algonquin is less family-centric than the surrounding county with 32.42% of the households containing married families with children. The county average for households married with children is 33.95%.
The median household income in Algonquin, Illinois is $115,346. The median household income for the surrounding county is $93,801 compared to the national median of $69,021. The median age of people living in Algonquin is 42 years.
Algonquin Weather
The average high temperature in July is 84 degrees, with an average low temperature in January of 12.4 degrees. The average rainfall is approximately 38 inches per year, with 32.7 inches of snow per year.






