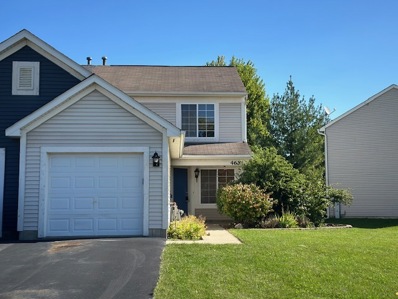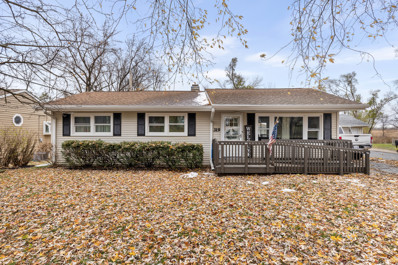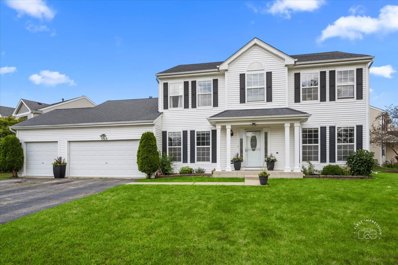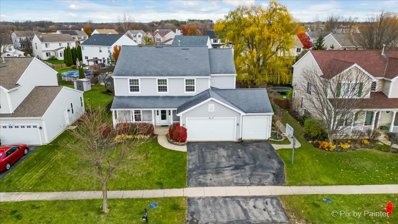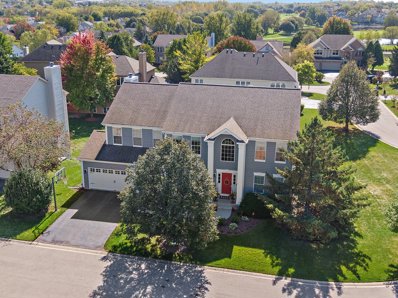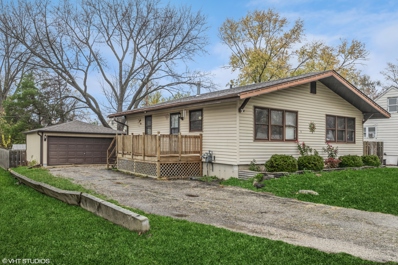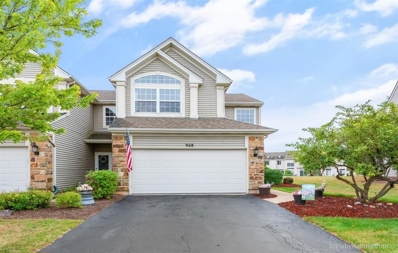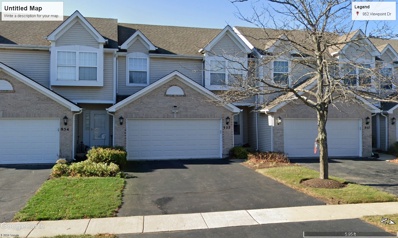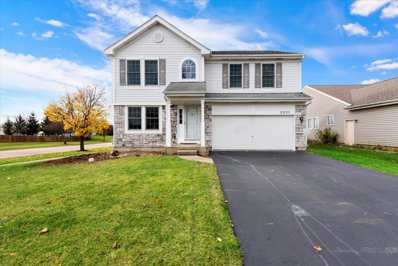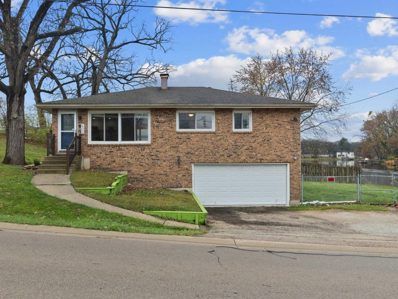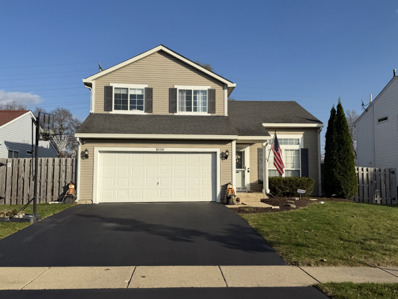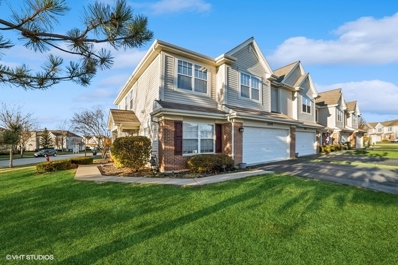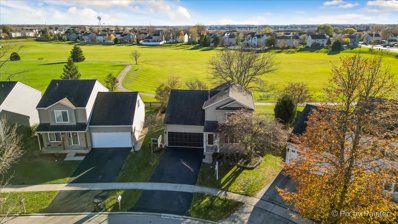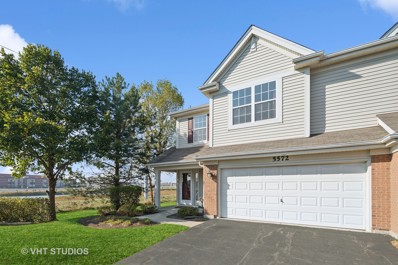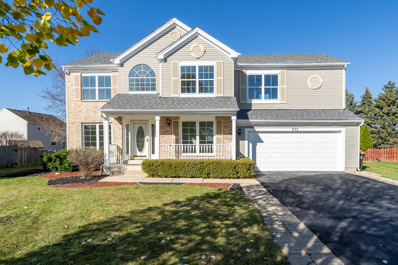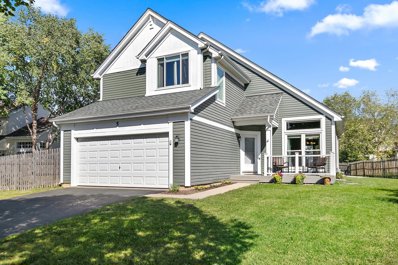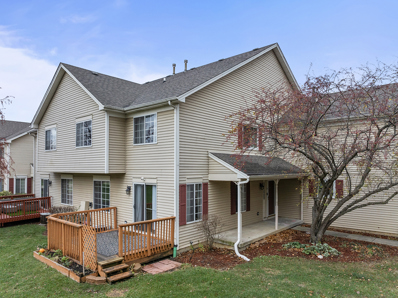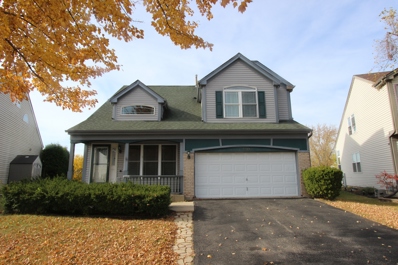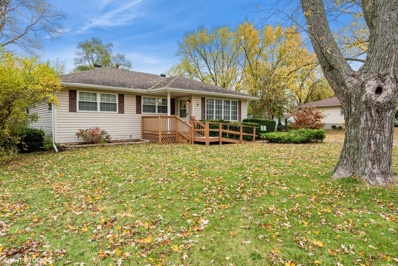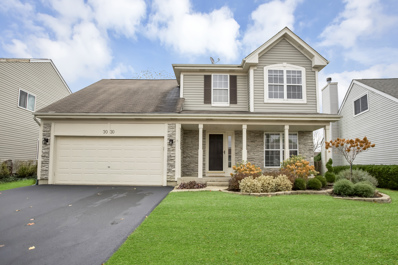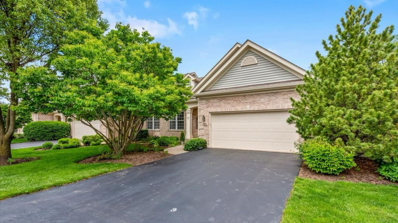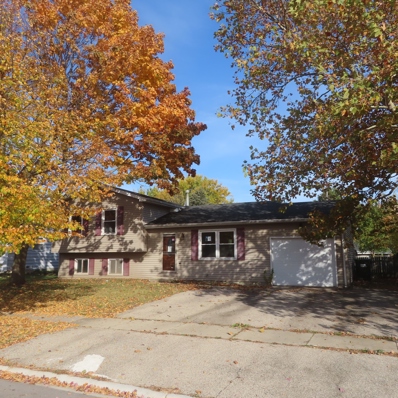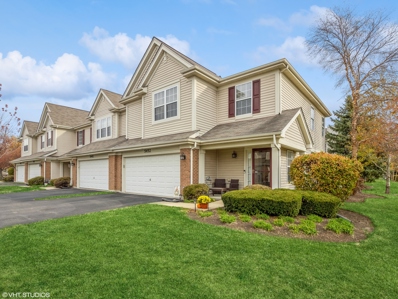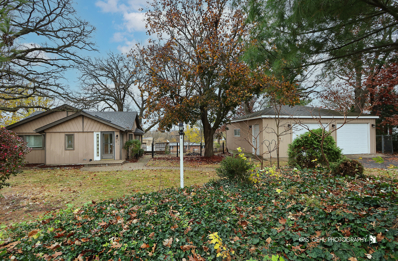Lake In The Hills IL Homes for Sale
- Type:
- Single Family
- Sq.Ft.:
- 1,224
- Status:
- NEW LISTING
- Beds:
- 2
- Year built:
- 2001
- Baths:
- 2.00
- MLS#:
- 12218741
ADDITIONAL INFORMATION
Totally remodeled duplex with NO HOA! This place has Brand New floors through out the Whole House, Brand New kitchen cabinets, Brand New bathroom cabinets, Brand New stainless steel appliances in the kitchen, Beautiful Quartz Counter Tops in the Kitchen, Brad New washer and dryer, Brand New light fixtures and more. Kitchen is so bright and open with a sliding door that opens to a concrete patio that has some privacy. Master Bedrooms is quite large with a good size walk in closet. You just have to park your car and move in! Everything is ready for you!
- Type:
- Single Family
- Sq.Ft.:
- 1,144
- Status:
- Active
- Beds:
- 3
- Year built:
- 1966
- Baths:
- 1.00
- MLS#:
- 12216138
ADDITIONAL INFORMATION
Beautifully updated ranch home in a great area close to shopping and easy access to highway. Spacious kitchen with real wood cabinetry, quartz countertops and new stainless steel appliances that stay. Freshly painted with new front door, new light fixtures, new waterproof vinyl flooring and new carpet throughout entire home. Enjoy the peace of no backyard neighbors with yard backing into forest preserve (yard extends back beyond the chain link fence). New furnace 2018. Almost all of the windows were replaced in 2015. Mechanicals in good working condition. All Rm measurements are estimates. Broker owned
- Type:
- Single Family
- Sq.Ft.:
- 2,300
- Status:
- Active
- Beds:
- 5
- Year built:
- 1999
- Baths:
- 3.00
- MLS#:
- 12215474
- Subdivision:
- Bellchase
ADDITIONAL INFORMATION
This impressive 2 Story property offers 5 spacious bedrooms and 3 full bathrooms, including a first-floor Bedroom/Den with an adjacent full bath, and a full finished Basement with a 3 CAR GARAGE is the one you've been waiting for! The open kitchen, featuring sleek stainless-steel appliances, a beautiful island/bar, and an eating area, that seamlessly flows into the family room with beautiful mantle and gas Fireplace! Discover a formal living room and an elegant dining room. 4 Bedrooms upstairs, Master bedroom w/ private bath, dual sinks, jacuzzi & separate shower. Undeniably a fantastic floor plan for your household whether it be entertaining, work from home, or the need for space for your growing family. Fenced in Back Yard!! You will be sure to appreciate all this home offers including a PRIME LOCATION with easy access to multiple parks, community festivals, schools, Metra, major roadways, shopping, dining and so much more. Come experience the perfect blend of indoor and outdoor living at this beautiful property! Huntley Schools!
- Type:
- Single Family
- Sq.Ft.:
- 2,948
- Status:
- Active
- Beds:
- 5
- Lot size:
- 0.21 Acres
- Year built:
- 2001
- Baths:
- 5.00
- MLS#:
- 12151553
- Subdivision:
- Meadowbrook
ADDITIONAL INFORMATION
Rembrandt model, the builder's biggest model featuring true 5 bedrooms and 3 full baths on 2nd level, plus 4th full bath and 6th bedroom in the finished basement. Plus office on the main level that could be used as a 7th bedroom! Spacious living room and dining room. Large kitchen with island, walk-in pantry, lots of cabinets and counter space. Eat-in area with sliding glass doors that lead on to the fenced backyard with patio and above ground pool. Kitchen opens to a large family room with fireplace. Just around the corner, you'll find a private office and mudroom room. The upstairs level features, rarely available, 5 true bedrooms. The master suite boasts vaulted ceilings, a sitting area, walk-in close. The master bath has a double vanity and soaker tub with shower. The 2nd and 3rd bedrooms share a Jack-n-Jill bathroom. 4th bedroom is generous in size. In addition, there is a 3rd bathroom and a laundry shoot on the 2nd floor. The full finished basement features a living area, full bathroom, and 6th bedroom. Charming front porch. 3 car attached garage. Home is located on a quiet street down the street from neighborhood park. Close to lots of parks, playgrounds, bike paths, the new hospital and fitness center, and close to shopping, dining, and the highly rated Huntley D158 district schools, you'll have everything you need at your fingertips. The Randall Road shopping corridor, Metra train stations, I-90, and Rt 47 are just minutes away, making commuting a breeze. Recent updates: Furnace 2019; AC replaced parts 2020; Water Heater 2024; Sump pump and battery back up 2019; Carpeting 2017; Pergo flooring 2017; Garbage disposal 2024. Fantastic home warranty included. Sold as-is.
- Type:
- Single Family
- Sq.Ft.:
- 3,523
- Status:
- Active
- Beds:
- 5
- Lot size:
- 0.35 Acres
- Year built:
- 1998
- Baths:
- 4.00
- MLS#:
- 12214804
- Subdivision:
- Boulder Ridge Greens
ADDITIONAL INFORMATION
Welcome to this stunning home in the gated community of the Greens of Boulder Ridge, situated on a desirable corner lot in a serene cul-de-sac! With 4 spacious bedrooms on the upper level plus an additional bedroom in the large walk-out basement, this residence offers ample space for comfortable living. The main level features soaring ceilings in the family room, a grand two-story foyer, and a dual staircase that adds an elegant touch as well as convenience. The sunroom, enhanced with new custom window treatments, is a perfect retreat for relaxation while the office is perfect for those that work from home. The kitchen boasts a large pantry, ensuring plenty of storage for all your culinary needs. The Jack and Jill bathroom upstairs provides convenience and style, while the primary suite impresses with a huge jetted tub and granite counters in the en-suite bathroom, complemented by expansive walk-in closets. Additional highlights include tons of storage space in the basement, which also features a full bathroom, and the exterior, freshly painted just last year. With a roof that is only 9 years old, this home combines classic charm with modern updates. Don't miss the opportunity to make this beautifully maintained property your new home!
- Type:
- Single Family
- Sq.Ft.:
- 1,120
- Status:
- Active
- Beds:
- 3
- Lot size:
- 0.2 Acres
- Year built:
- 1970
- Baths:
- 2.00
- MLS#:
- 12211874
ADDITIONAL INFORMATION
Welcome to this charming 3-bedroom ranch conveniently located near Randall Rd. This home features a spacious living room bathed in natural light, perfect for relaxing or entertaining. The kitchen comes with updated appliances, and new tile flooring Down the hall, you'll find three comfortable bedrooms and 2 full baths. The partially finished basement offers a laundry area with a sink, along with plenty of open space, providing endless possibilities for customization. Outside, unwind in the fenced in backyard with plenty of open space. The backyard also includes 2 sheds for extra storage. The property location comes with convenient access to shopping, restaurants, and entertainment. This home is a perfect opportunity for those seeking both comfort and convenience! Great home in a great location! Home is in good condition and selling AS IS.
- Type:
- Single Family
- Sq.Ft.:
- 1,464
- Status:
- Active
- Beds:
- 2
- Year built:
- 1996
- Baths:
- 2.00
- MLS#:
- 12209635
- Subdivision:
- Windstone Crossing
ADDITIONAL INFORMATION
This charming end-unit townhouse in Lake in the Hills offers a perfect blend of comfort, space, and convenience! With two stories of living space, a two-car attached garage, and low association dues, this home is an excellent find. The home boasts high ceilings in the family room, a cozy fireplace, and large windows that flood the space with natural light. The open kitchen features crisp white cabinets, a stainless steel stove, and matching appliances, making it perfect for cooking and entertaining. The adjacent dining area adds a spacious touch to your living space. The first-level bath has been updated, adding a fresh look to the home. The master bedroom comes with his-and-her walk-in closets, and shared master bath. The second bedroom is well-sized, and the shared bath includes a double-sink vanity, ideal for shared living. Enjoy the outdoors with a new sliding door leading to a private brick patio, offering ample space for outdoor activities. Convenient Location: Close to transportation hubs like the Metra, shopping on Randall Road, restaurants, and the Algonquin Commons. The large laundry room adds to the home's functionality. With all these features, this townhouse offers both style and practicality, making it a wonderful place to call home. Would you like more details or to schedule a viewing?
- Type:
- Single Family
- Sq.Ft.:
- 1,735
- Status:
- Active
- Beds:
- 2
- Year built:
- 1995
- Baths:
- 2.00
- MLS#:
- 12207962
ADDITIONAL INFORMATION
Lots of potential here! Needs painting and TLC. Rare 2 bed, 2 bath model with open floor plan. Top floor includes Master bedroom area with vaulted ceilings. Large Master bath with double sink and an oversize whirlpool tub and walk in closet. Loft area overlooks main floor. Main floor includes living room, vaulted ceilings, skylights. Sliding doors to the deck with great view. Large eat in kitchen! Lower level includes family room, bedroom, bath and laundry room. Private patio off lower level. Newer Fridge 1-2 years old. Central Air 4-5 years.
- Type:
- Single Family
- Sq.Ft.:
- 2,346
- Status:
- Active
- Beds:
- 3
- Lot size:
- 0.48 Acres
- Year built:
- 1997
- Baths:
- 3.00
- MLS#:
- 12197296
- Subdivision:
- Meadowbrook
ADDITIONAL INFORMATION
This home sits on a large corner lot in a stunning neighborhood, adjacent to the park and lake! You'll love the beautiful hardwood floors, vaulted ceilings and open floorplan that creates a bright and cheery aesthetic. Driveway replacement 3 years ago, dishwasher 3 months, most windows replaced with Anderson, roof, furnace, hot water heater have also been replaced. The large unfinished basement is great storage, or finish for a spectacular entertainment space. Walk or bike to Sunset Park Sports Complex, football and soccer fields, splash pad, tennis and Summer Sunset Fest location. So much great activity and fun conveniently located!
- Type:
- Single Family
- Sq.Ft.:
- 1,230
- Status:
- Active
- Beds:
- 3
- Lot size:
- 0.16 Acres
- Year built:
- 1978
- Baths:
- 3.00
- MLS#:
- 12206259
ADDITIONAL INFORMATION
Charming 3-Bedroom, 3-Bath Waterfront Home Nestled on the serene shores of Goose Lake, this beautiful home offers the perfect blend of comfort, convenience, and breathtaking waterfront views. Spanning over 1,200 square feet, this well-maintained home features a spacious layout with plenty of room for relaxation and entertainment. Step inside to discover a bright and airy living space with large windows. The open-concept kitchen and dining room are perfect for hosting family and friends, while each of the three bedrooms offers ample space and natural light. The three full bathrooms are well-appointed, with modern finishes for your comfort and convenience. The finished basement provides additional living space and storage options, a large laundry room, while the two-car garage ensures plenty of room for vehicles and gear, it also features a beautiful epoxy floor. Recent updates include a new furnace, AC and water heater, installed in 2021, providing peace of mind for years to come. Enjoy year-round outdoor living with direct access to four Lakes in Lake in the Hills for residence only, ideal for boating, beach fun, fishing, and peaceful lakeside relaxation. Located in the heart of Fox Lake, this home is close to local amenities, schools, and recreational opportunities. Don't miss out on the chance to own this lakefront gem. Schedule your private showing today!
- Type:
- Single Family
- Sq.Ft.:
- 1,620
- Status:
- Active
- Beds:
- 3
- Lot size:
- 0.25 Acres
- Year built:
- 1995
- Baths:
- 3.00
- MLS#:
- 12210758
- Subdivision:
- Provence
ADDITIONAL INFORMATION
Welcome to this bright and open Chantilly model home, perfectly designed for both comfort and entertaining! The stunning living room boasts cathedral ceilings, creating an inviting atmosphere that is perfect for holiday gatherings with friends and family. This well maintained home features a spacious master suite complete w/full bath, double sink vanity, as well as both walk-in and separate full closet for ample storage. Custom blinds thru out the home add a touch of elegance, while the finished basement offers additional storage with plenty of closets and a crawl space. The kitchen equipped w/stainless steel appliances (including a convection oven and air fryer) and beautiful quartz countertops. Enjoy the luxury of new vinyl plank flooring thru out the home and basement. Key updates include a new AC unit (2019), water softener (2020),sump pump and ejector pump, and a new washer and dryer (2023). The new back door leads to a fenced backyard, perfect for outdoor enjoyment, and the garage features a convenient service door. The driveway was replaced and widened by 2 feet in 2020, and the newer fence, installed with galvanized steel posts in 2021, adds both security and style. This immaculate home is truly a showstopper, right out of a magazine, and is conveniently located near shopping and district 158 schools. Don't miss this opportunity to make this your dream home!
- Type:
- Single Family
- Sq.Ft.:
- 1,937
- Status:
- Active
- Beds:
- 3
- Year built:
- 2006
- Baths:
- 3.00
- MLS#:
- 12207588
- Subdivision:
- Coventry
ADDITIONAL INFORMATION
Tastefully updated 3 bed/2.5 bath end-unit townhome situated in a fantastic location within the Coventry subdivision that has a view of the nature preserve! This home features a lovely front entryway with gorgeous hardwood floors, an open floorplan on the main level, neutral colors & white trim and plenty of natural light due to the additional windows because this is an end-unit. Spacious living room that is open to the kitchen. The kitchen/dining area has slate flooring, copper countertops & flamed granite top on the large island, gorgeous cabinetry, tiled backsplash and stainless steel appliances. 1st floor office/den with French doors. Large master bedroom with a tray ceiling, over-sized walk-in closet and bathroom. Generously sized secondary bedrooms. 2nd level also had additional full bathroom and laundry room. Concrete patio out back. Private driveway. Desirable location that is within close proximity to schools, shopping, parks/playgrounds and entertainment. Short drive to Metra train stations in Crystal Lake & I-90 expressway. Huntley schools!
- Type:
- Single Family
- Sq.Ft.:
- 1,753
- Status:
- Active
- Beds:
- 3
- Year built:
- 1996
- Baths:
- 3.00
- MLS#:
- 12209372
- Subdivision:
- Bellchase
ADDITIONAL INFORMATION
Amazing opportunity for single family home in D-158 Huntley School District! This home backs to open space - no rear neighbors! Just steps from the community park! 3 Bed / 2.1 Bath / 2-Car Garage / Full Basement / 1753+ Sq Ft. All hard surface flooring (newer) on the main level - just off the foyer is a spacious living room area that could also be a playroom or work from home space as an office. Step into the beautiful kitchen with white cabinets, granite counters and stainless appliances! Open concept floorplan has space for a eat-in area and opens to the family room. There is a full basement that is awaiting your finishing touches! Head upstairs where you will find 3 bedrooms with 2 full baths. The owner's suite has a private bath with walk in closet. One of the secondary bedrooms is very spacious! It also has vaulted ceilings...ideal for a teen, or enough room for a bunk bed! This home has an amazing backyard - paver patios, landscaping, and the views are awesome. You can walk out your backdoor and use the open field behind you for soccer, football, games, you name it! ;) There's also a walking path for the neighborhood. No fence restrictions. Newer AC and water heater within 5 years. Located near Northwestern Hospital, Fitness Center, downtown Huntley, Randall Rd and more! Come check this one out soon!
- Type:
- Single Family
- Sq.Ft.:
- 1,638
- Status:
- Active
- Beds:
- 3
- Year built:
- 2004
- Baths:
- 2.00
- MLS#:
- 12208842
ADDITIONAL INFORMATION
Absolutely stunning end unit townhome with water views at the back and on the side...you've just found the best location in the entire community! You'll love the wonderful upgrades in this home (in addition to this premium lot!)...hardwood floors (2018), new hot water heater 2022, and a great air damper/fresh air system that other units don't have. Soaring 2-story ceilings allow so much beautiful light to stream into this home. Great open floorplan with fireplace, kitchen, and breakfast area/office space complete the perfect arrangement! Open kitchen features a unique eat-in space (that works great as an office, too!) and a wonderful breakfast bar. Large primary bedroom with a lovely big bathroom (that works as a Jack and Jill bathroom with an extra toilet and sink attaching from the hall). Best location in the entire subdivision snuggled up to two ponds, end unit, BIG, private corner lot! Light and bright with views from every window! Don't miss it!
- Type:
- Single Family
- Sq.Ft.:
- 2,458
- Status:
- Active
- Beds:
- 4
- Lot size:
- 0.35 Acres
- Year built:
- 1993
- Baths:
- 3.00
- MLS#:
- 12208381
ADDITIONAL INFORMATION
Welcome to fabulous (4) bedroom, two (2.5) bathroom home nestled in a quiet cul-de-sac, totally updated modern house with classical touch Step inside to discover a large eat-in kitchen that provides space for culinary exploration and family gatherings. The main floor and second features beautiful vinyl flooring throughout and includes a separate dining room, family room, and living room, creating an ideal layout for entertaining and comfort. Experience outdoor living at its best in the massive fenced backyard-perfect for pets. The property also includes a convenient two-car garage, providing extra storage. Boasting a spacious, finished basement. Located in a family-friendly neighborhood. Don't miss out on the chance to make it yours and enjoy the blend of tranquility and convenience this location offers! Water heater 2022, a/c, furnace 2024, windows 2024, all new appliances- 2024, light fixtures 2024
- Type:
- Single Family
- Sq.Ft.:
- 1,636
- Status:
- Active
- Beds:
- 3
- Year built:
- 1995
- Baths:
- 3.00
- MLS#:
- 12208017
- Subdivision:
- Concord Hills
ADDITIONAL INFORMATION
Welcome to 5 Middlefield Court, Lake In The Hills! Nestled in a serene cul de sac beside a neighborhood playground and park, this inviting home greets you with a charming Trex front porch that sets the stage for a great first impression and connection with neighbors. Step inside to discover stunning wood-grain luxury vinyl plank flooring that flows seamlessly throughout the main floor, enhancing the modern, open floor plan with its lofty vaulted ceilings. ***** The Living Room and Dining Room are spacious and at the front of the home with a high ceiling and lots of light from large windows, ready to entertain your friends and family! The heart of the home is the modern, white Kitchen, perfect for culinary adventures and gatherings. The room next to it could hold a large kitchen table or could act as a Family Room...the space is flexible to your needs! Adjacent to the Kitchen, you'll find a HUGE screened porch with Trex decking and an extended deck, ideal for outdoor relaxation and entertaining, overlooking the fenced yard. The main floor is round out by a laundry room and a half bath for your guests. ***** Upstairs, the primary bedroom features a vaulted ceiling, generous closets and a private bath, offering a tranquil retreat. Two additional bedrooms provide ample space for rest or work. And a second full bath is charming and perfect for this home. ***** The home also boasts a partial, unfinished basement with a crawl space, providing plenty of room for storage and potential future customization. With 1,636 square feet of living space, this property blends comfort, style, and functionality. Don't miss out on this exceptional opportunity-schedule your showing today and make 5 Middlefield Court your new address!
ADDITIONAL INFORMATION
Lots of "NEW" in this 2 bedroom 2.5 Bath Townhome! New vinyl flooring on first floor, new carpet in basement and 2nd floor. Freshly painted. Huge master bedroom with dual closets. Full finished basement with full bathroom, large utility room with plenty of storage. Highly desired school district 300, which includes Lincoln Priarie Elementary, Westfield Community School, and H. D. Jacobs High School.
- Type:
- Single Family
- Sq.Ft.:
- 1,603
- Status:
- Active
- Beds:
- 3
- Year built:
- 1994
- Baths:
- 3.00
- MLS#:
- 12199953
- Subdivision:
- Spring Lake Farms
ADDITIONAL INFORMATION
Nice 3 bedroom, 2.1 bathroom home in Spring Lake Farms. Enter into the 2-story living room bringing in plenty of air and sunlight. The heart of the home is the kitchen which features stainless steel appliances, a breakfast bar and space for a table, with access to the large deck. The adjoining family room is cozy and ready for the chilly months ahead with a wood burning, gas start fireplace. Upstairs you will find the large master bedroom with private ensuite featuring a walk in closet, double sinks, soaking tub and separate shower, 2 more bedrooms, a full hallway bathroom and convenient laundry. The full finished basement is the perfect place to relax which could also make for a nice office, playroom or 4th bedroom. Close to shopping, restaurants, and easy access to I90. Huntley schools!!
- Type:
- Single Family
- Sq.Ft.:
- 1,089
- Status:
- Active
- Beds:
- 3
- Year built:
- 1964
- Baths:
- 1.00
- MLS#:
- 12206158
- Subdivision:
- Lake In The Hills Estates
ADDITIONAL INFORMATION
Wonderful location with great curb appeal! In close proximity to shopping. Cute ranch that has some handicap accessible features. Hardwood floors under the carpeted areas. Ample sized living room. Sliders lead to the deck and private backyard. Shed for extra storage. FULL BASEMENT. The Den/Rec room in the basement is ideal for a workout area, playroom or art studio! As-Is (but seller is unaware of any problems). HOME WARRANTY for buyer's peace of mind. With some paint and refinished hardwood floors, this home will be a terrific investment and the perfect place to live! Please note that the adjacent lot is not part of this property.
- Type:
- Single Family
- Sq.Ft.:
- 2,198
- Status:
- Active
- Beds:
- 3
- Year built:
- 2006
- Baths:
- 4.00
- MLS#:
- 12205881
- Subdivision:
- Meadowbrook
ADDITIONAL INFORMATION
Welcome To This Stunning Home with Three Finished Levels of living, Located in the Desirable Meadowbrook Subdivision. You'll Be Captivated by the Professional Landscaping, and the Elegant Combination of Brick and Vinyl Siding. Step Inside the Spacious Foyer which opens to the Formal Living and Dining Rooms, Perfect for Entertaining. Kitchen Boasts Ample Counter Space, a Peninsula, Plenty of Cabinets and Pantry with a lot of sun light. The Heart of the Home Is The Family Room, Featuring Vaulted Ceilings, Gas Fireplace, and a View of the large Backyard. Upstairs, you will find Three Of The Four Bedrooms all with new Flooring, Including a Primary Suite with Ample Closet Space, a Private Suite Bath with a Garden Tub and Separate Shower. The Second Bedroom Is Impressively Large, 24 X 10 Feet, and the Third Bedroom offers Vaulted Ceilings and Generous Closet Space. The Finished Basement Is a Showstopper with Luxury Vinyl Plank Flooring, Abundant Storage, and an Upgraded Bath with beautifully intricate Tile Work. The Basement Bedroom Is Spacious and includes a generous amount of Closet Space. Backyard has Brand-New Deck Built in June 2024, Fully Fenced, Newly Sodded, and Beautifully Landscaped. This Home Is Conveniently Located Near Randall Road, Offering Easy Access to Fantastic Shopping, Dining, And Top-Rated Schools in Huntley. Don't Miss the Opportunity to Make This Exceptional Property Your New Home!
- Type:
- Single Family
- Sq.Ft.:
- 1,895
- Status:
- Active
- Beds:
- 3
- Year built:
- 2001
- Baths:
- 3.00
- MLS#:
- 12205411
- Subdivision:
- Boulder Ridge West Villa
ADDITIONAL INFORMATION
Discover this highly sought-after RANCH in Boulder Ridge West Villas, golf course community. Everything has been done in this Augusta model end unit. Unlike the others, this home offers unparalleled privacy, backing onto tranquil meadowlands and nature. The first level, updated in 2018, features the new wood floors with large windows that flood the space with natural light. The open kitchen shines with granite countertops, custom white cabinets, and ample storage. The living room impresses with its vaulted ceiling and a striking floor-to-ceiling stone fireplace. The large dining area with elegant tray ceiling, is perfect for holidays and entertaining. The spacious primary bedroom includes a quartz double vanity, an expanded shower, and a generous walk-in closet. The first-level bath has also been updated. Additional bedrooms on this level are bright and fresh, with built-in shelving ideal for an office or craft area. The expansive English basement offers even more living space, including a bedroom, 1/2 bathroom, and a massive storage area. PLUS, Deck restained 2024, SS refrigerator 2020, appliances 2018, hot water heater 2022, ejector pump 2023, roof 2017, furnace & humidifier 2015. Visitor Parking Just Outside the Front Door! Only Steps to the Peter Exner Nature Preserves & Ponds that are Just Outside the Building with Fully Stocked Fishing Ponds are Offered ONLY to Villas Residents! Take your golf cart through the tunnel to Boulder Ridge Country Club with a 27 Hole Championship Golf Course. Or join socially, enjoy the restaurant with Elegant Indoor & Patio Seating Plus Bar, Outdoor Pool with Cabanas & Newly Renovated Bar with TV's, Exercise Facilities & ALL NEW Pickle Ball Courts. (NOT included with unit) Enjoy the Resort Lifestyle that Boulder Ridge Offers & Your Chance to Live in Boulder Ridge!
- Type:
- Single Family
- Sq.Ft.:
- 1,917
- Status:
- Active
- Beds:
- 3
- Year built:
- 1995
- Baths:
- 3.00
- MLS#:
- 12205075
ADDITIONAL INFORMATION
Nestled in a cul-de-sac location in the Concord Hills at Meadowlark subdivision on Rolling Hills Dr. in Lake in the Hills is this beautiful 3 bedroom, 2.5bath home. First floor has a extra room to use as you wish, kid's room, office, guest bedroom, den etc. The open concept family room connects to the updated kitchen with Maple cabinet with slide out drawers and all newer stainless appliances and granite counter tops and a tile backsplash. The kitchen eating area which opens to the deck and wood fence backyard thru sliding glass doors. The backyard is peaceful with mature trees and a large deck for those summer BBQ's or morning coffee enjoying the backyard. Next going upstairs to the Master bedroom with a double walk- in closet and a master bathroom suite with two vanity sinks with ample storage; to a large soaking tub and separate shower. All this and close to parks, walking path, schools and lots of near by shopping. Don't miss this chance to get your dream home and move in before the holidays.
- Type:
- Single Family
- Sq.Ft.:
- 1,080
- Status:
- Active
- Beds:
- 3
- Lot size:
- 0.19 Acres
- Year built:
- 1986
- Baths:
- 2.00
- MLS#:
- 12202300
- Subdivision:
- Cedar Ridge
ADDITIONAL INFORMATION
Wonderful opportunity to own this split level home in a beautiful Cedar Ridge subdivision of Lake In The Hills!!! 2nd floor is featuring 3x good sized bedrooms & 1st full bathroom w/tub. 1st floor offers front foyer w/coat closet - open living room & kitchen with dining area w/sliders to wooden deck. Partially finished lower level has family room - 2nd full bathroom w/shower - storage room that could be turned into a 4th bedroom & utility room. There are wood laminate floors on 1st floor - ceiling fans - gas forced air heat....lots of potential - wooden deck - fenced in backyard - attached garage - driveway to fit additional 3 vehicles. It is close to parks - Elementary School - Jaycee Park w/playground & basketball court - Turtle Island - Indian Trail Beach - Skate Park - Shopping Mall - movie theater - FunCity Adventure Park - stores - restaurants & many more!!! Do not wait and schedule your appointment with your real estate agent today!!!
- Type:
- Single Family
- Sq.Ft.:
- 1,638
- Status:
- Active
- Beds:
- 3
- Year built:
- 2004
- Baths:
- 3.00
- MLS#:
- 12202026
- Subdivision:
- Coventry
ADDITIONAL INFORMATION
Beautifully updated 3 bed/2.5 bath end-unit townhome in Coventry with beautiful views over wetlands is almost as good as new! Enter through the inviting foyer into the two-story living room that beams with natural light and has a gas fireplace. Kitchen has 42" maple cabinets, breakfast bar, walk-in pantry. and all newer appliances (2020)! New furnace, A/C, humidifier, smart thermostat, and dryer all added in 2021, while the toilets were replaced and the whole house water filtration were added this year. Recently painted throughout in neutral tones as to work with your furniture and decor! Huge master suite with trayed ceilings, big walk-in closet, and a spacious bathroom hosts both a soaker tub and standing shower as well as a double vanity. Highly acclaimed Huntley schools, and located five minutes away from the Randall Road corridor and all of it's amenities! Just move in and enjoy!
- Type:
- Single Family
- Sq.Ft.:
- 1,123
- Status:
- Active
- Beds:
- 3
- Year built:
- 1948
- Baths:
- 2.00
- MLS#:
- 12201778
ADDITIONAL INFORMATION
Charming & Spacious 3-Bedroom, 2-Bath Ranch - Fully Updated! Step inside this Surprisingly Spacious Ranch with a Layout Designed for Comfortable Living. Perfectly Located within Walking Distance to the Lake, Beaches, Schools, and just Minutes from Restaurants, Shopping, and Entertainment. This Home Boasts All-New Kitchen Appliances, Fresh Paint, New Carpeting, and Beautifully Refinished Hardwood Floors. Natural Light pours in through Abundant Windows, Brightening every corner. Set on a Double Lot, there's Ample Space for Outdoor Activities, and an Oversized 2-Car Garage provides Extra Room for Storage. A Must-See Gem ready to be called Home


© 2024 Midwest Real Estate Data LLC. All rights reserved. Listings courtesy of MRED MLS as distributed by MLS GRID, based on information submitted to the MLS GRID as of {{last updated}}.. All data is obtained from various sources and may not have been verified by broker or MLS GRID. Supplied Open House Information is subject to change without notice. All information should be independently reviewed and verified for accuracy. Properties may or may not be listed by the office/agent presenting the information. The Digital Millennium Copyright Act of 1998, 17 U.S.C. § 512 (the “DMCA”) provides recourse for copyright owners who believe that material appearing on the Internet infringes their rights under U.S. copyright law. If you believe in good faith that any content or material made available in connection with our website or services infringes your copyright, you (or your agent) may send us a notice requesting that the content or material be removed, or access to it blocked. Notices must be sent in writing by email to [email protected]. The DMCA requires that your notice of alleged copyright infringement include the following information: (1) description of the copyrighted work that is the subject of claimed infringement; (2) description of the alleged infringing content and information sufficient to permit us to locate the content; (3) contact information for you, including your address, telephone number and email address; (4) a statement by you that you have a good faith belief that the content in the manner complained of is not authorized by the copyright owner, or its agent, or by the operation of any law; (5) a statement by you, signed under penalty of perjury, that the information in the notification is accurate and that you have the authority to enforce the copyrights that are claimed to be infringed; and (6) a physical or electronic signature of the copyright owner or a person authorized to act on the copyright owner’s behalf. Failure to include all of the above information may result in the delay of the processing of your complaint.
Lake In The Hills Real Estate
The median home value in Lake In The Hills, IL is $306,800. This is higher than the county median home value of $288,600. The national median home value is $338,100. The average price of homes sold in Lake In The Hills, IL is $306,800. Approximately 82.72% of Lake In The Hills homes are owned, compared to 15.59% rented, while 1.69% are vacant. Lake In The Hills real estate listings include condos, townhomes, and single family homes for sale. Commercial properties are also available. If you see a property you’re interested in, contact a Lake In The Hills real estate agent to arrange a tour today!
Lake In The Hills, Illinois 60156 has a population of 29,024. Lake In The Hills 60156 is more family-centric than the surrounding county with 43.04% of the households containing married families with children. The county average for households married with children is 33.95%.
The median household income in Lake In The Hills, Illinois 60156 is $102,106. The median household income for the surrounding county is $93,801 compared to the national median of $69,021. The median age of people living in Lake In The Hills 60156 is 35.9 years.
Lake In The Hills Weather
The average high temperature in July is 82.3 degrees, with an average low temperature in January of 12.8 degrees. The average rainfall is approximately 37.7 inches per year, with 33.2 inches of snow per year.
