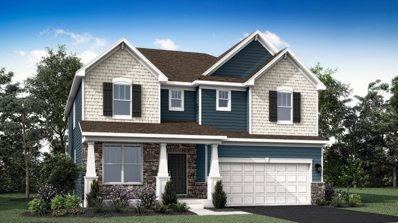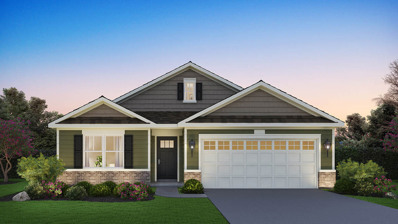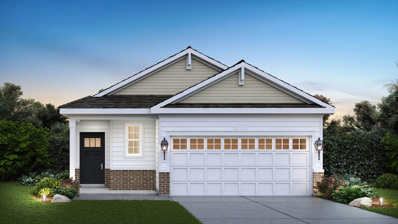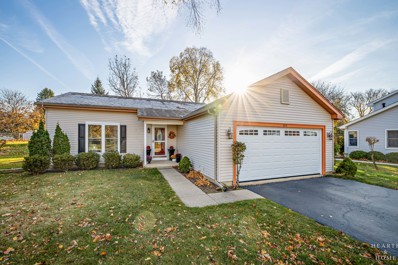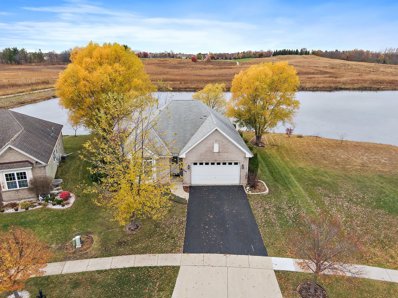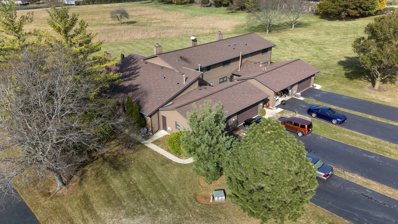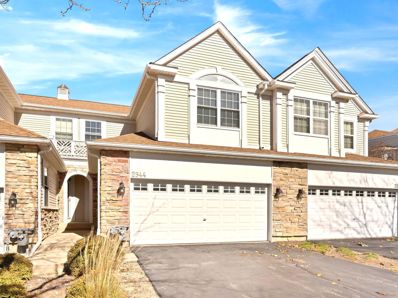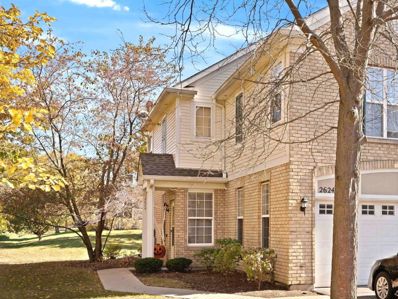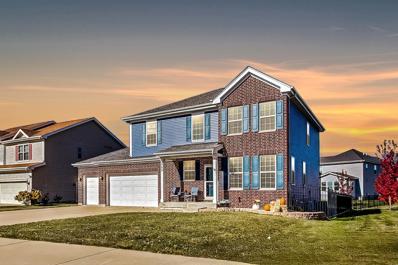Algonquin IL Homes for Sale
- Type:
- Single Family
- Sq.Ft.:
- 3,064
- Status:
- Active
- Beds:
- 5
- Baths:
- 3.00
- MLS#:
- 12217470
- Subdivision:
- Westview Crossing In Algonquin
ADDITIONAL INFORMATION
Home site #15. TO BE BUILT HOME. This home has a FIRST FLOOR Bdrm. w/ FULL BATH. 5 TOTAL Bdrms.+ LOFT, 3 FULL Bath and 3-CAR Garage. Located in the sought after Westview Crossing neighborhood of Square Barn Rd. * Dist. 158 Huntley schools * walking distance to Square Barn Rd. campus *Prime location 2 miles East of Randall Rd. corridor and Algonquin Commons Shopping Center * "Everything's included" Quartz counters * Upgraded 42" kitchen cabinets & flooring * Stainless steel appliances * 9 ft ceilings * 2 STORY SANTA ROSA model boasts 3064 SF.* Basement * Open Concept * Chefs dream kitchen w/ Large Center Island, walk in pantry and butlers pantry, overlooks breakfast room and family room, Luxurious Owners Suite * Deluxe shower and Bath option *2nd Floor laundry * 10 Year Builder Limited Warranty. Just minutes to Northwestern Medicine, health clubs, golf courses and easy access to the Randall Rd. corridor shops and restaurants, including Trader Joes, Coopers Hawk, Lifetime Fitness, Target, Costco, Algonquin Commons, and more. * please note: Pictures are FOR REFERENCE ONLY from a previously built home, and exterior rendering is for REFERENCE ONLY.
- Type:
- Single Family
- Sq.Ft.:
- n/a
- Status:
- Active
- Beds:
- 3
- Year built:
- 2004
- Baths:
- 3.00
- MLS#:
- 12217257
- Subdivision:
- Millbrook
ADDITIONAL INFORMATION
Well cared for end unit townhome offering 3 bedroom, 2.1 bath, 2 car garage. Newly painted 1st floor. New wood-laminate throughout main floor...living room, dining room, kitchen and guest bath; Newly installed carpet on upper level....2nd floor has large primary bedroom with 2 walk-in closets & full bath, 2 additional spacious bedrooms,2nd full bath, laundry room. Newer furnace and A/C...Well maintained exterior. Patio to the rear with nicely landscaped surroundings. Only steps away to shopping, Jacobs H.S., restaurants and Algonquin Commons.
$441,990
2621 Lenore Lane Algonquin, IL 60102
- Type:
- Single Family
- Sq.Ft.:
- 1,956
- Status:
- Active
- Beds:
- 3
- Year built:
- 2024
- Baths:
- 2.00
- MLS#:
- 12216821
- Subdivision:
- Grand Reserve
ADDITIONAL INFORMATION
Envision yourself at 2621 Lenore Ln Algonquin, Illinois, a beautiful new home at Grand Reserve. This ranch home will be ready for a winter move-in! Scenic community with included back covered patio and fully sodded yard. This Dover plan offers 1,956 square feet of living space with a flex room, 3 bedrooms, 2 baths, and 9-foot ceilings. When you first enter the home, there are two secondary bedrooms, full bath, and flex room. Down the hall, you will walk into the open concept great room and kitchen. The kitchen layout includes a large island with an overhang for stools, 42-inch designer white cabinetry with crown molding and soft close drawers. Additionally, the kitchen features a walk-in pantry, modern stainless-steel appliances, quartz countertops, and easy-to-maintain luxury vinyl plank flooring. Enjoy your private get away with your spacious primary bedroom and en suite bathroom with a raised height dual sink, quartz top vanity, and walk-in seated shower with ceramic tile walls and clear glass shower doors. Full of scenic nature trails, ponds, and wildlife, this sought after community is set in a premier location with access to I-90 and Route 62. Residents are only a few minutes from the Randall Road corridor for all shopping and dining needs. All Chicago homes include our America's Smart Home Technology, featuring a smart video doorbell, smart Honeywell thermostat, Amazon Echo Pop, smart door lock, Deako smart light switches and more. Photos are of similar home. Actual home built may vary.
- Type:
- Single Family
- Sq.Ft.:
- 1,459
- Status:
- Active
- Beds:
- 2
- Lot size:
- 0.18 Acres
- Year built:
- 2024
- Baths:
- 2.00
- MLS#:
- 12216812
- Subdivision:
- Grand Reserve
ADDITIONAL INFORMATION
Envision yourself at 2950 Harnish Drive in Algonquin, Illinois, a beautiful new home in our Grand Reserve 55+ community. This ranch home is ready for an immediate move-in! The homesite includes fully sodded yard and covered back patio. Beautiful homesite with no home behind you. This Blake plan offers 1,459 square feet of living space with a flex room, 2 bedrooms, 2 baths, and 9-foot ceilings. Enjoy the Blake's open concept great room and kitchen. The kitchen layout includes a large island with an overhang for stools, 42-inch designer white cabinetry with crown molding and soft close drawers. Additionally, the kitchen features a pantry, modern stainless-steel appliances, quartz countertops, and easy-to-maintain luxury vinyl plank flooring. Enjoy your private get away with your spacious primary bedroom and en suite bathroom with a raised height dual sink, quartz top vanity, and walk-in seated shower with ceramic tile walls and clear glass shower doors. Full of scenic nature trails, ponds, and wildlife, this sought after community is set in a premier location with access to I-90 and Route 62. Residents are only a few minutes from the Randall Road corridor for all shopping and dining needs. All Chicago homes include our America's Smart Home Technology, featuring a smart video doorbell, smart Honeywell thermostat, Amazon Echo Pop, smart door lock, Deako smart light switches and more. Photos are of similar home and model home. Actual home built may vary.
- Type:
- Single Family
- Sq.Ft.:
- 1,608
- Status:
- Active
- Beds:
- 2
- Year built:
- 1977
- Baths:
- 2.00
- MLS#:
- 12206757
ADDITIONAL INFORMATION
Welcome to Algonquin Shores! This completely renovated ranch home is nestled among the scenic landscape of rolling hills and towering trees in this gorgeous riverfront community. Located steps from the Fox River and just minutes to quaint downtown Algonquin, this two-bedroom two full bathroom ranch is essentially a brand-new home. Freshly painted throughout, the large welcoming living room features a wall of windows for ample natural light as well as gorgeous wide-plank hardwood flooring and upgraded tall baseboard trim both of which run through much of the home. The adjacent family room with new carpet is perfect for entertaining with its generous size, open layout to the kitchen and convenient access to the no maintenance composite deck. Your new kitchen features LVP flooring, a large island with breakfast bar as well as lots of cabinetry for all your storage needs. The high-end Frigidaire stainless steel appliances including oven with gas cooktop, refrigerator and dishwasher are brand new and in fact still retain the protective covering so you will be sure you are the first to use them. The numerous recessed ceiling lights and skylight along with lots of counter space provide the perfect working environment for the chef of your home! Additionally, family and friends will enjoy dining in the large kitchen eat-in room, open to the main kitchen and surrounded by windows making for mesmerizing views of the large backyard and surrounding natural wilderness. There is also access to the very large newly painted covered porch which spans much of the rear of the home. Complimenting the kitchen space is a large and very functional butler's pantry for even more storage and working space. Both bedrooms also feature the wide-plank hardwoods and upgraded baseboards as well as good closet space. Both full bathrooms are updated including gorgeous new vanities. The hall bath is complete with a tub/shower combo and the master with a convenient walk-in shower. At the rear of the home, you will find an enormous mud and laundry room area, again with additional storage and counter space. This room was smartly designed with direct access to both the backyard and oversized garage. The attached garage is a very generous two-car with access to the covered porch and backyard in addition to the mudroom entrance. Topping off this space is the separate but attached bump-out area which is perfect for storage or even a workshop. Water Heater: 2023; New well pump: 2017; HVAC: 2009 located in crawl; Most windows approx.: 2009; City sewer. As a part of the Fox River Valley, the surrounding area is in many ways resort-like. Steps from your door is access to over 30 miles of outdoor recreation along the Prairie Trail spanning all the way from Algonquin to Richmond and Hebron in the north and Woodstock to the west through various connecting trails. With nearby access to the Fox River for boating and fishing your new ranch home is truly located in a recreation lover's outdoor paradise. Have your agent schedule a showing TODAY or call us directly!
- Type:
- Single Family
- Sq.Ft.:
- 1,628
- Status:
- Active
- Beds:
- 3
- Year built:
- 1989
- Baths:
- 3.00
- MLS#:
- 12214563
ADDITIONAL INFORMATION
Welcome to this beautiful townhome! This property features three spacious bedrooms and two and a half baths, offering the perfect blend of comfort and convenience. This property is just minutes away from shopping, dining, parks, and schools, making it an ideal choice. The bright and inviting living room seamlessly flows into the dining room(new fixture 2024), providing an open concept feel. The kitchen is equipped with stainless steel appliances including a New dishwasher(2023), NEW garbage disposal(2023), NEW ceiling fan, and newer water proof stain resistant vinyl floor that flows into the dining room. An eating area invites casual meals and gatherings. The sliding doors from the kitchen lead you to a large deck, ideal for outdoor dining and enjoying the beautiful seasons. Retreat to the master suite with his and her closets, a private master bath, and tall cathedral ceiling complemented by a ceiling fan for added comfort. The laundry is conveniently located on the second floor, making laundry days a breeze. The AC and furnace were replaced NEW in June 2024, ensuring energy efficiency and comfort for years to come. Plus, the HVAC has a Dust Free ACTIVE total home air purifier installed in it. This townhome offers a perfect blend of space and low-maintenance living, making it an excellent choice for buyers looking for both comfort and convenience. Don't miss the chance to make this property your own! Schedule a showing today! RENTALS allowed with a minimum of 1 yr lease.
- Type:
- Single Family
- Sq.Ft.:
- 2,890
- Status:
- Active
- Beds:
- 4
- Lot size:
- 0.39 Acres
- Year built:
- 1985
- Baths:
- 3.00
- MLS#:
- 12213290
- Subdivision:
- Gaslight West
ADDITIONAL INFORMATION
Location, Location, Location! Immaculate both inside and out ~ Formal living and dining rooms with hardwood flooring ~ Eat-in kitchen with lots of cabinets and counter space / built-in desk / spacious breakfast area with sliders leading to the patio ~ Family room with masonry fireplace / bay window to bring in the natural light ~ First floor den ~ Laundry room with sink and extra cabinets ~ Master suite with deluxe bath with separate shower / whirlpool tub ~ generous sized secondary bedrooms ~ Full basement ready to be finished off to your liking ~ Walking paths & park nearby ~ Pride of ownership sparkles in this home!! Enjoy the convenience of nearby walking paths and parks. Don't miss the chance to make it yours!
$465,000
1110 Zange Drive Algonquin, IL 60102
- Type:
- Single Family
- Sq.Ft.:
- 2,540
- Status:
- Active
- Beds:
- 3
- Lot size:
- 0.47 Acres
- Year built:
- 1978
- Baths:
- 3.00
- MLS#:
- 12212416
- Subdivision:
- Gaslight Terrace
ADDITIONAL INFORMATION
SPECIAL FINANCING AVAILABLE LOCATION, LOCATION, LOCATION UPDATED SPLIT LEVEL WITH SUB-BASEMENT ON ~1/2 ACRE LOT 3 BEDROOMS 2.1 BATHROOMS 22 FT X 13 FT UPDATED KITCHEN (2020) HAS AMPLE HICKORY CABINETRY, ISLAND, GRANITE COUNTERTOPS, STAINLESS STEEL APPLIANCES INCLUDES NEW DUAL OVEN/STOVE (2024), REFRIGERATOR (2020), ICE MACHINE (2020) DISHWASHER (2020), SLIDING GLASS DOOR TO DECK, WHITE OAK HARDWOOD FLOORING L-SHAPED 21.5 FT X 14 FT LIVING ROOM AND 13.3 FT X 13 FT DINING ROOM COMBO HAS BRAZILIAN CHERRY HARDWOOD FLOORING MASTER BEDROOM SUITE INCLUDES FULL BATHROOM, HIS/HER CLOSETS LARGE 2ND & 3RD BEDROOMS GROUND LEVEL, LOWER LEVEL HAS 19 FT X 15 FT FAMILY ROOM WITH MASONRY WOOD BURNING FIREPLACE, POWDER ROOM UPDATED FAMILY BATHROOM & POWDER ROOM (2023) PELLA WINDOWS (2002) CUSTOM WOOD BLINDS IN ALL BEDROOMS & FAMILY ROOM NEW BASE MOLDING THROUGHOUT (2020) 29.5 FT X 26.8 FT UNFINISHED SUB-BASEMENT HAS LAUNDRY AREA WITH NEWER WASHER/DRYER (2023), AMPLE STORAGE SPACE/WORKROOM/ADDITIONAL LIVING SPACE (BEDROOMS) OVERSIZED, 31 FT X 20.8 FT SIDELOAD GARAGE HAS 20 FT WIDE DOOR FRESHLY STAINED TWO LEVEL DECK OFF KITCHEN HAS SPACE FOR HOT TUB FRESHLY SEAL-COATED NEWER 90 FT LONG 2 CAR WIDE ASPHALT DRIVE WAY (2020), PLUS 45 FT X 15 FT CONCRETE PAD TO STORE YOUR WORK TRUCK/TRAILER/RV NEW FURNACE (SEP 2024), NEWER AC COMPRESSOR/CONDENSER (2022) ROOF (2010) HOME IS BEING OFFERED AS IS QUICK CLOSE POSSIBLE SAVE BIG WITH A 1% RATE BUY-DOWN! SELLER COVERS COSTS TO LOWER YOUR MONTHLY PAYMENTS ON THIS SPACIOUS ALGONQUIN HOME-AFFORDABLE LIVING AWAITS. DON'T MISS OUT!
Open House:
Saturday, 12/21 5:00-9:00PM
- Type:
- Single Family
- Sq.Ft.:
- 2,509
- Status:
- Active
- Beds:
- 3
- Year built:
- 2024
- Baths:
- 3.00
- MLS#:
- 12211799
- Subdivision:
- Westview Crossing In Algonquin
ADDITIONAL INFORMATION
Homesite #52 Wrap it up with a BOW! This home is READY in DECEMBER!! Incredible 4.99 Fix Rate Forward Commitment using Lennar Mortgage* PLUS $2500 Closing Credit. Enjoy your holidays in this NEW Bryce model home with beautiful sea grass vinyl floors, frost white quartz tops, deluxe shower and more. Exterior will be clay color siding with sand dunes brick. (pic for reference ONLY) Westview Crossing Schools. DIS.158 Huntley Schools. Walking distance to Square Barn Road Campus * Prime location 2 miles East of Randall Rd. Corridor and Algonquin Commons Shopping Center. "Everything's included" Quartz counters * Upgraded 42" kitchen cabinets & flooring * Stainless steel appliances * 9 ft ceilings * THIS 2 STORY BRYCE MODEL FEATURES OPEN DESIGN, KITCHEN DESIGNED FOR ADVENTUROUS COOKS, ISLAND OVERLOOKING BREAKFAST ROOM & FAMILY ROOM, FAMILY ROOM WITH TALL WINDOWS, VERSATILE 1ST FLOOR FLEX SPACE AS STUDY OR LIVING ROOM, OWNERS SUITE PLUS 2 BEDROOMS, LOFT AND 2ND FLOOR LAUNDRY AND BASEMENT * 10 YEAR BUILDER LIMITED WARRANTY * CHARMING DOWNTOWN ALGONQUIN WITH RIVER FRONT PARKS & FISHING & PICNICS. Just minutes to Northwestern Medicine, health clubs, golf courses and easy access to the Randall Rd. corridor shops and restaurants, including Trader Joes, Coopers Hawk, Lifetime Fitness, Target, Costco, Algonquin Commons, and more. * Interior and exterior Photos are virtually staged and are for reference only. *credit restrictions apply. Must close on or before 12/27/24.
- Type:
- Single Family
- Sq.Ft.:
- 1,776
- Status:
- Active
- Beds:
- 3
- Lot size:
- 0.22 Acres
- Year built:
- 1987
- Baths:
- 2.00
- MLS#:
- 12205871
- Subdivision:
- Spring Creek Farms
ADDITIONAL INFORMATION
"Discover this charming split-level home in the wonderful town of Algonquin, perfectly set in a peaceful cul-de-sac like street. This property features a unique sub-basement, offering extra space and versatility, while the interior has been freshly painted to provide a modern, clean look. With beautiful, well-maintained floors and abundant natural light streaming through each room, this home feels both cheerful and inviting. You'll also fall in love with the newly remodeled downstairs bathroom. This home is bright and has an open layout that creates a warm, welcoming atmosphere that's perfect for anyone looking for a cozy, uplifting place to call home."
- Type:
- Single Family
- Sq.Ft.:
- 2,492
- Status:
- Active
- Beds:
- 4
- Lot size:
- 0.28 Acres
- Year built:
- 1989
- Baths:
- 4.00
- MLS#:
- 12210563
- Subdivision:
- Old Oak Terrace
ADDITIONAL INFORMATION
Impeccably remodeled house both inside and out. This property, which has five bedrooms and three and a half bathrooms, is situated on a peaceful cul-de-sac and has several additions that offer comfort and elegance. Completely remodeled kitchen with soft-close white shaker cabinets crowned with elegant molding, stunning quartz countertops, and elegant new lighting. New stainless steel high-end appliances. Three full, totally remodeled bathrooms with a half bathroom on the first floor. A spacious master suite on the second floor with an exquisite bathroom that features a large Jacuzzi tub, a double sink, and a separate shower. The adjoining garage is completely painted and drywalled, has new doors, and has an epoxy floor for simple upkeep. New driveway. All the house, from the bottom to the attic, has updated insulation with new Hardie board siding all around the house. New European-style entry door. New furnace and A/C system. New hardwood floors and carpeting. New windows. Like new construction without the wait and delays. Delightful setting in the rear yard with patio and fire pit that is surrounded by mature trees. Fully fenced in backyard. This home is truly turn-key and ready for you to make it your own. Schedule a viewing today and experience the perfect blend of luxury and tranquility!
- Type:
- Single Family
- Sq.Ft.:
- 4,781
- Status:
- Active
- Beds:
- 5
- Lot size:
- 0.5 Acres
- Year built:
- 2002
- Baths:
- 5.00
- MLS#:
- 12210331
- Subdivision:
- Coves
ADDITIONAL INFORMATION
Nestled in the highly sought-after Coves subdivision and located within the desirable Huntley School District, this meticulously designed 5-bedroom, 4.5-bathroom home is the epitome of quality and luxury. From the moment you step inside, you'll be captivated by the exquisite craftsmanship and attention to detail that defines every corner of this home. The main level is adorned with luxurious real hardwood floors, which flow seamlessly throughout the living areas and into the spacious master suite. A convenient bedroom on the main floor offers flexible living options for guests, an office or multigenerational living. The chef-inspired kitchen is a true showstopper, featuring custom cabinetry, pristine quartz countertops, and top-of-the-line stainless steel appliances. A perfect blend of style and functionality, the kitchen is sure to inspire your culinary creations. Upstairs you'll find the expansive master suite that offers a retreat-like atmosphere, complete with a spa-like en-suite bathroom. Indulge in the ultimate comfort with heated floors, a luxurious free-standing tub, and a massive vanity with leather-finished quartz countertops, paired with stunning LED mirrors for modern sophistication. The remaining 3 bedrooms upstairs feature new carpeting adding an extra layer of comfort and warmth. The fully finished basement provides 1,601 square feet of versatile living space, ready for your personal touch. Whether you envision a stylish bar, a cozy movie theater, a private office, or something entirely unique, this expansive space can accommodate all your ideas and more. Plus, it includes a full bathroom for added convenience. The home is equipped with modern amenities for comfort and efficiency, including a high-efficiency furnace and a brand-new air conditioning unit, ensuring year-round comfort. The 3-car garage offers ample space for vehicles and storage, while the freshly sealed driveway adds to the home's impeccable curb appeal. Step outside to a spacious brick patio that's perfect for hosting family gatherings or relaxing under the stars. Enjoy the warmth and ambiance of a built-in firepit, set against the serene backdrop of 0.5 acre's of beautifully landscaped grounds. With its impeccable finishes, thoughtful design, and an unbeatable location in the coveted Coves subdivision this home is truly a rare find. Don't miss the opportunity to make this exceptional property your own!
- Type:
- Single Family
- Sq.Ft.:
- 3,100
- Status:
- Active
- Beds:
- 5
- Year built:
- 2005
- Baths:
- 3.00
- MLS#:
- 12208832
- Subdivision:
- Algonquin Lakes
ADDITIONAL INFORMATION
Absolutely stunning! This 5-bed, 3-full-bath Summerhill model offers great curb appeal, an awesome floorplan, a 3-car garage, and all-new high-end Pella windows-just steps away from Algonquin Lakes Elementary School and Park! Featuring hardwood floors, white doors and trim, this home has neutral paint throughout and is truly move-in ready! The first floor boasts volume ceilings in the wide-open foyer, living, and dining rooms, bathing the home in warm, natural sunlight. Additionally, there is a first-floor bedroom with an adjoining full bath that could serve as an office or a perfect in-law arrangement. The gourmet, eat-in kitchen opens to the large family room with a fireplace and is a chef's dream. It features granite countertops, sleek stainless-steel appliances, a new smart fridge with a video screen, double ovens, elegant 42-inch cabinets with crown molding, and new hardware! The first-floor laundry room adds extra convenience. Upstairs, the spacious primary suite includes a large walk-in closet and an ensuite bathroom with a double vanity, a soaker tub, and a separate walk-in shower. Four additional spacious bedrooms and a common bath complete the upper level beautifully. Downstairs, the large full unfinished basement is ready for your finishing touches, offering 9' ceilings and rough-in plumbing for the home's fourth full bath! Outside, enjoy the large brick paver patio-perfect for summer BBQs and peaceful evenings under the stars-all within your private, fenced backyard. Ideally located just moments from parks, the elementary school, the Fox River, and more, this home is the perfect blend of convenience, comfort, and style! This beauty won't last long-schedule your private tour today and make this Algonquin Lakes gem yours!
- Type:
- Single Family
- Sq.Ft.:
- 3,546
- Status:
- Active
- Beds:
- 5
- Lot size:
- 0.4 Acres
- Year built:
- 2002
- Baths:
- 5.00
- MLS#:
- 12208437
- Subdivision:
- Creekside Glens
ADDITIONAL INFORMATION
Step into the lap of luxury in this captivating two-story brick home in Algonquin. With 5 bedrooms, 4.5 bathrooms, and a three-car attached garage, this sanctuary offers 3,546 sq. ft. Embrace the modernity of brand new appliances, a 2021 water heater, and a 2024 furnace, ensuring both efficiency and comfort. The kitchen, featuring Quartz countertops, overlooks a cozy fireplace, connecting seamlessly with the living room. Brand new carpet graces the second floor and basement, while gleaming hardwood floors adorn the first floor, adding a touch of sophistication to every step. Welcome home to elegance and charm. Act fast before it's gone!!!
- Type:
- Single Family
- Sq.Ft.:
- 1,785
- Status:
- Active
- Beds:
- 2
- Lot size:
- 0.12 Acres
- Year built:
- 2006
- Baths:
- 3.00
- MLS#:
- 12203712
- Subdivision:
- Grand Reserve
ADDITIONAL INFORMATION
Enjoy spectacular views of the pond and the open space with tall grasses from the family room, breakfast table or the elevated deck in this spacious Grand Reserve ranch home. The setting can't be duplicated. On top of that there are tranquil views of the nature preserve in front of the home too. An open floor plan with a vaulted ceiling and arched openings on the first floor lends itself well to entertaining family and friends. Other features include hardwood floors throughout the entire first floor, oak trim and solid oak six panel doors. The spacious primary suite has plenty of closet space plus a walk in closet with organizers and an ensuite with both a shower and a soaking tub. The full finished english basement is a special feature that is hard to find in this neighborhood. In the basement you will find above grade windows with views of the pond and open space, an enormous rec room, another bedroom and a full bathroom. It also features plenty of room for storage, a utility room and a workshop. Outside there is a maintenance free brick elevation, room for a garden and an elevated deck that can be accessed from the sliding glass doors on the main level. Perfect location just minutes away from the grocery store, restaurants and shopping on Randall Road. This is a 55 and older community but a person over the age of 18 is allowed to live there with the owner. Lawn care and snow removal is included in the HOA. There are no known issues but this is an estate sale and the home is being sold as-is.
- Type:
- Single Family
- Sq.Ft.:
- 1,879
- Status:
- Active
- Beds:
- 3
- Year built:
- 2004
- Baths:
- 2.00
- MLS#:
- 12201428
- Subdivision:
- Canterbury Place
ADDITIONAL INFORMATION
This is the one you've been waiting for! Beautifully updated 2nd floor end ranch unit on a cul de sac with a premium pond view! All the key updates have been done with new HVAC, roof, driveways, refreshed kitchen with gorgeous professionally painted cabinets, granite counters and pantry closet! Light open layout with vaulted ceilings in the central living area, volume ceilings in the bedrooms and baths, plus 3 bedrooms, 2 full baths and an oversized 2 car garage with extra storage shelving. Hardwood floors, on-trend light fixtures and faucets, inviting stone fireplace and closet organizers are some of the many details you'll love! Highly desirable Canterbury Place subdivision, where you can literally walk to Coopers Hawk, Walmart, Trader Joes and Algonquin Commons, the library, Woods Creek trail system and more. This exceptionally well maintained neighborhood with walking paths, playground, pond, and beautiful landscaping is truly a special place to live. Outstanding D300 schools including Westfield Elementary/Middle and HD Jacobs BS! Rentals are allowed.
- Type:
- Single Family
- Sq.Ft.:
- 1,250
- Status:
- Active
- Beds:
- 1
- Year built:
- 1986
- Baths:
- 3.00
- MLS#:
- 12199623
ADDITIONAL INFORMATION
Nestled on the scenic Fox River, this stunning 2,500 sq. ft. end-unit ranch offers effortless lakeside living within the exclusive *Summerplace* waterfront community. With access to a private firepit, picnic area, and Fox River Resort-style property amenities, you'll be immersed in a lifestyle that's as vibrant as it is serene. Bring your boat and golf cart to fully enjoy everything Summerplace has to offer! Inside, you'll find 3 bedrooms plus an office, 3 full bathrooms, and a fully finished basement providing ample space and comfort. The family room boasts cathedral ceilings, creating an airy, open atmosphere perfect for relaxation or entertaining. Step onto your private deck to soak in views of 25 lush acres and tranquil waters, or watch boats drift by. With a coveted waitlist for a boat slip, you're set to embrace the riverfront lifestyle-without the waterfront taxes! Just minutes away, explore the newly refreshed downtown Algonquin, featuring fine dining, boutique shopping, and wellness studios for yoga and more.
- Type:
- Single Family
- Sq.Ft.:
- 4,346
- Status:
- Active
- Beds:
- 4
- Lot size:
- 0.33 Acres
- Year built:
- 1998
- Baths:
- 4.00
- MLS#:
- 12204999
- Subdivision:
- Arbor Hills
ADDITIONAL INFORMATION
YOU DON'T WANT TO MISS THIS VERY WELL TAKEN CARE OF LARGE HOME IN ARBOR HILLS. CORIAN COUNTER TOPS IN THE KITCHEN AND GRANITE IN ALL THE BATHROOMS. MUD ROOM OFF THE GARAGE HAS FULL WALL OF CABINETS AND CORIAN COUNTER TOP, ALSO A S/S FULL SIZE FRIDGE. 4 BEDROOMS ALL WITH WALK IN CLOSETS AND LOFT. OVER SIZED MASTER BEDROOM WITH NEWLY RENOVATED BATHROOM W/ A 5X4 CUSTOM SHOWER AND A 9.5X11 HUGE WALK IN CLOSET. THIS SUBDIVISION WAS PREVIOUSLY A NURSERY AND HAS BEEN PRESERVED IN THIS SERENE, WOODED, PRIVATE FENCED YARD . BEAUTIFULLY FINISHED BASEMENT WITH THEATER SEATING AND SURROUND SOUND BUILT IN. YOU CAN ENJOY THE NEWLY REMODELED TOWN OF ALGONQUIN. BATTERY BACK UP SUMP PUMP. CLOSE TO SHOPPING AND RESTAURANTS ON RANDALL RD.
- Type:
- Single Family
- Sq.Ft.:
- 1,459
- Status:
- Active
- Beds:
- 2
- Year built:
- 2024
- Baths:
- 2.00
- MLS#:
- 12203921
- Subdivision:
- Grand Reserve
ADDITIONAL INFORMATION
Envision yourself at 2911 Harnish Drive in Algonquin Illinois, a beautiful new home in our Grand Reserve 55+ community. This ranch home is ready for an immediate move-in. The homesite includes full sod and landscaping in the front, and each home has a covered back porch. This Blake plan offers 1,459 square feet of living space with a flex room, 2 bedrooms, 2 baths, and 9-foot ceilings. Enjoy the Blake's open concept great room and kitchen. The kitchen layout includes a large island with an overhang for stools, 42-inch designer Flagstone cabinetry with crown molding and soft close drawers. Additionally, the kitchen features a pantry, modern stainless-steel appliances, quartz countertops, and easy-to-maintain luxury vinyl plank flooring. Enjoy your private get away with your spacious primary bedroom and en suite bathroom with a raised height dual sink, quartz top vanity, and walk-in seated shower with ceramic tile walls and clear glass shower doors. Full of scenic nature trails, ponds, and wildlife, this sought after community is set in a premier location with access to I-90 and Route 62. Residents are only a few minutes from the Randall Road corridor for all shopping and dining needs. All Chicago homes include our America's Smart Home Technology, featuring a smart video doorbell, smart Honeywell thermostat, Amazon Echo Pop, smart door lock, Deako smart light switches and more. Photos are of similar home and model home. Actual home built may vary.
- Type:
- Single Family
- Sq.Ft.:
- 2,760
- Status:
- Active
- Beds:
- 4
- Year built:
- 2024
- Baths:
- 3.00
- MLS#:
- 12203610
- Subdivision:
- Westview Crossing In Algonquin
ADDITIONAL INFORMATION
To BE BUILT New Construction home. "Everything's Included" 42" Cabinets and Quartz Counters *LVP flooring in main living areas* * SS Appliances * 9 ft. Ceilings *This 2-story RANIER Floor plan offers 2760 SF. * 4 Bdrms. + LOFT, 3-Car Garage, Open Design Chef's Dream Kitchen overlooking Breakfast room and Family Room, Formal Dining Room, Versatile 1st Floor FLEX Room/Office, Luxury Owners Suite w/ Deluxe shower/bath option * Full BASEMENT * 10 Yr. builder limited warranty * Dist. 158 Huntley Schools *Walking distance to Square Barn Rd. Campus * Prime Location 2 miles East of Randall Road Corridor * Enjoy the Charming downtown Algonquin w/ the Fox River front, parks and fishing. Just minutes to Northwestern Medicine, health clubs, golf courses and easy access to the Randall Rd. corridor shops and restaurants, including Trader Joes, Coopers Hawk, Lifetime Fitness, Target, Costco, Algonquin Commons, and more. * Pictures are FOR REFERENCE ONLY from the decorated model home, as is the exterior rendering. homesite #012
- Type:
- Single Family
- Sq.Ft.:
- 3,064
- Status:
- Active
- Beds:
- 5
- Year built:
- 2024
- Baths:
- 3.00
- MLS#:
- 12202699
- Subdivision:
- Westview Crossing In Algonquin
ADDITIONAL INFORMATION
Home site #105. This home has a FIRST FLOOR Bdrm. w/ FULL BATH. 5 TOTAL Bdrms.+ LOFT, 3 FULL Bath and 3-CAR Garage. Located in the sought after Westview Crossing neighborhood of Square Barn Rd. * Dist. 158 Huntley schools * walking distance to Square Barn Rd. campus *Prime location 2 miles East of Randall Rd. corridor and Algonquin Commons Shopping Center * "Everything's included" Quartz counters * Upgraded 42" kitchen cabinets & flooring * Stainless steel appliances * 9 ft ceilings * 2 STORY SANTA ROSA model boasts 3064 SF.* Basement * Open Concept * Chefs dream kitchen w/ Large Center Island, walk in pantry and butlers pantry, overlooks breakfast room and family room, Luxurious Owners Suite * Deluxe shower and Bath option *2nd Floor laundry * 10 Year Builder Limited Warranty. Just minutes to Northwestern Medicine, health clubs, golf courses and easy access to the Randall Rd. corridor shops and restaurants, including Trader Joes, Coopers Hawk, Lifetime Fitness, Target, Costco, Algonquin Commons, and more. * please note: Pictures are FOR REFERENCE ONLY from a previously built home, and exterior rendering is for REFERENCE ONLY.
- Type:
- Single Family
- Sq.Ft.:
- 1,800
- Status:
- Active
- Beds:
- 3
- Year built:
- 2003
- Baths:
- 3.00
- MLS#:
- 12192207
- Subdivision:
- Winding Creek
ADDITIONAL INFORMATION
Freshly rehabbed and updated in wonderful Creekside in Algonquin. This home offers amazing natural light and great ceiling height. Ample living with separate living room and dining room; fully finished basement! 3 bedrooms on the 2nd floor. Updated kitchen with great cabinetry and preparation areas. Wonderfully located within easy access to Randall road, immediate access to shopping, restaurants, grocery stores and more. A wonderful community!
- Type:
- Single Family
- Sq.Ft.:
- 1,637
- Status:
- Active
- Beds:
- 3
- Year built:
- 2004
- Baths:
- 3.00
- MLS#:
- 12192185
- Subdivision:
- Millbrook
ADDITIONAL INFORMATION
Rare fully open view townhouse, 2004 built, in great condition. Corner, end unit! A wonderful walker's neighborhood, fabulous location. Great floorplan with 3 bedrooms on the 2nd floor, bright and airy throughout. Great bedroom sizes throughout.Immediate access to some of the best shopping around, immediate access to restaurants, grocery stores, shops and more!
- Type:
- Single Family
- Sq.Ft.:
- 2,434
- Status:
- Active
- Beds:
- 4
- Lot size:
- 0.2 Acres
- Year built:
- 2017
- Baths:
- 3.00
- MLS#:
- 12196532
- Subdivision:
- Coves
ADDITIONAL INFORMATION
Your "home for the holiday" has arrived and all it's missing is a big red bow! Only 7 years new, this spacious Fordham model in the well-located "The Coves of Algonquin" features over 2,400 sq.ft. of finished living, gorgeous french oak flooring, and includes 4 bedrooms, and an expansive, 900 sq.ft., 5 car garage (perfect for collector-vehicles/boat/workshop). Main level highlights include a welcoming foyer, formal living and dining rooms, enlarged family room with ample wall space for your entertainment needs. Additionally, you'll enjoy a convenient mudroom, and a sophisticated "chef's style" island kitchen with breakfast bar, pantry, breakfast area, rich maple "crown-topped" cabinetry, granite tops, under-mount sink, tumbled-ceramic/glass backsplash, wall-mounted stainless-steel oven, hood, and a convection style microwave. Moving up, you'll discover 4 bedrooms, common bath, equipped laundry room, and a large primary suite with walk-in closet, oversize soaking tub, walk-in shower, and all finished with modern ceramic flooring and surrounds. The basement is full, partially studded, conveniently stubbed for a future bath, and ideal for your potential expansion needs. The spacious backyard includes a newer "cedar" deck system, attractive, no-maintenance, metal fencing, and a well-maintained, newer, above-ground pool for your summer enjoyment. Offering top-rated, D158, nearby schools (within walking distance), abundant local shopping, restaurants, entertainment, parks, and a quick route to I-90, this Algonquin home is a must add to your list...don't wait or it will be gone!
- Type:
- Single Family
- Sq.Ft.:
- 3,777
- Status:
- Active
- Beds:
- 5
- Year built:
- 1989
- Baths:
- 4.00
- MLS#:
- 12185783
ADDITIONAL INFORMATION
This is an amazing opportunity to get into this massive home with a main floor primary suite on the golf course! The home has great bones and loads of features such as the 2 story ceilings in the main living areas, regal staircase, gas fireplace, 4 season room with entry from the master suite as well as entry from the kitchen, the huge, finished, walkout basement with sunny recreation room, its own full bath, screened in porch and gigantic 4th and 5th bedrooms. So what's the catch? The price reflects the need for some updating and new flooring in many rooms (carpet has already been removed to give the new owner a head start). Bring your ideas and capitalize on this rare opportunity!


© 2024 Midwest Real Estate Data LLC. All rights reserved. Listings courtesy of MRED MLS as distributed by MLS GRID, based on information submitted to the MLS GRID as of {{last updated}}.. All data is obtained from various sources and may not have been verified by broker or MLS GRID. Supplied Open House Information is subject to change without notice. All information should be independently reviewed and verified for accuracy. Properties may or may not be listed by the office/agent presenting the information. The Digital Millennium Copyright Act of 1998, 17 U.S.C. § 512 (the “DMCA”) provides recourse for copyright owners who believe that material appearing on the Internet infringes their rights under U.S. copyright law. If you believe in good faith that any content or material made available in connection with our website or services infringes your copyright, you (or your agent) may send us a notice requesting that the content or material be removed, or access to it blocked. Notices must be sent in writing by email to [email protected]. The DMCA requires that your notice of alleged copyright infringement include the following information: (1) description of the copyrighted work that is the subject of claimed infringement; (2) description of the alleged infringing content and information sufficient to permit us to locate the content; (3) contact information for you, including your address, telephone number and email address; (4) a statement by you that you have a good faith belief that the content in the manner complained of is not authorized by the copyright owner, or its agent, or by the operation of any law; (5) a statement by you, signed under penalty of perjury, that the information in the notification is accurate and that you have the authority to enforce the copyrights that are claimed to be infringed; and (6) a physical or electronic signature of the copyright owner or a person authorized to act on the copyright owner’s behalf. Failure to include all of the above information may result in the delay of the processing of your complaint.
Algonquin Real Estate
The median home value in Algonquin, IL is $364,500. This is higher than the county median home value of $288,600. The national median home value is $338,100. The average price of homes sold in Algonquin, IL is $364,500. Approximately 82.94% of Algonquin homes are owned, compared to 14.53% rented, while 2.54% are vacant. Algonquin real estate listings include condos, townhomes, and single family homes for sale. Commercial properties are also available. If you see a property you’re interested in, contact a Algonquin real estate agent to arrange a tour today!
Algonquin, Illinois has a population of 29,869. Algonquin is less family-centric than the surrounding county with 32.42% of the households containing married families with children. The county average for households married with children is 33.95%.
The median household income in Algonquin, Illinois is $115,346. The median household income for the surrounding county is $93,801 compared to the national median of $69,021. The median age of people living in Algonquin is 42 years.
Algonquin Weather
The average high temperature in July is 84 degrees, with an average low temperature in January of 12.4 degrees. The average rainfall is approximately 38 inches per year, with 32.7 inches of snow per year.
