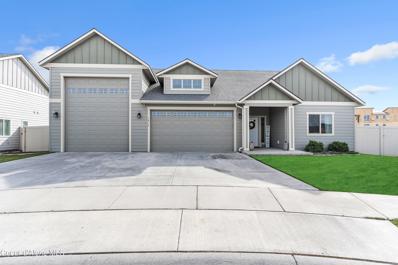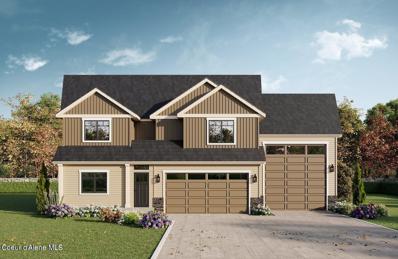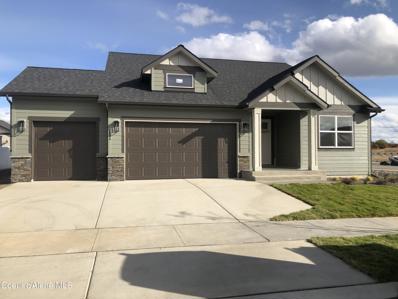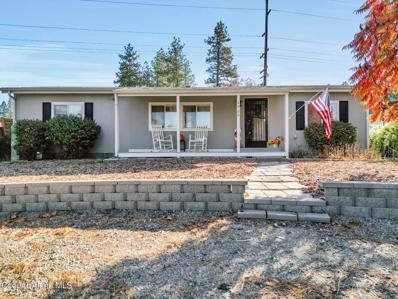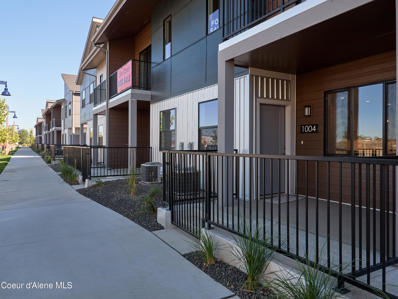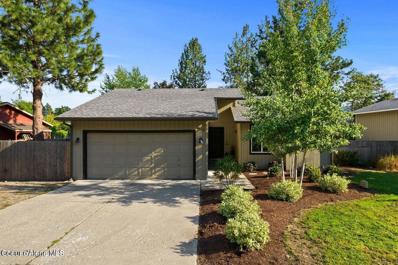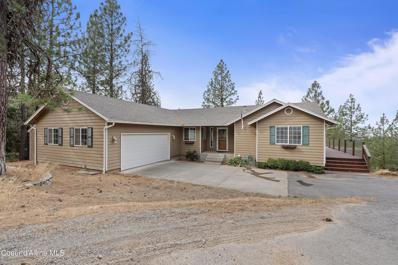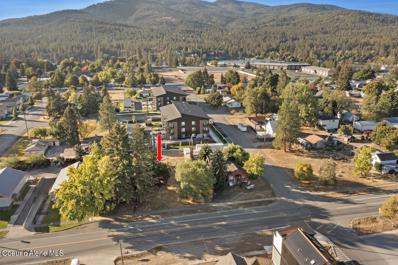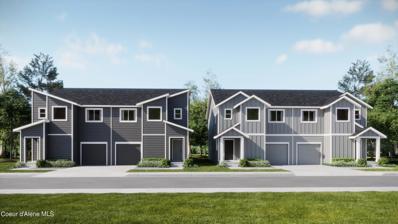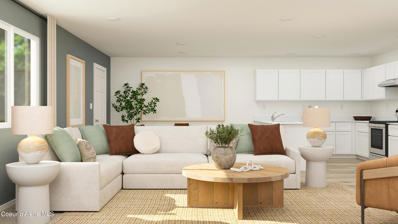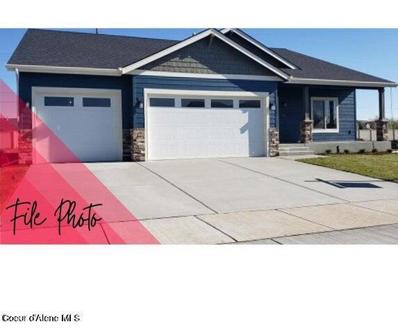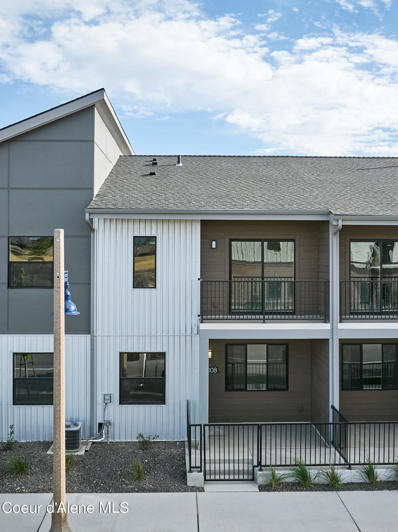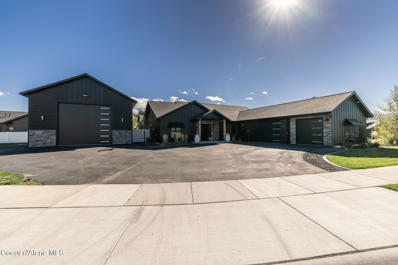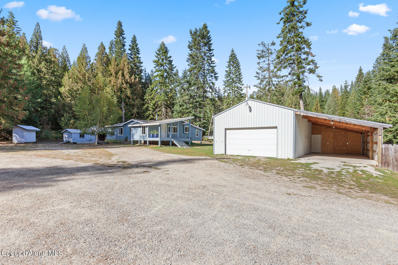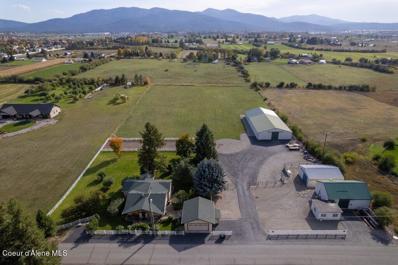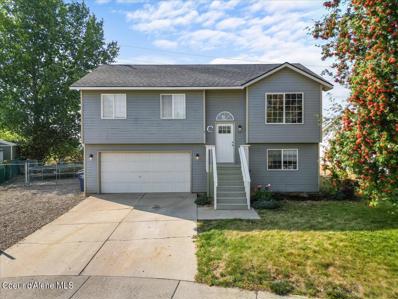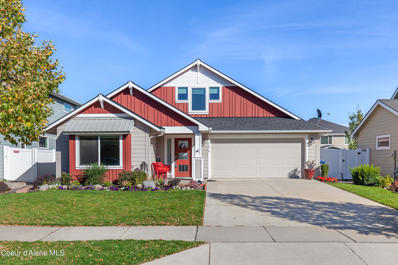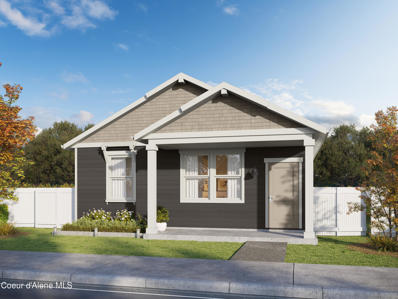Post Falls ID Homes for Sale
$590,000
5817 GUMWOOD Post Falls, ID 83854
- Type:
- Other
- Sq.Ft.:
- 1,676
- Status:
- Active
- Beds:
- 3
- Lot size:
- 0.23 Acres
- Year built:
- 2019
- Baths:
- 2.00
- MLS#:
- 24-10042
- Subdivision:
- Woodbridge South
ADDITIONAL INFORMATION
Looking for the perfect single level north Idaho home with an attached 32'x16' RV garage, 2-car garage, PLUS a double gate leading to a generously sized yard? Look no further! This 3-bedroom, 2-bathroom, 1676 sf home checks off all the boxes. The incredible kitchen has ample storage, quartz countertops and an extensive island large enough for friends and family to gather around with plenty of room to spare. Wonderful open concept living/dining room area has a gas fireplace and vaulted ceilings, emanating warmth and comfort. Complete with a considerable primary bedroom, en-suite with double sinks, water closet + window, and clothes closet large enough to share. Both the front porch and back patio are covered from the weather, and the yard is landscaped, fenced, and finished off with a full sprinkler system front and back.
$779,900
2743 Neptune Post Falls, ID 83854
- Type:
- Other
- Sq.Ft.:
- 2,686
- Status:
- Active
- Beds:
- 5
- Lot size:
- 0.2 Acres
- Year built:
- 2024
- Baths:
- 3.00
- MLS#:
- 24-10041
- Subdivision:
- N/A
ADDITIONAL INFORMATION
Introducing a stunning brand new home under construction, nestled in the heart of Post Falls. This 2686 sq ft multi-level 5BD/3BA beauty comes with an attached 2-car garage and a spacious RV bay. The open concept kitchen features a convenient walk-in pantry, while the dining room and family room are designed for seamless entertaining. Outside, you'll find cement board siding with charming stone accents, exterior lights, rain gutters, and a sprawling covered patio, perfect for unwinding after a long day. Don't miss out on this exquisite opportunity to make this your dream home!
$799,900
2894 Andromeda Post Falls, ID 83854
- Type:
- Other
- Sq.Ft.:
- 3,849
- Status:
- Active
- Beds:
- 3
- Lot size:
- 0.27 Acres
- Year built:
- 2024
- Baths:
- 3.00
- MLS#:
- 24-10035
- Subdivision:
- The Parkllyn Est
ADDITIONAL INFORMATION
Under Construction, Est Completion Nov 15th! - The Bridger w/Basement plan at Parkllyn Estates! A spacious, 3849sqft home featuring 3 bedrooms, 2.5 baths, great room, office, and a 3-Car garage all on over a 1/4-acre lot! Large, vaulted great room with a gas fireplace. Designer kitchen with stainless gas appliances, soft close cabinetry, solid surface counters, large island, and walk-in pantry. Laminate plank flooring throughout the main level and 9' ceiling heights. Master suite includes a large walk- in closet and private bath featuring solid surface counters, double sinks, tiled shower, and toilet closet. A/C, gas furnace and a 3-car garage! The spacious basement is unfinished, but offers the ability to add two more bedrooms, a full bathroom, a large rec room and still have unfinished storage space! Includes front yard landscaping and a 9'x12' covered patio. This lot offers a ton of room for all your toys! This community allows for RV parking on the lot! Just minutes to retail, interstate access, parks & trails! Photos of a previous home, finishes and upgrades will vary.
$414,000
1920 STRAND Post Falls, ID 83854
- Type:
- Manufactured Home
- Sq.Ft.:
- 1,296
- Status:
- Active
- Beds:
- 3
- Lot size:
- 0.15 Acres
- Year built:
- 2000
- Baths:
- 2.00
- MLS#:
- 24-9990
- Subdivision:
- Falls River
ADDITIONAL INFORMATION
Embrace the North Idaho lifestyle, nearby Black Bay Park with river access just a stone's throw away. No CCrs / No HoA / Real Property. Situated a short distance from shopping and dining and boasting easy freeway access. This cozy 3-bedroom, 2-bathroom home underwent a complete remodel in 2024. Enjoy the newly renovated spacious kitchen, featuring a sizable walk-in pantry and SS appliances, overlooking the living room adorned with vaulted ceilings. The large master bedroom offers a walk-in closet and generous master bathroom. Enhanced with a new HVAC (2022), this home ensures comfort for every season. An insulated two-car detached garage, with a 25-ft workbench, invites DIYers to tinker on projects. Outdoor enthusiasts will delight in the generous backyard, complete with a deck, raised beds, and a garden shed. Travel by bike to CDA or Spokane via the Centennial trail which runs adjacent to the house. This residence strikes the perfect balance between privacy and curb appeal.
$415,000
1004 4TH Post Falls, ID 83854
Open House:
Thursday, 12/5 11:00-4:00PM
- Type:
- Condo
- Sq.Ft.:
- 1,439
- Status:
- Active
- Beds:
- 2
- Lot size:
- 0.07 Acres
- Year built:
- 2023
- Baths:
- 3.00
- MLS#:
- 24-9967
- Subdivision:
- Timberworx Ridge Townhomes
ADDITIONAL INFORMATION
Welcome to Millworx, a vibrant brand-new neighborhood that combines homes with storefronts in a cohesive fun design that pays homage to the mill history of the site. This modern new construction townhome-style condo has high-quality finishes like white quartz counters throughout, full tile kitchen backsplash, LVP flooring, soft-close locally manufactured Huntwood cabinets, and tile wall master shower w/ glass doors. A high-end Bosch SS appliance package rounds out the timeless aesthetic. The fenced front porch and upstairs balcony are great spaces to relax outdoors in the warmer months. The garage is heated, finished w/ epoxy floors, and it comes with a private 2-car driveway which comes in handy when you're living in a condo neighborhood! This home is near Kindred & Co, dozens of restaurants, several waterfront parks, the Spokane River w/ 2 marinas w/in a mile, plus the centennial trail a block away.
$509,990
1914 Sundance Post Falls, ID 83854
- Type:
- Other
- Sq.Ft.:
- 1,292
- Status:
- Active
- Beds:
- 3
- Lot size:
- 0.3 Acres
- Year built:
- 1986
- Baths:
- 2.00
- MLS#:
- 24-9963
- Subdivision:
- Sundance Meadows
ADDITIONAL INFORMATION
Experience elevated style and modern efficiency in this freshly remodeled home in the heart of Post Falls, just blocks from the river! This thoughtfully designed single-level home features 3 bedrooms, 2 bathrooms, and sits on a quiet 0.3-acre lot. Inside, you'll enjoy the bright and airy living space, complete with a cozy electric fireplace and large windows overlooking the backyard. The fully upgraded kitchen features new quartz countertops, tile backsplash, stainless steel appliances, and bar seating perfect for entertaining. The spacious bedrooms share a fully remodeled bathroom complete with tiled in shower, stylish vanity and upgraded fixtures. Outside, the fully-fenced backyard features raised garden beds, fruit trees, designated RV/boat parking, and plenty of space to build a shop. Fully updated and ready for move-in, you won't want to miss this one. Schedule your tour today!
- Type:
- Other
- Sq.Ft.:
- 2,508
- Status:
- Active
- Beds:
- 4
- Lot size:
- 0.17 Acres
- Year built:
- 2024
- Baths:
- 3.00
- MLS#:
- 24-9910
- Subdivision:
- Boyds Landing
ADDITIONAL INFORMATION
Welcome to your future home! This stunning new construction is currently in progress, with an estimated completion date of 12/31/24 or sooner. The Selway, a spacious 2,508 sq ft home w/4 beds, 2.5 baths, and bonus room! Step into the heart of the home - the kitchen w/quartz countertops and a generously sized island. And for those chilly evenings, cozy up by the gas fireplace in the living room. LVP flooring throughout the entire main level. GFA high efficiency heating/cooling system w/heat pump. Car enthusiasts, rejoice! This home features a spacious 3-car garage, with additional room for RV parking on the side of the house. A covered front porch & front yard landscaping with a sprinkler system. This gem is brought to you by a family-owned and operated construction company, founded in 1990 by a Coeur d'Alene native. Their local expertise shines through in every thoughtful detail of this home.
- Type:
- Other
- Sq.Ft.:
- 2,629
- Status:
- Active
- Beds:
- 3
- Lot size:
- 6.49 Acres
- Year built:
- 1996
- Baths:
- 3.00
- MLS#:
- 24-9874
- Subdivision:
- N/A
ADDITIONAL INFORMATION
Experience the best of country living with this 3 bedroom, 2.5 bath house situated on 6.5 acres in Post Falls, Idaho. This home opens into the great room with vaulted ceilings and an open floor plan, perfect for hosting family or friends. This home features a full kitchen and laundry room on the main and basement level. The main floor has a spacious primary suite, complete with a walk-in tiled shower, dual sinks and a walk-in closet, plus french doors leading out to the wraparound porch with beautiful views. The lower-level houses two additional bedrooms and one bathroom with it's own entrance, perfect for accommodating guests or as a rental opportunity! Sitting on almost 6.5 acres with a shop, this property is in great location near the ID/WA border and only 30 minutes to the Spokane International Airport. The Idaho Life awaits! With minimum CCRs in place for road and well agreements, this property is ready for you to make your own.
$415,000
1006 4TH Post Falls, ID 83854
- Type:
- Condo
- Sq.Ft.:
- 1,439
- Status:
- Active
- Beds:
- 2
- Lot size:
- 0.07 Acres
- Year built:
- 2023
- Baths:
- 3.00
- MLS#:
- 24-9813
- Subdivision:
- Timberworx Ridge Townhomes
ADDITIONAL INFORMATION
Welcome to Millworx, a vibrant brand-new neighborhood that combines homes with storefronts in a cohesive fun design that pays homage to the mill history of the site. This modern new construction townhome-style condo has high-quality finishes like white quartz counters throughout, full tile kitchen backsplash, LVP flooring, soft-close locally manufactured Huntwood cabinets, and tile wall master shower w/ glass doors. A high-end Bosch SS appliance package rounds out the timeless aesthetic. The fenced front porch and upstairs balcony are great spaces to relax outdoors in the warmer months. The garage is heated, finished w/ epoxy floors, and it comes with a private 2-car driveway which comes in handy when you're living in a condo neighborhood! This home is near Kindred & Co, dozens of restaurants, several waterfront parks, the Spokane River w/ 2 marinas w/in a mile, plus the centennial trail a block away.
$1,299,000
13559 PRAIRIE Post Falls, ID 83854
- Type:
- Manufactured Home
- Sq.Ft.:
- 1,404
- Status:
- Active
- Beds:
- 3
- Lot size:
- 5 Acres
- Year built:
- 1993
- Baths:
- 2.00
- MLS#:
- 24-9810
- Subdivision:
- N/A
ADDITIONAL INFORMATION
Discover the potential of this highly sought-after 5-acre parcel situated along the bustling Prairie Avenue corridor. With a strategic location poised for future development, this property offers endless possibilities for investors and developers alike. The site features a spacious 1,600 square foot shop, ideal for a variety of uses—whether for storage, operations, or as a workshop. Additionally, a comfortable 1,400 square foot manufactured home is included, providing immediate living or rental opportunities while you plan your development project.
$129,900
2138 PELLINORE Post Falls, ID 83854
- Type:
- Other
- Sq.Ft.:
- 1,061
- Status:
- Active
- Beds:
- 2
- Year built:
- 2008
- Baths:
- 2.00
- MLS#:
- 24-9792
- Subdivision:
- Camelot Est
ADDITIONAL INFORMATION
Welcome to Camelot Estates, a sought-after community in Post Falls with affordable lot rents of just $575/month! This charming 2-bedroom, 2-bathroom home features a spacious living room, split-bedroom design, and a kitchen with a convenient island. With a forced air furnace and central air conditioning, this home is ready for year-round comfort. Enjoy the large covered side porch, a fenced backyard with storage shed, and a covered carport with additional parking. Close to local schools, parks, and amenities—move in and start enjoying your new home today!
$349,900
504 3RD Post Falls, ID 83854
- Type:
- Other
- Sq.Ft.:
- 1,207
- Status:
- Active
- Beds:
- 3
- Lot size:
- 0.34 Acres
- Year built:
- 1925
- Baths:
- 1.00
- MLS#:
- 24-9779
- Subdivision:
- N/A
ADDITIONAL INFORMATION
Unlock the potential of this prime property in the heart of Post Falls, ideally suited for builders, developers, and entrepreneurs looking to create and expand. This versatile parcel, located on 3rd Street, is zoned under Post Falls Smart Code 4, allowing for a variety of uses, including townhomes, mixed-use developments, and commercial spaces. Currently featuring a house, this large parcel presents the opportunity to subdivide into three residential lots, maximizing your investment potential. With its strategic location and flexible zoning, the possibilities are endless—bring your vision and plans, and let's make it a reality. Take advantage of this rare opportunity to develop in a thriving community with high demand for diverse real estate options. Don't miss out- explore the potential of this exceptional property!
$389,950
1552 Luna Post Falls, ID 83854
- Type:
- Other
- Sq.Ft.:
- 1,943
- Status:
- Active
- Beds:
- 3
- Lot size:
- 0.09 Acres
- Year built:
- 2024
- Baths:
- 3.00
- MLS#:
- 24-9738
- Subdivision:
- N/A
ADDITIONAL INFORMATION
Welcome to Blue Spruce Meadows, a brand-new community in Post Falls, ID, offering modern duet homes with attached garage, stainless-steel appliances, and backyard fencing included. Enjoy the perfect mix of suburban tranquility and urban convenience, with parks, golf courses, and entertainment just minutes away. This spacious two-story home features an open-concept living area, a versatile loft, two secondary bedrooms, and a luxurious primary with en-suite bath and walk-in closet. Prices, dimensions, and features may vary and are subject to change. Photos are for illustrative purposes only.
$599,000
3141 THRUSH Post Falls, ID 83854
- Type:
- Other
- Sq.Ft.:
- 2,677
- Status:
- Active
- Beds:
- 5
- Lot size:
- 0.15 Acres
- Year built:
- 2009
- Baths:
- 3.00
- MLS#:
- 24-9734
- Subdivision:
- Fieldstone
ADDITIONAL INFORMATION
Perfect Post Falls location for a 5 bed, 3 bath home. Centrally located to schools, shopping, Spokane commutes, hospitals, dining and outdoor recreation. New kitchen appliances, vaulted ceilings in family and dining areas make this home great for entertaining. Large game room downstairs with door to patio. Nice garden shed for storing lawn tools and equipment adds to the fully fenced yard. Other features include fruit trees, boat/trailer parking, koi pond, central A/C, large laundry room with sink and cabinets for storage.
$437,950
1560 Luna Post Falls, ID 83854
- Type:
- Other
- Sq.Ft.:
- 1,944
- Status:
- Active
- Beds:
- 3
- Lot size:
- 0.09 Acres
- Year built:
- 2024
- Baths:
- 3.00
- MLS#:
- 24-9739
- Subdivision:
- N/A
ADDITIONAL INFORMATION
Welcome to Blue Spruce Meadows, a brand-new community in Post Falls, ID, offering modern duet homes with attached garage, stainless-steel appliances, and backyard fencing included. Enjoy the perfect mix of suburban tranquility and urban convenience, with parks, golf courses, and entertainment just minutes away. The Ruby floorplan is a spacious two-story home that features an open-concept living area, a versatile loft, two secondary bedrooms, and a luxurious primary with en-suite bath and walk-in closet. Prices, dimensions, and features may vary and are subject to change. Photos are for illustrative purposes only.
- Type:
- Other
- Sq.Ft.:
- 1,687
- Status:
- Active
- Beds:
- 3
- Lot size:
- 0.17 Acres
- Year built:
- 2024
- Baths:
- 2.00
- MLS#:
- 24-9737
- Subdivision:
- Boyds Landing
ADDITIONAL INFORMATION
**UNDER CONSTRUCTION - estimated completion 3/31/25 or sooner** The Redwood with a 3 car garage, 1687 sq ft, 3 Bedrooms, 2 bathrooms! Quartz counters in kitchen, LVP flooring throughout with carpet in the bedrooms, GFA & A/C-heat pump, upgraded appliance package, covered front porch & front yard landscaping with sprinkler system. Family-owned and operated new construction company founded in 1990 by a Coeur d'Alene native!
$439,900
827 DORYPORT Post Falls, ID 83854
- Type:
- Other
- Sq.Ft.:
- 1,834
- Status:
- Active
- Beds:
- 4
- Lot size:
- 0.12 Acres
- Year built:
- 2002
- Baths:
- 2.00
- MLS#:
- 24-9724
- Subdivision:
- Greensferry Landing
ADDITIONAL INFORMATION
With the town's best shopping, dining and schools only minutes away, every amenity is at hand, including quick access to Interstate 90 and State Route 41. Located on a dead end street without cross traffic in one of Post Falls' most desirable neighborhoods! As you enter the spacious 4 bed 2 bath split level home, you'll find dining, kitchen, living room and 2 bedrooms upstairs, while the lower level is perfect for entertaining with a huge family room, 2 additional bedrooms and a 2 car garage. Full bathroom on each level as well, offering a total of 1834sqft of living space! Floors throughout are newer LVP, easy to clean, and look great! Outside, enjoy the safety and privacy of vinyl fencing encompassing the backyard, with a small garden shed for storage, and a patio for quiet evenings at the BBQ. Automatic sprinkler system in front to keep the yard looking great. With a price and location you're looking for, this home won't last long.
$415,000
1008 4TH Post Falls, ID 83854
- Type:
- Condo
- Sq.Ft.:
- 1,439
- Status:
- Active
- Beds:
- 2
- Lot size:
- 0.07 Acres
- Year built:
- 2023
- Baths:
- 3.00
- MLS#:
- 24-9689
- Subdivision:
- Timberworx Ridge Townhomes
ADDITIONAL INFORMATION
Welcome to Millworx, a vibrant brand-new neighborhood that combines homes with storefronts in a cohesive fun design that pays homage to the mill history of the site! This modern new construction townhome-style condo has quality, timeless finishes like beautiful white quartz, full tile kitchen backsplash, LVP flooring through main living and wet rooms, and a tiled wall master shower w/ glass doors. The fully fenced front porch or balcony off the primary bedroom are great spaces to relax outdoors in the warmer months. It has high-end Bosch SS appliances and quality Huntwood soft close cabinets. The garage is heated, finished w/ epoxy floors, and it comes with a private 2-car driveway which comes in handy when you're living in a condo neighborhood! This home is near Kindred & Co, dozens of restaurants, several waterfront parks, the Spokane River w/ 2 marinas w/in a mile, plus the centennial trail a block away. No problem commuting from here, it's just 12 mins to Kootenai Health, 15 to downtown Coeur d'Alene, and 24 minutes to downtown Spokane! This home is a great option for those who prefer low maintenance living, in a convenient location that still delivers on that small town charm.
$999,000
1310 Miss Hana Post Falls, ID 83854
- Type:
- Other
- Sq.Ft.:
- 2,154
- Status:
- Active
- Beds:
- 4
- Lot size:
- 0.36 Acres
- Year built:
- 2021
- Baths:
- 2.00
- MLS#:
- 24-9675
- Subdivision:
- N/A
ADDITIONAL INFORMATION
Like new home with a massive 30x40 shop! Beautiful Northwest modern style home featuring 4 bedrooms and 2 bathrooms placed on a large 0.36 acre lot. With an oversized 3 car garage and the huge 1200 square foot shop with a tricked out loft, this estate has something for everyone to enjoy. Home features an open concept living, kitchen and dinning area, large master suite, with a soaker tub, mud set shower and spacious walk in closet. High end plumbing and light fixtures, black fiberglass windows, massive gas fireplace and over 50sf of kitchen island space. Showcasing beautiful Huntwood custom cabinets with 42'' upper cabinets, quartz countertops throughout full height backsplash in the kitchen and a large covered back patio. With the fully, fenced backyard, solar panels to keep the power bill low, insulated and heated shop and hot tub with RV hook up, this home is truly move in ready!
$839,000
16798 LEFT FORK Hauser, ID 83854
- Type:
- Manufactured Home
- Sq.Ft.:
- 1,530
- Status:
- Active
- Beds:
- 3
- Lot size:
- 10 Acres
- Year built:
- 1997
- Baths:
- 2.00
- MLS#:
- 24-9575
- Subdivision:
- N/A
ADDITIONAL INFORMATION
Escape the hustle and bustle of everyday life with this serene 10-acre retreat. Nestled amidst nature, this cozy home features a welcoming wood-burning stove, an open floor plan with vaulted ceilings, and a spacious master bedroom suite. Enjoy the modern conveniences with AC, new appliances, LVP flooring throughout and updates throughout. The property includes a large insulated shop (approx 1500sqft) with a storage loft, a barn, lean-to, a storage shed, offering ample space for all your needs. A tranquil creek runs through the beautifully wooded land, which borders state land, providing ultimate privacy and the perfect backdrop for outdoor enthusiasts. Not only are there trails throughout the acreage, there are also RV hookups. This manufactured home is real property so financing is available.
$1,295,000
2718 Fisher Post Falls, ID 83854
- Type:
- Other
- Sq.Ft.:
- 3,874
- Status:
- Active
- Beds:
- 4
- Lot size:
- 4.89 Acres
- Year built:
- 1953
- Baths:
- 3.00
- MLS#:
- 24-9573
- Subdivision:
- Greenacres Irrig
ADDITIONAL INFORMATION
You won't believe the size of this shop! This beautiful home sits on just under 5 acres overlooking the Rathdrum Prairie and Mountains. The home has been recently remodeled in the last several years with beautiful granite counters and Kitchen Aid appliances. On the main level you will find a very spacious master bedroom with a well-designed master bath. Enjoy the light and views from an office right off the primary bedroom. You will find two additional bedrooms on the main level including a full bathroom. Laundry is on the main level as well. In the basement you will find a very large family/entertainment room with walkout access. The 4th bedroom and bath are located in the basement.
$419,000
1625 FOXGLOVE Post Falls, ID 83854
- Type:
- Other
- Sq.Ft.:
- 1,457
- Status:
- Active
- Beds:
- 4
- Lot size:
- 0.2 Acres
- Year built:
- 1997
- Baths:
- 2.00
- MLS#:
- 24-9543
- Subdivision:
- Prairie Ridge
ADDITIONAL INFORMATION
Charming 4 bedroom, 2 bath home nestled in a quiet cul-de-sac, offering stunning west-facing views. The large fenced backyard features an orchard of pear, apple, plum, and cherry trees, along with a garden area offering the chance to enjoy homegrown fruit and vegetables. It's conveniently located near River City Middle School and Chase Sports Complex. Recent upgrades include a new roof (2022), new hot water heater and stainless steel appliances. The home also has air conditioning, ensuring comfort during hot summer months. This home is the prefect combination of tranquility and modern amenities.
$584,400
1676 Benham Post Falls, ID 83854
- Type:
- Other
- Sq.Ft.:
- 2,329
- Status:
- Active
- Beds:
- 4
- Lot size:
- 0.15 Acres
- Year built:
- 2016
- Baths:
- 3.00
- MLS#:
- 24-9561
- Subdivision:
- Montrose
ADDITIONAL INFORMATION
Stunning Rancher with Bonus Room with Full Bathroom! This beautiful home was in the 2016 Parade of Homes! Desirable Kingston Ex floor plan! Upgraded 2,329sf Rancher with 4bd/3ba! 2 guest Bedrooms off entry + Main Floor Master Bedroom and 2nd Master Suite upstairs or large Bonus Room Suite with a full bathroom and closet (2nd level bonus room or conforming 4th bedroom)! 1 of the guest bedrooms on main floor is a spacious room - could be a 2nd main floor master bedroom with window seat (great office/den area also)! custom window coverings (roller shades),, built in bookcases, gas fireplace, granite countertops, stainless appliances, walk in pantry, large island/breakfast bar, vaulted ceilings, central air and spacious laundry/mud room with sink! Master Bathroom has granite counters, walk in shower, dual sinks, large linen closet + walk in closet. Full landscaping and sprinkler system front and back! Near schools, hospital and shopping! $584,400
$750,000
2502 CORRINE Post Falls, ID 83854
- Type:
- Other
- Sq.Ft.:
- 2,225
- Status:
- Active
- Beds:
- 3
- Lot size:
- 0.19 Acres
- Year built:
- 2022
- Baths:
- 3.00
- MLS#:
- 24-9476
- Subdivision:
- Green Meadows
ADDITIONAL INFORMATION
Welcome to your dream home! This stunning 2,225 square foot residence perfectly blends an open and cozy concept, ideal for relaxation and entertainment. The inviting living room features a gas fireplace, while the gourmet kitchen boasts high-end appliances, a refrigerator, a walk-in pantry, and a stylish wine bar with a wine fridge. Retreat to the serene main floor primary suite, complete with its own gas fireplace, a luxurious walk-in closet, and a spa-like bathroom featuring a dual vanity, separate shower, and oversized tub. Upstairs, the Junior Suite offers a walk-in closet and private bathroom, complete with a chair lift for accessibility. With a 16'x46' RV garage and a two-car garage, plus a backyard with fruit trees and a spacious paver patio, this home is perfect for outdoor enthusiasts. Located in a newer development close to grocery stores, schools, and freeway access, this is the perfect place to call home!
$399,000
5128 Norma Post Falls, ID 83854
- Type:
- Other
- Sq.Ft.:
- 1,092
- Status:
- Active
- Beds:
- 3
- Lot size:
- 0.11 Acres
- Year built:
- 2024
- Baths:
- 2.00
- MLS#:
- 24-9463
- Subdivision:
- The Parkllyn Est
ADDITIONAL INFORMATION
Offering Builder Incentive! Under Construction, Estimated Comp mid-December - The Panhandle plan at Parkllyn! An efficiently designed 3-bedroom, 2-bath home! Bright and open great room area with luxury plank flooring throughout all the main traffic areas and 9' ceilings. Well-designed kitchen with quartz countertops, stainless appliances & pantry. Spacious master suite with a walk-in closet and private bath featuring quartz counters and a walk-in shower. This home has an A/C, a 2-car garage, full yard landscaping, and a covered front porch area for great curb appeal. This community has parks, walking trails, and more to come! Minutes to retail, interstate access, parks, schools & trails! There's nothing left to do besides move in and make it home!

The data relating to real estate for sale on this website comes in part from the Internet Data Exchange program of the Coeur d’ Alene Association of Realtors. Real estate listings held by brokerage firms other than this broker are marked with the IDX icon. This information is provided exclusively for consumers’ personal, non-commercial use, that it may not be used for any purpose other than to identify prospective properties consumers may be interested in purchasing. Copyright 2024. Coeur d'Alene Association of REALTORS®. All Rights Reserved.
Post Falls Real Estate
The median home value in Post Falls, ID is $457,200. This is lower than the county median home value of $524,800. The national median home value is $338,100. The average price of homes sold in Post Falls, ID is $457,200. Approximately 66.96% of Post Falls homes are owned, compared to 27.09% rented, while 5.95% are vacant. Post Falls real estate listings include condos, townhomes, and single family homes for sale. Commercial properties are also available. If you see a property you’re interested in, contact a Post Falls real estate agent to arrange a tour today!
Post Falls, Idaho 83854 has a population of 38,162. Post Falls 83854 is more family-centric than the surrounding county with 32.24% of the households containing married families with children. The county average for households married with children is 30.29%.
The median household income in Post Falls, Idaho 83854 is $65,592. The median household income for the surrounding county is $64,936 compared to the national median of $69,021. The median age of people living in Post Falls 83854 is 34.1 years.
Post Falls Weather
The average high temperature in July is 83.1 degrees, with an average low temperature in January of 24.4 degrees. The average rainfall is approximately 22.4 inches per year, with 39.9 inches of snow per year.
