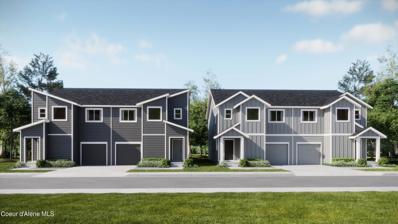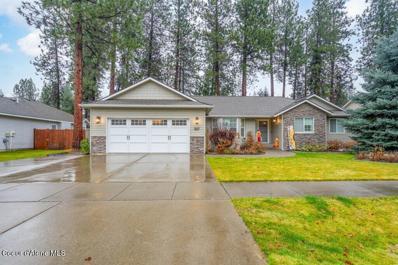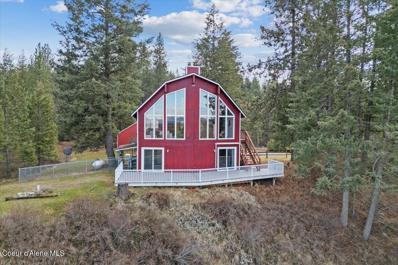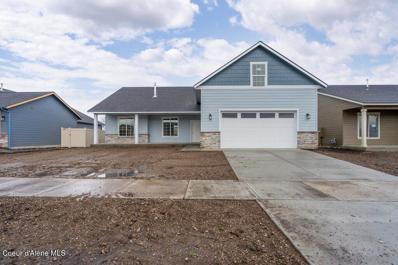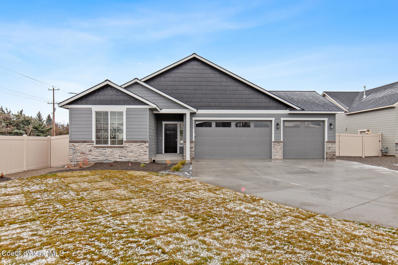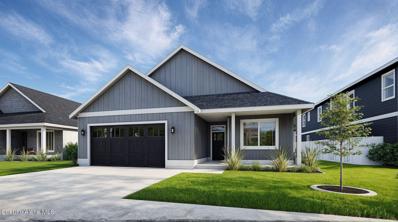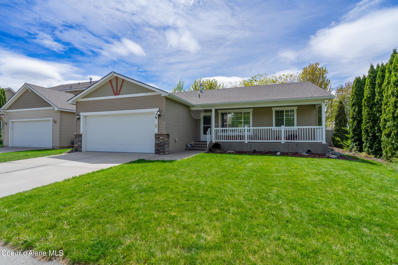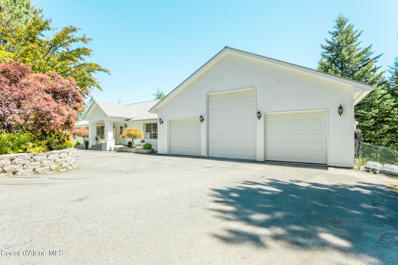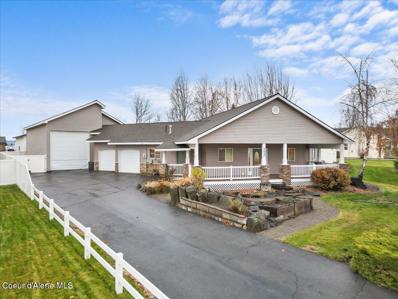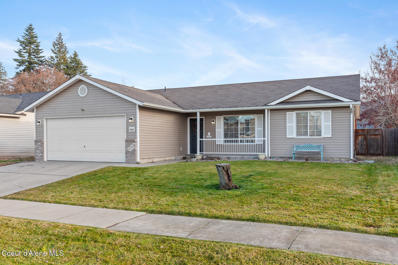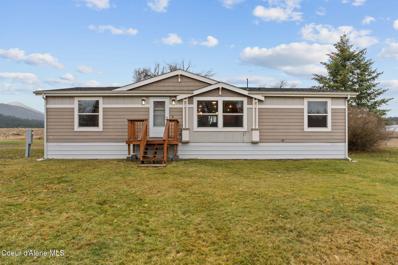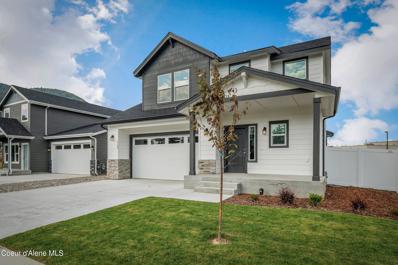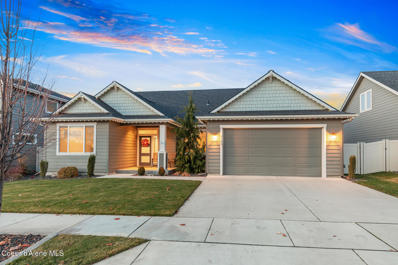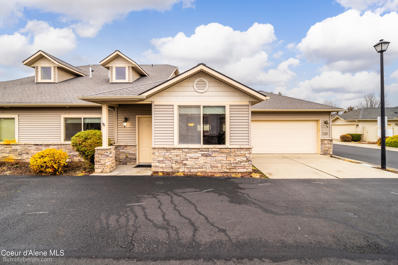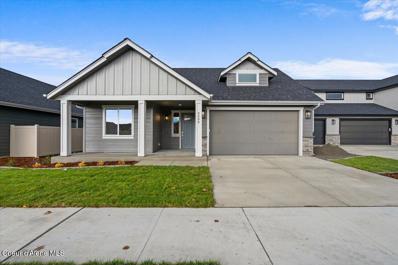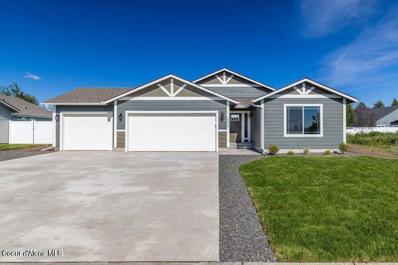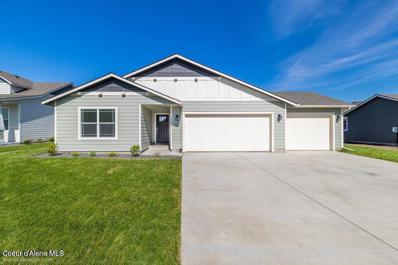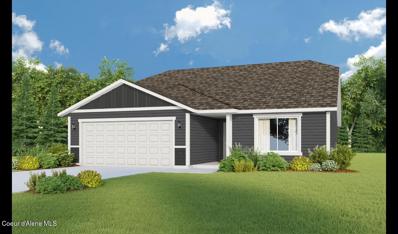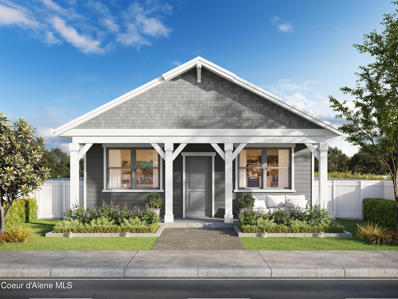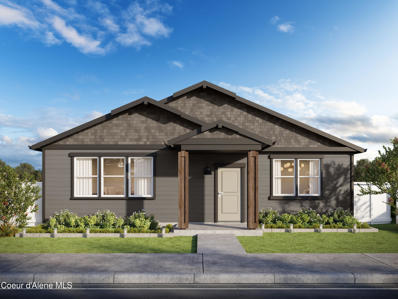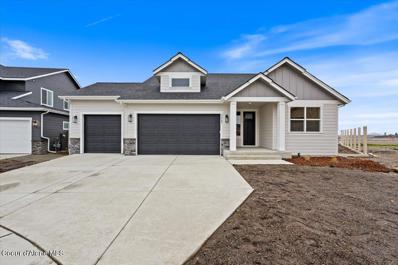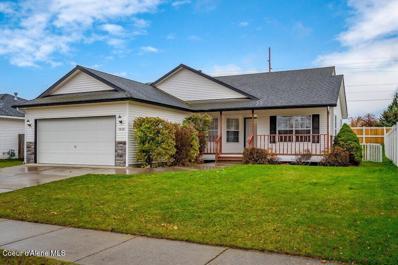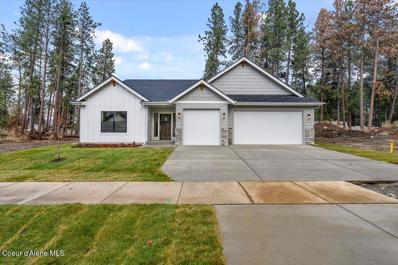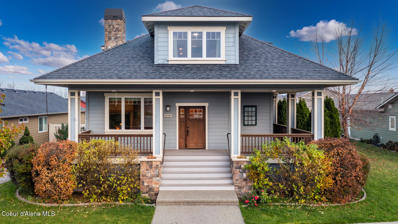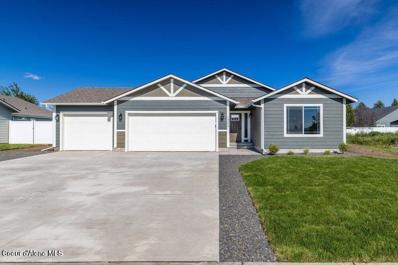Post Falls ID Homes for Sale
$429,950
1529 Luna Post Falls, ID 83854
- Type:
- Other
- Sq.Ft.:
- 1,943
- Status:
- Active
- Beds:
- 3
- Lot size:
- 0.09 Acres
- Year built:
- 2024
- Baths:
- 3.00
- MLS#:
- 24-10895
- Subdivision:
- N/A
ADDITIONAL INFORMATION
Welcome to Blue Spruce Meadows, a brand-new community in Post Falls, ID, offering modern duet homes with attached garage, stainless-steel appliances, and backyard fencing included. Enjoy the perfect mix of suburban tranquility and urban convenience, with parks, golf courses, and entertainment just minutes away. This spacious two-story home features an open-concept living area, a versatile loft, two secondary bedrooms, and a luxurious primary with en-suite bath and walk-in closet. Prices, dimensions, and features may vary and are subject to change. Photos are for illustrative purposes only.
$599,900
557 ITHACA Post Falls, ID 83854
- Type:
- Other
- Sq.Ft.:
- 1,643
- Status:
- Active
- Beds:
- 3
- Lot size:
- 0.22 Acres
- Year built:
- 2001
- Baths:
- 2.00
- MLS#:
- 24-10867
- Subdivision:
- Hunters Glen
ADDITIONAL INFORMATION
Simply Charming Single-Story Home in the Coveted Hunters Glen Neighborhood! Steps from Kiwanis Park and the Spokane River, this meticulously remodeled home blends cottage and farmhouse charm with modern elegance. The interior boasts updated paint, flooring, doors, trim, a cozy gas fireplace, and a stunning kitchen featuring ''leathered'' Quartzite countertops, KitchenAid stainless appliances, and a commercial-grade convection oven. The bathrooms are beautifully updated, while the garage features an epoxy floor, insulated door, and wall-mounted heater. Outside, the landscaped yard is a private oasis with lush hydrangeas, lilacs, and mature trees. A detached 8' x 16' shed with full power adds versatility. Every detail has been thoughtfully curated in this move-in-ready gem!
$1,050,000
226 Windswept Post Falls, ID 83854
- Type:
- Other
- Sq.Ft.:
- 2,388
- Status:
- Active
- Beds:
- 2
- Lot size:
- 6.76 Acres
- Year built:
- 1981
- Baths:
- 2.00
- MLS#:
- 24-10862
- Subdivision:
- N/A
ADDITIONAL INFORMATION
Rare Hidden Gem on the Spokane River - North Idaho. Discover a one-of-a-kind opportunity to own over 250 feet of pristine Spokane River frontage, set on 6.7 acres of lush land, bordered by 479 acres of Post Falls City property. This secluded retreat offers breathtaking views, unparalleled privacy, and an enviable location just minutes from I-90, providing easy access to all the amenities of town while maintaining a serene, tranquil atmosphere. This charming 2-bedroom, 1.5-bathroom A-frame home combines rustic character with modern comforts. The home features an attached garage, a detached 4-car garage/shop, and a storage shed, offering plenty of space for vehicles, hobbies, and outdoor equipment. Located on the south side of the Spokane River, the property is across from Post Falls Corbin Park, enjoy nature, wildlife, and incredible views. This is a rare opportunity to own a piece of paradise in North Idaho. Don't miss out on your chance to experience the best of riverfront living.
$599,000
1491 Tali Post Falls, ID 83854
- Type:
- Other
- Sq.Ft.:
- 2,050
- Status:
- Active
- Beds:
- 3
- Lot size:
- 0.18 Acres
- Year built:
- 2024
- Baths:
- 2.00
- MLS#:
- 24-10856
- Subdivision:
- Pasture View Estates
ADDITIONAL INFORMATION
Welcome to one of Post Falls newest neighborhoods, Pasture View Estates! This home is currently under construction and will be completed in early November. The new construction home will include a gas fireplace with rock finishes, spacious master bedroom suite, high ceilings, and an oversized laundry room. granite/quartz in kitchen and bathroom. Upstairs, you'll find a versatile bonus room with a mini-split system, perfect for an office, guest space, playroom, or anything else you might need! Enjoy the mountain views from your back patio with no rear neighbors!
$649,000
2002 Mykal Post Falls, ID 83854
- Type:
- Other
- Sq.Ft.:
- 1,750
- Status:
- Active
- Beds:
- 3
- Lot size:
- 0.29 Acres
- Year built:
- 2024
- Baths:
- 2.00
- MLS#:
- 24-10855
- Subdivision:
- Verte Glenn
ADDITIONAL INFORMATION
Beautiful new construction on a cul-de-sac lot featuring a spacious workshop! This COMPLETED home offers an open and split floorplan in a desirable new neighborhood, conveniently located near schools, shopping, and I-90. Enjoy high-end finishes like granite/quartz countertops, Huntwood cabinets, a gas fireplace, and upgraded flooring throughout, crafted by a trusted local builder with over 30 years of experience. The property includes a 3-car garage and a 20x30 shop, perfect for all your storage needs. It also comes with full fencing, landscaping, and sprinklers.
$609,900
3397 BLAZE Post Falls, ID 83854
Open House:
Friday, 12/13 3:00-6:00PM
- Type:
- Other
- Sq.Ft.:
- 1,622
- Status:
- Active
- Beds:
- 3
- Lot size:
- 0.13 Acres
- Baths:
- 2.00
- MLS#:
- 24-10838
- Subdivision:
- Westside At Prairie Falls
ADDITIONAL INFORMATION
Live the lifestyle at Westside at Prairie Falls! This home has great views along with close proximity to the Prairie Falls golf course. The new complex includes a bar/restaurant, pizza place, coffee shop, hotel rooms, golf simulators and soon to be market. Main Floor living with a well laid out floor plan. Other floor plans and lots available in the neighborhood.
$499,999
1455 WILLAMETTE Post Falls, ID 83854
- Type:
- Other
- Sq.Ft.:
- 2,480
- Status:
- Active
- Beds:
- 4
- Lot size:
- 0.23 Acres
- Year built:
- 2004
- Baths:
- 3.00
- MLS#:
- 24-10836
- Subdivision:
- Montrose
ADDITIONAL INFORMATION
Ranch style home with a basement in an excellent location in the Montrose development! A lovely 4-bedroom 3-bathroom home with vaulted ceilings, main floor master suite, living room and dining area, the kitchen has stainless steel appliances and a breakfast bar. In the basement you will find a spacious family room to relax or entertain guests. In addition to this area, there is another bedroom with a full bathroom, laundry room, and large storage room. The lot is landscaped, the front yard has a sprinkler system, and fenced in the back. Fully covered front porch and back patio. New insulation was blown in last year. Community Park and recreational paths, schools, and easy access to I-90.
- Type:
- Other
- Sq.Ft.:
- 2,040
- Status:
- Active
- Beds:
- 2
- Lot size:
- 2.67 Acres
- Year built:
- 1997
- Baths:
- 2.00
- MLS#:
- 24-10829
- Subdivision:
- N/A
ADDITIONAL INFORMATION
Welcome to your secluded sanctuary! The sweeping circular driveway of this magnificent home with attached 36'x48' SHOP is just the beginning of the amenities you will find. A stunning custom-built rancher, nestled on almost 3 acres of wooded privacy, offers the epitome of country living yet is just minutes to town. With 2 bedrooms and 2 bathrooms, plus potential for additional bedrooms, this 2,040sf home combines charm with functionality. Vaulted ceilings and original hardwood floors throughout create an inviting atmosphere, complemented by formal and informal dining spaces which overlook the property where wildlife abounds. Step onto the expansive covered deck to savor these breathtaking nature views! Enjoy outdoor gatherings under the pergola amidst beautiful landscaping, mature trees, fenced garden, and a tranquil water feature. The property features a private well, ensuring independence, while the absence of CC&Rs and HOA restrictions provide unparalleled freedom. Other key highlights are the attached, insulated, and heated 36'x48' shop with 3 roll-up doors, 220V power, plumbed throughout for compressor, RV readiness inside and out including RV septic connection in shop, an unfinished partial basement with separate access, and room to expand! Hundreds of acres of surrounding public-use land provides boundless recreational opportunities. Don't miss out on a chance to own this one-of-a-kind, close-in property!
- Type:
- Other
- Sq.Ft.:
- 3,600
- Status:
- Active
- Beds:
- 4
- Lot size:
- 0.47 Acres
- Year built:
- 2003
- Baths:
- 3.00
- MLS#:
- 24-10851
- Subdivision:
- Prairie Meadows
ADDITIONAL INFORMATION
This stunning Post Falls home boasts 4 bedrooms, 3 bathrooms, and a total of 3,600 square feet of living space, including a 1,200-square-foot suite above the shop with an additional bedroom and bathroom. The main living area features an open floor plan with a cozy wood stove, granite countertops, all new flooring of laminate, tile, and carpet. The beautifully landscaped yard is fully fenced and equipped with a sprinkler system. Roof is just one year old. This is truly a must-see property!
$420,000
2482 DAWN Post Falls, ID 83854
- Type:
- Other
- Sq.Ft.:
- 1,181
- Status:
- Active
- Beds:
- 3
- Lot size:
- 0.2 Acres
- Year built:
- 2003
- Baths:
- 2.00
- MLS#:
- 24-10827
- Subdivision:
- Avalon Est
ADDITIONAL INFORMATION
Attention First Time Homebuyers and Investors! Don't miss this SUPER CLEAN Post Falls home with the perfect blend of comfort and modern style in this beautifully updated 3-bedroom, 2-bath home with NO CC&R's or HOA restrictions! The kitchen is a standout feature, boasting butcher block countertops and newer appliances that make cooking a joy. Fresh updates throughout the home include new carpet in the bedrooms, a fresh coat of paint, and stylish, updated fixtures in every room. A recently installed water heater and furnace add energy efficiency and peace of mind. Outside the landscaped, fully sprinklered front and rear yard provides a welcoming space for relaxation or entertaining, while the insulated and finished 2-car garage offers versatility for vehicles, a workshop, or additional storage. With its thoughtful upgrades and unbeatable freedom, this home is ready for you to make it your own. Schedule your showing today! Agents, please see private remarks.
- Type:
- Other
- Sq.Ft.:
- 1,590
- Status:
- Active
- Beds:
- 3
- Year built:
- 2014
- Baths:
- 2.00
- MLS#:
- 24-10817
- Subdivision:
- N/A
ADDITIONAL INFORMATION
Nestled on a spacious lot beside the Spokane River, this vibrant 55-plus community offers plenty of room for both you and the local wildlife to appreciate the beautiful surroundings. As you enter the home, you're greeted by the warmth of a cozy fireplace in the living room, which seamlessly flows into a generous kitchen that features ample cabinet space - an ideal setting for entertaining guests. This meticulously maintained home showcases recently professionally cleaned carpets, durable vinyl flooring, and elegant hardwood cabinets, highlighting the craftsmanship that defines the property. Additionally, a 16x10 shed provides extra storage for your convenience.
- Type:
- Other
- Sq.Ft.:
- 2,546
- Status:
- Active
- Beds:
- 4
- Lot size:
- 0.17 Acres
- Year built:
- 2024
- Baths:
- 4.00
- MLS#:
- 24-10794
- Subdivision:
- Boyds Landing
ADDITIONAL INFORMATION
**UNDER CONSTRUCTION** The Silverton floor plan w/full unfinished basement on a corner lot with 4-bedrooms, 3.5-bathrooms & room for RV parking! Located in the Boyds Landing development near Greensferry Elementary, Genesis Prep Academy & Post Falls High School, this under-construction gem offers buyers the chance to personalize the color scheme before completion - talk about making it your own! Boasting over 2500 sq ft, the open kitchen-living room concept is perfect for gatherings. Stainless steel appliances, a pantry, a large island, and quartz countertops. Enjoy cozy evenings by the raised gas fireplace with a stone surround! The primary bedroom, with its walk-in shower and not one, not two, but three large closets. Need extra space? The full unfinished basement includes a bedroom, bathroom, and a spacious family room. Outside, the front yard is beautifully landscaped with sod & sprinkler system. With Christmas around the corner, imagine celebrating the holidays in your new abode!
$609,000
2105 ALSEA Post Falls, ID 83854
- Type:
- Other
- Sq.Ft.:
- 2,166
- Status:
- Active
- Beds:
- 4
- Lot size:
- 0.18 Acres
- Year built:
- 2019
- Baths:
- 3.00
- MLS#:
- 24-10791
- Subdivision:
- Montrose
ADDITIONAL INFORMATION
This gorgeous Greenstone 'Carson floor plan' resale checks all the boxes! Finished, Immaculate & Better than new featuring; 4 beds, 2.5 baths, 2166 SF, open single-story floor plan with abundance of natural light, vaulted ceilings, dream chef's kitchen w/stunning quartz countertops, island, full tile backsplash, walk-in pantry, built-in desk, SS appliances, deep composite sink, gas fireplace w/full built-ins, beautiful LVP flooring, tiling, fresh interior paint & upgrades throughout. The luxurious, dual-access primary suite features a granite dual vanity, tiled walk-in shower, private commode & large walk-in closet with easy access to laundry/mud room. 4th bedroom can serve as a den or flex room. Full covered patio w/recessed lights, professionally landscaped, sprinklered, & fenced yard rounds-out this beautiful home. Centrally located, across the road from the community park, lighted sidewalks. Don't miss this one! OPEN HOUSE SAT 11-2pm
$439,000
1466 Mordyl Post Falls, ID 83854
- Type:
- Condo
- Sq.Ft.:
- 1,382
- Status:
- Active
- Beds:
- 3
- Lot size:
- 0.01 Acres
- Year built:
- 2006
- Baths:
- 3.00
- MLS#:
- 24-10783
- Subdivision:
- Black Bay
ADDITIONAL INFORMATION
Discover Black Bay Village! This townhome-style residence in a gated community offers direct access to 67 acres of Black Bay Park along the Spokane River—perfect for outdoor lovers. The HOA handles all exterior maintenance, including lawn care and snow removal. With two master suites—one on each floor—and a third bedroom, half bath, and laundry area, the layout is both functional and flexible. The kitchen features granite countertops and stainless steel appliances, while a gas fireplace adds warmth to the living area. Enjoy a private patio, ideal for relaxation or entertaining. The community clubhouse is perfect for hosting events. Don't miss this exceptional home!
$575,000
3490 Cyprus Fox Post Falls, ID 83854
- Type:
- Other
- Sq.Ft.:
- 1,788
- Status:
- Active
- Beds:
- 3
- Lot size:
- 0.14 Acres
- Year built:
- 2024
- Baths:
- 2.00
- MLS#:
- 24-10775
- Subdivision:
- Foxtail
ADDITIONAL INFORMATION
MOVE IN READY! The Yosemite plan at Foxtail with NO REAR NEIGHBORS! A well-laid out one-story home featuring 3 bedrooms, 2 baths, and a 2-car garage! Large and bright, great room complete with a gorgeous, vaulted ceiling, gas fireplace, and tons of natural light! Gourmet kitchen with stainless gas appliances, soft close cabinetry, solid surface counters, full height backsplash, large island, & pantry. Laminate plank flooring throughout most of the home and 9 ceiling heights w/ 8' interior doors! The master suite includes a large walk-in closet & private bath featuring solid surface counters, double sinks, a tiled shower, and a separate toilet closet. A/C, gas furnace & 2-car garage as well as full backyard vinyl fence & a 10X10 covered patio. Photos of actual home.
$544,900
4300 Arrowleaf Post Falls, ID 83854
- Type:
- Other
- Sq.Ft.:
- 1,601
- Status:
- Active
- Beds:
- 3
- Lot size:
- 0.21 Acres
- Baths:
- 2.00
- MLS#:
- 24-10770
- Subdivision:
- Hydrilla Estates
ADDITIONAL INFORMATION
Welcome to Hydrilla Estates a quaint new subdivision in Post Falls Idaho. This well thought out rancher features cathedral ceilings and open floor concept through the family room, dining room and kitchen. The Kitchen features 42'' upper cabinets, an island with eating bar overhang, walk-in pantry and stainless appliances. The primary bedroom features a full ensuite bath with double sinks, garden tub and 5' fiberglass shower. There is a full guest bathroom between the guest bedrooms and located off the three-car garage you will also find a laundry/Mudroom.
$567,900
4299 Arrowleaf Post Falls, ID 83854
- Type:
- Other
- Sq.Ft.:
- 1,907
- Status:
- Active
- Beds:
- 3
- Lot size:
- 0.24 Acres
- Baths:
- 2.00
- MLS#:
- 24-10769
- Subdivision:
- Hydrilla Estates
ADDITIONAL INFORMATION
Welcome to Hydrilla Estates a quaint new subdivision in Post Falls Idaho. The Woodland plan features Cathedral ceilings throughout the family room, dining room, kitchen, back guest bedroom and the den area. It is open floor concept from the family room, dining room and kitchen. The kitchen boasts 42'' upper cabinets, an island with an eating bar overhang, walk-in pantry and stainless-steel appliances. The primary bedroom features a walk-in closet and full ensuite with double sinks, 5' fiberglass shower and linen closet. Off the three-car garage you will find a mudroom/laundry.
$554,900
4320 Arrowleaf Post Falls, ID 83854
- Type:
- Other
- Sq.Ft.:
- 1,662
- Status:
- Active
- Beds:
- 4
- Lot size:
- 0.25 Acres
- Baths:
- 2.00
- MLS#:
- 24-10768
- Subdivision:
- Hydrilla Estates
ADDITIONAL INFORMATION
Welcome to Hydrilla Estates a quaint new subdivision in Post Falls Idaho. The Cabridge plan features cathedral ceilings and open concept that runs through the family room, dining room and kitchen. The kitchen features 42'' upper cabinets, an island with eating bar overhang, pantry and stainless-steel appliances. The Primary bedroom features a walk-in closet, full ensuite bathroom with double sinks and a 5' fiberglass shower. The home will also feature a three-car attached garage.
$413,500
5194 Norma Post Falls, ID 83854
- Type:
- Other
- Sq.Ft.:
- 1,287
- Status:
- Active
- Beds:
- 3
- Lot size:
- 0.11 Acres
- Year built:
- 2024
- Baths:
- 2.00
- MLS#:
- 24-10764
- Subdivision:
- The Parkllyn Est
ADDITIONAL INFORMATION
Up to $10K Builder Incentive! This home is under construction & estimated to be completed in mid-Dec - The Lookout Plan at Parkllyn! A spacious and efficiently designed 3-bedroom, 2-bath home! Bright and open great room area with luxury plank flooring throughout all the main traffic areas and 9'ceilings. Well-designed kitchen with quartz countertops, stainless appliances & island. Spacious master suite with a private bath featuring quartz counters and a walk-in shower. This home has an A/C, a 2 -car garage, full yard landscaping, and a covered front porch area for great curb appeal. This community has parks, walking trails, and more to come! Minutes to retail, interstate access, parks, schools & trails! There is nothing left to do besides move in and make it home!
$465,000
5212 Aquila Post Falls, ID 83854
- Type:
- Other
- Sq.Ft.:
- 1,583
- Status:
- Active
- Beds:
- 3
- Lot size:
- 0.12 Acres
- Year built:
- 2024
- Baths:
- 2.00
- MLS#:
- 24-10715
- Subdivision:
- The Parkllyn Est
ADDITIONAL INFORMATION
Offering Builder Incentive! Under Construction, Estimated Comp Feb! The Aspen plan at Parkllyn! This open-concept 3-bedroom, 2-bath home is ideal for relaxation and entertaining. The airy foyer is open to a sizeable living area with luxury plank flooring throughout all the main traffic areas and 9' ceilings. The kitchen and dining room offer an open concept with quartz countertops, stainless appliances, spacious island and walk in pantry. The master suite off the main living area has a large walk- in closet and private bath, dual sinks, quartz counters, and a walk-in shower. Two additional bedrooms on opposite sides of the home offer privacy while the additional bathroom is located off the main living area for guests. There is a dedicated laundry room adding to this homes practical layout. This home has A/C, an attached 2-car garage, FULL yard landscaping, and a covered front porch area with gorgeous MOUNTAIN VIEWS. Ask agent for the proposed fence layout to enclose the backyard. This community has parks, walking trails, and more to come! Minutes to retail, interstate access, parks, schools & trails!
$812,500
3460 Cyprus Fox Post Falls, ID 83854
- Type:
- Other
- Sq.Ft.:
- 3,851
- Status:
- Active
- Beds:
- 5
- Lot size:
- 0.21 Acres
- Baths:
- 4.00
- MLS#:
- 24-10707
- Subdivision:
- Foxtail
ADDITIONAL INFORMATION
MOVE IN READY! The Bridger on a full FINISHED BASEMENT at Foxtail! A spacious, 3851sqft home featuring 5 bedrooms, 3.5 baths, great room, rec room, 3-Car garage. Large, vaulted great room with a gas fireplace. Designer kitchen with stainless gas appliances, soft close cabinetry, solid surface counters, large island and walk-in pantry. Laminate plank flooring throughout most of the main level and 9' ceiling heights on A LL levels. Master suite on the main level includes a large walk-in closet and private bath featuring solid surface counters, double sinks, tiled shower, and toilet closet. The spacious basement offers two bedrooms, a full bathroom, a large rec room and unfinished storage room. The second level offers two more bedrooms and a full bath. Includes front yard landscaping, NO REAR NEIGHBORS and fully fenced backyard with 9'x12' covered patio. Photos of actual home!
$425,000
2638 ALFALFA Post Falls, ID 83854
- Type:
- Other
- Sq.Ft.:
- 1,238
- Status:
- Active
- Beds:
- 3
- Lot size:
- 0.17 Acres
- Year built:
- 2005
- Baths:
- 2.00
- MLS#:
- 24-10682
- Subdivision:
- Fieldstone at Prairie Falls 5th Add
ADDITIONAL INFORMATION
Single level rancher in one of Post Falls most desirable neighborhoods. Enjoy the community park, the green space and the many miles of walking trails. This home has vaulted ceilings, lots of natural light, central air conditioning, master suite with a walk in closet, a covered front porch, a fully fenced backyard and it backs up too community green space with no rear neighbors. The location of this home is close to schools, churches, restaurants, shopping, medical services and much more.
$708,900
1967 Plaza Ct. Post Falls, ID 83854
- Type:
- Other
- Sq.Ft.:
- 2,084
- Status:
- Active
- Beds:
- 3
- Lot size:
- 0.21 Acres
- Year built:
- 2024
- Baths:
- 3.00
- MLS#:
- 24-10681
- Subdivision:
- Stones Throw
ADDITIONAL INFORMATION
**Construction is now COMPLETE ** The Sumac III in Stones Throw! 2084SF, 3 bedrooms, 2.5 bathrooms, a spacious covered patio, and a 3-car finished garage! Dream kitchen with a double pantry, quartz counters and a huge kitchen island. Upgraded stainless appliances, wall oven, gas cooktop with a stainless chimney range hood! Electric fireplace with wood mantle, beautiful LVP flooring throughout, and upgraded carpet in the bedrooms. GFA and high-efficiency heat pump, front yard landscaping with sprinklers and fully fenced! Family-owned and operated new construction company founded in 1990 by a Coeur d'Alene native!
$684,900
2848 O CONNOR Post Falls, ID 83854
- Type:
- Other
- Sq.Ft.:
- 2,609
- Status:
- Active
- Beds:
- 5
- Lot size:
- 0.21 Acres
- Year built:
- 2008
- Baths:
- 4.00
- MLS#:
- 24-10650
- Subdivision:
- Tullamore
ADDITIONAL INFORMATION
This 5 bedroom, 3.5 bathroom craftsman-style home in Post Falls offers 2,609 square feet of comfortable living space. Main floor living area with gas fireplace, kitchen with dining nook, and a large master suite located upstairs. The finished basement provides additional space for a game room, home theater or multi-family living. Outside a wrap-around porch adds charm and the attached garage offers convenience. Located in a great neighborhood close to parks, this home is equipped with central air for year-round comfort.
$544,900
4321 Arrowleaf Post Falls, ID 83854
- Type:
- Other
- Sq.Ft.:
- 1,601
- Status:
- Active
- Beds:
- 3
- Lot size:
- 0.24 Acres
- Baths:
- 2.00
- MLS#:
- 24-10676
- Subdivision:
- Hydrilla Estates
ADDITIONAL INFORMATION
Welcome to a wonderful neighborhood of new homes in Post Falls! This 3 bedroom 2 bath 1601 square foot rancher plan features 11' x 10' covered back patio and laundry/mudroom off the attached 3 CAR GARAGE. Cathedral ceilings and open floor concept run through the family room, dining room and the kitchen. Kitchen features 42'' upper cabinets, an island with an eating bar overhang, stainless steel appliances, and a large walk-in pantry. Master suite features a walk-in closet, and full bathroom with double sinks, garden tub, and 5' fiberglass shower. Full guest bathroom between guest bedrooms. Fantastic location with lovely mountain views.

The data relating to real estate for sale on this website comes in part from the Internet Data Exchange program of the Coeur d’ Alene Association of Realtors. Real estate listings held by brokerage firms other than this broker are marked with the IDX icon. This information is provided exclusively for consumers’ personal, non-commercial use, that it may not be used for any purpose other than to identify prospective properties consumers may be interested in purchasing. Copyright 2024. Coeur d'Alene Association of REALTORS®. All Rights Reserved.
Post Falls Real Estate
The median home value in Post Falls, ID is $457,200. This is lower than the county median home value of $524,800. The national median home value is $338,100. The average price of homes sold in Post Falls, ID is $457,200. Approximately 66.96% of Post Falls homes are owned, compared to 27.09% rented, while 5.95% are vacant. Post Falls real estate listings include condos, townhomes, and single family homes for sale. Commercial properties are also available. If you see a property you’re interested in, contact a Post Falls real estate agent to arrange a tour today!
Post Falls, Idaho 83854 has a population of 38,162. Post Falls 83854 is more family-centric than the surrounding county with 32.24% of the households containing married families with children. The county average for households married with children is 30.29%.
The median household income in Post Falls, Idaho 83854 is $65,592. The median household income for the surrounding county is $64,936 compared to the national median of $69,021. The median age of people living in Post Falls 83854 is 34.1 years.
Post Falls Weather
The average high temperature in July is 83.1 degrees, with an average low temperature in January of 24.4 degrees. The average rainfall is approximately 22.4 inches per year, with 39.9 inches of snow per year.
