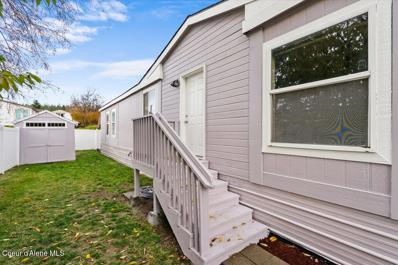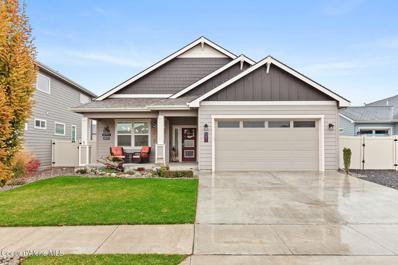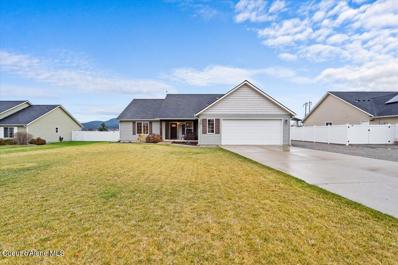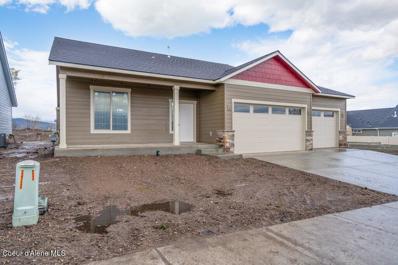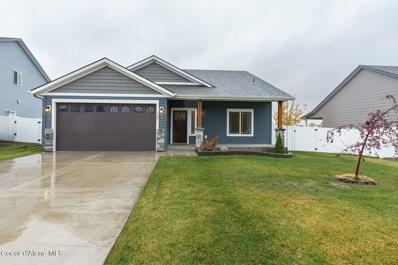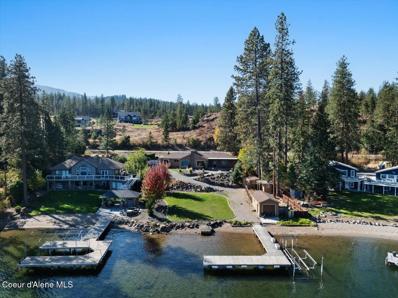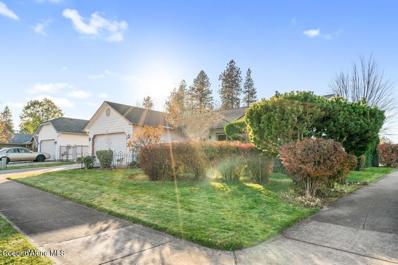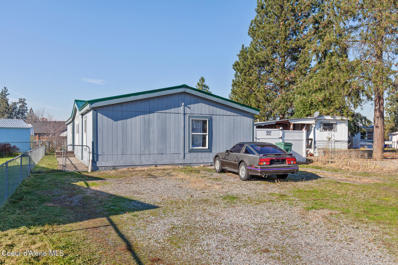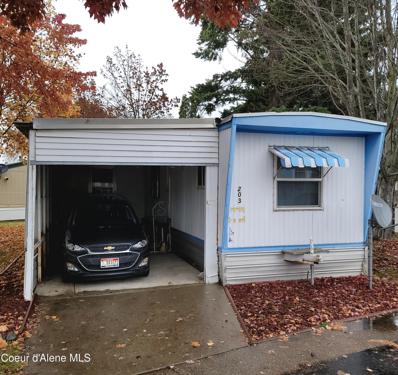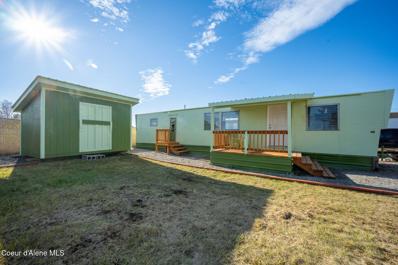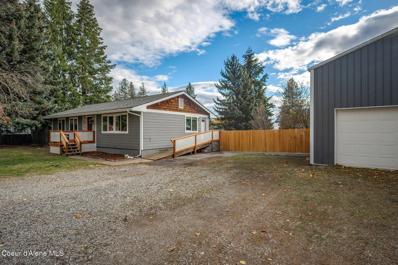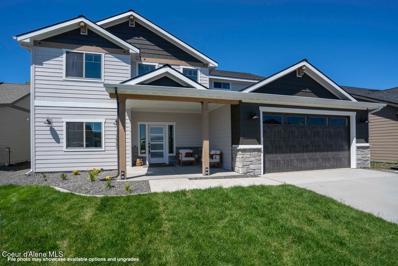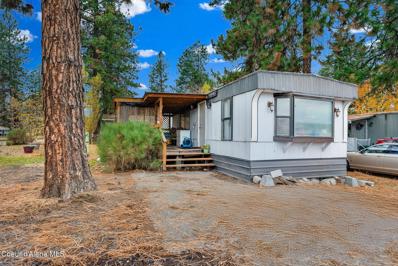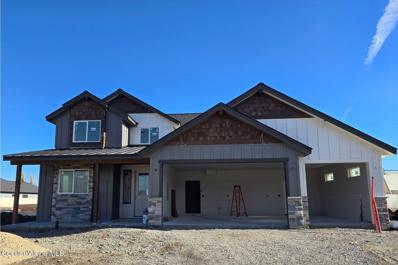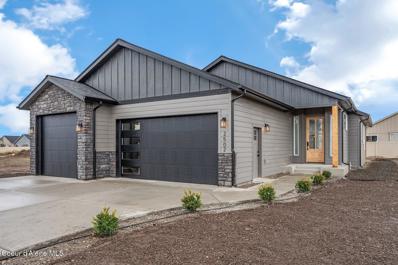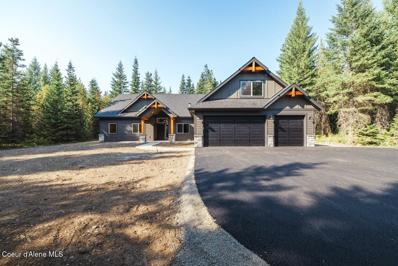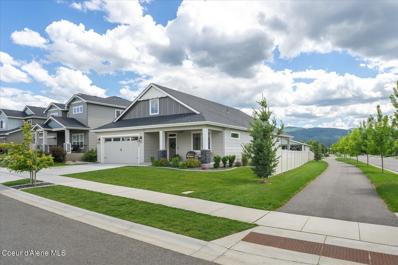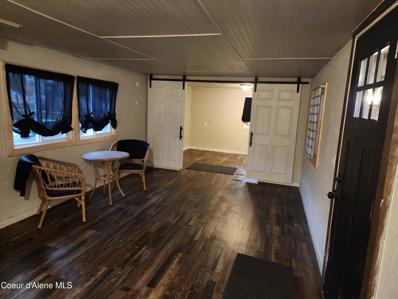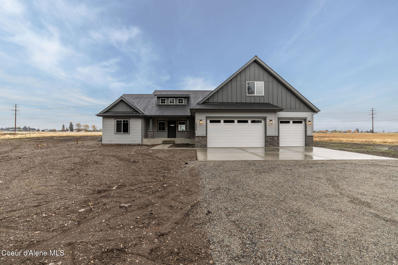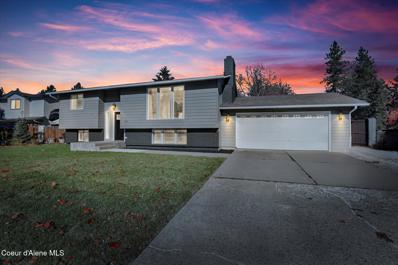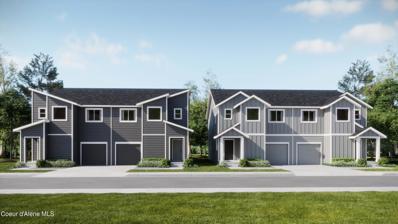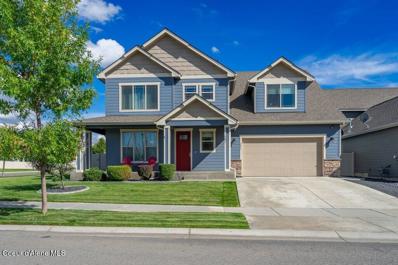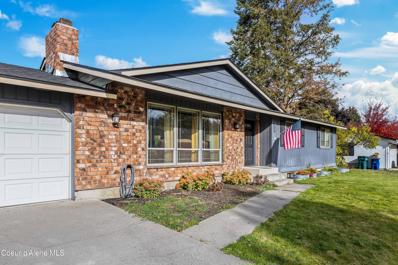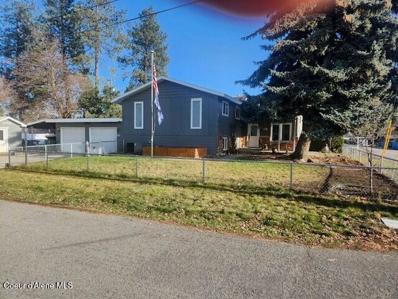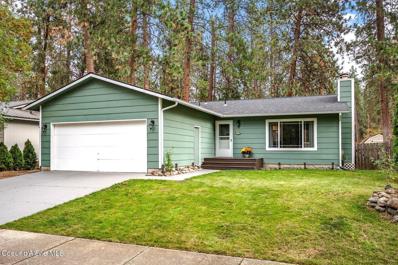Post Falls ID Homes for Sale
$225,000
8553 Kendra Hauser, ID 83854
- Type:
- Other
- Sq.Ft.:
- 1,782
- Status:
- Active
- Beds:
- 3
- Year built:
- 1997
- Baths:
- 2.00
- MLS#:
- 24-10619
- Subdivision:
- Southview Terrace
ADDITIONAL INFORMATION
'Beautifully remodeled and move-in-ready manufactured home in the desirable Southview Terrace community! Ideally located near Hauser Lake, offering easy lake access and just minutes to I-90 for convenient commuting. Situated within the sought-after Lakeland school district, with a sheltered bus stop right in the park for school children. This spacious 3-bedroom, 2-bathroom home spans 1,782 sq. ft. and features a split-bedroom layout for added privacy. There's also a large storage shed for extra storage and a paved driveway with space for two vehicles. Enjoy the community's expansive park, plus a large playground for kids. Lot rent includes snow removal, water, sewer, and garbage services—making for easy, worry-free living. Come see all the new updates this home has to offer!'
$589,900
1880 Alsea Lp Post Falls, ID 83854
- Type:
- Other
- Sq.Ft.:
- 2,033
- Status:
- Active
- Beds:
- 3
- Lot size:
- 0.25 Acres
- Year built:
- 2020
- Baths:
- 2.00
- MLS#:
- 24-10609
- Subdivision:
- Montrose
ADDITIONAL INFORMATION
Homes & Garden special!!! This better than new, beautifully maintained, single level home has an open concept floorplan that feels spacious from the moment you walk in. Extra wide hallway that leads to a large great room area with 2033 SF. This 3 bedroom, 2 bathroom home built in 2020 is all on one level! Open kitchen, dining, and living areas have vaulted ceilings and large windows with gas fireplace and built-ins. The Kitchen includes stainless steel appliances with and granite countertops. Huge pantry with wood shelving and lots of room. Vaulted master bedroom with a walk through bathroom that leads into a walk-in closet and easy access to the laundry room. Covered front porch and covered back patio areas are great for entertaining. Unbelievable landscaping in the front and backyard with garden shed and RV parking. Fully fenced supersized lot with sprinklers front and back. Most furniture can stay with full priced offer.
$699,000
2336 ROSLYN Post Falls, ID 83854
- Type:
- Other
- Sq.Ft.:
- 1,926
- Status:
- Active
- Beds:
- 3
- Lot size:
- 0.41 Acres
- Year built:
- 2014
- Baths:
- 2.00
- MLS#:
- 24-10604
- Subdivision:
- By The Meadows
ADDITIONAL INFORMATION
Great single level rancher, featuring 3 bedrooms 2 bathrooms plus an office! Large lot with side parking and a shop. Split bedroom design with Jack and Jill bathroom. Bedroom doors attached to Jack and Jill Bathroom are ADA doors with 34' width opening. Large open concept living space, great for gatherings! Dining area and large kitchen island! Spacious Master bedroom with separate soaker tub, shower, dual vanity sinks, and walk-in closet. Pellet stove to keep you warm in the winter and A/C to keep you cool in the summer. Covered back patio and shop for your toys or work area. Centrally located to schools, shopping, golfing, and entertainment. Only minutes to I-90 and the Spokane River.
$589,000
1477 Tali Post Falls, ID 83854
- Type:
- Other
- Sq.Ft.:
- 1,797
- Status:
- Active
- Beds:
- 3
- Lot size:
- 0.18 Acres
- Year built:
- 2024
- Baths:
- 2.00
- MLS#:
- 24-10583
- Subdivision:
- Pasture View Estates
ADDITIONAL INFORMATION
Welcome to one of Post Falls newest neighborhoods, Pasture View Estates! This home is currently under construction and will be completed in late December. The new construction home will include a gas fireplace with rock finishes, spacious master bedroom suite, high ceilings, and an oversized laundry room, granite/quartz in kitchen and bathroom. Enjoy the spacious three car garage with ample amount of room for parking. The views from your covered patio of the mountains are beautiful and there are no rear neighbors.
$590,000
1185 Wheatland Post Falls, ID 83854
- Type:
- Other
- Sq.Ft.:
- 1,678
- Status:
- Active
- Beds:
- 3
- Lot size:
- 0.19 Acres
- Year built:
- 2019
- Baths:
- 2.00
- MLS#:
- 24-10548
- Subdivision:
- Northern Plains
ADDITIONAL INFORMATION
Immaculate move in ready single level home located in highly desirable Northern Plains neighborhood. Featuring vaulted ceilings, granite counter tops and stainless steel appliances in kitchen, abundance of natural light throughout, fresh paint and new carpet in bedrooms. Beautiful master suite with double sinks and tiled walk in shower. Covered back patio with full fenced yard and unobstructed mountain views. Turn key and ready for you to call it home!
$2,400,000
11947 RIVERVIEW Post Falls, ID 83854
- Type:
- Other
- Sq.Ft.:
- 2,734
- Status:
- Active
- Beds:
- 4
- Lot size:
- 0.54 Acres
- Year built:
- 1963
- Baths:
- 2.00
- MLS#:
- 24-10542
- Subdivision:
- N/A
ADDITIONAL INFORMATION
Waterfront living on the Spokane River in Greensferry Bay! Nestled along the Spokane River, this inviting waterfront residence features a single level rancher with a basement, offering fantastic year-round living just a quick boat ride from the breathtaking Coeur d' Alene Lake. With nearly 100 feet of riverfront, this property invites a lifestyle rich in outdoor adventures and the beauty of nature. The kitchen has been tastefully renovated, showcasing rustic hickory cabinetry and a generous island, creating an inviting space for gourmet creations and gatherings. Step out from the main floor onto the patio, where you can soak in the stunning river views and enjoy meticulously landscaped yard that leads right to the water. This outdoor oasis is perfect for summer parties, barbecues, or simply enjoying fun-filled days by the river. The comfortable finished basement provides extra space for recreational activities or storage, enhancing the functionality of the home. 4 bedrooms, 1.5 bathrooms, 2 Car Garage, Boat House, Dock, A/C, Fireplace, No CCRS, or HOA's. This property presents a wonderful opportunity to experience waterfront living while relishing in the recreational opportunities that the Spokane River has to offer.
- Type:
- Other
- Sq.Ft.:
- 1,533
- Status:
- Active
- Beds:
- 3
- Lot size:
- 0.2 Acres
- Year built:
- 1995
- Baths:
- 2.00
- MLS#:
- 24-10541
- Subdivision:
- Quail Run
ADDITIONAL INFORMATION
Attractive single level 3 bedrooms and 2 baths is ready for a new owner. The split bedroom design offers privacy for the homeowner. The primary bedroom is a generous size with an ensuite bathroom and walk-in closet. The kitchen is not updated, however, it does have lots of cabinets for storage and a sunny nook for a ''breakfast'' table.. The enclosed rear porch is not heated and is great for outdoor storage. This 1533 sq.ft. home is an estate sale and is offered for $430,000.
$339,000
2579 Bradley Post Falls, ID 83854
- Type:
- Manufactured Home
- Sq.Ft.:
- 1,782
- Status:
- Active
- Beds:
- 3
- Lot size:
- 0.15 Acres
- Year built:
- 1996
- Baths:
- 2.00
- MLS#:
- 24-10540
- Subdivision:
- Crestview Est
ADDITIONAL INFORMATION
Spacious and well-located, this 1,782 sq ft manufactured home is one of the largest 3 bedroom, 2 bath models available in Post Falls. Situated just off Spokane Street, this property offers convenience near Prairie View Golf Course, dining options, and local amenities. With no HOA and no CC&Rs, you have the freedom to make this property your own.
- Type:
- Other
- Sq.Ft.:
- 610
- Status:
- Active
- Beds:
- 2
- Year built:
- 1967
- Baths:
- 1.00
- MLS#:
- 24-10526
- Subdivision:
- River City Village
ADDITIONAL INFORMATION
Completely remodeled in 2024! The home offers 2 bedrooms and 1 full bath and a large laundry room and quiet sitting area. This 55+ community is conveniently located near everything you could need or want!!
$50,000
3330 Peery Post Falls, ID 83854
- Type:
- Other
- Sq.Ft.:
- 500
- Status:
- Active
- Beds:
- 1
- Year built:
- 1960
- Baths:
- 1.00
- MLS#:
- 24-10507
- Subdivision:
- N/A
ADDITIONAL INFORMATION
Affordable living at its finest! This cute 1 bedroom, 1 bath single wide Mobile Home with open concept living features a freshly painted exterior and well maintained lawn. With new LVP flooring throughout with updated tile in the bathroom, this one is priced to sell. Located in a quiet, small community with lot rent at $420/month! (covering W/S/G & snow removal) Vacant & Easy to Show!
$550,000
619 15TH Post Falls, ID 83854
- Type:
- Other
- Sq.Ft.:
- 1,888
- Status:
- Active
- Beds:
- 4
- Lot size:
- 0.46 Acres
- Year built:
- 1965
- Baths:
- 2.00
- MLS#:
- 24-10496
- Subdivision:
- Polston
ADDITIONAL INFORMATION
4 BEDROOM/2 BATH 1888 SQ FT HOME WITH HUGE SHOP ON ALMOST 1/2 ACRE IN POST FALLS. The 2020 remodel was done by licensed contractor. Fiber cement siding, with cedar shake accents, newer comp shingle roof & rain gutters. 30'x50' Shop w/12'x12' RV door & garage door; 13'x28' loft, lights; built-in shelves. .46 acre has ally access and is ZONED for Accessory Dwelling Unit. MAIN FLOOR: (LR, DR, 3Bed/1 bath with mud set tile shower & honed granite counters, full slate tile back splash, soft close cabinetry and drawers, stainless appliances & new builtin microwave. Slate tile flooring, oak hardwood floors on main level, newer vinyl windows. BASEMENT: Family room, 1 bed/ 1 bath, mud/laundry/utility/storage rm, south facing windows. High efficiency GFA with air scrubber, Central Air, and Radon system. Huge back yard is fully fenced with mature trees, grapes, cherry trees, fire pit and a chicken coop. No HOAs or CCR's! SELLER MAY CONSIDER SOME ASSISTANCE TO BUYERS CLOSING COSTS.
$699,900
1537 LUKE Post Falls, ID 83854
Open House:
Wednesday, 12/11 11:00-4:00PM
- Type:
- Other
- Sq.Ft.:
- 2,685
- Status:
- Active
- Beds:
- 4
- Lot size:
- 0.18 Acres
- Year built:
- 2024
- Baths:
- 3.00
- MLS#:
- 24-10464
- Subdivision:
- Verte Glenn
ADDITIONAL INFORMATION
This is your last chance to own our model home in Verte Glenn! This charming and peaceful location offers beautiful mountain views whilst still being in close proximity to all the amenities you need. This two-story home boasts a generous 2685 square feet of living space, with 4 bedrooms, 2.5 bathrooms, an open steel railing through the stairs, a corner fireplace, and a 12x12 covered patio. This home also includes a den, a loft, and a 3-car garage with an 8x8 passthrough overhead door at the back of the garage and a large mudroom. The kitchen is equipped with high-quality stainless steel GE appliances, custom soft-close cabinetry, a large island with an eating bar, and a spacious walk-in pantry and quartz counters and backsplash. The vaulted foyer leads up to the second story, where the primary suite awaits. This luxurious suite features a shower, a separate soaking tub, an enclosed water closet, a walk-in linen closet, a walk-in primary closet, and a convenient pass-through to the laundry room. The home includes a range of high-quality finishes and features, such as a stunning knotty alder entry door, oversized trim, cultured stone, LVP, Pella windows, fiber cement siding, gutters, and landscaping. Don't miss out on the opportunity to make this beautiful home your own!
$80,000
3219 Osler Post Falls, ID 83854
- Type:
- Other
- Sq.Ft.:
- 924
- Status:
- Active
- Beds:
- 3
- Year built:
- 1976
- Baths:
- 1.00
- MLS#:
- 24-10499
- Subdivision:
- Lucky Pines
ADDITIONAL INFORMATION
Charming 3 bedroom 1 Bath Home on large Corner Lot. Huge covered front porch to enjoy all the seasons. Move in ready and very affordable. Lot rent includes W/S/G $575 a month and going to $600 in February. Home can be used as rental also
- Type:
- Other
- Sq.Ft.:
- 2,303
- Status:
- Active
- Beds:
- 4
- Lot size:
- 0.17 Acres
- Year built:
- 2024
- Baths:
- 3.00
- MLS#:
- 24-10457
- Subdivision:
- Well Springs Addition
ADDITIONAL INFORMATION
Welcome to this beautifully crafted 2-story home in Post Falls' newest subdivision! Featuring 4 bedrooms, 2.5 bathrooms, an office, and a spacious 3-car garage, this home is thoughtfully designed for comfort and style. Every detail reflects skilled craftsmanship, from the open floor plan with vaulted ceilings to the high-end finishes throughout. The centerpiece gas fireplace, framed by custom built-in cabinets and shelving, creates a cozy and elegant focal point. The gourmet kitchen, complete with a large island, is perfect for gathering and includes a spacious butler's pantry with extensive cabinetry and storage options. The convenient floor plan includes a main-floor master suite with a large walk-in closet. Upstairs, three additional bedrooms provide comfort and flexibility for family and guests, while the main-floor office offers a dedicated workspace. Step outside to a spacious covered back porch with recessed lighting, ideal for year-round enjoyment. Situated near schools, parks, and shopping, this home is designed to meet every need in style and comfort. Don't miss your chance to own this all-inclusive home!
Open House:
Saturday, 12/14 10:00-1:00PM
- Type:
- Other
- Sq.Ft.:
- 1,800
- Status:
- Active
- Beds:
- 4
- Lot size:
- 0.17 Acres
- Year built:
- 2024
- Baths:
- 2.00
- MLS#:
- 24-10456
- Subdivision:
- Well Springs Addition
ADDITIONAL INFORMATION
Welcome to this stunning brand new 4 bedrooms, 2 baths single-level home in Post Falls' newest subdivision! This thoughtfully designed residence offers comfortable, modern living with premium upgrades throughout. Step inside to find an open and spacious floor plan. The gourmet kitchen is featuring ceiling-height cabinets with elegant glass accents, a stainless hood, Samsung stainless appliances, including an induction stove and refrigerator. A unique pantry, hidden behind cabinet doors, opens into a walk-in space with extra outlets, plenty of storage, and a wine cooler—perfect for the culinary enthusiast. The primary suite is a luxurious retreat with a spa-like bathroom that includes a freestanding tub and the advanced Moen Smart Shower System. Spacious 3-car garage provides ample storage for vehicles and equipment. Enjoy beautifully landscaped, low-maintenance grounds with the sprinkler system, concrete curbs, trees and shrubs. Conveniently located with quick access to main roads, this property is just minutes from schools, parks, and shopping. Don't miss this opportunity to own a high-quality home in a vibrant new community!
$981,128
17008 Kathleen Hauser, ID 83854
- Type:
- Other
- Sq.Ft.:
- 2,709
- Status:
- Active
- Beds:
- 4
- Lot size:
- 1.29 Acres
- Year built:
- 2024
- Baths:
- 3.00
- MLS#:
- 24-10451
- Subdivision:
- Ridge at Hauser
ADDITIONAL INFORMATION
Ridge at Hauser. Featuring paved, public maintained roads with natural gas. This home features 2907 square feet with a 3 car garage situated on 1.29 acre lot. The inviting floor plan has 4 bedrooms and 2.5 bathrooms, formal dining room, office, large laundry room and a bonus room. The living room has vaulted ceilings and gas fireplace w/mantel and rock accents. Open kitchen with island, granite counters, and spacious walk-in pantry. The master suite has a spacious walk-in closet, gorgeous bathroom featuring dual sinks, and tiled walk-in shower. Easy access to Spokane and/or Coeur d'Alene.
$559,000
2134 MALAD Post Falls, ID 83854
- Type:
- Other
- Sq.Ft.:
- 1,631
- Status:
- Active
- Beds:
- 3
- Lot size:
- 0.17 Acres
- Year built:
- 2021
- Baths:
- 2.00
- MLS#:
- 24-10442
- Subdivision:
- Montrose
ADDITIONAL INFORMATION
Find your new home in Montrose! This well-maintained home sits on a coveted corner lot, offering stunning mountain views and plenty of space to enjoy the great outdoors. The main floor living design ensures convenience and accessibility, featuring a primary suite with all the comforts you need. The open concept kitchen is a chef's delight, boasting a farm sink, stainless steel appliances, Quartz countertops, kitchen island, and a gas range. The laundry/mudroom adds a practicality to your daily routine. Step outside to your covered patio and enjoy the fully fenced yard, perfect for entertaining or relaxing including a man-door in the garage for extra functionality. This home is close to schools, parks, and all the amenities you need. Don't miss out on this gem!
- Type:
- Other
- Sq.Ft.:
- 720
- Status:
- Active
- Beds:
- 2
- Year built:
- 1972
- Baths:
- 1.00
- MLS#:
- 24-10392
- Subdivision:
- Chateau
ADDITIONAL INFORMATION
Home is perfect for those needing an easy commute to I-90, schools, grocery stores, dining and medical! Comes with newer siding, newer flooring, new roof, new windows, new AC and furnace! Kitchen offers a range/oven, refrigerator and the stackable washer/dryer stay! Yard is completely fenced with garden boxes in front, a large storage shed/workshop with power! Motivated Seller!
$935,000
15254 Hayden Post Falls, ID 83854
- Type:
- Other
- Sq.Ft.:
- 3,002
- Status:
- Active
- Beds:
- 4
- Lot size:
- 4.82 Acres
- Year built:
- 2024
- Baths:
- 3.00
- MLS#:
- 24-10374
- Subdivision:
- Garnet Ranch
ADDITIONAL INFORMATION
MOVE-IN READY NEW CONSTRUCTION ON ACREAGE! Beautiful 4BED/3BATH, 3002 sqft on 5 acres. Home features open concept living, dining and kitchen - perfect for entertaining. Other features include pre-wire for A/C, smart thermostats. Exterior features include a covered front porch, cement fiberboard siding, stone accents and a covered back patio.
$550,000
12215 Park Post Falls, ID 83854
- Type:
- Other
- Sq.Ft.:
- 1,988
- Status:
- Active
- Beds:
- 3
- Lot size:
- 0.28 Acres
- Year built:
- 1977
- Baths:
- 3.00
- MLS#:
- 24-10371
- Subdivision:
- N/A
ADDITIONAL INFORMATION
Welcome home to 12215 W Park Ln! This extensively updated 3 bedroom (could easily be 4) 2.5 bath home sits just a block from beautiful Q'emiln Park and public beach. The primary bedroom features an en suite bath with large soaker tub. Relax on the large, covered composite deck overlooking your oversized backyard or cozy up by the fireplace. There is plenty of RV parking and room for toys in the two large sheds. This is truly a place you'll want to call home!
$419,950
1536 Luna Post Falls, ID 83854
- Type:
- Other
- Sq.Ft.:
- 1,943
- Status:
- Active
- Beds:
- 3
- Lot size:
- 0.09 Acres
- Year built:
- 2024
- Baths:
- 3.00
- MLS#:
- 24-10361
- Subdivision:
- N/A
ADDITIONAL INFORMATION
Welcome to Blue Spruce Meadows, a brand-new community in Post Falls, ID, offering modern duet homes with attached garage, stainless-steel appliances, and backyard fencing included. Enjoy the perfect mix of suburban tranquility and urban convenience, with parks, golf courses, and entertainment just minutes away. This spacious two-story home features an open-concept living area, a versatile loft, two secondary bedrooms, and a luxurious primary with en-suite bath and walk-in closet. Prices, dimensions, and features may vary and are subject to change. Photos are for illustrative purposes only.
$779,900
4631 ALOPEX Post Falls, ID 83854
- Type:
- Other
- Sq.Ft.:
- 3,895
- Status:
- Active
- Beds:
- 5
- Lot size:
- 0.17 Acres
- Year built:
- 2017
- Baths:
- 4.00
- MLS#:
- 24-10311
- Subdivision:
- Foxtail
ADDITIONAL INFORMATION
Impressive property on a prime, fully fenced corner lot. Spans 3,895 sq ft, this home features 5 spacious bedrooms & 3.5 baths, perfectly suited for comfortable living and hosting. The exterior is beautifully landscaped in the front and back, complete with garden area, storage shed, & covered back patio! Inside, the front room doubles as an office or 6th bedroom. A cozy gas fireplace with elegant stone work is centerpiece in the main living area, creating a warm, inviting atmosphere. The kitchen area flows into a large laundry room with ample counter/storage space and a sink, enhancing functionality. A large room upstairs is perfect for home schooling or crafting! The master bedroom suite features a walk-in closet, dual vanity, and luxurious jetted tub! There is a large finished basement for multi-generational, man cave, or family / gaming room. This property combines thoughtful design, spacious rooms and beautiful landscaping, creating an ideal Post Falls home! Owner Agent
$585,000
1611 PLAZA Post Falls, ID 83854
- Type:
- Other
- Sq.Ft.:
- 2,908
- Status:
- Active
- Beds:
- 5
- Lot size:
- 0.2 Acres
- Year built:
- 1979
- Baths:
- 3.00
- MLS#:
- 24-10258
- Subdivision:
- River Park
ADDITIONAL INFORMATION
Step inside this tastefully designed house and take in the details that make it feel like home. Upon entering your new home your eye is drawn to the beautiful wire railing opening to the basement stairs below & then on to the open kitchen w/ a farm house sink, pendant lighting & open shelves. Attention to detail is carried throughout w/ soft close Thomasville cabinetry & oversized drawers, roll out garbage can drawer, butcher block countertops, a walk in pantry, under the counter drawer microwave, SS prep table & wall rack for your pans. Oversized garage is off the kitchen w/ ramp for accessibility. Read a book by the fireplace upstairs or soak in the jetted tub after a long day. Main flr living w/ 3 spacious bdrms & even a master bath. Basement has all the amenities needed for making memories all winter long! Cozy up to the pellet stove & watch a movie on the (negotiable) projector & big screen, craft your preferred beverage at the bar! 2 bdrm + a bonus room w/ built ins & Murphy bed
$475,000
305 21ST Post Falls, ID 83854
- Type:
- Other
- Sq.Ft.:
- 2,480
- Status:
- Active
- Beds:
- 4
- Lot size:
- 0.18 Acres
- Year built:
- 1970
- Baths:
- 3.00
- MLS#:
- 24-10255
- Subdivision:
- Kelloggs
ADDITIONAL INFORMATION
This spacious and beautifully maintained home offers a comfortable layout perfect for families or entertaining. With 3 large family rooms and 4 bedrooms, there's plenty of space for everyone. The home features 2 fully remodeled bathrooms, an additional half bath, and a convenient mudroom. Brand new windows installed in October 2024 for enhanced energy efficiency. Whole house humidifer, New flat roof and sealing. Unique flooring crafted with hand-laid pennies a true conversation piece. A big yard with room for activities, gardening, or relaxation. Attached 2-car garage plus a covered front patio and a 1-car carport for extra parking or storage. Conveniently located near community parks and offers easy access to both Spokane and Coeur d'Alene. Whether you're hosting friends on the deck or enjoying the quiet of this spacious home, this property is perfect for a variety of lifestyles.
$519,000
209 EASTWOOD Post Falls, ID 83854
- Type:
- Other
- Sq.Ft.:
- 2,184
- Status:
- Active
- Beds:
- 5
- Lot size:
- 0.16 Acres
- Year built:
- 1983
- Baths:
- 2.00
- MLS#:
- 24-10218
- Subdivision:
- Eastwood Glen
ADDITIONAL INFORMATION
Beautifully updated home in the tranquil neighborhood of Forest Glen is located on a private street near the end of a cul-de-sac. An open concept living room with its wood burning fireplace boasts a large picture window featuring a view of the trees while the adjoining white kitchen/dining area invites entertaining in this bright open space. Primary and 2 bedrooms on main, large lower level bonus area w/2 more non-conforming bedrooms downstairs. Features include: SS appliances; granite kitchen counters; fresh paint; LVP flooring. No CC& R's or HOA. Centrally located for quick commute to CdA or Spokane International Airport this Post Falls gem allows you to live in the pines...close to town!

The data relating to real estate for sale on this website comes in part from the Internet Data Exchange program of the Coeur d’ Alene Association of Realtors. Real estate listings held by brokerage firms other than this broker are marked with the IDX icon. This information is provided exclusively for consumers’ personal, non-commercial use, that it may not be used for any purpose other than to identify prospective properties consumers may be interested in purchasing. Copyright 2024. Coeur d'Alene Association of REALTORS®. All Rights Reserved.
Post Falls Real Estate
The median home value in Post Falls, ID is $457,200. This is lower than the county median home value of $524,800. The national median home value is $338,100. The average price of homes sold in Post Falls, ID is $457,200. Approximately 66.96% of Post Falls homes are owned, compared to 27.09% rented, while 5.95% are vacant. Post Falls real estate listings include condos, townhomes, and single family homes for sale. Commercial properties are also available. If you see a property you’re interested in, contact a Post Falls real estate agent to arrange a tour today!
Post Falls, Idaho 83854 has a population of 38,162. Post Falls 83854 is more family-centric than the surrounding county with 32.24% of the households containing married families with children. The county average for households married with children is 30.29%.
The median household income in Post Falls, Idaho 83854 is $65,592. The median household income for the surrounding county is $64,936 compared to the national median of $69,021. The median age of people living in Post Falls 83854 is 34.1 years.
Post Falls Weather
The average high temperature in July is 83.1 degrees, with an average low temperature in January of 24.4 degrees. The average rainfall is approximately 22.4 inches per year, with 39.9 inches of snow per year.
