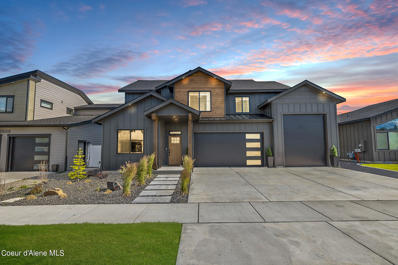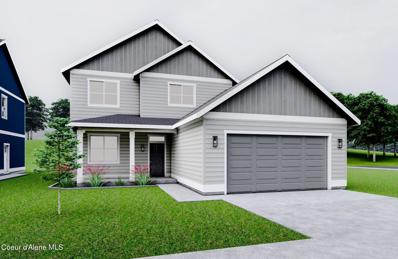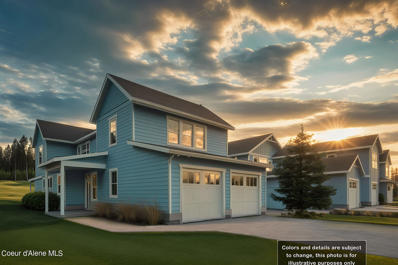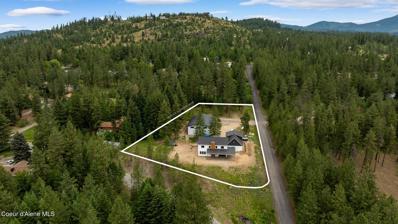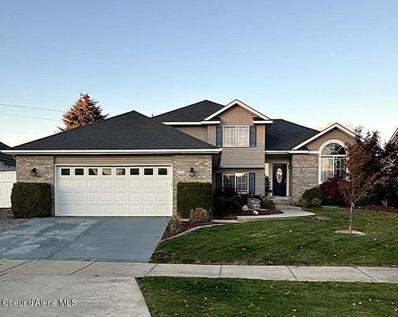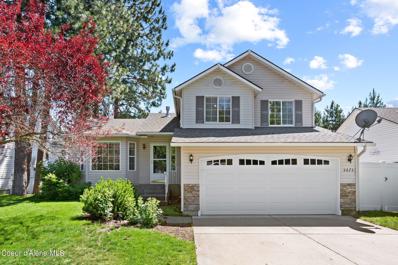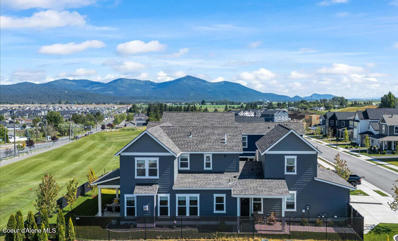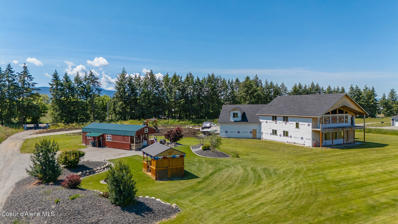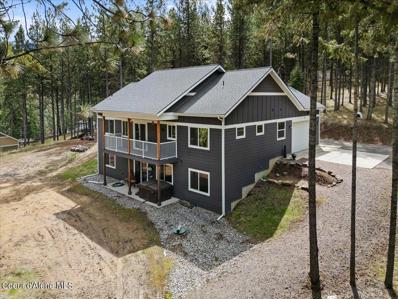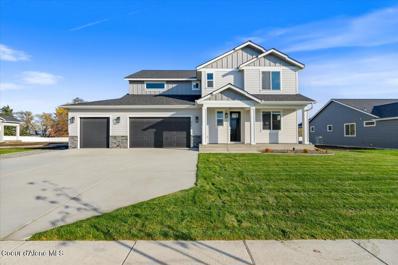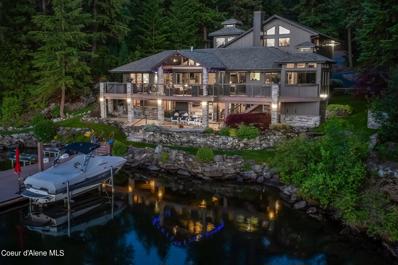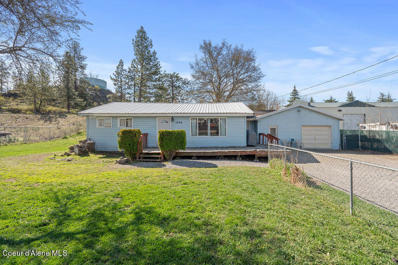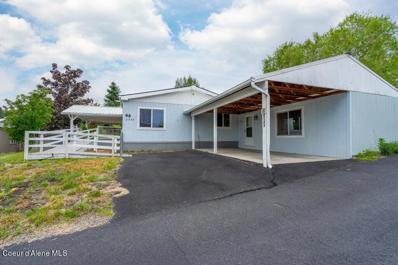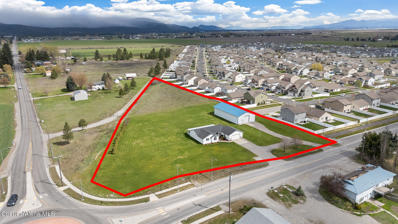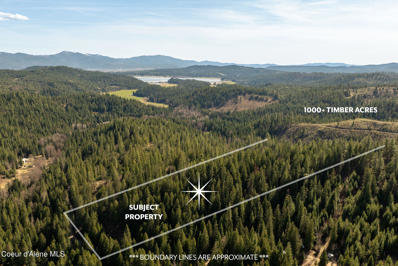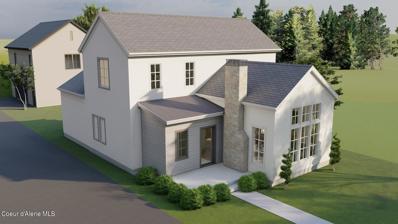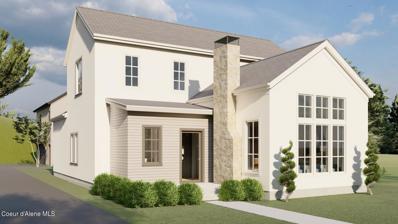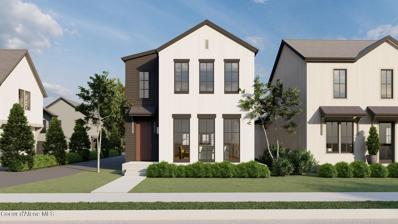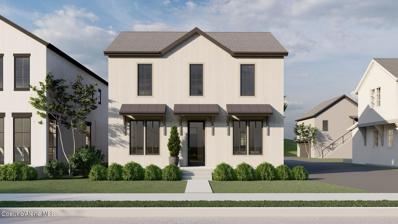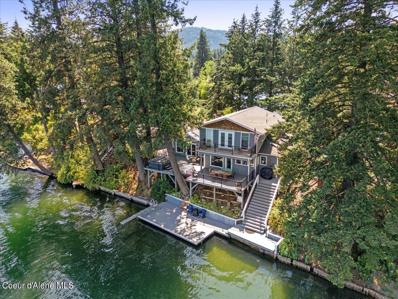Post Falls ID Homes for Sale
$824,900
2526 Okanogan Post Falls, ID 83854
- Type:
- Other
- Sq.Ft.:
- 2,594
- Status:
- Active
- Beds:
- 3
- Lot size:
- 0.15 Acres
- Year built:
- 2022
- Baths:
- 3.00
- MLS#:
- 24-6452
- Subdivision:
- Gabrio Estates
ADDITIONAL INFORMATION
Don't miss this opportunity to own this stunning home custom-built with incredible attention to detail and extensive modern luxuries! Offering 2,594 sq ft with 3 beds / 2.5 baths, step inside and instantly experience the functional and tastefully-designed floor plan. The kitchen boasts an enormous waterfall island and 5-seat breakfast bar, quartz countertops and full backsplash, a generous butler pantry with a quartz countertop and custom shelving, Café™ dishwasher and refrigerator, and stylish built-in wine storage with backlit racks and glass doors. The airy, vaulted-ceiling great room features accent wood beams, shelves and storage with under cabinet lighting on both sides of the cozy fireplace, and tons of natural light from the large windows and sliding doors to the huge open back patio. Also featuring vaulted ceilings, the spacious main-floor primary bedroom includes a walk-in closet with custom shelving and an en-suite bath with a double sink vanity, a tiled walk-in shower encl osure, and a sun-bathed soaker tub. On the main floor, you'll also find a sophisticated office with a wall of built-in cabinets, a powder bath, an ample laundry room with added storage, and the utility room. Upstairs is an open bonus room, another full bath, and two more bedroomsboth with walk-in closets and more custom shelving. Both levels are kept comfortable with the convenience of Nest thermostats and smart home devices. This home comes with a fully-finished, oversized 3+ car garage with overhead storage with an electric lift, a 35' RV or boat stall with a high-clearance door, storage cabinets, and a 1,500 lb capacity hoist. Enjoy endless mountain views from the fenced back yard and patio, enhanced with pet turf, a floating Trex deck, moveable garden beds, attractive landscaping, and a lush, sprinklered lawn. The 0.15-acre lot in a small and quiet neighborhood is located just off McGuire Rd near Seltice Way for easy access to city amenities and I-90!
$579,900
3523 BLAZE Post Falls, ID 83854
- Type:
- Other
- Sq.Ft.:
- 1,836
- Status:
- Active
- Beds:
- 4
- Lot size:
- 0.11 Acres
- Year built:
- 2024
- Baths:
- 3.00
- MLS#:
- 24-6417
- Subdivision:
- Westside At Prairie Falls
ADDITIONAL INFORMATION
Live the lifestyle at Westside at Prairie Falls! This home has great views along with close proximity to the Prairie Falls golf course. The new complex includes a bar/restaurant, pizza place, coffee shop, hotel rooms, golf simulators and soon to be market. Well laid out floorplan perfect for entertaining with a main floor office/bedroom. Other floor plans and lots available in the neighborhood.
$877,400
3383 Blaze Lp Post Falls, ID 83854
- Type:
- Other
- Sq.Ft.:
- 2,451
- Status:
- Active
- Beds:
- 4
- Lot size:
- 0.13 Acres
- Year built:
- 2024
- Baths:
- 4.00
- MLS#:
- 24-6394
- Subdivision:
- Westside At Prairie Falls
ADDITIONAL INFORMATION
Located near the start of hole 10 at the recently renovated Prairie Falls golf course in Post Falls Idaho, this brand new 4 bedroom, 3.5 bath home is just a short stroll or cart ride to the brand new clubhouse featuring Iron Wood & Ice fine dining and crafted cocktails, Anchored Coffee Co. as well as River City Pizza in addition to a full array of golf simulators to keep your game strong year round. This well appointed home boasts stunning craftsman style, territorial mountain views, an open great room concept with stone counter tops, stainless steel appliances and contrasting designer cabinets as well as a covered rear patio over looking the green. The master suite boasts a spacious walk in closet, dual vanities, walk-in shower and private water closet. The 2nd floor boasts two bedrooms separated by a loft overlooking the green and a full bath. Don't miss the ADU above the attached 2 car garage with its own full private bath with laundry, a kitchenette and 432 square feet of living.
$1,900,000
9343 Payment Peak Hauser, ID 83854
- Type:
- Other
- Sq.Ft.:
- 4,618
- Status:
- Active
- Beds:
- 6
- Lot size:
- 1.33 Acres
- Year built:
- 2024
- Baths:
- 5.00
- MLS#:
- 24-6323
- Subdivision:
- Hollister Hills
ADDITIONAL INFORMATION
Welcome to your dream home in Hauser! This stunning modern industrial farmhouse, currently under construction, is located in a quaint neighborhood offering excellent access to CDA and Spokane. This expansive home features an open floor plan, designed with plenty of space for all your toys and hobbies. Highlights include first floor library/den, a large 45x80 ft shop, an oversized primary garage with a separate ADU living quarters, making it a perfect setup for guests. The property is an entertainer's paradise, with stylish design elements creating a functional and beautiful living space both indoors and outdoors. Head to the Links Golf Club, just 3.6 miles away, or spend a relaxing day at Hauser Lake, located only a few miles from your doorstep. Savor the flavors of the local dining scene with numerous amazing restaurants just a short drive away. With excellent access, you'll have the convenience of the city while enjoying the tranquility of your private retreat.
Open House:
Saturday, 12/7 12:00-2:00PM
- Type:
- Other
- Sq.Ft.:
- 2,596
- Status:
- Active
- Beds:
- 4
- Lot size:
- 0.2 Acres
- Year built:
- 2002
- Baths:
- 3.00
- MLS#:
- 24-6115
- Subdivision:
- Prairie Falls
ADDITIONAL INFORMATION
Beautiful home in the Prairie Falls Golf Course Community. Spectacular frontage on the 9th Fairway-75'frontage with the perfect 10x24 Trex deck in the back to watch the golfers, and enjoy Rathdrum Mountain views and evening sunsets. 4 bedrooms, 3 baths and a bonus room downstairs for 2596+/-sq ft. Kitchen has an island and dining area and is open to the lower family room with a gas fireplace for those chilly evenings. Updated flooring, trim and doors. Nicely landscaped and sprinklered front and back yards, extra side parking space. Located in a quiet culdesac. Extra wide 2 car garage that is insulated and sheet rocked. 8x12 storage shed included.
$589,000
5673 STEAMBOAT Post Falls, ID 83854
- Type:
- Other
- Sq.Ft.:
- 2,120
- Status:
- Active
- Beds:
- 5
- Lot size:
- 0.15 Acres
- Year built:
- 2001
- Baths:
- 3.00
- MLS#:
- 24-6102
- Subdivision:
- Riverside Harbor
ADDITIONAL INFORMATION
BEAUTIFUL RIVERSIDE HARBOR HOME - PRIVATE BEACH ACCESS! Spacious 5 bed, 2.5 bath multi-level home, located in the exclusive Riverside Harbor community on a lot that backs up to the forest with no rear neighbors. Riverside Harbor is highly desirable, being just a few blocks from Ross Point recreation area, which features a public beach, picnic spots, a park, restrooms, and BBQ facilities. Additionally, residents enjoy access to a private beach exclusively for them. The main level of the home boasts an open floor plan with a kitchen, a spacious living room with vaulted ceilings, and a bay window. Adjacent to the kitchen is a dining area that overlooks the cozy family room. The basement includes two bedrooms, one bathroom, and an additional half-completed bathroom. Upstairs, there are three bedrooms and two bathrooms, providing ample space that could accommodate multi-generational living if needed. The covered back deck offers a wonderful view of the landscape backyard and no rear neighbors, just the local wildlife.The fenced backyard is surrounded by mature landscaping, concrete curbing, a water feature, and includes two storage/garden sheds. Located on a quiet street with little traffic, this home is perfect for those seeking peace and comfort.
$815,000
3351 BLAZE Post Falls, ID 83854
- Type:
- Other
- Sq.Ft.:
- 2,451
- Status:
- Active
- Beds:
- 4
- Lot size:
- 0.13 Acres
- Year built:
- 2023
- Baths:
- 4.00
- MLS#:
- 24-6024
- Subdivision:
- Westside At Prairie Falls
ADDITIONAL INFORMATION
This like-new home in Prairie Falls golf community delivers all the fantastic amenities of an urban lifestyle. Its contemporary design and open floor plan offer all the latest modern & top of line finishes built in 2023. The main home boasts a stunning 2,022 square feet of living space complete with an open chef's kitchen, fireplace, main floor master & laundry room, guest bathroom, covered outdoor living space and so much more. Complete with an attached 412 Sq. ft. Additional Guest Suite above the spacious two-car garage with views of Prairie Fall Golf Course. This beautiful unit is just perfect and provides all the necessities for an additional family member, short or long-term rental. Relax on your outdoor covered patio with mountain views & walking distance next to all the services at The Club at Prairie Falls Golf Course.
$999,000
13821 BODINE Post Falls, ID 83854
- Type:
- Other
- Sq.Ft.:
- 3,214
- Status:
- Active
- Beds:
- 4
- Lot size:
- 4.85 Acres
- Year built:
- 2024
- Baths:
- 3.00
- MLS#:
- 24-6021
- Subdivision:
- N/A
ADDITIONAL INFORMATION
MOTIVATED SELLER - Ideal for Contractors or Those Seeking Space and Customization! This under-construction gem on nearly 5 acres is perfect for anyone needing room for equipment or dreaming of a personalized retreat. At the back, there's a designated area for discreet equipment storage, tucked away behind a landscaped wall. Whether you're a contractor with substantial equipment or simply value privacy, this setup provides convenience right on your own land. The main home spans 3,214 sq ft (2bd/2ba plus office), with an additional potential 1,500 sq ft space above the garage, ready for extra living space or a guest suite. The main floor's 2,070 sq ft is ideal for entertaining and everyday living, while the lofted primary bedroom adds 1,144 sq ft, creating a private sanctuary with a balcony and mountain views. The 1,848 sq ft attached garage accommodates 4+ cars and offers ample space for tools and toys. You'll also find a cozy 800 sq ft guest house (built in 2018) and a beautifully unique cabana for outdoor relaxation. An underground irrigation system covers 3.5 acres, adding convenience and ease. Take over this project and finish it exactly to your vision, with the option to work with the current contractor. Don't miss the opportunity to craft your custom retreat in this serene setting!
- Type:
- Other
- Sq.Ft.:
- 2,912
- Status:
- Active
- Beds:
- 3
- Lot size:
- 3.32 Acres
- Year built:
- 2013
- Baths:
- 2.00
- MLS#:
- 24-6013
- Subdivision:
- N/A
ADDITIONAL INFORMATION
Nestled in the trees on the South Side of the Spokane River with city light views sits this 2912 square foot craftsman home situated on 3.32 wooded acres. This home features an open living room with vaulted ceiling and cozy wood stove, spacious kitchen with island, master suite with tiled shower, double sinks and soaking tub and an unfinished walk-out basement that is plumbed for future bathroom with tons of possibilities. Build your dream shop where a pad location is established. This property also features a private well, water feature pond and fire pit. Enjoy an abundance of outdoor spaces nearby including Post Falls Community Forest and Q'emiln Park offering hiking, rock climbing, kayaking, fishing, mountain biking, picnicking and more. There is also 640 acres of Idaho Department of Land property close by. Don't miss this beautiful home with nearby recreation and close to city amenities.
$969,900
3330 CASSIOPEIA Post Falls, ID 83854
- Type:
- Other
- Sq.Ft.:
- 4,127
- Status:
- Active
- Beds:
- 6
- Lot size:
- 0.5 Acres
- Year built:
- 2024
- Baths:
- 4.00
- MLS#:
- 24-5902
- Subdivision:
- The Parkllyn Est
ADDITIONAL INFORMATION
MOVE IN READY! - The Sheridan w/Basement plan at Parkllyn Estates! A spacious, 4127 sq ft home featuring 6 beds, 3.5 baths, great room, media room, office, and 3-Car garage all on a 1/2 acre lot! Large, great room with a gas fireplace. Designer kitchen with stainless gas appliances, soft close cabinetry, solid surface counters, and large island. Laminate plank flooring throughout most of the main level and 9' ceiling heights. Spacious master suite includes a large walk-in closet and private bath featuring solid surface counters, double sinks, tiled shower, and toilet closet. A/C, gas furnace and a 3-car garage! The spacious basement offers 2 more bedrooms, a full bathroom, a large rec room and unfinished mechanical/storage room. Includes front yard landscaping and a 10'x17' covered patio. This lot offers room for a shop and RV parking, no rear neighbors, and just minutes to retail, interstate access, parks & trails! Photos of a previous home, finishes will vary.
$4,400,000
10923 CRYSTAL BAY Post Falls, ID 83854
- Type:
- Other
- Sq.Ft.:
- 4,466
- Status:
- Active
- Beds:
- 5
- Lot size:
- 0.68 Acres
- Year built:
- 1987
- Baths:
- 5.00
- MLS#:
- 24-5411
- Subdivision:
- Falls River
ADDITIONAL INFORMATION
JUST AMAZING .68 Waterfront acres. Easy walk out to the water to dock in your own swimming bay. Deep water, extra large dock, boat lift and two jet ski lifts! Lots of fun on the lawn and in the water! Property is nestled in small private neighborhood, close to great food, brewery, grocery and airports. Boat from home to Lake Coeur d'Alene, maybe even dine out while you're out and about. Home is wired for Whole House Audio AND has a Whole House Generator Back Up, including the hot tub! Remodeled in 2019 Contemporary 5 bdrm, 4.5 bath, Gourmet Kitchen, 2 Rec Rooms, 1 Living Room, and a cozy Sunroom, all with water views. Spacious laundry room. Tons of storage including 2-two car garages plus a huge shop to store your RV and Boat which includes a bonus 720 sq' finished gym/hobby room with a half bath PLUS a Bonus Man Cave room in the upper level of the shop. This is a very unique property with ample parking and lush landscaping. The perfect family place to host a grand party.
$375,000
1006 3RD Post Falls, ID 83854
- Type:
- Other
- Sq.Ft.:
- 1,026
- Status:
- Active
- Beds:
- 2
- Lot size:
- 0.4 Acres
- Year built:
- 1963
- Baths:
- 1.00
- MLS#:
- 24-5094
- Subdivision:
- N/A
ADDITIONAL INFORMATION
Bring your builder and business plan and come be apart of this up and coming area in Post Falls Idaho. This lot is centrally located near the heart of town. New businesses and apartments are being built near by which makes this area a prime location for any business owner. This lot can be used for just about anything from cafe's, restaurants, multi-family homes, auto shop, retail space, storage and so much more the possibilities are endless. There is currently a 2 bedroom home that is non-conforming but has been approved by the county to stay should you decide to live on site and run your business out of the garage. Water, power and sewer are already on the lot making future developments a breeze. Home is being sold as-is, buyer and buyers agent are responsible for ensuring county zoning and guidelines for development.
$149,000
8543 ANGELICA Hauser, ID 83854
- Type:
- Other
- Sq.Ft.:
- 1,382
- Status:
- Active
- Beds:
- 3
- Year built:
- 1996
- Baths:
- 2.00
- MLS#:
- 24-5085
- Subdivision:
- Southview Terrace
ADDITIONAL INFORMATION
This residence is Located in Southview Terrace park, features 3 bedrooms and 2 full bathrooms, including a spacious master suite with a large vanity and a recently remodeled step-in shower. The roomy living/dining area has custom built-in cabinets and plenty of space to spread out, while the kitchen offers custom cabinetry, ample storage, and easy access to laundry and mudroom/workspace addition. Step outside to your private, covered deck and enjoy mountain views. The expansive yard, ready for your touches have a water feature, mature trees, and flower beds, provides a serene retreat. There's also a convenient storage shed and an enclosed work area for all your outdoor essentials. This home is close to Highway 53 and I-90 access. Enjoy the nearby Hauser Lake public boat launch, picnic area, swim beach. Lot rent is $595. Small dogs only allowed in park. Located in Southview Terrace, this home is close to Highway 53 and I-90 access. Enjoy the nearby Hauser Lake public boat launch, picnic area, swim beach, and Embers Restaurant, offering endless opportunities for outdoor recreation. With a quick commute to the Coeur d'Alene area or Spokane and accessibility via a bus route, this home is a reasonably priced slice of paradise in an idyllic setting. This home is sold AS-IS, easy to show, and ready for its new family!
$949,900
3360 Cassiopeia Post Falls, ID 83854
- Type:
- Other
- Sq.Ft.:
- 3,849
- Status:
- Active
- Beds:
- 5
- Lot size:
- 0.5 Acres
- Year built:
- 2024
- Baths:
- 4.00
- MLS#:
- 24-5021
- Subdivision:
- The Parkllyn Est
ADDITIONAL INFORMATION
MOVE IN READY!! - The Bridger w/Basement plan at Parkllyn Estates! A spacious, 3849sqft home featuring 5 bedrooms, 3.5 baths, great room, rec room, 3-Car garage all on a 1/2 acre lot! Large, vaulted great room with a gas fireplace. Designer kitchen with stainless gas appliances, soft close cabinetry, solid surface counters, large island and walk-in pantry. Laminate plank flooring throughout most of the main level and 9' ceiling heights. Master suite includes a large walk-in closet and private bath featuring solid surface counters, double sinks, tiled shower, and toilet closet. A/C, gas furnace and a 3-car garage! The spacious basement offers two bedrooms, a full bathroom, a large rec room and unfinished storage room. Includes front yard landscaping and a 9'x12' covered patio. This lot offers room for a shop and RV parking, no rear neighbors, and just minutes to retail, interstate access, parks & trails! Photos of a previous home, finishes will vary.
$1,250,000
14709 Riverview Drive Post Falls, ID 83854
- Type:
- Other
- Sq.Ft.:
- 2,778
- Status:
- Active
- Beds:
- 4
- Lot size:
- 4.2 Acres
- Year built:
- 1978
- Baths:
- 4.00
- MLS#:
- 24-4351
- Subdivision:
- N/A
ADDITIONAL INFORMATION
Beautiful Mountain Home setting with Multiple Shops, Plenty of Privacy, Acreage, and Two Access points. 4.2+Parked out acres-2 tax parcels with a 2778 sq ft home, 3 outbuildings, close to City of Post Falls and walking distance to the PF Forest for Hiking, the Spokane River and Quemlin Park Trails. Shops are a Car Enthusiasts Dream!! Nicely updated home with 4BD/3.5BA and 3 car garage. Spacious kitchen with island range, and forest views. Master bedroom features two walk in closets, en suite bath with heated tile floors, private deck, fireplace. Detached heated 2 car garage with 260 sq ft loft. 36x40 heated Shop with a half bath, shop equipment and power gated driveway. 24x32 enclosed RV Storage unit, 13' doors, with utility connections. Security systems, community water and septic system. So much more, features list upon request.
$1,300,000
8394 CHASE Post Falls, ID 83854
- Type:
- Manufactured Home
- Sq.Ft.:
- 1,800
- Status:
- Active
- Beds:
- 4
- Lot size:
- 5.21 Acres
- Year built:
- 2004
- Baths:
- 2.00
- MLS#:
- 24-4017
- Subdivision:
- N/A
ADDITIONAL INFORMATION
Unique potential for investor/developer to create a dream project! See listings MLS #24-3402 and MLS# 24-3403. Purchase and then rent out homes and Shops for income while you get your plan approved! Call for details and check with the City of Post Falls regarding the Commercial Activity Node and annexing /rezoning these properties into the city of Post Falls, Idaho for a multitude of opportunities!
- Type:
- Other
- Sq.Ft.:
- 924
- Status:
- Active
- Beds:
- 2
- Year built:
- 1984
- Baths:
- 2.00
- MLS#:
- 24-3606
- Subdivision:
- Town & Country
ADDITIONAL INFORMATION
Beautifully remodeled in 2022/2023 with recessed lighting, Kuma wood stove, custom tiled showers, LVP flooring, mini-split A/C/heater and more. The 10'x12' storage shed has a loft for extra storage. Convenient location. Financing options are available.
$1,700,000
12719 PRAIRIE Post Falls, ID 83854
- Type:
- Other
- Sq.Ft.:
- 1,757
- Status:
- Active
- Beds:
- 3
- Lot size:
- 3.03 Acres
- Year built:
- 1998
- Baths:
- 2.00
- MLS#:
- 24-3402
- Subdivision:
- N/A
ADDITIONAL INFORMATION
$300,000 PRICE ADJUSTMENT! Unique potential for investor/developer to create a dream project! See listings MLS#24-3403 and MLS #24-4017. Purchase and then rent out homes and Shops for income while you get your plans approved! Call for details and check with the City of Post Falls regarding the Commercial Activity Node and annexing /rezoning these properties into the city of Post Falls, Idaho for a multitude of opportunities! This property is located within the PF Comprehensive Plan Commercial Activity node at the corner of Prairie Ave and Chase Rd! This 3.03 ac. parcel is also within an area of residential subdivisions and in the path of growth, has existing 3/2 home with a detached 40' X 80' shop with 220 electricity, water, septic, large rollup door and deep slab to accommodate semi trucks.
- Type:
- Other
- Sq.Ft.:
- 1,000
- Status:
- Active
- Beds:
- 1
- Lot size:
- 10.77 Acres
- Year built:
- 1977
- Baths:
- 1.00
- MLS#:
- 24-3008
- Subdivision:
- N/A
ADDITIONAL INFORMATION
CABIN ON 10+AC ~ BORDERS TIMBER LAND ~ JUST 3 MILES TO HAUSER LAKE ~ Power, Shared Well, Septic are in; build new and/or finish the renovation/addition work on this 1977 cabin, built with massive timbers from on the property; site is sloping to various degrees, with great HILLTOP VIEWS and with a large level clearing suitable for a shop & more; power is in; septic system is in (supports 3 bedrooms); shared access to well on Seller's adjacent property is offered, property also has a spring-fed cistern; interior is stripped down to studs, with a restroom in-place but otherwise ready for the new owner's layout of choice; SEE PHOTOS FOR REDESIGN CONCEPT; additionally, Seller's plans for a different concept with a second floor added are available for reference
$790,000
3542 Blaze Post Falls, ID 83854
- Type:
- Other
- Sq.Ft.:
- 2,679
- Status:
- Active
- Beds:
- 4
- Lot size:
- 0.2 Acres
- Year built:
- 2024
- Baths:
- 4.00
- MLS#:
- 24-2920
- Subdivision:
- Prairie Falls
ADDITIONAL INFORMATION
Welcome to this European Transitional Design nestled in the private community located on the Prairie Falls Golf Course! The open-concept layout seamlessly combines the living, dining, and kitchen areas, creating an ideal space for entertaining and everyday living. The main house boasts 1,940 sq. ft. of living space with 3 bedrooms and 2.5 bathrooms with primary bedroom and ensuite on the main floor. Some standard features include: closet built-ins, 10ft ceilings and 8ft doors throughout the main floor, full appliance package, quartz counters, large painted trim, tiled master shower, electric car charging, and so much more!! Adjacent to the main house, you will find a detached garage with an unfinished accessory dwelling unit (ADU) above. This separate living space can be finished out by you or add on with the builder. The ADU can be utilized as a short-term rental providing an excellent income opportunity, or as a private guest suite for when family and friends come to visit.
$950,000
3494 Blaze Post Falls, ID 83854
- Type:
- Other
- Sq.Ft.:
- 2,888
- Status:
- Active
- Beds:
- 5
- Lot size:
- 0.22 Acres
- Year built:
- 2024
- Baths:
- 4.00
- MLS#:
- 24-2709
- Subdivision:
- Prairie Falls
ADDITIONAL INFORMATION
Welcome to this European Transitional Design nestled in the private community located on the Prairie Falls Golf Course! The open-concept layout seamlessly combines the living, dining, and kitchen areas, creating an ideal space for entertaining and everyday living. The main house boasts 2,149 sq. ft. of living space with 4 bedrooms and 2.5 bathrooms with primary bedroom and ensuite on the main floor. Some standard features include: closet built-ins, 10ft ceilings and 8ft doors throughout the main floor, full appliance package, quartz counters, large painted trim, tiled master shower, electric car charging, and so much more!! Adjacent to the main house, you will find a detached garage with a fully equipped 1 bed 1 bath accessory dwelling unit (ADU) above. This separate living space can be utilized as a short-term rental providing an excellent income opportunity, or as a private guest suite for when family and friends come to visit.
$850,000
3526 Blaze Loop Post Falls, ID 83854
- Type:
- Other
- Sq.Ft.:
- 1,934
- Status:
- Active
- Beds:
- 3
- Lot size:
- 0.2 Acres
- Year built:
- 2024
- Baths:
- 3.00
- MLS#:
- 24-2416
- Subdivision:
- Prairie Falls
ADDITIONAL INFORMATION
Welcome to this European Transitional design nestled in the private community located on the Prairie Falls Golf Course. The open-concept layout seamlessly combines the living, dining, and kitchen areas, creating an ideal space for entertaining and everyday living. The main house boasts 1,927 sq. ft. of living space with 3 bedrooms and 2.5 bathrooms. Some of the standard features include; closet built ins, 10ft ceilings and 8ft doors throughout the main floor, full appliance package, quartz counters, large painted trim, tiled master shower, electric car charging, and so much more Adjacent to the main house, you will find a detached garage with a fully equipped 1 bed 1 bath accessory dwelling unit (ADU) above. This separate living space can be utilized as a short-term rental, providing an excellent income opportunity, or as a private guest suite for when family and friends come to visit. These renderings are for marketing purposes. Please reach out for the list of standard finishes.
$930,000
3510 Blaze Loop Post Falls, ID 83854
- Type:
- Other
- Sq.Ft.:
- 2,298
- Status:
- Active
- Beds:
- 4
- Lot size:
- 0.22 Acres
- Year built:
- 2024
- Baths:
- 3.00
- MLS#:
- 24-2413
- Subdivision:
- Prairie Falls
ADDITIONAL INFORMATION
Welcome to this European Transitional design nestled in the private community located on the Prairie Falls Golf Course. This 4 bed 2.5 bath house boasts 2,298 sq. ft. of living space and a MAIN FLOOR Primary bedroom with ensuite. The open-concept layout seamlessly combines the living, dining, and kitchen areas, creating an ideal space for entertaining and everyday living. Standard features include; closet built-ins, 10ft ceilings and 8ft doors throughout the main floor, full appliance package, quartz counters, large painted trim, tiled master shower, electric car charging, and so much more! Adjacent to the main house, you will find a detached garage with a fully equipped 1 bed 1 bath accessory dwelling unit (ADU) above. This separate living space can be utilized as a short-term rental providing an excellent income opportunity, or as a private guest suite for family and friends!
$2,450,000
9801 TURTLE Post Falls, ID 83854
- Type:
- Other
- Sq.Ft.:
- 1,894
- Status:
- Active
- Beds:
- 3
- Lot size:
- 0.23 Acres
- Year built:
- 1968
- Baths:
- 2.00
- MLS#:
- 24-2244
- Subdivision:
- Green Ferry Bay
ADDITIONAL INFORMATION
Truly a one-of-a-kind sought-after Spokane River Home on the desirable south side of the River in Greensferry Bay. This stunning property sits on 208 feet of rare year-round deep-water river frontage with the river on both sides, a covered boat slip & swim area. It's open main floor plan & riverfront deck spill out to the Spokane River, perfect for entertaining, relaxing on a warm summer evening in your hot tub while enjoying the panoramic views of the River & surrounding mountains. It's interior river view design has wall to wall windows, main floor master suite, open kitchen & living room floor plan, floor to ceiling stone fireplace, skylights, formal dining room, The upper level is complete with two bedrooms one is a second master suite, that opens out onto an outdoor deck above the beautiful views of the River below. Own one of the most rare, beautiful properties on the Spokane River. A must-see paradise!
$69,000
3252 PEERY Post Falls, ID 83854
- Type:
- Other
- Sq.Ft.:
- 720
- Status:
- Active
- Beds:
- 2
- Year built:
- 1972
- Baths:
- 1.00
- MLS#:
- 24-2121
- Subdivision:
- N/A
ADDITIONAL INFORMATION
Completely remodeled and super cute, this entry level manufactured home could be perfect for you! This home features 2 spacious bedrooms and a good sized newly updated bathroom with laundry and included washer and dryer. The beautiful kitchen includes full height tile backsplash and newer included appliances. All new floors, plumbing and electrical, vinyl windows and all new exterior siding and paint. You won't want to miss out especially at this price point.

The data relating to real estate for sale on this website comes in part from the Internet Data Exchange program of the Coeur d’ Alene Association of Realtors. Real estate listings held by brokerage firms other than this broker are marked with the IDX icon. This information is provided exclusively for consumers’ personal, non-commercial use, that it may not be used for any purpose other than to identify prospective properties consumers may be interested in purchasing. Copyright 2024. Coeur d'Alene Association of REALTORS®. All Rights Reserved.
Post Falls Real Estate
The median home value in Post Falls, ID is $457,200. This is lower than the county median home value of $524,800. The national median home value is $338,100. The average price of homes sold in Post Falls, ID is $457,200. Approximately 66.96% of Post Falls homes are owned, compared to 27.09% rented, while 5.95% are vacant. Post Falls real estate listings include condos, townhomes, and single family homes for sale. Commercial properties are also available. If you see a property you’re interested in, contact a Post Falls real estate agent to arrange a tour today!
Post Falls, Idaho 83854 has a population of 38,162. Post Falls 83854 is more family-centric than the surrounding county with 32.24% of the households containing married families with children. The county average for households married with children is 30.29%.
The median household income in Post Falls, Idaho 83854 is $65,592. The median household income for the surrounding county is $64,936 compared to the national median of $69,021. The median age of people living in Post Falls 83854 is 34.1 years.
Post Falls Weather
The average high temperature in July is 83.1 degrees, with an average low temperature in January of 24.4 degrees. The average rainfall is approximately 22.4 inches per year, with 39.9 inches of snow per year.
