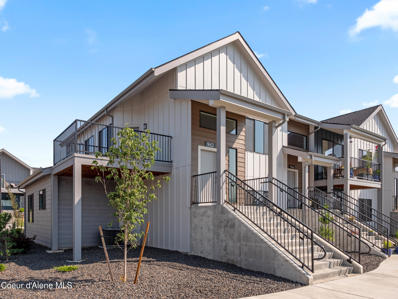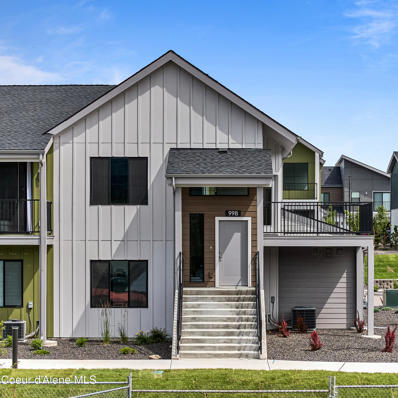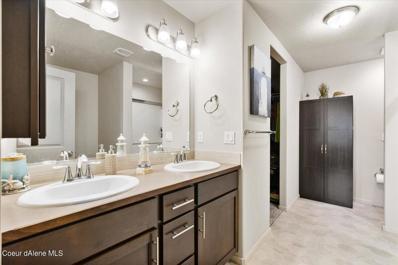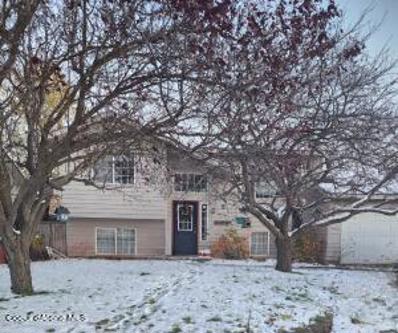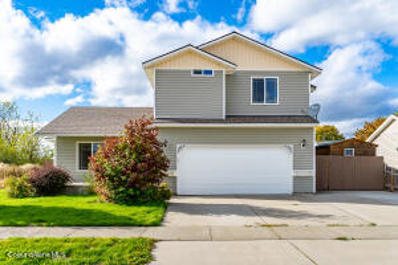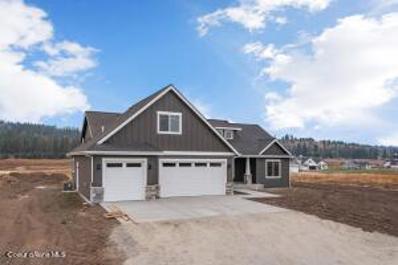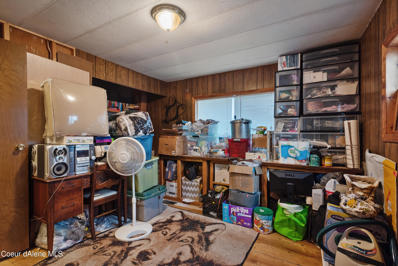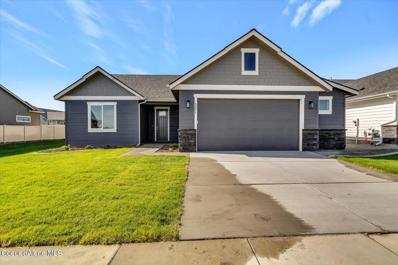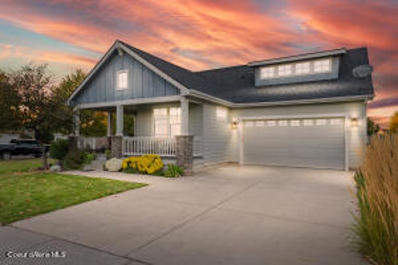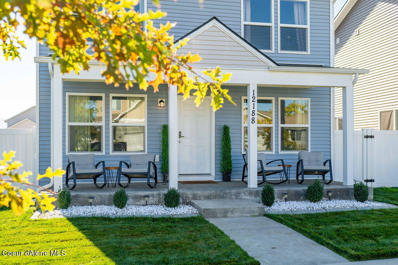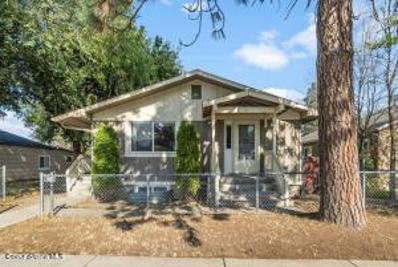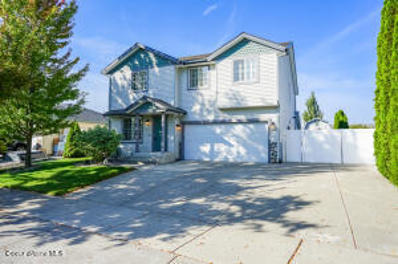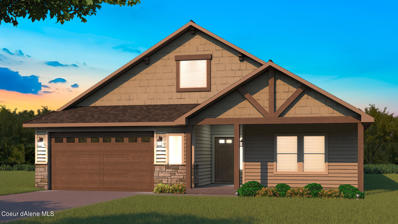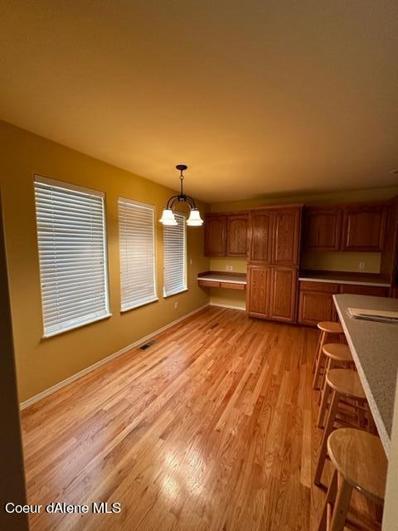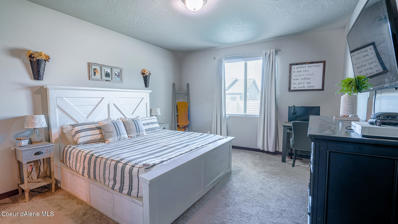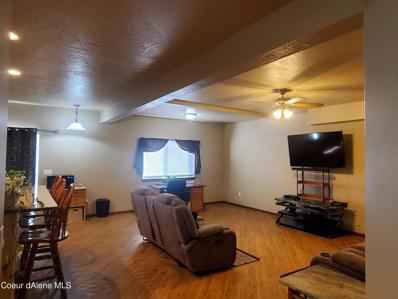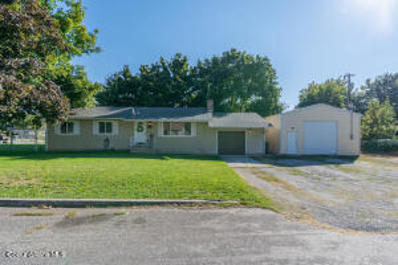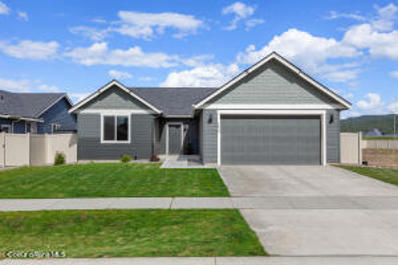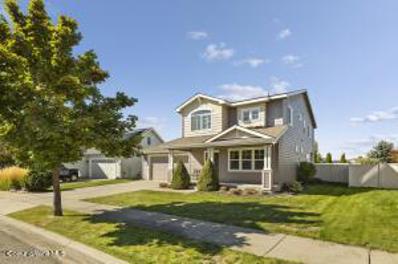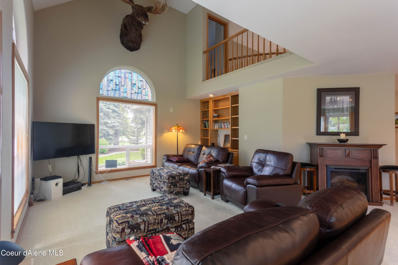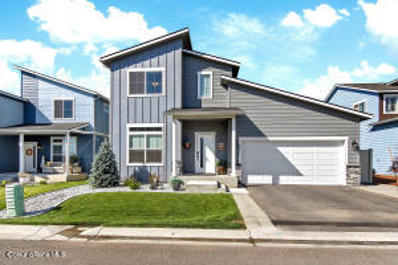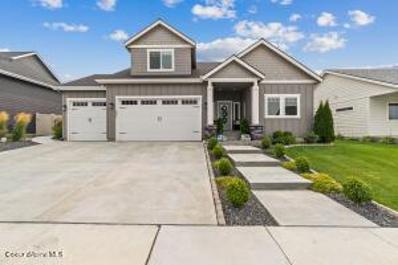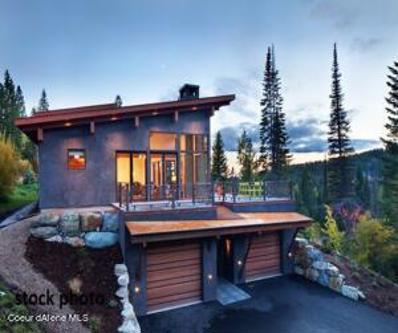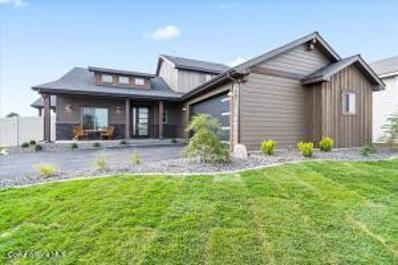Post Falls ID Homes for Sale
$467,500
8550 Haddon Post Falls, ID 83854
- Type:
- Other
- Sq.Ft.:
- 2,196
- Status:
- Active
- Beds:
- 4
- Lot size:
- 0.18 Acres
- Year built:
- 2017
- Baths:
- 3.00
- MLS#:
- 24-1652
- Subdivision:
- N/A
ADDITIONAL INFORMATION
Approved short sale (subject to final bank approval of new offer) Sold as-is.
Open House:
Thursday, 12/5 11:00-4:00PM
- Type:
- Condo
- Sq.Ft.:
- 1,718
- Status:
- Active
- Beds:
- 3
- Year built:
- 2024
- Baths:
- 3.00
- MLS#:
- 24-1643
- Subdivision:
- Timberworx Garden Townhomes
ADDITIONAL INFORMATION
New construction home features beautiful, timeless finishes like white quartz countertops, deep umber colored LVP floors through main and wet rooms with a full tile backsplash. Enjoy double sink master vanity and tiled wall shower w/ glass door, beautiful SS appliance package, gas forced air heat with central A/C, radon system and a heated garage with epoxy floors! Enjoy vaulted living ceilings w/ many windows, it's open and bright. This home has a large walkout deck that provides sunset views while entertaining. Front windows frame south mountain views over the green belt with its community garden and dog park. Located 12 minutes to KMC in CdA; 25 mins to Sacred Heart in DT Spokane. This is a limited opportunity to stake your claim in a 32-acre mixed use neighborhood called Millworx, that sits on a redeveloped mill site minutes to I90, the Spokane River, shopping, dining, and recreation.
Open House:
Thursday, 12/5 11:00-4:00PM
- Type:
- Condo
- Sq.Ft.:
- 1,718
- Status:
- Active
- Beds:
- 3
- Year built:
- 2023
- Baths:
- 3.00
- MLS#:
- 23-8052
- Subdivision:
- N/A
ADDITIONAL INFORMATION
Stunning new construction townhome features sleek and modern finishes like beautiful quartz countertops, gray kitchen cabinets with straight-stack beveled edge full tile backsplash and LVP flooring through main living and wet rooms. This is a limited opportunity to stake your claim in a 32-acre mixed use neighborhood called Millworx, that is at the ground level overall now but progressing quickly with some big projects announced! The Garden Unit townhomes are tucked back into the development along a community greenspace with mountain views and easy access to the community garden and dog park. These homes have vaulted ceilings on the main level with lots of windows so the space feels open and bright. This 'Garden End Unit' has a large walkout deck off the dining room providing a nice outdoor space right off the open concept main living area. Views out the front windows frame the green belt and mountains to the south. The Primary Bedroom is located on the main level with a quartz double sink vanity and a tiled wall shower. Millworx provides the perfect blend of businesses like restaurant, gyms, bookstores and so on, with diverse residential options, and the Post Falls city center more broadly offers 30+ dining/bar options, parks, marinas and all kinds of services all within about a mile. The site is minutes to I-90 for an easy 12 mins to DT CdA, or 20 mins to DT Spokane, 30 mins to Spokane Intl.
$519,900
1592 Minam Post Falls, ID 83854
- Type:
- Other
- Sq.Ft.:
- 1,601
- Status:
- Active
- Beds:
- 3
- Year built:
- 2022
- Baths:
- 2.00
- MLS#:
- 23-283
- Subdivision:
- Montrose
ADDITIONAL INFORMATION
Better than new - this cozy gem was just built in 2022! All the work has been done & it's ready for you to move right in. Located in desirable Montrose Addn, complete with 2 beautiful neighborhood parks, this home is still under the builder's warranty and can be purchased with an assumable VA Loan at 3.75%!! Upgrades abound throughout this single level & include: extra shelving built-ins in the utility room and master closet, beautiful Huntwood cabinetry with LED under cabinet lighting, gorgeous quartz counters in the kitchen, upgraded backsplash in the kitchen. The dining light and pendant light over the island were also upgraded. All SS appliances. You'll enjoy a self-cleaning oven complete with air fryer option! The fridge is an LG 26 cuft with 5-yr warranty! Attractive ceiling fans in master, living room and even out on the patio! The patio has been extended beyond the covered deck and will be a great place to entertain. Also included are the nearly new washer and dryer! And the sturdy shed with workbench and attractive shingled roof, weather vane and cupola! Sprinklers in front, new 6-ft vinyl fencing, large walk-in pantry. Too much to list!! Please see features and upgrades under documents tab.
- Type:
- Single Family
- Sq.Ft.:
- 1,816
- Status:
- Active
- Beds:
- 3
- Lot size:
- 0.2 Acres
- Year built:
- 1995
- Baths:
- 2.50
- MLS#:
- 22-10857
- Subdivision:
- Singing Hills
ADDITIONAL INFORMATION
Build your own sweat equity with this centrally located split level home that sits just minutes from I-90, shopping and Post Falls High School. This previously income producing home is 3 bedrooms, 2.5 bathrooms, with a newly rebuilt back deck that leads down to a large, completely fenced back yard. Lower level laundry room plus access to back yard and garage.
$490,000
1759 N Luke Ln Post Falls, ID 83854
- Type:
- Single Family
- Sq.Ft.:
- 1,837
- Status:
- Active
- Beds:
- 4
- Lot size:
- 0.15 Acres
- Year built:
- 2009
- Baths:
- 2.00
- MLS#:
- 22-10715
- Subdivision:
- Wesley Meadows
ADDITIONAL INFORMATION
This lovely Post Falls home is move in ready! Fenced back yard with potential for a shop! Extra wide paved drive way with gate for additional side yard parking. New garage door installed. All appliances included plus 2 sheds and play-set in backyard. With 4 bedrooms and 2 bathrooms, this home is ready for it's new owners. Situated at the end of the cul-de-sac for minimal traffic and close to all amenities! No HOA.
- Type:
- Single Family
- Sq.Ft.:
- 2,480
- Status:
- Active
- Beds:
- 3
- Lot size:
- 5 Acres
- Year built:
- 2021
- Baths:
- 3.00
- MLS#:
- 22-10498
- Subdivision:
- Garner Acres
ADDITIONAL INFORMATION
NEW CONSTRUCTION ON 5 ACRES!! BE HOME FOR THE HOLIDAYS!! 4/3, 2480 sgft rancher with Bonus room. Enjoy the open concept living room with cozy gas fireplace, kitchen with large island with granite counters and undermount sink and adjoining dining room - great for entertaining!! Home features include A/C, tankless gas hot water heater, granite counters in kitchen and baths. Master bath features full tile shower and separate bathtub with tile surround - just to name a few!!
- Type:
- Manufactured Home
- Sq.Ft.:
- 896
- Status:
- Active
- Beds:
- 2
- Year built:
- 1974
- Baths:
- 2.00
- MLS#:
- 22-10457
- Subdivision:
- N/A
ADDITIONAL INFORMATION
This 2 bed 2 bath well cared for and clean manufactured home is available now at only $69,999! Enjoy the covered patio and the unique upgrades throughout the home such as the upgraded tile in the master bath. Take advantage of one of the lowest lot rent around at only $345! This property includes 7 raised flower beds, raspberry bushes and a grape vine. Come view it today!
- Type:
- Single Family
- Sq.Ft.:
- 2,121
- Status:
- Active
- Beds:
- 3
- Lot size:
- 0.17 Acres
- Year built:
- 2022
- Baths:
- 2.50
- MLS#:
- 22-10253
- Subdivision:
- Foxtail
ADDITIONAL INFORMATION
Personalize your home for a limited time!! TO BE BUILT - The Katmai plan at Foxtail! Perfectly designed one story home featuring 3 bedrooms, 2.5 baths, & office. Open & bright great room design complete with a vaulted ceiling & gas fireplace. Designer kitchen w/stainless gas appliances, soft close cabinetry, solid surface counters, full height backsplash, large island, & pantry. Luxury plank flooring; 5'' white painted trim, 8' interior doors, & 9'ceiling heights! Master suite includes a large walk-in closet & private bath feat: solid surface counters, double sinks, tiled shower, & toilet closet. A/C, gas furnace & oversized 2+ car garage. Front yard landscaping, backyard vinyl fencing, & 12'x12' covered patio. Photos of a previous home. Finish and upgrades to be selected.
- Type:
- Single Family
- Sq.Ft.:
- 1,852
- Status:
- Active
- Beds:
- 3
- Lot size:
- 0.25 Acres
- Year built:
- 2008
- Baths:
- 2.50
- MLS#:
- 22-10186
- Subdivision:
- Montrose 6th Addition
ADDITIONAL INFORMATION
MOTIVATED SELLER! SELLER CREDIT $5000 AT CLOSING! HOME WARRANTY PROVIDED! COZY COTTAGE IN THE HEART OF MONTROSE! This home sits on a 1/4 acre corner lot & is one of the largestlots in Montrose. Inside you will find1852 sq ft consisting of a large open living concept downstairs w/ laminate flooringand custom finishes, Kitchen with Granite countertops & stainless appliances throughout, a large Master En-Suite, & added bonus room off ofthe garage. Upstairs there are 2additional bedrooms w/ a Great room for plenty of family space. The back yard is fully fenced w/ a Gazebo andabove ground pool that has been built into the yard. Montrose has multiple parks and trailsoffering family recreation right out of your front door. Multiple Schools near by and gorgeousmountain views, don't let this one get away!
- Type:
- Other
- Sq.Ft.:
- 1,560
- Status:
- Active
- Beds:
- 3
- Year built:
- 2019
- Baths:
- 3.00
- MLS#:
- 22-10255
- Subdivision:
- Crown Pointe 5th Addition
ADDITIONAL INFORMATION
Motivated Seller Bring Us Your Offers!!Newer Ideal Home with great curb appeal built by a Custom Home Builder who only built 5 homes in this neighborhood and left his touch with attention to detail... Custom Built Stained Cabinets with matching trim that has been added in all of the right places throughout the home. The Downstairs is a Fully Open Great Room that is set up perfectly for entertaining! Other great features include Stainless Steel Appliances in the kitchen that will be left for the new owner to enjoy, Central Air Conditioning, a Large Master Suite, a Nice Size Backyard, a Detached Rear Garage with alley access and much more!! Centrally located neighborhood close to Schools, Grocery Stores, Restaurants, Prairie Falls and The Links Golf Courses, Easy access to I-90 for the commuter... Great Park to enjoy just a block away!!
$399,000
305 E 15TH Ave Post Falls, ID 83854
- Type:
- Single Family
- Sq.Ft.:
- 1,768
- Status:
- Active
- Beds:
- 5
- Lot size:
- 0.13 Acres
- Year built:
- 1995
- Baths:
- 2.00
- MLS#:
- 22-10155
- Subdivision:
- Selby's
ADDITIONAL INFORMATION
Five bedrooms? Did you say five legal bedrooms in this price range? Here's a great opportunity for you to own a five bedroom, two bath home in a convenient, established Post Falls neighborhood. Single level floor plan with full basement, gas forced air heating, fully fenced yard and just a stroll to Post Falls Middle School. Detached garage and space for an RV. Don't wait on this one!
- Type:
- Single Family
- Sq.Ft.:
- 2,297
- Status:
- Active
- Beds:
- 5
- Lot size:
- 0.19 Acres
- Year built:
- 2007
- Baths:
- 2.50
- MLS#:
- 22-10132
- Subdivision:
- Prairie Falls
ADDITIONAL INFORMATION
Fantastic move in ready home in a great neighborhood. This 5 bedroom 2.5 bathroom home boast an open floor plan and almost 2,300 square feet! The kitchen has been updated with quartz countertops, LED lighting throughout the home, LVP flooring and new paint. Backyard is ready for entertaining, built in ceiling fan on the large covered patio, exhaust fans on both sides, BBQ gas line is already in place, countertops, storage and a wash station. Patio is wired for a hot tub. Raised garden beds, large storage shed with electricity already ran to it with a lean to on the back side for more storage. RV parking complete with RV clean out and power.
- Type:
- Single Family
- Sq.Ft.:
- 1,985
- Status:
- Active
- Beds:
- 3
- Lot size:
- 0.5 Acres
- Baths:
- 2.00
- MLS#:
- 22-10095
- Subdivision:
- N/A
ADDITIONAL INFORMATION
An Opportunity that does not become available often in Post Falls. Located in Central area and within walking distance to Schools, Stores and Easy access to CDA, Rathdrum, and Spokane. A Custom New Built Home on a HALF ACRE Lot with a HUGE OVERSIDE Finished and Heated Shop for all your Toys, Boats, and RV's. Builder Has Multiple Plans to Choose from for your Clients. This plan features an open floor plan with 3 Bedrooms, Large Laundry/Mud Room, Open Living/Dining/Kitchen area for the Entertainers and an oversized 2 Car Garage.
- Type:
- Single Family
- Sq.Ft.:
- 2,793
- Status:
- Active
- Beds:
- 5
- Lot size:
- 0.67 Acres
- Year built:
- 1998
- Baths:
- 2.50
- MLS#:
- 22-10094
- Subdivision:
- N/A
ADDITIONAL INFORMATION
Rare opportunity to Own in Centralized Post Falls Location on nearly a 3/4 Acre Lot. Lots of Opportunity with this home. Move in Ready, Clean, Well Maintained Home. You can talk with our Contractor and Customize a Remodel to your Design Specs. Shop Options available as well. Only Minutes to Post Falls Elementary, Middle, and High School. 5 Bed, 2.5 Bath, 3 Car Garage Single Family Rancher.
- Type:
- Single Family
- Sq.Ft.:
- 1,823
- Status:
- Active
- Beds:
- 3
- Lot size:
- 0.15 Acres
- Year built:
- 2019
- Baths:
- 2.00
- MLS#:
- 22-10046
- Subdivision:
- Woodbridge South
ADDITIONAL INFORMATION
Motivated Sellers! Bring an offer! This 3 bedroom, 2 bath single level home in Post Falls is the perfect fit. . As you enter into the wide hall entryway there's laundry room access to the garage, and across the hall you will find the two secondary bedrooms and one full bathroom.The custom built-in nook in the hallway gives a place to take off your shoes, kick back and relax.Continue down the hall and it opens into the truly open concept living dining and kitchen with vaulted ceilings. The oversize kitchen includes upper and lower cabinets on two walls stainless steel appliances and a large island with sink perfect for entertaining. Open concept kitchen, dining, and living room. Beautiful dining chandelier! The master bedroom is at the rear of the house with its own en suite with double vanities, tub, shower, toilet room, and walk in closet. Landscaped front and back yard. Fully fenced backyard.Check out the oversized garage with tandem bay!
- Type:
- Other
- Sq.Ft.:
- 2,095
- Status:
- Active
- Beds:
- 3
- Year built:
- 2012
- Baths:
- 3.00
- MLS#:
- 22-10067
- Subdivision:
- Crown Pointe
ADDITIONAL INFORMATION
SELLER WILL GIVE A 12K CREDIT TOWARDS BUYERS CLOSING COSTS OR A RATE BUY DOWN!! One owner Crowne Point beauty priced well below county assessed value for a quick sale. With oversized front and rear covered decks and 2095 sq/ft of living space you will be able to relax and unwind in this quiet and friendly neighborhood. 3 bedrooms, 2.5 bathrooms. Granite countertops and window sills throughout the entire home. Laminate flooring in almost every room. When the home was built the sellers had the living room enlarged and a wall moved to open up the main living area. The front covered sitting porch is also oversized for comfortable seating on those ''unwind'' nights. Crowne Point has an excellent community park with a large green space, basketball court, tennis court, covered gathering area and more. There has been lots of road improvements on Prairie this year but they are almost finished. Come see this beauty. It won't disappoint.
- Type:
- Single Family
- Sq.Ft.:
- 2,112
- Status:
- Active
- Beds:
- 4
- Lot size:
- 0.23 Acres
- Year built:
- 1976
- Baths:
- 2.00
- MLS#:
- 22-9972
- Subdivision:
- N/A
ADDITIONAL INFORMATION
Pride of ownership shows throughout this home! The galley-style kitchen and upstairs bathroom have been tastefully updated. Kitchen features stainless steel appliances. 4 bedrooms (1 non-conforming), 2 bathrooms, and 1 great room, as well as a flex room in the recently finished basement. Owners also added a covered deck and a 24 x 36 ft shop, making this property an excellent value. The shop is on its own 220 amp meter with a 12 ft lid and 10 x 10 ft garage door, and the concrete floor is a six-inch slab rated at 6500 psi--built to be used. Not many homes in this price range have the amenities this home offers!
- Type:
- Single Family
- Sq.Ft.:
- 1,954
- Status:
- Active
- Beds:
- 4
- Lot size:
- 0.16 Acres
- Year built:
- 2019
- Baths:
- 2.50
- MLS#:
- 22-9879
- Subdivision:
- Woodbridge South
ADDITIONAL INFORMATION
Don't miss out on this immaculate move in ready, 4 Bedroom, 2 1/2 bathroom home in Woodbridge South with easy access to both Coeur d'Alene and Spokane. Features in this open floor plan home include a large great room, vaulted ceilings, laminate flooring, spacious kitchen with a large island and quartz counters. The master suite includes a large private bath, quartz double vanities, and walk in closet. We also have the front and backyard landscaped, vinyl fencing, and a 6 x 5 shed. The custom backyard patio invites you to lounge or entertain friends and family while enjoying mountain views. With so much to offer this home has no equal and will not last long!
- Type:
- Single Family
- Sq.Ft.:
- 1,845
- Status:
- Active
- Beds:
- 3
- Lot size:
- 0.21 Acres
- Year built:
- 2009
- Baths:
- 2.50
- MLS#:
- 22-9861
- Subdivision:
- Montrose 6th Addition
ADDITIONAL INFORMATION
This beautiful 3 bed, 2.5 bath home plus an office is located in Montrose on one of the few oversized lots. Massive 4 car garage allows you plenty of room for all your storage needs plus keeping cars and toys inside from the elements. Home has many upgrades, including hardwood floors in kitchen, quartz countertops in kitchen and main bath, Huntwood solid wood cabinets throughout, and french doors to office/den. Excellent floor plan with laundry room conveniently upstairs with the bedrooms. Large fully fenced backyard has covered patio, hot tub pad already wired with 220, and potential for RV parking.
- Type:
- Single Family
- Sq.Ft.:
- 3,082
- Status:
- Active
- Beds:
- 4
- Lot size:
- 0.27 Acres
- Year built:
- 1991
- Baths:
- 2.50
- MLS#:
- 22-9782
- Subdivision:
- Highland Park
ADDITIONAL INFORMATION
OFF MARKET FOR WINTER
- Type:
- Single Family
- Sq.Ft.:
- 2,010
- Status:
- Active
- Beds:
- 4
- Lot size:
- 0.11 Acres
- Year built:
- 2021
- Baths:
- 3.00
- MLS#:
- 22-9772
- Subdivision:
- Tullamore
ADDITIONAL INFORMATION
Welcome to this nearly new upgraded home conveniently located in beautiful Tullamore, an easy commute in both directions. Open concept with large living area, informal dining, and kitchen with upgraded appliances and walk-in pantry. Master Suite and laundry located on the main level, with additional bedrooms opening up to a loft for flexible living options. The home features custom window treatments, tankless hot water heater and Cat-6 networking throughout. Enjoy your backyard with an inviting new Trex deck and gazebo with mountain views, making summer living delightful. The lot is fully fenced and has low maintenance landscaping, along with two sheds to store all you need. Nothing to do but call this one home.
- Type:
- Single Family
- Sq.Ft.:
- 2,505
- Status:
- Active
- Beds:
- 4
- Lot size:
- 0.18 Acres
- Year built:
- 2020
- Baths:
- 3.50
- MLS#:
- 22-9669
- Subdivision:
- Wheelbarrow Estates
ADDITIONAL INFORMATION
Wheelbarrow Estates GEM! Immaculate condition - like NEW! Spectacular open floor plan accented with a spacious master level suite, gas fireplace, granite in kitchen with full tiled backsplash with quiet soft close cabinets! Beautiful vaulted ceilings on main level. Retreat upstairs for an amazing living room space with loft/office adjoining. Central AC! Park-like landscaping touches - concrete pad with pergola, front and back sprinkler systems, dry creek landscaping, telescope flagpole! 3 car garage with pass through access to back yard! 3 camera security system! Smart home nest thermostat and MyQ garage opener system! Rinnai high efficiency tankless water heater! Upgrades - lighting, ceiling fan, gas stove, stainless dishwasher, garage storage and shelving! A neighborhood standout!
$6,000,000
2020 S Mellick Rd Post Falls, ID 83854
- Type:
- Single Family
- Sq.Ft.:
- 5,330
- Status:
- Active
- Beds:
- 4
- Lot size:
- 14.17 Acres
- Year built:
- 2022
- Baths:
- 4.00
- MLS#:
- 22-9604
- Subdivision:
- N/A
ADDITIONAL INFORMATION
Top of the world views from this Mountain Modern masterpiece. New construction with ultra high-end finishes from North Idaho's award winning custom home builder. Wine cellar, golf simulator, and secured vault are just a few of the features this stunning home home will offer. Open, modern floor plan designed to take in the mountain views. Built for the most discerning buyer, there is still time to make the final design adjustments to make this North Idaho Estate your own.
- Type:
- Single Family
- Sq.Ft.:
- 2,615
- Status:
- Active
- Beds:
- 3
- Lot size:
- 0.3 Acres
- Year built:
- 2022
- Baths:
- 3.00
- MLS#:
- 22-9581
- Subdivision:
- Quiet Ridge
ADDITIONAL INFORMATION
2022 PARADE OF HOMES WINNER! This stunning home and shop are a must see! Main floor features a lovely office, an entertainers dream great room -open to the dinning and a very well appointed kitchen with a walk in pantry. The master suite, powder room and a large laundry room round out the first floor. Upstairs you will find two bedrooms a full bath and an additional family / media room. There are special details all throughout the home, including: Flush birch solid sore interior doors,quartz countertops and full height quartz kitchen backsplash, Luxecraft flooring, Full tiled master shower, tiled floors in bathrooms, tile surround in guest bath, floor to ceiling tiled fireplace, G.E. Monogram stainless steal appliances, soft-close cabinets, upgraded lighting, fully insulated and drywalled oversized two car garage and more! Put all of your toys in the 24'x42' SHOP! Electrical is included in the shop and gas is stubbed in. This new construction comes fully landscaped with fencing. The

The data relating to real estate for sale on this website comes in part from the Internet Data Exchange program of the Coeur d’ Alene Association of Realtors. Real estate listings held by brokerage firms other than this broker are marked with the IDX icon. This information is provided exclusively for consumers’ personal, non-commercial use, that it may not be used for any purpose other than to identify prospective properties consumers may be interested in purchasing. Copyright 2024. Coeur d'Alene Association of REALTORS®. All Rights Reserved.
Post Falls Real Estate
The median home value in Post Falls, ID is $457,200. This is lower than the county median home value of $524,800. The national median home value is $338,100. The average price of homes sold in Post Falls, ID is $457,200. Approximately 66.96% of Post Falls homes are owned, compared to 27.09% rented, while 5.95% are vacant. Post Falls real estate listings include condos, townhomes, and single family homes for sale. Commercial properties are also available. If you see a property you’re interested in, contact a Post Falls real estate agent to arrange a tour today!
Post Falls, Idaho 83854 has a population of 38,162. Post Falls 83854 is more family-centric than the surrounding county with 32.24% of the households containing married families with children. The county average for households married with children is 30.29%.
The median household income in Post Falls, Idaho 83854 is $65,592. The median household income for the surrounding county is $64,936 compared to the national median of $69,021. The median age of people living in Post Falls 83854 is 34.1 years.
Post Falls Weather
The average high temperature in July is 83.1 degrees, with an average low temperature in January of 24.4 degrees. The average rainfall is approximately 22.4 inches per year, with 39.9 inches of snow per year.

