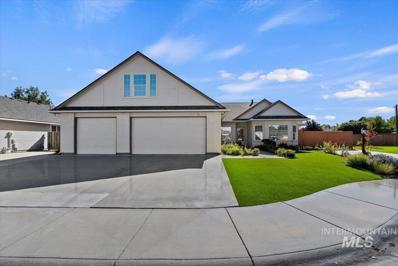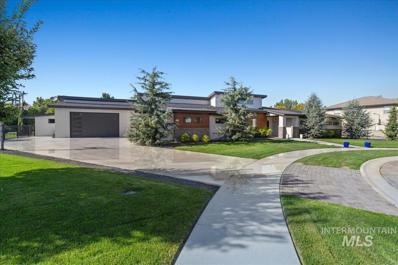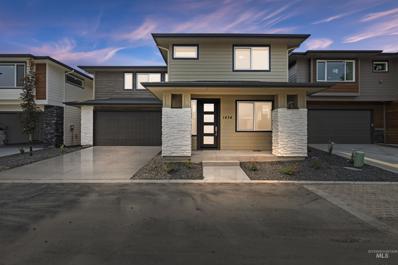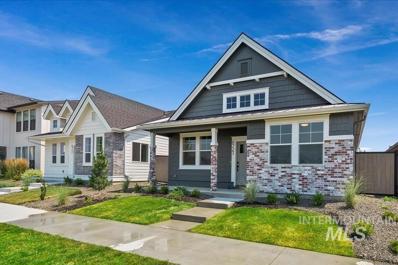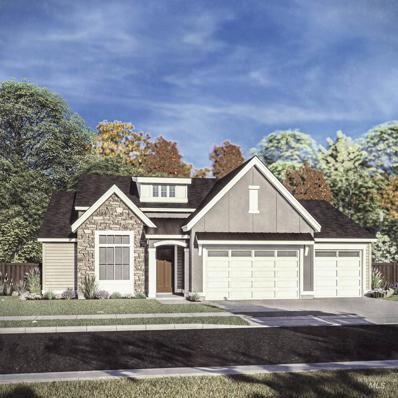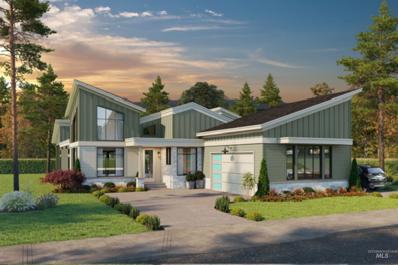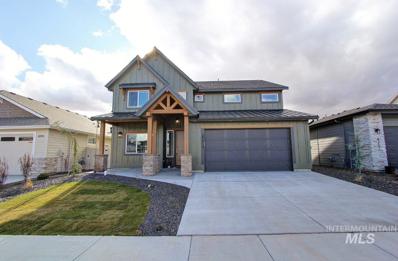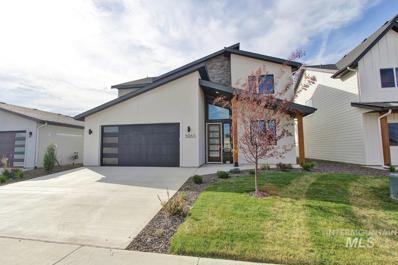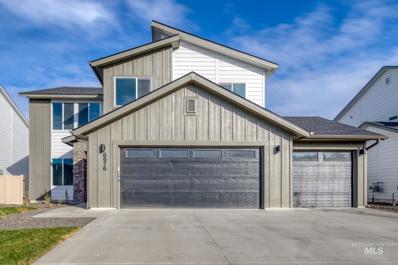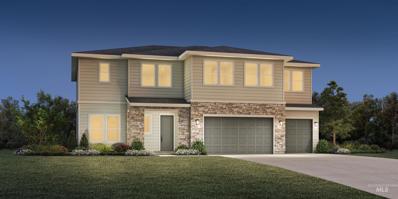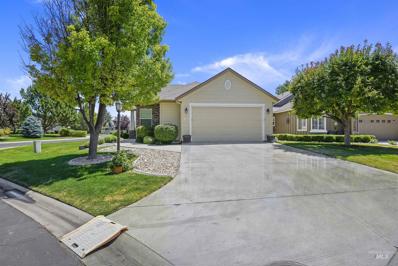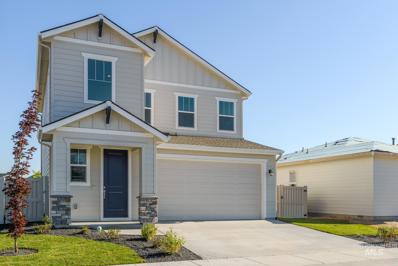Meridian ID Homes for Sale
- Type:
- Single Family
- Sq.Ft.:
- 1,995
- Status:
- Active
- Beds:
- 3
- Lot size:
- 0.22 Acres
- Year built:
- 2011
- Baths:
- 2.00
- MLS#:
- 98925888
- Subdivision:
- Tustin
ADDITIONAL INFORMATION
Immaculate, Centrally Located Home, w/ RV Parking Potential and Spacious Backyard!! Here’s your opportunity to own this beautifully maintained home in a quiet neighborhood, featuring an open, split-bedroom floorplan, with desirable features and a versatile layout. Just 10 minutes from The Village, Costco, & the Greenbelt. This home offers vaulted ceilings, a large living space, and a dedicated office with reeded glass French doors that can easily serve as a fourth bedroom. The spacious kitchen is a highlight, boasting a breakfast bar, corner pantry, and a modern tile backsplash. Upstairs, a bonus room offers flexible space for various needs. Step outside to your own private oasis, where a covered patio with an extended deck is perfect for entertaining. The backyard is fully fenced and beautifully landscaped, complete with a veggie garden & fire pit. With RV parking potential and a 3-car garage, this home provides ample space for all your needs. Don't miss your chance to own this gem!!
- Type:
- Single Family
- Sq.Ft.:
- 2,614
- Status:
- Active
- Beds:
- 5
- Lot size:
- 0.19 Acres
- Year built:
- 2005
- Baths:
- 3.00
- MLS#:
- 98925862
- Subdivision:
- Sundance Sub
ADDITIONAL INFORMATION
Introducing 3861 N Weston Ave. -- an exceptional home that offers a modern and spacious living experience in the center of Meridian, close to shopping and Settlers Park! The open floor plan offers 4 bedrooms, a den big enough to be a 5th bedroom, a huge landing room, 2.5 bathrooms and a 3-car garage, spread across 2641 square feet. Featuring large windows with tons of natural light, a huge master bedroom with a walk-in closet and a vaulted ceiling, brand-new exterior paint, a well-maintained interior, a smart thermostat, new luxury vinyl plank flooring and a newly-stained fence. Enough room for RV parking! Nestled in The Sundance subdivision with community space, a pool, big beautiful established trees and on a quiet large lot - make this house your new home! NOTE: Loan is assumable for a fully-qualified buyer.
$549,900
3567 W Kirkam St Meridian, ID 83646
- Type:
- Single Family
- Sq.Ft.:
- 2,522
- Status:
- Active
- Beds:
- 4
- Lot size:
- 0.18 Acres
- Year built:
- 1998
- Baths:
- 2.00
- MLS#:
- 98925780
- Subdivision:
- Lake At Cherry
ADDITIONAL INFORMATION
Well maintained single story home with RV parking centrally located in Meridian! Close to schools, the Village, Costco and restaurants. The heart of the home features a kitchen with plenty of counter space and walk-in pantry with freezer, ideal for cooking enthusiasts and entertaining. The dining room is warmed by a unique dual-sided fireplace, creating a cozy ambiance, seamlessly connecting to the living area. Spacious master bedroom with an expansive walk in closet and two secondary bedrooms complete the first floor. Upstairs loft/4th bedroom offers flex space and a dedicated mini split for climate control. Oversized 3-car garage with 3rd bay currently set up as workshop. Additional RV parking allows plenty of room for a boat, trailer or other toys. No mowing in the summer with low maintenance front yard turf!
$1,824,999
8144 W Inspirado Dr. Meridian, ID 83646
- Type:
- Single Family
- Sq.Ft.:
- 3,417
- Status:
- Active
- Beds:
- 4
- Lot size:
- 0.39 Acres
- Year built:
- 2024
- Baths:
- 5.00
- MLS#:
- 98925271
- Subdivision:
- StarPointe
ADDITIONAL INFORMATION
Welcome to the Avanti, where luxury meets innovation. Crafted by Idaho’s premier builder, Shadow Mountain Homes. Over 3,400 sqft of perfectly designed living space, all on a single level. Every detail has been thoughtfully curated for the discerning homeowner. Each of the four spacious bedrooms features its own luxurious ensuite, including a private casita, perfect for guests or multi-generational living. Complete with a separate entrance, a wet bar, walk-in closet, laundry area, & a beautifully appointed bathroom, the casita offers an elevated level of comfort & privacy. Greeted by a grand courtyard & striking iron & glass doors, gives a touch of elegance. This home is fully outfitted with cutting-edge smart lighting & wired for power window coverings, setting the tone for a lifestyle of convenience. Gather around the stunning 60-inch gas fireplace, or entertain on the expansive covered patio featuring a tongue-and-groove ceiling. This home has breathtaking views of the Boise River Valley & Boise foothills!
- Type:
- Single Family
- Sq.Ft.:
- 3,515
- Status:
- Active
- Beds:
- 3
- Lot size:
- 0.37 Acres
- Year built:
- 2024
- Baths:
- 5.00
- MLS#:
- 98925252
- Subdivision:
- StarPointe
ADDITIONAL INFORMATION
Idaho's Premier Custom Home builder, Shadow Mountain Homes presents their Asciano Plan with RV bay. This stunning single level floorplan comes complete with 3 Bedrooms, 4.5 bathrooms. Each bedroom comes equipped with its own ensuite! The spacious bonus room is a perfect flex space that makes a great family room, play area, or 4th bedroom! The RV Bay has one of a kind pull through doors making it perfect for a shop, RV Storage or Crossfit Gym! The split bedroom floorplan allows for privacy & comfort for the whole family. The great room has 15' ceilings, double slider doors out to the massive covered patio, with Boise River Valley & Boise Foothill views! Don't miss the custom trim & woodwork, along with quartz countertops, tankless water heater, extraordinary engineered hardwood floors, masterful tile work, & heated tile floors in the large primary bathroom. Also included is a huge master closet, with laundry room access, a comfortable office/den, smart wired lighting, high end finishes & a grand entryway
$1,550,000
3672 W Red Jade Ct Meridian, ID 83646
- Type:
- Single Family
- Sq.Ft.:
- 2,669
- Status:
- Active
- Beds:
- 3
- Lot size:
- 0.5 Acres
- Year built:
- 2018
- Baths:
- 3.00
- MLS#:
- 98925047
- Subdivision:
- SpurWing Greens Estates
ADDITIONAL INFORMATION
Here is an incredible opportunity to own this custom home personally built and lived in by the Owner of Creekside Custom Homes in the desirable Spurwing Green Estates. Inside this single level home, you will find custom finishes throughout. Whether you are enjoying music from the whole house audio system or cooking in the chef's kitchen with large pantry, double oven, gas stove, wine refrigerator, ice maker and under counter beverage refrigerator, entertaining outside under the 590sf of covered patio space or working on projects in the oversized 1,621sf 5-car garage this house is sure to amaze!! This beautiful newer home is situated at the end of a cul-de-sac in a quiet convenient neighborhood close to fine dining, shopping, parks and schools. Comes with the Spurwing Country Club lifestyle membership offering, golf (Once per month at discounted rates), clubhouse access, pools, parks, tennis courts and an upscale private gym. Don’t miss out on this one-of-a-kind property!
$489,900
1452 E Star Dr Meridian, ID 83646
- Type:
- Single Family
- Sq.Ft.:
- 1,980
- Status:
- Active
- Beds:
- 3
- Lot size:
- 0.06 Acres
- Year built:
- 2024
- Baths:
- 3.00
- MLS#:
- 98924906
- Subdivision:
- Razzberry Crossing
ADDITIONAL INFORMATION
Welcome to the Razzberry Crossing Villas. Brand New 3 bed 2.5 Bath Home with Bonus Room in a Great Location. This Trident B model has all the upgrades. LLV hardwood floors, quartz counters, tile backsplashes, SS appliances, fixtures, and custom cabinets. Includes a master suite, open floor plan and easy maintenance living.
- Type:
- Single Family
- Sq.Ft.:
- 1,626
- Status:
- Active
- Beds:
- 3
- Lot size:
- 0.1 Acres
- Year built:
- 2024
- Baths:
- 2.00
- MLS#:
- 98924820
- Subdivision:
- Lincoln Creek
ADDITIONAL INFORMATION
Classic Americana bungalow overlooking a beautiful parkfront setting, combining stylish charm and high design with low maintenance living. This all new floor plan from Venta Homes brings together the very best in easy everyday living with their signature comfort level amenities. Open living areas with well appointed kitchen, dining and great room making the modest square footage feel spacious. The kitchen features Bosch® appliances, custom cabinetry, quartz island + tons of counter space, walk in pantry, and designer lighting. Bonus tech area adjacent to the kitchen is the perfect place to keep work tucked away and organized with built in desk and shelving. Primary suite offers a private retreat with walk in closet, tile shower, & dual vanities. Extra 10x9 storage space in addition to the double bay garage. The community of Lincoln Creek features an amazing array of amenities including clubhouse with full kitchen, gathering areas, dog wash station, pool, parks, playground and pavilion.
$739,590
4364 N Madden Way Meridian, ID 83646
- Type:
- Single Family
- Sq.Ft.:
- 2,460
- Status:
- Active
- Beds:
- 3
- Lot size:
- 0.2 Acres
- Year built:
- 2024
- Baths:
- 3.00
- MLS#:
- 98924839
- Subdivision:
- Quartet
ADDITIONAL INFORMATION
Step inside the Riverside by Brighton Homes. This stunning, award winning, single level, Energy Star Certified home provides an atmosphere well-suited for entertaining with its ideally arranged great room with both warmth and spaciousness. With three bedrooms and a den this home has plenty of space. The details of the home show the consideration given to every element – from the refined cabinetry to the unique tile accents and intricate trim details – a harmony of design. This home is located in Quartet - one of Brighton newest communities! Quartet is located in the highly desired area of North Meridian. Quartet offers interconnected walking paths, green spaces, and a community pool and is close to shopping and dining.
- Type:
- Single Family
- Sq.Ft.:
- 2,926
- Status:
- Active
- Beds:
- 4
- Lot size:
- 0.19 Acres
- Year built:
- 2024
- Baths:
- 4.00
- MLS#:
- 98924800
- Subdivision:
- StarPointe
ADDITIONAL INFORMATION
Introducing the Tri-Suite Craftsman by Schroeder Homes in NW Meridian. This home boasts 2926 sqft, 3 bedrooms, plus a versatile bonus room that can effortlessly serve as a 4th bedroom. Experience the epitome of convenience & comfort as each main floor bedroom features its own bathroom, ensuring privacy and convenience for all. Signature Kitchen Series appliance package complete with microwave/convection oven & Steam oven! The beautifully appointed kitchen complete with massive island & expansive butlers pantry. The spa like primary bedroom & bathroom welcome you with stunning tile work, a separate soaker tub & spacious floor to ceiling tile shower. The garage is equipped with EV outlet, and a hot & cold water bib. StarPointe is one of NW Meridian’s newest luxury communities! Resident’s will enjoy a pool, playground, tranquil ponds & parks. Conveniently located minutes from Costco & will soon benefit from access provided by the Highway 16 corridor expansion.
$1,099,999
7479 W Lookout View St Meridian, ID 83646
- Type:
- Single Family
- Sq.Ft.:
- 2,533
- Status:
- Active
- Beds:
- 4
- Lot size:
- 0.23 Acres
- Baths:
- 3.00
- MLS#:
- 98924604
- Subdivision:
- Inspirado
ADDITIONAL INFORMATION
Discover this exceptional, one-of-a-kind single-level home showcasing 2,544 sq. ft. of luxurious living space. This thoughtfully designed plan offers 4 spacious bedrooms (one ideal as a home office) and 2.5 baths. The standout features include a large RV garage, expansive hardwood floors, intricate custom tile work, RV/EV pre-wiring, and an insulated and painted garage—all backed by an industry-leading 4-year warranty. The gourmet kitchen is a chef’s delight with a generous island, custom cabinetry, walk-in pantry, pot filler, under-cabinet LED lighting, a large gas cooktop, and a separate wall oven. The owner’s suite boasts private patio access, and the primary bath offers a spa-like experience. Enjoy outdoor entertaining in style, and take advantage of the upcoming Inspirado community amenities, including a clubhouse, pool, pickleball courts, playgrounds, and abundant green space.
- Type:
- Single Family
- Sq.Ft.:
- 3,098
- Status:
- Active
- Beds:
- 4
- Lot size:
- 0.14 Acres
- Year built:
- 2024
- Baths:
- 4.00
- MLS#:
- 98924533
- Subdivision:
- Inspirado
ADDITIONAL INFORMATION
This stunning two story home boasts exceptional design, meticulous craftsmanship, and attention to detail throughout. At the heart of the home, the gourmet kitchen features custom cabinetry, a spacious island, stainless steel Bosch appliances, and a large pantry, making it perfect for any chef. The luxurious primary suite offers a beautifully tiled shower, a separate soaker tub, and a generous walk-in closet, creating a serene retreat. With full landscaping, and included sprinklers, this home is as practical as it is beautiful. The best part? We’re Solar Powered! Starting in 2024, we've been including solar panels in all our homes. Both the panels and inverter come with a 25-year warranty and are maintenance-free. The solar system is fully owned by the homebuyer—no payments, leases, or obligations. Enjoy clean, renewable energy and reduce the load on the utility grid while reaping the financial benefits!
$390,000
2083 N Eureka Meridian, ID 83646
- Type:
- Single Family
- Sq.Ft.:
- 1,206
- Status:
- Active
- Beds:
- 3
- Lot size:
- 0.14 Acres
- Year built:
- 2006
- Baths:
- 2.00
- MLS#:
- 98924501
- Subdivision:
- Trailway Park
ADDITIONAL INFORMATION
Welcome to this sensational three-bedroom, two-bathroom home nestled in the heart of Meridian. Immaculately maintained, this beauty features exquisite tile flooring, enhancing its elegance. The backyard is an entertainer's dream, boasting an additional patio that has been thoughtfully added for your enjoyment. This home is the perfect blend of comfort and style, ready for you to make it your own.
- Type:
- Single Family
- Sq.Ft.:
- 2,646
- Status:
- Active
- Beds:
- 4
- Lot size:
- 0.15 Acres
- Year built:
- 2024
- Baths:
- 3.00
- MLS#:
- 98924532
- Subdivision:
- Inspirado
ADDITIONAL INFORMATION
Welcome to The Hudson by Riverwood Homes. This stunning two story home boasts exceptional design, meticulous craftsmanship, and attention to detail throughout. At the heart of the home, the gourmet kitchen features custom cabinetry, a spacious island, stainless steel Bosch appliances, and a large pantry, making it perfect for any chef. The luxurious primary suite offers a beautifully tiled shower, a separate soaker tub, and a generous walk-in closet, creating a serene retreat. With full landscaping, and included sprinklers, this home is as practical as it is beautiful. The best part? We’re Solar Powered! Starting in 2024, we've been including solar panels in all our homes. Both the panels and inverter come with a 25-year warranty and are maintenance-free. The solar system is fully owned by the homebuyer—no payments, leases, or obligations. Enjoy clean, renewable energy and reduce the load on the utility grid while reaping the financial benefits!
$615,000
840 E Ustick Rd Meridian, ID 83646
- Type:
- Single Family
- Sq.Ft.:
- 3,140
- Status:
- Active
- Beds:
- 5
- Lot size:
- 0.28 Acres
- Year built:
- 1905
- Baths:
- 2.00
- MLS#:
- 98924236
- Subdivision:
- 0 Not Applicable
ADDITIONAL INFORMATION
Step into timeless elegance with this beautifully remodeled 1905 farmhouse in Meridian! Boasting over 3,100 sq ft of thoughtfully updated living space, this classic home sits on a generous 12,000+ sq ft lot. The home perfectly blends old-world charm with modern comforts, including stunning hardwood floors, a newer HVAC system, updated electrical, and newer roof. The expansive basement has been newly finished, offering versatile living or entertainment space. Outdoor enthusiasts will love the property’s 100+-year-old cottonwood tree, a new driveway with pavers, and a backyard designed for entertaining, complete with a shed, fire pit, and outdoor kitchen. Relax in the sunroom or unwind in the antique clawfoot tub after a long day. Whether you're searching for your dream home or a potentially lucrative Airbnb/VRBO investment, this farmhouse has everything you need for luxury living in a peaceful setting. Room to build garage or carport on the beautiful paved driveway.
- Type:
- Single Family
- Sq.Ft.:
- 2,332
- Status:
- Active
- Beds:
- 4
- Lot size:
- 0.16 Acres
- Year built:
- 2024
- Baths:
- 3.00
- MLS#:
- 98924097
- Subdivision:
- Dakota Creek
ADDITIONAL INFORMATION
This new home located in beautiful Meridian, Idaho has all the comforts you need & more! You are mere moments away from calling the Lennox 2332 your dream come true. Inside this two story beauty, you will find the primary suite, 3 additional bedrooms, and a sunny loft upstairs, your perfect escape at the end of the day. Downstairs, you have all the space you need with the open living room, dining, and kitchen, not to mention a spacious flex room just ready for your library or office. Become your own chef in the beautifully appointed kitchen featuring a huge pantry, stainless steel appliances, and stylish solid surface countertops. Photos are of the actual home!
- Type:
- Single Family
- Sq.Ft.:
- 3,432
- Status:
- Active
- Beds:
- 5
- Lot size:
- 0.24 Acres
- Year built:
- 2024
- Baths:
- 5.00
- MLS#:
- 98923914
- Subdivision:
- The Oaks North
ADDITIONAL INFORMATION
"The Reegan" This two-story single family home radiates luxury and comfort. Enter through the spacious two-story foyer which leads into a grand great room complete with soaring ceilings and fireplace, perfect for entertaining guests. A flex room off the kitchen is an ideal area for work from home while still being close to everything happening in the main living area. Guest room with full bath also. Upstairs the primary bedroom retreat boasts dual sinks and private water closet as well as separate tub and tile surround shower. 3 secondary bedrooms, loft, and laundry round out this beautiful home. 3 car garage. Front and rear landscape included. Home is under construction. Photos similar. BTVAI
- Type:
- Single Family
- Sq.Ft.:
- 3,141
- Status:
- Active
- Beds:
- 4
- Lot size:
- 0.21 Acres
- Year built:
- 2024
- Baths:
- 4.00
- MLS#:
- 98923906
- Subdivision:
- The Oaks North
ADDITIONAL INFORMATION
The Tanner is the perfect home for families who enjoy living in style and grace. Guests will step into a grand two-story foyer that opens to an impressive great room, which features a two-story ceiling and plenty of natural light. Just off the great room rests an impeccably appointed gourmet kitchen with ample counter space, center island with breakfast bar seating, walk-in pantry, and adjacent casual dining area. A secluded main floor primary bedroom suite boasts a large walk-in closet and spa-like primary bath with dual vanities, separate soaking tub, and a tile surround shower with semi-frameless enclosure. Additional features include spacious upstairs secondary bedrooms. Complementing the upstairs loft offers possibilities for family game night. Other highlights include versatile flex room. 3 car garage. Front and rear landscape included. BTVAI
$510,000
4505 W Niblick Meridian, ID 83646
- Type:
- Single Family
- Sq.Ft.:
- 1,737
- Status:
- Active
- Beds:
- 3
- Lot size:
- 0.12 Acres
- Year built:
- 2004
- Baths:
- 2.00
- MLS#:
- 98923641
- Subdivision:
- Ashford Greens
ADDITIONAL INFORMATION
New exterior paint in beautiful 55+ community, gated with golf course view, community swimming pool and clubhouse. This home is move in ready, carpet recently replaced, newer water heater and furnace. Large kitchen with plenty of cabinets and a pantry. Kitchen has hardwood floors, granite counters and island/breakfast bar. Large enclosed patio area with views of the golf course and backs up to the common area. Master bedroom offers wonderful master bathroom. Master closet has a great layout and even offers a built in safe. Floor plan offers a split bedroom plan, great for guests or possible separate living area. HOA dues include exterior paint every 8 years. This is a great neighborhood if you are looking for maintenance free living. Golf course clubhouse is just block away so if you don't feel like cooking, just a short walk or cart ride away. Home is centrally located and close to hospital, shopping, restaurants and grocery. Don't miss your chance to call this well-kept home yours!
$499,995
5467 W Daphne Dr Meridian, ID 83646
- Type:
- Single Family
- Sq.Ft.:
- 1,763
- Status:
- Active
- Beds:
- 3
- Lot size:
- 0.15 Acres
- Year built:
- 2024
- Baths:
- 3.00
- MLS#:
- 98923602
- Subdivision:
- The Oaks North
ADDITIONAL INFORMATION
The Cicely is wonderfully crafted, featuring a desirable blend of luxury and charm. A beautiful two-story foyer reveals the gorgeous great room and spacious casual dining area, offering views of a large rear patio. The well-appointed kitchen offers an oversized center island with breakfast bar, wraparound counter and cabinet space, and an ample pantry. Secluded on the second floor, the serene primary bedroom suite is highlighted by a sizable walk-in closet and a spa-like primary bath with a dual-sink vanity, a large luxe shower, and a private water closet. The secondary bedrooms are sizable, offering roomy closets and share a hall bath. The Cicely also features easily accessible second-floor laundry, a powder room, and additional storage throughout. Front and rear landscape included. Home is under construction and photos are similar. BTVAI
- Type:
- Single Family
- Sq.Ft.:
- 1,558
- Status:
- Active
- Beds:
- 3
- Lot size:
- 0.13 Acres
- Year built:
- 2024
- Baths:
- 2.00
- MLS#:
- 98923584
- Subdivision:
- The Oaks North
ADDITIONAL INFORMATION
"The Aris" Step through the foyer into the spacious great room, perfect for gathering with family and friends. Adjacent is a casual dining area, ideal for enjoying meals together or hosting small gatherings. Retreat to the primary suite which boasts a private bathroom with dual sinks and a separate water closet for added privacy. You'll also find a generous walk-in closet providing ample storage space. Additionally, this home features two more bedrooms, another full bathroom, and a dedicated laundry. 2 car garage. Front and landscape included. BTVAI
$1,395,000
3578 W Old Gold Dr Meridian, ID 83646
- Type:
- Single Family
- Sq.Ft.:
- 3,097
- Status:
- Active
- Beds:
- 3
- Lot size:
- 0.61 Acres
- Year built:
- 2013
- Baths:
- 3.00
- MLS#:
- 98923401
- Subdivision:
- SpurWing Greens Estates
ADDITIONAL INFORMATION
One of the most coveted homesites in the prestigious SpurWing Greens Estates is available! Spanning .61 acres and nestled along the expansive common area with scenic trails and breathtaking mountain views, a large pond to the side, no side or back neighbor, this single-level custom home boasts exquisite millwork, a climate-controlled, locked wine cellar, and a thoughtfully designed open floor plan with split bedrooms and an outdoor patio ideal for entertaining. The temperature-controlled garage is perfect for hobbyists or those needing a workshop space. Included is a lifestyle membership to the SpurWing Club, granting access to top-tier amenities such as tennis and pickleball courts, pools, a fitness center, and exclusive dining options. Perched above the Boise River and Greenbelt, SpurWing offers prime access to Eagle, Downtown Boise, and all the shopping, dining, and services in Meridian.
$579,900
408 W Anton Dr Meridian, ID 83646
- Type:
- Single Family
- Sq.Ft.:
- 2,209
- Status:
- Active
- Beds:
- 3
- Lot size:
- 0.21 Acres
- Year built:
- 2003
- Baths:
- 3.00
- MLS#:
- 98923399
- Subdivision:
- Cedar Springs
ADDITIONAL INFORMATION
Well-maintained, move-in ready home with side yard RV parking on large concrete pad - includes 50 Amp RV hookup. Well-appointed single-level split floor plan with vaulted ceilings, gas fireplace, Central Vac, and refinished hardwood floors in the kitchen & dining area make this home highly desirable. Bright den/office/dining room greets at the home's entrance. Ample pantry in kitchen with multiple prep spaces on granite. Private upstairs 750+SF bonus room w/dormer windows, full bathroom & walk-in closet can be used as a guest suite or 4th BD. A stunning backyard oasis with fire pit, custom paver patio design is partially covered for a bbq gas stub and outdoor mount TV, perfect for entertaining. Discerning clients will appreciate a large 3-car garage with 8' high doors & deep 3rd bay for a shop or extra storage. Side yard has a spacious built-in shed for storage & gardening tools. 1 blk to Settlers Park and near Meridian's top shopping destinations. This one has it all. Call today for your showing appointment.
$429,990
4072 N Edessa Ave Meridian, ID 83646
- Type:
- Single Family
- Sq.Ft.:
- 1,471
- Status:
- Active
- Beds:
- 3
- Lot size:
- 0.12 Acres
- Year built:
- 2024
- Baths:
- 3.00
- MLS#:
- 98923292
- Subdivision:
- Aegean Estates
ADDITIONAL INFORMATION
This brand new home located in vibrant Meridian, Idaho welcomes you with open arms. Welcome home to the timeless Poe 1471! Here you'll enjoy a thoughtfully laid out living space with an open concept main level and all three bedrooms tucked upstairs. The kitchen includes stainless steel appliances and stylish solid surface countertops. The island overlooks the living area so you can host guests while staying at the center of the action. Easily nip outside for some fresh air on the back patio off the dining room. Retreat upstairs where the primary suite and two other bedrooms await. Photos are of the actual home!
- Type:
- Single Family
- Sq.Ft.:
- 2,025
- Status:
- Active
- Beds:
- 4
- Lot size:
- 0.13 Acres
- Year built:
- 2024
- Baths:
- 2.00
- MLS#:
- 98923303
- Subdivision:
- Jump Creek South
ADDITIONAL INFORMATION
This brand new home located in vibrant Meridian, Idaho welcomes you with open arms. Dreams do come true in the Harrison 2025! Get the single-level home you always wanted without sacrificing any living space. The outside world will melt away while you relax in the bright & sunny living room at the rear of the home. The kitchen comes with stainless steel appliances and stylish solid surface countertops, adding both functionality and aesthetics to the kitchen. Discover an oasis of solitude in the primary suite with its enviable walk-in closet, dual vanities, and two refreshing windows. The concrete patio entices you to spend time outside so you will not miss even a moment of nice weather. Love where you live in the Harrison. Photos are actual home!

The data relating to real estate for sale on this website comes in part from the Internet Data Exchange program of the Intermountain MLS system. Real estate listings held by brokerage firms other than this broker are marked with the IDX icon. This information is provided exclusively for consumers’ personal, non-commercial use, that it may not be used for any purpose other than to identify prospective properties consumers may be interested in purchasing. 2025 Copyright Intermountain MLS. All rights reserved.
Meridian Real Estate
The median home value in Meridian, ID is $486,400. This is lower than the county median home value of $493,100. The national median home value is $338,100. The average price of homes sold in Meridian, ID is $486,400. Approximately 75.49% of Meridian homes are owned, compared to 21.98% rented, while 2.53% are vacant. Meridian real estate listings include condos, townhomes, and single family homes for sale. Commercial properties are also available. If you see a property you’re interested in, contact a Meridian real estate agent to arrange a tour today!
Meridian, Idaho 83646 has a population of 115,227. Meridian 83646 is more family-centric than the surrounding county with 36.85% of the households containing married families with children. The county average for households married with children is 34.11%.
The median household income in Meridian, Idaho 83646 is $85,201. The median household income for the surrounding county is $75,115 compared to the national median of $69,021. The median age of people living in Meridian 83646 is 36.6 years.
Meridian Weather
The average high temperature in July is 91.6 degrees, with an average low temperature in January of 23.6 degrees. The average rainfall is approximately 10.9 inches per year, with 10.3 inches of snow per year.


