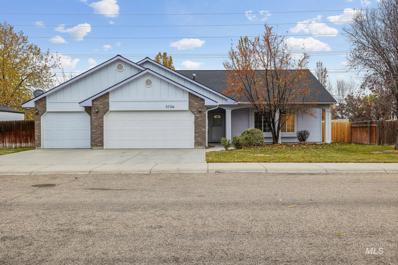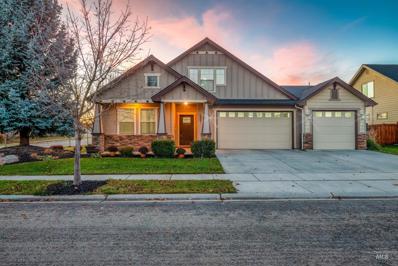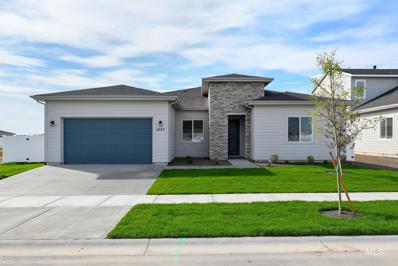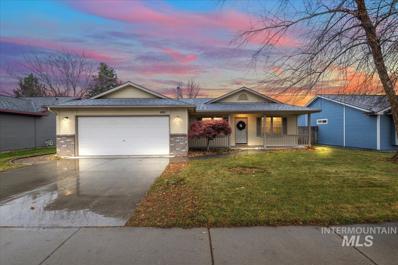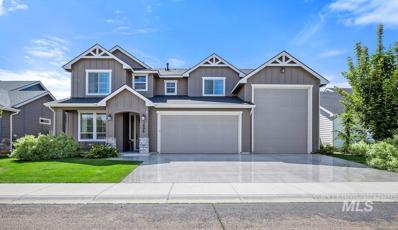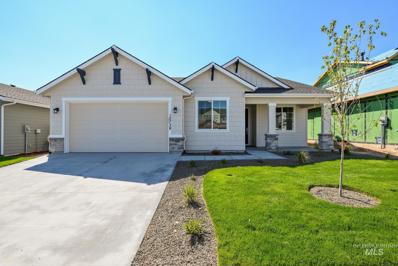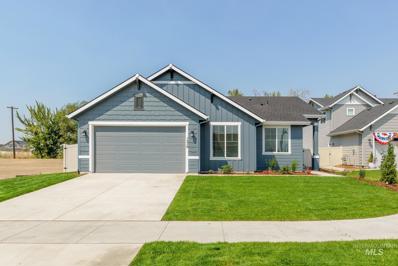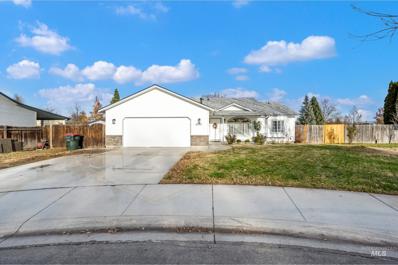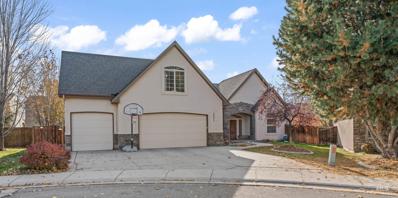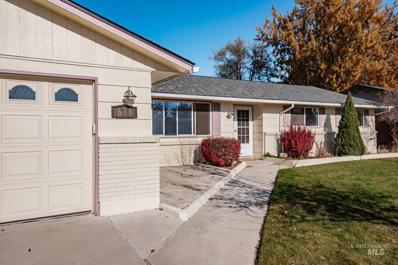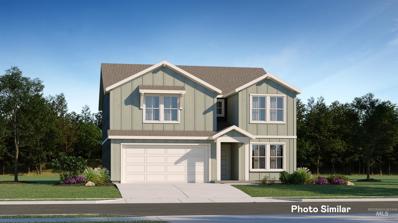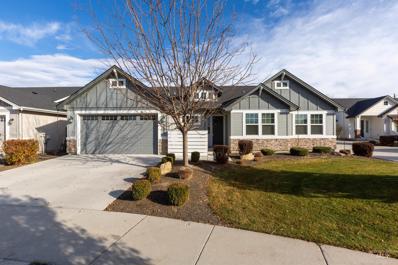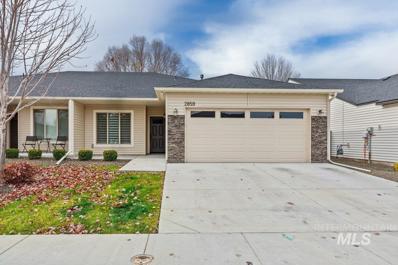Meridian ID Homes for Sale
- Type:
- Single Family
- Sq.Ft.:
- 2,760
- Status:
- Active
- Beds:
- 4
- Lot size:
- 0.28 Acres
- Year built:
- 2012
- Baths:
- 2.00
- MLS#:
- 98930185
- Subdivision:
- Bridgetower
ADDITIONAL INFORMATION
Beautiful home situated in the desirable Bridgetower subdivision in the heart of Meridian. SMART home with great floor plan with main living and bedrooms on ground floor plus additional bonus space for guests, playroom, or relaxation. Two living spaces with a cozy double sided fireplace and hearth. The kitchen features updated tile flooring, breakfast bar, lots of cabinet storage, & gas range. Spacious garden area, new HVAC in 2021 and more! Enjoy all that Bridgetower has to offer with parks, walking paths, pools, and being close to local schools. Call us for more information!
$449,900
3726 W Bismark Dr Meridian, ID 83646
- Type:
- Single Family
- Sq.Ft.:
- 1,746
- Status:
- Active
- Beds:
- 3
- Lot size:
- 0.21 Acres
- Year built:
- 2000
- Baths:
- 2.00
- MLS#:
- 98930130
- Subdivision:
- Dakota Ridge
ADDITIONAL INFORMATION
Seller will Finance! No Loan Required! Step into this incredible, spacious home in a PRIME location with tons of natural light. The fully fenced backyard, vaulted ceilings, and open kitchen is perfect for entertaining family and friends! The 3-car garage is perfect for all your toys as well as RV parking. This property is TURNKEY and ready to be moved in. The seller is open to many different kinds of offers.
- Type:
- Single Family
- Sq.Ft.:
- 2,816
- Status:
- Active
- Beds:
- 4
- Lot size:
- 0.21 Acres
- Year built:
- 2011
- Baths:
- 3.00
- MLS#:
- 98930095
- Subdivision:
- Saguaro Canyon
ADDITIONAL INFORMATION
Welcome home! Situated on a spacious corner lot, boasting an expansive open floorplan w/ split bedroom design, perfect for living and entertaining. Featuring 4 generously sized bedrooms, a dedicated office, and a bonus room that can be tailored to your needs. With 3 full bathrooms, there is no shortage of space! The heart of the home is the chef-inspired kitchen, complete with a pantry, large island & breakfast bar, custom cabinets, granite countertops, and high-end SS appliances, including a gas range. The inviting living area centers around a cozy gas fireplace, and beautiful hardwood floors flow throughout, enhancing the home's warmth and charm. The spacious primary suite is a true retreat, featuring a luxurious bath w/ dual sinks, deep soaker tub, tiled walk-in shower, and a spacious walk-in closet. Step outside to the covered patio and enjoy the privacy of your fenced backyard. Plus, the 4-car garage provides plenty of room for vehicles, storage, or a workshop. Community pool and top rated schools!
- Type:
- Single Family
- Sq.Ft.:
- 2,667
- Status:
- Active
- Beds:
- 4
- Lot size:
- 0.21 Acres
- Year built:
- 2024
- Baths:
- 3.00
- MLS#:
- 98929965
- Subdivision:
- The Oaks North
ADDITIONAL INFORMATION
"The Forest." This stunning one-story home presents a charming front porch. Inside the foyer, an impressive great room with cozy fireplace warmly welcomes guests and offers easy access to the casual dining area and kitchen with a center island - perfect for entertaining. Additionally, the home features a flex room adjacent to the main living spaces, ideal for versatile use as an office or intimate formal dining space. Highlighting community spaces of the home is a covered patio accessed from the casual dining via beautiful sliding glass doors that provide plenty of natural light. Primary bedroom suite includes a luxurious en-suite bath featuring private water closet, separate soaking tub, dual vanities, and a tile surround shower with semi-frameless enclosure. Front and rear landscape is included. Home is under construction. Photos are similar. BTVAI
- Type:
- Single Family
- Sq.Ft.:
- 1,509
- Status:
- Active
- Beds:
- 3
- Lot size:
- 0.09 Acres
- Year built:
- 2008
- Baths:
- 3.00
- MLS#:
- 98929951
- Subdivision:
- Ambercreek
ADDITIONAL INFORMATION
This Darling 3-bed, 2.5-bath Home Near Settlers Park is a Must-See! Newly Updated with Fresh interior and exterior paint, Brand-New flooring, baseboards, and stunning Quartz countertops! This Cutie offers a Modern and Inviting atmosphere. The cozy family room opens to the spacious kitchen, complete with ample counter space, a breakfast bar, and a separate dining area where you'll enjoy entertaining. Upstairs, the master suite boasts a large walk-in closet and two additional bedrooms. Outside, enjoy the private patio perfect for grilling and relaxing, along with nearby walking paths and a neighborhood park. Located in the heart of Meridian, this Home is conveniently close to schools, restaurants, The Village, shopping, and freeway access. Call today to schedule your private showing and explore your future home!
- Type:
- Single Family
- Sq.Ft.:
- 1,418
- Status:
- Active
- Beds:
- 3
- Lot size:
- 0.15 Acres
- Year built:
- 1996
- Baths:
- 2.00
- MLS#:
- 98929939
- Subdivision:
- Bedford Place
ADDITIONAL INFORMATION
Open House Saturday 12/7 from 12:30pm to 3:00pm. Updates complete & ready for a new owner to enjoy the home! Major systems- roof, exterior paint, furnace, & A/C, have been replaced within the past 5 years. Inside you will find fresh interior paint throughout including the garage, complemented with brand new carpet, vinyl flooring in bathrooms & laundry room, modern lighting, all electrical outlets & switches, window blinds, & stylish door hardware. The kitchen upgrades-new stainless-steel range, microwave, dishwasher, & disposal. Both bathrooms feature new sinks, faucets, & toilets, including new braided waterlines. This thoughtfully designed-versatile floor plan provides flexibility & privacy, plus a large bonus room ideal as a playroom, home office, etc. Perfectly located-quick access to Old Meridian & minutes from The Village-convenient for shopping, dining & entertainment. The backyard offers garden space, entertain or relax to enjoy. Completely move in ready.
- Type:
- Single Family
- Sq.Ft.:
- 2,440
- Status:
- Active
- Beds:
- 4
- Lot size:
- 0.15 Acres
- Year built:
- 2021
- Baths:
- 3.00
- MLS#:
- 98929841
- Subdivision:
- Windsong
ADDITIONAL INFORMATION
Discover this stunning family-friendly home, crafted by award-winning builder Biltmore, offering the ultimate in modern living and convenience. Situated in one of Meridian's most desirable neighborhoods, this property boasts a 5-car RV garage with over 1400 sq ft of space, epoxy-finished floors, and a remarkable 44-ft depth. Inside, you'll find a spacious and versatile layout featuring 4 bedrooms, a flex space, and a dedicated office. The heart of the home is an open-concept living area, highlighted by an elegant kitchen with quartz countertops, extended floor-to-ceiling cabinetry, and premium finishes throughout. The backyard features an epoxy-finished back patio and large lawn that’s perfect for outdoor gatherings or soaking up the Idaho sunshine. Located just minutes from walking trails, top-rated schools, shopping, dining, and parks, this home perfectly blends comfort, style, and convenience. Don’t miss this opportunity to own this one-of-a-kind home in Meridian!
- Type:
- Single Family
- Sq.Ft.:
- 1,626
- Status:
- Active
- Beds:
- 4
- Lot size:
- 0.18 Acres
- Year built:
- 2005
- Baths:
- 3.00
- MLS#:
- 98929849
- Subdivision:
- Verona
ADDITIONAL INFORMATION
Welcome home! This 4 bedroom 2.5 bath home not only has great curb appeal but a functional floor plan as well. You’ll love the neutral interior, soaring ceilings, abundant windows, and natural light. The kitchen offers stainless steel appliances (including the kitchen fridge), a step in corner pantry, and a breakfast bar. The first floor bedroom is a flexible space with an adjoining half bath that could easily be used as a home office or den. The formal living room features vaulted ceilings, a cozy fireplace and charming bay window. The large family room at the back of the home is open to the eating area and kitchen…perfect for entertaining. The back yard is fully fenced, spacious, and has mature trees. Brand new HVAC system and water heater installed summer of 2024. Conveniently located near parks, schools, shopping, restaurants and close freeway access.
- Type:
- Single Family
- Sq.Ft.:
- 1,650
- Status:
- Active
- Beds:
- 4
- Lot size:
- 0.13 Acres
- Year built:
- 2024
- Baths:
- 2.00
- MLS#:
- 98929811
- Subdivision:
- The Oaks North
ADDITIONAL INFORMATION
"The Elliot". This adorable 3 bedroom home features open floorplan flowing from the entry through the family room, kitchen and dining space extending out to the backyard creating an open entertainment space. Kitchen features large island with breakfast bar seating, stainless steel wall oven and gas cooktop, quartz countertops and plenty of cabinet space. Enjoy the tranquility of the primary suite with dual sinks, tile shower and large walk in closet. Many extras in this lovely home. Front and rear landscape is included. Home is under construction and photos are similar. BTVAI
- Type:
- Single Family
- Sq.Ft.:
- 1,570
- Status:
- Active
- Beds:
- 3
- Lot size:
- 0.12 Acres
- Year built:
- 2024
- Baths:
- 2.00
- MLS#:
- 98929803
- Subdivision:
- The Oaks North
ADDITIONAL INFORMATION
"The Collins" is an artful combination of thoughtful design and chic touches. The great room and casual dining area are central to the back patio and well-appointed kitchen complete with an oversized center island with breakfast bar, wrap around counter and cabinet space, and an ample walk-in pantry. Complementing the serene primary bedroom suite is a spacious walk-in closet and an appealing primary bath with a dual-sink vanity, tile shower, and a private water closet. Secluded secondary bedrooms feature sizable closets and a shared hall bath. Gorgeous barn-wood stain cabinets and beautiful quartz countertops throughout. Front and rear landscape is included. Home is under construction. Photos are similar. BTVAI
- Type:
- Single Family
- Sq.Ft.:
- 1,416
- Status:
- Active
- Beds:
- 3
- Lot size:
- 0.33 Acres
- Year built:
- 1997
- Baths:
- 2.00
- MLS#:
- 98929723
- Subdivision:
- Fieldstone Mead
ADDITIONAL INFORMATION
Single-level home on a quiet cul-de-sac street! It has a wonderful open layout with lots of natural light and windows. It features new exterior and interior paint and a split bedroom floorplan. The Great Room has a vaulted ceiling and is a great entertainment space which opens to dining area and kitchen. The kitchen has new refrigerator and cafe double oven range, counter space, and a dishwasher. The Primary Bedroom overlooks the backyard and enjoys an en suite bathroom and a walk-in closet. It has a covered front porch, very large fully fenced backyard, storage shed, and room for RV parking on the side of the home. Ample parking available. Recent upgrades include new upgraded flooring, roof and water heater. This home is in a great location near schools, parks and shopping! Conveniently located close to shopping and entertainment options, this home offers both comfort and accessibility for an ideal lifestyle.
- Type:
- Single Family
- Sq.Ft.:
- 1,502
- Status:
- Active
- Beds:
- 3
- Lot size:
- 0.1 Acres
- Year built:
- 2009
- Baths:
- 3.00
- MLS#:
- 98929655
- Subdivision:
- Crossfield
ADDITIONAL INFORMATION
Welcome to this charming home nestled in a quiet and desirable subdivision in the heart of NW Meridian. Step inside to discover a spacious main level, featuring a bright and airy living area, a well-appointed kitchen, and a convenient half-bath for guests. Upstairs, you’ll find 3 comfortable bedrooms, including a master suite with an en-suite bathroom, offering a peaceful retreat after a long day. Outside, enjoy the serene neighborhood atmosphere, complemented by low-maintenance landscaping. Take advantage of the community park and pool just steps from your front door, or enjoy scenic walks along the nearby walking paths. High-speed fiber optic internet, included in the HOA, makes remote work or streaming a breeze. This home is perfectly located near Settlers and Tully Parks, providing endless outdoor recreation options. Plus, you’re just minutes away from the Village at Meridian. Whether you’re exploring local parks, dining out, or enjoying nearby amenities, everything you need is right here.
- Type:
- Single Family
- Sq.Ft.:
- 1,897
- Status:
- Active
- Beds:
- 3
- Lot size:
- 0.13 Acres
- Year built:
- 2025
- Baths:
- 2.00
- MLS#:
- 98929622
- Subdivision:
- Inspirado
ADDITIONAL INFORMATION
The Camas is ready to welcome you home! This stunning single-level home boasts exceptional design, meticulous craftsmanship, and attention to detail throughout. At the heart of the home, the gourmet kitchen features custom cabinetry with soft close doors and under-cabinetry lighting, a spacious island, stainless steel Bosch appliances, and a large pantry, making it perfect for any chef. The luxurious primary suite offers a beautifully tiled shower, a separate soaker tub, and a generous walk-in closet, creating a serene retreat. With a split bedroom layout, full landscaping, and included sprinklers, this home is as practical as it is beautiful. Enjoy the financial freedom of solar power! Solar panels are now included on every home. Both the panels and inverter come with a 25-year warranty and are maintenance-free. The solar system is fully owned by the homebuyer—no payments, leases, or obligations. Enjoy clean, renewable energy and reduce the load on the utility grid while reaping the financial benefits.
$710,000
2635 E Moog Meridian, ID 83646
- Type:
- Single Family
- Sq.Ft.:
- 2,939
- Status:
- Active
- Beds:
- 5
- Lot size:
- 0.22 Acres
- Year built:
- 2003
- Baths:
- 3.00
- MLS#:
- 98929562
- Subdivision:
- Packard Sub
ADDITIONAL INFORMATION
Welcome to this beautifully spacious home with 5 bedrooms + 2 bonus rooms, just minutes away from The Village, parks, shopping, & dining! You’ll be greeted with a lovely pond out front. The open floorplan downstairs features a stone fireplace & high ceilings, which creates a bright atmosphere, while the vast 3-car garage with epoxy floors adds durability. The kitchen boasts elegant granite countertops paired with exquisite cabinets. The main floor features a master suite with a jetted tub, an additional bedroom, a bonus room that could be used as an office & a versatile area, offering a range of possibilities. Upstairs, you’ll find the remaining bedrooms, plus a bonus rooms within one of the bedrooms -- ideal for a variety of uses. Efficient, newer HVAC system. The large backyard provides ample space, perfect for relaxing, gardening, or enjoying the outdoors. The clubhouse pool & basketball court are just a short distance away! This is a fantastic & rare opportunity you won’t want to miss. Truly a must-see!
$414,990
638 W Lawndale Dr Meridian, ID 83646
- Type:
- Single Family
- Sq.Ft.:
- 1,664
- Status:
- Active
- Beds:
- 3
- Lot size:
- 0.2 Acres
- Year built:
- 1976
- Baths:
- 3.00
- MLS#:
- 98929517
- Subdivision:
- Meridian Manor
ADDITIONAL INFORMATION
This charming home in the heart of Meridian presents a fantastic opportunity for both investors or first-time homebuyers who want to personalize their living space. The home features a cozy family room off the kitchen, perfect for casual gatherings and everyday living. The separate living and dining areas provide additional space for entertaining guests or enjoying family meals, ensuring there’s plenty of room for everyone. Situated in a central location, this property offers easy access to all the amenities that Meridian has to offer, from shopping and dining to parks and recreational activities. Whether you're looking to explore local attractions or simply enjoy the comforts of home, this location is ideal. One of the standout features of this home is its low-maintenance yard. While it requires minimal upkeep, there's still enough grassy space for your pets to roam & relax. The storage shed provides convenient space for gardening tools or outdoor equipment. The charming sunroom is another highlight.
- Type:
- Single Family
- Sq.Ft.:
- 2,116
- Status:
- Active
- Beds:
- 4
- Lot size:
- 0.11 Acres
- Year built:
- 2025
- Baths:
- 3.00
- MLS#:
- 98929457
- Subdivision:
- Owyhee Springs
ADDITIONAL INFORMATION
Welcome to the Canyon Series. This home is move in ready with washer/dryer, refrigerator, window blinds, and back yard landscape! Inside, the kitchen has stainless-steel appliances, quartz countertops, gourmet island, Shaker style cabinets with soft close, and convenient pull out recycle and trash bins. Owner’s suite has a walk in closet and dual vanity with quartz countertops. Luxury vinyl plank flooring looks beautiful in the kitchen, baths, and laundry room. Your front yard comes landscaped, and the back yard is fully fenced. Your home also comes with many energy efficient features and thoughtful touches like pre-plumed loop for a whole house water treatment system. Owyhee Springs invites you to enjoy the walking paths, Tot lot, Clubhouse and pool, and green spaces, all while enjoying the scenic views of the mountains. Within walking distance of Owyhee High School and soon-to-be quick access to the new Highway 16 freeway connection.
- Type:
- Single Family
- Sq.Ft.:
- 2,292
- Status:
- Active
- Beds:
- 4
- Lot size:
- 0.13 Acres
- Baths:
- 3.00
- MLS#:
- 98929455
- Subdivision:
- Owyhee Springs
ADDITIONAL INFORMATION
Move in ready home has refrigerator, washer/dryer, full landscape, and window blinds! Welcome to the Canyon Series! The exteriors feature stone accents. Inside, the kitchen has stainless-steel appliances, quartz countertops, gourmet island, Shaker style cabinets with soft close, and convenient pull out recycle and trash bins. Owner’s suite has a walk in closet and dual vanity with quartz countertops. Luxury vinyl plank flooring looks beautiful in the kitchen, baths, and laundry room. Your front yard comes landscaped, and the back yard is fully fenced. Your home also comes with many energy efficient features and thoughtful touches like pre-plumed loop for a whole house water treatment system. Owyhee Springs invites you to enjoy the walking paths, Tot lot, Clubhouse and pool, and green spaces, all while enjoying the scenic views of the mountains. Within walking distance of Owyhee High School and soon-to-be quick access to the new Highway 16 freeway connection.
- Type:
- Single Family
- Sq.Ft.:
- 1,812
- Status:
- Active
- Beds:
- 3
- Lot size:
- 0.17 Acres
- Year built:
- 2019
- Baths:
- 2.00
- MLS#:
- 98929433
- Subdivision:
- Paramount
ADDITIONAL INFORMATION
"GREAT LOCATION!" Beautiful Open floor plan, providing optimal living space. This value priced, single-story home with oversized three car garage. Kitchen features Stainless Appliance, Custom cabinet, Quartz counters and large island. Privacy covered patio located off the dining room. Amazing Great Room with built-in and fireplace. Master Suite with all the perks, walk-in shower and large closet. All Bedrooms are oversized and offer easy access to the bathroom. The Subdivision includes several parks and access to 4 swimming pools. HOA for is house includes landscaping and mowing. Everything is done! Great location that is close to Schools, Restaurants, Shopping and Easy Freeway Access. BTVAI!
$390,900
395 W White Sands Meridian, ID 83646
- Type:
- Single Family
- Sq.Ft.:
- 1,411
- Status:
- Active
- Beds:
- 3
- Lot size:
- 0.19 Acres
- Year built:
- 2008
- Baths:
- 2.00
- MLS#:
- 98929390
- Subdivision:
- Ambercreek
ADDITIONAL INFORMATION
Discover your new home in the heart of Meridian! This charming 3 bed 2 bath gem, boasting over 1400 sq ft, combines comfort and convenience in the desirable Amber Creek Neighborhood. Enjoy quiet living with no South-facing back neighbors, while staying close to everything you need- beautiful parks, schools, vibrant shopping centers, and a variety of dining options are all just minutes away. All SS appliances. The main level primary suite features a walk in closet, master bath, a shower, and open shelving for extra storage. Ideal for anyone seeking both comfort and accessibility, this home is ready to be yours!
- Type:
- Single Family
- Sq.Ft.:
- 1,751
- Status:
- Active
- Beds:
- 4
- Lot size:
- 0.15 Acres
- Year built:
- 2004
- Baths:
- 3.00
- MLS#:
- 98929309
- Subdivision:
- Champion Park
ADDITIONAL INFORMATION
Nestled in a quiet neighborhood this centrally located home offers both comfort & convenience. Steps from Champion Park & minutes from the Meridian Village, it offers a variety of shopping, dining & grocery options & is within walking distance to multiple schools. Inside boasts new paint, carpet, water heater & water softener. The light-filled great room features vaulted ceilings that seamlessly flow into the open dining area & kitchen where you’ll find ample counter space/cabinetry, an island, corner pantry & a brand-new stove & microwave. Completing the main level is an ideal primary bedroom with en-suite and walk-in closet, a second bedroom, laundry & half bath. Upstairs, two additional bedrooms are connected by a jack-and-jill bathroom. Relax under the covered patio and enjoy all of Idaho’s seasons in a desirable east-facing backyard, which offers afternoon shade & privacy with no backyard neighbors. The west facing driveway is optimal for easy snow removal. Make this home yours today!
$417,900
2859 N Lapis Ave Meridian, ID 83646
- Type:
- Townhouse
- Sq.Ft.:
- 1,342
- Status:
- Active
- Beds:
- 3
- Lot size:
- 0.09 Acres
- Year built:
- 2020
- Baths:
- 2.00
- MLS#:
- 98929301
- Subdivision:
- Verado
ADDITIONAL INFORMATION
Charming Single Level Townhouse by Blackrock Homes, located in the desirable Verado Subdivision. This Charmer boasts a beautiful kitchen with large island, custom cabinets, SS appliances, gas range and quartz counter tops in both kitchen & baths. The fully fenced backyard with mature trees helps provide a serene landscape. Enjoy Low Maintenance living w/ lawn care provided by HOA! Verado offers a private park including 1/2 size BB court & large playground w/dome, swings & paved path for small bikes. Close to The Village, Restaurants, Shopping & More! Don't miss the opportunity to make this Beautiful Townhouse, Yours!
- Type:
- Single Family
- Sq.Ft.:
- 3,818
- Status:
- Active
- Beds:
- 6
- Lot size:
- 0.19 Acres
- Year built:
- 2016
- Baths:
- 4.00
- MLS#:
- 98929202
- Subdivision:
- Tustin
ADDITIONAL INFORMATION
This beautiful, versatile 6-bedroom, 3.5-bathroom home features 3,818 sf. With a flexible floor plan that includes an expansive bonus room, there’s plenty of room for everyone to relax and enjoy. The main-floor features a large primary suite with soaker tub, walk-in shower, and dual vanities, plus an office/bedroom option with closet. Beautiful hardwood flooring flows throughout the main-floor living areas, lending warmth and elegance to this well-maintained home. The property also boasts a range of desirable features including: a storage shed, paid solar panels, window treatments, a TV wall unit, and a security system for peace of mind. Situated in the heart of Meridian, this home is centrally located with easy access to all amenities. The nicely landscaped yard adds curb appeal, and the fully fenced backyard is the perfect space for entertaining or relaxing, with its large concrete patio and shade sails. Don't miss your opportunity to own this gorgeous home!
- Type:
- Single Family
- Sq.Ft.:
- 1,893
- Status:
- Active
- Beds:
- 4
- Lot size:
- 0.16 Acres
- Year built:
- 2024
- Baths:
- 3.00
- MLS#:
- 98928971
- Subdivision:
- Dakota Creek
ADDITIONAL INFORMATION
This new home located in beautiful Meridian, Idaho has all the comforts you need & more! The Violet 1893 is perfectly crafted to suit your every need. The open concept kitchen, dining, and living rooms are at the rear of the home, so the hustle & bustle of the outside world can melt away. The kitchen comes with stainless steel appliances and stylish solid surface countertops, adding both functionality and aesthetics to the kitchen. A downstairs bedroom is perfectly suited for a guest space or home office. Make your way upstairs to find the other three bedrooms and an additional bright and open loft. With a convenient upper level laundry room and linen closet, there are fewer trips up and down the stairs. Photos are similar. All selections are subject to change without notice, please call to verify.
- Type:
- Single Family
- Sq.Ft.:
- 1,578
- Status:
- Active
- Beds:
- 3
- Lot size:
- 0.18 Acres
- Year built:
- 2017
- Baths:
- 2.00
- MLS#:
- 98928947
- Subdivision:
- The Oaks
ADDITIONAL INFORMATION
Single level home in the sought after Oaks community! Fantastic location close to grocery, shopping and even across the street from community pool and park. This 1578 sqft home has an open great room, vaulted ceilings and popular floor plan. Kitchen boasts granite countertops, stainless steel appliances, pantry, and a dining nook. Master suite has granite countertops, large tiled shower, soaker tub and walk in closet! Step out to the generous back yard and enjoy the covered patio in any season. The Oaks offers amazing amenities like pools, parks, walking paths to ponds, sport courts, and playgrounds! 2 car garage and south facing driveway that dries fast in the winter months. This North Meridian home offers great living for your first home, next home or even investment property!
- Type:
- Single Family
- Sq.Ft.:
- 2,687
- Status:
- Active
- Beds:
- 5
- Lot size:
- 0.35 Acres
- Year built:
- 1995
- Baths:
- 4.00
- MLS#:
- 98928824
- Subdivision:
- Summerfield
ADDITIONAL INFORMATION
Step into this beautiful 2-story home on a spacious 0.35-acre lot, complete with a finished basement and designed to exceed expectations. The main floor offers a stylish kitchen, inviting living room, dedicated office, and convenient laundry. Upstairs, relax in the primary suite, plus three spacious bedrooms and a full bath. The finished basement provides a rec room, additional bedroom, and full bath. Outside, your private fully fenced backyard has a built-in playset on rubber mulch, shed, and fire pit. Complete with owned solar, tankless water heater, and updated HVAC, this energy-efficient home is nestled in a peaceful cul-de-sac just minutes from schools, shopping, and dining—the perfect blend of charm, convenience, and sustainability! Sellers willing to paint if the bright colors aren't your preference.

The data relating to real estate for sale on this website comes in part from the Internet Data Exchange program of the Intermountain MLS system. Real estate listings held by brokerage firms other than this broker are marked with the IDX icon. This information is provided exclusively for consumers’ personal, non-commercial use, that it may not be used for any purpose other than to identify prospective properties consumers may be interested in purchasing. 2025 Copyright Intermountain MLS. All rights reserved.
Meridian Real Estate
The median home value in Meridian, ID is $486,400. This is lower than the county median home value of $493,100. The national median home value is $338,100. The average price of homes sold in Meridian, ID is $486,400. Approximately 75.49% of Meridian homes are owned, compared to 21.98% rented, while 2.53% are vacant. Meridian real estate listings include condos, townhomes, and single family homes for sale. Commercial properties are also available. If you see a property you’re interested in, contact a Meridian real estate agent to arrange a tour today!
Meridian, Idaho 83646 has a population of 115,227. Meridian 83646 is more family-centric than the surrounding county with 36.85% of the households containing married families with children. The county average for households married with children is 34.11%.
The median household income in Meridian, Idaho 83646 is $85,201. The median household income for the surrounding county is $75,115 compared to the national median of $69,021. The median age of people living in Meridian 83646 is 36.6 years.
Meridian Weather
The average high temperature in July is 91.6 degrees, with an average low temperature in January of 23.6 degrees. The average rainfall is approximately 10.9 inches per year, with 10.3 inches of snow per year.

