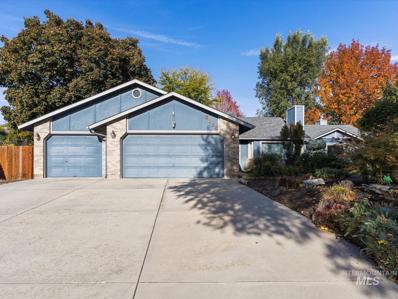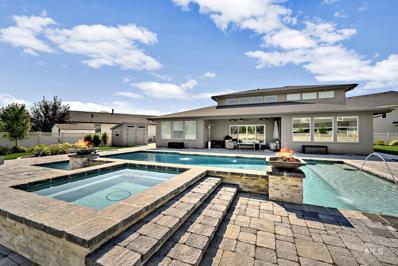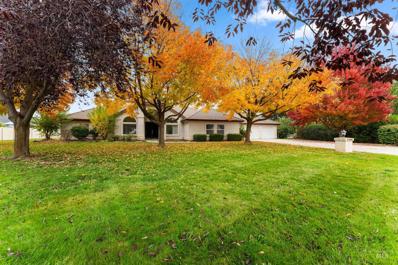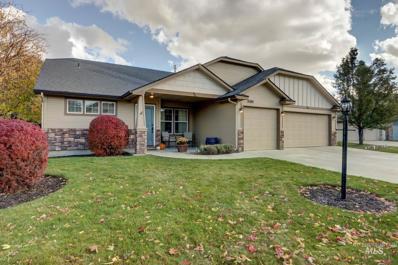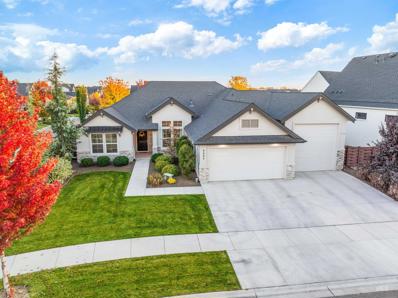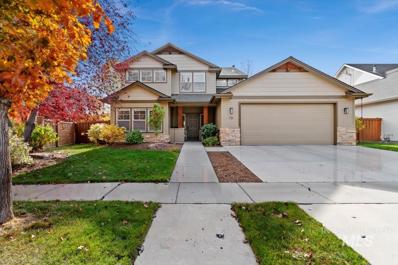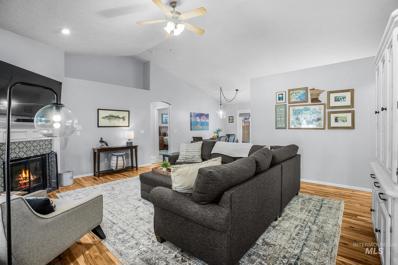Meridian ID Homes for Sale
- Type:
- Single Family
- Sq.Ft.:
- 2,285
- Status:
- Active
- Beds:
- 3
- Lot size:
- 0.19 Acres
- Baths:
- 3.00
- MLS#:
- 98928884
- Subdivision:
- StarPointe
ADDITIONAL INFORMATION
Welcome to The Siena RV by Riverwood Homes! 4kW Solar System included. Fully landscaped yard, spacious covered patio and large RV Bay approx. 40' deep. Impeccable design with quality craftsmanship throughout. This single level has been designed with designer upgrades and an exterior featuring desirable curb appeal. Beautiful kitchen with abundance of custom-built cabinetry, large island, SS appliances & spacious butler's pantry. Boastful great room with large windows adding lots of natural light & cozy gas fireplace flanked by custom built ins. Lush owner's retreat with walk in shower, double vanities and separate soaker tub. Home also features a convenient office space. Photos Similar.
- Type:
- Single Family
- Sq.Ft.:
- 3,122
- Status:
- Active
- Beds:
- 4
- Lot size:
- 0.17 Acres
- Year built:
- 2024
- Baths:
- 4.00
- MLS#:
- 98928901
- Subdivision:
- Fairbourne
ADDITIONAL INFORMATION
Welcome to the amazing Fairbourne Community! This brand new home is the perfect blend of modern design & comfort, ready for it's new family. The striking two-story living room features expansive windows that flood the space with natural light, creating an open & airy atmosphere. At the heart of the room, a stunning floor-to-ceiling stone fireplace adds warmth and elegance. The thoughtfully crafted design combines the rich warmth of wood with black metal accents, resulting in a serene and luxurious ambiance in the home. With 4 spacious bedrooms, 3.5 bathrooms, a bonus room, and a den, this home offers ample space for all your needs—whether you're working, entertaining, or simply relaxing. The flexible layout allows for versatile living options, making it ideal for any lifestyle. Step outside to the covered front porch and east facing extended back patio, perfect for enjoying a morning coffee or unwinding in the evening. but a sanctuary where family friends can gather, relax, and create memories!
- Type:
- Single Family
- Sq.Ft.:
- 3,173
- Status:
- Active
- Beds:
- 4
- Lot size:
- 0.23 Acres
- Year built:
- 2005
- Baths:
- 3.00
- MLS#:
- 98928849
- Subdivision:
- Havasu
ADDITIONAL INFORMATION
OPEN HOUSE: 1/5/25 - 1P-3P // Welcome to this large, comfortable and inviting home in the heart of NE Meridian! This spacious residence features a thoughtfully designed layout, perfect for both relaxation, and entertaining. With four generously sized bedrooms upstairs, including a master suite with a lovely view, plus a jumbo upper flex space - you’ll have room to grow and unwind. The main floor boasts an open-concept kitchen with a large pantry, ideal for culinary enthusiasts, along with a dining room, living room, and cozy family room to accommodate gatherings of any size. Nestled on a corner lot with no back neighbors, this home offers added privacy and a massive outdoor space. Enjoy the convenience of a 3-car garage, a charming covered patio, garden space, utility shed, and a fully fenced yard for pets. Inside, a cozy fireplace, tile countertops, and a gas range add practical elegance to this rare find. As a bonus, the AC was replaced in 2021. Don’t miss your chance to grab this big inviting home!
- Type:
- Single Family
- Sq.Ft.:
- 2,769
- Status:
- Active
- Beds:
- 4
- Lot size:
- 0.25 Acres
- Year built:
- 2002
- Baths:
- 3.00
- MLS#:
- 98928759
- Subdivision:
- Packard Acres
ADDITIONAL INFORMATION
Photos can't capture the beautiful Williamsburg blue of this home! When you visit, you'll instantly notice the walkability of the neighborhood and, if you ask anyone, they'll tell you how great the subdivision is -- complete with a community pool! There's nothing cookie cutter about this lovely and spacious home -- with vaulted ceilings, hardwood floors and carpeting in all the cozy spots. Main floor office, main floor master suite with HUGE main floor laundry room with sink. Dual vanities in both full baths. Kitchen has ample space for entertaining with its peninsula and bar stool seating at the island. Granite counters, pantry & more than enough cabinet space. The fully-fenced in quarter-acre lot has different pockets of entertaining opportunities. Don't miss the dog door that goes out to dog run! Located in the quiet subdivision of Packard Acres near Eagle & Fairview near shopping, restaurants, and within a very short walk of River Valley Elementary School. Neighborhood playground. Home warranty included.
- Type:
- Single Family
- Sq.Ft.:
- 2,035
- Status:
- Active
- Beds:
- 3
- Lot size:
- 0.25 Acres
- Year built:
- 1990
- Baths:
- 2.00
- MLS#:
- 98928709
- Subdivision:
- Mirage Meadows
ADDITIONAL INFORMATION
Your home search ends here! This spacious single level home is nestled in a fantastic location close to shopping, dining, parks and more right in NE Meridian. Tucked away on a quiet cul-de-sac, enjoy AMPLE living space with an expansive great room and living room! An open, functional floorplan and large windows allow natural light to spill into the home. The freshly renovated kitchen makes cooking and entertaining a breeze, with recently updated master & guest bathrooms as well. This would be a fantastic home for anyone with beautiful LVP flooring in all living areas and well sized bedrooms all on one level. Don't forget about the quarter acre lot that has been well cared for, and perfect for somebody looking for space and privacy without heavy maintenance. Relax under the covered back patio in your own private oasis just a stones throw from all of Meridian's best!
$489,900
1458 E Starr Dr Meridian, ID 83646
- Type:
- Single Family
- Sq.Ft.:
- 1,980
- Status:
- Active
- Beds:
- 3
- Lot size:
- 0.06 Acres
- Year built:
- 2024
- Baths:
- 3.00
- MLS#:
- 98928658
- Subdivision:
- Razzberry Crossing
ADDITIONAL INFORMATION
Welcome to the Razzberry Crossing Villas. Brand New 3 bed 2.5 Bath Home with Bonus Room in a Great Location. This Trident B model has all the upgrades. LLV hardwood floors, quartz counters, tile backsplashes, SS appliances, fixtures, and custom cabinets. Includes a master suite, open floor plan and easy maintenance living.
$1,100,000
5375 N Palio Avenue Meridian, ID 83646
- Type:
- Single Family
- Sq.Ft.:
- 3,337
- Status:
- Active
- Beds:
- 4
- Lot size:
- 0.41 Acres
- Year built:
- 2019
- Baths:
- 4.00
- MLS#:
- 98928580
- Subdivision:
- Bridgetower West
ADDITIONAL INFORMATION
Idaho resort-style living in this stunning custom home, built in 2019 & situated on a .41-acre lot. The grand main floor features soaring ceilings with wood beams, a gourmet kitchen with floor-to-ceiling cabinets, a 5-burner gas range, farmhouse sink, quartz countertops, stylish tile accents, and a spacious walk-in pantry. Enjoy the view of the beautiful patio & pool from the kitchen island, seamlessly blending indoor & outdoor living through double sliding doors. The main level includes a serene primary suite designed for relaxation & a spacious guest suite with its own ensuite bathroom. The cozy family room, complete with a modern fireplace, offers stunning views of the landscaped surroundings. Upstairs, find 2 well-appointed bedrooms, a chic bathroom & a large bonus room. The outdoor area, redesigned in 2021, is a true oasis. Custom 9-foot-deep pool features waterfalls, fire pits, LED lights, diving board, sun shelf, & hot tub. This home offers unparalleled luxury and convenience in a picturesque setting.
$1,095,000
6862 N Willowside Ave Meridian, ID 83646
- Type:
- Single Family
- Sq.Ft.:
- 3,158
- Status:
- Active
- Beds:
- 4
- Lot size:
- 0.21 Acres
- Year built:
- 2024
- Baths:
- 4.00
- MLS#:
- 98928577
- Subdivision:
- Fairbourne
ADDITIONAL INFORMATION
Welcome to this beautifully designed 4-bedroom, 3.5-bathroom home, offering 3,158 sqft of luxurious living space in the highly sought-after Fairbourne community. Perfectly blending modern style w/ farmhouse charm, this home is an entertainer’s dream, featuring a spacious open floor plan & a large bonus room ideal for family gatherings or a home theater. The heart of the home is the expansive kitchen & dining areas, complete w/ a walk-in pantry for all your storage needs. Whether you're cooking for a crowd or enjoying a quiet meal, this space is designed for both functionality & style. The master suite, conveniently located on the main level, offers a private retreat w/ a walk-in closet, a soothing soaker tub, a large shower, & dual vanities, making it the perfect space to unwind. Three additional spacious bedrooms provide ample room for family, guests, or a home office. The home is fully fenced for privacy w/ covered patio. Enjoy all the perks of the commuity pool & clubhouse.
- Type:
- Single Family
- Sq.Ft.:
- 2,602
- Status:
- Active
- Beds:
- 3
- Lot size:
- 0.2 Acres
- Year built:
- 2023
- Baths:
- 3.00
- MLS#:
- 98928426
- Subdivision:
- Quartet
ADDITIONAL INFORMATION
Come see this beautiful Birch with Bonus, built by Alturas Homes! This home is found in one of the fastest growing subdivisions in the valley, Quartet! Sitting on a corner lot, this home has a beautiful vaulted living room that carries out over the patio. Kitchen has Bosch appliance package, quartz countertops, and upscale finishes throughout. Upstairs is a large bonus room with a full bathroom and walk in closet. Could serve as a 4th bedroom or guest suite! Quartet has a swimming pool, walking paths, and playground. Check it out!
$459,990
5261 N Zamora Way Meridian, ID 83646
- Type:
- Single Family
- Sq.Ft.:
- 1,694
- Status:
- Active
- Beds:
- 3
- Lot size:
- 0.15 Acres
- Year built:
- 2019
- Baths:
- 2.00
- MLS#:
- 98928417
- Subdivision:
- Ventana
ADDITIONAL INFORMATION
This well-designed single-level home, located in a sought-after area of Meridian, offers 1,694 sq. ft. of comfortable and modern living space. With three bedrooms and two bathrooms, the home features a thoughtful split-bedroom layout that balances privacy with an open, inviting floor plan. Beautiful upgrades throughout, such as durable LVP flooring and a subway-tiled kitchen backsplash, add a contemporary touch. Set on a lot backing up to Heritage Middle School, the property combines the convenience of nearby amenities with a peaceful, residential setting. A perfect blend of practicality and style, this home is ready to welcome you
$1,899,990
8534 W Happy Day Dr Meridian, ID 83646
- Type:
- Single Family
- Sq.Ft.:
- 3,812
- Status:
- Active
- Beds:
- 4
- Lot size:
- 0.38 Acres
- Baths:
- 3.00
- MLS#:
- 98928400
- Subdivision:
- StarPointe
ADDITIONAL INFORMATION
No detail left out with this gorgeous Tradewinds home. Luxury living spilling out at every corner. This beautiful home sits on a 1/3 acre in the sought after community of Starpointe. Set apart and tucked into the hills, yet so close to dining, entertainment and shopping, this home is in the perfect location. Large open floorplan, 4 bedrooms, 3 baths a flex/tech room and a den. This home also has a 3 car garage including an RV bay which could fit two cars if needed to make a 4 car garage. *Photos Similar of a previous buiold* Updated plans 4/9/24 ***Photos similar*** BATVAI
$570,000
4437 N Supai Ave. Meridian, ID 83646
- Type:
- Single Family
- Sq.Ft.:
- 3,198
- Status:
- Active
- Beds:
- 4
- Lot size:
- 0.18 Acres
- Year built:
- 2008
- Baths:
- 3.00
- MLS#:
- 98928399
- Subdivision:
- Havasu
ADDITIONAL INFORMATION
This house is a great value for those who want to live in NE Meridian. Nearby access to great shopping and restaurants on Eagle Rd and on Chinden. This Havasu Creek home has plenty of living space, a large kitchen with island, and a huge pantry for food storage. All bedrooms are generously sized with plenty of closet space. The backyard is great for gardening, trampoline or the included above-ground pool, and the side yard is perfect for a dog run. This home is near wonderful schools (within walking distance of Prospect Elementary and Heritage Middle School) and the bonus room upstairs is perfect for a game room, home theater, or home office.
$1,099,900
4598 W Ramblin Ct Meridian, ID 83646
- Type:
- Other
- Sq.Ft.:
- 3,534
- Status:
- Active
- Beds:
- 4
- Lot size:
- 1.1 Acres
- Year built:
- 1994
- Baths:
- 3.00
- MLS#:
- 98928248
- Subdivision:
- Rambo
ADDITIONAL INFORMATION
Experience luxury and tranquility on over an acre in Meridian! Tucked at the end of a quiet cul-de-sac, this single-level home offers 4 bedrooms, 2.5 bathrooms, and 3,534 square feet of spacious, elegant living. Located in a top-rated school district, it combines privacy and convenience. The open floor plan flows seamlessly, with a chef’s kitchen featuring custom cabinetry and ample counter space. A large, light-filled great room with a cozy fireplace is perfect for relaxing or entertaining. The private primary suite offers a luxurious en suite with dual vanities, a soaking tub, and walk-in shower. Plenty of room to build your dream shop! Outside, enjoy a 1.1-acre lot with mature trees, ideal for outdoor living and recreation. The three-car garage provides generous storage, making it practical and comfortable. Discover the perfect balance of peaceful country living and Meridian’s nearby amenities—this home truly has it all!
- Type:
- Single Family
- Sq.Ft.:
- 2,926
- Status:
- Active
- Beds:
- 4
- Lot size:
- 0.2 Acres
- Year built:
- 2024
- Baths:
- 4.00
- MLS#:
- 98928116
- Subdivision:
- Quartet
ADDITIONAL INFORMATION
MOVE-IN READY just in time for the holidays! Welcome to the Latah, a stunning home crafted by Alturas Homes, perfectly designed for comfort, style, and functionality. The main level showcases a thoughtfully planned layout, featuring a luxurious primary suite, a gourmet kitchen with a full Bosch appliance package, and a spacious great room with elegant tray ceilings that add a touch of sophistication. A dedicated office space completes this level, offering flexibility for work or hobbies. Upstairs, you'll find 3 generously sized bedrooms, including a private en-suite, along with an oversized bonus room that could easily serve as a 5th bedroom, game room, or media space. The home is finished with full front and back landscaping, complete fencing, and every detail designed to make your move effortless.
- Type:
- Single Family
- Sq.Ft.:
- 1,637
- Status:
- Active
- Beds:
- 4
- Lot size:
- 0.21 Acres
- Year built:
- 2005
- Baths:
- 2.00
- MLS#:
- 98928118
- Subdivision:
- Kelly Creek
ADDITIONAL INFORMATION
Location is everything! Minutes away from Rocky Mountain High School, shopping & restaurants. Home sits on a nice sized corner lot in a cul-de-sac. Has mature trees, beautiful landscaping, pressurized irrigation for the automatic sprinkler system. Happens to be in a great neighborhood. Interior of home has hardwood entry, homey living room w/a corner gas fireplace to enjoy during winter months. Split bedroom floorplan. Kitchen features hardwood flooring, island, microwave, stainless steel appliances, plant shelving, pantry, & is open to the dining room. There is also a door to outside covered patio. Includes an attached TV to enjoy your favorite shows. Primary bedroom is spacious & has an adjoining master bath that includes dual vanities, soaker tub, walk-in shower, & walk-in closet. There are three other bedrooms & a main bath which has a tub/shower combo. One of the bedrooms could be used as a den/office or hobby room. You will love the three-car garage which has doors on both ends! Also,a storage building.
$1,100,000
4463 W Sugar Tree Dr. Meridian, ID 83646
- Type:
- Single Family
- Sq.Ft.:
- 2,894
- Status:
- Active
- Beds:
- 4
- Lot size:
- 0.27 Acres
- Year built:
- 2019
- Baths:
- 3.00
- MLS#:
- 98928110
- Subdivision:
- Spurwing Heights
ADDITIONAL INFORMATION
Don’t miss out on this stunning, like-new custom home in the highly sought-after SpurWing Heights subdivision! With 2,894 square feet, this beautiful 4-5 bedroom, 3 bathroom residence is situated on a desirable corner lot. Step into the gourmet kitchen, featuring a double oven, 5-burner cooktop, a spacious chef-sized refrigerator, and a large pantry—perfect for culinary enthusiasts. The expansive great room is ideal for entertaining, boasting a modern fireplace and soaring 10-foot ceilings. This home includes two luxurious primary suites, each with tiled walk-in showers, double vanities, and ample walk-in closets. Throughout the home, you'll find an abundance of hardwood floors, elegant tile, granite countertops, and a stunning stone fireplace. Enjoy outdoor living in the fully fenced backyard, complete with a spacious covered patio and a TV—perfect for gatherings. Plus, the oversized 4-car garage provides plenty of room for all your toys, including a 44-foot deep RV bay. This is truly a must-see home!
- Type:
- Single Family
- Sq.Ft.:
- 2,645
- Status:
- Active
- Beds:
- 4
- Lot size:
- 0.2 Acres
- Year built:
- 2006
- Baths:
- 3.00
- MLS#:
- 98927994
- Subdivision:
- Saguaro Canyon
ADDITIONAL INFORMATION
This home is perfectly located in the coveted Saguaro Canyon sub. Right across from one of the parks and just minutes to both Elementary & Middle Schools it doesn't get much better than that! This home has much to offer. Large great room and kitchen perfect for entertaining. Deep 3 car tandem garage with EV charger. Incredible cozy & private backyard to spend your mornings or nights. Bonus room and could also double as a 5th bedroom. Walking paths throughout sub, community pools and multiple parks. This home and area has it all!
- Type:
- Single Family
- Sq.Ft.:
- 1,676
- Status:
- Active
- Beds:
- 3
- Lot size:
- 0.1 Acres
- Year built:
- 2024
- Baths:
- 3.00
- MLS#:
- 98927934
- Subdivision:
- Dakota Creek
ADDITIONAL INFORMATION
Embrace the comforts of a brand new home in Meridian, Idaho. Experience contemporary living at its finest in the Carlton 1676. Enter to 9ft. ceilings that span across the main level. A sizable kitchen with a large island, stainless steel appliances and stylish solid surface countertops awaits on the main level, overlooking an expansive living room. Venture upstairs to find three comfortable bedrooms, including the luxurious primary suite, complete with a tranquil en suite bathroom. An attached alley load garage offers plenty of storage space! Photos are actual home!
- Type:
- Single Family
- Sq.Ft.:
- 2,205
- Status:
- Active
- Beds:
- 4
- Lot size:
- 0.12 Acres
- Year built:
- 2024
- Baths:
- 3.00
- MLS#:
- 98927840
- Subdivision:
- Dakota Creek
ADDITIONAL INFORMATION
This brand new home located in vibrant Meridian, Idaho welcomes you with open arms. Be welcome in the Mica 2205! This spacious home contains multiple living areas that are ready at a moment's notice to host gatherings, channel productivity, or promote relaxation. The entryway ushers you into the heart of the home, where the open living areas flow seamlessly together under 9' ceilings. The kitchen boasts upgraded finishes, including stainless steel appliances, a gas range, and stylish solid surface countertops. One bedroom downstairs is perfect for a home office or guest room. The other three bedrooms await upstairs, including the primary suite with en suite bath and a stunning walk-in closet. The upstairs laundry room means fewer trips up and down the stairs. An upper level playroom is centrally located off the bedrooms and offers the flexibility to be transformed into whatever space you need it to be. Photos are of the actual home!
$3,500,000
2075 W Three Lakes Dr Meridian, ID 83646
- Type:
- Single Family
- Sq.Ft.:
- 7,978
- Status:
- Active
- Beds:
- 6
- Lot size:
- 0.74 Acres
- Year built:
- 2019
- Baths:
- 5.00
- MLS#:
- 98927835
- Subdivision:
- Spurwing Challenge Estates
ADDITIONAL INFORMATION
Welcome to your dream home nestled within the prestigious Spurwing Country Club community! This beautifully custom designed residence offers luxury living with breathtaking views and unparalleled access to a host of exclusive amenities. Step inside to a grand foyer that flows seamlessly into an open-concept living space, perfect for entertaining and backyard views of the executive golf course and private pond. Gourmet kitchen with top-of-the-line Wolf and Subzero stainless steel appliances, spacious island and large butler pantry. The main level master suite includes walk in shower, large soaking tube and grand walk-in closet. Basement level includes a movie theater with tiered seating and surround sound, a large flex/bonus room, and ample storage. Enjoy the outdoor space with over 900 square feet of covered patio, built in grill, and hookups for an outdoor TV. The almost 3800 sqft of temperature controlled garage space includes a sports court for basketball and pickleball.
- Type:
- Single Family
- Sq.Ft.:
- 1,961
- Status:
- Active
- Beds:
- 4
- Lot size:
- 0.19 Acres
- Year built:
- 2002
- Baths:
- 2.00
- MLS#:
- 98927670
- Subdivision:
- Edinburgh Place
ADDITIONAL INFORMATION
Discover this beautifully updated 4-bedroom, 2-bathroom home, ideally situated close to shopping, restaurants, and parks. Featuring a thoughtful split-bedroom design, this residence boasts a spacious bonus room perfect for a man cave, playroom, or home office. Step into the heart of the home, where you'll find a gorgeous kitchen adorned with white quartz countertops and newer stainless steel appliances. The roomy eating area is perfect for large gatherings, while the open and bright great room invites relaxation with its gas fireplace and vaulted ceilings. Enjoy real hardwood floors throughout, complimented by newer carpet and fresh interior and exterior paint, making it move-in ready. The backyard is your private retreat, complete with a large partially covered patio, ideal for entertaining or simply unwinding after a long day. With a short walk to a private park, this home offers both convenience and tranquility. Don't miss your chance to make this gem yours!
- Type:
- Single Family
- Sq.Ft.:
- 2,153
- Status:
- Active
- Beds:
- 4
- Lot size:
- 0.13 Acres
- Year built:
- 2024
- Baths:
- 3.00
- MLS#:
- 98927713
- Subdivision:
- Dakota Creek
ADDITIONAL INFORMATION
Feel enriched in your brand new home located in Meridian, Idaho! Feel love at first sight with the Glenlake 2153. The dedicated entryway welcomes you to the main level where you will find a bedroom, half bath, and a phenomenal great room. The kitchen boasts upgraded finishes, including stainless steel appliances, a gas range, and stylish solid surface countertops. The adjacent living and dining rooms ensure that no one misses a moment of the action, whether preparing a gourmet feast, relaxing in the living room, or sitting down to a meal with loved ones. Explore the upstairs to enjoy the flexible loft space or unwind in the other 3 bedrooms. The primary suite beckons with its en suite bath, dual vanities, and separate soaker tub. An additional tandem bay in the attached garage is rife with the potential to maximize storage space, park an additional vehicle, or create a home gym. Photos are of the actual home!
$1,085,000
6850 N Elmstone Way Meridian, ID 83646
- Type:
- Single Family
- Sq.Ft.:
- 3,263
- Status:
- Active
- Beds:
- 4
- Lot size:
- 0.2 Acres
- Year built:
- 2021
- Baths:
- 4.00
- MLS#:
- 98927639
- Subdivision:
- Fairbourne
ADDITIONAL INFORMATION
Talk about a beautiful home in a fantastic location – this is it! This home boasts a beautiful open-concept kitchen & great room, 3bdrms on the main level + 450sqft bonus room w/full bath & closet (alternatively use as a guest suite) for a total of 4 bedrooms, and has a great office space off the Great Room. The east-facing covered patio, extensive landscaping, extended pavers & hot tub are perfect for outdoor enjoyment not to mention a patio off the bonus room. And don't miss the oversized & spotless 3-car garage with a 31’ deep 3rd bay & sharp looking epoxied floor. As for location, it sits on a corner lot across from a 3-acre community park & pool making it a premier lot within Fairbourne. This desirable NW Meridian location w/convenient access to groceries, dining, SpurWing GC, Costco, & the soon to be completed Hwy16 connection to I-84 make this home a must see. Do not buy new until you have seen this remarkable 3-year old gently lived in home. Concrete island counter was replaced w/granite 12/23/24.
$579,900
6280 N Winward Meridian, ID 83646
- Type:
- Single Family
- Sq.Ft.:
- 2,160
- Status:
- Active
- Beds:
- 3
- Lot size:
- 0.08 Acres
- Year built:
- 2019
- Baths:
- 3.00
- MLS#:
- 98927605
- Subdivision:
- Paramount
ADDITIONAL INFORMATION
Retirement living done right! Welcome to this beautiful home, located in the charming gated 55+ community of “Cadence”. From the moment you walk in you can’t help notice the quality that is built in. Warm up to the cozy fireplace with just the flip of a switch. Brand new carpet throughout the downstairs. The kitchen features quartz counter tops, walk-in pantry, Bosch stainless steel appliances, gas cooktop, center island with breakfast bar seating. Comfortable dining area just off the kitchen and family room, for that “open concept” living. Adjacent to the family room is a light and bright office with a glass barn door. Outside you will find an inviting covered patio area for entertaining, just hit the remote control and adjust the automatic cover for sun or shade. There is a large down-stairs master suite with a walk-in shower and a huge walk-in closet. Upstairs you will find two guest bedrooms and a full bath. Very impressive community clubhouse with an indoor pool/spa, Pickleball, pool table, and more!
$879,777
4347 N Madden Way Meridian, ID 83646
- Type:
- Single Family
- Sq.Ft.:
- 2,641
- Status:
- Active
- Beds:
- 3
- Lot size:
- 0.2 Acres
- Year built:
- 2024
- Baths:
- 3.00
- MLS#:
- 98927419
- Subdivision:
- Quartet
ADDITIONAL INFORMATION
*Asay Boat Bay* Floor plan by James Clyde This amazing home has all the bells and whistles you've come to expect from James Clyde: Extensive hardwood, amazing stainless steel Thermador appliances, custom built cabinetry, breathtaking trim work & detail that only a true craftsman can deliver! Great Room has stone fireplace with contemporary beams. Amazing Primary Bedroom with private bathroom with oversized closet. Full landscaping front & back-Fencing! A home is more than where you live.. It's who you are, Define Yourself! James Clyde Homes. New Quartet Subdivision is located off the beaten path in the quaint town of Meridian. BVTAI

The data relating to real estate for sale on this website comes in part from the Internet Data Exchange program of the Intermountain MLS system. Real estate listings held by brokerage firms other than this broker are marked with the IDX icon. This information is provided exclusively for consumers’ personal, non-commercial use, that it may not be used for any purpose other than to identify prospective properties consumers may be interested in purchasing. 2025 Copyright Intermountain MLS. All rights reserved.
Meridian Real Estate
The median home value in Meridian, ID is $486,400. This is lower than the county median home value of $493,100. The national median home value is $338,100. The average price of homes sold in Meridian, ID is $486,400. Approximately 75.49% of Meridian homes are owned, compared to 21.98% rented, while 2.53% are vacant. Meridian real estate listings include condos, townhomes, and single family homes for sale. Commercial properties are also available. If you see a property you’re interested in, contact a Meridian real estate agent to arrange a tour today!
Meridian, Idaho 83646 has a population of 115,227. Meridian 83646 is more family-centric than the surrounding county with 36.85% of the households containing married families with children. The county average for households married with children is 34.11%.
The median household income in Meridian, Idaho 83646 is $85,201. The median household income for the surrounding county is $75,115 compared to the national median of $69,021. The median age of people living in Meridian 83646 is 36.6 years.
Meridian Weather
The average high temperature in July is 91.6 degrees, with an average low temperature in January of 23.6 degrees. The average rainfall is approximately 10.9 inches per year, with 10.3 inches of snow per year.




