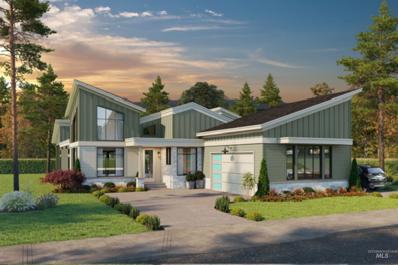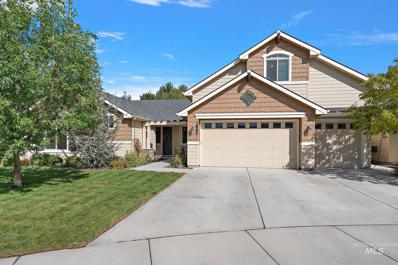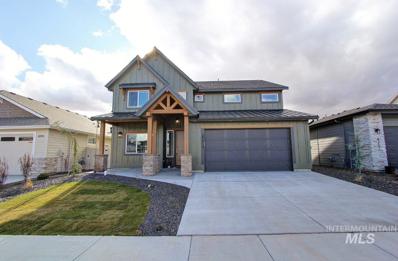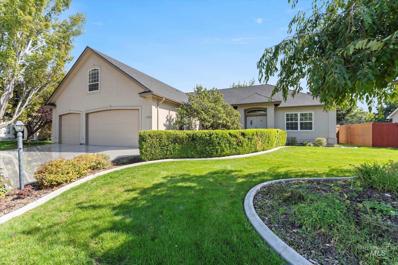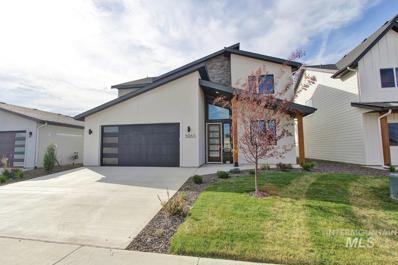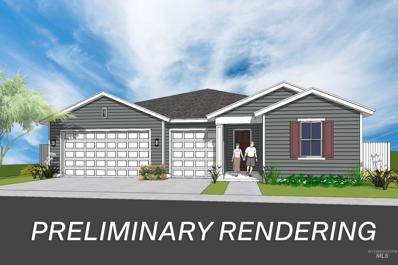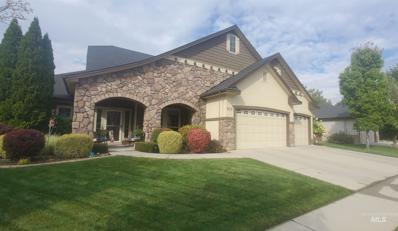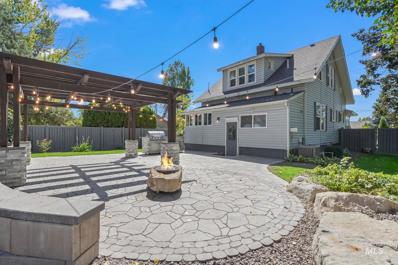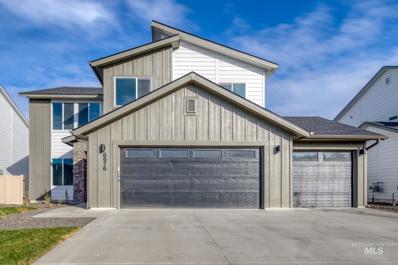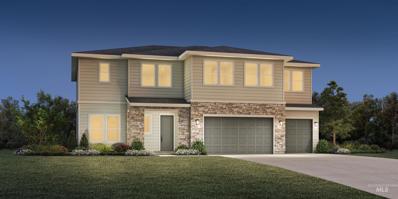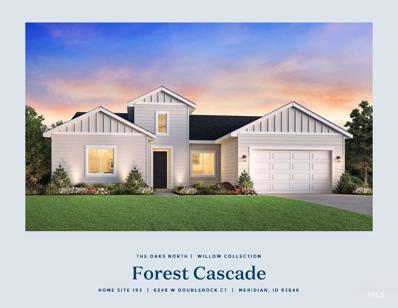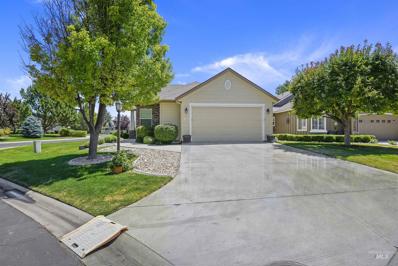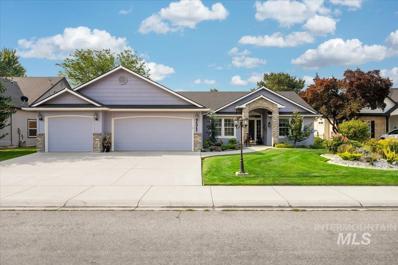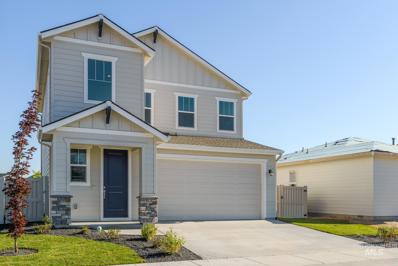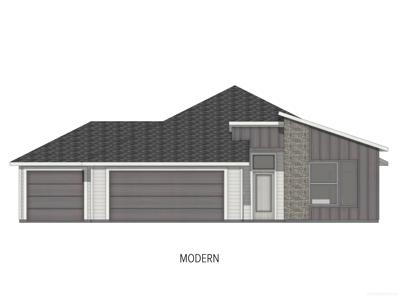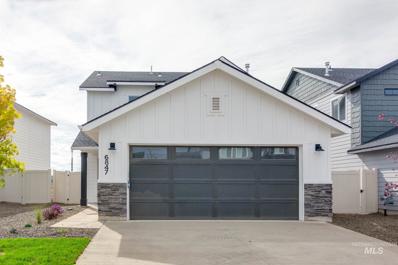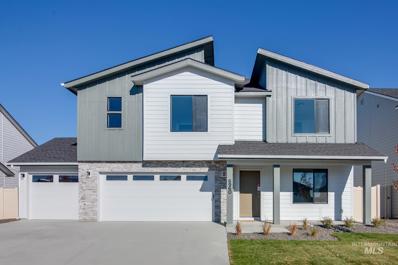Meridian ID Homes for Sale
$1,099,999
7479 W Lookout View St Meridian, ID 83646
- Type:
- Single Family
- Sq.Ft.:
- 2,533
- Status:
- Active
- Beds:
- 4
- Lot size:
- 0.23 Acres
- Baths:
- 3.00
- MLS#:
- 98924604
- Subdivision:
- Inspirado
ADDITIONAL INFORMATION
Discover this exceptional, one-of-a-kind single-level home showcasing 2,544 sq. ft. of luxurious living space. This thoughtfully designed plan offers 4 spacious bedrooms (one ideal as a home office) and 2.5 baths. The standout features include a large RV garage, expansive hardwood floors, intricate custom tile work, RV/EV pre-wiring, and an insulated and painted garage—all backed by an industry-leading 4-year warranty. The gourmet kitchen is a chef’s delight with a generous island, custom cabinetry, walk-in pantry, pot filler, under-cabinet LED lighting, a large gas cooktop, and a separate wall oven. The owner’s suite boasts private patio access, and the primary bath offers a spa-like experience. Enjoy outdoor entertaining in style, and take advantage of the upcoming Inspirado community amenities, including a clubhouse, pool, pickleball courts, playgrounds, and abundant green space.
$800,000
2880 W Tenuta Meridian, ID 83646
- Type:
- Single Family
- Sq.Ft.:
- 3,152
- Status:
- Active
- Beds:
- 4
- Lot size:
- 0.32 Acres
- Year built:
- 2016
- Baths:
- 3.00
- MLS#:
- 98924571
- Subdivision:
- Bellano Creek
ADDITIONAL INFORMATION
This incredible one owner home sits on an oversized 1/3 lot in a prime location with convenient access to freeway, shopping, dining, pickleball courts and walking paths. This home is the perfect blend of luxury, style and comfort with community pool and park area. The north-facing backyard with covered patio features a custom built shed, trellised grapevines, raised sandbox, and garden area. All 4 bedrooms are on the main level with 2.5 baths, plus a private office/den, open great room w/ fireplace and extended dining area, perfect for all your gatherings. The gourmet kitchen has been completely remodeled and is ideal for entertaining, boasting an expansive island, s/s appliances, double ovens, granite countertops, abundance of cabinet space and soft close cabinets. The master suite is a luxurious sanctuary with his & her closets, double vanities, a tiled walk-in shower, with access to back patio and 4th bedroom. Upstairs discover a versatile Bonus/game Room over the 3 car garage!
- Type:
- Single Family
- Sq.Ft.:
- 3,098
- Status:
- Active
- Beds:
- 4
- Lot size:
- 0.14 Acres
- Year built:
- 2024
- Baths:
- 4.00
- MLS#:
- 98924533
- Subdivision:
- Inspirado
ADDITIONAL INFORMATION
This stunning two story home boasts exceptional design, meticulous craftsmanship, and attention to detail throughout. At the heart of the home, the gourmet kitchen features custom cabinetry, a spacious island, stainless steel Bosch appliances, and a large pantry, making it perfect for any chef. The luxurious primary suite offers a beautifully tiled shower, a separate soaker tub, and a generous walk-in closet, creating a serene retreat. With full landscaping, and included sprinklers, this home is as practical as it is beautiful. The best part? We’re Solar Powered! Starting in 2024, we've been including solar panels in all our homes. Both the panels and inverter come with a 25-year warranty and are maintenance-free. The solar system is fully owned by the homebuyer—no payments, leases, or obligations. Enjoy clean, renewable energy and reduce the load on the utility grid while reaping the financial benefits!
- Type:
- Single Family
- Sq.Ft.:
- 2,442
- Status:
- Active
- Beds:
- 3
- Lot size:
- 0.18 Acres
- Year built:
- 2001
- Baths:
- 4.00
- MLS#:
- 98924581
- Subdivision:
- Packard Sub
ADDITIONAL INFORMATION
Discover this immaculate single-level home with a bonus room in the sought-after Packard Estates, featuring a community pool and clubhouse. The inviting living room boasts 9-foot ceilings and a gas fireplace, seamlessly connecting to the expansive formal dining area. The spacious kitchen is equipped with an eating bar, custom cabinetry, and a pantry. The private main suite offers dual vanities, a soaking tub, and a beautifully tiled shower and floors. Enjoy an east-facing backyard that backs onto a common area with manicured landscaping and no neighbors.
$390,000
2083 N Eureka Meridian, ID 83646
- Type:
- Single Family
- Sq.Ft.:
- 1,206
- Status:
- Active
- Beds:
- 3
- Lot size:
- 0.14 Acres
- Year built:
- 2006
- Baths:
- 2.00
- MLS#:
- 98924501
- Subdivision:
- Trailway Park
ADDITIONAL INFORMATION
Welcome to this sensational three-bedroom, two-bathroom home nestled in the heart of Meridian. Immaculately maintained, this beauty features exquisite tile flooring, enhancing its elegance. The backyard is an entertainer's dream, boasting an additional patio that has been thoughtfully added for your enjoyment. This home is the perfect blend of comfort and style, ready for you to make it your own.
- Type:
- Single Family
- Sq.Ft.:
- 2,646
- Status:
- Active
- Beds:
- 4
- Lot size:
- 0.15 Acres
- Year built:
- 2024
- Baths:
- 3.00
- MLS#:
- 98924532
- Subdivision:
- Inspirado
ADDITIONAL INFORMATION
Welcome to The Hudson by Riverwood Homes. This stunning two story home boasts exceptional design, meticulous craftsmanship, and attention to detail throughout. At the heart of the home, the gourmet kitchen features custom cabinetry, a spacious island, stainless steel Bosch appliances, and a large pantry, making it perfect for any chef. The luxurious primary suite offers a beautifully tiled shower, a separate soaker tub, and a generous walk-in closet, creating a serene retreat. With full landscaping, and included sprinklers, this home is as practical as it is beautiful. The best part? We’re Solar Powered! Starting in 2024, we've been including solar panels in all our homes. Both the panels and inverter come with a 25-year warranty and are maintenance-free. The solar system is fully owned by the homebuyer—no payments, leases, or obligations. Enjoy clean, renewable energy and reduce the load on the utility grid while reaping the financial benefits!
- Type:
- Single Family
- Sq.Ft.:
- 2,664
- Status:
- Active
- Beds:
- 4
- Lot size:
- 0.15 Acres
- Year built:
- 2024
- Baths:
- 3.00
- MLS#:
- 98924367
- Subdivision:
- Prescott Ridge
ADDITIONAL INFORMATION
Introducing The Ridgelines at Prescott Ridge! The Ponderosa has something for everyone. This home features a deluxe kitchen with double oven and built in gas stove, morning kitchen, pendant lights over the kitchen island, 9' ceilings on main floor, primary on main floor with full tile walk in shower and separate bath, covered patio. Photos and tour are of a similar home.
$675,000
920 E Tuweep St Meridian, ID 83646
- Type:
- Single Family
- Sq.Ft.:
- 2,764
- Status:
- Active
- Beds:
- 4
- Lot size:
- 0.25 Acres
- Year built:
- 2006
- Baths:
- 3.00
- MLS#:
- 98924213
- Subdivision:
- Cobre Basin
ADDITIONAL INFORMATION
This is a beautiful home in Copper Basin subdivision with vaulted ceilings throughout. Main floor master with dual vanities, large soaking tub, spacious walk-in closet and walk-in tile shower. Second ground-floor bedroom or office has French doors and an ensuite bathroom. Could be a guest suite or mother-in-law suite. Spacious living room has large windows, gas fireplace, and beautiful wood mantle with bookshelves. Entertainment center has covered TV cabinet. Large kitchen/dining area with granite countertops, breakfast bar and hickory flooring, spacious cupboards, and very large pantry for additional food storage. Large laundry room with cupboards, counters, utility sink. Second floor includes two bedrooms, full bath, and enormous game room for ping pong or pool table. Three-car garage with south-facing driveway and cozy covered front porch. Very large yard with mature trees, shrubs, flowers, covered patio with stubbed natural gas. Great schools in walking distance. Warm, family-friendly neighborhood!
$624,900
840 E Ustick Rd Meridian, ID 83646
- Type:
- Single Family
- Sq.Ft.:
- 3,140
- Status:
- Active
- Beds:
- 5
- Lot size:
- 0.28 Acres
- Year built:
- 1905
- Baths:
- 2.00
- MLS#:
- 98924236
- Subdivision:
- 0 Not Applicable
ADDITIONAL INFORMATION
Step into timeless elegance with this beautifully remodeled 1905 farmhouse in Meridian! Boasting over 3,100 sq ft of thoughtfully updated living space, this classic home sits on a generous 12,000+ sq ft lot. The home perfectly blends old-world charm with modern comforts, including stunning hardwood floors, a newer HVAC system, updated electrical, and newer roof. The expansive basement has been newly finished, offering versatile living or entertainment space. Outdoor enthusiasts will love the property’s 100+-year-old cottonwood tree, a new driveway with pavers, and a backyard designed for entertaining, complete with a shed, fire pit, and outdoor kitchen. Relax in the sunroom or unwind in the antique clawfoot tub after a long day. Whether you're searching for your dream home or a potentially lucrative Airbnb/VRBO investment, this farmhouse has everything you need for luxury living in a peaceful setting. Don't miss this rare opportunity!
- Type:
- Single Family
- Sq.Ft.:
- 2,332
- Status:
- Active
- Beds:
- 4
- Lot size:
- 0.16 Acres
- Year built:
- 2024
- Baths:
- 3.00
- MLS#:
- 98924097
- Subdivision:
- Dakota Creek
ADDITIONAL INFORMATION
This new home located in beautiful Meridian, Idaho has all the comforts you need & more! You are mere moments away from calling the Lennox 2332 your dream come true. Inside this two story beauty, you will find the primary suite, 3 additional bedrooms, and a sunny loft upstairs, your perfect escape at the end of the day. Downstairs, you have all the space you need with the open living room, dining, and kitchen, not to mention a spacious flex room just ready for your library or office. Become your own chef in the beautifully appointed kitchen featuring a huge pantry, stainless steel appliances, and stylish solid surface countertops. Photos are of the actual home!
- Type:
- Single Family
- Sq.Ft.:
- 3,432
- Status:
- Active
- Beds:
- 5
- Lot size:
- 0.24 Acres
- Year built:
- 2024
- Baths:
- 5.00
- MLS#:
- 98923914
- Subdivision:
- The Oaks North
ADDITIONAL INFORMATION
"The Reegan" This two-story single family home radiates luxury and comfort. Enter through the spacious two-story foyer which leads into a grand great room complete with soaring ceilings and fireplace, perfect for entertaining guests. A flex room off the kitchen is an ideal area for work from home while still being close to everything happening in the main living area. Guest room with full bath also. Upstairs the primary bedroom retreat boasts dual sinks and private water closet as well as separate tub and tile surround shower. 3 secondary bedrooms, loft, and laundry round out this beautiful home. 3 car garage. Front and rear landscape included. Home is under construction. Photos similar. BTVAI
- Type:
- Single Family
- Sq.Ft.:
- 2,667
- Status:
- Active
- Beds:
- 4
- Lot size:
- 0.35 Acres
- Year built:
- 2024
- Baths:
- 3.00
- MLS#:
- 98923911
- Subdivision:
- The Oaks North
ADDITIONAL INFORMATION
"The Forest." This stunning one-story home presents a charming front porch. Inside the foyer, an impressive great room with cozy fireplace warmly welcomes guests and offers easy access to the casual dining area and kitchen with a center island - perfect for entertaining. Additionally, the home features a flex room adjacent to the main living spaces, ideal for versatile use as an office or intimate formal dining space. Highlighting community spaces of the home is a covered patio accessed from the casual dining via beautiful sliding glass doors that provide plenty of natural light. Primary bedroom suite includes a luxurious en-suite bath featuring private water closet, separate soaking tub, dual vanities, and a tile surround shower with semi-frameless enclosure. Front and rear landscape is included. Home is under construction. Photos are similar. BTVAI
- Type:
- Single Family
- Sq.Ft.:
- 3,141
- Status:
- Active
- Beds:
- 4
- Lot size:
- 0.21 Acres
- Year built:
- 2024
- Baths:
- 4.00
- MLS#:
- 98923906
- Subdivision:
- The Oaks North
ADDITIONAL INFORMATION
The Tanner is the perfect home for families who enjoy living in style and grace. Guests will step into a grand two-story foyer that opens to an impressive great room, which features a two-story ceiling and plenty of natural light. Just off the great room rests an impeccably appointed gourmet kitchen with ample counter space, center island with breakfast bar seating, walk-in pantry, and adjacent casual dining area. A secluded main floor primary bedroom suite boasts a large walk-in closet and spa-like primary bath with dual vanities, separate soaking tub, and a tile surround shower with semi-frameless enclosure. Additional features include spacious upstairs secondary bedrooms. Complementing the upstairs loft offers possibilities for family game night. Other highlights include versatile flex room. 3 car garage. Front and rear landscape included. Home is under construction. Photos similar. BTVAI
$510,000
4505 W Niblick Meridian, ID 83646
- Type:
- Single Family
- Sq.Ft.:
- 1,737
- Status:
- Active
- Beds:
- 3
- Lot size:
- 0.12 Acres
- Year built:
- 2004
- Baths:
- 2.00
- MLS#:
- 98923641
- Subdivision:
- Ashford Greens
ADDITIONAL INFORMATION
New exterior paint in beautiful 55+ community, gated with golf course view, community swimming pool and clubhouse. This home is move in ready, carpet recently replaced, newer water heater and furnace. Large kitchen with plenty of cabinets and a pantry. Kitchen has hardwood floors, granite counters and island/breakfast bar. Large enclosed patio area with views of the golf course and backs up to the common area. Master bedroom offers wonderful master bathroom. Master closet has a great layout and even offers a built in safe. Floor plan offers a split bedroom plan, great for guests or possible separate living area. HOA dues include exterior paint every 8 years. This is a great neighborhood if you are looking for maintenance free living. Golf course clubhouse is just block away so if you don't feel like cooking, just a short walk or cart ride away. Home is centrally located and close to hospital, shopping, restaurants and grocery. Don't miss your chance to call this well-kept home yours!
- Type:
- Single Family
- Sq.Ft.:
- 1,744
- Status:
- Active
- Beds:
- 3
- Lot size:
- 0.23 Acres
- Year built:
- 2002
- Baths:
- 2.00
- MLS#:
- 98923522
- Subdivision:
- Lake At Cherry
ADDITIONAL INFORMATION
Beautiful One-Owner Home on Lakeview Golf Course! This stunning single-level custom home offers comfort, style, and golf course living. Featuring a split-bedroom floor plan with 3 bedrooms, 2 baths, and an office that could easily serve as a 4th bedroom. The home is filled with natural light, enhanced by vaulted ceilings and wood floors in the kitchen and dining area. The home has beautifully quartz countertops, a modern sink, and a stylish new backsplash. Freshly painted throughout (neutral color). The primary suite has dual vanities, a soaking tub, a separate shower, a large walk-in closet, and access to a private patio. The meticulously maintained backyard features a partially fenced yard, a covered patio for outdoor entertaining, and a second private patio off the primary suite. The 3-car garage has epoxy floors and storage cabinets and shelves. Roof replaced in 2014. Prime location on the 3rd fairway of Lakeview Golf Course. SELLER IS OFFERING AN EXTERIOR PAINT ALLOWANCE WITH ACCEPTABLE OFFER!
$499,995
5467 W Daphne Dr Meridian, ID 83646
- Type:
- Single Family
- Sq.Ft.:
- 1,763
- Status:
- Active
- Beds:
- 3
- Lot size:
- 0.15 Acres
- Year built:
- 2024
- Baths:
- 3.00
- MLS#:
- 98923602
- Subdivision:
- The Oaks North
ADDITIONAL INFORMATION
The Cicely is wonderfully crafted, featuring a desirable blend of luxury and charm. A beautiful two-story foyer reveals the gorgeous great room and spacious casual dining area, offering views of a large rear patio. The well-appointed kitchen offers an oversized center island with breakfast bar, wraparound counter and cabinet space, and an ample pantry. Secluded on the second floor, the serene primary bedroom suite is highlighted by a sizable walk-in closet and a spa-like primary bath with a dual-sink vanity, a large luxe shower, and a private water closet. The secondary bedrooms are sizable, offering roomy closets and share a hall bath. The Cicely also features easily accessible second-floor laundry, a powder room, and additional storage throughout. Front and rear landscape included. Home is under construction and photos are similar. BTVAI
- Type:
- Single Family
- Sq.Ft.:
- 1,558
- Status:
- Active
- Beds:
- 3
- Lot size:
- 0.13 Acres
- Year built:
- 2024
- Baths:
- 2.00
- MLS#:
- 98923584
- Subdivision:
- The Oaks North
ADDITIONAL INFORMATION
"The Aris" Step through the foyer into the spacious great room, perfect for gathering with family and friends. Adjacent is a casual dining area, ideal for enjoying meals together or hosting small gatherings. Retreat to the primary suite which boasts a private bathroom with dual sinks and a separate water closet for added privacy. You'll also find a generous walk-in closet providing ample storage space. Additionally, this home features two more bedrooms, another full bathroom, and a dedicated laundry. 2 car garage. Front and landscape included. BTVAI
$1,395,000
3578 W Old Gold Dr Meridian, ID 83646
- Type:
- Single Family
- Sq.Ft.:
- 3,097
- Status:
- Active
- Beds:
- 3
- Lot size:
- 0.61 Acres
- Year built:
- 2013
- Baths:
- 3.00
- MLS#:
- 98923401
- Subdivision:
- SpurWing Greens Estates
ADDITIONAL INFORMATION
One of the most coveted homesites in the prestigious SpurWing Greens Estates is available! Spanning .61 acres and nestled along the expansive common area with scenic trails and breathtaking mountain views, a large pond to the side, no side or back neighbor, this single-level custom home boasts exquisite millwork, a climate-controlled, locked wine cellar, and a thoughtfully designed open floor plan with split bedrooms and an outdoor patio ideal for entertaining. The temperature-controlled garage is perfect for hobbyists or those needing a workshop space. Included is a lifestyle membership to the SpurWing Club, granting access to top-tier amenities such as tennis and pickleball courts, pools, a fitness center, and exclusive dining options. Perched above the Boise River and Greenbelt, SpurWing offers prime access to Eagle, Downtown Boise, and all the shopping, dining, and services in Meridian.
$555,000
1386 W Loretta St Meridian, ID 83646
- Type:
- Single Family
- Sq.Ft.:
- 2,417
- Status:
- Active
- Beds:
- 3
- Lot size:
- 0.13 Acres
- Year built:
- 2005
- Baths:
- 3.00
- MLS#:
- 98923416
- Subdivision:
- Cobblefield Cro
ADDITIONAL INFORMATION
Perfect for empty nesters, retirees, or busy professionals, this beautifully updated, move-in-ready patio home in Cobblestone Estates is a standout find. The convenient primary suite on the main floor complements a low-maintenance lifestyle & proximity to schools, shops, & more. The open layout features a kitchen w/elegant upgraded fixtures & a spacious living area w/a one-of-a-kind fireplace framed by live edge wood & a striking copper-patina surround. The primary suite includes dual walk-in closets, one w/a revolving shoe tower for added luxury. Upstairs, you'll find 2 additional bedrooms, a shared bath, & a versatile bonus room—perfect for a guest suite, playroom, or additional living space. Recent upgrades include a new front door, epoxy garage floors, enhanced moldings, new carpet, & exterior sheds for ample storage. This home also features beautiful landscaping, comes pre-inspected w/an upgraded home warranty, & includes a year of prepaid lawn care, offering peace of mind & exceptional value.
$579,900
408 W Anton Dr Meridian, ID 83646
- Type:
- Single Family
- Sq.Ft.:
- 2,209
- Status:
- Active
- Beds:
- 3
- Lot size:
- 0.21 Acres
- Year built:
- 2003
- Baths:
- 3.00
- MLS#:
- 98923399
- Subdivision:
- Cedar Springs
ADDITIONAL INFORMATION
Well-maintained, move-in ready home with side yard RV parking on large concrete pad - includes 50 Amp RV hookup. Well-appointed single-level split floor plan with vaulted ceilings, gas fireplace, Central Vac, and refinished hardwood floors in the kitchen & dining area make this home highly desirable. Bright den/office/dining room greets at the home's entrance. Ample pantry in kitchen with multiple prep spaces on granite. Private upstairs 750+SF bonus room w/dormer windows, full bathroom & walk-in closet can be used as a guest suite or 4th BD. A stunning backyard oasis with fire pit, custom paver patio design is partially covered for a bbq gas stub and outdoor mount TV, perfect for entertaining. Discerning clients will appreciate a large 3-car garage with 8' high doors & deep 3rd bay for a shop or extra storage. Side yard has a spacious built-in shed for storage & gardening tools. 1 blk to Settlers Park and near Meridian's top shopping destinations. This one has it all. Call today for your showing appointment.
- Type:
- Single Family
- Sq.Ft.:
- 2,126
- Status:
- Active
- Beds:
- 4
- Lot size:
- 0.24 Acres
- Year built:
- 2024
- Baths:
- 2.00
- MLS#:
- 98923298
- Subdivision:
- Aegean Estates
ADDITIONAL INFORMATION
Enter into a brand new home in Meridian, Idaho and enjoy its benefits and stress free living! The Preston 2126 is designed with easy living in mind. Enter inside to the dedicated entryway and make your way to the open living areas, where vaulted ceilings and an abundance of natural light await. The kitchen comes with stainless steel appliances and stylish solid surface countertops, adding both functionality and aesthetics to the kitchen. The primary suite is tucked towards the back of the home for peace and tranquility with its large en suite bath and walk-in closet. Photos are similar. All selections are subject to change without notice, please call to verify.
$446,990
4060 N Edessa Ave Meridian, ID 83646
- Type:
- Single Family
- Sq.Ft.:
- 1,851
- Status:
- Active
- Beds:
- 3
- Lot size:
- 0.12 Acres
- Year built:
- 2024
- Baths:
- 3.00
- MLS#:
- 98923293
- Subdivision:
- Aegean Estates
ADDITIONAL INFORMATION
Feel enriched in your brand new home located in Meridian, Idaho! Live an elevated life in the Dryden 1851. On the main floor, you'll find an open living room, kitchen, and dining area that has plenty of room to move, plus large windows to allow in natural light. Upstairs is a cozy loft, perfect for a media room or playroom. The upper level primary suite is exquisite, including a walk-in closet, walk-in shower, and double vanity sinks. Plus, it even comes with an upstairs laundry room for the ultimate in convenience. Weekend projects are now easier with two sets of built in garage cabinets! Photos are of the actual home!
$429,990
4072 N Edessa Ave Meridian, ID 83646
- Type:
- Single Family
- Sq.Ft.:
- 1,471
- Status:
- Active
- Beds:
- 3
- Lot size:
- 0.12 Acres
- Year built:
- 2024
- Baths:
- 3.00
- MLS#:
- 98923292
- Subdivision:
- Aegean Estates
ADDITIONAL INFORMATION
This brand new home located in vibrant Meridian, Idaho welcomes you with open arms. Welcome home to the timeless Poe 1471! Here you'll enjoy a thoughtfully laid out living space with an open concept main level and all three bedrooms tucked upstairs. The kitchen includes stainless steel appliances and stylish solid surface countertops. The island overlooks the living area so you can host guests while staying at the center of the action. Easily nip outside for some fresh air on the back patio off the dining room. Retreat upstairs where the primary suite and two other bedrooms await. Photos are similar. All selections are subject to change without notice, please call to verify.
- Type:
- Single Family
- Sq.Ft.:
- 2,025
- Status:
- Active
- Beds:
- 4
- Lot size:
- 0.13 Acres
- Year built:
- 2024
- Baths:
- 2.00
- MLS#:
- 98923303
- Subdivision:
- Jump Creek South
ADDITIONAL INFORMATION
This brand new home located in vibrant Meridian, Idaho welcomes you with open arms. Dreams do come true in the Harrison 2025! Get the single-level home you always wanted without sacrificing any living space. The outside world will melt away while you relax in the bright & sunny living room at the rear of the home. The kitchen comes with stainless steel appliances and stylish solid surface countertops, adding both functionality and aesthetics to the kitchen. Discover an oasis of solitude in the primary suite with its enviable walk-in closet, dual vanities, and two refreshing windows. The concrete patio entices you to spend time outside so you will not miss even a moment of nice weather. Love where you live in the Harrison. Photos are similar. All selections are subject to change without notice, please call to verify.
- Type:
- Single Family
- Sq.Ft.:
- 2,530
- Status:
- Active
- Beds:
- 4
- Lot size:
- 0.16 Acres
- Year built:
- 2024
- Baths:
- 3.00
- MLS#:
- 98923302
- Subdivision:
- Dakota Creek
ADDITIONAL INFORMATION
This brand new home located in vibrant Meridian, Idaho welcomes you with open arms. Embrace extra space with everything the Columbia 2530 has to offer! Multiple living spaces throughout the home provide unlimited options in how you use them. The main level contains a living room, a gathering room, and a study, while the upstairs hosts all 4 bedrooms plus a loft space. The kitchen comes with a gas range and stylish solid surface countertops, adding both functionality and aesthetics to the kitchen. Retire upstairs and luxuriate in the expansive primary suite, which includes a generous walk-in closet and an en suite bathroom with dual vanities and a soaker tub. All four bedrooms upstairs are thoughtfully arranged to be set apart from each other. Build your perfect life in the Columbia. Photos are of the actual home!

The data relating to real estate for sale on this website comes in part from the Internet Data Exchange program of the Intermountain MLS system. Real estate listings held by brokerage firms other than this broker are marked with the IDX icon. This information is provided exclusively for consumers’ personal, non-commercial use, that it may not be used for any purpose other than to identify prospective properties consumers may be interested in purchasing. 2024 Copyright Intermountain MLS. All rights reserved.
Meridian Real Estate
The median home value in Meridian, ID is $486,400. This is lower than the county median home value of $493,100. The national median home value is $338,100. The average price of homes sold in Meridian, ID is $486,400. Approximately 75.49% of Meridian homes are owned, compared to 21.98% rented, while 2.53% are vacant. Meridian real estate listings include condos, townhomes, and single family homes for sale. Commercial properties are also available. If you see a property you’re interested in, contact a Meridian real estate agent to arrange a tour today!
Meridian, Idaho 83646 has a population of 115,227. Meridian 83646 is more family-centric than the surrounding county with 36.85% of the households containing married families with children. The county average for households married with children is 34.11%.
The median household income in Meridian, Idaho 83646 is $85,201. The median household income for the surrounding county is $75,115 compared to the national median of $69,021. The median age of people living in Meridian 83646 is 36.6 years.
Meridian Weather
The average high temperature in July is 91.6 degrees, with an average low temperature in January of 23.6 degrees. The average rainfall is approximately 10.9 inches per year, with 10.3 inches of snow per year.
