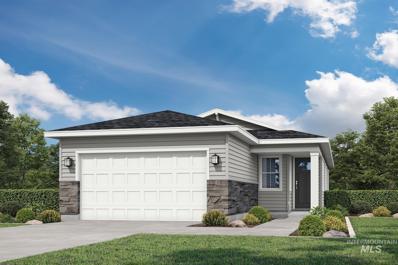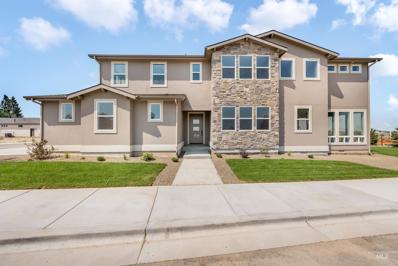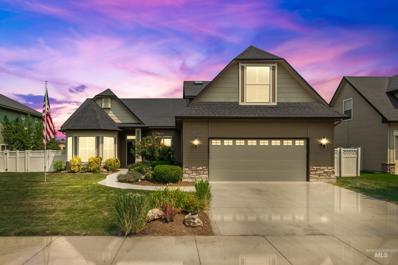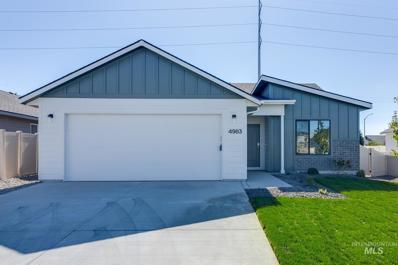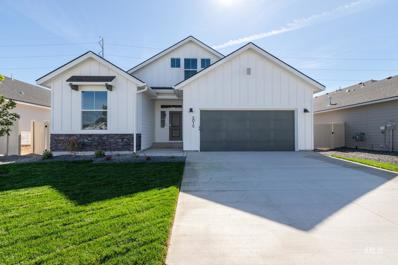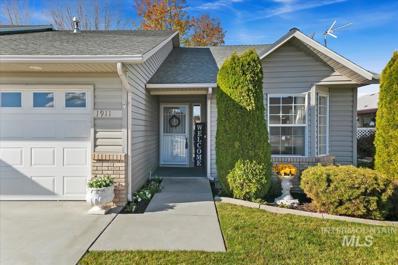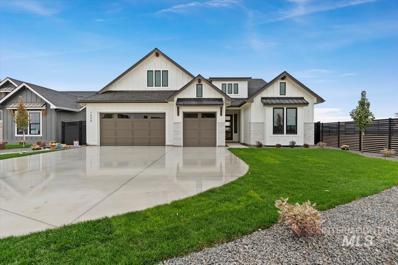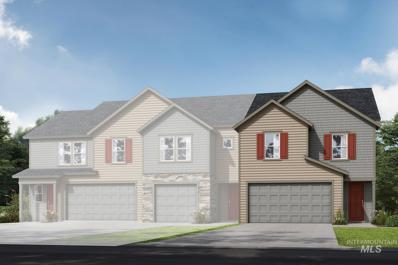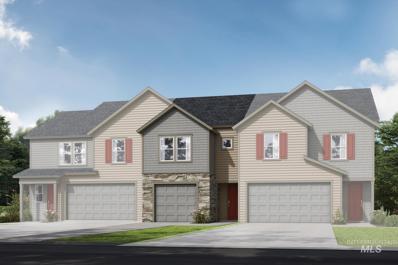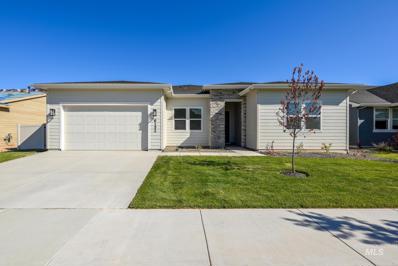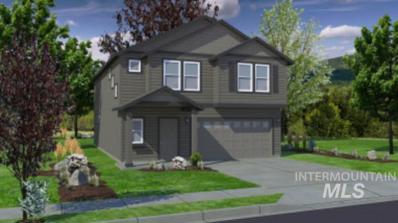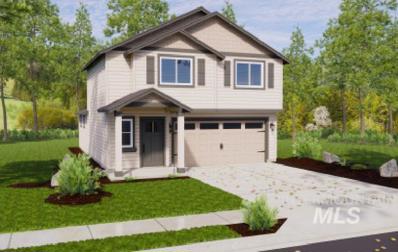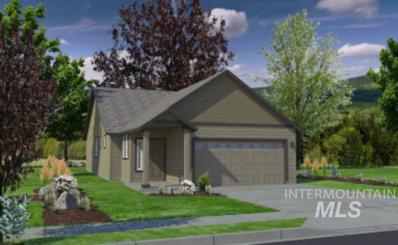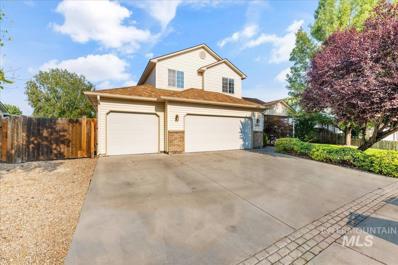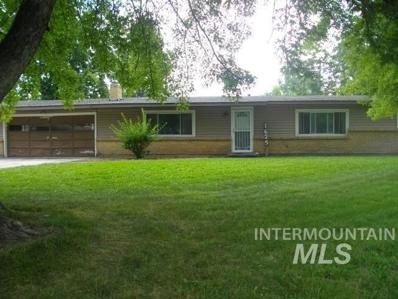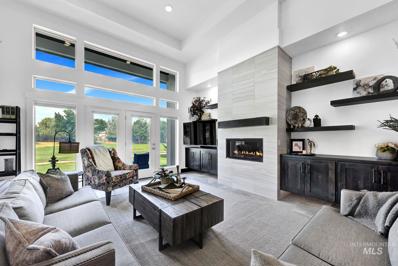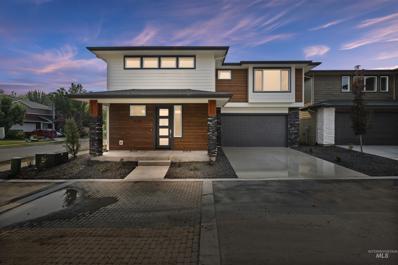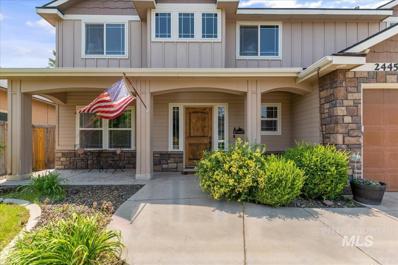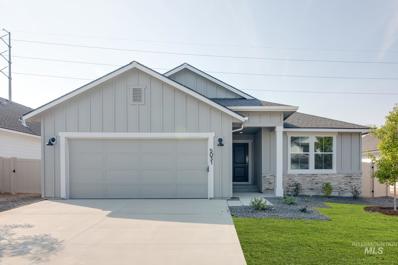Meridian ID Homes for Sale
- Type:
- Single Family
- Sq.Ft.:
- 1,528
- Status:
- Active
- Beds:
- 3
- Lot size:
- 0.1 Acres
- Year built:
- 2024
- Baths:
- 2.00
- MLS#:
- 98920648
- Subdivision:
- Prescott Ridge
ADDITIONAL INFORMATION
Introducing The Canyons at Prescott Ridge! See Sales Agent for details. The Bradshaw is quaint and refined. This home features 9' ceilings, open bright kitchen that flows into the great room, covered back patio, tray ceilings in the primary, converted flex to another bedroom, and much more! PRELIMINARY EXTERIOR PHOTO. Photos and tour are of a similar home. This home is HERS and Energy Star rated with annual energy savings!
- Type:
- Single Family
- Sq.Ft.:
- 2,435
- Status:
- Active
- Beds:
- 4
- Lot size:
- 0.14 Acres
- Year built:
- 2024
- Baths:
- 3.00
- MLS#:
- 98920454
- Subdivision:
- 0 Not Applicable
ADDITIONAL INFORMATION
Discover contemporary luxury in the heart of Meridian with this brand-new construction home in the sought-after Lupine Cove community! This stunning home boasts an efficient and well-designed floor plan that features spacious bedrooms, 3-car garage, a large office, and full laundry area. With high-end finishes throughout, enjoy sleek tile and plush carpeting, creating a modern yet comfortable living space. The kitchen is equipped with top-of-the-line Bosch appliances that promise both style and functionality. The main bedroom is a true retreat, complete with a private balcony featuring durable Trex decking, an en-suite bathroom with a full soaker tub and shower, and walk-in closet. Every detail has been carefully considered to ensure the utmost in quality and comfort. Whether you’re hosting gatherings or enjoying quiet evenings, this stunning community offers the perfect backdrop for a distinguished lifestyle.
$629,000
5271 N Fox Run Meridian, ID 83646
- Type:
- Single Family
- Sq.Ft.:
- 2,306
- Status:
- Active
- Beds:
- 4
- Lot size:
- 0.15 Acres
- Year built:
- 2006
- Baths:
- 3.00
- MLS#:
- 98920550
- Subdivision:
- Paramount
ADDITIONAL INFORMATION
Updated single-family home newly remodeled in the very desirable Paramount subdivision. The home is set up with the master bedroom on the first floor along with the downstairs office with the remaining 3 bedrooms upstairs. The fully fenced backyard backs up to Rocky Mountain High School which means no backyard neighbors. Three car garage. Paramount Elementary is within walking distance. Four community pools. Clubhouse/gym, biking paths with ponds, and easy access to the newly developed Orchard Park shopping area. The home was recently remodeled in 2021. New carpet, freshly painted interior, All bathrooms have been remodeled, new wall treatments, fireplace update, kitchen update and most recently the exterior of the home was painted in July.
- Type:
- Single Family
- Sq.Ft.:
- 2,519
- Status:
- Active
- Beds:
- 4
- Lot size:
- 0.24 Acres
- Year built:
- 2006
- Baths:
- 3.00
- MLS#:
- 98920471
- Subdivision:
- Bridgetower
ADDITIONAL INFORMATION
Welcome to this beautiful 2 story home located in the prestigious Bridgetower Community! Bridgetower offers you a lifestyle with 2 swimming pools, clubhouse, playgrounds, volleyball court, beautiful tree lined streets, gorgeous landscaping you can enjoy on the walking paths throughout the community. Close to everything, schools, shopping & freeway. This home has so much to offer with 4 spacious bedrooms plus an office, a bonus room & 3 full baths. Walk in to this grand great room with high ceilings, built-ins, gas fireplace, hardwood floors, granite counters, gas range, butler area, SS appliances & a large island. NE facing backyard, beautiful mature landscaping, covered back patio w no back neighbors. 4 car tandem garage and an RV area in the back. All new carpet & fresh paint throughout a lot of the house. This home has so much space for everyone!
- Type:
- Single Family
- Sq.Ft.:
- 1,447
- Status:
- Active
- Beds:
- 3
- Lot size:
- 0.12 Acres
- Year built:
- 2024
- Baths:
- 2.00
- MLS#:
- 98920361
- Subdivision:
- Jump Creek South
ADDITIONAL INFORMATION
Embrace the comforts of a brand new home in Meridian, Idaho. The Chandler 1447 is the perfect house for anyone who is looking for a cozy, comfortable atmosphere. The primary suite is situated at the rear of the home and contains an en suite bathroom and walk-in closet, perfect for a good night's sleep or a lazy weekend morning. The highlight of the house, however, is the large living/entertaining space. With an open floor plan, you'll have plenty of room to curl up with a book, watch a movie, host a dinner party, or just relax. The kitchen is equipped with all the modern amenities including quartz countertops & stainless steel appliances to rediscover the joy of cooking. The outdoor spaces are perfect for hosting barbeques on warm summer days or just enjoying a morning cup of coffee in the fresh air. Whether you're unwinding alone or with friends, the Chandler 1447 is the perfect place to do it. Photos are of actual home!
- Type:
- Single Family
- Sq.Ft.:
- 1,848
- Status:
- Active
- Beds:
- 3
- Lot size:
- 0.13 Acres
- Year built:
- 2024
- Baths:
- 2.00
- MLS#:
- 98920359
- Subdivision:
- Jump Creek South
ADDITIONAL INFORMATION
Embrace the comforts of a brand new home in Meridian, Idaho. Experience the luxurious lifestyle you deserve with the Capri Bonus 1848! Walk through the defined entryway and be welcomed by the extra-wide halls & 9ft. ceilings throughout that lead you to the two bedrooms. The stunning main bathroom includes an extended vanity countertop. The open-concept great room showcases plenty of windows and light, where the kitchen is equipped with a spacious island, plenty of counter space, a gas range, and stylish solid surface countertops. Relax and enjoy yourself in the posh primary suite and en suite bathroom - a perfect escape. Don't miss the bonus room upstairs - an extra space for work, play, or entertainment. Make this dream lifestyle yours today! Photos are of actual home!
- Type:
- Townhouse
- Sq.Ft.:
- 1,376
- Status:
- Active
- Beds:
- 2
- Lot size:
- 0.11 Acres
- Year built:
- 1996
- Baths:
- 2.00
- MLS#:
- 98920353
- Subdivision:
- La Playa Manor
ADDITIONAL INFORMATION
Welcome to this charming and well maintained home in Coveted La Playa 55 & Up Neighborhood. Inside you will find new carpet, new Vinyl plank floors and Vaulted ceilings throughout, creating an inviting atmosphere with tons of natural light. The kitchen features skylights, a breakfast bar and opens to a large vaulted great room. Large private master suite with walk in shower and huge walk-in closet. 2nd bedroom also has a walk in closet and separate access to the 2nd bathroom, WHICH IS BIG ENOUGH for a spare bedroom and an office. Outside you will find a covered patio with mature landscaping for a peaceful setting. La Playa features a community clubhouse and community gatherings throughout the year. Enjoy this private low maintenance neighborhood with walking paths and HOA covered lawn mowing. Located in the heart of Meridian for superior location, with convenience to shopping and other necessities, this home will not disappoint.
$5,200,000
E Clear Creek Dr. Meridian, ID 83646
- Type:
- Other
- Sq.Ft.:
- 5,889
- Status:
- Active
- Beds:
- 5
- Lot size:
- 4.52 Acres
- Year built:
- 2021
- Baths:
- 4.00
- MLS#:
- 98920315
- Subdivision:
- Clearvue Estate
ADDITIONAL INFORMATION
An Amazing opportunity to own art on 4.52 acres with 2 wonderful homes in an incredible location on the Eagle/Meridian line with County benefits surrounded by nature including a year-round creek through the property and a fully loaded 56x60 shop. Nestled only a quick walk from the Boise River, Banbury Golf Course, shopping/dining and minutes from the Village and downtown Boise. Bring on the fun with the beautiful theatre, basketball and volleyball courts, large heated salt water pool & spa, state of the art indoor/outdoor sound system, lovely water fall, park like setting, and so much more.The custom Sherburne-Marrs warm industrial-modern home boasts 5 bedrooms and 3.5 bathrooms with unique offerings including a gourmet kitchen with large butlers pantry, a plantable Atrium Living Room with indoor water fountains and vaulted sky-lighted glass ceiling, and main level primary suite.The 2nd house is a great 3 bed 2 bath fully remodeled single-level residence. Don’t miss out on this one of a kind property!
- Type:
- Single Family
- Sq.Ft.:
- 2,407
- Status:
- Active
- Beds:
- 4
- Lot size:
- 0.25 Acres
- Year built:
- 2024
- Baths:
- 3.00
- MLS#:
- 98920257
- Subdivision:
- Inspirado
ADDITIONAL INFORMATION
Tresidio Home's "Somerset" Farmhouse exterior, luxury and functionality intertwine seamlessly. The soaring 10-foot ceilings elevates sophistication to unprecedented levels. Enter the heart of the home—a chef's dream kitchen boasting SS appliances, custom cabinets extending to the sky, and exquisite high-end finishes. Adjacent, a butler's kitchen awaits, facilitating seamless entertaining and culinary exploration. Indulge in the open-concept living area, where a stone-wrapped fireplace invites both relaxation & social gatherings for a harmonious flow adorned w/ gleaming hardwood floors, coffered ceiling w/beams, & large covered patio. Retreat to the opulent primary bathroom, featuring quartz countertops and a lavish floor-to-ceiling tiled walk-in shower—an oasis of tranquility with a spa free standing soaking tub. Open Rim View, no back neighbors. Upscale future amenities including, clubhouse, pool, playground, park, pickelball courts. Great Location! REAL PHOTOS! Generous SELLER INCENTIVE. ASK for details!
- Type:
- Townhouse
- Sq.Ft.:
- 2,001
- Status:
- Active
- Beds:
- 3
- Lot size:
- 0.1 Acres
- Year built:
- 2024
- Baths:
- 3.00
- MLS#:
- 98920215
- Subdivision:
- Woodcrest
ADDITIONAL INFORMATION
Introducing Woodcrest Townhomes! The Orchid has room for growth! This home features open kitchen that flows into the great room that will be great for entertaining, upstairs loft, private primary oasis with a huge walk in closet, and so much more! This home is HERS and Energy Star rated with annual energy savings!
- Type:
- Townhouse
- Sq.Ft.:
- 2,001
- Status:
- Active
- Beds:
- 3
- Lot size:
- 0.1 Acres
- Year built:
- 2024
- Baths:
- 3.00
- MLS#:
- 98920217
- Subdivision:
- Woodcrest
ADDITIONAL INFORMATION
Introducing Woodcrest Townhomes! The Orchid has room for growth! This home features open kitchen that flows into the great room that will be great for entertaining, upstairs loft, private primary oasis with a huge walk in closet, and so much more! This home is HERS and Energy Star rated with annual energy savings!
- Type:
- Townhouse
- Sq.Ft.:
- 1,568
- Status:
- Active
- Beds:
- 2
- Lot size:
- 0.1 Acres
- Year built:
- 2024
- Baths:
- 3.00
- MLS#:
- 98920214
- Subdivision:
- Woodcrest
ADDITIONAL INFORMATION
Introducing Woodcrest Townhomes! The Iris townhome is the perfect starter home. This home features a pocket office, large pantry, den upstairs, laundry room, and so much more! This home is HERS and Energy Star rated with annual energy savings!
- Type:
- Townhouse
- Sq.Ft.:
- 1,774
- Status:
- Active
- Beds:
- 3
- Lot size:
- 0.1 Acres
- Year built:
- 2024
- Baths:
- 3.00
- MLS#:
- 98920213
- Subdivision:
- Woodcrest
ADDITIONAL INFORMATION
Introducing Woodcrest Townhomes! The Lotus is all that you want to call home. This home features open entry way large pantry, laundry room upstairs with the primary and secondary bedrooms, large primary walk-in closet, and so much more! This home is HERS and Energy Star rated with annual energy savings!
- Type:
- Townhouse
- Sq.Ft.:
- 1,774
- Status:
- Active
- Beds:
- 3
- Lot size:
- 0.1 Acres
- Year built:
- 2024
- Baths:
- 3.00
- MLS#:
- 98920206
- Subdivision:
- Woodcrest
ADDITIONAL INFORMATION
Introducing Woodcrest Townhomes! The Lotus is all that you want to call home. This home features open entry way large pantry, laundry room upstairs with the primary and secondary bedrooms, large primary walk-in closet, and so much more! This home is HERS and Energy Star rated with annual energy savings!
- Type:
- Townhouse
- Sq.Ft.:
- 1,568
- Status:
- Active
- Beds:
- 2
- Lot size:
- 0.1 Acres
- Year built:
- 2024
- Baths:
- 3.00
- MLS#:
- 98920201
- Subdivision:
- Woodcrest
ADDITIONAL INFORMATION
Introducing Woodcrest Townhomes! The Iris townhome is the perfect starter home. This home features a pocket office, large pantry, den upstairs, laundry room, and so much more! This home is HERS and Energy Star rated with annual energy savings!
- Type:
- Single Family
- Sq.Ft.:
- 2,243
- Status:
- Active
- Beds:
- 3
- Lot size:
- 0.22 Acres
- Year built:
- 2024
- Baths:
- 3.00
- MLS#:
- 98919699
- Subdivision:
- The Oaks North
ADDITIONAL INFORMATION
A welcoming foyer leads to a large great room, with stunning views of the outdoors and access to an expansive covered patio creating a perfect space for indoor-outdoor entertaining. A well-equipped kitchen with island has direct access to the casual dining area boasting ample windows that provide natural light throughout. Two additional bedrooms share a hall bath. Completing the primary suite is a spa-like private bath with dual sink vanity, tile surround shower, separate soaking tub, and spacious walk-in closet. 3 Car Garage. Front and rear landscape included. Home is under construction. Photo similar. BTVAI
- Type:
- Single Family
- Sq.Ft.:
- 2,250
- Status:
- Active
- Beds:
- 3
- Lot size:
- 0.12 Acres
- Year built:
- 2024
- Baths:
- 3.00
- MLS#:
- 98919601
- Subdivision:
- Lupine Cove
ADDITIONAL INFORMATION
The 2250 square foot stylish and versatile two-story Talent is a plan designed to fulfill all of your "must-haves." The first floor features a wonderfully open kitchen with dining area and great space, which is the perfect place for entertainment or relaxation. Upstairs is home to the spacious bedrooms, laundry room, and an extra full bathroom. The main suite has an oversized closet and en suite bathroom complete with double vanity. The rest of the upper level contains a multipurpose loft area, which can be converted to a den or fourth bedroom. Another option for this space is to add a desk for a convenient office area. With all of this, plus plenty of storage solutions, the Talent offers style, function and space in a modest package.
- Type:
- Single Family
- Sq.Ft.:
- 1,395
- Status:
- Active
- Beds:
- 3
- Lot size:
- 0.41 Acres
- Year built:
- 2024
- Baths:
- 3.00
- MLS#:
- 98919595
- Subdivision:
- Lupine Cove
ADDITIONAL INFORMATION
The 1395 square foot Darrington is a well-appointed two story home that lives larger than most mid-sized plans. The dramatic entry leads to the open kitchen and living room area, with plenty of light and space for entertaining. The kitchen boasts ample counter space and cupboard storage and features an optional desk for convenience and organization. Upstairs, the main bedroom has a large closet and bathroom, and two other sizable bedrooms offer large closets and share a second full bathroom.
- Type:
- Single Family
- Sq.Ft.:
- 1,201
- Status:
- Active
- Beds:
- 3
- Lot size:
- 0.09 Acres
- Year built:
- 2024
- Baths:
- 2.00
- MLS#:
- 98919593
- Subdivision:
- Lupine Cove
ADDITIONAL INFORMATION
The single-story Canyon is a beautiful 1201-square-foot home boasting three bedrooms and two bathrooms. This cozy abode welcomes you with its inviting exterior, featuring a manicured lawn and tasteful front-yard landscaping. Step inside to discover a thoughtfully designed interior, where an open-concept layout seamlessly connects the living room, dining area, and kitchen, creating an inviting space for relaxation and entertaining. The kitchen, adorned with quartz countertops, stainless-steel appliances, and an abundance of storage is a culinary master’s dream! The expansive primary suite features a dual vanity en-suite with quartz countertops, a walk-in shower, and a spacious walk-in closet. The other two sizable bedrooms boast large closets and share the second bathroom. Outside, a private backyard awaits, offering the perfect setting for outdoor activities and relaxation. With its blend of comfort, style, and functionality, this home is sure to be the perfect fit!
- Type:
- Single Family
- Sq.Ft.:
- 1,951
- Status:
- Active
- Beds:
- 4
- Lot size:
- 0.19 Acres
- Year built:
- 2001
- Baths:
- 3.00
- MLS#:
- 98919531
- Subdivision:
- Turtle Creek
ADDITIONAL INFORMATION
Discover your dream home at 2495 North Marburg Avenue, Meridian, ID! The kitchen comes equipped with a stainless refrigerator, and the washer and dryer are negotiable. New carpet installed throughout! Enjoy the convenience of RV access with a new gravel pad and unwind in the fully functional hot tub. The home also features a new HVAC system installed in 2023, and new water heater 2024. Property also features an awesome shop with power and roll up door! Located near top-rated schools like Barbara Morgan STEM Academy and Doral Academy of Idaho, as well as shopping centers like Cherrywood Center and Cherry Crossing, this home offers both comfort and convenience. Enjoy outdoor activities at nearby parks such as Chateau Park and Tully Park. Don't miss out on this fantastic opportunity to own a home in a prime location!
$409,900
1625 E Star Ln. Meridian, ID 83646
- Type:
- Single Family
- Sq.Ft.:
- 1,378
- Status:
- Active
- Beds:
- 3
- Lot size:
- 0.52 Acres
- Year built:
- 1966
- Baths:
- 2.00
- MLS#:
- 98919415
- Subdivision:
- Heritage Sub
ADDITIONAL INFORMATION
It is so hard to find a 1/2 acre corner lot in the heart of Meridian like this one, close to everything and still zoned in the county. There is plenty of room to add a shop building with room left over to park all the toys. The bedrooms all have their original hardwood floors and we believe the hallway would be hardwood too. The wood burning fireplace is perfect for those long winter days to take the bite out of the cold. The home has a newer architectural shingled roof and the windows have been updated to vinyl, and the Seller just replaced the gas furnace in February. The backyard is huge with a 16X20 wood deck with railings right off the dining area. The kids and pets will love all the space to play, and the east facing back deck is ideal for entertaining year around.
- Type:
- Townhouse
- Sq.Ft.:
- 2,151
- Status:
- Active
- Beds:
- 3
- Lot size:
- 0.12 Acres
- Year built:
- 2021
- Baths:
- 3.00
- MLS#:
- 98919202
- Subdivision:
- Spurwing Olive Tree
ADDITIONAL INFORMATION
This custom built townhome has all the upgrades you could want! Located on the 3rd fairway of the private Spurwing Count Club. Enjoy watching the sunsets from your private patios. High ceilings and tons of windows give it an airy feeling with lots of light, beautiful custom tile floors, cabinets, heated master bath floors, under counter lighting, no step shower, whole house water filtration system, electric shades on back windows and the list goes on. The garage is wide with an extra deep tandem bay for your golf cart, workbench or storage. Easy living, just lock and leave with maintenance free yard care and snow removal. Heavy insulation between homes for quiet living. The club as Spurwing has several membership options available for golf and social memberships.
$489,900
1440 E Star Dr Meridian, ID 83646
- Type:
- Single Family
- Sq.Ft.:
- 1,970
- Status:
- Active
- Beds:
- 3
- Lot size:
- 0.07 Acres
- Year built:
- 2024
- Baths:
- 3.00
- MLS#:
- 98919229
- Subdivision:
- Razzberry Crossing
ADDITIONAL INFORMATION
Welcome to the Razzberry Crossing Villas. Brand New 3 bed 2.5 Bath Home with Bonus Room in a Great Location. This Trident A model has all the upgrades. LLV hardwood floors, quartz counters, tile backsplashes, SS appliances, fixtures, and custom cabinets. Includes a master suite, open floor plan and easy maintenance living. Corner lot of Cul-de -sac with only one neighbor!
- Type:
- Single Family
- Sq.Ft.:
- 3,219
- Status:
- Active
- Beds:
- 4
- Lot size:
- 0.17 Acres
- Year built:
- 2006
- Baths:
- 4.00
- MLS#:
- 98919349
- Subdivision:
- Champion Park
ADDITIONAL INFORMATION
Ask how the Seller can SAVE you up to $400/month on your mortgage! Beautiful large home in a prime location. Discover your dream home in the popular Champion Park subdivision. This well-maintained residence offers 3200 sqft of stylish living space with 5 bedrooms and 3.5 bathrooms. Step into a welcoming foyer that leads into an open floor plan that seamlessly connects the living room, dining area and kitchen for perfect entertaining. Bring the party outside to the beautiful well covered patio. The master bedroom is a serene retreat with a spacious layout, walk-in closet, and a spa-like ensuite bathroom complete with a soaking tub, separate shower, and dual vanities. New hard wood floor! You’re just minutes away from schools, parks, shopping centers, and dining options. Enjoy the best of both worlds with a peaceful suburban feel while staying close to all essential amenities.
- Type:
- Single Family
- Sq.Ft.:
- 1,694
- Status:
- Active
- Beds:
- 3
- Lot size:
- 0.13 Acres
- Year built:
- 2024
- Baths:
- 2.00
- MLS#:
- 98919312
- Subdivision:
- Jump Creek South
ADDITIONAL INFORMATION
Feel enriched in your brand new home located in Meridian, Idaho! Live your best single level life in the Bennett 1694! Enter inside to discover a very flexible layout with the kitchen, living room, and primary suite are all at the rear of the home, easy to forget the world outside exists. The kitchen comes with stainless steel appliances and stylish solid surface countertops, adding both functionality and aesthetics to the kitchen. Recharge as you soak up a double dose of vitamin D from the two living room windows. Spill onto the back patio to enjoy fresh air and perfect Idaho weather. The primary suite feels like a true oasis on the opposite end of the home from the other bedrooms. The flex room offers you an additional living space to work, play, or unwind. The Bennett is the perfect layout for you to call home. Photos are of actual home.

The data relating to real estate for sale on this website comes in part from the Internet Data Exchange program of the Intermountain MLS system. Real estate listings held by brokerage firms other than this broker are marked with the IDX icon. This information is provided exclusively for consumers’ personal, non-commercial use, that it may not be used for any purpose other than to identify prospective properties consumers may be interested in purchasing. 2024 Copyright Intermountain MLS. All rights reserved.
Meridian Real Estate
The median home value in Meridian, ID is $486,400. This is lower than the county median home value of $493,100. The national median home value is $338,100. The average price of homes sold in Meridian, ID is $486,400. Approximately 75.49% of Meridian homes are owned, compared to 21.98% rented, while 2.53% are vacant. Meridian real estate listings include condos, townhomes, and single family homes for sale. Commercial properties are also available. If you see a property you’re interested in, contact a Meridian real estate agent to arrange a tour today!
Meridian, Idaho 83646 has a population of 115,227. Meridian 83646 is more family-centric than the surrounding county with 36.85% of the households containing married families with children. The county average for households married with children is 34.11%.
The median household income in Meridian, Idaho 83646 is $85,201. The median household income for the surrounding county is $75,115 compared to the national median of $69,021. The median age of people living in Meridian 83646 is 36.6 years.
Meridian Weather
The average high temperature in July is 91.6 degrees, with an average low temperature in January of 23.6 degrees. The average rainfall is approximately 10.9 inches per year, with 10.3 inches of snow per year.
