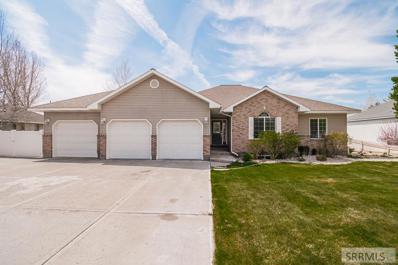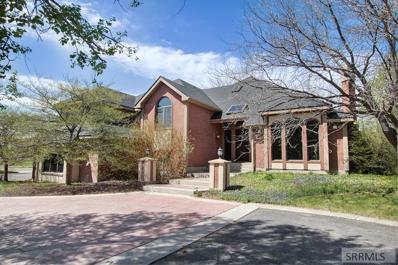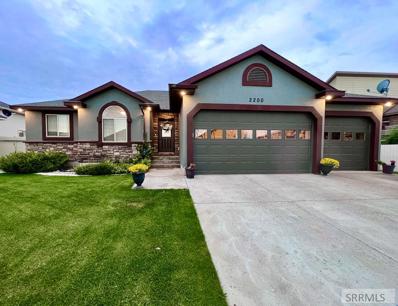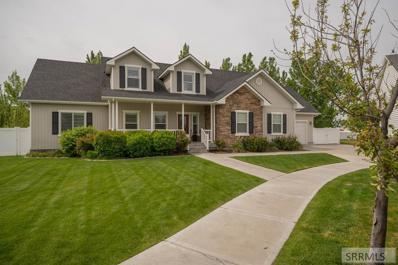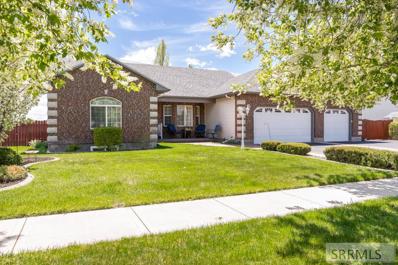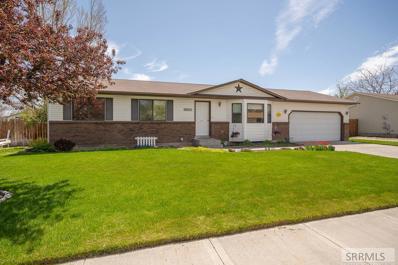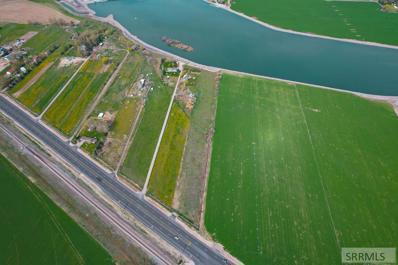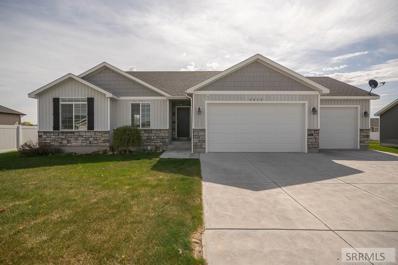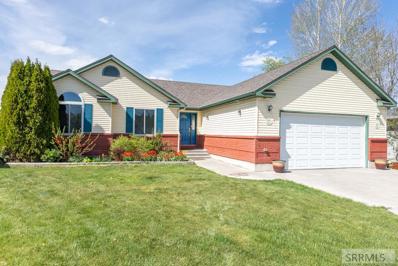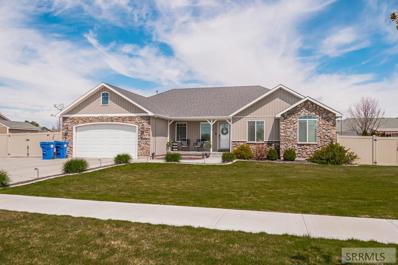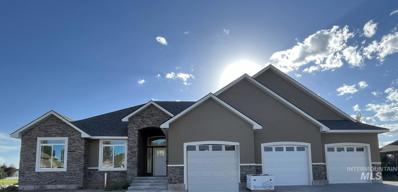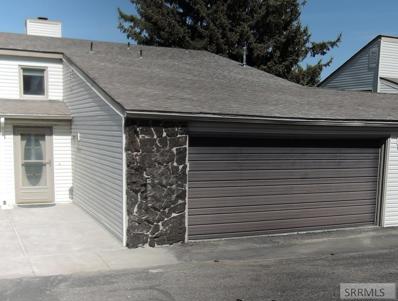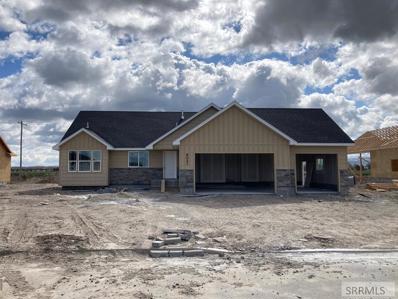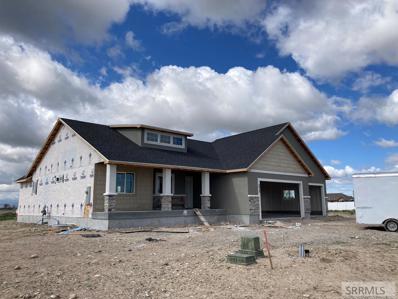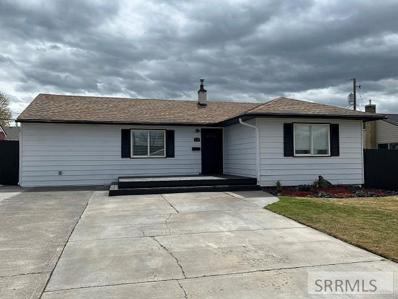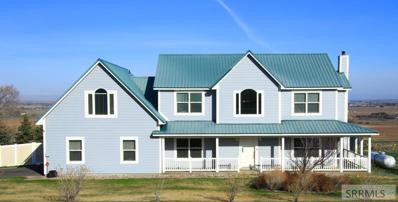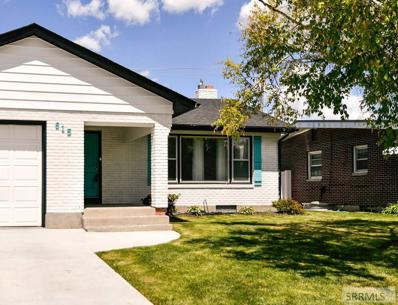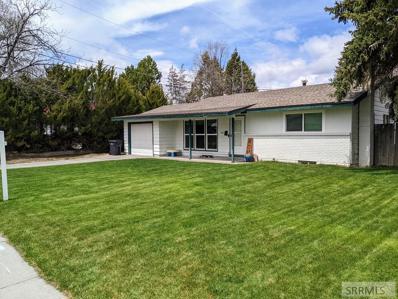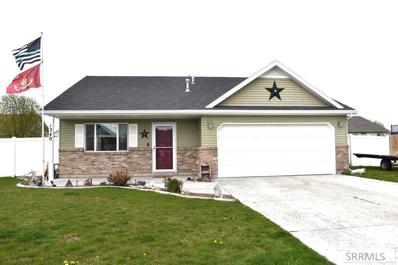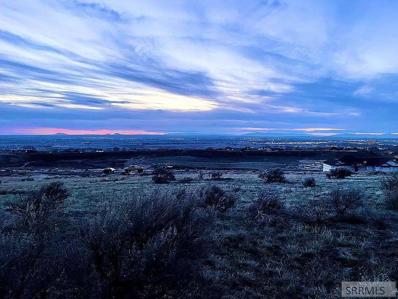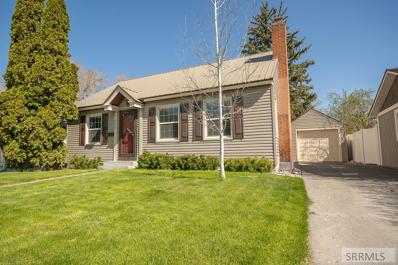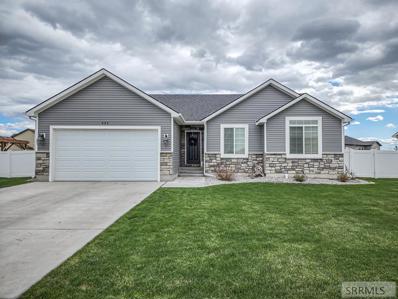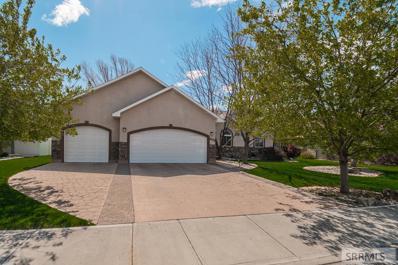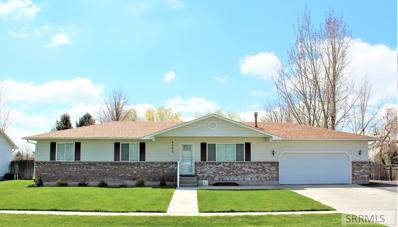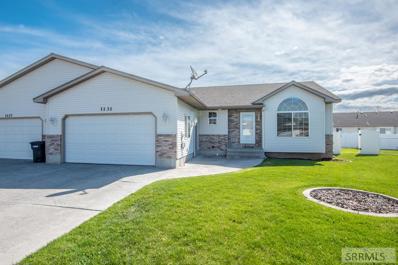Idaho Falls ID Homes for Sale
- Type:
- Single Family
- Sq.Ft.:
- 3,740
- Status:
- Active
- Beds:
- 5
- Lot size:
- 0.4 Acres
- Year built:
- 1999
- Baths:
- 3.00
- MLS#:
- 2144208
- Subdivision:
- Fairway Estates-Bon
ADDITIONAL INFORMATION
OPEN HOUSE! THURS May 19, 4-6pm DON'T MISS THIS ONE!! IT'S GOING TO SELL FAST! This beautiful home is move in ready! The main living room has high vaulted ceilings, a gas fire place with gorgeous mantle, framed by two huge windows providing a great view of the backyard and natural lighting. The kitchen and dining room features will blow you away! Starting with tile floors, gorgeous granite counter tops, glass tile back splash and modern light fixtures. The matching stainless steel appliances are all included as well! The laundry room has a storage/folding counter, as well as cupboards for all your organizational needs. The master bedroom is a dream and has its own private en suite bathroom with tile floors, huge jetted tub, separate glass surround shower, and set in vanity area. There are 2 more bedrooms on the main floor, each with large closets and large windows, and another full bathroom. Downstairs you will find the massive family room with bar perfect for all gatherings! Two more bedrooms are located here, one with a large walk in closet, as well as the third full bathroom. Outside features mature trees and lawn, concrete patio with pergola, a garden area, large storage shed, and water feature. Call us today to see this wonderful home!
$1,090,000
741 E Kinswood Street Idaho Falls, ID 83404
- Type:
- Single Family
- Sq.Ft.:
- 6,041
- Status:
- Active
- Beds:
- 5
- Lot size:
- 4 Acres
- Year built:
- 1988
- Baths:
- 6.00
- MLS#:
- 2144211
- Subdivision:
- Quail Hollow-Bon
ADDITIONAL INFORMATION
This home has it ALL! Sitting on 4 acres, this home has over 6000 sq ft with two 3-car garages, indoor swimming pool, and a pond that wraps around the property! Sticking to the outside for a min - the entire 4 acres has very established landscaping and is watered with a sprinkler system that pulls water from the pond. There are two trampolines that sit at ground level on concrete footings right next to a large play structure. The pool house features the 40' x 18' pool equipped with a diving board, room (and wired) for a hot tub, two changing rooms with stall showers, and a half bath. The pool house also has one of the 3-car garages attached to it and a sizable office space in a room above it with an attached half bath. The home itself is in amazing shape. Thru the main entry you walk into a two story high vaulted entry way with a sunken living room just off to the right featuring a granite faced open gas fireplace. There is natural woodwork thru-out the entire home that has been very well cared for and pulls the entire home together. The master suite is located on the most upper level and has built in cabinetry, a double vanity and separate shower room. The home is heated thru a hydronic heating system. There wasn't a single detail forgotten when this home was built!
- Type:
- Single Family
- Sq.Ft.:
- 3,180
- Status:
- Active
- Beds:
- 6
- Lot size:
- 0.18 Acres
- Year built:
- 2007
- Baths:
- 3.00
- MLS#:
- 2144167
- Subdivision:
- Stone Creek Estates-Bon
ADDITIONAL INFORMATION
Location, Location, Location! Centrally located, but off the beaten path, across from Sandcreek Golf course and close to public and private schools. This home features an open floor plan with NEWER paint and flooring & carpet throughout, vaulted ceilings, a beautiful gas fireplace, a large dining area and a kitchen with tons of custom cabinetry, granite countertops & all appliances included! The laundry room on the main floor is conveniently located close to the bedrooms (where all the laundry happens) and has lots of storage. The huge master bedroom is found on the main floor as well and features it's own private ensuite with double sink vanity, jetted tub, separate glass door shower, and walk in closet! The basement is like a brand NEW home that was just finished 1 year ago and has a spacious family room, 3 more bedrooms a full bathroom and storage. Central A/C, fiber optics network, and a NEW beautiful privacy patio cover in the backyard round out this home that shows pride of ownership. PLEASE LEAVE ALL LIGHTS ON AFTER SHOWING, THANKS.
- Type:
- Single Family
- Sq.Ft.:
- 4,804
- Status:
- Active
- Beds:
- 7
- Lot size:
- 0.31 Acres
- Year built:
- 2007
- Baths:
- 4.00
- MLS#:
- 2144198
- Subdivision:
- Brookside-Bon
ADDITIONAL INFORMATION
Welcome home to Brookside! Located in a quiet cul-de-sac, this home features manicure landscaping front/back, and productive apple trees as a treat! Upon entering it is easy to see that attention to detail was not spared in the design featuring plantation shutters throughout, and statement trimmings (window / door casings / wainscotting), and gas fireplace. Custom built-ins provide additional storage in the form of mudroom cabinetry in the laundry and entertainment center in the family room on the main floor, and rich wood shelving in the library on the second floor. The home offers 7-bedrooms / 4-baths / 3-car garage, main floor formal sitting room, bonus loft space on the second floor, and theater room and bonus space in the basement. The backyard offers concrete RV pad and patio / in-ground trampoline / raised and fenced flower beds. You do not want to miss the opportunity to own this turn-key show-stopper!
- Type:
- Single Family
- Sq.Ft.:
- 4,064
- Status:
- Active
- Beds:
- 5
- Lot size:
- 0.28 Acres
- Year built:
- 1998
- Baths:
- 3.00
- MLS#:
- 2144194
- Subdivision:
- Fairway Estates-Bon
ADDITIONAL INFORMATION
THIS PROPERTY IS CURRENTLY UNDER CONTRACT; THE SELLER IS SEEKING BACK UP OFFERS- Bring your Golf Clubs and get ready to be AMAZED by this Absolutely Stunning home in sought after Fairway Estates Subdivision! No expenses were spared on this lovely 5 bedroom-3 bath triple car garage home with Vaulted ceilings, Open floor plan, Huge Kitchen with Granite counter tops and beautiful Oak Cabinets and plenty of space. Fully established yard with mature trees, flower beds and sprinkler system and do not forget the Large Asphalted RV pad that was just recently reseal coated. This home is move in ready with no neighbors behind you.
- Type:
- Single Family
- Sq.Ft.:
- 2,212
- Status:
- Active
- Beds:
- 5
- Lot size:
- 0.23 Acres
- Year built:
- 1992
- Baths:
- 3.00
- MLS#:
- 2144179
- Subdivision:
- McDonald's Farm-Bon
ADDITIONAL INFORMATION
*** Price improved! *** Great new listing in nice Ammon area subdivision! This home is located close to shopping, entertainment, and schools yet offers low County taxes tucked away in a quiet subdivision. Stepping inside you are greeted with a nice size living room offering plenty of natural light through the large bay window. Your kitchen has been updated with new dishwasher and microwave, laminate flooring, gorgeous updated painted cabinetry, rich granite counter tops, and tumbled travertine backsplash. The extended countertops offers plenty of food prep space, and will be a welcome space the whole family will enjoy. Off the dining room there are sliding doors to your back patio and huge fenced backyard providing a great space to relax and the kids/pets to play. There are 3 bedrooms and 2 full baths on the main, including your master suite with tastefully updated private bath. The basement is fully finished and offers you a nice size family room with recessed can lighting and newer carpet. There are 2 additional bedrooms in the basement, as well as a gorgeous new bathroom featuring tiled walk-in shower, LVP flooring, and white painted vanity with solid surface counter. Pre inspected, new roof, and $5,000 carpeting allowance!
- Type:
- Other
- Sq.Ft.:
- n/a
- Status:
- Active
- Beds:
- n/a
- Lot size:
- 4.54 Acres
- Baths:
- MLS#:
- 2144178
- Subdivision:
- None
ADDITIONAL INFORMATION
RIVERFRONT property in Idaho Falls! This building lot borders the famous Gem Lake stretch of the Snake River. This portion of the snake river is dammed off and offers smooth glassy water, for boating, fishing, swimming, and more! At just under 5 acres, this property offers space and privacy. The lot is conveniently located with quick access to the interstate, the amenities of Idaho Falls, and the city of Shelley. Bring your animals, build a hobby farm, or establish beautiful landscaping with the included water irrigation rights. Schedule a private showing today!
- Type:
- Single Family
- Sq.Ft.:
- 2,868
- Status:
- Active
- Beds:
- 3
- Lot size:
- 0.25 Acres
- Year built:
- 2017
- Baths:
- 2.00
- MLS#:
- 2144177
- Subdivision:
- Green Valley Estates-Bon
ADDITIONAL INFORMATION
Don't miss out on this better than new home in one of Idaho Falls most sought after neighborhoods....Green Valley Estates. This beautiful home features vaulted ceilings and open floor plan with split bedrooms. The main floor features a spacious kitchen and dining area, large living room, master bedroom with en suite bathroom, two more bedrooms, a full bathroom and the laundry/mudroom. The basement is unfinished but has the potential for at least 2 more bedrooms, a family room and another full bathroom. Other amenities include a 3 car attached garage, large yard complete with sprinkler system, a partial fence and gas forced heat. Close to schools, shopping and so much more! Check it out today!
- Type:
- Single Family
- Sq.Ft.:
- 2,924
- Status:
- Active
- Beds:
- 5
- Lot size:
- 0.19 Acres
- Year built:
- 2000
- Baths:
- 3.00
- MLS#:
- 2144169
- Subdivision:
- Victorian Village-Bon
ADDITIONAL INFORMATION
Welcome to your home in Victorian Village! This home has a newer Roof (2018) Furnace (2016) Water Heater (about 1 year) added extra insulation in the attic around the same time, Front Windows (about 2 Months) Interior Paint. You can easily entertain family and friends while in the kitchen to the dinning, living room and to the outdoors so you don't miss the fun. Kitchen has all stainless steel appliances with a gas oven/range and a water filtration system. On your main level you have a fireplace to warm your home, a large bedroom with on-suite bathroom and a good size walk-in closet with two more bedrooms, a bathroom and laundry room. In the basement you can use the large open space as a theatre room, game room (has bar top seating) but is also perfect for a living room to relax in and another fireplace, there are two bedrooms, a bathroom and two rooms for storage (one could be a craft/hobby room or for your business). Back to the outdoors, there is a Trex deck half covered half open overlooking an open area to play or walk (no neighbors right behind you) fruit trees bears lots of peaches and apples and a Hot Tub with Pergola is negotiable. The two car garage is insulated and sheetrock to help with the colder and hotter temperatures.
- Type:
- Single Family
- Sq.Ft.:
- 3,032
- Status:
- Active
- Beds:
- 6
- Lot size:
- 0.36 Acres
- Year built:
- 2014
- Baths:
- 3.00
- MLS#:
- 2144164
- Subdivision:
- Mountain Ridge Estates-Bon
ADDITIONAL INFORMATION
This darling Iona home is ready to take your breath away! Immediately upon entry, you'll notice that no expense was spared in making this house a home. With cozy shiplap, upgraded light fixtures, and stunning LVP flooring, you'll find you may never want to leave. The brightly lit living room greets you with large windows lining the back wall. The adjacent kitchen, with gorgeous pendant lights, a large center island, and sleek black cabinets, is perfect for creating your favorite home cooked meals. Through the hallway, you'll find the master suite, with a private ensuite bathroom and large walk-in closet. Two additional bedrooms and a full bathroom also lie on the main floor. Downstairs, the fully finished basement awaits. A large family room with quickly become the ideal place to gather for movie night or game night. Don't miss the luxurious full bathroom, with a walk-in shower quipped with two heads! If you thought you could pick your jaw up off the floor, just wait until you see the backyard! The built in stairs down to the fire pit will provide memorable summer nights, and the extra large side yard leaves plenty of room to park your RV, fifth wheel, or toys! Call before this home slips away.
- Type:
- Single Family
- Sq.Ft.:
- 200
- Status:
- Active
- Beds:
- 6
- Lot size:
- 0.3 Acres
- Year built:
- 2022
- Baths:
- 3.00
- MLS#:
- 98847467
- Subdivision:
- 0 Not Applicable
ADDITIONAL INFORMATION
- Type:
- Condo/Townhouse
- Sq.Ft.:
- 1,250
- Status:
- Active
- Beds:
- 2
- Lot size:
- 0.03 Acres
- Year built:
- 1975
- Baths:
- 3.00
- MLS#:
- 2144160
- Subdivision:
- Holiday Hill Condos-Bon
ADDITIONAL INFORMATION
Don't miss seeing this amazing condo located in Holiday Hills just past the Idaho Falls Country Club and at the foothills of Taylor Mountain. It has breathtaking views from all of the windows and has a deck and a patio where you can enjoy beautiful weather and has a view of the 4th and 5th green. It is near the end of the private driveway. The spacious family room features a gas fireplace and lots of large windows. The convenient kitchen includes all of the appliance plus a nice pantry and trash compactor. There is also a half bath on this level. The lower level has the master bedroom with .75 bath and walk-in closet. There is another bedroom, full bath, and nice storage area. Access the quiet backyard through a door from the master bedroom. Enjoy quiet evenings with spectacular views. There is a nice 2 car garage with access to the home through the laundry room. The Association fee includes exterior maintenance, water, lawn care, snow removal, and insurance on the shell. Don't wait, call today, so this charming home can be yours!
- Type:
- Single Family
- Sq.Ft.:
- 3,152
- Status:
- Active
- Beds:
- 6
- Lot size:
- 0.35 Acres
- Year built:
- 2022
- Baths:
- 3.00
- MLS#:
- 2144140
- Subdivision:
- Southpoint-Bon
ADDITIONAL INFORMATION
A beautiful new construction home with a 100% finished basement. The open layout with vaulted ceilings and the beautiful touch of modern finishes will make you feel right at home! The kitchen is carefully designed with beautiful finishes and added functionality. It has a huge island, which makes mealtime a breeze! The Master Suite features a decorative tray ceiling, large windows that let in tons of natural light, a huge walk-in closet, jetted tub, and a separate shower with tile surrounds. The Living Room has large cased windows that fill the room with sunshine! There is plenty of room for hobbies inside and out. The basement features a large family room, 3 bedrooms, a full bathroom and a cold storage room under the front porch. Some photos show a Model Home and are for example only. This homes finishes and design will vary. Please see photos of finishes scheduled for this home. Completion estimated to around June/July.
- Type:
- Single Family
- Sq.Ft.:
- 3,574
- Status:
- Active
- Beds:
- 5
- Lot size:
- 0.32 Acres
- Year built:
- 2022
- Baths:
- 3.00
- MLS#:
- 2144136
- Subdivision:
- Southpoint-Bon
ADDITIONAL INFORMATION
Be the first to enjoy this beautiful new construction home! The front of the home features a carefully crafted and beautiful stone and stucco and Composite Board combination, which gives it an appealing Crafstman appearance. You'll definitely be impressed every time you pull up the driveway! Upon entering the home you will love the vaulted ceilings and a thoughtful layout. The Kitchen has a large center island and a separate Dining area with a nice view of the back yard. The perimeter Kitchen cabinets and Center Island look amazing and adds tons of functionality to mealtime and gatherings. The new owner is really going to love the gigantic walk in Pantry! This home comes with peace of mind with our 1 Year Warranty and a 100% complete basement. Downstairs features a huge open Family Room with a large nook, a separate office, 2 bedrooms, a full bath and a Mechanical Room. This home is equipped with a high efficiency furnace and a Nest Thermostat, which keeps the utility bill low. Some photos are from a model home. This home's design and appearance will differ. See photos for scheduled finishes. This home is scheduled for completion in June. Don't miss out on this beautiful home, come see it today!
- Type:
- Single Family
- Sq.Ft.:
- 1,284
- Status:
- Active
- Beds:
- 3
- Lot size:
- 0.16 Acres
- Year built:
- 1950
- Baths:
- 1.00
- MLS#:
- 2144128
- Subdivision:
- Hillcrest Addition-Bon
ADDITIONAL INFORMATION
This adorable home has an open floor plan with large family room, gas insert fireplace, 3 bedrooms and a full bath all on one level. This home has been well maintained and in great condition with metal siding, new roof and fully fenced backyard. There is a shed out back for extra storage and an extra long RV pad. Walking distance from Melaleuca Baseball Field, Idaho Falls Greenbelt and several city parks.
- Type:
- Single Family
- Sq.Ft.:
- 3,936
- Status:
- Active
- Beds:
- 4
- Lot size:
- 2.02 Acres
- Year built:
- 2008
- Baths:
- 3.00
- MLS#:
- 2144124
- Subdivision:
- Panorama Hills-Bon
ADDITIONAL INFORMATION
MUST SEE CUSTOM BUILT ENERGY EFFICIENT ECO-Friendly home with amazing valley, sunset and Sawtooth Mountain views!!! 2.02 Acre, 4 Bedroom, 3 Bath, 3936 Sq. Ft. home with Solar Panels sets on a hill-side located in scenic Panorama Hills Estates. MAIN LEVEL: Enter the home to a grand stair case and formal living room with crown molding. Half bath off of the entry. The large Family Room features picture windows with a free standing wood stove providing additional Winter warmth and ambiance. Open floor concept flows from the family room into a spacious kitchen with center work island, double deep sinks, maple cupboards, tile back splash, stainless steel appliances and pantry. Formal dining room off of the kitchen. Mud room next to a spacious laundry room with counter top, plenty of storage, work sink, built in ironing board. UPPER LEVEL: Wake up in the master bedroom to a spectacular mountain view. Large master bath with marble surround shower, jetted tub and double sinks. Three additional bedrooms, built in storage & large bonus room. Home has recently been enhanced with air conditioning & furnace units, master bedroom balcony. The home is currently under contract with contingencies. Owner has the right to continue to market property until Buyer's current home is under contract.
$349,900
615 8th Street Idaho Falls, ID 83401
- Type:
- Single Family
- Sq.Ft.:
- 2,556
- Status:
- Active
- Beds:
- 4
- Lot size:
- 0.17 Acres
- Year built:
- 1953
- Baths:
- 2.00
- MLS#:
- 2144119
- Subdivision:
- Safstrom Addition-Bon
ADDITIONAL INFORMATION
Charming all brick home centrally located in Idaho Falls. Quiet street in established neighborhood. Home has been remodeled inside with tile in the bathrooms, kitchen and entry way along with new paint. Beautiful hardwood floors in dining area and one upstairs bedroom. The main level has two spacious bedrooms and an updated full bathroom. Darling den upstairs has built in shelving, bright windows and custom french doors that lead to formal dining area. Galley kitchen with new appliances and breakfast nook that looks out to the fully fence backyard. The master closet and the front coat closet come equipped with custom shelving. Cedar pantry in dining area with tons of storage space! The basement has two bedrooms complete with egress windows and one full bathroom. Cozy basement living area with fireplace. New paint and carpet. Large laundry/ storage room. Gas heat, new gas water heater, new water softener, air conditioning and reverse osmosis filtration drinking system. The exterior of the home has new roof, driveway, paint and vinyl fencing. Within walking distance to Idaho Falls High School. Low maintenance home with reasonable utilities and a yard that is easy to care for. This home is move in ready! Come take a look today!
- Type:
- Single Family
- Sq.Ft.:
- 1,728
- Status:
- Active
- Beds:
- 4
- Lot size:
- 0.18 Acres
- Year built:
- 1958
- Baths:
- 2.00
- MLS#:
- 2144117
- Subdivision:
- Falls Valley-Bon
ADDITIONAL INFORMATION
OPEN HOUSE ON FRIDAY, MAY 20TH - HOURS: 10:00-1:00 PM .WELCOME TO A HOME THAT WAS ALL REMODELED 3 YEARS AGO WITH NEW Floor Coverings, Interior Paint, Stove & Dishwasher, Counter Tops, Cabinets, Doors, Vanities, Lighting, & Plumbing Fixtures~~Windows are updated Vinyl And Are Energy Efficient ~~There Are Two Bedrooms And A Bath On Each Level~~ Updated Kitchen Includes A Pantry Cupboard~~Living Room Is Light & Bright With Floor-To-Ceiling Windows and Has Electric Fireplace with Mantel~~Bedrooms Have Large Closets~~Tile Flooring In The Kitchen & Baths~~Large Dining Room - The Full Basement Also Includes A Finished Family Room & Storage Room~~Basement Laundry - Front Yard With A Covered Porch~~Fenced Back Yard~~The Front Yard Was Recently Sodded - There is much, much more with this Awesome Home in the Falls Valley Subdivision; Make An Appointment to See It Today!
- Type:
- Single Family
- Sq.Ft.:
- 1,220
- Status:
- Active
- Beds:
- 3
- Lot size:
- 0.19 Acres
- Year built:
- 2008
- Baths:
- 2.00
- MLS#:
- 2144115
- Subdivision:
- Cornerstone-Bon
ADDITIONAL INFORMATION
If you are looking for a 3 bedroom 2 bath home without a basement this is the one! The master bedroom has plenty of space, a walk-in closet, master bathroom with a tub/shower combination. The kitchen has all the appliances. The fridge, dishwasher, and garage disposal are new. This home has a dining area and breakfast nook. The laundry room is off of the 2 car garage. The fenced yard has a full sprinkler system, patio, small raspberry patch, and shed. The air conditioner was installed 2 years ago.
$174,999
5 Pebble Lane Idaho Falls, ID 83406
- Type:
- Other
- Sq.Ft.:
- n/a
- Status:
- Active
- Beds:
- n/a
- Lot size:
- 1.06 Acres
- Baths:
- MLS#:
- 2144105
- Subdivision:
- Comore Loma-Bon
ADDITIONAL INFORMATION
This is a vacant lot with a beautiful view of western mountains, snake river valley, sunset, and city lights all from a convenient location on eastern mountain near Idaho Falls and Ammon! This lot is situated in a spacious subdivision with high end houses throughout. The lot is located about 10 minutes from all of the conveniences of the city. This lot has a 11% slope from back of property to the road below that would be perfect for a walk out basement. Because of the slope and size of this property, your view would never be obstructed by neighbors. This is one of the last available lots of its kind in the prestigious Comore Loma Subdivision.
$318,800
233 9th Street Idaho Falls, ID 83404
- Type:
- Single Family
- Sq.Ft.:
- 1,768
- Status:
- Active
- Beds:
- 4
- Lot size:
- 0.14 Acres
- Year built:
- 1938
- Baths:
- 1.00
- MLS#:
- 2144099
- Subdivision:
- Crows Addition-Bon
ADDITIONAL INFORMATION
Location, Location, Location! Charming home located less than a block from Kate Curley Park on the numbered streets in Idaho Falls! Darling home features crown molding in the living room with gas fireplace and fir & white oak hard wood floors that flow through the main level. Dining room has built in corner cabinets while the updated kitchen offers stainless appliances, pantry, spice cabinet, under mount lighting and beautiful cabinets, backsplash and counters! Coved archways lead you to 2 bright bedrooms with good size closets and built-ins circa 1938 plus an updated bath draped in tile. Basement offers 2 more bedrooms, roomy family room with an extra nook, tiled laundry area, built in cabinets and utility room. Gorgeous fenced backyard features garden boxes, mature trees, free standing fire place and flower beds! Amenities of this home include: metal roof, vinyl siding, vinyl windows, storm door, laundry chute, newer gas furnace, newer water heater, 1 car garage and so much more! Call us today to schedule your tour!
$499,900
426 Casa Drive Idaho Falls, ID 83404
- Type:
- Single Family
- Sq.Ft.:
- 2,896
- Status:
- Active
- Beds:
- 6
- Lot size:
- 0.24 Acres
- Year built:
- 2017
- Baths:
- 3.00
- MLS#:
- 2144098
- Subdivision:
- Avalon-Bon
ADDITIONAL INFORMATION
Welcome to 426 Casa Drive! This darling home has been so well cared for and has such great features throughout! These features include shiplap feature walls, adorable wallpaper, a built in play area, and a stunning fireplace! With 6 bedrooms, 3 bathrooms, and nearly 2900 sq ft, there is room for everyone! A wonderful open concept living, dining, and kitchen has high, vaulted ceilings with a beautiful fireplace! The kitchen has a large center island, great cabinet and counter space, and a pantry! The main floor master bedroom has a shiplap feature wall, a large walk in closet, and it's own master bathroom! Additionally on the main floor are 2 bedrooms and a full bathroom! The basement has a large family room with so much closet storage and an incredible built in play area! 3 large bedrooms are also in the basement as well as another full bathroom! Outside, the fully fenced yard has a large play area and a great patio, perfect for entertaining! Come and check it out!
- Type:
- Single Family
- Sq.Ft.:
- 3,506
- Status:
- Active
- Beds:
- 6
- Lot size:
- 0.27 Acres
- Year built:
- 2005
- Baths:
- 3.00
- MLS#:
- 2144096
- Subdivision:
- Ivans Acres-Bon
ADDITIONAL INFORMATION
Breathtaking high-end home on over a quarter of an acre lot! This home has everything you need & more from its oversized 3 car garage that provides ample space for all your needs to the beautiful Sand Creek that runs along the backyard. This home boasts an open living area with drop tray ceilings & rich hardwood floors. The living room hosts a beautiful gas fireplace and flows into the dining area that allows access to the fully landscaped backyard. The kitchen has dark wood cabinetry & an oversized island. The main floor also hosts 2 bedrooms, a full bathroom & a spectacular master suite with a walk-in closet & an attached bathroom that has a relaxing soaker tub & separate shower with. Continuing to the basement, you have a huge family room that is prewired for surround sound, 3 additional bedrooms (one of which is equal in size to the master) & a separate full bathroom that has a 3' x 6' shower perfect for any height to shower in comfort. This home additionally merges the beautiful indoors with the refreshing outdoors. The large fenced deck continues down to the open patio where you can enjoy the mature trees on the property & the creek where every year baby ducks have been hatched!
- Type:
- Single Family
- Sq.Ft.:
- 2,740
- Status:
- Active
- Beds:
- 5
- Lot size:
- 0.51 Acres
- Year built:
- 1998
- Baths:
- 3.00
- MLS#:
- 2144092
- Subdivision:
- Centennial Park-Bon
ADDITIONAL INFORMATION
Looking for lots of space? Want a big back yard, This home sits on a .51 acre lot. 2740 Square feet. It features a vaulted living room and gas fireplace. It is open the the kitchen/dining area. Lots of counterspace and cabinets. Sliding door leads to the HUGE back yard. This area is completely fenced and has a patio, a shed and large garden area. Main floor has a master bedroom with private bath and walk in closet. The Basement has a large family room with free standing gas fireplace. Check out the massive storage room and shelving while you are down there.
- Type:
- Condo/Townhouse
- Sq.Ft.:
- 3,034
- Status:
- Active
- Beds:
- 4
- Lot size:
- 0.16 Acres
- Year built:
- 2003
- Baths:
- 3.00
- MLS#:
- 2144087
- Subdivision:
- Briarwood Estates-Bon
ADDITIONAL INFORMATION
Bright and inviting 4 bed 3 bath home with new upgrades throughout! This home has truly received the best of the best in upgrades, starting with new flooring & fresh paint throughout the home along with updated light fixtures & new hardware on all the doors the list of improvements doesn't stop here. Once inside, you are greeted by a large family room with a beautiful arched front window that allows ample natural light into the space. Following through into the kitchen/living space you have an open concept area that provides access to the backyard. The breathtaking kitchen has new countertops, that complement the fresh cabinetry and has an attached bar area for added seating. Continuing on the main floor, you have a fantastic master suite with bay windows & private access to the backyard. The room has a spacious walk-in closet & a gorgeously updated master bathroom with new countertops, a new 6' soaker tub & a new tiled shower with double shower heads. In addition to the amazing main floor that also hosts an added full bath & roomy laundry area with a built in sink is an amazing basement with 3 additional bedrooms, a full bathroom & a spacious family room. Even better, there is an added unfinished space for storage. This home is truly move-in ready & waiting for you!


The data relating to real estate for sale on this website comes in part from the Internet Data Exchange program of the Intermountain MLS system. Real estate listings held by brokerage firms other than this broker are marked with the IDX icon. This information is provided exclusively for consumers’ personal, non-commercial use, that it may not be used for any purpose other than to identify prospective properties consumers may be interested in purchasing. 2025 Copyright Intermountain MLS. All rights reserved.
Idaho Falls Real Estate
The median home value in Idaho Falls, ID is $344,700. This is lower than the county median home value of $357,300. The national median home value is $338,100. The average price of homes sold in Idaho Falls, ID is $344,700. Approximately 58.44% of Idaho Falls homes are owned, compared to 35.69% rented, while 5.87% are vacant. Idaho Falls real estate listings include condos, townhomes, and single family homes for sale. Commercial properties are also available. If you see a property you’re interested in, contact a Idaho Falls real estate agent to arrange a tour today!
Idaho Falls, Idaho has a population of 64,399. Idaho Falls is less family-centric than the surrounding county with 35.34% of the households containing married families with children. The county average for households married with children is 38.32%.
The median household income in Idaho Falls, Idaho is $57,412. The median household income for the surrounding county is $64,928 compared to the national median of $69,021. The median age of people living in Idaho Falls is 33.6 years.
Idaho Falls Weather
The average high temperature in July is 86.2 degrees, with an average low temperature in January of 12.9 degrees. The average rainfall is approximately 12.2 inches per year, with 38.9 inches of snow per year.
