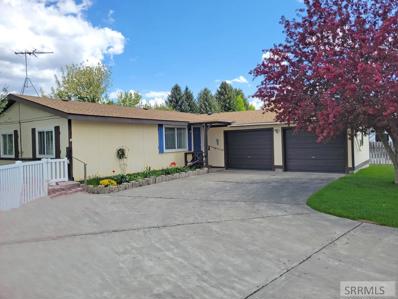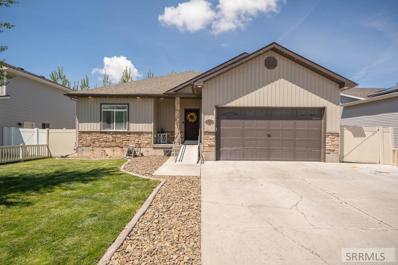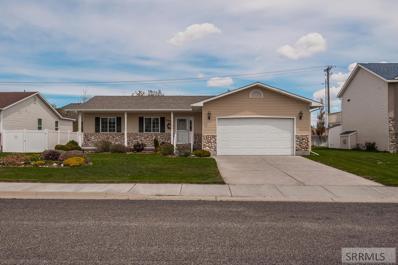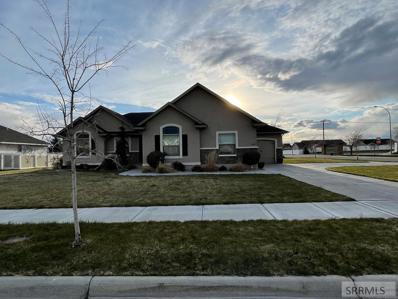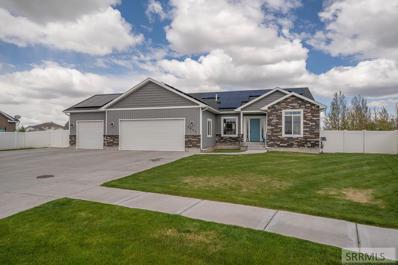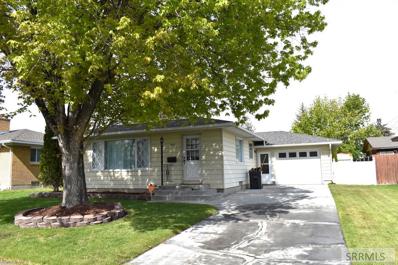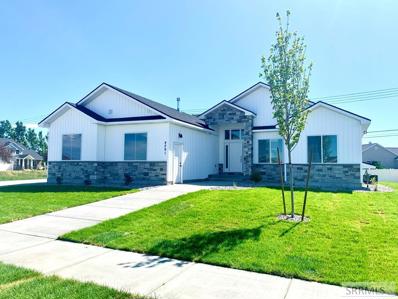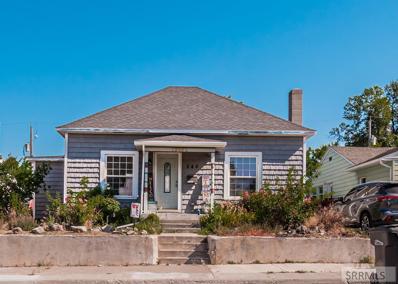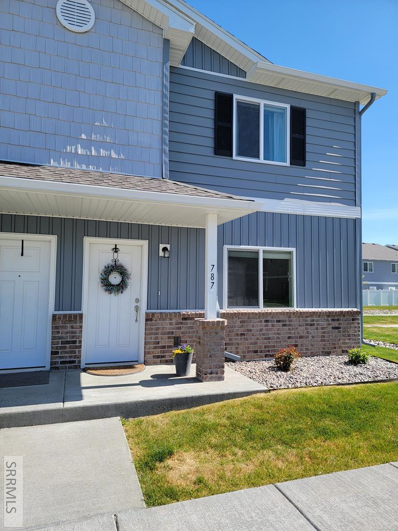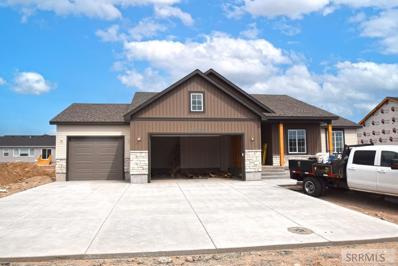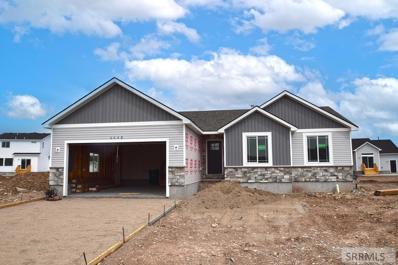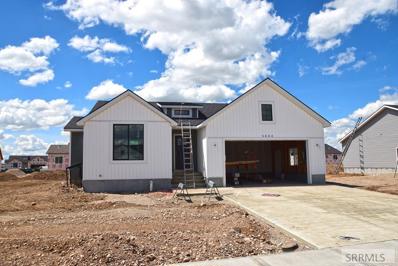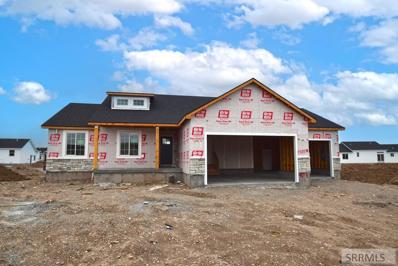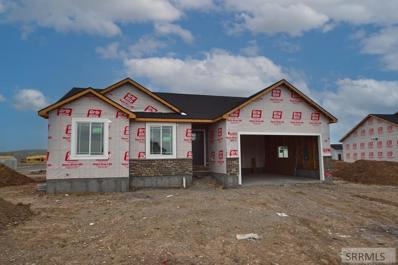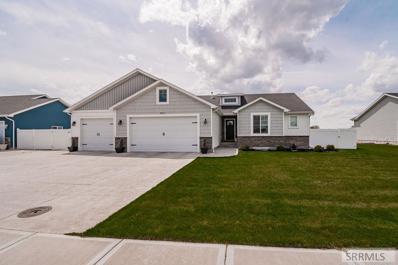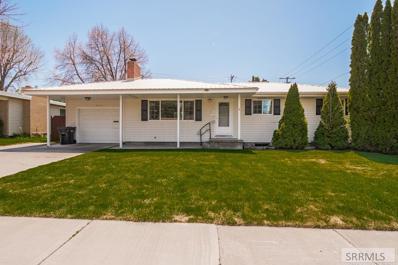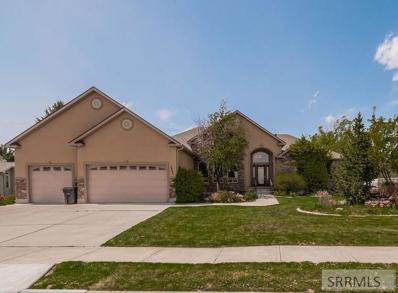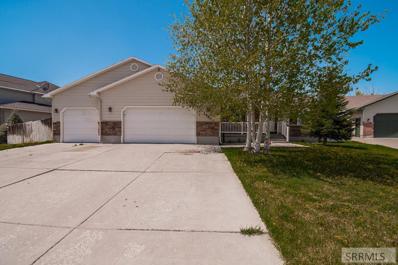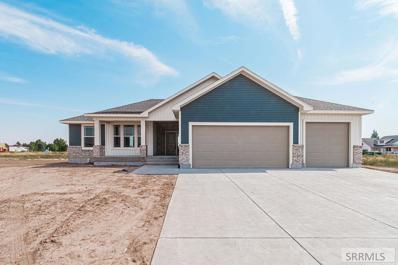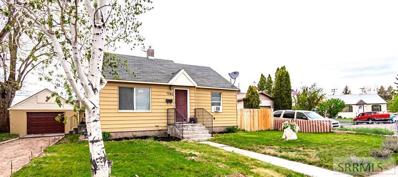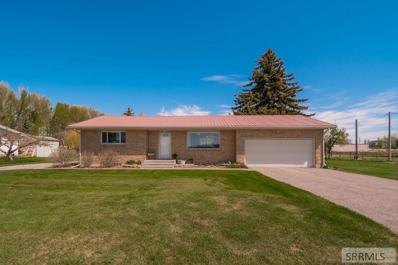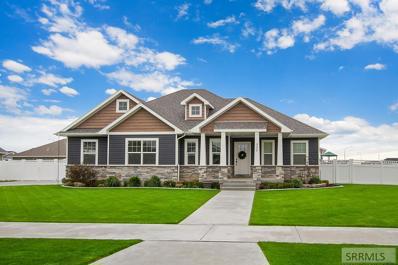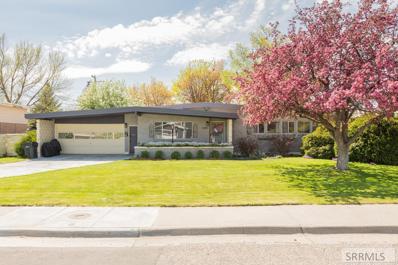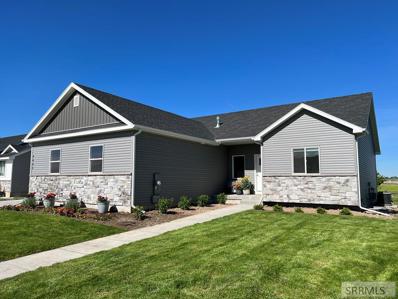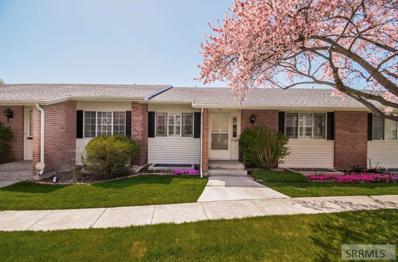Idaho Falls ID Homes for Sale
- Type:
- Mobile Home
- Sq.Ft.:
- 1,152
- Status:
- Active
- Beds:
- 3
- Lot size:
- 0.32 Acres
- Year built:
- 1985
- Baths:
- 2.00
- MLS#:
- 2144380
- Subdivision:
- Coachman West-Bon
ADDITIONAL INFORMATION
This home is sitting on a large lot with good views of city parks. It is an estate sale in good condition and features a good sized 2 car garage and home has all kitchen appliances. Has 3 bedrooms and two bathrooms. Has a great view of the city park out the back living room sliding glass doors. Also has air conditioning. PLEASE BRING US AN OFFER.
- Type:
- Single Family
- Sq.Ft.:
- 2,890
- Status:
- Active
- Beds:
- 5
- Lot size:
- 0.15 Acres
- Year built:
- 2011
- Baths:
- 3.00
- MLS#:
- 2144384
- Subdivision:
- Pheasant Grove-Bon
ADDITIONAL INFORMATION
Come check out this beautiful, custom home built in 2011! This home features new upgrades in the kitchen such as brand new cabinets, stove and dishwasher. There are 5 bedrooms and 3 bathrooms making this the perfect home for your family! New AC was installed in 2021 and tankless water heater installed 2 years ago. Make sure to check out the spacious basement family room. The above ground pool and brand new pump is included with the home! The well maintained lawn, landscaping and patio make for a great place to spend your summers.
- Type:
- Single Family
- Sq.Ft.:
- 2,944
- Status:
- Active
- Beds:
- 4
- Lot size:
- 0.19 Acres
- Year built:
- 1999
- Baths:
- 3.00
- MLS#:
- 2144382
- Subdivision:
- Victorian Village-Bon
ADDITIONAL INFORMATION
Spectacular home in fabulous location in central Idaho Falls! This spacious 2,944 square foot home in walking distance of both Sunnyside Elementary School and Taylorview Middle School is truly picturesque. Be welcomed home by the fully landscaped yard & covered front patio with recessed lighting. Once inside, the spacious entryway leads directly into the bright naturally lit living room with a bay window & a custom tile & wood fireplace. Flowing into the dining area, you have access to the fully fenced backyard with a roomy open patio & multiple flowering mature trees. The combined dining & kitchen area has recessed lighting & light wood flooring that highlights the wood cabinetry & ample counter space. The large kitchen has an amazing layout making it a chef's dream. Off the kitchen is a walk-in laundry room with extra storage space. On the main floor you also have 2 bedrooms, a full bathroom & a master suite with a walk-in closet & an attached full bathroom. Continuing to the fully finished basement, you have a large family room, an additional bedroom & to top it off an amazing bonus room with tons of space! With everything this home has to offer and its desirable location in a quiet & safe neighborhood, what more could you want.
- Type:
- Single Family
- Sq.Ft.:
- 3,049
- Status:
- Active
- Beds:
- 6
- Lot size:
- 0.33 Acres
- Year built:
- 2014
- Baths:
- 3.00
- MLS#:
- 2144371
- Subdivision:
- Belmont Estates-Bon
ADDITIONAL INFORMATION
Spacious home on a large corner lot w/ a oversized 3 car garage! This home features tall ceilings, an open concept, granite countertops throughout, large walk-in pantry, and 3 spacious bedrooms on the main floor with tons of closet space. The basement has exceptional space in the family room for entertaining with a gas fireplace. There also is 3 bedrooms framed that need to be finished as well as a bathroom which would make a great project to gain some sweat equity! Call today for a showing!
- Type:
- Single Family
- Sq.Ft.:
- 2,978
- Status:
- Active
- Beds:
- 6
- Lot size:
- 0.4 Acres
- Year built:
- 2016
- Baths:
- 3.00
- MLS#:
- 2144363
- Subdivision:
- Calico Sky-Bon
ADDITIONAL INFORMATION
Gorgeous new listing in the Calico Sky subdivision! Your new home is situated on a generous .4 acre lot that provides you with a massive backyard, and still plenty of parking space for trailers/toys on the concrete RV pad, as well as space for a shop! Another huge benefit is the solar system, insuring you will have low, to no power bills! Stepping inside you are greeted with beautiful hand scraped engineered wood flooring throughout the main level, and the inviting living room features a stunning gas fireplace as well as abundant large windows allowing in plenty of natural light. You will love your new kitchen which offers gorgeous custom staggered cabinetry with crown trim, granite counter tops, and stainless steel appliances. The split bedroom floor plan provides you with an amazing master suite with tray ceiling and walk-in closet, the bathroom is dressed in custom tile work and granite with a jetted tub. The basement is fully finished and offers a large family room with built in office area with custom desk/cabinetry, 2 additional large bedrooms, a flex room for crafting or office, as well as a full bath finished to the same custom tile work and granite as the upper level. This home is also fully pre inspected for your peace of mind!
- Type:
- Single Family
- Sq.Ft.:
- 2,288
- Status:
- Active
- Beds:
- 5
- Lot size:
- 0.15 Acres
- Year built:
- 1958
- Baths:
- 2.00
- MLS#:
- 2144357
- Subdivision:
- Packer Addition-Bon
ADDITIONAL INFORMATION
This home is Bright and Inviting! Five bedrooms, two bathrooms, living room with dining area on the main floor and a family room with fireplace downstairs. Nice clean kitchen with pocket doors for isolation. Large laundry room in basement and one bedroom on the main floor is set up as a laundry room if main floor laundry is desired! Newer furnace A/C and water heater. Fenced yard with sprinkler system. Storage shed in the backyard. Extra deep driveway and garage. Nice quiet neighborhood. This home deserves a peek.
- Type:
- Single Family
- Sq.Ft.:
- 3,703
- Status:
- Active
- Beds:
- 6
- Lot size:
- 0.23 Acres
- Year built:
- 2022
- Baths:
- 3.00
- MLS#:
- 2144354
- Subdivision:
- Providence Point
ADDITIONAL INFORMATION
LANDSCAPING TO BE COMPLETED AND INCLUDED IN THE PRICE OF THIS NEWLY CONSTRUCTED HOME. Come take a walk through our gorgeous Providence Point home! This ranch style home features 6 bedroom and 3 bathrooms, a large walk-in pantry, a large family room in the basement, and a 3 car garage. Don't forget the theater room in basement! The master suite provides you with double vanities, huge tile shower, a freestanding soaker tub, and a walk-in closet. Custom trim work through-out, will give your home that one-of-a-kind feel. The basement theater room is pre-wired for theater equipment giving you a great place for entertaining family and friends. Beautifully located near shopping, entertainment, and restaurants. Hospitals are a few minutes away. This is the perfect home for you and your family. Radiant Drive is a brand new street and has not been picked up by mapping or navigation systems. You can map to Resilient Ln. Driving Directions: Go North on S 15th E/ St. Clair Rd, Turn Left onto E 49th S/Township Rd. Turn Left onto Providence Point Drive. Turn Right onto Resilient Lane. Turn Left onto Radiant Drive. A CALIBER CUSTOMS sign is in front of the home.
- Type:
- Single Family
- Sq.Ft.:
- 1,944
- Status:
- Active
- Beds:
- 2
- Lot size:
- 0.13 Acres
- Year built:
- 1925
- Baths:
- 1.00
- MLS#:
- 2144351
- Subdivision:
- Scotts Addition-Bon
ADDITIONAL INFORMATION
Back on the Market!! Come see this charming little bungalow located on the iconic numbered streets in downtown Idaho Falls! This two bedroom, one bath home will have your old house lovin' heart a beatin' with it's adorable curb appeal! Inside, you'll love the big living room that is hard to find in homes anymore, new vinyl flooring (just installed), a dining space with lots of natural light, a free standing fireplace, the cutest kitchen ever with its original cabinets that run floor to ceiling, and a very convenient mudroom with door to the fully fenced backyard. The main level also includes the laundry area, two bedrooms with massive built ins for storage and a full bathroom. This home still has a lot of its original charm and offers that welcoming and inviting feeling of home. Downstairs is not finished but most definitely has a lot of storage space! Outside, enjoy a nice open patio with water feature, established trees and grass, sprinkler system, and a storage shed. Call today for your private tour of this super cute home! Check out the 3D Tour Link!
$315,000
787 Trails End Idaho Falls, ID 83402
- Type:
- Condo/Townhouse
- Sq.Ft.:
- 1,452
- Status:
- Active
- Beds:
- 3
- Lot size:
- 0.02 Acres
- Year built:
- 2019
- Baths:
- 3.00
- MLS#:
- 2144348
- Subdivision:
- Linden Trails-Bon
ADDITIONAL INFORMATION
Check out this super nice condo located on the Westside of Idaho Falls close to the airport and INL parking lot! This 3 bedroom, 2.5 bath home has all you need to move right in and start enjoying your very own place! Perks include a large living room with a big bright window, a spacious kitchen with upgraded stainless steel appliances, granite countertops, pantry, ample storage closets, dining space, and small, private back yard area for tending flowers and enjoying the sunshine. Upstairs you'll love the master bedroom suite! It has a walk in closet and master bathroom attached. The laundry area, two other nice sized bedrooms and another full bathroom are also located upstairs. Don't want to take care of a yard? You don't have to! Need a garage? You got one! This easy maintenance condo is ready for you to call it home!
- Type:
- Single Family
- Sq.Ft.:
- 2,972
- Status:
- Active
- Beds:
- 3
- Lot size:
- 0.25 Acres
- Year built:
- 2022
- Baths:
- 2.00
- MLS#:
- 2144343
- Subdivision:
- Berkley Park-Bon
ADDITIONAL INFORMATION
Beautiful Berkley Park home with a great floor plan with 3 bedrooms and 2 baths! This popular Skyline floor plan welcomes you with amazing floors and entry. Enter the bright living room with its large picture windows. Roomy kitchen with corner pantry, stainless steel appliances and island overlooking the dining room and spacious living room. Cabinets and flooring are stunning and give this home a modern appeal. Main level includes a full bath, 2 bedrooms along with a wonderful master bedroom which has high ceilings, walk-in closet and master bathroom. The laundry room is located off the mudroom just in from the garage. Purchase this home and you can finish the basement with 3 more bedrooms, family room, storage room, mechanical room and full bath. Subtle features like custom molding, recessed lighting and open concept living make this home stand-out. This awesome home is located in the amazing Berkley Park subdivision. Estimated completion date of 7/15/2022.
- Type:
- Single Family
- Sq.Ft.:
- 2,750
- Status:
- Active
- Beds:
- 3
- Lot size:
- 0.27 Acres
- Year built:
- 2022
- Baths:
- 2.00
- MLS#:
- 2144342
- Subdivision:
- Berkley Park-Bon
ADDITIONAL INFORMATION
This fantastic quality built home features the Winchester floor plan with 3 bedrooms and 2 full bathrooms. Vaulted ceilings through the living room, dining room and kitchen. Open floor plan. Kitchen features corner pantry, stainless steel dishwasher, microwave and oven/range with island that overlooks the dining area and living room. Sliding glass door from the dining room add natural light with convenience to the backyard. Master bedroom has nice master bath, custom cabinets, large oval tub and walk-in closet. Laundry room is conveniently located as you enter from the garage. All this with a 2 car garage in a great subdivision. Come take a look today! Estimated completion date of 7/5/2022.
- Type:
- Single Family
- Sq.Ft.:
- 2,830
- Status:
- Active
- Beds:
- 3
- Lot size:
- 0.25 Acres
- Year built:
- 2022
- Baths:
- 2.00
- MLS#:
- 2144339
- Subdivision:
- Berkley Park-Bon
ADDITIONAL INFORMATION
Great Floor Plan with 3 bedrooms and 2 baths! This popular Dalton floor plan welcomes you with amazing floors and entry. Enter the bright living room with its large picture windows. Roomy kitchen with corner pantry, stainless steel appliances and island overlooking the dining room and spacious living room. Cabinets and flooring are stunning and give this home a modern appeal. Main level includes a full bath, 2 bedrooms along with a wonderful master bedroom which has high ceilings, walk-in closet and master bathroom. The laundry room is located near the master and garage. Purchase this home and you can finish the basement with 3 more bedrooms, family room, storage room, mechanical room, and full bath. Subtle features like vaulted ceilings, custom molding, recessed lighting and open concept living make this home stand-out. Don't miss this great home in Berkley Park! Estimated completion date of 711/2022.
- Type:
- Single Family
- Sq.Ft.:
- 2,994
- Status:
- Active
- Beds:
- 3
- Lot size:
- 0.28 Acres
- Year built:
- 2022
- Baths:
- 2.00
- MLS#:
- 2144336
- Subdivision:
- Berkley Park-Bon
ADDITIONAL INFORMATION
Exquisitely Built with 3 bedrooms and 2 full bathrooms! This popular Winchester II floor plan welcomes you with laminate hardwood floors and vaulted entry. Enter the bright living room with its large picture windows and gas fireplace. Roomy kitchen with quartz countertops, corner pantry, stainless steel appliances and quartz island overlooking the dining room and spacious living room. Main level includes a full bath with quartz counters and tile floor, 2 bedrooms along with a wonderful master bedroom which has high ceilings, walk-in closet and master bathroom with quartz countertops, under-counter double sink, and separate tub and walk-in shower for a sleek modern look. The laundry room is located just off the three car garage with tile floors and folding counter! Purchase this home and you can finish the basement with 3 more bedrooms, family room, storage room, full bath and mechanical room. Subtle features like vaulted ceilings, custom molding, recessed lighting and open concept living make this home stand-out. Don't miss this gorgeous home in the Berkley Park subdivision! Estimated completion date of 8/1/2022.
- Type:
- Single Family
- Sq.Ft.:
- 2,636
- Status:
- Active
- Beds:
- 3
- Lot size:
- 0.3 Acres
- Year built:
- 2022
- Baths:
- 2.00
- MLS#:
- 2144335
- Subdivision:
- Berkley Park-Bon
ADDITIONAL INFORMATION
This great floor plan features 3 bedrooms and 2 baths! The popular Avery floor plan welcomes you with amazing floors and entry. Enter the bright living room with its large picture windows. Roomy kitchen with corner pantry, stainless steel appliances and island overlooking the great room and dining area. Cabinets and flooring are stunning and give this home a modern appeal. Main level includes a full bath, 2 bedrooms along with a wonderful master bedroom which has vaulted ceiling, walk-in closet and master bathroom. The laundry room is located in the hallway near all the bedrooms. Purchase this home and you can finish the basement with 3 more bedrooms, family room, storage/mechanical room, and full bath. Subtle features like custom molding, recessed lighting and open concept living make this home stand-out. This awesome home is located in the amazing Berkley Park subdivision. Estimated completion date of 8/3/22.
- Type:
- Single Family
- Sq.Ft.:
- 3,358
- Status:
- Active
- Beds:
- 6
- Lot size:
- 0.26 Acres
- Year built:
- 2017
- Baths:
- 3.00
- MLS#:
- 2144329
- Subdivision:
- Green Valley Estates-Bon
ADDITIONAL INFORMATION
Come see us at an open House Saturday, 5/28 from 11am-1pm. This immaculately cared for, like new condition, home has so many things to love about it! Lots of square footage, 10' ceilings, recessed lighting, bright windows, amazing finishings, tons of storage, no back door neighbors, and more! The open floorpan with large windows allow in an abundance of natural light. The kitchen features granite countertops with ample space, stainless steel appliances, a pantry, and an island overlooking the dining room with sliding doors with built-in blinds that lead to the beautiful backyard. Main level includes a full bath and 2 bedrooms, in addition to the master bedroom with a walk-in closet and master bathroom with double vanity and separate tub and glass walk-in tiled shower. The large laundry room features a tile floor, a folding counter and is located just off the 3 car garage. The finished basement offers 3 additional bedrooms, an oversized bathroom, family room, and separate theater room. In addition, there is additional washer and dryer hookups downstairs for a second laundry room. The large, beautifully maintained backyard is fully fenced, offers a small garden area and fully established lawn, and has an automatic sprinkler system. Contact us to check out this beautiful home today!
- Type:
- Single Family
- Sq.Ft.:
- 2,200
- Status:
- Active
- Beds:
- 4
- Lot size:
- 0.19 Acres
- Year built:
- 1960
- Baths:
- 2.00
- MLS#:
- 2144323
- Subdivision:
- Westland Heights-Bon
ADDITIONAL INFORMATION
***Under Contract. Seller is seeking backup offers*** Stop by and see this wonderful home located in a quiet, mature, west side neighborhood on a dead end street. It boasts beautiful hardwood floors throughout the bedrooms and hallway on the main level as well as a cozy wood burning fireplace in the front room. The main level features 3 bedrooms, a full tiled bathroom, a good sized living room and a well lit kitchen. You can bring your groceries right into the kitchen from the attached garage. The fully finished basement features another bedroom with a full cedar lined closet, a large family room, another full bath and a huge laundry room with a wash basin. The exterior is maintenance free with vinyl siding and metal roof. The possibilities are endless in the lush backyard with an automatic sprinkler system, mature trees and a beautiful white vinyl fence. Its close to freeway access and downtown amenities. Plus the best part is that it has AC for those hot summer days!! Schedule your private tour today!
- Type:
- Single Family
- Sq.Ft.:
- 4,494
- Status:
- Active
- Beds:
- 5
- Lot size:
- 0.32 Acres
- Year built:
- 2004
- Baths:
- 3.00
- MLS#:
- 2144292
- Subdivision:
- Waterford-Bon
ADDITIONAL INFORMATION
THIS PROPERTY IS CURRENTLY UNDER CONTRACT; THE SELLER IS SEEKING ADDITIONAL OFFERS.BEAUTIFUL WATERFORD HOME ON .3 ACRE LOT. As you enter this home you are greeted by a formal entryway with soaring ceilings, thick moldings, bright windows, and a chandelier. The formal dining room is on your left and boasts custom window molding, brilliant windows, crown molding, new LVT flooring, and a custom ceiling fan. Providing access to the backyard, the living room offers new flooring, a cozy gas fireplace, high ceilings, and thick moldings. Black granite countertops, solid wood cabinets, excellent storage, and ample prep space, the kitchen is a great place to prepare your next meal! The oversized master bedroom suite houses a sitting area, generous natural light, room for multiple furniture pieces, a double vanity with upgraded countertops, a large jetted soaking tub, a walk-in shower, and an oversized walk-in closet. Two large bedrooms, a full bathroom, and the laundry room (with new flooring) finish off the main floor. Descending the stairs reveals a spacious family room with multiple zones perfect for playing games, watching TV, or relaxing! Two bedrooms with excellent closet space, a full bathroom with a changing room/storage, and two storage rooms with built-ins complete the basement.
- Type:
- Single Family
- Sq.Ft.:
- 2,960
- Status:
- Active
- Beds:
- 6
- Lot size:
- 0.26 Acres
- Year built:
- 2003
- Baths:
- 3.00
- MLS#:
- 2144318
- Subdivision:
- Blue Ridge Estates-Bon
ADDITIONAL INFORMATION
Wedgewood Homes is committed to providing value for your client by covering closing costs and reducing their payment with interest rate buy downs, call now to learn more!!!! This incredible home located on the West side of Idaho Falls is nestled in a cul-de-sac with a fully fenced back yard. The main level hosts 3 bedrooms with the master on the the other side of the house. The master has an attached spa style bath and walk in closet. There is a large kitchen open to the dining area and just off the back yard. There are built in and a gas fireplace to finish this area. The flooring is new throughout with LVP and carpet. The basement is finished with three additional bedrooms and 1 bath. There is a large finished family room to top off this space. Equipped with gas forced air and AC and a 3 car garage.
- Type:
- Single Family
- Sq.Ft.:
- 3,400
- Status:
- Active
- Beds:
- 6
- Lot size:
- 0.26 Acres
- Year built:
- 2022
- Baths:
- 3.00
- MLS#:
- 2144314
- Subdivision:
- Bridgewater-Bon
ADDITIONAL INFORMATION
THIS beautiful home in the sought after Bridgewater Subdivision is now $529,000! The 3 car double deep garage is 1204 square feet! With pretty curb appeal and a large inviting front porch this home has it all. An open floor plan with vaulted ceilings having the living and kitchen area flowing together. The kitchen has custom cabinets, center island, quartz counters and tiled backsplash. Kitchen comes with all stainless-steel appliances including refrigerator, range/oven, microwave, and dishwasher. The Main floor has 3 bedrooms and 2 full baths. The Master suite has big walk-in closet and the master bath has a tub and separate tiled shower. The basement is fully finished with 3 bedrooms, a functional family room, full bathroom, and a LARGE storage room.
- Type:
- Single Family
- Sq.Ft.:
- 1,640
- Status:
- Active
- Beds:
- 4
- Lot size:
- 0.2 Acres
- Year built:
- 1947
- Baths:
- 2.00
- MLS#:
- 2144296
- Subdivision:
- Rappleye-Bon
ADDITIONAL INFORMATION
This charmer is perfect for the first time homebuyer and with 4 bedrooms and 2 large family rooms you have plenty of room to grow. As you walk in you will notice how full of light this home has. The adorable home features 4 bedrooms and 2 bathrooms with a large kitchen including an abundance of cabinet space and oversized laundry room. The fully fenced in yard with back access through the alley is so spacious there are endless possibilities for creating lasting memories. Enjoy time with friends and family around the outside firepit or take advantage of the ease of walking to the Farmers market or catching a baseball game at the Melaleuca field. Make your appointment today to take a look as you will not be disappointed in this fabulous home. New carpet was installed throughout the home in 2021 and New driveway was just poured. Please do not park on newly poured driveway
$479,000
2660 W 33 N Idaho Falls, ID 83402
- Type:
- Single Family
- Sq.Ft.:
- 2,635
- Status:
- Active
- Beds:
- 5
- Lot size:
- 2 Acres
- Year built:
- 1964
- Baths:
- 2.00
- MLS#:
- 2144310
- Subdivision:
- None
ADDITIONAL INFORMATION
THIS PROPERTY IS CURRENTLY UNDER CONTRACT; THE SELLER IS SEEKING ADDITIONAL OFFERS. HOBBY FARM ON 2 ACRES WITH WATER RIGHTS, AND CHARMING HOME! As you enter this home you are greeted by an open living space which includes the living room, kitchen, formal dining room, and sitting area. Boasting fantastic natural light, soothing paint colors, beautiful crown molding, and a cozy fireplace, the living room flows out to the back patio creating the perfect space for summer gatherings. Offering generous cabinet space, solid wood cabinets, an additional prep sink, and a breakfast bar, the kitchen is ideal for preparing your next meal. Original built-ins, two spacious and bright bedrooms, a completely updated bathroom with tile throughout, and the master suite complete the main floor. Featuring a sizable closet and an updated bathroom, the master bedroom is a private retreat! Descending the stairs reveals an updated space that houses two bedrooms, new flooring & paint, a family room, the laundry area, and a large storage room. The grounds of this property have pastures, outbuildings, a new concrete patio, a garden area, and room for your cows, chickens, and horses!
- Type:
- Single Family
- Sq.Ft.:
- 3,456
- Status:
- Active
- Beds:
- 6
- Lot size:
- 0.3 Acres
- Year built:
- 2017
- Baths:
- 3.00
- MLS#:
- 2144300
- Subdivision:
- Carriagegate-Bon
ADDITIONAL INFORMATION
No showings until open house start time on May 21st @ 11:00 AM. Open house will run 11-1. Show Stopper! Very well cared for clean home located in Carriagegate on the south side of Idaho Falls. This craftsman style home has a golf course worthy lawn, fully fenced back yard with a custom patio, water feature, and the nicest sand box you'll ever come across! There is also an RV pad that sits behind the fence. The main level of the home features an office space just off the tiled entry way. The living room has a coffered ceiling, custom cabinets, and a gas fireplace insert. The kitchen has white cabinets, a center island, gas range, stainless steel appliances, and quartz countertops. The master bathroom has a double vanity, separate stall shower and free standing claw foot tub! The basement has large family room and 3 additional bedrooms and a full bathroom with a double vanity.
- Type:
- Single Family
- Sq.Ft.:
- 2,652
- Status:
- Active
- Beds:
- 3
- Lot size:
- 0.21 Acres
- Year built:
- 1961
- Baths:
- 3.00
- MLS#:
- 2144299
- Subdivision:
- University Manor-Bon
ADDITIONAL INFORMATION
**See the Home Movie Tour on YouTube by searching for the address. ** OPEN HOUSE FRI MAY 20 7PM-9PM. Come see this centrally located beauty! The living room is showcased by a large picture window overlooking beautiful landscaping of the front of the home with a partition wall creates the entryway. The dining room offers extra storage and gas fireplace with a breakfast drop bar at the granite counter, perfect for entertaining. The kitchen is equipped with a double oven and an amazing amount of cabinetry and counter space. The first guest room is just off the living room, perfect for a den or home office. The hallway is dotted with built-in storage on the way to the enormous extended master suite offering a private master bath with walk up shower and huge walk in closet. Downstairs, the large laundry is just off the stairwell. The basement also offers an additional guest room as well as a hobby room that has been outfitted with storage and a sink. The large L shaped family room has been beautifully updated with LVP flooring, and offers a gas fireplace with a wet bar space and walks out to its own private patio! The backyard offers a large shed, established lawn and covered patio off the home furnished with fan and Bluetooth sound! It won't be available long!
- Type:
- Single Family
- Sq.Ft.:
- 3,237
- Status:
- Active
- Beds:
- 6
- Lot size:
- 0.22 Acres
- Year built:
- 2021
- Baths:
- 3.00
- MLS#:
- 2144294
- Subdivision:
- Carriagegate-Bon
ADDITIONAL INFORMATION
HUGE PRICE REDUCTION: The Seller has now moved and must sell. This lovely 6 bedroom, 3 bath, 3237 square foot Brand New home is ideally located in the craftsman style neighborhood of Carriagegate Subdivision. This home boasts an open floor-plan with plenty of natural light. A corner fireplace, large windows, and high ceilings complete a spacious great room off the front entry. The kitchen features custom cabinets, quartz countertops, a stainless steel refrigerator, range, and dishwasher, with low maintenance flooring throughout. The main floor master suite opens to a private bath with a stand alone tub, separate tiled shower, quartz counters, custom cabinets, and a walk-in closet. Two additional bedrooms and a shared bath complete the main floor. The finished basement has 3 additional bedrooms, a shared bathroom, a large family room or game room, a maintenance room with 2 water heaters, and an additional room for storage. The 3-car garage is a generous 906 square feet. Central Air Conditioning included. Craven Lane is near the back of the subdivision where there are beautiful views of Idaho farmland and mountains from the front of the home and an open grassy area with farmland at the back. A community playground is visible from the back patio.
- Type:
- Single Family
- Sq.Ft.:
- 2,554
- Status:
- Active
- Beds:
- 4
- Lot size:
- 0.05 Acres
- Year built:
- 1985
- Baths:
- 3.00
- MLS#:
- 2144284
- Subdivision:
- Linden Place Condos-Bon
ADDITIONAL INFORMATION
This darling condo is nestled right in the middle of Idaho Falls. The mature courtyard is so beautifully maintained by the HOA, and the back has a private patio and deck that is perfect for drinking your morning coffee! The interior has had some beautiful updates, including granite in the kitchen and a large new shower in the Master Bath. There are 4 bedrooms, 3 full bathrooms, and a hobby room, and plenty of storage! Come check it out today!

Idaho Falls Real Estate
The median home value in Idaho Falls, ID is $344,700. This is lower than the county median home value of $357,300. The national median home value is $338,100. The average price of homes sold in Idaho Falls, ID is $344,700. Approximately 58.44% of Idaho Falls homes are owned, compared to 35.69% rented, while 5.87% are vacant. Idaho Falls real estate listings include condos, townhomes, and single family homes for sale. Commercial properties are also available. If you see a property you’re interested in, contact a Idaho Falls real estate agent to arrange a tour today!
Idaho Falls, Idaho has a population of 64,399. Idaho Falls is less family-centric than the surrounding county with 35.34% of the households containing married families with children. The county average for households married with children is 38.32%.
The median household income in Idaho Falls, Idaho is $57,412. The median household income for the surrounding county is $64,928 compared to the national median of $69,021. The median age of people living in Idaho Falls is 33.6 years.
Idaho Falls Weather
The average high temperature in July is 86.2 degrees, with an average low temperature in January of 12.9 degrees. The average rainfall is approximately 12.2 inches per year, with 38.9 inches of snow per year.
