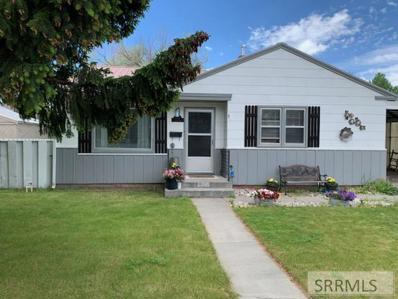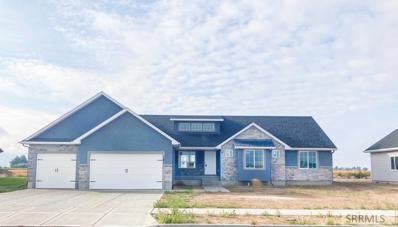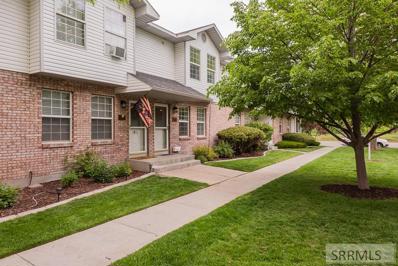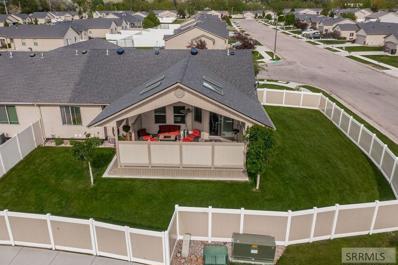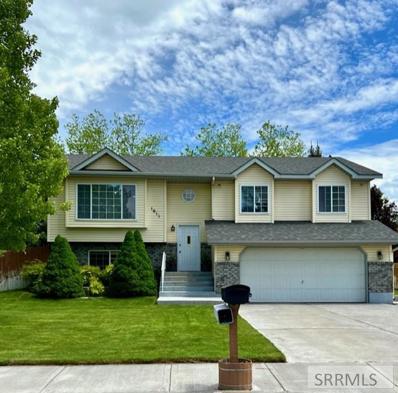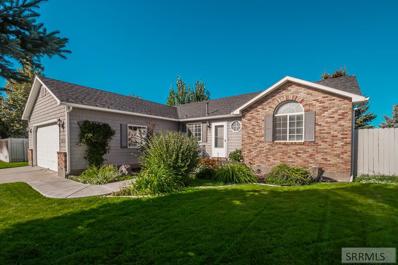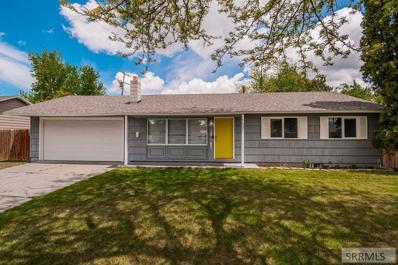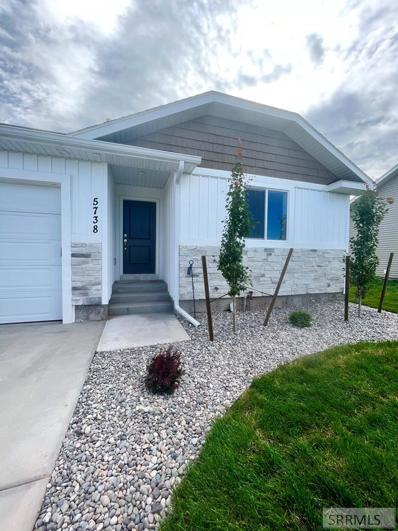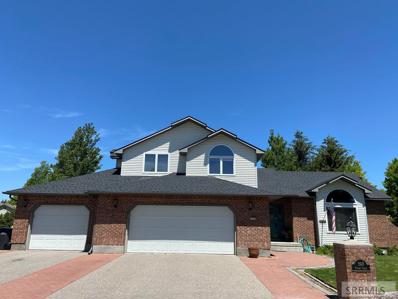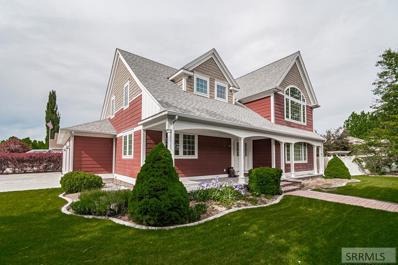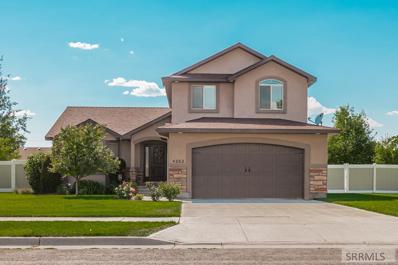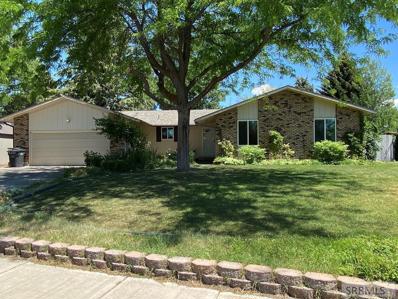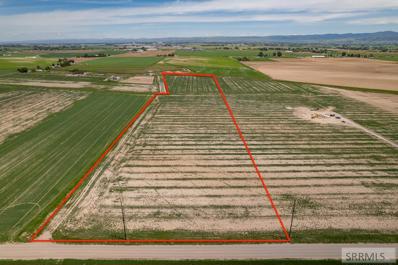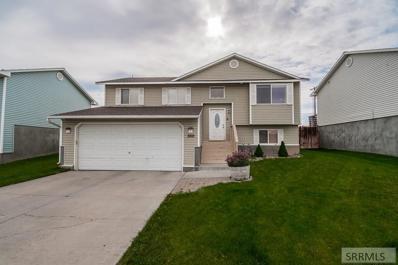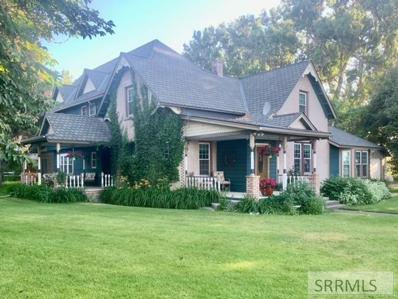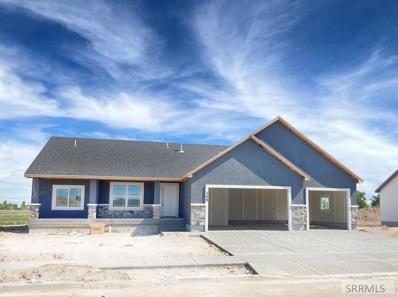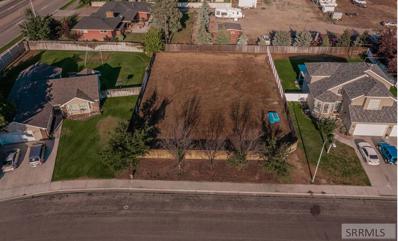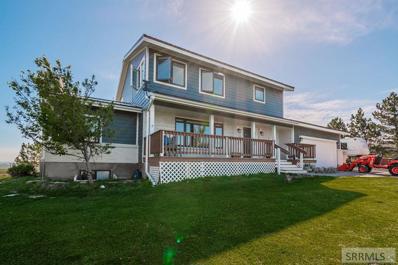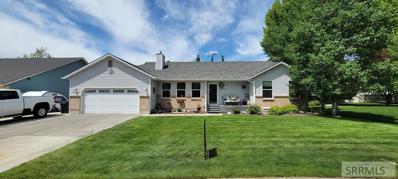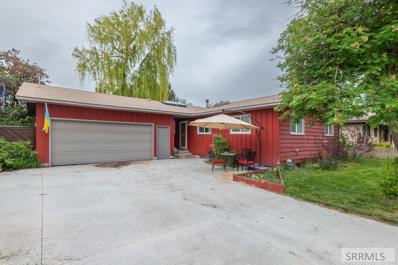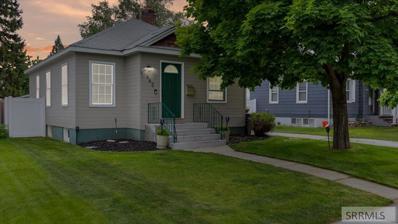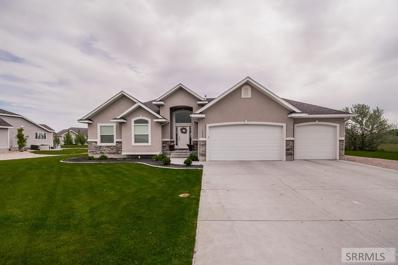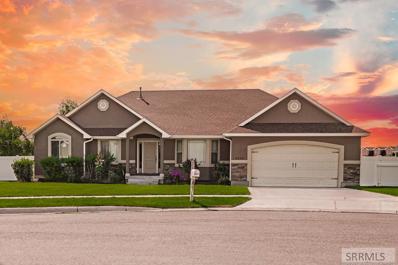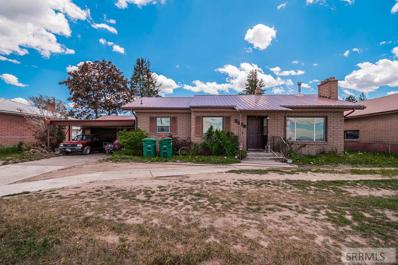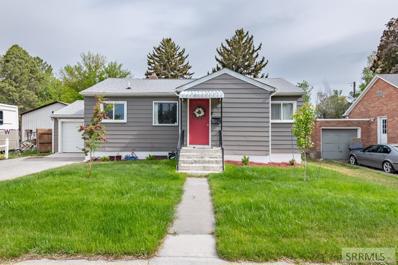Idaho Falls ID Homes for Sale
- Type:
- Single Family
- Sq.Ft.:
- 918
- Status:
- Active
- Beds:
- 2
- Lot size:
- 0.14 Acres
- Year built:
- 1952
- Baths:
- 2.00
- MLS#:
- 2144939
- Subdivision:
- W O Kunter-Bon
ADDITIONAL INFORMATION
Beautiful home with updated exterior. This home has original hardwood flooring and built in cabinets in hallway. The adorable kitchen is just off the living room and has main floor laundry. Located in Idaho falls, it is close to shopping and entertainment and close to West Yellowstone and Island park. You will love the yard with a sprinkler system and garden area. It also has a shed for storage conveniences.
- Type:
- Single Family
- Sq.Ft.:
- 3,755
- Status:
- Active
- Beds:
- 5
- Lot size:
- 0.25 Acres
- Year built:
- 2022
- Baths:
- 3.00
- MLS#:
- 2144935
- Subdivision:
- Southpoint-Bon
ADDITIONAL INFORMATION
QUIK MOVE IN! The Big Horn plan by Fall Creek Homes showcases a grand entrance with stone and stucco exterior in the front of the home. Upon entering the home you'll notice the soaring vaulted ceilings and a well thought out floor plan. The Kitchen has beautiful perimeter cabinets and a center Island, which adds tons of functionality and style! The Living Room has an open concept with plenty of space for furniture and gatherings. The Master Suite is outstanding! It features a gorgeous tray ceiling, recessed lighting, ceiling fan, huge jetted tub, separate shower with glass and tile surrounds, a Walk-in closet with built in space savers and more. The 100% finished basement is entertainment central! It has 2 additional bedrooms, a full bathroom, Living Room, and a Theatre/flex room. There is plenty of storage everywhere and the 3rd car double-deep garage adds even more space for your vehicles or hobbies. This home is filled with standard upgrades including a high efficiency furnace and Nest Thermostat, which keeps your utility bill low. Luxury has never been more affordable. You owe it to yourself to come see this home today! Scheduled for completion in September. Some photos show a Model Home. Design and appearance may differ.
- Type:
- Condo/Townhouse
- Sq.Ft.:
- 2,096
- Status:
- Active
- Beds:
- 2
- Lot size:
- 0.03 Acres
- Year built:
- 1990
- Baths:
- 3.00
- MLS#:
- 2144930
- Subdivision:
- Central Park Place Townhouses
ADDITIONAL INFORMATION
Welcome to 2408 St Clair Road! This condo is located in the Central Park Place community and has a two car detached garage! The main floor has original hardwood floors and consists of a spacious living room, a half bathroom, and a kitchen with an eat-in dining room. The kitchen has granite countertops and plenty of storage, with a pantry and a broom closet! Both bedrooms are on the second level of the home. Each room has a spacious walk in closet and a private bathroom. The basement provides extra living space, with a family room and large storage room with built-in shelving. The laundry is also located in the basement level. A fully fenced patio space connects the home to the two car garage.
$459,000
5046 Lily Lane Idaho Falls, ID 83406
- Type:
- Condo/Townhouse
- Sq.Ft.:
- 3,202
- Status:
- Active
- Beds:
- 5
- Lot size:
- 0.22 Acres
- Year built:
- 2009
- Baths:
- 3.00
- MLS#:
- 2144926
- Subdivision:
- Cortland Ridge-Bon
ADDITIONAL INFORMATION
TOWNHOME WITH FANTASTIC COVERED PATIO! Offering a cozy gas fireplace, architectural details, Luxury Vinyl Flooring, custom moldings, and abundant natural light, the living room easily flows into the kitchen perfect for entertaining large gatherings. An island that seats 4, a pantry, generous cabinet storage, and dark stained cabinets, the eat-in kitchen is ideal for preparing your next meal! The separate master suite is its own retreat, with updated flooring, and walk-in closet; its bathroom has a double vanity, a sizable jetted soaking tub, and a walk-in shower. Two bright and airy bedrooms, a full bathroom, a laundry/mudroom, and storage closets complete the main floor. Descending the stairs reveals two spacious bedrooms, a full bathroom, and multiple storage closets supplement the oversized family room with multiple zones for sitting by the fire, playing games, working out, or watching TV! The fully fenced mature backyard is an oasis boasting a fantastic, covered patio with skylights, privacy fence, and outdoor lighting! Additional amenities include high energy thermal insulation, solar powered attic exhaust vents, and an attached 2-car garage.
- Type:
- Single Family
- Sq.Ft.:
- 2,002
- Status:
- Active
- Beds:
- 4
- Lot size:
- 0.2 Acres
- Year built:
- 1992
- Baths:
- 3.00
- MLS#:
- 2144925
- Subdivision:
- Mill Run-Bon
ADDITIONAL INFORMATION
Sunshine bright! This delightful home with 4 bedrooms and 3 bathrooms in a very nice Westside neighborhood has good-size rooms with large windows and vaulted ceilings. The open dining area leads to a deck perfect for breakfast in the morning sun or down to the peaceful yard with tall mature trees. A great way to start your day. Convenient master bedroom and bathroom feature granite counters and tile floors. Upgraded light fixtures throughout the home add to the brightness. The large lower level family room has wood floors, daylight windows and a gas fireplace. This quality home is now available and ready to welcome you.
- Type:
- Single Family
- Sq.Ft.:
- 2,856
- Status:
- Active
- Beds:
- 6
- Lot size:
- 0.19 Acres
- Year built:
- 1997
- Baths:
- 3.00
- MLS#:
- 2144922
- Subdivision:
- Victorian Village-Bon
ADDITIONAL INFORMATION
ASK US HOW WE MAY BE ABLE TO HELP LOWER YOUR PAYMENT ON THIS HOME. This exceptional home offers a classic interior and offers relaxed living spaces and fresh new paint throughout the home. Make memories in this well-equipped, beautifully maintained kitchen. Sleep soundly in the comfortable master bedroom. The master bathroom features double sinks and new LVP flooring. Warm yourself by the gas fireplace upstairs in the living room, and by the electric fireplace in the basement. The basement offers two large family spaces. Use one as the main family area and the second as a game room. Enjoy the newly finished bedrooms in the basement. The 2 car, newly mudded and painted attached garage, comes with a 220 outlet, garage door is an insulated door, and plenty of space for storage. Head outside to the charming backyard, which features a covered patio and a freshly painted fence. The go-to spot for year-round fun! You've found excellent outdoor living with awesome access to a flood park behind the home. Giving you a semi-private park right in your backyard! Enjoys a prime location in a desirable neighborhood with Sunnyside Elementary just down the road. This extremely clean, ready-to-move-in-home won't last long! Schedule your showing before it's gone.
- Type:
- Single Family
- Sq.Ft.:
- 2,080
- Status:
- Active
- Beds:
- 5
- Lot size:
- 0.18 Acres
- Year built:
- 1958
- Baths:
- 2.00
- MLS#:
- 2144904
- Subdivision:
- Fairmont Park-Bon
ADDITIONAL INFORMATION
Come take a look at this beautiful move in ready home! Enter through the front door into this bright living room with gorgeous hardwood floors that flow through the hall and main floor bedrooms, main floor bathroom was just remodeled with a tiled surround, floor, and new vanity, spacious bedrooms, the kitchen has plenty of counter space for cooking and looks out into the backyard, this dining room is perfect for large gatherings! Move downstairs to the family room with bright paint, two more bedrooms, and an updated bathroom, utility room has built in shelving for all your storage needs! Enjoy a two car garage and a large fenced yard!
- Type:
- Single Family
- Sq.Ft.:
- 2,700
- Status:
- Active
- Beds:
- 5
- Lot size:
- 0.16 Acres
- Year built:
- 2022
- Baths:
- 6.00
- MLS#:
- 2144903
- Subdivision:
- Freedom Acres-Bon
ADDITIONAL INFORMATION
New Construction Twin Home is ready and waiting for YOU. Completion date end of June. Spacious 5 Bedroom, 3 Bathroom Floor Plan. Perfect for Investor's, First Time Home Buyer, downsizing or out growing current home. Laundry Room options for main floor or downstairs. YOU will fall in love all over again with this adorable home and curb appeal located in a new subdivision. Also in this New Subdivision comes with No HOA or CCRs. Full landscape, sprinkler system and a 12x 24 concrete patio pad in back with hot tub wiring.
- Type:
- Single Family
- Sq.Ft.:
- 3,165
- Status:
- Active
- Beds:
- 3
- Lot size:
- 0.35 Acres
- Year built:
- 1993
- Baths:
- 5.00
- MLS#:
- 2144898
- Subdivision:
- Fairway Estates-Bon
ADDITIONAL INFORMATION
Don't miss seeing this beautiful 2 story home located in a quiet cul-de-sac on the Sage Lakes Golf Course. New roof, rain gutters, furnace, and air conditioner. The open floor plan with vaulted ceilings welcomes you into this home. It features a formal dining room, a huge family room with a fireplace, living room and lovely kitchen all on the main level. The master suite has a walk-in closet, 2 sinks, jetted tub and separate shower. Both of the other 2 bedrooms are spacious with plenty of room for whatever furniture you want. From the covered patio, you can see the golf course. The basement family room has a lovely wet bar for all of your entertaining needs
- Type:
- Single Family
- Sq.Ft.:
- 3,200
- Status:
- Active
- Beds:
- 5
- Lot size:
- 0.3 Acres
- Year built:
- 2005
- Baths:
- 3.00
- MLS#:
- 2144865
- Subdivision:
- Summerfield-Bon
ADDITIONAL INFORMATION
Price reduced!! Welcome to 965 Wheatstone! You will not find another gem quite like this one on the market. As you approach, you'll be greeted by a brick walkway with gorgeous flower beds on both sides leading up to the spacious covered front porch. Upon entry, you'll be immediately taken away by the grand entryway with sky high ceilings. The wood staircase is lined with stunning built in book shelves. The den can be used as a home office, or secondary living area. To the right of the entryway, enjoy easy access to the light-filled living room where you can relax or entertain. The open kitchen has tons of cabinet space, quartz countertops, and a large island with a raised breakfast bar, both with butchers block counters. Upstairs, you'll find the spacious master bedroom with amazing barrel vaulted ceiling, and a gorgeous fireplace that will keep you cozy during the cold winter months. Through the roomy master closet is the ensuite bathroom with a walk-in tile shower, and large vanity with concrete countertops. The upper level has 2 additional bedrooms. In the basement, there are 2 more bedrooms, family room & full bathroom. The backyard is immaculately landscaped and has a large covered back patio, perfect for relaxing on warm summer nights. Super energy efficient!
- Type:
- Single Family
- Sq.Ft.:
- 3,048
- Status:
- Active
- Beds:
- 5
- Lot size:
- 0.25 Acres
- Year built:
- 2011
- Baths:
- 4.00
- MLS#:
- 2144888
- Subdivision:
- Bristol Heights-Bon
ADDITIONAL INFORMATION
MAJOR PRICE IMPROVEMENTâOUTSTANDING VALUEâSELLER SAYS BRING OFFERS! GREAT HOME IN A WONDERFUL NEIGHBORHOOD & MOVE-IN READY! You'll love the functionality of this floor plan. Unlike many others in the neighborhood, this one sets itself apart. Custom features throughout include: granite kitchen counters, custom back splash, large island & pantry, nice work at home office area or music room, beautiful stone gas fireplace in basement, fully fenced yard, central a/c, lots of storage, full auto sprinkler system, full vinyl fencing, garden area, + so much more... Plenty of room for garage add-on &/or RV/toy parking, home located off the "main entry" in a cul-de-sac, more private, low traffic setting. See this one!
- Type:
- Single Family
- Sq.Ft.:
- 3,072
- Status:
- Active
- Beds:
- 6
- Lot size:
- 0.35 Acres
- Year built:
- 1979
- Baths:
- 3.00
- MLS#:
- 2144884
- Subdivision:
- Woodruff Park-Bon
ADDITIONAL INFORMATION
This beautiful home is located on the beautiful corner of Oak Trail and 25th Street providing a true connoisseur location. This property has two large sheds, comes with mature trees, several fruit trees, lush grass, is garden ready and needs a few finishing touches on the greenhouse to make this property perfect for the avid gardener. While situated amongst beautiful trees this home still gets plenty of natural sunlight. Come enjoy the summer evenings on the covered patios both off the master bedroom and off the living room and dining room. The kitchen boasts custom cabinetry, quartz counter tops, specialty cabinets and is truly a chef's dream. With two common living areas on the main level and 3 bedrooms, 2 bathrooms you'll find that this home can entertain a busy household. The basement family room is wired and theater ready with projector and screen included. The basement also includes 3 additional bedrooms and a bathroom. This home is move in ready and looking for a new owner. Seller has installed a brand-new gas furnace/AC l!! You receive great value in this home. Come and view the property today. Buyer to verify all info.
$320,000
Tbd W 65th S Idaho Falls, ID 83402
- Type:
- Other
- Sq.Ft.:
- n/a
- Status:
- Active
- Beds:
- n/a
- Lot size:
- 17.41 Acres
- Baths:
- MLS#:
- 2144880
- Subdivision:
- New Sweden Estates-Bon
ADDITIONAL INFORMATION
Boasting breath-taking mountain views, this 17.41 acre property is in an ideal location to build your dream home! This property includes 1 building right, a pressurized irrigation system plus it has the perfect potential to be a hobby farm or horse property! This location provides the convenience of quick and easy access to the interstate as well as offering the option to choose between Shelley or Skyline High School. Don't miss out on this opportunity to live in the desirable New Sweden Estates!
- Type:
- Single Family
- Sq.Ft.:
- 1,774
- Status:
- Active
- Beds:
- 4
- Lot size:
- 0.14 Acres
- Year built:
- 1997
- Baths:
- 2.00
- MLS#:
- 2144871
- Subdivision:
- Westridge Subdivision-Bon
ADDITIONAL INFORMATION
Charming Westside home with spectacular outdoor living space in Idaho Falls ! This beautiful 2 story home is both welcoming inside & out. With a bright & open entryway, this home open ups to a large living room with ample windows for added natural light. Flowing into the large dining & kitchen area there is access to the open back deck that continues down into a truly fabulous huge fully fenced backyard that comes with a shed. The kitchen has wood cabinetry, tons of counterspace, a closet pantry & stainless appliances (including a newer range & microwave). The upper level has 2 bedrooms & a master bedroom with an attached bathroom. On the lower level, there is an additional bedroom, a full bathroom, a great-sized family room & a laundry room with added storage. To top it off this home has a quietly performing AC unit perfect to beat the upcoming heat. This home will truly steal your heat with its cozy & comforting atmosphere!
$850,000
3280 E 81st S Idaho Falls, ID 83406
- Type:
- Single Family
- Sq.Ft.:
- 3,997
- Status:
- Active
- Beds:
- 6
- Lot size:
- 3.02 Acres
- Year built:
- 1908
- Baths:
- 2.00
- MLS#:
- 2144863
- Subdivision:
- None
ADDITIONAL INFORMATION
RARE OPPORTUNITY..TURN-OF-THE CENTURY HOME ON 3 ACRES IN A WONDERFUL SECLUDED-PRIVATE SETTING, YET ONLY MINUTES TO TOWN. This one will steal your heart & your imagination! Loaded with various flowers, trees, large garden area & your own mature orchard including apple, plum, apricot, and cherry trees. Wildlife sightings are common place with many taking up residence on the property. Multiple places to relax & unwind including a wonderful gazebo, two covered porches & an open patio/courtyard. It's like having your own private park! The minute you walk through the door you will feel the historic charm & allure of this amazing place. The homeowner is working towards on-going improvements. There have been many updates already done. Lots of possibilities for the new owners to make their own. The location is excellent. No CC&R's. Comes with water rights. Way too many extras to list! You simply have to experience this wonderful property. It's truly special & a one-of-a-kind opportunity for the right buyer.
- Type:
- Single Family
- Sq.Ft.:
- 3,340
- Status:
- Active
- Beds:
- 5
- Lot size:
- 0.25 Acres
- Year built:
- 2022
- Baths:
- 3.00
- MLS#:
- 2144861
- Subdivision:
- Fairway Estates-Bon
ADDITIONAL INFORMATION
Some listing websites show 345 W Saddle Ln, this address and location is incorrect. Contact the Listing Agent for correct location and inquiries. A beautiful new construction home with a 100% finished basement. The open layout with vaulted ceilings and the beautiful touch of modern finishes will make you feel right at home! The kitchen is carefully designed with beautiful finishes and added functionality. It has a huge island, which makes mealtime a breeze! The Master Suite features a decorative tray ceiling, large windows that let in tons of natural light, a huge walk-in closet, jetted tub, and a separate shower with tile surrounds. The Living Room has large cased windows that fill the room with sunshine! There is plenty of room for hobbies inside and out. The fully functional basement features a large family room, 3 bedrooms, a full bathroom and a cold storage room under the front porch. Some photos show a Model Home and are for example only. This homes finishes and design will vary. Please see photos of finishes scheduled for this home. Completion estimated to be in July.
- Type:
- Other
- Sq.Ft.:
- n/a
- Status:
- Active
- Beds:
- n/a
- Lot size:
- 0.29 Acres
- Baths:
- MLS#:
- 2144855
- Subdivision:
- Summerfield-Bon
ADDITIONAL INFORMATION
This lot is located off Sunnyside Road and is the last one in this desirable neighborhood. This lot would be great to build on and have fun times with family and friends. This lot is just a short drive to retail and dining, while enjoying the seclusion of being in a neighborhood. Lot has utilities, mature trees, and established landscaping all set and ready so you don't have to worry about it. Check out the lot today and you will not be disappointed.
- Type:
- Single Family
- Sq.Ft.:
- 3,013
- Status:
- Active
- Beds:
- 5
- Lot size:
- 3.42 Acres
- Year built:
- 1979
- Baths:
- 4.00
- MLS#:
- 2144849
- Subdivision:
- Panorama Hills-Bon
ADDITIONAL INFORMATION
This home has the views! Every direction offers unique views. Bring your animals, goats, horses, chickens and enjoy your own family farm! The front porch is a welcome entrance into the home with hardwoods floors, updated kitchen, and plenty of space for entertaining! A large island with granite countertops, glass tile back splash, pantry, pull out drawers, and amazing views out the large windows. An adjacent eating area connects to both a living room and a family room. The family room opens to the back patio which is perfect for summer parties and barbeques! Upstairs features 2 bedrooms! The master suite includes multiple closets and a private bath. Tons of storage! The basement has two additional bedrooms, full bath, and additional rooms that can be used for game rooms, family rooms, or offices! Great daylight windows in the basement! Additional features include RV parking, storage shed, main floor laundry, pasture area, and a 2-car garage. Come take a look at the home and views! Sparklight high speed internet is available.
- Type:
- Single Family
- Sq.Ft.:
- 2,900
- Status:
- Active
- Beds:
- 5
- Lot size:
- 0.23 Acres
- Year built:
- 1990
- Baths:
- 3.00
- MLS#:
- 2144848
- Subdivision:
- Mill Run-Bon
ADDITIONAL INFORMATION
Massive Price Drop! Landscaping, Done! Fence, Done! Shop, Done! Get this one before it's gone! The handcrafted woodwork throughout this beautiful home leaves new constructions wanting! This absolute gorgeous home has been completely gone through and redone in every nook and cranny with newer flooring, paint, cabinets, windows, roofing, decking and professional grade landscaping and raised garden areas and a sprinkler system to boot! The fun doesn't stop there either! This home also has a 24x30 heated and insulated shop with 2x6 walls and two 220 volt outlets. The pass-through main floor living room features a vaulted ceiling that makes it feel tremendously spacious and the kitchen is absolutely to die for with granite countertops and hand crafted maple cabinetry. There are also two master suites in this home, one up and one down with the downstairs suite featuring heated flooring and a huge walk in closet with an awesome custom hand crafted space saving barn door. The basement family room boasts a gas fireplace centerpiece with a fully built in, hand crafted library. The second bedroom in the basement has a beautiful custom hand crafted murphy bed built in with a spacious closet space. Additionally, the basement features a sizable cold storage & wet bar.
- Type:
- Single Family
- Sq.Ft.:
- 2,596
- Status:
- Active
- Beds:
- 6
- Lot size:
- 0.17 Acres
- Year built:
- 1963
- Baths:
- 3.00
- MLS#:
- 2144833
- Subdivision:
- Jennie Lee-Bon
ADDITIONAL INFORMATION
**$5,000 Paint and Flooring Allowance***Beautiful 6 bed 2 bath home in the heart of Idaho Falls! Allow this charming home near all the amenities & within walking distance of Edgemont Elementary School to make you feel right at home. With a new driveway, a fully fenced backyard, a back deck, a breathtaking old willow tree & a briar patch that produces summertime raspberries, strawberries & blackberries this home is ideal for outdoor play or relaxation. Once inside, you have a spacious living room with tons of windows & a brick fireplace. Moving into he kitchen/dining area, there's ample room for any chef. The kitchen has crisp white countertops, loads of counter space & stainless appliances. The main floor also hosts 2 bedrooms, a full bathroom & a master bedroom with an attached half-bath. The basement has 3 additional bedrooms, a full bathroom, a large family room with a brick fireplace & a laundry room. With all this amazing indoor & outdoor space you will not want to miss out on this spectacular loving home!
- Type:
- Single Family
- Sq.Ft.:
- 1,572
- Status:
- Active
- Beds:
- 3
- Lot size:
- 0.11 Acres
- Year built:
- 1941
- Baths:
- 1.00
- MLS#:
- 2144826
- Subdivision:
- Scotts Addition-Bon
ADDITIONAL INFORMATION
This adorable 3 bedroom 1 bathroom home sits in a great neighborhood and has fantastic curb appeal with established trees, flowers, and lawn. As you enter the home the large living room has original hardwood floors and a large picture window to let in lots of natural light. There is lots of charm in this home with the archways and high ceilings, plus there is a built in bookcase The kitchen has all stainless steel appliances and a cute window seat bench. The 2 bedrooms on the main floor are good size and the bathroom has been totally remodeled and looks fantastic! The basement has a large bedroom and an office/2nd bedroom. The laundry room is spacious and the family room is open and is a great size!! The fully fenced yard has a brand new vinyl fence, an open patio to enjoy the warm summer nights, and a garden spot with a shed to store your lawn and gardening tools. This home has been very well taken care of and it shows! There is also access to the backyard from the alley. Don't wait to come see all this home has to offer. It will go fast!
- Type:
- Single Family
- Sq.Ft.:
- 3,200
- Status:
- Active
- Beds:
- 6
- Lot size:
- 0.41 Acres
- Year built:
- 2016
- Baths:
- 3.00
- MLS#:
- 2144821
- Subdivision:
- Birchwood Estates-Bon
ADDITIONAL INFORMATION
This modern home floor plan features a stylish interior and offers generous living spaces. Whip up gourmet meals in this thoughtfully designed beautifully maintained kitchen, which contains granite countertops, large island and a spacious pantry. Natural lighting creates the perfect ambiance in the lavish master bedroom that affords a streamlined bathroom and a walk-in closet. System updates include central air condition, forced air heat and which makes it an ideal turn-key solution. Relax in the professionally landscaped suburban getaway. A wonderful space for fun and for an evening by the fire. You've hit a homerun with this home as it has baseball fields practically in your backyard! You've found excellent active living. In a scenic spot in a desirable Bonneville County neighborhood. Avoid mud and nasty weather with a spacious 3-car attached garage. Don't miss out on owning this fabulous home.
- Type:
- Single Family
- Sq.Ft.:
- 3,472
- Status:
- Active
- Beds:
- 6
- Lot size:
- 0.26 Acres
- Year built:
- 2011
- Baths:
- 4.00
- MLS#:
- 2144818
- Subdivision:
- Bristol Heights-Bon
ADDITIONAL INFORMATION
Stunning home on over a quarter-acre lot with high-end features in Bristol Heights! Once you step inside this spectacular 6 bed 3.5 bath home in a safe & quiet neighborhood you will never want to leave. This fully landscaped home is inviting both inside & out. Once inside, there's a large formal living room off the wide entry with bay windows allowing ample light to flood the home. This home opens up to sprawling living area with vaulted ceilings encompassing a cozy family room & a large kitchen/dining area with granite counters, rich dark wood cabinetry, high-end fixtures, stainless appliances, a roomy island with bar seating & to top it off the area provides access to a fabulous fully fenced backyard with an extra wide side gate. Off the kitchen is a roomy laundry room with a connected half-bath. On the other end, are 2 bedrooms, a full bathroom & a marvelous master suite with a walk-in closet & a full bathroom with a granite dual sink vanity, a jetted soaker tub & a fully tiled separate shower. Moving to the basement, there are 3 additional bedrooms, a full bathroom & a fabulous family room with large egress windows for added light, not to mention an added storage area in the utility area. Do not pass up on this gorgeous 3,385 SqFt home in an ideal neighborhood!
- Type:
- Single Family
- Sq.Ft.:
- 2,048
- Status:
- Active
- Beds:
- 3
- Lot size:
- 0.41 Acres
- Year built:
- 1958
- Baths:
- 2.00
- MLS#:
- 2144817
- Subdivision:
- None
ADDITIONAL INFORMATION
Price Improvement!! Welcome home to this recently remodeled 3 bedroom, 2 bathroom home with an additional office/flex room! Sitting on just under a half acre, this beautiful home boasts modern updates, including new kitchen cabinetry, and new flooring, carpet and paint throughout. Currently being used as a master bedroom, there is an oversized sun room offering plenty of sunlight to enjoy!
- Type:
- Single Family
- Sq.Ft.:
- 2,447
- Status:
- Active
- Beds:
- 4
- Lot size:
- 0.16 Acres
- Year built:
- 1949
- Baths:
- 3.00
- MLS#:
- 2144815
- Subdivision:
- Brodbecks-Bon
ADDITIONAL INFORMATION
Recently remodeled Idaho Falls home in a spectacular quiet & family friendly neighborhood! Don't waste another moment, come see this breathtaking 1.5 story 4 bed 3 bath home with tons of updates. Allow the charming exterior & fully landscaped yard to welcome you home. Once inside you have a bright & spacious main floor with a large kitchen with crisp white cabinetry, stainless appliances, a huge single basin sink & ample counter space. The main floor also hosts an entryway with storage, a front bedroom & a dining area off the kitchen. To top it off there's an amazing master suite with a private wood-burning fireplace & an attached bathroom with his & hers vanities & a massive closet. Moving to the lower level, there's an additional bedroom, an inviting & spacious living room with a white brick fireplace & access to the sprawling fully fenced backyard that includes 2 fruit trees (a Bartlett Pear tree and Gala Apple tree), an open patio & a shed. Continuing to the basement, this home has a fabulous family room with egress windows, yet another bedroom, a fully finished laundry room & a full bathroom. This spectacularly designed 2019 remodel home will take your breath away! Open house Fri 4-6pm Saturday 12-2 pm June 10 & 11th.

Idaho Falls Real Estate
The median home value in Idaho Falls, ID is $344,700. This is lower than the county median home value of $357,300. The national median home value is $338,100. The average price of homes sold in Idaho Falls, ID is $344,700. Approximately 58.44% of Idaho Falls homes are owned, compared to 35.69% rented, while 5.87% are vacant. Idaho Falls real estate listings include condos, townhomes, and single family homes for sale. Commercial properties are also available. If you see a property you’re interested in, contact a Idaho Falls real estate agent to arrange a tour today!
Idaho Falls, Idaho has a population of 64,399. Idaho Falls is less family-centric than the surrounding county with 35.34% of the households containing married families with children. The county average for households married with children is 38.32%.
The median household income in Idaho Falls, Idaho is $57,412. The median household income for the surrounding county is $64,928 compared to the national median of $69,021. The median age of people living in Idaho Falls is 33.6 years.
Idaho Falls Weather
The average high temperature in July is 86.2 degrees, with an average low temperature in January of 12.9 degrees. The average rainfall is approximately 12.2 inches per year, with 38.9 inches of snow per year.
