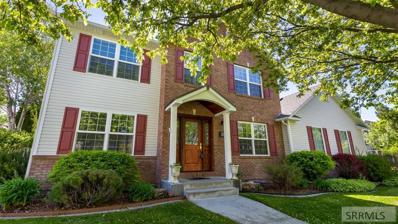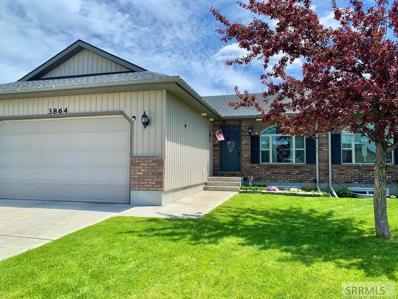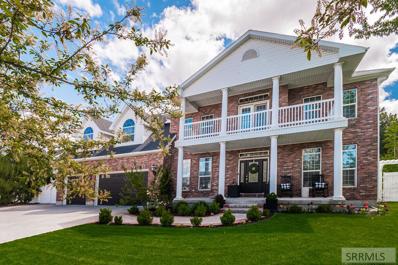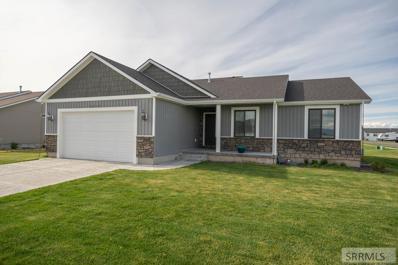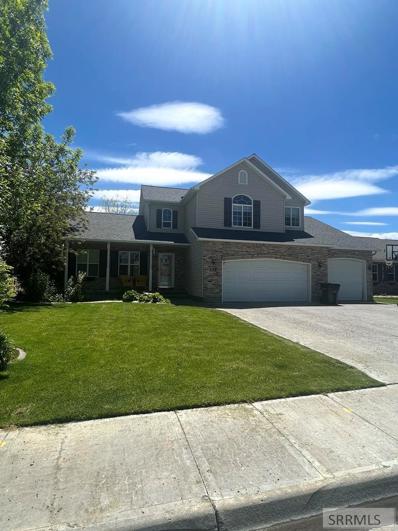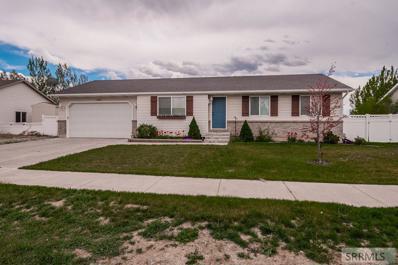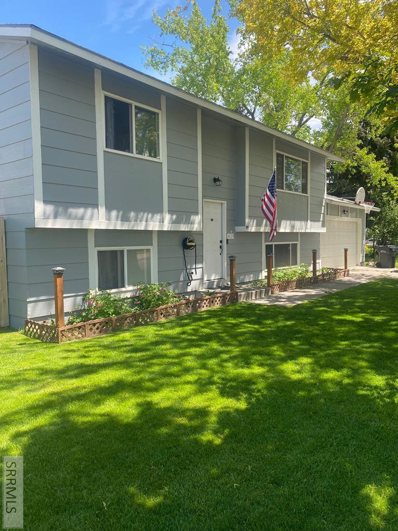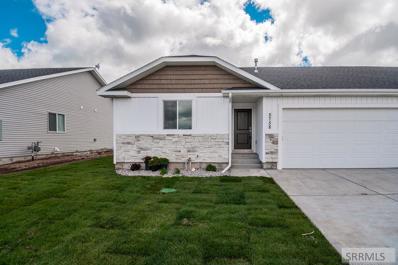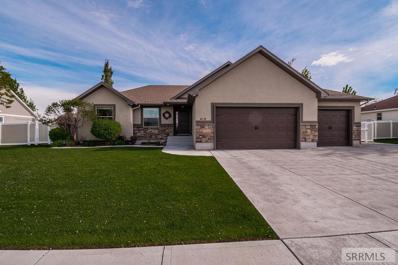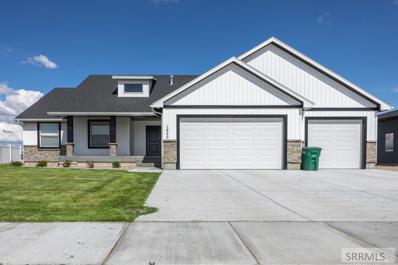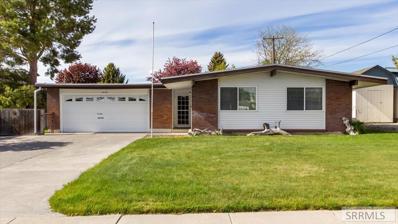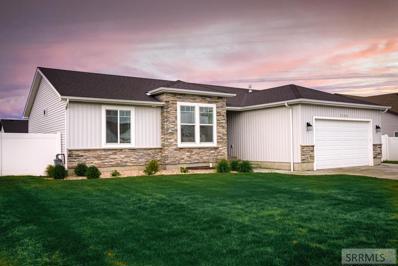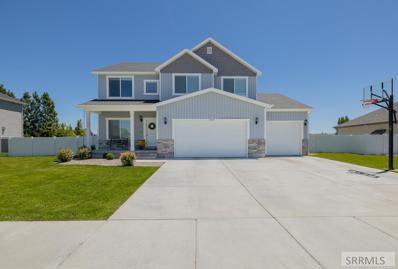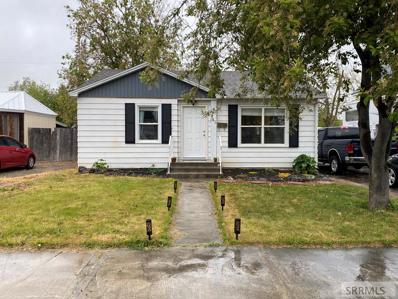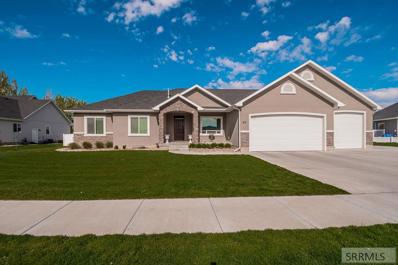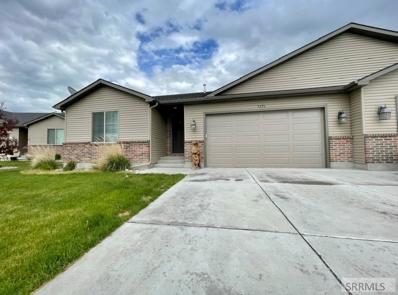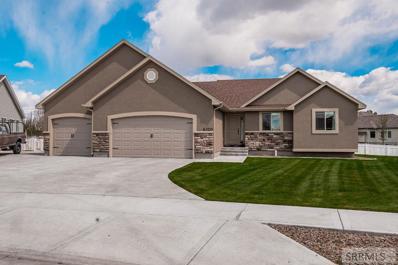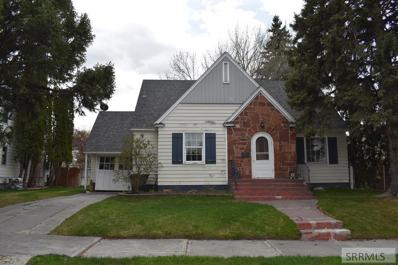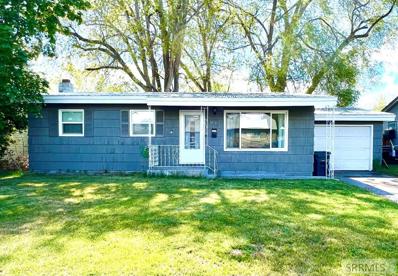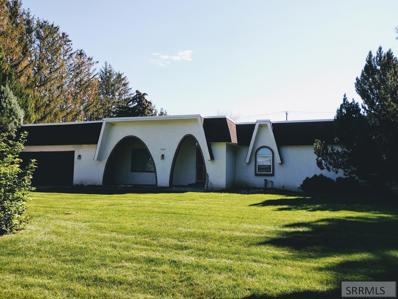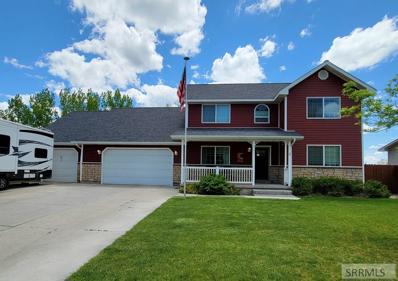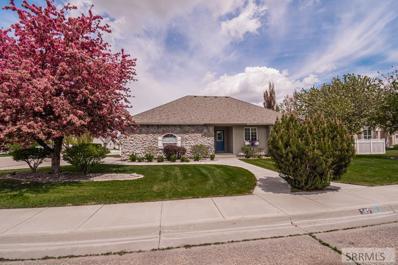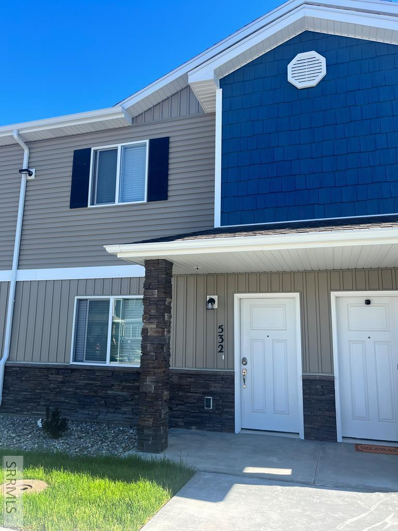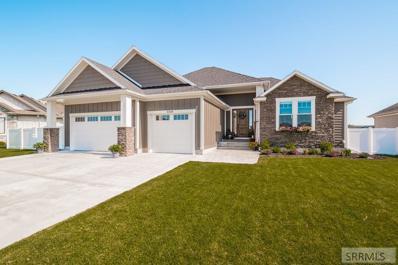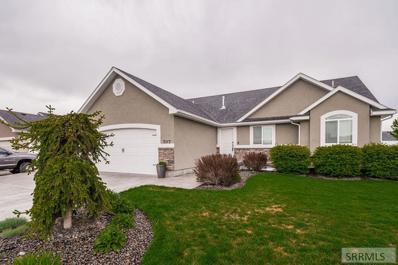Idaho Falls ID Homes for Sale
- Type:
- Single Family
- Sq.Ft.:
- 3,439
- Status:
- Active
- Beds:
- 5
- Lot size:
- 0.28 Acres
- Year built:
- 1994
- Baths:
- 4.00
- MLS#:
- 2144683
- Subdivision:
- Stonebrook-Bon
ADDITIONAL INFORMATION
You Won't Find a Better Home at this Price! Featured Home on Bell Hardwood Flooring and Top Notch Lawns websites! Fantastic location on a corner, secluded lot offering side entry 3 car garage & RV pad. The yard is a private oasis with gorgeous stamped patio with French drains, mature landscaping, fruit trees, flower beds and tons of privacy! Inside you will discover an open main level dressed in hardwood floors with living and dining rooms, great room, mud room, updated 1/2 bath and gorgeous kitchen with custom alder cabinets, quartz counters, tile backsplash, newer stainless appliances, pantry and breakfast bar. Upstairs includes an amazing master bedroom that is HUGE with a custom private bath featuring loads of cabinets, granite counters, walk-in shower, large walk-in closet, plus outlets in the top drawers for convenience! 3 more bedrooms and an updated bath complete the upper level. Basement offers 5th bedroom, full bath, large game room, office/craft room plus loads of storage! Amenities include: newer Preen gas furnace & A/C, new water softener, gas hot water, newer upgraded roof, City of Idaho Falls fiber for internet access, insulated garage, covered front porch and so much more! Call us today to schedule your tour!
- Type:
- Single Family
- Sq.Ft.:
- 2,023
- Status:
- Active
- Beds:
- 4
- Lot size:
- 0.14 Acres
- Year built:
- 2008
- Baths:
- 3.00
- MLS#:
- 2144681
- Subdivision:
- Heritage Hills-Bon
ADDITIONAL INFORMATION
Come see this spacious and well maintained townhome located in the desirable Heritage Hills subdivision! Features include a master bedroom suite with access to a huge walk-in closet and private master bathroom! The kitchen will not disappoint with new granite countertops and all stainless steel appliances and a pantry with great storage opportunities. Brand new updates can be seen throughout the entire home to include new flooring, carpet, paint!! Surprise visitors? This home has the space, with 4 bedrooms and 3 bathrooms and a large finished basement, it's perfect for comfortable stay for all of your family and guests! Don't miss this opportunity. Come see this home before it's gone!
- Type:
- Single Family
- Sq.Ft.:
- 5,384
- Status:
- Active
- Beds:
- 5
- Lot size:
- 0.26 Acres
- Year built:
- 2002
- Baths:
- 4.00
- MLS#:
- 2144679
- Subdivision:
- Brookside-Bon
ADDITIONAL INFORMATION
STUNNING home in Brookside! Completely remodeled large kitchen with maple floors, walnut cabinets, Wolf gas-oven/range, quartz countertops and 42" GE Cafe series refrigerator. HUGE master suite with large spa-like bath, sitting area, fireplace, and access to a private balcony. Bonus room with fireplace and endless possibilities for ping pong, pool table or movies. Basement family room with wet bar and fireplace. Private back yard with beautifully landscaped firepit area, RV Parking and large cement patio. Other incredible features: plantation shutters, crown molding, huge amounts of natural light with skylights and large windows, laundry room close to bedrooms, loads of storage, mud room off of the garage, and dedicated den/office. Come see this beautiful home on Saturday, June 4th from 11-1pm at the Open House!
- Type:
- Single Family
- Sq.Ft.:
- 2,750
- Status:
- Active
- Beds:
- 3
- Lot size:
- 0.29 Acres
- Year built:
- 2018
- Baths:
- 2.00
- MLS#:
- 2144666
- Subdivision:
- Berkley Park-Bon
ADDITIONAL INFORMATION
What a great corner lot home in Berkley Park Subdivision! The elevation of this charmer has vertical and shake siding, beautiful veneer stone and a cozy covered front porch! The finished main floor features a great foyer that opens up to a large open concept living room and kitchen area! You'll love all the natural light from the windows and sliding glass door. The kitchen has lots of cupboard and counter space, granite countertops, a corner pantry and attractive appliances that are all included. On the other end of the home is where the master bedroom is located, with a vaulted ceiling, roomy walk-in closet and an en-suite bathroom with double sink vanity and a shower-tub combo. There's even open shelving for extra storage! Down the hallway from the master bedroom are 2 additional bedrooms that share a full hallway bathroom. Room to grow in the unfinished basement! Don't miss out on this home in a desirable neighborhood! CALL or TEXT the listing agent to schedule a showing! **Buyer to verify all information provided with this listing.
- Type:
- Single Family
- Sq.Ft.:
- 2,579
- Status:
- Active
- Beds:
- 4
- Lot size:
- 0.21 Acres
- Year built:
- 2001
- Baths:
- 4.00
- MLS#:
- 2144665
- Subdivision:
- Victorian Village-Bon
ADDITIONAL INFORMATION
Victorian Village Subdivision, walking distance to Sunnyside Elementary. Located in the heart of Idaho Falls this cute home offers so much to so many different types of buyers! Enjoy entertaining with lots of friends, kids? The open concept kitchen, dining, living room is the perfect place to let the kids hang out, run around the backyard, while the adults enjoy eating and talking in the kitchen/dining area. Or, with the wet bar in the basement you can host friends down there too! More in to spending your free time gardening, enjoying the heat in a sun room? This home has both! A separate garden area in the back yard that is fenced off so no one tramples over your garden, and a sun room right off the living room on the main level to enjoy the heat or grow all sorts of things! This house really feels like home. With 4 Bedrooms, 2 Full Bathrooms, 2 Half Bathrooms, a living room, family room, dining room, basement family room, storage room, shed, and more and more there is room for EVERYONE!
- Type:
- Single Family
- Sq.Ft.:
- 2,110
- Status:
- Active
- Beds:
- 5
- Lot size:
- 0.28 Acres
- Year built:
- 2004
- Baths:
- 2.00
- MLS#:
- 2144664
- Subdivision:
- Summit Park-Bon
ADDITIONAL INFORMATION
5 Bedroom 2 Bathroom, Home in Summit Park Subdivision. This Clean Well Maintained Nicely Decorated Home has 3 Bedrooms, a Full Bath, Living Room, Kitchen with Lots of Counter Space/Eat Up Bar, All Appliances Included and Dining Area on the Main Floor. Vaulted Ceilings. Sliding Glass Doors Lead from the Dining Room to the Spacious Fully Fenced Back Yard with Shed, New flooring in all THREE up-stairs bedrooms. Downstairs are 2 More Bedrooms, a Full Bath, Large Family Room with Gas Insert, Laundry Room, and Storage. Affordable Utilities with Gas Forced Air Heat and Central Air to Cool You Off Next Summer. 2 Car Garage with Openers. Full Automatic Sprinkler System. Security Camera and Monitor Included (no subscription required). Call Today to Schedule a Showing.
$350,000
419 Tyra Drive Idaho Falls, ID 83401
- Type:
- Single Family
- Sq.Ft.:
- 1,888
- Status:
- Active
- Beds:
- 4
- Lot size:
- 0.21 Acres
- Year built:
- 1978
- Baths:
- 2.00
- MLS#:
- 2144663
- Subdivision:
- Melbourne Park-Bon
ADDITIONAL INFORMATION
**OFFER ACCEPTED, ACCEPTING BACK UP OFFERS** This is a Fantastic home in a great location! You will love the updates that have been made! Just last year the whole basement was completely remodeled with a few extra touches which include a full sized jetted tub, theatre room with projector, two bedrooms and an office! On the upper level you have two more bedrooms, a completely remodeled kitchen with real oak cabinets and lots of extended counter space, a fully remodeled bathroom and living room! Enjoy all day long outside in the summer heat with all the beautiful surrounding trees and shade, firepit and spacious backyard! You will love this home! Come see for yourself!
- Type:
- Condo/Townhouse
- Sq.Ft.:
- 2,700
- Status:
- Active
- Beds:
- 5
- Lot size:
- 0.15 Acres
- Year built:
- 2022
- Baths:
- 3.00
- MLS#:
- 2144656
- Subdivision:
- Freedom Acres-Bon
ADDITIONAL INFORMATION
NEW,NEW,NEW! Looking for a twinhome property with no HOA to call home? Perfect for first time home buyers, investment, or simply looking to downsize, This beautiful new construction twinhome was finished in 2022 and has a finished basement. Featuring vaulted ceilings in the main living area/kitchen, this home comes with 5 total bedrooms and 3 total bathrooms! Stainless steel appliances complete the beautifully finished kitchen cabinets with granite countertops. Landscaping and sprinkler system already installed for you to move in and enjoy these Idaho warmer months!
- Type:
- Single Family
- Sq.Ft.:
- 3,000
- Status:
- Active
- Beds:
- 6
- Lot size:
- 0.28 Acres
- Year built:
- 2011
- Baths:
- 3.00
- MLS#:
- 2144647
- Subdivision:
- Bristol Heights-Bon
ADDITIONAL INFORMATION
METICULOUSLY CARED FOR HOME OFFERS HIDDEN GEMS! With lovely moldings, natural southern light & vaulted ceilings, the living room easily flows to a backyard perfect for entertaining. The eat-in kitchen features an island, granite countertops, custom-tiled backsplash, plentiful cabinets, pantry, stainless steel appliances, gas stove, double oven, microwave with convection oven, & tile floors. The separate master suite is its own retreat, with tray ceilings, sitting area, walk-in closet; its bathroom has tile floors, 2 vanities with granite countertop, jetted soaking tub & custom-tiled walk-in shower. In addition the main floor has 2 other bedrooms, a full bath & laundry/mudroom. The large basement/family room is perfect for lounging, playing games, working out or watching TV, with 3 bedrooms, full bath, extra closets & cold storage room. The mature, landscaped fully fenced backyard is an oasis with its sizable patio, raised garden beds, year-round herb garden & RV pad. The heated 4-stall tandem garage has hanging shelves, utility sink & epoxy floor. Bonuses: double water heaters; vacuum system; surround sound down & wired upstairs; ceiling fans & much, much more!
- Type:
- Single Family
- Sq.Ft.:
- 3,368
- Status:
- Active
- Beds:
- 3
- Lot size:
- 0.26 Acres
- Year built:
- 2021
- Baths:
- 2.00
- MLS#:
- 2144654
- Subdivision:
- Avenues, The-Bon
ADDITIONAL INFORMATION
Built in 2021, this spotless home is located in the highly desirable The Avenues subdivision. Open the front door & instantly feel right at home. The open floor plan, vaulted ceilings, and neutral tones of the luxury vinyl flooring allow for a beautiful bright & airy space. The main floor is sun-filled from the large cased windows throughout. The modern kitchen features custom cabinetry, stainless steel appliances and corner pantry. Adjacent to the kitchen is the main level laundry room, which provides access to the garage. In addition to the extra large 3-car garage, there is space to store your RV or have additional parking on the side. You'll find 3 bedrooms on the main floor. Head on into the private en-suite bath, which features dual vanities, separate soaking tub, and large shower. The remaining 2 bedrooms and hall bath are perfect sized. With the unfinished basement, this is a perfect blank slate to customize this like-new home to fit your needs. In the warmer months, enjoy the beautifully landscaped backyard.
- Type:
- Single Family
- Sq.Ft.:
- 2,152
- Status:
- Active
- Beds:
- 3
- Lot size:
- 0.18 Acres
- Year built:
- 1964
- Baths:
- 2.00
- MLS#:
- 2144648
- Subdivision:
- Johns Heights-Bon
ADDITIONAL INFORMATION
Only 75 steps to the new Reinhart Park and Splash Park from this 3 bedroom, 2 bathroom ranch home with a fully fenced backyard and a covered patio. Features 3 fireplaces to keep up the winter warmth and central air conditioning to beat the summer heat! The main floor bathroom has been updated with a walk-in shower. Lots of square footage and room to spread out and a workshop area in the basement. The home has some updated vinyl replacement windows. Maintenance free exterior. Very nice hardwood flooring in some areas and quality carpeting in others. Large 2 stall garage with automatic opener. Oversized 3 car driveway with room for an RV. Sprinkler system fully functional. See this west side offering soon!
- Type:
- Single Family
- Sq.Ft.:
- 2,744
- Status:
- Active
- Beds:
- 4
- Lot size:
- 0.21 Acres
- Year built:
- 2020
- Baths:
- 3.00
- MLS#:
- 2144644
- Subdivision:
- Silverleaf Estates-Bon
ADDITIONAL INFORMATION
BETTER THAN NEW! You will fall in love with this nearly new, well cared for home. Located on a quiet road, you will enjoy the benefits of new construction with the addition of a fully professionally landscaped yard including mature trees. You will feel at home in the open floor plan with multiple upgrades including some special additional features in the basement such as a small library wall with window seat, and a custom play room, perfect for children who love to have fun. The kitchen is adorned with quartz counter tops (as are all the bathrooms) and is further benefited by a large walk-in pantry with an abundance of shelves that rival homes costing hundreds of thousands more. The private fenced back yard is the envy of the neighborhood. With a large open patio, the custom landscaping wraps around you and is styled to incorporate an in-ground trampoline with a special surprise that kids love. The light and bright spaces throughout the home are accented by architectural accents to give the spaces just the right touch. This is definitely a home in this price point that you will want to see. Schedule your appointment today to see this wonderful home.
- Type:
- Single Family
- Sq.Ft.:
- 3,724
- Status:
- Active
- Beds:
- 5
- Lot size:
- 0.52 Acres
- Year built:
- 2016
- Baths:
- 4.00
- MLS#:
- 2144642
- Subdivision:
- Crow Creek Estates-Bon
ADDITIONAL INFORMATION
Check out this beautiful, 2-story home nestled in a quiet neighborhood on 0.52 acres! With an elementary, middle and high school all within walking distance and shopping nearby, this makes for the perfect location of your next home! This home features 5 bedrooms, 3.5 bathrooms plus a 3-car tandem garage. The main floor boasts a front sitting room along with an open-concept main living space, including a living room, dining area and a gorgeous kitchen with ample storage and a walk-in pantry. On the upper floor you will find the master bedroom and ensuite, 3 additional bedrooms, another full bathroom, a family room and a conveniently-located laundry room. The basement has an additional large family room/theater room, a bedroom, a full bathroom and lots of storage space. Head out the backdoor to the beautifully maintained backyard featuring a swing-set and plenty of green space for playing and entertaining. The sellers have absolutely adored this home, neighborhood and the exceptional teachers they've had at the nearby schools, they are sad to leave it as they relocate for a new job but are excited for another family to enjoy all that it offers! Come and make this your new home!
- Type:
- Single Family
- Sq.Ft.:
- 1,767
- Status:
- Active
- Beds:
- 3
- Lot size:
- 0.13 Acres
- Year built:
- 1951
- Baths:
- 2.00
- MLS#:
- 2144639
- Subdivision:
- Scotts Addition-Bon
ADDITIONAL INFORMATION
Super cute little home on the iconic number streets of Idaho Falls! Perfect for the first time home buyer or investors. This home features 3 bedrooms, 2 bathrooms, 2 family rooms, a formal dining and an established yard. Perfect location from elementary to college schools, shopping and all the great outdoor activities that Idaho Falls has to offer. Hurry and schedule your showing before its gone!
$670,000
317 N Flathead Idaho Falls, ID 83401
- Type:
- Single Family
- Sq.Ft.:
- 3,632
- Status:
- Active
- Beds:
- 6
- Lot size:
- 0.56 Acres
- Year built:
- 2015
- Baths:
- 4.00
- MLS#:
- 2144630
- Subdivision:
- Ridge View-Bon
ADDITIONAL INFORMATION
**See the Home Movie Tour on YouTube by searching for the address.** Enter into the grand entry, with formal living/sitting room overlooking the covered porch. Hardwood floors whisk you into the main floor living with fireplace encased in stone and vaulted ceilings with recessed lighting. Quartz countertops offer plenty of workspace and custom cabinetry outline the kitchen with plenty of storage to offer, including the hidden walk-in pantry! The dining is neatly tucked to the side of the kitchen in it's own alcove fitted with a bay window. Just beyond the kitchen is the mudroom with built in organizers, bench and additional storage plus a half bath just next to the laundry area and access to extended garage. 2 main floor spare rooms share the main floor bath. The large master suite boasts a tray ceiling with recessed lighting, a walk in closet with tall ceilings and built-in shelving storage, and a full bath complete with separate soaker tub & large walk in shower. Downstairs showcases family room with dining nook, large storage with 2 water heaters and cold storage. A hall separates the additional 3 bedrooms and full bath with a privacy pocket door closing off the vanity area! The oversized garage offers a pull through garage into the enormous backyard!
$362,500
3496 N Coral Idaho Falls, ID 83401
- Type:
- Condo/Townhouse
- Sq.Ft.:
- 2,594
- Status:
- Active
- Beds:
- 3
- Lot size:
- 0.15 Acres
- Year built:
- 2017
- Baths:
- 2.00
- MLS#:
- 2144638
- Subdivision:
- Red Rock Estates-Bon
ADDITIONAL INFORMATION
Located roughly 10 minutes from the heart of Ammon, shopping, and restaurants, this little cutie is a 3 bed, 2 bath twin home in the Red Rock Estates Subdivision. One of the best things about this home is the open concept flow, the tall ceilings, and natural light you get in the heart of the home. Other upgrades and inclusions of this home include a gas range, central air conditioning, automatic sprinkler system, the stainless steel fridge, and the washer & dryer. With an unfished basement, and two car garage, this home also has ample room for all your storage needs. And while the summer is ramping up, the backyard is fenced and perfect for BBQ gatherings with friends & family members, pets, or kids. Move-in ready, this home could be the perfect personal residence or investment property for you!
- Type:
- Single Family
- Sq.Ft.:
- 1,846
- Status:
- Active
- Beds:
- 2
- Lot size:
- 0.28 Acres
- Year built:
- 2017
- Baths:
- 2.00
- MLS#:
- 2144626
- Subdivision:
- Fairway Estates-Bon
ADDITIONAL INFORMATION
CHARMING ONE-LEVEL HOME IN FAIRWAY ESTATES WITH HUGE BONUS ROOM OFF THE MASTER! As you enter this home you are greeted by a beautiful entryway that flows into an open living space including the living room, kitchen and eating area. Boasting vaulted ceilings, Luxury Vinyl Tile, thick window and door moldings, and generous natural light, the living room is the perfect space for entertaining large gatherings. The kitchen features dark stained cabinets, a pantry, granite counter tops, stainless steel appliances, an island, a glass backsplash, and a spacious eating area that opens out to the backyard. A large bedroom with a sitting area and custom details, a full bathroom with tile and granite, storage closets, a mudroom and laundry room, and the master suite plus bonus room, complete the main floor. Offering privacy, a tray ceiling, crown molding, a large walk-in closet, a jetted soaking tub, a sizable vanity, and a stunning walk-in shower, the master bedroom is the ideal spot to rest and unwind. Need room for all your hobbies? Adjacent to the master suite is a substantial bonus room featuring a wall of built-ins, abundant natural light, contemporary flooring, and thick moldings. Additional amenities include a 3-car garage, a fully fenced yard, and central AC.
- Type:
- Single Family
- Sq.Ft.:
- 1,986
- Status:
- Active
- Beds:
- 3
- Lot size:
- 0.19 Acres
- Year built:
- 1942
- Baths:
- 2.00
- MLS#:
- 2144624
- Subdivision:
- Scotts Addition-Bon
ADDITIONAL INFORMATION
3-bedroom 1 3/4 bath. The kitchen and dining area was partially updated in 1994 with tile floors and counter tops. The home has hardwood floors on the main level. The yard is good size. 1 car garage. With a little TLC this could be a great starter home.
- Type:
- Single Family
- Sq.Ft.:
- 1,976
- Status:
- Active
- Beds:
- 5
- Lot size:
- 0.16 Acres
- Year built:
- 1956
- Baths:
- 3.00
- MLS#:
- 2144622
- Subdivision:
- Orlin Park-Bon
ADDITIONAL INFORMATION
Here is the one you have been looking for! Amazing value on this recently updated 5 bedroom, 2 bath home in the heart of IF. The main floor boasts beautiful hardwood floors, 3 bedrooms and a bath. Downstairs you will find a recently finished basement with large living area, 2 more bedrooms and a beautiful tiled bathroom. Outside welcomes you with a huge fenced backyard with plenty of shade perfect for those summer night BBQs. The value in this home is apparent with its metal roof, vinyl windows, and newer furnace and water heater. Call today for your private showing to make this home yours!
- Type:
- Single Family
- Sq.Ft.:
- 2,952
- Status:
- Active
- Beds:
- 5
- Lot size:
- 0.82 Acres
- Year built:
- 1972
- Baths:
- 3.00
- MLS#:
- 2144616
- Subdivision:
- Brookhaven-Bon
ADDITIONAL INFORMATION
Location! Location! Location! This home is right off of Sunnyside and Channing Way. It's walking distance to both hospitals and many other doctor's offices and amenities. Enjoy county living steps outside of city limits! Come check out this clean, well cared for, unique, Spanish style home on just under an acre. You will be amazed at the abundance of possibilities this property has to offer! The yard has a full sprinkler system, established lawn, established trees (including 7 apple trees, choke cherry tree, apricot tree) and raspberries. Inside you will find tiled floors, two large family rooms plus a living room, 5 good sized bedrooms including a master suite, a den/office, 2 gas fireplaces, gas forced air, a large separate storage room, 3 full bathrooms, and so much more! You will love the low maintenance of the membrane roof, stucco siding, newer vinyl windows, newer water heater, and a water softener. Schedule your private tour today!!
- Type:
- Single Family
- Sq.Ft.:
- 3,606
- Status:
- Active
- Beds:
- 5
- Lot size:
- 0.34 Acres
- Year built:
- 1999
- Baths:
- 4.00
- MLS#:
- 2144606
- Subdivision:
- Fall Creek-Bon
ADDITIONAL INFORMATION
Home of the Brave! This pretty two story home with a giant heated, yes heated, three car garage and shop is now available for sale! Eye catching curb appeal with barn red vinyl siding, and a charming front porch welcomes you inside! Right off the entry is a large seating area or office space with French doors and a bright window. This home has two master suites!! The first one is on the main level and includes a master bathroom with jetted tub, vanity with granite, and a spacious walk in closet. The living, dining, and kitchen area is open, bright and inviting. Enjoy a cozy gas fireplace with mantle in the living room, a big dining space with a lovely window seat, a chef's kitchen with granite, gas range top, a pantry (yes!), and double ovens! The laundry room is on the main level and has a convenient deep sink! A half bathroom is just off the garage for guests. Downstairs has two bedrooms with closets, egress windows, a spacious family room area, another full bathroom, another bonus room, and cold storage room! Do you need a big master bedroom space!? You got it. The whole upstairs has been converted to a suite including two closet bedrooms/offices, & a master bath with dual sinks. There is something about a heated 3 car garage and shop!! Come see this hard to find home today!
- Type:
- Single Family
- Sq.Ft.:
- 2,672
- Status:
- Active
- Beds:
- 5
- Lot size:
- 0.24 Acres
- Year built:
- 1997
- Baths:
- 3.00
- MLS#:
- 2144605
- Subdivision:
- Ridgewood Park-Bon
ADDITIONAL INFORMATION
Gorgeous stone & vinyl accented home in a spectacular neighborhood with ample storage! Don't waste another moment, come see this pristine home in the Ridgewood Park subdivision just minutes from Tautphaus Park. This fully landscaped home with flowering mature trees is both welcoming inside & out. Once inside, be taken back by the spacious living room with vaulted ceilings, natural colored LVP, a detailed stone fireplace & tons of natural light that pours in from the conjoining dining area with bay windows & double doors leading to the open patio & fenced yard. The open concept living area flows into the large kitchen with stainless steel appliances, including a new oven/range, loads of counter & cabinet space & tile flooring. Towards the back of the kitchen is an extra-large laundry room that also serves as an office with a built-in desk & access to a walk-in pantry with tons of storage. The main floor also hosts 2 sizable bedrooms (with new carpeting), a full bathroom & a master suite with an attached bathroom & large closet. Once downstairs, there is a massive family room with two areas allowing you to personal each space to fit your needs. On the opposite end are 2 more additional bedrooms, a full bathroom & the basement has extra storage space perfect for organization!
$279,900
532 Trails End Idaho Falls, ID 83202
- Type:
- Condo/Townhouse
- Sq.Ft.:
- 1,489
- Status:
- Active
- Beds:
- 3
- Lot size:
- 0.02 Acres
- Year built:
- 2021
- Baths:
- 3.00
- MLS#:
- 2144592
- Subdivision:
- Linden Trails-Bon
ADDITIONAL INFORMATION
BUILT 4 MONTHS AGO!!! This like new townhome has everything you have been in search of! Located in one of Idaho Falls newest subdivision LindenTrails. Conveniently located next to the airport, interstate, and downtown Idaho Falls. Inside you will be impressed with the granite counter tops, custom alder cabinets, and luxury vinyl plank flooring. The open concept floor plan offers space for entertainment and family time while the bedrooms are located strategically for privacy and relaxation. This will not last long! Call today to schedule a showing!
- Type:
- Single Family
- Sq.Ft.:
- 4,816
- Status:
- Active
- Beds:
- 7
- Lot size:
- 0.34 Acres
- Year built:
- 2020
- Baths:
- 3.00
- MLS#:
- 2144604
- Subdivision:
- Sandstone Estates
ADDITIONAL INFORMATION
Breathtaking dream home with custom features throughout in an amazing neighborhood! Once you step in this pristine home in the desirable Sandstone Estates you'll never want to leave. Sitting on a 0.34-acre lot with an extra deep 3 car garage this detailed home has it all. With an easy & functional floor plan, you enter through an open & bright entryway that provides access throughout the main level & into the fully finished basement. The open concept living space is highlighted by natural colored wood floors, a custom shiplap accent wall with a gorgeous custom stone fireplace & ample large windows looking out to the fully fenced backyard with an open patio. The kitchen has crisp white cabinetry, stainless steel appliances & a stunning extra-large island bar. Off the kitchen is a fabulous master suite with a spa-like bathroom encompassing a detailed tile shower, an extra deep soaker tub, his & her sinks & towards the back a spacious walk-in closet that allows added access to the laundry room that flows through into the mudroom. On the opposite side are two large bedrooms & a full bathroom. Continuing to the basement, is an expansive family room, an extra bathroom & 4 additional bedrooms. Do not waste another moment, come see this custom detailed home before it is gone!
- Type:
- Single Family
- Sq.Ft.:
- 3,112
- Status:
- Active
- Beds:
- 3
- Lot size:
- 0.18 Acres
- Year built:
- 2014
- Baths:
- 2.00
- MLS#:
- 2144590
- Subdivision:
- Park Place-Bon
ADDITIONAL INFORMATION
This home has been lovingly maintained is very clean and is move in ready. On arrival you will be greeted with lots of curb appeal and professional landscaping in the front yard. Once inside you will love the open feel of the great room that adjoins the kitchen and dining area. The kitchen features tile floors and backsplash, granite counter tops, corner pantry, gorgeous cabinets, and black appliances that are all included. Any Chef will really appreciate the gas range, and granite topped prep island with bar seating. There is plenty of room to accommodate all your guests for dinner in the adjacent dining area. The Primary suite is spacious and has an adjoining bath that has granite counters, jetted tub, a separate tiled shower, and a walk in closet. The main floor finishes out with two more bedrooms and a main floor bath with the same high quality finishes, as well as having the convenience of a main floor laundry. Downstairs is ready to be finished to your liking and also has a cold storage area. A couple extras here are the shed that is sheet rocked and insulated and could be used for any hobby you may entertain, RV pad, an expansive stamped concrete patio off the back door & Central A/C. Located in the beautiful Park Place Subdivision with quick convenient access to I-15.

Idaho Falls Real Estate
The median home value in Idaho Falls, ID is $344,700. This is lower than the county median home value of $357,300. The national median home value is $338,100. The average price of homes sold in Idaho Falls, ID is $344,700. Approximately 58.44% of Idaho Falls homes are owned, compared to 35.69% rented, while 5.87% are vacant. Idaho Falls real estate listings include condos, townhomes, and single family homes for sale. Commercial properties are also available. If you see a property you’re interested in, contact a Idaho Falls real estate agent to arrange a tour today!
Idaho Falls, Idaho has a population of 64,399. Idaho Falls is less family-centric than the surrounding county with 35.34% of the households containing married families with children. The county average for households married with children is 38.32%.
The median household income in Idaho Falls, Idaho is $57,412. The median household income for the surrounding county is $64,928 compared to the national median of $69,021. The median age of people living in Idaho Falls is 33.6 years.
Idaho Falls Weather
The average high temperature in July is 86.2 degrees, with an average low temperature in January of 12.9 degrees. The average rainfall is approximately 12.2 inches per year, with 38.9 inches of snow per year.
