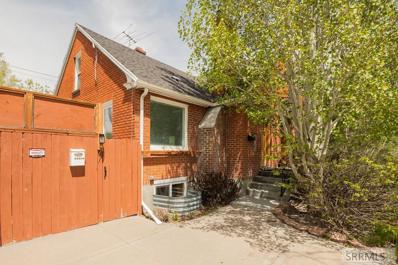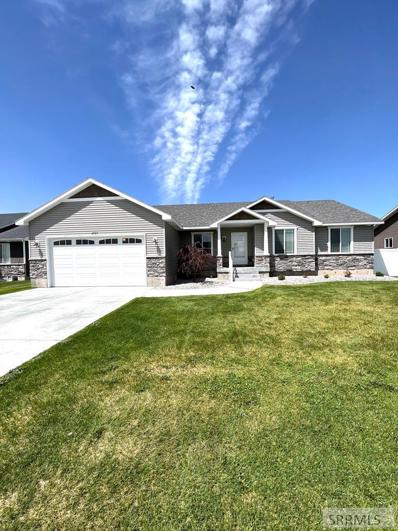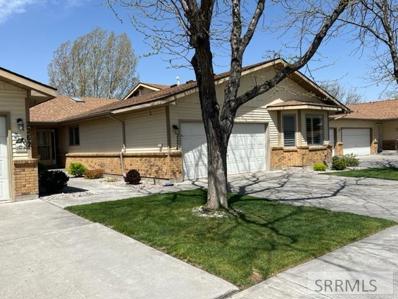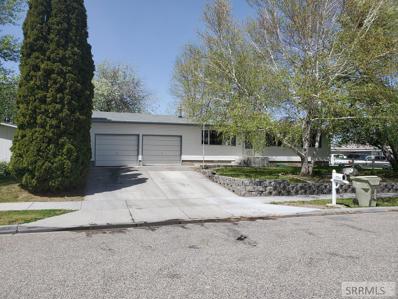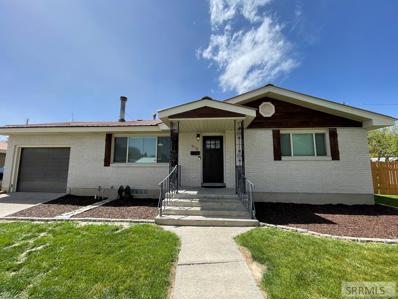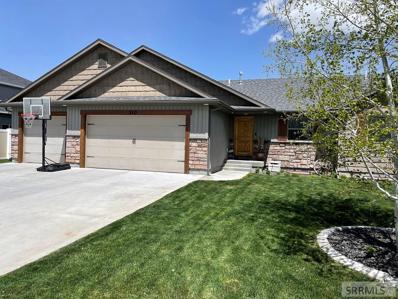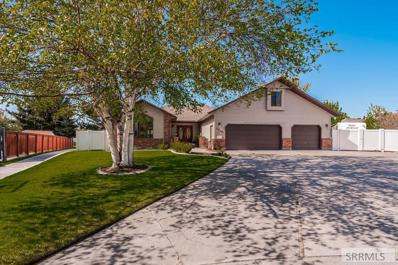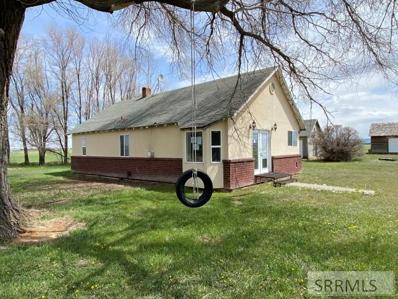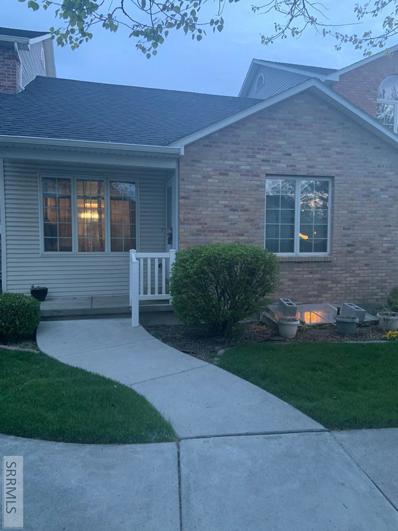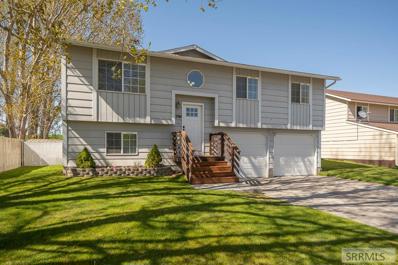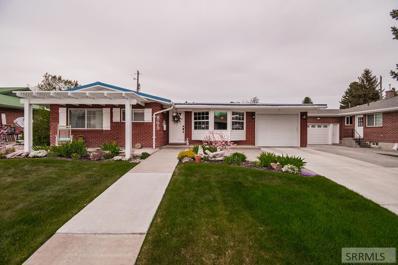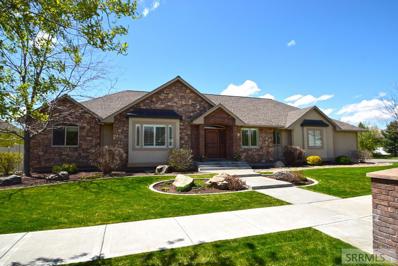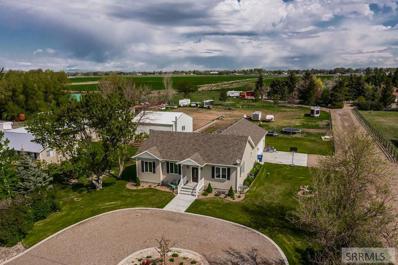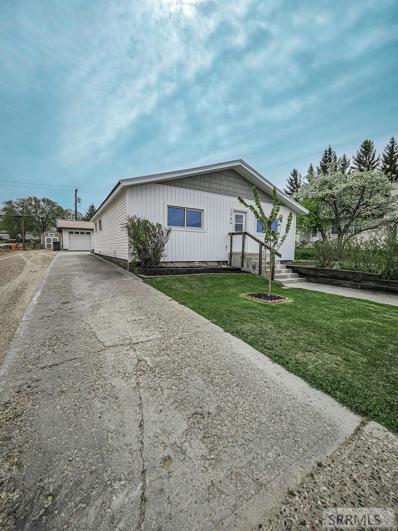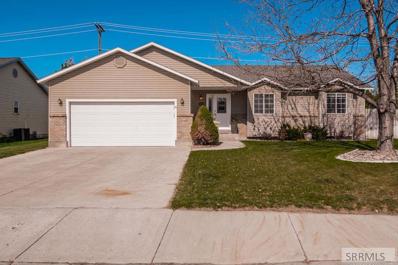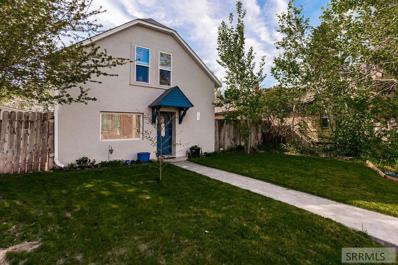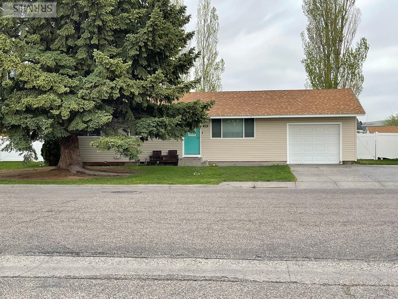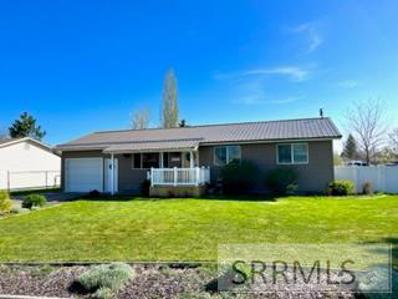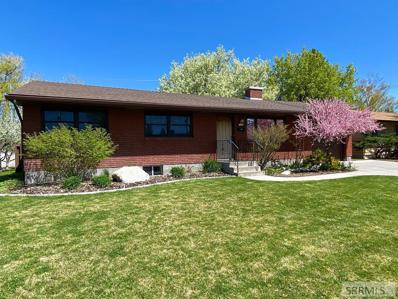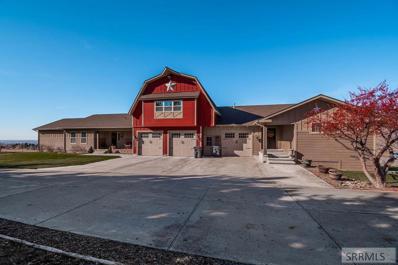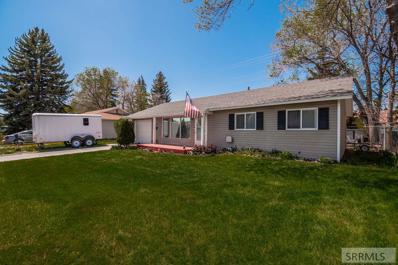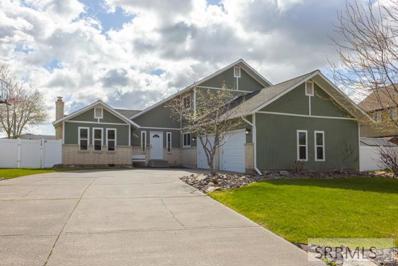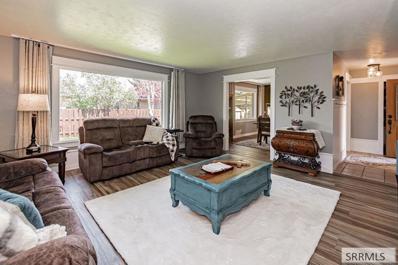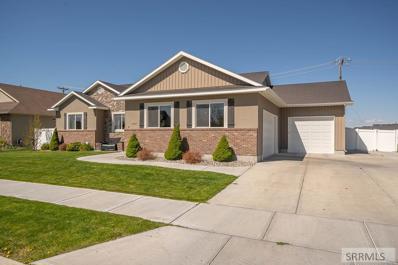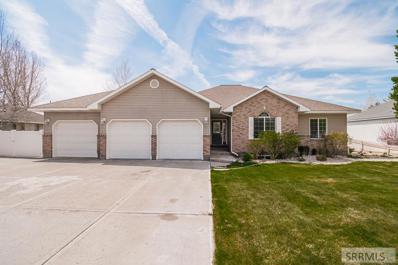Idaho Falls ID Homes for Sale
$399,000
333 8th Street Idaho Falls, ID 83401
- Type:
- Single Family
- Sq.Ft.:
- 2,830
- Status:
- Active
- Beds:
- 5
- Lot size:
- 0.14 Acres
- Year built:
- 1950
- Baths:
- 3.00
- MLS#:
- 2144277
- Subdivision:
- Crows Addition-Bon
ADDITIONAL INFORMATION
Welcome to 333 8th Street! With a one bed / one bath basement apartment, this full brick home is perfect for investors or traditional buyers alike. The main unit is two stories, with 2 bedrooms and 1 full bath on the main floor. A formal dining room with access to the backyard leads into a spacious kitchen. A gas fireplace provides a cozy atmosphere for the main unit's living room. Beautiful wood floors span most of the main floor. The second floor consists of two more bedrooms with a shared bathroom. There is also an additional living space with storage. The basement unit has a separate entrance. The shared utility room has plenty of storage space; washer and dryer hook ups are located in this room. A full bathroom, eat-in kitchen, living room, and spacious bedroom make up the basement apartment. All kitchen appliances are included in the sale, basement apartment furniture is negotiable.
- Type:
- Single Family
- Sq.Ft.:
- 3,320
- Status:
- Active
- Beds:
- 6
- Lot size:
- 0.2 Acres
- Year built:
- 2014
- Baths:
- 3.00
- MLS#:
- 2144276
- Subdivision:
- Heritage Hills-Bon
ADDITIONAL INFORMATION
DO NOT MISS SEEING THIS HOME!! This delightful westside home has a warm comfortable feel about it the minute you walk in the door. Upon entering you will find a lovely entry with a stained glass door that displays a beautiful rainbow from the morning sun. The formal living room is the perfect size to visit with friends or sit and read a good book. The main floor family room that's open to a gorgeous kitchen boasts a nice fireplace to warm yourself on the cold winter days. With cabinets galore, a great pantry, granite countertops and custom shelving you won't be disappointed with this kitchen. With granite and tile in all the bathrooms, laundry and wet bar area this home has more appeal than homes priced much higher. The spacious family room downstairs has a great area to set up a game table and a sufficient kitchenette. Outside you will love the covered deck and the fenced yard complete with sprinkler system. With six bedrooms, three baths, double garage, main floor laundry and so much more, this is a house you must see! COME CHECK IT OUT AT THE OPEN HOUSE SATURDAY MAY 21ST, 11:00 A.M - 2:00 P.M.
- Type:
- Condo/Townhouse
- Sq.Ft.:
- 2,492
- Status:
- Active
- Beds:
- 3
- Lot size:
- 0.07 Acres
- Year built:
- 1987
- Baths:
- 3.00
- MLS#:
- 2144273
- Subdivision:
- Rose Nielsen Townhouse-Bon
ADDITIONAL INFORMATION
RARE OPPORTUNITY!!!! SELLER PAYING $10,000 TOWARDS CLOSING COSTS OR DISCOUNT INTEREST POINTS!! These townhomes very rarely come available. If you are looking for the ideal spot to call home with limited maintenance, this is it! The home-owners association takes care of the front yard and also snow removal! This is a great home to own and live in part time or full time! This home has been recently refreshed with new flooring, cabinets, paint and so much more. With the master and laundry on the main level, main level living is possible in this one, yet the basement has ample room for your guests! The basement has a large family room, full bathroom, separate storage room, and a 3rd bedroom!! Come see this amazing property! Buyer to verify all information.
- Type:
- Single Family
- Sq.Ft.:
- 1,040
- Status:
- Active
- Beds:
- 3
- Lot size:
- 0.22 Acres
- Year built:
- 1977
- Baths:
- 1.00
- MLS#:
- 2144272
- Subdivision:
- Highland Park-Bon
ADDITIONAL INFORMATION
Welcome to 1145 Canyon Avenue near the heart of downtown Idaho Falls! Nestled near the beautiful Snake River Green Belt, Civitan Park and Melaleuca Field. This 3 bedroom home offers main floor living with a gas fireplace that heats the entire house! Home sits on a large lot with no neighbors behind the home! The dining area opens up to a large open deck overlooking the back yard with wonderful shade trees, garden area, fire pit and a large RV pad with alley access plus a nice bully barn w/concrete foundation! Washer/Dryer and Freezer in the large 2-car garage are also included!
- Type:
- Single Family
- Sq.Ft.:
- 2,972
- Status:
- Active
- Beds:
- 4
- Lot size:
- 0.34 Acres
- Year built:
- 1957
- Baths:
- 3.00
- MLS#:
- 2144271
- Subdivision:
- Safstrom Addition-Bon
ADDITIONAL INFORMATION
This is a beautiful home located within walking distance of Idaho Falls High School and it is in the cutest neighborhood! This house has so much character it has been beautifully taken care of and updated. The front room is spacious and the kitchen is the perfect size, and you also have a formal dining area! There are 3 bedrooms on the main floor with 2 full baths. In the front bedroom, there is a special hideaway built into the attic for the best little loft you have ever seen!! Downstairs you have a nice size family room with one more bedroom and a full bath. The laundry is located in the basement and there is space to add 2 additional bedrooms if needed. The backyard has mature trees and is fully fenced, it also has a built-in firepit! You will be pleasantly surprised by this home it is definitely worth the time to take a look!
- Type:
- Single Family
- Sq.Ft.:
- 3,079
- Status:
- Active
- Beds:
- 5
- Lot size:
- 0.3 Acres
- Year built:
- 2013
- Baths:
- 3.00
- MLS#:
- 2144269
- Subdivision:
- Fairway Estates-Bon
ADDITIONAL INFORMATION
Beautiful home in Fairway Estates, near Sage Lakes golf course and just minutes from the INL offices and downtown Idaho Falls. This home offers an open concept kitchen, complete with granite counter tops and tile backsplash, a large center island, a corner pantry, and tiled floors. The kitchen opens to the family room with vaulted ceilings, plant shelves, and floor-to-ceiling windows that bring in tons of natural light. Off the garage, find the main floor laundry/mudroom with tiled floors. The main floor master offers a tray ceiling and ensuite with granite surfaces and a jetted tub and a separate tiled shower. There are two more main level bedrooms. Downstairs enjoy the comfort of a 2nd family room complete with a stone encased gas fireplace. The lower level also has another full bath, a cold storage area, a bedroom with large windows, and a large game area that can easily be turned into 1 or 2 more bedrooms. Outside, you will enjoy the beautifully landscaped backyard featuring raised bed gardens, a children's playset, a large open patio, and a huge custom shed. The garage offers tons of room with the extra deep 3rd garage bay that can be used for your boat, or as a shop area. The garage is fully insulated with 10' ceilings.
$575,000
2858 Galway Idaho Falls, ID 83404
- Type:
- Single Family
- Sq.Ft.:
- 3,892
- Status:
- Active
- Beds:
- 5
- Lot size:
- 0.3 Acres
- Year built:
- 1990
- Baths:
- 3.00
- MLS#:
- 2144265
- Subdivision:
- Shamrock Park-Bon
ADDITIONAL INFORMATION
LOCATION, LOCATION, LOCATION! Looking for a nice quiet established neighborhood? Look no further this amazing home sits at the end of a cul-de-Sac that backs up to beautiful Shamrock park, with a paved bike/walking trail, play ground and a fun sledding hill in the winter. The secluded back yard includes a maintenance free covered Trex deck, beautiful mature landscaping with a vinyl privacy fence, fully automated sprinklers, and RV parking. Come inside to georgeous hardwood floors and the centrally located spacious kitchen with double ovens, abundant cabinet space, and beautiful granite counter tops. The main floor includes a cozy front Living room and Dining room off the kitchen. The Family/Great room is located off the back of the kitchen and breakfast nook and includs a welcoming gas stove and beautiful brick hearth and surround. Follow the hard wood floors down the hall to the bedrooms, office, laundry room and additional bathroom. There is spacious master bedroom with large walk in closet and Master bath featuring a jetted tub and separate shower. The basement has 3 more bedrooms, 1 full bathroom, a built in sauna and a big Family room with a wet bar and a beautifully bricked gas fireplace. (a brand new roof was just installed last year!)
$239,900
13990 N 55th E Idaho Falls, ID 83401
- Type:
- Single Family
- Sq.Ft.:
- 1,017
- Status:
- Active
- Beds:
- 2
- Lot size:
- 1.38 Acres
- Year built:
- 1900
- Baths:
- 1.00
- MLS#:
- 2144261
- Subdivision:
- None
ADDITIONAL INFORMATION
This is a great investment property with lots of potential. Located on over an acre of land with outbuildings. Within 15 minutes of town. Established landscape. Fireplace with solid wood mantle. Large below grade cellar. Check it out!
- Type:
- Condo/Townhouse
- Sq.Ft.:
- 2,104
- Status:
- Active
- Beds:
- 3
- Lot size:
- 0.04 Acres
- Year built:
- 1990
- Baths:
- 3.00
- MLS#:
- 2144259
- Subdivision:
- Thayer Bridge-Bon
ADDITIONAL INFORMATION
Well-maintained townhome in convenient Idaho Falls location. The spacious kitchen features deep cabinets, 2 roll out pan drawers, 2 corner cabinets with Lazy Susan's, and a double-sided China hutch. The dining area accommodates a large table, which allows room for conversations to take place around the dinner table. The large master bedroom has an attached walk in closet and full bath. There is another bedroom and full bath, living room, and main-floor laundry. Downstairs there is another bedroom, family room, den area, bathroom and a large storage room. There is a newer water heater and gas furnace and the water softener is included. Electric cadet heaters provide an additional heat source. The roof was replaced in 2018. Don't miss out on your opportunity to own and live in this great townhome.
- Type:
- Single Family
- Sq.Ft.:
- 1,509
- Status:
- Active
- Beds:
- 5
- Lot size:
- 0.16 Acres
- Year built:
- 1993
- Baths:
- 2.00
- MLS#:
- 2144257
- Subdivision:
- Westridge Subdivision-Bon
ADDITIONAL INFORMATION
NICELY MAINTAINED INSIDE AND OUT~~Just Minutes From The Greenbelt And Historic Downtown Idaho Falls, This West Side Home Features A Split-Entry Design With Level Access From The 2-Car Garage To The Lower Level~~The Upper Level Includes The Living Room, With A View Of The Front Yard Below, And An Adjacent Dining Area With Access To The Back Yard~~The Spacious Kitchen Is Just Around The Corner With Newer Stainless Appliances (All Included), Generous Cabinet Storage & Counter Space, Tile Backsplash, And A Breakfast Bar That Opens To The Living Room~~There Are Three Nice-Sized Bedrooms, Including A Master With Two Closets~~The Full Bath Was Completely Updated Last Year And It Looks Fantastic ~~The Lower Level Is Fully Finished With Two More Bedrooms And A Large Bath That Includes Laundry Hook-Ups~~The Back Yard Is Fenced And Includes A Sprinkler System, Garden Area, 8' x 10' Storage Shed, And A Separate Fenced Area Is Perfect For Pets~~NICE, NICE HOME!
- Type:
- Single Family
- Sq.Ft.:
- 1,599
- Status:
- Active
- Beds:
- 3
- Lot size:
- 0.15 Acres
- Year built:
- 1958
- Baths:
- 2.00
- MLS#:
- 2144256
- Subdivision:
- Maplewood-Bon
ADDITIONAL INFORMATION
Charming brick home in the heart of Idaho Falls! Be welcomed home by this breathtaking fully landscaped home with a new beautiful white pergola shading the front patio. Once inside, be taken back by the rich wood planks lining the vaulted ceiling, the cozy bay window with bench seating & the custom fireplace. A custom half wall separates the living room from the kitchen/dining area while still making the space feel open and bright. The kitchen (fully remodeled in 2015) has newer appliances, wood cabinetry, gorgeous granite countertops with a bar counter for added seating and a cutout window that looks down to the family room as well. Down the hall there is a master bedroom with an attached updated full bathroom, an additional bedroom, and an additional full bathroom also updated. Towards the back of the home is an additional large bedroom with extra built-ins and storage. Additionally, there is a spacious family room with access to a spectacular fully covered back patio that overlooks the backyard yard which is easy to care for. To top it off, this home has new floors input in 2016 and also has a new A/C and furnace installed in June, 2021. The central location, quiet neighborhood and comfortable floor plan make truly a dream come true!
- Type:
- Single Family
- Sq.Ft.:
- 4,796
- Status:
- Active
- Beds:
- 6
- Lot size:
- 0.35 Acres
- Year built:
- 2007
- Baths:
- 4.00
- MLS#:
- 2144254
- Subdivision:
- Brookside-Bon
ADDITIONAL INFORMATION
Back on the market. Open house Saturday July 23rd 11-1. Gorgeous home in the Brookside Subdivision! Features of this home include a spacious floor plan with features like a large formal living room, and large office (with gorgeous cherry cabinets) just off the entry. Other features include hardwood hickory flooring, a spacious great room with cozy gas fireplace, a large kitchen with beautiful custom cabinets, double oven, & gas range. You will also find a large master suite complete with a well-appointed master bath, and large walk-in closet, a laundry room complete with custom cabinets and a sink. The attached 3-car garage is extra deep for great toy storage. Head downstairs to find a huge family room with a separate area that would be perfect as craft space, a game area, or additional office space. You will also find a 2nd gas fireplace. The basement also includes 4 bedrooms, 2 full baths, and 2 storage rooms. Head outside to find a fully-fenced and landscaped yard that is immaculately kept, and includes a covered back deck. Other features include a new gas water heater, new gas forced-air furnace & central a/c, a water softener, and much more. Call and schedule your schedule your showing of this amazing home today!
$510,000
1049 E 49th N Idaho Falls, ID 83401
- Type:
- Single Family
- Sq.Ft.:
- 2,876
- Status:
- Active
- Beds:
- 3
- Lot size:
- 1.18 Acres
- Year built:
- 2018
- Baths:
- 2.00
- MLS#:
- 2144249
- Subdivision:
- None
ADDITIONAL INFORMATION
Newer Home Built In 2018 On a 1.18 Acre Lot Outside Of Town!! Located On A Rural Road That Dead Ends!! Enjoy The Serene Country Feel With Little to No Traffic!! Large Size Lot Extremely Desirable and Hard To Find!! Enter Into An Open Concept Layout With Vaulted Ceilings and Plenty Of Windows For Sunshine & Added Light! Kitchen Boasting Granite Countertops, Laminate Flooring, Tile Backsplash and Custom Stained Knotty Alder Cabinets! Gorgeous! Large Pull Out Drawers & Lazy Suzy In The Kitchen Makes Things Simple and Easy To Organize! Deep Pantry Added For Extra Storage! Custom Wood Banister In Living Room Built To Match. No expenses spared!! Walk Out Door In Kitchen Leading to a Secluded and Covered Trek Deck To Enjoy Quiet Time, Shade and BBQs In The Summertime!! Bathrooms Include Tile Flooring, Tile Showers, and Granite Countertops! Plenty of Room to Finish The Basement To Your Liking! 9ft Ceilings In Basement!! Gas Forced Air and Central A/C Included. Spacious Established Lot With Trees and Full Auto Sprinkler System, Water Rights, and With Possibilities For Livestock of Your Liking!! No Limiting CCRs!! Don't Miss Your Chance To See This Country Home And All The Extras It Has To Offer!! Check Out The 3D Video!!
- Type:
- Single Family
- Sq.Ft.:
- 1,300
- Status:
- Active
- Beds:
- 3
- Lot size:
- 0.21 Acres
- Year built:
- 1985
- Baths:
- 2.00
- MLS#:
- 2144248
- Subdivision:
- Highland Park-Bon
ADDITIONAL INFORMATION
Fantastic FULLY UPDATED single level property ready for you to call home! This darling home has new EVERYTHING! With new flooring, HVAC system, and finishes, it feels like a new build home! The open concept living, dining, and kitchen is a wonderful space for entertaining. The stunning kitchen has new stainless steel appliances, quartz countertops, and so much counter and cabinet space. A convenient pantry is near the kitchen, which then leads to a large laundry room with it's very own folding table. The spacious master bedroom has a beautiful feature wall, a large walk-in closet, and it's very own master bathroom with a double sink vanity. An additional 2 spacious bedrooms are down the hall from the living room as well as a large bathroom which also has a double sink vanity! Outside is a fully fenced back yard with a large storage shed AND a 2 car garage with amazing storage space and a mechanic's pit! Don't wait to see this fantastic home! *****A VINYL FENCE WILL BE INSTALLED ALONG THE DRIVEWAY*****
- Type:
- Single Family
- Sq.Ft.:
- 2,798
- Status:
- Active
- Beds:
- 5
- Lot size:
- 0.25 Acres
- Year built:
- 1997
- Baths:
- 3.00
- MLS#:
- 2144247
- Subdivision:
- Shadow Mountain-Bon
ADDITIONAL INFORMATION
BEAUITFULLY UPDATED HOME! As you enter this home you are greeted by an open living space which includes the living room, kitchen and eating area. Boasting vaulted ceilings, two storage closets, updated paint and flooring, and an office nook, the living room opens out to the backyard creating the perfect space for entertaining large gatherings. The kitchen features updated countertops, a breakfast bar, charming cabinets, window moldings, and a spacious eating area with updated lighting. Two sizable bedrooms with abundant natural light, a laundry area, built-ins, a full bathroom with tile floors, and the vaulted ceiling master suite with a walk-in closet finish off the main floor. Descending the stairs reveals a large family room with multiple zones perfect for playing games, reading a book, or watching TV! Two generously sized bedrooms with updated lighting, a full bathroom with tile floors, all new flooring, and a big storage area complete the basement. The fully fenced backyard has raised garden beds, mature landscaping, two fenced dog runs, and room to run and play! Additional features include a sprinkler system, central AC, and a 2-car garage!
- Type:
- Single Family
- Sq.Ft.:
- 1,020
- Status:
- Active
- Beds:
- 2
- Lot size:
- 0.16 Acres
- Year built:
- 1905
- Baths:
- 1.00
- MLS#:
- 2144243
- Subdivision:
- Original Townsite
ADDITIONAL INFORMATION
Charming home located in the heart of Idaho Falls. This cute 2 bed 1 bath home sits on a manageable .16 acre lot with a mature yard. There are a variety of trees surrounding this home including aspens and a very healthy mature apple tree in the back yard. The home was built in 1905 and has had updates over the years. The main level of the home includes the living room with access through the arched doorway into the eat-in kitchen area. The laundry and full bath is also located on the main level. The upstairs includes 2 bedrooms and a sitting area. Enjoy the privacy of the back yard sitting on your open deck area. There is a storage shed that works great for lawn and yard tools. This could be a great starter home, 2nd home and the possibility of a short term rental seems like a viable option, Buyer to verify options and requirements.
- Type:
- Single Family
- Sq.Ft.:
- 1,040
- Status:
- Active
- Beds:
- 3
- Lot size:
- 0.21 Acres
- Year built:
- 1978
- Baths:
- 1.00
- MLS#:
- 2144240
- Subdivision:
- Cloverdale Estates-Bon
ADDITIONAL INFORMATION
Main level living with this 3 bedroom, 1 bathroom home. A new gas forced furnace and central air unit was just installed a year ago. Has a big fenced backyard with a 20x20 covered patio that is great for entertaining! Has double gates to backyard for RV parking and has extra off street parking as well. As an added bonus, the Tuff Shed and the Swing Set in the backyard will also be staying. Come and check out this home today!
- Type:
- Single Family
- Sq.Ft.:
- 1,040
- Status:
- Active
- Beds:
- 3
- Lot size:
- 0.28 Acres
- Year built:
- 1979
- Baths:
- 1.00
- MLS#:
- 2144221
- Subdivision:
- Cloverdale Estates-Bon
ADDITIONAL INFORMATION
MULTIPLE OFFERS. HIGHEST AND BEST DUE BY FRIDAY 5/20/22 AT 3 PM. Cute and Upgraded! Located on a large corner lot in the Clover Dale Subdivision near Thunder Ridge High School and new Black Canyon Middle School. This 3 bedroom, 1 bath, 1,040 Square Foot 1979 built home has TONS OF UPGRADES. Vinyl Siding, Metal Roof, vinyl windows, Fenced backyard, Deck with pergola and sun shades, paver patio and fire pit. Upon entering from the covered front porch/deck there is an inviting living room with hardwood flooring, built-in alder wood entertainment center. Updated kitchen with custom alder cabinets, stainless appliances, tile backsplash, stainless steel deep sink with window overlooking backyard. The hardwood flooring is continued through the dining area, kitchen and hallway. Laundry area has tile flooring with cabinetry above washer and dryer, pantry with shelving and linen closet. Bathroom has been upgraded with new vanity countertop, large mirror, tile tub surround and tile flooring. Built-in closet organizer in primary bedroom plus 2 other bedrooms, lots of fresh paint inside. Sliding glass door to large back deck with pergola covering. Huge bully barn type shed with loft and double doors. Backyard is fenced and has a vinyl double gate. Good storage in garage.
- Type:
- Single Family
- Sq.Ft.:
- 2,664
- Status:
- Active
- Beds:
- 4
- Lot size:
- 0.25 Acres
- Year built:
- 1959
- Baths:
- 2.00
- MLS#:
- 2144225
- Subdivision:
- Orlin Park-Bon
ADDITIONAL INFORMATION
Back on the Market through no fault of the Sellers!!! This fantastic property is located in the heart of Idaho Falls and is close to so many conveniences. This Red Brick Beauty has four bedrooms, two bathrooms, an Office/Den, and is waiting to become a busy household! The Sellers have lived in this lovely home for over 54 years!! They have LOVED living in this wonderful property. The convenient location has been one of their favorite things. This property is close to schools, and shopping. If you love to garden, the Sellers have made this home a Gardener's dream. Your raspberries are growing, fruit trees budding, and asparagus has been harvested. If you love to work with your hands, enjoy the outdoors, or simply like to listen to the birds, you will love the vast garden area, enjoy time on the back deck, and find great use for the custom-built oversized shed. The kitchen is huge, has amazing cabinet and countertop space and the stove is currently electric but has gas access. With the open concept, entertaining will be easy. This home has Storage GALORE! Tucked behind the laundry you'll find a fantastic workshop in the basement for all your crafting needs! Don't miss your opportunity to own this great home. Buyer to verify all info.
$1,150,000
7310 E Valco Drive Idaho Falls, ID 83401
- Type:
- Single Family
- Sq.Ft.:
- 8,800
- Status:
- Active
- Beds:
- 8
- Lot size:
- 2.5 Acres
- Year built:
- 2015
- Baths:
- 8.00
- MLS#:
- 2144222
- Subdivision:
- Rimrock Acres-Bon
ADDITIONAL INFORMATION
Best views in Idaho Falls! Truly UNIQUE property: 2 homes in one on 2.5 acres. Gorgeous, completely updated over 6000 sqft main house with a custom 3bd/2.5 bath guest house/in-law quarters/Airbnb space. Over 8000 square feet of possibilities! The main house has a beautiful open living space with hardwood floors, shiplap, custom stair railing, and a cozy fireplace. The charming white kitchen has a breakfast bar, generous storage, a large walk-in pantry, and opens into the large eating area that seats 12. An office, a massive laundry-mudroom with tons of storage, a half bath, a dog washing station, a library, and an elegant family room complete the main floor. The roomy master suite boasts 2 cultured marble vanities, a freestanding tub, heated tile floors, and a gorgeous custom walk-in shower. The upstairs has a bonus room with a climbing wall, a second bonus room with gorgeous views and a wall of windows, a theater room with mini bar, a bathroom, and a Lego loft. The lower level has 4 bedrooms, 2 bathrooms with custom tile, storage, and a family room with multiple zones perfect for sitting by the fire, reading, or watching TV! Additional amenities include 2 covered patios (1 with a gas fireplace), 2 open porches, trex decking, huge lawn, 4 garages, tons of storage, a 32 x 45 shop.
- Type:
- Single Family
- Sq.Ft.:
- 1,040
- Status:
- Active
- Beds:
- 3
- Lot size:
- 0.16 Acres
- Year built:
- 1958
- Baths:
- 1.00
- MLS#:
- 2144218
- Subdivision:
- Bel Aire Subdivision-Bon
ADDITIONAL INFORMATION
Come see this charming, updated 3 bedroom 1 bath ranch style home in Idaho Falls. This home has been fully updated with a new architectural roof, siding and vinyl windows to give you peace of mind and no maintenance for years to come. Located in a quiet neighborhood and close to the golf course, shopping and so much more. The main floor features a large living room, 3 bedrooms, 1 full bath, spacious kitchen and dining area, large walk-in pantry and mudroom/laundry room with additional storage space. Other amenities include 1 car attached garage, shed, gas forced heat and fully landscaped lot. Don't miss out on this beautiful home!
- Type:
- Single Family
- Sq.Ft.:
- 2,480
- Status:
- Active
- Beds:
- 4
- Lot size:
- 0.21 Acres
- Year built:
- 1978
- Baths:
- 3.00
- MLS#:
- 2144220
- Subdivision:
- Park St Clair-Bon
ADDITIONAL INFORMATION
SPACIOUS HOME with OUTSTANDING CURB APPEAL centrally located in Idaho Falls. This Great House has a floor plan with plenty of room to spread out in multiple living spaces. The Main Floor has a sunken living room off the entry with a gas insert, on the other side of the open stairway is a large family room with a 2nd gas insert, 1 of 2 mini-split heat pumps and sliding doors leading out to the multi-level deck. The recently updated kitchen includes new appliances (except for the Oven/ Range which has been out of stock & unavailable for purchase), ample cabinets and counter space with a breakfast bar. The laundry & a half bath complete the Main Level. Upstairs are the master bedroom & bath with a generous walk-in closet, 2 additional bedrooms & a Full Bath. Downstairs has a large bedroom, ANOTHER Family Room and storage. All the work & projects are done---Home Freshly Painted, New Windows throughout, New Flooring including carpet & LVP, New Light Fixtures, 2 Fifty Gallon Water Heaters, Insulated & Sheetrocked 2 car garage, Newer Roof, New Vinyl Fence, Newer Water Main, Fiber Internet, Fantastic Raised Garden Boxes with drip line, Apple, Peach, Pear & Plum trees and Auto Sprinkler System. Priced right at $170/sqft Call TODAY for a showing!!
- Type:
- Single Family
- Sq.Ft.:
- 2,642
- Status:
- Active
- Beds:
- 5
- Lot size:
- 0.16 Acres
- Year built:
- 1961
- Baths:
- 3.00
- MLS#:
- 2144219
- Subdivision:
- Jennie Lee-Bon
ADDITIONAL INFORMATION
This well-built brick home will knock your socks off! The owner has lovingly updated the home from top to bottom and there is nothing standard about the finishes! You will be delighted with the amenities and the style in the renovation. You'll love the wood laminate floors, granite counter tops, copper farmhouse sink, barn doors, electric fireplace, awesome light fixtures, well lit rooms due to plenty of large windows, tongue and groove planking, tin, and a layout that really makes sense. The finished basement has it's own entrance with a kitchen, family room, gas fireplace, bathroom, two bedrooms, and the owner offers it on AirBnB for $89 per night. She's an AirBnB super host, and the home gets rave reviews: you can see the info here https://www.airbnb.com/rooms/17680236?source_impression_id=p3_1613284419_WnwP5VykafolJhjpwP5VykafolJhjp . Wouldn't it be great to have a few guests a month paying your mortgage for you? The yards are immaculate, and the location is ideal. There's an attached two car garage (a must for Idaho winters) and a storage/garden shed in back. This could be the opportunity of a lifetime!
- Type:
- Single Family
- Sq.Ft.:
- 3,386
- Status:
- Active
- Beds:
- 5
- Lot size:
- 0.24 Acres
- Year built:
- 2013
- Baths:
- 3.00
- MLS#:
- 2144216
- Subdivision:
- Village-Bon
ADDITIONAL INFORMATION
SELLER IS WILLING TO DO RATE BUY DOWN COSTS IF ADDED TO THE PURCHASE PRICE - YOU WILL NOT FIND A BETTER HOUSE AT THIS PRICE! This GORGEOUS Westside home is CLEAN, SPACIOUS, and what DREAMS are made of on a CUL-DE-SAC LOT! This 5 bed, 3 bath, 3 car garage home in the Village has a fully fenced back yard with large patio and garden area, huge garage with built in mud room, large pantry, spacious kitchen that opens up to the dining and family room area. The bedrooms in this home are GIGANTIC! Downstairs you will find a large family room area, with work-out room/flex space, storage areas, and 2 more large bedrooms. This home is decorated impeccably and is move in ready!
- Type:
- Single Family
- Sq.Ft.:
- 3,740
- Status:
- Active
- Beds:
- 5
- Lot size:
- 0.4 Acres
- Year built:
- 1999
- Baths:
- 3.00
- MLS#:
- 2144208
- Subdivision:
- Fairway Estates-Bon
ADDITIONAL INFORMATION
OPEN HOUSE! THURS May 19, 4-6pm DON'T MISS THIS ONE!! IT'S GOING TO SELL FAST! This beautiful home is move in ready! The main living room has high vaulted ceilings, a gas fire place with gorgeous mantle, framed by two huge windows providing a great view of the backyard and natural lighting. The kitchen and dining room features will blow you away! Starting with tile floors, gorgeous granite counter tops, glass tile back splash and modern light fixtures. The matching stainless steel appliances are all included as well! The laundry room has a storage/folding counter, as well as cupboards for all your organizational needs. The master bedroom is a dream and has its own private en suite bathroom with tile floors, huge jetted tub, separate glass surround shower, and set in vanity area. There are 2 more bedrooms on the main floor, each with large closets and large windows, and another full bathroom. Downstairs you will find the massive family room with bar perfect for all gatherings! Two more bedrooms are located here, one with a large walk in closet, as well as the third full bathroom. Outside features mature trees and lawn, concrete patio with pergola, a garden area, large storage shed, and water feature. Call us today to see this wonderful home!

Idaho Falls Real Estate
The median home value in Idaho Falls, ID is $344,700. This is lower than the county median home value of $357,300. The national median home value is $338,100. The average price of homes sold in Idaho Falls, ID is $344,700. Approximately 58.44% of Idaho Falls homes are owned, compared to 35.69% rented, while 5.87% are vacant. Idaho Falls real estate listings include condos, townhomes, and single family homes for sale. Commercial properties are also available. If you see a property you’re interested in, contact a Idaho Falls real estate agent to arrange a tour today!
Idaho Falls, Idaho has a population of 64,399. Idaho Falls is less family-centric than the surrounding county with 35.34% of the households containing married families with children. The county average for households married with children is 38.32%.
The median household income in Idaho Falls, Idaho is $57,412. The median household income for the surrounding county is $64,928 compared to the national median of $69,021. The median age of people living in Idaho Falls is 33.6 years.
Idaho Falls Weather
The average high temperature in July is 86.2 degrees, with an average low temperature in January of 12.9 degrees. The average rainfall is approximately 12.2 inches per year, with 38.9 inches of snow per year.
