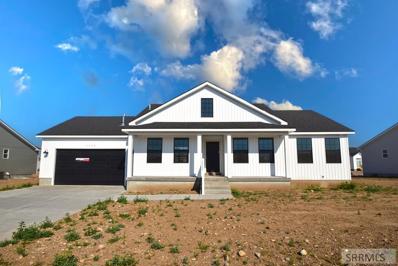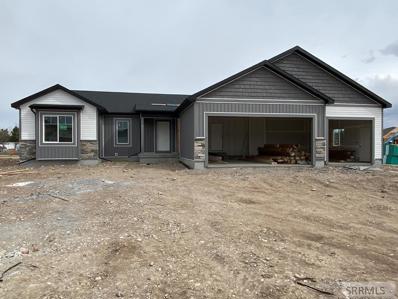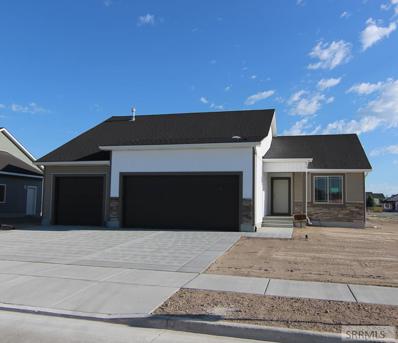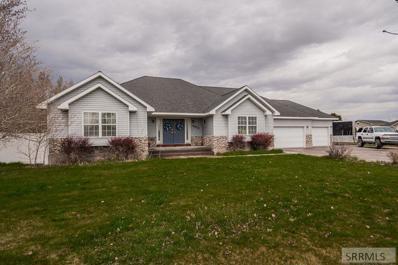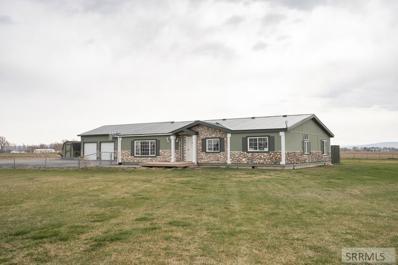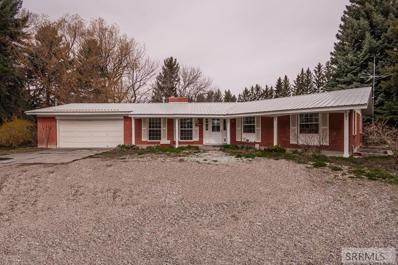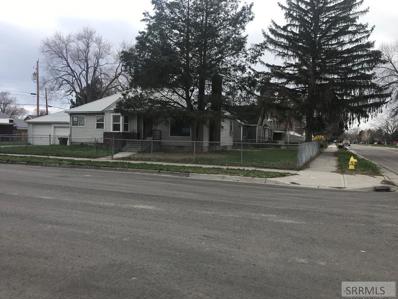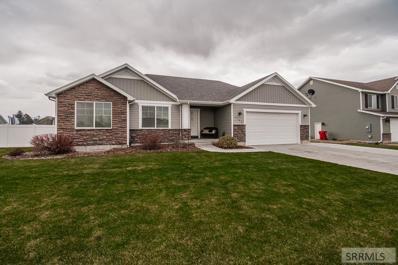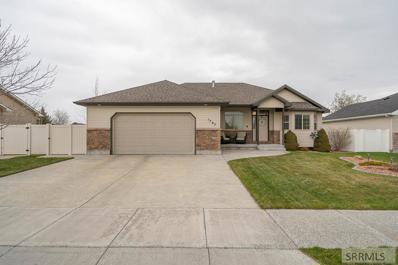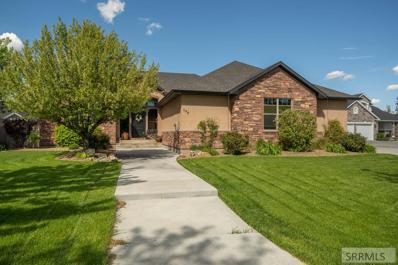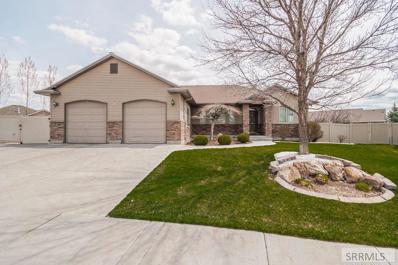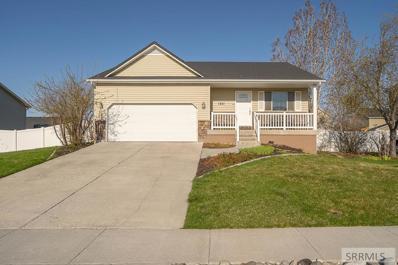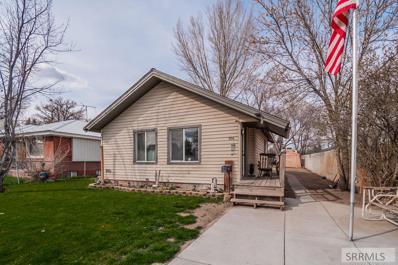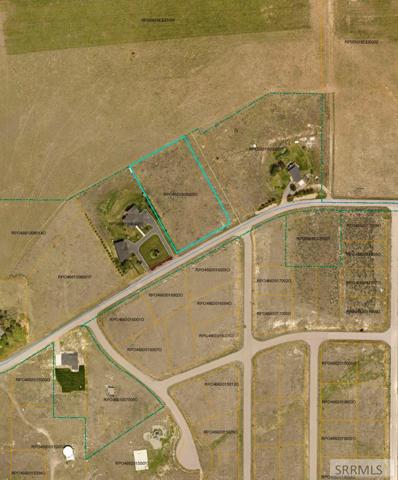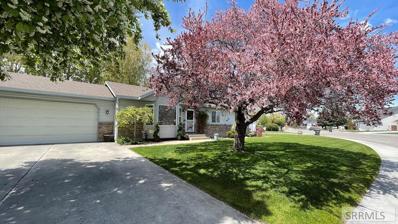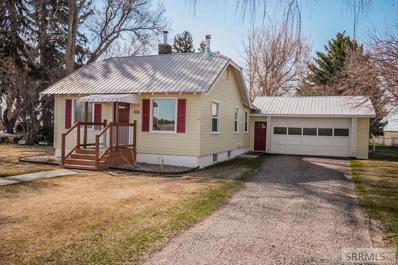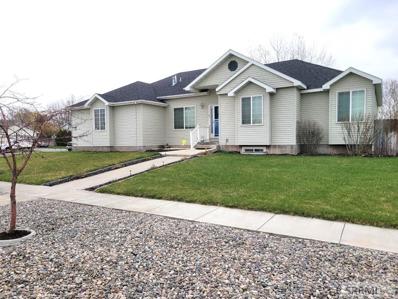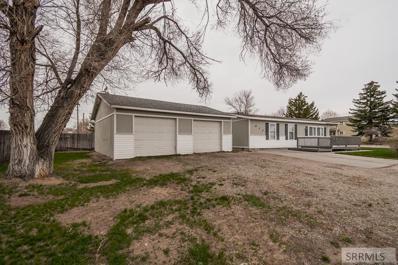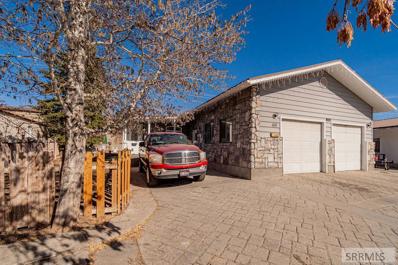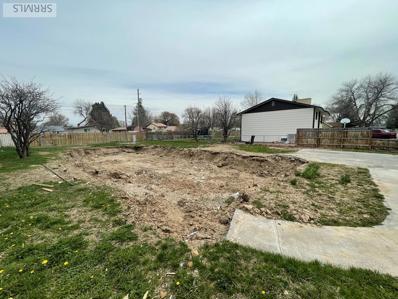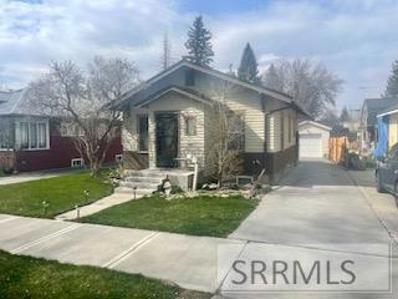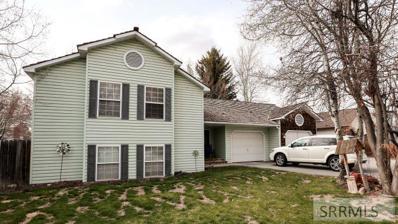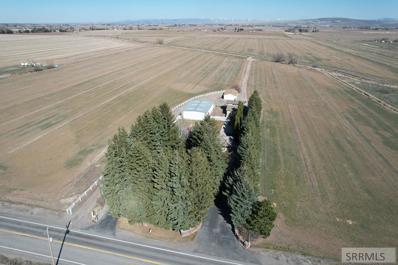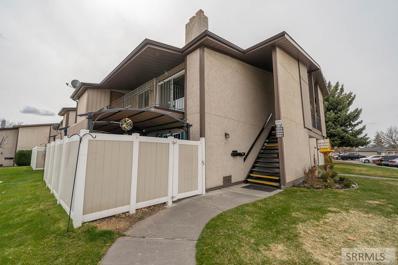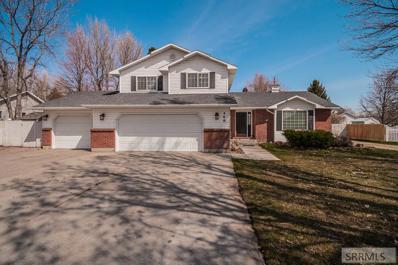Idaho Falls ID Homes for Sale
- Type:
- Single Family
- Sq.Ft.:
- 2,770
- Status:
- Active
- Beds:
- 3
- Lot size:
- 0.26 Acres
- Year built:
- 2022
- Baths:
- 2.00
- MLS#:
- 2143725
- Subdivision:
- Berkley Park-Bon
ADDITIONAL INFORMATION
Exquisitely Built Home! Awesome Plymouth III Farmhouse floor plan with its high/vaulted ceilings and open concept living! Enjoy the roomy kitchen with quartz countertops and corner pantry, stainless steel appliances and quartz island overlooking the dining area and living room. Main level includes a wonderful master bedroom which has a vaulted ceiling, walk-in closet, and master bathroom with quartz countertops and under-mounted double sinks for a sleek modern look. Also included on the main floor are a full bath with quartz counters and tile floor, and 2 additional bedrooms. The laundry room is located just off the 2-car garage and includes tile floors, and a bench! This home also has an unfinished basement that can be transformed into 2 more bedrooms, a family room, storage room and full bath. Don't miss this home in the amazing Berkley Park Subdivision! Estimated completion date of 7/15/2022.
- Type:
- Single Family
- Sq.Ft.:
- 2,942
- Status:
- Active
- Beds:
- 5
- Lot size:
- 0.24 Acres
- Year built:
- 2022
- Baths:
- 3.00
- MLS#:
- 2143722
- Subdivision:
- Thatcher Grove
ADDITIONAL INFORMATION
Come check out one of Castlerock Homes' first Signature Series homes in this brand new subdivision! This home is located with easy access to shopping, entertainment, food, the hospital, etc, and it may be the perfect home for you! This ranch style home includes LV flooring through the main floor, with the exception of the carpeted bedrooms and tiled bathrooms. This home also includes a 3-car garage, a covered patio, and a small front covered porch! This home will be wired and AC ready! Come be one of the first to check out this exciting new development! Estimated completion date: June 2022. (Due to COVID-19, we cannot allow changes to be made to the property - everything has been previously made and/or ordered!) Remaining finishes to be similar to listing pictures, however, they are not guaranteed, in case select pieces do not show up.
- Type:
- Single Family
- Sq.Ft.:
- 3,304
- Status:
- Active
- Beds:
- 6
- Lot size:
- 0.25 Acres
- Year built:
- 2022
- Baths:
- 3.00
- MLS#:
- 2143720
- Subdivision:
- Thatcher Grove
ADDITIONAL INFORMATION
Come take a look at one of the first homes in this brand new subdivision! Located in a spot with easy access to shopping, entertainment, food, etc, this may be the perfect home for you! This ranch style home will be done to Castlerock Homes' Signature Series specs and features 6 bedrooms and 3 full bathrooms. The master suite is set up to connect to the laundry room, giving you easy access and convenience for your laundry! This home includes LV flooring throughout the main floor, with the exception of carpeted bedrooms and tiled bathrooms! This home includes a 3 car garage and a covered porch leading to the front entry. This home will be wired AC ready! Come be one of the first to check out this exciting new development - it could be the perfect spot for you! Estimated completion date October 2022.
- Type:
- Single Family
- Sq.Ft.:
- 5,032
- Status:
- Active
- Beds:
- 6
- Lot size:
- 0.91 Acres
- Year built:
- 1998
- Baths:
- 3.00
- MLS#:
- 2143716
- Subdivision:
- Caribou Meadows-Bon
ADDITIONAL INFORMATION
WONDERFUL HOME IN FANTASTIC NEIGHBORHOOD ON JUST UNDER ONE ACRE! As you enter this home, you are greeted by a bright, open floor plan with vaulted ceilings, a sizable living room, and space for entertaining large gatherings. Offering tile floors, a pantry, generous prep space, a gas range, a breakfast bar, and an eating area with views of the backyard, the kitchen is a balance of function and versatility. The private master suite is an oasis complete with backyard access, a substantial jetted soaking tub, two vanities, a walk-in shower, and room to relax and unwind. Additionally, the main floor houses three large bedrooms, a full bathroom, multiple storage closets, and a formal dining room with abundant natural light! Descending the stairs reveals two family rooms, a built-in bar, a finished bedroom, a large storage room, and two newly finished bedrooms ready for carpet. The fully fenced yard provides plenty of space to run and play and host large summer barbecues on the patio (built-in gas hook-up on patio for bbq) . Featuring a .91 acre lot, RV parking, a 3-car garage, a hot tub with privacy, a shed, and mature landscaping, this home is ready to fulfill all your needs! (Want a gas fireplace? The main floor living room has a gas stub just behind the drywall!)
$590,000
14150 N 105 E Idaho Falls, ID 83401
- Type:
- Mobile Home
- Sq.Ft.:
- 1,800
- Status:
- Active
- Beds:
- 3
- Lot size:
- 9.95 Acres
- Year built:
- 1998
- Baths:
- 2.00
- MLS#:
- 2143717
- Subdivision:
- None
ADDITIONAL INFORMATION
Truly exceptional, the well-designed floor plan features an elegant interior and contains a home office and a flow-through living/dining area. Sized for comfort, the sprawling master bedroom offers a large walk-in closet. Unwind or entertain in the expansive 9.953 acre backyard that comes complete with wood decking and beautifully manicured lawn. Perfect for entertaining guests at a summer cookout. The multi-vehicle owners dream is this 30x40 extensive shop and 10x12 shed. Are you looking for country living at its finest? Nestled in tranquil Bonneville County with Water rights and farming capabilities. Don't miss out on owning this fabulous home. Call us today to arrange a showing.
$550,000
2325 N 26 W Idaho Falls, ID 83402
- Type:
- Single Family
- Sq.Ft.:
- 3,176
- Status:
- Active
- Beds:
- 5
- Lot size:
- 2 Acres
- Year built:
- 1965
- Baths:
- 2.00
- MLS#:
- 2143715
- Subdivision:
- None
ADDITIONAL INFORMATION
FANTASTIC 2 ACRE HORSE PROPERTY ON THE WESTSIDE WITH BARN, FENCED PASTURE, AND WATER RIGHTS! You are greeted by a warm and engaging entryway that flows into a formal living room boasting abundant natural light, beautiful Lyptus hardwood floors, a cozy gas fireplace, and room for entertaining family and friends. Offering newly painted beadboard cabinets, updated countertops, luxury vinyl flooring, a brick feature wall, and a spacious eating area that flows out the backyard, the kitchen is the perfect space for hosting gatherings. A sizable tub, a walk-in shower, heated tile floors, cultured marble counters, and hickory cabinets complete the main floor bathroom. Additionally, there are four bedrooms with updated carpet, multiple storage closets, and hickory hardwood floors on the main floor. Descending the stairs reveals a charming bathroom with a new vanity and luxury vinyl flooring, a huge workshop, a bedroom with new carpet, a laundry room with sink, and a comfortable family room where you can relax by the fire or enjoy a good book. Amenities include a 31' x 32' barn with room for horses, a fenced pasture, a fenced corral, a garden area with irrigation, a covered front porch, a park-like backyard, and excellent water rights (3 water lines with 5 pods on each line included)!
- Type:
- Single Family
- Sq.Ft.:
- 1,957
- Status:
- Active
- Beds:
- 4
- Lot size:
- 0.2 Acres
- Year built:
- 1949
- Baths:
- 2.00
- MLS#:
- 2143700
- Subdivision:
- Scotts Addition-Bon
ADDITIONAL INFORMATION
MULTIPLE OFFERS: PLEASE SUBMIT HIGHEST & BEST WITH THE DATE REFELCTING NO LATER THAN 5/2/2022 @ 5:00 PM THE SELLER WILL RESPOND NO LATER THAN THAT & RESERVES THE RIGHT TO ANSWER SOONER .Look at this!! What an opportunity to invest in a home located on a corner lot just off of 12th Street in Idaho Falls; this home has good bones & great curb appeal so bring your imagination and talent to bring this adorable home back to life! 3 bedrooms upstairs with 1 full bath; kitchen and dining area along with the inviting living room & the the original fireplace being the focal point as you enter the front door. The basement offers a large laundry area , a 3/4 bath, 1 bedroom, a large bonus room, family room, and utility room. Outside is a 2 car detached garage and 3/4 of the lot is fenced with chain link. This home is in need of TLC, and is being offered "AS IS"; the seller is not in a position to make any repairs so if you are wanting a HOME INSPECTION done this will be for the buyers knowledge and not for negotiation purposes. This home has been used as a rental property for several years and the condition of the home is unknown by the seller. All information provided is deemed reliable but is not guaranteed and should be independently verified. View the virtual tour by clicking the link
- Type:
- Single Family
- Sq.Ft.:
- 2,820
- Status:
- Active
- Beds:
- 5
- Lot size:
- 0.26 Acres
- Year built:
- 2011
- Baths:
- 3.00
- MLS#:
- 2143709
- Subdivision:
- Crow Creek Estates-Bon
ADDITIONAL INFORMATION
Spectacular home on 0.26 acres in an amazing location in Crow Creek Estates! Located in a safe and secure neighbor within walking distance of both Summit Hills Elementary School & Rocky Mountain Middle School, this beautifully landscaped home has added parking & a side gate to the large fully fenced backyard. The home has a spacious entryway that opens into the naturally lit, open living Room & kitchen with vaulted ceilings. The kitchen has beautiful white shaker cabinetry, rich hardwood floors, an island bar & a huge pantry. Tucked away in a bright nook is a dining area that provides entrance to the backyard. Off the kitchen is a laundry room & built in bench for added storage, plus access to the garage. The main floor has 2 big bedrooms, a full bathroom with tiled flooring & the master suite with a beautiful attached bathroom that has a soaker tub, separate standing shower, a large window looking out to the backyard & a closet. Continuing to the fully finished basement, you have a spacious family room with recessed lighting & tall ceilings, plus an additional 2 bedrooms, a full bathroom & an extra storage space in the utility room. The private backyard also has an open patio & a graveled space in the back with a firepit!
- Type:
- Single Family
- Sq.Ft.:
- 3,100
- Status:
- Active
- Beds:
- 5
- Lot size:
- 0.24 Acres
- Year built:
- 2008
- Baths:
- 3.00
- MLS#:
- 2143707
- Subdivision:
- St Clair Estates-Bon
ADDITIONAL INFORMATION
OPEN HOUSE: SATURDAY, 4/30 from 10 AM-12 PM. This beautiful home is nestled in the established St Clair Estates neighborhood of Idaho Falls. Be prepared to fall in love with the curb appeal - boasting manicured lawns in the front and back yards, established flower beds, and plenty of entertaining space on the front porch or back patio. While the oversized 2 car garage is spacious, this home allows for RV/additional parking on the side, with an entrance gate and 50 AMP outlet! Inside, this move-in ready home features an open concept main living space, complemented by soaring vaulted ceilings. In the cooler months, cozy up to the corner gas fireplace. Follow the sweeping hardwood floors to the gourmet kitchen, which has cherry wood cabinetry, stainless steel appliances, gas range, & a large island for additional prep space. The main level laundry allows for both gas & electric hookups & is conveniently located adjacent to the primary bedroom. Isolated for privacy, this large bedroom has a walk-in closet and a private, spa-like en-suite bath, where cultured marble surround the separated tub & shower. Across the home on the main level are 2 more sizable bedrooms, along with built-in hall storage & hall bathroom. Downstairs, there are 2 more bedrooms, 1 bath, & massive rec/family room
- Type:
- Single Family
- Sq.Ft.:
- 5,100
- Status:
- Active
- Beds:
- 6
- Lot size:
- 0.4 Acres
- Year built:
- 2006
- Baths:
- 3.00
- MLS#:
- 2143699
- Subdivision:
- Southpoint-Bon
ADDITIONAL INFORMATION
Stunning Home in Southpoint Subdivision! So many amazing features and beautiful craftsmanship in this 6 bedroom 3 bath custom home. Grand entry with attention to details. Extra large office with glass french doors, built in bookcases and hutch. Large Great room with 12' coffered ceilings, gas fireplace, floor to ceiling windows, arched built-in entertainment center. Gourmet kitchen with large center island, cabinets with pull outs, granite, appliance garage and walk-in pantry. Mud room with built-in desk and lockers. Huge laundry room, complete with cabinets, granite and a laundry sink. Spacious master suite has custom wall paneling, lighted trey ceilings, and a bay window. Master bath has jetted tub, separate shower, double sinks, and large walk-in closet. Additional large main floor bedroom and full bath. Downstairs has a large family room with gas fireplace and kitchenette. 4 bedrooms with large closets and custom features. Full bath with travertine tile an a jetted tub. Enormous storage room with cold storage. Professionally landscaped yard with concrete curbing, large stamped concrete and covered patio, fully fenced and private back yard. 3 car heated garage. Home sits in a cul-de-sac.
- Type:
- Single Family
- Sq.Ft.:
- 3,744
- Status:
- Active
- Beds:
- 5
- Lot size:
- 0.32 Acres
- Year built:
- 2005
- Baths:
- 3.00
- MLS#:
- 2143695
- Subdivision:
- St Clair Estates-Bon
ADDITIONAL INFORMATION
Welcome to 1790 Strawberry Place located in St. Clair Estates, Idaho Falls. This home is completely finished and over 3700 square feet, a GREAT VALUE compared to building new. The open floor plan flows easily with a stunning entry way, vaulted ceilings and large kitchen and dining area just off the main living room. There is easy access to the deck from the main areas. Master suite is all tile with a jetted tub, separate shower and large walk-in closet. Full finished basement has a ton of storage, large, open family room and a built-in play room. There are also two additional bedrooms, a full bathroom and an office / bonus room in the basement. Other features you won't want to miss include two fireplaces, a fully fenced yard, mature landscape, sprinklers, air conditioning, a SHOP and RV PAD. Give us a call today for your private showing. OPEN HOUSE FRIDAY APRIL 29TH, 11AM TO 2PM
- Type:
- Single Family
- Sq.Ft.:
- 2,268
- Status:
- Active
- Beds:
- 5
- Lot size:
- 0.2 Acres
- Year built:
- 2005
- Baths:
- 3.00
- MLS#:
- 2143686
- Subdivision:
- Cornerstone-Bon
ADDITIONAL INFORMATION
THIS EASTSIDE HOME WILL WELCOME YOUR FRIENDS RIGHT AWAY, WITH AN INVITING COVERED PORCH~~Enter To A Vaulted Living Room That Opens To The Spacious Dining Area~~Just Around The Corner, Is The Kitchen With Nice Stainless Appliances (All Included), Recessed Lighting, & An Adjacent Pantry~~Down The Hall To Three Bedrooms, Including A Big Master Suite With A Studio-Vault Ceiling, Walk-In Closet, And A Full Bath~~The Laundry Room Is Nearby (Just Off The Garage Entry), And The Washer & Dryer Will Stay With The Home~~Let's Go Downstairs To An Amazing Family/Entertainment Room, Featuring A Generous Amount Of Built-In Media Storage, And The Room Is Wired For Surround Sound~~Plenty Of Space Here For A Separate Game Area, Too~~The Full Basement Also Includes A Large 4th Bedroom With Its' Own Mini-Rock-Climbing Wall, A 5th Bedroom With A Built-In Desk & Bookshelves, & A 3rd Full Bath, ~~The Cold Storage Room Is A Real Plus~~The Play Set Will Stay In The Fully-Fenced Back Yard~~Large Patio Area, Sprinkler System, Fruit Trees, Raspberries...It's SO NICE Back Here!~~New Roof Installed After The 2018 Spring Hail Storm
$283,500
926 J Street Idaho Falls, ID 83402
- Type:
- Single Family
- Sq.Ft.:
- 1,074
- Status:
- Active
- Beds:
- 4
- Lot size:
- 0.25 Acres
- Year built:
- 1920
- Baths:
- 1.00
- MLS#:
- 2143680
- Subdivision:
- Edgewater Heights-Bon
ADDITIONAL INFORMATION
Investors, flippers, and Homebuyers Alike! let me welcome you to 926 J street, In Idaho Falls. This charming home welcomes you next to the green belt, temple, and the beautiful snake river. All of which are within walking distance placed in the coveted Edgewater subdivision. This 4 Bd 1 Bath home has class, charm, and ability to improve as well! Priced perfectly for a single family, or for a great ROI on a flip. There is a powered shed out in the back yard, sitting between 2 beautiful mature trees. Come take a look!
- Type:
- Other
- Sq.Ft.:
- n/a
- Status:
- Active
- Beds:
- n/a
- Lot size:
- 1.91 Acres
- Baths:
- MLS#:
- 2143688
- Subdivision:
- Panorama Hills-Bon
ADDITIONAL INFORMATION
This 2 acre lot is a great spot to build your dream home with beautiful sunset & valley views. Plenty of room for animals and a shop! Come see this hard to find acred property in Bonneville Co.
- Type:
- Single Family
- Sq.Ft.:
- 2,424
- Status:
- Active
- Beds:
- 4
- Lot size:
- 0.25 Acres
- Year built:
- 1992
- Baths:
- 3.00
- MLS#:
- 2143683
- Subdivision:
- Spring Creek-Bon
ADDITIONAL INFORMATION
Back on market due to buyer's financing falling through! Home is recently inspected and priced ready to sell!! This exceptional home offers a welcoming interior and boasts relaxed living spaces, first-floor bedroom and well-proportioned rooms, including 2 master suites and an extra room in the basement that could be used as an extra bedroom or an office! This inviting interior features well-maintained wood floors in the kitchen. Host an alfresco party in the beautifully maintained backyard, which features dining space and large grassy area for yard games. A wonderful space for fun. Set on a quiet street in a tranquil area of Bonneville County. You'll soon discover why this neighborhood is much beloved by its community. Easy around-town travel thanks to this well-located beauty. Don't miss out on owning this fabulous home. We love this home. You will too. Call today.
$309,000
6065 W 17 S Idaho Falls, ID 83402
- Type:
- Single Family
- Sq.Ft.:
- 1,728
- Status:
- Active
- Beds:
- 3
- Lot size:
- 0.39 Acres
- Year built:
- 1927
- Baths:
- 1.00
- MLS#:
- 2143685
- Subdivision:
- None
ADDITIONAL INFORMATION
Looking for an authentic, very well-maintained farmhouse? This is it! This immaculate home is located west of Idaho Falls among rolling hills of farms. Original hardwood floors, huge kitchen, updated bathroom, plenty of storage, and extremely well insulated. An electric forced air furnace heats this home beautifully, however the two wood burning fireplaces can easily heat it on their own. Fully fenced back yard with sprinkler system and plenty of mature trees. Water rights through New Sweden Irrigation District ($115 annually). Come take a look!
- Type:
- Single Family
- Sq.Ft.:
- 3,564
- Status:
- Active
- Beds:
- 6
- Lot size:
- 0.48 Acres
- Year built:
- 2003
- Baths:
- 5.00
- MLS#:
- 2143682
- Subdivision:
- Centennial Ranch-Bon
ADDITIONAL INFORMATION
OPEN HOUSE FRIDAY 11AM - 2PM! From the minute you walk in the front door of this house, it feels like home! And with so much room, inside and out, there is a place for everything! The main level was recently renovated and has been updated with beautiful LVP flooring, white quartz countertops, and white and blue cabinets. On the main level is 3 bedrooms, an office, 2 full bathrooms, half bathroom, and separate laundry room. There is also laundry hook ups in the basement if you would prefer to have your laundry room downstairs, or just an extra set! The master suite (on the main level) has a full walk in closet, full bathroom with double sinks, separate toilet, jetted tub, and standing shower. Carpet on the main level was also replaced in the renovation so they are fairly new too. The basement has 3 bedrooms, multi use room, 1 full bathroom, AND a half bathroom! Family room in the basement has been set up like a theatre room so you can watch movies on your projector. The multi use room is off the family room and could be used for so many different things, craft room, workout room, play room! And that's not all! The home sits on just under a half acre, so there is tons of room outside too! Huge backyard, double garage, patio, and room for the RV or two! Call today for a showing!
- Type:
- Mobile Home
- Sq.Ft.:
- 1,092
- Status:
- Active
- Beds:
- 2
- Lot size:
- 0.18 Acres
- Year built:
- 1995
- Baths:
- 2.00
- MLS#:
- 2143676
- Subdivision:
- Highland Park-Bon
ADDITIONAL INFORMATION
1995 Manufactured home on a permanent foundation. You feel like you're walking into a brand-new home. Recently remodeled and move-in ready! New roof put on this month. Garage is 28' wide and 26' deep with two 9x8 garage doors bult in 2000. 220v outlet installed in the garage. OPEN HOUSE APRIL 30TH 11:30am - 2:00pm
$275,000
458 Vassar Way Idaho Falls, ID 83402
- Type:
- Single Family
- Sq.Ft.:
- 2,208
- Status:
- Active
- Beds:
- 4
- Lot size:
- 0.18 Acres
- Year built:
- 1979
- Baths:
- 3.00
- MLS#:
- 2143673
- Subdivision:
- Cambridge Terrace-Bon
ADDITIONAL INFORMATION
Welcome to 458 Vassar! The quiet location, in a quaint west side neighborhood, will provide that peaceful home you've been searching for! Enter to find a cozy living room with tons of natural light and LVP flooring. Continue on into the kitchen, with a large center island and double ovens, which then gives way to a roomy dining area. The massive main bedroom features low-maintenance vinyl flooring, a sitting area, and direct access to a den, perfect for a home office, gym, library, or whatever your heart desires. Another bedroom and a full bathroom can also be found on the main floor. The fully finished basement leaves plenty more space to spread out, with two additional bedrooms and another full bathroom. There are two sets of laundry hookups, making laundry day twice as easy! The two-car garage has plenty of room for both parking and storage. Step outside into the large, fenced backyard and imagine yourself hosting summer parties and feeding fish in the pond. Don't wait to make this home yours, as it's sure to be sold soon!
- Type:
- Other
- Sq.Ft.:
- n/a
- Status:
- Active
- Beds:
- n/a
- Lot size:
- 0.19 Acres
- Baths:
- MLS#:
- 2143653
- Subdivision:
- Highland Park-Bon
ADDITIONAL INFORMATION
Description: Check out these two skinny lots, located just north of Melaleuca field, a short distance from the green belt. They are zoned Traditional Neighborhood. The city has confirmed that a multifamily duplex can be constructed -- buyer to verify. The existing home was recently demo'd, but Water, Power, Sewer, and Gas utility connections remain.
- Type:
- Single Family
- Sq.Ft.:
- 1,609
- Status:
- Active
- Beds:
- 2
- Lot size:
- 0.11 Acres
- Year built:
- 1920
- Baths:
- 1.00
- MLS#:
- 2143649
- Subdivision:
- Crows Addition-Bon
ADDITIONAL INFORMATION
Welcome home to this charming numbered street cutie! Conveniently located just a short walk to Kate Curley park and a short drive to Pinecrest golf course, being centrally located you have everything within minutes. This 2 bedroom 1 bath home has modest updates throughout, including newer flooring. The cozy country kitchen flows into the living room an extra-large room is also connected. The large backyard for kids to play, family entertaining and fully fenced for the animal lovers. Plus a single car garage for the winter months! Call today for your private showing...hurry before it's gone!
- Type:
- Single Family
- Sq.Ft.:
- 2,048
- Status:
- Active
- Beds:
- 3
- Lot size:
- 0.21 Acres
- Year built:
- 1988
- Baths:
- 2.00
- MLS#:
- 2143646
- Subdivision:
- Mill Run-Bon
ADDITIONAL INFORMATION
Beautiful home located on the Westside of Idaho Falls in a quiet neighborhood. The main floor has a kitchen that opens to the living room and dining area, a wood deck is also located off the dining area. Main floor also includes the master bedroom and bath. Two more bedrooms, bathroom, living room, laundry and large storage room are located in the basesement. Storage room has an egress window so it could possibly be made into a 4th bedroom. Updates include new paint in master bath, heaters recently replaced, and all new windows for the entire home are in the garage ready to be installed! Come check out this home today!
$2,500,000
7118 N 25th East Idaho Falls, ID 83401
- Type:
- Other
- Sq.Ft.:
- n/a
- Status:
- Active
- Beds:
- n/a
- Lot size:
- 68 Acres
- Baths:
- MLS#:
- 2143643
- Subdivision:
- None
ADDITIONAL INFORMATION
Sprawling 68 acres dream property with barn, horse facilities and corral/stables and livestock permitted, This unique home has 5 bedrooms and 5 bathrooms with over 5200 square feet of living space. Main level features huge family room, with brick fireplace, formal dining room, huge chef's kitchen including granite counters, refrigerator, microwave, dishwasher, double oven, hooded range. The large convenient laundry room sits just behind the kitchen. Two master suites with walk-in closets, bathrooms feature granite counters, one with a jetted tub. An additional half bath completes the main level, Upper level features an additional master suite with fireplace. The basement is fully finished with two additional bedrooms and a full bath, an additional family room and another fireplace/stove. Also included tis a central vac system,& water softener,. Exterior features include landscaped lawn and mature trees, multiple irrigation systems,, outbuildings large shop (60x40 and shed (40x20) and a 40x20 garage / storage shop. This is a hard to find unique property with no covenants or restrictions.
- Type:
- Condo/Townhouse
- Sq.Ft.:
- 1,212
- Status:
- Active
- Beds:
- 2
- Lot size:
- 0.03 Acres
- Year built:
- 1977
- Baths:
- 2.00
- MLS#:
- 2143636
- Subdivision:
- Three Fountains-Bon
ADDITIONAL INFORMATION
Centrally located Condo! Large living room with sliding glass door to the spacious balcony. Small kitchen is very functional and comes with all appliances. Dining area has plenty of room, and has a cute crystal chandelier. Large master bedroom is big enough to accommodate a king sized bed and plenty of room for dressers. Master bath has a long vanity and 3 different closets, and a walk in shower. Additional bedroom has been used as a library and has lots of book shelves. It could easily be removed and used as a bedroom. Walk in closet and additional full bathroom. Off the balcony is a small storage room and there is also a single car garage. This Condo Community has an outdoor pool for residents that is is open from Memorial day to Labor day. There is also a club house for residents use. This condo could use some new paint and carpet to refresh it, but has been well cared for. The windows throughout the unit have been replaced.
- Type:
- Single Family
- Sq.Ft.:
- 2,979
- Status:
- Active
- Beds:
- 4
- Lot size:
- 0.37 Acres
- Year built:
- 1995
- Baths:
- 4.00
- MLS#:
- 2143625
- Subdivision:
- Fairway Estates-Bon
ADDITIONAL INFORMATION
New amenities in this bright & spacious move-in ready home in the desirable Fairway Estates! This beautiful 2 story home with a deep 3 car garage, also fitted to serve as a shop, has all the amenities both inside & out. This home boasts not only a new water softener, a 6 yr. old heating system & a new AC but also new stainless â steel appliances all with extended warranties! The backyard additionally has a 12 X 20 shed with power & a loft there is an additional power line running to the RV parking! The entry opens to a naturally lit living room with large windows, vaulted ceilings & a custom half wall that separates the kitchen/dining area. The rich hardwood floors follow into the large kitchen/dining area & compliment the wooden cabinetry. The dining area is highlighted by double glass sliding doors that open to the large open deck & patio area. A few steps down is a family room that connects to a half-bath & a laundry. Downstairs is another family room, a large bedroom & a full bathroom. Upstairs has two additional bedrooms, a full bathroom & hosts the master suite. With a spacious attached bathroom that encompasses a large jetted soaker tub, separate shower & a walk-in closet. The home also has tons of storage space throughout with separate furnace & water heater rooms.

Idaho Falls Real Estate
The median home value in Idaho Falls, ID is $344,700. This is lower than the county median home value of $357,300. The national median home value is $338,100. The average price of homes sold in Idaho Falls, ID is $344,700. Approximately 58.44% of Idaho Falls homes are owned, compared to 35.69% rented, while 5.87% are vacant. Idaho Falls real estate listings include condos, townhomes, and single family homes for sale. Commercial properties are also available. If you see a property you’re interested in, contact a Idaho Falls real estate agent to arrange a tour today!
Idaho Falls, Idaho has a population of 64,399. Idaho Falls is less family-centric than the surrounding county with 35.34% of the households containing married families with children. The county average for households married with children is 38.32%.
The median household income in Idaho Falls, Idaho is $57,412. The median household income for the surrounding county is $64,928 compared to the national median of $69,021. The median age of people living in Idaho Falls is 33.6 years.
Idaho Falls Weather
The average high temperature in July is 86.2 degrees, with an average low temperature in January of 12.9 degrees. The average rainfall is approximately 12.2 inches per year, with 38.9 inches of snow per year.
