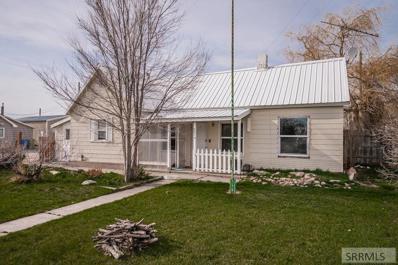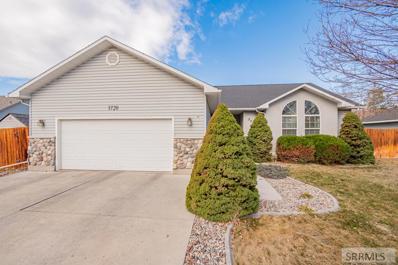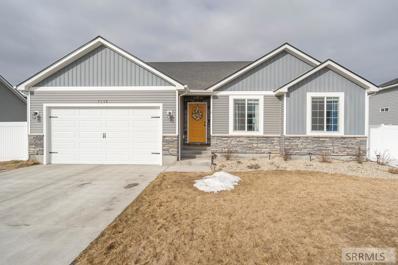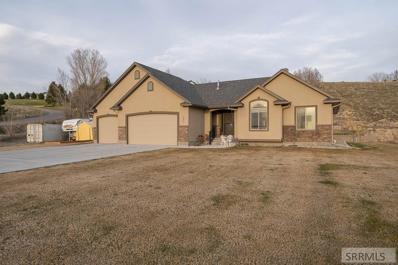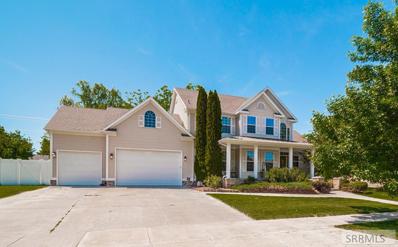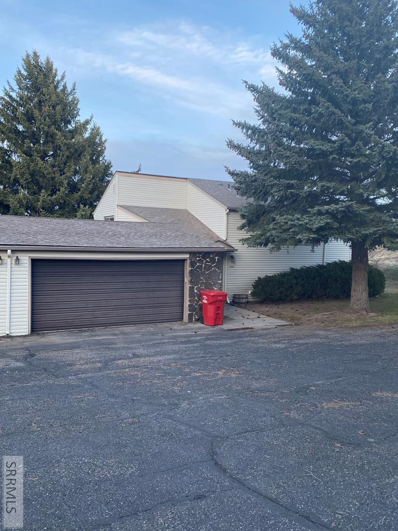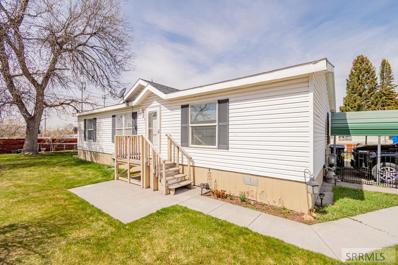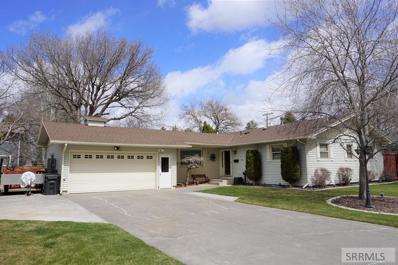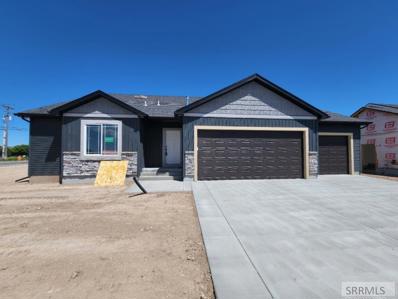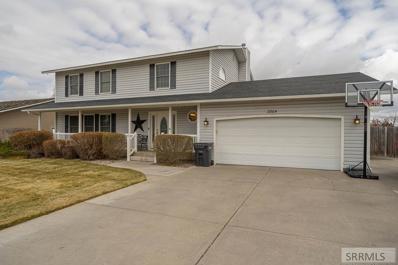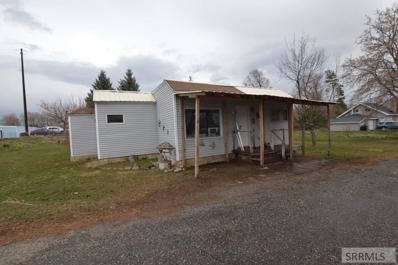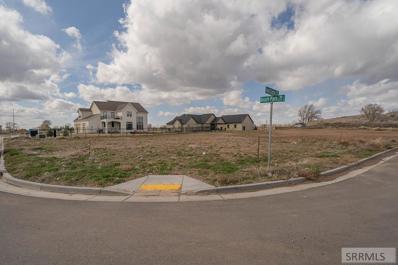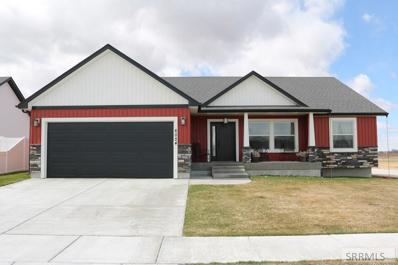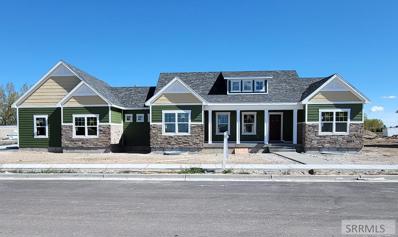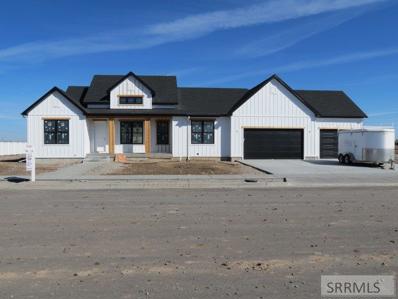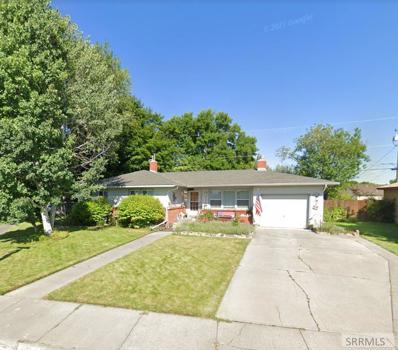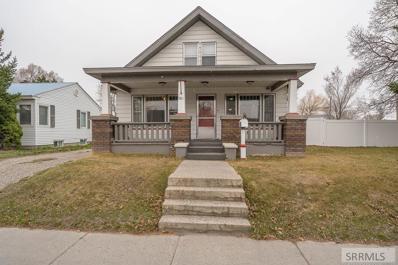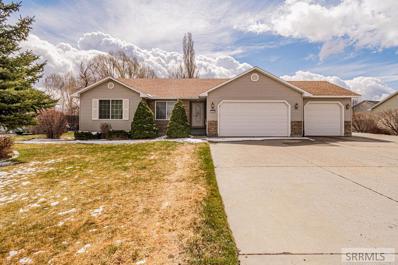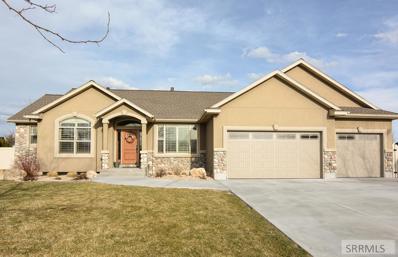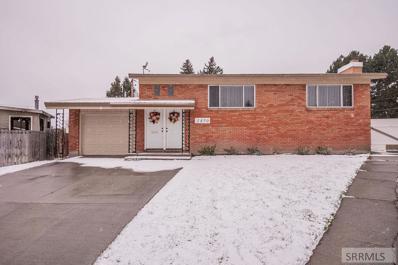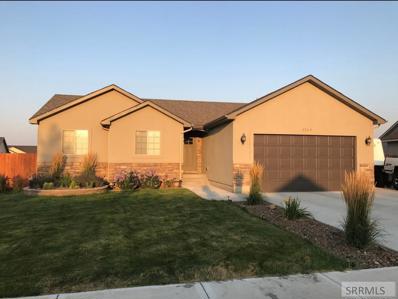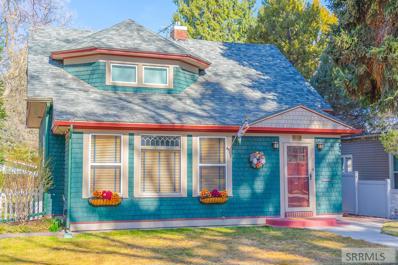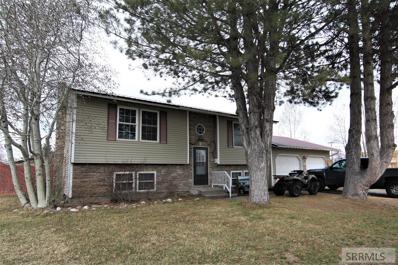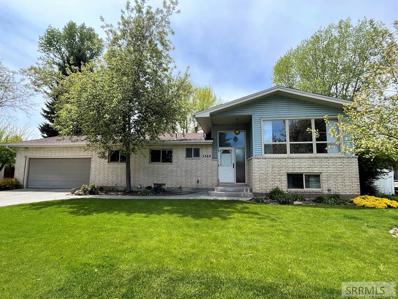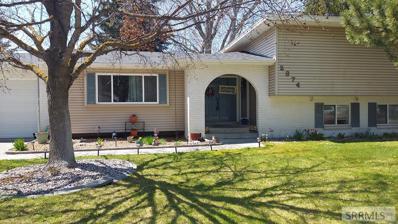Idaho Falls ID Homes for Sale
- Type:
- Single Family
- Sq.Ft.:
- 1,020
- Status:
- Active
- Beds:
- 2
- Lot size:
- 0.36 Acres
- Year built:
- 1904
- Baths:
- 1.00
- MLS#:
- 2143490
- Subdivision:
- None
ADDITIONAL INFORMATION
What a cute little home! This would be excellent for any first time home buyer! This is a great 2 bed 1 bath home that has been recently renovated. Including re-textured walls, fully repainted with carpeted bedrooms, living area, updated lighting and new windows! Upon entering the home, you're welcomed into a spacious living area great for gatherings and general living. Continuing through into the kitchen, you'll find updated flooring and granite countertops.The laundry room is accessible right off the kitchen, tucked in it's own little space. The home sits on approximately .36 acres with established lawn and trees. In the back of the yard there is a large fenced in garden area. Perfect for growing all of your own crops! Take advantage of the two car garage for storing your vehicles, ATVs, and or use as your own home workshop. This home will not last long! Call me today to schedule private tour.
- Type:
- Single Family
- Sq.Ft.:
- 2,918
- Status:
- Active
- Beds:
- 5
- Lot size:
- 0.2 Acres
- Year built:
- 1998
- Baths:
- 3.00
- MLS#:
- 2143487
- Subdivision:
- Spring Creek-Bon
ADDITIONAL INFORMATION
Picturesque move-in ready 5 bed 3 bath home in Spring Creek Subdivision! Allow this beautifully designed home with vaulted ceilings & engineered hardwood flooring throughout to welcome you home. Enter directly into the open living room with detailed walls that allow for customization & added freedom to decorate. Flowing into the dining & kitchen area, the living room also has surround sound & provides entrance to the fully fenced backyard with an open patio through large glass double doors. The spacious kitchen has a huge pantry, ample counter & cabinet space and tons of outlets for easy access. Off the living room is a massive master suite with an attached full bath & an enormous walk-in closet with ample storage/organizational space. On the opposite side of the main floor are two additional bedrooms with large windows, a full bathroom & a large linen closet. The fully finished basement has 2 more good-sized bedrooms, another full bathroom & a roomy family room with additional surround sound, a wet bar & a beautiful stone gas fireplace. Don't miss this amazing home with amazing features!
- Type:
- Single Family
- Sq.Ft.:
- 2,634
- Status:
- Active
- Beds:
- 3
- Lot size:
- 0.21 Acres
- Year built:
- 2019
- Baths:
- 2.00
- MLS#:
- 2143486
- Subdivision:
- Ivywood-Bon
ADDITIONAL INFORMATION
Back on the market at no fault of the sellers! This stunning modern home is located in the highly sought after Ivy Wood Subdivision, just south of Idaho Falls. Walk in the front door and immediately notice the high ceilings, neutral toned walls, and beautiful flooring. The main living space is completely open concept, allowing for seamless sight-lines while entertaining. The kitchen is equipped with stainless steel appliances, granite countertops, and a walk-in corner pantry. You can easily fit a large dining table in the dining room, and allow for additional seating at the kitchen island. Down the hall from the living room are two sizable hall bedrooms, a full bathroom, and laundry room. The owners suite is isolated from the other bedrooms and is located toward the back of the home. Enjoy the luxury of the private en-suite, featuring matching cabinets and granite countertops to the kitchen. The walk-in closet has ample storage space. If that storage is not enough, there is a good-sized hall closet just outside the bedroom as well. With an unfinished basement, this home has a perfect blank slate to customize and fit your needs. With summer just around the corner, hang out on the open patio or play in the fully landscaped backyard, surrounded by a full vinyl fence!
- Type:
- Single Family
- Sq.Ft.:
- 3,286
- Status:
- Active
- Beds:
- 5
- Lot size:
- 1.05 Acres
- Year built:
- 2016
- Baths:
- 4.00
- MLS#:
- 2143484
- Subdivision:
- Comore Loma-Bon
ADDITIONAL INFORMATION
Gorgeous new listing in the desirable Comore Loma subdivision! Your new home provides the space you desire, as well as all the high end finished you expect. Your 1 acre lot offers full sprinkler system and landscaping, circular drive, and a fantastic spot for future shop or RV storage. Stepping inside you are greeted with an inviting tiled entry with formal living room to the side. Your great room features numerous large windows, a beautiful corner gas fireplace, and vaulted ceilings. Your new kitchen is decked out with custom staggered cabinetry, granite counters, tile back splash, and abundant counter space. You will love the high end appliances and voluminous hidden walk-in pantry. The laundry room offers a wall of cabinets, large granite counter, as well as a 1/2 bath. Your spacious master suite will be an oasis with the luxurious private bathroom with double vanity with tower, jetted tub, and walk in shower dressed in granite and tile. The basement is fully finished and offers a fantastic family room, 3 bedrooms, and a full bath all finished to the same standards as the main level. You will also appreciate the abundant storage rooms in the basement, whole house audio, and the smart pull through oversize 3 car garage. Amazing home, location, and price!
- Type:
- Single Family
- Sq.Ft.:
- 4,503
- Status:
- Active
- Beds:
- 5
- Lot size:
- 0.29 Acres
- Year built:
- 2001
- Baths:
- 4.00
- MLS#:
- 2143482
- Subdivision:
- Stonebrook-Bon
ADDITIONAL INFORMATION
Breathtaking 2-story home with gorgeous professional landscaping in the desirable Stonebrook Subdivision! This spectrally detailed home has a covered front porch & 3 car oversized attached garage. The diligence follows through into the interior of the home with rich hardwood floors & quality woodwork throughout. Large architectural windows highlight the entryway that opens to a formal dining room that provides back entry to the laundry, half bath, garage & kitchen. The easy flow floor plan continues into the open kitchen & dining space. With spectacular granite countertops, maple cabinetry, attached counter bar & stainless-steel appliances this kitchen is picture perfect. The dining space is surrounded by large windows & provides access to the fully fenced backyard & 2 large open patios. The spacious living room has cathedral ceilings & an amazing stone fireplace. The main floor also hosts a large master suite with additional access to the backyard, an attached bath with a jetted tub, separate shower & a huge walk-in closet. The upper floor has 2 large bedrooms, a full bathroom & an enormous bonus room. Continuing to the fully finished basement, you will find 2 more additional bedrooms, a full bath, an additional stone gas fireplace in the expansive family room & tons of storage!
- Type:
- Condo/Townhouse
- Sq.Ft.:
- 1,458
- Status:
- Active
- Beds:
- 2
- Lot size:
- 0.04 Acres
- Year built:
- 1975
- Baths:
- 2.00
- MLS#:
- 2143474
- Subdivision:
- Holiday Hill Condos-Bon
ADDITIONAL INFORMATION
Beautiful townhome located in Holiday Hills at the foothills of Taylor Mountain. Located just off Country Club Drive 300' above clubhouse. Indulge yourself in this 2-bed, 2-bath townhome located in a spectacular neighborhood. This Gem is tucked away at the end of a private driveway with breathtaking views. The large open kitchen has granite countertops and plenty of storage space ideal for any type of cook. The upper level also has an open living room with large windows, allowing for an abundance of extra natural light. Enjoy your summer evenings on the patio with views of the fourth and fifth green or cozy up next to the fireplace for a quiet, relaxing evening. As you enter the lower level, you are welcomed by a cozy family room. Down the hall, you'll find both bedrooms. The spacious master bedroom with double closets and a sauna that has been converted into a cedar closet. (could be easily converted back to sauna). You will find large double doors housing the laundry room. Access the quiet backyard through the large, attached two-car garage and enjoy quiet evenings with spectacular views. The Association fee includes exterior maintenance, garbage, water, lawn care, and snow removal. Don't wait, let this charming townhome become yours!
- Type:
- Mobile Home
- Sq.Ft.:
- 1,350
- Status:
- Active
- Beds:
- 3
- Lot size:
- 0.14 Acres
- Year built:
- 1997
- Baths:
- 2.00
- MLS#:
- 2143448
- Subdivision:
- Mobile Home Estates-Bon
ADDITIONAL INFORMATION
BACK ON THE MARKET WITH NO FAULT OF THE SELLER. Super cute manufactured home for sale! This home has 3 bedrooms 2 full bathrooms. Master bedroom, with master bath and a walk in closet! Built in 1997 and very well taken care of.
- Type:
- Single Family
- Sq.Ft.:
- 3,158
- Status:
- Active
- Beds:
- 4
- Lot size:
- 0.19 Acres
- Year built:
- 1962
- Baths:
- 3.00
- MLS#:
- 2143429
- Subdivision:
- Jennie Lee-Bon
ADDITIONAL INFORMATION
NEW PRICE ON THIS METICULOUS HOME IN JENNIE LEE! Centrally located & quality construction are the themes of this home. Kitchen & bathrooms have been updated with granite & tile! BEAUTIFUL HARDWOOD FLOORS! The master suite has been expanded to include a reading / sitting area. This would also make a great office space & the bathroom has been expanded to connect the bedrooms! The living room is sunny with a nice pellet stove & PLENTY of space to gather. The basement has great potential with a large family room which also boasts a pellet insert & egress window! There's A HUGE bedroom with walk-in closet & a 3/4 bath. Enjoy the indoor workroom (Also can function as bedroom 4) & current storage areas could be converted into 2 more bedrooms! Outside is an open patio & a powered work-shed! Exterior is nicely finished with metal siding & RV parking! Come check it out today!
- Type:
- Single Family
- Sq.Ft.:
- 3,342
- Status:
- Active
- Beds:
- 6
- Lot size:
- 0.26 Acres
- Year built:
- 2022
- Baths:
- 3.00
- MLS#:
- 2143420
- Subdivision:
- Thatcher Grove
ADDITIONAL INFORMATION
Come take a look at one of the first homes in this brand new subdivision! Located in a spot with easy access to shopping, entertainment, food, etc, this may be the perfect home for you! This ranch style home will be done to Castlerock Homes' Signature Series specs and features 6 bedrooms and 3 full bathrooms. This home includes LV flooring throughout the main floor, with the exception of carpeted bedrooms and tiled bathrooms! AC will be included! Come be one of the first to check out this exciting new development - this could be the perfect home for you! Estimated completion date June 2022.
- Type:
- Single Family
- Sq.Ft.:
- 3,306
- Status:
- Active
- Beds:
- 6
- Lot size:
- 0.23 Acres
- Year built:
- 1989
- Baths:
- 4.00
- MLS#:
- 2143419
- Subdivision:
- Alice Dickson-Bon
ADDITIONAL INFORMATION
Welcome home to 2204 Robb Street! This 6 bedroom 3 1/2 bath home is located on the west side of Idaho Falls and is close to shopping, schools, the greenbelt, the Idaho Falls Airport and so much more! The beautiful foyer of this home with its intricate glass paneled front door and rich wood floors will greet you upon entry and lead you into the main floor of this gorgeous home. Main floor features include a spacious kitchen with stainless steel appliances, granite counter tops, real wood floors, large dining area with eat-at island, formal dining room with bay window, and huge family room. Upstairs features 4 bedrooms and 2 full bathrooms. The master suite boasts an en-suite master bathroom with granite countertops, huge walk in shower and walk in closet. The basement features two more bedrooms, another full bathroom and large cozy family room with wood burning fireplace and large storage room. Other amenities you'll love about this home are the mature landscaped yard with large patio for entertaining, auto sprinkler system, large attached two car garage and RV parking area, central vac-no attachments included, fiber ready and Alexa integrated lights-alexa not included. THIS PROPERTY IS CURRENTLY UNDER CONTRACT; THE SELLER IS SEEKING BACK UP OFFERS
- Type:
- Single Family
- Sq.Ft.:
- 950
- Status:
- Active
- Beds:
- 3
- Lot size:
- 0.5 Acres
- Year built:
- 1920
- Baths:
- 1.00
- MLS#:
- 2143417
- Subdivision:
- Yellowstone-Bon
ADDITIONAL INFORMATION
- Type:
- Other
- Sq.Ft.:
- n/a
- Status:
- Active
- Beds:
- n/a
- Lot size:
- 0.44 Acres
- Baths:
- MLS#:
- 2143415
- Subdivision:
- Sand Pointe Subdivision-Bon
ADDITIONAL INFORMATION
Fabulous vacant residential lot in Sand Pointe Subdivision! This CORNER LOT is .44 acre and is located in a desirable area of Idaho Falls! Come and build your dream home here on Beach Park Drive! **Buyer to verify all information provided in this listing*
- Type:
- Single Family
- Sq.Ft.:
- 3,232
- Status:
- Active
- Beds:
- 3
- Lot size:
- 0.26 Acres
- Year built:
- 2020
- Baths:
- 2.00
- MLS#:
- 2143409
- Subdivision:
- Park Place-Bon
ADDITIONAL INFORMATION
BETTER THAN NEW! Looking for a new home but don't want the hassle of putting in the lawn, sprinkler system or fencing? Look no further! Built in 2020, this beautiful home sits on over a quarter acre in the desirable Park Place neighborhood. With tons of curb appeal, this charming home offers an oversized front porch and craftsman style pillars. Inside, big bright windows bring a lot of natural light into the open concept main level. Gorgeous LVP floors flow throughout the family room and kitchen area. Stunning quartz counter tops and an extra large kitchen island complement the beautiful dark cabinets and stainless steel appliances. If you're the cook of the family - be sure to check out the convection flat top stove! The master en suite has a beautifully tiled shower, jetted tub, and a big walk in closet. Also on the main level are two more bedrooms, a second tiled bathroom with quartz countertops and the conveniently located laundry room. The basement offers space for 3 additional bedrooms, another bathroom and a nice sized family room. Plus basement electrical is already done! Outside, the spacious yard comes complete with a back patio, side gate, and an additional cement pad with access for parking your toys! There's also a pad and hook ups for your new hot tub!
- Type:
- Single Family
- Sq.Ft.:
- 3,641
- Status:
- Active
- Beds:
- 3
- Lot size:
- 0.28 Acres
- Year built:
- 2022
- Baths:
- 3.00
- MLS#:
- 2143407
- Subdivision:
- Sandcreek Estates
ADDITIONAL INFORMATION
This new construction home features 3 bedrooms, 2.5 bath with an open floor plan allowing for an airy feel throughout the first floor. The great room is highlighted by a beautiful stone veneer fireplace with a gorgeous dark green shiplap accent wall. Durable LVP flooring spans through the dining, living and kitchen areas. With beautiful custom wood cabinetry featuring a large pantry, natural granite counter tops and stainless-steel appliances. Easy access to the patio through the great room. On the main floor you also have a 2nd bedroom /office, 1.5 bath, 3rd bedroom. The master suite includes large bathroom featuring custom tile throughout. Large glass shower stall and walk-in closet. Mudroom/laundry room is located as you come in through the finished garage, which gives you access to 3 car bays for optimal space and storage. The unfinished basement is framed for a family room/recreational room, 3 additional bedrooms and one large bathroom. The extra large cold storage is perfect for all your storage needs. Estimated completion July15th.
- Type:
- Single Family
- Sq.Ft.:
- 3,869
- Status:
- Active
- Beds:
- 5
- Lot size:
- 0.33 Acres
- Year built:
- 2022
- Baths:
- 4.00
- MLS#:
- 2143406
- Subdivision:
- Sandcreek Estates
ADDITIONAL INFORMATION
This breathtaking 5-bedroom, 4-bath house has vaulted ceilings & large windows throughout that envelope the home with natural light. The large great room is highlighted by a beautiful stone surround fireplace. The open floor plan allows for an airy feel through the main living area. Durable LVP flooring spans through the dining, living, & kitchen areas. With custom white oak wood cabinetry, a large pantry, granite counter tops, and stainless-steel appliances, the kitchen flows into the dining area where sliding door entry provides access to the backyard & patio. The master suite features a master bathroom with custom tile throughout, his/her vanities with a beautiful soaker tub, large glass shower stall & walk-in closet. The main floor also has a front room/office, full bathroom, 2nd bedroom, custom wood lockers in the mudroom, separate laundry room, and an attached 3 bay garage for optimal space and storage. The finished basement has a family room, 3 additional bedrooms and 2 bathrooms, mechanical room and extra large cold storage. Estimated completion is July 15th
- Type:
- Single Family
- Sq.Ft.:
- 2,856
- Status:
- Active
- Beds:
- 5
- Lot size:
- 0.23 Acres
- Year built:
- 1955
- Baths:
- 2.00
- MLS#:
- 2143390
- Subdivision:
- Linden Park-Bon
ADDITIONAL INFORMATION
This beautiful, huge yard, 4000 paint or flooring allowance to customize this move in ready home! It has a wonderful central location in Idaho Falls, just minutes from shopping, restaurants, schools, hospitals, parks, and the snake river. The main floor living room features an incredible fireplace and mantle and huge windows. The accents throughout the home will amaze you. Built in drawers and cabinets in hallway. The kitchen has white cabinets, and updated appliances. This family friendly home includes five large rooms, a fenced in back yard, a excellent storage, and large living spaces. Come see yourself in this beautiful home today!
- Type:
- Single Family
- Sq.Ft.:
- 2,499
- Status:
- Active
- Beds:
- 4
- Lot size:
- 0.22 Acres
- Year built:
- 1920
- Baths:
- 2.00
- MLS#:
- 2143401
- Subdivision:
- South Park Addition-Bon
ADDITIONAL INFORMATION
Have you been looking for an UPDATED, AFFORDABLE, first time home with room to grow into? STOP LOOKING! HERE IT IS! This charming home has had SO MANY UPDATES that typical maintenance associated with old homes is practically NON-EXISTENT! These updates include a tankless water heater so you NEVER run out of hot water, fiber optic connection for super speedy internet, updated electrical, updated plumbing, a new roof in 2019, a BRAND NEW vinyl fence, air conditioning, and SO MUCH MORE! The awesome open floorplan is ideal for entertaining. The kitchen with so much counter and cabinet space and a huge walk in pantry will actually make you want to cook! The main level has a great laundry room with a sink, a convenient half bathroom off the living room,1 bedroom with a HUGE walk-in closet, AND the master bedroom with its own master bathroom! Upstairs are an additional 2 large bedrooms and an adorable additional full bathroom! Outside is a covered deck, HUGE fenced yard with a gravel firepit area, and a brand new 10x8 Tuff Shed. Close to the Greenbelt, parks, downtown, shopping, and if that's not enough, you can really be anywhere in town within 15 minutes! This is one darling home you DO NOT want to miss.
- Type:
- Single Family
- Sq.Ft.:
- 2,622
- Status:
- Active
- Beds:
- 4
- Lot size:
- 0.27 Acres
- Year built:
- 2002
- Baths:
- 3.00
- MLS#:
- 2143386
- Subdivision:
- Fall Creek-Bon
ADDITIONAL INFORMATION
BACK ON THE MARKET NO FAULT OF THE SELLER. A CONTINCENCY FELL THROUGH. Great large home on a cul-de-sac in a desirable neighborhood. Vacant and ready for new owners to make it their own. 4 bedroom and 3 baths with a great exterior deck for entertaining. RV pad for parking and a 3 car garage. Property is landscaped with full automatic sprinklers. The property has a spectacular yard that includes fruit trees and berries, both blackberry and raspberry. The yard includes flower beds of perennials that will bloom all Summer. Walk through with your agent quickly because it will not be on the market long.
- Type:
- Single Family
- Sq.Ft.:
- 3,640
- Status:
- Active
- Beds:
- 5
- Lot size:
- 0.41 Acres
- Year built:
- 2007
- Baths:
- 3.00
- MLS#:
- 2143392
- Subdivision:
- Sunterra-Bon
ADDITIONAL INFORMATION
OPEN HOUSE!!! April 23rd, 11:00 am - 1:00 pm!!! 5 BEDROOM, 3 FULL BATH, 3640 SQ. FT. HOME located in the PRESTIGIOUS SUBDIVION of SUNTERRA! Custom details throughout this beautiful home make it stand out above the rest! MAIN LEVEL FEATURES INCLUDE: Formal tiled entry with double French doors leading to formal living room. Large family room with vaulted ceilings, gas insert fireplace and custom built in cabinets. Spacious kitchen with granite counter tops, custom tile back splash, center work island, knotty oak cabinets, tile floors and stainless steel appliances including a gas oven/range. Buyers will love the walk in pantry and separate laundry and mud room area. The master suite includes vaulted ceilings, ceiling fan master bath. Enjoy the tile surround jetted tub, tile surround walk in shower, dual vanity sinks and large walk in closet! LOWER LEVEL FEATURES INCLUDE: Spacious family room and game room area with built in student desk area. Three additional bedrooms, full bath and ample storage. EXTERIOR FEATURES INCLUDE: Three car garage with additional parking, RV Pad, above ground garden boxes, greenhouse, storage shed, custom built play set, zip line and more! Enjoy the mature landscaping including two apples trees, automatic sprinkler system and fully fenced back yard.
- Type:
- Single Family
- Sq.Ft.:
- 2,052
- Status:
- Active
- Beds:
- 3
- Lot size:
- 0.23 Acres
- Year built:
- 1962
- Baths:
- 2.00
- MLS#:
- 2143383
- Subdivision:
- Riviera Homes-Bon
ADDITIONAL INFORMATION
ADORABLE HOME WITHIN WALKING DISTANCE OF SHOPPING! Boasting new luxury vinyl flooring, generous natural light, and updated paint, the entryway flows into the living room and kitchen creating the perfect space for entertaining. The kitchen features solid wood cabinets, a spacious breakfast bar, updated-stainless steel appliances, a beautiful, tiled backsplash, and a sizable eating area with hardwood flooring. Offering updated paint, hardwood floors, and a storage closet, the bright and airy living room has plenty of room for hosting family and friends. Two bedrooms with great storage, a full bathroom with updates, and original built-ins finish off the main floor. Descending the stairs reveals the charming family room with space for relaxing by the fire or playing with the kids. A bedroom with wood ceilings and wood beams, a bathroom, an office, a laundry room, and a storage room with built-in shelving complete the basement. The fully fenced backyard is a private oasis housing both a covered patio, and a covered deck, a firepit, and room for summer barbeques! Additional amenities include an attached one-car garage, two sheds, and a separate driveway for RV parking. Home is centrally located in Idaho Falls and is within walking distance of shopping, restaurants, and medical care.
- Type:
- Single Family
- Sq.Ft.:
- 2,842
- Status:
- Active
- Beds:
- 5
- Lot size:
- 0.25 Acres
- Year built:
- 2012
- Baths:
- 3.00
- MLS#:
- 2143374
- Subdivision:
- Red Rock Estates-Bon
ADDITIONAL INFORMATION
HOME IS UNDER CONTRACT WITH CONTINGENCY. Fall in Love all over again! This gorgeous well taken care of home has curb appeal when you first lay your eyes on it. Established landscaping with a drip system in the flower beds. Full fenced yard with sprinkler system. Extended long RV parking pad. Step inside this spacious floor plan with vaulted ceilings. Main floor laundry room with shelves. Large Master Bedroom, walk in closet and master Bathroom that has double sinks and a jetted tub. Granite through out with lots of storage room. Large windows to let in lots of natural light. Oversized family room with a fun custom kids play room. A state certified licensed approved salon with everything you need to work from home as a cosmetologist!!! If a salon is not for you then use as a bedroom or an office! Sellers's will terminate salon if not needed. We can't wait for YOU to come see this for yourself. Backyard Trampoline and play set are staying with the home!! Also fun facts this home is eligible for cash, IHFA, FHA, VA, RD (per eligible USDA WEBSITE) and Conventional Loan types.
- Type:
- Single Family
- Sq.Ft.:
- 3,254
- Status:
- Active
- Beds:
- 3
- Lot size:
- 0.16 Acres
- Year built:
- 1920
- Baths:
- 2.00
- MLS#:
- 2143372
- Subdivision:
- Original Townsite
ADDITIONAL INFORMATION
Multiple Offers - Offers due by 5pm 4/16. Enormous effort was taken to restore this nearly 100 year old home, to bring it to the convenient amenities of modern day, with elegance & charm. The entire home boasts tons of restored original hardwood trim, doors, flooring, knobs & door hardware, & antique light fixtures. The beautiful modern kitchen is fully updated with new cabinets, countertops, & upgraded appliances to make all the modern day conveniences available. The main level bathroom is fully updated as well, high-end tile floors with radiant in-floor heat, granite topped vanity, & an incredible fully enclosed high-end steam sauna to melt away your stress. The upper level has 2 main bedrooms, 1 with double closets, 1 with a closet & built-in storage drawers. The master bedroom has pocket doors leading into the oversized walk-in closet that also leads into the upper level incredible bath. Fully remodeled with double sink vanity with granite top, upgraded tile floor w/radiant in-floor heat, separate tile shower with bench, & modern clawfoot tub with shower handle. The unfinished basement has tons of storage space, & access to the mechanical systems. The 3 car detached garage, auto sprinkler, wood deck, raised garden beds, & greenhouse are just a few more wonderful features.
- Type:
- Single Family
- Sq.Ft.:
- 1,714
- Status:
- Active
- Beds:
- 3
- Lot size:
- 0.23 Acres
- Year built:
- 1978
- Baths:
- 2.00
- MLS#:
- 2143367
- Subdivision:
- None
ADDITIONAL INFORMATION
This West-Side home is located in a sweet spot with access to it all. Close to schools, the airport, the interstate, shopping the Snake River Green Belt and recreation. The large living room leads into a beautiful updated kitchen with a new custom built pantry with shared dining space. The lower level family room is huge with space for a pellet stove or fireplace and custom built in cabinets and cupboards for storage or entertaining. The large laundry room has tons of storage and space for keeping organized. The large 2 car garage enters the home into the laundry room that can double as a mud room. The fully fenced backyard is the real treasure with a huge lower level wood deck and an upper deck, storage shed, garden space, established trees, fruit tree and a strawberry patch along with automatic sprinklers. This home is nearly maintenance free with vinyl/stone exterior and a metal roof. Schedule your appointment today to see all this wonderful home has to offer. **THIS PROPERTY IS CURRENTLY UNDER CONTRACT WITH CONTINGENCY**
- Type:
- Single Family
- Sq.Ft.:
- 2,742
- Status:
- Active
- Beds:
- 5
- Lot size:
- 0.27 Acres
- Year built:
- 1964
- Baths:
- 3.00
- MLS#:
- 2143365
- Subdivision:
- Sunnyside Park-Bon
ADDITIONAL INFORMATION
WONDERFUL HOME WITH PARK-LIKE BACKYARD 5 MIN FROM THE INTERSTATE, WALKING DISTANCE TO PARKS, WALKING TRAIL, RESTAURANTS!! ! As you walk inside this home you are greeted by a formal entryway featuring vaulted ceilings and fantastic natural light! Boasting new flooring, white cabinets, a pantry, a breakfast bar with seating for four, updated paint, the eat-in kitchen is the perfect space for entertaining! Offering vaulted ceilings with wood beams, a fireplace feature wall, original built-ins, and access to the backyard, the living room has enough room for a sizable gathering of family and friends! The upstairs houses a large family room with floor to ceiling windows, crown molding, and a generously sized master suite with views of the backyard, a walk-in closet, a second closet, a walk-in shower, and a bathroom vanity with ample storage. The lower-level hosts three bright and airy bedrooms, a full bathroom, and a storage closet. A bedroom, an office, tons of storage and the laundry room complete the basement. Abounding in privacy and serenity, the fantastic fully fenced backyard has an oversized covered patio, mature trees, an attached shed, and a space for gardening. This home is centrally located in Idaho Falls and is within walking distance of a city park.
- Type:
- Single Family
- Sq.Ft.:
- 3,308
- Status:
- Active
- Beds:
- 4
- Lot size:
- 0.25 Acres
- Year built:
- 1976
- Baths:
- 3.00
- MLS#:
- 2143364
- Subdivision:
- Rose Nielsen-Bon
ADDITIONAL INFORMATION
HOME SWEET HOME! Oh the updates, character, and charm this home has! Must see! The front covered porch area takes you through double doors to a large foyer space. To the left is your wow! kitchen area, with space for a table of 6, a bar top area for more seating, built-in cabinets galore, and great counter space! Off the kitchen is your formal dinning area, and sliding glass doors to the covered patio area. The main floor living room is open to the dinning room-great place for gathering. A beautiful wide staircase takes you to your large lower level family room with a fireplace and built-in book shelves. Also on this level is a bedroom with gorgeous built-in shelving and double closets! The laundry is just around the corner, and a full bathroom with a walk-in shower. On the upper level there is the main bathroom, your master bedroom-a large walk-in closet, and your master bathroom. Two more large bedrooms are on this floor, and wait till you see all the built-in storage spaces in the hallway! The basement area has as a room for a workspace area, and another large family room with built-in cabinets. This home has new flooring, stainless steel appliances, new paint, new light fixtures, updated kitchen, updated bathrooms, and a new vinyl fence. Let's take a tour! Call now!

Idaho Falls Real Estate
The median home value in Idaho Falls, ID is $344,700. This is lower than the county median home value of $357,300. The national median home value is $338,100. The average price of homes sold in Idaho Falls, ID is $344,700. Approximately 58.44% of Idaho Falls homes are owned, compared to 35.69% rented, while 5.87% are vacant. Idaho Falls real estate listings include condos, townhomes, and single family homes for sale. Commercial properties are also available. If you see a property you’re interested in, contact a Idaho Falls real estate agent to arrange a tour today!
Idaho Falls, Idaho has a population of 64,399. Idaho Falls is less family-centric than the surrounding county with 35.34% of the households containing married families with children. The county average for households married with children is 38.32%.
The median household income in Idaho Falls, Idaho is $57,412. The median household income for the surrounding county is $64,928 compared to the national median of $69,021. The median age of people living in Idaho Falls is 33.6 years.
Idaho Falls Weather
The average high temperature in July is 86.2 degrees, with an average low temperature in January of 12.9 degrees. The average rainfall is approximately 12.2 inches per year, with 38.9 inches of snow per year.
