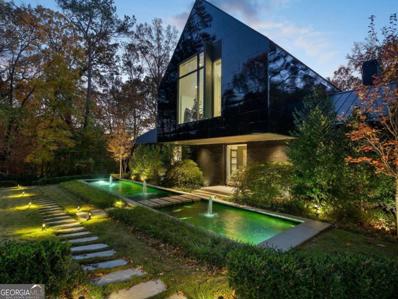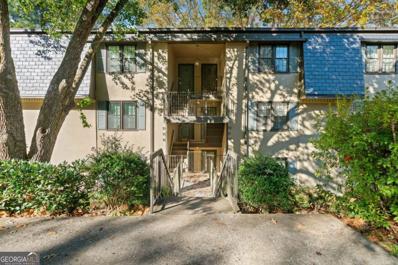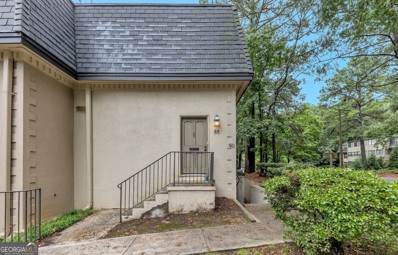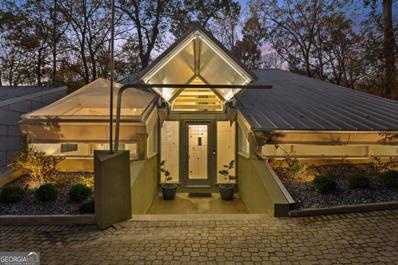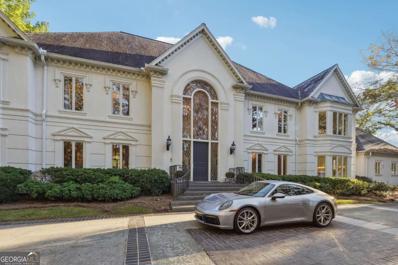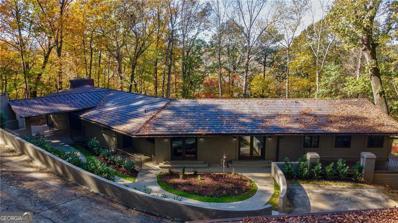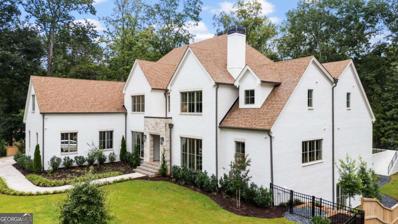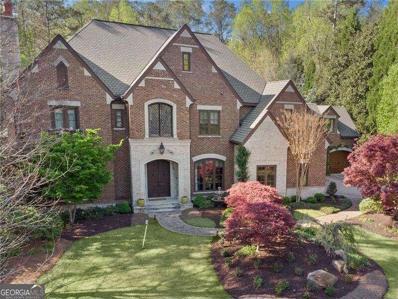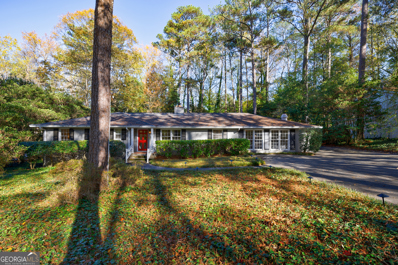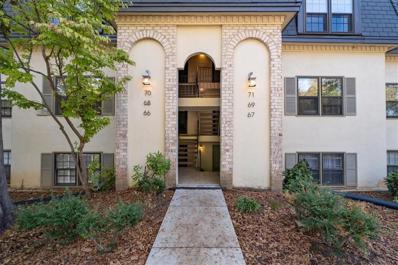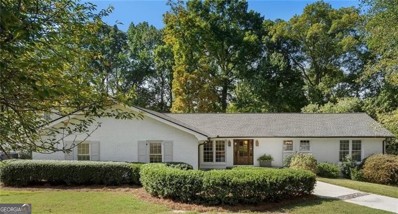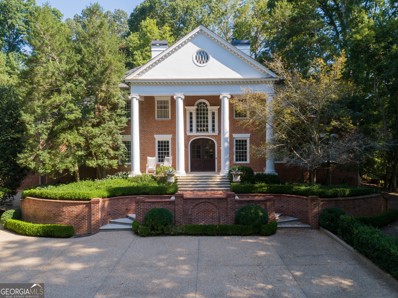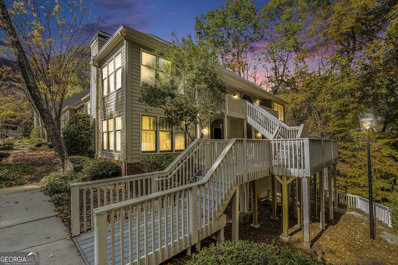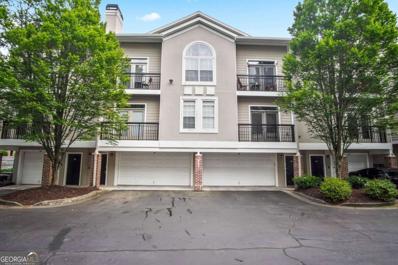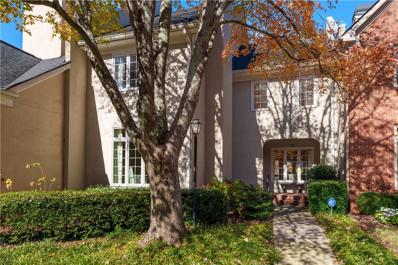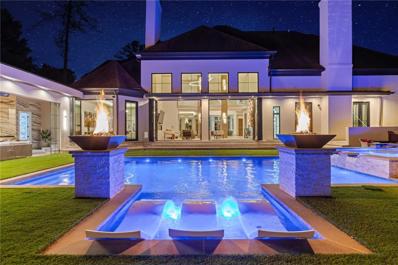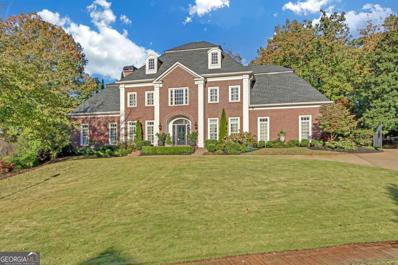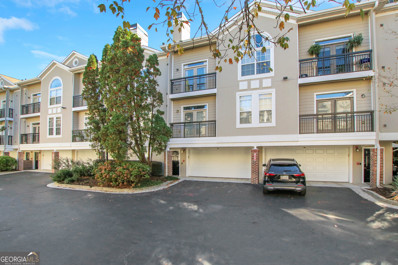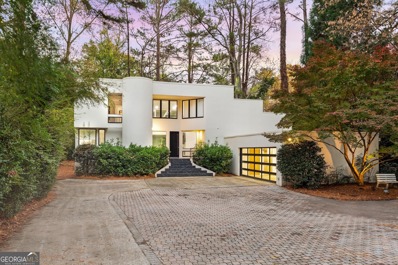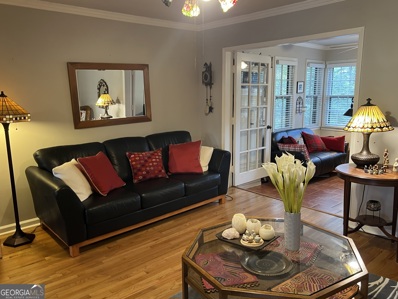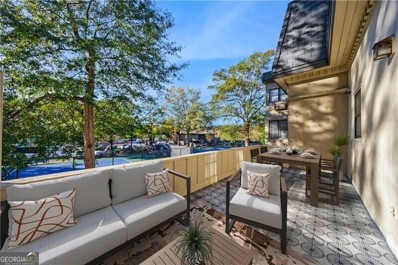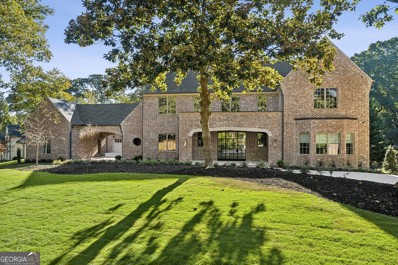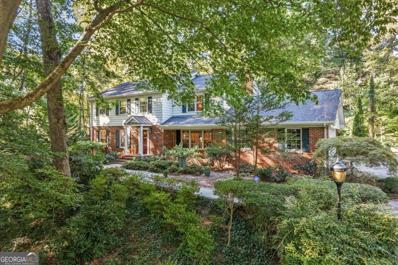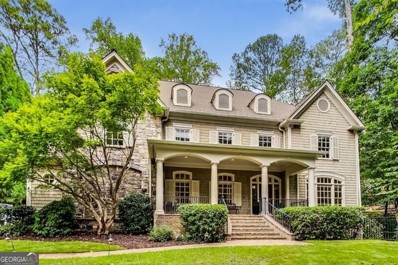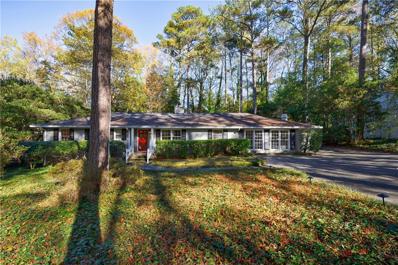Atlanta GA Homes for Sale
$5,800,000
2716 Ridgewood Road NW Atlanta, GA 30327
- Type:
- Single Family
- Sq.Ft.:
- 6,995
- Status:
- NEW LISTING
- Beds:
- 5
- Lot size:
- 1.19 Acres
- Year built:
- 2019
- Baths:
- 8.00
- MLS#:
- 10419507
- Subdivision:
- Buckhead
ADDITIONAL INFORMATION
This exceptional Buckhead residence, thoughtfully designed by renowned architect Robert Tretsch III of Harrison Design, designed specifically for the lot (1.19 acres) that is also adjacent to protected land, Standing Fort Peachtree. Completed in 2020, the evolving landscape and koi ponds further enhance the design of this residence. Upon arrival, guests are greeted by a striking water feature and koi pond and glass pivot door. Stepping inside, the dramatic design unfolds-three stories of commercial-grade glass and steel frame breathtaking views of the natural beauty of the property. The home's architecture is expertly oriented to capture optimal east-to-west exposure, flooding the interiors with natural light at every turn. The custom designed kitchen features a 13 foot island in Temmer marble, custom cabinets, Wolf, Sub Zero and a walk in hidden pantry. Open to the family room with fireplace and doors out to a covered private patio. The dramatic dining room appears to float over the living room capturing views of the pool and property. The primary bedroom suite has floor to ceiling glass overlooking the pool. The bedroom features separate dressing rooms, a dreamy bath and quiet study with morning kitchen and an outdoor patio. The expansive lower level is an entertainer's dream, featuring the main living room with two fireplaces and spectacular views of the pool and property. The bar, theater and billiards are perfect for entertaining. Two guest suites open directly to the pool area. The upper level includes two additional bedroom suites and a second laundry room. Built with the latest energy-efficient systems, this home is equipped with Lutron controlled lighting, elevator and advanced technology for ultimate comfort and convenience. Nestled in the exclusive Paces Estate neighborhood-Buckhead's best-kept secret-this home enjoys a serene, tree-lined setting with minimum one-acre lot sizes, preserving both privacy and natural beauty. Conveniently located near Buckhead's top shopping, dining, and entertainment, and with easy access to the airport, this residence offers the perfect combination of luxury, tranquility, and proximity to city amenities.
- Type:
- Condo
- Sq.Ft.:
- 1,273
- Status:
- NEW LISTING
- Beds:
- 2
- Lot size:
- 0.03 Acres
- Year built:
- 1970
- Baths:
- 2.00
- MLS#:
- 10419592
- Subdivision:
- Cross Creek
ADDITIONAL INFORMATION
Welcome to your dream home in the highly sought-after Cross Creek community! This beautifully appointed 2-bedroom, 2-bathroom condo features a spacious roommate floor plan, perfect for comfortable living or entertaining. The master suite boasts a ceiling fan, a large walk-in closet with shelving, and an updated bathroom with granite countertops and a tub/shower combo. The second bedroom includes two closets for ample storage.The cozy kitchen showcases granite countertops, a subway tile backsplash, and all appliances, including a washer and dryer, which remain with the unit. Adjacent to the kitchen is a large dining room with plenty of natural light, offering the perfect space for gatherings. The family room opens to a versatile sunroom, ideal for an office, a den, or even a guest bedroom, complete with a stylish barn door for added privacy.This home is located in the gated, 100-acre Cross Creek community, known for its luxurious amenities, including an 18-hole golf course, three swimming pools, tennis and pickleball courts, a fitness center, and a clubhouse featuring a restaurant and bar. With 24-hour security and easy access to Midtown, West Midtown, and Downtown, Cross Creek offers a lifestyle of convenience and comfort. NO RENTAL RESTRICTIONS! Don't miss out on the opportunity to make this house your new home or the perfect investment property!
- Type:
- Townhouse
- Sq.Ft.:
- 753
- Status:
- Active
- Beds:
- 1
- Lot size:
- 0.02 Acres
- Year built:
- 1968
- Baths:
- 1.00
- MLS#:
- 10418495
- Subdivision:
- Cross Creek
ADDITIONAL INFORMATION
Welcome home to the cutest Loft floor plan in Gated Cross Creek! Total renovation including kitchen and bathroom, new wood-look, tile flooring. Your very own private deck overlooks the woods that is perfect for grilling and entertaining friends. The 2-story living room features an oversized window with an automated shade. The chiminea fireplace is a throwback to the 70's, but oh so charming... and yes, it works! Upstairs is the primary en-suite with renovated bath including a walk-in shower, new vanity and tile work. The laundry room is so convenient on this level. as well! Cross Creek is a gated community on the west side of Buckhead central to 75, 85, 2-85, 400 and only 15 minutes to the airport. The community features an 18-hole, par-3 golf course with pro-shop, 3 saline pools with renovated clubhouses you may rent for business or social gatherings, 4 tennis courts & pickle ball courts, a gym (additional $35/mo,) a cafe and bar that serves the locals fantastic food & beverages!
$1,850,000
1121 Dawn View Lane NW Atlanta, GA 30327
- Type:
- Single Family
- Sq.Ft.:
- 4,464
- Status:
- Active
- Beds:
- 5
- Lot size:
- 1.05 Acres
- Year built:
- 1986
- Baths:
- 5.00
- MLS#:
- 10418602
- Subdivision:
- Buckhead
ADDITIONAL INFORMATION
This beautifully designed home is a true gem, conveniently located near sought after schools, including Morris Brandon, Pace Academy, Lovett School, Christ the King School, and the International School, as well as the YMCACo all within a quick 10-minute drive. Nestled on over an acre of landscaped grounds, the property offers a tranquil and serene environment, enhanced by professional outdoor lighting that highlights the lush trees and inviting walkways. The stunning 5-bedroom, 4-bath residence is designed to maximize both comfort and elegance, featuring breathtaking views of the seasonal colors that transform the natural landscape throughout the year. One of the standout architectural features is the impressive 60-foot skylight that spans from the front to the back of the main level, flooding the space with natural light and creating an inviting atmosphere. This continuous flow of sunlight not only brightens the home but also adds to the warmth of its open floor plan. As you cross the threshold, you are welcomed into a spacious family room anchored by a striking two-story wood-burning fireplace, which serves as a focal point for gatherings and celebrations. This expansive living area seamlessly connects to the dining room and two adjacent bedrooms, all of which open to a world of windows that frame the beautiful woodland views. A secondary den, cantilevered into the trees, offers a unique vantage point to enjoy the exquisite forest scenery, with windows on two sides that invite the outside in. The gourmet kitchen is truly a chefCOs dream, equipped with all top-of-the-line Miele appliances that cater to all culinary needs. It features a delightful breakfast banquet, perfect for casual dining, along with a built-in espresso machine that will delight coffee lovers. This kitchen is designed not only for functionality but also for the joy of cooking and entertaining, ensuring that no detail has been overlooked. Ascend the elegant open staircase to discover the expansive primary bedroom, which is anchored on two sides by large windows offering phenomenal views of the woods. The en-suite bathroom is equally impressive, featuring an expansive window that brings in natural light, a freestanding soaking tub, and a spacious shower. The custom closet, adjacent to the bathroom, is thoughtfully designed and includes a washer and dryer. On the main level, the home also boasts a spacious in-law suite complete with a kitchenette, a private bedroom, and a bathroom that opens into a den. This suite provides a perfect retreat for guests or family members, all while enjoying the gorgeous views of the surrounding woods. Additionally, there is a charming studio apartment attached to the two-car garage, featuring separate access, making it an ideal space for guests or a home office. The property offers the perfect blend of suburban privacy, allowing residents to enjoy the best of both worlds. It is minutes away from the vibrant communities of Buckhead, Peachtree Battle, and Intown Atlanta, providing a wealth of dining, shopping, and entertainment options. For those who love to explore the great outdoors, you are just a short drive from I-75, which offers quick access to downtown Atlanta or northward to the picturesque Blue Ridge mountains, perfect for weekend getaways.
$4,449,000
70 Finch Forest Trail Atlanta, GA 30327
- Type:
- Single Family
- Sq.Ft.:
- 13,348
- Status:
- Active
- Beds:
- 8
- Lot size:
- 2 Acres
- Year built:
- 1985
- Baths:
- 12.00
- MLS#:
- 10417942
- Subdivision:
- Sandy Springs
ADDITIONAL INFORMATION
**Magnificent Two-Acre Estate with Unmatched Privacy and Elegance** Nestled on a serene two-acre lot with park-like grounds, this extraordinary estate offers unparalleled luxury and seclusion-all within the coveted I-285 perimeter. Thoughtfully reimagined in a major 2020 renovation, every detail exudes sophistication and timeless appeal. **Architectural Brilliance & Timeless Craftsmanship** Showcasing a Vermont slate roof and European hard coat stucco, this architecturally designed masterpiece is a true work of art. The grand two-story foyer with a soaring 22-foot ceiling sets a breathtaking tone, leading to a seamless blend of formal and casual living spaces. The formal living and dining rooms provide an elegant backdrop for entertaining, while the library and the family room offer inviting spaces for relaxation. The heart of the home, the kitchen/keeping room, is a chef's dream, featuring every gourmet appliance imaginable and a layout designed for effortless hosting. **Luxurious Private Retreats** Upstairs, the lavish master suite is a sanctuary of its own, complete with a sitting room, two fireplaces, and dual spa-inspired baths. Two additional bedroom suites on this level ensure comfort and privacy for family or guests. **Entertainer's Dream on the Terrace Level** The fully finished terrace level offers endless possibilities for leisure and entertainment. Enjoy the spacious recreation room with a striking stone fireplace, a wet bar, a secondary kitchen, and additional bedroom and bath accommodations, along with a dedicated pool bath for convenience. **Spectacular Outdoor Amenities** The backyard is a private oasis, featuring a stunning pool and a versatile sports court that can accommodate tennis, basketball, or other activities. Whether hosting a lively gathering or enjoying a peaceful afternoon, this outdoor space is nothing short of spectacular. This estate is more than a home-it's a lifestyle. Don't miss your opportunity to experience this unparalleled blend of luxury, location, and privacy.
$1,400,000
5088 Riverview Road Atlanta, GA 30327
- Type:
- Single Family
- Sq.Ft.:
- n/a
- Status:
- Active
- Beds:
- 5
- Lot size:
- 2.1 Acres
- Year built:
- 1966
- Baths:
- 4.00
- MLS#:
- 10417255
- Subdivision:
- None
ADDITIONAL INFORMATION
Nestled on a serene and private 2-acre lot, this stunning 4-bedroom, 4-bathroom mid-century ranch masterfully blends modern luxury with timeless design. Spanning an impressive 3,123 square feet, this home offers an idyllic retreat, perfectly situated just minutes from top-rated schools, shopping, and major highways. The open-concept floor plan showcases soaring ceilings and an abundance of natural light, with floor-to-ceiling Pella glass doors framing picturesque treetop views. Anchoring the living room is a beautifully refaced large fireplace, creating a warm and inviting centerpiece for gatherings. The newly renovated kitchen is a culinary dream, outfitted with custom cabinetry, Quartz countertops, and top-of-the-line Viking appliances, seamlessly connecting to the dining area for effortless entertaining. The expansive lower level is a haven for relaxation and recreation, featuring a spacious family room, ample storage and an additional versatile space that serves as a 5th bedroom with its own luxurious ensuite bath. Step outdoors to your own private oasisCoa lush courtyard with ample space to add a pool, ideal for entertaining or unwinding. A detached, updated structure offers a perfect solution for a home office or creative studio, blending functionality with charm. This home comes with peace of mind, backed by a 12-month Limited Home Warranty and an exclusive 24-month Buy-Back Guarantee. Do not miss the opportunity to own this exceptional residence in Sandy Springs' most sought-after location. Call today to schedule your private tour and experience the elegance and tranquility of this remarkable property.
$4,250,000
490 MOUNT PARAN Road NW Atlanta, GA 30327
- Type:
- Single Family
- Sq.Ft.:
- 9,854
- Status:
- Active
- Beds:
- 6
- Lot size:
- 0.51 Acres
- Year built:
- 2024
- Baths:
- 7.00
- MLS#:
- 10417004
- Subdivision:
- Chastain Park
ADDITIONAL INFORMATION
Presenting a stunning 6-bedroom, 6.5-bath estate that spans a remarkable 9,854 square feet, epitomizing opulent living, meticulously designed by 37th Burleigh. Upon entry, you are greeted by grand, soaring ceilings that usher you into an elegantly designed open-concept living area bathed in natural light. At the heart of this residence is a gourmet kitchen, showcasing premium Wolf appliances and a Sub-Zero refrigerator-an ideal setting for the discerning chef. The main-level owner's suite offers unrivaled comfort with its spa-inspired ensuite, adorned with luxurious finishes and custom-built his-and-her closets. The impressive 20 foot ceilings enhance the sense of openness and tranquility. Step outside to a serene private retreat, featuring a walkout pool surrounded by lush, meticulously landscaped grounds-perfect for both relaxation and sophisticated gatherings. Upstairs, discover four generously sized bedrooms, each featuring its own private ensuite, ensuring both comfort and privacy for family and guests. The home's architectural splendor is evident in its beautifully crafted arches and detailed fluted elements, reflecting exceptional craftsmanship throughout. The lower ancillary level reveals a climate-controlled wine cellar, a state-of-the-art home gym, a cutting-edge theater, a billiards room, and an additional bedroom and bath. A Control 4 system integrates seamless audio and visual convenience across the home. Located within the esteemed Jackson Elementary district and just minutes from Buckhead's finest shopping and dining, as well as within jogging distance of Chastain Park, this residence represents the pinnacle of luxurious living. Schedule your private tour today and experience this unparalleled opportunity for yourself.
$4,399,000
5250 London Drive Atlanta, GA 30327
- Type:
- Single Family
- Sq.Ft.:
- 8,033
- Status:
- Active
- Beds:
- 6
- Lot size:
- 1.68 Acres
- Year built:
- 2005
- Baths:
- 9.00
- MLS#:
- 10416729
- Subdivision:
- None
ADDITIONAL INFORMATION
Welcome home to this truly stunning home set on 1.6 acres in Sandy Springs most sought after neighborhood of Londonberry Estates. This custom-built masterpiece is a blend of luxury and functionality, with meticulous craftsmanship and every amenity you could dream of. As you step inside, you are immediately greeted by soaring 11-foot ceilings on the main floor, with arched doorways, expansive windows, and exposed beams that create an inviting, open atmosphere throughout. Ideal for entertaining, the formal living and dining rooms are generously sized and complemented by a convenient butler's pantry just off the foyer. The heart of the home is the chef-inspired kitchen, designed with ample counter and cabinet space, and featuring a vast keeping room with a fireplace that serves as the perfect spot for family gatherings or casual relaxation. The thoughtfully designed floorplan offers a private owners suite on the main level, complete with a serene, covered porch overlooking the breathtaking backyard is a peaceful retreat in itself. The secondary bedrooms are equally impressive in both size and design, providing ultimate comfort and privacy for family and guests. Venture downstairs to the phenomenal terrace level, where you'll find an entertainers dream: a stunning 600-bottle wine cellar, billiard room, media room, spa/gym, and a custom bar with a glass-front cabinets are perfect for hosting unforgettable gatherings. Step outside to your personal backyard oasis, where tranquility and recreation meet. Enjoy a sparkling lagoon pool with waterfall and a slide, a professional-grade putting green, and a sports court. Every detail in this home exudes sophistication, from the custom walnut doors and cabinetry by Design Galleria to the gorgeous hardwood floors, and every corner has been thoughtfully designed for luxury living. Additional features include a 4-car garage, a whole-house generator, a well for irrigation, and a state-of-the-art Crestron Home control system. Situated in a sought-after school district, homes of this size and caliber rarely come available. Seize this extraordinary opportunity to live in a home where elegance, comfort, and privacy are unparalleled.
$1,075,000
3151 Rilman Road NW Atlanta, GA 30327
- Type:
- Single Family
- Sq.Ft.:
- 2,969
- Status:
- Active
- Beds:
- 4
- Lot size:
- 0.54 Acres
- Year built:
- 1957
- Baths:
- 3.00
- MLS#:
- 10415504
- Subdivision:
- Buckhead
ADDITIONAL INFORMATION
Welcome to this classic ranch home in the heart of Buckhead on Rilman Road NW. This expansive home offers plenty of space and opportunities to customize for your dream home. As you walk in the front door you will love original architecture and details everywhere you look. The front room is an ideal office or living space with a wet bar and built-in shelving. The living room features a fireplace and opens to the sunroom with amazing natural light and private wooded views. This home site is over half an acre and offers private views everywhere you look. The kitchen has access to the Great room, dining room and office space. The large Great Room features options for many uses and has a door to the driveway area, screened porch, wall sconces and large windows. As you head towards the other side of the home, there are three bedrooms and two full baths off one hallway. All 3 feature hardwood floors. The owner's suite is tucked away with high ceilings, skylights, French doors to a private patio and two separate walk-in closets. The owner's bath features vaulted ceilings, dual vanity, jetted tub and walk-in shower. The detached two-car garage is the perfect place to keep that collectible car out of the elements or have additional storage. The Roof was replaced in 2018, the HVAC system in 2020, the main sewer line in 2015 and the tankless water heater in 2019. This home has amazing bones and is ready for somebody to enjoy today or update to exactly what they have been looking for. This home is a tremendous value priced under the recent appraisal and situated between Northside Drive and W Paces Ferry Rd. Just steps away from the Atlanta Speech School, Pace Academy on the same street and a mile to I-75. Head out towards Paces Ferry and enjoy all the amazing shopping and dining that Buckhead offers. This incredible location is very rare and ready for you to enjoy today!
- Type:
- Condo
- Sq.Ft.:
- 1,346
- Status:
- Active
- Beds:
- 3
- Lot size:
- 0.03 Acres
- Year built:
- 1968
- Baths:
- 2.00
- MLS#:
- 7488401
- Subdivision:
- Cross Creek
ADDITIONAL INFORMATION
Experience the epitome of luxury living in this stunningly renovated 3-bedroom, 2-bath condo located in one of Cross Creek’s most desirable streets. This professionally designed home is a seamless blend of modern elegance and timeless sophistication. The chef’s kitchen is a showstopper, featuring solid hardwood cabinets with soft-close functionality, a herringbone-patterned marble backsplash, and a 36" Verona Professional range imported from Venice. Quartz countertops complement the stainless-steel divided farmhouse sink, while a commercial-grade microwave oven and a spring-loaded faucet with a pot filler elevate the kitchen’s functionality. Throughout the main living areas, you’ll find gleaming hardwood floors, updated molding, modern hardware, and designer lighting. Plantation shutters and fresh, neutral paint add a polished touch, and a wood-burning fireplace creates a cozy centerpiece for gatherings. The primary suite offers a spa-inspired retreat with brushed marble walls and floors, a new vanity, and quartz countertops. Secondary bedrooms are equally impressive, with thoughtful updates including floating shelves and quartz counters, while the secondary bath features new flooring, a vanity, and stylish finishes. Additional highlights include a sunroom with an updated HVAC connection for year-round comfort, making it ideal for an office or workout space, and premium Hunter Douglas blinds for a sophisticated finish. This mid-level unit is easily accessible with minimal stairs. Conveniently located just minutes from Buckhead, Midtown, Vinings, and Cobb, this home offers proximity to top-rated schools, shopping, dining, and entertainment. *******************************************************************************************************************************CCross Creek offers several amenities: 18-hole, par-3 golf course, 3 Pools (2 saltwater), 4 tennis courts, Cafe/Bar, onsite restaurant, lounge, Fitness center, gate with 24/7 guard security and over 120 acres of natural green space. No rental restrictions (other than NO AirBnB) and FHA approved! Amazing place to live or buy for investment purposes! New roof recently added by HOA.
$1,399,000
1736 Ridge Valley Court NW Atlanta, GA 30327
- Type:
- Single Family
- Sq.Ft.:
- 3,570
- Status:
- Active
- Beds:
- 4
- Lot size:
- 0.6 Acres
- Year built:
- 1962
- Baths:
- 4.00
- MLS#:
- 10416361
- Subdivision:
- Margaret Mitchell
ADDITIONAL INFORMATION
Experience luxury living in this beautifully renovated home by Taylor'd Home Design. The heart of the home is the completely reimagined kitchen, boasting custom cabinetry, sleek quartz countertops, and brand-new appliances, including a gas range and vent hood, perfect for culinary enthusiasts. Upon walking in, you'll find multiple living spaces and separate dining room. The primary suite is a true retreat, featuring an expanded primary bathroom with elegant marble floors, custom cabinets, and more quartz countertops for a refined touch, as well as a walk-in closet. Additionally on the main floor, you'll find two inviting secondary bedrooms, a newly added powder bath, and a fully renovated secondary bathroom, all showcasing the same attention to detail and modern finishes. The daylight terrace level offers endless possibilities with a spacious living area, a brand-new laundry room equipped with built-in cabinets, an additional bedroom, and a full bathroom. With ample storage and a versatile layout, this home is perfect for modern living and entertaining. EVERYTHING behind the scenes is also newer: windows, roof, HVAC, hot water heater, PVC sewer line, washer/dryer Don't miss out on this rare opportunity to own a home that blends style, comfort, and functionality in every detail!
$2,990,000
2021 West Wesley Road Atlanta, GA 30327
- Type:
- Single Family
- Sq.Ft.:
- 8,278
- Status:
- Active
- Beds:
- 6
- Year built:
- 1989
- Baths:
- 10.00
- MLS#:
- 10412335
- Subdivision:
- None
ADDITIONAL INFORMATION
This fabulous Classic Brick Estate Home has 3.3 acres of privacy in the center of prestigious Northwest Atlanta. The home has been meticulously maintained for the past 20 years by the present home owner. The roof has a 100 year lifetime, the 7 zoned HVAC system is serviced by Cool Ray, a renovated Chef's kitchen with beautiful custom crafted stained cabinetry, top of the line stainless steel appliances including 2 two Wolf cook tops & stoves side by side, 2 Asco dishwashers, 2 Sub Zero refrigerators and a complete catering kitchen with a large Sub zero wine cooler. The majestic massive custom doors lead into a soaring two story entrance foyer. The home has an oversized formal living room and stately dining room which connects to the catering kitchen perfect for entertaining. A two story family room with huge radius windows and built-in custom bookshelves offers French doors that open to a large Flag Stone patio overlooking the private wooded backyard. A warm library with a fireplace is off the lovely first floor primary bedroom with custom cabinetry and a glass doorway that leads to the patio. The primary bathroom features double vanities and a separate whirlpool tub and glass framed walk in shower. The large closet has custom shelving. The kitchen has family dining overlooking the patio, a full bathroom for with access from the pool, and a big laundry room with 2 washing machines and 2 dryers, built-in cabinets, and laundry sink. The home has two sets of stairs leading to the second level and lower level and an elevator shaft that accesses 3 levels. There are 3 additional bedrooms all with ensuite bathrooms and a wonderful office with more built-ins and a full bathroom. There is a sunny landing with book shelves and two really large storage closets which completes the second level. The fourth level has a large bedroom or rec room with a full bathroom. The lower level has space for four cars, a rec room with full bathroom, a workshop , hobby work area, another half bathroom and two more storage closets. The property has professionally landscaped grounds, outdoor lighting, a swimming pool and spa with a waterfall feature, Aqua Link system for the pool. Other extras generator for key areas, all main living areas and patio wired for sound, irrigation and alarm systems. This house has it all.
- Type:
- Condo
- Sq.Ft.:
- 1,111
- Status:
- Active
- Beds:
- 1
- Lot size:
- 0.01 Acres
- Year built:
- 1983
- Baths:
- 1.00
- MLS#:
- 10416011
- Subdivision:
- Heritage Oaks
ADDITIONAL INFORMATION
One bedroom situated inside the perimeter in Sandy Springs.Great location as its very close to 285, Truist Park and the Battery and convenient to shopping in Sandy Springs as well as Buckhead! This is a large one bedroom with a den, sunroom, dining area, and updated master bath. The kitchen has brand new electric range and refrigerator and hardwoods for the flooring. Nice sunroom that could be an office or a second sitting area. Dining area can hold a large dining room table. Master bath has the washer/dryer as well as a nice frameless shower. Plenty of storage in attic or in closets in breezeway.
- Type:
- Townhouse
- Sq.Ft.:
- 1,308
- Status:
- Active
- Beds:
- 2
- Lot size:
- 0.03 Acres
- Year built:
- 1991
- Baths:
- 2.00
- MLS#:
- 10415760
- Subdivision:
- River West
ADDITIONAL INFORMATION
READY TO MOVE IN Condition.a COME LIVE IN ONE OF THE MOST SOUGHT-AFTER ZIP CODE 30327 in the city!a Located conveniently in the beautiful Vinings/Buckhead area, with easy access to I-75 and 285. Close to some of the best private schools in the city such as Westminister School, Lovett School and Pace Academy. The River West community of condos and townhouses boasts private gated access, two swimming pools, on-site property manager, a large beautiful clubhouse, enclosed dog park that your pooch will love, and a Fitness Center. This 2 bedroom 2 bath multi-floor townhouse unit has been recently updated with fresh paint, newly installed plush carpet, new faux wood blinds.a The large spacious 2-car private garage on the ground floor has a convenient extra storage room and has also been newly updated with modern epoxy-coated garage floor for low maintenance. From the entrance, stairs lead you past marble-accented display shelves to the second-floor family room withabeautiful Pergo flooring that continues to the third-level dining room and kitchen.a The dining room is enhanced by floor-to-ceiling mirrors overlooking the family room. A few steps up, you come to the master bedroom with a full bath, as well as the guest bedroom with walk in closet and full guest bath. Your washer/dryer hook-up is conveniently located on this floor along with another storage closet.a Come live in this beautiful modern community with wonderful neighbors, and enjoy all the local shopping and arts, located so close to Cumberland Mall, Cobb Galleria Centre, and Cobb Energy Performing Arts Center. Plenty of nice restaurants nearby with Vining and Buckhead restaurants and clubs are only few minutes away. If you choose, you can take a quick trip downtown. It is all here at your convenience!
- Type:
- Townhouse
- Sq.Ft.:
- 2,399
- Status:
- Active
- Beds:
- 3
- Year built:
- 1982
- Baths:
- 3.00
- MLS#:
- 7489005
- Subdivision:
- Paces West
ADDITIONAL INFORMATION
Spacious townhome in a quiet, gated community located in the desirable Paces neighborhood off W Paces Ferry Rd. The Paces West community is walking distance to restaurants including Blue Ridge Grill, Houston's, OK Cafe, Goldbergs, and Starbucks, shopping, and medical centers, plus a short drive to Buckhead Village, and Vinings. The finest schools in Buckhead and I 75 access are around the corner. Main Level - Enter thru the front patio and foyer to a comfortable fireside study, perfect for a home office or separate den. Open-concept living and dining room with a bar and wine fridge offer space for relaxing and entertaining. Electric window shades operated by remote are throughout the main level. Glass doors lead onto the spacious deck large enough to accommodate both sitting and outdoor dining areas. Custom white cabinetry surrounds a massive central island in the open kitchen. Professional stainless steel appliances and tons of storage provide function beyond what you might expect. Storage galore with a pantry, appliance closet with pull-out drawers, large window seat with drawers, plus hidden storage for valuables. Upper level - An oversized primary suite bedroom includes space for a king-size bed and a seating area. The ensuite bath has double vanity, cosmetic counter, shower, tub and a huge walk-in closet. Two additional bedrooms and another full bath plus a generous laundry room occupy the upper level. Terrace level - The lower level includes a family room and a 2-car garage. The garage includes multiple closets, built-in cabinets, and space for a workbench. Paces West Residents of Paces West enjoy 8 park-like acres in Buckhead’s Paces neighborhood within walking distance to many shops, dining and a variety of conveniences. Amenities include a pool with pool house and an active neighborhood association. 24-hour security and gated entrances provide security and peace of mind.
$5,975,000
3451 Paces Valley Road NW Atlanta, GA 30327
- Type:
- Single Family
- Sq.Ft.:
- 11,000
- Status:
- Active
- Beds:
- 6
- Lot size:
- 1.06 Acres
- Year built:
- 1994
- Baths:
- 9.00
- MLS#:
- 7488291
- Subdivision:
- Kingswood
ADDITIONAL INFORMATION
Spectacular!!! Fully Furnished!!! Brand New Everything!! This West Paces Ferry gated estate nestled between the Governor's Mansion and Paces Academy has undergone a top to bottom renovation. Looks and feels like new construction! This 6 Bedroom 9 Bath home has sleek designs with dramatic 22 foot ceilings upon entry. The fascinating curb appeal includes the perfect combination of Indiana Limestone, Brazilian Hardwood (IPE), hard coat stucco and pivot glass entry door framed with Gas Lanterns. Soffits are lined with LED accent lighting for a spectacular evening showcase. This custom estate boasts its own private backyard resort with a saltwater heated pool and 16 person hot tub with 3 cascading waterfalls. Fire features include 2 fire bowls, linear fire table under lanai and linear fire dining table. This entertainment haven is surrounded by a beautifully designed cabana, outdoor lanai heaters, outdoor sound system, outdoor kitchen/grill, outdoor bathroom, astroturf, palm trees. Some of the features include: *2 Master Suites: main master with soaring 16' ceiling in bedroom & bathroom *Bunk room with 8 custom built-in adult size bunk beds each with sconce light, charging station and in wall music. *Fully equipped Gym *Game Room *Astroturf backyard for the year round green manicured look *In-ceiling sound system entire house *Entire home automated Lutron lighting - set scenes and schedules *Automated Shades *9 Smart Toilets with bidets *3” mitered quartz countertops in kitchen and baths/ floating vanities *Elegant Glass stair railings *3 In-wall IPADs for access to music, spa, lights and other smart features *3 laundry rooms with in-wall ironing board *2 Kitchens with Wolf appliances incl 6 ovens, built in espresso machine, 3 ice machines, 3 wine coolers, 4 microwaves, warming drawers and 3 refrigerators *Brand New Pella Clad Windows and Doors with lifetime warranty *Heated Floors in both master baths *Central vacuum on all levels *Whole house Generator *Theater with stadium seating *Vast network infrastructure and access points *Full home audio including all of backyard/security and camera systems *Fully controlled smart-home of the future, right at your fingertips!! *Click on video icon for full home tour*
$2,500,000
745 Riley Place Atlanta, GA 30327
- Type:
- Single Family
- Sq.Ft.:
- 8,744
- Status:
- Active
- Beds:
- 6
- Lot size:
- 0.65 Acres
- Year built:
- 1988
- Baths:
- 8.00
- MLS#:
- 10416715
- Subdivision:
- Riley Place
ADDITIONAL INFORMATION
Absolutely Stunning home in highly desired Riley Place across from Holy Innocence private school. This 4-sides brick flagship home sits perched atop a small knoll, taking a prominent position in this gorgeous neighborhood. The elegant 2-story marble entry with a captivating curved staircase welcomes you. Moving from the entry foyer, this home offers a banquet sized dining room to the right and a formal living room to the left. You then pass through an archway that perfectly frames the large family room with glass french doors across the entire rear wall overlooking the incredible backyard and pool. The family room offers a fireplace flanked by built-ins, and a very large bar area perfect for entertaining. The chef's kitchen offers a large island, gas cooktop, double oven, multiple refrigerators/freezers opens to a keeping room and opens out to the walk-out backyard/pool. There is a large laundry room with a sink just off the kitchen as well as a full renovated bathroom with direct access to the backyard. The oversized main level primary suite is to die for....it offers a fireplace with wall of built-in custom cabinetry, a nice sitting area, his and her closets. The incredible primary bathroom is fully renovated and offers wall mounted vanities, heated floors, large freestanding soaking tub, electric fireplace, huge steam shower and private water closet. There is also a beautifully renovated powder room on the main level. Upstairs offers a 2nd primary suite with a fireplace flanked by custom built-ins, sitting area and a bathroom with a large vanity and tub/shower combo. There are 3 additional large bedrooms on this level each with their own private bathroom and expansive walk-in closets. The finished terrace level offers a large open space divided by a gorgeous 2 sided fireplace, a beautiful bar area, media room, a large bedroom and a stunning renovated bathroom with a large walk-in shower. The backyard is very private, landscaped, level and backs to woods with a gorgeous in-ground gunite pool, in-ground hot tub with 2 waterfalls. This home offers hardwood floors, plantation shutters, extensive architectural features, sun drenched open floor plan, stately circular driveway, gated driveway at garage, fenced yard and so much more. New roof 2024, all HVAC systems new 5 years ago.
- Type:
- Townhouse
- Sq.Ft.:
- 1,649
- Status:
- Active
- Beds:
- 3
- Lot size:
- 0.04 Acres
- Year built:
- 1991
- Baths:
- 2.00
- MLS#:
- 10415556
- Subdivision:
- River West
ADDITIONAL INFORMATION
Welcome to 4250 River Green Dr NW Unit 411, Atlanta, GA 30327! This beautiful condo is nestled in a peaceful, park-like gated community, providing a perfect retreat while still being close to the city. Enjoy fantastic amenities including two refreshing pools, a well equipped fitness center, a dog park for your furry friends, a clubhouse for gatherings, and outdoor grilling areas for endless summer fun. Conveniently located just 2 miles from Truist Park and The Battery, you can easily explore local dining options and catch exciting Atlanta Braves games. This well-maintained unit features three spacious bedrooms, two baths, and generous closet spaces ideal for a growing family. The inviting living room with French doors offers fresh air flow into the unit in the Spring and Fall, making this perfect room for entertainment Recent enhancements include new carpets installed in January 2024 and both HVAC units replaced in 2024 for optimal comfort. A new oven and gas range were added in July 2022, and the entire unit was freshly repainted in 2022, ensuring a modern and stylish ambiance. Included with the home is a one-year home warranty for your peace of mind. Additional perks include a spacious 2-car garage, making this condo perfect for families seeking ample space and convenience. No need for lawn care or garden equipment as everything is maintained by the HOA. Experience the best of both worlds in the vibrant Vinings/Buckhead/Cobb neighborhoods. Easy access to i75 and i285 for quick and convenient travel to downtown like 15 minutes to Mercedes Benz Stadium, 12 minutes to Atlantic Station, and 15 minutes to the Georgia Aquarium -don't miss your chance to make this exceptional property your new home!
$1,425,000
780 Crest Valley Drive Atlanta, GA 30327
- Type:
- Single Family
- Sq.Ft.:
- 2,633
- Status:
- Active
- Beds:
- 3
- Lot size:
- 1.3 Acres
- Year built:
- 1983
- Baths:
- 3.00
- MLS#:
- 10415475
- Subdivision:
- Powers Ferry Estates
ADDITIONAL INFORMATION
Indulge in this recently renovated, unparalleled, luxurious home with its gated & private, resort-like setting and amenities. This home offers the utmost upscale design & finishes. As seen in several prestigious magazines, this remarkable & architectural digest home is a complete SHOWSTOPPER. Nestled in its private sanctuary on an expansive 1+ acre lot with an elongated driveway, a large tennis court, an entertainer's dream backyard with a swimming pool, outdoor Zen areas and ample room for several more outdoor activities. The spacious three-bedroom, two-and-a-half bathroom home boasts an open floor plan & a serene ambiance. This residence transcends the conventional imagination, standing as a harmonious interplay between modern architecture and the natural grandeur of its private, coveted nature escape. Upon entering, be invited by its beaming natural light and soaring high ceilings throughout. The modern white porcelain tiled living room with a cozy fireplace has spectacular views of the brand new & grand deck, the heated swimming pool and the quiet woods with a soothing creek. The home's interiors are a study in versatility with a brand-new kitchen offering custom cabinetry with stone countertops, new glass railings, new motorized blinds, new light fixtures, new floor tiles, new garage doors, new paint, new decking and much more. The gorgeous primary suite on the main level with tall windows and high ceilings has private access to the outdoor deck. The primary en-suite bathroom evokes great character with a spa-like feel, offering a separate tub, double vanities, a tiled shower and a walk-in closet. As the floor plan unfolds upstairs, an airy loft awaits with grand picture windows alongside two spacious secondary bedrooms, a fully updated bathroom and a secluded balcony. Additional highlights include a cozy sunroom for all seasons, a great breakfast area, a pantry and mudroom with laundry area-offering functionality and utility. This home echoes its natural surroundings while asserting timeless yet progressive elegance with a modern flare that's truly one of a kind. An ICONIC home awaits you. *Some photos are virtually staged*
$230,000
98 DE ARC Place NW Atlanta, GA 30327
- Type:
- Condo
- Sq.Ft.:
- 1,860
- Status:
- Active
- Beds:
- 1
- Lot size:
- 0.02 Acres
- Year built:
- 1970
- Baths:
- 1.00
- MLS#:
- 10414677
- Subdivision:
- Cross Creek
ADDITIONAL INFORMATION
Top Floor, Sharp Renovation. Living and dining room and Sun Room with extra storage. Hansom Galley Kitchen with Stainless Appliances and new microwave. Crisp Renovated Bath. Huge walk-in Closet. This home exceeds standards throughout. Cross Creek offers amenities like no other. It is gated with a 24-hour security guard who gets the driver's license of every car and a license plate camera. The best security you can buy. This is in prestigious North Atlanta, which has multi-million homes offering shopping and restaurants. Cross Creek has a restaurant and golf pro shop for its 3-par 18-hole private golf course. Three swimming pools with clubhouses and Life Guard in the summer. Four newly resurfaced Tennis and Pickleball Courts and ten charging stations for electric vehicles. Pedestrian walkways are perfect for your pets. The community is situated on 110 acres of wooded gardens. You are in the city's heart for minutes from Buckhead, Midtown, and I-75. It has a rental unit of up to four guests for the community. There is no other neighborhood that offers Cross Creek amenities. Owners appraisal states 10117 square feet.
- Type:
- Townhouse
- Sq.Ft.:
- 1,288
- Status:
- Active
- Beds:
- 2
- Lot size:
- 0.03 Acres
- Year built:
- 1968
- Baths:
- 3.00
- MLS#:
- 10414423
- Subdivision:
- Cross Creek
ADDITIONAL INFORMATION
Discover Country Club living in the heart of the city, Buckhead's "Hidden Gem" at Cross Creek, with this exceptional, modern townhome! Ideally situated overlooking the tennis courts, this residence welcomes you with a sunlit, open-concept living space featuring fresh, contemporary colors and beautiful flooring. The cozy fireplace anchors the living area, which seamlessly flows into a spacious dining room, perfect for entertaining. Step outside from the dining area to an oversized patio, ideal for alfresco dining or simply relaxing in the fresh air. The kitchen connects directly to the dining space and showcases stainless steel appliances, a chic tile backsplash, bright white cabinetry with brushed silver hardware, and a lovely view of the back patio from the kitchen sink. Upstairs continues the theme of elegance with refined flooring throughout and two generously sized bedrooms with en suite bathrooms. The primary bedroom impresses with a walk-in closet and spa-inspired bath featuring a dual marble vanity, striking floor-to-ceiling tile work, and an oversized frameless glass shower. The spacious secondary bedroom includes its own updated bathroom, with marble accents and an oversized soaking tub/shower. The Cross Creek community offers a remarkable array of amenities: a gated entrance with 24/7 security, on-site HOA, four tennis courts (also set up for pickleball), scenic walking trails, an 18-hole golf course, clubhouse with restaurant and bar, fitness center, lake, grilling stations, golf shop, and three saltwater pools-including a lap pool. With no rental restrictions, this property is a fantastic opportunity for investors or homeowners alike. Perfectly located near Buckhead shops, the Upper Westside, Midtown, and Downtown, with easy access to major highways, Piedmont Hospital, and just 15 minutes from the airport. Please note some images have been virtually staged.*
$4,750,000
4585 E Conway Drive NW Atlanta, GA 30327
- Type:
- Single Family
- Sq.Ft.:
- 7,950
- Status:
- Active
- Beds:
- 7
- Lot size:
- 0.82 Acres
- Year built:
- 2024
- Baths:
- 9.00
- MLS#:
- 10413985
- Subdivision:
- Chastain Park
ADDITIONAL INFORMATION
Experience unparalleled luxury in this brand new construction home, ideally situated in the heart of Chastain Park. A grand foyer with a striking iron staircase opens to a fireside living room and an exquisite chef's kitchen, featuring a large center island, top-tier appliances, and an adjacent scullery with additional storage and prep space. The main level boasts a luxurious owner's suite with a spa-like bathroom, dual vanities, a walk-in shower, two spacious closets and two laundry centers. Upstairs, find four generously sized bedrooms, each with its own en suite bathroom. The finished basement offers a versatile flex space, tandem garage space that could be used as a golf simulator or indoor batting cage, plus an additional bedroom and bathroom. There is also an additional separate bedroom/bathroom above the garage, which would make a wonderful in-law suite or office space. The outdoor living area includes a covered patio with a fireplace and hidden electronic screens, leading to a walkout backyard with a pool, spa, turfed play area, and outdoor grilling space. This exceptional home blends timeless elegance with modern amenities for a truly remarkable living experience. Close proximity to Chastain Park which includes The Chastain restaurant, walking trails, playground, golf course, tennis courts, swimming pool, horse park and amphitheater. Photos 5 and 6 show the home virtually painted white.
$1,329,000
3370 E Wood Valley Road NW Atlanta, GA 30327
- Type:
- Single Family
- Sq.Ft.:
- n/a
- Status:
- Active
- Beds:
- 4
- Lot size:
- 0.79 Acres
- Year built:
- 1964
- Baths:
- 4.00
- MLS#:
- 10411885
- Subdivision:
- Town College Park
ADDITIONAL INFORMATION
This stunning home in a well-sought-after Buckhead neighborhood offers spacious living with 4 bedrooms, 2 full bathrooms, and 2 half bathrooms. The fully renovated kitchen features modern finishes and high-end appliances, including new Wolf ovens, a new gas cooktop from Howard Payne, and a Fisher and Paykel dishwasher, perfect for cooking and entertaining. On top of that, right off your new kitchen is the screened-in back porch, where you can feel at home in your little private oasis. The backyard is complemented with privacy and artificial turf to reduce maintenance levels. The finished basement adds extra living space, ideal for a home office, gym, or recreation room. Located in desirable school districts such as Jackson, Pace Academy, and ACA, this home also has easy access to I-75 and plenty of shopping and dining. Come take a look today!
$2,600,000
1015 Nawench Drive Atlanta, GA 30327
- Type:
- Single Family
- Sq.Ft.:
- 7,200
- Status:
- Active
- Beds:
- 5
- Lot size:
- 0.92 Acres
- Year built:
- 2003
- Baths:
- 7.00
- MLS#:
- 10412407
- Subdivision:
- None
ADDITIONAL INFORMATION
This charming traditional-style home is within walking distance to Morris Brandon's main campus and offers elegant living with 10-foot ceilings and hardwood floors throughout the top two levels. Off the front foyer, you'll find a formal living room with a wet bar and a spacious dining room, perfect for entertaining. The bright, open kitchen is equipped with a Viking professional range, granite countertops, and a butler's pantry that doubles as a home office, seamlessly flowing into the den, which overlooks the turfed backyard and a heated swimming pool with hot tub and electric cover. The den, complete with built-in bookcases, opens to a screened porch ideal for relaxing. Upstairs, the expansive primary suite features walk in closets (one oversize cedar closet) and a luxurious bath with heated floors, a separate shower, and a soaking tub. Three additional secondary bedrooms, each with en-suite baths, are also on the upper level, along with a large laundry room and a kids' study area. The finished terrace level offers a large rec room with a built-in bar, fireplace, media room, exercise room, guest suite, and bath. A three-car garage with an electric charging station, plus a back hallway with ample storage, welcomes you through the friends and family side entrance.
$1,075,000
3151 Rilman Road NW Atlanta, GA 30327
- Type:
- Single Family
- Sq.Ft.:
- 2,969
- Status:
- Active
- Beds:
- 4
- Lot size:
- 0.53 Acres
- Year built:
- 1957
- Baths:
- 3.00
- MLS#:
- 7485170
- Subdivision:
- Buckhead
ADDITIONAL INFORMATION
Welcome to this classic ranch home in the heart of Buckhead on Rilman Road NW. This expansive home offers plenty of space and opportunities to customize for your dream home with over half an acre flat home site with a 2-car detached garage. As you walk in the front door you will love original architecture and details everywhere you look. The front room is an ideal office or living space with a wet bar and built-in shelving. The living room features a fireplace and opens to the sunroom with amazing natural light and private wooded views. This home site is over half an acre and offers private views everywhere you look. The kitchen has access to the Great room, dining room and office space. The large Great Room features options for many uses and has a door to the driveway area, screened porch, wall sconces and large windows. As you head towards the other side of the home, there are three bedrooms and two full baths off one hallway. All 3 feature hardwood floors. The owner's suite is tucked away with high ceilings, skylights, French doors to a private patio and two separate walk-in closets. The owner's bath features vaulted ceilings, dual vanity, jetted tub and walk-in shower. The detached two-car garage is the perfect place to keep that collectible car out of the elements or have additional storage. The Roof was replaced in 2018, the HVAC system in 2020, the main sewer line in 2015 and the tankless water heater in 2019. This home has amazing bones and is ready for somebody to enjoy today or update to exactly what they have been looking for. This home is a tremendous value priced under the recent appraisal and situated between Northside Drive and W Paces Ferry Rd. Just steps away from the Atlanta Speech School, Pace Academy on the same street and a mile to I-75. Head out towards Paces Ferry and enjoy all the amazing shopping and dining that Buckhead offers. This incredible location is very rare and ready for you to enjoy today!

The data relating to real estate for sale on this web site comes in part from the Broker Reciprocity Program of Georgia MLS. Real estate listings held by brokerage firms other than this broker are marked with the Broker Reciprocity logo and detailed information about them includes the name of the listing brokers. The broker providing this data believes it to be correct but advises interested parties to confirm them before relying on them in a purchase decision. Copyright 2024 Georgia MLS. All rights reserved.
Price and Tax History when not sourced from FMLS are provided by public records. Mortgage Rates provided by Greenlight Mortgage. School information provided by GreatSchools.org. Drive Times provided by INRIX. Walk Scores provided by Walk Score®. Area Statistics provided by Sperling’s Best Places.
For technical issues regarding this website and/or listing search engine, please contact Xome Tech Support at 844-400-9663 or email us at [email protected].
License # 367751 Xome Inc. License # 65656
[email protected] 844-400-XOME (9663)
750 Highway 121 Bypass, Ste 100, Lewisville, TX 75067
Information is deemed reliable but is not guaranteed.
Atlanta Real Estate
The median home value in Atlanta, GA is $364,300. This is lower than the county median home value of $413,600. The national median home value is $338,100. The average price of homes sold in Atlanta, GA is $364,300. Approximately 39.66% of Atlanta homes are owned, compared to 48.07% rented, while 12.28% are vacant. Atlanta real estate listings include condos, townhomes, and single family homes for sale. Commercial properties are also available. If you see a property you’re interested in, contact a Atlanta real estate agent to arrange a tour today!
Atlanta, Georgia 30327 has a population of 492,204. Atlanta 30327 is less family-centric than the surrounding county with 22.41% of the households containing married families with children. The county average for households married with children is 30.15%.
The median household income in Atlanta, Georgia 30327 is $69,164. The median household income for the surrounding county is $77,635 compared to the national median of $69,021. The median age of people living in Atlanta 30327 is 33.4 years.
Atlanta Weather
The average high temperature in July is 88.3 degrees, with an average low temperature in January of 32.6 degrees. The average rainfall is approximately 51.5 inches per year, with 1.4 inches of snow per year.
