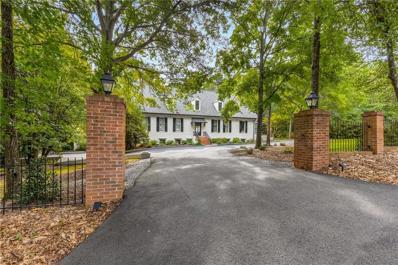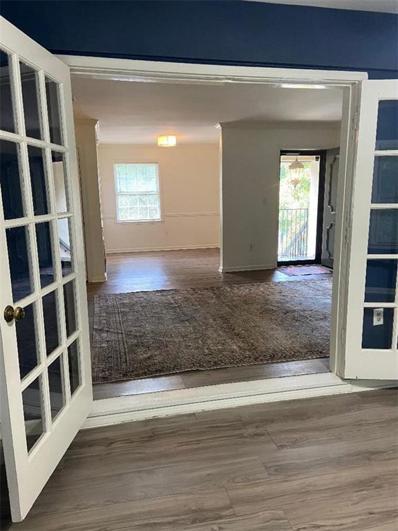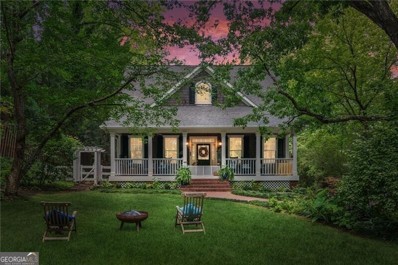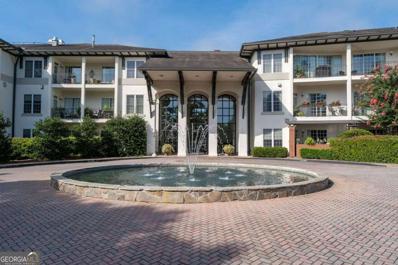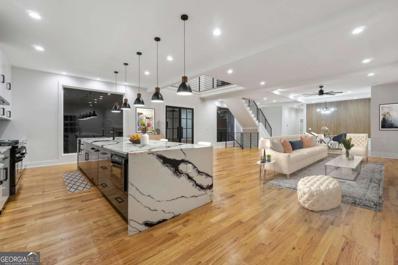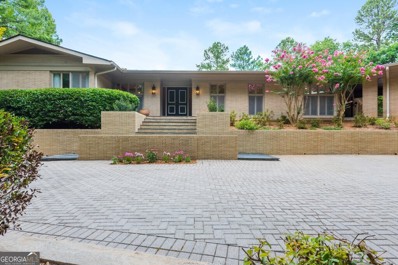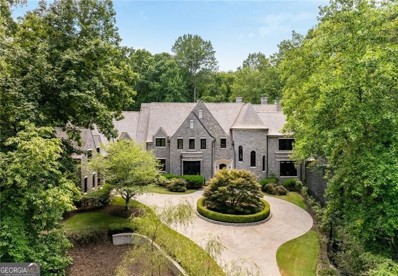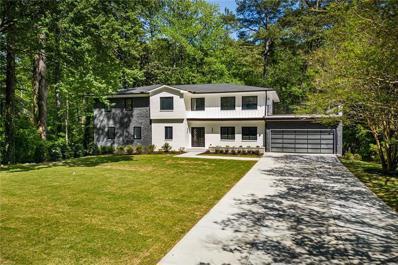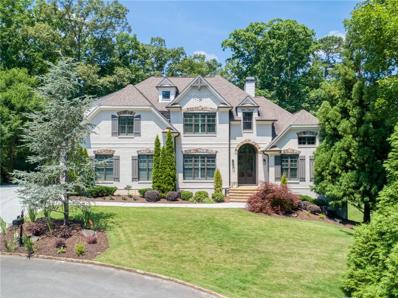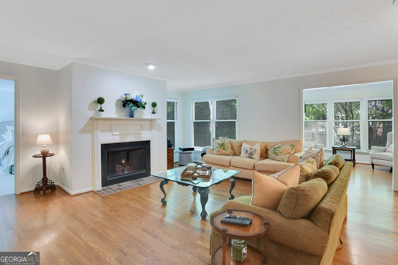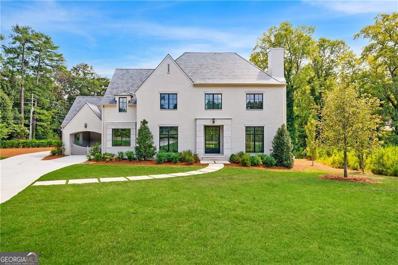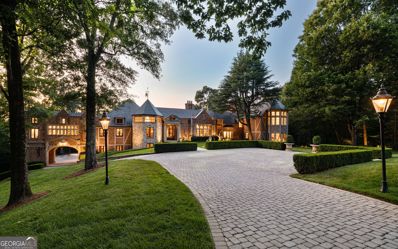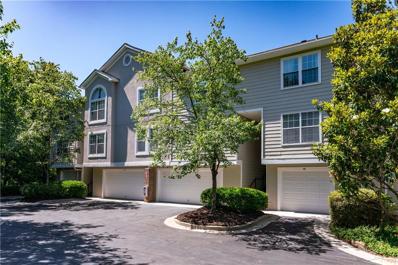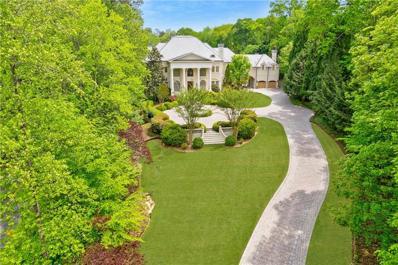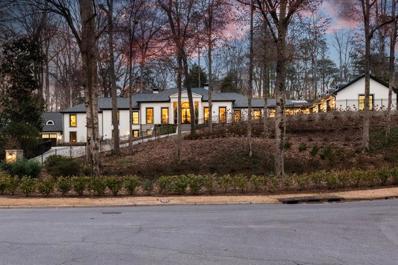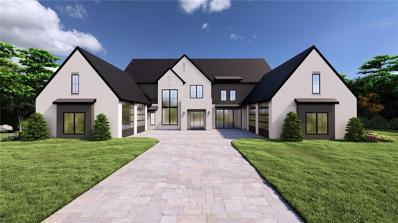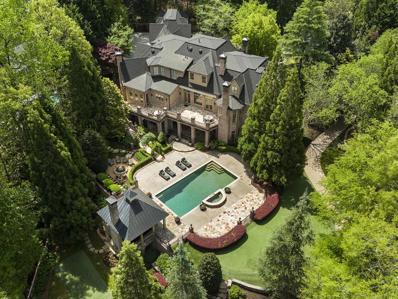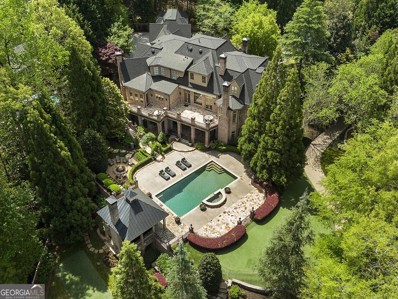Atlanta GA Homes for Sale
$2,599,000
4197 Sentinel Post Road NW Atlanta, GA 30327
- Type:
- Single Family
- Sq.Ft.:
- n/a
- Status:
- Active
- Beds:
- 9
- Lot size:
- 1.13 Acres
- Year built:
- 1964
- Baths:
- 7.00
- MLS#:
- 7432671
- Subdivision:
- Buckhead
ADDITIONAL INFORMATION
Priced way below recent bank appraised value...The Ultimate Multigenerational home in Buckhead, unmatched at any price. Located in Whitewater Creek, this timeless all-brick Buckhead home has been updated with an all-new kitchen, a new upstairs floor plan, all new windows, new landscaping, and a pool refresh. A new glass and steel front door opens into the inviting marble-floored foyer, flanked by a formal living room and the dining room. The newly reconfigured kitchen opens to the dining room and the family and features new cabinetry to the ceiling, quartz countertops, a large island, and high-end appliances. Hardwood floors flow seamlessly into the spacious family room, boasting a new wall of cabinetry and shelving for storage, media and display. A set of transom-topped French doors off the family room open onto the incredible covered porch, with ceiling fans, a haint blue beadboard ceiling, and a pool view. Venture upstairs, where the entire second floor was replanned to incorporate a new laundry room, two new bathrooms, three bedrooms, and closets. The upstairs primary suite includes a dressing room, a new closet, and a beautiful new en suite bathroom with a water closet, separate floating vanities, a sizable marble shower with multiple shower heads and seamless glass, and a freestanding bathtub. The second-level renovation also included the consolidation of numerous dormers to create full-height roof space and new windows. The terrace level was also renovated and has a new layout and game rooms. This level consists of a living room with a full-size kitchen and exterior access as well as a bedroom, gym (or second bedroom), two bathrooms, a wet bar and a laundry room. Venture outside to discover the newly refurbished pool with a new mosaic tile surface, new waterline tiles and coping stones, new lighting, a new pool pump, a new gas water heater and a wi-fi-enable control board. The pool deck was also updated with new porcelain deck tiles, and a privacy fence and a pergola with a swing were added to the outdoor space. The four-car garage impresses with a two-bedroom carriage house above, offering a white kitchen, a family room with two sets of French doors opening to a balcony, a bathroom, and a laundry room. Completely new, the redesigned landscaping includes new shrubs on the sides and rear, flowering plants and herb plantings, new mulch and planted berms, new irrigation systems to front and side beds and 20+ new perimeter trees. Situated on 1.13+/- acres in a quiet Buckhead neighborhood, this incredible home offers endless living space and is near excellent schools, retail, restaurants, I-75, Buckhead and everywhere you want to be! Welcome home!
- Type:
- Condo
- Sq.Ft.:
- 1,309
- Status:
- Active
- Beds:
- 2
- Year built:
- 1991
- Baths:
- 2.00
- MLS#:
- 10350051
- Subdivision:
- River West
ADDITIONAL INFORMATION
MOVE-IN-READY Buckhead home Atlanta, GA 30327 with double car garage and PRICED TO SALE!!! Welcome home to one of the most sought after locations in Atlanta!!! Yes, location is everything and you have found the perfect property located in a Buckhead community, with top rated schools. This property has all the characteristics of a traditional townhome, with two spacious bedrooms and two full baths on the second level. The distinctive floorplan gives it a luxury feel with 12-foot ceilings, beautiful hardwoods and an open concept. Beautifully done, chalk paint finish distressed entry staircase. The air handler was installed in 2024, and the A.C. unit was installed in 2019. Brand new soft close toilets and updated lighting. ... the location - so close to shopping, restaurants, entertainment and convenient to I-75 and 285 makes this community ideal for those who work in Cobb, Buckhead, Midtown, Downtown or make frequent airport trips.. located almost directly across the street from North Atlanta High School. Just 3 miles to Truist Park (home of the Atlanta Braves) and The Battery, and all the entertainment options it offer. Close to the Vinings and West Paces areas. less than 1 mile to access I-75... the Chattahoochee Nature Trails are less than 1 mile away - ideal for walkers, runners, cyclists, kayakers, etc. The property is located in the gated community of River West, which has a number of amenities including a fitness center, pool, and dog park.
$155,000
54 Monet Court NW Atlanta, GA 30327
- Type:
- Condo
- Sq.Ft.:
- 812
- Status:
- Active
- Beds:
- 1
- Lot size:
- 0.02 Acres
- Year built:
- 1970
- Baths:
- 1.00
- MLS#:
- 7427848
- Subdivision:
- Cross Creek
ADDITIONAL INFORMATION
SELLER MOTIVATED! Renovated! Updated 1 bedroom 1 full bath in golf course community in Buckhead area! Unit is located close to the ALL amenities this community has to offer ! 18 hole par 3 golf course, 3 pools, 4 tennis courts, restaurant ,bar, fitness room, EV Chargers! Main club house has Pro Shop, HOA office, and rooms to rent for private gatherings. Private entrance into the community has 24 gate attendant! This unit has been recently redone and upgraded! Beautiful laminate flooring thru-out! NEW subway tile in bathroom, granite/quartz countertops, stainless appliances, tiled backsplash in kitchen! NEW kitchen and bathroom cabinets, lighting, faucets, mini blinds! SMOOTH CEILINGS!! Prime location close to I-75/85, downtown, Midtown, Westside, shopping, restaurants, public and private schools, walking/running trails, and Public transportation!
$2,100,000
545 Mount Paran Road Atlanta, GA 30327
- Type:
- Single Family
- Sq.Ft.:
- 3,944
- Status:
- Active
- Beds:
- 4
- Lot size:
- 0.31 Acres
- Year built:
- 1996
- Baths:
- 4.00
- MLS#:
- 10344614
- Subdivision:
- None
ADDITIONAL INFORMATION
Magic Words: Near the splendid roll of Chastain Park inside Sandy Springs! Secreted to the rear of a small gated enclave of 4 Multimillion $$$ houses. Meander down the drive into the surrounding woods to find a natural aviary of birds and critters just inside Sandy Springs yet well inside the Perimeter. Urban metropolis at the street; mountain air seclusion in the woods. Bring your clients who want a secure hideaway with a fast drive to all the excitement and well regarded public and private schools in the area! This gently designed 4+- bedrooms 3.5 bath design treasure on three levels is all about easy. Set on an East/West axis the energy flows through four sides of natural light from the rocking chair front porch to the beverage ready back deck. Take a seat, read a book, listen to the birds, pet your puppy. A place to play away from the street, away from the hustle bustle, away from the noise quieted by shade and speckled sunlight. Every space has curated built out walk in closets. The laundry room is big enough to hide out in at your own event. Bookcases abound. Newer Stainless Steel appliances in a kitchen that can see door to door. Feet away from the edge of Atlanta. Well inside the circling Perimeter. Governed by Sandy Springs. Gated, secure, soothing--a place to make a life.
- Type:
- Townhouse
- Sq.Ft.:
- 972
- Status:
- Active
- Beds:
- 1
- Lot size:
- 0.02 Acres
- Year built:
- 1991
- Baths:
- 1.00
- MLS#:
- 7421649
- Subdivision:
- River West
ADDITIONAL INFORMATION
This newly renovated townhome in a gated community is truly stunning, featuring all the latest upgrades. With 9-foot high ceilings, new waterproof flooring throughout, fresh interior paint, and brand-new light fixtures, it offers a modern and luxurious living experience. The living room seamlessly connects to the kitchen and includes a walk-out balcony that fills the space with natural light. Up the steps, you'll find a charming kitchen with dining area, perfect for both cooking and entertaining. The kitchen boasts brand-new quartz countertops, new white cabinets, new stainless steel appliances, and new light fixtures. Upstairs, an extra sitting room area is ideal for an office, filled with abundant natural light. The oversized owner's suite creates a private oasis with a walk-in closet providing ample storage space. The newly designed modern full bath features a brand-new quartz vanity, an upgraded glass shower, a signature wall, and all-new fixtures. Convenience is enhanced by the one-car garage. This townhouse is perfectly located close to shopping, restaurants, and offers quick access to the highway for an easy commute. Just 15 minutes from Buckhead and midtown Atlanta, this prime location combines modern living with convenience and comfort.
$5,950,000
1235 Mount Paran Road NW Atlanta, GA 30327
- Type:
- Other
- Sq.Ft.:
- 9,114
- Status:
- Active
- Beds:
- 5
- Lot size:
- 2.31 Acres
- Year built:
- 2024
- Baths:
- 8.00
- MLS#:
- 10339184
- Subdivision:
- Buckhead
ADDITIONAL INFORMATION
Beautifully crafted new construction home in Buckhead! Gorgeous custom home by Libi Custom Homes, design by Harrison Design and builder, Dean Johnson! This new construction home truly has it all with a sprawling main level floorpan with high ceilings, admired primary suite on main, custom wine cellar on main level and 4-car garage. Light filled entrance foyer leads to living room with an entire wall of windows looking out to the level backyard. State of the art kitchen with separate prep area opens to the keeping room with vaulted ceiling. Oversized primary suite sits in the back of the house overlooking the pool and yard. Luxurious bath with dual vanities, separate tub and shower. Outstanding walk-in closets and morning bar in the owner's suite as well. Upper level staircase leads to 4 spacious bedrooms with en-suite baths + bonus room over the garage. Finished basement with full bath has unlimited possibility. Stunning backyard with saltwater pool and covered porch with fireplace. No detail has been left untouched in this new construction home!
- Type:
- Condo
- Sq.Ft.:
- 2,420
- Status:
- Active
- Beds:
- 2
- Lot size:
- 0.06 Acres
- Year built:
- 1999
- Baths:
- 3.00
- MLS#:
- 10335922
- Subdivision:
- The West Paces
ADDITIONAL INFORMATION
This stunning 2-bedroom, 2.5-bathroom condominium is located in the highly sought-after West Paces community in Buckhead. The West Paces is a premier gated community that offers a concierge service, beautiful gardens, courtyards, a large pool, updated fitness center, dog run, and community room. This unit is the largest 2-bedroom floor plan in the community, boasting a spacious 30 ft living room with a cozy fireplace, separate dining room, and a kitchen with granite counters, gas cooking, double ovens, and an eat-in area. The laundry/mudroom is conveniently located off the kitchen. The unit features 9 ft ceilings, hardwood floors, and a huge 30 ft balcony that is perfect for grilling, entertaining, and enjoying your morning coffee. The primary suite is a true oasis, featuring two huge walk-in closets, a bathroom with a separate shower and jetted tub, and dual vanities. The second bedroom also has a walk-in closet and a private bathroom. The unit comes with two heated and cooled large storage rooms and two assigned parking spaces. This very private community is located on the quiet side of Howell Mill, tucked off the main road, close to West Paces Ferry and Northside Pkwy. You can walk to Publix, Goldbergs Deli, CVS, Whole Foods, Starbucks, Blue Ridge Grill, and Okay Cafe. Live intown with a private feel in this tucked away community!
$2,224,999
5080 Riverview Road Atlanta, GA 30327
- Type:
- Single Family
- Sq.Ft.:
- 6,540
- Status:
- Active
- Beds:
- 6
- Lot size:
- 2 Acres
- Year built:
- 2023
- Baths:
- 9.00
- MLS#:
- 10336659
- Subdivision:
- Riverview
ADDITIONAL INFORMATION
Full luxury custom new construction from the studs up in 2023 situated on 2 acres. Enjoy this fully gated, open floor plan modern masterpiece. Dueling Primary suites and family room spaces on main and 2nd level, soaring 2 story entry foyer, dedicated offices, gourmet chefs kitchen with Zline commercial grade appliances, Quartz stone countertops with waterfall edge, custom lacquer cabinets with open formal and informal dining space, leading onto a full length outdoor deck with full gas grilling station. All bedrooms maintain custom walk-in closets and on-suite bathrooms. Finished walk-out basement with full kitchen, bathroom and bonus room. 10'+ ceilings throughout, hardwoods, and the highest level of custom finishes, fixtures and materials throughout. Don't miss this beautifully constructed open floor plan modern estate. Ask about closet allowances.
$4,250,000
56 Mount Paran Road Atlanta, GA 30327
- Type:
- Single Family
- Sq.Ft.:
- 12,696
- Status:
- Active
- Beds:
- 7
- Lot size:
- 0.71 Acres
- Year built:
- 2009
- Baths:
- 9.00
- MLS#:
- 10335252
- Subdivision:
- Chastain Park
ADDITIONAL INFORMATION
English Manor Estate custom built in 2009 by North Atlanta Properties minutes from Chastain Park in the heart of Sandy Springs, proudly boasting approx. 13,000 sq ft of thoughtfully designed space. This luxury brick and stone home is graciously sited on a 3/4 acre corner lot, behind layers of lush landscaping and a solid brick privacy wall, completely hidden from street view. As you pull in through the solid steel and mahogany automatic car gate onto the interlocking paver driveway, you are taken aback by the incredible landscaping that fully envelopes this lot. Step inside and see the perfect combination of modern conveniences with an elevated old world style! Walls of custom iron doors/windows, exposed brick and stone archways, gas lanterns, stained tongue & groove wood ceilings, Palladian windows, Brazilian Mahogany French Doors, rough hewn beams and more! Handsome main level study features 16' coffered ceilings, herringbone floors, hand carved stained cherry paneled walls, fireplace with custom mantle with marble surround + grand Palladium window. Formal dining room with custom trim, trey ceilings and is open to the formal living room with built-in bookcases and a custom hand-carved limestone mantle. One of a kind kitchen features professional grade appliances, furniture style cabinetry, double dishwashers, multiple ovens, warming drawer, refrigerator drawers, pot filler, huge island + separate professional chef scullery! The kitchen flows naturally through classic brick and stone archways to the breakfast room and large family room w/built in book shelves and fireplace. Temperature controlled 300+ bottle wine room and Butlers Pantry w/ice maker! Mud Room, Home Management/Office center and loads of storage throughout. Primary on main features a double trey ceiling with rope lighting, floor to ceiling box bay window and custom iron doors! Spa bath features heated tile floors, air jet soaking tub, steam shower with multiple heads and plenty of storage throughout. Primary closet has two distinct areas with custom built-in shelving and center island. With multiple living spaces, each offering their unique experience, this home can accommodate casual get togethers to formal dinners of 100+! The Sellers created a tremendous custom living space curated by the great Bill Harrison. Accessed through multiple areas of the home through custom iron doors, this space is pure zen. The entire back wall is comprised of custom, floor-to-ceiling, power iron windows that are operated by remote control. This jewel box of a room also features a custom two level clear-story which allows for natural light to flow from every direction! 5 generous guest bedroom suites and bonus room upstairs. Huge walk up attic with permanent stairs for additional storage! The finished terrace level doesn't disappoint. Large home gym, theater, built-in custom wet bar, private guest suite, two full bathrooms, billiards room, fireside den, dining area and enclosed flex lounge/entertainment space! The backyard is an oasis in the city! Professionally landscaped offering manicured privacy and featuring a heated Pebbletec saltwater pool with waterfall, heated spa + patio of Pennsylvania Lilac stone & custom outdoor fireplace. Sited on a corner lot which provide sidewalks + special turning lane for easy ingress/egress, walking & safe on street parking for guests. Whole house generator, Control4, putting green and loads of extras - Welcome Home!
$3,500,000
4370 Harris Trail Atlanta, GA 30327
- Type:
- Single Family
- Sq.Ft.:
- 12,299
- Status:
- Active
- Beds:
- 7
- Lot size:
- 4.06 Acres
- Year built:
- 1966
- Baths:
- 11.00
- MLS#:
- 10334886
- Subdivision:
- None
ADDITIONAL INFORMATION
First time on market! Custom designed mid-century modern architecture on 4+ acres on one of Atlanta's best streets. Enter your private estate via the gated, long paved driveway with wooded privacy on all sides. Built with the finest materials, this sprawling floorplan showcases beautiful parquet and herringbone hardwoods, custom rugs, and slate flooring. Gorgeous gourmet kitchen includes chef's pantry, Wolf, Thermador and Subzero appliances. White Quartzite rainfall counters and backsplash, ice maker, wine and beverage cooler, four-foot work station sink, appliance garages, and plenty more. The dinner party awaits, as you can accommodate small intimate get togethers or entertainment for over 200. Interior spaces for family and guests include custom paneled living room with beamed ceiling, the huge parlor with wet bar and curved mason fireplace (one of three), and the sunfilled lanai overlooking your private landscaped courtyard - which can also be viewed from many rooms throughout the home. The oversized primary suite has separate water closets, a shower with numerous body jets and shower heads, and closets that rival any department store. After a long day, relax in your traditional Finnish sauna that seats ten and has two dedicated full baths as well as towel storage. Or, work off the stress with a dip in your indoor pool, large enough for laps, or relax in your hot tub to work out the knots. Two In-law suites (one on main level) or nanny suite on the terrace level, and a ton more exposed brick entertaining space in addition to a large exercise room. So much more to see but not enough room to tell you about it here. Call for a private tour and see for yourself!
$5,500,000
4660 Jett Road Atlanta, GA 30327
- Type:
- Other
- Sq.Ft.:
- 15,857
- Status:
- Active
- Beds:
- 7
- Lot size:
- 2.88 Acres
- Year built:
- 2004
- Baths:
- 11.00
- MLS#:
- 10333939
- Subdivision:
- Buckhead
ADDITIONAL INFORMATION
Stunning custom home situated on nearly 3 acres seamlessly blends timeless architecture with contemporary luxury. Designed by acclaimed architect Bill Harrison, the dramatic exterior features hand-cut stone and slate roof, while the interior sets a tone of elegance and sophistication with a jaw-dropping entry staircase, soaring ceilings, an abundance of natural stone and wood elements, and a spacious layout accented with oversized windows. Primary suite on main w/ large walk in closets, double vanities, sitting area w/ fireplace. Entertainer's dream kitchen w/ an abundance of counter space, Thermadore appliance package, view to spacious keeping room w/ vaulted ceiling and stacked stone fireplace. Cutting-edge technology enhances convenience with a state-of-the-art home automation system for lighting, sound, and security, complemented by an elevator and generator. A private guest apartment offers seclusion with its own entrance and upper-level access. Daylight terrace level with an "Aspen" lodge feel provides an expansive sanctuary spanning the entire footprint of the home and includes a full kitchen, wine cellar, exercise room and sauna all leading out to the covered outdoor entertaining area overlooking the expansive sun terrace and pool. Four garages, a workshop, and ample parking behind the porte cochere. Impeccably maintained and move-in ready, this home epitomizes luxurious living one of the the most private lots, mere moments away from Buckhead's finest dining, top-rated schools, and Chastain Park.
- Type:
- Townhouse
- Sq.Ft.:
- n/a
- Status:
- Active
- Beds:
- 3
- Lot size:
- 0.03 Acres
- Year built:
- 1981
- Baths:
- 3.00
- MLS#:
- 10325358
- Subdivision:
- Howell Mill Plantation
ADDITIONAL INFORMATION
Lovely end unit at beautiful Howell Mill Plantation, marble foyer opens to gorgeous living room with fireplace and parquet floors, dining room features French Doors that lead out to large brick patio, kitchen features double ovens, eat in area and also opens onto patio. There is a guest bath on the main level. Upper level features hardwood floors, the Main bedroom with 2 walk in closets, 2 additional bedrooms and 1 full bath. Off of the patio is a large green space perfect for outdoor activities.
$1,900,000
4 W WESLEY Ridge NW Atlanta, GA 30327
- Type:
- Single Family
- Sq.Ft.:
- 3,748
- Status:
- Active
- Beds:
- 5
- Lot size:
- 1.2 Acres
- Year built:
- 2004
- Baths:
- 4.00
- MLS#:
- 10316068
- Subdivision:
- Riverwood
ADDITIONAL INFORMATION
Nestled high among the trees in one of Buckhead's most exclusive neighborhoods, sits this CONTEMPORARY beauty on a 1.2 acre lot! The open concept main floor is framed by hand-forged iron doors showcasing the great room/dining area with convenient access to the grilling patio, lanai and saltwater pool! The thoughtfully designed kitchen/keeping room is equipped w/ a stunning island, custom cabinetry, marble counters, Sub-Zero refrigerator & 52-inch Wolf gas range & custom bar. Upstairs a dreamy primary suite w/sitting area awaits, elegantly appointed (Waterworks fixtures) bathroom w/soaking tub & steam shower. Three spacious bedrooms share a large bath and complete the upper level. The terrace level extends the home poolside via the cabana/flex space and there youCOll find a large guest bedroom, a full bath flanked by 2 vanities, a massive laundry room and the garage. NEW exterior paint, windows, HVAC unit, garage doors, wallpaper, flooring, & hard coat stucco recently repaired with added sealants. Neighbors share a private road and 10- acre green space/riverfront park with walking trailing. All just minutes from the best in Buckhead shopping and restaurants!
- Type:
- Single Family
- Sq.Ft.:
- 7,900
- Status:
- Active
- Beds:
- 5
- Lot size:
- 0.58 Acres
- Year built:
- 2023
- Baths:
- 6.00
- MLS#:
- 7407765
- Subdivision:
- Powers Ferry Estates
ADDITIONAL INFORMATION
This transitional modern six bedroom house is a stunning example of contemporary design. With its striking angular lines and clean, crisp aesthetic, this home is sure to impress. The interior is fully finished and boasts all of the amenities one could hope for. In addition to the six spacious bedrooms, this home also features a luxurious basement, complete with a full kitchen, lounge area, and plenty of room for entertaining guests or simply relaxing with the family. Finally, the home boasts a number of balconies, which offer stunning views of the surrounding area and provide the perfect place to take in the local scenery or enjoy a fresh breeze. Overall, this is truly a remarkable home that will provide years of comfort and enjoyment for its lucky inhabitants.
$2,995,000
4340 Paran Summit Court NW Atlanta, GA 30327
- Type:
- Single Family
- Sq.Ft.:
- 6,377
- Status:
- Active
- Beds:
- 6
- Lot size:
- 0.97 Acres
- Year built:
- 2012
- Baths:
- 6.00
- MLS#:
- 7404931
- Subdivision:
- Chastain
ADDITIONAL INFORMATION
This is the home your clients have been searching for! Perfect Chastain location in Gated 3 Home Community. Home sits on Cul De Sac on an acre of beautiful, private grounds with a hidden area perfect for for a sport court or pickle court! The living space is exceptional with recently Renovated Kitchen open to a great Fireside Family Room and a Vaulted Keeping room with a stone fireplace which leads to an expansive deck overlooking gorgeous, lush backyard, and a covered area with a fireplace and TV. Primary is on the Main Level with a spa bath and a large walk in closet. The library has built ins for a great at home office. Large dining room; Mudroom, Laundry room, Huge Walk In Pantry and 3 car garage complete the main level. Upper Level has large Bonus Room which has been used as a gym but could be a great for anything, and 4 secondary bedrooms and 3 baths. Finished lower level has Media / Game Room with 5 TVs and also a Den with a projector and screen . Kitchenette / Bar Area with full sized dishwasher and refrigerator; large guest room and bath with double vanities. Hardwood floors throughout. Such a great entertaining and family home!
- Type:
- Condo
- Sq.Ft.:
- 1,404
- Status:
- Active
- Beds:
- 2
- Lot size:
- 0.03 Acres
- Year built:
- 1983
- Baths:
- 2.00
- MLS#:
- 10319797
- Subdivision:
- Heritage Oaks
ADDITIONAL INFORMATION
Updated unit in sought after Heritage Oaks! Beautiful kitchen renovation with quartz countertops & brick-patterned tile backsplash, painted cabinets with new hardware, new stainless steel kitchen sink & faucet, and new oven/range. Elegant hardwood flooring in the living spaces and new carpeting underfoot in both bedrooms and in the oversized walk-in guest room closet. Living room with gas log fireplace and mirrored wall in the spacious dining room. Windows & more windows usher in beautiful natural light. Sunroom/office/art studio with access to lovely, tree-lined covered patio for al fresco dining and relaxing. New A/C unit! New paint throughout! Beautiful landscaping throughout the complex. Pool and dog park! Convenient 30327, inside the perimeter location with easy access to I-285, I-75, GA 400, shopping, hiking trails, the Chattahoochee River, Buckhead, Chastain Park, Truist Park and The Battery! Excellent Sandy Springs schools. Hurry this one won't last!
$4,150,000
630 West Valley Court Atlanta, GA 30327
- Type:
- Other
- Sq.Ft.:
- n/a
- Status:
- Active
- Beds:
- 5
- Lot size:
- 1 Acres
- Year built:
- 2024
- Baths:
- 8.00
- MLS#:
- 10314492
- Subdivision:
- Buckhead
ADDITIONAL INFORMATION
Thoughtfully design new construction Phillip Clark Custom Homes. Located in a great cul-de-sac with only 8 homes, minutes away from Buckhead private schools, Jackson Elementary, retail, restaurants and Chastain Park. Upon entering through the oversized front iron entry door, the foyer leads to formal living room with fireplace, separate dining room and wet bar. The light filled kitchen and great room in the rear of the home feature accordion doors opening to the covered porch, perfect for entertaining. Additionally, there is a separate scullery/prep kitchen, laundry room, mudroom and two half baths. The oversized primary suite on the main level features separate dual baths and dual walk-in closets. The main staircase leads to 4 bedrooms all with en-suite baths each beautifully finished. The terrace level has unlimited opportunity for an additional bedroom/bathroom, bonus spaces for gym, home theater or golf simulator room. Ample covered parking with a carport with a side entry into the kitchen as well as a 3 car garage with opportunity to expand above. Great private, level backyard with ample space for a pool. Truly a must see in Buckhead!
$37,800,000
4665 Riverview Road Atlanta, GA 30327
- Type:
- Single Family
- Sq.Ft.:
- n/a
- Status:
- Active
- Beds:
- 7
- Lot size:
- 18.55 Acres
- Year built:
- 2013
- Baths:
- 11.00
- MLS#:
- 10314284
- Subdivision:
- NONE
ADDITIONAL INFORMATION
Majestic gates open to showcase a 17,000 square foot limestone and brick European inspired mansion that is strategically perched in the middle of the very private 18-acre property. The stunning architectural detail of the home exudes unparalleled grandeur and opulence, where no expense has been spared. 19th c. Parisian double entry doors open to an awe-inspiring art gallery that is magnified by a 19-foot plaster ceiling carved in the manner of the Braccio Nuovo Wing of the Vatican Museum. The centerpiece gallery spills out into an enormous Jerusalem limestone balcony with bespoke balustrades overlooking breathtaking grounds dotted with rare Chestnut Oaks and even more rare 18th and 19th c. curated statuary. This fanciful setting was once the site for a lavish wedding scene featured in the updated Dynasty TV series. Other productions such as "Black Adam" and "Ironheart" also chose Chestnut Hall as a venue for their films. There are seven remarkable and generous ensuite bedrooms, including a 2,400 square foot primary suite that encompasses an entire floor. As with the bedrooms, all living areas are spacious and resplendent. Whether it is the 16-seat dining room or custom-built kitchen with two oversized islands that flow into the breakfast area, or the lower level that features a four-room gym and spa with commercial grade selectorized equipment, barbells, dumbbells, boxing set up and a spa with steam, sauna and a massage nook, there is no skimping on space. Certain photos, however, do not capture the scale of some rooms due to camera limitations. Thus, the adage, Photos do not do it justice. There is an additional four-bedroom guest house and one-bedroom pool house with a full bathroom and kitchen. Every comfort and luxury has been accounted for at Chestnut Hall, including a state-of-the-art smart home control system, a full house generator and an advanced Rainbird IQ system that allows you to program landscape irrigation remotely on your mobile device. You can spend hours enjoying a large swimming pool with an 8-person jacuzzi, basketball court and baseball setup with every detail in perfect order. Chestnut Hall is a short drive to acclaimed schools and universities, iconic shopping, fine dining, museums, and sporting venues. This property comes unfurnished. The estate is move-in ready with every detail in perfect order. Chestnut Hall is a one-of-a-kind masterpiece that cannot be replicated and offers a once in a lifetime opportunity to a sophisticated buyer. Furniture, artwork and accessories can be purchased separately.
- Type:
- Condo
- Sq.Ft.:
- 997
- Status:
- Active
- Beds:
- 1
- Lot size:
- 0.02 Acres
- Year built:
- 1991
- Baths:
- 1.00
- MLS#:
- 7389785
- Subdivision:
- River West
ADDITIONAL INFORMATION
Don't miss this one-bedroom townhome-style unit in River West! This multi-level home flows into a bright, open-concept living, dining, and kitchen area. The kitchen is equipped with granite countertops and stainless-steel appliances. A NEW UPDATED NEMA 14-50 OUTLET INSTALLED IN THE GARAGE and Brand CARPET IS INSTALLED IN THE BEDROOM, OFFICE AANS STAIRS. The River West community offers gated access, 2 pools, a 24/7 fitness center, several outdoor grills, walking paths, and a wooded dog park. This location also provides easy access to I-75 and I-85 and a quick commute to Downtown Atlanta, Midtown, Virginia Highlands, Georgia Tech Truist Park, The Battery, Cumberland Mall, Buckhead, the Chattahoochee walking trails, movie theatre, and more. The seller is motivated!
$5,999,000
4787 Northside Drive Atlanta, GA 30327
- Type:
- Single Family
- Sq.Ft.:
- 18,000
- Status:
- Active
- Beds:
- 10
- Lot size:
- 2.37 Acres
- Year built:
- 2001
- Baths:
- 14.00
- MLS#:
- 7388240
- Subdivision:
- Sandy Springs
ADDITIONAL INFORMATION
Don't miss this classic beauty, close to everything Metro Atlanta has to offer, yet still secluded and quiet! Situated on a hillside lot among lush greenery and manicured grounds that create the ultimate retreat, 4787 Northside Drive offers a fully equipped guest house, a porte cochere, an elevator and a spectacular outdoor entertainment space that includes a patio area with a pool, an outdoor kitchen, a basketball court and a playground. This private, gated estate in Greek Revival style boasts a full-height entry porch with a pediment supported by Corinthian-style columns welcoming to an interior in which no expense was spared. Designed to comfortably accommodate large gatherings, the first level is characterized by opulence, resplendent lighting and intricate architectural details in rooms where marble and stone lend gravity to the space. Commencing with a grand bifurcated staircase in the grand foyer, it centers around a banquet-sized dining room with a fireplace and a salon and a formal fireside living room dominated by a wall of windows. Ascend the circular stairs in the home office featuring a fireplace and a TV to find a library with gorgeous built-ins. Off the living room, the kitchen boasts a large center island, a walk-in pantry, plenty of solid-surface countertop prep space, light cabinetry and professional-grade stainless steel appliances (including a Sub-Zero fridge and a double oven). An adjacent keeping room features a coffered ceiling, built-ins, a fireplace and large windows. Discover a spacious retreat in the primary en suite, featuring a sitting area with a fireplace, a show-stopping walk-in closet and a spa-inspired bathroom that includes a walk-in shower, a garden soaking tub and dual vanities. Tray ceilings add a feeling of height. The second level, with an abundance of additional bedrooms each with an en suite bathroom and closet space, offers lavish options for privacy and personalization for everyone. Upper and lower laundry rooms with storage handle all home organization needs with ease. Fully equipped with a wine cellar, a home theater, a billiard/game room, a bar, a home salon, an exercise room and a sauna, this estate offers every convenience. The guest house offers flexible living arrangements for multigenerational households as well as a place for visitors. The four-car garage provides plenty of accommodation for vehicles and offers space for storage.
$2,190,000
3423 Pinestream Road NW Atlanta, GA 30327
- Type:
- Single Family
- Sq.Ft.:
- 3,468
- Status:
- Active
- Beds:
- 5
- Lot size:
- 0.53 Acres
- Year built:
- 1960
- Baths:
- 7.00
- MLS#:
- 7388491
- Subdivision:
- Buckhead
ADDITIONAL INFORMATION
Motivated Seller!! Price Reduction!! Great opportunity to find a fully renovated home in primo Buckhead location! Built in the 1960s and updated in 2022-2023 with owners suite created on main level and amazing light filled open floor plan with huge open flex space and iron doors across the rear plus walk out pool, pool house and magical garden in this private fenced oasis! All bedrooms upstairs have new en-suite baths with options for owners suite up or on main. Terrace level includes wine cellar and sauna. Truly feels like a new house!
$3,495,000
3565 Haddon Hall Road NW Atlanta, GA 30327
- Type:
- Single Family
- Sq.Ft.:
- 7,564
- Status:
- Active
- Beds:
- 5
- Lot size:
- 1.14 Acres
- Year built:
- 2021
- Baths:
- 5.00
- MLS#:
- 7385598
- Subdivision:
- Kingswood
ADDITIONAL INFORMATION
Stunning whole house renovation in Atlanta's most sought after Kingswood neighborhood!! Fabulous gated one level living with a 2 bedroom/living room guest apartment and full kitchen in the terrace level. 6 car attached garage - so hard to find! Primary suite with full laundry in the large closets, double shower with seamless entry, 2 water closets, plumbed for a tub. Lots of light throughout this home with many floor to ceiling windows. Private double office overlooking the heated salt water pool with retractable cover. Beautiful formal dining room and living rooms. Chefs kitchen with double dishwashers, double ovens, 6 burner Wolf range, warming drawer, 2 huge stainless steel sinks and lots of cabinet storage. Three laundry areas!! And an amazing covered porch adjoining the pool with retractable screen. Doggie door from the kitchen goes to another doggie door that leads to a special dog "garden" and potting room. Huge storage room above the second 3 car garage can be a big gym as well - it is the size of the 3 car garage. Very wheelchair accessible with ramp in from garage, no thresholds, wide doorways and the seamless entry shower in the primary suite. Fully fenced front and back with security gate. High ceilings throughout with 12 foot entry hall and 10.5 ft ceilings in formal living room overlooking the pool.
$5,399,000
4785 Merlendale Court Atlanta, GA 30327
- Type:
- Single Family
- Sq.Ft.:
- 9,683
- Status:
- Active
- Beds:
- 7
- Lot size:
- 0.61 Acres
- Baths:
- 9.00
- MLS#:
- 7372673
- Subdivision:
- Chastain Park
ADDITIONAL INFORMATION
New Construction Opportunity in Sandy Springs, just a short stroll from Chastain Park, offering easy access to its renowned amenities and recreational facilities. Boasting unparalleled craftsmanship and modern amenities, this residence offers the epitome of upscale living in one of Sandy Springs most coveted neighborhoods. Enter through a magnificent two-story foyer, setting the tone for the elegance and sophistication found throughout the home. The chef's kitchen features high-end appliances, while a large scullery/prep kitchen ensures effortless hosting and meal preparation, perfect for culinary enthusiasts and entertaining guests with style. Enjoy the ultimate retreat in the luxurious master suite located on the main level, complete with opulent amenities and his and hers separate closets, laundry and walk in shower with separate soaking tub. Step outside to a stunning walkout pool with infinity edge, accompanied by a pool house featuring an outdoor grill and bathroom for seamless indoor-outdoor living. With 6 bedrooms, 7 full baths, and 2 half baths, there's ample space for family and guests to feel comfortable and pampered. An upstairs playroom offers a dedicated space for leisure and recreation. Each secondary bedroom boasts its own bathroom and walk-in closet, providing privacy and comfort for every member of the household. The finished terrace level is an entertainer's dream, with a bedroom, full bath, wine cellar, great room, office and ample space for hosting gatherings and relaxing. Additional amenities include a fenced yard offering privacy and security, 4- car garage, plus enjoy the convenience of an elevator for easy access to all levels of the home. Don't miss this incredible opportunity to own a brand new construction home in Sandy Springs, perfectly situated near Chastain Park and offering the ultimate in luxury living.
$4,200,000
131 Burdette Road Sandy Springs, GA 30327
- Type:
- Single Family
- Sq.Ft.:
- 9,785
- Status:
- Active
- Beds:
- 7
- Lot size:
- 1.41 Acres
- Year built:
- 1998
- Baths:
- 12.00
- MLS#:
- 7372982
- Subdivision:
- Chastain Park
ADDITIONAL INFORMATION
A gated estate with stunning landscaping located in a private setting, this Harrison Design home welcomes you with grand french doors that open to the two story foyer. Through the foyer you will find the fireside formal living room that is full of natural light from the floor to ceiling windows, adorned with coffered ceilings, built-in bookcases and two sets of french doors that lead to the patio. The chef's kitchen features wood beams, built-in fridge and freezer, three ovens, gas range, custom cabinets, two islands. The kitchen overlooks the keeping room that features custom stack stone fireplace, custom built-in bookcases and a vaulted ceiling. The spacious formal dining room can accommodate a large number of guests for entertaining. The openness of the kitchen and keeping room are designed to provide seamless access to the back patio, making it easy for you to enjoy the outdoors while cooking and entertaining. The primary suite located on the main floor features a fireside sitting area, which has private access to the back patio.The primary spa-like bath is equipped with a double-sided steam shower, a soaking tub, and two large vanities. The closet is a dream come true for any shopping enthusiast, featuring custom built-ins and an island in the middle. The main level also features a mud room and two offices. On the second level you'll find four guest suites, all equipped with their own private baths and great closets. There is also a media room with theater seating and kitchenette. As you move down the hallway past the bedrooms, you will come upon a stunning hand-painted mural that stretches along the walls leading to the playroom, in this hall, you will discover a hidden reading nook. The playroom is a paradise for all ages featuring a built-in stage and curtain, ample space to accommodate anything your heart desires. Every detail has been meticulously thought out in this room, ensuring a playful and whimsical atmosphere. The terrace level is a perfect place for those who love to entertain guests. The living room area is designed to provide a fabulous view of the pool. There is a full kitchen, featuring custom cabinets and high-end appliances. A well-designed dining area perfectly complements the kitchen area. Beyond the kitchen is the home theatre/golf simulator featuring a projector screen that disappears when not in use. On the opposite end of the terrace level is a wood paneled billiard room featuring a cozy fireplace sitting area, built-in bar with refrigeration and sink. Additionally there is a fantastic workout room, a sauna, and an additional guest suite. Whether you're enjoying the upper patio or the cover deck you witness the stunning views of the property. The pool and spa are the focal point of the outdoor space. The open air pool house features a brick fireplace, tongue and groove vaulted ceilings and stone decking. The cozy fire pit sitting area tucked away near the pool makes you feel immersed in the great outdoors. This home also features a putting green, wonderful play space and turfed area perfect for batting cages or additional play space. The picturesque paved stone path that leads you to the guest house, you're welcomed to an charming open interior featuring a cozy living room, full kitchen, dining space, a guest suite with a full bath. There is also a three car garage on the lower level of the guest house. This remarkable home has everything you need and more, conveniently located near all that Atlanta and Sandy Springs has to offer.
$4,200,000
131 Burdette Road Atlanta, GA 30327
- Type:
- Single Family
- Sq.Ft.:
- 9,785
- Status:
- Active
- Beds:
- 7
- Lot size:
- 1.41 Acres
- Year built:
- 1998
- Baths:
- 11.00
- MLS#:
- 10285562
- Subdivision:
- None
ADDITIONAL INFORMATION
Beyond iron gates you find this remarkable estate; adorned with stunning landscaping, a grand round drive and beautiful stone pathways. This Harrison Design home welcomes you with grand french doors that open to the two story foyer. Through the foyer you will find the fireside formal living room that is full of natural light from the floor to ceiling windows, adorned with coffered ceilings, built-in bookcases and two sets of french doors that lead to the patio.The chef's kitchen features wood beams, oversized built-in fridge and freezer, three ovens, gas range, custom cabinets, two islands; one is an oversized butcher block countertop with prep sink and the second island is where you'll find the built-in microwave and eat-in bar. Right off the kitchen is a coffee bar. The kitchen overlooks the keeping room that features custom stack stone fireplace, custom built-in bookcases and a vaulted ceiling. The spacious formal dining room can accommodate a large number of guests for entertaining. It also provides easy access to the kitchen through the butlers pantry. The openness of the kitchen and keeping room are designed to provide seamless access to the back patio, making it easy for you to enjoy the outdoors while cooking and entertaining. The luxurious oversized primary suite located on the main floor features a fireside sitting area, which has private access to the back patio.The primary spa-like bath is equipped with a double-sided steam shower, a soaking tub, and two large vanities. The primary closet is a dream come true for any shopping enthusiast, featuring custom built-ins and an island in the middle. The main level also features a mud room and two offices. On the second level you'll find four guest suites, all equipped with their own bath and great closets. There is also a media room with stacked seating and kitchenette. As you move down the hallway past the bedrooms, you will come upon a stunning hand-painted mural that stretches along the walls leading to the playroom, in this hall, you will discover a hidden reading nook. The playroom is a paradise for all ages featuring a built-in stage and curtain, ample space to accommodate anything your heart desires. Every detail has been meticulously thought out in this room, ensuring a playful and whimsical atmosphere. The terrace level is a perfect place for those who love to entertain guests. The living room area is designed to provide a fabulous view of the pool. There is a full kitchen, featuring custom cabinets and high-end appliances. A well-designed dining area perfectly complements the kitchen area. Beyond the kitchen is the home theatre, featuring a projector screen that disappears when not in use. On the opposite end of the terrace level is a wood paneled billiard room featuring a cozy fireplace sitting area, built-in bar with refrigeration and sink. Additionally there is a fantastic workout room, a sauna, and an additional guest suite. Whether you're enjoying the upper patio or the cover deck you witness the stunning views of the property. The pool and spa are the focal point of the outdoor space. The open air pool house features a brick fireplace, tongue and groove vaulted ceilings and stone decking. The cozy fire pit sitting area tucked away near the pool makes you feel immersed in the great outdoors. This home also features a putting green, wonderful play space and turfed area perfect for batting cages or additional play space. The picturesque paved stone path that leads you to the guest house, you're welcomed to an charming open interior featuring a cozy living room, full kitchen, dining space, a guest suite with a full bath. There is also a three car garage on the lower level of the guest house. This remarkable home has everything you need and more, conveniently located near all that Atlanta and Sandy Springs has to offer.
Price and Tax History when not sourced from FMLS are provided by public records. Mortgage Rates provided by Greenlight Mortgage. School information provided by GreatSchools.org. Drive Times provided by INRIX. Walk Scores provided by Walk Score®. Area Statistics provided by Sperling’s Best Places.
For technical issues regarding this website and/or listing search engine, please contact Xome Tech Support at 844-400-9663 or email us at [email protected].
License # 367751 Xome Inc. License # 65656
[email protected] 844-400-XOME (9663)
750 Highway 121 Bypass, Ste 100, Lewisville, TX 75067
Information is deemed reliable but is not guaranteed.

The data relating to real estate for sale on this web site comes in part from the Broker Reciprocity Program of Georgia MLS. Real estate listings held by brokerage firms other than this broker are marked with the Broker Reciprocity logo and detailed information about them includes the name of the listing brokers. The broker providing this data believes it to be correct but advises interested parties to confirm them before relying on them in a purchase decision. Copyright 2024 Georgia MLS. All rights reserved.
Atlanta Real Estate
The median home value in Atlanta, GA is $364,300. This is lower than the county median home value of $413,600. The national median home value is $338,100. The average price of homes sold in Atlanta, GA is $364,300. Approximately 39.66% of Atlanta homes are owned, compared to 48.07% rented, while 12.28% are vacant. Atlanta real estate listings include condos, townhomes, and single family homes for sale. Commercial properties are also available. If you see a property you’re interested in, contact a Atlanta real estate agent to arrange a tour today!
Atlanta, Georgia 30327 has a population of 492,204. Atlanta 30327 is less family-centric than the surrounding county with 22.41% of the households containing married families with children. The county average for households married with children is 30.15%.
The median household income in Atlanta, Georgia 30327 is $69,164. The median household income for the surrounding county is $77,635 compared to the national median of $69,021. The median age of people living in Atlanta 30327 is 33.4 years.
Atlanta Weather
The average high temperature in July is 88.3 degrees, with an average low temperature in January of 32.6 degrees. The average rainfall is approximately 51.5 inches per year, with 1.4 inches of snow per year.
