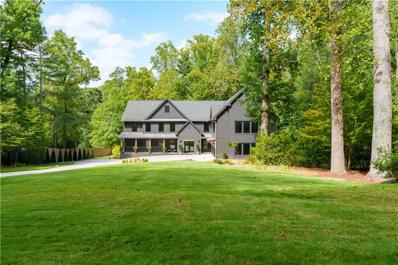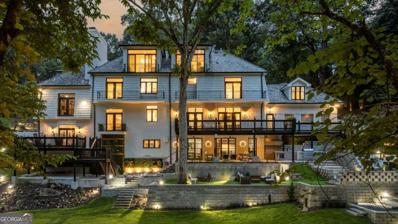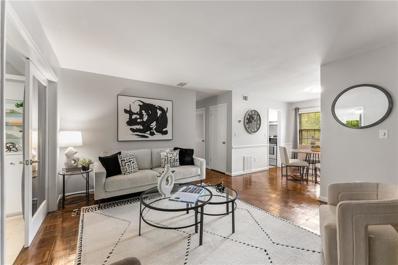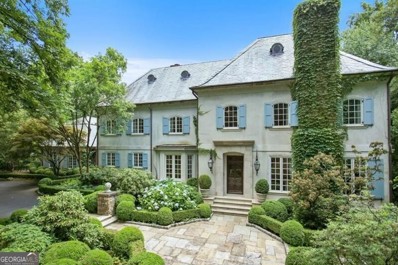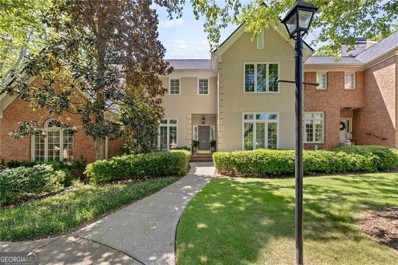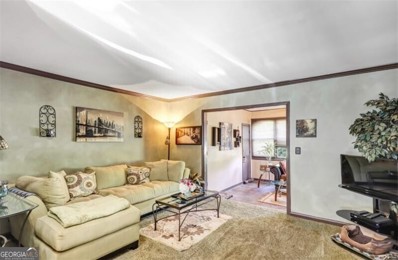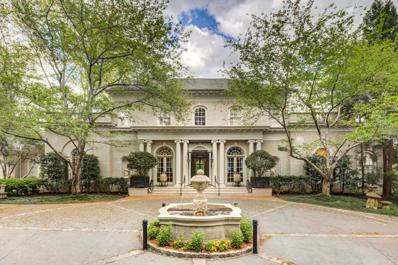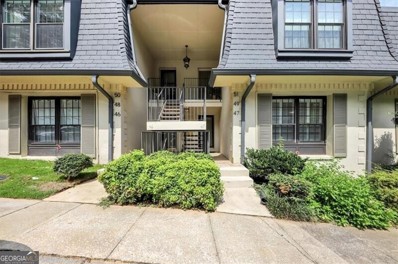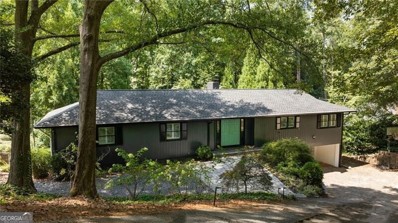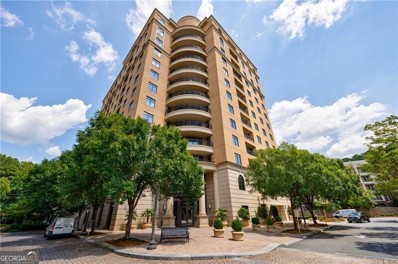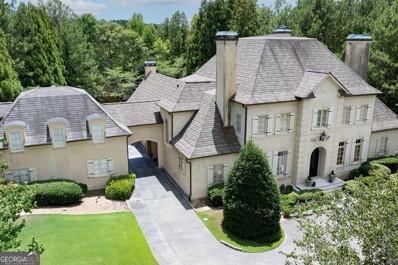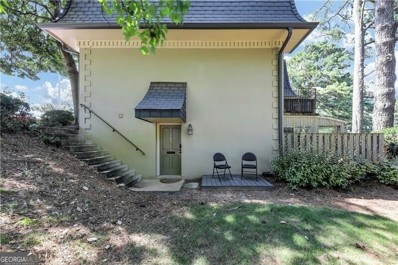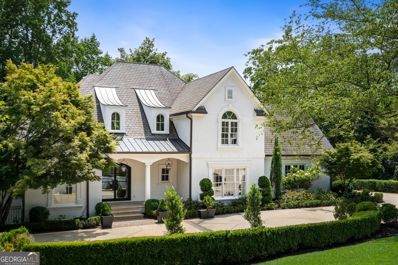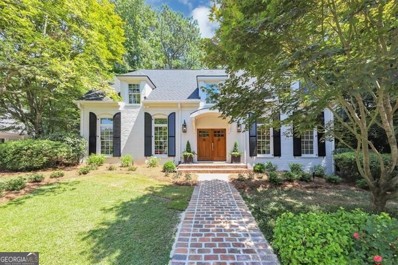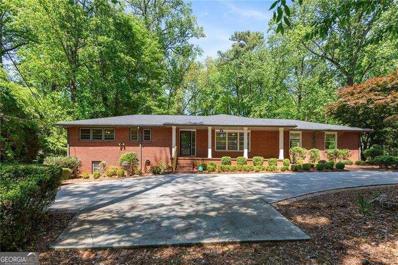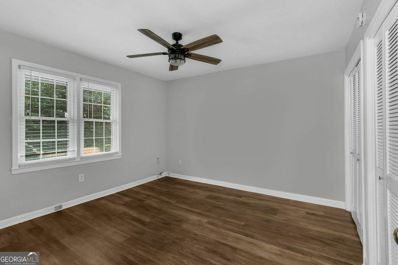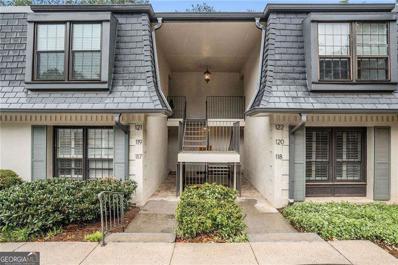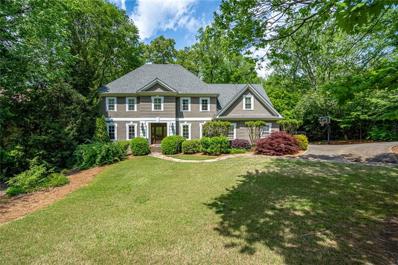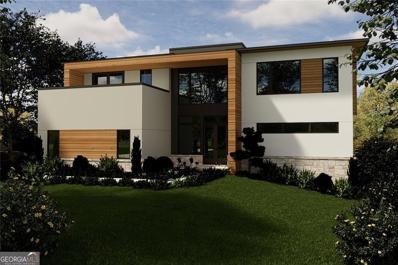Atlanta GA Homes for Sale
$2,750,000
5666 Long Island Drive NW Atlanta, GA 30327
- Type:
- Single Family
- Sq.Ft.:
- 7,846
- Status:
- Active
- Beds:
- 5
- Lot size:
- 1.98 Acres
- Year built:
- 2023
- Baths:
- 6.00
- MLS#:
- 7451638
- Subdivision:
- North Buckhead
ADDITIONAL INFORMATION
Beautiful new custom home with the latest designer finishes on a huge lot in Sandy Springs (ITP). The modern floorplan features Dual primary bedroom suites (main and upper), a full apartment/in-law suite, and 2 additional bedrooms. Convenient location along a scenic tree-lined street close to the best of Sandy Springs and just a short drive to schools and the heart of Buckhead. Large front yard features a picturesque garden and seating area. Behind the home a full-width deck overlooks the wooded backyard with room for a pool. MAIN LEVEL - A covered front porch welcomes you into the foyer and home office. A spacious main living area with fireplace opens to the breakfast room and kitchen. Windows across the back provide natural light and verdant views. The custom kitchen is built around a large central island with a walk in storage pantry plus a separate working/butler's pantry, and powder room, and mudroom off the 2 car garage. The main level primary bedroom suite has beautiful forest views and private access to the back porch, double vanities, separate walk-in closets. A large laundry room has extensive cabinets, counters and a sink. UPPER LEVEL - A second master bedroom with an ensuite bath features dual vanities and separate soaking tub /shower, two walk-in closets and includes washer/dry plumbing. Plus a large family room and an additional multi-purpose room, two bedrooms, each with an ensuite bath and a walk-in closet. GUEST SUITE - The apartment/ bedroom over the garage is accessible from the upper level and a separate outside entry. It features an ensuite bath and walk-in closet and is plumbed for a kitchenette. The terrace level features a new fireside family room, exterior entry, and space for storage. If you're looking for a Brand New Move In Ready home with beautiful finishes IT close to schools and shopping, this is for you!
$5,350,000
3946 Paces Ferry Road NW Atlanta, GA 30327
- Type:
- Single Family
- Sq.Ft.:
- 9,403
- Status:
- Active
- Beds:
- 5
- Lot size:
- 2.05 Acres
- Year built:
- 1967
- Baths:
- 9.00
- MLS#:
- 10365429
- Subdivision:
- Rebel Road Estates
ADDITIONAL INFORMATION
LUXURY PROPERTY AUCTION: BID 11-17 DECEMBER. Listed for $5.35M. Starting Bids Expected Between $1.75M-$2.9M. This elegant estate is secluded on over two acres in Atlanta's prestigious Buckhead neighborhood and offers a refined yet relaxed lifestyle. Recently renovated with high-end finishes, an entry foyer with an 18-foot ceiling leads into the main level, featuring a gourmet kitchen with Sub-Zero and Thermador appliances, formal banquet dining, and a keeping room that extends onto an expansive deck. The living spaces unfold across four levels, including two kitchens, a wet and morning bar, a grand library, and a lounge with a wet bar and multiple fireplaces. The primary suite is a private retreat with a spa bathroom, dual water closets, a balcony, and a washer/dryer. Outdoor spaces are designed for recreation and relaxation, from a heated saltwater pool with fire features to an outdoor kitchen and garden. A lighted sports court and serene walking paths add to the home's appeal. An unparalleled retreat for entertaining, the residence offers extensive spaces for hosting gatherings of any size, all within reach of Atlanta's finest amenities.
$187,000
46 Monet Court NW Atlanta, GA 30327
- Type:
- Condo
- Sq.Ft.:
- 812
- Status:
- Active
- Beds:
- 1
- Lot size:
- 0.02 Acres
- Year built:
- 1970
- Baths:
- 1.00
- MLS#:
- 7454518
- Subdivision:
- Cross Creek
ADDITIONAL INFORMATION
Discover an unbeatable value in the heart of Buckhead, surrounded by multimillion-dollar homes. This charming condominium offers the perfect setting for golf enthusiasts, as it sits directly on a scenic 18-hole, walking golf course. Residents can enjoy incredible amenities, including two clubhouses, three swimming pools, four tennis courts (two equipped for pickleball), and a neighborhood café. There are 12 EV charging stations available on the property, making it convenient for electric vehicle owners. The spacious unit features a generously sized bedroom with a large closet, a separate dining area, and a versatile bonus room. The sunroom, filled with natural light, is perfect for a home office or study. In this gated community, residents and their guests also have access to a rentable guest suite. With its prime location near Atlanta's best restaurants and top-rated schools, this property offers a perfect blend of luxury, convenience, and lifestyle.
$5,399,000
2485 W Wesley Road NW Atlanta, GA 30327
- Type:
- Single Family
- Sq.Ft.:
- 10,869
- Status:
- Active
- Beds:
- 7
- Lot size:
- 5.01 Acres
- Year built:
- 1979
- Baths:
- 9.00
- MLS#:
- 10371026
- Subdivision:
- Buckhead
ADDITIONAL INFORMATION
One of the most beautiful estates in Buckhead featuring a 5.01 acre gated and Authentic French Country Chateau. The estate was masterfully redesigned by Yon Pak and Dan Carithers with many of the redesign areas of the home featuring classic antique materials imported from Europe. "Maison des Bois" offers a mix of family living and entertaining spaces on a grand scale with fireplaces, a theatre, 2 offices, nanny suite on the terrace level, craft room & an exercise room. The Great Room opens to a limestone terrace overlooking the formal flat rear lawn lined with cobblestone pathways which lead to the secluded Summer house and pool with spa. The Summer House features a full bath and a full Kitchen with Sub Zero, Refrigerator/Freezer, beverage drawers, Etc. The Kitchen in the Main House features total top of the line quality appliances such as Sub Zero, Dacor, Viking, etc. Beautiful stone countertops with a fabulous large center island make this truly a Chef's Kitchen that anyone would love to enjoy or just show off. Meticulously maintained landscape throughout the property with multiple children's retreat spaces on the estate. There is a 3 car garage inside the interior gate with ample parking for several additional vehicles to the side of the home or on the paved turnaround drive at the front of the estate. The home also enjoys having an emergency generator which is always ready should there be any unforseen power outage. Multiple high capacity HVAC systems insure that the interior of the home will always be comfortable for everyone within the home. There is potential for subdividing property, possible equestrian estate or compound by adding additional homes. Or, perhaps adding a tennis court.
$5,975,000
3560 Ridgewood Road NW Atlanta, GA 30327
- Type:
- Single Family
- Sq.Ft.:
- 12,030
- Status:
- Active
- Beds:
- 7
- Lot size:
- 2.39 Acres
- Year built:
- 2003
- Baths:
- 11.00
- MLS#:
- 7444674
- Subdivision:
- Buckhead
ADDITIONAL INFORMATION
Discover this fabulous home designed by renowned architect Harrison Designs and designer Suzanne Kasler. Situation on 2.4 acres, this private gated estate has everything you can ask for including a FIVE CAR GARAGE, ELEVATOR to all three levels, wine cellar, theatre room, GENERATOR and PRIVATE APARTMENT w/kitchenette that is ideal for a guest/nanny/au pair quarters. Built by Beecham builders, the craftmanship and detail is superior. The floor plan includes the primary bedroom on the main level with fireplace, bathroom and spa features, his/her closets, separate den and beautifully appointed finishes. This home is ideal for entertaining guests. Its oversized chef's kitchen overlooks the fireside family room and breakfast room, large butler’s pantry and bar, walk in pantry. Large separate living room and dining room. The 3 verandas overlook the pool area, bluestone terraces, covered open outdoor loggia with another outdoor fireplace and tv and fabulous grounds. Upstairs discover 4 additional large bedrooms all with en-suite bathrooms and additional living area off of the back stairs. The large daylight terrace level opens to the pool and includes another private guest suite, 2nd laundry room, billiards room, bar and amazing space to entertain from indoor to out. This home has everything you could need in the sought after Buckhead neighborhood. Close to private schools.
- Type:
- Townhouse
- Sq.Ft.:
- 3,293
- Status:
- Active
- Beds:
- 4
- Lot size:
- 0.06 Acres
- Year built:
- 1982
- Baths:
- 4.00
- MLS#:
- 10367349
- Subdivision:
- Paces West
ADDITIONAL INFORMATION
Discover the perfect blend of sophistication, privacy and convenience in this exclusive Buckhead townhome. Located in a gated community across from the iconic OK Cafe and adjacent to Blue Ridge Grill, this townhome is an oasis in the heart of it all. As you enter, you'll be greeted by newly refinished floors, a spacious formal living room with gas fireplace and timeless crown molding detail. On the left, a bright dining room features the same refined touches and beautiful plantation shutters. The chef's kitchen is a dream, complete with gourmet appliances, massive walk-in pantry, and a cozy breakfast area with stunning vaulted ceilings that opens into the family room, where another gas fireplace awaits. The main level also includes a wet bar, a powder room, and access to a spacious deck for outdoor entertaining. Upstairs, the tremendous primary suite offers a private retreat with a fireplace, walk-in closet, and a luxurious bathroom featuring dual vanities, a soaking tub, and a separate shower. Two additional bedrooms, a full bath and laundry complete this level. The finished terrace level adds even more space with an extra bedroom, full bath, living area, large cedar closet, and a two-car garage. Step outside, and you'll find yourself in the heart of Buckhead, with premier shopping, dining, and more just moments away. Make 15 Paces West Dr. your new home today!
- Type:
- Condo
- Sq.Ft.:
- 1,200
- Status:
- Active
- Beds:
- 2
- Lot size:
- 0.03 Acres
- Year built:
- 1968
- Baths:
- 2.00
- MLS#:
- 10367313
- Subdivision:
- Cross Creek
ADDITIONAL INFORMATION
Great opportunity to buy in Cross Creek! Bring your vision to create a lovely top-floor home on one of the most private streets in Cross Creek. It's like living in a tree house! Charming window seats can become cute reading nooks. Open-concept dining room, living room & sunroom is ideal for entertaining. Entire HVAC was replaces in 2019. Location, location, location can't be beat with 15 minute drive to the airport, close proximity to Buckhead, Vinings, midtown & downtown and all major expressways: 75, 85, 285 & GA400, The Upper Westside and Westside Provisions. 12 EV charging stations throughout. Did you know that there are 2 miles of road in Cross Creek for safe walking excursions? Cross Creek is truly the "hidden gem" of Atlanta on a sprawling 110+acres with a creek running on one side, ponds on the golf course and the designation of being a certified wildlife area with a family of Blue Heron, turtles, owls, fox, geese, mallards and hundreds of other species. Mature landscaping and a canopy of trees create a very special neighborhood protected by gated entry and a real person at the gate 24-hours a day. Cross Creek is in the award-winning Morris Brandon elementary school district. Condo fee includes: water & trash, roof, exterior maintenance, landscaping, pools (3,) tennis & pickle ball courts (4) and the 24-hour manned security gate.
$3,995,000
3645 Nancy Creek Road NW Atlanta, GA 30327
- Type:
- Single Family
- Sq.Ft.:
- 9,100
- Status:
- Active
- Beds:
- 7
- Lot size:
- 2 Acres
- Year built:
- 1940
- Baths:
- 9.00
- MLS#:
- 10365479
- Subdivision:
- Buckhead
ADDITIONAL INFORMATION
Own one of the original estates built in the Buckhead Paces neighborhood, rich with timeless architectural details and incredible construction, and effectively brand new thanks to the meticulous modernization and improvements made by the current owners. All 2+/- acres are usable (a rare find in this area), and the home enjoys exceptional privacy as a sanctuary in the middle of the city. Approaching the home, the craftsmanship in the masonry is obvious. Step inside and marvel at the flood of natural light and endless peaceful views of mature trees and manicured gardens, courtesy of the brand new large windows throughout, and two steel French doors at the entrance. The main floor layout is meant for entertaining, with a graceful flow between the dramatic living room with soaring ceilings and original beams, to the sexy new bar room, to the kitchen - with incredible opportunities for displaying art throughout. The primary suite, while also on the main level, is tucked away and a luxurious respite. The completely new kitchen with the latest appliances provides an unexpected "wow" factor with an exposed brick wall and circle-shaped skylights letting in even more natural light. Improvements throughout the home include: new roof (50-year warranty), copper gutters, all new Anderson E-Series windows, steels doors, new built-ins, new HVAC, all new light fixtures and lighting, new Sonos and speakers, new hardware, new alarm system, and new gate/gate system. The "tower" is a whimsical dream, with 3 bedrooms featuring custom murals by contemporary artist Megan McKeithan, whose work has been featured around the world. The landscaping is remarkable - the plan the current owners and their landscape architect developed nearly 3 years ago is now mature, and creates showstopping views from every angle. Nestled among century-old trees are "outdoor rooms" with their own uses and character - beautifully reconstructed pool, outdoor fireplace, an English garden, historic hydrangeas that make master gardeners swoon, goldfish pond, and versatile spaces for sports and entertaining, plus all new outdoor lighting. For the golfer, the property includes an 8 hole putting green, and 3 chipping tees complete with 2 sand traps. The current owner is a car enthusiast, and built a fantastic additional 2 car garage for 4 total temperature controlled covered spaces, plus ample parking for 10+ cars. This is a once-in-a-lifetime opportunity to own a significant historical property in Buckhead, while enjoying the easy lifestyle a completely modernized and updated home offers.
$5,000,000
619 Broadland Road NW Atlanta, GA 30327
- Type:
- Single Family
- Sq.Ft.:
- 9,506
- Status:
- Active
- Beds:
- 5
- Lot size:
- 2.52 Acres
- Year built:
- 1997
- Baths:
- 10.00
- MLS#:
- 7445135
- Subdivision:
- Buckhead
ADDITIONAL INFORMATION
Welcome to the estate of Bridget and Jerome Dobson! A stunning architectural masterpiece designed by original architect Norman Askins and recent addition/enhancements by Stan Dixon. The home features 12 to 14 ft ceilings, tremendous windows emit wonderful natural light. Everywhere you will find gorgeous high-end finishes and design. Beautiful entry with sweeping stair leads up to 3 guest suites and office. The enchanting entrance hall leads straight through to French doors opening to the flat walk out back yard. The magnificent dining room is on the left and the graceful living room is on the right. The main level features the primary suite. One enters through a STUNNING library. The recently redesigned bedroom suite features soaring floor to ceiling windows, with his and her spacious bath/dressing/closet areas. The closets in the primary are truly unprecedented. Hers adjoins a private office which qualifies as an additional small bedroom. Also on this wing of the home is a gorgeous glass pavilion with barrel vault ceiling designed by Stan Dixon, this addition served to create a new “Heart to the Home”. It creates a warm inviting gathering area for guest and family, truly amazing! Other equally beautiful areas on the main level includes the kitchen, keeping/breakfast sunroom, and additional guest suite. The laundry and three car garage with studio area above finish out the main level. The finished lower level includes a full bath, large exercise area, rec room and storage. This home also has an elevator. This is one of the most special properties in the city and priced well below the homeowners basis in the home!
- Type:
- Condo
- Sq.Ft.:
- 2,400
- Status:
- Active
- Beds:
- 3
- Lot size:
- 0.06 Acres
- Year built:
- 2001
- Baths:
- 3.00
- MLS#:
- 10364994
- Subdivision:
- The Borghese
ADDITIONAL INFORMATION
Back on the market, no fault of the Sellers. Welcome to a masterpiece of modern living in the prestigious Borghese Condominium at Piazza at Paces, located in the heart of Atlanta's most Buckhead neighborhood. This stunning 2,400 square foot end unit has been meticulously renovated in 2018 with over $300,000 in upgrades by the renowned designer Caryn Grossman Interiors, ensuring an unparalleled living experience. Step inside to discover an open-concept layout bathed in natural light, with a formal dining area, a stylish sitting room, and a breakfast bar that creates the perfect setting for both entertaining and relaxation. The condominium features automated Lutron shades in every room, offering sheer options for sunlight and blackout settings for complete darkness. A sophisticated sound system runs throughout the space, enhancing the ambiance. The gourmet kitchen is a chef's dream, outfitted with top-of-the-line stainless steel Thermador professional gas range and oven, Thermador warming drawer and microwave, and a Sub-Zero refrigerator and freezer. The large center island boasts a striking stone waterfall pattern, making it a true centerpiece. Additional high-end features include two Sub-Zero wine coolers, Fisher & Paykel double-drawer dishwashers, a Kangen water filtration system, and custom cabinetry with under-lighting. Retreat to the primary suite, where luxury knows no bounds. The en-suite bathroom is a sanctuary, complete with double vanity, Kohler whirlpool tub, a steam shower with Pharo system, and a dazzling crystal chandelier. Custom lighting and custom high-end closets add a touch of elegance throughout the unit. One of the two secondary bedrooms was used as the Owner's office. The closet was renovated with a customized bookshelf system. The home also includes two stone balconies with great views, perfect for enjoying morning coffee or evening sunsets. With a storage unit, two assigned parking spaces and an elaborate security system, convenience and peace of mind are guaranteed. Located in Buckhead, one of Atlanta's most desirable areas, you'll enjoy easy access to fine dining, upscale shopping, parks, and major highways, including I-75, downtown Atlanta, and the airport. This move-in-ready unit represents the pinnacle of sophisticated city living. The condominium is professionally and virtually staged. Don't miss the opportunity to own this exceptional property. Schedule your private tour today!
$320,000
49 La Rue Place NW Atlanta, GA 30327
- Type:
- Condo
- Sq.Ft.:
- 1,200
- Status:
- Active
- Beds:
- 2
- Lot size:
- 0.03 Acres
- Year built:
- 1968
- Baths:
- 2.00
- MLS#:
- 10363879
- Subdivision:
- Cross Creek
ADDITIONAL INFORMATION
One of the best renovations in Cross Creek and truly ready to move into with zero work to do! Walk-in level with 2 steps to the front door. Engineered hardwoods throughout the home, The HVAC and water heater are both 6-months old, renovated kitchen and bathrooms, fireplace, crown molding, faux wood blinds, neutral paint selection, smooth ceilings and the sunroom features with real windows and an additional ac unit make this room usable year-round. The eat-in kitchen features marble countertops, new white shaker cabinetry, and a stainless appliance suite. There is a pass-through connecting the bright sunroom which can be used in a variety of ways: a second den, comfortable home office, spacious playroom, home gym or artists studio. The living room has new built-in bookcases, a usable wood-burning fireplace, recessed lighting and beautiful engineered hardwood floors that are durable and in pristine condition. The primary suite has a large closet, ceiling fan and renovated bathroom. The guest suite has an ample closet and utilizes the hall bath with new vanity with granite countertop, new tub & lighting. Location, location, location can't be beat with 15 minute drive to the airport, close proximity to Buckhead, Vinings, mid & downtown and all major expressways: 75, 85, 285 & GA400, The Upper Westside and Westside Provisions. 12 EV charging stations throughout. Did you know that there are 2 miles of road in Cross Creek for safe walking excursions? Cross Creek is truly the "hidden gem" of Atlanta on a sprawling 110+acres with a creek running on one side, ponds on the golf course and the designation of being a certified wildlife area with a family of Blue Heron, turtles, owls, fox, geese, mallards and hundreds of other species. Mature landscaping and a canopy of trees create a very special neighborhood protected by gated entry and a real person at the gate 24-hours a day. Cross Creek is in the award-winning Morris Brandon elementary school district. Condo fee includes: water & trash, roof, exterior maintenance, landscaping, pools (3,) tennis & pickle ball courts (4) and the 24-hour manned security gate.
Open House:
Wednesday, 12/11 1:00-3:00PM
- Type:
- Single Family
- Sq.Ft.:
- 3,196
- Status:
- Active
- Beds:
- 4
- Lot size:
- 0.53 Acres
- Year built:
- 1961
- Baths:
- 3.00
- MLS#:
- 10363870
- Subdivision:
- Buckhead
ADDITIONAL INFORMATION
Incredible opportunity for an updated home in central Buckhead location! Features include refinished hardwoods throughout, newly painted interior and exterior with open concept floor plan. Kitchen with marble island, stainless appliances, view to family room with cozy fireplace and built ins. Primary suite on main with dual closets. Finished basement with extra flex space, bath/bath. Large private backyard with deck. Best neighborhood located seconds to top area private school, shopping, restaurants, local library and more!
- Type:
- Condo
- Sq.Ft.:
- 3,954
- Status:
- Active
- Beds:
- 2
- Lot size:
- 0.09 Acres
- Year built:
- 2001
- Baths:
- 2.00
- MLS#:
- 10362321
- Subdivision:
- The Borghese
ADDITIONAL INFORMATION
Experience luxury living in this rare and expansive unit, offering nearly 4,000 square feet of single-level living space at The Borghese, an exquisite and highly sought-after residence with unparalleled amenities. This open-concept, light-filled home boasts high ceilings, floor-to-ceiling windows, hardwood and limestone floors, and stunning detailed moldings with modern updates. The generous living room, perfect for entertaining, features a private balcony and seamlessly connects to a separate dining room. The bright and open dream kitchen is adorned with marble countertops, a large island, custom cabinetry, and a walk-in pantry, making it ideal for preparing large and small gatherings. The elegant entrance hall leads to a beautiful library with endless built-in bookcases and a cozy family room. The sprawling primary suite offers an en-suite bath and an impressive walk-in closet with custom closet systems. The secondary bedroom, which could serve as a second primary suite, provides an additional balcony, creating a private retreat. Beautifully landscaped grounds surround the building, just moments from Atlanta's prime dining and shopping. This unit includes three assigned parking spaces, two balconies and a storage unit. The Borghese offers top-notch security with a 24/7 on-site concierge. The building's amenities include a saltwater pool, a state-of-the-art fitness center with a sauna and massage room, a conference room, a chef's catering kitchen, two guest suites, on-site management, and weekly social events in the community room. Conveniently located near The Battery/Truist Park, the Chattahoochee River, Downtown, Vinings, and Buckhead, with great shopping and dining just out the front door. The HOA covers gas, cable, internet, water, a reserve fund, and a water-based heat pump for lower energy bills. The condo is warrantable.
$3,195,000
420 Windship Place Sandy Springs, GA 30327
- Type:
- Single Family
- Sq.Ft.:
- 9,748
- Status:
- Active
- Beds:
- 6
- Lot size:
- 1 Acres
- Year built:
- 1995
- Baths:
- 8.00
- MLS#:
- 10345754
- Subdivision:
- Sandy Springs
ADDITIONAL INFORMATION
Elegant estate home on private cul de sac!! Tastefully updated by current owners, this home has it all! High ceilings, open floor plan, huge kitchen/family room, flat walk out pool and putting green, oversized primary suite on main, INLAW SUITE OVER 3 CAR GARAGE with separate kitchen, full finished terrace level with extra guest suite.
- Type:
- Condo
- Sq.Ft.:
- 640
- Status:
- Active
- Beds:
- 1
- Lot size:
- 0.01 Acres
- Year built:
- 1968
- Baths:
- 1.00
- MLS#:
- 10361011
- Subdivision:
- Cross Creek
ADDITIONAL INFORMATION
Adorable, move-in ready pied-a-terre in the heart of west Buckhead. Everything you need is found in this great unit! Tons of natural light comes through the newer windows and the open-concept design includes a bedroom area, living room, kitchen and foyer. The kitchen has newer cabinetry with drawers for easy storage, fridge, cooktop, dishwasher, convection oven that doubles as a microwave and porcelain sink. The bedroom area is separated visually by a pair of columns and drapes can be pulled for privacy. The private bathroom has granite countertops, dimpled stainless sink and tub/shower with semi frameless doors. The closet is semi-walk-in and has a stackable washer & dryer tucked inside. There is a coat or storage closet just inside the front door. Neutral color palette, ceramic tile flooring, architectural moldings and columns complete the package! This is one of the only units at Cross Creek with its own storage room. Furniture is available for sale. Cross Creek is a gated community and offers an 18-hole, par-3 executive golf course with pro shop, 3 swimming pools with adjacent clubhouses, 4 recently resurfaced tennis and pickle ball courts, a full gym, cafe & bar that offers take-away food, 12 EV charging stations throughout. Did you know that there are 2 miles of road in Cross Creek for safe walking excursions? Cross Creek is truly the "hidden gem" of Atlanta on a sprawling 110+acres with a creek running on one side, ponds on the golf course and the designation of being a certified wildlife area with a family of Blue Heron, turtles, owls, fox, geese, mallards and hundreds of other species. Mature landscaping and a canopy of trees create a very special neighborhood protected by gated entry and a real person at the gate 24-hours a day. Cross Creek is in the award-winning Morris Brandon elementary school district. *Location, location, location!* You are 15 minutes to the airport, minutes to 75, 2-85, 85, GA-400, Midtown, Vinings and Buckhead entertainment and business districts, The Upper Westside and Westside Provisions. There are 5 Publix's within a 2-mile radius of Cross Creek.
- Type:
- Condo
- Sq.Ft.:
- 972
- Status:
- Active
- Beds:
- 1
- Lot size:
- 0.02 Acres
- Year built:
- 1991
- Baths:
- 1.00
- MLS#:
- 10360599
- Subdivision:
- River West
ADDITIONAL INFORMATION
Location, location, location! Welcome to this charming 1-bedroom, 1-bathroom condo in a sought-after, gated community in the heart of Atlanta. Enjoy an open floor plan with a cozy living area, perfect for relaxing or entertaining. The kitchen features white cabinets, stainless appliances, quartz counters and a tiled backsplash. Step out onto your private patio for fresh air. This community offers top-notch amenities, including a fitness center, clubhouse, two pools, and a dog park. Conveniently located near top dining, shopping, and recreation, with easy access to major highways and minutes from Buckhead and Vinings.
$2,450,000
5091 Riverview Road NW Atlanta, GA 30327
- Type:
- Single Family
- Sq.Ft.:
- 6,967
- Status:
- Active
- Beds:
- 5
- Lot size:
- 2 Acres
- Year built:
- 1987
- Baths:
- 5.00
- MLS#:
- 10360177
- Subdivision:
- None
ADDITIONAL INFORMATION
Introducing 5091 Riverview Rd NW-your chance to live on one of the best streets within the perimeter of Sandy Springs, on a 2+ acre lot with a pool. This home has just undergone a major renovation by Southern Gentry Homes. This magnificent European/traditional-style residence offers so much and feels brand new, with the entire exterior re-stuccoed in hard-coat stucco. As you enter, you are greeted by a spacious, beautiful foyer featuring brand new herringbone hardwood flooring, freshly painted walls, and trim work leading into a grand vaulted living room with a newly remodeled, stunning fireplace. Entertain guests in the open concept living area, flowing seamlessly into the completely new, custom cabinetry kitchen, designed from the ground up with Statuario White Marble countertops and brand-new, high-end Sub-Zero & Wolf appliances. Enjoy relaxing views of the private wooded backyard and pool through brand new aluminum-clad bay windows that flood the space with natural light. The primary bedroom suite on the main floor boasts a fully renovated bathroom, complete with all new fixtures, vanities, a shower, and a free-standing soaking tub, all complemented by new tile throughout. A new custom-built walk-in closet adds to the suite's luxury. The main floor also includes a separate dining room and a beautiful, light-filled office. A newly enclosed porch off the kitchen offers a great space to relax and enjoy the private wooded views and pool, with all new windows and doors leading to an outdoor area with new porcelain tile, perfect for grilling and cooking. Upstairs, you'll find three bedrooms and two full bathrooms, all with new hardwood flooring. One of the upstairs bedrooms is oversized and would be perfect as a playroom or flex room, with abundant natural light from the skylights. The fully finished basement features one bedroom, one full bathroom, a full kitchen overlooking an oversized entertainment room, and an updated home theater with six large leather recliners. Additionally, the basement includes its own indoor soccer field with turf, which can easily be converted into a golf simulator room, gym, or playroom. Step out from the basement entryway onto a back deck with a saltwater pool, surrounded by new pool decking. Descending from the elevated pool deck, you'll find a large, fenced, private backyard with updated landscaping-ideal for a firepit, a playground for the kids, or a spacious yard where the dogs can roam freely
- Type:
- Single Family
- Sq.Ft.:
- 6,976
- Status:
- Active
- Beds:
- 5
- Lot size:
- 2 Acres
- Year built:
- 1987
- Baths:
- 5.00
- MLS#:
- 7439006
- Subdivision:
- N/A
ADDITIONAL INFORMATION
Introducing 5091 Riverview Rd NW—your chance to live on one of the best streets within the perimeter of Sandy Springs, on a 2+ acre lot with a pool. This home has just undergone a major renovation by Southern Gentry Homes. This magnificent European/traditional-style residence offers so much and feels brand new, with the entire exterior re-stuccoed in hard-coat stucco. As you enter, you are greeted by a spacious, beautiful foyer featuring brand new herringbone hardwood flooring, freshly painted walls, and trim work leading into a grand vaulted living room with a newly remodeled, stunning fireplace. Entertain guests in the open concept living area, flowing seamlessly into the completely new, custom cabinetry kitchen, designed from the ground up with Statuario White Marble countertops and brand-new, high-end Sub-Zero & Wolf appliances. Enjoy relaxing views of the private wooded backyard and pool through brand new aluminum-clad bay windows that flood the space with natural light. The primary bedroom suite on the main floor boasts a fully renovated bathroom, complete with all new fixtures, vanities, a shower, and a free-standing soaking tub, all complemented by new tile throughout. A new custom-built walk-in closet adds to the suite's luxury. The main floor also includes a separate dining room and a beautiful, light-filled office. A newly enclosed porch off the kitchen offers a great space to relax and enjoy the private wooded views and pool, with all new windows and doors leading to an outdoor area with new porcelain tile, perfect for grilling and cooking. Upstairs, you’ll find three bedrooms and two full bathrooms, all with new hardwood flooring. One of the upstairs bedrooms is oversized and would be perfect as a playroom or flex room, with abundant natural light from the skylights. The fully finished basement features one bedroom, one full bathroom, a full kitchen overlooking an oversized entertainment room, and an updated home theater with six large leather recliners. Additionally, the basement includes its own indoor soccer field with turf, which can easily be converted into a golf simulator room, gym, or playroom. Step out from the basement entryway onto a back deck with a heated saltwater pool, surrounded by new pool decking. Descending from the elevated pool deck, you’ll find a large, fenced, private backyard with updated landscaping—ideal for a firepit, a playground for the kids, or a spacious yard where the dogs can roam freely
$1,425,000
4404 Paces Battle NW Atlanta, GA 30327
- Type:
- Other
- Sq.Ft.:
- 4,249
- Status:
- Active
- Beds:
- 4
- Lot size:
- 0.16 Acres
- Year built:
- 1978
- Baths:
- 5.00
- MLS#:
- 10358663
- Subdivision:
- Paces Battle
ADDITIONAL INFORMATION
Traditional Buckhead elegance, reimagined in this charming, painted brick cape cod style home nestled in the cul-de-sac. From the moment you step into this graciously appointed home, you will feel the intentions put into this amazing revitalization. Immediately, you feel the abundance of space that the 10-foot ceilings create. A graceful, curved staircase is the focal point upon entering the mahogany double front door. The well-appointed kitchen features cabinets to the ceiling, quartz countertops, an apron sink, new stainless appliances including Subzero refrigerator, gas cooktop and double oven. Fixtures include on-point warm brass faucet, pendant lighting and door pulls. Plenty of natural sunlight pours in through the French doors that leads to the grilling deck and an oversized picture window with a tranquil view of the wooded lot. The primary suite is re-worked to offer 2 walk-in closets and a luxurious, spa-like bathroom with soaking tub, walk-in shower with custom tile work in the niche and bench along with 2 shower heads and semi-frameless glass door. Polished nickel fixtures elevate the bathroom to ultimate luxury! The living room just off the foyer is spacious with beautiful windows and a decorative fireplace with a reclaimed antique mantle. A rich wood paneled, fireside study is the perfect space for a home office and it opens to an enclosed brick patio that is perfect for morning coffee or an evening dinner. The decorative fireside banquet-sized dining room has a china closet and built in storage for your finest crystal and serving pieces and can easily accommodate a breakfront and china cabinet. The original moldings crown the walls, beautiful fireplace mantles create focal points in three rooms and gleaming hardwoods are installed on the main and upper levels. Upstairs has three secondary bedrooms and three bathrooms. The en-suite features a bathroom with vanity and separate water closet with walk-in shower and a generous walk-in closet. The other two bedrooms have ample closets and share two bathrooms. New lighting, fixtures and paint complete this level. The terrace level is finished with a large rec room and a smaller sitting room, a 2-car garage with epoxy finished floor, unfinished space house the new HVAC system, newer water heater and irrigation system equipment. A custom-built locker is just off the garage creating the perfect drop-zone for book bags, coats, boots and more! Not only have the cosmetics been upgraded in this home, the roof is brand new, new windows installed, the insulation, plumbing & electrical have all been reworked and brought up to code. Ideally located in the desirable Paces Battle neighborhood in a cul-de-sac and has a wooded backyard. Brick pillars flank the driveway and there is a charming gas lantern at the top of the driveway. Paces Battle sits adjacent to the Chattahoochee river (not in the flood plain) and has a tranquil natural recreation area along its banks. The neighborhood also has a pool for multi-season enjoyment and is close to Vinings, Lovett, Westminster, Trinity and North Atlanta High School.
- Type:
- Single Family
- Sq.Ft.:
- 1,920
- Status:
- Active
- Beds:
- 3
- Lot size:
- 0.7 Acres
- Year built:
- 1959
- Baths:
- 3.00
- MLS#:
- 10358424
- Subdivision:
- North Buckhead
ADDITIONAL INFORMATION
Charming Brick Ranch in Sought-After North Buckhead. Discover this delightful 1959 four-sided brick ranch nestled on a spacious .7-acre lot, perfect for your dream pool or garden oasis. With 2648 sq ft of potential, this home boasts 3 bedrooms and 2.5 baths, including a master on main with an en-suite bath, along with two additional guest bedrooms. The home interior is freshly painted and the rest of the home features a 4 yr old roof, recently updated HVAC system and 1 yr old hot water heater. You'll love the abundant natural light that fills the space, complemented by beautiful oak hardwood flooring throughout. Enter through the foyer to find a convenient half bath neatly tucked behind the open front door, a rarity for homes of this era. Enjoy the inviting flex room, updated kitchen, cozy dining area, and a fireplace sitting area-perfect for relaxation and entertaining. Outside, you will find a large, flat lot that is perfect for outdoor activities and gatherings. The fully fenced backyard is the perfect place for kids and pets to enjoy while the wooded lot next door creates a private and peaceful atmosphere for you to enjoy. The expansive decks can be accessed from the master bedroom, dining room, and fireplace sitting area, making this house a great place to host friends and family alike. The partially finished basement has been recently waterproofed by Engineered Solutions of Georgia, offering heated and cooled space for a variety of uses, plus plenty of dry storage and outdoor access. Located within the Jackson Elementary School district, this property presents an incredible opportunity for future additions or a new build. Escape the hustle and bustle of city life while being just minutes away from I-75, midtown, and downtown Atlanta, along with nearby shops and restaurants. The covered carport provides convenient access to the kitchen, making this home as practical as it is charming.
- Type:
- Condo
- Sq.Ft.:
- 1,273
- Status:
- Active
- Beds:
- 2
- Lot size:
- 0.03 Acres
- Year built:
- 1970
- Baths:
- 2.00
- MLS#:
- 10358217
- Subdivision:
- Cross Creek
ADDITIONAL INFORMATION
Move-in ready! Spacious 2 Bedroom, 2 Bath condo in the desirable community of Cross Creek. Enjoy the perks of a low maintenance condominium lifestyle and resort-like amenities in prestigious Buckhead. Fresh paint and Flooring. Large living room, separate dining room, Spacious Sunroom and galley kitchen. Spacious Master bedroom with a walk-in closet and full bath. The secondary bedroom is spacious w/ dual closet space. Washer/Dryer provided. The gated community of Cross Creek is a 122-acre urban oasis, offering an 18-hole 3 par golf course, 3 swimming pools, tennis courts, a fitness center, a restaurant, and more. Close to shopping, dining, Midtown, Downtown and I-75. Everything at your fingertips. No Rental Restrictions! Don't miss out on the opportunity to make this house your new home or the perfect Investment property.
- Type:
- Condo
- Sq.Ft.:
- 1,100
- Status:
- Active
- Beds:
- 2
- Lot size:
- 0.33 Acres
- Year built:
- 1968
- Baths:
- 2.00
- MLS#:
- 10356686
- Subdivision:
- CROSS CREEK
ADDITIONAL INFORMATION
Welcome to 122 Maison Place, a pristinely renovated condominium in the highly sought after Cross Creek Luxury Golf Club Community. This exquisite, two bedroom, two bath masterpiece offers over eleven hundred square feet of stunning upgrades. An out pouring of light welcomes you as are greeted with beautiful flooring throughout the main level. The spacious separate dining room compliments your entrance. Gorgeous countertops and upscale fixtures accent the beautiful kitchen with a view to the large family room. Escape into the owner's suite with space galore, accented with a stunning ceiling fan. The en-suite bathroom showcases a separate watercloset, gorgeous countertops and a double closet. This captivating home offers a remarkable amount of space with an additional bedroom, relaxing guest bathroom, and peaceful sunroom. Within close proximity to I-85 & I-75, Buckhead shops and recreation, Upper Westside dining, Midtown and Downtown, major highways to the Atlanta Hartsfield-Jackson Airport, Embry Hills and Brookhaven eateries and recreation. Set an appointment through showing-time and behold the eye-catching appeal of 122 Maison Place for yourself.
$3,995,000
3914 The Highlands NW Atlanta, GA 30327
- Type:
- Other
- Sq.Ft.:
- 10,734
- Status:
- Active
- Beds:
- 7
- Lot size:
- 2.14 Acres
- Year built:
- 1994
- Baths:
- 9.00
- MLS#:
- 10356403
- Subdivision:
- Buckhead
ADDITIONAL INFORMATION
Showcasing classic architectural elements, this Norman Askins designed home offers an unrivaled level of style and elegance. A refined attention to detail is found throughout this custom built home with 10-12 foot ceilings on all three levels, wide plank heart pine flooring, bespoke moldings, door pediments and built-ins, plus arched hallways and an extensive use of natural stone and wood elements. A limestone veranda stretching the length of the home offers stunning skyline views year-round and is accessible from floor-to-ceiling French doors that grace the front living and dining rooms. The main level primary bedroom wing features a private exterior entrance, cozy sitting room complete with fireplace and built-ins, dual walk-in closets and bathrooms and a relaxing covered balcony. The show-stopping kitchen includes a suite of premium appliances, oversized island, adjacent keeping room and sunny breakfast room. The upper floors feature five bedrooms, an office niche and a center room designed as a study/library. A spectacular daylight terrace level offers abundant additional living and entertaining areas including a fireside lounge, bar and wine cellar, expansive theatre room, workout room, billiards room and a private guest suite. A large, detached guest/pool house overlooks the resort-style, salt-water pool set among the spectacular backdrop of the lush 2 +/- acre grounds with manicured ornamental gardens, natural woodlands and fire pit area.
$1,390,000
300 Sologne Court Atlanta, GA 30327
- Type:
- Single Family
- Sq.Ft.:
- 5,984
- Status:
- Active
- Beds:
- 6
- Lot size:
- 1.12 Acres
- Year built:
- 1984
- Baths:
- 6.00
- MLS#:
- 7433237
- Subdivision:
- Avallon
ADDITIONAL INFORMATION
Wonderful opportunity for a large, multigenerational home on over 1 acre private lot in a premier Sandy Springs neighborhood. This exceptional home with room for everyone is open and spacious yet cozy with timeless design choices. This gorgeous property is situated on a cul-de-sac and is within walking distance to Holy Innocents, Heards Ferry and Riverwood High School, also just minutes away from several private schools. The heart of the home is the chef's kitchen, complete with a walk-in pantry and stunning stone countertops, coffee station, custom cabinetry, along with Viking range, Subzero fridge and plenty of storage space for all your kitchen essentials. The breakfast area leads to a cozy sitting room with skylights and lots of windows framing a backyard sanctuary. The dramatic two story family room is light and bright with high ceilings and hardwood floors and features a custom built in bar and a fireplace. The main level showcases a gorgeous primary suite with custom built ins along with fireplace and a stunning spa like bathroom featuring a free-standing tub and travertine flooring. Also on the main level are a formal dining and living room and a two story entrance foyer. A second owner’s retreat can be found upstairs with a large walk in closet, an updated en-suite bathroom, separate shower, double vanities and enough place for a soaking tub. There are three more oversized bedrooms two full baths upstairs that are accessed by front and back staircases from the main level. The finished terrace level boasts a large great room with a brick fireplace that is perfect for family gatherings or game night. There is also a kitchenette, a large office, an additional oversized bedroom and a full bath, separate gym and tons of storage. The backyard is surrounded by mature trees, offering shade and your own private paradise, ideal for the ultimate family retreat. The gorgeous pool is the centerpiece of the backyard, surrounded by lush landscaping, a maintenance-free deck and ample space for outdoor dining, lounging and entertaining. Tucked away in the lush grounds your own putting green. Practice your swing and improve your short game without leaving your home. Children will love the charming treehouse nestled among the branches. This exceptional property enjoys an ideal Sandy Springs location in a walkable quiet neighborhood. Great access to I-75 and I-285.
$3,295,000
820 Moores Mill Road NW Atlanta, GA 30327
- Type:
- Single Family
- Sq.Ft.:
- 5,700
- Status:
- Active
- Beds:
- 5
- Lot size:
- 0.56 Acres
- Baths:
- 7.00
- MLS#:
- 10352424
- Subdivision:
- None
ADDITIONAL INFORMATION
Feast your eyes upon magnificent modern estate under construction in Buckhead! Extraordinarily designed, and custom built by Modern City Homes, this contemporary home boasts 5 beds, 5 full baths, 2 guest baths, pet shower and 2 laundry rooms, with an open concept floor plan featuring 20+ feet ceilings and gorgeous white oak hardwood flooring throughout. Floor-to-ceiling Pella Energy Star windows offering boundless natural light. Chef's kitchen with Miele appliances, spacious scullery, custom cabinets and waterfall island. Entertain with ease in your saltwater pool and spa in lush private backyard. So many intricate fine interior details - Owner's suite on main w/another master on second floor. Luxurious owner's bath with his & her private water closets and floating vanities. Modern floating stairs takes you to 2nd story with open loft space with expansive secondary ensuite bedrooms. Spacious basement can be customized featuring a recreation area, fitness room, steam shower, theater, styling salon, safe room, kitchenette, or au-pair suite. 3 car garage w/ electric car charging ports. Easy access to all major highways, Atlanta's top-rated public and private schools, shopping, entertainment and fine dining. Collaborate with builder's professional designer to personalize and select your design finishes. This all-encompassing, contemporary dream home has it all! EXPERIENCE UNPARALLED QUALITY, FEATURES, AND DESIGN. READY BY SPRING 2025!
Price and Tax History when not sourced from FMLS are provided by public records. Mortgage Rates provided by Greenlight Mortgage. School information provided by GreatSchools.org. Drive Times provided by INRIX. Walk Scores provided by Walk Score®. Area Statistics provided by Sperling’s Best Places.
For technical issues regarding this website and/or listing search engine, please contact Xome Tech Support at 844-400-9663 or email us at [email protected].
License # 367751 Xome Inc. License # 65656
[email protected] 844-400-XOME (9663)
750 Highway 121 Bypass, Ste 100, Lewisville, TX 75067
Information is deemed reliable but is not guaranteed.

The data relating to real estate for sale on this web site comes in part from the Broker Reciprocity Program of Georgia MLS. Real estate listings held by brokerage firms other than this broker are marked with the Broker Reciprocity logo and detailed information about them includes the name of the listing brokers. The broker providing this data believes it to be correct but advises interested parties to confirm them before relying on them in a purchase decision. Copyright 2024 Georgia MLS. All rights reserved.
Atlanta Real Estate
The median home value in Atlanta, GA is $364,300. This is lower than the county median home value of $413,600. The national median home value is $338,100. The average price of homes sold in Atlanta, GA is $364,300. Approximately 39.66% of Atlanta homes are owned, compared to 48.07% rented, while 12.28% are vacant. Atlanta real estate listings include condos, townhomes, and single family homes for sale. Commercial properties are also available. If you see a property you’re interested in, contact a Atlanta real estate agent to arrange a tour today!
Atlanta, Georgia 30327 has a population of 492,204. Atlanta 30327 is less family-centric than the surrounding county with 22.41% of the households containing married families with children. The county average for households married with children is 30.15%.
The median household income in Atlanta, Georgia 30327 is $69,164. The median household income for the surrounding county is $77,635 compared to the national median of $69,021. The median age of people living in Atlanta 30327 is 33.4 years.
Atlanta Weather
The average high temperature in July is 88.3 degrees, with an average low temperature in January of 32.6 degrees. The average rainfall is approximately 51.5 inches per year, with 1.4 inches of snow per year.
