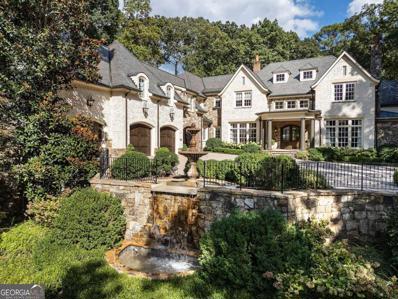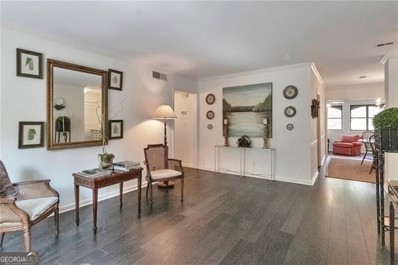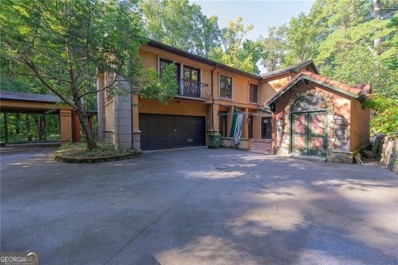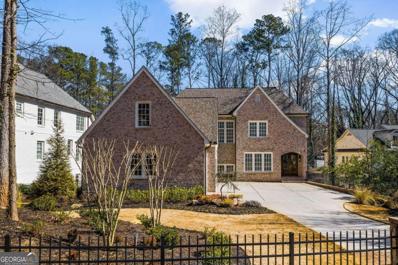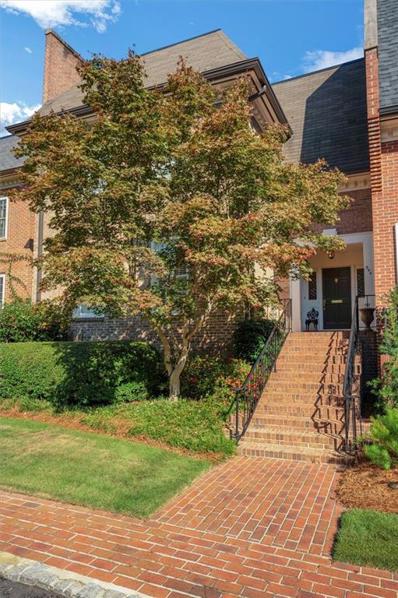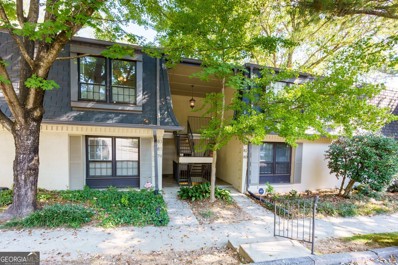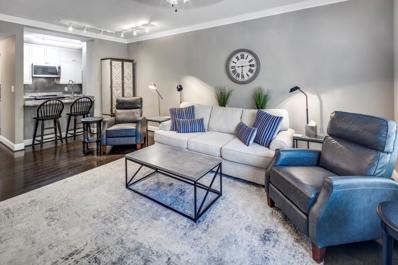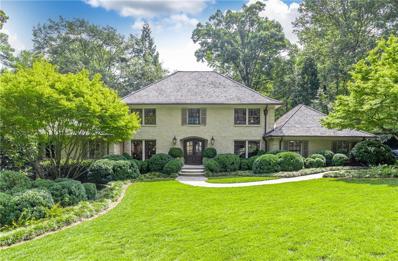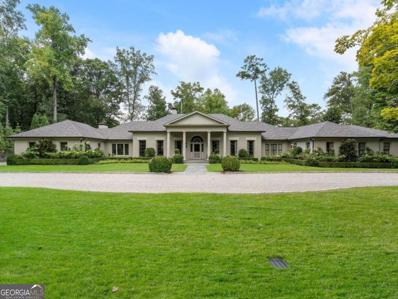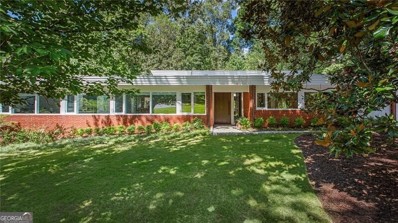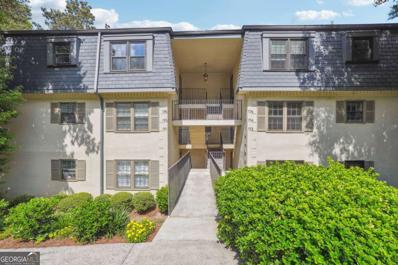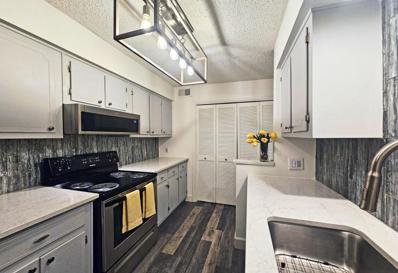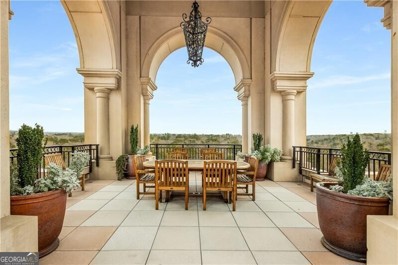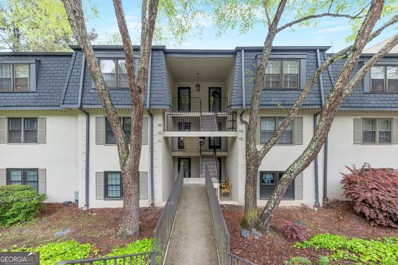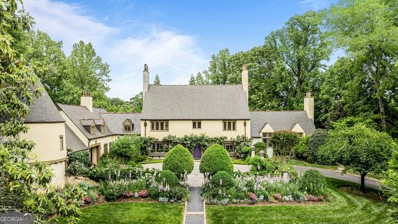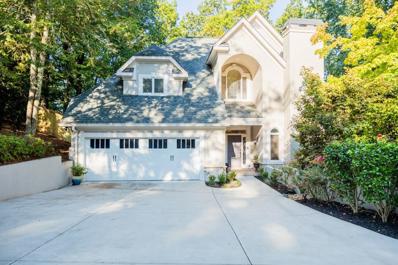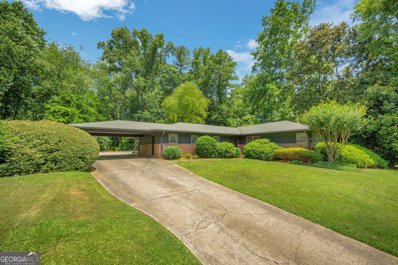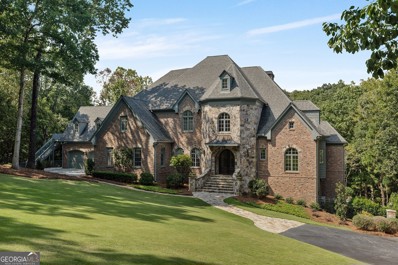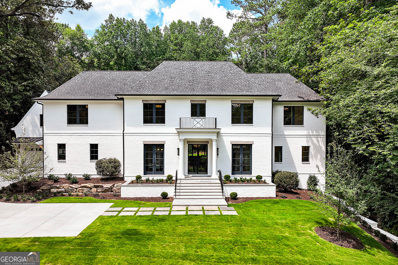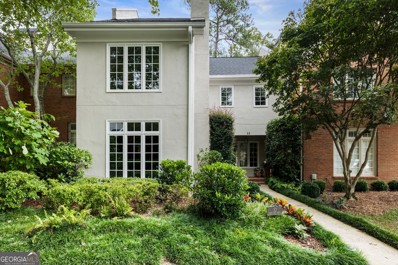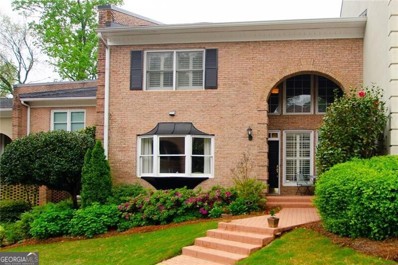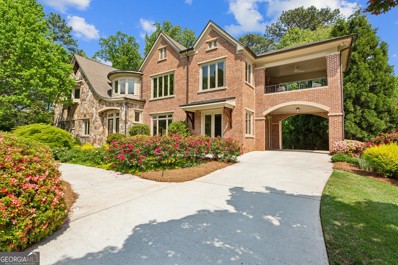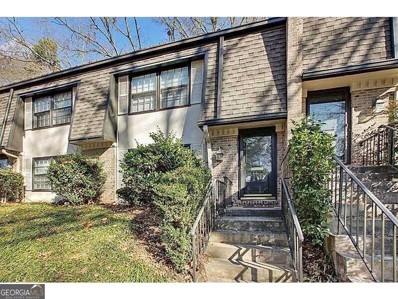Atlanta GA Homes for Sale
- Type:
- Single Family
- Sq.Ft.:
- 13,422
- Status:
- Active
- Beds:
- 7
- Lot size:
- 1.3 Acres
- Year built:
- 2006
- Baths:
- 11.00
- MLS#:
- 10395401
- Subdivision:
- Buckhead
ADDITIONAL INFORMATION
Spectacular private gated estate on 1.3 fenced acres off of Mount Paran in the highly desired neighborhood that is a series of cul de sac streets in Buckhead. Perfect for walking with no cut through traffic. Separate monitored security for the neighborhood. Exceptional builder, Tony Reaves, Intown Builders and Harrison Design architects created this masterpiece of brick, stone and a slate roof. Perched up on the hill and overlooking the combined parcels. View and walk out to the pool from the living, family room and kitchen. Outdoor entertaining spaces with covered outdoor kitchen and fireplace. The redone kitchen is open to the family room with brick barrel ceiling and fireplace and all opens to the pool. Ceilings throughout are 10 - 12 feet and a two story foyer. This property is fully loaded with Control 4 technology, elevator, whole house generator, Control 4 lighting, security and music throughout. The chef's kitchen has double Sub Zero refrigeration, drink drawers, icemaker and Wolf appliances, Calacatta gold marble countertops and custom Karpaty cabinetry. Two primary bedroom suites, one on the main and one upstairs. There are four more on-suite bedrooms upstairs and a TV or game room. Fully finished terrace level with bar, home theater, game room, gym, billiards and ping pong. Oversized garages and porte-cochere with loads of extra parking at the main house and on the side lot. Enjoy a movie in the theater that seats 10+, spectacular redone double private pool, spa and waterslide. Major renovations and quality upgrades throughout. If you have been looking for the perfect private home in superb quality and condition, transitional and fresh, private and move in ready, this is it! The one acre lot next door can be purchased separately if desired.
$265,000
62 Lamsden Lane NW Atlanta, GA 30327
- Type:
- Condo
- Sq.Ft.:
- 1,200
- Status:
- Active
- Beds:
- 2
- Lot size:
- 0.03 Acres
- Year built:
- 1968
- Baths:
- 2.00
- MLS#:
- 10397281
- Subdivision:
- Cross Creek
ADDITIONAL INFORMATION
Welcome home to the most serene unit in gated Cross Creek. Perched above a tranquil park and located on the quiet side of Cross Creek, far away from I-75, you are immediately drawn into the freshly painted White Dove walls and beautiful, dark LVP floors that create an old world charm. (The higher quality flooring is unlike your typical LVP and there is no carpet in this home!) Window seats provide additional visual space as well as seating in the living & bedrooms. The dining room features a beautiful crystal chandelier and is located between the sunroom and living room creating an effortless entertaining area. Upon entering the sunroom, that quickly becomes everyone's favorite room, you overlook the green space that buffers you from anyone else! This is a top-floor, end unit which offers much privacy and there is plenty of parking in front of this home. And about the Location, Location, Location where Cross Creek is, you are 10 minutes from the Buckhead entertainment & business districts, Vinings Jubilee, Midtown & Downtown and a mere 15 minute drive to the airport. All major interstates are approximately 10 minutes or less from Cross Creek. The resort-style amenities include an 18-hole, par-3 golf course, 3 swimming pools, 4 tennis & pickle ball courts, a cafe and bar, fitness center (additional $35/month,) clubhouses and 2 miles of road to safely walk behind the gated entrance. This is a must see unit if you are a fan of traditional elegance with an updated feel! All appliances remain. Cross Creek is a hidden gem tucked within multi-million dollar homes on the residential side of Buckhead in award-winning Morris Brandon school district. Monthly condo fee includes the roof, water & trash, landscaping, 24-hr gated entrance attendant, pools & tennis, termite bond, road maintenance & reserve fund. The only utilities you pay at Cross Creek are electricity and internet.
$3,895,000
4655 Jett Road Sandy Springs, GA 30327
- Type:
- Single Family
- Sq.Ft.:
- 7,912
- Status:
- Active
- Beds:
- 6
- Lot size:
- 2.09 Acres
- Year built:
- 1993
- Baths:
- 9.00
- MLS#:
- 7470894
- Subdivision:
- Chastain Park
ADDITIONAL INFORMATION
**Enchanted and Renovated Cape Cod Estate** Nestled on 2.09 acres of meticulously manicured landscape, this enchanting Cape Cod estate features a main residence with five bedrooms, four full baths, and three powder rooms. In the heart of the home, you'll love the custom kitchen design featuring high-end appliances and the openness to the living room, creating warmth and charm. Upon entering the marble foyer, you'll be greeted by a "wall of windows" that fills the space with abundant natural light. The formal two-story great room, surrounded by floor-to-ceiling palladium windows, is truly awe-inspiring. This home was designed for entertaining, boasting an expansive custom chef's kitchen with a new walk-in pantry and a dining room that accommodates 12 or more for intimate dinners. After a long week, you can unwind in the cozy cocktail lounge. Above the three-car garage, the newly renovated carriage house includes a spacious full bathroom, full kitchenette, and laundry room with top-of-the-line appliances. This carriage home has two exterior doors entirely independent of the main house. The carriage house has a total area of 840 square feet. Just beyond the carriage home is a sparkling pool and 500 square foot pool house with heating and air and a newly renovated full bathroom. The property’s outdoor living space is unparalleled! The patio is easily accessible from much of the main level and features a newly built outdoor stone grilling station near the kitchen. Several outdoor areas for relaxation and enjoyment, like the new stone patio, herb garden, and fire pit, are positioned to watch the sunset. The estate is enhanced by professional uplighting and downlighting throughout the grounds, creating a magical ambiance that illuminates the trees and forest at night. Located in Sandy Springs, on the quiet side of Jett Road, this home is conveniently located to Chastain Park but has lower property taxes. Every detail exudes love and perfection.
$1,390,000
3675 Nancy Creek Road NW Atlanta, GA 30327
- Type:
- Single Family
- Sq.Ft.:
- n/a
- Status:
- Active
- Beds:
- 3
- Lot size:
- 2.2 Acres
- Year built:
- 1962
- Baths:
- 4.00
- MLS#:
- 10396597
- Subdivision:
- Buckhead
ADDITIONAL INFORMATION
Rare opportunity to bring your builder to this private 2+/- acre lot on the corner of Nancy Creek and Paces Ferry.
$2,499,000
3085 Rhodenhaven Drive NW Atlanta, GA 30327
- Type:
- Single Family
- Sq.Ft.:
- 6,718
- Status:
- Active
- Beds:
- 6
- Lot size:
- 0.5 Acres
- Year built:
- 2017
- Baths:
- 6.00
- MLS#:
- 10396833
- Subdivision:
- Castlewood Estates
ADDITIONAL INFORMATION
Beautiful private gated Buckhead home meticulously crafted by Jim Chapman in desirable Castlewood neighborhood. Built in 2017, this nearby 7,000 square feet home sits on over one-half of an acre. Boasting 6 bedrooms, 6 full-bathrooms, with exquisite detail and finishes, this home is the apotheosis of luxury. Each bedroom features its own en-suite bathroom, offering privacy and convenience. The main floor includes a great formal living room, dining room that seats 12+, open concept kitchen, walk-in pantry, bar, screened and covered porch, and a large deck perfect entertaining with direct access to private backyard overlooking a stunning sun-drenched forest. The second level features, a master suite with large in-closet, a master bath with separate vanities, a large shower, and a separate soaking tub. Additionally, there are three more bedroom each with their own en-suite bath, and a laundry room. The terrace level offers versatile living spaces, including a convenient kitchenette, mud room area, and convenient guest suite with private access to backyard. The 3-car garage offers ample space for vehicles and storage. Outside, the patio leads to wooded backyard with privacy trees surrounding the property and plenty of room for a pool if desired. Enjoy the prestigious location and proximity to top public and private schools, I-75, and the finest shopping and gastronomy in the city. Agent owned.
- Type:
- Townhouse
- Sq.Ft.:
- 3,016
- Status:
- Active
- Beds:
- 3
- Lot size:
- 0.08 Acres
- Year built:
- 1979
- Baths:
- 5.00
- MLS#:
- 7472173
- Subdivision:
- Townsend Place
ADDITIONAL INFORMATION
Rare opportunity to purchase a gorgeous townhome in Townsend Place with an elevator! Townsend Place is a private gated community monitored by a full-time gate attendant and sits on 11 acres with 35 homes. This 3 bedroom, 3 full bath and 2 half bath unit has been immaculately maintained and is in a wonderful location within the development. The elevator allows stepless access to all three levels! The main floor includes a grand 2-story foyer, large dining room opened to the living room, an eat-in kitchen, sunroom and a dream study/office. The 3 bedrooms are located upstairs and all have their own ensuites and ample closet space. For ultimate convenience, the laundry is also located upstairs. The terrace level is completely finished and includes a bar area and another living/recreational space with a half bathroom. The two car garage is located near the elevator, ready to assist with those grocery bags. Parking is not a worry for this unit, as in addition to the garage, there is space for two cars to park outside the garage and more space to park on the street in front of the unit. In addition to the attendant at the gate, the HOA includes a swimming pool, tennis court and dog park. This is the complete package for worry free living! Furnished photos are virtually staged!
$249,000
80 Adrian Place Atlanta, GA 30327
- Type:
- Condo
- Sq.Ft.:
- 1,100
- Status:
- Active
- Beds:
- 2
- Lot size:
- 0.03 Acres
- Year built:
- 1970
- Baths:
- 2.00
- MLS#:
- 10396034
- Subdivision:
- Cross Creek
ADDITIONAL INFORMATION
Introducing a modern 2-bedroom, 2-bathroom condo in a prime location! This updated condo has undergone major renovations in the past two years. The kitchen features new white cabinetry, granite countertops, and a counter-height breakfast bar that opens to the dining room and living room. It also includes a stainless steel appliance suite and a laundry closet. The flooring throughout is a blend of durable slate and engineered hardwood, adding beauty and style. Recessed lighting and smooth ceilings enhance the modern feel. The sunroom offers a peaceful wooded view, perfect for a home office while keeping the second bedroom intact. The primary suite includes ample closet space and updated lighting, while the secondary bedroom shares a refreshed hall bath. Located in the top-rated Morris Brandon Elementary district, Cross Creek is a gated community with 24-hour security. Enjoy fantastic amenities, including an 18-hole par-3 golf course, three swimming pools (with the Adrian pool just steps away), four tennis courts (two striped for pickleball), a gym, a restaurant and bar, and walking paths throughout the property. Set on over 110 acres of natural landscaping, you're just minutes from Buckhead's nightlife, Midtown, Downtown, and only 15 minutes from the airport. This condo perfectly combines modern living with an unbeatable location! FHA Assumable Loan available
- Type:
- Condo
- Sq.Ft.:
- 820
- Status:
- Active
- Beds:
- 1
- Lot size:
- 0.02 Acres
- Year built:
- 1991
- Baths:
- 1.00
- MLS#:
- 7469744
- Subdivision:
- River West
ADDITIONAL INFORMATION
MOTIVATED SELLER! SELLER FINANCING AVAILABLE! Welcome home to this fully updated Condo in this gated River West Community. PRIME LOCATION close to Buckhead/Vinings area. The kitchen has new custom wood cabinetry which extends to the ceiling, granite countertops with metallic backsplash, newer stainless steel kitchen appliances and sink. The kitchen breakfast bar area extends into a spacious open floor plan family room with tons of natural light. The primary bedroom is generously sized with a walk in closet and updated primary bathroom with new cabinets, marble countertops, light fixtures and mirror, tub/shower, and low flow toilet. The outdoor space offers a balcony overlooking the pool. The unit is available fully furnished! River West offers 2 pools, 24/7 fitness center in your building, several outdoor grills, walking paths and wooded dog park. The clubhouse has a free business center for residents, conference room, kitchen area for entertaining. Also close to shopping and lots of local restaurants.
$2,150,000
4155 Flintlock Road NW Atlanta, GA 30327
- Type:
- Single Family
- Sq.Ft.:
- 4,789
- Status:
- Active
- Beds:
- 6
- Lot size:
- 1.22 Acres
- Year built:
- 1969
- Baths:
- 7.00
- MLS#:
- 7469420
- Subdivision:
- Buckhead
ADDITIONAL INFORMATION
Incredible opportunity in Buckhead that includes neighborhood access to the recreation area for the Chattahoochee River Park. The home has 6 Bedrooms and 6.5 Baths on an amazing 1.2 acre lot. This special property is located in a friendly neighborhood that includes monthly supper clubs and happy hours. The outdoor space features a Spitzmiller and Norris designed fireplace, two separate fire pits and lush landscaping that are reminiscent of Highlands North Carolina. The daylight terrace level, with a separate entrance off the patio, is NEWLY renovated and includes a full kitchenette and laundry area, a living area, a full in-law suite and two full baths. The main level kitchen includes stone countertops, Subzero refrigerator, Viking Range, and a pellet ice maker. There is an office/den on the main level that includes an office nook, two walk-in closets and a full bath- allowing for it to also be used as a bedroom, or a future primary suite. The second floor consists of 4 Bedrooms, including the primary suite that has a washer/dryer closet, separate walk-in closets, dual vanity sinks, separate tub/shower and a large walk-in cedar closet in the attic. Located in Warren T. Jackson elementary school district- one of the top-rated schools in the Atlanta area - and in close proximity to numerous private schools including Lovett, Pace, Westminster and Holy Innocents. Additional features of the home: Cedar shake roof, copper gutters, irrigation system, heated & cooled garage, fenced yard and room for a pool. The design consultant for the home was Claudia Stimmel, and Riley Martin was landscape consultant. Meticulously maintained by the owners and move-in ready! Check out our property video!
$5,000,000
3612 Castlegate Drive NW Atlanta, GA 30327
- Type:
- Single Family
- Sq.Ft.:
- 9,782
- Status:
- Active
- Beds:
- 6
- Lot size:
- 1.04 Acres
- Year built:
- 1980
- Baths:
- 10.00
- MLS#:
- 10391862
- Subdivision:
- Kingswood
ADDITIONAL INFORMATION
Nestled on the best street in Kingswood, off of West Paces Ferry, in the heart of Buckhead, is a special residence that has had an extensive expansion and complete upgrade to the residence, systems, property and pool. The entire property was redesigned including the front hardscape creating a private and secure gas lantern lit double gated drive into this stunning haven. The result is over 10,000 square feet of living space on two levels that seamlessly blend sophistication, elegance and functionality. Every detail of this magnificent home exudes sophistication, with bespoke craftsmanship and impeccable custom design. Imagine a home with a plethora of entertaining options on the main level, downstairs and outdoors. Understated elegance to entertain with ease starting with the new screen patio with fireplace, grill and dining table. Retractable screens are perfect for evenings outdoors to watch sports on the hanging swings in front of the fireplace. Bluestone flooring, Japanese 'Shou Sugi Ban' wood finished angled ceilings, and an outdoor fireplace with a hidden TV. Conveniently located right next to the gourmet kitchen and access to the pool. Retreat to the private primary bedroom suite on the main level with sumptuous white marble bath, steam shower, heated stone floors, separate water closets and dressing rooms. There are three additional bedroom suites on the main as well as two more on the terrace level. The new lower terrace level beckons with modern iron doors, unveiling an outdoor gas firepit adjacent to the custom saltwater pool with fountains, perfect for gatherings of family and friends. Enjoy the media room with 4k projector, bar or a workout in the gym. New home systems include integrated technology enhancing the living experience that includes new wiring as part of the whole house renovation. Control4 Technology seamlessly orchestrates automated lighting, climate control, security systems, and entertainment, including Samsung Art TVs and a Sony 4K Projector. Other new features include a whole house Kohler generator, three HVAC systems, three hot water sources and an outdoor Mosquito Nix system for the property. Interiors by RAD Interiors: Ryan Hagood. At 'Castlegate,' immerse yourself in a world of luxury where every moment is a celebration of refined living. Experience the charm and beauty of this meticulously maintained home, where tranquility and understated elegance converge in perfect harmony.
$2,250,000
1355 Wesley Parkway NW Atlanta, GA 30327
- Type:
- Single Family
- Sq.Ft.:
- 5,170
- Status:
- Active
- Beds:
- 5
- Lot size:
- 1.07 Acres
- Year built:
- 1958
- Baths:
- 5.00
- MLS#:
- 10391629
- Subdivision:
- Margaret Mitchell
ADDITIONAL INFORMATION
Step into a world where timeless design meets modern luxury. This meticulously renovated home, masterfully updated by Frank Neely, stands as a quintessential example of Mid-Century Modern architecture, honoring the visionary style of the iconic architect Andr Steiner. From the moment you approach the Roman brick exterior, you'll appreciate the harmonious blend of high-quality craftsmanship and classic architectural elements. The commercial-grade TPO roof, automated Control4 lighting and sleek terrazzo floors seamlessly integrate contemporary convenience with original charm. Signature Steiner-designed built-ins punctuate the space, while a striking two-sided brick fireplace serves as the home's dramatic focal point. The kitchen is a study in chic simplicity, featuring SubZero and Wolf appliances that cater to culinary enthusiasts. Enjoy serene views of a stunning cherry tree and a decades old Japanese maple from the sink. The space is adorned with matte cabinetry, open shelving, sophisticated tile, a spacious walk-in pantry and an inviting island layout that ensures the host remains connected to guests in the expansive living and dining areas. As seasons change, the home reveals its captivating charm. Expansive windows and nano doors effortlessly merge the cozy den and living room with an indestructible Ipe deck, creating an inviting flow between indoor and outdoor spaces. The main level boasts a mudroom, a four-car garage, and a thoughtfully designed bedroom wing. Here, you'll find two Jack-and-Jill bedrooms, a spacious en-suite bedroom, sophisticated bathrooms, and a serene owner's suite that offers privacy and stunning views of lush, wooded grounds-an oasis in the city. The fun continues in the lower level, where an exposed brick wall enhances the home gym/bedroom. Enjoy a full bathroom, a walk-out bocce court, a lounge area, a bar, and a recreational room ideal for movie nights or friendly ping-pong matches.This coveted residence is not a "drive-by" - its size and exquisite details will surprise you. Experience the perfect marriage of old and new in this sophisticated home. For a personal showing of this exceptional Mid-Century Modern gem, please call today.
- Type:
- Condo
- Sq.Ft.:
- 1,127
- Status:
- Active
- Beds:
- 2
- Lot size:
- 0.03 Acres
- Year built:
- 1968
- Baths:
- 2.00
- MLS#:
- 10390737
- Subdivision:
- Cross Creek
ADDITIONAL INFORMATION
Beautiful mid-level condo in sought after Cross Creek. Lots of windows and natural light. 2 Spacious bedrooms with 2 full bathrooms. Updated kitchen with granite countertops. Sunroom overlooking the trees would make a great home office. Cross Creek is a gated community in the heart of Buckhead. Resort-style amenities include a golf course with pro-shop, lighted tennis & pickle ball courts, 3 pools, a restaurant & bar, gym, pocket parks, Electric Vehicle Charging Stations & recycling station. Located in top-rated Morris Brandon Elementary School. The Upper Westside is a half mile away offering hundreds of shops & eateries including , Henri's, the Work's, Westside Provisions & the breweries: Monday Night Brewery, Bold Monk, Steady Hand and so much more!
- Type:
- Condo
- Sq.Ft.:
- 1,273
- Status:
- Active
- Beds:
- 2
- Lot size:
- 0.03 Acres
- Year built:
- 1970
- Baths:
- 2.00
- MLS#:
- 7466046
- Subdivision:
- Cross Creek
ADDITIONAL INFORMATION
MUST SEE! Enjoy living in this large updated 2 bedroom/2 bath in Cross Creek's unique sought after gated community. You'll live on 122 acres of mature green space in the upscale Buckhead community with easy access to everything. This lower level end unit has only a few steps to enter. You'll enjoy large rooms and an open plan. The cheery condo has many updates throughout with fresh paint-September 2024, LVT flooring, replaced carpet, lighting and ceiling fans with remotes plus replaced blinds throughout. The welcoming foyer with lovely chandelier leads to a large family room which flows to the formal dining room. Perfect space for entertaining. Off the family room there's a sought after large sunroom/bonus room. You choose, den/office/etc. The sunroom has an abundance of windows which overlook peaceful wooded greenspace. Everyone will enjoy the updated galley kitchen with LVT flooring, new lighting, quartz countertops, decorative tile backsplash, replaced stainless appliances, large deep sink with high neck faucet. The laundry closet is conveniently located in the kitchen-washer/dryer remain. Bedrooms are a desirable roommate floor plan. You'll enjoy a spacious private en-suite with a lovely renovated master bath, large walk-in closet, replaced carpeting, ceiling fan/lighting with remote. Both baths are renovated with LVT flooring, new tile surround, replaced toilets, quartz countertops, new lighting, mirrors, sinks, all new hardware, medicine cabinets, and exhaust fans. The 2nd bedroom is generous with a wall of closets, replaced carpet, and new lighting. In July 2023 the HVAC & compressor were replaced. Triumph Drive is a quiet street which has desirable community green space only steps from your front door. Perfect place to take a stroll or walk your dog. Just moments from you, you'll find the La Rue saltwater pool and renovated clubhouse. CROSS CREEK'S UNSURPASSED AMENITIES WILL BE ENJOYED BY ALL: 24/7 staffed gate, 18 hole par 3 public golf course, 3 pools (main pool with lifeguard & 2 satellite saltwater pools), 3 clubhouses (main clubhouse & 2 satellite renovated clubhouses), pickleball & tennis courts, restaurant/bar, pro-shop, management office, gym, lake, parks, guest suite for resident's visitors. Cross Creek is a "Certified Wildlife Habitat by the National Wildlife Federation." CROSS CREEK IS TRULY A HIDDEN JEWEL IN ATLANTA.
- Type:
- Condo
- Sq.Ft.:
- n/a
- Status:
- Active
- Beds:
- 2
- Lot size:
- 0.04 Acres
- Year built:
- 2001
- Baths:
- 3.00
- MLS#:
- 10388389
- Subdivision:
- The Borghese
ADDITIONAL INFORMATION
Best-priced luxury condo in The Borghese! This 2-bedroom, 2.5-bath home offers exceptional value in one of Atlanta's premier buildings. Ideal for professionals, a second home, or empty nesters, enjoy a low-maintenance lifestyle with resort-style amenities: a sky terrace, formal gardens, 24-hour front desk, pool, exercise room, and club room. HOA covers essential utilities like water, gas, cable, and high-speed internet. The gourmet chef's kitchen, featuring Subzero and Thermador appliances, complements the spacious open floor plan. Relax on the private balcony or in the serene primary suite with a spa-like bath. Two secure parking spaces included. Conveniently located near dining, shopping, and Piedmont Hospital, with easy access to I-75 and I-285. Luxury living, unbeatable price!
- Type:
- Condo
- Sq.Ft.:
- 828
- Status:
- Active
- Beds:
- 1
- Lot size:
- 0.02 Acres
- Year built:
- 1968
- Baths:
- 1.00
- MLS#:
- 10387884
- Subdivision:
- Cross Creek
ADDITIONAL INFORMATION
Top-floor 1 bed, 1 bath with tree-top views away from 75! New fridge, windows have been replaced, newer light-colored LVP on main, freshly cleaned carpet in bedroom. Vanity in the bathroom is updated. Huge walk-in closet accommodates everyone's clothes! Updated lighting with brass "sputnik" semi-flush in dining room. The sunroom overlooks the forest and is so peaceful for morning coffee or after-work wine down!Cross Creek is a gated, golf course neighborhood located in the residential side of Buckhead. Cross Creek is a gated community and offers an 18-hole, par-3 executive golf course with pro shop, 3 swimming pools with adjacent clubhouses, 4 recently resurfaced tennis and pickle ball courts, a full gym, cafe & bar that offers take-away food, 12 EV charging stations throughout. Did you know that there are 2 miles of road in Cross Creek for safe walking excursions? Cross Creek is truly the "hidden gem" of Atlanta on a sprawling 110+acres with a creek running on one side, ponds on the golf course and the designation of being a certified wildlife area with a family of Blue Heron, turtles, owls, fox, geese, mallards and hundreds of other species. Mature landscaping and a canopy of trees create a very special neighborhood protected by gated entry and a real person at the gate 24-hours a day. Cross Creek is in the award-winning Morris Brandon elementary school district. Location, location, location! You are 15 minutes to the airport, minutes to 75, 2-85, 85, GA-400, Midtown, Vinings and Buckhead entertainment and business districts, The Upper Westside and Westside Provisions. There are 5 Publix's within a 2-mile radius of Cross Creek-just saying!
- Type:
- Single Family
- Sq.Ft.:
- 8,947
- Status:
- Active
- Beds:
- 6
- Lot size:
- 1.44 Acres
- Year built:
- 1934
- Baths:
- 9.00
- MLS#:
- 10387624
- Subdivision:
- Buckhead
ADDITIONAL INFORMATION
Welcome to a remarkable residence on over 1.5 acres in the prestigious gated community of 675 West Paces Ferry. This exquisite French Normandy home, originally built in 1934 and thoughtfully expanded by Harrison Design, combines timeless elegance with modern luxury. As you approach, you are greeted by beautifully landscaped gardens leading to a grand entry with striking black and white marble floors. The open floor plan is perfect for entertaining, featuring a formal fireside living room, a wood-paneled office, an elegant dining room, and a sunlit bar area. The gourmet kitchen boasts high-end appliances, a separate butler's pantry, and a dining area that opens to the inviting backyard. The expansive owner's suite offers luxurious ensuite amenities, while three additional bedrooms with ensuite bathrooms and an expanded playroom area in the turret complete the second level. The upper floor includes two more bedrooms and one full bathroom. The terrace level features a gym, wine cellar, and billiards room, perfect for relaxation and entertaining. Outside, enjoy several large porches overlooking lush gardens, a flat backyard oasis, and a sparkling pool and spa. Located in the heart of Buckhead, this home provides easy access to fine dining, shopping, and both public and private schools. Experience the perfect blend of charm and sophistication in this extraordinary property.
$1,150,000
5490 Powers Overlook Court Atlanta, GA 30327
- Type:
- Single Family
- Sq.Ft.:
- 4,623
- Status:
- Active
- Beds:
- 5
- Lot size:
- 0.74 Acres
- Year built:
- 1987
- Baths:
- 4.00
- MLS#:
- 7464618
- Subdivision:
- Old Powers Ridge
ADDITIONAL INFORMATION
Welcome to 5490 Powers Overlook Court in Sandy Springs! This spacious 5-bedroom, 3.5-bathroom gem on a cul-de-sac offers over 4,500 square feet of living space on a generous lot. Step inside to discover beautiful hardwood floors throughout, adding a touch of elegance and warmth to every room. The heart of the home is the inviting living area, perfect for relaxing or entertaining guests. The well-appointed kitchen features modern appliances and ample counter space for all your culinary adventures. Adjacent to the kitchen, you'll find a convenient and oversized laundry room. Retreat to the expansive primary bedroom, complete with a luxurious en-suite bathroom. The additional bedrooms are spacious and versatile, ready to accommodate your needs. With 3.5 bathrooms, there's never a wait for your morning routine. Outside, enjoy the private outdoor space, ideal for hosting summer barbecues or simply unwinding after a long day. The home has room for a gym for your fitness needs as there is plenty of flex space in the finished basement. Ideally located in the sought-after Heards Ferry and Riverwood school districts, this home is also convenient to several prestigious private schools, Truist Park, and the shops and restaurants of Sandy Springs and Chastain Park. You don’t want to miss this one!
- Type:
- Single Family
- Sq.Ft.:
- 2,788
- Status:
- Active
- Beds:
- 4
- Lot size:
- 0.75 Acres
- Year built:
- 1954
- Baths:
- 4.00
- MLS#:
- 10385911
- Subdivision:
- Buckhead
ADDITIONAL INFORMATION
Beautiful large ranch with endless opportunities. Large living space and grand sunroom with walls of windows and sliding doors to the interior. Hardwood floors. Lots of closet space. The spacious master bath has his/hers vanities and an amazing walk-in shower with glass block exterior wall and former steam system. Walk up attic and unfinished basement with plumbing for a full bath. One of the largest lots in the area, and a big parklike backyard. Plenty of parking with the large rear parking pad. Super convenient location with easy access to Buckhead, Midtown, and highways. This would be an amazing renovation.
$3,500,000
4755 Riverview Road Atlanta, GA 30327
- Type:
- Single Family
- Sq.Ft.:
- 10,014
- Status:
- Active
- Beds:
- 6
- Lot size:
- 2.33 Acres
- Year built:
- 2000
- Baths:
- 9.00
- MLS#:
- 10384934
- Subdivision:
- Riverview
ADDITIONAL INFORMATION
Timeless architecture in a serene setting on over 2 acres on one of the best streets. Gorgeous Custom Built Home with a 4 car garage with the perfect floor plan for every day life or for entertaining your largest party! The Chefs kitchen overlooks the family room with cathedral beamed ceilings and a large stone wood burning fireplace. The french doors lead to the screened porch overlooking your private oasis. The main level has a private guest suite, a spacious dog wash with dutch doors for character and functionality! The primary suite is perfectly situated overlooking the tree line with a fireplace, his and her closets and spacious spa bath with claw foot tub. Each additional bedroom has its own ensuite with expansive closet space. The terrace level is complete with a home theater, custom built copper bar, infrared sauna, fitness room, office with built in desk, a cigar room with a built in air filtration system, a temperature controlled wine room and two laundry rooms. The backyard is stunning with resort vibes. Tri level pool with waterfalls from the spa and down to the lower level. Enjoy the backyard year round sitting by the stone fireplace located pool side. Storage above the garage that could also be a cool artist studio-quick access to 285, 75 or go through the beautiful back roads to Buckhead or Sandy Springs, just a couple of minutes to the Chattahoochee River National Recreation area.
$5,495,000
1107 E Beechwood Drive NW Atlanta, GA 30327
- Type:
- Single Family
- Sq.Ft.:
- 8,700
- Status:
- Active
- Beds:
- 5
- Lot size:
- 1.08 Acres
- Year built:
- 2024
- Baths:
- 8.00
- MLS#:
- 10384005
- Subdivision:
- Buckhead
ADDITIONAL INFORMATION
Built by LIbi Custom Homes, this showstopping home melds effortless style with time-honored architecture. Sited along a picturesque, tree-lined drive, enter through the steel-and-glass entry to discover airy living vistas superbly envisioned by Harrison Design, meticulously crafted for both grand events and everyday comforts. Organic aesthetics, housewarming hearths and gorgeous use of light create a breathtaking canvas for both alluring coved ceilings and modern moldings, while luminous fixtures, posh hardware, wide-plank floors and eight bathrooms decked in luxury add glamor and grace. Delivering you between floors, fittings for a future elevator partner with stairways leading to rooms of limitless possibilities. Turn the upper-level flex spaces into a gym or a creative haven, while on the lower level, imagine build-outs for play, film screenings, perfecting golf swings and displaying favorite wines. The home's centerpiece, the combination kitchen, living and casual dining area, enjoys a sense of expanse from the wall-to-wall windows lining the rear of the house. The professional-grade kitchen offers floor-to-ceiling cabinetry, an oversized island with seating and high-end stainless and integrated appliances. Let the chef serve soirees from the adjacent catering kitchen or prep meals outside at the grilling station overlooking the level, private outdoor sanctuary. Here, summer parties and late-night gatherings are made memorable using the refreshing pool with a convenient pool bath nearby, a fireplace-warmed, covered bluestone patio and a perfect-for-play green space. A grand yet tranquil escape, the five bedrooms feature walk-in closets and en suite accommodations that soothe. On the main floor, the primary retreat boasts artful ceilings, dual dressing rooms, and a serene bathroom comprised of separate water closets, an oversized shower and a freestanding bathtub. While touring, visit the mudroom entry, au pair-perfect, upper-level guest suite and a set of two-car garages. Then note the premium amenities, including an electric car charging station, home comfort system, security and more. Though tucked away on a quiet Buckhead street lined with blissfully secluded lots, this impressive home is convenient to shops, dining, grocery stores, excellent public and private schools, I-75 and all the perks of city living.
$1,250,000
53 Paces West Drive Atlanta, GA 30327
- Type:
- Townhouse
- Sq.Ft.:
- 2,830
- Status:
- Active
- Beds:
- 3
- Lot size:
- 0.05 Acres
- Year built:
- 1982
- Baths:
- 4.00
- MLS#:
- 10383373
- Subdivision:
- Paces West
ADDITIONAL INFORMATION
Tucked in the rear of the gated Paces West enclave in a prime Buckhead location, this special residence has undergone a complete transformation. As you approach the private front entrance, the meticulous landscaping hints at the understated elegance within. The interior has been entirely renovated with all-new 5 1/4" hardwood flooring and new designer fixtures and finishes throughout, while maintaining sophisticated elements like the detailed trimwork and molding that lend character to the home. Boasting 10-ft ceilings and three sets of French Doors to the rear deck that bathe the space in natural light, the open and expansive great room is as conducive for everyday living as it is for effortless hosting. The kitchen is centered around an oversized eat-in island with quartz countertops and seamlessly integrated storage. Additional details like the soft-close doors and cabinetry, farmhouse sink, new stainless steel Thermador appliances, custom uplighting and under-cabinet lighting, and tasteful and timeless zellige tile to the ceiling complete the space. The space off the kitchen is adorned by built-ins with additional cabinetry and can be enjoyed as a living room or bar area for gathering and entertaining guests. The spacious back deck further extends the living space outdoors and invites al fresco dining and outdoor entertaining. Enveloped by greenery, the space is both serene and private - and the retractable awning can provide a canopy for additional shade to maximize year-round enjoyment. The main level is complete with a dedicated dining area, spacious fireside living room, and powder bathroom off the kitchen. Upstairs are three bedrooms, two full bathrooms and the laundry room for maximum convenience. The primary suite is a true retreat featuring a custom crafted and illuminated tray ceiling, and the ensuite showcases a dual vanity, oversized frameless shower and custom stained glass panel. With dual walk-in closets, one of which can be locked, in addition to a linen closet for added storage, the space maximizes functionality as well. Downstairs, the versatile bonus room on the terrace level caters to the diverse needs of modern living by offering additional space for relaxation and recreation. With a full wet bar with wine storage and a full bathroom, the space is suited to be a media or entertaining space, home office or home gym, or in-law/guest suite. The rear-entry garage is fully insulated, heated and cooled and boasts epoxy flooring, with a separately conditioned large utility closet for added storage. The parking pad also features three extra guest parking spaces. With spray foam insulation and custom electric foldaway stairs, the attic is also highly convenient and easily accessible for additional, practical year-round storage. Located in a desirable gated and beautifully maintained neighborhood with community amenities including a pool, clubhouse, and dog park, this home offers convenience at your doorstep with easy access to restaurants, retail, green space, top-rated schools, and highways. Enjoy the best Buckhead has to offer with this exceptional townhome in the idyllic Paces West community.
- Type:
- Townhouse
- Sq.Ft.:
- 2,644
- Status:
- Active
- Beds:
- 3
- Lot size:
- 0.03 Acres
- Year built:
- 1984
- Baths:
- 4.00
- MLS#:
- 10383342
- Subdivision:
- Mitchell Ridge Townhomes
ADDITIONAL INFORMATION
Beautiful three-level townhome in Northwest Buckhead. This open floorplan boasts hardwood floors throughout second and third floors, plantation shutters, formal living room with built-ins, separate dining room with wainscoting, a family room with fireplace and a sunroom. The kitchen features painted cabinets, subway tile backsplash, granite counters and Stainless Steel appliances. The Primary bedroom is oversized with a walk-in closet and closet system. The Primary bathroom features a double vanity and huge shower. Two additional bedrooms with en suite baths. The terrace level is finished with a "man cave," entertaining storage closet, laundry room with sink and walk-in pantry. The two-car garage offers great shelving and additional storage. Enjoy this gorgeous Fall weather cooking out on the recently replaced deck.
$2,895,000
4835 Merlendale Court Atlanta, GA 30327
- Type:
- Single Family
- Sq.Ft.:
- 9,378
- Status:
- Active
- Beds:
- 8
- Lot size:
- 0.6 Acres
- Year built:
- 2006
- Baths:
- 8.00
- MLS#:
- 10381813
- Subdivision:
- Chastain Park
ADDITIONAL INFORMATION
Nestled in a serene cul-de-sac just a few blocks from Chastain Park, this custom-built home from 2006 offers lush landscaping and elegant outdoor lighting. Designed for both single families and multi-generational living, it features a private wing with an In-law Suite. The timeless design showcases meticulous attention to detail and quality craftsmanship throughout. The home boasts a striking stone and brick exterior with cut stone lintels, set on a spacious, flat lot. The dramatic two-story entrance foyer leads to a fireside Great Room, Living Room, and Dining Room, creating an ideal flow for entertaining. The chef's Poliform eat-in kitchen includes an 11-foot granite island and top-of-the-line appliances, such as a Sub-Zero refrigerator, Sub-Zero undercounter freezers, two Miele dishwashers, a Miele built-in coffee espresso machine, and dual Thermador wall ovens. Double glass doors open to a large screened porch and deck with a grill area, perfect for al fresco dining. Natural light floods the home, especially in the two-story Great Room with custom bookcases and a granite fireplace. The upstairs primary suite features built-in bookcases, a separate sitting room, and a private covered porch. The spa-like bath includes a granite tub, waterfall shower, double vanities, an oversized closet, and a private laundry. The flexible upstairs floor plan includes two additional bedrooms with ensuite baths, separated by a large room ideal for a playroom or study. A home office with built-in bookcases is located on the main floor. In total, the home offers seven bedrooms with ensuite baths. The In-law Suite includes a living room, kitchen with granite counters and a Bosch dishwasher, bedroom, and bath. The spectacular terrace level features a 5000-bottle custom African mahogany wine cellar, home theater, recreation room/home gym, bedroom, and full bath. Additional features include a secondary stairway to the main level, ample storage in the unfinished basement, and a three-car garage. Standout features include two laundry rooms, surround sound/CAT 6 wiring throughout, circulating instant hot water, custom casement energy-efficient windows, and a top-rated HVAC air filtration system. This meticulously maintained home is just blocks from Chastain Park, the city's largest park, offering golf, tennis, walking/jogging paths, playgrounds, a horse park, an amphitheater, and fine dining.
$278,500
6 Arpege Way NW Atlanta, GA 30327
- Type:
- Condo
- Sq.Ft.:
- n/a
- Status:
- Active
- Beds:
- 2
- Lot size:
- 0.03 Acres
- Year built:
- 1970
- Baths:
- 3.00
- MLS#:
- 10378830
- Subdivision:
- Cross Creek
ADDITIONAL INFORMATION
Move-in Ready Townhome with Patio. Two bedroom, two and one-half bathroom in Cross Creek Condominiums with pools, tennis, pickle ball, 18-hole golf course, gym, caf & bar, recycling station and electric vehicle charging stations. This home has been updated with a renovated, open-concept kitchen and dining room with breakfast bar. granite countertops, cherry cabinetry, newer baths and flooring. Private courtyard with new wood patio for grilling and entertaining. Perfect roommate floor plan with 2 en-suites upstairs. One bedroom features a walk-in closet and the other has 2 closets. Don't miss this awesome opportunity to snag a townhouse in a gated, Buckhead community with so many amenities! Awesome location just 15 minutes from the airport. HOA covers the water, trash, roof, landscaping, exterior maintenance, pools & tennis, gated entrance with a real person 24/7/365! Golf is $10/round for residents, gym is $30/month.
$3,099,000
600 Colebrook Court Atlanta, GA 30327
- Type:
- Single Family
- Sq.Ft.:
- 12,314
- Status:
- Active
- Beds:
- 6
- Lot size:
- 0.99 Acres
- Year built:
- 2023
- Baths:
- 10.00
- MLS#:
- 10377233
- Subdivision:
- Powers Ferry Estates
ADDITIONAL INFORMATION
This luxurious, contemporary home in Atlanta sits on a lovely landscaped lot that can be seen through the walls of glass windows. The newly constructed home has over 12,000 square feet of living space, including an expansive living room with a fireplace, a stunning kitchen with Wolf and Miele appliances, and six bedrooms. Four bedrooms are on the second floor, each with its own designer en-suite bathroom. The primary suite has floor-to-ceiling windows, a private terrace, and a gorgeous bathroom with a soaking tub. The property also features a den and game room. There is also an unfinished media room that the buyer can customize. Host guests on the rooftop with over 3,000 square feet of space or relax in the walkout pool overlooking the wooded landscape. With abundant space indoors and out, this home is an entertainer's dream.

The data relating to real estate for sale on this web site comes in part from the Broker Reciprocity Program of Georgia MLS. Real estate listings held by brokerage firms other than this broker are marked with the Broker Reciprocity logo and detailed information about them includes the name of the listing brokers. The broker providing this data believes it to be correct but advises interested parties to confirm them before relying on them in a purchase decision. Copyright 2024 Georgia MLS. All rights reserved.
Price and Tax History when not sourced from FMLS are provided by public records. Mortgage Rates provided by Greenlight Mortgage. School information provided by GreatSchools.org. Drive Times provided by INRIX. Walk Scores provided by Walk Score®. Area Statistics provided by Sperling’s Best Places.
For technical issues regarding this website and/or listing search engine, please contact Xome Tech Support at 844-400-9663 or email us at [email protected].
License # 367751 Xome Inc. License # 65656
[email protected] 844-400-XOME (9663)
750 Highway 121 Bypass, Ste 100, Lewisville, TX 75067
Information is deemed reliable but is not guaranteed.
Atlanta Real Estate
The median home value in Atlanta, GA is $364,300. This is lower than the county median home value of $413,600. The national median home value is $338,100. The average price of homes sold in Atlanta, GA is $364,300. Approximately 39.66% of Atlanta homes are owned, compared to 48.07% rented, while 12.28% are vacant. Atlanta real estate listings include condos, townhomes, and single family homes for sale. Commercial properties are also available. If you see a property you’re interested in, contact a Atlanta real estate agent to arrange a tour today!
Atlanta, Georgia 30327 has a population of 492,204. Atlanta 30327 is less family-centric than the surrounding county with 22.41% of the households containing married families with children. The county average for households married with children is 30.15%.
The median household income in Atlanta, Georgia 30327 is $69,164. The median household income for the surrounding county is $77,635 compared to the national median of $69,021. The median age of people living in Atlanta 30327 is 33.4 years.
Atlanta Weather
The average high temperature in July is 88.3 degrees, with an average low temperature in January of 32.6 degrees. The average rainfall is approximately 51.5 inches per year, with 1.4 inches of snow per year.
