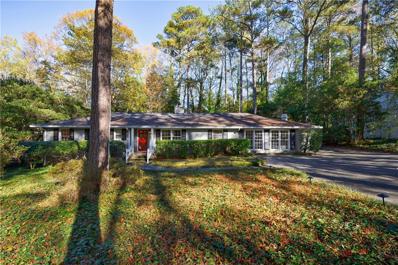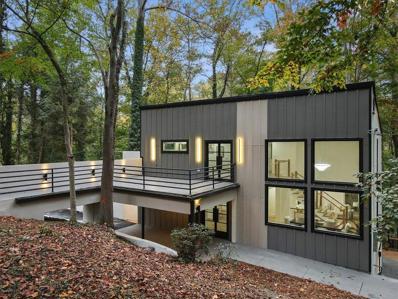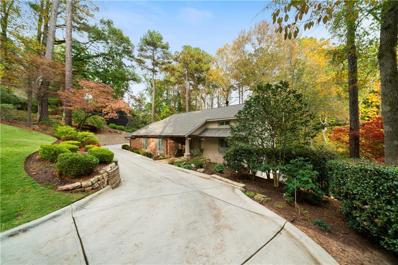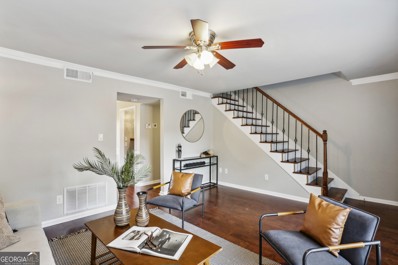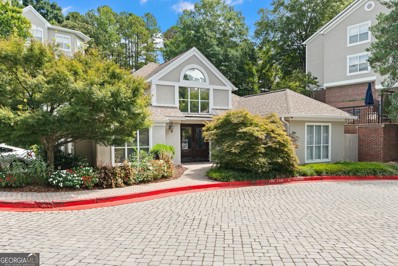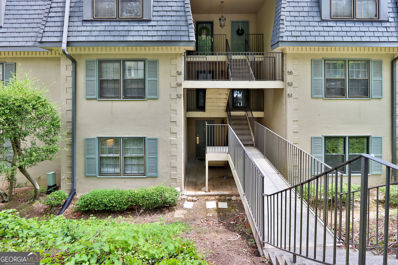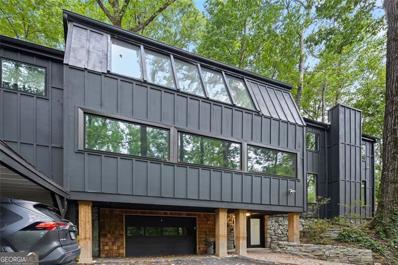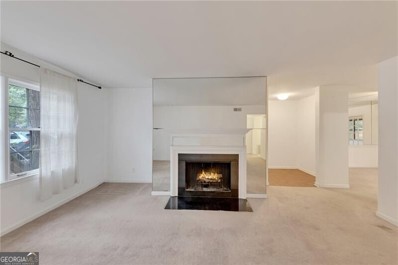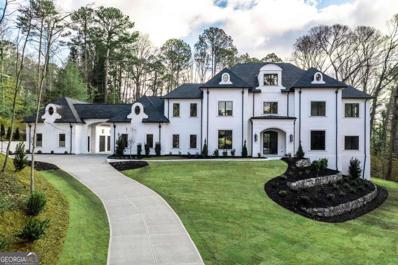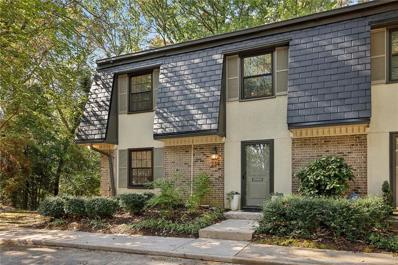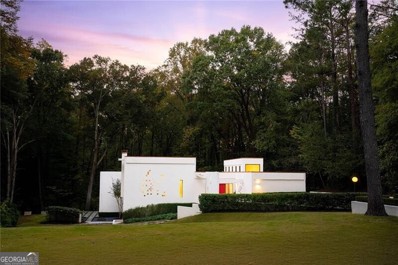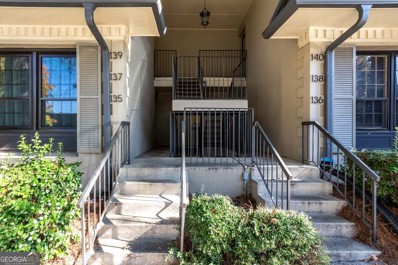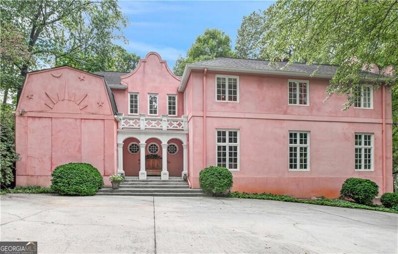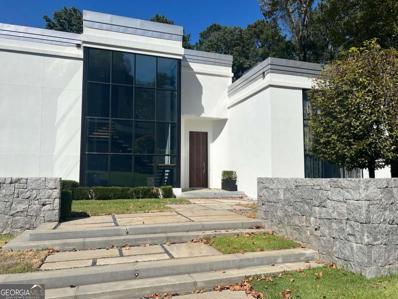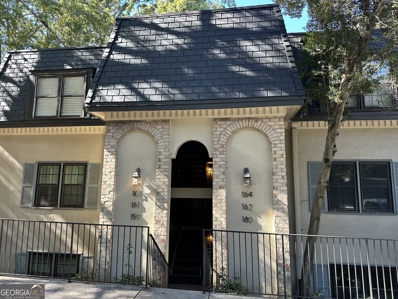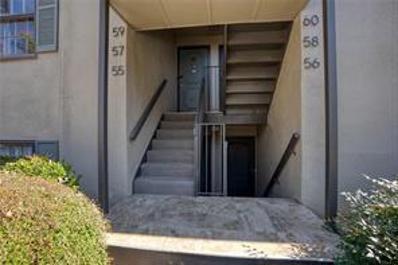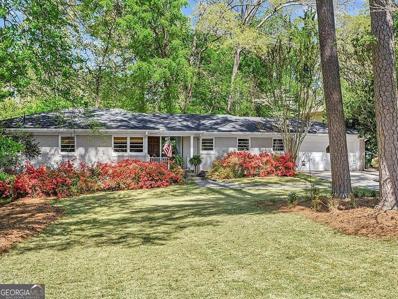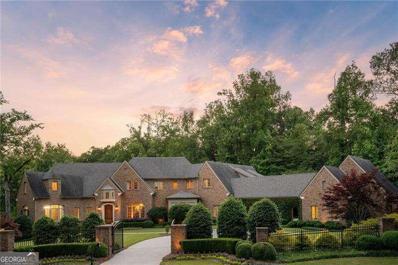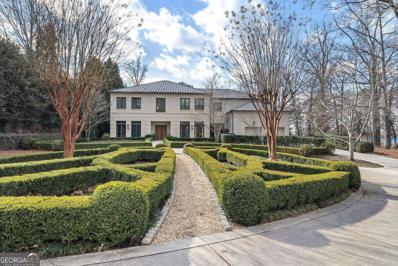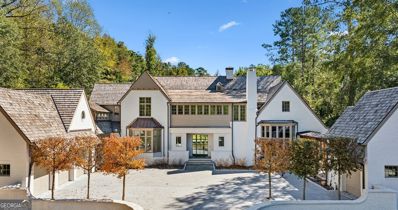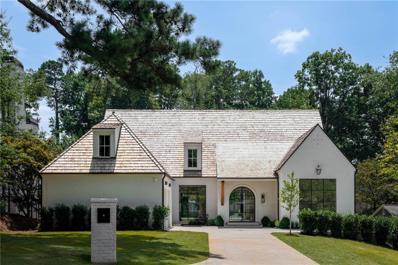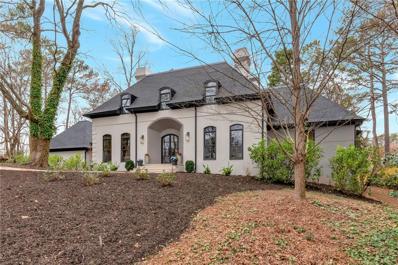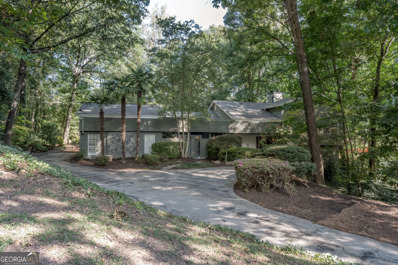Atlanta GA Homes for Sale
$1,075,000
3151 Rilman Road NW Atlanta, GA 30327
- Type:
- Single Family
- Sq.Ft.:
- 2,969
- Status:
- Active
- Beds:
- 4
- Lot size:
- 0.53 Acres
- Year built:
- 1957
- Baths:
- 3.00
- MLS#:
- 7485170
- Subdivision:
- Buckhead
ADDITIONAL INFORMATION
Welcome to this classic ranch home in the heart of Buckhead on Rilman Road NW. This expansive home offers plenty of space and opportunities to customize for your dream home with over half an acre flat home site with a 2-car detached garage. As you walk in the front door you will love original architecture and details everywhere you look. The front room is an ideal office or living space with a wet bar and built-in shelving. The living room features a fireplace and opens to the sunroom with amazing natural light and private wooded views. This home site is over half an acre and offers private views everywhere you look. The kitchen has access to the Great room, dining room and office space. The large Great Room features options for many uses and has a door to the driveway area, screened porch, wall sconces and large windows. As you head towards the other side of the home, there are three bedrooms and two full baths off one hallway. All 3 feature hardwood floors. The owner's suite is tucked away with high ceilings, skylights, French doors to a private patio and two separate walk-in closets. The owner's bath features vaulted ceilings, dual vanity, jetted tub and walk-in shower. The detached two-car garage is the perfect place to keep that collectible car out of the elements or have additional storage. The Roof was replaced in 2018, the HVAC system in 2020, the main sewer line in 2015 and the tankless water heater in 2019. This home has amazing bones and is ready for somebody to enjoy today or update to exactly what they have been looking for. This home is a tremendous value priced under the recent appraisal and situated between Northside Drive and W Paces Ferry Rd. Just steps away from the Atlanta Speech School, Pace Academy on the same street and a mile to I-75. Head out towards Paces Ferry and enjoy all the amazing shopping and dining that Buckhead offers. This incredible location is very rare and ready for you to enjoy today!
$1,699,999
1153 DAWN VIEW Lane NW Atlanta, GA 30327
- Type:
- Single Family
- Sq.Ft.:
- 2,295
- Status:
- Active
- Beds:
- 4
- Lot size:
- 1.14 Acres
- Year built:
- 1978
- Baths:
- 5.00
- MLS#:
- 7485153
- Subdivision:
- Roy M Mundroff Prop
ADDITIONAL INFORMATION
This beautifully reimagined home combines timeless elegance with sophisticated, modern design in one of Atlanta's most coveted neighborhoods. Nestled on a private, professionally landscaped lot, this 4-bedroom, 4.5-bath residence offers exceptional quality and style at every turn. Upon entry, you'll be greeted by an expansive open floor plan, showcasing luxurious hardwood floors, soaring ceilings, and an abundance of natural light. The chef's kitchen is a dream, featuring custom cabinetry and high-end appliances. The oversized master suite serves as your personal sanctuary with a walk-in closet. Each of the additional bedrooms provides ample space and privacy, with luxurious en-suite baths and generous closets. Located just minutes from Buckhead’s finest shopping, dining, and entertainment, this home offers the perfect blend of convenience, privacy, and luxury living.
$1,050,000
5525 Whitner Drive Sandy Springs, GA 30327
- Type:
- Single Family
- Sq.Ft.:
- 3,821
- Status:
- Active
- Beds:
- 4
- Lot size:
- 0.75 Acres
- Year built:
- 1972
- Baths:
- 4.00
- MLS#:
- 7482389
- Subdivision:
- Whitner Estates
ADDITIONAL INFORMATION
Charming Sandy Springs Estate in Prime Location with Top-Tier Schools. Nestled in the highly desirable Sandy Springs area, this exquisite property offers a perfect blend of elegance, privacy, and convenience. Just minutes from all major North Atlanta freeways (I-285, I-75, I-85, GA 400), this beautifully appointed home provides quick access to the city while maintaining a secluded, peaceful atmosphere with a serene creek flowing through the backyard. Set within a neighborhood known for its strong property values and growth, this home represents a smart investment in an area that continually appreciates in value. This property is a rare opportunity to enjoy top-quality finishes and a serene, private setting with proximity to top-rated schools. Easily accessible esteemed institutions include Holy Innocents' Episcopal School, Springmont Montessori, Pace Academy, Riverwood International Charter School, Ridgeview Charter School, and Heards Ferry School. This residence boasts a sprawling floor plan, ideal for both entertaining and comfortable daily living. The kitchen is a chef's dream, featuring premium Viking appliances, and select-grade hardwood floors that extend throughout the home, creating a warm and inviting ambiance. The large dining room and a partially finished basement provide ample space for gatherings, hobbies or additional storage. Luxurious touches like copper gutters and Castleberry plantation shutters over Andersen windows highlight the meticulous craftsmanship. The home’s well-maintained landscaping includes an abundance of stonework and hardscaping, making the outdoor spaces as impressive as the interior. Enjoy cozy evenings by one of two gas log fireplaces or out on the screened in back porch - accessible from both the owner's suite and the family room, which offers a relaxing retreat where you can unwind to the soothing sounds of the creek flowing through the backyard. Additional features include a reliable 17-kilowatt generator to power the entire home, tankless hot water heater, central vacuum system and extensive irrigation system to keep your landscaping pristine. Don’t miss out on making this dream home your reality.
$269,000
29 La Rue Place NW Atlanta, GA 30327
- Type:
- Townhouse
- Sq.Ft.:
- n/a
- Status:
- Active
- Beds:
- 2
- Lot size:
- 0.03 Acres
- Year built:
- 1968
- Baths:
- 2.00
- MLS#:
- 10407848
- Subdivision:
- Cross Creek
ADDITIONAL INFORMATION
Welcome to 29 La Rue Place, where fun meets functionality in the fabulous Cross Creek Community! Nestled just north of Atlanta, this vibrant 2-bedroom, 1.5-bath townhome offers a lifestyle that's hard to beat. Tee off on the 18-hole golf course, splash around in one of the three sparkling pools, or challenge friends to a match on the tennis courts. With a clubhouse and even a golf pro shop right in your neighborhood, you'll feel like you're on a permanent vacation! Inside, you'll find spacious bedrooms with brand new carpet and ample closet space. The layout features a separate dining room that leads to a private deck perfect for morning coffee or evening gatherings. The kitchen offers granite countertops and stainless steel appliances for your everyday needs. Shopping, restaurants, and nightlife are just around the corner, with easy access to I-85/I-75 and Buckhead. Freshly painted and ready for you to move in, this home combines comfort with a vibrant community spirit. Don't miss out, come see what Cross Creek has to offer!
- Type:
- Condo
- Sq.Ft.:
- 820
- Status:
- Active
- Beds:
- 1
- Lot size:
- 0.02 Acres
- Year built:
- 1991
- Baths:
- 1.00
- MLS#:
- 10407561
- Subdivision:
- RIVER WEST
ADDITIONAL INFORMATION
Discover the perfect blend of style, convenience, and community in this charming one-bedroom condo, nestled within the exclusive gated enclave of River West. From the moment you step inside, you'll be captivated by the open and airy design. The modern kitchen, outfitted with gleaming granite countertops and stainless-steel appliances, effortlessly flows into a welcoming living room-ideal for both relaxation and entertaining. Your private sanctuary awaits in the generously sized bedroom, complete with a walk-in closet that's perfect for organizing your wardrobe. The oversized bathroom provides a spa-like retreat for unwinding after a busy day. Step outside to your private balcony-a tranquil space to sip your morning coffee or savor a sunset moment. You'll also enjoy the added convenience of TWO covered parking spaces and a dedicated storage unit. River West isn't just a place to live-it's a lifestyle. Enjoy access to two sparkling pools, a state-of-the-art fitness center, a dog park for your furry friend, and a serene grilling area for weekend barbecues. Rest easy with secured parking and gated entry for peace of mind. Situated just minutes from the vibrant entertainment of The Battery and the scenic trails of Paces Mill Park, you'll have the best of Atlanta right at your doorstep. This isn't just a home-it's the one you've been waiting for!
$275,000
52 Lamsden Lane NW Atlanta, GA 30327
- Type:
- Condo
- Sq.Ft.:
- 1,163
- Status:
- Active
- Beds:
- 2
- Lot size:
- 0.03 Acres
- Year built:
- 1968
- Baths:
- 2.00
- MLS#:
- 10407271
- Subdivision:
- Cross Creek
ADDITIONAL INFORMATION
BLACK FRIDAY SPECIAL - $2000 TOWARDS CLOSING COSTS, PRE-PAID HOA FEES OR OTHER WITH ACCEPTED OFFER BY TUESDAY, DECEMBER 3RD, 2024. Totally renovated and move in ready in prime location in the neighborhood. Closer to front entrance and all amenities. This updated home has BRAND NEW flooring, paint, light fixtures and fans throughout. TOTALLY RENOVATED kitchen with all new stainless appliances, farmhouse sink, cabinets, countertops and backsplash. TOTALLY RENOVATED bathrooms with new vanities, flooring, sinks, lights, tubs, toilets. Such a spacious home with extra large living room, large dining area, huge light filled sunroom that's ideal for an office, workout space or more. Good sized bedrooms with an ideal roomate setup as well. Plus so many additional storage closets in the home. Very quiet and tucked back. HOA covers SO MUCH water, sewage, termite bond, maintenance exterior & grounds, exterior lighting, trash pick up, pool, tennis and more! Cross Creek is a gated, golf course neighborhood located in the residential side of Buckhead, tucked in between millon dollar homes. The neighborhood includes so many amenities: 18-hole, par-3 executive golf course with pro shop, 3 swimming pools with adjacent clubhouses, 4 recently resurfaced tennis and pickle ball courts, a full gym, cafe & bar that offers take-away food, 12 EV charging stations throughout. To play 18 holes during the week is only $10 and $15 on the weekend. Cross Creek is truly the "hidden gem" of Atlanta on a sprawling 110+acres with a creek running on one side, ponds on the golf course and the designation of being a certified wildlife area with a family of Blue Heron, turtles, owls, fox, geese, mallards and hundreds of other species. Mature landscaping and a canopy of trees create a very special neighborhood protected by gated entry and a real person at the gate 24-hours a day. Such an ideal location as well very close to 75, 285, Midtown, Vinings and Buckhead entertainment and business districts, The Upper Westside and Westside Provisions, plus only 15 minute drive to the airport. Rental opportunities available as well. Don't miss out on this one! FHA approved
$1,050,000
1210 BEECHWOOD Drive Atlanta, GA 30327
- Type:
- Single Family
- Sq.Ft.:
- 243
- Status:
- Active
- Beds:
- 3
- Lot size:
- 0.94 Acres
- Year built:
- 1967
- Baths:
- 4.00
- MLS#:
- 10406713
- Subdivision:
- Rolader Springs
ADDITIONAL INFORMATION
Welcome to 1210 E Beechwood Drive, a stunning residence in the heart of Atlanta that combines classic charm with modern updates, nestled in a highly desirable neighborhood. This spacious 4-bedroom, 3-bathroom home is filled with natural light and elegant finishes. Step inside to find an open-concept floor plan with hardwood floors throughout, a bright and airy living room with large windows, and a cozy fireplace for family gatherings. The gourmet kitchen is a chef's dream, featuring stainless steel appliances, quartz countertops, a generous island with seating, and ample storage space. The adjacent dining area flows seamlessly into the kitchen, making it perfect for entertaining. The master suite is a true retreat with a spa-like bathroom, complete with a soaking tub, dual vanities, and a walk-in closet. Each additional bedroom offers comfort and style, perfect for family, guests, or a home office. Outside, the private, fenced backyard provides a peaceful oasis with a spacious deck, ideal for al fresco dining and weekend relaxation. Additional features include a two-car garage, modern lighting, and close proximity to top-rated schools, local shops, dining, and parks. CAP RATE OF 6! AIRBNB investment home with great profit yield. Don't miss your chance to own this beautifully updated home in one of Atlanta's most sought-after locations. Schedule your private tour today!
- Type:
- Condo
- Sq.Ft.:
- 1,325
- Status:
- Active
- Beds:
- 2
- Lot size:
- 0.03 Acres
- Year built:
- 1968
- Baths:
- 2.00
- MLS#:
- 10406611
- Subdivision:
- Cross Creek
ADDITIONAL INFORMATION
Great opportunity to buy in popular Cross Creek: a gated community located in west Buckhead neighborhood with resort-style amenities! Bring your investor buyer to this mid-level "Concorde" floor plan unit with fireplace and wooded views. 2 spacious bedrooms and 2 full bathrooms along with a bonus living space in the enclosed sunroom. Kitchen has granite countertop, working appliances and washer & dryer, too. The living room has wood-burning fireplace that opens to a separate dining room for great entertaining flow. Amenities at Cross Creek include an 18-hole, par-3 executive golf course with pro shop ($10/round,) 3 swimming pools with adjacent clubhouses, 4 recently resurfaced tennis and pickle ball courts, a gym ($35/mo,) cafe & bar that offers take-away food & 12 EV charging stations throughout. Did you know that there are 2 miles of road in Cross Creek for safe walking excursions? Cross Creek is truly the "hidden gem" of Atlanta on a sprawling 110+acres, ponds on the golf course and the designation of being a certified wildlife area. Mature landscaping and a canopy of trees create a very special neighborhood protected by gated entry and a real person at the gate 24-hours a day. Cross Creek is in the award-winning Morris Brandon elementary school district. Location, location, location! You are 15 minutes to the airport, minutes to 75, 85, 285, GA-400, Midtown, Vinings and Buckhead entertainment and business districts, The Upper Westside and Westside Provisions. There are 5 Publix's within a 2-mile radius of Cross Creek for easy shopping. Monthly HOA includes water, trash, roof, landscaping, exterior maintenance, guard gate attendant, private road, pools, tennis & pickle ball.
- Type:
- Single Family
- Sq.Ft.:
- 357
- Status:
- Active
- Beds:
- 5
- Lot size:
- 2.06 Acres
- Year built:
- 2022
- Baths:
- 7.00
- MLS#:
- 10407195
- Subdivision:
- Mrs. Annie Houze Cook
ADDITIONAL INFORMATION
Extrodinary quality and craftsmanship by award winning builder, Loudermilk Custom Homes. Custom European Modern design situated on a wooded 2+ acre lot and featuring the finest designer selections, "smart" home technology and located in highly sought-after Chastain Park. Soaring three-story staircase and 12-foot ceilings on the main floor elevate the overall ambiance of this home. Additional features include 20-foot glass pocket doors, interior linear fireplace, 5-car garage, covered patio, and prep kitchen featuring a wine cooler, ice maker, and additional storage. Primary bedroom on main with private access to the laundry and two spacious closets and additional storage. Primary bedroom on main with private access to the laundry and two spacious closets. Secondary bedrooms upstairs with en-suite bathrooms and large flex room for future home amenities. The unfinished basement can accommodate an additional guest suite, home gym/sauna, office, media room and a future elevator to access all levels. This corner lot is the perfect location for entertaining with a walk out, first floor luxury pool and an outdoor cabana with a full bath. This luxury home is located within minutes of parks, schools, restaurants, and high-end shopping. Roane Loudermilk, for any inquiries.
$5,995,000
1230 W Garmon Road Atlanta, GA 30327
- Type:
- Single Family
- Sq.Ft.:
- 15,015
- Status:
- Active
- Beds:
- 7
- Lot size:
- 2.62 Acres
- Year built:
- 1985
- Baths:
- 11.00
- MLS#:
- 10404922
- Subdivision:
- Sandy Springs
ADDITIONAL INFORMATION
LUXURY PROPERTY AUCTION: BID 4-17 DECEMBER. Listed for $5.995M. Starting Bids Expected Between $1M-$2.75M. An architectural masterpiece designed to honor Paris's iconic Le Petit Trianon, this grand Atlanta estate offers refined luxury across multiple gated acres. Enter through the meticulously landscaped gardens to be greeted by a stately two-story marble hall featuring a stunning fountain. The main living spaces exude timeless elegance, from the formal dining room adorned with chandeliers to the grand living room that opens onto the walkout pool and spa terrace. Perfect for entertaining, the residence includes a chef's kitchen with a 10-burner range, double ovens, and top-of-the-line appliances, adjacent to a fireside keeping room. The sprawling owner's suite features a two-story layout with dual fireplaces, bathrooms on each level, a steam shower, and expansive walk-in closets. This estate also boasts a hidden library, "man cave" with gym, wine cellar, and home theater, making it a true sanctuary for the discerning owner. Fully updated as a smart home, this palatial property seamlessly merges classical beauty with modern convenience.
- Type:
- Condo
- Sq.Ft.:
- 1,448
- Status:
- Active
- Beds:
- 3
- Year built:
- 1970
- Baths:
- 3.00
- MLS#:
- 7478266
- Subdivision:
- Cross Creek
ADDITIONAL INFORMATION
Completely updated end-unit townhome on the best street in this highly sought after Buckhead neighborhood! The location of this move-in ready townhome unit truly can't be beat, as it is situated in the back of the neighborhood, on a dead-end and quiet street, with tons of privacy! Features include new LVP flooring, new windows, plentiful natural light, plantation shutters, fresh paint, crown molding, trim accents, a powder room on the main level and recessed lighting. The updated kitchen has stone countertops, all new cabinetry, stainless steel appliances, and opens up to the dining room. Spacious and private fully fenced back patio that leads out to a backyard greenspace perfect for pets, kids or to simply enjoy the serene nature. Three bedrooms upstairs with two full bathrooms, including the true primary suite with a walk-in closet and updated primary bath. This Golf Course community is gated with 24-hour security, a community pool, fitness center, walking trails, dog walk stations and so much more. Close proximity to some of the city's best dining, shopping, schools, parks, breweries and more. Don't miss this opportunity to own a corner unit townhome in the most desirable section of the neighborhood!
$2,495,000
1028 Nawench Drive NW Atlanta, GA 30327
- Type:
- Single Family
- Sq.Ft.:
- 4,088
- Status:
- Active
- Beds:
- 4
- Lot size:
- 2.13 Acres
- Year built:
- 1969
- Baths:
- 5.00
- MLS#:
- 10403600
- Subdivision:
- Buckhead
ADDITIONAL INFORMATION
Introducing 1028 Nawench, a residence of unparalleled architectural significance and one of Atlanta's most iconic Modernist homes. Designed by Joseph Amisano as his personal retreat, this home stands as the city's first authentic modern residence. Amisano, a luminary among Atlanta's architects, has left an indelible legacy, shaping the cityscape with landmark projects such as the original High Museum of Art, the Woodruff Arts Center, the original Federal Reserve Bank, Lenox Mall, and co-designed Colony Square. Set on a tranquil, wooded 2-acre lot, the home is constructed of robust concrete and is perfectly positioned to overlook a serene, babbling brook. The current custodians, committed to preserving Amisano's vision while embracing contemporary comforts, enlisted renowned architect Frank Neely to reimagine the interior. Every detail has been meticulously renovated, embodying both respect for the past and thoughtful modernization. The two-story great room greets with floor-to-ceiling windows, offering breathtaking views of the secluded landscape, harmoniously connecting to the formal dining area and an eat-in kitchen with strikingly high ceilings. This chef's haven boasts sleek, modern cabinetry, a suite of professional appliances, and designer lighting that complements the home's expansive windows. The main level hosts three exquisite guest suites, including the former primary suite, featuring dual vanities, a floating soaking tub, and a frameless walk-in shower. The reimagined lower level serves as an opulent owner's sanctuary, featuring a serene bedroom with a sitting area, an expansive walk-in closet, and a spa-inspired bath adorned with dual vanities, an onyx-accented frameless walk-in shower, and refined details throughout. A dedicated laundry room complete with a dog-washing station adds a layer of thoughtful convenience. Outdoors, a series of majestic terraces and patios enhance the estate's allure, anchored by an expansive entertaining patio with a dramatic staircase descending to the lower yard, fully illuminated by landscape lighting. The interiors, curated by the designer-owner, exude sophistication with custom walnut cabinetry, bespoke South African furnishings, and intricate designer accents throughout. This home, complete with a two-car garage, resides in the heart of Buckhead and falls within the coveted Morris Brandon Elementary district.
- Type:
- Condo
- Sq.Ft.:
- 1,100
- Status:
- Active
- Beds:
- 2
- Lot size:
- 0.03 Acres
- Year built:
- 1968
- Baths:
- 2.00
- MLS#:
- 10403312
- Subdivision:
- Cross Creek
ADDITIONAL INFORMATION
Welcome to Your Dream Home: the Exclusive Cross Creek Golf Club Community! Step into this stylish and beautifully maintained 2-bedroom, 2-bathroom condominium, where modern living meets serene elegance. As you enter you're greeted by beautiful floors that flow seamlessly through the main living area. The spacious open-concept living room offers a welcoming space to relax or entertain, enhanced by natural light and an adjacent dining area perfect for gatherings. A charming sunroom extends from the living area offering a peaceful retreat. This well-designed home boasts a thoughtful roommate floorplan, providing privacy and ample space for each occupant.Nestled within the highly sought-after Cross Creek Golf Club Community, with an array of amenities for every activity, including: 18-Hole par 3 public golf course, 3 pools, 3 clubhouses, pickleball/tennis courts, restaurant/bar, pro-shop & fitness center. A true retreat of the city in proximity to major highways, fine-dining, shopping, entertainment with easy access to Buckhead, Midtown and the Upper Westside. Schedule your appointment to see what this Cross Creek home has to offer!
$1,825,000
4705 Paran Valley NW Sandy Springs, GA 30327
- Type:
- Single Family
- Sq.Ft.:
- 4,540
- Status:
- Active
- Beds:
- 5
- Lot size:
- 0.58 Acres
- Year built:
- 1990
- Baths:
- 4.00
- MLS#:
- 10403154
- Subdivision:
- None
ADDITIONAL INFORMATION
Old Hollywood meets European elegance in Atlanta! This John Calhoun designed Dutch manor house overflows with architectural artistry. Crafted with the finest materials and modern conveniences, it's tucked away on a cul-de-sac near Chastain Park. Built in 1990, this three-level, 4,540 sq ft residence is strategically situated on a wide, half-acre (.58) lot to take full advantage of the light. Enter through a baroque gable porch, framed by boxwoods into an entrance hall with fluted columns. Step down into a sweeping living room with 11 foot ceilings, 200-year-old beams, a custom fireplace, and French doors with a Juliet balcony. The dining room seats twelve and opens through another set of French doors into an outdoor patio for al fresco dining. The chef's kitchen boasts high-end German tile floors, custom pine cabinetry and luxury fixtures and appliances by Waterworks, Sub-Zero, Wolf, and Miele. A windowed laundry room and china closet contribute to practical elegance. The cozy library with floor-to-ceiling bookcases doubles as a bedroom, while a Swedish-style sauna and marble powder room complete the first floor. A domed skylight illuminates the curved staircase leading to the sunlit primary suite with a sitting room and bath featuring a Sherle Wagner sink, Circa Lighting sconces, and a frameless glass shower door. Three additional bedrooms offer updated baths with more luxury fixtures from Crosswater London, Waterworks, Perrin, and Bocci. The terrace level has a private entrance and features an antique Portuguese arch that leads into a spacious media room/office and an adjacent room that can be used as a gym or wine cellar. Meticulous, mature landscaping enhances the sense of timelessness. The property is officially in the City of Atlanta and Sandy Springs, offering a choice of both public school systems. Fine private schools are also nearby. With its unmatched combination of European charm, modern amenities, and proximity to city life, this home is a rare and unparalleled find.
- Type:
- Condo
- Sq.Ft.:
- 1,333
- Status:
- Active
- Beds:
- 2
- Lot size:
- 0.03 Acres
- Year built:
- 2005
- Baths:
- 2.00
- MLS#:
- 7476287
- Subdivision:
- Heritage Oaks
ADDITIONAL INFORMATION
Step into a slice of city charm in one of Atlanta's most coveted communities. Fresh to the market, this two-bedroom, two-bathroom gem offers an impressive 1,333 square feet of harmoniously designed living space, welcoming a seamless flow from room to room. Wake up in your spacious primary bedroom and savor a morning espresso on your screened in porch overlooking beautifully manicured landscapes. Ample storage throughout the home highlights newly installed California Closets systems. Living here means more than just enjoying the artfully crafted interiors—step outside and revel in the robust community amenities. Whether you're a fitness enthusiast, an avid swimmer, or someone who enjoys leisurely strolls with your furry friend, the community pool, green spaces, and dog park cater to all lifestyles. Feel like exploring? A variety of shops, gourmet restaurants, and essential services are just a walk away. Not to mention the serene trails of the Chattahoochee National Recreation Area that provide a nature escape, all within arm’s reach in the city. Strategically located for convenience, you are just a stone's throw from major highways leading to downtown Atlanta and surrounding attractions. Embrace the blend of tranquility and metropolitan convenience in your new Atlanta haven!
$2,799,000
3184 WOOD VALLEY Road NW Atlanta, GA 30327
- Type:
- Single Family
- Sq.Ft.:
- 5,278
- Status:
- Active
- Beds:
- 3
- Lot size:
- 1 Acres
- Year built:
- 2008
- Baths:
- 4.00
- MLS#:
- 10402213
- Subdivision:
- Buckhead
ADDITIONAL INFORMATION
Coming Soon!
$395,000
162 Elysian Way NW Atlanta, GA 30327
- Type:
- Condo
- Sq.Ft.:
- 1,346
- Status:
- Active
- Beds:
- 3
- Lot size:
- 0.03 Acres
- Year built:
- 1968
- Baths:
- 2.00
- MLS#:
- 10400685
- Subdivision:
- Cross Creek
ADDITIONAL INFORMATION
Discover this beautifully renovated mid-level unit in a gated community, overlooking the 3rd and 4th holes of Cross Creek Golf Course from your oversized sunroom. This home features a fully renovated kitchen with white shaker cabinets, quartz countertops, and brand-new appliances. LVP flooring and large windows installed in 2022 enhance natural light, and a smart home lighting system adds convenience. Cozy up by the wood-burning fireplace, just steps from your front door. Upgraded bathrooms, 2020 water heater and HVAC system, this home is move-in ready. Cross Creek offers a secure environment with 24-hour guard gate personnel and license plate cameras for added peace of mind. The community amenities are exceptional, featuring a par-3, 18-hole golf course, three pools with clubhouses (one with a lifeguard from Memorial Day through October), four tennis courts, pickleball, a gym,10 electric vehicle charging stations, outdoor patio one flight of stairs from the unit, and a restaurant/bar. Enjoy pedestrian-friendly pathways perfect for walking, jogging, or dog-walking. Conveniently located just 15 minutes from the airport with easy access to Midtown, Buckhead, and I-75, you'll feel like you're in a tranquil retreat surrounded by over 110 acres of natural landscaping, flowering trees, and shrubs-all just minutes from the city!
$205,000
57 Monet Court NW Atlanta, GA 30327
- Type:
- Condo
- Sq.Ft.:
- 812
- Status:
- Active
- Beds:
- 1
- Lot size:
- 0.03 Acres
- Year built:
- 1970
- Baths:
- 1.00
- MLS#:
- 7475919
- Subdivision:
- Cross Creek
ADDITIONAL INFORMATION
Bright and spacious middle unit in coveted Cross Creek. Unit is being painted. This well maintained unit features an open floor plan, sunroom w/ wooded views and rear entrance. Kitchen has beautiful custom cabinets, breakfast bar and stainless steel appliances. Stacked washer/dryer located in hall closet. Large bedroom has huge walk through closet. Bathroom is accessible from bedroom and hallway. Cross Creek is a gated community w/ an 18 hole par 3 golf course, 3 pools, 4 tennis courts, fitness center, bar and restaurant. Enjoy the resort lifestyle w/ the convenience of Buckhead. Plenty of parking for guests!
- Type:
- Single Family
- Sq.Ft.:
- 3,991
- Status:
- Active
- Beds:
- 4
- Lot size:
- 0.58 Acres
- Year built:
- 1958
- Baths:
- 4.00
- MLS#:
- 10400345
- Subdivision:
- Garber Property
ADDITIONAL INFORMATION
Rare opportunity to live directly across from Morris Brandon Primary School in a sought-after neighborhood! This 4-sided brick ranch offers timeless charm on a spacious half-acre lot with a fenced walk-out yard. Wide windows, an open layout, 10ft+ vaulted ceilings, and hardwood floors create a bright, airy feel throughout the home. Two living areas and a dining area provide ample space for entertaining, while an extra room off the living room serves as an ideal office or playroom. The 2-car garage features double depth for added storage. The home also boasts a finished daylight basement with an enclosed bedroom, as well as a deck for outdoor relaxation-perfect for children and pets to play. A whole-house backup generator ensures peace of mind. Recent updates include a newer water heater, HVAC, roof, gutters, electrical, and plumbing. While the home retains its original character, some updates may be needed to bring it to its full potential. With stairs leading to the attic, there's opportunity to remodel and expand the space. The Margaret Mitchell community offers friendly neighbors who frequently gather for events, and the home is within a 5-minute drive to schools, highways, restaurants, and more.
$5,500,000
4520 Garmon Road NW Atlanta, GA 30327
- Type:
- Single Family
- Sq.Ft.:
- n/a
- Status:
- Active
- Beds:
- 6
- Lot size:
- 2.22 Acres
- Year built:
- 2013
- Baths:
- 10.00
- MLS#:
- 10399872
- Subdivision:
- Buckhead
ADDITIONAL INFORMATION
Framed by a canopy of mature trees, this stunning Harrison Design newer construction home dazzles with a refined sense of luxury and understated elegance and is situated on over 2 acres of private land. The spectacular 2-story foyer sets a tone of subtle sophistication with a dramatic curved staircase and elegant arched doorways leading to the bright and spacious great room with a wall of French doors that open to one of several outdoor living spaces. Designed for everything from large scale parties to the flow of everyday life, the stunning kitchen features custom cabinetry, stone counters and back splash, a suite of premium appliances and a large center island overlooking the cozy fireside keeping room with access to a covered patio, outdoor fireplace and gorgeous infinity-edge pool. The main level primary suite creates a welcome sanctuary with a cozy sitting area, morning bar, fireplace and private balcony along with two separate walk-in closets and a luxurious bathroom with dual vanities, walk-in shower and separate soaking tub. The upper level boasts four spacious ensuite bedrooms and convenient laundry room. Finished to perfection, the daylight terrace level has 12-foot ceilings and provides additional living and entertaining zones including a 10-seat theatre room/golf simulator, home gym with sauna and steam shower, hair salon, oversized game room and private guest suite. 2 flat play yards and fire pit area, 4 car garage. Truly a perfect 10!
$4,250,000
1500 W Wesley Road NW Atlanta, GA 30327
- Type:
- Single Family
- Sq.Ft.:
- 8,107
- Status:
- Active
- Beds:
- 5
- Lot size:
- 1.11 Acres
- Year built:
- 2008
- Baths:
- 9.00
- MLS#:
- 10399542
- Subdivision:
- BUCKHEAD
ADDITIONAL INFORMATION
Beautifully designed custom home in Buckhead, situated on a private 1-acre lot. This stunning modern-transitional residence was meticulously crafted by AFG Builders under the thoughtful guidance of Harrison Design. This home showcases timeless architectural design and exquisite craftsmanship. As you step into the two-story foyer with stone floors on the main level, you're greeted by the open living room space featuring 12 foot ceilings and a wall of glass with doors that walk out to the pool. The quality of construction is evident, featuring triple-locking solid wood doors throughout. Beyond the pool, you'll find a spacious fenced yard that's part of the property, offering the perfect space for activities like pickleball. The main floor has a second primary bedroom with french doors out to the pool as well as the main primary bedroom suite upstairs. The primary bedroom upstairs features a study, fireplace, a private terrace and two exceptionally large dressing rooms. Additionally, there are three secondary bedrooms, each with an ensuite full bathroom, provide ample accommodation options. An elevator conveniently connects all three floors. The dining room opens to a charming herb garden and a grilling area, creating a seamless connection between indoor and outdoor living spaces. The sleek kitchen and breakfast room feature gorgeous countertops, stainless steel appliances, custom cabinetry, a large walk-in pantry and a coffee bar station. The family room, complete with a fireplace, opens to an enclosed screened porch next to the pool. Additional outdoor amenities include a pool bath and an outdoor shower. The daylight terrace level is an entertainer's dream, offering a kitchen, billiards area, fireplace, wine cellar and a full bath. It also serves as an excellent guest apartment. An additional room can be used as a media room, gym, or golf simulator space. This custom eco-conscious home was constructed with sustainability in mind. Features such as insulated concrete exterior walls, icynene insulation in the attic for airtight energy efficiency, a standing seam metal roof, solar panels for water heating, and a circulating hot water system for reduced water usage exemplify its commitment to sustainability. Throughout the home, you'll find earth-friendly materials like recycled glass and sustainable woods, including alder doors/windows and lyptus floors. Located in the highly sought-after 30327 zip code on the West side of Buckhead, this property boasts the most coveted address in the area. Embraced by a lush tree canopy, the estate-sized lots surrounding this home provide an enchanting natural setting. Its prime location offers easy access to all that Atlanta has to offer, including top-notch restaurants, excellent schools, a mere 30-minute drive to the airport, and much more.
$9,650,000
840 Island Drive Sandy Springs, GA 30327
- Type:
- Single Family
- Sq.Ft.:
- 13,519
- Status:
- Active
- Beds:
- 5
- Lot size:
- 1.93 Acres
- Year built:
- 2024
- Baths:
- 11.00
- MLS#:
- 10396660
- Subdivision:
- North Island Estates
ADDITIONAL INFORMATION
Welcome to "Antillia," where modern sophistication meets timeless elegance. This expansive residence redefines contemporary living, offering an open and airy floor plan flooded with natural light. Thoughtfully designed to optimize both form and function, the home's layout provides a seamless flow through its luxurious spaces. Inside, every detail has been meticulously curated to create an environment of unparalleled refinement. From bespoke materials and custom treatments to imported oak flooring and globally sourced finishes, the elements all reflect a dedication to craftsmanship and design. Tailor-made tile floors and curated textures enhance the home's striking interiors, while the exterior blends effortlessly with the surrounding natural beauty. With six spacious bedrooms, six full baths, and four guest powder rooms. Each room is a masterpiece of livability, combining luxurious detailing with world-class finishes, creating a sanctuary where modern-day living reaches its peak. Experience the ultimate in outdoor living with your own private heated swimming pool. Enjoy cozy evenings on the covered porch, complete with a stone fireplace that sets the perfect ambiance for entertaining or unwinding. Surrounded by lush, private grounds, this secluded oasis offers the ideal blend of luxury and tranquility, making it the perfect retreat for both intimate gatherings and peaceful solitude.
$4,995,000
240 Danbury Lane NW Atlanta, GA 30327
- Type:
- Single Family
- Sq.Ft.:
- 7,138
- Status:
- Active
- Beds:
- 4
- Lot size:
- 0.48 Acres
- Year built:
- 2024
- Baths:
- 7.00
- MLS#:
- 7474643
- Subdivision:
- Chastain Park
ADDITIONAL INFORMATION
Another beautifully crafted new construction home by Siegel Construction & Design! 4 Bedrooms/4 Baths/3 Half baths located on a quiet, cul-de-sac street in desirable Chastain Park neighborhood. Large open floor plan with clean lines, unique accents and bright living spaces. Other special features include iron windows, wide staircases, oak beams and 4" white oak floors. Kitchen includes custom cabinetry, mystery white marble countertops/backsplash, Wolf Range oven, custom plaster vent hood, and unlacquered brass hardware. Working pantry off of the breakfast room includes custom iron cabinets, panel front appliances and handmade Zellige tile. The main level has a walk-out turfed backyard with a pool, as well as an outdoor covered porch with a masonry fireplace and gas grill. The primary suite is located on the main level and has separate walk-in closets, and iron french doors that open to the pool area. Full size laundry room on main includes built-in cabinet lockers, and there is an additional laundry room on the second floor. The finished terrace level includes a fitness room, large bonus room/playroom with a wet bar, and unfinished space that is stubbed for a future bedroom suite. Additional unfinished space on the terrace level could be used for a media room, office, golf simulator, etc! Exterior includes bluestone patio, cooper gas lighting, cedar beams, and a cedar shake roof. Fenced grass yard area located behind the pool for pets/garden or playing. Approximately 1/4th of a mile from The Chastain restaurant, Chastain Park amphitheater and Chastain Golf course!
$2,349,000
5330 N Powers Ferry Road N Atlanta, GA 30327
- Type:
- Single Family
- Sq.Ft.:
- n/a
- Status:
- Active
- Beds:
- 5
- Lot size:
- 1 Acres
- Year built:
- 1983
- Baths:
- 6.00
- MLS#:
- 7473793
- Subdivision:
- North Powers Ferry Pointe
ADDITIONAL INFORMATION
PRICED $100K UNDER APPRAISAL!!! Get instant equity at move-in of this recently completed designer renovation set on one of the best streets in Sandy Springs. At over 6700 square feet of finished space, this French manor home is filled with luxury details and upgrades throughout all three levels and the five bedrooms and five-and-one-half baths. With its imposing curb appeal, this maison de maître boasts a dynamic chef’s kitchen, a ballroom-size great room, heated pool, and a dining room that easily seats more than 20 guests. Passing through the dramatic foyer, you will find the great room: two-stories of breathtaking lime-washed, hand-tooled tongue-and-groove paneling, featuring a soaring 24’ fireplace, a towering library bookcase, round-head windows and an enclosed wet bar. French doors open to your own private oasis: the massive deck, of new composite construction, surrounds a fully renovated, heated pool worthy of the Cote d'Azure. Set on the main level, the primary suite is designed to pamper and rejuvenate with its own fireplace, generous walk-in closet and private access to the pool deck. The primary bathroom is a spa-inspired dream, with a porcelain walk-in shower, heated floors, and a freestanding bathtub set against hand-laid ombre tile. The fully renovated kitchen offers the best in designer amenities, featuring Thermador’s state-of-the-art suite of appliances, all set behind a generous expanse of custom cabinetry. The sizable commercial range is met by a family-sized quartz island with dual waterfalls, complemented by surrounding soapstone countertops. The downstairs offers over 2300 square feet designed almost entirely toward entertaining, including the large family room, an additional fireplace, a fitness and play space, exterior entry, plus an additional bathroom suite. Throughout the home are functional gems, tucked-away treasures and enchanting surprises, including a sizable hidden walk-in pantry, a full bathroom with direct access to the pool deck, a speakeasy wine cellar and bar behind a hidden door, and a gym locker room replete with a steam shower. This is an exceptional home, highlighting the timeless details of heritage architecture, filled with the must-have luxuries of today, and priced significantly below market value.
- Type:
- Single Family
- Sq.Ft.:
- n/a
- Status:
- Active
- Beds:
- 4
- Lot size:
- 1.03 Acres
- Year built:
- 1971
- Baths:
- 4.00
- MLS#:
- 10397372
- Subdivision:
- Lake Island Estates
ADDITIONAL INFORMATION
Welcome to 285 Glen Lake Drive in the highly sought after Lake Island Estates neighborhood, Heards Ferry ES District and Riverwood International HS. This 4 BR/3.5 BA home features a main level that impresses with a spacious living area and a large kitchen complete with a charming garden window that floods the space with natural light. The split-level design allows for fluid movement between floors. On the lower level, you'll find an additional full living area, a kitchenette, a bedroom, and a full bath-perfect for a guest suite or in-law living. Throughout the home, you'll find a blend of stylized stone flooring at the front entry along with hardwood and plush carpet in other areas. Multiple patios and entrances provide easy access to the yard from various points of the house. Located near I-285, this home offers excellent travel convenience while being close to a variety of amenities, including local parks, schools, grocery stores, gas stations, and more. This is a LARGE private lot (over ONE acre) in one of the most prestigious zip codes in Atlanta with the most desired schools! This home is just waiting for your personal touches!
Price and Tax History when not sourced from FMLS are provided by public records. Mortgage Rates provided by Greenlight Mortgage. School information provided by GreatSchools.org. Drive Times provided by INRIX. Walk Scores provided by Walk Score®. Area Statistics provided by Sperling’s Best Places.
For technical issues regarding this website and/or listing search engine, please contact Xome Tech Support at 844-400-9663 or email us at [email protected].
License # 367751 Xome Inc. License # 65656
[email protected] 844-400-XOME (9663)
750 Highway 121 Bypass, Ste 100, Lewisville, TX 75067
Information is deemed reliable but is not guaranteed.

The data relating to real estate for sale on this web site comes in part from the Broker Reciprocity Program of Georgia MLS. Real estate listings held by brokerage firms other than this broker are marked with the Broker Reciprocity logo and detailed information about them includes the name of the listing brokers. The broker providing this data believes it to be correct but advises interested parties to confirm them before relying on them in a purchase decision. Copyright 2024 Georgia MLS. All rights reserved.
Atlanta Real Estate
The median home value in Atlanta, GA is $364,300. This is lower than the county median home value of $413,600. The national median home value is $338,100. The average price of homes sold in Atlanta, GA is $364,300. Approximately 39.66% of Atlanta homes are owned, compared to 48.07% rented, while 12.28% are vacant. Atlanta real estate listings include condos, townhomes, and single family homes for sale. Commercial properties are also available. If you see a property you’re interested in, contact a Atlanta real estate agent to arrange a tour today!
Atlanta, Georgia 30327 has a population of 492,204. Atlanta 30327 is less family-centric than the surrounding county with 22.41% of the households containing married families with children. The county average for households married with children is 30.15%.
The median household income in Atlanta, Georgia 30327 is $69,164. The median household income for the surrounding county is $77,635 compared to the national median of $69,021. The median age of people living in Atlanta 30327 is 33.4 years.
Atlanta Weather
The average high temperature in July is 88.3 degrees, with an average low temperature in January of 32.6 degrees. The average rainfall is approximately 51.5 inches per year, with 1.4 inches of snow per year.
