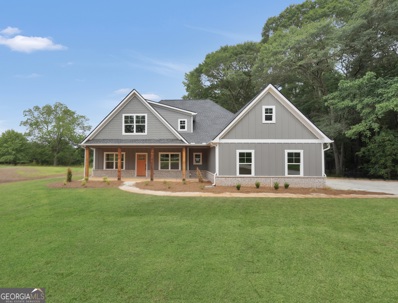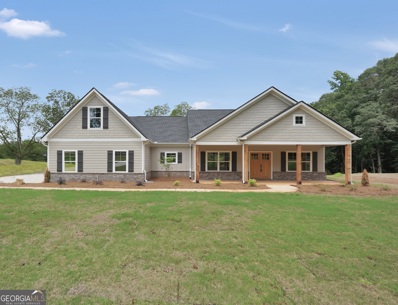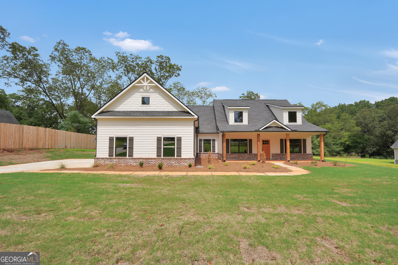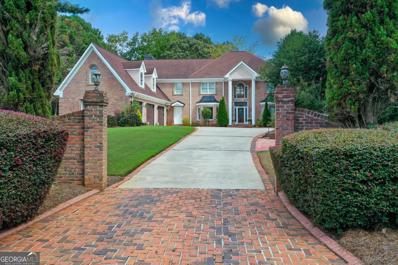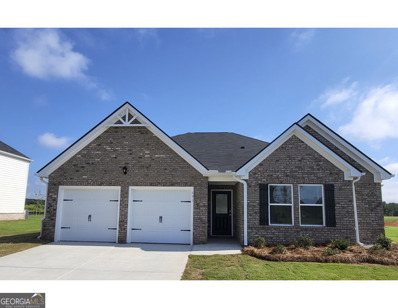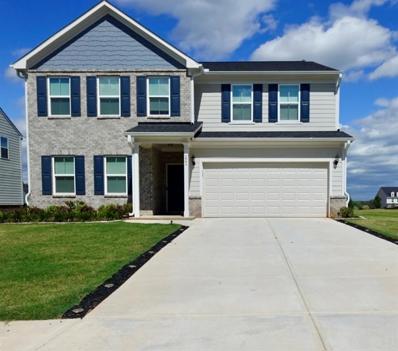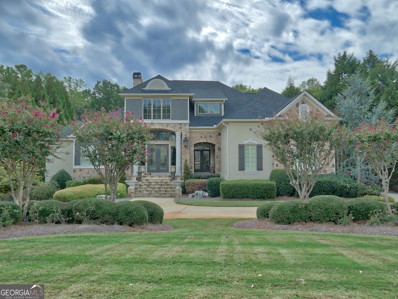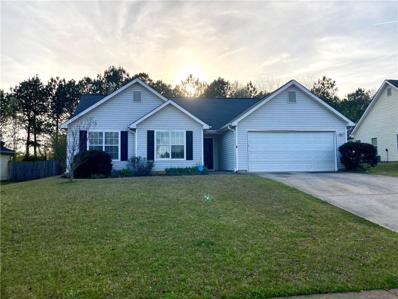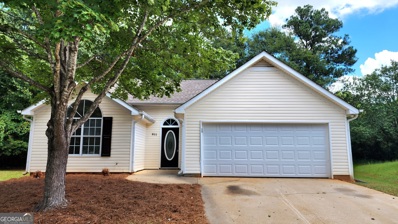McDonough GA Homes for Sale
$215,000
32 Sherwood Loop Mcdonough, GA 30253
- Type:
- Single Family
- Sq.Ft.:
- 1,248
- Status:
- Active
- Beds:
- 3
- Year built:
- 1987
- Baths:
- 2.00
- MLS#:
- 10390004
- Subdivision:
- Greenview Homes
ADDITIONAL INFORMATION
Discover your next home at 32 Sherwood Loop in beautiful McDonough! This inviting 3-bedroom, 2-bathroom residence offers thoughtfully designed living space. Step inside to find an updated kitchen with granite countertops, ideal for preparing family meals or entertaining guests. The open floor plan creates a seamless flow throughout the main living areas with LVP flooring, maximizing both space and functionality. Retreat to the private bedrooms for rest and relaxation. Large sunroom with lots of natural light can be used as a den, office, playroom, etc...endless possibilities! The home's appeal extends outdoors with a deck overlooking a private backyard, providing ample space for outdoor activities, gardening, or simply soaking up the Georgia sunshine. Located on a quiet cul de sac, this home offers easy access to local amenities, schools, and major thoroughfares. Don't miss the opportunity to make this house your home. Schedule a viewing today and experience the comfort and convenience of 32 Sherwood Loop firsthand.
- Type:
- Single Family
- Sq.Ft.:
- 1,869
- Status:
- Active
- Beds:
- 4
- Year built:
- 2018
- Baths:
- 3.00
- MLS#:
- 10390256
- Subdivision:
- North Valley
ADDITIONAL INFORMATION
Explore the home of your dreams in this stunning newly constructed single-family residence! The open floor plan is perfect for entertaining, featuring a spacious island and sleek stainless steel appliances that elevate the experience. Upstairs, you'll find a beautifully sized main bedroom complete with a walk-in closet and a luxurious stand-up shower, alongside three comfortable secondary bedrooms for family or guests. The leveled, fenced backyard offers a delightful space for kids or pets to play securely. This is an opportunity you won't want to miss-schedule your viewing today and envision making this home your own!
- Type:
- Single Family
- Sq.Ft.:
- 2,556
- Status:
- Active
- Beds:
- 4
- Year built:
- 2014
- Baths:
- 3.00
- MLS#:
- 10389454
- Subdivision:
- Wildwood At Avalon
ADDITIONAL INFORMATION
Welcome to this stunning 4-bed, 3-full bath, 2,556 sq. ft., two-level single-family residence located in the desirable community of Wildwood at Avalon. This home effortlessly combines classic design with modern comfort. The sophisticated brick and siding exterior, flanked by stately columns, creates a welcoming curb appeal. As you step through the central entrance, you're greeted by a warm foyer filled with natural light from the double window on the second floor. Outside, a beautifully manicured lawn and mature shrubs enhance the serene surroundings. Upon entry, the dining room on the left captures your attention with its vaulted ceiling and exposed white beams. A dazzling chandelier hangs from the center, casting a warm glow over the space, making it perfect for intimate dinners. Large windows offer picturesque views of the lush greenery, blending indoor and outdoor beauty seamlessly. Step into the heart of the home-the kitchen-and discover a perfect blend of style and functionality. Dark wood cabinets, granite countertops, and stainless steel appliances create a modern, sleek ambiance. The kitchen is filled with natural light from two large windows, complemented by recessed lighting for evening gatherings. The rich floors tie the room together, offering plenty of space for both meal preparation and entertaining. A convenient pantry and breakfast nook complete this culinary haven, making it ideal for daily meals or hosting guests. The living room is a spacious, inviting retreat where neutral white walls provide a backdrop for your personal style. The light brown carpet adds warmth, while the ceiling fan with lights offers comfort throughout the year. The cozy fireplace, adorned with a white mantel, is the perfect spot for relaxing evenings. Two windows allow natural light to filter in, creating a bright and cheerful atmosphere. On the main floor, you'll find a convenient guest bedroom and a full bath, providing flexibility for guests or family members. Upstairs, the spacious primary bedroom is a serene escape, featuring two tray ceilings that add architectural elegance. The en suite bathroom offers a double vanity, a soaking tub positioned beneath a large window, a separate shower, and a walk-in closet-combining luxury and practicality. The remaining two bedrooms upstairs are generously sized, with plenty of closet space and easy access to the additional full bathroom on this level, offering comfort for family members or guests. Outside, the home's lush greenery and outdoor spaces invite relaxation and entertainment. Conveniently located near major highways, shops, and restaurants, this residence provides easy access to everything you need while maintaining the quiet of the Wildwood at Avalon community. With its thoughtful design and impeccable attention to detail, this home is a true gem. Schedule your private showing today and make this exceptional residence your own!
- Type:
- Single Family
- Sq.Ft.:
- 3,818
- Status:
- Active
- Beds:
- 4
- Lot size:
- 0.54 Acres
- Year built:
- 2001
- Baths:
- 4.00
- MLS#:
- 10389164
- Subdivision:
- Lakehaven
ADDITIONAL INFORMATION
Welcome to your dream home in the stunning Lakehaven subdivision of sought after Henry County! This well maintained brick two-story residence offers an abundance of space and luxury features, perfectly complemented by the amenities of the Lakehaven Community, including access to two swimming pools and tennis courts. As you step inside, you're greeted by the inviting family room, adorned with high vaulted ceilings, a cozy fireplace, and classic archways leading to the formal dining room, setting the stage for elegant entertaining and comfortable family gatherings. The spacious kitchen is a chef's delight, boasting two pantries, silestone counters, a convection oven, and a convenient laundry hookup. The main level is crowned by the expansive primary suite, featuring trayed ceilings, a generous walk-in closet, and an en suite bathroom complete with double vanities, a soaking tub, and a separate tiled shower, offering a private sanctuary for relaxation. Upstairs, three additional bedrooms await, each generously sized and conveniently serviced by a full bath nearby. The full finished basement is a haven for entertainment and versatility, offering both interior and exterior access points. Here, you'll find a game room with a pool table included, a second living room with a ventless fireplace, several storage rooms, and a full bathroom with laundry hookups. With its flexible layout, the basement could easily serve as an in-law suite or guest quarters. Situated on a spacious 0.54-acre corner lot, the property features a raised back deck and an irrigation system, perfect for outdoor enjoyment. The fully landscaped yard is adorned with an outdoor light system, enhancing the curb appeal and creating a welcoming ambiance. Don't miss the opportunity to make this exceptional residence your own and experience the epitome of luxurious living in Lakehaven!
$569,900
615 Highway 155 McDonough, GA 30253
- Type:
- Single Family
- Sq.Ft.:
- 2,691
- Status:
- Active
- Beds:
- 5
- Lot size:
- 1.63 Acres
- Year built:
- 2024
- Baths:
- 3.00
- MLS#:
- 10389079
- Subdivision:
- NONE
ADDITIONAL INFORMATION
Life Built Homes presents The Camden plan on 1.629 beautiful wooded (Pecan Trees) acres. This ranch plan features open living & entertaining area. Private split bedroom/room mate plan, covered back patio & rocking chair front porch. The master on the main w/ a large bath has separate tiled shower & seamless glass enclosure, huge walk in closet. Spacious kitchen & breakfast room is perfect for entertaining and has granite counter tops with focal point being a large island for seating, all this flowing into the family room & formal dining area. The finished bonus or 5th bedroom room over garage is complete with full bath. Nathan Moore w/Ameris Bank is the preferred lender and has incentive information 770 527 4653
$539,900
585 Highway 155 McDonough, GA 30253
- Type:
- Single Family
- Sq.Ft.:
- 2,278
- Status:
- Active
- Beds:
- 4
- Lot size:
- 1.56 Acres
- Year built:
- 2024
- Baths:
- 3.00
- MLS#:
- 10389073
- Subdivision:
- NONE
ADDITIONAL INFORMATION
Life Built Homes presents The Jenkinsburg plan on 1.432 beautiful wooded (Pecan Trees) acres. This ranch plan features open living & entertaining area. Private split bedroom/room mate plan, covered back patio & rocking chair front porch. The master on the main w/ a large bath has separate tiled shower & seamless glass enclosure, huge walk in closet. Spacious kitchen & breakfast room is perfect for entertaining and has granite counter tops with focal point being a large island for seating, all this flowing into the family room & formal dining area. The finished bonus or 4th bedroom room over garage is complete with full bath. Nathan Moore w/Ameris Bank is the preferred lender and has incentive information 770 527 4653
$499,900
555 Highway 155 McDonough, GA 30253
- Type:
- Single Family
- Sq.Ft.:
- 2,278
- Status:
- Active
- Beds:
- 4
- Lot size:
- 1.56 Acres
- Year built:
- 2024
- Baths:
- 3.00
- MLS#:
- 10389066
- Subdivision:
- NONE
ADDITIONAL INFORMATION
Life Built Homes presents The Langston plan on 1.563 beautiful wooded (Pecan Trees) acres. This ranch plan features open living & entertaining area. Private split bedroom/room mate plan, covered back patio & rocking chair front porch. The master on the main w/ a large bath has separate tiled shower & seamless glass enclosure, huge walk in closet. Spacious kitchen & breakfast room is perfect for entertaining and has granite counter tops with focal point being a large island for seating, all this flowing into the family room & formal dining area. The finished bonus or 4th bedroom room over garage is complete with full bath. Nathan Moore w/Ameris Bank is the preferred lender and has incentive information 770 527 4653
- Type:
- Single Family
- Sq.Ft.:
- 6,016
- Status:
- Active
- Beds:
- 6
- Lot size:
- 0.8 Acres
- Year built:
- 1989
- Baths:
- 6.00
- MLS#:
- 10389002
- Subdivision:
- Eagles Landing
ADDITIONAL INFORMATION
Prestigious Estate On The Golf Course in Gated Eagle Landing Country Club! 6 Enormous Bedrooms Suites 5 1/2 Baths - Custom Brick Home with In-Ground Pool - Movie Theater - Foyer Spiral Staircase Entry - Formal 16+ Seating Dining Room - Open Kitchen With Island Overlooking Great Room w/ Fireplace and Wet Bar - Sunroom - Private Office - Formal Parlor - Terrace - Garden Area - 3 Car Garage -Outdoor Lighting System - Sprinkler System - This Home Is A Must See Call Today!!!!
- Type:
- Single Family
- Sq.Ft.:
- 3,393
- Status:
- Active
- Beds:
- 5
- Year built:
- 2006
- Baths:
- 3.00
- MLS#:
- 10388993
- Subdivision:
- Landings @ Wesley Lk
ADDITIONAL INFORMATION
This stunning 2 story home will be a welcome to come home to. The kitchen has generous counter space with granite countertops. Stainless steel appliances and a walk-in pantry. The spacious Master bedroom suit has a sitting area, large walk-in closet. The primary bathroom has a jetted tub, double sink, and a separate shower. There's a lower-level bedroom and full bathroom. Formal living and dining room. Additionally, this home has alarm, camera and intercom though-out, crown molding, and laminate/carpet/tile flooring. Relax in the large backyard and create lasting memories.
- Type:
- Single Family
- Sq.Ft.:
- 2,172
- Status:
- Active
- Beds:
- 4
- Lot size:
- 0.25 Acres
- Year built:
- 2024
- Baths:
- 3.00
- MLS#:
- 10388474
- Subdivision:
- Southerrn Hills
ADDITIONAL INFORMATION
The new Shiloh plan offers a fresh and modern layout, all on one level! Plenty of space awaits for family gatherings in the spacious family room and dining area. The kitchen provides plenty of cabinet and countertop space, plus an island. You will enjoy main floor living as you easily retreat to one of the three bedrooms or the private owner's suite. Be sure to check out the double vanities and walk-in closets.
- Type:
- Single Family
- Sq.Ft.:
- 1,690
- Status:
- Active
- Beds:
- 3
- Lot size:
- 0.12 Acres
- Year built:
- 2024
- Baths:
- 3.00
- MLS#:
- 10388091
- Subdivision:
- Campground Crossing
ADDITIONAL INFORMATION
The Cecil Plan by Liberty Communities. Walking into your new home you will immediately feel the cozy openness of this home. The kitchen offers a lot of cabinet and countertop space, stainless steel appliances, large single bowl sink with cup wash station. In addition, the kitchen also includes granite countertops, walk-in pantry and crown molding on the top cabinets. The family room has a recessed fireplace and plenty of wall space. Upstairs you will find 3 bedrooms. The primary bedroom has its own private bathroom with standalone tub, separate shower, tile floors, LED backlit mirrors and smart toilet! The other two bedrooms are situated on the opposite side of the home with a full bathroom in the hall. Home is located in McDonough, GA 5min from I-75 off Jodeco and Campground Road. If you're looking for new home with modern features and prime location, look no further, for Campground Crossing offers both and more! Visit Campground Crossing today! Call and schedule a tour of our beautiful model home! *Please note features, colors and images do not necessarily represent the being built. Please verify with the onsite Agent.
$234,900
705 Chase Lane McDonough, GA 30253
- Type:
- Townhouse
- Sq.Ft.:
- 1,584
- Status:
- Active
- Beds:
- 3
- Year built:
- 2006
- Baths:
- 3.00
- MLS#:
- 10387533
- Subdivision:
- Foxchase Townhomes
ADDITIONAL INFORMATION
Experience modern living within this three-bedroom, end-unit townhome boasting fresh updates and timeless design! New carpet and fresh paint throughout create an inviting atmosphere just waiting for your personal touch. With ample cabinetry to meet all your storage needs, expand your culinary curiosity within this contemporary kitchen space. Relax and gather with loved ones in the bright living room with modern flooring and sightlines to the kitchen so you can entertain with ease. Three bedrooms and three full baths offer room for comfort and rest for each household member to enjoy. Convenient location to all McDonough has to offer. This exceptional townhome won't last long! Take the first step in making this beautiful home your own!
$470,000
221 Begonia Way Mcdonough, GA 30253
- Type:
- Single Family
- Sq.Ft.:
- 3,040
- Status:
- Active
- Beds:
- 4
- Lot size:
- 1 Acres
- Year built:
- 2024
- Baths:
- 3.00
- MLS#:
- 7464007
- Subdivision:
- HAWTHORNE RIDGE
ADDITIONAL INFORMATION
Welcome to this stunning, better-than-new 4-bedroom, 2-story home, offering over 3,000 square feet of beautifully designed living space. The meticulously crafted Mitchell floor plan boasts an open-concept layout, allowing natural light to flood the family room, which features gleaming hardwood floors and custom cabinetry throughout. The chef’s kitchen is a true centerpiece, complete with granite countertops, premium appliances, and ample space for culinary adventures. Step outside to the balcony, perfect for both daytime relaxation and evening entertaining. Upstairs, retreat to the luxurious owner’s suite—a private oasis with an expansive en suite bathroom featuring an oversized double vanity, separate shower, large garden tub, and a spacious walk-in closet. Additional highlights include a spacious 2-car garage, ceiling fans, and blinds throughout. Situated in the highly sought-after Henry County School District, this home is conveniently located near shopping and dining. This move-in ready home offers the perfect blend of comfort, style, and convenience—don’t miss out!
- Type:
- Single Family
- Sq.Ft.:
- 1,276
- Status:
- Active
- Beds:
- 3
- Lot size:
- 0.4 Acres
- Year built:
- 1970
- Baths:
- 2.00
- MLS#:
- 10387120
- Subdivision:
- Carver Heights
ADDITIONAL INFORMATION
Welcome to your charming new home in McDonough, GA! This cozy 3-bedroom, 2-bathroom gem is nestled in a peaceful neighborhood, offering the perfect blend of comfort and convenience. The spacious living area is ideal for relaxing or entertaining, while the modern kitchen boasts updated appliances and plenty of storage space. Retreat to the master suite, complete with a private bathroom for added luxury. Outside, enjoy the tranquility of the large backyard, perfect for family gatherings or your morning coffee. This home is move-in-ready. Don't miss the opportunity to make it yours!
- Type:
- Single Family
- Sq.Ft.:
- 2,792
- Status:
- Active
- Beds:
- 5
- Lot size:
- 1.24 Acres
- Year built:
- 1994
- Baths:
- 3.00
- MLS#:
- 10386795
- Subdivision:
- Lakehaven
ADDITIONAL INFORMATION
THIS is the family home you've been searching for in the highly-desirable Union Grove school district! The generous, private lot is 1.239 acres! A pre-listing home inspection was completed with no remarkable findings and all minor repairs completed. FIVE bedrooms and THREE full bathrooms, including a bedroom suite on the main floor, perfect for hosting! In addition, there are multiple-use rooms on the main floor. Do you want formal dining, or does an eat in kitchen work for you? Have something else in mind? Then you have an office or playroom space, or BOTH?? Fireside living room is open to kitchen and dining area and opens to the amazing screened porch overlooking the incredible private backyard! The porch is set up in three separate vignettes: gathering, dining, and TV watching....absolutely perfect for entertaining lots of guests and family! Three-sided brick exterior and wood frame are not just aesthetically pleasing and low maintenance, but are also insurance-friendly! This home is on public sewer and the only one in the cul de sac not on private septic system. Upstairs is the primary suite with separate tub and shower and three additional bedrooms PLUS the laundry room is on the upper level where all the dirty clothes originate! Your fifth bedroom could easily be a man cave or hobby space! This neighborhood has always been one of Henry County's finest, boasting many community leaders and professionals.
- Type:
- Single Family
- Sq.Ft.:
- 2,613
- Status:
- Active
- Beds:
- 5
- Lot size:
- 0.31 Acres
- Year built:
- 2016
- Baths:
- 3.00
- MLS#:
- 10386484
- Subdivision:
- Farris Park
ADDITIONAL INFORMATION
PRICED TO SELL! Welcome home to the beautiful Farris Park community in McDonough! This spacious home has 5 bedrooms and 3 bathrooms. Step inside to find a large open floor plan. Dining room, kitchen, and living room with fireplace are all open to each other. The kitchen features a lots of storage including a walk-in pantry. There is a large bedroom on this main level, along with a full bathroom. Step upstairs to find the oversized primary suite. Primary bathroom features a double vanity and separate tub and shower. On this level, you'll also find 3 generously sized bedrooms, another full bathroom, laundry room and a open loft area for flex space. This is not one to miss! Step outside to your private fenced backyard perfect for pets and entertaining. This home is located near shopping, schools, and Hwy I-75 for easy of commuting.
- Type:
- Single Family
- Sq.Ft.:
- 3,788
- Status:
- Active
- Beds:
- 5
- Lot size:
- 1.82 Acres
- Year built:
- 1988
- Baths:
- 4.00
- MLS#:
- 10386108
- Subdivision:
- Bridgewater
ADDITIONAL INFORMATION
Discover the perfect blend of tranquility and convenience in this stunning stand alone private lakefront home, set on one of the largest lots in the neighborhood, spanning an impressive 1.82 acres...... This distinctive residence is not your typical cookie-cutter home; its architectural features include elegant arched entryways on the main, expansive rooms and bedrooms with breathtaking lake views and layouts to provide ample space for comfortable sitting and lounge areas, perfect for relaxation or entertaining..... While the home is move-in ready, it offers the opportunity for updates to reflect your personal style. This property features 5 generously sized bedrooms, 3.5 bathrooms, a 2-car garage, and a sizable driveway with ample parking for multiple vehicles. The spacious master bedroom is conveniently located on the main floor with two separate entrances, allowing direct access to the large backyard deck and the serene lake beyond..... Notable improvements and updates include new roof installed in April 2019, along with a semi-new HVAC system for efficient climate control. A new water heater was added in August 2019. Additional improvements, updates and renovations approximately two years ago with modern finishes to the kitchen, bathrooms, freshly painted throughout, custom closet units installed in the bonus room and much much more..... With its combination of comfort, space, serene lake views and potential for future investment, this property offers an exceptional living experience. Don't miss the opportunity to make this home your own! Schedule a viewing today to fully appreciate everything it has to offer..... The home is being sold As-Is, Where-Is, with no disclosures or warranties. This is considered a Short Sale. Showings must be accompanied by a licensed agent. The property is currently owner-occupied, and walk-ups or previews are not permitted. Security cameras are in operation on-site.
- Type:
- Single Family
- Sq.Ft.:
- 2,986
- Status:
- Active
- Beds:
- 4
- Year built:
- 2007
- Baths:
- 3.00
- MLS#:
- 10382479
- Subdivision:
- Estates@Cameron Man
ADDITIONAL INFORMATION
*THIS HOME QUALIFIES FOR THE $7500 CHASE HOMEBUYER GRANT* **THIS HOME ALSO QUALIFIES FOR UP TO $23K IN DOWN PAYMENT ASSISTANCE!** (ASK ME HOW) Welcome to this charming and beautifully maintained 4 bedroom/2.5 bath, almost 3000 sq ft brick and stone home, where timeless elegance meets modern comfort. As you approach, you'll be greeted by a beautifully landscaped yard and a cozy front porch-perfect for enjoying your morning coffee. Step through the grand foyer entrance, where stunning columns, detailed crown molding, and tile floors set the tone for the rest of this inviting home. The spacious living areas feature a warm and inviting stone fireplace in the great room, creating the perfect place to relax. The elegant dining room, with its classic chair molding, comfortably seats 8-ideal for gatherings and celebrations. The heart of the home is the stylish kitchen, complete with an island, granite countertops, and a cozy eat-in area, perfect for casual meals. A convenient office nook ensures you have the perfect spot to work from home. The generously sized secondary bedrooms provide comfort for family and guests, while the primary suite is a private retreat. Here, you'll find a spacious sitting area, luxurious spa tub, tile shower, double vanity, and a large walk-in closet-a true escape after a long day. Step outside to an enclosed sunroom/porch, equipped with its own heating and cooling, so you can enjoy the space year-round. The extended patio offers the perfect setting for outdoor entertaining, while the vinyl-fenced yard provides privacy and features fruit trees, a garden, and a handy storage shed. This home is not only beautiful but also well-cared for, with a new HVAC (1 year old), hot water heater (1 month old), and a roof that's only 2 years old. Every detail has been thoughtfully considered to create a warm, inviting, and functional space for its next loving owner. Don't miss the opportunity to make this exceptional home your own!
$1,395,000
1007 Legacy Hills Drive McDonough, GA 30253
- Type:
- Single Family
- Sq.Ft.:
- 7,000
- Status:
- Active
- Beds:
- 6
- Lot size:
- 1 Acres
- Year built:
- 2004
- Baths:
- 6.00
- MLS#:
- 10384479
- Subdivision:
- Eagles Landing Country Club
ADDITIONAL INFORMATION
This exquisite estate is located in the gated community of Eagle's Landing Country Club. From the moment you enter the home thru the castlegate front doors, you will see attention to detail and updating throughout. The grand foyer is stunning with a floating staircase which leads to the 2nd level. A formal dining room and formal living room are situated off of the grand foyer. The 2 story living room has a fireplace which is flanked by built in bookcases. A TRUE chef's kitchen opens into the breakfast area and the keeping room with fireplace. The kitchen has quartz counters, custom cabinets, center island with sink, walk in pantry, and upgraded appliances. An exterior door opens to a partially covered deck overlooking the rear yard. A mud room is located off of the kitchen with a built in desk and the laundry room which is equipped with laundry sink and cabinets. The romantic owner's retreat has double tray ceilings, large walk in closet and adjacent bathroom has a soaking tub, 2 person open concept shower, water closet and dual vanities. On the 2nd level you will find 3 bedrooms which are serviced by 2 full bathrooms. 2 of the 3 bedrooms are "bonus" size. A loft area is perfect for reading and relaxing. The terrace level affords additional living space and could be utilized for multi-generational living. A recreation area opens into a family room with 2nd kitchen. Two additional bedrooms are serviced by a full bathroom. A powder room is conveniently located next to the exterior exit to the outdoor living area. Interior features include massive crown moldings and base moldings, wood flooring, plantation shutters, custom window coverings, zoned heating and cooling systems and much more. The resort styled rear yard is an oasis for entertaining or family living. A gazebo with stone fireplace overlooks the inground pool and hot tub. 3 car side entry garage. You must see the inside of this home to appreciate the quality, design and upgrades/updating.
$308,695
100 Hazel Drive Mcdonough, GA 30253
- Type:
- Townhouse
- Sq.Ft.:
- 1,552
- Status:
- Active
- Beds:
- 3
- Year built:
- 2024
- Baths:
- 3.00
- MLS#:
- 7460708
- Subdivision:
- Fernhurst
ADDITIONAL INFORMATION
New Community - Now Selling!! Welcome home to Fernhurst, located in McDonough, minutes to Shopping, Restaurants and I-75. This Wilson A plan offer 3 beds 2.5 baths 1,552 sq. ft., 3 Bedroom/ 2.5 Baths. Kitchen includes granite counter tops, tons of cabinet/pantry space, SS appliances to include electric range, microwave, dishwasher, and a huge kitchen island. Luxury Owners Suite with 2 walk-in closets, double sinks, large shower plus private water closet. Luxury Vinyl Plank flooring included on first floor and stairs! Blinds included on front, side and rear windows. Low HOA dues at $210/mo. and include Lawn Care,Trash/Recycling, ****Prices are subject to change.**** Pictures are stock photos**.
- Type:
- Single Family
- Sq.Ft.:
- 2,959
- Status:
- Active
- Beds:
- 4
- Lot size:
- 0.26 Acres
- Year built:
- 2004
- Baths:
- 3.00
- MLS#:
- 7452960
- Subdivision:
- Bristol Park
ADDITIONAL INFORMATION
Can't miss ranch home in Bristol Park! This 4 bed, 2.5 bath home in move in ready and looking for new owners to call home. As soon as you step inside you're greeted by a formal foyer with views into the living room. Open dining room off the living room means entertaining is a breeze. Gorgeous laminate flooring throughout the home! Fireside family room off the kitchen has gas fireplace at the center and is overlooked by the backyard. Kitchen has breakfast room, breakfast bar, tons of storage and island. Upstairs includes large primary suite with tall ceilings, plenty of closet space and double vanity bathroom with shower/tub. Three more well sized bedrooms make up the second floor and share a full bath. You are 20 minutes away from Hartsfield Intl Airport, 15 minutes from Tanger Outlets, and 25 minutes from downtown Atlanta. Plus, closet to major supermarkets and fast food restaurants. Swim community of Bristol Park!
$308,695
100 Hazel Drive McDonough, GA 30253
- Type:
- Townhouse
- Sq.Ft.:
- 1,552
- Status:
- Active
- Beds:
- 3
- Year built:
- 2024
- Baths:
- 3.00
- MLS#:
- 10383163
- Subdivision:
- Fernhurst
ADDITIONAL INFORMATION
New Community - Now Selling!! Welcome home to Fernhurst, located in McDonough, minutes to Shopping, Restaurants and I-75. This Wilson A plan offer 3 beds 2.5 baths 1,552 sq. ft., 3 Bedroom/ 2.5 Baths. Kitchen includes granite counter tops, tons of cabinet/pantry space, SS appliances to include electric range, microwave, dishwasher, and a huge kitchen island. Luxury Owners Suite with 2 walk-in closets, double sinks, large shower plus private water closet. Luxury Vinyl Plank flooring included on first floor and stairs! Blinds included on front, side and rear windows. Low HOA dues at $210/mo. and include Lawn Care,Trash/Recycling, ****Prices are subject to change.**** Pictures are stock photos**.
- Type:
- Single Family
- Sq.Ft.:
- 1,210
- Status:
- Active
- Beds:
- 3
- Lot size:
- 0.23 Acres
- Year built:
- 1999
- Baths:
- 2.00
- MLS#:
- 7460632
ADDITIONAL INFORMATION
- Type:
- Single Family
- Sq.Ft.:
- 1,279
- Status:
- Active
- Beds:
- 3
- Year built:
- 1995
- Baths:
- 2.00
- MLS#:
- 10382619
- Subdivision:
- Cross Creek
ADDITIONAL INFORMATION
Presenting a beautiful ranch home with 3 bedrooms and 2 bathrooms, located on a cul-de-sac in a well-established neighborhood. This property features an open concept with a newly remodeled kitchen, all new stainless steel appliances, a gas stove, quartz countertops, soft-close cabinets with under-cabinet lighting, modern light fixtures, elegant ceramic tile flooring, 3-year-old HVAC system, and a two-car garage. Its proximity to schools, parks, and shopping centers makes this home a perfect combination of comfort and convenience. Don't miss out on this incredible opportunity!
- Type:
- Single Family
- Sq.Ft.:
- 2,560
- Status:
- Active
- Beds:
- 4
- Lot size:
- 0.71 Acres
- Year built:
- 1993
- Baths:
- 3.00
- MLS#:
- 10381488
- Subdivision:
- Oakland Station
ADDITIONAL INFORMATION
Welcome Home! You are sure to fall in love with this Ranch home nestled on almost 1 acre with detached garage and In-Law/Teen Suite located in a quiet established McDonough, Georgia neighborhood! This home offers a split bedroom floor plan, new paint throughout, updated kitchen with freshly painted cabinets, sunroom overlooking the private backyard and new deck, fireside family room, separate dining room, Owner's suite with walk-in closet, garden tub with separate shower, and double sinks. The In-law/teen suite has a private entrance, kitchenette and full bath The detached garage makes a perfect workshop and offers floored attic space for storage. You will love the quiet community with convenient access to local restaurants, shopping and interstate 75. Seller is Ready to close! Buyer Financing Fell through three times at the last minute. We have a Full FHA Appraisal ABOVE list price, Septic tank has been pumped, HVAC serviced, title work complete, Termite Bond complete and all other inspection concerns have been addressed! Contact Amber & Company today for more information on how to make this house your home!

The data relating to real estate for sale on this web site comes in part from the Broker Reciprocity Program of Georgia MLS. Real estate listings held by brokerage firms other than this broker are marked with the Broker Reciprocity logo and detailed information about them includes the name of the listing brokers. The broker providing this data believes it to be correct but advises interested parties to confirm them before relying on them in a purchase decision. Copyright 2025 Georgia MLS. All rights reserved.
Price and Tax History when not sourced from FMLS are provided by public records. Mortgage Rates provided by Greenlight Mortgage. School information provided by GreatSchools.org. Drive Times provided by INRIX. Walk Scores provided by Walk Score®. Area Statistics provided by Sperling’s Best Places.
For technical issues regarding this website and/or listing search engine, please contact Xome Tech Support at 844-400-9663 or email us at [email protected].
License # 367751 Xome Inc. License # 65656
[email protected] 844-400-XOME (9663)
750 Highway 121 Bypass, Ste 100, Lewisville, TX 75067
Information is deemed reliable but is not guaranteed.
McDonough Real Estate
The median home value in McDonough, GA is $339,000. This is higher than the county median home value of $310,400. The national median home value is $338,100. The average price of homes sold in McDonough, GA is $339,000. Approximately 47.65% of McDonough homes are owned, compared to 46.97% rented, while 5.38% are vacant. McDonough real estate listings include condos, townhomes, and single family homes for sale. Commercial properties are also available. If you see a property you’re interested in, contact a McDonough real estate agent to arrange a tour today!
McDonough, Georgia 30253 has a population of 28,574. McDonough 30253 is more family-centric than the surrounding county with 37.14% of the households containing married families with children. The county average for households married with children is 32.97%.
The median household income in McDonough, Georgia 30253 is $73,215. The median household income for the surrounding county is $73,491 compared to the national median of $69,021. The median age of people living in McDonough 30253 is 31.1 years.
McDonough Weather
The average high temperature in July is 90.4 degrees, with an average low temperature in January of 31.5 degrees. The average rainfall is approximately 49 inches per year, with 1 inches of snow per year.




